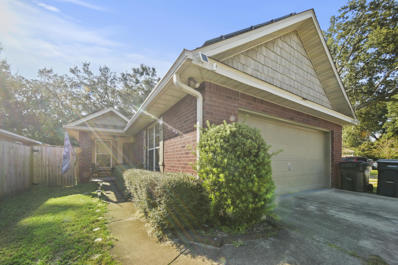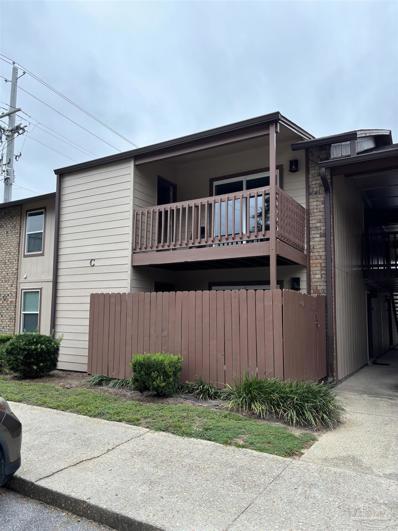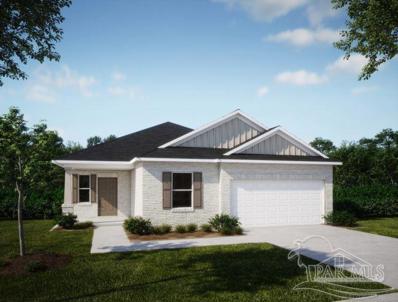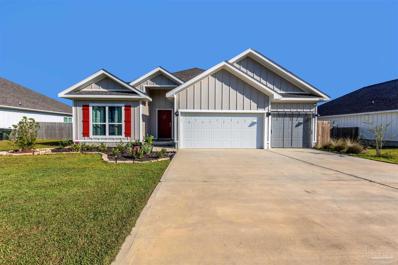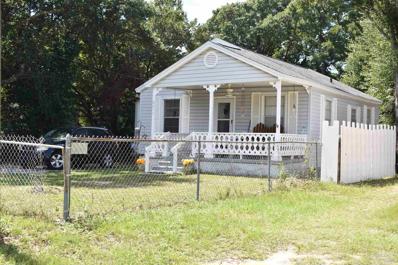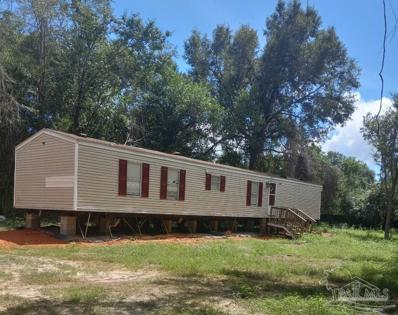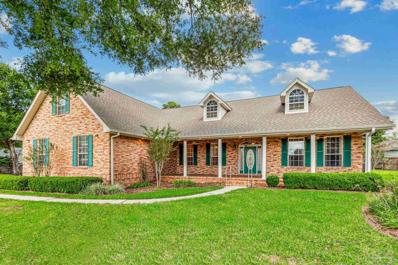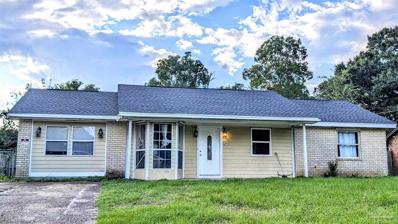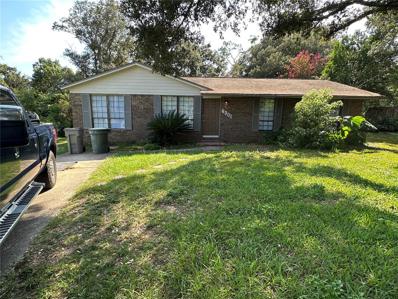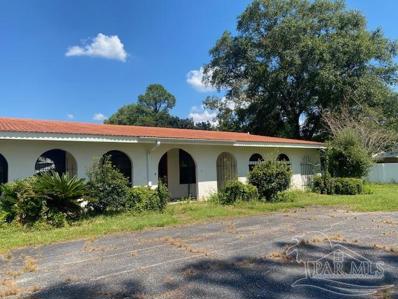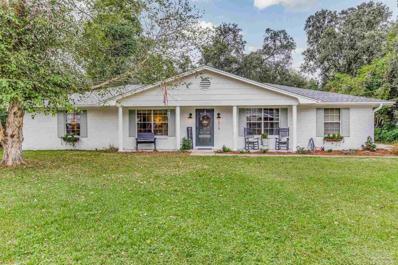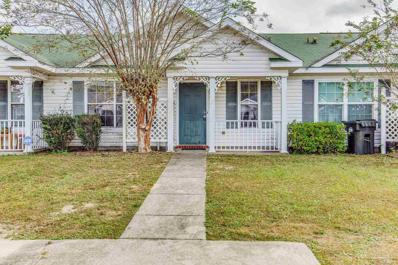Pensacola FL Homes for Sale
- Type:
- Single Family
- Sq.Ft.:
- 2,047
- Status:
- Active
- Beds:
- 4
- Lot size:
- 0.15 Acres
- Year built:
- 2021
- Baths:
- 2.00
- MLS#:
- 653246
- Subdivision:
- Antietam
ADDITIONAL INFORMATION
Big Price Drop! Welcome to your next home! This nearly-new 4-bedroom beauty in the sought-after Antietam subdivision is calling your name. Picture yourself relaxing on the spacious front porch, then stepping inside to a grand entryway that flows into an oversized living area, perfect for entertaining or cozy nights in. The kitchen is a chef's dream, with stunning cabinetry, granite countertops, a massive pantry, and a large island that invites conversation while you cook. Sunlight pours in through the large windows, filling every corner with warmth and cheer. Antietam offers a fun, easygoing lifestyle with gated entrances, a community pool, walking trails, a putting green, and an HOA that handles lawn care and the owner is selling home with a home cleaning contract in place for 3 months—so you can focus on enjoying your weekends! The master suite is your personal oasis, big enough for all your furniture, and features a sleek tiled shower, granite double vanity, and plenty of space. The split bedroom layout ensures privacy, and the additional bedrooms are bigger than you’d expect. Out back, the fenced yard is perfect for BBQs, coffee on the covered patio, and plenty of room for pets to play. Beulah is booming with great schools, nearby hospitals, military bases, boat ramps, and so much more. Don’t let this one get away!
- Type:
- Other
- Sq.Ft.:
- 2,402
- Status:
- Active
- Beds:
- 4
- Lot size:
- 0.26 Acres
- Year built:
- 2021
- Baths:
- 3.00
- MLS#:
- 368618
- Subdivision:
- Makenna Estates
ADDITIONAL INFORMATION
This 4 bdrm/3 bath home is conveniently located to shopping, easy access to interstate and direct route to NAS back gate. In a 3 yr old neighborhood with an award winning floor plan design, this home features a roomy split floor plan, a large open living, dining and family room area, includes granite countertops in the kitchen with stainless steel appliances and a breakfast nook, vinyl plank flooring in all common areas and carpet in the bedrooms. The master suite is a welcome retreat after a long day featuring a boxed ceiling and a large bathroom with a garden tub and separate shower and separate dual vanities and two walk-in closets. The three other bedrooms are on the other side of the home giving privacy and offer two other full baths with tub/shower combos. The covered rear screened porch provides a relaxing outdoor spot on those warm Florida summer days and it also features direct access to one of the guest bathrooms making this the perfect combination of functionality and design. There is a fenced backyard for the privacy and room to play or entertain. Come see this wonderful family home. Also offering an assumable VA loan of 2.625%. Call today for a showing! Buyer to verify all information during due diligence. HOA https://www.nfipms.com/makenna-estates-homeowners-association-inc
- Type:
- Single Family-Detached
- Sq.Ft.:
- 1,555
- Status:
- Active
- Beds:
- 3
- Lot size:
- 0.13 Acres
- Year built:
- 2013
- Baths:
- 2.00
- MLS#:
- 960141
- Subdivision:
- Champion Oaks
ADDITIONAL INFORMATION
Welcome to this charming 3-bedroom, 2-bath home which combines modern amenities while offering a feeling of spaciousness which the whole family can enjoy. The home features: cove and vaulted ceilings adding to the airiness of the home; updated lighting in many parts of the home; a screened lanai to enjoy Florida's beautiful weather; an open planned living room/kitchen to entertain; a formal dining room; and large utility room. The house was designed with privacy in mind with the living room and master bedroom at the rear of the house. The living room features vaulted ceilings, a stylish plant shelf, a gas fireplace and updated lighting fixtures, adding both character and warmth. The kitchen is equipped with new appliances, a beautiful new backsplash, undercounter lighting and ample counter space, perfect for preparing meals and hosting guests The master bedroom boasts cove ceilings, a large walk-in closet, and direct access to the screened lanai, perfect for enjoying your morning coffee or relaxing in the evenings. The master bath features dual vanities, a walk-in shower, and pocket doors for added privacy. The guest bedrooms at the front of the house are connected by a convenient Jack-and-Jill bathroom, also equipped with pocket doors. Additional highlights include: a solar system (to be paid off at closing); 2022 HVAC; 2021 water heater; freshly painted interior; and new LVP floor in the living room. This home is energy-efficient and move-in ready. Don't miss the opportunity to make this updated, energy-efficient home your own!
- Type:
- Condo
- Sq.Ft.:
- 1,014
- Status:
- Active
- Beds:
- 2
- Lot size:
- 5.23 Acres
- Year built:
- 1983
- Baths:
- 2.00
- MLS#:
- 653064
- Subdivision:
- Golf Club
ADDITIONAL INFORMATION
Discover your home in this updated 2-bedroom, 2-bathroom condo, perfectly situated for convenience to shopping, NAS, and more. Featuring a freshly painted interior and stylish new vinyl plank flooring throughout, along with cozy new carpet in the bedrooms. The floor plan seamlessly connects the fully equipped kitchen to the dining area and spacious living room, ideal for entertaining or relaxing. Enjoy the added convenience of in-unit laundry. Don’t miss your chance to make this lovely condo your own!
- Type:
- Single Family
- Sq.Ft.:
- 1,760
- Status:
- Active
- Beds:
- 3
- Year built:
- 2024
- Baths:
- 2.00
- MLS#:
- 653052
- Subdivision:
- Bellview
ADDITIONAL INFORMATION
Bellview Point is a single-family community with new homes featuring cul-de-sac streets. Your new home will have convenient access to shopping, dining in historic Downtown Pensacola, grocery stores, schools, medical facilities, and military bases, all within 10 miles of your community. Bellview is also known for its convenient location and accessibility. Situated just a short drive from the pristine beaches of the Gulf Coast, you can easily enjoy a day of sun, sand, and surf. Meet your new home, the Ashton, a smart single story floor plan that is sure to please. As you enter the Ashton, you are greeted by a covered front porch. Inside the home, the first thing Ashton offers is a formal foyer. Off the foyer there is a spacious den that is closed in with double doors. The great room is completely open to the kitchen with its large center island and large 14’x11’ patio which looks out onto the landscaped yard. The split floor plan offers separation between the master bedroom and the other 2 bedrooms. The master suite offers a private master bath and 2 large walk-in closets. The laundry room features cabinetry for storage and organization and a pass through to the spacious 2 car garage with a workshop. Hurricane Shutters, garage door opener and EVP flooring included in this home in all living spaces.
$1,745,000
8073 Thoroughbred Rd Pensacola, FL 32526
- Type:
- Single Family
- Sq.Ft.:
- 4,988
- Status:
- Active
- Beds:
- 4
- Lot size:
- 0.79 Acres
- Year built:
- 2024
- Baths:
- 5.00
- MLS#:
- 653028
- Subdivision:
- Twin Spires Plantation
ADDITIONAL INFORMATION
This architectural design new home beautifully merges luxury, modern design, and tranquil country living. You will be captivated by the striking 24-foot front porch tower, peaking at 32 feet. Spanning an impressive 4,988 square feet, this home features four spacious bedrooms and five elegantly designed bathrooms, all set on a generous .79-acre lot. As you step inside, you’ll be welcomed by impressive ceilings soaring from 14 to 16.5 feet in the living room, accentuated by a beautiful chandelier that adds elegance to the open layout. The elegant marble tile flooring complements the impressive 88-inch electric fireplace and 16-foot sliding doors, inviting an abundance of natural light. The kitchen is equipped with double refrigerators & features glass panel doors, exquisite Dolomite countertops, soft-close cabinetry, pantry, & stainless steel appliances, to Include a wall oven, built-in microwave, dishwasher, & electric cooktop. The adjacent dining area showcases a custom wine cabinetry with built-in lighting. Each bedroom is generously sized, featuring 8-foot doors & ceiling heights of 10 to 13 feet, adorned with beautiful wood-look LVP flooring & unique light fixtures. The spa-like bathrooms elevate your daily routine, offering hands-free smart bidets, touch-less faucets that display water temperature, sleek soap dispensers, tiled showers with frameless glass doors, & lighted mirrors. The media room is designed with a 13-foot ceiling that has an artistic design inset, surround sound, & customizable lighting. Step outside to a stunningly landscaped backyard featuring mature palm trees, lush Zoysia sod, and eye-catching white rock. This outdoor oasis includes a spacious 36x26 lanai and an outdoor grilling area. Additional highlights include a comprehensive security system, two 4-ton18 SEER HVAC systems, & two electric water heaters. A visit is a must to fully appreciate the thoughtful design & unique features of this property.
- Type:
- Single Family
- Sq.Ft.:
- 1,653
- Status:
- Active
- Beds:
- 4
- Lot size:
- 0.4 Acres
- Year built:
- 1968
- Baths:
- 2.00
- MLS#:
- 653021
- Subdivision:
- Lake Francis Estates
ADDITIONAL INFORMATION
Move in ready tastefully remodeled home and separate workshop is ready for the family. Abundant natural light showcases the natural color theme which flows through the newly expanded foyer and front door and all new interiors. Slow down and unwind on your cozy covered front porch inviting an afternoon ice tea break in your rocking chairs, which will covey to the new owners. The lighting fixture on the porch has a hidden plug for all your holiday decorations. Home is all brick with a side entry oversized garage on a 0.40 large corner lot with all new interiors, cabinetry, flooring, lighting, hardware, kitchen, appliances, butcherblock counter tops with a built in charging station, new beautiful hammered copper deep farmhouse sink, new LVP light oak flooring, new patio covered pergola & new baths. Exterior curb appeal was enhanced with new window flower boxes, some new landscaping & landscape rocks and home includes a rainbird sprinkler system that also accommodates a drip system for your potted plants. Termite bond conveys. The separate workshop in the backyard has a separate entrance, electrical & lighting, portable generator, all new raceway flooring and has a roll up and second door. Home has a new pergola and patio was recently painted as well as the garage floor. New ceiling fans include remotes for the workshop. Simply safe security system will convey to new owners. Home is all electric, and septic was recently pumped and re-certified. New drain systems were replaced. Generator in workshop conveys as well. This home has it all and is a delight to show. So many thoughtful & tasteful influences. Home does have hurricane panels and also tons of privacy. Very close to I-10 for access to all hospitals and shopping.
$308,000
2620 Tinosa Cir Pensacola, FL 32526
- Type:
- Single Family
- Sq.Ft.:
- 1,606
- Status:
- Active
- Beds:
- 3
- Lot size:
- 0.24 Acres
- Year built:
- 1979
- Baths:
- 2.00
- MLS#:
- 652981
- Subdivision:
- South Gulf Manor
ADDITIONAL INFORMATION
OPEN HOUSE Saturday December 7th 11am to 1pm. Discover this beautifully updated oasis, offering everything you need for Florida living! Nestled on a spacious quarter-acre lot, this home boasts an inviting in-ground swimming pool with a new liner - resurfaced concrete and new steps, and a three-year-old pool pump. Step outside through the newly installed French doors to your private paradise, complete with a covered patio, new privacy fence, and mature tangerine and lemon trees. Inside, no detail has been overlooked. The kitchen sparkles with all new appliances featuring a glass-door refrigerator, stainless steel stove, microwave, and an unused, like-new dishwasher. Enjoy the contemporary flair of a new sink, faucet, and eye-catching backsplash. The hop-up bar with granite countertops is perfect for entertaining in the open dining room. Throughout the home, updated lighting and fans bring a fresh, modern feel. The large master suite is a true retreat, featuring an en suite bathroom with a garden tub and shower combo, a spacious walk-in closet, and a separate linen closet. The cozy living room invites relaxation with its wood-burning brick fireplace and some crown molding. Both bathrooms are equipped with new plumbing and toilets for added peace of mind. Quality updates abound, including a new HVAC system (2023), a water heater (2024), hurricane-impact windows with a lifetime warranty, and a whole-house gutter system. For added convenience, the indoor laundry room offers cabinetry, and the oversized two-car garage features a new door. Outside, enjoy an extended driveway for extra parking. This home is freshly painted, move-in ready, and comes equipped with a new Ring system for added security. The sprinkler system conveys as-is and includes a well for irrigation. Don’t miss your chance to call this upgraded, move-in-ready gem your own! Schedule a showing today.
- Type:
- Single Family
- Sq.Ft.:
- 2,304
- Status:
- Active
- Beds:
- 4
- Lot size:
- 0.23 Acres
- Year built:
- 2022
- Baths:
- 3.00
- MLS#:
- 652942
- Subdivision:
- Preserve At Deer Run
ADDITIONAL INFORMATION
Nestled in the serene community of Bridlewood, 10840 Blacktail Loop offers the perfect blend of modern convenience and tranquil living. This newly built, three-bedroom, two-bathroom home boasts a spacious, open-concept floor plan designed for both entertaining and everyday comfort. The expansive living area flows seamlessly into a gourmet kitchen equipped with stainless steel appliances, a large center island, and ample cabinetry, making it the heart of the home for gatherings or quiet dinners. The primary suite is a private retreat featuring a luxurious bathroom with a double vanity, walk-in shower, and generous closet space, offering a peaceful sanctuary at the end of each day. Beautiful wood look easy care flooring throughout with frieze carpet in the bedrooms. Fabric hurricane window protection included. Smart Home “Connect” System includes your video camera doorbell, keyless entry & more. Step outside to the covered patio, where you can envision morning coffees or weekend BBQs while enjoying the lush surroundings. With nearby parks, walking trails, and easy access to downtown Pensacola’s dining, shopping, and beautiful Gulf Coast beaches, this property combines the best of peaceful, suburban charm and vibrant city life. Experience the ideal Florida lifestyle in a home that truly has it all—space, style, and access to everything Pensacola has to offer.
- Type:
- Single Family
- Sq.Ft.:
- 1,107
- Status:
- Active
- Beds:
- 3
- Lot size:
- 0.26 Acres
- Year built:
- 1985
- Baths:
- 2.00
- MLS#:
- 652896
- Subdivision:
- Bellview Pines
ADDITIONAL INFORMATION
REDUCE AND READY FOR THE HOLIDAYS. Plenty of New and Priced to sell! Whether you are a first time buyer, investor or a retiree looking to down size don’t miss your opportunity to own this all brick 3 bedroom 2 bath home in Bellview Pines. New roof, gas water heater, kitchen cabinets, counter tops, paint, tile flooring, baseboards and recently replaced HVAC system are only a few of the updates that will ease the burdon of high insurance quotes and peace of mind. You will appreciate the open great room and the beautiful resurfaced wood burning fireplace. If you have an adventurous child or two they will really enjoy the built-in bunk bed, desk and imaginative play area. The French doors allow access to a the large covered patio area that overlooks the spacious tree covered back yard that would be perfect for BBQ’ s and entertaining. Property is centrally located and close to shopping, restaurants, entertainment, schools and just a short distance to the Gulf Coasts beautiful beaches. Come and view! This one won’t last long.
- Type:
- Single Family
- Sq.Ft.:
- 880
- Status:
- Active
- Beds:
- 2
- Lot size:
- 0.17 Acres
- Year built:
- 1945
- Baths:
- 1.00
- MLS#:
- 652923
- Subdivision:
- Pensacola Heights
ADDITIONAL INFORMATION
Market adjustment! Welcome to this inviting cottage, offering the perfect blend of comfort and functionality. Equipped with central heating and air. Roof replaced in 2023! The spacious kitchen features abundant cabinetry, providing ample storage, while the adjoining dining area boasts elegant tile flooring for a clean, modern look. The living room and bedrooms are carpeted, creating a warm and cozy atmosphere. For added convenience, an interior laundry room is located just off the main living area. Outside, the property shines with a fully fenced yard—ideal for privacy, pets, or gardening. A large and charming front porch offers a welcoming space to relax and enjoy your mornings or unwind at the end of the day. Additionally, the backyard includes a practical storage building for your yard equipment or extra belongings. Whether you're a first-time homebuyer or looking to downsize, this delightful cottage is a fantastic option that combines modern updates with cozy living.
$105,000
4467 Dunaway Ln Pensacola, FL 32526
- Type:
- Other
- Sq.Ft.:
- 980
- Status:
- Active
- Beds:
- 3
- Lot size:
- 0.41 Acres
- Year built:
- 1998
- Baths:
- 2.00
- MLS#:
- 652863
ADDITIONAL INFORMATION
If you are looking for a great Investment Opportunity, this is it! This 3bd, 2ba renovated mobile home has so much potential. It is situated on .41 acreage. This lot was cleared in August, so there are no utilities established at the property. This property is being Sold As-Is! This spacious lot provides room for expansion, so bring your creativity and imagination because there is lots of potential here.
$249,900
3161 Fayal Dr Pensacola, FL 32526
- Type:
- Single Family
- Sq.Ft.:
- 1,920
- Status:
- Active
- Beds:
- 4
- Lot size:
- 0.33 Acres
- Year built:
- 1974
- Baths:
- 3.00
- MLS#:
- 652853
- Subdivision:
- Santa Clara
ADDITIONAL INFORMATION
SELLER CONTRIBUTES $10,000 TOWARDS CLOSING COSTS AND PREPAIDS (2,400 sq ft. POTENTIAL WOULD MAKE approx $104.13 a sq ft!!) WOW! EZ SHOW. Check out these Upgrades 9/2024: Copper branch wiring throughout, sheetrock repaired/replaced, painted throughout, new smoke detectors, vent fans. Pressure washed. Water heater serviced, new pan, connections run to outside drain line. New washer lines in wall/new faucets. Florida room concrete block wall painted, floor floated for tile, new outlets. Porch pillars replaced. 2020: owner installed new roof, have materials receipts.(all new decking on front slope on right 2024). HVAC 2010: dual duct system, upgraded thermostat. Other amenities: Alarm system. Exterior fenced single and double gates, single free standing carport at rear entry with concrete walkway. Florida room: 35x12, (adding 420 sq ft of living area NOT INCLUDED in 1920 sq ft.), with newer rated double pane windows, steel case and storm door to exterior. Florida room has door to eat in kitchen and to approx 60 sq ft laundry /pantry/HVAC closet ALSO NOT IN current 1920 approx. sq ft. Galley kitchen stove rarely used, newer dishwasher and vent hood, wood cabinets. 24x12 downstairs bedroom, with 1/2 bath, (room to add small shower, modify to pedestal sink). The large foyer leads up to three bedrooms and two full baths, plus an office w/doors from hall and bedroom w/double closets. Ground level to left of foyer is a formal living and dining room, overlooking the Florida room with many windows. The 2 story home is concrete block on the bottom with vinyl siding on the top, vinyl eaves, aluminum gutters and down spouts. There is a well, adjust valves for front or rear watering. Upgraded storm door. Steel case entry doors. Two attic hatches. Motion/security lights. The irregular lot has lemon, orange, pear fruit trees. Appraisal required repairs. see recent electrical/other upgrades. Near Bayou Marcus Birding Trail.
$239,900
6814 Brisas Way Pensacola, FL 32526
- Type:
- Single Family
- Sq.Ft.:
- 1,406
- Status:
- Active
- Beds:
- 3
- Lot size:
- 0.33 Acres
- Year built:
- 1977
- Baths:
- 2.00
- MLS#:
- 652698
- Subdivision:
- Las Brisas
ADDITIONAL INFORMATION
This beautiful home nestled in the heart of Las Brisas Subdivision has so much to offer. Roof was replaced in 2021, as well as the windows, water heater and AC unit. The master bedroom has bamboo flooring, walk-in closet and tiled bathroom (tiled 5 years ago). The home has a large screened in back patio and fully fenced back yard perfect for entertaining and keeping your fur babies safe. There is also a huge 24’x36’ workshop with two garage doors that can easily fit 4 to 5 cars and has a working half bath. It doesn’t stop there; this lovely home also has a second driveway for RV parking with an electrical hook-up and a third driveway leading into the massive workshop. So if your a family that currently has a parking lot for a front yard this home is so perfect for you with the ability to park 11+ cars either in the garage, 3 driveways or the workshop! Do not hesitate, this is a rare find!
- Type:
- Single Family
- Sq.Ft.:
- 2,421
- Status:
- Active
- Beds:
- 3
- Lot size:
- 0.49 Acres
- Year built:
- 1996
- Baths:
- 2.00
- MLS#:
- 652729
- Subdivision:
- Bell Ridge Forest
ADDITIONAL INFORMATION
OPEN HOUSE, 10/12, 10AM-12PM! Welcome to your dream home in the coveted Bell Ridge Forest neighborhood! This beautiful custom-built brick residence sits on nearly half an acre, offering stunning curb appeal and a thoughtfully designed layout that seamlessly combines comfort and elegance. As you step inside, you’re greeted by soaring ceilings and a spacious open floor plan that centers around a cozy fireplace and custom built-ins, perfect for both relaxation and entertaining. The gourmet kitchen features ample counter space, a large island, stainless steel appliances, and a convenient breakfast bar, making it a chef's delight. Adjacent to the foyer, the formal dining room showcases vaulted ceilings, providing an elegant setting for dinner parties and special occasions. The thoughtfully designed split floor plan ensures privacy, with a generously sized primary suite that includes trey ceilings, two expansive walk-in closets, and an ensuite featuring a jetted Jacuzzi tub and a separate shower. For added convenience, the large laundry room is equipped with storage, a utility sink, and an additional refrigerator. Step outside to enjoy the expansive covered patio, overlooking the fully-fenced and private backyard—perfect for al fresco dining or entertaining! This property also boasts an oversized two-car garage and a detached one-car garage that can easily serve as a workshop, thanks to its electrical setup. Ideally located near I-10, military base, shopping, dining, and the Navy Federal Campus, this home offers both tranquility and accessibility. Don’t miss the opportunity to make this meticulously cared-for property your own. Schedule your showing today!
$190,000
5775 Ventura Ln Pensacola, FL 32526
- Type:
- Single Family
- Sq.Ft.:
- 1,472
- Status:
- Active
- Beds:
- 3
- Lot size:
- 0.21 Acres
- Year built:
- 1972
- Baths:
- 2.00
- MLS#:
- 652654
- Subdivision:
- Avondale
ADDITIONAL INFORMATION
Welcome to your new home! Do not let the square footage fool you!! This home homes complete with a formal dining room, a spacious living room with a bay window providing ample ambient lighting, & a newer kitchen with laminate countertops. There is tile flooring in the kitchen, laundry (did I mention inside laundry?!?), hallway & bedrooms. There is wood laminate in bonus room, & luxury vinyl in the living space, giving the whole home easy maintenance! The large backyard has plenty of space for a garden, child's playset, & pets. The roof was replaced last year to leave you worry free for years to come! This home is perfect for military, first time home buyers, or those just looking to downsize. This home is nestled close to white sandy beaches, NAS Pensacola, shopping, & more!! Schedule your tour today before it's gone!!
- Type:
- Single Family
- Sq.Ft.:
- 1,414
- Status:
- Active
- Beds:
- 3
- Lot size:
- 0.36 Acres
- Year built:
- 1979
- Baths:
- 2.00
- MLS#:
- FC303837
- Subdivision:
- Bellview Manor
ADDITIONAL INFORMATION
Great starter home or investment opportunity. Convenient to elementary school; shopping and central roadways. Inside recently re-done with new floors; paint and kitchen updated. Large lot with screened back porch.
- Type:
- Single Family
- Sq.Ft.:
- 1,275
- Status:
- Active
- Beds:
- 3
- Year built:
- 1981
- Baths:
- 2.00
- MLS#:
- 652548
ADDITIONAL INFORMATION
The seller is offering help to make buying easier! With the right offer, they’ll cover some of your closing costs or help lower your interest rate. A great deal to save you money! Step into this inviting home, perfectly tucked away in a peaceful cul-de-sac on a generous quarter-acre lot. From the moment you walk through the door, you'll be welcomed by a bright and airy living space that seamlessly connects to the kitchen and dining area—ideal for hosting family gatherings or casual dinners with friends. The enclosed garage offers incredible flexibility, whether you need extra storage or envision a home gym, office, or bonus room. Plus, with a new roof installed in 2021, you’ll have peace of mind. Outdoors, the expansive backyard is your personal retreat, perfect for grilling, gardening, or simply relaxing, and the additional storage shed adds convenience for all your tools and gear. This home, priced below appraised value, offers a rare opportunity to create the space of your dreams at an incredible price. Don’t miss your chance to make this gem your own!
- Type:
- Single Family
- Sq.Ft.:
- 1,646
- Status:
- Active
- Beds:
- 3
- Lot size:
- 0.22 Acres
- Year built:
- 2005
- Baths:
- 2.00
- MLS#:
- 652469
- Subdivision:
- Springfield
ADDITIONAL INFORMATION
PRICE IMPROVED! Welcome to this charming three-bedroom, two-bathroom residence nestled in the serene Springfield Community—ideal for families or couples alike. The home features a newly installed roof, replaced in 2020, ensuring peace of mind. Inside, you’ll find an elegant layout with luxury vinyl plank flooring throughout. You can enjoy the lovely covered concrete patio, conveniently accessible from both the kitchen and the master bedroom. The open floor plan enhances the living experience, featuring a spacious great room that seamlessly connects to the dining area and a well-appointed kitchen with an adjoining breakfast room. The expansive primary suite includes a cozy sitting area, while the primary bathroom is designed for relaxation, equipped with a garden tub, a separate shower, a dual sink vanity, and a generous walk-in closet. Additional highlights include a dedicated laundry room and a large two-car garage with pull-down stairs leading to the attic, providing ample storage solutions. This home is a perfect blend of comfort and style, ready to welcome its new owners.
- Type:
- Single Family
- Sq.Ft.:
- 1,844
- Status:
- Active
- Beds:
- 2
- Year built:
- 1984
- Baths:
- 2.00
- MLS#:
- 652499
ADDITIONAL INFORMATION
2-bedroom, 2-bath Spanish-style estate sits on over 2.6 acres and offers plenty of space and privacy. With a split floor plan featuring two master bedrooms, it’s easy to convert this home into a 4-bedroom, 2-bath if needed. After entering the gated circular driveway, you’ll find a bright and spacious home with arched accents, new LVP flooring, stucco, and a beautiful metal Spanish-style roof. The property is filled with pine and oak trees, providing privacy and room to spread out. There’s also a detached 2-car garage with plenty of storage. Part of the wrap-around porch has been enclosed, creating additional pantry and storage space. Each master bedroom is huge, with its own ensuite bathroom, making this a great option for a roommate setup. Inside, the freshly painted home features vaulted ceilings, ceiling fans, a fireplace, and lots of natural light. The backyard offers peace and quiet, with a screened-in gazebo, a hot tub, and a vinyl pool that needs a little TLC. A Generac generator and tankless gas water heater add convenience. Please note, the refrigerator and microwave do not convey.
- Type:
- Single Family
- Sq.Ft.:
- 1,350
- Status:
- Active
- Beds:
- 3
- Lot size:
- 0.23 Acres
- Year built:
- 1979
- Baths:
- 2.00
- MLS#:
- 652391
ADDITIONAL INFORMATION
Charming Ranch-Style Home with Modern Upgrades! Welcome to this beautifully updated all-brick ranch home, boasting a fresh new look and modern comforts! This spacious property sits on a large lot with ample space between neighbors, offering privacy and tranquility. Key Features Include: New roof and new paint inside and out, giving the home a fresh, modern appeal A new water heater, new HVAC system, and copper wiring ensure energy efficiency and peace of mind New flooring throughout, paired with new light fixtures, creates a warm and inviting atmosphere with plenty of natural light The updated kitchen features new appliances, granite countertops, and stylish finishes, perfect for the home chef The bathroom has been tastefully updated with modern fixtures Enjoy extra space with two living rooms, ideal for entertaining or relaxing with family A new garage door opens to a convenient one-car garage This home offers a ranch floor plan that flows effortlessly, perfect for comfortable living. Don’t miss out on this move-in ready gem that combines charm, modern updates, and plenty of outdoor space!
$210,000
6555 Memphis Ave Pensacola, FL 32526
- Type:
- Single Family
- Sq.Ft.:
- 1,143
- Status:
- Active
- Beds:
- 3
- Lot size:
- 0.3 Acres
- Year built:
- 1986
- Baths:
- 2.00
- MLS#:
- 652402
- Subdivision:
- Grenetree
ADDITIONAL INFORMATION
Priced below recent appraisal and Seller will assist Buyer with closing costs. Make this move-in ready house your new home! At its entrance, this home offers a cozy family room with a vaulted ceiling, a wood-burning brick surround fireplace, and a large bay window with bay window seating. This area adjoins the dining room with a ceiling fan and high-height wall-mounted cable connection, perfect for extending the family room fun into the dining room if you choose. Adjacent to the dining room is the kitchen with a breakfast bar, pantry, and newer appliances, including a range/oven and dishwasher. Moving down the hall, you'll find three generous bedrooms, one of which is the primary bedroom with a full bath. All bedrooms have energy-saving ceiling fans. Storage abounds in this house, with its three storage closets in the hall and a coat closet in the living room. The deep one-car garage and extended, extra-wide driveway offer ample parking. Outside is a covered back patio and a large privacy fenced backyard with a 12'X20' metal shed. A double gate makes the huge backyard of this home on a .30-acre lot very accessible. 2021 roof and 2024 water heater make for great insurance rates! A wonderful home, priced to sell; make your plans to tour it today.
$309,900
2519 Inda Ave Pensacola, FL 32526
- Type:
- Single Family
- Sq.Ft.:
- 1,876
- Status:
- Active
- Beds:
- 3
- Lot size:
- 0.29 Acres
- Year built:
- 1973
- Baths:
- 2.00
- MLS#:
- 652281
- Subdivision:
- Lake Francis Homes
ADDITIONAL INFORMATION
Welcome to 2519 Inda Ave, a charming home full of character and modern upgrades! This beautifully updated property features new luxury vinyl plank floors and an updated kitchen with brand-new cabinets, quartz counters, and stainless steel appliances. Throughout the home, you'll find new fixtures that add a contemporary touch. The rear entry garage offers convenience with a newly poured driveway and an extended concrete patio perfect for outdoor entertaining. The inviting front porch is an ideal spot for rocking chairs, where you can relax and welcome guests. The master bedroom boasts a newly renovated ensuite complete with fresh flooring, a stylish vanity, updated lighting, and a stunning subway-tiled shower with a glass door. Sitting on a 0.29-acre lot, the fenced-in backyard includes a small shed for extra storage. Additional features include a 2022 roof, fresh paint inside and out, and a spacious open Sun Room that’s perfect for entertaining. This home is move-in ready and waiting for you!
$165,000
321 Loveland Cir Pensacola, FL 32526
- Type:
- Single Family
- Sq.Ft.:
- 864
- Status:
- Active
- Beds:
- 2
- Year built:
- 2000
- Baths:
- 1.00
- MLS#:
- 652106
- Subdivision:
- Springfield
ADDITIONAL INFORMATION
Welcome to your charming new home at 321 Loveland Circle! This delightful 2-bedroom, 1-bath townhome, nestled in the sought-after Springfield subdivision, offers a perfect blend of comfort and style. Spanning 864 sqft, this adorable space features nice tile flooring and luxury vinyl plank floors that enhance its bright and sunny ambiance. Enjoy the stylish finishes throughout, along with the quaint details adorning the front of the house. Step outside to your fenced-in backyard and patio, perfect for relaxing or entertaining. Don't miss the opportunity to make this inviting townhome your own!
- Type:
- Single Family
- Sq.Ft.:
- 1,515
- Status:
- Active
- Beds:
- 4
- Lot size:
- 0.23 Acres
- Year built:
- 1985
- Baths:
- 2.00
- MLS#:
- 651997
- Subdivision:
- Bellview Pines
ADDITIONAL INFORMATION
This Beautiful brick home in Pensacola offers 4 bedrooms and 2 full bathrooms, providing over 1,500 square feet of comfortable living space on a .23-acre lot. The inviting front porch sets the tone for this cozy residence. Upon entering, you'll be greeted by luxury vinyl plank flooring throughout the main living areas, while the bedrooms feature carpeting. The open-concept layout seamlessly connects the living room, dining area, and kitchen. The kitchen includes a breakfast bar, eat-in area, and opens up to the living room, which features a warm, wood-burning fireplace. The bedrooms are thoughtfully designed, with the primary suite offering a private ensuite bathroom. Outside, you'll find an open patio and a fully fenced yard, perfect for outdoor activities. Recent updates include new light fixtures, ceiling fans, and fresh paint, making this home move-in ready. Located just 18 minutes to Downtown Pensacola, and just 27 minutes to Pensacola Beach, and just 28 minutes to NAS. Book you private showing now !!


Andrea Conner, License #BK3437731, Xome Inc., License #1043756, [email protected], 844-400-9663, 750 State Highway 121 Bypass, Suite 100, Lewisville, TX 75067

IDX information is provided exclusively for consumers' personal, non-commercial use and may not be used for any purpose other than to identify prospective properties consumers may be interested in purchasing. Copyright 2025 Emerald Coast Association of REALTORS® - All Rights Reserved. Vendor Member Number 28170

Pensacola Real Estate
The median home value in Pensacola, FL is $145,000. This is lower than the county median home value of $246,900. The national median home value is $338,100. The average price of homes sold in Pensacola, FL is $145,000. Approximately 65.25% of Pensacola homes are owned, compared to 24.1% rented, while 10.65% are vacant. Pensacola real estate listings include condos, townhomes, and single family homes for sale. Commercial properties are also available. If you see a property you’re interested in, contact a Pensacola real estate agent to arrange a tour today!
Pensacola, Florida 32526 has a population of 22,613. Pensacola 32526 is more family-centric than the surrounding county with 24.54% of the households containing married families with children. The county average for households married with children is 22.79%.
The median household income in Pensacola, Florida 32526 is $58,965. The median household income for the surrounding county is $56,605 compared to the national median of $69,021. The median age of people living in Pensacola 32526 is 40.9 years.
Pensacola Weather
The average high temperature in July is 89.8 degrees, with an average low temperature in January of 41.7 degrees. The average rainfall is approximately 64.3 inches per year, with 0 inches of snow per year.


