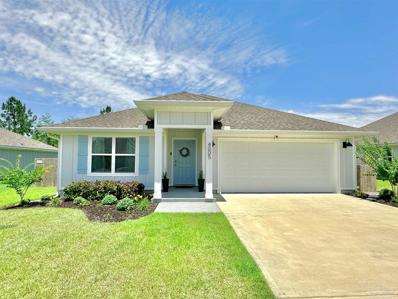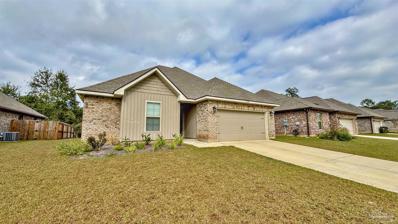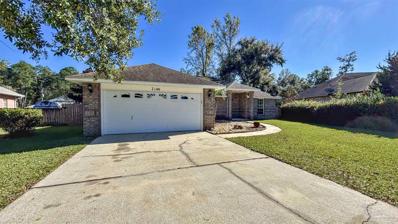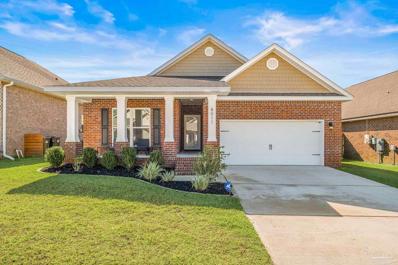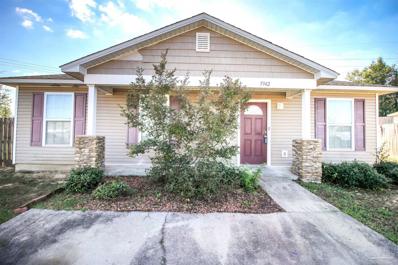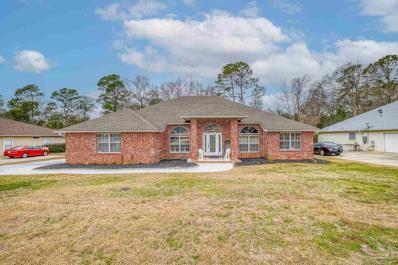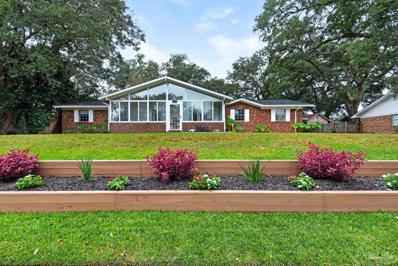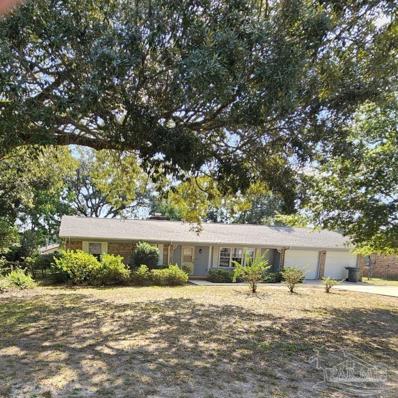Pensacola FL Homes for Sale
- Type:
- Single Family
- Sq.Ft.:
- 2,120
- Status:
- Active
- Beds:
- 4
- Lot size:
- 0.3 Acres
- Year built:
- 2019
- Baths:
- 2.00
- MLS#:
- 655869
- Subdivision:
- Hawthorne Grove
ADDITIONAL INFORMATION
Come home to this beautiful Craftsman home for the holidays. This stunning home is your gateway to a life of comfort and style in over 2,120 square feet of thoughtfully designed living space. The gourmet kitchen boasts a center island, granite countertops, and a gas stove – perfect for creating culinary masterpieces for the holidays and year round. Unwind after a long day in the inviting living room, warmed by the ambiance of a gas fireplace. The primary suite is your private oasis, complete with a luxurious bathroom with a double vanity, separate shower, and a relaxing garden tub. High ceilings throughout the home create a sense of openness, while crown molding adds a touch of elegance. Enjoy effortless Florida living on your covered patio, perfect for morning coffee or al fresco dining. This charming home is energy-efficient and comes equipped with hurricane protection devices, offering peace of mind.
- Type:
- Single Family
- Sq.Ft.:
- 1,443
- Status:
- Active
- Beds:
- 3
- Lot size:
- 0.04 Acres
- Baths:
- 2.00
- MLS#:
- 655849
- Subdivision:
- Bellview Pointe
ADDITIONAL INFORMATION
Welcome to Bellview Pointe, a charming and peaceful neighborhood in Pensacola, FL. Known for its serene surroundings and convenient location, Bellview Pointe offers a perfect balance of suburban tranquility and easy access to local amenities, schools, and the beautiful Gulf Coast. Whether you're enjoying the quiet streets or taking a short drive to nearby attractions, this area provides a wonderful setting for your new home. Welcome to this beautiful brick home - The Oak, where a formal entryway adds a touch of elegance. The well-designed floor plan ensures a lifetime of enjoyment, featuring 9'4" ceilings that enhance the spaciousness throughout the home. The kitchen boasts quartz countertops, a large island, and a dining area, perfect for both everyday meals and entertaining. Just off the kitchen and great room, you'll find a cozy dining nook, ideal for casual dining or enjoying your morning coffee. The main living areas are adorned with luxury vinyl flooring, providing both style and durability. The great room opens to a private patio, perfect for outdoor relaxation or entertaining guests. The master suite offers a spacious walk-in closet and a full bath with an oversized shower, providing a private retreat. Two additional bedrooms, each with cozy carpet for warmth and comfort, and a second full bath complete the layout, offering convenience for all. The landscaped yard adds beauty and curb appeal to the home, providing a perfect outdoor space for leisure. This home also features hurricane shutters, providing peace of mind during storm season. You will love the thoughtful design and beautiful new features of this home, making it the perfect place to relax and enjoy life.
$319,000
3343 Keegun Loop Pensacola, FL 32526
- Type:
- Single Family
- Sq.Ft.:
- 1,550
- Status:
- Active
- Beds:
- 3
- Lot size:
- 0.19 Acres
- Year built:
- 2023
- Baths:
- 2.00
- MLS#:
- 655823
- Subdivision:
- Sweetbarb Estates
ADDITIONAL INFORMATION
Practically brand new home! This home has the desired open floor plan with beautiful kitchen island , quartz countertops, recessed lighting, as well as split bedrooms. An added feature, for your convenience, is voice activated, color changing, smart lighting in the kitchen and living room. With a voice command you can turn the recessed and cabinet lighting off or on, as well as change the color of the lights to fit your mood, whether it be Christmas colors, Halloween colors, dimmer or brighter, you can simply call it out and it is done. Another added smart feature is the Honeywell Smart Connect WiFi thermostat. The back yard is completely fenced and there is also a covered back porch, spacious two car garage and inside laundry room. With convenient access to interstate I-10 and 9 mile road this home is conveniently located to all Pensacola has to offer.
- Type:
- Single Family
- Sq.Ft.:
- 1,787
- Status:
- Active
- Beds:
- 4
- Lot size:
- 0.2 Acres
- Year built:
- 2022
- Baths:
- 2.00
- MLS#:
- 655822
- Subdivision:
- Preserve At Deer Run
ADDITIONAL INFORMATION
Pristine, immaculate and practically new home! Welcome to the family friendly Preserve Deer Run community! Become a part of the still rapidly growing NW Pensacola/Beulah area. This very popular and well desired CALI floorplan features New Construction design and layout. Up front you have a super spacious foyer plus 2 bedrooms and a full bathroom. As you can see, this house is barely lived in and essentially a new home. Just past the foyer to your right is the 4th bedroom. It has a full closet and can easily be used as an office or den. The split bedroom layout showcases privacy yet still convenient for the whole family to be together. The kitchen has a full center island with breakfast bar. To the right is the fridge and coffee bar. The range and built-in microwave finish off the kitchen showcasing simple efficiency. Breakfast nook is carved right around the corner of the living room helping it define a true dining center. The living room with it's open floorplan design features a large TV wall and double windows for optimum natural light. The master bedroom is ample big to even fit a small sitting or desk area off to the side. The master en-suite features dual vanities, an oversized walk-in shower and a vast walk-in closet in addition to the sizable linen closet. Covered front patio, super long driveway that easily fits 4 full size vehicles, a full privacy fenced-in backyard plus a lovely covered patio which all backs up to a community green-space. So don't let this one get away, submit your offer today!
$335,000
3299 Keegun Loop Pensacola, FL 32526
- Type:
- Single Family
- Sq.Ft.:
- 1,624
- Status:
- Active
- Beds:
- 3
- Lot size:
- 0.17 Acres
- Year built:
- 2022
- Baths:
- 2.00
- MLS#:
- 655794
- Subdivision:
- Sweetbarb Estates
ADDITIONAL INFORMATION
Prepare to be wowed by this stunning newer construction home that combines modern luxury with cozy charm! With luxury vinyl plank floors throughout and an abundance of natural light, this home radiates warmth and style. The open-concept living space is perfect for both everyday living and entertaining, and the heart of the home—the kitchen—is an absolute showstopper! Featuring a large quartz island with breakfast bar seating, stainless steel appliances, white cabinetry, and a pantry, this space is built for gatherings and memories. The adjacent formal dining room is ready to host your celebrations. At the end of the day, retreat to the spacious master suite, complete with a luxurious en suite featuring double vanities, quartz countertops, and a closet so roomy you’ll actually want to share it. Two additional bedrooms and a stylish guest bath with quartz countertops complete the interior. Thoughtful details like wooden shelves in all closets and the pantry add functionality and charm. Outside, a tree-lined backyard provides privacy and the perfect playground for kids and pets. Ideally located just minutes from I-10, UWF, Cordova Mall, NAS, and Pensacola’s beautiful beaches, this home truly has it all. Don’t wait—schedule your tour today! ***Buyer and/or Buyer's Agent to verify all features, dimensions, room measurements, acreage, total square footage, etc.***
- Type:
- Single Family
- Sq.Ft.:
- 1,349
- Status:
- Active
- Beds:
- 3
- Lot size:
- 0.3 Acres
- Year built:
- 1995
- Baths:
- 2.00
- MLS#:
- 655784
- Subdivision:
- Pebble Creek
ADDITIONAL INFORMATION
Located in the Northwest Pensacola neighborhood, this home is conveniently located near Interstate 10, 9 Mile Rd, minutes from everything in the Pine Forest/Beulah area. Ready to move into!
$458,750
7474 Wymart Rd Pensacola, FL 32526
- Type:
- Single Family
- Sq.Ft.:
- 2,922
- Status:
- Active
- Beds:
- 4
- Lot size:
- 0.95 Acres
- Year built:
- 1976
- Baths:
- 3.00
- MLS#:
- 655781
ADDITIONAL INFORMATION
Welcome to this expansive home on a sprawling 1-acre lot, offering the perfect blend of space, functionality, and convenience. Step inside to a generously sized living area complemented by a formal dining space, ideal for hosting gatherings or family dinners. The oversized kitchen features butcher block-style counters with ample workspace, ensuring you’ll never run out of room to prepare meals or entertain. Whether it's holiday feasts or summer pool parties, this home is made for celebrating with family and friends. The kidney-shaped in-ground gunite pool provides the perfect backdrop for outdoor fun. An attached in-law suite with a private living area adds flexibility and options for extended family or guests. The property also includes a large detached shop with 220V power, perfect for hobbies or projects, as well as multiple outdoor storage sheds. With ample parking, there’s room for your boat, RV, trailers, and guests. Centrally located, this home is minutes from the west side beaches, military installations, shopping, and quick access to I-10. Additional features include a diesel-powered whole-house generator with a 60-gallon fuel tank, offering peace of mind during power outages. This home truly has it all, space, location, and incredible amenities. Schedule your private tour today with your real estate professional!
- Type:
- Single Family
- Sq.Ft.:
- 2,284
- Status:
- Active
- Beds:
- 4
- Year built:
- 2024
- Baths:
- 3.00
- MLS#:
- 655753
- Subdivision:
- Bellview Pointe
ADDITIONAL INFORMATION
Located in the tranquil community of Bellview Pointe in Pensacola, FL, this home offers the perfect blend of peace and convenience. Nestled in a quiet cul-de-sac, Bellview Pointe provides a serene setting while still being close to local amenities, schools, and parks. This beautifully designed home features a welcoming foyer and flexible space ideal for an office, playroom, or any purpose that suits your lifestyle. The heart of the home is the spacious kitchen, complete with elegant quartz countertops and Energy Star-qualified appliances. The large island is perfect for food prep, casual seating, or entertaining. Adjacent to the kitchen is the cozy nook, perfect for a dining table, which flows seamlessly into the bright and airy Great Room. A concrete patio can be accessed from the nook, offering a great space for outdoor dining or relaxation. With 9'4 ceilings throughout, the home has an open, expansive feel. Upstairs, the serene Master Bedroom boasts two walk-in closets and a well-appointed Master Bathroom with double sinks. The laundry room is conveniently located at the top of the stairs, easily accessible from all bedrooms. The second and third bedrooms are generously sized, with the third bedroom featuring a walk-in closet. The fourth bedroom, located at the opposite corner, offers added privacy and is adjacent to the second-story bath. The home is situated on a landscaped lot in a quiet cul-de-sac, providing plenty of room for outdoor activities. The property features durable architectural shingles, adding curb appeal and longevity. The 2-car garage offers direct access to the home, enhancing convenience. With thoughtful upgrades throughout, this home offers the perfect combination of style, functionality, and comfort, ready to welcome you to Bellview Pointe.
- Type:
- Single Family
- Sq.Ft.:
- 1,175
- Status:
- Active
- Beds:
- 3
- Lot size:
- 0.24 Acres
- Year built:
- 1987
- Baths:
- 2.00
- MLS#:
- 655743
- Subdivision:
- Pepper Ridge
ADDITIONAL INFORMATION
Step into this adorable 3-bedroom, 2-full-bath home that’s move-in ready and perfect for any lifestyle. It features durable and stylish LVP flooring and tile throughout, two updated bathrooms and a cozy living room with fireplace. The bright & functional kitchen comes complete with a sleek black stainless steel appliance package, ample cabinet space, and plenty of countertops for all your cooking needs. Situated on a spacious quarter-acre lot, the property offers plenty of outdoor space for gardening, entertaining, or simply relaxing. The convenient side entrance from the driveway leads to a functional laundry room and the kitchen, making coming home a breeze! The master bedroom is a private retreat, complete with an ensuite bathroom and the two additional bedrooms share the second full bathroom in the hallway. Location is everything, and this gem is ideally situated close to Baptist Hospital, NAS Pensacola, and the vibrant Downtown Pensacola area. You'll also be just 25 minutes away from the stunning white sand beaches and the Gulf of Mexico. Enjoy easy access to a variety of restaurants, shopping, and entertainment options just a short drive away. As an added bonus, the current owner has successfully rented the home on Airbnb, making it an excellent opportunity for those looking for a property with income potential. Whether you're looking for a cozy primary residence or an investment opportunity, this home is sure to impress. Call your favorite Buyers Agent or the Listing Agent to schedule a showing. Washer/Dryer will convey with sale. New roof will be installed prior to closing!
- Type:
- Single Family
- Sq.Ft.:
- 1,760
- Status:
- Active
- Beds:
- 3
- Lot size:
- 0.14 Acres
- Year built:
- 2024
- Baths:
- 2.00
- MLS#:
- 655710
- Subdivision:
- Bellview Pointe
ADDITIONAL INFORMATION
Welcome to Bellview Point, a charming single-family community with new homes on peaceful streets. Ideally located, your new home offers easy access to shopping, dining in historic Downtown Pensacola, grocery stores, schools, medical facilities, and military bases—all within 10 miles. Introducing the Ashton, a smart and stylish single-story floor plan. Upon entry, you're greeted by a formal foyer with a convenient coat closet. Just off the foyer, a spacious flex space offers versatile options for a home office, playroom, or additional living area, featuring upgraded LED lights for bright, energy-efficient illumination. The open-concept great room seamlessly connects to the kitchen, featuring a large center island with quartz countertops and pendant lighting above the island for added style and function. Upgraded LED lights throughout the great room further enhance the space. Sliding glass doors lead to a spacious screened-in lanai, perfect for entertaining or relaxing while overlooking the beautifully landscaped yard. With 9'4" ceilings, the home feels open and airy throughout. The split floor plan offers privacy for the master suite, which includes a private bath with quartz countertops and two large walk-in closets. The laundry room provides ample storage with cabinetry and a pass-through to the spacious two-car garage with a workshop area. This home is equipped with modern Smart Home features, including a Ring Video Doorbell, Smart Thermostat, and Keyless Entry Smart Door Lock. Additional highlights include hurricane shutters for added protection, architectural shingles for durability, and a stem wall foundation for enhanced stability. EVP flooring throughout all living spaces, a garage door opener, and energy-efficient features complete this home's design. This particular home is situated on a peaceful cul-de-sac lot, offering a quiet and private setting. The Ashton combines comfort, style, and security—making it the perfect place to call home.
$349,000
5800 Tripp Trace Pensacola, FL 32526
- Type:
- Single Family
- Sq.Ft.:
- 1,925
- Status:
- Active
- Beds:
- 4
- Lot size:
- 0.17 Acres
- Year built:
- 2006
- Baths:
- 2.00
- MLS#:
- 655709
- Subdivision:
- Glenwood
ADDITIONAL INFORMATION
Welcome to this beautifully furnished, active AirBnB, traditional-style brick home. peaceful subdivision just 25 minutes from NAS Pensacola. Four spacious bedrooms and 2 bathrooms, this move-in ready residence is perfect for families or anyone seeking space.. Home features open floor plan, with a well-appointed kitchen. Furnishings are negotiable, Step outside into the charming backyard, where a large patio and comfortable outdoor furniture create the perfect space for entertaining or unwinding. Whether you're hosting family gatherings or enjoying a quiet evening, this space provides a peaceful retreat.
- Type:
- Single Family
- Sq.Ft.:
- 1,242
- Status:
- Active
- Beds:
- 2
- Lot size:
- 0.1 Acres
- Year built:
- 1995
- Baths:
- 2.00
- MLS#:
- 655679
- Subdivision:
- Homestead Estates
ADDITIONAL INFORMATION
Great opportunity for retirement living in the private, desirable community of Homestead Estates. The sellers have replaced the flooring thought with wood look flooring so there is no carpet in the home. Kitchen updates include a new refrigerator, dishwasher, microwave, disposal and deep stainless-steel sink which overlooks a nice kitchen window. The kitchen also includes new counters, freshly painted cabinets, a new tile backsplash and a large pantry. Other updates by the current seller include new counters in the full bath and half bath, new toilets and sinks. Half bath full bath is a perfect Jack and Jill setup since both have their own private space and then a shared walk-in shower area. Master bath also has a large walk-in closet. Window World updated the windows to storm proof windows in 2018 and the roof was replaced in 2017. The heating and cooling system was replaced in 2015, and current sellers added a Germicidal UV Light System. The heating and cooling system is serviced twice a year. The sellers also expanded the open back patio which is just off the screened porch giving you a large expanded back patio to enjoy grilling out, etc. They also expanded the front porch and added a railing making it a pleasant place to enjoy your mornings and evenings. The home includes new drapes and blinds throughout. The primary bedroom includes two closets and a built-in chest of drawers between the closets. Both bedrooms have a door leading to the screened porch with windows so you can enjoy year-round. The one car driveway leading into the garage was widened to allow for extra parking. The garage includes pull downstairs with attic flooring. There is no association dues but there is an obligation to pay $10.00 per month for trash pickup. Homestead Estates is conveniently located to shopping and Interstate 10.
- Type:
- Single Family
- Sq.Ft.:
- 1,760
- Status:
- Active
- Beds:
- 3
- Lot size:
- 0.14 Acres
- Year built:
- 2024
- Baths:
- 2.00
- MLS#:
- 655707
- Subdivision:
- Bellview Pointe
ADDITIONAL INFORMATION
Welcome to Bellview Point, a charming single-family community with new homes on peaceful cul-de-sac streets. Ideally located, your new home offers easy access to shopping, dining in historic Downtown Pensacola, grocery stores, schools, medical facilities, and military bases—all within 10 miles. Introducing the Ashton, a smart and stylish single-story floor plan. Upon entry, you're greeted by a formal foyer with a convenient coat closet. Just off the foyer, a spacious flex space offers versatile options for a home office, playroom, or additional living area. The open-concept great room seamlessly connects to the kitchen, featuring a large center island with granite countertops. Sliding glass doors lead to a spacious 10’x20’ extended patio, perfect for entertaining or relaxing while overlooking the beautifully landscaped yard. The split floor plan offers privacy for the master suite, which includes a private bath with granite countertops and two large walk-in closets. The laundry room provides ample storage with cabinetry and a pass-through to the spacious two-car garage with a workshop area. This home is equipped with modern Smart Home features, including a Ring Video Doorbell, Smart Thermostat, and Keyless Entry Smart Door Lock. Additional highlights include hurricane shutters for added protection, architectural shingles for durability, and a stem wall foundation for enhanced stability. EVP flooring throughout all living spaces, a garage door opener, and energy-efficient features complete this home's design. The Ashton combines comfort, style, and security—making it the perfect place to call home.
$275,000
2825 Red Oak Dr Pensacola, FL 32526
- Type:
- Single Family
- Sq.Ft.:
- 1,656
- Status:
- Active
- Beds:
- 3
- Lot size:
- 0.22 Acres
- Year built:
- 1970
- Baths:
- 2.00
- MLS#:
- 655607
- Subdivision:
- Oakcliff Estates
ADDITIONAL INFORMATION
Discover this charming 4-bedroom, 1.5-bathroom home in the Myrtle Grove area of Pensacola! This beautifully updated property features an additional bonus space of approximately 380 sq ft, offering endless possibilities for extra living or entertainment. The recently refreshed kitchen and bathrooms exude modern appeal, complemented by refinished cabinets and new smart appliances. You'll love the easy maintenance of tile flooring throughout the house, while the newer water heaters (less than 2 years old) ensure comfort and efficiency. Outside, a spacious backyard awaits, with plenty of room for outdoor fun. (The storage sheds will not convey.) Don’t miss this opportunity to own a well-updated Pensacola gem!
- Type:
- Single Family
- Sq.Ft.:
- 948
- Status:
- Active
- Beds:
- 3
- Lot size:
- 0.19 Acres
- Year built:
- 1960
- Baths:
- 1.00
- MLS#:
- 655604
- Subdivision:
- Avondale
ADDITIONAL INFORMATION
Gorgeous, remodeled home with new roof, now available. This 3-bedroom, 1 bathroom home is very well done. Don’t like carpet? no problem, there is new LVP throughout the whole house. The Kitchen features all new shaker style cabinets along with beautiful quartz countertops and new stainless-steel appliances. The bathroom has a new Vanity and a new toilet. There are also new doors, new baseboards and new light fixtures throughout the house. The backyard and front yard are fenced in, which is great for kids or pets to play or roam in. The Windows, Water heater, AC are all in great shape and new gutters were recently installed. Come check out this beautiful home for yourself soon.
- Type:
- Single Family-Detached
- Sq.Ft.:
- 1,805
- Status:
- Active
- Beds:
- 3
- Year built:
- 1982
- Baths:
- 2.00
- MLS#:
- 948803
- Subdivision:
- SOMERSET
ADDITIONAL INFORMATION
Welcome to your new home at 2150 Yardley Drive! This charming Pensacola residence sits on a 0.3-acre lot, with three bedrooms and two and a half baths. The interior is thoughtfully designed for comfort and functionality, while the landscaped yard provides ample outdoor space. This home offers modern amenities and a prime location, making it the perfect place to call home.
- Type:
- Single Family
- Sq.Ft.:
- 1,820
- Status:
- Active
- Beds:
- 3
- Lot size:
- 0.31 Acres
- Year built:
- 2003
- Baths:
- 2.00
- MLS#:
- 655593
- Subdivision:
- Heritage Woods
ADDITIONAL INFORMATION
Discover your dream home in the sought-after Heritage Woods subdivision! This stunning, move-in-ready gem boasts an open-concept design with soaring ceilings and a seamless flow from the living/dining area to the inviting back patio. The split-floor plan ensures privacy with a spacious master suite and two generously sized guest rooms. Nestled on a large lot, the backyard is perfect for family gatherings and offers endless possibilities, whether you envision RV or boat storage, a sizable shed, or simply enjoying the shade of mature trees during summer. Conveniently located near top-notch restaurants, shopping, and the expansive Navy Federal Campus, this home is the ideal canvas for your personal touch. Don’t wait—schedule your private showing today and make it yours!
$295,000
5868 Paddock Way Pensacola, FL 32526
- Type:
- Single Family
- Sq.Ft.:
- 1,787
- Status:
- Active
- Beds:
- 4
- Lot size:
- 0.16 Acres
- Year built:
- 2019
- Baths:
- 2.00
- MLS#:
- 655522
- Subdivision:
- Bridlewood
ADDITIONAL INFORMATION
Located in the desirable Bridlewood community, this inviting 4-bedroom, 2-bath home offers the perfect combination of comfort and convenience. Enjoy being close to highly-rated schools, Navy Federal, and a variety of shopping and local amenities. Inside, the home features a spacious open floor plan with a large kitchen island, perfect for meal prep and casual dining. The kitchen flows seamlessly into the living and dining areas, making it an ideal space for family gatherings and entertaining guests. The master suite is a peaceful retreat with a generous walk-in closet and a spa-inspired en-suite bathroom, complete with a double vanity and garden tub/shower combo. Step outside to enjoy the covered porch, offering a great space for outdoor relaxation. The backyard also includes a shed with electricity, providing extra storage or workspace potential. With a low-maintenance exterior featuring four-sided vinyl siding and an attached two-car garage, this home is both functional and attractive. Don't miss out on this wonderful property in a sought-after neighborhood!
- Type:
- Single Family
- Sq.Ft.:
- 2,047
- Status:
- Active
- Beds:
- 4
- Lot size:
- 0.15 Acres
- Year built:
- 2020
- Baths:
- 2.00
- MLS#:
- 655517
- Subdivision:
- Antietam
ADDITIONAL INFORMATION
Exquisite Executive Patio Home in the quaint gated community of Antietam. This home is nestled on a .15 acre lot with a green belt behind the property that you can enjoy from the fully enclosed glass sunroom overlooking the peaceful backyard. The home boasts 4 bedrooms and 2 baths and an open floor plan concept - Living/Dining/Kitchen gathering space. The three large guest bedrooms are in the front section of the house and the master is split off in the rear and has a nice "retreat feel" to it. The Kitchen is a chef's dream with a large island, , large pantry, stainless steel appliances, an abundance of beautiful cream cabinets with crown molding and granite countertops. The Master Suite has high ceilings and a luxurious master bath with tile shower and eased access for convenience, separate "his/hers" sinks and closets. Volume ceilings make this home live large and great for hosting all the family events. Plenty of storage in the 2 car garage and large closets throughout the home also. Seller boasts recent upgrades: Plantation Shutters, all custom lighting throughout the home and the stunning sunroom which offers year round entertainment bug free! The HOA is all inclusive and maintains the landscaping. The community is safe and gated with many amenities to enjoy ~ inground pool, covered cabana/BBQ area (poolside), putting green and all of these community perks are overlooking the ridge and a fabulous view of the sunsets. The location of this community is outstanding convenient to Navy Federal complex, NAS, quick access to 1-10/ Mobile Hwy/Blue Angel Parkway, close to shopping/dining, Close to hospitals, three major universities and less than 20 minutes to Johnson's Beach in Perdido Key ~ Heaven on earth does exist and its waiting for you!
- Type:
- Single Family
- Sq.Ft.:
- 2,086
- Status:
- Active
- Beds:
- 4
- Lot size:
- 0.16 Acres
- Year built:
- 2020
- Baths:
- 2.00
- MLS#:
- 655446
- Subdivision:
- Antietam
ADDITIONAL INFORMATION
OPEN HOUSE SATURDAY 11/23/24 (12-2) This meticulously maintained 4-bedroom, 2-bath brick home in the gated Antietam community offers, comfort, convenience, and a low-maintenance lifestyle. Inside, the home features an open-concept layout with a bright and welcoming foyer that leads into a spacious living room, ideal for relaxing or entertaining guests. The open kitchen features granite countertops, an island with cabinets on both sides, glass subway tile backsplash, free standing smooth top range, microwave/hood, upgraded top control quiet dishwasher, large pantry and a breakfast bar that flows seamlessly into the dining area. The master suite offering his and her closets and a private en-suite bathroom with granite countertops, tile floors, and a large walk-in shower. Three additional bedrooms provide plenty of space and flexibility—one can easily be used as an office, or playroom to suit your needs. Step outside into the low-maintenance backyard, a perfect spot for relaxing and dining outdoors without the hassle of extensive upkeep. Enjoy the many amenities this community has to offer, including a sparkling pool, putting green, gazebo, and sidewalks. The HOA takes care of grass cutting, edging, and bi-annual fertilization, so you can spend your time enjoying the community. In addition, This home is built with a Smart Home technology package that includes a skybell doorbell, Wifi controlled thermostat, garage door opener, keyless entry, front porch lights, driveway camera, and security system. Don't miss the chance to own this exceptional home in Antietam.
$205,000
5942 Tryton Cir Pensacola, FL 32526
- Type:
- Single Family
- Sq.Ft.:
- 1,064
- Status:
- Active
- Beds:
- 3
- Year built:
- 2015
- Baths:
- 2.00
- MLS#:
- 655390
- Subdivision:
- Providence Manor
ADDITIONAL INFORMATION
Welcome to this beautifully designed home featuring a large front porch, perfect for relaxing and enjoying the outdoors. With 1064 square feet of living space, this property includes 3 spacious bedrooms and 2 modern baths. The interior boasts elegant ceramic tile floors great for easy maintenance. The open living room and kitchen concept creates a warm and inviting atmosphere, ideal for entertaining. The kitchen is a highlight, complete with a stunning backsplash and luxurious granite countertops, making it a chef's dream. Inside laundry room. Step outside to discover a large backyard, fully enclosed by a privacy fence, providing a serene oasis for outdoor activities and gatherings
$450,000
2067 Juno Cir Pensacola, FL 32526
- Type:
- Single Family
- Sq.Ft.:
- 3,025
- Status:
- Active
- Beds:
- 4
- Lot size:
- 0.34 Acres
- Year built:
- 2005
- Baths:
- 3.00
- MLS#:
- 655325
- Subdivision:
- Creekwood
ADDITIONAL INFORMATION
Welcome to your dream home! This beautiful brick home offers over 3,000 square feet of comfortable living space, thoughtfully designed with both elegance and functionality in mind. As you step inside, you’re greeted by warm tones throughout, complemented by soaring ceilings in the main living areas and sophisticated arched doorways. The open-concept floor plan seamlessly connects the living, dining, and kitchen areas, making it ideal for both entertaining and everyday living. The kitchen is a chef’s delight, featuring a large breakfast bar, stunning all-wood cabinetry, and ample counter space for preparing meals. The main living room boasts high ceilings and a cozy wood-burning fireplace, perfect for relaxing evenings. A private, designated office space ensures a quiet area for work or study. The bedrooms are strategically laid out to provide privacy and comfort for everyone. Step outside to enjoy the large sunroom, which leads to an open patio—perfect for grilling and outdoor gatherings. The expansive .34-acre lot offers tons of space, and the home comes with a generator. This home combines style, space, and functionality, creating an inviting retreat for any family. Schedule your private tour today!
$299,000
3095 Bent Oak Rd Pensacola, FL 32526
- Type:
- Single Family
- Sq.Ft.:
- 1,721
- Status:
- Active
- Beds:
- 4
- Year built:
- 1972
- Baths:
- 2.00
- MLS#:
- 655312
- Subdivision:
- Las Brisas
ADDITIONAL INFORMATION
This stunning 4-bedroom, 2-bathroom all-brick home offers a unique blend of style, functionality, and impressive features that set it apart from the rest. From the moment you arrive, the front of the home greets you with a spacious, climate-controlled sunroom—perfect for enjoying the outdoors in comfort year-round. Inside, every corner of this beautifully remodeled home showcases high-end finishes and fixtures. The chef’s kitchen is a true highlight, featuring brand-new stainless steel appliances, sleek stone countertops, a farmhouse sink, and a butcher block island that's perfect for both meal prep and casual entertaining. Shiplap detailing and custom tile work elevate the space, offering a perfect mix of beauty and functionality. The home boasts fresh paint through the entire home and new luxury vinyl plank (LVP) flooring throughout the living areas. The bathroom has been thoughtfully updated, continuing the home’s commitment to quality and style. The indoor laundry room, complete with custom shelving, leads to the attached garage for added convenience. But there’s even more! A rare gem of this property is the massive 1,000 sq. ft. detached garage. Not only is this space climate-controlled, but it also features a rock climbing wall with a climbing rope for fun and fitness! On the other end, you'll find a motor lift and anchors designed to straighten vehicle axles and frames—an auto enthusiast's dream! Outside, the fully fenced backyard provides privacy and space for outdoor activities or simply relaxing in your own outdoor oasis. Both the roof and water heater are 2024! Don’t miss this one-of-a-kind home that combines luxury, practicality, and a touch of adventure.
$269,000
5660 Mifflin Ave Pensacola, FL 32526
- Type:
- Single Family
- Sq.Ft.:
- 1,472
- Status:
- Active
- Beds:
- 3
- Lot size:
- 0.29 Acres
- Year built:
- 1976
- Baths:
- 2.00
- MLS#:
- 655301
- Subdivision:
- Crescent Lake West
ADDITIONAL INFORMATION
Discover this 3 bed 2 bath home locate in a cul de sac. Centrally located in Pensacola, just minutes away from I-110, Hospitals, shopping and more. This home's kitchen is fully equipped with electric range, dishwasher, and refrigerator. The shady backyard has a nice sized covered patio and is fenced with 4 ft chain-link. The ROOF is Brand new, water heater is 2023. The home has one year old vinyl plank flooring in living & dining, one year old carpet in bedrooms and tile in Kitchen and bathrooms. This home is ready for you to add your personal touches!
Open House:
Sunday, 1/5 6:00-10:00PM
- Type:
- Single Family
- Sq.Ft.:
- 1,707
- Status:
- Active
- Beds:
- 4
- Year built:
- 2024
- Baths:
- 2.00
- MLS#:
- 655173
- Subdivision:
- Saddle Ridge
ADDITIONAL INFORMATION
New construction in Saddle Ridge, a Beulah community - features cottage style homes with close proximity to NAS and Navy Federal. Also conveniently located to 9 Mile Road shopping and restaurants and just minutes from the interstate. The Oxford floorplan offers 4 bedrooms and 2 baths with a HUGE walk-in closet in Owner's Suite and large Dining area at a very spacious 1,707 square feet. Features in the home include (but are not limited to) 2 car garage, beautiful open kitchen with upgraded quartz countertops, white shaker style cabinets, and stainless steel appliances. This spacious kitchen also features a pantry and large area for dining. Owner's Bath includes large walk-in shower and HUGE walk-in closet. Please note this home is under construction. Floorplan layout and elevation rendering in photos section are for reference only. Actual colors, finishes, options, and layout may vary. Information is deemed correct but buyer or buyer's agent to verify. Price subject to change without notice. BY APPT ONLY - Call today to schedule your tour and don't miss this chance to grab one of the first homes in this phase at Saddle Ridge! Don't forget to inquire about current incentives.

Andrea Conner, License #BK3437731, Xome Inc., License #1043756, [email protected], 844-400-9663, 750 State Highway 121 Bypass, Suite 100, Lewisville, TX 75067

IDX information is provided exclusively for consumers' personal, non-commercial use and may not be used for any purpose other than to identify prospective properties consumers may be interested in purchasing. Copyright 2025 Emerald Coast Association of REALTORS® - All Rights Reserved. Vendor Member Number 28170
Pensacola Real Estate
The median home value in Pensacola, FL is $145,000. This is lower than the county median home value of $246,900. The national median home value is $338,100. The average price of homes sold in Pensacola, FL is $145,000. Approximately 65.25% of Pensacola homes are owned, compared to 24.1% rented, while 10.65% are vacant. Pensacola real estate listings include condos, townhomes, and single family homes for sale. Commercial properties are also available. If you see a property you’re interested in, contact a Pensacola real estate agent to arrange a tour today!
Pensacola, Florida 32526 has a population of 22,613. Pensacola 32526 is more family-centric than the surrounding county with 24.54% of the households containing married families with children. The county average for households married with children is 22.79%.
The median household income in Pensacola, Florida 32526 is $58,965. The median household income for the surrounding county is $56,605 compared to the national median of $69,021. The median age of people living in Pensacola 32526 is 40.9 years.
Pensacola Weather
The average high temperature in July is 89.8 degrees, with an average low temperature in January of 41.7 degrees. The average rainfall is approximately 64.3 inches per year, with 0 inches of snow per year.



