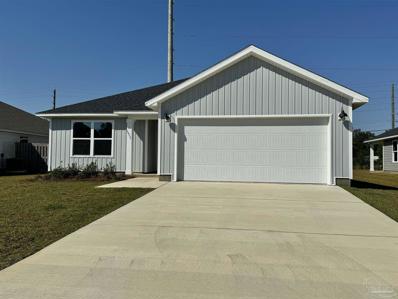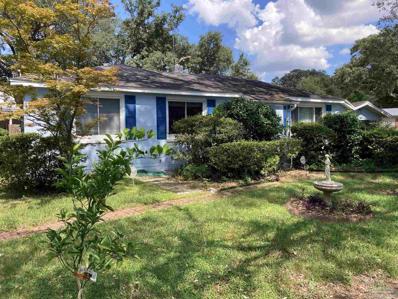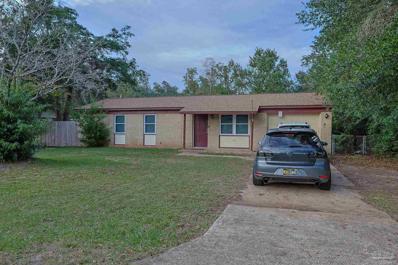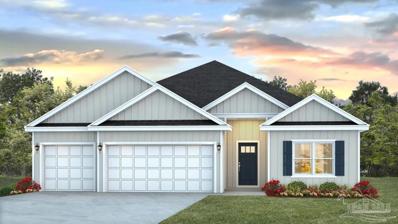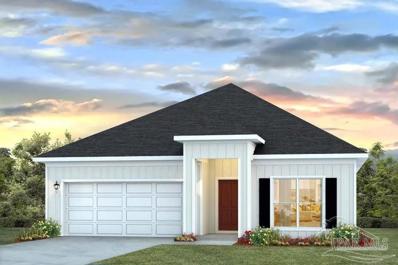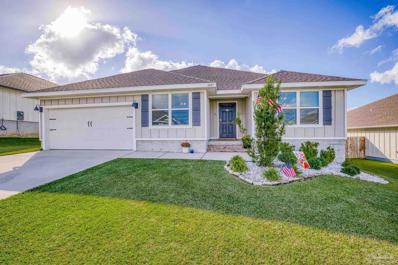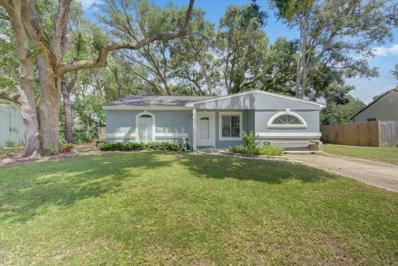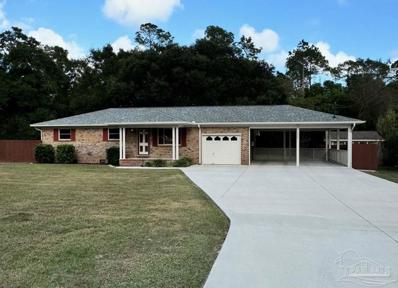Pensacola FL Homes for Sale
$499,000
4122 Bamboo Dr Pensacola, FL 32526
- Type:
- Single Family
- Sq.Ft.:
- 2,695
- Status:
- Active
- Beds:
- 4
- Lot size:
- 0.61 Acres
- Year built:
- 2004
- Baths:
- 3.00
- MLS#:
- 655160
- Subdivision:
- Creekwood
ADDITIONAL INFORMATION
Welcome to your dream home! This charming house, built in 2004, is a delightful blend of comfort and style. As you step inside, you'll be greeted by an open living area and kitchen, perfect for those who love to entertain. The entire house is bathed in natural light, thanks to tall ceilings and well-placed windows. You'll find special touches throughout, like built-in cabinets, sculptural shelving, and elegant arched doorways that add character to every room. The master bedroom is a true retreat, boasting ample space, a walk-in closet, and a luxurious bathroom with a double vanity. You'll love the spacious kitchen, which sits at the heart of the home, making it easy to be part of the action while preparing meals. One of the standout features is the beautiful screened-in and solar heated pool, perfect for those hot Florida days when you want to take a dip without worrying about uninvited insect guests. The fenced yard provides privacy and peace of mind for pets and little ones. With four bedrooms and three bathrooms spread across 2,695 square feet, there's plenty of room for everyone. The layout offers an intimate feel while maintaining spaciousness, with a great flow between rooms. Located at the end of a cul-de-sac in a fantastic neighborhood, this home boasts excellent curb appeal. If you're looking for a home that combines comfort, style, and an artistic vibe, look no further.
- Type:
- Single Family
- Sq.Ft.:
- 1,884
- Status:
- Active
- Beds:
- 4
- Lot size:
- 0.18 Acres
- Year built:
- 2024
- Baths:
- 2.00
- MLS#:
- 655126
- Subdivision:
- Glenhollow
ADDITIONAL INFORMATION
**Quick Move In**Spacious 1884 sq.ft. – Split Floor Plan, 4 Bedroom, 2 Baths, 2 Car Garage with Covered Back Porch. Master Bedroom has Trey Ceiling and Ceiling Fan, Large Master Bath with Walk in Closets, Double Vanity. All Additional Bedrooms are Braced and Wired for Ceiling Fans. Quartz Countertops with Undermount Sinks Throughout. The Kitchen offers SS Appliances, Garbage Disposal, LED Surface Mount and Pendant Lights. Living Room Features Trey Ceiling, Ceiling Fan.
$139,900
4 Parda Blvd Pensacola, FL 32526
- Type:
- Single Family
- Sq.Ft.:
- 1,138
- Status:
- Active
- Beds:
- 3
- Lot size:
- 0.2 Acres
- Year built:
- 1944
- Baths:
- 1.00
- MLS#:
- 655103
ADDITIONAL INFORMATION
Super Cute, affordably priced cottage home in a well-maintained & conveniently located neighborhood. Private corner lot with historic tree, generous carport, cozy deck off the kitchen and a large shed/workshop. Roof replaced with architectural shingles in 2016. Transferable termite bond with Rocky's Termite & Pest Control. Interior features include hardwood floors throughout, along with separate living room, dining room and kitchen nook. Home has been well-maintained and is perfect for a first time home buyer, those on a fixed income, an investor, or someone looking to downsize. One of the best bang-for-the-buck values on the Pensacola MLS, this quaint, move-in-ready home is going to seriously bless some lucky Buyer. Schedule a showing today before this rare find is gone, gone, gone.
- Type:
- Single Family
- Sq.Ft.:
- 1,400
- Status:
- Active
- Beds:
- 3
- Year built:
- 1973
- Baths:
- 2.00
- MLS#:
- 655078
- Subdivision:
- Pine Forest Heights
ADDITIONAL INFORMATION
Welcome home!!! This affordable home has it all . The home features 3 bedrooms ,2 full baths and a huge fully enclosed florida/entertaining room. (not included in sq footage). Walk in the front and notice the brand new windows and nice tile flooring. House is set up to enjoy cooking in the kitchen without being away from the family with its open floor plan. Kitchen has granite counter tops and breakfast bar area. The Florida room has just been updated with brand new LVP flooring. This ranch style home sits on a big open lot fully fenced back yard and has a 1 car garage. Come make this house your home .
- Type:
- Single Family
- Sq.Ft.:
- 1,856
- Status:
- Active
- Beds:
- 4
- Lot size:
- 0.25 Acres
- Year built:
- 2018
- Baths:
- 2.00
- MLS#:
- 655020
- Subdivision:
- Vintage Creek
ADDITIONAL INFORMATION
Welcome to your dream home at 9138 Brookline Drive, Pensacola, FL 32526! This stunning property offers the perfect blend of comfort, style, and functionality. This home sits on one of the larger lots located in the desirable neighborhood of Vintage Creek. This meticulously maintained 4-bedroom, 2-bathroom home features an open floor plan with spacious living areas, perfect for both relaxation and entertainment. The kitchen boasts modern appliances, ample cabinet space, and a breakfast bar for casual dining. The primary suite is a true retreat with a walk-in closet and a luxurious en-suite bathroom complete with a soaking tub and a separate shower. Three additional bedrooms provide plenty of space for family, guests, or a home office. Step outside to enjoy the beautiful spacious backyard, perfect for outdoor gatherings or simply unwinding after a long day. The property also includes a two-car garage, extended patio, Solar panels (PAID OFF), and an outdoor shed for added convenience. The Vintage Creek Subdivision is known for its community events, including 4th of July fireworks display, Halloween decorations, monthly food truck gatherings, and the welcoming community pool and clubhouse. This home is conveniently located near shopping, dining, schools, and parks, this home offers the best of Florida living. Don't miss this opportunity to make 9138 Brookline Drive your new address!
- Type:
- Single Family
- Sq.Ft.:
- 1,787
- Status:
- Active
- Beds:
- 4
- Lot size:
- 0.15 Acres
- Year built:
- 2023
- Baths:
- 2.00
- MLS#:
- 655010
- Subdivision:
- Bridlewood
ADDITIONAL INFORMATION
Gorgeous 4-bedroom 2-bath with 2 car garage located in desirable Bridlewood subdivision. This home is Centrally located minutes from shopping, medical facilities, restaurants, and Navy Federal Credit Union. Why wait on a builder…This meticulously maintained 2023 Cali floor plan home is like new and still under the builder’s structural warranty!! IT’S ALL IN THE DETAILS AND NONE HAVE BEEN SPARED….. As you enter the home you will immediately fall in love and know you are HOME with the spacious open floor plan, recessed lighting, ceiling fans, and beautiful luxury vinyl plank flooring throughout. Love to cook or entertain… this kitchen will make any chef smile …. boasting large center island with storage and plenty of space for seating, stainless steel appliances, stylish backsplash, large dual mount Delta kitchen sink, coffee bar, and large pantry... A perfect space to entertain friends and family!!! When it’s time to unwind, step into the large primary suite with en-suite bathroom that boasts large enclosed shower with sliding door, double vanity, and large spacious walk-in closet. Every bedroom has a ceiling fan!! Break out the grill and call your friends… the back yard is a great space to entertain friends and family while enjoying the wonderful Florida weather with a covered back porch and fully enclosed privacy fence with 2 gates. THIS HOME IS TURN KEY!! Transferable Termite Bond, gutters, smart home technology, and epoxy flooring in the garage! All you need to do is book the moving truck!! Make your appointment today….your new home is just steps away.
$209,000
2959 Creole Way Pensacola, FL 32526
- Type:
- Single Family
- Sq.Ft.:
- 1,626
- Status:
- Active
- Beds:
- 3
- Year built:
- 2003
- Baths:
- 2.00
- MLS#:
- 654972
- Subdivision:
- Bayou Place
ADDITIONAL INFORMATION
Located in a prime southwest area just off Blue Angel Parkway, this beautiful home is only 5 minutes from Mobile Highway and 15 minutes from NAS. The inviting living room features vaulted ceilings, 16x16 ceramic tile flooring, bullnose corners, and a wood-burning fireplace. The kitchen is equipped with spacious upper cabinets, a GE range, Corian countertops with a tile backsplash, and a cozy breakfast bar. The expansive master suite offers dual vanities, walk-in closets, a garden tub with shower, and a tray ceiling. Each room includes full-size ceiling fans for added comfort. Outside, enjoy a fully fenced backyard with a spacious covered patio. Additional features include a cozy fireplace in the family room, a two-car garage, a Lift Master garage door opener and gutters. This home is a fantastic find—submit your offer today!
- Type:
- Single Family
- Sq.Ft.:
- 2,273
- Status:
- Active
- Beds:
- 4
- Lot size:
- 0.36 Acres
- Year built:
- 2024
- Baths:
- 3.00
- MLS#:
- 654952
- Subdivision:
- Kaheeley Ridge
ADDITIONAL INFORMATION
Welcome to Kaheeley Ridge! The Destin plan is a beautifully designed 4 bed, 3 bath home with a covered patio and a 3-car garage. This home features a large breakfast nook and separate dining area with a very comfortable open design for easy entertaining. Interior features include stunning quartz counter tops in the kitchen and baths, stainless steel appliances, a large island bar and corner pantry. Bedroom 1 is spacious with a walk in closet and adjoining bath that has a double vanity, garden tub and a large separate shower. Beautiful EVP flooring is throughout the home with frieze carpet in the bedrooms. This home comes standard with a Smart Home Technology package which includes a KwikSet keyless entry, Skybell doorbell, automated front porch lighting and a Qolsys touch panel that can control your lighting, thermostat, front door and so much more. A five-minute ride to Interstate I10 puts you minutes from shopping, restaurants, entertainment and Pensacola Beach.
- Type:
- Single Family
- Sq.Ft.:
- 2,273
- Status:
- Active
- Beds:
- 4
- Lot size:
- 0.36 Acres
- Year built:
- 2024
- Baths:
- 3.00
- MLS#:
- 654956
- Subdivision:
- Kaheeley Ridge
ADDITIONAL INFORMATION
Welcome to Kaheeley Ridge! The Destin plan is a beautifully designed 4 bed, 3 bath home with a covered patio and a 3-car garage. This home features a large breakfast nook and separate dining area with a very comfortable open design for easy entertaining. Interior features include stunning quartz counter tops in the kitchen and baths, stainless steel appliances, a large island bar and corner pantry. Bedroom 1 is spacious with a walk in closet and adjoining bath that has a double vanity, garden tub and a large separate shower. Beautiful EVP flooring is throughout the home with frieze carpet in the bedrooms. This home comes standard with a Smart Home Technology package which includes a KwikSet keyless entry, Skybell doorbell, automated front porch lighting and a Qolsys touch panel that can control your lighting, thermostat, front door and so much more. A five-minute ride to Interstate I10 puts you minutes from shopping, restaurants, entertainment and Pensacola Beach.
- Type:
- Single Family
- Sq.Ft.:
- 1,774
- Status:
- Active
- Beds:
- 4
- Lot size:
- 0.33 Acres
- Year built:
- 2024
- Baths:
- 2.00
- MLS#:
- 654955
- Subdivision:
- Kaheeley Ridge
ADDITIONAL INFORMATION
Welcome to Kaheeley Ridge! The Rhett is a 4 bed, 2 bath, 2 car garage, open layout floorplan with a large island in the kitchen overlooking the dining and living room area. Interior features include elegant trey ceilings, gorgeous quartz countertops in the kitchen and bathrooms and luxury vinyl flooring throughout the home with Friese carpet in the bedrooms. This home comes standard with a Smart Home Technology package which includes a KwikSet keyless entry, Skybell doorbell, automated front porch lighting, and a Qolsys touch panel which can be used to control your lighting, thermostat, front door and more.
- Type:
- Single Family
- Sq.Ft.:
- 1,774
- Status:
- Active
- Beds:
- 4
- Lot size:
- 0.33 Acres
- Year built:
- 2024
- Baths:
- 2.00
- MLS#:
- 654953
- Subdivision:
- Kaheeley Ridge
ADDITIONAL INFORMATION
Welcome to Kaheeley Ridge! The Rhett is a 4 bed, 2 bath, 2 car garage, open layout floorplan with a large island in the kitchen overlooking the dining and living room area. Interior features include elegant trey ceilings, gorgeous quartz countertops in the kitchen and bathrooms and luxury vinyl flooring throughout the home with Friese carpet in the bedrooms. This home comes standard with a Smart Home Technology package which includes a KwikSet keyless entry, Skybell doorbell, automated front porch lighting, and a Qolsys touch panel which can be used to control your lighting, thermostat, front door and more.
- Type:
- Single Family
- Sq.Ft.:
- 2,273
- Status:
- Active
- Beds:
- 4
- Lot size:
- 0.36 Acres
- Year built:
- 2024
- Baths:
- 3.00
- MLS#:
- 654954
- Subdivision:
- Kaheeley Ridge
ADDITIONAL INFORMATION
Welcome to Kaheeley Ridge! The Destin plan is a beautifully designed 4 bed, 3 bath home with a covered patio and a 3-car garage. This home features a large breakfast nook and separate dining area with a very comfortable open design for easy entertaining. Interior features include stunning quartz counter tops in the kitchen and baths, stainless steel appliances, a large island bar and corner pantry. Bedroom 1 is spacious with a walk in closet and adjoining bath that has a double vanity, garden tub and a large separate shower. Beautiful EVP flooring is throughout the home with frieze carpet in the bedrooms. This home comes standard with a Smart Home Technology package which includes a KwikSet keyless entry, Skybell doorbell, automated front porch lighting and a Qolsys touch panel that can control your lighting, thermostat, front door and so much more. A five-minute ride to Interstate I10 puts you minutes from shopping, restaurants, entertainment and Pensacola Beach.
- Type:
- Single Family
- Sq.Ft.:
- 2,273
- Status:
- Active
- Beds:
- 4
- Lot size:
- 0.36 Acres
- Year built:
- 2024
- Baths:
- 3.00
- MLS#:
- 654951
- Subdivision:
- Kaheeley Ridge
ADDITIONAL INFORMATION
Welcome to Kaheeley Ridge! The Destin plan is a beautifully designed 4 bed, 3 bath home with a covered patio and a 3-car garage. This home features a large breakfast nook and separate dining area with a very comfortable open design for easy entertaining. Interior features include stunning quartz counter tops in the kitchen and baths, stainless steel appliances, a large island bar and corner pantry. Bedroom 1 is spacious with a walk in closet and adjoining bath that has a double vanity, garden tub and a large separate shower. Beautiful EVP flooring is throughout the home with frieze carpet in the bedrooms. This home comes standard with a Smart Home Technology package which includes a KwikSet keyless entry, Skybell doorbell, automated front porch lighting and a Qolsys touch panel that can control your lighting, thermostat, front door and so much more. A five-minute ride to Interstate I10 puts you minutes from shopping, restaurants, entertainment and Pensacola Beach.
- Type:
- Single Family
- Sq.Ft.:
- 2,273
- Status:
- Active
- Beds:
- 4
- Lot size:
- 0.36 Acres
- Year built:
- 2024
- Baths:
- 3.00
- MLS#:
- 654950
- Subdivision:
- Kaheeley Ridge
ADDITIONAL INFORMATION
Welcome to Kaheeley Ridge! The Destin plan is a beautifully designed 4 bed, 3 bath home with a covered patio and a 3-car garage. This home features a large breakfast nook and separate dining area with a very comfortable open design for easy entertaining. Interior features include stunning quartz counter tops in the kitchen and baths, stainless steel appliances, a large island bar and corner pantry. Bedroom 1 is spacious with a walk in closet and adjoining bath that has a double vanity, garden tub and a large separate shower. Beautiful EVP flooring is throughout the home with frieze carpet in the bedrooms. This home comes standard with a Smart Home Technology package which includes a KwikSet keyless entry, Skybell doorbell, automated front porch lighting and a Qolsys touch panel that can control your lighting, thermostat, front door and so much more. A five-minute ride to Interstate I10 puts you minutes from shopping, restaurants, entertainment and Pensacola Beach.
- Type:
- Single Family
- Sq.Ft.:
- 1,774
- Status:
- Active
- Beds:
- 4
- Lot size:
- 0.33 Acres
- Year built:
- 2024
- Baths:
- 2.00
- MLS#:
- 654949
- Subdivision:
- Kaheeley Ridge
ADDITIONAL INFORMATION
Discover the charm of Kaheeley Ridge! The Rhett model boasts 4 spacious bedrooms, 2 modern bathrooms, and a convenient 2-car garage. Its open-concept design features a stunning kitchen island that seamlessly connects to the dining and living areas, perfect for entertaining. Inside, you'll find sophisticated trey ceilings, beautiful quartz countertops in both the kitchen and bathrooms, and durable luxury vinyl flooring throughout, complemented by cozy Friese carpet in the bedrooms. This home is equipped with a state-of-the-art Smart Home Technology package, including a KwikSet keyless entry, Skybell doorbell, automated front porch lighting, and a Qolsys touch panel to effortlessly manage your lighting, thermostat, front door, and more. Located in Beulah, you'll enjoy a laid-back, country atmosphere while being just a short drive from Pensacola and the Alabama border, with the stunning beaches and military bases only 25 minutes away.
- Type:
- Single Family
- Sq.Ft.:
- 2,495
- Status:
- Active
- Beds:
- 5
- Lot size:
- 0.2 Acres
- Year built:
- 2021
- Baths:
- 3.00
- MLS#:
- 654892
- Subdivision:
- Deer Run
ADDITIONAL INFORMATION
This 5 bedroom 3 bathroom craftsman built in 2021 is the embodiment of the American dream home. A crisp and neat hardiplank exterior coupled with brick accents is perfectly complimented by a well manicured, lush lawn, tasteful blue shutters and year-round plant landscaping. Walking into the entryway that has been thoughtfully upgraded with a hanging hook accent wall, you are greeted by light wood-look LVP that runs throughout sprawling main living areas of the home, recessed lighting and timeless paint colors. A large granite breakfast bar that boasts a double sink cements the connection between the living, dining and kitchen spaces, and is accentuated by the light cabinetry with dark fixtures, stainless steel appliances, and plenty of natural light let in by the many windows. All 5 of the bedrooms are in their own area of the home, have carpet allowing for maximum coziness, don ceilings fans, and have plenty of closet space. The master suite is large enough for a king size bed with plenty of room to spare, and leds into the ensuite bathroom that has double sinks, water closet, and an attached XL walk-in closet. At the rear of the home you will find a covered patio that is equipped with a fan and hookup for a TV, which is the perfect place to enjoy a cup of coffee or host a football-watching party. The fully fenced backyard of the .2 acre lot is an ideal place for children and fur babies alike to securely play and enjoy the outdoors. Listed at this price, this family home is sure to go quickly, so schedule your showing today!
$250,000
4675 Kimberly Dr Pensacola, FL 32526
- Type:
- Single Family
- Sq.Ft.:
- 1,600
- Status:
- Active
- Beds:
- 4
- Lot size:
- 0.2 Acres
- Year built:
- 1960
- Baths:
- 2.00
- MLS#:
- 654890
- Subdivision:
- Avondale
ADDITIONAL INFORMATION
This beautifully updated 4-bedroom, 2-bathroom residence boasts 1,586 square feet of stylish living space, perfect for families or anyone looking to enjoy a modern lifestyle. Built in 1960, this home has been thoughtfully rejuvenated with contemporary touches that blend comfort and elegance. Step inside to discover a stunning kitchen featuring new luxury vinyl plank (LVP) flooring, freshly painted cabinetry, a chic new backsplash, and butcher block countertops that add warmth and character. You'll love the convenience of the new built-in microwave and electric stove/oven, making meal prep a breeze. The bright, airy atmosphere is enhanced by freshly painted walls and new blinds throughout the home. Both bathrooms have also been tastefully updated with new LVP flooring, modern painted walls, a stylish new shower insert, a new toilet, and a sleek vanity that combines form and function. Outside, you'll find a large fenced-in backyard, perfect for outdoor gatherings, playtime, or simply enjoying the fresh air. With its stylish finishes and cool, inviting vibe, this home is ready for you to move in and make it your own. Don’t miss the opportunity to experience comfortable living in a fantastic location!
- Type:
- Single Family-Detached
- Sq.Ft.:
- 1,272
- Status:
- Active
- Beds:
- 3
- Lot size:
- 0.23 Acres
- Year built:
- 1960
- Baths:
- 1.00
- MLS#:
- 962503
- Subdivision:
- Avondale Part A
ADDITIONAL INFORMATION
This charming 3-bedroom, 1-bath home in the desirable Avondale area is a must-see! Conveniently located near Highway 90 and just minutes from downtown Pensacola. This updated residence boasts a spacious layout, including a converted garage that serves as a master bedroom, offering ample space to potentially add an ensuite bathroom. The large, privacy-fenced backyard provides plenty of room for a pool and outdoor activities, making it perfect for pets and children alike. With an effective date of 2015, this home features a 9-year-old roof, a 5-year-old HVAC system, and a 4-year-old water heater. Don't miss out on the potential this property has to offer—schedule your showing today! **Photos are from before current seller moved into the home. We are working on getting newer photos.*
- Type:
- Single Family
- Sq.Ft.:
- 1,817
- Status:
- Active
- Beds:
- 4
- Lot size:
- 0.14 Acres
- Year built:
- 2016
- Baths:
- 3.00
- MLS#:
- 654846
- Subdivision:
- Logan Place
ADDITIONAL INFORMATION
Amazing value for your dollar on this 4 Bedroom 2 and a half bathroom home in Beautiful Logan Place just off Blue Angel Parkway! The home is only 7 years old, so all major systems are in tip top shape! 15 Minutes to Hospitals, Malls, the Airport, and the heart of Pensacola with less than 30 minutes to downtown, NAS, and beautiful white sand beaches! Boasting over 1800 Sq Ft of living space, this home has a large family room, dining area and kitchen with a half bath on the main level with bedrooms and laundry conveniently located upstairs. Fresh paint and carpets have just been professionally cleaned! The kitchen is fitted with all stainless appliances and real wood cabinets with farm sink and dedicated pantry. The Master bedroom has an ensuite with all that's to be expected - an oversized tub, his and hers vanities and large walk in closet. The back yard is fully fenced and has a well maintained above ground pool that can stay or go, a gazebo style patio cover and yard building for storing all of your lawn equipment. This home is priced to move! Call today for a showing!
- Type:
- Single Family
- Sq.Ft.:
- 1,774
- Status:
- Active
- Beds:
- 4
- Lot size:
- 0.33 Acres
- Year built:
- 2024
- Baths:
- 2.00
- MLS#:
- 654840
- Subdivision:
- Kaheeley Ridge
ADDITIONAL INFORMATION
Experience a fresh start in the New Year with a stunning new home at Kaheeley Ridge! The Rhett plan boasts 4 spacious bedrooms, 2 modern bathrooms, and a convenient 2-car garage. Its open-concept design features a stunning kitchen island that seamlessly connects to the dining and living areas, perfect for entertaining. Inside, you'll find sophisticated trey ceilings, beautiful quartz countertops in both the kitchen and bathrooms, and durable luxury vinyl flooring throughout, complemented by cozy Friese carpet in the bedrooms. This home is equipped with a Smart Home Technology Package. Located in Beulah, you'll enjoy a laid-back, country atmosphere while being just a short drive from Pensacola and the Alabama border, with the stunning beaches and military bases only 25 minutes away.
$285,700
468 Elcino Cir Pensacola, FL 32526
- Type:
- Single Family
- Sq.Ft.:
- 1,834
- Status:
- Active
- Beds:
- 3
- Year built:
- 2004
- Baths:
- 2.00
- MLS#:
- 654739
- Subdivision:
- Shadow Grove
ADDITIONAL INFORMATION
Nice 3/2 Brick Home* Bonus room can be a fourth bedroom, craft, workout, or office room* Fireplace* Large Master* Master Bath has double vanity, two walk-in closets.....tub and shower* Two car garage* Water purification system*
$499,500
5130 Wheeler Way Pensacola, FL 32526
- Type:
- Single Family
- Sq.Ft.:
- 3,005
- Status:
- Active
- Beds:
- 4
- Lot size:
- 0.33 Acres
- Year built:
- 2015
- Baths:
- 3.00
- MLS#:
- 654722
- Subdivision:
- Woodlyn Meadows
ADDITIONAL INFORMATION
With NEW luxury vinyl plank flooring and space for the whole family, this ample 3000+ sq ft home has everything you need to make memories that will last a lifetime. Nestled on an oversized corner lot (third of an acre) with a spacious fenced in backyard, large screened in porch and lofty cathedral ceilings, you’ll love living here. This property is located in the illustrious gated community of Woodlyn Meadows. Come check out and fall in love with the HUGE CUSTOM CLOSETS and this meticulously maintained home in the heart of Pensacola. This home is perfectly located, less than 15 minutes from the sugar-white sands and emerald waters of the Gulf of Mexico and just a short drive from NAS Pensacola, making it an ideal choice for military personnel or those who work on the base. This Pensacola gem is more than just a house, it is an investment for your future.
$269,000
7920 Reeders Ln Pensacola, FL 32526
- Type:
- Single Family
- Sq.Ft.:
- 1,378
- Status:
- Active
- Beds:
- 3
- Lot size:
- 0.45 Acres
- Year built:
- 1967
- Baths:
- 1.00
- MLS#:
- 654715
ADDITIONAL INFORMATION
Do not miss out on this amazing ranch style home with acreage, and your own separate shop in the back. You will be blown away by the space and how well designed this property is. First you will find an oversized carport with plenty of space for multiple big cars and trucks, and an oversized drive that has 4 inch thick concrete poured. You will then enter the home and see original hardwood floors with new painted walls. Down the hall you will find your newly finished bathroom, with 3 spacious bedrooms at the back of the house. In the kitchen you will find your own refrigerator and newly updated counters, cabinets, and painting. From the kitchen you will step down into the converted garage and extra racks for storage and your own AC window unit. Outback you will find your own screened in back porch for those great afternoon evenings or early morning coffee sits. Outside you will find almost half an acre with your own double gated access to the back where you will find a full enclosed shop with ac, 220 hook ups, outlets, lights, insualtion. It will be up to you if you would like to put sheetrock, ship lap, or wood up to finish it out. Concrete pad infront of the shop makes for even more extra parking. Do not miss out on this amazing property.
$299,000
5702 Scotland Rd Pensacola, FL 32526
- Type:
- Single Family
- Sq.Ft.:
- 1,886
- Status:
- Active
- Beds:
- 3
- Lot size:
- 0.26 Acres
- Year built:
- 1975
- Baths:
- 2.00
- MLS#:
- 654700
- Subdivision:
- Yorkshire Estates
ADDITIONAL INFORMATION
Ideal Investment with Proven Airbnb Revenue for the Savvy Investor. Discover a fully furnished home with successful Airbnb revenue, where comfort meets style. The modern boho beach decor creates a calming atmosphere, and the fully equipped kitchen includes cookware and all the essentials for an effortless dining experience. Each bedroom has high-speed internet and charging ports for convenience. Entertain in the converted garage game room, featuring a foosball table, pool table, ping pong, basketball, darts, ambient lighting and a 65” Smart TV. Plus, a mini-split system ensures this space is comfortable year-round. The primary suite offers a king bed, private bath, and a 55” TV, while the second bedroom includes two full-size beds, and the third features two full-size bunk beds. Outdoors, the in-ground pool provides both shallow and deep ends, ideal for relaxation and family fun. The sunroom is a cozy retreat bathed in natural light, perfect for lounging. Located 8 miles from downtown Pensacola, 13 miles to Perdido Key, and 14 miles to the beach, this home balances privacy with accessibility to shopping, dining, and recreation. Fully furnished and move-in ready, it combines luxury, comfort, and a layout ideal for everyday living or lucrative rental income. Pro forma, expenses, and features are available upon request – seize this exceptional investment opportunity! Proforma available on request.
$325,000
6922 Falcon Ln Pensacola, FL 32526
- Type:
- Single Family
- Sq.Ft.:
- 1,545
- Status:
- Active
- Beds:
- 3
- Year built:
- 1976
- Baths:
- 2.00
- MLS#:
- 654616
- Subdivision:
- Las Brisas
ADDITIONAL INFORMATION
Schedule your showing today to see this Amazing Pool Home with the Kitchen of your dreams & no HOA! You will be amazed when you walk into this updated 3-bedroom, 2-bath brick home, nestled in a quiet cul-de-sac. Situated on nearly half an acre, this home offers both space and privacy, with high-end, one-of-a-kind updates throughout. There are solid surface floors throughout Step into the beautifully updated kitchen, with cabinet & storage space galore complete with all the cabinet accessories & pull outs for easy access & organizing options. There is plenty of countertop space and a large island perfect for entertaining or casual family meals. The home is filled with updated light fixtures, custom doors, and built-in features in the living room along with an inviting electric fireplace. The bathrooms have been beautifully remodeled to reflect a modern style, and the master suite is a true retreat, complete with a giant walk-in closet fitted with custom-built storage. An additional bedroom also offers an impressive walk-in closet, perfect for organization or maybe even a office, craft room or man cave. Outside you will find a spacious fenced backyard perfect for entertaining including both a glass Florida room & newly screened in patio with a 4 person hot tub which leads to the pool. There is also a storage building, RV hookup & a large kids playset included. Sellers took extra care to have all the HVAC Ducts cleaned & all the Grout professionally cleaned before listing. Pool Liner 2021, New Roof 2021. Also protected with a Transferable Termite Bond. Schedule your showing today! Sellers will Update Wiring prior to closing with acceptable offer. Assumable VA Mtg 3.25%- Property recently appraised at least at List Price for a VA Loan.

Andrea Conner, License #BK3437731, Xome Inc., License #1043756, [email protected], 844-400-9663, 750 State Highway 121 Bypass, Suite 100, Lewisville, TX 75067

IDX information is provided exclusively for consumers' personal, non-commercial use and may not be used for any purpose other than to identify prospective properties consumers may be interested in purchasing. Copyright 2025 Emerald Coast Association of REALTORS® - All Rights Reserved. Vendor Member Number 28170
Pensacola Real Estate
The median home value in Pensacola, FL is $145,000. This is lower than the county median home value of $246,900. The national median home value is $338,100. The average price of homes sold in Pensacola, FL is $145,000. Approximately 65.25% of Pensacola homes are owned, compared to 24.1% rented, while 10.65% are vacant. Pensacola real estate listings include condos, townhomes, and single family homes for sale. Commercial properties are also available. If you see a property you’re interested in, contact a Pensacola real estate agent to arrange a tour today!
Pensacola, Florida 32526 has a population of 22,613. Pensacola 32526 is more family-centric than the surrounding county with 24.54% of the households containing married families with children. The county average for households married with children is 22.79%.
The median household income in Pensacola, Florida 32526 is $58,965. The median household income for the surrounding county is $56,605 compared to the national median of $69,021. The median age of people living in Pensacola 32526 is 40.9 years.
Pensacola Weather
The average high temperature in July is 89.8 degrees, with an average low temperature in January of 41.7 degrees. The average rainfall is approximately 64.3 inches per year, with 0 inches of snow per year.

