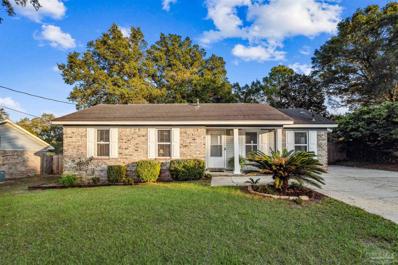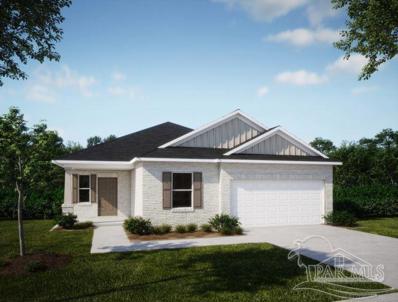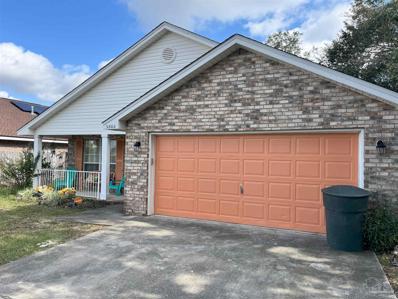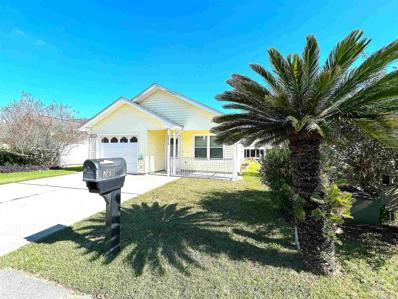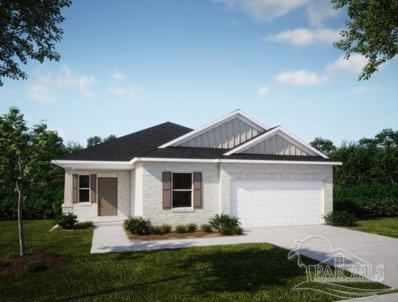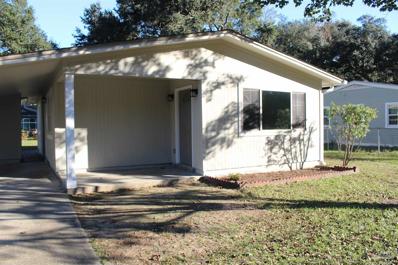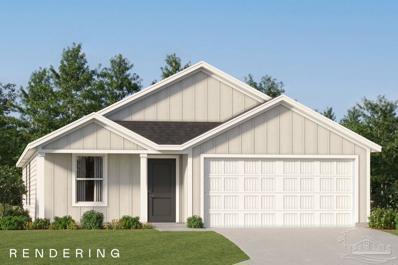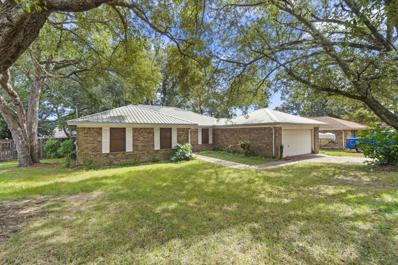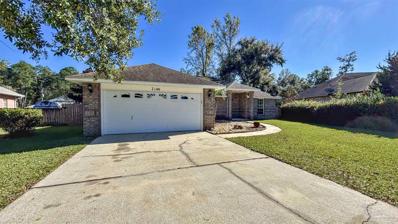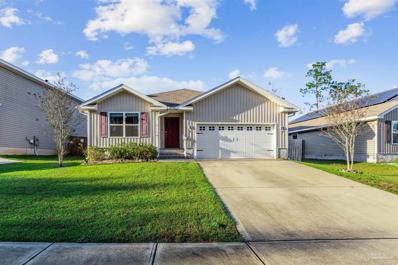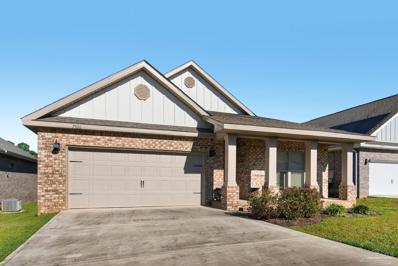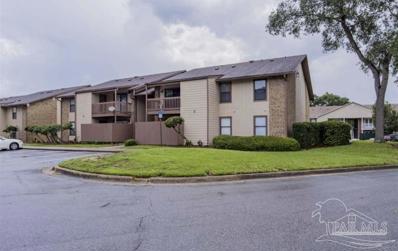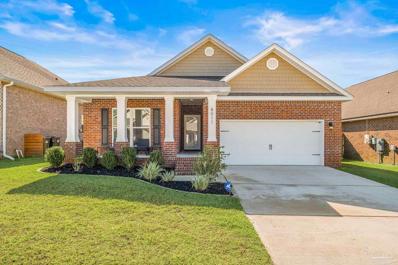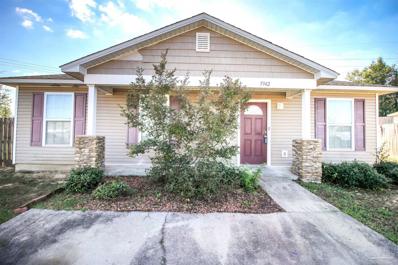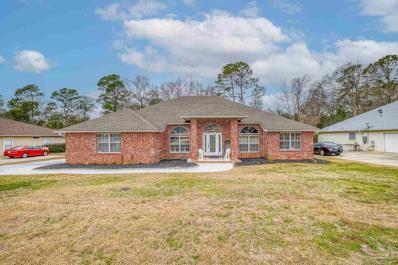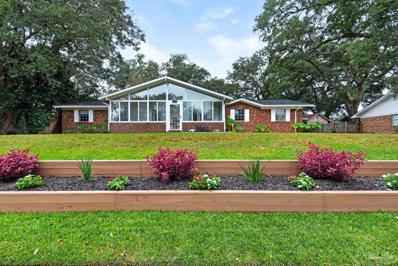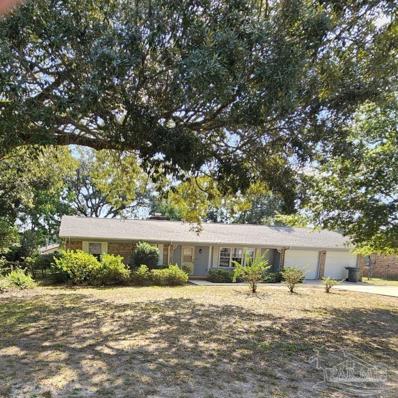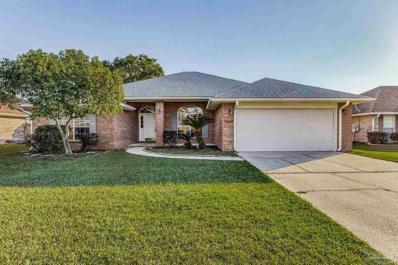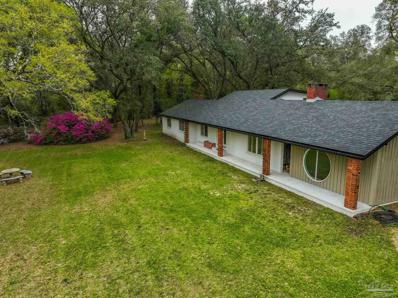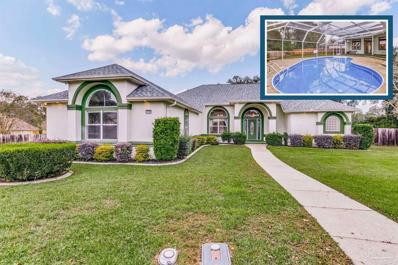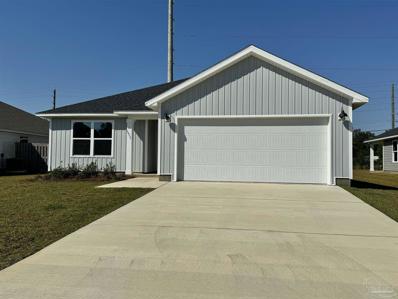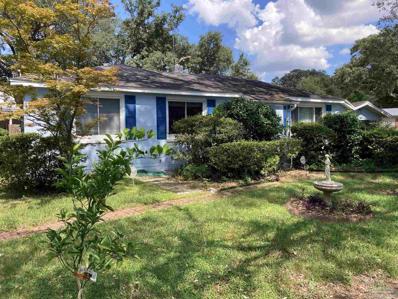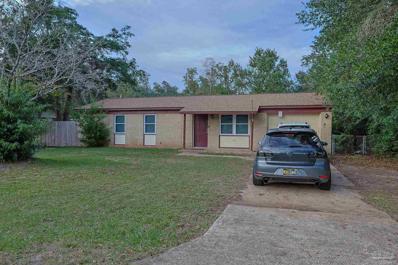Pensacola FL Homes for Sale
Open House:
Saturday, 12/14 2:00-4:00PM
- Type:
- Single Family
- Sq.Ft.:
- 1,175
- Status:
- Active
- Beds:
- 3
- Lot size:
- 0.24 Acres
- Year built:
- 1987
- Baths:
- 2.00
- MLS#:
- 655743
- Subdivision:
- Pepper Ridge
ADDITIONAL INFORMATION
Step into this adorable 3-bedroom, 2-full-bath home that’s move-in ready and perfect for any lifestyle. It features durable and stylish LVP flooring and tile throughout, two updated bathrooms and a cozy living room with fireplace. The bright & functional kitchen comes complete with a sleek black stainless steel appliance package, ample cabinet space, and plenty of countertops for all your cooking needs. Situated on a spacious quarter-acre lot, the property offers plenty of outdoor space for gardening, entertaining, or simply relaxing. The convenient side entrance from the driveway leads to a functional laundry room and the kitchen, making coming home a breeze! The master bedroom is a private retreat, complete with an ensuite bathroom and the two additional bedrooms share the second full bathroom in the hallway. Location is everything, and this gem is ideally situated close to Baptist Hospital, NAS Pensacola, and the vibrant Downtown Pensacola area. You'll also be just 25 minutes away from the stunning white sand beaches and the Gulf of Mexico. Enjoy easy access to a variety of restaurants, shopping, and entertainment options just a short drive away. As an added bonus, the current owner has successfully rented the home on Airbnb, making it an excellent opportunity for those looking for a property with income potential. Whether you're looking for a cozy primary residence or an investment opportunity, this home is sure to impress. Call your favorite Buyers Agent or the Listing Agent to schedule a showing!! Washer/Dryer will convey with sale.
- Type:
- Single Family
- Sq.Ft.:
- 1,760
- Status:
- Active
- Beds:
- 3
- Lot size:
- 0.14 Acres
- Year built:
- 2024
- Baths:
- 2.00
- MLS#:
- 655710
- Subdivision:
- Bellview
ADDITIONAL INFORMATION
Welcome to Bellview Point, a charming single-family community with new homes on peaceful streets. Ideally located, your new home offers easy access to shopping, dining in historic Downtown Pensacola, grocery stores, schools, medical facilities, and military bases—all within 10 miles. Introducing the Ashton, a smart and stylish single-story floor plan. Upon entry, you're greeted by a formal foyer with a convenient coat closet. Just off the foyer, a spacious flex space offers versatile options for a home office, playroom, or additional living area, featuring upgraded LED lights for bright, energy-efficient illumination. The open-concept great room seamlessly connects to the kitchen, featuring a large center island with quartz countertops and pendant lighting above the island for added style and function. Upgraded LED lights throughout the great room further enhance the space. Sliding glass doors lead to a spacious screened-in lanai, perfect for entertaining or relaxing while overlooking the beautifully landscaped yard. With 9'4" ceilings, the home feels open and airy throughout. The split floor plan offers privacy for the master suite, which includes a private bath with quartz countertops and two large walk-in closets. The laundry room provides ample storage with cabinetry and a pass-through to the spacious two-car garage with a workshop area. This home is equipped with modern Smart Home features, including a Ring Video Doorbell, Smart Thermostat, and Keyless Entry Smart Door Lock. Additional highlights include hurricane shutters for added protection, architectural shingles for durability, and a stem wall foundation for enhanced stability. EVP flooring throughout all living spaces, a garage door opener, and energy-efficient features complete this home's design. This particular home is situated on a peaceful cul-de-sac lot, offering a quiet and private setting. The Ashton combines comfort, style, and security—making it the perfect place to call home.
$349,000
5800 Tripp Trace Pensacola, FL 32526
- Type:
- Single Family
- Sq.Ft.:
- 1,925
- Status:
- Active
- Beds:
- 4
- Lot size:
- 0.17 Acres
- Year built:
- 2006
- Baths:
- 2.00
- MLS#:
- 655709
- Subdivision:
- Glenwood
ADDITIONAL INFORMATION
OPEN HOUSE ~Saturday DEC 14th 10AM-12PM~ Welcome to this beautifully furnished, active AirBnB, traditional-style brick home. peaceful subdivision just 25 minutes from NAS Pensacola. Four spacious bedrooms and 2 bathrooms, this move-in ready residence is perfect for families or anyone seeking space.. Home features open floor plan, with a well-appointed kitchen. Furnishings are negotiable, Step outside into the charming backyard, where a large patio and comfortable outdoor furniture create the perfect space for entertaining or unwinding. Whether you're hosting family gatherings or enjoying a quiet evening, this space provides a peaceful retreat.
- Type:
- Single Family
- Sq.Ft.:
- 1,242
- Status:
- Active
- Beds:
- 2
- Lot size:
- 0.1 Acres
- Year built:
- 1995
- Baths:
- 2.00
- MLS#:
- 655679
- Subdivision:
- Homestead Estates
ADDITIONAL INFORMATION
Great opportunity for retirement living in the private, desirable community of Homestead Estates. The sellers have replaced the flooring thought with wood look flooring so there is no carpet in the home. Kitchen updates include a new refrigerator, dishwasher, microwave, disposal and deep stainless-steel sink which overlooks a nice kitchen window. The kitchen also includes new counters, freshly painted cabinets, a new tile backsplash and a large pantry. Other updates by the current seller include new counters in the full bath and half bath, new toilets and sinks. Half bath full bath is a perfect Jack and Jill setup since both have their own private space and then a shared walk-in shower area. Master bath also has a large walk-in closet. Window World updated the windows to storm proof windows in 2018 and the roof was replaced in 2017. The heating and cooling system was replaced in 2015, and current sellers added a Germicidal UV Light System. The heating and cooling system is serviced twice a year. The sellers also expanded the open back patio which is just off the screened porch giving you a large expanded back patio to enjoy grilling out, etc. They also expanded the front porch and added a railing making it a pleasant place to enjoy your mornings and evenings. The home includes new drapes and blinds throughout. The primary bedroom includes two closets and a built-in chest of drawers between the closets. Both bedrooms have a door leading to the screened porch with windows so you can enjoy year-round. The one car driveway leading into the garage was widened to allow for extra parking. The garage includes pull downstairs with attic flooring. There is no association dues but there is an obligation to pay $10.00 per month for trash pickup. Homestead Estates is conveniently located to shopping and Interstate 10.
- Type:
- Single Family
- Sq.Ft.:
- 1,760
- Status:
- Active
- Beds:
- 3
- Lot size:
- 0.14 Acres
- Year built:
- 2024
- Baths:
- 2.00
- MLS#:
- 655707
- Subdivision:
- Bellview
ADDITIONAL INFORMATION
Welcome to Bellview Point, a charming single-family community with new homes on peaceful cul-de-sac streets. Ideally located, your new home offers easy access to shopping, dining in historic Downtown Pensacola, grocery stores, schools, medical facilities, and military bases—all within 10 miles. Introducing the Ashton, a smart and stylish single-story floor plan. Upon entry, you're greeted by a formal foyer with a convenient coat closet. Just off the foyer, a spacious flex space offers versatile options for a home office, playroom, or additional living area. The open-concept great room seamlessly connects to the kitchen, featuring a large center island with granite countertops. Sliding glass doors lead to a spacious 10’x20’ extended patio, perfect for entertaining or relaxing while overlooking the beautifully landscaped yard. The split floor plan offers privacy for the master suite, which includes a private bath with granite countertops and two large walk-in closets. The laundry room provides ample storage with cabinetry and a pass-through to the spacious two-car garage with a workshop area. This home is equipped with modern Smart Home features, including a Ring Video Doorbell, Smart Thermostat, and Keyless Entry Smart Door Lock. Additional highlights include hurricane shutters for added protection, architectural shingles for durability, and a stem wall foundation for enhanced stability. EVP flooring throughout all living spaces, a garage door opener, and energy-efficient features complete this home's design. The Ashton combines comfort, style, and security—making it the perfect place to call home.
$1,279,000
8402 Foxtail Loop Pensacola, FL 32526
- Type:
- Single Family
- Sq.Ft.:
- 3,929
- Status:
- Active
- Beds:
- 5
- Lot size:
- 0.34 Acres
- Year built:
- 2012
- Baths:
- 3.00
- MLS#:
- 655657
- Subdivision:
- Nature Trail
ADDITIONAL INFORMATION
GET READY TO FALL IN LOVE! This STUNNING Estate situated on the Nature Trail conservancy greenbelt and has received a breathtaking designer update! Beautiful new light fixtures, paint to the ceilings, walls, trim and doors accentuates the details of the soaring 21 foot ceilings in the formal dining room as well as the large stone gas fireplace and wall of windows in the family room. The kitchen also received an update with fresh cabinetry, quartz counter tops, tile backsplash, light fixtures, plumbing fixtures and cabinet hardware that compliments the exiting appliance package which includes a Miele coffee system, warming drawer dual fuel range with double ovens and trash compactor. Conveniently located on the first floor is a Study, Master Bedroom and beautiful ensuite with double granite vanities, soaking tub and separate large tiled shower and large walk-in California-style closet. There is also a Secondary Bedroom and full bath. The second story provides a large sitting area, 2 additional bedrooms with shared full bath and Media Room which could also serve as a 5th bedroom. Additional updates to the second floor include new hardwood to stairs and all bedrooms. The porches off of the master and kitchen have also been screened to enjoy year-round. The yard received fresh landscaping and new stone firepit area which enhanced the beautiful flagstone and Gunite pool and spa. The redesign of the 20x12 detached garage with covered patio now serves as a pool house and is HEATED and COOLED with custom cabinetry, counter tops, bar, mini fridge and sitting area. In addition to all of the updates there is also a new WHOLE HOUSE GENERATOR. Take advantage of all that the community has to offer including sidewalks, community center, fitness center, tennis/pickleball courts, hiking trails, fishing pond and year-round events.
- Type:
- Single Family
- Sq.Ft.:
- 948
- Status:
- Active
- Beds:
- 3
- Lot size:
- 0.19 Acres
- Year built:
- 1960
- Baths:
- 1.00
- MLS#:
- 655604
- Subdivision:
- Avondale
ADDITIONAL INFORMATION
Gorgeous, remodeled home with new roof, now available. This 3-bedroom, 1 bathroom home is very well done. Don’t like carpet? no problem, there is new LVP throughout the whole house. The Kitchen features all new shaker style cabinets along with beautiful quartz countertops and new stainless-steel appliances. The bathroom has a new Vanity and a new toilet. There are also new doors, new baseboards and new light fixtures throughout the house. The backyard and front yard are fenced in, which is great for kids or pets to play or roam in. The Windows, Water heater, AC are all in great shape and new gutters were recently installed. Come check out this beautiful home for yourself soon.
- Type:
- Single Family
- Sq.Ft.:
- 1,667
- Status:
- Active
- Beds:
- 4
- Year built:
- 2024
- Baths:
- 2.00
- MLS#:
- 655555
- Subdivision:
- Saddle Ridge
ADDITIONAL INFORMATION
New construction in Saddle Ridge, a Beulah community - features cottage style homes with modern amenities, close to Navy Federal, conveniently located to 9 Mile Road shopping and restaurants and just minutes from the interstate. The Ramsey floorplan offers 4 bedrooms and 2 baths with a HUGE walk-in closet in Owner's Suite and large Dining area at a very spacious 1,667 square feet. This particular homesite sits on a great lot with a spacious backyard. Features in the home include (but are not limited to) 2 car garage, beautiful open kitchen with upgraded quartz countertops, white shaker style cabinets, and stainless steel appliances. This spacious kitchen also features a pantry and large area for dining. Owner's Bath includes large walk-in shower and HUGE walk-in closet. Please note this home is under construction. Floorplan layout and elevation rendering in photos section are for reference only. Actual colors, finishes, options, and layout may vary. Information is deemed correct but buyer or buyer's agent to verify. Price subject to change without notice. BY APPT ONLY - Call today to schedule your tour and don't miss this chance to grab one of the first homes in this phase at Saddle Ridge! Don't forget to inquire about current incentives.
- Type:
- Single Family-Detached
- Sq.Ft.:
- 1,805
- Status:
- Active
- Beds:
- 3
- Year built:
- 1982
- Baths:
- 2.00
- MLS#:
- 948803
- Subdivision:
- SOMERSET
ADDITIONAL INFORMATION
Welcome to your new home at 2150 Yardley Drive! This charming Pensacola residence sits on a 0.3-acre lot, with three bedrooms and two and a half baths. The interior is thoughtfully designed for comfort and functionality, while the landscaped yard provides ample outdoor space. This home offers modern amenities and a prime location, making it the perfect place to call home.
- Type:
- Single Family
- Sq.Ft.:
- 1,820
- Status:
- Active
- Beds:
- 3
- Lot size:
- 0.31 Acres
- Year built:
- 2003
- Baths:
- 2.00
- MLS#:
- 655593
- Subdivision:
- Heritage Woods
ADDITIONAL INFORMATION
Discover your dream home in the sought-after Heritage Woods subdivision! This stunning, move-in-ready gem boasts an open-concept design with soaring ceilings and a seamless flow from the living/dining area to the inviting back patio. The split-floor plan ensures privacy with a spacious master suite and two generously sized guest rooms. Nestled on a large lot, the backyard is perfect for family gatherings and offers endless possibilities, whether you envision RV or boat storage, a sizable shed, or simply enjoying the shade of mature trees during summer. Conveniently located near top-notch restaurants, shopping, and the expansive Navy Federal Campus, this home is the ideal canvas for your personal touch. Don’t wait—schedule your private showing today and make it yours!
$295,000
5868 Paddock Way Pensacola, FL 32526
- Type:
- Single Family
- Sq.Ft.:
- 1,787
- Status:
- Active
- Beds:
- 4
- Lot size:
- 0.16 Acres
- Year built:
- 2019
- Baths:
- 2.00
- MLS#:
- 655522
- Subdivision:
- Bridlewood
ADDITIONAL INFORMATION
Located in the desirable Bridlewood community, this inviting 4-bedroom, 2-bath home offers the perfect combination of comfort and convenience. Enjoy being close to highly-rated schools, Navy Federal, and a variety of shopping and local amenities. Inside, the home features a spacious open floor plan with a large kitchen island, perfect for meal prep and casual dining. The kitchen flows seamlessly into the living and dining areas, making it an ideal space for family gatherings and entertaining guests. The master suite is a peaceful retreat with a generous walk-in closet and a spa-inspired en-suite bathroom, complete with a double vanity and garden tub/shower combo. Step outside to enjoy the covered porch, offering a great space for outdoor relaxation. The backyard also includes a shed with electricity, providing extra storage or workspace potential. With a low-maintenance exterior featuring four-sided vinyl siding and an attached two-car garage, this home is both functional and attractive. Don't miss out on this wonderful property in a sought-after neighborhood!
- Type:
- Single Family
- Sq.Ft.:
- 2,047
- Status:
- Active
- Beds:
- 4
- Lot size:
- 0.15 Acres
- Year built:
- 2020
- Baths:
- 2.00
- MLS#:
- 655517
- Subdivision:
- Antietam
ADDITIONAL INFORMATION
Exquisite Executive Patio Home in the quaint gated community of Antietam. This home is nestled on a .15 acre lot with a green belt behind the property that you can enjoy from the fully enclosed glass sunroom overlooking the peaceful backyard. The home boasts 4 bedrooms and 2 baths and an open floor plan concept - Living/Dining/Kitchen gathering space. The three large guest bedrooms are in the front section of the house and the master is split off in the rear and has a nice "retreat feel" to it. The Kitchen is a chef's dream with a large island, , large pantry, stainless steel appliances, an abundance of beautiful cream cabinets with crown molding and granite countertops. The Master Suite has high ceilings and a luxurious master bath with tile shower and eased access for convenience, separate "his/hers" sinks and closets. Volume ceilings make this home live large and great for hosting all the family events. Plenty of storage in the 2 car garage and large closets throughout the home also. Seller boasts recent upgrades: Plantation Shutters, all custom lighting throughout the home and the stunning sunroom which offers year round entertainment bug free! The HOA is all inclusive and maintains the landscaping. The community is safe and gated with many amenities to enjoy ~ inground pool, covered cabana/BBQ area (poolside), putting green and all of these community perks are overlooking the ridge and a fabulous view of the sunsets. The location of this community is outstanding convenient to Navy Federal complex, NAS, quick access to 1-10/ Mobile Hwy/Blue Angel Parkway, close to shopping/dining, Close to hospitals, three major universities and less than 20 minutes to Johnson's Beach in Perdido Key ~ Heaven on earth does exist and its waiting for you!
- Type:
- Condo
- Sq.Ft.:
- 1,014
- Status:
- Active
- Beds:
- 2
- Year built:
- 1983
- Baths:
- 2.00
- MLS#:
- 655474
- Subdivision:
- Golf Club
ADDITIONAL INFORMATION
This 2nd story condo unit conveniently located to military bases, shopping, restaurants, and medical facilities. Featuring an open floor plan, this unit is carpet free and offers tile and laminate flooring throughout. At its entrance is a tile foyer that opens to the dining area which is adjacent to the kitchen which features a smooth surface range, dishwasher, and refrigerator. The kitchen overlooks the family room that opens onto the privacy fenced patio that offers a convenient storage closet. Back inside, the primary suite is spacious with a walk in closet and a primary bath with a double vanity. The additional bedroom is large and offers two closets. A great home or investment with great rental history. Make plans to see it today!
- Type:
- Single Family
- Sq.Ft.:
- 2,086
- Status:
- Active
- Beds:
- 4
- Lot size:
- 0.16 Acres
- Year built:
- 2020
- Baths:
- 2.00
- MLS#:
- 655446
- Subdivision:
- Antietam
ADDITIONAL INFORMATION
OPEN HOUSE SATURDAY 11/23/24 (12-2) This meticulously maintained 4-bedroom, 2-bath brick home in the gated Antietam community offers, comfort, convenience, and a low-maintenance lifestyle. Inside, the home features an open-concept layout with a bright and welcoming foyer that leads into a spacious living room, ideal for relaxing or entertaining guests. The open kitchen features granite countertops, an island with cabinets on both sides, glass subway tile backsplash, free standing smooth top range, microwave/hood, upgraded top control quiet dishwasher, large pantry and a breakfast bar that flows seamlessly into the dining area. The master suite offering his and her closets and a private en-suite bathroom with granite countertops, tile floors, and a large walk-in shower. Three additional bedrooms provide plenty of space and flexibility—one can easily be used as an office, or playroom to suit your needs. Step outside into the low-maintenance backyard, a perfect spot for relaxing and dining outdoors without the hassle of extensive upkeep. Enjoy the many amenities this community has to offer, including a sparkling pool, putting green, gazebo, and sidewalks. The HOA takes care of grass cutting, edging, and bi-annual fertilization, so you can spend your time enjoying the community. In addition, This home is built with a Smart Home technology package that includes a skybell doorbell, Wifi controlled thermostat, garage door opener, keyless entry, front porch lights, driveway camera, and security system. Don't miss the chance to own this exceptional home in Antietam.
$205,000
5942 Tryton Cir Pensacola, FL 32526
- Type:
- Single Family
- Sq.Ft.:
- 1,064
- Status:
- Active
- Beds:
- 3
- Year built:
- 2015
- Baths:
- 2.00
- MLS#:
- 655390
- Subdivision:
- Providence Manor
ADDITIONAL INFORMATION
Welcome to this beautifully designed home featuring a large front porch, perfect for relaxing and enjoying the outdoors. With 1064 square feet of living space, this property includes 3 spacious bedrooms and 2 modern baths. The interior boasts elegant ceramic tile floors great for easy maintenance. The open living room and kitchen concept creates a warm and inviting atmosphere, ideal for entertaining. The kitchen is a highlight, complete with a stunning backsplash and luxurious granite countertops, making it a chef's dream. Inside laundry room. Step outside to discover a large backyard, fully enclosed by a privacy fence, providing a serene oasis for outdoor activities and gatherings
$450,000
2067 Juno Cir Pensacola, FL 32526
- Type:
- Single Family
- Sq.Ft.:
- 3,025
- Status:
- Active
- Beds:
- 4
- Lot size:
- 0.34 Acres
- Year built:
- 2005
- Baths:
- 3.00
- MLS#:
- 655325
- Subdivision:
- Creekwood
ADDITIONAL INFORMATION
Welcome to your dream home! This beautiful brick home offers over 3,000 square feet of comfortable living space, thoughtfully designed with both elegance and functionality in mind. As you step inside, you’re greeted by warm tones throughout, complemented by soaring ceilings in the main living areas and sophisticated arched doorways. The open-concept floor plan seamlessly connects the living, dining, and kitchen areas, making it ideal for both entertaining and everyday living. The kitchen is a chef’s delight, featuring a large breakfast bar, stunning all-wood cabinetry, and ample counter space for preparing meals. The main living room boasts high ceilings and a cozy wood-burning fireplace, perfect for relaxing evenings. A private, designated office space ensures a quiet area for work or study. The bedrooms are strategically laid out to provide privacy and comfort for everyone. Step outside to enjoy the large sunroom, which leads to an open patio—perfect for grilling and outdoor gatherings. The expansive .34-acre lot offers tons of space, and the home comes with a generator. This home combines style, space, and functionality, creating an inviting retreat for any family. Schedule your private tour today!
$299,000
3095 Bent Oak Rd Pensacola, FL 32526
- Type:
- Single Family
- Sq.Ft.:
- 1,721
- Status:
- Active
- Beds:
- 4
- Year built:
- 1972
- Baths:
- 2.00
- MLS#:
- 655312
- Subdivision:
- Las Brisas
ADDITIONAL INFORMATION
This stunning 4-bedroom, 2-bathroom all-brick home offers a unique blend of style, functionality, and impressive features that set it apart from the rest. From the moment you arrive, the front of the home greets you with a spacious, climate-controlled sunroom—perfect for enjoying the outdoors in comfort year-round. Inside, every corner of this beautifully remodeled home showcases high-end finishes and fixtures. The chef’s kitchen is a true highlight, featuring brand-new stainless steel appliances, sleek stone countertops, a farmhouse sink, and a butcher block island that's perfect for both meal prep and casual entertaining. Shiplap detailing and custom tile work elevate the space, offering a perfect mix of beauty and functionality. The home boasts fresh paint through the entire home and new luxury vinyl plank (LVP) flooring throughout the living areas. The bathroom has been thoughtfully updated, continuing the home’s commitment to quality and style. The indoor laundry room, complete with custom shelving, leads to the attached garage for added convenience. But there’s even more! A rare gem of this property is the massive 1,000 sq. ft. detached garage. Not only is this space climate-controlled, but it also features a rock climbing wall with a climbing rope for fun and fitness! On the other end, you'll find a motor lift and anchors designed to straighten vehicle axles and frames—an auto enthusiast's dream! Outside, the fully fenced backyard provides privacy and space for outdoor activities or simply relaxing in your own outdoor oasis. Both the roof and water heater are 2024! Don’t miss this one-of-a-kind home that combines luxury, practicality, and a touch of adventure.
$269,000
5660 Mifflin Ave Pensacola, FL 32526
- Type:
- Single Family
- Sq.Ft.:
- 1,472
- Status:
- Active
- Beds:
- 3
- Lot size:
- 0.29 Acres
- Year built:
- 1976
- Baths:
- 2.00
- MLS#:
- 655301
- Subdivision:
- Crescent Lake West
ADDITIONAL INFORMATION
Discover this 3 bed 2 bath home locate in a cul de sac. Centrally located in Pensacola, just minutes away from I-110, Hospitals, shopping and more. This home's kitchen is fully equipped with electric range, dishwasher, and refrigerator. The shady backyard has a nice sized covered patio and is fenced with 4 ft chain-link. The ROOF is Brand new, water heater is 2023. The home has one year old vinyl plank flooring in living & dining, one year old carpet in bedrooms and tile in Kitchen and bathrooms. This home is ready for you to add your personal touches!
- Type:
- Single Family
- Sq.Ft.:
- 2,341
- Status:
- Active
- Beds:
- 4
- Lot size:
- 0.19 Acres
- Year built:
- 2002
- Baths:
- 2.00
- MLS#:
- 655272
- Subdivision:
- Zachary Estates
ADDITIONAL INFORMATION
Discover this inviting 2,441 sq. ft. four-bedroom, two-bathroom home in a quiet West Pensacola neighborhood. Designed with a split floor plan, the home boasts wood-look tile flooring throughout the living areas, a vaulted ceiling, and a cozy gas fireplace. The kitchen features natural countertops, stainless appliances, and a breakfast bar, while the formal dining room can be used to entertain or offers flexibility as a home office or playroom. The spacious primary suite includes a soaking tub, shower, separate water closet, and a large walk-in closet. Three more ample-sized bedrooms and another full bath mean that this home has the space for lots of friends, family, and guests, and could accommodate more than one home office space or hobby room. Additional conveniences include a two-car garage with power opener, a new gas water heater, and the roof and HVAC system were replaced in 2020. This home's prime location provides easy access to NAS Pensacola, downtown Pensacola, Pensacola Beach, I-10, and Beulah, making it ideal for a variety of lifestyles. Schedule a tour today to experience everything this property has to offer!
$715,000
5205 Bankhead Dr Pensacola, FL 32526
- Type:
- Single Family
- Sq.Ft.:
- 3,145
- Status:
- Active
- Beds:
- 3
- Lot size:
- 3.06 Acres
- Year built:
- 1959
- Baths:
- 2.00
- MLS#:
- 655194
ADDITIONAL INFORMATION
Seeking privacy, room for all your toys, and a private stocked pond for fishing? This is the ideal property for you. Situated on over 3 acres with a gated entrance, it features separate septic and utilities for an RV pad. The 3-bedroom home, complete with a bonus room, has been fully remodeled with modern upgrades and a contemporary design throughout. Surrounded by a serene, natural setting with majestic historic oaks, this property offers the perfect blend of privacy and tranquility.
- Type:
- Single Family
- Sq.Ft.:
- 1,707
- Status:
- Active
- Beds:
- 4
- Year built:
- 2024
- Baths:
- 2.00
- MLS#:
- 655173
- Subdivision:
- Saddle Ridge
ADDITIONAL INFORMATION
New construction in Saddle Ridge, a Beulah community - features cottage style homes with close proximity to NAS and Navy Federal. Also conveniently located to 9 Mile Road shopping and restaurants and just minutes from the interstate. The Oxford floorplan offers 4 bedrooms and 2 baths with a HUGE walk-in closet in Owner's Suite and large Dining area at a very spacious 1,707 square feet. Features in the home include (but are not limited to) 2 car garage, beautiful open kitchen with upgraded quartz countertops, white shaker style cabinets, and stainless steel appliances. This spacious kitchen also features a pantry and large area for dining. Owner's Bath includes large walk-in shower and HUGE walk-in closet. Please note this home is under construction. Floorplan layout and elevation rendering in photos section are for reference only. Actual colors, finishes, options, and layout may vary. Information is deemed correct but buyer or buyer's agent to verify. Price subject to change without notice. BY APPT ONLY - Call today to schedule your tour and don't miss this chance to grab one of the first homes in this phase at Saddle Ridge! Don't forget to inquire about current incentives.
$499,000
4122 Bamboo Dr Pensacola, FL 32526
- Type:
- Single Family
- Sq.Ft.:
- 2,695
- Status:
- Active
- Beds:
- 4
- Lot size:
- 0.61 Acres
- Year built:
- 2004
- Baths:
- 3.00
- MLS#:
- 655160
- Subdivision:
- Creekwood
ADDITIONAL INFORMATION
Welcome to your dream home! This charming house, built in 2004, is a delightful blend of comfort and style. As you step inside, you'll be greeted by an open living area and kitchen, perfect for those who love to entertain. The entire house is bathed in natural light, thanks to tall ceilings and well-placed windows. You'll find special touches throughout, like built-in cabinets, sculptural shelving, and elegant arched doorways that add character to every room. The master bedroom is a true retreat, boasting ample space, a walk-in closet, and a luxurious bathroom with a double vanity. You'll love the spacious kitchen, which sits at the heart of the home, making it easy to be part of the action while preparing meals. One of the standout features is the beautiful screened-in pool, perfect for those hot Florida days when you want to take a dip without worrying about uninvited insect guests. The fenced yard provides privacy and peace of mind for pets and little ones. With four bedrooms and three bathrooms spread across 2,695 square feet, there's plenty of room for everyone. The layout offers an intimate feel while maintaining spaciousness, with a great flow between rooms. Located at the end of a cul-de-sac in a fantastic neighborhood, this home boasts excellent curb appeal. If you're looking for a home that combines comfort, style, and an artistic vibe, look no further.
- Type:
- Single Family
- Sq.Ft.:
- 1,884
- Status:
- Active
- Beds:
- 4
- Lot size:
- 0.18 Acres
- Year built:
- 2024
- Baths:
- 2.00
- MLS#:
- 655126
- Subdivision:
- Glenhollow
ADDITIONAL INFORMATION
**Quick Move In**Spacious 1884 sq.ft. – Split Floor Plan, 4 Bedroom, 2 Baths, 2 Car Garage with Covered Back Porch. Master Bedroom has Trey Ceiling and Ceiling Fan, Large Master Bath with Walk in Closets, Double Vanity. All Additional Bedrooms are Braced and Wired for Ceiling Fans. Quartz Countertops with Undermount Sinks Throughout. The Kitchen offers SS Appliances, Garbage Disposal, LED Surface Mount and Pendant Lights. Living Room Features Trey Ceiling, Ceiling Fan.
$139,900
4 Parda Blvd Pensacola, FL 32526
- Type:
- Single Family
- Sq.Ft.:
- 1,138
- Status:
- Active
- Beds:
- 3
- Lot size:
- 0.2 Acres
- Year built:
- 1944
- Baths:
- 1.00
- MLS#:
- 655103
ADDITIONAL INFORMATION
Super Cute, affordably priced cottage home in a well-maintained & conveniently located neighborhood. Private corner lot with historic tree, generous carport, cozy deck off the kitchen and a large shed/workshop. Roof replaced with architectural shingles in 2016. Transferable termite bond with Rocky's Termite & Pest Control. Interior features include hardwood floors throughout, along with separate living room, dining room and kitchen nook. Home has been well-maintained and is perfect for a first time home buyer, those on a fixed income, an investor, or someone looking to downsize. One of the best bang-for-the-buck values on the Pensacola MLS, this quaint, move-in-ready home is going to seriously bless some lucky Buyer. Schedule a showing today before this rare find is gone, gone, gone.
- Type:
- Single Family
- Sq.Ft.:
- 1,400
- Status:
- Active
- Beds:
- 3
- Year built:
- 1973
- Baths:
- 2.00
- MLS#:
- 655078
- Subdivision:
- Pine Forest Heights
ADDITIONAL INFORMATION
Welcome home!!! This affordable home has it all . The home features 3 bedrooms ,2 full baths and a huge fully enclosed florida/entertaining room. (not included in sq footage). Walk in the front and notice the brand new windows and nice tile flooring. House is set up to enjoy cooking in the kitchen without being away from the family with its open floor plan. Kitchen has granite counter tops and breakfast bar area. The Florida room has just been updated with brand new LVP flooring. This ranch style home sits on a big open lot fully fenced back yard and has a 1 car garage. Come make this house your home .

Andrea Conner, License #BK3437731, Xome Inc., License #1043756, [email protected], 844-400-9663, 750 State Highway 121 Bypass, Suite 100, Lewisville, TX 75067

IDX information is provided exclusively for consumers' personal, non-commercial use and may not be used for any purpose other than to identify prospective properties consumers may be interested in purchasing. Copyright 2024 Emerald Coast Association of REALTORS® - All Rights Reserved. Vendor Member Number 28170
Pensacola Real Estate
The median home value in Pensacola, FL is $145,000. This is lower than the county median home value of $246,900. The national median home value is $338,100. The average price of homes sold in Pensacola, FL is $145,000. Approximately 65.25% of Pensacola homes are owned, compared to 24.1% rented, while 10.65% are vacant. Pensacola real estate listings include condos, townhomes, and single family homes for sale. Commercial properties are also available. If you see a property you’re interested in, contact a Pensacola real estate agent to arrange a tour today!
Pensacola, Florida 32526 has a population of 22,613. Pensacola 32526 is more family-centric than the surrounding county with 24.54% of the households containing married families with children. The county average for households married with children is 22.79%.
The median household income in Pensacola, Florida 32526 is $58,965. The median household income for the surrounding county is $56,605 compared to the national median of $69,021. The median age of people living in Pensacola 32526 is 40.9 years.
Pensacola Weather
The average high temperature in July is 89.8 degrees, with an average low temperature in January of 41.7 degrees. The average rainfall is approximately 64.3 inches per year, with 0 inches of snow per year.
