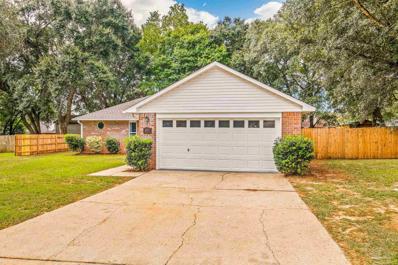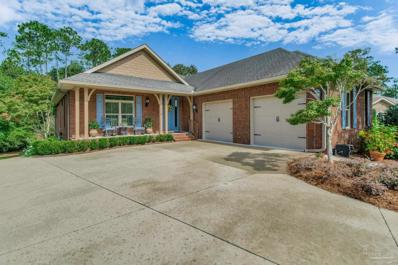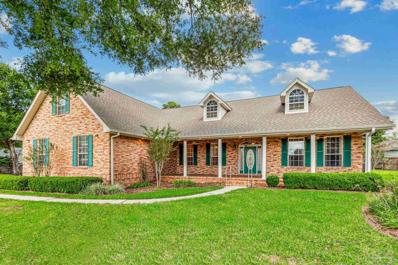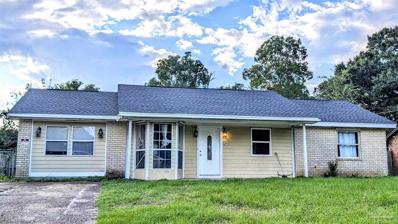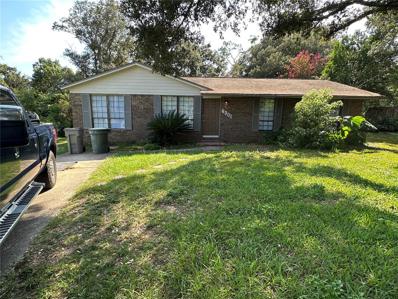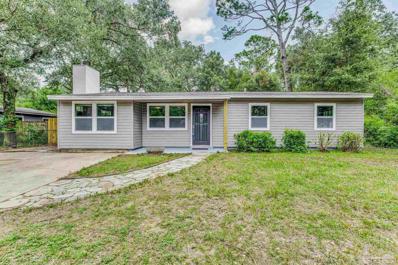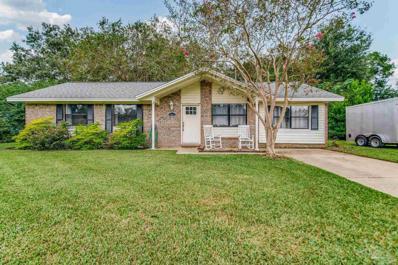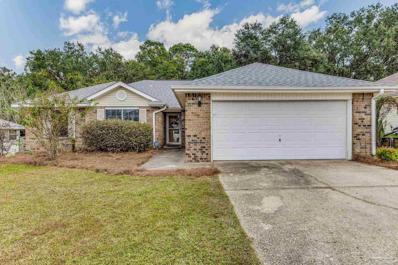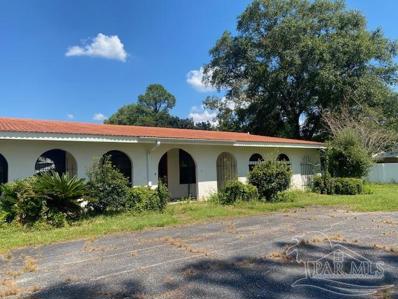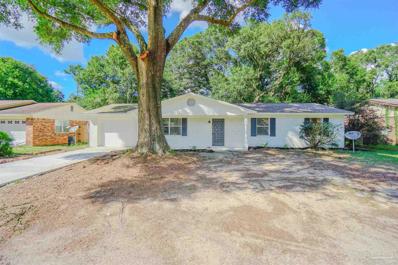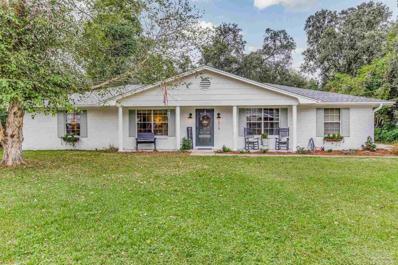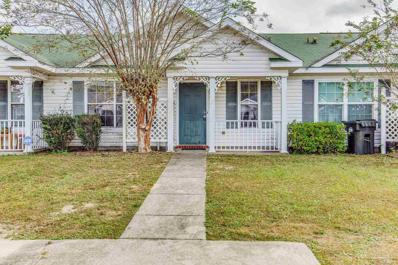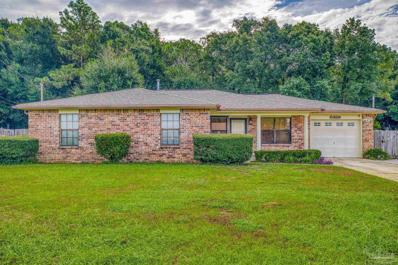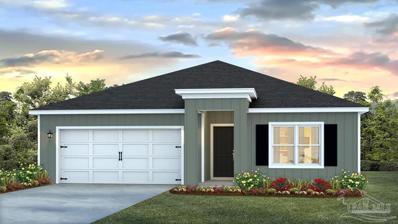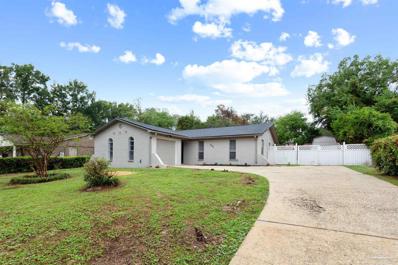Pensacola FL Homes for Sale
$239,900
6814 Brisas Way Pensacola, FL 32526
- Type:
- Single Family
- Sq.Ft.:
- 1,406
- Status:
- Active
- Beds:
- 3
- Lot size:
- 0.33 Acres
- Year built:
- 1977
- Baths:
- 2.00
- MLS#:
- 652698
- Subdivision:
- Las Brisas
ADDITIONAL INFORMATION
This beautiful home nestled in the heart of Las Brisas Subdivision has so much to offer. Roof was replaced in 2021, as well as the windows, water heater and AC unit. The master bedroom has bamboo flooring, walk-in closet and tiled bathroom (tiled 5 years ago). The home has a large screened in back patio and fully fenced back yard perfect for entertaining and keeping your fur babies safe. There is also a huge 24’x36’ workshop with two garage doors that can easily fit 4 to 5 cars and has a working half bath. It doesn’t stop there; this lovely home also has a second driveway for RV parking with an electrical hook-up and a third driveway leading into the massive workshop. So if your a family that currently has a parking lot for a front yard this home is so perfect for you with the ability to park 11+ cars either in the garage, 3 driveways or the workshop! Do not hesitate, this is a rare find!
$279,500
6717 Klondike Rd Pensacola, FL 32526
- Type:
- Single Family
- Sq.Ft.:
- 1,635
- Status:
- Active
- Beds:
- 4
- Lot size:
- 0.25 Acres
- Year built:
- 2002
- Baths:
- 2.00
- MLS#:
- 653392
- Subdivision:
- Klondike Forest
ADDITIONAL INFORMATION
Introducing a stunning 4-bedroom, 2-bathroom home in the desirable Pensacola, FL area. This turn-key property boasts brand new stainless steel appliances, including a dishwasher. Updated light fixtures, and luxury vinyl plank flooring throughout. Spacious laundry room for added convenience. The large yard provides plenty of outdoor space for entertaining or relaxation. The expansive living room and fireplace is perfect for gatherings, and the 2-car garage offers ample parking and storage space. Plus a new roof for peace of mind. Don't miss out on this opportunity to make this beautiful house your new home.
- Type:
- Single Family
- Sq.Ft.:
- 3,173
- Status:
- Active
- Beds:
- 5
- Lot size:
- 0.27 Acres
- Year built:
- 2013
- Baths:
- 3.00
- MLS#:
- 652746
- Subdivision:
- Nature Trail
ADDITIONAL INFORMATION
Welcome to your dream home in the highly sought-after Nature Trail community! This beautifully crafted 5 bed / 3 bath custom-built residence has exceptional curb appeal, featuring meticulous landscaping and a driveway which offers spacious parking. On the main level there is an oversized 2 car garage. From the front door a tiled foyer seamlessly flows into the open plan living room, dining room and kitchen. The main floor has crown molding, 9-foot ceilings, with an elegant dining area with a tray ceiling. The custom kitchen has solid cherry cabinetry, granite countertops, and upgraded stainless appliances. A walk-in pantry offers wonderful storage, while 2 sinks, each with a garbage disposal, make meal prep a breeze. There is even an instant hot water dispenser. Off the living room is a screened-in deck with views of the backyard and nature preserve. The spacious primary bedroom features a tray ceiling, recessed lighting, and access to the deck. The primary bathroom is a luxurious escape with separate sink areas, elegant tile flooring, and a large doorless tile shower including a granite bench and two hand-held shower heads. The primary closet has a custom closet system and connects to the laundry room which has a laundry sink, cabinet and linen closet. Bedrooms 2 and 3 and a guest bath with soaking tub are also on the main level, thereby providing privacy for families and guests. The lower level walkout has an inviting great room, two additional bedrooms and a third bathroom - great for entertaining or an in-law suite. French doors lead to a covered patio area, ideal for enjoying the birds or hosting summer gatherings. There is also an additional one-car garage downstairs, allowing for extra storage, a shop, or a third vehicle. The mechanical room has a dual-zone HVAC system, a whole-house vacuum system for effortless cleaning, and is fitted for a second laundry room. This home has many extra custom features truly setting it apart and making it a must-see listing.
- Type:
- Single Family
- Sq.Ft.:
- 2,421
- Status:
- Active
- Beds:
- 3
- Lot size:
- 0.49 Acres
- Year built:
- 1996
- Baths:
- 2.00
- MLS#:
- 652729
- Subdivision:
- Bell Ridge Forest
ADDITIONAL INFORMATION
OPEN HOUSE, 10/12, 10AM-12PM! Welcome to your dream home in the coveted Bell Ridge Forest neighborhood! This beautiful custom-built brick residence sits on nearly half an acre, offering stunning curb appeal and a thoughtfully designed layout that seamlessly combines comfort and elegance. As you step inside, you’re greeted by soaring ceilings and a spacious open floor plan that centers around a cozy fireplace and custom built-ins, perfect for both relaxation and entertaining. The gourmet kitchen features ample counter space, a large island, stainless steel appliances, and a convenient breakfast bar, making it a chef's delight. Adjacent to the foyer, the formal dining room showcases vaulted ceilings, providing an elegant setting for dinner parties and special occasions. The thoughtfully designed split floor plan ensures privacy, with a generously sized primary suite that includes trey ceilings, two expansive walk-in closets, and an ensuite featuring a jetted Jacuzzi tub and a separate shower. For added convenience, the large laundry room is equipped with storage, a utility sink, and an additional refrigerator. Step outside to enjoy the expansive covered patio, overlooking the fully-fenced and private backyard—perfect for al fresco dining or entertaining! This property also boasts an oversized two-car garage and a detached one-car garage that can easily serve as a workshop, thanks to its electrical setup. Ideally located near I-10, military base, shopping, dining, and the Navy Federal Campus, this home offers both tranquility and accessibility. Don’t miss the opportunity to make this meticulously cared-for property your own. Schedule your showing today!
$190,000
5775 Ventura Ln Pensacola, FL 32526
- Type:
- Single Family
- Sq.Ft.:
- 1,472
- Status:
- Active
- Beds:
- 3
- Lot size:
- 0.21 Acres
- Year built:
- 1972
- Baths:
- 2.00
- MLS#:
- 652654
- Subdivision:
- Avondale
ADDITIONAL INFORMATION
Welcome to your new home! Do not let the square footage fool you!! This home homes complete with a formal dining room, a spacious living room with a bay window providing ample ambient lighting, & a newer kitchen with laminate countertops. There is tile flooring in the kitchen, laundry (did I mention inside laundry?!?), hallway & bedrooms. There is wood laminate in bonus room, & luxury vinyl in the living space, giving the whole home easy maintenance! The large backyard has plenty of space for a garden, child's playset, & pets. The roof was replaced last year to leave you worry free for years to come! This home is perfect for military, first time home buyers, or those just looking to downsize. This home is nestled close to white sandy beaches, NAS Pensacola, shopping, & more!! Schedule your tour today before it's gone!!
- Type:
- Single Family
- Sq.Ft.:
- 1,414
- Status:
- Active
- Beds:
- 3
- Lot size:
- 0.36 Acres
- Year built:
- 1979
- Baths:
- 2.00
- MLS#:
- FC303837
- Subdivision:
- Bellview Manor
ADDITIONAL INFORMATION
Great starter home or investment opportunity. Convenient to elementary school; shopping and central roadways. Inside recently re-done with new floors; paint and kitchen updated. Large lot with screened back porch.
$249,000
4654 Durham Dr Pensacola, FL 32526
- Type:
- Single Family
- Sq.Ft.:
- 1,200
- Status:
- Active
- Beds:
- 3
- Lot size:
- 0.19 Acres
- Year built:
- 1960
- Baths:
- 2.00
- MLS#:
- 652563
- Subdivision:
- Avondale
ADDITIONAL INFORMATION
Prepare to Be Impressed by This Fully Remodeled Home with an Inground Vinyl Pool! This delightful home has been remodeled from top to bottom and is ready to welcome you! From the moment you step inside, the open floor plan draws you into a spacious living and dining area with LVP floors. The living room is the heart of the home, featuring a cozy wood-burning fireplace for those chilly winter evenings, and two ceiling fans to keep things cool during the summer. The dining area provides the perfect space to gather with loved ones and enjoy meals together. The kitchen is a dream for any home chef, complete with butcher block countertops, stainless steel appliances, a GAS stove, and plenty of bright white cabinets. A stainless-steel sink overlooks the backyard, offering a peaceful view. For added convenience, the laundry room is located just off the dining area. To the right of the foyer, you’ll find three comfortable bedrooms, all featuring ceiling fans and LVP flooring, with no carpet throughout the home for easy maintenance. The hallway bathroom includes tile flooring, a single vanity, and a tub/shower combo with beautiful tile surround. Outside, the privacy-fenced backyard is perfect for entertaining with plenty of space for family and friends to gather. The inground vinyl pool is a highlight, perfect for enjoying those warm Florida day. This home offers the perfect blend of style, comfort, and practicality. Don’t miss the chance to make it your own!
- Type:
- Single Family
- Sq.Ft.:
- 1,275
- Status:
- Active
- Beds:
- 3
- Year built:
- 1981
- Baths:
- 2.00
- MLS#:
- 652548
ADDITIONAL INFORMATION
The seller is offering help to make buying easier! With the right offer, they’ll cover some of your closing costs or help lower your interest rate. A great deal to save you money! Step into this inviting home, perfectly tucked away in a peaceful cul-de-sac on a generous quarter-acre lot. From the moment you walk through the door, you'll be welcomed by a bright and airy living space that seamlessly connects to the kitchen and dining area—ideal for hosting family gatherings or casual dinners with friends. The enclosed garage offers incredible flexibility, whether you need extra storage or envision a home gym, office, or bonus room. Plus, with a new roof installed in 2021, you’ll have peace of mind. Outdoors, the expansive backyard is your personal retreat, perfect for grilling, gardening, or simply relaxing, and the additional storage shed adds convenience for all your tools and gear. This home, priced below appraised value, offers a rare opportunity to create the space of your dreams at an incredible price. Don’t miss your chance to make this gem your own!
- Type:
- Single Family
- Sq.Ft.:
- 1,646
- Status:
- Active
- Beds:
- 3
- Lot size:
- 0.22 Acres
- Year built:
- 2005
- Baths:
- 2.00
- MLS#:
- 652469
- Subdivision:
- Springfield
ADDITIONAL INFORMATION
PRICE IMPROVED! Welcome to this charming three-bedroom, two-bathroom residence nestled in the serene Springfield Community—ideal for families or couples alike. The home features a newly installed roof, replaced in 2020, ensuring peace of mind. Inside, you’ll find an elegant layout with luxury vinyl plank flooring throughout. You can enjoy the lovely covered concrete patio, conveniently accessible from both the kitchen and the master bedroom. The open floor plan enhances the living experience, featuring a spacious great room that seamlessly connects to the dining area and a well-appointed kitchen with an adjoining breakfast room. The expansive primary suite includes a cozy sitting area, while the primary bathroom is designed for relaxation, equipped with a garden tub, a separate shower, a dual sink vanity, and a generous walk-in closet. Additional highlights include a dedicated laundry room and a large two-car garage with pull-down stairs leading to the attic, providing ample storage solutions. This home is a perfect blend of comfort and style, ready to welcome its new owners.
- Type:
- Single Family
- Sq.Ft.:
- 1,844
- Status:
- Active
- Beds:
- 2
- Year built:
- 1984
- Baths:
- 2.00
- MLS#:
- 652499
ADDITIONAL INFORMATION
2-bedroom, 2-bath Spanish-style estate sits on over 2.6 acres and offers plenty of space and privacy. With a split floor plan featuring two master bedrooms, it’s easy to convert this home into a 4-bedroom, 2-bath if needed. After entering the gated circular driveway, you’ll find a bright and spacious home with arched accents, new LVP flooring, stucco, and a beautiful metal Spanish-style roof. The property is filled with pine and oak trees, providing privacy and room to spread out. There’s also a detached 2-car garage with plenty of storage. Part of the wrap-around porch has been enclosed, creating additional pantry and storage space. Each master bedroom is huge, with its own ensuite bathroom, making this a great option for a roommate setup. Inside, the freshly painted home features vaulted ceilings, ceiling fans, a fireplace, and lots of natural light. The backyard offers peace and quiet, with a screened-in gazebo, a hot tub, and a vinyl pool that needs a little TLC. A Generac generator and tankless gas water heater add convenience. Please note, the refrigerator and microwave do not convey.
- Type:
- Single Family
- Sq.Ft.:
- 1,350
- Status:
- Active
- Beds:
- 3
- Lot size:
- 0.23 Acres
- Year built:
- 1979
- Baths:
- 2.00
- MLS#:
- 652391
ADDITIONAL INFORMATION
Charming Ranch-Style Home with Modern Upgrades! Welcome to this beautifully updated all-brick ranch home, boasting a fresh new look and modern comforts! This spacious property sits on a large lot with ample space between neighbors, offering privacy and tranquility. Key Features Include: New roof and new paint inside and out, giving the home a fresh, modern appeal A new water heater, new HVAC system, and copper wiring ensure energy efficiency and peace of mind New flooring throughout, paired with new light fixtures, creates a warm and inviting atmosphere with plenty of natural light The updated kitchen features new appliances, granite countertops, and stylish finishes, perfect for the home chef The bathroom has been tastefully updated with modern fixtures Enjoy extra space with two living rooms, ideal for entertaining or relaxing with family A new garage door opens to a convenient one-car garage This home offers a ranch floor plan that flows effortlessly, perfect for comfortable living. Don’t miss out on this move-in ready gem that combines charm, modern updates, and plenty of outdoor space!
$210,000
6555 Memphis Ave Pensacola, FL 32526
- Type:
- Single Family
- Sq.Ft.:
- 1,143
- Status:
- Active
- Beds:
- 3
- Lot size:
- 0.3 Acres
- Year built:
- 1986
- Baths:
- 2.00
- MLS#:
- 652402
- Subdivision:
- Grenetree
ADDITIONAL INFORMATION
Priced below recent appraisal and Seller will assist Buyer with closing costs. Make this move-in ready house your new home! At its entrance, this home offers a cozy family room with a vaulted ceiling, a wood-burning brick surround fireplace, and a large bay window with bay window seating. This area adjoins the dining room with a ceiling fan and high-height wall-mounted cable connection, perfect for extending the family room fun into the dining room if you choose. Adjacent to the dining room is the kitchen with a breakfast bar, pantry, and newer appliances, including a range/oven and dishwasher. Moving down the hall, you'll find three generous bedrooms, one of which is the primary bedroom with a full bath. All bedrooms have energy-saving ceiling fans. Storage abounds in this house, with its three storage closets in the hall and a coat closet in the living room. The deep one-car garage and extended, extra-wide driveway offer ample parking. Outside is a covered back patio and a large privacy fenced backyard with a 12'X20' metal shed. A double gate makes the huge backyard of this home on a .30-acre lot very accessible. 2021 roof and 2024 water heater make for great insurance rates! A wonderful home, priced to sell; make your plans to tour it today.
$309,900
2519 Inda Ave Pensacola, FL 32526
- Type:
- Single Family
- Sq.Ft.:
- 1,876
- Status:
- Active
- Beds:
- 3
- Lot size:
- 0.29 Acres
- Year built:
- 1973
- Baths:
- 2.00
- MLS#:
- 652281
- Subdivision:
- Lake Francis Homes
ADDITIONAL INFORMATION
Welcome to 2519 Inda Ave, a charming home full of character and modern upgrades! This beautifully updated property features new luxury vinyl plank floors and an updated kitchen with brand-new cabinets, quartz counters, and stainless steel appliances. Throughout the home, you'll find new fixtures that add a contemporary touch. The rear entry garage offers convenience with a newly poured driveway and an extended concrete patio perfect for outdoor entertaining. The inviting front porch is an ideal spot for rocking chairs, where you can relax and welcome guests. The master bedroom boasts a newly renovated ensuite complete with fresh flooring, a stylish vanity, updated lighting, and a stunning subway-tiled shower with a glass door. Sitting on a 0.29-acre lot, the fenced-in backyard includes a small shed for extra storage. Additional features include a 2022 roof, fresh paint inside and out, and a spacious open Sun Room that’s perfect for entertaining. This home is move-in ready and waiting for you!
$165,000
321 Loveland Cir Pensacola, FL 32526
- Type:
- Single Family
- Sq.Ft.:
- 864
- Status:
- Active
- Beds:
- 2
- Year built:
- 2000
- Baths:
- 1.00
- MLS#:
- 652106
- Subdivision:
- Springfield
ADDITIONAL INFORMATION
Welcome to your charming new home at 321 Loveland Circle! This delightful 2-bedroom, 1-bath townhome, nestled in the sought-after Springfield subdivision, offers a perfect blend of comfort and style. Spanning 864 sqft, this adorable space features nice tile flooring and luxury vinyl plank floors that enhance its bright and sunny ambiance. Enjoy the stylish finishes throughout, along with the quaint details adorning the front of the house. Step outside to your fenced-in backyard and patio, perfect for relaxing or entertaining. Don't miss the opportunity to make this inviting townhome your own!
- Type:
- Single Family
- Sq.Ft.:
- 1,515
- Status:
- Active
- Beds:
- 4
- Lot size:
- 0.23 Acres
- Year built:
- 1985
- Baths:
- 2.00
- MLS#:
- 651997
- Subdivision:
- Bellview Pines
ADDITIONAL INFORMATION
This Beautiful brick home in Pensacola offers 4 bedrooms and 2 full bathrooms, providing over 1,500 square feet of comfortable living space on a .23-acre lot. The inviting front porch sets the tone for this cozy residence. Upon entering, you'll be greeted by luxury vinyl plank flooring throughout the main living areas, while the bedrooms feature carpeting. The open-concept layout seamlessly connects the living room, dining area, and kitchen. The kitchen includes a breakfast bar, eat-in area, and opens up to the living room, which features a warm, wood-burning fireplace. The bedrooms are thoughtfully designed, with the primary suite offering a private ensuite bathroom. Outside, you'll find an open patio and a fully fenced yard, perfect for outdoor activities. Recent updates include new light fixtures, ceiling fans, and fresh paint, making this home move-in ready. Located just 18 minutes to Downtown Pensacola, and just 27 minutes to Pensacola Beach, and just 28 minutes to NAS. Book you private showing now !!
- Type:
- Single Family
- Sq.Ft.:
- 2,326
- Status:
- Active
- Beds:
- 3
- Lot size:
- 15.4 Acres
- Year built:
- 1981
- Baths:
- 2.00
- MLS#:
- 651962
ADDITIONAL INFORMATION
This is a unique property with a lot to offer. THE SELLER IS WILLING TO SPLIT THE PROPERTY INTO 2 PARCELS. It's approximately 15.3 acres with multiple fruit trees, including blueberry, peach, plum, fig and apple. The property is also host to wild deer and turkeys. Also, included is a single wide 2 bedroom 2 bath mobile home that is in need of repair. It was placed on the property when it was new. The previous owner was planning to construct a pond on the most Northerly part of the land. The home has brick siding and has a single car garage, 3 bedrooms and 2 baths. It's a traditional style with a front porch, fireplace/with Black Bart insert, wall to wall carpet and vinyl in the kitchen and bathrooms. The property has a pole barn with metal supports and slab, a workshop and storage building. Please schedule your personal showing.
$353,900
8354 Burch Ct Pensacola, FL 32526
- Type:
- Single Family
- Sq.Ft.:
- 1,787
- Status:
- Active
- Beds:
- 4
- Year built:
- 2024
- Baths:
- 2.00
- MLS#:
- 651906
- Subdivision:
- Fallschase At Pathstone
ADDITIONAL INFORMATION
Welcome to Fallschase at Pathstone! Situated in a convenient West Pensacola location just off Nine Mile Rd, this community presents a stunning 4 bed, 2 bath home. Upon entering, three guest bedrooms are located towards the front, each boasting spacious closets. Towards the rear of the home, an open concept kitchen and living room area awaits. The kitchen features an island with quartz countertops, a sizable pantry, and modern stainless-steel appliances. Bedroom 1 is positioned just off the living area and includes a luxurious bathroom with a generous walk-in closet. Interior highlights consist of LVP flooring throughout the home, complemented by carpet in the bedrooms. Additionally, this home is equipped with a Smart Home Technology package. Residents of this community can enjoy amenities such as a pool and playground. Conveniently situated near Navy Federal Credit Union, with easy access to I-10, lively downtown Pensacola, and the beautiful Pensacola beach.
$381,900
8350 Burch Ct Pensacola, FL 32526
- Type:
- Single Family
- Sq.Ft.:
- 2,012
- Status:
- Active
- Beds:
- 5
- Year built:
- 2024
- Baths:
- 3.00
- MLS#:
- 651903
- Subdivision:
- Fallschase At Pathstone
ADDITIONAL INFORMATION
Welcome to Fallschase at Pathstone! This incredible community is situated in a convenient West Pensacola location, right off Nine Mile Rd. The Lakeside plan is 5 beds, 3 bath home with a 2-car garage. As you step inside, you'll immediately notice guest bedrooms 4 and 5, located towards the front and separated by a guest bath. Moving towards the back of the house, you'll discover a captivating open concept kitchen, living, and dining room area. The kitchen is complete with an island, quartz countertops, a spacious pantry, and sleek stainless-steel appliances. Adjacent to the dining room area, there's a hallway that leads to guest bedrooms 2 and 3, as well as a second guest bath. Bedroom 1 is a true sanctuary, tucked away just off the living area. It offers a luxurious bathroom and a generously sized walk-in closet, providing the perfect private retreat. This home comes equipped with a Smart Home Technology package, adding convenience and modernity to your lifestyle. This community also provides fantastic community amenities like a refreshing pool and a fun-filled playground. Conveniently located near Navy Federal Credit Union, with quick access to I-10, vibrant downtown Pensacola, and the stunning Pensacola beach. Contact us today to arrange a tour!
$353,900
8346 Burch Ct Pensacola, FL 32526
- Type:
- Single Family
- Sq.Ft.:
- 1,787
- Status:
- Active
- Beds:
- 4
- Year built:
- 2024
- Baths:
- 2.00
- MLS#:
- 651902
- Subdivision:
- Fallschase At Pathstone
ADDITIONAL INFORMATION
Welcome to Fallschase at Pathstone! This incredible community is situated in a prime location in West Pensacola, right off Nine Mile Rd. Step inside the Cali plan, a stunning 4 bed, 2 bath home. As you enter, you'll be greeted by three guest bedrooms, each boasting spacious closets. Moving towards the back of the house, you'll discover a captivating open concept kitchen and living room area. The kitchen features a stylish island with quartz countertops, a generous pantry, and sleek stainless-steel appliances. Bedroom 1 is conveniently located just off the living area and offers a luxurious bathroom with a roomy walk-in closet. The interior of this home is adorned with beautiful LVP flooring throughout, complemented by cozy carpeting in the bedrooms. Not only that, but this home also comes equipped with a Smart Home Technology package, adding a touch of modern convenience. The community offers fantastic amenities including a refreshing pool and a fun-filled playground. With its central location near Navy Federal Credit Union, easy access to I-10, and close proximity to the vibrant downtown Pensacola and stunning Pensacola beach, you'll have everything you need right at your fingertips.
$353,900
8342 Burch Ct Pensacola, FL 32526
- Type:
- Single Family
- Sq.Ft.:
- 1,787
- Status:
- Active
- Beds:
- 4
- Year built:
- 2024
- Baths:
- 2.00
- MLS#:
- 651901
- Subdivision:
- Fallschase At Pathstone
ADDITIONAL INFORMATION
Welcome to Fallschase at Pathstone! Situated in a convenient West Pensacola location just off Nine Mile Rd, this community presents a stunning 4 bed, 2 bath home. Upon entering, three guest bedrooms are located towards the front, each boasting spacious closets. Towards the rear of the home, an open concept kitchen and living room area awaits. The kitchen features an island with quartz countertops, a sizable pantry, and modern stainless-steel appliances. Bedroom 1 is positioned just off the living area and includes a luxurious bathroom with a generous walk-in closet. Interior highlights consist of LVP flooring throughout the home, complemented by carpet in the bedrooms. Additionally, this home is equipped with a Smart Home Technology package. Residents of this community can enjoy amenities such as a pool and playground. Conveniently situated near Navy Federal Credit Union, with easy access to I-10, lively downtown Pensacola, and the beautiful Pensacola beach.
$333,900
8351 Burch Ct Pensacola, FL 32526
- Type:
- Single Family
- Sq.Ft.:
- 1,568
- Status:
- Active
- Beds:
- 3
- Lot size:
- 0.14 Acres
- Year built:
- 2024
- Baths:
- 2.00
- MLS#:
- 651894
- Subdivision:
- Fallschase At Pathstone
ADDITIONAL INFORMATION
Welcome to Fallschase at Pathstone! The Lismore is one of our most sought-after 3 bedroom, 2 bathroom homes with a highly desirable open floorplan. The kitchen is beautifully designed and features stunning quartz countertops, a spacious island bar, pantry, sleek stainless-steel appliances, a smooth top range, and a built-in microwave. The master bedroom is spacious and has an attached bathroom with a large shower and a walk-in closet. Throughout the interior, you'll find beautiful flooring with plush carpet in the bedrooms. This home also includes a Smart Home Technology package, adding a modern touch of convenience. Residents of this community can enjoy amenities such as a pool and playground. Conveniently situated near Navy Federal Credit Union, with easy access to I-10, lively downtown Pensacola, and the beautiful Pensacola beach.
$353,900
8347 Burch Ct Pensacola, FL 32526
- Type:
- Single Family
- Sq.Ft.:
- 1,787
- Status:
- Active
- Beds:
- 4
- Year built:
- 2024
- Baths:
- 2.00
- MLS#:
- 651890
- Subdivision:
- Fallschase At Pathstone
ADDITIONAL INFORMATION
Welcome to Fallschase at Pathstone! Situated in a convenient West Pensacola location just off Nine Mile Rd, this community presents a stunning 4 bed, 2 bath home. Upon entering, three guest bedrooms are located towards the front, each boasting spacious closets. Towards the rear of the home, an open concept kitchen and living room area awaits. The kitchen features an island with quartz countertops, a sizable pantry, and modern stainless-steel appliances. Bedroom 1 is positioned just off the living area and includes a luxurious bathroom with a generous walk-in closet. Interior highlights consist of LVP flooring throughout the home, complemented by carpet in the bedrooms. Additionally, this home is equipped with a Smart Home Technology package. Residents of this community can enjoy amenities such as a pool and playground. Conveniently situated near Navy Federal Credit Union, with easy access to I-10, lively downtown Pensacola, and the beautiful Pensacola beach.
$350,900
8339 Burch Ct Pensacola, FL 32526
- Type:
- Single Family
- Sq.Ft.:
- 1,787
- Status:
- Active
- Beds:
- 4
- Year built:
- 2024
- Baths:
- 2.00
- MLS#:
- 651888
- Subdivision:
- Fallschase At Pathstone
ADDITIONAL INFORMATION
Welcome to Fallschase at Pathstone! This incredible community is situated in a prime location in West Pensacola, right off Nine Mile Rd. Step inside the Cali plan, a stunning 4 bed, 2 bath home. As you enter, you'll be greeted by three guest bedrooms, each boasting spacious closets. Moving towards the back of the house, you'll discover a captivating open concept kitchen and living room area. The kitchen features a stylish island with quartz countertops, a generous pantry, and sleek stainless-steel appliances. Bedroom 1 is conveniently located just off the living area and offers a luxurious bathroom with a roomy walk-in closet. The interior of this home is adorned with beautiful LVP flooring throughout, complemented by cozy carpeting in the bedrooms. Not only that, but this home also comes equipped with a Smart Home Technology package, adding a touch of modern convenience. The community offers fantastic amenities including a refreshing pool and a fun-filled playground. With its central location near Navy Federal Credit Union, easy access to I-10, and close proximity to the vibrant downtown Pensacola and stunning Pensacola beach, you'll have everything you need right at your fingertips.
$350,900
8335 Burch Ct Pensacola, FL 32526
- Type:
- Single Family
- Sq.Ft.:
- 1,787
- Status:
- Active
- Beds:
- 4
- Year built:
- 2024
- Baths:
- 2.00
- MLS#:
- 651886
- Subdivision:
- Fallschase At Pathstone
ADDITIONAL INFORMATION
Welcome to Fallschase at Pathstone! Situated in a convenient West Pensacola location just off Nine Mile Rd, this community presents a stunning 4 bed, 2 bath home. Upon entering, three guest bedrooms are located towards the front, each boasting spacious closets. Towards the rear of the home, an open concept kitchen and living room area awaits. The kitchen features an island with quartz countertops, a sizable pantry, and modern stainless-steel appliances. Bedroom 1 is positioned just off the living area and includes a luxurious bathroom with a generous walk-in closet. Interior highlights consist of LVP flooring throughout the home, complemented by carpet in the bedrooms. Additionally, this home is equipped with a Smart Home Technology package. Residents of this community can enjoy amenities such as a pool and playground. Conveniently situated near Navy Federal Credit Union, with easy access to I-10, lively downtown Pensacola, and the beautiful Pensacola beach.
- Type:
- Single Family
- Sq.Ft.:
- 1,636
- Status:
- Active
- Beds:
- 3
- Lot size:
- 0.21 Acres
- Year built:
- 1974
- Baths:
- 2.00
- MLS#:
- 651885
- Subdivision:
- Oakhill
ADDITIONAL INFORMATION
Complete remodel of this Oakcliff Estates home including NEW ROOF, FULL HOUSE REWIRE, WATER HEATER, AND APPLIANCES. This home is move in ready with fresh new paint and LVP flooring throughout. This 3 bedroom, 2 bath home features an open concept kitchen and living area that flows nicely into the large dining room and foyer that allows for effortless entertaining with family and friends. Beautiful crisp white kitchen cabinets with tile backsplash and stainless steel appliances will make the chef in your home prepare meals with ease and modern style. Bedrooms are located down the hall along with a new full guest bath and ensuite with new vanities, tile, lighting and fixtures. Every bit of this home has been updated and made fresh and new for its new owner! The large enclosed screen porch is a wonderful bonus space that can be used for relaxing with nature or an additional play area for children along with the spacious back yard that includes a storage shed. New paint and landscaping on the exterior of the home make this house complete! Don't miss the opportunity to own a new remodeled home in a wonderful established neighborhood! Make your appointment today!


Pensacola Real Estate
The median home value in Pensacola, FL is $145,000. This is lower than the county median home value of $246,900. The national median home value is $338,100. The average price of homes sold in Pensacola, FL is $145,000. Approximately 65.25% of Pensacola homes are owned, compared to 24.1% rented, while 10.65% are vacant. Pensacola real estate listings include condos, townhomes, and single family homes for sale. Commercial properties are also available. If you see a property you’re interested in, contact a Pensacola real estate agent to arrange a tour today!
Pensacola, Florida 32526 has a population of 22,613. Pensacola 32526 is more family-centric than the surrounding county with 24.54% of the households containing married families with children. The county average for households married with children is 22.79%.
The median household income in Pensacola, Florida 32526 is $58,965. The median household income for the surrounding county is $56,605 compared to the national median of $69,021. The median age of people living in Pensacola 32526 is 40.9 years.
Pensacola Weather
The average high temperature in July is 89.8 degrees, with an average low temperature in January of 41.7 degrees. The average rainfall is approximately 64.3 inches per year, with 0 inches of snow per year.

