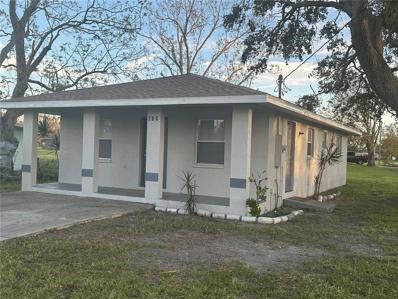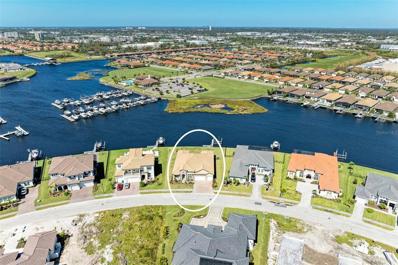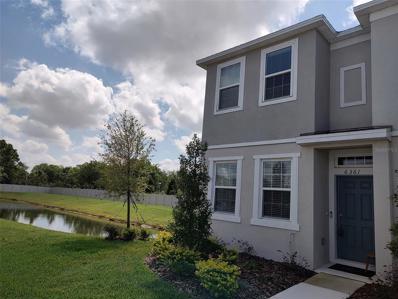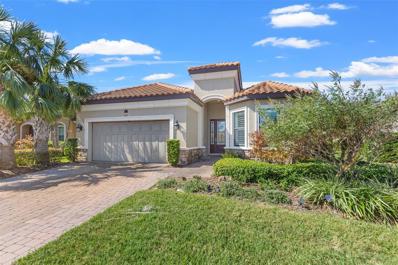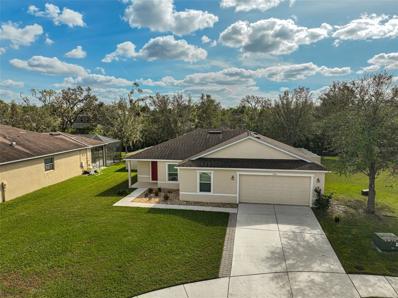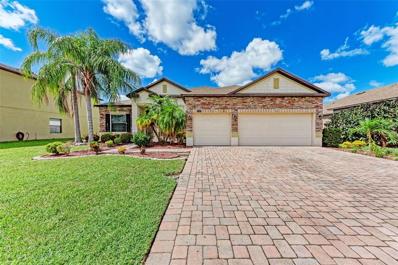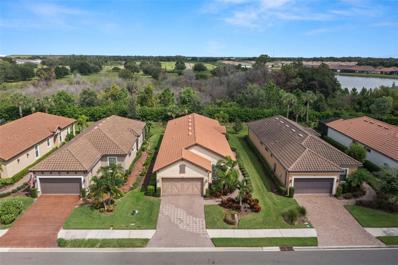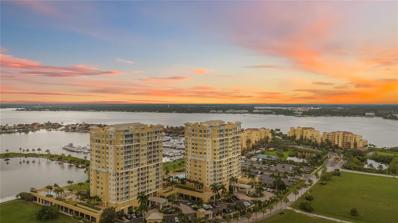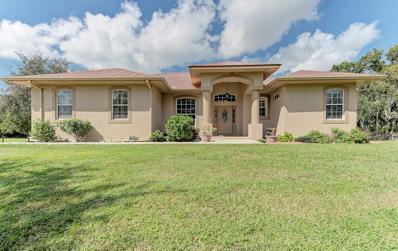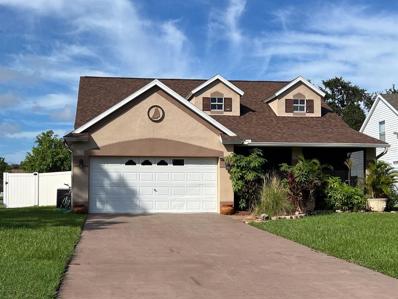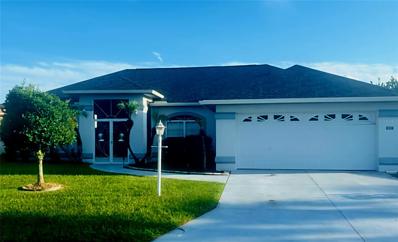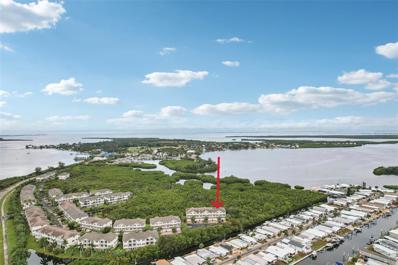Palmetto FL Homes for Sale
$260,000
919 29th Street E Palmetto, FL 34221
- Type:
- Single Family
- Sq.Ft.:
- 987
- Status:
- Active
- Beds:
- 2
- Lot size:
- 0.11 Acres
- Year built:
- 1998
- Baths:
- 1.00
- MLS#:
- A4626926
- Subdivision:
- Acreage & Unrec
ADDITIONAL INFORMATION
WHAT A CUTIE PIE!!! This charming 2/1 features a newer roof on a concrete, block and stucco home. This is move in ready for your final touches. Tons of possibilities limited to your imagination. Great location!
$450,000
3212 70th Court E Palmetto, FL 34221
- Type:
- Single Family
- Sq.Ft.:
- 1,656
- Status:
- Active
- Beds:
- 3
- Lot size:
- 0.18 Acres
- Year built:
- 2006
- Baths:
- 2.00
- MLS#:
- TB8314155
- Subdivision:
- Parkside
ADDITIONAL INFORMATION
Welcome to 3212 70th Court East, a CHARMING 3-bedroom, 2-bath SINGLE-STORY residence located in the HIGHLY SOUGHT-AFTER PARKSIDE neighborhood, where homes are rarely available for sale. Nestled on MATURE, TREE-LINED STREETS, the Parkside community is quietly tucked away and features LOW HOA fees and NO CDD! Situated on a serene POND LOT, this home comes equipped with a relatively new ROOF (2021), new HOT WATER HEATER (2024), and A/C (2017) for added peace of mind. As you step into the residence, you are greeted by an OPEN-CONCEPT layout, with soaring VAULTED CEILINGS, LUXURY VINYL PLANK FLOORING, and an OVERSIZED LIVING ROOM that seamlessly flows into the SCREENED-IN OUTDOOR PATIO, perfect for INDOOR-OUTDOOR LIVING. Enjoy STUNNING SUNRISE VIEWS from your PRIVATE POOL DECK overlooking the PRISTINE COMMUNITY POND, enhanced by MARKET LIGHTING, TROPICAL LANDSCAPING, privacy VINYL FENCING, and a picturesque SLATED FENCE that enhances the TRANQUIL POND VIEWS. The kitchen, with its STAINLESS STEEL appliances, TALL UPPER CABINETS, and EAT-IN BAR, opens to the living room, while the dedicated dining room is at the front of the residence. The primary bedroom offers a SIZABLE WALK-IN CLOSET, sliders that open directly to the SCREENED-IN LANAI, and an EN-SUITE BATH with DUAL VANITIES and an oversized DUAL-HEAD SHOWER. Additional features include a traditional SPLIT BEDROOM PLAN, an INDOOR LAUNDRY ROOM, and ample backyard space perfect for outdoor activities. BEAUTIFULLY MAINTAINED and thoughtfully updated, this home is completely MOVE-IN READY. CONVENIENTLY LOCATED, offering easy access to I-275, this is an ideal home for commuters to St. Pete, Tampa, or the Gulf Beaches. Don’t hesitate to schedule a tour of this well-appointed property!
- Type:
- Other
- Sq.Ft.:
- 1,320
- Status:
- Active
- Beds:
- 2
- Lot size:
- 0.11 Acres
- Year built:
- 1985
- Baths:
- 2.00
- MLS#:
- A4627035
- Subdivision:
- Shadow Brook Mobile Home Unit 3b
ADDITIONAL INFORMATION
No age restrictions and you own the land! This 2/2 home also has an additional area that includes a flex room PLUS an office (could be a 3rd bedroom). This home has a brand-new roof thanks to Milton, but minimal damage otherwise. HVAC system was replaced in 2021. This home also has 2 driveways for extra parking. A private screened in patio and extra-large storage area adds convenience to this very livable home. Shadow Brook offers tons of amenities including a heated pool, a library and billiards. Shadow Brook is less than 40 minutes from 3 international airports, the beach and EZ access to the interstates for commuting.
$1,650,000
2018 4th Street E Palmetto, FL 34221
- Type:
- Single Family
- Sq.Ft.:
- 3,509
- Status:
- Active
- Beds:
- 4
- Lot size:
- 0.33 Acres
- Year built:
- 2022
- Baths:
- 4.00
- MLS#:
- A4626567
- Subdivision:
- Sanctuary Cove
ADDITIONAL INFORMATION
One or more photo(s) has been virtually staged. ** A Luxurious Waterfront Retreat****Discover Your Dream Home in Waters Edge at Sanctuary Cove**Nestled within the boating community of Waters Edge at Sanctuary Cove, this exquisite waterfront residence offers an unparalleled lifestyle. With its panoramic views of the Sanctuary Cove Club House and marina, this modern masterpiece is a true boater's paradise.**A Symphony of Space and Style**Spanning over 3,500 square feet, this 4 Bedroom 3.5 bathroom light-filled home boasts hurricane impact resistant windows and doors, soaring ceilings and expansive living areas designed for both entertaining and relaxation. The gourmet kitchen, featuring sleek quartz countertops and premium GE Profile appliances, is a chef's dream.**Your Private Waterfront Oasis**Step outside to your own private backyard oasis, complete with ample space for a swimming pool and outdoor kitchen. The fully equipped private dock, featuring a 20,000 lb. boat lift, invites you to explore the open waters and enjoy the thrill of boating.**Unmatched Location and Amenities**Waters Edge at Sanctuary Cove offers the perfect blend of tranquility and convenience. Enjoy easy access to the vibrant downtowns of St. Petersburg, Bradenton, Sarasota, and Anna Maria Island, where you'll find world-class dining, shopping, and cultural attractions. The gated community provides a secure and serene environment with amenities such as a private beach, kayak launch, and a resort-style clubhouse.**Experience the Epitome of Waterfront Living**This exceptional waterfront home offers the ultimate in luxury and comfort. Don't miss this opportunity to make your dream of owning a coastal paradise a reality. **Contact us today to schedule a private tour.**
- Type:
- Townhouse
- Sq.Ft.:
- 1,235
- Status:
- Active
- Beds:
- 2
- Lot size:
- 0.05 Acres
- Year built:
- 2022
- Baths:
- 3.00
- MLS#:
- W7869229
- Subdivision:
- Artisan Lakes Prcl J Ph 2a, 2b & 2c
ADDITIONAL INFORMATION
This stunning two bedroom two and half bath townhome is the perfect choice for anyone who's looking for a spacious, comfortable, and well-maintained living space. With an open concept design, private patio, and being an end unit, this home is a true gem. This home offers privacy and tranquility and an adjacent pond green space provides a serene atmosphere. Located in Artisan Lakes, just over the Skyway bridge near I1275/Interstate 75, this townhome is incredibly convenient for accessing the beaches, Tampa, and St. Petersburg.
- Type:
- Single Family
- Sq.Ft.:
- 2,379
- Status:
- Active
- Beds:
- 3
- Lot size:
- 0.19 Acres
- Year built:
- 2017
- Baths:
- 3.00
- MLS#:
- TB8312565
- Subdivision:
- Artisan Lakes Esplanade Ph I Sp A-d
ADDITIONAL INFORMATION
Welcome to your dream home in the sough after gated community of Esplanade at Artisan Lakes. This home is high & dry and no flood zone. Exquisitely crafted 3-bedroom, 3-bathroom residence offers a blend of Luxury, style, and functionality. With an open-concept layout and 2,275 square feet of living space, it boasts a spacious living room, a designated office that can easily serve as a third bedroom, and a gourmet kitchen featuring Quartz countertops, custom subway tile backsplash, a gas cooktop, walk-in pantry and high-end stainless appliances. The primary suite is a true retreat, complete with a spa-like bathroom, Quartz vanity with dual sinks, a custom walk-in closet, and an organized storage system. Step outside to your private oasis with a serene lake view, where the expansive sundeck, saltwater heated pool, and outdoor kitchen create the perfect setting for entertaining or relaxation. The home features LED lighting throughout, electronic light switches, tray ceilings, extensive crown molding and a large laundry room with custom cabinetry and a built-in sink. The oversized 2-car garage offers an A/C split and epoxy flooring. Driveway with pavers enhances the home's curb appeal, while the resort-style community amenities elevate your lifestyle. Enjoy access to a sparkling pool, clubhouse, fitness center, and courts for pickleball, tennis, shuffleboard and many social program events. Conveniently located near the Sunshine Skyway Bridge, this home offers an easy commute to St. Petersburg and Tampa Bay, along with proximity to specialty shopping and waterfront dining. Embrace luxury living at its finest in this extraordinary home.
$450,000
6746 Devesta Loop Palmetto, FL 34221
- Type:
- Single Family
- Sq.Ft.:
- 1,985
- Status:
- Active
- Beds:
- 4
- Lot size:
- 0.22 Acres
- Year built:
- 2017
- Baths:
- 2.00
- MLS#:
- A4626304
- Subdivision:
- Trevesta
ADDITIONAL INFORMATION
HUGE PRICE IMPROVEMENT!!! Located in the family-friendly neighborhood of Trevesta, this lovely four-bedroom residence balances interior elegance with comfort and serenity. Set on a corner lot, the front façade is warm and welcoming with a paver driveway, covered entry, and a two- garage. Step inside and be greeted by high ceilings, an open floor plan, and an oversized great room – perfect for entertaining. The kitchen is poised to be part of the action and includes a gracious center island with breakfast bar and solid surfaces. Abundant cabinet space hides away all your wares while stainless appliances provide a modern framework for daily meals. A seamless transition to the dining and living room offers the ideal background for gatherings with friends and family. The owners’ retreat includes a spacious bedroom, dual walk-in closets, and bathroom that checks off all the boxes including a toilet room, double sinks, and Roman shower. Three guest rooms are well-sized and share a nicely appointed full bath. Delight in the Florida lifestyle as you dine al fresco on the covered lanai. The setting is prime for relaxation or spending time with loved ones as you enjoy evening breezes. Rounding out the picture, you’ll appreciate the dedicated laundry room with shelving. The corner setting offers a yard lush with greenery and native Florida plantings. You’ll love waking early in the morning and walking to the community clubhouse, resort-style pool, and more. Near I-75, it’s an easy drive to top-rated schools, St. Petersburg and Tampa to the north, Sarasota to the south, and the world-class beaches of Florida’s Gulf Coast. Discover the vibrancy and tranquility of Trevesta.
- Type:
- Condo
- Sq.Ft.:
- 1,701
- Status:
- Active
- Beds:
- 2
- Year built:
- 2007
- Baths:
- 2.00
- MLS#:
- A4626177
- Subdivision:
- Laguna At Riviera Dunes Iv
ADDITIONAL INFORMATION
Some photos have been virtually staged. Discover this **hurricane-resistant waterfront condo**, untouched by two back-to-back hurricanes—no damage, no flooding, not even a speck of dust disturbed. Nestled in the **highly desirable Laguna at Riviera Dunes**, this condo offers the perfect blend of **luxury living, peace of mind**, and a **vibrant resort lifestyle**. Every day feels like a vacation, whether you’re seeking serenity or an active community filled with amenities. Step inside to an expansive lanai with **breathtaking panoramic views** of the Manatee River, where each sunrise unveils a new spectacle of nature’s beauty—graceful dolphins, passing boats, and tranquil waters. The **chef's kitchen** with **cherry wood cabinets, granite countertops**, and **stainless-steel appliances** flows effortlessly into a dining area with **stunning water views**, making it perfect for entertaining. Brazilian hardwood floors add elegance throughout the living and dining spaces, while the **primary bedroom** serves as a personal sanctuary with **uninterrupted river views** to greet you each morning. Thoughtful upgrades, such as LED glass lighting in the primary bath, travertine-tiled lanai floors, and a custom mirror backsplash, elevate your living experience. Interested in a fully furnished turnkey home? The seller is willing to sell the furniture! Laguna at Riviera Dunes offers a **resort-style lifestyle** that is second to none. Enjoy a wealth of activities at your doorstep, including **boating, fishing, water aerobics, tennis, pickleball, and community socials**. Stroll or bike along landscaped walking paths connecting four private communities, relax by the **heated waterfront pool and spa**, or gather with friends at the clubhouse or outdoor BBQ grills. For dining, step through the private secured gate to the **Dockside Bar & Grill** for live music and waterfront views, or explore other nearby waterfront eateries. The community is **pet-friendly**, maintenance-free, and equipped with electric car charging stations, ensuring convenience at every turn. For boating enthusiasts, private boat docks are available for sale or rent exclusively to Laguna owners, or you can take advantage of the **on-site Riviera Dunes Marina**—one of West Florida’s most hurricane-protected harbors with fueling and pump-out services. From here, you have direct access to the **Manatee River, Intracoastal Waterway**, and the **Gulf of Mexico** for endless boating adventures. Located in the heart of convenience, you’re just **9.4 miles from the sun and sand of Holmes Beach and Anna Maria Island**, **1.1 miles to Pier 22 and downtown Bradenton**, and close to **hospitals, the Bradenton Convention Center, and the Pittsburgh Pirates’ training field**. With easy access to St. Petersburg, Sarasota, and area airports, this condo offers the ideal balance of **tranquility and convenience**. This is more than just a condo—it’s a gateway to a **vibrant lifestyle** where **luxury, nature, and convenience** meet. Don’t miss this rare opportunity to live the dream at Laguna at Riviera Dunes. **Schedule your showing today**!
- Type:
- Single Family
- Sq.Ft.:
- 1,525
- Status:
- Active
- Beds:
- 3
- Lot size:
- 0.24 Acres
- Year built:
- 2012
- Baths:
- 2.00
- MLS#:
- A4628040
- Subdivision:
- Sheffield Glenn
ADDITIONAL INFORMATION
Don't miss this move-in ready home in Sheffield Glenn. This beautiful three bedroom, plus den, two bath home has a fenced backyard and has been freshly painted! Nestled in a quiet cul-de-sac, this 3-bedroom + den home offers flexible living with an option to convert the den into a 4th bedroom. Situated on nearly a 1/4-acre lot, the property has a fully fenced yard, ideal for privacy and pets. Inside, enjoy a bright, open floor plan with tile floors, an island kitchen featuring stainless appliances, wood, shaker style cabinets, a pantry, and a breakfast bar that flows seamlessly into the great room—perfect for entertaining! The primary suite is a tranquil retreat with a tray ceiling, walk-in closet, and en-suite bath. Relax on the large screened lanai, overlooking the spacious backyard with room for expansion. Located in the desirable Sheffield Glenn community, you’ll benefit from NO CDD fees, low HOA dues, and proximity to Virgil Mills Elementary, Buffalo Creek Middle School, parks, golf courses, and convenient access to I-275, I-75, and US41 for an easy commute. Don't miss out on this charming home in an excellent location! View the 3D tour and photos, then schedule your private showing today!
- Type:
- Single Family
- Sq.Ft.:
- 2,416
- Status:
- Active
- Beds:
- 3
- Lot size:
- 0.18 Acres
- Year built:
- 2012
- Baths:
- 3.00
- MLS#:
- A4625992
- Subdivision:
- Oakhurst Rev Por
ADDITIONAL INFORMATION
Welcome to 2224 50th St Cir E, an inviting home located in the heart of Palmetto, Florida! This well-maintained residence offers 3-4 bedrooms, 3 bathrooms and a den across 2,416 square feet of open-concept living space. Enter the home to find a bright, spacious layout featuring high ceilings, and a seamless flow between the kitchen, formal dining room, and living areas—ideal for both entertaining and relaxation. The kitchen is equipped with modern appliances, generous cabinetry, a convenient breakfast barand a dinette area that opens into the great room. The primary suite provides a private retreat with a large walk-in closet and an ensuite bathroom featuring a soaking tub, dual sinks, and a walk-in shower. The third bedroom could be converted into two separate bedrooms or used as a large in-law or teen suite with a living room, bedroom and en-suite bathroom. Outside, enjoy your own piece of paradise with a covered lanai and fenced backyard overlooking the sparkling lake ideal for outdoor gatherings, gardening, or just soaking up the Florida sunshine. Pour your favorite beverage and sit in your extended screened in lanai while watching the stunning sunsets over the glistening lake. Set in a small community with close proximity to I-75, I-275 and US-41 you're just a short drive from the vibrant city life of Sarasota, St Pete, Tampa, and the beautiful Gulf beaches. Low HOA and NO CDD! Come make this your new home!
- Type:
- Single Family
- Sq.Ft.:
- 1,920
- Status:
- Active
- Beds:
- 3
- Lot size:
- 0.14 Acres
- Year built:
- 2017
- Baths:
- 2.00
- MLS#:
- FC303878
- Subdivision:
- Artisan Lakes Esplanade Ph Iii Sp A-e
ADDITIONAL INFORMATION
DOWNSIZING? This is the perfect home for you! 3 Bedrooms, 2 Bathrooms, OFFICE WITH POCKET DOOR, DINING ROOM, GREAT ROOM, OVERSIZED Kitchen, LAUNDRY ROOM with SINK & Wood Cabinets, 2 Car GARAGE, SCREENED Lanai with BRAND NEW HOT TUB!!! Located in the elegant community of Esplanade at Artisan Lakes, you can live a personalized lifestyle. You could be working out at the community fitness center, playing pickleball, swimming in the heated pool or spa, playing bocce ball, tennis tournaments, shooting hoops or kicking soccer balls, getting a relaxing massage, sipping at the cafe', enjoying the butterfly garden or walking your furry friend to the dog park. There is also a full-size billiards table, game rooms and event space. Full sized locker rooms with showers & towel service are available for your convenience. Esplanade offers a variety of curated concierge services including drycleaning and traveling to luxury resorts and experiences for your beloved pet. Elevate your living experience with grand wine tastings, exclusive culinary experiences, live concerts, spa & wellness events or sit around the fire pit with friends and watch the sunset. In addition, the community takes care of your lawn by including mowing, fertilizing, edging, watering, pruning, and replacing, and controlling disease and insects in your quarterly fee. Features include: 8' DOORS, Security system, TRAY CEILINGS WITH CROWN MOLDING in Great room, Main Bedroom & Dining room & Den. 16" raised toilets, granite countertops & tile showers in both baths. Kitchen includes granite countertops, breakfast bar, GE NATURAL gas range with griddle, Frigidaire Refrigerator with Dutch doors, icemaker, & in-door water & ice, Kitchen Aide Silent Dishwasher 2022, garbage disposal, Generous ESPRESSO CABINETS with Crown Molding, Pantry Closet & window. Dining room with updated light & dimmer switch. EXTENDED Garage features numerous storage shelves, painted & finished walls, sealed floor. Covered Lanai with extended Screened Patio with BRAND NEW Spa Master 6.5' x 6.5' Hot Tub October 2024, NATURAL GAS TANKLESS WATER HEATER. Meticulously maintained and improved: Armstrong Luxury Vinyl Plank flooring (2022) in bedrooms. REMOTE-CONTROLLED lights & ceiling fans in all bedrooms, office & living room. FRESHLY PAINTED EXTERIOR OCT 2024, FRESHLY SEALED PAVER Driveway, walkway and lanai SEPT 2024, UPGRADED Exterior rodent proof vents, Gutters, UPGRADED FURNACE Infared filter for bacteria & particulates, NEW attic insulation, TILE ROOF INSPECTION & MAINTENANCE SEPT 2024, freshly mulched flower beds & TERMITE BOND. Come see this gem before you miss out!
- Type:
- Condo
- Sq.Ft.:
- 1,847
- Status:
- Active
- Beds:
- 2
- Year built:
- 2007
- Baths:
- 2.00
- MLS#:
- A4626005
- Subdivision:
- Bel Mare Ph I
ADDITIONAL INFORMATION
Luxury Waterfront Living at Bel Mare - Resort-Style Amenities & Breathtaking Views! Experience the ultimate in Florida luxury living at Bel Mare at Riviera Dunes, where captivating views of the Manatee River and the Gulf of Mexico await you. This elegant two-bedroom, two-bath condominium offers maintenance-free living in a resort-like community filled with endless recreation opportunities. Enjoy world-class amenities, including three pools (one 75' lap pool), tennis courts, a golf short-game practice area, a sandy beach, nature fitness walks, and more. This residence features 10' ceilings, granite countertops, tile flooring in all living areas, window coverings, and two private garage parking spaces. The semi-private elevator foyer with restricted access adds an extra touch of exclusivity. Bel Mare’s premier location puts you minutes from three major airports (TPA 35 min; St. Pete 25 min; SRQ 15 min), top shopping, dining, and theaters. Plus, it’s adjacent to Riviera Dunes Marina, one of the largest protected marinas in Florida, accommodating yachts over 100' with deep-water access to the ICW, Tampa Bay, and the Gulf of Mexico. Slips are available for purchase or lease. Additional community features include spas, outdoor kitchens, a bocce ball court, private lakeside trails, guest suites, media rooms, fitness centers, and much more. With sunset views over the Manatee River, this condominium at Bel Mare is luxury living at its finest.
$1,595,000
1810 4th Street E Palmetto, FL 34221
- Type:
- Single Family
- Sq.Ft.:
- 3,040
- Status:
- Active
- Beds:
- 3
- Lot size:
- 0.18 Acres
- Year built:
- 2024
- Baths:
- 4.00
- MLS#:
- TB8311726
- Subdivision:
- Sanctuary Cove
ADDITIONAL INFORMATION
Welcome to WaterSide at Sanctuary Cove. This Brilliant new WATERFRONT subdivision is located in the charming community of Palmetto. Surrounded by natural preserves and the waterways of Terra Ceia Bay, the Manatee River and the Gulf of Mexico, this jewel also includes a sweet Historic Downtown shopping and dining district and access to major thoroughfares leading to St. Petersburg, Bradenton, Sarasota and Tampa. This New Construction Energy Star home has Three Bedroom Suites, an office AND a Media Room. The open concept floorplan combines the large living area with gas fireplace, a gourmet kitchen with breakfast bar and an elegant dining room – all overlooking the peaceful waters of the marina basin. The waterfront Primary Suite has an ensuite bath with two vanities, private water closet, a stunning walk-in shower and a huge custom closet. Each of the guest suites have ensuite baths and custom closets. The kitchen has gorgeous café appliances; natural gas range, island sink and dishwasher, refrigerator, a built-in under-counter microwave and wine chiller. The powder bath and a large laundry room are on either side of the kitchen. Florida living is all about the outdoor space. This home has a covered lanai with al fresco kitchen making entertaining a dream. The gated community of Sanctuary Cove includes a Private Beach and Barbecue area along the River, Waterfront Pool and Clubhouse with fitness center, game room and gathering rooms. Park your boat at the community marina or build your own private dock. The channel lock from the marina to the river keeps the water level in the cove consistent, while allowing vessels access to the Manatee River and the Gulf of Mexico.
- Type:
- Single Family
- Sq.Ft.:
- 1,828
- Status:
- Active
- Beds:
- 4
- Lot size:
- 0.13 Acres
- Baths:
- 2.00
- MLS#:
- TB8311743
- Subdivision:
- Silverstone North
ADDITIONAL INFORMATION
Under Construction. ALL CLOSING COSTS PAID, special interest rates and up to $5,000 Holiday Flex Cash available until December 31st. Must use preferred lender to receive closing cost contributions and special interest rates. See an on-site sales consultant for more details. This all-concrete block constructed, one-story layout optimizes living space with an open concept kitchen overlooking the living area, dining room, and the outdoor covered lanai. The well-appointed kitchen comes with all appliances, including refrigerator, built-in dishwasher, electric range, and microwave. The Bedroom 1, located at the back of the home for privacy, includes Bathroom 1. Two additional bedrooms share the second bathroom. The third bedroom is located near the laundry room, which is equipped with included washer and dryer. Pictures, photographs, colors, features, and sizes are for illustration purposes only and will vary from the homes as built. Home and community information including pricing, included features, terms, availability and amenities are subject to change and prior sale at any time without notice or obligation.
$379,999
5213 Patano Loop Palmetto, FL 34221
- Type:
- Single Family
- Sq.Ft.:
- 1,739
- Status:
- Active
- Beds:
- 3
- Lot size:
- 0.15 Acres
- Baths:
- 2.00
- MLS#:
- R4908405
- Subdivision:
- Trevesta
ADDITIONAL INFORMATION
Under Construction. Welcome home to the Sentinel, a 1,740 sq. ft. home featuring three bedrooms, two bathrooms, and a two-car garage. It’s no surprise this floorplan makes homeowners feel safe and comforted with a name like the Sentinel. Enter through the covered entryway to a lengthy foyer. Off to one side, you’ll find two bedrooms split by a shared bathroom, perfect guests coming to visit. On the opposite side, you have a den. Heading farther into the home, you’ll enter the main space where the combination kitchen, dining area, great room awaits. Your dream kitchen overlooks the enormous great room, which is just waiting to be filled with overstuffed couches and cozy seating for movie night. Sliding glass doors in the great room open to a spacious patio area, perfect for summer night entertaining or a cozy night spent by a fire pit. Off to the side in a private area is the owner‘s suite, the perfect place to relax and unwind after a long day. The owner‘s suite features a walk-in closet, walk-in shower, and beautiful finishing touches that make the bathroom your tranquil, spa-like oasis. The Sentinel is the ideal choice for a who wants a solid floorplan that is already well thought out.
$1,025,000
6930 69th Street E Palmetto, FL 34221
- Type:
- Single Family
- Sq.Ft.:
- 2,386
- Status:
- Active
- Beds:
- 3
- Lot size:
- 3.38 Acres
- Year built:
- 2006
- Baths:
- 3.00
- MLS#:
- A4625938
- Subdivision:
- Not Applicable
ADDITIONAL INFORMATION
This 3.38 acre estate located North of Palmetto, Fl, offers modern comfort and rural living. this residence offers a 3/bd 2.5 bath, with a den. Built in 2006 with a 2 car garage and screened in pool. Included is a 30' x 50' workshop with concrete floor / 220 power / water/2 10' x 10' role up doors and 12' x 40' RV/Boat carport. The entire property is fenced, zoned A-1,with no Deed restrictions and NO CDD. Located just 3 miles from I-75 and I-275 makes commuting to St Pete, Sarasota or Tampa convenient. Schools, Golf Course and Parks within 1 Mile and 3 miles to Publix! Appiontment only / Owner Real Estate Agent
$350,000
3317 6th Avenue W Palmetto, FL 34221
- Type:
- Single Family
- Sq.Ft.:
- 1,417
- Status:
- Active
- Beds:
- 3
- Lot size:
- 0.15 Acres
- Year built:
- 1994
- Baths:
- 2.00
- MLS#:
- A4626218
- Subdivision:
- Bayou Estates North Ii-c
ADDITIONAL INFORMATION
Looking for that special place to call home? Look no further. This beautiful well maintained home offers a 3 bedroom 2 bath charming layout. The landscaping shows how this house and property stayed completely dry and unharmed during the last 2 hurricanes. The home fared well through each storm. The backyard is spacious and comes with a spa for relaxing and enjoying beautiful Florida evenings. This property is located in flood zone X. HOA fees are very low at just $25.00 monthly. No CDD fees.
- Type:
- Condo
- Sq.Ft.:
- 1,349
- Status:
- Active
- Beds:
- 3
- Year built:
- 1997
- Baths:
- 2.00
- MLS#:
- A4625230
- Subdivision:
- The Estuaries Ii
ADDITIONAL INFORMATION
Safe and Secure with NO damage from Helene or Milton, this end unit feels like a house - exceptionally bright. **Estuaries II has received a satisfactory Milestone Engineering Phase 1 Inspection in 2023, Fully insured building with adequate reserves for future projects. The building is considered one of the best built on the West coast of Florida, per association manager** Home is located in a tree-top setting with a view of Terra Ceia Bay. With 3 bedrooms and 2 full baths, split floor plan, NEW A/C in 2023, granite countertops in bathrooms and kitchen, newer appliances and a Venetian plaster treatment in the guest bathroom, new washer in 2024. Extremely large living room (27x16) with wide plank luxury vinyl flooring. Enter your primary bedroom through a beautiful etched glass door. Enjoy sunrises from your den and sunset views from your lanai. Your car is in an assigned covered parking space at ground level. The building does has an elevator and there is a 3x6 storage area just outside your front door! Residents enjoy the heated, recently updated Estuaries pool! Estuaries II, is located behind the gates of Palms of Terra Ceia Bay, and is a 45 minute drive to Tampa International Airport. The community offers with membership an 18 hole public golf course, pickleball & tennis courts, club house with dining, community pool and tiki bar. There is a nature trail and a 500 foot fishing pier with fascinating bird-watching in a unique setting all part of this true unspoiled Florida estuary and aquatic preserve. Come view this property today, your resort lifestyle awaits you!
- Type:
- Manufactured Home
- Sq.Ft.:
- 1,514
- Status:
- Active
- Beds:
- 2
- Lot size:
- 0.12 Acres
- Year built:
- 1989
- Baths:
- 2.00
- MLS#:
- A4625413
- Subdivision:
- Imperial Lakes Estates Unit Ii
ADDITIONAL INFORMATION
WE MADE IT! Seller says no damage for Helene or Milton, so come fall in love with this beautifully maintained home in the desirable 55+ community of Imperial Lakes Estates. The master bedroom is filled with natural light and features a jetted tub, a separate walk-in shower, double sinks, and a spacious walk-in closet. The second bedroom has its own full bath, accessible from both the bedroom and the laundry area. The kitchen is a chef’s delight, with an extended island that doubles as a breakfast bar, stainless steel appliances (including a new refrigerator), and two full pantries for ample storage. Adjacent to the kitchen, you'll find a wet bar—perfect for entertaining—and a versatile office area that could easily serve as a dinette or an office area. The expansive dining and living rooms provide plenty of seating for guests, complete with wall-to-wall built-in storage and large windows offering peaceful views of the outdoors. A bonus 10x30 flex room offers endless possibilities—whether as an extra bedroom, hobby room, or additional living space. Step outside to enjoy the tranquil wooded preserve from your private wood deck and patio, an ideal spot for morning coffee and wildlife watching. Additional features include two front storage sheds under the carport, complete with a sink. New and newer updates within the last two years: Lighting fixtures, refrigerator, washer, dryer, Roof and A>C unit BONUS: The owner is including a golf cart with a battery charger and cover—ready for touring your new community. Located just minutes from I-75, this home offers easy access to St. Pete, Tampa, Sarasota, and Bradenton, while remaining tucked away from the noise and traffic. Shopping is nearby, and two new hospitals are scheduled for construction in the area soon. Don't wait—schedule your showing today! Seller may consider leaving furnishings
$459,000
7209 49th Place E Palmetto, FL 34221
- Type:
- Single Family
- Sq.Ft.:
- 2,025
- Status:
- Active
- Beds:
- 4
- Lot size:
- 0.16 Acres
- Year built:
- 2002
- Baths:
- 3.00
- MLS#:
- A4625419
- Subdivision:
- Fosters Creek Unit Ii
ADDITIONAL INFORMATION
* MOTIVATED SELLER ALERT! *Welcome to this nice 4-bedroom, 2.5-bath home with an attached 2-car garage sitting in cul-de-sac area of Fosters Creek. Roof was installed in 2020. As you step inside this thoughtfully designed two-story residence, you'll immediately feel at home in the spacious Living Room that is perfect for relaxation and gatherings. A spacious Kitchen with stainless steel appliances, with ample cabinet space, eat-in area which is a great place to whip up your favorite meals. Open the doors to your private pool, fenced yard with a low-maintenance vinyl fence which is perfect for outdoor entertainment or to enjoy quiet evenings overlooking the water views. A spacious Primary Suite on the first floor, featuring your own bathroom. A convenient half bath is also located on the first floor for those guests. Upstairs, you find three bedrooms, a second full bath, and a versatile room—perfect for an office, game room, or workout area, plus a huge storage closet! Foster's Creek is a friendly community that offers a playground and nature trail, has No CDD Fees and low HOA Fee, look no further! Need to commute well, you will have easy access to I-275, I-75, and other major highways, along with a variety of nearby attractions, restaurants, parks and Ellenton Premium Outlets. Don’t miss your chance to make this lovely home yours! Call today to schedule your tour!
- Type:
- Single Family
- Sq.Ft.:
- 908
- Status:
- Active
- Beds:
- 2
- Lot size:
- 0.13 Acres
- Year built:
- 1985
- Baths:
- 1.00
- MLS#:
- A4625000
- Subdivision:
- Edgewood Park
ADDITIONAL INFORMATION
YES! WE MADE IT THRU HELENE AND MILTON. Cute home that is move in ready. 2 bedrooms and one bath with spacious great room. One car garage with washer and dryer. Fenced back yard, conveniently located near Palmetto Elementary and Palmetto High Schools. Near restaurants, grocery story and other shopping. Minutes to I-75 making this convenient for those that commute to St. Pete, Tampa and Sarasota and just minutes from the "green" bridge for easy Bradenton access. Permit indicates that roof is 2022 NO DEED RESTRICTIONS, NO HOMEOWNERS ASSOCIATION AND NO FLOOD INSURANCE REQUIRED. Could be a great rental property.
- Type:
- Single Family
- Sq.Ft.:
- 1,891
- Status:
- Active
- Beds:
- 3
- Lot size:
- 0.23 Acres
- Year built:
- 2004
- Baths:
- 2.00
- MLS#:
- A4625393
- Subdivision:
- Arbor Creek
ADDITIONAL INFORMATION
Owner Motivated! Low HOA FEES and NO CDD FEES! This 3-bedroom with Bonus Room, 2 bathroom, Pool Home is ready for you to move in! Enter this beauty through a quaint screened front porch. The home has an open plan large living room and dining room with vaulted ceilings with views of your own pool and backyard. Large backyard has new shed. The kitchen has stainless appliances with breakfast bar. The Primary Suite is oversized with nice closet system and 4 piece private bathroom. Nice quaint community close to all the exciting growth in Parrish, like restaurants, shops, grocery store, new hospital opening in 2025, just to name a few. Beautiful beaches just minutes away. Easy commute to St Petersburg over the beautiful Sunshine Skyway Bridge. Come see it, you won't be disappointed. Call Agent or use ShowingTime button to schedule your viewing.
$369,900
3204 10th Lane W Palmetto, FL 34221
- Type:
- Townhouse
- Sq.Ft.:
- 2,604
- Status:
- Active
- Beds:
- 4
- Lot size:
- 0.05 Acres
- Year built:
- 2005
- Baths:
- 4.00
- MLS#:
- TB8308777
- Subdivision:
- Riverbay Twnhms Ph Three
ADDITIONAL INFORMATION
Welcome to your dream townhome in Palmetto, Florida, where modern luxury meets serene waterfront living! This stunning 2,600 sq. ft. multilevel townhome offers breathtaking water and nature preserve views from TWO SPACIOUS BALCONIES, providing the perfect setting for relaxation and entertaining. The home's interior boasts LUXURY vinyl plank flooring throughout, QUARTZ countertops, and CUSTOM cabinetry, offering a sleek and stylish design. Equipped with a PRIVATE ELEVATOR, the layout makes navigating the levels of the home a breeze. This first floor bedroom can be used as a separate mother-in-law suite with the additional bedrooms on the 3rd floor and the primary offering spectacular water views. Key updates include a NEW ROOF (2023), HVAC system (2021), and a water heater (2024), ensuring peace of mind for years to come. Nestled between Terra Ceia Bay and Manatee River on the shores of Snead Island. Enjoy outdoor adventures with a CANOE/KAYAK LAUNCH and FISHING PIER just steps away, perfect for water enthusiasts! Within walking distance to the prestigious Bradenton Yacht Club, Cut’s Edge Marina, and various boat charters. For nature lovers, Emerson Point Preserve is just a quick bike ride away. This townhome offers a harmonious blend of nature, luxury, and convenience—your perfect Florida retreat awaits!
- Type:
- Single Family
- Sq.Ft.:
- 2,929
- Status:
- Active
- Beds:
- 3
- Lot size:
- 0.22 Acres
- Year built:
- 2022
- Baths:
- 3.00
- MLS#:
- A4625207
- Subdivision:
- Artisan Lakes Esplanade Ph V Subph D & E
ADDITIONAL INFORMATION
Welcome to the Palazzio floor plan in Esplanade at Artisan Lakes by Taylor Morrison, where modern elegance meets functional design. This exceptional home showcases over $175,000 in premium upgrades and thoughtful updates, making it a true gem for those who love open-concept living and refined style. The heart of the home is the expansive communal area, seamlessly combining the gathering room, chef’s kitchen, and dining space. The gourmet kitchen is a dream come true, featuring a large island, custom Italian porcelain tile backsplash, a pot filler, upgraded cabinetry, and a step-in pantry. These thoughtful touches make it ideal for both entertaining and everyday living. Owner’s Suite: A Luxurious Retreat The spacious owner’s suite is designed to provide unparalleled comfort, with a custom walk-in closet system and an en-suite bath featuring dual sinks, a luxurious shower, and a private water closet. Double doors add a grand entryway to this serene sanctuary. Guest Accommodations This home offers two well-appointed guest bedrooms with abundant natural light. One bedroom includes its own private bathroom with a shower, creating a welcoming and private retreat for guests. Upgrades & Features This Palazzio is brimming with upgrades that elevate its beauty and functionality, including: Custom Interior Features: Whole-house vacuum system, upgraded flooring, custom paint by Sherwin Williams, electric shades, and crown molding. Technology & Comfort: Indoor and outdoor surround speakers, ceiling fans, and custom light fixtures throughout. Outdoor Enhancements: Extended driveway with sealed pavers, 4-ft aluminum fencing, and pre-plumbing for an outdoor kitchen. Garage Upgrades: 3-car tandem garage with epoxy flooring and additional storage space. Premium Lot: Located on a quiet street with only eight homes and no front neighbors, offering scenic views of a wildlife preserve. Additional Features The home also boasts a whole-house water softener, an extended 4-foot kitchen upgrade, and is available fully furnished, making it move-in ready for the discerning buyer. Come explore this stunning home, where modern convenience meets timeless elegance. Whether entertaining guests or enjoying quiet evenings, this Palazzio is a personal oasis ready to welcome you. Schedule your private showing today! SELLERS WILL CONSIDER LEASING THE PROPERTY FURNISHED OR UNFURNISHED FOR 12 MONTHS.
- Type:
- Single Family
- Sq.Ft.:
- 2,605
- Status:
- Active
- Beds:
- 5
- Lot size:
- 0.17 Acres
- Baths:
- 3.00
- MLS#:
- TB8309304
- Subdivision:
- Silverstone North
ADDITIONAL INFORMATION
Under Construction. ALL CLOSING COSTS PAID, special interest rates and up to $5,000 Holiday Flex Cash available until December 31st. Must use preferred lender to receive closing cost contributions and special interest rates. See an on-site sales consultant for more details. This two-story, all concrete block constructed home has a large open-concept downstairs with a kitchen overlooking the living and dining room. The kitchen comes equipped with a refrigerator, electric range, microwave and built-in dishwasher. The first floor also features a flex room that provides an area for work or for play, a bedroom, full bathroom, and an outdoor patio. The second floor includes an expansive Bedroom 1, three additional bedrooms that surround a second living area, a third full bathroom, and a laundry room equipped with a washer and dryer. Pictures, photographs, colors, features, and sizes are for illustration purposes only and will vary from the homes as built. Home and community information including pricing, included features, terms, availability and amenities are subject to change and prior sale at any time without notice or obligation.

Palmetto Real Estate
The median home value in Palmetto, FL is $385,200. This is lower than the county median home value of $460,700. The national median home value is $338,100. The average price of homes sold in Palmetto, FL is $385,200. Approximately 45.14% of Palmetto homes are owned, compared to 26.31% rented, while 28.55% are vacant. Palmetto real estate listings include condos, townhomes, and single family homes for sale. Commercial properties are also available. If you see a property you’re interested in, contact a Palmetto real estate agent to arrange a tour today!
Palmetto, Florida 34221 has a population of 13,304. Palmetto 34221 is less family-centric than the surrounding county with 18.19% of the households containing married families with children. The county average for households married with children is 21.81%.
The median household income in Palmetto, Florida 34221 is $50,762. The median household income for the surrounding county is $64,964 compared to the national median of $69,021. The median age of people living in Palmetto 34221 is 49.1 years.
Palmetto Weather
The average high temperature in July is 90.4 degrees, with an average low temperature in January of 51.1 degrees. The average rainfall is approximately 54.5 inches per year, with 0 inches of snow per year.
