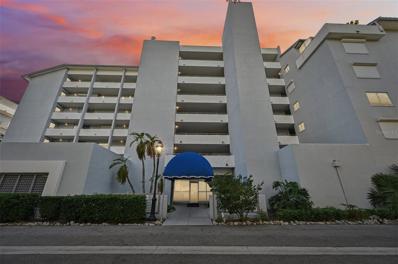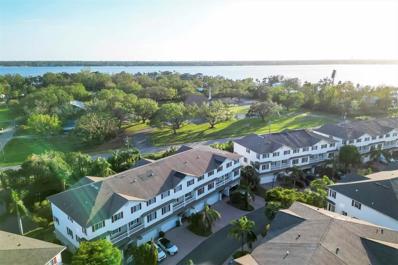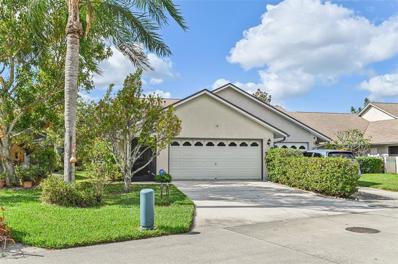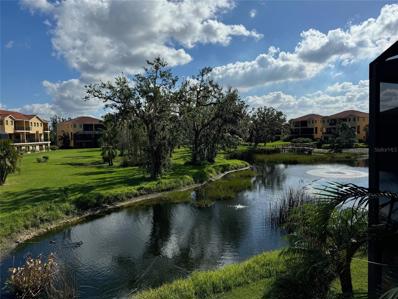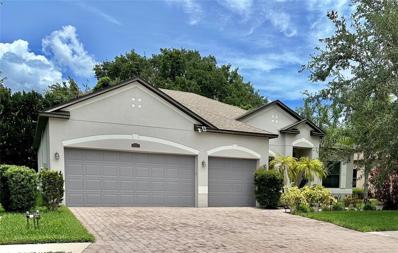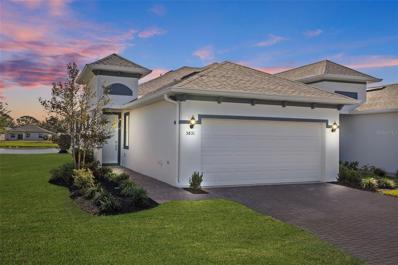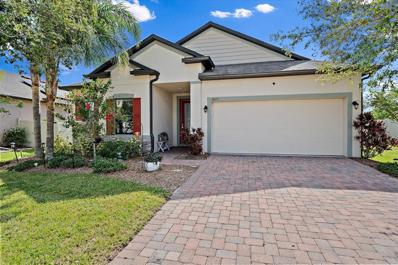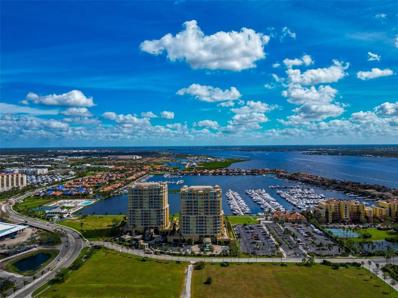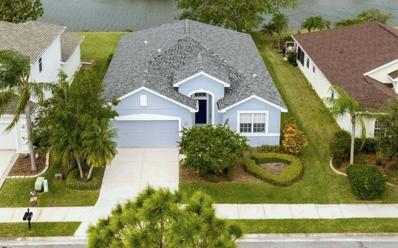Palmetto FL Homes for Sale
- Type:
- Condo
- Sq.Ft.:
- 1,821
- Status:
- Active
- Beds:
- 2
- Year built:
- 1984
- Baths:
- 2.00
- MLS#:
- TB8318747
- Subdivision:
- Regatta Pointe Ph I
ADDITIONAL INFORMATION
Welcome to Regatta Pointe, where you can enjoy the best of Florida living year-round. This 2-bedroom, 2-bath condo offers a spacious and comfortable layout, with two private balconies to enjoy the stunning sunrises and sunsets. The kitchen is equipped with solid wood cabinets, granite countertops, and stainless steel appliances, plus additional cabinet space in the dining area. The open floor plan connects the kitchen to the dining room and living room, creating a great flow for everyday living. To the right, you’ll find a family room that’s perfect for relaxing or entertaining. The owner’s bedroom is roomy and inviting, with direct access to the balcony and lovely views. The ensuite bathroom offers a tub, walk-in shower, and plenty of counter space. The second bedroom is conveniently located near the second bathroom, and there’s a dedicated laundry area nearby. For added peace of mind, the condo includes manual roll-down and steel/lycan hurricane shutters, a TV-monitored call box, a keyed lobby entrance, and indoor garage parking with one assigned parking spot. Regatta Pointe is ideally located for boat enthusiasts, right across from Regatta Pointe Marina, with no bridges to the Intracoastal or Gulf of Mexico. You’ll also love being close to the Riverhouse Waterfront Restaurant, downtown Palmetto, Sutton Park, the Riverwalk, and local shops and restaurants. On-site amenities include a heated community pool, fitness center, and a 6th-floor Garden Room with more great views, a full kitchen, and space for gatherings. Plus, the beach is just 10 miles away, with Anna Maria Island and other gulf beaches within easy reach. Regatta Pointe offers a great location, secure living, and plenty of amenities to help you enjoy Florida to the fullest.
- Type:
- Single Family
- Sq.Ft.:
- 2,605
- Status:
- Active
- Beds:
- 5
- Lot size:
- 0.15 Acres
- Baths:
- 3.00
- MLS#:
- TB8321325
- Subdivision:
- Silverstone North
ADDITIONAL INFORMATION
Under Construction. ALL CLOSING COSTS PAID, special interest rates and up to $5,000 Holiday Flex Cash available until December 31st. Must use preferred lender to receive closing cost contributions and special interest rates. See an on-site sales consultant for more details. This two-story, all concrete block constructed home has a large open-concept downstairs with a kitchen overlooking the living and dining room. The kitchen comes equipped with a refrigerator, electric range, microwave and built-in dishwasher. The first floor also features a flex room that provides an area for work or for play, a bedroom, full bathroom, and an outdoor patio. The second floor includes an expansive Bedroom 1, three additional bedrooms that surround a second living area, a third full bathroom, and a laundry room equipped with a washer and dryer. Pictures, photographs, colors, features, and sizes are for illustration purposes only and will vary from the homes as built. Home and community information including pricing, included features, terms, availability and amenities are subject to change and prior sale at any time without notice or obligation.
- Type:
- Single Family
- Sq.Ft.:
- 1,828
- Status:
- Active
- Beds:
- 4
- Lot size:
- 0.15 Acres
- Baths:
- 2.00
- MLS#:
- TB8321293
- Subdivision:
- Silverstone North
ADDITIONAL INFORMATION
Under Construction. ALL CLOSING COSTS PAID, special interest rates and up to $5,000 Holiday Flex Cash available until December 31st. Must use preferred lender to receive closing cost contributions and special interest rates. See an on-site sales consultant for more details. This all-concrete block constructed, one-story layout optimizes living space with an open concept kitchen overlooking the living area, dining room, and the outdoor covered lanai. The well-appointed kitchen comes with all appliances, including refrigerator, built-in dishwasher, electric range, and microwave. The Bedroom 1, located at the back of the home for privacy, includes Bathroom 1. Two additional bedrooms share the second bathroom. The third bedroom is located near the laundry room, which is equipped with included washer and dryer. Pictures, photographs, colors, features, and sizes are for illustration purposes only and will vary from the homes as built. Home and community information including pricing, included features, terms, availability and amenities are subject to change and prior sale at any time without notice or obligation.
$375,000
3309 10th Lane W Palmetto, FL 34221
- Type:
- Townhouse
- Sq.Ft.:
- 2,604
- Status:
- Active
- Beds:
- 4
- Lot size:
- 0.05 Acres
- Year built:
- 2006
- Baths:
- 4.00
- MLS#:
- A4629012
- Subdivision:
- Riverbay Twnhms Ph Three-a
ADDITIONAL INFORMATION
One or more photo(s) has been virtually staged. Discover easy, elegant living in this thoughtfully designed three-level, 4 bedroom, 3 ½ bath townhouse near scenic Snead Island. This move-in-ready home offers a versatile floor plan, with each floor accessible by a PRIVATE ELEVATOR, ensuring that multi-level living is convenient for everyone. The main level, perfect for gatherings, features an open living and dining space that flows into a spacious kitchen with newer appliances, ample cabinetry, a pantry, and a cozy breakfast area. Each level has its own screened outdoor area, ideal for relaxing and enjoying the warm Florida breeze. On the upper floor, the primary suite provides a peaceful retreat with a private balcony, dual walk-in closets, and an ensuite bath complete with a step-in shower, garden tub, and dual vanities. This level also houses two additional bedrooms, a shared bath, and a conveniently located laundry area. The lower level offers a large bedroom with an ensuite bath, which could serve as a second primary suite, a bonus room, or guest space, making it perfect for multi-generational living. A rear lanai entrance and outdoor storage add convenience and flexibility to this level. The paver driveway leads to a two-car garage, providing both functionality and curb appeal. With NEWER AIR CONDITIONER, WATER HEATER, APPLIANCES, and ROOF CURRENTLY BEING REPLACED, this residence offers peace of mind and comfort. Plus, for qualified buyers, there's a 2.75 ASSUMABLE VA LOAN. The RiverBay Townhomes community includes a sparkling pool, fishing pier, and boat slips available for separate purchase. Nature lovers will appreciate the nearby kayak launch, preserves, and marinas. Enjoy the blend of style, space, and low-maintenance living in this lovely home!
- Type:
- Single Family
- Sq.Ft.:
- 1,504
- Status:
- Active
- Beds:
- 3
- Lot size:
- 0.12 Acres
- Baths:
- 2.00
- MLS#:
- TB8321257
- Subdivision:
- Silverstone North
ADDITIONAL INFORMATION
Under Construction. ALL CLOSING COSTS PAID, special interest rates and up to $5,000 Holiday Flex Cash available until December 31st. Must use preferred lender to receive closing cost contributions and special interest rates. See an on-site sales consultant for more details. This all-concrete block constructed, one-story layout optimizes living space with an open concept kitchen situated between the living area and dining room. The kitchen, which overlooks the living area and covered lanai, comes with all appliances, including refrigerator, built-in dishwasher, electric range, and microwave. The Bedroom 1, located at the back of the home for privacy, houses Bathroom 1. Two additional bedrooms share a second bathroom. The laundry room comes equipped with included washer and dryer. Pictures, photographs, colors, features, and sizes are for illustration purposes only and will vary from the homes as built. Home and community information including pricing, included features, terms, availability and amenities are subject to change and prior sale at any time without notice or obligation.
- Type:
- Single Family
- Sq.Ft.:
- 2,260
- Status:
- Active
- Beds:
- 4
- Lot size:
- 0.11 Acres
- Baths:
- 3.00
- MLS#:
- TB8321267
- Subdivision:
- Silverstone North
ADDITIONAL INFORMATION
Under Construction. ALL CLOSING COSTS PAID, special interest rates and up to $5,000 Holiday Flex Cash available until December 31st. Must use preferred lender to receive closing cost contributions and special interest rates. See an on-site sales consultant for more details. This all-concrete block constructed, two story home includes a kitchen overlooking the living and dining area, a powder bath, two storage closets, and an outdoor patio on the first floor. Upstairs, the large Bedroom 1 includes a big walk-in closet and Bathroom 1 bathroom with linen closet. Three other bedrooms share a second bathroom. The loft at the top of the stairs provides extra space for work and play, as well as an additional closet for more storage space. This home comes with refrigerator, built-in dishwasher, electric range, microwave, washer, and dryer. Pictures, photographs, colors, features, and sizes are for illustration purposes only and will vary from the homes as built. Home and community information including pricing, included features, terms, availability and amenities are subject to change and prior sale at any time without notice or obligation. Room Feature: Linen Closet In Bath (Primary Bedroom).
$299,000
3843 3rd Avenue W Palmetto, FL 34221
- Type:
- Townhouse
- Sq.Ft.:
- 1,446
- Status:
- Active
- Beds:
- 2
- Lot size:
- 0.11 Acres
- Year built:
- 1992
- Baths:
- 2.00
- MLS#:
- A4629072
- Subdivision:
- Melwood Oaks Ph Iii & Iv
ADDITIONAL INFORMATION
Welcome to Paradise! This 2 BR, 2 bath, 2-car garage single story townhome has been lovingly updated and boasts over 1,400 square feet of living space. Step into the generously sized Great Room and you will be amazed by the open floor plan and soaring vaulted ceilings. There is lots of natural light, which is enhanced by a new skylight in the Great Room. The living areas feature new wood-grain plank luxury vinyl flooring and the working wood-burning corner fireplace adds to the home's ambiance. Enjoy your morning coffee, sitting at the breakfast bar, overlooking the spacious kitchen with new stainless steel appliances, gorgeous new Epoxy countertops and backsplash and new single granite sink and designer faucet. You will love to entertain family and friends in the huge fully enclosed Florida Room with new screened & sliding vinyl windows, non-slip concrete flooring and a view of your fenced backyard. There is new sod & a new sprinkler system in your backyard. Between the Great Room and the Florida Room is a large bonus room, ideal for home office or den. Your Primary Bedroom features newer porcelain tile, a walk-in closet and a recently remodeled En-suite Primary Bath with dual vanity and convenient walk-in shower. Your guests will enjoy their privacy in their Guest Bedroom (also with newer porcelain tile), new vanity & lighting and a shower over tub. Updated lighting and contemporary fans add a stylish touch to the interior. The 2-car garage is very spacious, houses your washer & dryer and offers plenty of shelving for storage. New A/C & water heater. Newer roof on Florida Room. New gutters. Melwood Oaks is offering an easy maintenance-free lifestyle and an inviting Community Pool. No flood zone! Low HOA fees (only $240/month) and no CDD! HOA fees include full service lawn maintenance, basic cable TV, exterior painting and roof replacement. Conveniently located near I-75, I-275, Hwy 41 and in close proximity to Bradenton, Sarasota, St. Petersburg and Tampa. Schedule your showing today!
- Type:
- Townhouse
- Sq.Ft.:
- 2,848
- Status:
- Active
- Beds:
- 4
- Lot size:
- 0.05 Acres
- Year built:
- 2004
- Baths:
- 4.00
- MLS#:
- A4629086
- Subdivision:
- Hammocks At Riviera Dunes
ADDITIONAL INFORMATION
The Hammocks at Riviera Dunes – This beautifully maintained townhome exemplifies luxury living in a highly desirable boating community. Boasting four bedrooms, four bathrooms, and a private elevator that services all three levels, this residence offers 2,848 square feet of well-designed living space, along with a two-car garage for added convenience. This property boasts impressive high ceilings and 8-foot door frames, creating an open and elegant atmosphere. It features a dual AC system with the ground floor unit replace in April 2020 and the second-floor unit newly installed in July 2023, ensuring efficient cooling throughout. A hot water heater installed in 2016. The ground floor features a flexible space, perfect for use as an office, in-law suite, or additional guest area, with sliding doors leading to a patio area that offers peaceful pond views—ideal for relaxing outdoors. The second level is designed for modern living, with an open-concept layout that’s bathed in natural light. The chef’s kitchen features a gas range, granite countertops, wood cabinetry, and a breakfast bar that flows seamlessly into the dining and living areas, ideal for entertaining. This floor also includes a bedroom and bathroom, offering privacy and convenience. Step outside to the expansive balcony with a natural gas hookup for grilling and beautiful views of the courtyard and lake. The third level hosts the primary suite and a second bedroom, both with en-suite bathrooms, ensuring ultimate privacy. The laundry room is conveniently located between the bedrooms for easy access. Riviera Dunes residents enjoy exclusive access to resort-style amenities, including two pools, tennis and pickleball courts, a fitness center, and a full-service marina with a restaurant and bar. The community’s 80-acre protected marina offers boat slips for purchase or lease, and a new hotel and convention center are currently under development nearby, adding more dining and entertainment options. The maintenance-free lifestyle includes HOA coverage for cable, internet, ADT security monitoring, irrigation, flood insurance, landscaping, roof and exterior maintenance, fire sprinkler maintenance, and termite control. Ideally located near Gulf beaches, downtown Bradenton/Sarasota, and multiple airports, Riviera Dunes provides the perfect combination of luxury and coastal living.
- Type:
- Other
- Sq.Ft.:
- 1,582
- Status:
- Active
- Beds:
- 2
- Lot size:
- 0.13 Acres
- Year built:
- 2022
- Baths:
- 3.00
- MLS#:
- A4628950
- Subdivision:
- Artisan Lakes Esplanade Ph Iv Subph A,b,
ADDITIONAL INFORMATION
Enjoy Resort Style Living at the luxurious gated community Esplanade of Artisan Lakes. Enjoy the privacy and space of living on a cul-de-sac as well. This community offers a vast array of first class amenities. Resort style pool with spa, towel service and Cabanas, Resistance Pool, massage treatment spa room, tennis courts, pickleball courts, bocce ball courts, State of the Art Fitness Center, and an Activities Director on staff to coordinate activities and special events. This lovely Villa has had very little use and is being offered furnished. This home is light, bright and open with a screened in lanai that overlooks the pond. This home is sure to please with a fabulous kitchen offering 42 inch cabinets, stainless steel appliances and quartz countertops open to the Dining room and Living room makes this a great home for entertaining. The 2 bedroom split plan makes it very inviting for guests and each bedroom has it's own private en-suite plus an additional flex space that could be used as a den or extra guest room. Nice size laundry with sink, two car garage, brick paver driveway and beautiful landscaping. All maintenance free. This resort style Community will make you feel like you are on vacation everyday! Live your best life and see why this is one of the fastest growing areas on the Suncoast. Over $50,000 in upgrades and premiums when this villa was built. Enjoy this like new villa without the wait and hassle of construction.
- Type:
- Single Family
- Sq.Ft.:
- 2,414
- Status:
- Active
- Beds:
- 4
- Lot size:
- 0.18 Acres
- Year built:
- 2012
- Baths:
- 3.00
- MLS#:
- A4628965
- Subdivision:
- Oakhurst Rev Por
ADDITIONAL INFORMATION
Welcome to your dream home! This meticulously maintained home offers a spacious 4Bed/3 bath plus bonus room with 2414 ft.² of interior space. As you walk inside, you’ll be greeted by a stunning living room with elegant details. The kitchen is a highlight, boasting steel appliances and ample cabinetry, ideal for both everyday meals and dinner parties. The primary suite is a true retreat, complete with a walk-in master closet, garden tub, and walk-in shower. The additional bedrooms are generously sized, offering plenty of space for family and guests. This home also offers a three car garage, providing plenty of space for vehicles and storage. Conveniently located, this home is just minutes away from shopping centers and grocery stores with easy access to I 75 and 41. Don’t miss this opportunity to make this your new home!
$375,000
5831 Mezzana Run Palmetto, FL 34221
- Type:
- Other
- Sq.Ft.:
- 1,574
- Status:
- Active
- Beds:
- 3
- Lot size:
- 0.11 Acres
- Year built:
- 2023
- Baths:
- 2.00
- MLS#:
- A4629268
- Subdivision:
- Trevesta Ph Iiia
ADDITIONAL INFORMATION
Welcome to your dream home in the highly sought-after gated section of the Trevesta community in Palmetto, FL. Nestled on the tranquil Mezzana Run, this nearly-new Ranch-style villa, completed in April 2023, offers an exceptional combination of modern elegance and serene pond living. With 3 bedrooms, 2 baths, a 2-car garage, and a spacious 1,586 square feet of open living space, this home is designed to impress. Step through the charming brick-paver walkway lined with lush landscaping, and you’ll immediately feel the warmth and sophistication of this premium pond view property. The open floor plan is accentuated by soaring 9’4” ceilings and 8’ doors, creating an airy, inviting atmosphere. The heart of the home is the chef’s kitchen, where custom Dolomite and Quartzite countertops gleam under the light of stylish pendant fixtures. The 11-foot island, outfitted with a Delta Work Station sink and touch-control faucet, is perfect for meal prep, entertaining, or casual dining. Ceramic tile backsplash and matching island bar front add a polished touch, while modern appliances, including a side-by-side refrigerator and electric range, cater to your culinary needs. The primary bedroom suite is a luxurious retreat, featuring a tray ceiling that enhances the spaciousness of the room. The en-suite bathroom is nothing short of spa-like, with a 32-square-foot walk-in shower equipped with dual spa-style showerheads, an 11-foot double vanity topped with quartz, and custom mirrors for added elegance. The walk-in closet is thoughtfully designed with single and double hanging options, linen shelves, and a high-hat shelf to keep everything organized. The triple-panel sliding glass doors lead to an extended lanai that overlooks a serene lake, where you can enjoy breathtaking sunrises and the gentle sounds of nature. This private outdoor space is ideal for relaxing, grilling, or simply taking in the views of local wildlife. This home is brimming with thoughtful upgrades, including a whole-house air and water purification system, a surge protector, and a generator-ready exterior plug wired to the main electrical panel for peace of mind. Additional features include upgraded lighting and fans, window treatments, rain gutters, and a fully equipped laundry room with a washer and dryer. Living in Trevesta means access to resort-style amenities, including a sparkling community pool, a splash pad for kids, a fitness center, a clubhouse, and playgrounds—all professionally managed for your convenience. Lawn maintenance is included, so you can spend more time enjoying the community’s offerings. Conveniently located near I-75, this home provides easy access to Tampa, Sarasota, and nearby beaches, making it an ideal location for work, play, and everything in between. Don’t miss the opportunity to own this gem in Trevesta. Schedule your private showing today!
- Type:
- Single Family
- Sq.Ft.:
- 1,819
- Status:
- Active
- Beds:
- 4
- Lot size:
- 0.2 Acres
- Baths:
- 2.00
- MLS#:
- L4948793
- Subdivision:
- Jackson Xing Ph Ii
ADDITIONAL INFORMATION
Under Construction. New construction home with 1819 square feet on one-story including 4 bedrooms, 2 baths, and an open living area. Enjoy an open kitchen with Quartz countertops, Samsung stainless steel appliances, a walk-in pantry, and a spacious counter height island, fully open to the dining café and gathering room. The living area, laundry room, and baths include luxury wood vinyl plank flooring, with stain-resistant carpet in the bedrooms. Your owner's suite is complete with a walk-in wardrobe and a private en-suite bath with dual vanities, a tiled shower, and a closeted toilet. Plus, enjoy a covered lanai, 2-car garage, custom-fit window blinds, architectural shingles, energy-efficient insulation and windows, and a full builder warranty. "Please note, virtual tour/photos showcases the home layout; colors and design options in actual home for sale may differ. Furnishings and décor do not convey
- Type:
- Single Family
- Sq.Ft.:
- 2,197
- Status:
- Active
- Beds:
- 3
- Lot size:
- 0.13 Acres
- Baths:
- 3.00
- MLS#:
- TB8319890
- Subdivision:
- Stonegate Preserve
ADDITIONAL INFORMATION
BRAND NEW HOME - COMPLETE MOVE IN READY!! The first floor of this two-story home features a modern open concept floorplan connecting the family and dining rooms with a chef-inspired kitchen, along with a lanai for enhanced outdoor living. The luxe owner’s suite can be found nestled in its own corner on the primary level for enhanced privacy. Two additional bedrooms are located upstairs, as well as a versatile loft providing a shared living area on the second floor. Interior photos disclosed are different from the actual model being built. Stonegate Preserve is a master-planned community of new single-family homes showcasing Lennar’s Next Gen® design for sale in sunny Palmetto, FL. The community will provide fantastic onsite amenities in the future, including a swimming pool, clubhouse, fitness center, pickleball court and playground area. Residents of Stonegate Preserve will enjoy quick beach trips to Anna Maria Island, high-end shopping at the Ellenton Premium Outlets and ample options for entertainment and dining at the nearby Marina with a Pier 22 restaurant.
- Type:
- Single Family
- Sq.Ft.:
- 1,970
- Status:
- Active
- Beds:
- 3
- Lot size:
- 0.19 Acres
- Year built:
- 2016
- Baths:
- 2.00
- MLS#:
- A4628483
- Subdivision:
- Heron Creek Ph I
ADDITIONAL INFORMATION
Prepare to be impressed with this better than new, lightly lived in pool home! Meticulously maintained and spotlessly clean! Situated on a quiet lot with no back yard neighbors. This home was upgraded to the max when it was built, and many more upgrades have been added! Wood look ceramic title throughout! The open concept living space continues outside to the huge caged area with a custom pool/spa (spool) with waterfall, offering great ambience for entertaining and dining alfresco. Surround sound wired in the great room. Custom closet in the primary bedroom. Dream garage features epoxy floors, custom storage cabinets, and slat-wall hanging system. You will not be disappointed!
- Type:
- Single Family
- Sq.Ft.:
- 2,322
- Status:
- Active
- Beds:
- 4
- Lot size:
- 1.3 Acres
- Year built:
- 1981
- Baths:
- 3.00
- MLS#:
- A4628592
- Subdivision:
- Acreage & Unrec
ADDITIONAL INFORMATION
DOUBLE YOUR PLEASURE!!! This expansive countryside ranch PLUS a private entry in-law suite in the main house AND a separate 2/1 cottage, caters to diverse needs. The main residence includes either four bedrooms and three bathrooms or three bedrooms and two baths AND an in-law suite (1/1). It also offers a formal dining room, a modernized kitchen with granite countertops, a breakfast bar, a convenient laundry room and a large pantry off the kitchen with additional storage. The family/living room has a pleasing wood-burning fireplace. Other improvements include R-30 attic insulation, an upgraded electrical system, an independent septic system, and county water. The 20' x 34' covered porch provides a serene setting for entertainment and relaxation. The property is zoned A-1, spans 1.3 acres with no deed restrictions or HOA fees, and offers ample parking for boats, trucks, trailers, tractors and other farm equipment, including a designated 50-amp power RV hookup. The workshop is 24' x 16' with power. There are two storage sheds (one with electricity, 8' x 14') and a chicken coop with water and electricity. A wooden fence with double gates flanks the front of the main house, ensuring secure access to the backyard. The Timberline shingle roof and Trane 4-ton A/C unit with a dual compressor were installed in 2013. THE ADDED highlight is the detached Cottage/ADU, remodeled in 2017, featuring two bedrooms, one bathroom, vaulted ceilings, a full kitchen (less refrigerator), living room, and covered screened-in porch. This cottage is equipped with hurricane-rated impact windows, its own septic system, county water, and an updated 125-amp electrical panel. The property's location between I-275 and I-75 makes commuting to Tampa, St. Pete, Sarasota, Bradenton, and surrounding areas easy. You’ll have quick access to shopping at Publix, Winn Dixie, Detwiler’s Farm Market, Lowe’s, and the Ellenton Mall, as well as numerous local and waterfront eateries. Enjoy nearby beaches on Anna Maria Island, kayaking at Emerson Point, and boating and fishing on the Manatee River or in the Gulf. Don’t miss out on scheduling your exclusive tour soon!
- Type:
- Single Family
- Sq.Ft.:
- 2,383
- Status:
- Active
- Beds:
- 3
- Lot size:
- 0.26 Acres
- Year built:
- 2018
- Baths:
- 3.00
- MLS#:
- A4628423
- Subdivision:
- Artisan Lakes Esplanade Ph Iii Sp A-e
ADDITIONAL INFORMATION
*** HERE'S YOUR CHANCE TO GET YOUR DREAM HOME FOR THE HOLIDAYS!!!!! LOOK NO FURTHER! THIS IS THE ONE!!!!! ****FEATURE RICH POPULAR DESIGN HOME WITH WATER VIEWS, POOL, SPA AND OUTDOOR KITCHEN IS READY FOR YOU ***. Step into UNPARALLELED LUXURY with this exquisite LAZIO by Taylor Morrison, nestled on one of the most COVETED LAKE-VIEW LOTS in the sought-after Esplanade at ARTISAN LAKES. Boasting over $130,000 in DESIGNER UPGRADES, this home exudes ELEGANCE and COMFORT at every turn. From the moment you enter, you’ll be captivated by the SPACIOUS, LIGHT-FILLED GREAT ROOM that seamlessly connects to the GOURMET KITCHEN and DINING AREA. Imagine entertaining guests while enjoying BREATHTAKING VIEWS of your PRIVATE SPA, SHIMMERING POOL, and the TRANQUIL LAKE beyond. An INVITING STUDY/DEN perfect for a HOME OFFICE or private retreat is located just off the FOYER. The OWNER’S SUITE is a haven of LUXURY with tray ceilings, an expanded bay window area, and a SPA-LIKE EN-SUITE featuring QUARTZ DOUBLE VANITIES, an OVERSIZED WALK-IN SHOWER, and a CUSTOM WALK-IN CLOSET. Two of the THREE BEDROOMS include EN-SUITE BATHROOMS with QUARTZ COUNTERTOPS, custom glass shower doors, and STYLISH TILE WORK. The WELL-APPOINTED LAUNDRY ROOM boasts added cabinets, a utility sink, and direct access to the SPACIOUS TANDEM GARAGE complete with EPOXY FLOORING and CUSTOM STORAGE for up to THREE VEHICLES. Set on a PREMIUM PIE-SHAPED CUL-DE-SAC LOT, this home offers ENHANCED BACKYARD PRIVACY and PANORAMIC LAKE VIEWS. The NORTH-FACING REAR ensures you can relax on the LANAI anytime without the heat of direct sunlight. Enjoy AL FRESCO DINING with the FULLY EQUIPPED OUTDOOR KITCHEN featuring a grill with power burner and rotisserie attachment, GRANITE COUNTERS, custom stonework, sink, and refrigerator. Additional luxuries include PLANTATION SHUTTERS and REMOTE-CONTROLLED BLINDS, 10FT HIGH CEILINGS, CROWN MOLDING, COFFERED CEILINGS, PORCELAIN WOOD-LOOK TILE throughout, a DESIGNER KITCHEN with an OVERSIZED ISLAND, GE CAFÉ SERIES 6-BURNER GAS RANGE, LUXURY APPLIANCES, WALK-IN PANTRY, UNDER-COUNTER WINE FRIDGE, MODERN LIGHTING FIXTURES, SEVEN DESIGNER CEILING FANS, SOUND SYSTEM SECURITY SYSTEM, and COMPREHENSIVE GUTTER INSTALLATION for proper drainage. Living in Esplanade at ARTISAN LAKES means having access to WORLD-CLASS AMENITIES just steps from your front door. Dive into the LAGOON-STYLE POOL, energize in the RESISTANCE POOL, maintain your fitness in the STATE-OF-THE-ART GYM, or enjoy a game of TENNIS, PICKLEBALL, or BOCCE BALL. End your day by the COMMUNITY FIRE PIT, savoring stunning LAKE VIEWS and engaging with VIBRANT COMMUNITY EVENTS. Perfectly located between the CHARMING COASTAL CITIES of ST. PETE and SARASOTA, this home is just MINUTES AWAY from BOATING ADVENTURES, SUN-KISSED BEACHES, SCENIC WATERFRONT RESTAURANTS, and an ARRAY OF BOUTIQUE SHOPPING. Don’t miss out on this RARE OPPORTUNITY—explore the 3D tour and MAKE THIS YOUR DESTINATION before this EXTRAORDINARY HOME belongs to someone else! Ask the listing agent about a turnkey package that is available. NO Flood Zone.
$475,000
1318 6th Street W Palmetto, FL 34221
- Type:
- Single Family
- Sq.Ft.:
- 947
- Status:
- Active
- Beds:
- 3
- Lot size:
- 0.18 Acres
- Year built:
- 1930
- Baths:
- 2.00
- MLS#:
- A4627892
- Subdivision:
- A R Anthonys Sub Of Pt Sec14&23 T34 R17
ADDITIONAL INFORMATION
Welcome home to this amazing cottage in the heart of Historic Palmetto. This adorable home sits on a corner lot in a quiet neighborhood just a few blocks from the Manatee River. Recent updates include New HVAC, New plumbing, New electrical panel, complete bathroom remodel i 2023, a brand-new pool and more all in 2021. This cottage features an open covered front porch as well as a screened in lanai just off the pool. The main home consists of 2 bedrooms and 1 bathroom with an open living and kitchen floorplan. There is also a detached studio space featuring a full bath right off the pool that would make a great guest house. The home is located on a corner lot and is fully fenced with mature landscaping. With this home being minutes to downtown Palmetto, Bradenton and just 11 miles to the beautiful beaches of Anna Maria it would make a great place to call home. This has been operating as a successful vacation rental home with $32K already realized in 2024 and $13K on the books so far in future rentals.
$425,000
3212 77th Court E Palmetto, FL 34221
- Type:
- Single Family
- Sq.Ft.:
- 2,121
- Status:
- Active
- Beds:
- 4
- Lot size:
- 0.17 Acres
- Year built:
- 2018
- Baths:
- 2.00
- MLS#:
- A4628921
- Subdivision:
- Heron Creek
ADDITIONAL INFORMATION
One or more photo(s) has been virtually staged. Welcome to this beautiful 4-bedroom, 2-bathroom home in the highly desirable Heron Creek community! Built in 2018 and offering 2,121 sq ft of thoughtfully designed living space, this property combines modern convenience, comfort and charm with a spacious, open floor plan. The home features a fully fenced backyard, providing privacy and a perfect setting for family gatherings, pets, and outdoor entertainment. Located with easy access to I-275, I-75, and major routes, commuting to St. Pete, Sarasota, or Tampa is a breeze. Plus, this community offers the rare advantage of no CDD fees, making it an excellent choice for those seeking both quality and affordability. Nearby, you will find great dining options, shopping experiences, and everything you need just moments away! Don’t miss the chance to make this gorgeous home yours!
- Type:
- Condo
- Sq.Ft.:
- 1,978
- Status:
- Active
- Beds:
- 2
- Year built:
- 2007
- Baths:
- 2.00
- MLS#:
- A4624324
- Subdivision:
- Bel Mare Ph I
ADDITIONAL INFORMATION
One or more photo(s) has been virtually staged. Lowest Priced Condo currently listed in the Community with water view and opportunity to do a LEASE PURCHASE if needed. Bel Mare offers exceptional resort style living. Discover the epitome of MAINTENANCE-FREE living in this exquisite Florida property at Bel Mare, nestled within the highly sought-after Riviera Dunes community. Boasting a new roof in 2024 & paint refresh in 2022, this LUXURY hi-rise community is meticulously maintained & financially sound, ensuring SIRS compliance by the required deadline. // Step into this well-maintained PRIVATE ELEVATOR residence, where the line between condo & home blurs seamlessly. Enjoy breathtaking garden views from every angle, with vistas extending over the marina and views of the Manatee River. Imagine welcoming your loved ones into the foyer directly from your private elevator, setting the stage for unforgettable gatherings. //This EXCEPTIONAL property features a separate laundry room, oversized walk-in master closets, crown molding, tray ceilings, and newer oven/microwave. Included is an under-building parking space & in-building CLIMATE-CONTROLLED STORAGE unit. // The true allure of Bel Mare lies not just within the walls of this beautiful home but in the unparalleled RESORT-STYLE AMENITIES that redefines luxury living. Enjoy GUEST SUITES FOR Overnight VISITORS, social rooms, workshops, PICKLEBALL courts, 4 heated SALT WATER POOLS, hot tubs, gym, sand volleyball, 9 hole putting greeen, ping pong, boccee ball court and even an onsite cafe for your morning coffees or to pick up lunch or dinner when you don't want to cook. Explore a lifestyle brimming with excitement & relaxation, where every day offers a new adventure. Whether you're a sports fanatic, an art enthusiast, or a foodie seeking culinary delights, this area has something for everyone. Love to jet off on spontaneous getaways? With three nearby AIRPORTS.//Catch the buzz of a Tampa Bay Rays, Buccaneers, or Lightning game, or performances at iconic venues like Van Wezel, McAfee Theatre, or Straz. NATURE LOVERS can unwind amidst the lush landscape of Robinson Preserve, shores of Egmont Key, or the historic charm of Fort Desoto. Love to GOLF? Indulge in the lush greens & stunning fairways of the numerous nearby courses. // Orlando's enchanting THEME PARKS a short drive away & a string of BREATHTAKING BEACHES—within easy reach, there's no shortage of fun in the sun. And when hunger strikes, dive into the diverse dining scene, where flavors from around the world await. // Additionally, the neighboring gorgeous Marriott RESORT & SPA, which will include retail space, open-air AMPHITHEATRE, & 3 exquisite restaurants, as well as the currently being renovated Bradenton Convention Ctr, will enhance the area's appeal with its luxurious accommodations and top-tier amenities, creating a vibrant community hub that complements the exclusive lifestyle at Bel Mare. // SCHEDULE YOUR VIEWING TODAY!!! Note: One or more pictures have been virtually staged Measurements are estimates and floor plan is attached.
- Type:
- Condo
- Sq.Ft.:
- 1,488
- Status:
- Active
- Beds:
- 3
- Year built:
- 1997
- Baths:
- 2.00
- MLS#:
- A4628744
- Subdivision:
- Bay Estates North
ADDITIONAL INFORMATION
Welcome to your dream condo/villa in the highly sought-after Palms of Terra Ceia Bay Golf Community in Palmetto, FL! This beautifully updated 3-bedroom, 2-bathroom home has been meticulously cared for and enhanced with thoughtful upgrades throughout. Enjoy recently remodeled bathrooms, new impact windows (with life-time warranty), a new hot water heater, new garage doors with convenient screen, and a new HVAC system—making this home truly move-in ready and low maintenance! With low HOA fees and offered turn-key (with some exemptions, see attached list of what DO NOT stay, this villa is ideal for a seamless transition to Southwest Florida living. You'll have access to incredible amenities: tee off on the community golf course, enjoy tennis or pickleball, or take a stroll along the mangrove-lined walking trail. Unwind with a fishing rod on the 500’ pier or relax at the clubhouse, restaurant, or Tiki bar to soak in the Florida sunshine. This property offers not just a home, but a lifestyle—complete with all the amenities to embrace the laid-back, active, and nature-inspired atmosphere of Southwest Florida. Don’t miss your opportunity to live the dream! Schedule your showing today and experience this wonderful community for yourself. Convenient to Anna Maria Island, Bradenton, St. Pete, and 3 airports (Tampa, Clearwater, and Sarasota)
- Type:
- Single Family
- Sq.Ft.:
- 1,715
- Status:
- Active
- Beds:
- 4
- Lot size:
- 0.2 Acres
- Year built:
- 2024
- Baths:
- 4.00
- MLS#:
- L4948719
- Subdivision:
- Jackson Xing Ph Ii
ADDITIONAL INFORMATION
Under Construction. New construction home with 1715 square feet on one-story including 4 bedrooms, 2 baths, and an open living area. Enjoy an open kitchen with Silestone countertops, Samsung stainless steel appliances, a walk-in pantry, and a spacious island, fully open to the dining café and gathering room. The living area, laundry room, and baths include luxury wood vinyl plank flooring, with stain-resistant carpet in the bedrooms. Your owner's suite is complete with a walk-in wardrobe and a private en-suite bath with dual vanities, a tiled shower, and a closeted toilet. Plus, enjoy a covered lanai, 2-car garage, custom-fit window blinds, architectural shingles, energy-efficient insulation and windows, and a full builder warranty ***Please note - Virtual Tour/Photos showcases the home layout; colors and design options in actual home for sale may differ. Furnishings and décor do not convey!
- Type:
- Single Family
- Sq.Ft.:
- 1,256
- Status:
- Active
- Beds:
- 3
- Lot size:
- 0.22 Acres
- Year built:
- 1989
- Baths:
- 2.00
- MLS#:
- A4628500
- Subdivision:
- Villages Of Thousand Oaks Village Iv & V
ADDITIONAL INFORMATION
Looking for a charming 3-bedroom, 2-bathroom home in a fast growing area? Affordable 3-Bedroom Home with Low HOA and NO CDD. This home is an ideal choice for both first-time homebuyers and savvy investors. Nestled in the highly sought-after Thousand Oaks. Featuring a split-bedroom layout, this home offers privacy with the primary suite situated away from two secondary bedrooms—perfect for guests or family members. Enjoy our cooler nights cozying up in front of your beautiful stone fireplace. A 2-car garage provides ample storage and parking, while the community’s sparkling pool and tennis court adds a touch of resort-style living, located right down your street. Set in a thriving, growing area, this home is just minutes from Creekside Commons, where you’ll find a variety of new shopping and dining options. For those who love the outdoors, Buffalo Creek Park and Golf Course are only a short drive away with many family recreational opportunities. Parrish K-8 Charter School is less than 1 mile away. This property delivers unbeatable value and a great option for commuters to Sarasota, Bradenton, St. Petersburg and MacDill.
$709,000
2218 6th Street E Palmetto, FL 34221
- Type:
- Single Family
- Sq.Ft.:
- 2,507
- Status:
- Active
- Beds:
- 3
- Lot size:
- 0.15 Acres
- Year built:
- 2023
- Baths:
- 4.00
- MLS#:
- TB8318664
- Subdivision:
- Sanctuary Cove
ADDITIONAL INFORMATION
One or more photo(s) has been virtually staged. Motivated Seller! Welcome to your dream home in Sancutary Cove, a gated, waterfront boating community along the shores of the Manatee River. Boasting over 2500 square feet, this Martinique II features 3 bedrooms and 3.5 bath home on a coveted corner lot providing ample privacy. This smart home features expansive 10 foot ceilings, 8 foot doors, fans throughout and technology to run your home from your phone including My Q garage door opener, ring doorbell, controls for front door, thermostat, your water usage and even your oven! It also has been designed with hurricane weather in mind including impact windows, front door, garage door and sliders! Though the eye of hurricane Milton was only miles away, the home sustained no damage! The chefs kitchen is the heart of the home and features high end GE Profile Appliances including a 42” refrigerator, gas stove, two ovens, shaker cabinets with under cabinet lighting, quartz countertops, pantry and a beautifully tiled backsplash. Adjacent to the kitchen, a spacious breakfast nook overlooking the serene backyard and expansive great room with tray ceilings as well as a formal dining room – creating the perfect entertaining space! The primary bedroom features a large walk-in closet and an expansive bathroom with dual sinks and a huge walk-in shower with bench and dual shower heads including a rain head shower for the ultimate in relaxation. The other two bedrooms have their own en-suite bathroom and walk-in closet making this home perfect for a larger family or entertaining out of town guests. The screened in lanai is a great place to relax and enjoy your piece of paradise. There is plenty of room to add a pool and outdoor kitchen. Sanctuary Cove is a resort-style community that offers a pool, hot tub, gym, clubhouse and a private beach. There is always something to do here ranging from food trucks, game night, men’s poker – boat and golf cart parades and so much more…just waiting for you to join in. It’s right across the street from Detwilers Food Market – which is a treat by itself. Being in Zone X, flood insurance is not required. Don’t miss this opportunity!
- Type:
- Single Family
- Sq.Ft.:
- 2,092
- Status:
- Active
- Beds:
- 4
- Lot size:
- 0.17 Acres
- Year built:
- 2004
- Baths:
- 2.00
- MLS#:
- TB8318110
- Subdivision:
- Waterford Ph I & Iii Rep
ADDITIONAL INFORMATION
One or more photo(s) has been virtually staged. *NEW CARPET, PROFESSIONALLY CLEANED AND READY TO MOVE IN. WOODED VIEWS FROM THE FRONT AND GORGEOUS BACKYARD WATER VIEWS PROVIDE A SENSE OF SPACE AND TRANQUILITY.** This 4-bed, 2-bath home has high ceilings, many windows, and an open floor plan for a light and airy feel. The main living area includes a spacious Great Room, Dining area, and an eat-in Kitchen, all of which have two sliding doors for serene water views and a great flow for entertaining. The four bedrooms are split into three areas of the home with the Primary suite featuring water views, a tray ceiling, two walk-in closets, and a bath with dual sinks, a soaking tub, and a walk-in shower. Active lifestyles will appreciate the community pool and miles of sidewalks to walk, jog, or bike. Nearby access to shopping and restaurants, as well as I-75 for an easier commute. Thank you for your interest and for taking the time to see this home in person.
- Type:
- Single Family
- Sq.Ft.:
- 2,605
- Status:
- Active
- Beds:
- 5
- Lot size:
- 0.13 Acres
- Baths:
- 3.00
- MLS#:
- TB8318734
- Subdivision:
- Silverstone North
ADDITIONAL INFORMATION
Under Construction. ALL CLOSING COSTS PAID, special interest rates and up to $5,000 Holiday Flex Cash available until December 31st. Must use preferred lender to receive closing cost contributions and special interest rates. See an on-site sales consultant for more details. This two-story, all concrete block constructed home has a large open-concept downstairs with a kitchen overlooking the living and dining room. The kitchen comes equipped with a refrigerator, electric range, microwave and built-in dishwasher. The first floor also features a flex room that provides an area for work or for play, a bedroom, full bathroom, and an outdoor patio. The second floor includes an expansive Bedroom 1, three additional bedrooms that surround a second living area, a third full bathroom, and a laundry room equipped with a washer and dryer. Pictures, photographs, colors, features, and sizes are for illustration purposes only and will vary from the homes as built. Home and community information including pricing, included features, terms, availability and amenities are subject to change and prior sale at any time without notice or obligation.

Palmetto Real Estate
The median home value in Palmetto, FL is $385,200. This is lower than the county median home value of $460,700. The national median home value is $338,100. The average price of homes sold in Palmetto, FL is $385,200. Approximately 45.14% of Palmetto homes are owned, compared to 26.31% rented, while 28.55% are vacant. Palmetto real estate listings include condos, townhomes, and single family homes for sale. Commercial properties are also available. If you see a property you’re interested in, contact a Palmetto real estate agent to arrange a tour today!
Palmetto, Florida 34221 has a population of 13,304. Palmetto 34221 is less family-centric than the surrounding county with 18.19% of the households containing married families with children. The county average for households married with children is 21.81%.
The median household income in Palmetto, Florida 34221 is $50,762. The median household income for the surrounding county is $64,964 compared to the national median of $69,021. The median age of people living in Palmetto 34221 is 49.1 years.
Palmetto Weather
The average high temperature in July is 90.4 degrees, with an average low temperature in January of 51.1 degrees. The average rainfall is approximately 54.5 inches per year, with 0 inches of snow per year.
