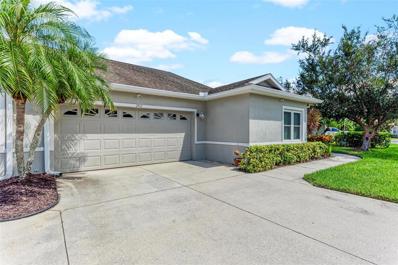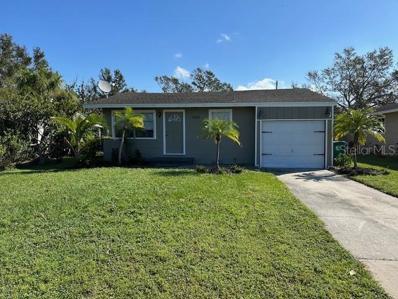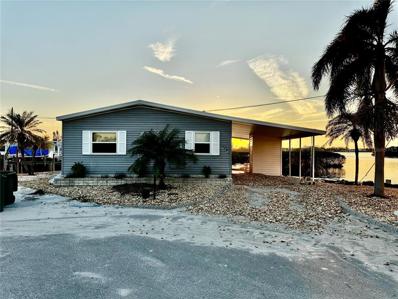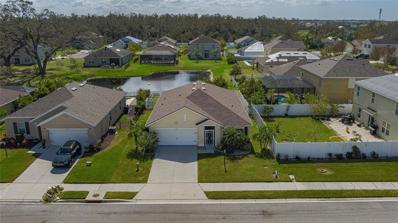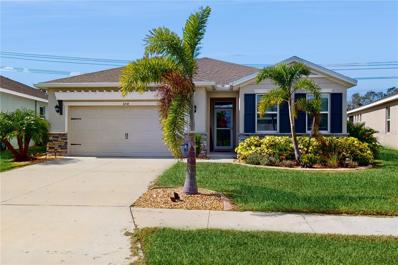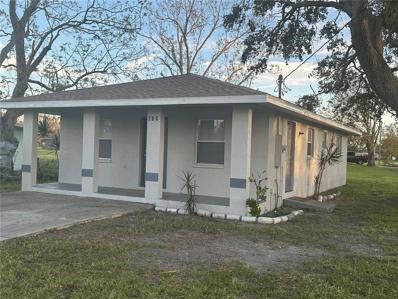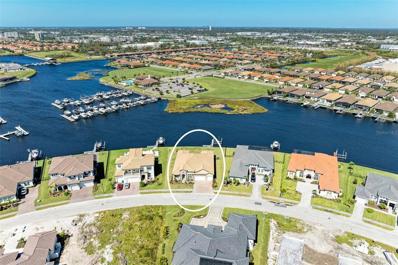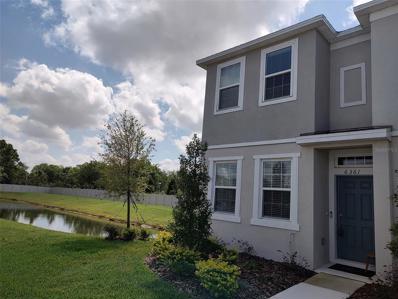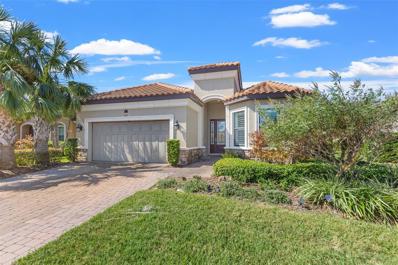Palmetto FL Homes for Sale
- Type:
- Other
- Sq.Ft.:
- 1,488
- Status:
- Active
- Beds:
- 3
- Year built:
- 1995
- Baths:
- 2.00
- MLS#:
- A4627825
- Subdivision:
- Fairway Oaks Ph I, Ii & Iii
ADDITIONAL INFORMATION
Your coastal oasis awaits! This stunning villa home is situated in the waterfront gated community of Terra Ceia Golf and Country Club, a true hidden gem. Offering 3 bedrooms and 2 bathrooms, the villa features an open floor plan, vaulted ceilings, and luxury vinyl flooring throughout. The tastefully renovated kitchen is equipped with stainless steel appliances, quartz countertops, and updated accessories. Each spacious bedroom provides ample closet and storage space, while the bathrooms have been modernized for a fresh feel. For added peace of mind, the windows have been replaced with Storm Shield Hurricane windows. Also, plenty of storage in the oversized garage. Relax in your comfortable lanai and enjoy lovely views of the 7th tee box and fairway and those breathtaking sunsets. Residents can take part in golfing, fishing, and leisurely strolls along the 500-foot boardwalk pier to the beautiful Florida skies, birds, and mangroves. Dining and socializing are easy at the Terra Ceia Bay Country Club’s Back Bay Grill & Bar and Tiki Hut. Membership is optional for the public 18-hole par 62 executive golf course, which features a driving range, putting greens, pro shop, fitness center, pool, tennis, and pickleball courts. As a bonus, the seller will provide an Annual Pool Membership for the buyer. This priceless location on the west coast of Florida also offers easy access to the award-winning beaches of Anna Maria Island, Siesta Key and Clearwater Beach, with their soft sand, warm water, plentiful fishing, and a variety of boating options. Safe Harbor Regatta Pointe Marina is just 2 miles away. Major sports teams here in the Tampa Bay area, along with the numerous spring training locations, shopping, festivals, and award-winning restaurants. What are you waiting for? Don’t miss out on this incredible opportunity!
- Type:
- Other
- Sq.Ft.:
- 1,248
- Status:
- Active
- Beds:
- 2
- Lot size:
- 0.08 Acres
- Year built:
- 2022
- Baths:
- 2.00
- MLS#:
- A4627782
- Subdivision:
- The Cove At Terra Ceia Bay Villas
ADDITIONAL INFORMATION
PRICE IMPROVEMENT! NO FLOOD OR HURRICANE DAMAGE! This beautiful 2-bedroom, 2-bath villa offers a perfect blend of comfort, style, and convenience, showcasing lake views that add to the serene ambiance of the property. Built in 2022, the villa is like new and boasts modern finishes and thoughtful design throughout. Spacious Living: Open-concept living areas provide ample space for relaxation and entertaining, with natural light filling the interior. Large screened lanai is a huge bonus boasting picturesque views of the lake, offering a tranquil backdrop. Kitchen: The well-appointed kitchen features modern appliances, space for bar chairs, and plenty of counter space, and contemporary cabinetry—perfect for home cooking and entertaining guests. Bedrooms: Two generously sized bedrooms with ample closet space. The primary suite includes a private bath, while the second bedroom is perfect for guests, office, or work out room. One-Car Garage: A single-car garage for convenient parking and additional storage. Community Amenities: The villa is part of a well-maintained community with access to a community pool, offering a relaxing space to swim and socialize with neighbors. Hurricane Shutters for added peace of mind during storm season. Inside Laundry Room for ultimate convenience. Located just minutes from US 41 and US 19, with easy access to major highways for stress-free commuting. Situated near 3 airports, making travel a breeze. Close proximity to sandy beaches, providing the perfect getaway for beach lovers. This villa is an ideal home for those seeking modern living in a prime location with all the benefits of lakefront tranquility, convenient amenities, and easy access to local attractions. It’s a true gem, showing like new and move-in ready! Seller will credit the buyer 3 months of HOA fees at closing with accepted contract! HOA fee INCLUDES cable, internet, exterior paint, future roof, common area taxes, maintenance of exterior and grounds, fidelity bond, escrow reserve fund, master policy insurance.
$150,000
312 Peace Manor Palmetto, FL 34221
- Type:
- Other
- Sq.Ft.:
- 1,320
- Status:
- Active
- Beds:
- 2
- Lot size:
- 0.07 Acres
- Year built:
- 2006
- Baths:
- 2.00
- MLS#:
- A4627720
- Subdivision:
- Leisure Lake Mobile Home Park Co-op
ADDITIONAL INFORMATION
Price Reduced. Welcome to this charming 2006 double-wide manufactued home in the sought-after Leisure Lake community of Palmetto, Florida. This well-maintained 2-bedroom, 2-bathroom residence offers comfortable living in a friendly 55+ community. Located just minutes from Florida's beautiful Suncoast, residents enjoy easy access to pristine beaches, shopping, dining, and medical facilities. Leisure Lake is a welcoming community where neighbors become friends, offering the perfect blend of privacy and social opportunities. This move-in ready home features open living spaces and modern amenities. Enjoy Florida's wonderful climate from your own piece of paradise in this established community. Fabulous sunroom for relaxation and entertaining. The park's location puts you within comfortable driving distance to Anna Maria Island, St. Petersburg, and Sarasota, making it ideal for those who want to experience the best of Florida's Gulf Coast lifestyle. Permanent residents must be 55+. Schedule your showing today and discover the appeal of maintenance-free living in this desirable Palmetto location.
- Type:
- Townhouse
- Sq.Ft.:
- 1,216
- Status:
- Active
- Beds:
- 2
- Lot size:
- 0.03 Acres
- Year built:
- 2023
- Baths:
- 3.00
- MLS#:
- TB8316561
- Subdivision:
- Artisan Lakes Edgestone North Ph I & Ii
ADDITIONAL INFORMATION
Why wait to build? This beautiful Camellia model townhome in Edgestone at Artisan Lakes is available now! The front space upon entry can be used as a den, library, formal dining or whatever you wish! The kitchen overlooks the beautiful gathering area that gives access to a patio by the way of sliding glass doors. A half bath is also located on the first floor. On the upper level you'll find a large owner's suite with a private bathroom plus a large walk in closet. The second bedroom has it's own walk in closet & bathroom. The laundry area is also located on the second floor.
- Type:
- Single Family
- Sq.Ft.:
- 1,900
- Status:
- Active
- Beds:
- 3
- Lot size:
- 0.13 Acres
- Year built:
- 2022
- Baths:
- 3.00
- MLS#:
- A4627269
- Subdivision:
- Artisan Lakes Eaves Bend Ph Ii Subph A,
ADDITIONAL INFORMATION
Discover modern living in this stunning 3-bedroom, 2.5-bathroom home in the sought-after Eaves Bend at Artisan Lakes community. With an expansive backyard featuring a serene Waterview, this home is perfect for entertaining. Enjoy the luxury of a private hot tub spa with bar seating and a fenced-in outdoor space that’s ideal for gatherings or peaceful relaxation. Built just 2 years ago, the home still feels brand new, boasting an open floor plan and stainless steel appliances throughout. The spacious kitchen includes a large island with additional bar seating and a bright, designated dining area. The living space flows effortlessly, creating an airy and inviting atmosphere. The primary bedroom suite offers a private retreat with dual vanity sinks and a large walk-in shower. The two secondary bedrooms are generously sized and share a well-appointed bathroom with a large vanity, perfect for guests or family. This home comes complete with a 2-car garage with an additional refrigerator included. Living in Artisan Lakes is like being on vacation every day. The active HOA community features resort-style amenities, including a newly remodeled clubhouse with a state-of-the-art fitness center on the second floor. Other amenities include a community pool, dog park, playgrounds, and hot tub. The clubhouse is available for private gatherings at a small rental fee. Conveniently located near dining, restaurants, and shopping, this home also offers easy access to major areas such as St. Pete and Bradenton, making it a prime location for both relaxation and convenience.
- Type:
- Manufactured Home
- Sq.Ft.:
- 1,252
- Status:
- Active
- Beds:
- 2
- Lot size:
- 0.09 Acres
- Year built:
- 2007
- Baths:
- 2.00
- MLS#:
- TB8316769
- Subdivision:
- Skyway Village Estates Co-op
ADDITIONAL INFORMATION
MODULAR HOME WITH SOLAR PANELS (electric bill less then $30 monthly) high impact windows, HIGH WIND rated shingle roof, sheetrock walls, plywood flooring! 2 bed, 2 bath, carport holds 4 cars. Open kitchen dinning room, granite countertops, large storage shed with chest freezer. LOTS OF UPDATES: 2023 HIGH END APPLIANCES (air fryer range with no elements/supper sized refrigerator, microwave and dishwasher) 2023 HIGH END COMMERCIAL WASHER DRYER. 2023 CARRIER A/C 10 year warranty/parts/labor. HUNTER IRRIGATION System with regular maintenance, new irrigation heads in 2023, 2023 SIXTEEN 400 Watt Hyundai Solar Roof Panels are PAID FOR SO ELECTRIC IS LESS THEN $30.00 MONTHLY. 2023 NEW ROOF with 25 year warranty, 2023 NEW WALK IN SHOWER/JACUZZI.. HIGH IMPACT HURRICAN WINDOWS. DOUGLASS WOOD WINDOW TREATMENTS THROUGHOUT. ITALIAN GLASS FLOORING THROUGHOUT KITCHEN/DINNING ROOM/HALLWAY. Queen size adjustable luxury bed in guest room. Community friendly to Motorcycle, boats, trucks, golf carts and pets, HOA FEE $200 MONTHLY, covers water, sewer, trash, LAWN CARE, pool and more. Close to shopping, food and beaches!! COMMUNITY POOL, shuffle board, lots of activities, club house, golf carts ok, boats ok, motorcycles ok, pets ok with pet letter, AN EXCEPTIONAL PROPERTY.
- Type:
- Single Family
- Sq.Ft.:
- 1,682
- Status:
- Active
- Beds:
- 3
- Lot size:
- 0.24 Acres
- Year built:
- 2003
- Baths:
- 2.00
- MLS#:
- A4627518
- Subdivision:
- Swan Estates
ADDITIONAL INFORMATION
One or more photo(s) has been virtually staged. Welcome to the modern sanctuary of 3716 69th St E. Your newly renovated home that blends style, comfort, and convenience, nestled on a spacious .24-acre lot with no HOA. This 3-bedroom, 2-bathroom gem that was initially renovated for the Sellers daughter to live in, offers a thoughtfully designed split plan with den/study and a fully renovated kitchen and great room that’s the heart of the home. Equipped with top-tier Samsung appliances, including a smart touch fridge, designated pot filler above the range, 80% wood composite shaker box soft-close upper and lower cabinetry, motion underlighting, stunning quartz countertops with a waterfall edge island, and a stylish dry bar complete with a wine fridge, this kitchen is ready to be the heart of the house for your family gatherings. Step onto brand new 30 millimeter thick, wide luxury vinyl plank floors that flow through the open common areas with vaulted ceilings, leading to elegantly updated bathrooms with matching quartz countertops, stylish tile, and modern touch-light vanity mirrors. Enjoy peace of mind with a brand new Timberline shingle roof with a 10-year warranty, a brand new 4-ton HVAC system, updated slider doors, a contemporary new front door, with matching new garage door featuring sleek vertical stacked windows. Extras make this home truly special—6” baseboards, USB outlets in the master bedroom, new interior/exterior paint, fresh landscaping, Located minutes from the new Trevesta Shoppes plaza and major roads to St. Pete and Sarasota, located in the sought after school district of Buffalo Middle, this home is a true move-in ready masterpiece that could be straight out of Magnolia Homes Magazine! Don’t miss out on this exceptional property—schedule your showing with us today! Remember, reaching out directly to Zillow or similar sites may not connect you with our listing office.
- Type:
- Single Family
- Sq.Ft.:
- 1,672
- Status:
- Active
- Beds:
- 3
- Lot size:
- 0.13 Acres
- Baths:
- 2.00
- MLS#:
- TB8316229
- Subdivision:
- Silverstone North
ADDITIONAL INFORMATION
Under Construction. ALL CLOSING COSTS PAID and special interest rates available with the use of preferred lender until December 31st. See an on-site sales consultant for more details. This all concrete block constructed, one-story layout optimizes living space with an open concept kitchen overlooking the living area, dining room, and covered lanai. The well-appointed kitchen comes with all appliances, including refrigerator, built-in dishwasher, electric range, and microwave. The Bedroom 1, located at the back of the home for privacy, includes Bathroom 1. Two additional bedrooms share a second bathroom. The laundry room comes equipped with included washer and dryer. Pictures, photographs, colors, features, and sizes are for illustration purposes only and will vary from the homes as built. Home and community information including pricing, included features, terms, availability and amenities are subject to change and prior sale at any time without notice or obligation.
- Type:
- Single Family
- Sq.Ft.:
- 3,360
- Status:
- Active
- Beds:
- 4
- Lot size:
- 0.17 Acres
- Year built:
- 2022
- Baths:
- 3.00
- MLS#:
- A4624456
- Subdivision:
- Silverstone North Ph Ic & Id
ADDITIONAL INFORMATION
Bring your offers! Seller will offer ALL closing costs to buyers with preferred lender! Why wait to build? $30,000 worth of updates! Welcome to this exquisite home in the coveted Silverstone community, where luxury meets functionality, enveloped in sun-drenched Florida terrain and neighborly charm. This newly-listed property promises sophistication and comfort with its modern construction and well-appointed amenities. Designed for spacious living, the home spans over 3,360 square feet and boasts an open-floor blueprint, ensuring seamless flow from room to room. The heart of the home, the kitchen, serves as a chef’s paradise with granite countertops, staggered cabinets with crown molding, and a suite of state-of-the-art appliances, including a stainless steel range, microwave, and dishwasher. Overlooking the living and dining areas, the kitchen creates an inviting space for culinary explorations and gatherings. The residence features four generously sized bedrooms and three full bathrooms, crafting a perfect blend of private and shared spaces. The first floor introduces an adaptable flex room, ideal for an office or playroom, alongside a bedroom and a full bathroom for convenience. A cozy outdoor patio extends the living space into nature, perfect for leisure evenings or weekend socials. Ascending to the second floor brings you to the expansive primary bedroom, an epitome of retreat, accompanied by three additional bedrooms and a second living area—a testament to thoughtful spatial planning. Also included on this floor are a third bathroom and a dedicated laundry room, equipped with a washer and dryer, simplifying daily chores. Exclusive community amenities such as a sparkling swimming pool, cabana, a walking trail dog park, and clubhouse are available to homeowners, encouraging active and social lifestyles. Positioned moments away from Interstate 75, residents enjoy swift access to Ellenton Premium Outlets and pristine beaches, making weekend excursions effortless. This home not only delivers on all the practical essentials but does so with an elegance that assures a tranquil, yet connected lifestyle in one of Florida’s serene locales. Optimal for families or anyone looking for a blend of modernity, space, and community-focused living, this property welcomes you to envision your new beginning. Owner is selling due to job relocation.
- Type:
- Single Family
- Sq.Ft.:
- 1,000
- Status:
- Active
- Beds:
- 2
- Lot size:
- 0.16 Acres
- Year built:
- 1958
- Baths:
- 1.00
- MLS#:
- A4627312
- Subdivision:
- Palmetto Gardens Rev
ADDITIONAL INFORMATION
New HVAC being installed. NOT LOCATED IN A FLOOD ZONE. Nice 2/3 bedroom home. Bedrooms and living room have beautiful wood floors. One bedroom includes a huge bonus room attached. Bonus room has a closet and access to outside. One car attached garage. Utility room off garage. Huge fenced back yard. Close to Manatee County fairgrounds, parks, library, and restaurants.
- Type:
- Townhouse
- Sq.Ft.:
- 1,553
- Status:
- Active
- Beds:
- 3
- Lot size:
- 0.06 Acres
- Year built:
- 2024
- Baths:
- 3.00
- MLS#:
- TB8315714
- Subdivision:
- Edgestone North At Artisan Lakes
ADDITIONAL INFORMATION
Under Construction. MLS#TB8315714 REPRESENTATIVE PHOTOS ADDED. December Completion! Introducing the stunning Marigold, a 1,555 sq. ft. townhome that boasts 3 bedrooms, 2.5 bathrooms, and a 1-car garage, all nestled in the serene community of Edgestone at Artisan Lakes. Inside, you'll discover a bright and spacious gathering room that flows seamlessly into a stylish open-concept kitchen, illuminated by natural light from the rear patio. The main floor also features a convenient half bath and the garage. Upstairs, the Marigold offers two secondary bedrooms that share a full bath, alongside a spacious owner's suite complete with an oversized walk-in closet and a double-sink vanity. Ample storage options include under-stair storage, a large walk-in pantry, a dedicated laundry room, and a linen closet. Design upgrades feature stainless appliances, and Quartz countertops throughout.
- Type:
- Single Family
- Sq.Ft.:
- 2,542
- Status:
- Active
- Beds:
- 4
- Lot size:
- 0.15 Acres
- Year built:
- 2020
- Baths:
- 3.00
- MLS#:
- TB8316768
- Subdivision:
- Artisan Lakes Eaves Bend Ph I Sp A-k
ADDITIONAL INFORMATION
Welcome home! This beautiful Aspen Model awaits its new owners! The meticulously maintained 4 Bedroom/ 3 Bathroom home features an open floorplan with high ceilings offering ample space for comfortable living. The open-concept first floor is perfect for entertaining guests, featuring a seamless flow between the living, dining, and kitchen areas. The kitchen is a standout with its stunning granite countertops, modern appliances, and efficient layout, making cooking and hosting a pleasure. Luxury vinyl plank flooring adds an elegant touch while ensuring durability. Step outside to discover a spacious screened-in patio and fenced-in backyard, ideal for outdoor gatherings. In addition to the fantastic features of the home, the community offers an impressive two-story community center with a pool, fitness center, grills, and a hangout area, enhancing your lifestyle with convenient and recreational amenities. The property’s location provides easy access to major cities: just a short drive to St. Petersburg, Tampa, and Sarasota. Enjoy the serenity of suburban living while being close to vibrant city life, cultural attractions, and beautiful Gulf Coast beaches. Don't miss out on this opportunity to make this house your home. Schedule a showing today!
- Type:
- Condo
- Sq.Ft.:
- 1,746
- Status:
- Active
- Beds:
- 3
- Lot size:
- 2.32 Acres
- Year built:
- 2006
- Baths:
- 3.00
- MLS#:
- A4627335
- Subdivision:
- Bay Pointe
ADDITIONAL INFORMATION
Welcome to your dream retreat! This exquisite 3-bedroom, 2.5-bathroom end-unit condo offers a perfect blend of classic style and modern comfort. Perched in a prime location with beautiful views of the iconic Skyway Bridge, you can gaze at the sparkling Terra Ceia Bay, and may even see a fish jump. Each evening, soak in vibrant sunsets from your large screened patio. Whether entertaining, unwinding, or enjoying your morning coffee, this space will become your sanctuary. Step inside through large, storm-resistant sliders to discover a spacious open living area adorned with neutral walls and elegant caramelized strand bamboo floors. The gourmet kitchen is a chef's delight featuring granite countertops, abundant cabinet space, and a convenient laundry nook with a folding counter and pantry. The expansive master suite is a true retreat, with private patio access for added convenience and privacy. Beautiful upgrades include crown molding throughout, custom plantation shutters, and motorized shades for the sliders and master patio door and window. Two additional bedrooms provide versatility, with one perfect as a home office or private study. This meticulously maintained unit is part of the highly sought-after Bay Pointe Condominium in gated Terra Ceia Bay Club. Quietly tucked away in the back of the community, the property boasts a new roof (2024), fresh exterior paint (2020), and a beautifully renovated pool/spa (2024) exclusive to Bay Pointe residents. As an added benefit, the unit's HVAC was replaced in 2023 and a pre-listing home inspection conducted to give potential new owners additional peace of mind. This proactive step reflects the care and attention this condo has received, offering buyers insight into the property’s excellent condition. Beyond the condo, immerse yourself in nature on the boardwalk through vibrant mangroves, enjoy access to the public golf club, or take advantage of the array of desirable community amenities. Here, the luxurious essence of the Gulf Coast blends seamlessly with serene surroundings, creating more than just a home—this is your sanctuary. Experience the life you've always envisioned, where every day feels like a picturesque getaway!
- Type:
- Other
- Sq.Ft.:
- 960
- Status:
- Active
- Beds:
- 2
- Lot size:
- 0.1 Acres
- Year built:
- 1988
- Baths:
- 2.00
- MLS#:
- A4627203
- Subdivision:
- Tropic Isles Co-op
ADDITIONAL INFORMATION
PRIME WATERFRONT OPPORTUNITY – YOUR BLANK CANVAS AWAITS in TROPIC ISLES, a 55+ RESIDENT OWNED WATERFRONT community. Seize this rare opportunity to create your dream home on an exclusive waterfront lot, offering a spectacular setting and unbeatable location. LOCATION, LOCATION, LOCATION! Although the property was recently affected by hurricane damage, this CUL-DE-SAC LOT holds endless potential for transformation. Imagine designing your perfect oasis with stunning water views, where the sunlight dances across your patio, and graceful egrets & spoonbills fly by at sunset, adding a touch of nature’s magic to every evening. Lot comes with BOAT DOCK & LIFT. Bring your vision to life on this unique waterfront lot – the ultimate space to craft your personal paradise! SELLING LAND ONLY. House is to be demolished.
- Type:
- Single Family
- Sq.Ft.:
- 1,672
- Status:
- Active
- Beds:
- 3
- Lot size:
- 0.15 Acres
- Year built:
- 2015
- Baths:
- 2.00
- MLS#:
- A4626737
- Subdivision:
- Crystal Lakes Ii
ADDITIONAL INFORMATION
Discover the epitome of contemporary living in this stunning, newer, 2015 built waterfront home located in Crystal Lakes subdivision in Palmetto, Florida. This property offers 3 spacious bedrooms, 2 bathrooms, and an open floor plan. The kitchen is outfitted with modern appliances, an island for easy meal prep and dual stainless-steel sinks for quick clean-up! Enjoy casual dining at the breakfast bar or in the dining area. The expansive living/dining areas are perfect for both entertaining and everyday comfort, featuring high ceilings and abundant natural light that creates a welcoming atmosphere. It is the ideal open floor plan layout with a seamless flow between indoor and outdoor living areas. The fenced-in, back yard is just right for family gatherings or a peaceful retreat. Hurricane shutters were installed in 2020 for peace of mind and a reduction in homeowners' insurance. New roof shingles and extra attic insulation were added in December 2022 which resulted in another homeowner's insurance premium discount. Notably, this home is situated outside of a flood zone. Other upgrades include a smart home technology water heater in 2022, energy-efficient air conditioner system with surge protection, air purifier, UV light, Dynamo filters, Drain Guard and a whole house surge protector. Seller is leaving four security cameras, a Visio 36" TV and two exterior motion lights for the Buyer. Nestled in a friendly neighborhood close to shopping centers, parks, eateries, beaches, boating, Emerson Point, Anna Maria Island as well as easy access to I-75 and I-275, this house isn’t just a home—it’s a lifestyle. Whether you're hosting a dinner party or enjoying a quiet evening in, this home caters to all of your needs with style and grace. Don’t miss your chance to own this beautiful property. Schedule a viewing today and take the first step towards your dream home!
- Type:
- Other
- Sq.Ft.:
- 910
- Status:
- Active
- Beds:
- 2
- Year built:
- 2003
- Baths:
- 2.00
- MLS#:
- A4629638
- Subdivision:
- Palms Of Manasota Villas Ph I
ADDITIONAL INFORMATION
Discover tranquility at this charming lakefront villa in the desirable 55+ maintenance-free community of Palms of Manasota. Nestled in a picturesque, park-like setting with lush preserves and majestic live oaks, this home offers the ultimate retreat for peace and relaxation. Key Features: Open Floor Plan with high ceilings, a seamless kitchen/family room layout, and a split-bedroom design maximize the 910 sq. ft. of living space. The two bedrooms and two bathrooms are thoughtfully designed for comfort and ease of living. A great feature is the one car garage attached for your convenience. Timeless Style: Enjoy the durability and beauty of a barrel tile roof, engineered hardwood flooring, updated kitchen and bathrooms, and elegant plantation shutters throughout. Outdoor Bliss: Relax on the cozy front porch with serene preserve views or unwind on the screened rear lanai overlooking the peaceful lake. Community Perks: This maintenance-free community takes care of yard work, trash, sewer, and exterior upkeep, allowing you to fully enjoy your surroundings. With a low-maintenance lifestyle, you'll have time to explore nearby parks, trails, and all that Palmetto has to offer. This community is centrally located and only a short drive to St. Petersburg, Sarasota and the area beaches. Pet-Friendly: Cats and dogs are welcome (restrictions apply). This well-maintained villa is a rare find in a highly sought-after community. Whether you're seeking a seasonal escape or a permanent haven, 256 51st Street Circle E invites you to live your best life. View the photos, take the 3D tour from the attached link, schedule your private showing today and make this peaceful oasis your new home!
- Type:
- Single Family
- Sq.Ft.:
- 1,158
- Status:
- Active
- Beds:
- 3
- Lot size:
- 0.13 Acres
- Year built:
- 2009
- Baths:
- 2.00
- MLS#:
- A4626302
- Subdivision:
- Gillette Grove
ADDITIONAL INFORMATION
Enjoy **gorgeous sunsets** over the lake and lots of wildlife sightings in your FENCED backyard oasis! This quaint, move-in ready 3 Bedroom / 2 Bath / 2 Car Garage home is in a highly desirable location, convenient to everything. The functional floorplan features vaulted ceilings, a spacious Great Room and an eat-in Kitchen/Dining Room combo. From the Primary Suite you can access the covered lanai and extended patio. This well- maintained home offers hurricane shutters, a Reverse Osmosis drinking water system in Kitchen, and newer refrigerator and range. New garage door motor, keypad and rollers in 2024. The Gillette Grove community has NO CDD FEES, low HOA, and is just minutes to US 41, I275 and I75 - easy commute to Tampa or Sarasota. Close to shopping, restaurants, fuel. Perfect for retirees, snowbirds, first time buyers or small families. Make your appointment to see before it's gone! Property is located in USDA eligible area - 100% financing available - inquire for buyer guidelines.
- Type:
- Single Family
- Sq.Ft.:
- 2,068
- Status:
- Active
- Beds:
- 4
- Lot size:
- 0.16 Acres
- Year built:
- 2021
- Baths:
- 2.00
- MLS#:
- A4627326
- Subdivision:
- Willow Walk Ph Iic
ADDITIONAL INFORMATION
Welcome to your new home in the gated community of Willow Walk North. This property, with a well designed floor plan and abundant natural light, features 4 bedrooms and 2 bathrooms as well as an interior laundry room, 2-car garage, gutters, storm shutters, and a whole house water filtration system. The open concept floor plan is comprised of the living room, kitchen, and dining area which is great for daily living as well as entertaining guests. The kitchen features stainless steel appliances, granite countertops, an expansive island with seating, and a generously sized pantry. From the living room sliders, head out to the covered patio which leads into the fully fenced back yard. The primary bedroom provides a private sanctuary at the rear of the home with two walk in closets and an en-suite bathroom with a dual-sink vanity and shower. The other 3 bedrooms are up towards the front of the home to provide ample space and privacy for everyone with the split floor plan design. There is upgraded luxury vinyl plank flooring throughout the living area, tile in the bathrooms & laundry room, and carpet in the bedrooms. LOW monthly HOA fee includes lawn maintenance. The CDD fee, included in the annual tax amount, provides an array of amenities including a community pool, community mailboxes, playground, and a clubhouse. Conveniently located with nearby access to major roadways including 75, 275, & 301 making it easy to get to St. Pete/Tampa, Lakewood Ranch, Sarasota, the beaches, SRQ & Tampa airports, Ellenton Outlet Mall, University Town Center, and so much more in this growing area. Don't miss your opportunity to call this home yours, schedule your showing today!! The homeowner has had the roof evaluated by a roofing company post hurricanes and there was no damage, no flooding or water intrusion to the home.
$260,000
919 29th Street E Palmetto, FL 34221
- Type:
- Single Family
- Sq.Ft.:
- 987
- Status:
- Active
- Beds:
- 2
- Lot size:
- 0.11 Acres
- Year built:
- 1998
- Baths:
- 1.00
- MLS#:
- A4626926
- Subdivision:
- Acreage & Unrec
ADDITIONAL INFORMATION
WHAT A CUTIE PIE!!! This charming 2/1 features a newer roof on a concrete, block and stucco home. This is move in ready for your final touches. Tons of possibilities limited to your imagination. Great location!
$450,000
3212 70th Court E Palmetto, FL 34221
- Type:
- Single Family
- Sq.Ft.:
- 1,656
- Status:
- Active
- Beds:
- 3
- Lot size:
- 0.18 Acres
- Year built:
- 2006
- Baths:
- 2.00
- MLS#:
- TB8314155
- Subdivision:
- Parkside
ADDITIONAL INFORMATION
Welcome to 3212 70th Court East, a CHARMING 3-bedroom, 2-bath SINGLE-STORY residence located in the HIGHLY SOUGHT-AFTER PARKSIDE neighborhood, where homes are rarely available for sale. Nestled on MATURE, TREE-LINED STREETS, the Parkside community is quietly tucked away and features LOW HOA fees and NO CDD! Situated on a serene POND LOT, this home comes equipped with a relatively new ROOF (2021), new HOT WATER HEATER (2024), and A/C (2017) for added peace of mind. As you step into the residence, you are greeted by an OPEN-CONCEPT layout, with soaring VAULTED CEILINGS, LUXURY VINYL PLANK FLOORING, and an OVERSIZED LIVING ROOM that seamlessly flows into the SCREENED-IN OUTDOOR PATIO, perfect for INDOOR-OUTDOOR LIVING. Enjoy STUNNING SUNRISE VIEWS from your PRIVATE POOL DECK overlooking the PRISTINE COMMUNITY POND, enhanced by MARKET LIGHTING, TROPICAL LANDSCAPING, privacy VINYL FENCING, and a picturesque SLATED FENCE that enhances the TRANQUIL POND VIEWS. The kitchen, with its STAINLESS STEEL appliances, TALL UPPER CABINETS, and EAT-IN BAR, opens to the living room, while the dedicated dining room is at the front of the residence. The primary bedroom offers a SIZABLE WALK-IN CLOSET, sliders that open directly to the SCREENED-IN LANAI, and an EN-SUITE BATH with DUAL VANITIES and an oversized DUAL-HEAD SHOWER. Additional features include a traditional SPLIT BEDROOM PLAN, an INDOOR LAUNDRY ROOM, and ample backyard space perfect for outdoor activities. BEAUTIFULLY MAINTAINED and thoughtfully updated, this home is completely MOVE-IN READY. CONVENIENTLY LOCATED, offering easy access to I-275, this is an ideal home for commuters to St. Pete, Tampa, or the Gulf Beaches. Don’t hesitate to schedule a tour of this well-appointed property!
- Type:
- Other
- Sq.Ft.:
- 1,320
- Status:
- Active
- Beds:
- 2
- Lot size:
- 0.11 Acres
- Year built:
- 1985
- Baths:
- 2.00
- MLS#:
- A4627035
- Subdivision:
- Shadow Brook Mobile Home Unit 3b
ADDITIONAL INFORMATION
No age restrictions and you own the land! This 2/2 home also has an additional area that includes a flex room PLUS an office (could be a 3rd bedroom). This home has a brand-new roof thanks to Milton, but minimal damage otherwise. HVAC system was replaced in 2021. This home also has 2 driveways for extra parking. A private screened in patio and extra-large storage area adds convenience to this very livable home. Shadow Brook offers tons of amenities including a heated pool, a library and billiards. Shadow Brook is less than 40 minutes from 3 international airports, the beach and EZ access to the interstates for commuting.
$1,650,000
2018 4th Street E Palmetto, FL 34221
- Type:
- Single Family
- Sq.Ft.:
- 3,509
- Status:
- Active
- Beds:
- 4
- Lot size:
- 0.33 Acres
- Year built:
- 2022
- Baths:
- 4.00
- MLS#:
- A4626567
- Subdivision:
- Sanctuary Cove
ADDITIONAL INFORMATION
One or more photo(s) has been virtually staged. ** A Luxurious Waterfront Retreat****Discover Your Dream Home in Waters Edge at Sanctuary Cove**Nestled within the boating community of Waters Edge at Sanctuary Cove, this exquisite waterfront residence offers an unparalleled lifestyle. With its panoramic views of the Sanctuary Cove Club House and marina, this modern masterpiece is a true boater's paradise.**A Symphony of Space and Style**Spanning over 3,500 square feet, this 4 Bedroom 3.5 bathroom light-filled home boasts hurricane impact resistant windows and doors, soaring ceilings and expansive living areas designed for both entertaining and relaxation. The gourmet kitchen, featuring sleek quartz countertops and premium GE Profile appliances, is a chef's dream.**Your Private Waterfront Oasis**Step outside to your own private backyard oasis, complete with ample space for a swimming pool and outdoor kitchen. The fully equipped private dock, featuring a 20,000 lb. boat lift, invites you to explore the open waters and enjoy the thrill of boating.**Unmatched Location and Amenities**Waters Edge at Sanctuary Cove offers the perfect blend of tranquility and convenience. Enjoy easy access to the vibrant downtowns of St. Petersburg, Bradenton, Sarasota, and Anna Maria Island, where you'll find world-class dining, shopping, and cultural attractions. The gated community provides a secure and serene environment with amenities such as a private beach, kayak launch, and a resort-style clubhouse.**Experience the Epitome of Waterfront Living**This exceptional waterfront home offers the ultimate in luxury and comfort. Don't miss this opportunity to make your dream of owning a coastal paradise a reality. **Contact us today to schedule a private tour.**
- Type:
- Townhouse
- Sq.Ft.:
- 1,235
- Status:
- Active
- Beds:
- 2
- Lot size:
- 0.05 Acres
- Year built:
- 2022
- Baths:
- 3.00
- MLS#:
- W7869229
- Subdivision:
- Artisan Lakes Prcl J Ph 2a, 2b & 2c
ADDITIONAL INFORMATION
This stunning two bedroom two and half bath townhome is the perfect choice for anyone who's looking for a spacious, comfortable, and well-maintained living space. With an open concept design, private patio, and being an end unit, this home is a true gem. This home offers privacy and tranquility and an adjacent pond green space provides a serene atmosphere. Located in Artisan Lakes, just over the Skyway bridge near I1275/Interstate 75, this townhome is incredibly convenient for accessing the beaches, Tampa, and St. Petersburg.
- Type:
- Single Family
- Sq.Ft.:
- 2,379
- Status:
- Active
- Beds:
- 3
- Lot size:
- 0.19 Acres
- Year built:
- 2017
- Baths:
- 3.00
- MLS#:
- TB8312565
- Subdivision:
- Artisan Lakes Esplanade Ph I Sp A-d
ADDITIONAL INFORMATION
Welcome to your dream home in the sough after gated community of Esplanade at Artisan Lakes. This home is high & dry and no flood zone. Exquisitely crafted 3-bedroom, 3-bathroom residence offers a blend of Luxury, style, and functionality. With an open-concept layout and 2,275 square feet of living space, it boasts a spacious living room, a designated office that can easily serve as a third bedroom, and a gourmet kitchen featuring Quartz countertops, custom subway tile backsplash, a gas cooktop, walk-in pantry and high-end stainless appliances. The primary suite is a true retreat, complete with a spa-like bathroom, Quartz vanity with dual sinks, a custom walk-in closet, and an organized storage system. Step outside to your private oasis with a serene lake view, where the expansive sundeck, saltwater heated pool, and outdoor kitchen create the perfect setting for entertaining or relaxation. The home features LED lighting throughout, electronic light switches, tray ceilings, extensive crown molding and a large laundry room with custom cabinetry and a built-in sink. The oversized 2-car garage offers an A/C split and epoxy flooring. Driveway with pavers enhances the home's curb appeal, while the resort-style community amenities elevate your lifestyle. Enjoy access to a sparkling pool, clubhouse, fitness center, and courts for pickleball, tennis, shuffleboard and many social program events. Conveniently located near the Sunshine Skyway Bridge, this home offers an easy commute to St. Petersburg and Tampa Bay, along with proximity to specialty shopping and waterfront dining. Embrace luxury living at its finest in this extraordinary home.
$450,000
6746 Devesta Loop Palmetto, FL 34221
- Type:
- Single Family
- Sq.Ft.:
- 1,985
- Status:
- Active
- Beds:
- 4
- Lot size:
- 0.22 Acres
- Year built:
- 2017
- Baths:
- 2.00
- MLS#:
- A4626304
- Subdivision:
- Trevesta
ADDITIONAL INFORMATION
HUGE PRICE IMPROVEMENT!!! Located in the family-friendly neighborhood of Trevesta, this lovely four-bedroom residence balances interior elegance with comfort and serenity. Set on a corner lot, the front façade is warm and welcoming with a paver driveway, covered entry, and a two- garage. Step inside and be greeted by high ceilings, an open floor plan, and an oversized great room – perfect for entertaining. The kitchen is poised to be part of the action and includes a gracious center island with breakfast bar and solid surfaces. Abundant cabinet space hides away all your wares while stainless appliances provide a modern framework for daily meals. A seamless transition to the dining and living room offers the ideal background for gatherings with friends and family. The owners’ retreat includes a spacious bedroom, dual walk-in closets, and bathroom that checks off all the boxes including a toilet room, double sinks, and Roman shower. Three guest rooms are well-sized and share a nicely appointed full bath. Delight in the Florida lifestyle as you dine al fresco on the covered lanai. The setting is prime for relaxation or spending time with loved ones as you enjoy evening breezes. Rounding out the picture, you’ll appreciate the dedicated laundry room with shelving. The corner setting offers a yard lush with greenery and native Florida plantings. You’ll love waking early in the morning and walking to the community clubhouse, resort-style pool, and more. Near I-75, it’s an easy drive to top-rated schools, St. Petersburg and Tampa to the north, Sarasota to the south, and the world-class beaches of Florida’s Gulf Coast. Discover the vibrancy and tranquility of Trevesta.

Palmetto Real Estate
The median home value in Palmetto, FL is $385,200. This is lower than the county median home value of $460,700. The national median home value is $338,100. The average price of homes sold in Palmetto, FL is $385,200. Approximately 45.14% of Palmetto homes are owned, compared to 26.31% rented, while 28.55% are vacant. Palmetto real estate listings include condos, townhomes, and single family homes for sale. Commercial properties are also available. If you see a property you’re interested in, contact a Palmetto real estate agent to arrange a tour today!
Palmetto, Florida 34221 has a population of 13,304. Palmetto 34221 is less family-centric than the surrounding county with 18.19% of the households containing married families with children. The county average for households married with children is 21.81%.
The median household income in Palmetto, Florida 34221 is $50,762. The median household income for the surrounding county is $64,964 compared to the national median of $69,021. The median age of people living in Palmetto 34221 is 49.1 years.
Palmetto Weather
The average high temperature in July is 90.4 degrees, with an average low temperature in January of 51.1 degrees. The average rainfall is approximately 54.5 inches per year, with 0 inches of snow per year.
