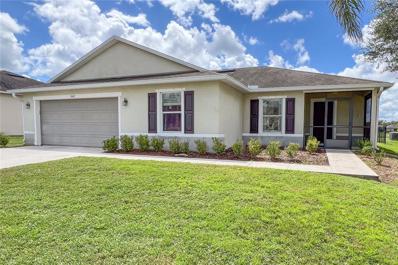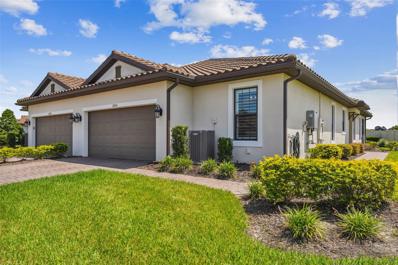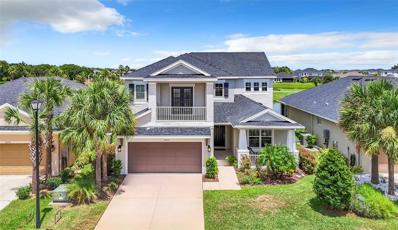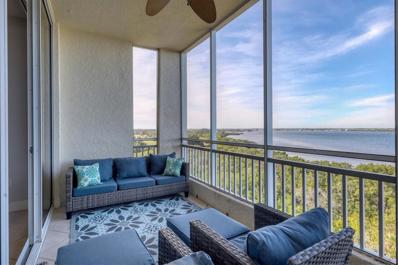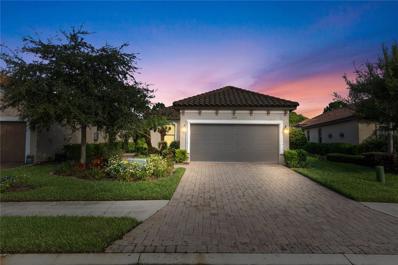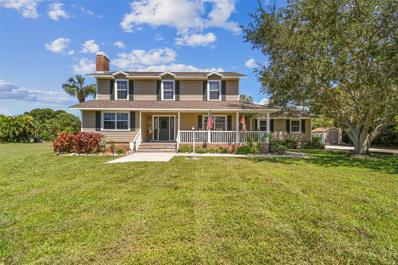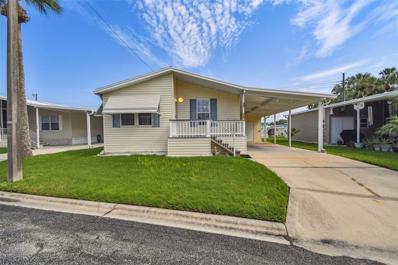Palmetto FL Homes for Sale
- Type:
- Single Family
- Sq.Ft.:
- 2,045
- Status:
- Active
- Beds:
- 4
- Lot size:
- 0.11 Acres
- Year built:
- 2024
- Baths:
- 3.00
- MLS#:
- T3552271
- Subdivision:
- Silverstone North
ADDITIONAL INFORMATION
Under Construction. ALL CLOSING COSTS PAID, special interest rates and up to $5,000 Holiday Flex Cash available until December 31st. Must use preferred lender to receive closing cost contributions and special interest rates. See an on-site sales consultant for more details. This one-story, all concrete block constructed home has an open concept floor plan, featuring a spacious kitchen overlooking large living and dining areas that flow out to a covered lanai, a perfect place to relax or dine al fresco. At the front of the home, you will find two bedrooms that share a full bath, a laundry room off the garage, a fourth bedroom that is an optional den, and a powder bath. The Bedroom 1 which includes Bathroom 1, is located at the back of the home for optimum privacy. This home comes with installed stainless-steel dishwasher, range, and microwave. Pictures, photographs, colors, features, and sizes are for illustration purposes only and will vary from the homes as built. Home and community information including pricing, included features, terms, availability and amenities are subject to change and prior sale at any time without notice or obligation.
- Type:
- Single Family
- Sq.Ft.:
- 1,828
- Status:
- Active
- Beds:
- 4
- Lot size:
- 0.16 Acres
- Year built:
- 2024
- Baths:
- 2.00
- MLS#:
- T3552256
- Subdivision:
- Mandarin Grove
ADDITIONAL INFORMATION
MOVE IN READY! ALL CLOSING COSTS PAID, special interest rates and up to $5,000 Holiday Flex Cash available until December 31st. Must use preferred lender to receive closing cost contributions and special interest rates. See an on-site sales consultant for more details. This all-concrete block constructed, one-story layout optimizes living space with an open concept kitchen overlooking the living area, dining room, and covered lanai. The well-appointed kitchen comes with all appliances, including refrigerator, built-in dishwasher, electric range, and microwave. The Bedroom 1, located at the back of the home for privacy, includes Bathroom 1. Two additional bedrooms share a second bathroom. The laundry room comes equipped with included washer and dryer. Pictures, photographs, colors, features, and sizes are for illustration purposes only and will vary from the homes as built. Home and community information including pricing, included features, terms, availability and amenities are subject to change and prior sale at any time without notice or obligation.
- Type:
- Single Family
- Sq.Ft.:
- 1,583
- Status:
- Active
- Beds:
- 3
- Lot size:
- 0.23 Acres
- Year built:
- 2011
- Baths:
- 2.00
- MLS#:
- A4621418
- Subdivision:
- Sheffield Glenn
ADDITIONAL INFORMATION
Welcome to this charming 3-bedroom, 2-bathroom home in the serene and picturesque Parrish, Florida! Situated in a beautiful and quiet neighborhood, this property offers stunning lake views and is conveniently located near Interstate 75, providing easy access to nearby area beaches and shopping. Enjoy the perfect blend of tranquility and convenience in this lovely community. Don’t miss the opportunity to make this your new home!. The home's location in a highly-rated school district ensures quality education for your family. Many green spaces provide a beautiful place to play. Room sizes to be verified by buyer .
- Type:
- Other
- Sq.Ft.:
- 1,582
- Status:
- Active
- Beds:
- 2
- Lot size:
- 0.18 Acres
- Year built:
- 2020
- Baths:
- 3.00
- MLS#:
- T3551376
- Subdivision:
- Artisan Lakes Esplanade Ph Iv
ADDITIONAL INFORMATION
Your perfect home is located in the highly desirable gated neighborhood of Esplanade in the master planned community of Artisan Lakes. This nearly new home is move in ready with a fantastic floor plan and great flow. Bright and spacious, this 2 bedroom, 2.5 bath, 1,582 sq. ft. home with 2 car garage, was built for family fun and entertaining. Upon entering this beautiful home, your eyes are drawn to the high tray ceilings with crown molding, 8' ft doors, and an abundance of natural light that accentuates the great room, dining room, and kitchen. The Chef's kitchen is the nucleus of this beautiful home. It features high end stainless steel appliances, breakfast bar, 42" grey shaker cabinets with crown molding, high end quartz countertops, backsplash, and closet pantry. The dining room perfectly complements the well designed kitchen. There is a large study with 8' pocket doors, perfectly suited for a home office. The Master Retreat is spacious with high ceilings, plenty of natural light, and will comfortably fit a king-sized bedroom set. The Master Retreat features a large walk in closet and en-suite featuring quartz countertops, dual vanities, walk-in shower, and private water closet. The secondary bedroom offers generous accommodations. It features an en-suite with single vanity, quartz countertop, and a tub/shower combo. There's a very functional laundry room with laundry tub and full cabines. A large screened lanai on this desirable end unit provides more privacy than you would ever expect. This home comes complete with a tile roof, tankless water heater and Brick Paver Driveway. LAWN MAINTENANCE, CABLE & INTERNET ARE INCLUDED in the HOA Fee. Esplanade of Artisan Lakes has some of the finest resort-style amenities available in the Tampa Bay area. Residents have access to an array of active and leisure activities: heated resort-style pool, full fitness center with large group fitness room, spa treatments rooms, multi-purpose room, café kitchen, tennis, pickle ball, pet park, playground, walking paths, BBQ picnic area, and a fire pit. Esplanade at Artisan Lakes has an established lifestyle/events program directed by a FULL TIME, ON SITE LIFESTYLE MANAGER. Esplanade at Artisan Lakes is conveniently located close to schools, restaurants, shopping, recreation, and entertainment. It is minutes to I-75, I-275, US Hwy 301 & US Hwy 41 and is close to Bradenton/Sarasota/St. Petersburg/Gulf Beaches. Downtown Tampa, USF, Port Tampa Bay, Macdill AFB are all a short drive away. Visit the Esplanade Artisan Lakes website to see more amenities of this amazing community.
- Type:
- Single Family
- Sq.Ft.:
- 1,444
- Status:
- Active
- Beds:
- 3
- Lot size:
- 0.17 Acres
- Year built:
- 2016
- Baths:
- 2.00
- MLS#:
- A4621027
- Subdivision:
- Washington Gardens
ADDITIONAL INFORMATION
This delightful 3-bedroom, 2-bathroom home presents an inviting and well-thought-out floor plan, perfect for comfortable living and entertaining. The spacious interior boasts an open-concept living area that seamlessly flows into a generous eat-in kitchen, making it ideal for both casual family meals and hosting gatherings. The kitchen is equipped with ample cabinetry, and plenty of counter space. There is a dedicated laundry room, providing extra storage and functionality. Step outside to discover a large, fully fenced backyard for outdoor activities, whether you're looking to garden, play, or simply relax. The backyard also includes a handy storage shed, perfect for keeping your tools, equipment, and seasonal items neatly organized. This property provides quick and easy access to major highways. It's also conveniently close to schools, shopping centers, and a variety of dining options.
- Type:
- Single Family
- Sq.Ft.:
- 3,448
- Status:
- Active
- Beds:
- 5
- Lot size:
- 0.14 Acres
- Year built:
- 2020
- Baths:
- 4.00
- MLS#:
- T3551365
- Subdivision:
- Artisan Lakes Eaves Bend Ph I Sp A-k
ADDITIONAL INFORMATION
Welcome to this exquisite and spacious home located in Eave's Bend at Artisan Lakes. Boasting 3,448 sq. ft. of living space, this property offers 5 bedrooms and 4 bathrooms, providing ample room for family and guests. The home features a versatile loft area, perfect for a home office or additional living space, and is situated on a picturesque pond lot, offering serene views and a peaceful atmosphere. The open-concept living area is designed for both comfort and entertaining, with plenty of natural light and space to host gatherings. The kitchen is equipped with modern appliances and plenty of storage, making it a chef's delight. Note: Repairs are being scheduled due to damage from Hurricane Milton, ensuring the home will be in top condition for its new owners. This charming home is a perfect blend of elegance and functionality. Don't miss the opportunity to make it yours! Contact us today for more information or to schedule a viewing.
- Type:
- Single Family
- Sq.Ft.:
- 2,045
- Status:
- Active
- Beds:
- 4
- Lot size:
- 0.14 Acres
- Year built:
- 2024
- Baths:
- 3.00
- MLS#:
- T3550652
- Subdivision:
- Silverstone North
ADDITIONAL INFORMATION
MOVE IN READY! ALL CLOSING COSTS PAID, special interest rates and price reductions available until December 31st. Must use preferred lender to receive closing cost contributions and special interest rates. See an on-site sales consultant for more details. This one-story, all concrete block constructed home has an open concept floor plan, featuring a spacious kitchen overlooking large living and dining areas that flow out to a covered lanai, a perfect place to relax or dine al fresco. At the front of the home, you will find two bedrooms that share a full bath, a laundry room off the garage, a fourth bedroom that is an optional den, and a powder bath. The Bedroom 1 which includes Bathroom 1, is located at the back of the home for optimum privacy. This home comes with installed stainless-steel dishwasher, range, and microwave. Pictures, photographs, colors, features, and sizes are for illustration purposes only and will vary from the homes as built. Home and community information including pricing, included features, terms, availability and amenities are subject to change and prior sale at any time without notice or obligation.
- Type:
- Single Family
- Sq.Ft.:
- 1,672
- Status:
- Active
- Beds:
- 3
- Lot size:
- 0.16 Acres
- Year built:
- 2024
- Baths:
- 2.00
- MLS#:
- T3550578
- Subdivision:
- Mandarin Grove
ADDITIONAL INFORMATION
MOVE IN READY! ALL CLOSING COSTS PAID, special interest rates and up to $5,000 Holiday Flex Cash available until December 31st. Must use preferred lender to receive closing cost contributions and special interest rates. See an on-site sales consultant for more details. This all-concrete block constructed, one-story layout optimizes living space with an open concept kitchen overlooking the living area, dining room, and covered lanai. The well-appointed kitchen comes with all appliances, including refrigerator, built-in dishwasher, electric range, and microwave. The Bedroom 1, located at the back of the home for privacy, includes Bathroom 1. Two additional bedrooms share a second bathroom. The laundry room comes equipped with included washer and dryer. Pictures, photographs, colors, features, and sizes are for illustration purposes only and will vary from the homes as built. Home and community information including pricing, included features, terms, availability and amenities are subject to change and prior sale at any time without notice or obligation.
- Type:
- Single Family
- Sq.Ft.:
- 1,828
- Status:
- Active
- Beds:
- 4
- Lot size:
- 0.2 Acres
- Year built:
- 2024
- Baths:
- 2.00
- MLS#:
- T3550592
- Subdivision:
- Mandarin Grove
ADDITIONAL INFORMATION
MOVE IN READY! ALL CLOSING COSTS PAID, special interest rates and up to $5,000 Holiday Flex Cash available until December 31st. Must use preferred lender to receive closing cost contributions and special interest rates. See an on-site sales consultant for more details. This all-concrete block constructed, one-story layout optimizes living space with an open concept kitchen overlooking the living area, dining room, and covered lanai. The well-appointed kitchen comes with all appliances, including refrigerator, built-in dishwasher, electric range, and microwave. The Bedroom 1, located at the back of the home for privacy, includes Bathroom 1. Two additional bedrooms share a second bathroom. The laundry room comes equipped with included washer and dryer. Pictures, photographs, colors, features, and sizes are for illustration purposes only and will vary from the homes as built. Home and community information including pricing, included features, terms, availability and amenities are subject to change and prior sale at any time without notice or obligation.
- Type:
- Townhouse
- Sq.Ft.:
- 1,588
- Status:
- Active
- Beds:
- 3
- Lot size:
- 0.05 Acres
- Year built:
- 2024
- Baths:
- 3.00
- MLS#:
- R4908240
- Subdivision:
- Trevesta Ph Iii C
ADDITIONAL INFORMATION
Brand New Townhome with upgraded finishes. ****SPECIAL FINANCING AVAILABLE FOR A LIMITED TIME ONLY FROM PREFERRED LENDER. RESTRICTIONS APPLY, FOR QUALIFIED BUYERS, SUBJECT TO APPLICABLE TERMS AND CONDITIONS. MUST CLOSE ON OR BEFORE 12/31/24. SUBJECT TO CHANGE WITHOUT NOTICE**** Welcome home to the Alexander, an interior townhome unit and part of the first ever Smart Series townhomes. Spread across 1,588 square feet, the Alexander will feature a one-car garage and a spacious, inviting floorplan. Step inside the foyer and see a half bath off to the side. Head down a long hallway, and you enter the heart of this beautiful home. The stunning kitchen sits to one side, opening up into a large great room and dining area that overlooks the lanai with sliding glass doors. Take in the beautiful views year-round from your very own backyard. Underneath the stairs, there is a quaint nook that can be personalized into a desk space, a pet room, or a coffee bar. Head upstairs for all of the bedrooms. The Alexander offers flexABILITY—each space can be transformed into whatever best suits your needs! The owner's suite features a large walk-in closet and dual vanities in the bathroom. Upstairs also features a laundry room for additional storage. You’ll never have to carry a heavy basket up and down the stairs again!
- Type:
- Condo
- Sq.Ft.:
- 1,584
- Status:
- Active
- Beds:
- 3
- Year built:
- 2006
- Baths:
- 2.00
- MLS#:
- A4620802
- Subdivision:
- Bay Pointe
ADDITIONAL INFORMATION
Come home to this penthouse 3 bedroom, 2 bath residence in Bay Pointe at Terra Ceia. With panoramic views of Terra Ceia Bay and the Terra Ceia Aquatic Preserve, you’ll enjoy watching the pelicans and dolphins as well as other wildlife at play. In the distance, the Sunshine Skyway bridge is colorfully lit up at night. Enjoy the sunrise from your front walkway and the sunset from your private screened balcony. This condo has been extensively improved by the current owners to include new LED lighting throughout, wood look tile to replace carpet in bedrooms, LG induction range, motorized Hunter Douglas shades in great room, HD blinds in bedrooms, new A/C in 2021, and neutral painted walls, trim & ceiling. Multiple Wi-Fi access points were added for better coverage, as well as 1GB hardwired computer network (cat 5e cabling in walls) and Leviton powered low voltage cabinet to house components and connections. A detailed list with many more improvements is attached to the listing. One assigned parking space along with large storage enclosure are included with this residence. Bay Pointe is a 100percent smoke free property. Conveniently located in close proximity to St Pete’s vibrant downtown with plenty of dining, shopping and entertainment options, this home is situated in historic Palmetto with beautiful waterfront restaurants, marinas, quaint shops and parks. Bay Pointe is within the gates of Terra Ceia Bay Country Club where you can enjoy a round of golf on the public golf course or dine in the clubhouse restaurant. Members also enjoy use of the fitness center and tennis/pickle ball courts. Bay Pointe Association just completely renovated their pool, spa and deck and have a new roof completed in 2024. These improvements are all fully funded. Structural Integrity Reserve Study has been completed and Bay Pointe is in excellent condition. Study report is available upon request. Enjoy the Florida lifestyle in this beautifully maintained waterfront condo!
- Type:
- Single Family
- Sq.Ft.:
- 1,828
- Status:
- Active
- Beds:
- 4
- Lot size:
- 0.15 Acres
- Year built:
- 2024
- Baths:
- 2.00
- MLS#:
- T3549911
- Subdivision:
- Silverstone North
ADDITIONAL INFORMATION
MOVE IN READY! ALL CLOSING COSTS PAID, special interest rates and up to $5,000 Holiday Flex Cash available until December 31st. Must use preferred lender to receive closing cost contributions and special interest rates. See an on-site sales consultant for more details. See an on-site sales consultant for more details. This all-concrete block constructed, one-story layout optimizes living space with an open concept kitchen overlooking the living area, dining room, and the outdoor covered lanai. The well-appointed kitchen comes with all appliances, including refrigerator, built-in dishwasher, electric range, and microwave. The Bedroom 1, located at the back of the home for privacy, includes Bathroom 1. Two additional bedrooms share the second bathroom. The third bedroom is located near the laundry room, which is equipped with included washer and dryer. Pictures, photographs, colors, features, and sizes are for illustration purposes only and will vary from the homes as built. Home and community information including pricing, included features, terms, availability and amenities are subject to change and prior sale at any time without notice or obligation.
- Type:
- Other
- Sq.Ft.:
- 1,518
- Status:
- Active
- Beds:
- 3
- Lot size:
- 0.05 Acres
- Year built:
- 2003
- Baths:
- 2.00
- MLS#:
- A4620582
- Subdivision:
- Spanish Point
ADDITIONAL INFORMATION
Discover the charm of this exceptional 3-bedroom, 2-bathroom end unit villa, where natural light, panoramic golf course views, and breathtaking sunsets create an extraordinary living experience. As you enter, you’ll be greeted by an abundance of natural light streaming through large windows that highlight the open, airy feel of this beautifully maintained home. The spacious living area offers a perfect setting for both relaxation and entertaining. The kitchen is a culinary delight featuring a large kitchen island, ample counter space, convenient cabinetry, and a dining space. The living room provides a comfortable space to gather with family and friends, all while enjoying picturesque views of the lush golf course just beyond your windows. The master suite is a serene retreat with its own private en-suite bathroom and generous closet space. The two additional bedrooms are thoughtfully designed for comfort and versatility, making them perfect for family, guests, or a home office. Step outside onto the screened-in lanai and be captivated by the stunning golf course vistas and spectacular sunset views that grace the evening sky. This serene outdoor space is ideal for unwinding after a long day or hosting gatherings while soaking in the beautiful surroundings. This villa also includes a BRAND NEW air conditioner and electrical panel! It is nestled in a quaint 48-villa maintenance free community on a private road, with a heated community pool, surrounded by the Moccasin Wallow Golf Club, and close to Interstate-75. Located in a highly sought-after community, this end unit villa offers both privacy and convenience. Experience the perfect blend of elegance and tranquility, with easy access to local amenities and attractions. Don’t miss the opportunity to make this remarkable villa your new home. Schedule a private showing today and embrace a lifestyle of luxury and natural beauty!
- Type:
- Other
- Sq.Ft.:
- 1,393
- Status:
- Active
- Beds:
- 3
- Lot size:
- 0.05 Acres
- Year built:
- 2003
- Baths:
- 2.00
- MLS#:
- A4620576
- Subdivision:
- Spanish Point
ADDITIONAL INFORMATION
Welcome to your dream home, a beautiful villa with golf course views and spectacular sunsets! This stunning 3 room, 2 bathroom villa offers an exquisite blend of elegance, comfort, and breathtaking natural beauty. With an open floor plan that seamlessly connects the living, dining, and kitchen areas, this home is perfect for both relaxed living and entertaining guests. Step into the spacious living area, where abundant natural light creates a warm and inviting atmosphere. The well-designed kitchen features ample cabinetry and counter space. Adjacent to the kitchen, the bright and airy den is a versatile space, ideal for an additional bedroom or home office. The master suite is a tranquil retreat, complete with a luxurious en-suite bathroom and generous closet space. The additional bedroom offers comfort and privacy for family or guests, with easy access to the second beautifully appointed bathroom. But the true highlight of this villa is the screened-in lanai, where you can unwind while enjoying stunning views of the lush golf course and savor vibrant sunset displays every evening. Whether you're sipping your morning coffee or evening wine, this outdoor space will quickly become your favorite spot. This villa is nestled in a quaint 48-villa maintenance free community on a private road, with a heated community pool, surrounded by the Moccasin Wallow Golf Club, and close to Interstate-75. Located in a desirable community with amenities and easy access to local attractions, this villa offers the perfect balance of serenity and convenience. Don’t miss your chance to own this exceptional home where every day feels like a vacation. Schedule your private tour today and experience the lifestyle you’ve been dreaming of!
- Type:
- Single Family
- Sq.Ft.:
- 2,260
- Status:
- Active
- Beds:
- 4
- Lot size:
- 0.11 Acres
- Year built:
- 2024
- Baths:
- 3.00
- MLS#:
- T3549631
- Subdivision:
- Silverstone North
ADDITIONAL INFORMATION
MOVE IN READY! ALL CLOSING COSTS PAID, special interest rates and up to $5,000 Holiday Flex Cash available until December 31st. Must use preferred lender to receive closing cost contributions and special interest rates. See an on-site sales consultant for more details. This all-concrete block constructed, two story home includes a kitchen overlooking the living and dining area, a powder bath, two storage closets, and an outdoor patio on the first floor. Upstairs, the large Bedroom 1 includes a big walk-in closet and Bathroom 1 bathroom with linen closet. Three other bedrooms share a second bathroom. The loft at the top of the stairs provides extra space for work and play, as well as an additional closet for more storage space. This home comes with refrigerator, built-in dishwasher, electric range, microwave, washer, and dryer. Pictures, photographs, colors, features, and sizes are for illustration purposes only and will vary from the homes as built. Home and community information including pricing, included features, terms, availability and amenities are subject to change and prior sale at any time without notice or obligation. Room Feature: Linen Closet In Bath (Primary Bedroom).
- Type:
- Single Family
- Sq.Ft.:
- 2,260
- Status:
- Active
- Beds:
- 4
- Lot size:
- 0.12 Acres
- Year built:
- 2024
- Baths:
- 3.00
- MLS#:
- T3549626
- Subdivision:
- Silverstone North
ADDITIONAL INFORMATION
MOVE IN READY! ALL CLOSING COSTS PAID, special interest rates and up to $5,000 Holiday Flex Cash available until December 31st. Must use preferred lender to receive closing cost contributions and special interest rates. See an on-site sales consultant for more details. This all-concrete block constructed, two story home includes a kitchen overlooking the living and dining area, a powder bath, two storage closets, and an outdoor patio on the first floor. Upstairs, the large Bedroom 1 includes a big walk-in closet and Bathroom 1 bathroom with linen closet. Three other bedrooms share a second bathroom. The loft at the top of the stairs provides extra space for work and play, as well as an additional closet for more storage space. This home comes with refrigerator, built-in dishwasher, electric range, microwave, washer, and dryer. Pictures, photographs, colors, features, and sizes are for illustration purposes only and will vary from the homes as built. Home and community information including pricing, included features, terms, availability and amenities are subject to change and prior sale at any time without notice or obligation. Room Feature: Linen Closet In Bath (Primary Bedroom).
- Type:
- Other
- Sq.Ft.:
- 1,685
- Status:
- Active
- Beds:
- 2
- Lot size:
- 0.15 Acres
- Year built:
- 2016
- Baths:
- 2.00
- MLS#:
- U8253651
- Subdivision:
- Artisan Lakes Esplanade Ph Ii
ADDITIONAL INFORMATION
Welcome to Esplanade Artisan Lakes Gated Community, well known for it's resort style living and amazing landscaping and amenities. Upon entering this home it appears much larger because of the 3 stackable sliders that lead to the Lanai and tray ceilings. This Beautiful Villa is unattached, with 8 ft. entry door and 9 ft. ceilings throughout. Crown molding throughout, Tray ceilings w/Crown molding in four areas. this is an upgrade. Gleaming engineered hardwood in all main areas, tile in wet areas. and carpet in two bedrooms. Split floor plan with 2 bedrooms, 2 baths with large Den/flex room/office, possible 3rd bedroom. Granite in kitchen, both baths and laundry. Ceiling Fans in great room., both bedrooms, Den and Lanai. This home is 7 years young. Newer Bosch dishwasher. Neutral backsplash and Under-cabinet lighting. Sink and cabinet with granite in Laundry. Private lanai & back yard with attractive community fencing. Plantation shutters on 2 transom windows in dining room, Den and front door side window. Kitchen roll-out shelves. many large pull out drawers for pans & other storage. Double shelves in laundry as well as both walk-in closets for extra storage. Hurricane proof window on street side window and shutters for all other windows. Surge protector system installed 2024. Freshly painted exterior in 2024. Beautiful personalized landscaping. Very clean home & well cared for, original owner. Garage floor treatment. Industrial fan installed 2 yrs ago. Two ceiling, overhead garage storage racks. Attic flooring and entry door for extra storage. Fairly new Amenities center with Cabanas by the pool, Party room with modern kitchen, very large lanai area, gym, workout class rooms, resort pool, resistance pool, sauna, amazing fire pit area, Bocci ball courts, tennis, pickle ball, playgrounds, dog parks and many ponds and lakes throughout the community. There is a brand new (2024) 2nd amenities center equally as beautiful. Full calendar of daily events, exercise classes, card games, evening events, a very fun community.
- Type:
- Single Family
- Sq.Ft.:
- 1,828
- Status:
- Active
- Beds:
- 4
- Lot size:
- 0.16 Acres
- Year built:
- 2024
- Baths:
- 2.00
- MLS#:
- T3549293
- Subdivision:
- Mandarin Grove
ADDITIONAL INFORMATION
MOVE IN READY! ALL CLOSING COSTS PAID, special interest rates and up to $5,000 Holiday Flex Cash available until December 31st. Must use preferred lender to receive closing cost contributions and special interest rates. See an on-site sales consultant for more details. This all-concrete block constructed, one-story layout optimizes living space with an open concept kitchen overlooking the living area, dining room, and covered lanai. The well-appointed kitchen comes with all appliances, including refrigerator, built-in dishwasher, electric range, and microwave. The Bedroom 1, located at the back of the home for privacy, includes Bathroom 1. Two additional bedrooms share a second bathroom. The laundry room comes equipped with included washer and dryer. Pictures, photographs, colors, features, and sizes are for illustration purposes only and will vary from the homes as built. Home and community information including pricing, included features, terms, availability and amenities are subject to change and prior sale at any time without notice or obligation.
- Type:
- Single Family
- Sq.Ft.:
- 1,672
- Status:
- Active
- Beds:
- 3
- Lot size:
- 0.2 Acres
- Year built:
- 2024
- Baths:
- 2.00
- MLS#:
- T3549287
- Subdivision:
- Mandarin Grove
ADDITIONAL INFORMATION
MOVE IN READY! ALL CLOSING COSTS PAID, special interest rates and up to $5,000 Holiday Flex Cash available until December 31st. Must use preferred lender to receive closing cost contributions and special interest rates. See an on-site sales consultant for more details. This all-concrete block constructed, one-story layout optimizes living space with an open concept kitchen overlooking the living area, dining room, and covered lanai. The well-appointed kitchen comes with all appliances, including refrigerator, built-in dishwasher, electric range, and microwave. The Bedroom 1, located at the back of the home for privacy, includes Bathroom 1. Two additional bedrooms share a second bathroom. The laundry room comes equipped with included washer and dryer. Pictures, photographs, colors, features, and sizes are for illustration purposes only and will vary from the homes as built. Home and community information including pricing, included features, terms, availability and amenities are subject to change and prior sale at any time without notice or obligation.
- Type:
- Single Family
- Sq.Ft.:
- 2,296
- Status:
- Active
- Beds:
- 4
- Lot size:
- 1.35 Acres
- Year built:
- 1991
- Baths:
- 3.00
- MLS#:
- A4620128
- Subdivision:
- Lake View Acres
ADDITIONAL INFORMATION
New Lower Price!!! Love that tucked away feeling with a beautiful home on a gorgeous piece of property? This home is the one for you! Sitting on 1.35 acres with your private view of Lake Rowlett you can relax by the pool, kayak on the lake and feel as if you are out in the country, but have the convenience of being in the City of Palmetto, so close to everything with no HOA, and no deed restrictions, and great schools. This beautiful two story stately pool home is waiting for you! Homes in this area rarely come on the market. Location is prime! Features include a front and side porch to enjoy the afternoon breezes, tremendous amounts of outdoor space for family and friends to enjoy. Inside the home is plenty of room for everyone with the formal living room and wood burning fireplace, plus family room. Entertaining is an easy flow from the spacious kitchen with wood cabinets, granite counters to the formal dining room. There is also a half bath downstairs. The home has mostly tile and LVP flooring for ease of maintenance. Upstairs you will find the primary bedroom with ensuite, plus three spacious bedrooms and a 2nd bathroom. The laundry room is downstairs with an added bonus of a shower for those coming in from outdoor fun. Outside you will find the irresistible pool and tremendous amount of deck space offering plenty of room for guests to enjoy. Plus the view of Lake Rowlett is so relaxing. This gem of a property won’t last, call for your showing today! Roof is new in 2023. Minutes to St. Pete, Tampa, Sarasota, beaches, shopping, easy access to I275, I75. Don’t miss out on this exceptional property—schedule your showing with us today! Remember, reaching out directly to Zillow or similar sites may not connect you with our listing office.
- Type:
- Single Family
- Sq.Ft.:
- 2,098
- Status:
- Active
- Beds:
- 3
- Lot size:
- 0.18 Acres
- Year built:
- 2019
- Baths:
- 4.00
- MLS#:
- A4619125
- Subdivision:
- Artisan Lakes Esplanade
ADDITIONAL INFORMATION
**THIS PROPERTY QUALIFIES FOR A 1.5% LENDER INCENTIVE IF USING PREFERRED LENDER. INQUIRE FOR MORE DETAILS** Discover the welcoming gated community of Esplanade at Artisan Lakes with this charming 2019 Taylor Morrison Farnese plan. This thoughtfully designed home offers 3 bedrooms, 3.5 bathrooms, and a versatile den, ideal for both relaxation and entertaining. Enjoy a relaxed lifestyle with the convenience of HOA-covered lawn maintenance, letting you focus on what truly matters—making the most of your new home! The welcoming front porch leads into a bright interior showcasing bamboo engineered hardwood floors, elegant crown molding, and stylish tray ceilings. The den, framed by graceful glass French doors, offers a flexible space ideal for a home office or tailored to your needs. The open floor plan is perfect for modern living, highlighted by a kitchen with quartz countertops, a generous walk-in pantry, and a suite of stainless steel appliances, including a gas range. Additional features like 42" cabinets, a water softener, and a dedicated water filter at the kitchen sink enhance the home's functionality. Expand your living space outdoors with the covered and screen-enclosed paver lanai, overlooking the fenced backyard—a great spot for relaxation or entertaining guests. The primary suite is a serene retreat with a bay window that invites natural light, and its luxurious ensuite includes dual sinks, a spacious walk-in shower with dual heads, and a private water closet. Appreciate the convenient half bath, while two additional bedrooms at the front of the home each come with their own ensuites, ensuring privacy and comfort for everyone. As a resident, you’ll enjoy the benefits of lawn maintenance, cable, and internet, along with access to the Clubhouse with its social spaces and catering kitchen. The community’s resort-style amenities include a pool and spa with cabanas, sport courts, dog parks, a fitness center, and an active lifestyle director who organizes engaging community events. Ideally located between I-75 and US-41, this home offers quick access to Tampa, St. Pete, and Sarasota-Bradenton, as well as a variety of Gulf beaches. Embrace the exceptional lifestyle that awaits you at Esplanade at Artisan Lakes!
$205,000
373 Quiet Way Palmetto, FL 34221
- Type:
- Other
- Sq.Ft.:
- 1,248
- Status:
- Active
- Beds:
- 2
- Lot size:
- 0.07 Acres
- Year built:
- 2008
- Baths:
- 2.00
- MLS#:
- A4619546
- Subdivision:
- Leisure Lake Mobile Home Park Co-op
ADDITIONAL INFORMATION
Reduced Price! Looking for the perfect home in an over 55 community with low monthly fees – here it is! This spacious well maintained 2 bedroom 2 bath home with a new roof and new AC, was built in 2008 and is located on a private street. The kitchen is a dream with loads of cabinets, newer dishwasher, and a working island providing just enough extra space. The vaulted ceilings and open plan offer functionality and plenty of room for entertaining. The primary bedroom is quite spacious with a roomy walk in closet and comfortable ensuite with dual vanities. The second bedroom has room for a home office and comes with a murphy bed for guests. Extra pluses are the front deck, and the air conditioned workshop/storage shed – some great value here! Roof 2022, hot water heater 2023, AC 2023, new paint. Home is sold partially furnished. Leisure Lakes is a Co-Op, low monthly fees, includes water, sewer, trash, lawn, active over 55+ community with many amenities! Prime location to Bradenton, St. Pete, Tampa. Just minutes to shopping and the beaches.
$150,000
3 Basin Street Palmetto, FL 34221
- Type:
- Other
- Sq.Ft.:
- 480
- Status:
- Active
- Beds:
- 1
- Lot size:
- 0.04 Acres
- Year built:
- 1996
- Baths:
- 1.00
- MLS#:
- A4619810
- Subdivision:
- Tropic Isles Co-op
ADDITIONAL INFORMATION
Looking for that PERFECT WINTER GETAWAY HOME or investment property? This is the one! COMFORTABLE, CAREFULLY MAINTAINED, TURNKEY, MOVE IN READY! Bring your boat and live right on the basin. Partial view of the basin that opens into Terra Ceia Bay. Take a few steps out of your front door and directly across the street is your very own PRIVATE DOCK. TROPIC ISLES COOP is a 55+ RESIDENT OWNED WATER FRONT community. Offers an array of amenities and endless activities for your enjoyment. Recreational facilities include a full service MARINA and BAIT SHOP, social rooms, shuffleboards, fitness center, controlled temperature pool and spa, a library, and so much more! Keep your social calendars busy with aerobics, movie nights, book club, line dancing, just to name a few! Schedule your appointment today! (Wall artwork does not convey)
- Type:
- Condo
- Sq.Ft.:
- 1,978
- Status:
- Active
- Beds:
- 2
- Year built:
- 2007
- Baths:
- 2.00
- MLS#:
- T3546644
- Subdivision:
- Bel Mare Phase 2
ADDITIONAL INFORMATION
Discover the EPITOME OF LUXURY LIVING in this beautifully renovated 2-bedroom, 2-bathroom condo with PRIVATE ELEVATOR ACCESS, located in the prestigious Bel Mare WATERFRONT community within Riviera Dunes. This EXQUISITE UNIT boasts a host of MODERN UPGRADES, ensuring a comfortable and stylish lifestyle. ///Enjoy breathtaking views from your balcony, OVERLOOKING THE MAIN POOL, MARINA, and the scenic MANATEE RIVER. Key features include a RENOVATED KITCHEN with NEW COUNTERTOPS and BACKSPLASH, perfect for the GOURMET CHEF. Enjoy peace of mind with a NEW AC and HOT WATER HEATER. Fresh paint and new lighting fixtures enhance the AMBIANCE of the entire unit. High ceilings and oversized trim, complete with cornice boards, add to the GRANDEUR and ELEGANCE of the space. /// PRIVATE ELEVATOR ACCESS opens directly into your unit for added convenience and privacy. Relax and unwind in LUXURY in the RESORT-STYLE POOLS and HOT TUBS. A separate LAP POOL is perfect for exercising. Enjoy private screenings with friends and family in one of the TWO MOVIE THEATERS located on-site. Social rooms and TWO BILLIARD ROOMS are ideal for entertaining guests, and the FOUR GUEST SUITES can accommodate your out-of-town visitors. AC STORAGE allows you to store extra items in a CLIMATE-CONTROLLED SPACE on-site. /// Amenities under construction include a FITNESS CENTER, LAP POOL, additional RESORT POOL, PICKLEBALL COURTS, a PUTTING GREEN, SAND VOLLEYBALL, BOURBON BAR, expanded health club, and MORE. Located next door to a FULL-SERVICE MARINA complete with a restaurant offering LIVE MUSIC. Boat slips available under separate contract. /// EMBRACE RESORT-STYLE LIVING at its finest in this QUALITY-BUILT PROPERTY, where EVERY DETAIL has been meticulously designed for your comfort and enjoyment. Centrally located near the BRADENTON CONVENTION CENTER, MARRIOTT RESORT AND SPA, and just on the other side of the bridge to DOWNTOWN BRADENTON and SARASOTA, with all this area has to offer. /// SCHEDULE A VIEWING TODAY and experience the UNPARALLELED WATERFRONT LIFESTYLE OF Riviera Dunes at BEL MARE.
- Type:
- Other
- Sq.Ft.:
- n/a
- Status:
- Active
- Beds:
- n/a
- Lot size:
- 0.02 Acres
- Baths:
- MLS#:
- A4619155
- Subdivision:
- Riviera Dunes Marina
ADDITIONAL INFORMATION
Rarely available South dock slip in beautiful Riviera Dunes Marina, Slip S-41 is 45’ x 18.97’ and will allow for a 45’ vessel. This is one of Florida’s best protected marinas offering amenities such as WiFi, Water, 2 heated floating pools, tiki bar, Dockside at Riviera Dunes restaurant, HD security cameras throughout facility, laundry room, private bathrooms, pet walking area and pump-outs available as well as 50 amp electrical service. Plenty of parking available. Dock your yacht at this convenient luxury marina and you’ll be minutes to beautiful Gulf of Mexico, Tampa Bay, Anna Maria Island and Longboat Key by boat. Located in Palmetto on Florida's beautiful mile-wide Manatee River, just past Red Marker #24A on the North side of the river. Only a short and scenic cruise to the Gulf of Mexico and southern entrance to Tampa Bay. Purchased slip can be rented and managed by owner or marina. You do not need town a condo in Riviera Dunes to own a slip.

Palmetto Real Estate
The median home value in Palmetto, FL is $385,200. This is lower than the county median home value of $460,700. The national median home value is $338,100. The average price of homes sold in Palmetto, FL is $385,200. Approximately 45.14% of Palmetto homes are owned, compared to 26.31% rented, while 28.55% are vacant. Palmetto real estate listings include condos, townhomes, and single family homes for sale. Commercial properties are also available. If you see a property you’re interested in, contact a Palmetto real estate agent to arrange a tour today!
Palmetto, Florida 34221 has a population of 13,304. Palmetto 34221 is less family-centric than the surrounding county with 18.19% of the households containing married families with children. The county average for households married with children is 21.81%.
The median household income in Palmetto, Florida 34221 is $50,762. The median household income for the surrounding county is $64,964 compared to the national median of $69,021. The median age of people living in Palmetto 34221 is 49.1 years.
Palmetto Weather
The average high temperature in July is 90.4 degrees, with an average low temperature in January of 51.1 degrees. The average rainfall is approximately 54.5 inches per year, with 0 inches of snow per year.


