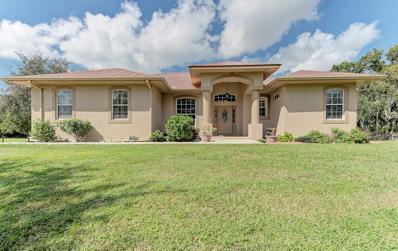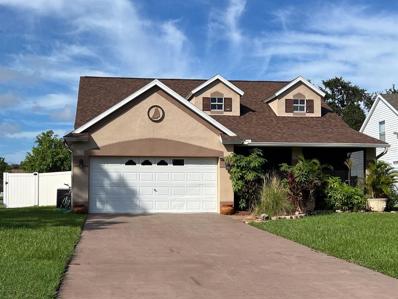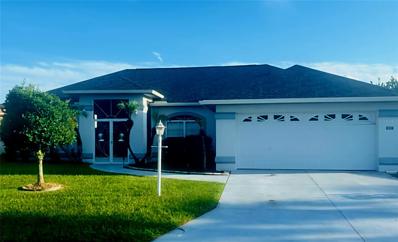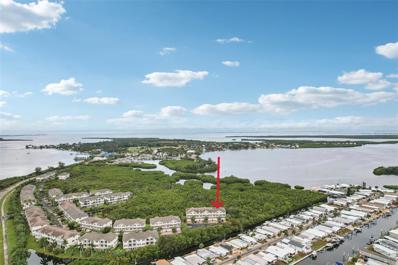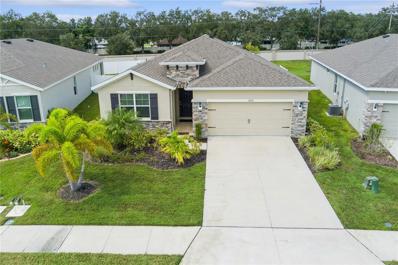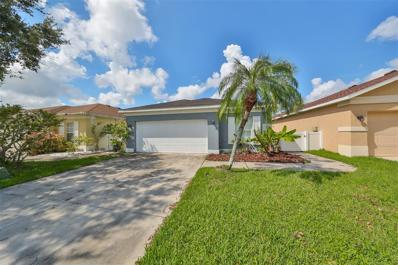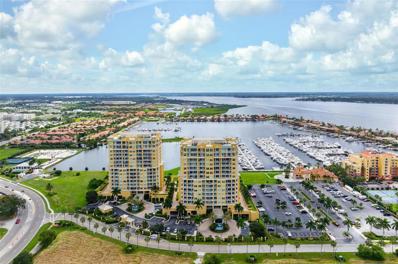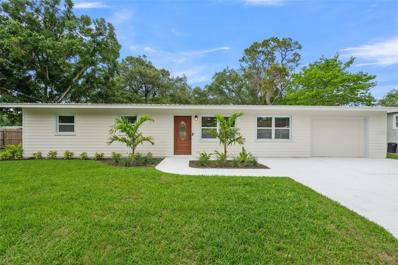Palmetto FL Homes for Sale
- Type:
- Single Family
- Sq.Ft.:
- 1,828
- Status:
- Active
- Beds:
- 4
- Lot size:
- 0.13 Acres
- Baths:
- 2.00
- MLS#:
- TB8311743
- Subdivision:
- Silverstone North
ADDITIONAL INFORMATION
Under Construction. ALL CLOSING COSTS PAID, special interest rates and up to $5,000 Holiday Flex Cash available until December 31st. Must use preferred lender to receive closing cost contributions and special interest rates. See an on-site sales consultant for more details. This all-concrete block constructed, one-story layout optimizes living space with an open concept kitchen overlooking the living area, dining room, and the outdoor covered lanai. The well-appointed kitchen comes with all appliances, including refrigerator, built-in dishwasher, electric range, and microwave. The Bedroom 1, located at the back of the home for privacy, includes Bathroom 1. Two additional bedrooms share the second bathroom. The third bedroom is located near the laundry room, which is equipped with included washer and dryer. Pictures, photographs, colors, features, and sizes are for illustration purposes only and will vary from the homes as built. Home and community information including pricing, included features, terms, availability and amenities are subject to change and prior sale at any time without notice or obligation.
$379,999
5213 Patano Loop Palmetto, FL 34221
- Type:
- Single Family
- Sq.Ft.:
- 1,739
- Status:
- Active
- Beds:
- 3
- Lot size:
- 0.15 Acres
- Baths:
- 2.00
- MLS#:
- R4908405
- Subdivision:
- Trevesta
ADDITIONAL INFORMATION
Under Construction. Welcome home to the Sentinel, a 1,740 sq. ft. home featuring three bedrooms, two bathrooms, and a two-car garage. It’s no surprise this floorplan makes homeowners feel safe and comforted with a name like the Sentinel. Enter through the covered entryway to a lengthy foyer. Off to one side, you’ll find two bedrooms split by a shared bathroom, perfect guests coming to visit. On the opposite side, you have a den. Heading farther into the home, you’ll enter the main space where the combination kitchen, dining area, great room awaits. Your dream kitchen overlooks the enormous great room, which is just waiting to be filled with overstuffed couches and cozy seating for movie night. Sliding glass doors in the great room open to a spacious patio area, perfect for summer night entertaining or a cozy night spent by a fire pit. Off to the side in a private area is the owner‘s suite, the perfect place to relax and unwind after a long day. The owner‘s suite features a walk-in closet, walk-in shower, and beautiful finishing touches that make the bathroom your tranquil, spa-like oasis. The Sentinel is the ideal choice for a who wants a solid floorplan that is already well thought out.
$1,025,000
6930 69th Street E Palmetto, FL 34221
- Type:
- Single Family
- Sq.Ft.:
- 2,386
- Status:
- Active
- Beds:
- 3
- Lot size:
- 3.38 Acres
- Year built:
- 2006
- Baths:
- 3.00
- MLS#:
- A4625938
- Subdivision:
- Not Applicable
ADDITIONAL INFORMATION
This 3.38 acre estate located North of Palmetto, Fl, offers modern comfort and rural living. this residence offers a 3/bd 2.5 bath, with a den. Built in 2006 with a 2 car garage and screened in pool. Included is a 30' x 50' workshop with concrete floor / 220 power / water/2 10' x 10' role up doors and 12' x 40' RV/Boat carport. The entire property is fenced, zoned A-1,with no Deed restrictions and NO CDD. Located just 3 miles from I-75 and I-275 makes commuting to St Pete, Sarasota or Tampa convenient. Schools, Golf Course and Parks within 1 Mile and 3 miles to Publix! Appiontment only / Owner Real Estate Agent
$350,000
3317 6th Avenue W Palmetto, FL 34221
- Type:
- Single Family
- Sq.Ft.:
- 1,417
- Status:
- Active
- Beds:
- 3
- Lot size:
- 0.15 Acres
- Year built:
- 1994
- Baths:
- 2.00
- MLS#:
- A4626218
- Subdivision:
- Bayou Estates North Ii-c
ADDITIONAL INFORMATION
Looking for that special place to call home? Look no further. This beautiful well maintained home offers a 3 bedroom 2 bath charming layout. The landscaping shows how this house and property stayed completely dry and unharmed during the last 2 hurricanes. The home fared well through each storm. The backyard is spacious and comes with a spa for relaxing and enjoying beautiful Florida evenings. This property is located in flood zone X. HOA fees are very low at just $25.00 monthly. No CDD fees.
- Type:
- Condo
- Sq.Ft.:
- 1,349
- Status:
- Active
- Beds:
- 3
- Year built:
- 1997
- Baths:
- 2.00
- MLS#:
- A4625230
- Subdivision:
- The Estuaries Ii
ADDITIONAL INFORMATION
Safe and Secure with NO damage from Helene or Milton, this end unit feels like a house - exceptionally bright. **Estuaries II has received a satisfactory Milestone Engineering Phase 1 Inspection in 2023, Fully insured building with adequate reserves for future projects. Association Manager says the building is considered one of the best built on the West coast of Florida. Home is located in a tree-top setting with a view of Terra Ceia Bay. With 3 bedrooms and 2 full baths, split floor plan, NEW A/C in 2023, granite countertops in bathrooms and kitchen, newer appliances and a Venetian plaster treatment in the guest bathroom, new washer in 2024. Extremely large living room (27x16) with wide plank luxury vinyl flooring. Enter your primary bedroom through a beautiful etched glass door. Enjoy sunrises from your den and sunset views from your lanai. Your car is in an assigned covered parking space at ground level. The building does has an elevator and there is a 3x6 storage area just outside your front door! Residents enjoy the heated, recently updated Estuaries pool! Estuaries II, is located behind the gates of Palms of Terra Ceia Bay, and is a 45 minute drive to Tampa International Airport. The community offers with membership an 18 hole public golf course, pickleball & tennis courts, club house with dining, community pool and tiki bar. There is a nature trail and a 500 foot fishing pier with fascinating bird-watching in a unique setting all part of this true unspoiled Florida estuary and aquatic preserve. Come view this property today, your resort lifestyle awaits you!
- Type:
- Manufactured Home
- Sq.Ft.:
- 1,514
- Status:
- Active
- Beds:
- 2
- Lot size:
- 0.12 Acres
- Year built:
- 1989
- Baths:
- 2.00
- MLS#:
- A4625413
- Subdivision:
- Imperial Lakes Estates Unit Ii
ADDITIONAL INFORMATION
WE MADE IT! Seller says no damage for Helene or Milton, so come fall in love with this beautifully maintained home in the desirable 55+ community of Imperial Lakes Estates. The master bedroom is filled with natural light and features a jetted tub, a separate walk-in shower, double sinks, and a spacious walk-in closet. The second bedroom has its own full bath, accessible from both the bedroom and the laundry area. The kitchen is a chef’s delight, with an extended island that doubles as a breakfast bar, stainless steel appliances (including a new refrigerator), and two full pantries for ample storage. Adjacent to the kitchen, you'll find a wet bar—perfect for entertaining—and a versatile office area that could easily serve as a dinette or an office area. The expansive dining and living rooms provide plenty of seating for guests, complete with wall-to-wall built-in storage and large windows offering peaceful views of the outdoors. A bonus 10x30 flex room offers endless possibilities—whether as an extra bedroom, hobby room, or additional living space. Step outside to enjoy the tranquil wooded preserve from your private wood deck and patio, an ideal spot for morning coffee and wildlife watching. Additional features include two front storage sheds under the carport, complete with a sink. New and newer updates within the last two years: Lighting fixtures, refrigerator, washer, dryer, Roof and A>C unit BONUS: The owner is including a golf cart with a battery charger and cover—ready for touring your new community. Located just minutes from I-75, this home offers easy access to St. Pete, Tampa, Sarasota, and Bradenton, while remaining tucked away from the noise and traffic. Shopping is nearby, and two new hospitals are scheduled for construction in the area soon. Don't wait—schedule your showing today! Seller may consider leaving furnishings
$459,000
7209 49th Place E Palmetto, FL 34221
- Type:
- Single Family
- Sq.Ft.:
- 2,025
- Status:
- Active
- Beds:
- 4
- Lot size:
- 0.16 Acres
- Year built:
- 2002
- Baths:
- 3.00
- MLS#:
- A4625419
- Subdivision:
- Fosters Creek Unit Ii
ADDITIONAL INFORMATION
* MOTIVATED SELLER ALERT! *Welcome to this nice 4-bedroom, 2.5-bath home with an attached 2-car garage sitting in cul-de-sac area of Fosters Creek. Roof was installed in 2020. As you step inside this thoughtfully designed two-story residence, you'll immediately feel at home in the spacious Living Room that is perfect for relaxation and gatherings. A spacious Kitchen with stainless steel appliances, with ample cabinet space, eat-in area which is a great place to whip up your favorite meals. Open the doors to your private pool, fenced yard with a low-maintenance vinyl fence which is perfect for outdoor entertainment or to enjoy quiet evenings overlooking the water views. A spacious Primary Suite on the first floor, featuring your own bathroom. A convenient half bath is also located on the first floor for those guests. Upstairs, you find three bedrooms, a second full bath, and a versatile room—perfect for an office, game room, or workout area, plus a huge storage closet! Foster's Creek is a friendly community that offers a playground and nature trail, has No CDD Fees and low HOA Fee, look no further! Need to commute well, you will have easy access to I-275, I-75, and other major highways, along with a variety of nearby attractions, restaurants, parks and Ellenton Premium Outlets. Don’t miss your chance to make this lovely home yours! Call today to schedule your tour!
- Type:
- Single Family
- Sq.Ft.:
- 908
- Status:
- Active
- Beds:
- 2
- Lot size:
- 0.13 Acres
- Year built:
- 1985
- Baths:
- 1.00
- MLS#:
- A4625000
- Subdivision:
- Edgewood Park
ADDITIONAL INFORMATION
YES! WE MADE IT THRU HELENE AND MILTON. Cute home that is move in ready. 2 bedrooms and one bath with spacious great room. One car garage with washer and dryer. Fenced back yard, conveniently located near Palmetto Elementary and Palmetto High Schools. Near restaurants, grocery story and other shopping. Minutes to I-75 making this convenient for those that commute to St. Pete, Tampa and Sarasota and just minutes from the "green" bridge for easy Bradenton access. Permit indicates that roof is 2022 NO DEED RESTRICTIONS, NO HOMEOWNERS ASSOCIATION AND NO FLOOD INSURANCE REQUIRED. Could be a great rental property.
- Type:
- Single Family
- Sq.Ft.:
- 1,891
- Status:
- Active
- Beds:
- 3
- Lot size:
- 0.23 Acres
- Year built:
- 2004
- Baths:
- 2.00
- MLS#:
- A4625393
- Subdivision:
- Arbor Creek
ADDITIONAL INFORMATION
Owner Motivated! Low HOA FEES and NO CDD FEES! This 3-bedroom with Bonus Room, 2 bathroom, Pool Home is ready for you to move in! Enter this beauty through a quaint screened front porch. The home has an open plan large living room and dining room with vaulted ceilings with views of your own pool and backyard. Large backyard has new shed. The kitchen has stainless appliances with breakfast bar. The Primary Suite is oversized with nice closet system and 4 piece private bathroom. Nice quaint community close to all the exciting growth in Parrish, like restaurants, shops, grocery store, new hospital opening in 2025, just to name a few. Beautiful beaches just minutes away. Easy commute to St Petersburg over the beautiful Sunshine Skyway Bridge. Come see it, you won't be disappointed. Call Agent or use ShowingTime button to schedule your viewing.
$369,900
3204 10th Lane W Palmetto, FL 34221
- Type:
- Townhouse
- Sq.Ft.:
- 2,604
- Status:
- Active
- Beds:
- 4
- Lot size:
- 0.05 Acres
- Year built:
- 2005
- Baths:
- 4.00
- MLS#:
- TB8308777
- Subdivision:
- Riverbay Twnhms Ph Three
ADDITIONAL INFORMATION
Welcome to your dream townhome in Palmetto, Florida, where modern luxury meets serene waterfront living! This stunning 2,600 sq. ft. multilevel townhome offers breathtaking water and nature preserve views from TWO SPACIOUS BALCONIES, providing the perfect setting for relaxation and entertaining. The home's interior boasts LUXURY vinyl plank flooring throughout, QUARTZ countertops, and CUSTOM cabinetry, offering a sleek and stylish design. Equipped with a PRIVATE ELEVATOR, the layout makes navigating the levels of the home a breeze. This first floor bedroom can be used as a separate mother-in-law suite with the additional bedrooms on the 3rd floor and the primary offering spectacular water views. Key updates include a NEW ROOF (2023), HVAC system (2021), and a water heater (2024), ensuring peace of mind for years to come. Nestled between Terra Ceia Bay and Manatee River on the shores of Snead Island. Enjoy outdoor adventures with a CANOE/KAYAK LAUNCH and FISHING PIER just steps away, perfect for water enthusiasts! Within walking distance to the prestigious Bradenton Yacht Club, Cut’s Edge Marina, and various boat charters. For nature lovers, Emerson Point Preserve is just a quick bike ride away. This townhome offers a harmonious blend of nature, luxury, and convenience—your perfect Florida retreat awaits!
- Type:
- Single Family
- Sq.Ft.:
- 2,929
- Status:
- Active
- Beds:
- 3
- Lot size:
- 0.22 Acres
- Year built:
- 2022
- Baths:
- 3.00
- MLS#:
- A4625207
- Subdivision:
- Artisan Lakes Esplanade Ph V Subph D & E
ADDITIONAL INFORMATION
Welcome to the Palazzio floor plan in Esplanade at Artisan Lakes by Taylor Morrison, where modern elegance meets functional design. This exceptional home showcases over $175,000 in premium upgrades and thoughtful updates, making it a true gem for those who love open-concept living and refined style. The heart of the home is the expansive communal area, seamlessly combining the gathering room, chef’s kitchen, and dining space. The gourmet kitchen is a dream come true, featuring a large island, custom Italian porcelain tile backsplash, a pot filler, upgraded cabinetry, and a step-in pantry. These thoughtful touches make it ideal for both entertaining and everyday living. Owner’s Suite: A Luxurious Retreat The spacious owner’s suite is designed to provide unparalleled comfort, with a custom walk-in closet system and an en-suite bath featuring dual sinks, a luxurious shower, and a private water closet. Double doors add a grand entryway to this serene sanctuary. Guest Accommodations This home offers two well-appointed guest bedrooms with abundant natural light. One bedroom includes its own private bathroom with a shower, creating a welcoming and private retreat for guests. Upgrades & Features This Palazzio is brimming with upgrades that elevate its beauty and functionality, including: Custom Interior Features: Whole-house vacuum system, upgraded flooring, custom paint by Sherwin Williams, electric shades, and crown molding. Technology & Comfort: Indoor and outdoor surround speakers, ceiling fans, and custom light fixtures throughout. Outdoor Enhancements: Extended driveway with sealed pavers, 4-ft aluminum fencing, and pre-plumbing for an outdoor kitchen. Garage Upgrades: 3-car tandem garage with epoxy flooring and additional storage space. Premium Lot: Located on a quiet street with only eight homes and no front neighbors, offering scenic views of a wildlife preserve. Additional Features The home also boasts a whole-house water softener, an extended 4-foot kitchen upgrade, and is available fully furnished, making it move-in ready for the discerning buyer. Come explore this stunning home, where modern convenience meets timeless elegance. Whether entertaining guests or enjoying quiet evenings, this Palazzio is a personal oasis ready to welcome you. Schedule your private showing today! SELLERS WILL CONSIDER LEASING THE PROPERTY FURNISHED OR UNFURNISHED FOR 12 MONTHS.
- Type:
- Single Family
- Sq.Ft.:
- 2,605
- Status:
- Active
- Beds:
- 5
- Lot size:
- 0.17 Acres
- Baths:
- 3.00
- MLS#:
- TB8309304
- Subdivision:
- Silverstone North
ADDITIONAL INFORMATION
Under Construction. ALL CLOSING COSTS PAID, special interest rates and up to $5,000 Holiday Flex Cash available until December 31st. Must use preferred lender to receive closing cost contributions and special interest rates. See an on-site sales consultant for more details. This two-story, all concrete block constructed home has a large open-concept downstairs with a kitchen overlooking the living and dining room. The kitchen comes equipped with a refrigerator, electric range, microwave and built-in dishwasher. The first floor also features a flex room that provides an area for work or for play, a bedroom, full bathroom, and an outdoor patio. The second floor includes an expansive Bedroom 1, three additional bedrooms that surround a second living area, a third full bathroom, and a laundry room equipped with a washer and dryer. Pictures, photographs, colors, features, and sizes are for illustration purposes only and will vary from the homes as built. Home and community information including pricing, included features, terms, availability and amenities are subject to change and prior sale at any time without notice or obligation.
- Type:
- Single Family
- Sq.Ft.:
- 1,672
- Status:
- Active
- Beds:
- 3
- Lot size:
- 0.15 Acres
- Baths:
- 2.00
- MLS#:
- TB8309294
- Subdivision:
- Silverstone North
ADDITIONAL INFORMATION
Under Construction. ALL CLOSING COSTS PAID, special interest rates and up to $5,000 Holiday Flex Cash available until December 31st. Must use preferred lender to receive closing cost contributions and special interest rates. See an on-site sales consultant for more details. This all concrete block constructed, one-story layout optimizes living space with an open concept kitchen overlooking the living area, dining room, and covered lanai. The well-appointed kitchen comes with all appliances, including refrigerator, built-in dishwasher, electric range, and microwave. The Bedroom 1, located at the back of the home for privacy, includes Bathroom 1. Two additional bedrooms share a second bathroom. The laundry room comes equipped with included washer and dryer. Pictures, photographs, colors, features, and sizes are for illustration purposes only and will vary from the homes as built. Home and community information including pricing, included features, terms, availability and amenities are subject to change and prior sale at any time without notice or obligation.
- Type:
- Single Family
- Sq.Ft.:
- 1,545
- Status:
- Active
- Beds:
- 3
- Lot size:
- 0.2 Acres
- Year built:
- 2024
- Baths:
- 2.00
- MLS#:
- L4948025
- Subdivision:
- Jackson Xing Ph Ii
ADDITIONAL INFORMATION
Under Construction. New construction home with 1,545 square feet on one-story including 3 bedrooms, 2 baths, and an open living area. Enjoy an open kitchen with granite countertops, Samsung stainless steel appliances, a walk-in pantry, and a spacious island, fully open to the dining café and gathering room. The living area, laundry room, and baths include luxury wood vinyl plank flooring, with stain-resistant carpet in the bedrooms. Your owner's suite is complete with a walk-in wardrobe and a private en-suite bath with dual vanities, a tiled shower, and a closeted toilet. Plus, enjoy a covered lanai, 2-car garage, custom-fit window blinds, architectural shingles, energy-efficient insulation and windows, and a full builder warranty. "Please note, virtual tour/photos showcases the home layout; colors and design options in actual home for sale may differ. Furnishings and décor do not convey.”
- Type:
- Single Family
- Sq.Ft.:
- 2,068
- Status:
- Active
- Beds:
- 4
- Lot size:
- 0.18 Acres
- Year built:
- 2021
- Baths:
- 2.00
- MLS#:
- A4625191
- Subdivision:
- Willow Walk Ph Iic
ADDITIONAL INFORMATION
PRICE REDUCED!! Welcome to this beautiful home in the gated community of Willow Walk. This meticulously maintained property, with abundant natural light, features 4 bedrooms and 2 bathrooms as well as an interior laundry room, 2-car garage, gutters, and storm shutters. The modern floor plan provides a spacious design encompassing the living room, kitchen, and dinette area that make it convenient for every day living and entertaining. The kitchen features stainless steel appliances, granite countertops, an expansive island with seating, and a generously sized pantry. From the living room sliders, enter into the screened-in lanai, perfect for enjoying early morning coffee or relaxing at the end of the day, and the extended paver patio- the perfect area for grilling. The back yard is fully fenced providing privacy while enjoying the outdoors. The primary bedroom provides a private sanctuary at the rear of the home with two walk in closets and an en-suite bathroom with a dual-sink vanity and shower. There is tile flooring throughout the entire living area and carpet only in the bedrooms. The Willow Walk community offers a low monthly HOA fee that includes lawn maintenance, the CDD fee is included in the annual tax amount, and provides an array of amenities including a community pool, community mailboxes, playground, and a clubhouse. Conveniently located in close proximity to all major roadways including 75, 275, & 301 making it easy to get to St. Pete/Tampa, Lakewood Ranch, Sarasota, the beaches, SRQ & Tampa airports, Ellenton Outlet Mall, University Town Center, and so much more in this growing area. Don't miss your opportunity to call this home yours- schedule your showing today!!
- Type:
- Condo
- Sq.Ft.:
- 1,486
- Status:
- Active
- Beds:
- 3
- Year built:
- 1995
- Baths:
- 2.00
- MLS#:
- S5113355
- Subdivision:
- The Estuaries I
ADDITIONAL INFORMATION
The entire unit has been newly updated in May 2024. New AC Unit just installed in October 2024. New flooring - Porcelain tile throughout the entire unit - every closet (no carpet), the kitchen has been updated with all new appliances, bedrooms and bathrooms are also updated. A new water heater has been installed as well. The unit is on the second floor - there is an elevator. Please come and see this bay front 3 bedroom 2 bath condo along Terra Ceia Bay with westwardly views. This beautiful condo has an open floor plan which provides lots of space to host your guests or the option for you to work from home. The large kitchen is fully equipped with large cabinets, plenty of counter space to enjoy your morning/afternoon coffee - there is a quiet screened in patio with a washer and dryer with lots of storage space. The condo is just steps from the Boardwalk, Nature Trail, Mangroves, and Tampa Bay views - where you can fish off the 500-foot community pier and watch as dolphins swim and play in the distance. The gated community has numerous amenities, including a golf course, tennis courts, heated pool with changing rooms, water access, waterfront fitness center and access to trails (some amenities require a separate membership). This unit would be ideal for investors it provides great rental income. Terra Ceia is conveniently located just minutes to both I-75 and I-275 interstate exchanges providing access to travel to St. Petersburg, Tampa, or Sarasota. This super cute condo is waiting for you - start enjoying life on the Florida Coast.
- Type:
- Other
- Sq.Ft.:
- n/a
- Status:
- Active
- Beds:
- n/a
- Lot size:
- 0.01 Acres
- Baths:
- MLS#:
- A4625087
- Subdivision:
- Riviera Dunes Marina Ph 3
ADDITIONAL INFORMATION
Rarely available North dock slip in beautiful Riviera Dunes Marina, Slip N-24 is 35’ x 13.06’ and will allow for a 35’ vessel. This is one of Florida’s best protected marinas offering amenities such as Cable TV, WiFi, Water, 2 heated floating pools, tiki bar, Dockside at Riviera Dunes restaurant ,HD security cameras throughout facility, laundry room, private bathrooms, pet walking area and pump-outs available as well as 50 amp electrical service. Plenty of parking available. Dock your yacht at this convenient luxury marina and you’ll be minutes to beautiful Gulf of Mexico, Tampa Bay, Anna Maria Island and Longboat Key by boat. Located in Palmetto on Florida's beautiful mile-wide Manatee River, just past Red Marker #24Aon the North side of the river. Only a short and scenic cruise to the Gulf of Mexico and southern entrance to Tampa Bay. Purchased slip can be rented and managed by owner or marina. You do not need town a condo in Riviera Dunes to own a slip.
$494,900
6342 Kenava Loop Palmetto, FL 34221
- Type:
- Single Family
- Sq.Ft.:
- 2,100
- Status:
- Active
- Beds:
- 4
- Lot size:
- 0.15 Acres
- Year built:
- 2017
- Baths:
- 2.00
- MLS#:
- TB8303612
- Subdivision:
- Trevesta Ph I-a
ADDITIONAL INFORMATION
Welcome to the epitome of Florida living!!! This unique floor plan is located in the beautiful Trevesta community, located just minutes away from I-75 which gives you direct access to shopping centers, restaurants, beaches and great local entertainment. It features 3 bedrooms, 2 baths and flex room with an open concept design. This is the PERFECT starter and or FOREVER home. One of the TOP features of this home is the OPEN CORNER SLIDING GLASS DOORS leading out to the covered lanai overlooking the peaceful pond view. Not only that, entertain guests with an amazing, luxurious outdoor kitchen which includes an outdoor grill, sink, refrigerator and range hood. This spacious, single level home is a must see with elegant curb appeal boasting beautiful stone exterior detail and elegant front door leading into your welcoming foyer. This home showcases a split plan, which the guest bedrooms are separated from the living spaces and owner's suite sits at the back of the home. Great layout showcasing the kitchen overlooking the cafe and large gathering room which features crown molding and trey ceilings. Windows have luxury plantation shutters installed. Oversized owner's suite with upgraded super walk-in shower in the back of the home. Don't miss out on this amazing opportunity!
- Type:
- Single Family
- Sq.Ft.:
- 1,332
- Status:
- Active
- Beds:
- 3
- Lot size:
- 0.09 Acres
- Year built:
- 2006
- Baths:
- 2.00
- MLS#:
- A4625567
- Subdivision:
- Oak View Ph Iii
ADDITIONAL INFORMATION
This lovely 3 bedroom, 2 bath home is ready for its new owner. NO CDD and VERY LOW HOA FEES make this a perfect starter home! SELLER INSTALLING A NEW ROOF!!! The split bedroom floor plan allows privacy for all. The kitchen is equipped with granite counter tops, newer stainless-steel refrigerator and a large island perfect for entertaining or making your favorite meal. The kitchen opens to your spacious living room and dining area giving the space a larger feel. The backyard provides plenty of space for the little ones/furry friends to run around or BBQ in the Florida sunshine. The back of the home has two guest bedrooms, one of which could easily fit a king size bed. An indoor laundry room can be found in the hallway leading to your guest bathroom. The community features 2 playground areas as well. Schedule your showing today! SELLER OFFERING BUYER HOME WARRANTY!
- Type:
- Single Family
- Sq.Ft.:
- 2,271
- Status:
- Active
- Beds:
- 5
- Lot size:
- 0.33 Acres
- Year built:
- 1996
- Baths:
- 3.00
- MLS#:
- A4622257
- Subdivision:
- Regency Oaks Ph I
ADDITIONAL INFORMATION
Take your golf cart to the grocery store!! Ready to move into 5BR single story home on 1/3 acre that is conveniently only minutes from I75 and shopping. Flood Zone X! High and dry with no flooding problems!! The home features a large Master Bedroom and 4 additional bedrooms, 1 of which is an ensuite with its own private entry! A large kitchen overlooks both the Living and Family Room giving the home an open feeling that allows an abundance of natural light to shine through. The 23’ wide covered back porch/rear lanai is screened and overlooks the massive 90’ wide and 70’deep fenced backyard with plenty of space to have a pool and still have room to play. Updates include: All new PEX plumbing 2024, new exterior and interior paint 2024, Roof 2015. This home has never been used as a rental and the current owner has occupied since 2004. The area right around this great home is developing fast with new grocery stores, restaurants and shopping districts that will be a either a very short walk, or golf cart ride, away. You can already safely ride your golf cart to the grocery store by taking the cart path around the lake, past the clubhouse and into the publix parking lot in less than 10min, with more shops and restaurants to come as the commercial district North East side of Moccasin Wallow and I75 is developed! This is going to be a great opportunity to own a home with great convenience on a lot with great elbow room! Schedule your private showing and come see this versatile layout built by Bruce Williams Homes.
- Type:
- Condo
- Sq.Ft.:
- 2,930
- Status:
- Active
- Beds:
- 3
- Year built:
- 2007
- Baths:
- 4.00
- MLS#:
- A4621986
- Subdivision:
- Bel Mare Ph I
ADDITIONAL INFORMATION
Discover the epitome of luxury living in this stunning waterfront condo located in the exclusive Riviera Dunes community. Spanning 3,350 sq. ft. on the 11th floor, this gem offers 4 bedrooms, 3.5 bathrooms and breathtaking panoramic views of the Manatee River and Marina. A private elevator takes you directly to your unit, ensuring both convenience and privacy. This residence features an expansive terrace with glass-lined railings, perfect for enjoying the serene waterscape. Inside, you'll find a spacious layout with high-end finishes throughout. The open concept living area is ideal for entertaining guests. Residents enjoy a wealth of amenities, including a guard-gated entrance, state-of-the-art fitness center, relaxing resort-style pools and spas. The community also boasts a theater, a Billard room, and conference facilities, catering to both leisure and professional needs. Experience unparalleled comfort and convenience in this exceptional waterfront condo, a hidden gem on the Gulf Coast of Florida.
$1,674,999
1702 4th Street E Palmetto, FL 34221
- Type:
- Single Family
- Sq.Ft.:
- 3,004
- Status:
- Active
- Beds:
- 3
- Lot size:
- 0.32 Acres
- Year built:
- 2023
- Baths:
- 3.00
- MLS#:
- TB8308319
- Subdivision:
- Sanctuary Cove
ADDITIONAL INFORMATION
One or more photo(s) has been virtually staged. Discover waterfront bliss in this pristine, recently constructed sanctuary nestled within the exclusive gated boating community of Sanctuary Cove, within the reserve section of Waters Edge. This exquisite residence offers an ideal blend of elegance and functionality, featuring over 3000 sq ft. split plan offer 3 spacious bedrooms plus a versatile bonus room and a spacious office/den, all overlooking serene water views. Crafted for discerning tastes, the home is outfitted with a premier security system and top-tier hurricane impact windows and doors, ensuring both security and tranquility. Excitedly enough, this waterfront home remained completely untouched by Hurricane Helene, allowing you to enjoy the luxurious coastal lifestyle with absolute peace of mind. With 107 feet of prime waterfrontage, this residence is poised for a private dock on a sheltered lagoon — perfect for launching aquatic adventures with ease and security. Inside, an expansive floor plan seamlessly connects the living, dining, and kitchen areas, creating an inviting space bathed in natural light and coastal breezes. Blinds and shades have been installed throughout so you can easily adjust the natural ambiance to your desires. Entertain effortlessly with seamless indoor-outdoor flow onto the screened lanai, accessible via expansive corner-sliding glass doors. The outdoor oasis boasts a custom-designed pool and spa, offering a luxurious retreat with every dip. The gourmet kitchen is a chef's dream, featuring quartz countertops, dual-stacked cabinets, and state-of-the-art stainless steel appliances. Retreat to the master suite, a private haven complete with lanai access, and a spa-like en-suite bath featuring a spacious shower, soaking tub, and dual vanities. Situated within the prestigious Sanctuary Cove, within the reserve section of Waters Edge, residents enjoy exclusive access to boating routes leading to the Manatee River, Sarasota Bay, and the Gulf of Mexico. Community amenities abound, including a gated entrance, clubhouse, private beach, fitness center, pool, sand park, and marina. Conveniently located near major airports, world-class beaches, and upscale shopping destinations, this waterfront retreat offers the ultimate in luxury living and convenience. Experience the epitome of coastal elegance in a home designed to exceed every expectation.
$499,000
1510 7th Street W Palmetto, FL 34221
- Type:
- Single Family
- Sq.Ft.:
- 2,000
- Status:
- Active
- Beds:
- 4
- Lot size:
- 0.19 Acres
- Year built:
- 1968
- Baths:
- 2.00
- MLS#:
- A4624803
- Subdivision:
- Palmetto Heights
ADDITIONAL INFORMATION
This beautifully renovated 4-bedroom, 2-bath home is ready for you to move in! With a new roof, new windows, and new everything, this home combines modern comfort with historic charm. Perfect for Outdoor Enthusiasts! Bring your boat, trailer, and RV—there's plenty of space for all your toys! Highlights Include: Spacious, open layout perfect for entertaining Gourmet kitchen with high-end finishes Bright and airy living areas Luxurious bathrooms designed for relaxation Generous bedrooms with ample storage Enjoy easy access to Tampa, St. Petersburg, Sarasota, and Bradenton while living in a charming, historic neighborhood. Don’t miss out on this incredible opportunity—schedule your showing today
- Type:
- Single Family
- Sq.Ft.:
- 1,827
- Status:
- Active
- Beds:
- 4
- Lot size:
- 0.18 Acres
- Year built:
- 2017
- Baths:
- 2.00
- MLS#:
- TB8307715
- Subdivision:
- Willow Walk Ph I-b
ADDITIONAL INFORMATION
Welcome to Palmetto's Willow Walk community! This POND VIEW home features 4 bedrooms, 2 bathrooms, a 2-car garage, and a fully fenced backyard with extended screened lanai. As you step inside, you'll find an open, split floor plan. The secondary bedrooms will be off the hall as you enter sharing a full bathroom - perfect for guest privacy. Continue down the hall and you'll discover the kitchen, family, and dining room combo – the heart of the home. The kitchen showcases granite counters, large island for extra dining/seating space, ample cabinet space and closet pantry. The dining and living areas are right off the kitchen, great for entertaining and have beautiful views of the pond out back. The primary suite, located off the living area, includes a walk-in closet, and a full bathroom with dual sinks and a step-in shower. This home is just minutes from shopping, dining, and easy interstate access. It's good to be home! This property may qualify for Seller Financing (Vendee).
- Type:
- Single Family
- Sq.Ft.:
- 2,854
- Status:
- Active
- Beds:
- 4
- Lot size:
- 0.14 Acres
- Year built:
- 2020
- Baths:
- 4.00
- MLS#:
- A4624665
- Subdivision:
- Trevesta Ph I-a
ADDITIONAL INFORMATION
This amazing home was just reduced! Welcome to your dream home in Palmetto! Step into this stunning two-story residence boasting a spacious 4 bedroom 3 full baths and a 1/2 bath, all meticulously designed just 4 years ago. The home is perfect for modern living, featuring a versatile layout that includes a bonus den/study with a stunning wall feature on the main floor that is currently being used as a beautiful music room. Upstairs, you will find another fantastic bonus area, a large loft that the current owners transformed into a fun game room. The heart of this home is its expansive, fenced backyard, ideal for outdoor gatherings and playtime. Enjoy your morning coffee or evening relaxation on the covered extended lanai! Highlighted features include: freshly updated stairs with elegant stained red oak treads, wrought iron railings and beautiful risers, 8-foot doors throughout the first floor that capture the height the bottom level has, and a tray ceiling in the loft. The master retreat is located on the ground floor overlooking the backyard, with a large walk in closet and an extended shower in the master bathroom. You will have access to fantastic community amenities, including a resort-style pool with a splash pad, a fully equipped gym, common area, and a playground for the little ones. Cable and internet are included in the HOA fees for this vibrant community. Don't miss out on this incredible opportunity to make this beautiful, nearly new home yours! Schedule a showing today and experience the perfect blend of comfort, style and community living!

Palmetto Real Estate
The median home value in Palmetto, FL is $385,200. This is lower than the county median home value of $460,700. The national median home value is $338,100. The average price of homes sold in Palmetto, FL is $385,200. Approximately 45.14% of Palmetto homes are owned, compared to 26.31% rented, while 28.55% are vacant. Palmetto real estate listings include condos, townhomes, and single family homes for sale. Commercial properties are also available. If you see a property you’re interested in, contact a Palmetto real estate agent to arrange a tour today!
Palmetto, Florida 34221 has a population of 13,304. Palmetto 34221 is less family-centric than the surrounding county with 18.19% of the households containing married families with children. The county average for households married with children is 21.81%.
The median household income in Palmetto, Florida 34221 is $50,762. The median household income for the surrounding county is $64,964 compared to the national median of $69,021. The median age of people living in Palmetto 34221 is 49.1 years.
Palmetto Weather
The average high temperature in July is 90.4 degrees, with an average low temperature in January of 51.1 degrees. The average rainfall is approximately 54.5 inches per year, with 0 inches of snow per year.


