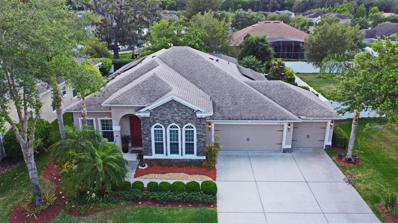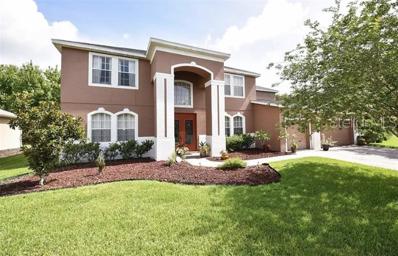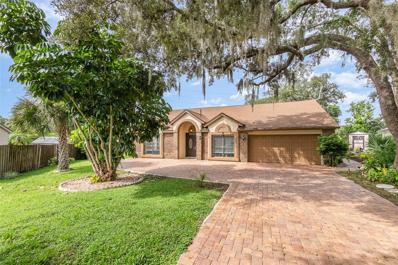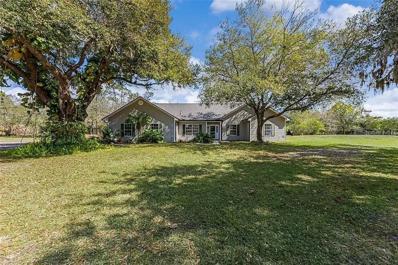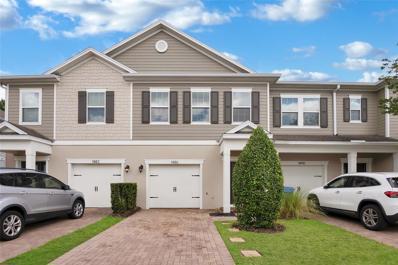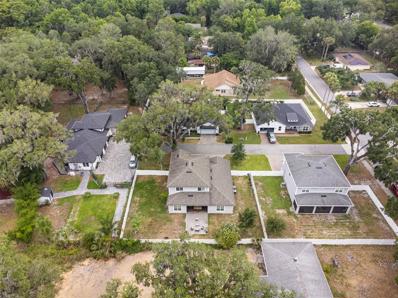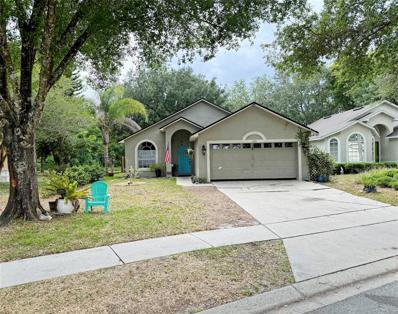Oviedo FL Homes for Sale
- Type:
- Single Family
- Sq.Ft.:
- 2,210
- Status:
- Active
- Beds:
- 3
- Lot size:
- 0.22 Acres
- Year built:
- 2011
- Baths:
- 2.00
- MLS#:
- U8252182
- Subdivision:
- The Preserve At Lake Charm
ADDITIONAL INFORMATION
Welcome to your dream home in the exclusive gated community of The Preserve at Lake Charm! This beautiful 3-bedroom, 2-bathroom and office area. This residence was built in 2011, offers a blend of modern amenities and elegant features. Enjoy energy savings with fully paid-off solar panels at closing. The home boasts a huge screened outdoor area complete with an outdoor kitchen, perfect for entertaining. The gourmet kitchen is equipped with stainless steel appliances and stunning granite countertops. The interior has been freshly painted and features a formal dining room, tray ceilings, and crown molding, adding a touch of sophistication. Beautiful wood plank flooring enhances all bedrooms. As an EnergyStar home, double insulated glass windows ensure energy efficiency. The property backs up to the community playground, providing a serene and family-friendly environment. The huge owner's suite includes a sitting room and en-suite for your comfort. No CDD's fees and LOW HOA fees and numerous upscale features, this home is an exceptional find. Please note Tiffany lamps and EV Charger do not convey. ROOF 2017. Don't miss the opportunity to own this luxurious and sustainable home. Schedule a viewing today and make The Preserve at Lake Charm your new address!
- Type:
- Single Family
- Sq.Ft.:
- 3,740
- Status:
- Active
- Beds:
- 6
- Lot size:
- 0.28 Acres
- Year built:
- 2003
- Baths:
- 5.00
- MLS#:
- T3545646
- Subdivision:
- Live Oak Reserve Unit Two
ADDITIONAL INFORMATION
Seize the rare opportunity to own this stunning 6-bedroom, 4.5-bathroom residence in the prestigious Live Oak Reserve community, next to the best schools in town. This beautiful, nearly turn-key home is one of the largest in the neighborhood and offers the lowest price per square foot for many miles in any direction. Step outside to an expansive, fully fenced backyard surrounded by lush greenery. This massive outdoor space is perfect for grilling, dining, and enjoying the beautiful Florida weather. With plenty of room for gardening, play, or future expansion, it’s a true private oasis. The front of the home features a 3-car garage and a wide driveway, offering ample parking and storage options. Inside, the home impresses with high ceilings and an open layout that creates a sense of grandeur. The spacious living area is ideal for entertaining and includes an additional second living room upstairs- perfect for guests or extra family space. The modern kitchen, remodeled in 2016, boasts a contemporary design with a striking backsplash, solid wood cabinets, ample counter space, and premium stainless steel appliances. Luxurious tile flooring in the kitchen complements the wood floors and plush carpeting throughout the rest of the house. The property has been well-maintained, with recent updates including a new roof installed in 2016 and two new separate air conditioning units replaced in 2017 and 2020, ensuring long-term comfort and efficiency. Modern light fixtures add a touch of sophistication to the home’s inviting atmosphere. Priced very competitively due to slight TLC needed- this home offers luxury and convenience and investment opportunity. Whether you’re looking for a grand family residence, a stylish vacation home, or a smart investment, this property meets all your needs with style. Don’t let this exceptional opportunity pass you by! Schedule your showing today and explore the unparalleled charm and space of this magnificent home. Feel free to soft pitch purchase agreements to the listing agent. NO ASSIGNABLE CONTRACTS.
$294,000
260 Pineview Drive Oviedo, FL 32765
- Type:
- Single Family
- Sq.Ft.:
- 960
- Status:
- Active
- Beds:
- 3
- Lot size:
- 0.16 Acres
- Year built:
- 1970
- Baths:
- 1.00
- MLS#:
- O6227835
- Subdivision:
- Lone Pines
ADDITIONAL INFORMATION
One or more photo(s) has been virtually staged. Welcome to your new home, a place of serenity and modernity! The interior features a neutral paint scheme that provides a calming atmosphere and complements any decor style. The kitchen is equipped with stainless steel appliances, adding a sleek touch to the space. Fresh exterior and interior paint give the property a clean, crisp feel, and partial flooring replacement ensures your comfort. This property is a testament to elegance and quality, promising a refined lifestyle for the discerning homeowner.
- Type:
- Single Family
- Sq.Ft.:
- 2,954
- Status:
- Active
- Beds:
- 4
- Lot size:
- 0.19 Acres
- Year built:
- 2003
- Baths:
- 3.00
- MLS#:
- O6227478
- Subdivision:
- Little Creek Ph 1a
ADDITIONAL INFORMATION
JUST REDUCED !!!!!!Step into luxury with this stunning 2-story contemporary home nestled on a corner lot in the sought-after city of Oviedo. Spanning 2,779 square feet, this residence features 4 spacious bedrooms and 3 modern baths. The main bedroom is thoughtfully located on the first floor for added convenience, accompanied by an office space perfect for remote work. The heart of the home is the large kitchen, ideal for culinary adventures, and the formal dining room that sets the stage for memorable gatherings. Upstairs, a versatile bonus great room awaits, providing ample space for entertainment or relaxation. Outdoor living is a delight with a screened pool and a large porch, perfect for hosting barbecues or enjoying quiet evenings. The 2-car garage offers plenty of storage, and the home's prime location near excellent schools and major highways makes daily commuting a breeze. Oviedo is renowned for its family-friendly atmosphere, making this home the perfect choice for those seeking a blend of elegance, comfort, and convenience.
- Type:
- Single Family
- Sq.Ft.:
- 2,465
- Status:
- Active
- Beds:
- 4
- Lot size:
- 0.2 Acres
- Year built:
- 1999
- Baths:
- 3.00
- MLS#:
- O6225879
- Subdivision:
- Little Creek Ph 3b
ADDITIONAL INFORMATION
WOW' Great Price Reduction .This 4 Bedroom 2.5 Bath home is ready for your large family. You will find this home is in move in condition along with great schools and shopping close by. Please note can now be submitted on the link below. . ALL INFORMATION IS DEEMED TO BE RELIABLE AND SHOULD BE CONFIRMED BY ALL PARTIES NO EMAIL OFFERS WILL BE ACCEPTED
- Type:
- Single Family
- Sq.Ft.:
- 3,028
- Status:
- Active
- Beds:
- 4
- Lot size:
- 0.5 Acres
- Year built:
- 2024
- Baths:
- 3.00
- MLS#:
- O6224906
- Subdivision:
- Francisco Park
ADDITIONAL INFORMATION
Under Construction. The Brookhaven is one of M/I Homes’ most desired home designs! This open concept, 3,028 sq. ft. single-story home with 4 Bedrooms, 3 baths, 3 car garage, bonus room, split-bedroom design, makes this home an entertainer’s delight. As you enter, you will experience a sense of arrival with the tall ceilings in the foyer and immediately notice the panoramic view of the living areas. The beautiful chef’s kitchen with 42-inch linen cabinets, stainless steel farmhouse sink, is sure to please the cooks in the family. The high 11' 4” ceilings create a much more spacious feel to the family and dining room with plenty of natural light. The family room has a wall of 8ft. sliders that lead out to the massive, covered lanai, a great shady retreat for the backyard, with more than enough space for an outdoor kitchen or living room. The owner's suite is a retreat of its own, with plenty of room for large bedroom sets or to create a relaxing sitting area. The en-suite bathroom has a gorgeous soaking tub, and there are also separate sink vanities, which are perfect for those busy mornings and add to the luxuriousness of the home. The owner's suite also has two large walk-in closets and a separate linen closet, offering plenty of storage space. The secondary rooms are located on the opposite side of the home, 2 bedrooms which share a Jack-and-Jill bathroom. A large hall linen closet and pool bath are perfect for those days spent outdoors, as the bath leads directly out to the lanai. These are just some of the features that make this home a family favorite! The Brookhaven FL is an ENERGY STAR® 3.1 Certified Home and is backed by M/I Homes’ 10-Year Transferable Structural Warranty. Contact us to learn more about making this brand-new Oviedo home yours today! Below market interest rate available on select home with use of builder lender, see a sales associate for details, must close by Dec 31, 2024.
$517,500
523 Fern Street Oviedo, FL 32765
- Type:
- Single Family
- Sq.Ft.:
- 1,886
- Status:
- Active
- Beds:
- 3
- Lot size:
- 0.31 Acres
- Year built:
- 1993
- Baths:
- 3.00
- MLS#:
- O6224781
- Subdivision:
- Oviedo Heights
ADDITIONAL INFORMATION
Come see this versatile beauty which sits on almost 1/3 of an acre with no HOA, yet is just minutes from OOTP (Oviedo on the Park), shopping, and is walking distance to Stonehill Plaza (with Irish 31, Salsa’s Mexican Cantina, First Watch, BurgerFi etc). This GORGEOUS home was remodeled almost completely between 2019/2020. Features of this amazing property include: remodeled kitchen with beautiful LARGE QUARTZ ISLAND featuring lots of storage, sink, and seating; stainless steel appliances, SOFT CLOSE CABINETS & DRAWERS, 42” uppers with moulding, horizontal drawers for extra storage, QUARTZ COUNTERS, beautiful gray subway tile backsplash, and plenty of storage; open floor plan family room with built-in TV and clean media interface (TV conveys); gorgeous master bath remodel with LARGE WALK-IN SHOWER, dual vanity with QUARTZ COUNTERS, and linen closet; IN-LAW SUITE with FULL BATHROOM (dual vanity, quartz counters, and walk-in shower) which can also be used as a bonus room, large office, media room, play room, or hair salon (has salon chair and sink in place), and it’s own separate entrance; 2nd bath was remodeled in 2019 with new subway tile and new vanity. Other great features of this home include: plantation shutters; gorgeous shiplap accent walls; CUSTOM GARAGE DOOR; brick paver driveway; CAR LIFT in the garage; HIGH IMPACT WINDOWS; nest thermostat; vaulted ceilings in the main house and in-law suite; 6” baseboards; vinyl fencing; SafeTouch Security System; storage shed in backyard; TERMITE BOND; extra parking on side of driveway, almost 1/3 acre lot, and so much more. ROOF (2020), AC (2020), WATER HEATER (2010), IN-LAW ADDITION (2020). Come see it today!
- Type:
- Single Family
- Sq.Ft.:
- 2,348
- Status:
- Active
- Beds:
- 4
- Lot size:
- 0.34 Acres
- Year built:
- 1988
- Baths:
- 3.00
- MLS#:
- O6223990
- Subdivision:
- Foxchase Ph 1
ADDITIONAL INFORMATION
This beautiful 4 bedroom 3 bathroom home in Oviedo awaits a new owner. As you enter you will find a very open-concept living space with vaulted ceilings accompanied by skylights that enhance the lighting throughout. The newly updated office is equipped with soundproof French doors for privacy. The flooring has been updated throughout the home with an elegant addition of the stunning front double doors. New appliances in the kitchen provide a chef's paradise. The master bathroom has been remodeled and upgraded as well as the guest bathroom. This home has a working wood-burning fireplace for the occasional chilly nights a few times a year. The home has also been equipped with a 5-zone automated sprinkler system. This is situated within a very quiet cul du sac, and a huge yard for a family to love. Come and take a look at this gem before it is gone!!
- Type:
- Single Family
- Sq.Ft.:
- 2,323
- Status:
- Active
- Beds:
- 4
- Lot size:
- 0.18 Acres
- Year built:
- 1996
- Baths:
- 3.00
- MLS#:
- O6223171
- Subdivision:
- Carillon Tr 107 At
ADDITIONAL INFORMATION
Update!! New ROOF just installed! Great opportunity to own in the highly sought-after Carillon community in beautiful Oviedo! This spacious 4 bedroom, 2 1/2 bath home offers ample living space and a fantastic layout. The first floor features a bright Living Room and Dining Room combo, and a Kitchen and Great Room combo that overlooks the large Pool Lanai and backyard, perfect for entertaining. With high vaulted ceilings and abundant natural light throughout, the home feels open and inviting. A huge Master bedroom with a large double vanity bath is conveniently located on the first floor. Upstairs, you'll find three additional bedrooms and another full bath. Located near top-rated Oviedo schools, UCF, tons of dining and shopping options, and major highways, this home is ideally situated. Plus, a New Roof is scheduled for installation! Don't miss out—schedule your private showing today!
$878,000
308 Chandler Circle Oviedo, FL 32765
- Type:
- Single Family
- Sq.Ft.:
- 4,674
- Status:
- Active
- Beds:
- 7
- Lot size:
- 0.25 Acres
- Year built:
- 2012
- Baths:
- 4.00
- MLS#:
- O6223728
- Subdivision:
- Hammock Reserve
ADDITIONAL INFORMATION
PRICE REDUCED (08/17/2024) Welcome home to this spacious 7-bedroom, 4-bathroom home in Hammock Reserve, Oviedo. Walking through the front door, you are greeted with a formal living room and dining room on either side. The foyer opens up into a large oversized kitchen with ample cabinet and counter space, and right next to the kitchen is a large family room. The downstairs owner’s bedroom suite has beautiful wood floors, an extra-large walk-in closet, and a bathroom with two sinks, soaking tub, separate walk-in shower and water closet. There is a 2nd bedroom on the first floor with an adjacent bathroom that could also make a great office. Upstairs, there is a massive game room, with an adjacent media/theater room that is perfect for movie night. The second floor also has the remaining 5 bedrooms and two bathrooms; there is plenty of storage in each bedroom with large closets. The extended covered back patio is perfect for entertaining friends and family, and the 3-car tandem garage provides plenty of space for cars and/or storage. Two new oversized, high-efficiency AC units were installed less than a year ago. Other outstanding features of this home include a GE Pro Elite water treatment system, whole-house surge protection, updated water heater, security system, and a Generac whole-house generator. Don’t miss the opportunity to make this amazing home yours — schedule your showing today.
- Type:
- Single Family
- Sq.Ft.:
- 1,914
- Status:
- Active
- Beds:
- 4
- Lot size:
- 0.39 Acres
- Year built:
- 1991
- Baths:
- 2.00
- MLS#:
- O6222381
- Subdivision:
- Twin Rivers Sec 3b Unit 2
ADDITIONAL INFORMATION
Must see charming 4 bedroom 2 bath home with a million dollar nature lover’s view. Nature & wildlife abound in this country-like, off the beaten path setting, yet located in the heart of Oviedo with all amenities, restaurants, and stores close by. The open floor plan is perfect for entertaining. The kitchen comes complete with all the appliances, has a beautiful island and closet panty. The eating area has a beautiful built in window seat. The primary bedroom has en suite bathroom with a garden tub, separate shower and dual sinks as well as a large walk in closet. Relax and enjoy beautiful sunsets from your from your screened in patio with an inviting free form pool to cool off in every day. The view of the large pond and nature preserve is priceless! An absolute nature lover’s paradise that makes you feel like you are on vacation every day. Enjoy bird watching and the sounds of nature, deer freely roaming in your back yard, and those family barbecues, all on your over sized lot. This home is secluded at the end of a cull-de-sac, tucked away at the end of a long driveway. A park like setting in desirable Oviedo, with excellent A rated schools, shopping, and restaurants. The beach is an hour away, Kennedy Space Center is a 45 minute ride, and Theme Parks are less than an hour away and located just minutes away from UCF and Research Park. Centrally located to enjoy everything Central Florida has to offer with a serene and peaceful setting that offer the tranquil retreat you have been looking for.
- Type:
- Single Family
- Sq.Ft.:
- 3,099
- Status:
- Active
- Beds:
- 4
- Lot size:
- 0.41 Acres
- Year built:
- 2006
- Baths:
- 3.00
- MLS#:
- O6220410
- Subdivision:
- Live Oak Reserve Unit Four
ADDITIONAL INFORMATION
Luxury one level living in one of the most sought after neighborhoods in Central Florida. Oviedo is well known for its consistently high ranking public schools, proximity to shops and restaurants such as Oviedo on the Park and its abundant outdoor activities such as the Cross Seminole Bike Trail, B lack Hammock and The Amphitheatre. Here's your chance to own a well laid out and spacious executive style home on almost half an acre of pristine fenced in land. Situated on a cul de sac and only 0.2 miles to one of the 3 playgrounds, ball fields and miles of walking trails this 4 bedroom home has it all!.This home is the entertainers dream! With its large dining room that comfortably seats 10 or the eat in kitchen with the center island, there is no shortage of places to break bread and raise your glass. This home exudes character throughout with featured accent walls and ceilings, modern custom chevron doors and fixtures, and custom floor to ceiling built-ins in the owner's suite and office. Double entry doors lead to your private retreat where your eyes will immediately go to the feature wall with ambient 72" fireplace and custom built-ins. Other notable features are the electronic blinds, large picture windows overlooking the backyard and pool, and two generous sized closets. You'll love getting ready for your day in the owners bathroom with separate vanities, garden tub and walk in shower with dual rain shower heads. The personal movie theatre room sets this home apart and has 8 luxury recliners each with their own eating tray, 120" screen, Epson 4k projector and Klipsch performance speakers. All equipment stays with the home as well as the theatre concierge that will help with any additional questions or set up. You'll be shocked at the electric bill for this 3000+ square foot home!! Thanks to the paid off and included solar panels and smart thermostats in 4 zones, this home has consistently low energy bills. Kitchen features include soft close drawers, lazy susan corner cabinets, spice rack pullout, automatic lighting in the pantry and a single bowl stainless steel sink. Outside you'll find the heated, saltwater pool and screened in lanai with not one but two living areas under roof. Stay cool under 3 large ceiling fans or have a seat on the circular sun shelf in the pool. Luscious grass surrounds the home and is the perfect place to kick the ball around or let your fur babies roam. There's too many features to name, see the full list included in the pictures. Community amenities include a pool with waterslides, beach volleyball court, baseball fields, 3 playgrounds, tennis and basketball courts and fitness center.
- Type:
- Townhouse
- Sq.Ft.:
- 1,964
- Status:
- Active
- Beds:
- 3
- Lot size:
- 0.05 Acres
- Year built:
- 2024
- Baths:
- 3.00
- MLS#:
- O6216702
- Subdivision:
- Brentwood Landing
ADDITIONAL INFORMATION
Immediately Occupancy. Location! Location! Location! Beautiful luxury private gated community with community pool. Oviedo, FL was recently awarded the title of “One of the Best Cities to Live” and also "A" Rated Schools. Minutes from Hwy 417 and desirable downtown Winter Park, UCF, Siemens, close to shopping and restaurants. Get ready to fall in love with the open living space with 10 ft ceilings downstairs of the Magnolia Model. This plan features 3 bedrooms, 2 ½ baths, 2 car garage with epoxy floors, and an upstairs loft almost 2,000 sq ft. You’ll find the kitchen open to the family room. This space showcases 42" cabinets, quartz countertops, stainless steel appliances, a closet pantry, and an island with seating area. Off the great room you’ll find the lanai with your own backyard. Upstairs 9 ft ceilings, you will find the secondary bedrooms located in the back of the home from the owner’s suite that is found in the front. The owner’s suite provides an oversized walk-in closet and an en-suite bathroom with a double sink and quartz countertops upstairs. All home and community information including pricing, included features, terms, availability and amenities are subject to change and prior sale at any time without notice or obligation. Please note that no representations or warranties are made regarding school districts or school assignments; you should conduct your own investigation regarding current and future schools and school boundaries. * Please refer to the attachments for floorplan, feature sheet and site plan. https://www.jordanhomesfl.com
- Type:
- Single Family
- Sq.Ft.:
- 2,285
- Status:
- Active
- Beds:
- 3
- Lot size:
- 0.21 Acres
- Year built:
- 2023
- Baths:
- 3.00
- MLS#:
- V4936825
- Subdivision:
- Red Ember North
ADDITIONAL INFORMATION
Amazing opportunity. Built in 2023 with many upgrades. All the hard work has been done. 3 bedrooms PLUS den/flex/officeor dining room. Located in highly desirable Red Ember North, a gated subdivision close to everything you need. Live the true Florida lifestyle packed with fun and enjoyment.Large open plan living area with tray ceilings. Ceramic plank tile everywhere except 3 bedrooms.Gorgeous kitchen has a large corner pantry, oversized island, 42" upper cabinets and an abundance of counter space and lower cabinets. The dining/cafe eating area was extended by 4 ft and has sliding doors leading to the extended lanai. 35' 4" x 10 ' The owners suite was also extendedly 4 ft and has a tray ceiling and extra windows. Owners suite bathroom has a dual sink vanity, large shower and fabulous walk-in closet. All windows are custom made and staying with the house. Also staying with the house - 55 inch LG smart TV mounted in Bedroom 2. 85 inch LG smart TV mounted in the Great Room. 65 inch LG smart TV mounted in the Owners Suite. Speed Queen washer and dryer. Shelving units and racks in the garage convey with the home. Great home awaits a new owner.
- Type:
- Single Family
- Sq.Ft.:
- 3,775
- Status:
- Active
- Beds:
- 5
- Lot size:
- 0.2 Acres
- Year built:
- 1992
- Baths:
- 3.00
- MLS#:
- O6216536
- Subdivision:
- Tuska Ridge Unit 5
ADDITIONAL INFORMATION
Welcome to this beautiful 5-bedroom, 3-bathroom home nestled in the desirable TuskaRidge community in sought-after Oviedo! Lovingly owned for 19 years, this stately residence is ready for you to transform it into your dream home. From the moment you arrive, you'll be captivated by the home's stunning curb appeal, featuring a large pavered driveway that sets the stage for what lies within. Step into the foyer and be greeted by the formal living room on your left and the expansive family room straight ahead. The large family room is the heart of the home, complete with a cozy wood-burning fireplace and access to a covered porch that overlooks the very private backyard. Perfect for gatherings, the family room seamlessly flows into the kitchen, which boasts a breakfast bar, island, pantry, extra storage, eat-in space, and a built-in desk. Adjacent to the kitchen, the formal dining room is ideal for special occasions. The open layout between the dining and living rooms offers versatility for your lifestyle needs. Additionally, a bedroom and full bathroom on the main level provide convenient accommodations for guests or a home office. The upstairs space is truly remarkable, offering endless possibilities. The luxurious primary suite includes a 10x12 sitting area, perfect for relaxing, working, or exercising. Enjoy the convenience of two walk-in closets and a spacious en suite bathroom featuring dual sinks, a soaking tub, and a separate shower stall. Three additional generously sized bedrooms and a versatile bonus room upstairs can serve as an extra bedroom, media room, or game room – the choice is yours. Before closing, the sellers will install a new roof, giving you peace of mind. With top-rated Seminole County Schools, abundant shopping, dining, Oviedo on the Park, and quick access to SR 417, this location offers unparalleled convenience. Consistently ranked as one of the best places to live, Oviedo offers a vibrant community and an exceptional quality of life. Come see this incredible home and experience why Oviedo is so beloved. Schedule your showing today and take the first step towards making this house your dream home! Don’t miss out – book your private tour now and discover all the charm and luxury this beautiful home has to offer!
- Type:
- Townhouse
- Sq.Ft.:
- 1,872
- Status:
- Active
- Beds:
- 3
- Lot size:
- 0.05 Acres
- Year built:
- 2004
- Baths:
- 3.00
- MLS#:
- O6214209
- Subdivision:
- Ashford Park Twnhms Rep One
ADDITIONAL INFORMATION
One or more photo(s) has been virtually staged.*Seller Motivated* Welcome to 2748 Clinton Heights Ct, a beautiful 3-bedroom, 2.5-bathroom end-unit townhome, situated in the vibrant community of Oviedo. This charming residence, located in Ashford Park, offers a perfect blend of modern style and comfort. Upon entering, you’ll be welcomed by an open floor plan that seamlessly connects the living, dining, and kitchen areas. The open kitchen features ample cabinet space and a spacious island. The first floor living area also features upgraded tile throughout the kitchen, living room, dining room, and study area. The open, airy space is ideal for relaxing and entertaining. The generously sized primary suite is a private haven, complete with a walk-in closet and an en-suite bathroom, boasting dual vanities and a luxurious updated shower with niche (2022). The primary suite is separated from the two additional bedrooms and bathroom by a loft area, providing private space for everyone. The entire upstairs living area features newer carpet and an enclosed laundry room. Additional features include a pond view, one-car garage, "plantation-style" shutters, new water heater (2024), new roof (2022), a new garage door opener (2022), and newer A/C (2019), complete with a smart-thermostat (2024). The well-maintained community of Ashford Park features a community pool, playground, and dog park. HOA fees cover your landscaping and exterior insurance, giving you more time to relax and enjoy everything this community features, including easy access to SR-417, Oviedo schools, the Cross-Seminole Trail, parks, shopping, and dining. 2748 Clinton Heights Ct is a wonderful place to call home. Schedule your private showing today and discover all the charm and convenience of this townhome!
$350,000
134 Stephen Avenue Oviedo, FL 32765
- Type:
- Single Family
- Sq.Ft.:
- 1,525
- Status:
- Active
- Beds:
- 3
- Lot size:
- 0.12 Acres
- Year built:
- 2005
- Baths:
- 2.00
- MLS#:
- O6224464
ADDITIONAL INFORMATION
Welcome to your dream home! This beautifully updated 3-bedroom, 2-bathroom residence boasts modern amenities and a prime location near Round Lake Park. The kitchen is a chef's delight with stunning granite countertops and sleek stainless steel appliances. Enjoy easy maintenance with tile flooring throughout the home. Relax and unwind in your screened-in saltwater pool, perfect for year-round enjoyment. The roof was replaced in 2023, providing peace of mind for years to come. Located in a community with no HOA, you’ll have the freedom to personalize your property as you see fit. Outdoor enthusiasts will love the proximity to Round Lake Park, featuring tennis, pickleball, and basketball courts, as well as a serene lake. Shopping and dining are just minutes away at Oviedo Mall, and you'll have convenient access to 417 and UCF. Don't miss this opportunity to live in a beautifully maintained home with excellent amenities and a fantastic location!
$599,000
5711 Bear Stone Run Oviedo, FL 32765
- Type:
- Single Family
- Sq.Ft.:
- 3,182
- Status:
- Active
- Beds:
- 5
- Lot size:
- 0.23 Acres
- Year built:
- 2003
- Baths:
- 4.00
- MLS#:
- O6212000
- Subdivision:
- Bear Stone
ADDITIONAL INFORMATION
BRAND NEW EVERYTHING! • NEW APPLIANCES! • NEW LUXURY VINYL FLOORS! • NEW PAINT! • NEW AC! • FULLY REDONE PLUMBING! This spacious 5-bedroom, 4-bathroom home with an additional office is located in the sought-after Aloma Woods Bear Stone community, sitting on a quiet cul-de-sac. Move in with peace of mind. The master suite offers a spa-like bathroom featuring dual vanities, a soaking tub, and a separate shower. One of the rooms is a Master Size bedroom upstairs that can serve as a second master or Extended Stay Guest as it is totally private with it's own ensuite bathroom. Backing up to a serene nature preserve, this property offers privacy and endless potential. Located in the desirable Oviedo community known for its excellent rated schools, plenty of parks, and shopping options, it's also conveniently near major highways for commuting to Orlando.
$1,598,000
2017 W State Road 426 Oviedo, FL 32765
- Type:
- Single Family
- Sq.Ft.:
- 5,502
- Status:
- Active
- Beds:
- 5
- Lot size:
- 16.5 Acres
- Year built:
- 1981
- Baths:
- 6.00
- MLS#:
- O6210734
- Subdivision:
- Na
ADDITIONAL INFORMATION
Great opportunity to develop this over 16 acreas of land; One single family house with 2529 sf; In-law house is about 2000 sf;
- Type:
- Townhouse
- Sq.Ft.:
- 1,494
- Status:
- Active
- Beds:
- 3
- Year built:
- 2017
- Baths:
- 3.00
- MLS#:
- F10443099
- Subdivision:
- MITCHELL CREEK
ADDITIONAL INFORMATION
This stunning two-story townhome in Mitchell Creek is just 10 minutes from UCF! With 3 bedrooms, 2.5 baths, and nearly 1,500 sq ft of living space, it offers comfort and style. Enjoy luxurious porcelain tile flooring, modern updates, and energy-efficient windows. The kitchen features granite countertops, and the A/C is meticulously serviced. Relax on the private screened-in patio. Convenience includes an automatic garage opener and a gated community with a pool, playground, and park. Minutes from shopping, top-rated schools, restaurants, and major roadways. Don't miss outâ??schedule your showing today!
$755,000
222 Emmy Cove Oviedo, FL 32765
- Type:
- Single Family
- Sq.Ft.:
- 3,116
- Status:
- Active
- Beds:
- 4
- Lot size:
- 0.29 Acres
- Year built:
- 2019
- Baths:
- 4.00
- MLS#:
- O6209859
- Subdivision:
- N/a
ADDITIONAL INFORMATION
Welcome to your beautifully designed 2 story 4 bedroom and 3.5 bath home, located in one of Oviedo's well-established neighborhoods, in an enclave that backs up to Oviedo's well-known Sweetwater Park. As you enter into the foyer, follow the hallway into your spacious family room and kitchen that has a massive island with pendant lights overhanging, lots of counter and cabinet space, stainless steel appliances, smart Fridge, eat in kitchen overlooking large backyard, with privacy fence. Spacious pantry, range hood that vents to the outside, lovely subway tile backsplash, 42 inch cabinets. First floor also includes an office/bedroom, 1/2 bath, an oasis of a master bedroom, with large walk-in closet, and walk in shower that holds a soaking tub, and more space. Spacious vanity with dual granite counter tops sinks and water closet. Upstairs is a loft and 3 bedrooms. Two bedrooms share semi-Jack & Jill bathroom that provides each occupant with their own separate sink and sharing of a bathtub/shower and toilet. There is a 3rd bedroom and full bath. There is also a large flex room that can be used as an office space or a 5th bedroom. Outside is a covered Lani with pavers that expand to provide for more outdoor living space. Yard includes fruit trees, and front yard boasts luscious flowers and plants. Large 3 car garage. As you enter the home from garage you are greeted by a large laundry/mudroom.
$874,990
128 Lake Drive Oviedo, FL 32765
- Type:
- Single Family
- Sq.Ft.:
- 3,823
- Status:
- Active
- Beds:
- 5
- Lot size:
- 0.27 Acres
- Year built:
- 2024
- Baths:
- 4.00
- MLS#:
- O6208078
- Subdivision:
- Francisco Park
ADDITIONAL INFORMATION
Under Construction. Welcome to this stunning 5-bedroom, 4-bathroom home located at 128 Lake Drive in Oviedo, FL 32765. This beautiful property is currently available for sale and is ready to become your new dream home. Situated in a peaceful and welcoming neighborhood, this 2-story home offers a spacious and modern living space spread across 3,836 square feet. Built by M/I Homes, this new construction property boasts quality craftsmanship and attention to detail. Upon entering, you are greeted by a bright and airy atmosphere along with wood-look tile that flows seamlessly throughout the open floorplan. The kitchen is a focal point of the home, featuring modern appliances, an oversized quartz-topped island, ample storage space within the shaker-style cabinets, and a geometric backsplash. The stylish design is perfect for both everyday living and entertaining guests. The home includes 5 spacious bedrooms (two with walk-in closets) and 4 full bathrooms throughout, providing privacy and comfort for you and your family. Your owner's bedroom is a true retreat, offering a generous space and a tray ceiling, a huge walk-in closet, and an en-suite bathroom with a free-standing vessel tub. The upstairs loft is an ideal spot for family movie nights, gameday parties, or as an office/homework space. Outside, you'll find a well-maintained yard and outdoor space, ideal for enjoying the lovely Florida weather and hosting outdoor gatherings. The 3-car tandem garage offers space for your vehicles and all the toys, hobbies, and tools. This property at 128 Lake Drive combines the best of modern living with a convenient location near shops, restaurants, parks, and more, making it an ideal place to call home. Don't miss out on the opportunity to own this remarkable home in Oviedo. Contact us today to schedule a viewing and experience all that this property has to offer. This is a home where memories are made, and we welcome all interested buyers to explore the endless possibilities that await at 128 Lake Drive.
$485,000
334 Terrace Drive Oviedo, FL 32765
- Type:
- Single Family
- Sq.Ft.:
- 1,756
- Status:
- Active
- Beds:
- 3
- Lot size:
- 0.41 Acres
- Year built:
- 1987
- Baths:
- 2.00
- MLS#:
- O6206942
- Subdivision:
- Oviedo Terrace
ADDITIONAL INFORMATION
One or more photo(s) has been virtually staged. BUYER HAD COLD FEET AND CANCELLED - their loss, your gain! Seller may consider buyer concessions if made in an offer.**SELLER WILLING TO CREDIT BUYER $500 TOWARDS CLOSING COSTS, INTEREST RATE BUY-DOWN AND/OR A HOME WARRANTY! Attention Seminole County Buyers: Oviedo POOL HOME on a large .41 ACRE CORNER LOT with NO HOA, an UPDATED KITCHEN, whole home GENERATOR, DOUBLE-PANE WINDOWS, OVERSIZED garage and motorized HURRICANE SHUTTERS - welcome to Terrace Dr! **ALL GRADE A SCHOOLS!**This 3-bedroom, 2-bath floor plan offers formal and family spaces, REAL WOOD FLOORS and tile throughout and the expansive LANAI overlooks your SCREENED POOL. Start your tour in the flexible formal living space adorned with crown molding and PLANTATION SHUTTERS, perfect for gathering with family or entertaining friends. The living room is connected to a formal dining space that flows into the updated kitchen. Thoughtfully renovated with the home chef in mind the heart of this home delivers NEWER STAINLESS STEEL APPLIANCES, and induction cooktop, SOFT CLOSE CABINETRY, decorative ceiling and backsplash and ENDLESS STORAGE paired with a WET BAR featuring a waterfall edge. Off the kitchen is a spacious family room with sliding glass door access to the lanai for indoor/outdoor living at its finest. Ideal SPLIT BEDROOMS give the owner an escape from the day in the generous PRIMARY SUITE with its own access to the lanai/pool, WALK-IN CLOSET and private en-suite bath. Bedroom two and three share an updated full bath. The VINYL FENCE with DOUBLE-GATE adds privacy to the expansive backyard, screened pool and lanai while the BARN-STYLE SHED gives you additional storage and a dash of charm. The extended SIDE-ENTRY garage includes a workbench, additional shelving and attic storage. This established community is located near Alafaya Trl/SR 434 with easy access to University Blvd, Research Pkwy, E Colonial Dr and Hwy 417. You are just minutes from Seminole State College, UCF, Valencia College, Oviedo Mall & Medical Center, Oviedo On The Park, Friendship Park, the Oviedo Aquatics Center, Waterford Lakes Town Center and so much more! This perfect combination of an oversized corner lot, No HOA and top-rated schools does not come around that often - schedule your private tour today!
- Type:
- Single Family
- Sq.Ft.:
- 3,485
- Status:
- Active
- Beds:
- 5
- Lot size:
- 0.19 Acres
- Year built:
- 2024
- Baths:
- 5.00
- MLS#:
- O6204026
- Subdivision:
- Ravencliffe
ADDITIONAL INFORMATION
Under Construction. Welcome to your future home at 2742 Ravencliffe Terrace, Oviedo, FL 32765. With 5 bedrooms and 4.5 bathrooms, this property offers ample space for comfortable living. The home features a modern layout that is both stylish and functional, perfect for families or individuals looking for a contemporary home. Upon entering, you will be greeted by an open-concept floorplan that seamlessly connects the living, dining, and kitchen areas, creating a welcoming atmosphere for gatherings and day-to-day activities. The kitchen is a chef's dream, equipped with state-of-the-art appliances, sleek countertops, and plenty of storage space for all your culinary needs. The 5 bedrooms are spacious and well-lit, providing a cozy retreat for relaxation. The 4 full bathrooms, as well as the powder room, are elegantly designed, featuring modern fixtures and finishes that add a touch of luxury to your daily routine. Below market interest rate available on select home with use of builder lender, see a sales associate for details, must close by Dec 31, 2024.
$425,000
1901 Aquarius Court Oviedo, FL 32766
- Type:
- Single Family
- Sq.Ft.:
- 1,272
- Status:
- Active
- Beds:
- 3
- Lot size:
- 0.13 Acres
- Year built:
- 1993
- Baths:
- 2.00
- MLS#:
- O6201921
- Subdivision:
- Riverside At Twin Rivers Un 1
ADDITIONAL INFORMATION
Motivated Seller! Price Reduced. WATER VIEW! Discover tranquility in this picturesque 3-bedroom, 2-bath home for sale in Oviedo, FL. backing up to the Little Econ River with trails and hiking galore. The home Features vaulted ceilings, abundant natural light, and a serene pond view, this offering a perfect blend of comfort and seclusion. Nestled in the forest's solitude yet close to all the amenities of the city, this house is a peaceful haven waiting for its new owner. Fully remodeled solid wood Kitchen cabinets with quartz countertops and stainless steel appliances. All New 3.5 ton Lennox Elite Air conditioning system with new ductwork throughout installed in 2022. Roof replaced in 2018. This house has all the updates. Schedule a showing today and see for yourself.

Andrea Conner, License #BK3437731, Xome Inc., License #1043756, [email protected], 844-400-9663, 750 State Highway 121 Bypass, Suite 100, Lewisville, TX 75067

All listings featuring the BMLS logo are provided by BeachesMLS, Inc. This information is not verified for authenticity or accuracy and is not guaranteed. Copyright © 2024 BeachesMLS, Inc.
Oviedo Real Estate
The median home value in Oviedo, FL is $543,500. This is higher than the county median home value of $390,700. The national median home value is $338,100. The average price of homes sold in Oviedo, FL is $543,500. Approximately 75.85% of Oviedo homes are owned, compared to 20.62% rented, while 3.53% are vacant. Oviedo real estate listings include condos, townhomes, and single family homes for sale. Commercial properties are also available. If you see a property you’re interested in, contact a Oviedo real estate agent to arrange a tour today!
Oviedo, Florida has a population of 39,405. Oviedo is more family-centric than the surrounding county with 41.36% of the households containing married families with children. The county average for households married with children is 31.52%.
The median household income in Oviedo, Florida is $103,882. The median household income for the surrounding county is $73,002 compared to the national median of $69,021. The median age of people living in Oviedo is 36.7 years.
Oviedo Weather
The average high temperature in July is 92.3 degrees, with an average low temperature in January of 49.3 degrees. The average rainfall is approximately 52.6 inches per year, with 0 inches of snow per year.
