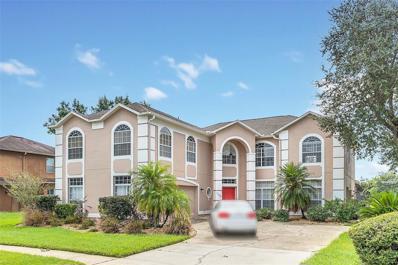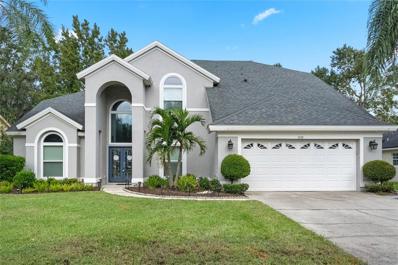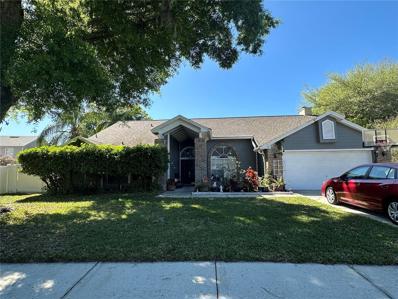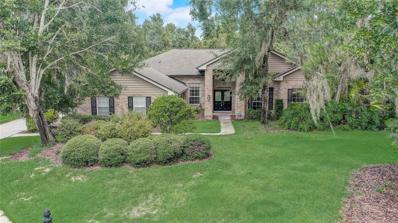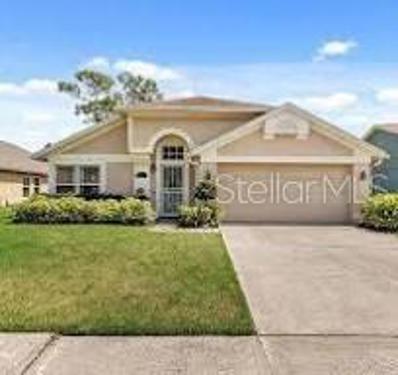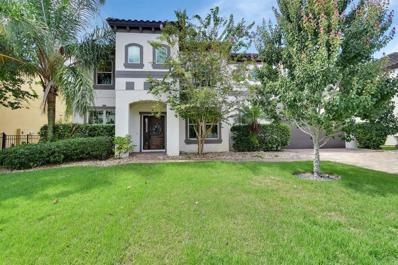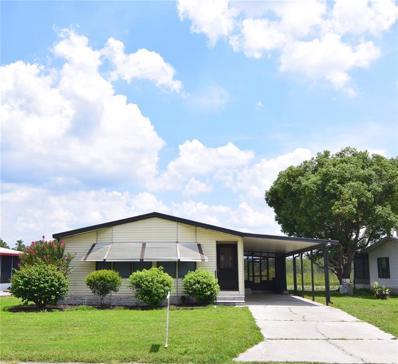Oviedo FL Homes for Sale
$774,000
2801 Ashton Terrace Oviedo, FL 32765
- Type:
- Single Family
- Sq.Ft.:
- 3,545
- Status:
- Active
- Beds:
- 5
- Lot size:
- 0.46 Acres
- Year built:
- 1998
- Baths:
- 3.00
- MLS#:
- O6248176
- Subdivision:
- Wentworth Estates
ADDITIONAL INFORMATION
MOTIVATED SELLER, PRICE DROP!!! CALL TODAY FOR YOUR PRIVATE TOUR!!! Discover your dream home in Wentworth Estates with this stunning 5-bedroom pool home that truly has it all! As you step inside, you'll be welcomed by exquisite hardwood floors, soaring ceilings, and elegant formal living and dining rooms that set the tone for luxury living. The oversized family room and kitchen spaces are perfect for gatherings, filled with natural light thanks to multiple sets of French doors that seamlessly connect indoor and outdoor living. an entertainer's paradise! The gourmet kitchen has been meticulously renovated with brand-new cabinetry, countertops, and hardwood floors, featuring a cozy breakfast nook, ample bar seating, and a spacious pantry. For added convenience, a private guest suite with a full bath/pool bath is located on the main level, ensuring ultimate privacy for visitors. Venture upstairs to discover four generous bedrooms and a spacious bonus room, including an oversized master suite that boasts two walk-in closets and a beautifully renovated master bath complete with a luxurious soaking tub and a walk-in shower. Double sinks, abundant storage, and elegant lighting make this retreat a true sanctuary. Step outside to find a meticulously maintained screened lanai showcasing a sparkling saltwater pool and a covered area perfect for enjoying your morning coffee while soaking in the tranquility of your private surroundings. This is also an exceptional double lot !! Easy access to the 417 Freeway. Call for your private showing today!
$425,000
1011 Pegel Court Oviedo, FL 32765
- Type:
- Single Family
- Sq.Ft.:
- 1,536
- Status:
- Active
- Beds:
- 3
- Lot size:
- 0.22 Acres
- Year built:
- 1990
- Baths:
- 2.00
- MLS#:
- O6242142
- Subdivision:
- Alafaya Woods
ADDITIONAL INFORMATION
OVIEDO OPPORTUNITY AT A GREAT PRICE!!! PROPERTY IS IN MOVE IN CONDITIONS BUT READY TO RECEIVE YOUR PERSONAL TOUCHES!!! GREAT CURB APPEAL WITH REFRESHED FRONT GARDEN!!! 2024 NEW SHINGLES ROOF!!! NEW REPIPING 2024!!! NEW WATER HEATER 2024!!! NEWER WASHER AND DRYER!!! NEW WOOD FENCE 2024!!! NEW ELECTRICAL AC UNIT!!! NEW CARPETS IN BEDROOMS 2024!!! REFRESHED PAINT INSIDE AND OUTSIDE!!! GREAT LOCATION WITH ALL AMENITIES YOU CAN FIND IN THIS ESTABLISHED NEIGHBORHOOD CLOSE TO UCF, DOWNTOWN OVIEDO, HOSPITALS, MEDICAL OFICES, GRADE A SCHOOLS, HIGHWAYS, FULL SAIL UNIVERSITY, RESTAURANTS, MALLS, ETC. MAKE THIS HOUSE YOUR HOME FOREVER!!!! REMEMBER: LOCATION IS THE MOST IMPORTANT THING WHEN LOOKING FOR A HOME!!!
- Type:
- Townhouse
- Sq.Ft.:
- 1,569
- Status:
- Active
- Beds:
- 3
- Lot size:
- 0.04 Acres
- Year built:
- 2015
- Baths:
- 3.00
- MLS#:
- V4938486
- Subdivision:
- Hamptons - Second Rep
ADDITIONAL INFORMATION
Come explore this beautifully maintained 3-bedroom, 2½ bath, two-story townhome and discover everything it has to showcase! With abundant lighting, and a barely-used feel, this home is sure to impress even the most discerning buyers. As you step inside, you’re welcomed by a spacious foyer that leads to a stunning kitchen featuring granite countertops, stainless steel appliances, and a large island—perfect for hosting and entertaining! The downstairs also includes a half bath, a one-car garage, and access to a cozy back patio. Upstairs, the master suite awaits with a generous walk-in closet (complete with a window) and a stylish bathroom, including a large shower, separate water closet, storage closet, and double vanity. The upper level also features a laundry area, two additional bedrooms, and another full bath. Ample storage and excellent lighting throughout make this townhome feel bright and spacious. Low-maintenance living gives you more time to relax on your back patio or enjoy the community pool, nearby Boston Hill Park, or the many restaurants and amenities at Oviedo on the Park. Ideally located, this home is within close proximity to a variety of dining and shopping options and just a short drive from UCF, the 417, and both Orlando and Sanford International Airports. Don’t miss out—schedule your private viewing today, as this home won’t last long!
$510,000
5923 Big Pine Court Oviedo, FL 32765
- Type:
- Single Family
- Sq.Ft.:
- 1,946
- Status:
- Active
- Beds:
- 4
- Lot size:
- 0.29 Acres
- Year built:
- 1996
- Baths:
- 3.00
- MLS#:
- A4623227
- Subdivision:
- Aloma Woods Ph 3
ADDITIONAL INFORMATION
Welcome to your next home or great investment property! We lived in this property and then rented it consistently for many years, most recently at $2950/mo. Because it was never vacant, we had not updated it, but we are now (the reason for the price fluctuations), so what you see now is not what you'll get. We expect the new paint, new quartz countertops and cabinetry updating in the kitchen and bathrooms, tub and shower reglazing, pool deck repair and painting, etc. to be completed by the beginning of the year. The loft was changed into a 4th bedroom (by a tenant with a lease option that couldn't qualify) but could easily be changed back into a loft if a 4th bedroom isn't needed. Roof was replaced mid 2018. New hot water heater and pool pump in 2023 and pool filter cartridge and housing in 2024. Home is under a Home Warranty for the next year and is transferrable to the new owner. Nestled in Seminole County just north of the City of Orlando, Oviedo has been consistently rated in the Top 50 Best Places to Live in the USA. When I bought this home as a single parent, I loved the safety of being on a low traffic cul de sac, with the very private pool and very large fenced backyard. Later, when I remarried and needed more space for my husband's workshop, it has been a very lucrative rental as it's close to shopping, restaurants and the expressway, and has everything a family would need in a great area for schools as well as being a very safe neighborhood with nice neighbors. The home is being offered at $510,000 and was appraised at $502,000 two years ago, before the improvements already done and the ones underway were taken into account.
- Type:
- Single Family
- Sq.Ft.:
- 1,808
- Status:
- Active
- Beds:
- 3
- Lot size:
- 0.21 Acres
- Year built:
- 1994
- Baths:
- 2.00
- MLS#:
- O6241068
- Subdivision:
- Cardinal Creek
ADDITIONAL INFORMATION
Located in the Cardinal Creek subdivision in the desirable community of Tuskawilla, this beautiful 3 bedroom, 2 bathroom split-plan, pool home is ready for you to unpack and move right on in! Driving through the community, you’ll notice true pride of ownership throughout the neighborhood. Stepping through the front door you are welcomed into an open concept floorplan with a formal living room to your right, which could easily double as a home office or playroom, and a formal dining room to your left. The dining room can easily accommodate a sideboard and a table plenty big enough to host holiday dinners with family and friends. Continuing through and convenient to the dining room is an updated kitchen with stainless-steel appliances, ample cabinetry and storage, granite countertops and a glass mosaic backsplash. The kitchen also features a breakfast bar and an eat-in nook making meals easy during the busy week. Your laundry room is conveniently located off of the kitchen, with access to the 2-car garage, making weekend chores a breeze. Two secondary bedrooms and a full 3-piece secondary bath, with access out to the pool, can be found tucked into the hallway. A massive family room is at the heart of the home and is large enough to fit an oversized sectional with a big-screen TV. A set of sliding glass doors opens out to your own private oasis, a screen-enclosed pool deck with covered patio, and just beyond that is conservation land, so no direct back neighbors! Just imagine yourself sitting outside and enjoying a morning cup of coffee or an evening cocktail while overlooking your pool and taking in the sights and sounds of nature. Heading back inside and off of the family room is the large primary bedroom with double closets, one of which is a walk-in, and an ensuite bath. The ensuite boasts a huge glass-enclosed, walk-in shower with dual showerheads, offering you your very own luxurious spa experience. Recent upgrades to the home include updated plumbing and a new roof, providing peace of mind to any buyer. This wonderful home is convenient to area shopping, dining and entertainment and is less than a 20-minute drive to the University of Central Florida. Area schools include Red Bug Elementary, Tuskawilla Middle and Lake Howell High. Don’t miss out on the opportunity to call this place home!
$249,900
0 2nd Street Oviedo, FL 32765
- Type:
- Single Family
- Sq.Ft.:
- 504
- Status:
- Active
- Beds:
- 2
- Lot size:
- 0.05 Acres
- Baths:
- 1.00
- MLS#:
- O6240754
- Subdivision:
- Milton Square
ADDITIONAL INFORMATION
Pre-Construction. To be built. The Janie Model Tiny House is 504 square feet * two bedrooms * other designs of the Tiny houses also to choose from * one bedroom models available to go under construction also * house to be built upon a contract * cabinet colors and other selection will be made at the factory where the houses are built * price can change depending on the selections by the buyer * house and lot are all included in the build * All appliances except for the stackable washer and dryer * tankless hot water heater * Vinyl/Plank flooring * takes from four to six months to build * lot is level * close to the Lawton Chiles, Jackson Heights and Oviedo High School * ready to downsize * use as a Rental or and Airbnb * close to the Grocery Stores in two directions * new construction all around * this new home will be next to the new one just placed on the lot next to where this one will be built * there are now eight tiny homes in this same location.There are other floors plans to choose from with differnet pricing.
- Type:
- Single Family
- Sq.Ft.:
- 3,883
- Status:
- Active
- Beds:
- 5
- Lot size:
- 0.31 Acres
- Year built:
- 1995
- Baths:
- 3.00
- MLS#:
- O6239366
- Subdivision:
- Tract 105 Ph Iii At Carillon
ADDITIONAL INFORMATION
Discover the perfect blend of location and luxury! This stunning waterfront pool home captures the essence of convenience and elevated living, just steps away from two of Oviedo's top-rated schools: Carillon Elementary and Hagerty High School. From the moment you step into the grand, vaulted-ceiling foyer, you’ll feel the spaciousness and warmth this home offers. The heart of the home is the expansive Great Room and kitchen, seamlessly connected to your private pool and serene views of Heron Lake. Designed for both family time and entertaining, the kitchen boasts a center island, stainless steel appliances, a closet pantry, and practical touches like a dry bar and built-in desk. A versatile downstairs room, complete with a Murphy Bed and adjacent bath, makes an ideal guest suite. Upstairs, the primary bedroom suite offers a true retreat with two walk-in closets and a luxurious En-suite bathroom featuring dual sinks, a garden tub, and a walk-in shower. The second floor also provides breathtaking water views, additional bedrooms, and a massive bonus room that can be transformed into a home office, game room, or media center. Outside, the mature landscaping enhances the peaceful lakefront setting. Whether you're relaxing by the pool or hosting gatherings, the tranquil backdrop of the water offers the perfect atmosphere. The home also features an enormous game room above the garage for even more recreational space. This property combines functional design with luxurious details in a prime location, offering everything you need for comfortable, stylish living. Don’t miss your chance to make this dream home yours!
- Type:
- Single Family
- Sq.Ft.:
- 2,677
- Status:
- Active
- Beds:
- 4
- Lot size:
- 0.21 Acres
- Year built:
- 2005
- Baths:
- 3.00
- MLS#:
- O6238791
- Subdivision:
- Kenmure
ADDITIONAL INFORMATION
Welcome to this beautiful 4-bedroom, 3-bathroom pool home located in the Kenmure gated community in Oviedo! Fresh exterior paint! Oversized bonus room with a french door could turn into a 5th bedroom or an office space, open floor plan, updated kitchen with quartz counters and 42" wood cabinets, stainless steel appliances, breakfast nook, the lanai has covered space which leads you to the saltwater pool. Primary suite with a walk-in closets, dual sink vanity, and separate shower and tub. Back bedroom has its own updated full bathroom, additional 2 bedrooms share an updated bath. Roof replaced in 2018. Screened backyard, security system and much more. Amazing location, close to shopping, restaurants, highway 417, Oviedo Mall, Target etc. good schools. Book your private tour today. The exterior wall will have fresh paint.
- Type:
- Single Family
- Sq.Ft.:
- 4,234
- Status:
- Active
- Beds:
- 4
- Lot size:
- 0.2 Acres
- Baths:
- 4.00
- MLS#:
- O6237101
- Subdivision:
- Red Ember North
ADDITIONAL INFORMATION
Under Construction. This beautiful open-concept 2-story home offers 4 spacious bedrooms, a private den, lots of storage and a loft for family or entertaining. This home is breezy and light with sets of 8' sliding doors leading out to the 33' covered lanai. Quartz countertops, 42" white cabinets, a gourmet kitchen with a range hood, cooktop and built-in microwave & oven along with an expansive island will delight the chef of the family for years to come 6"x36" ceramic wood look flooring throughout the entire downstairs is both stylish and durable. The master suite is on the 1st floor and features 2 huge walk-in closets an oversized shower with a separate soaking tub. There are so many "wow" features in this home you won't want to miss out. Call today for more information.
- Type:
- Single Family
- Sq.Ft.:
- 2,887
- Status:
- Active
- Beds:
- 4
- Lot size:
- 0.26 Acres
- Year built:
- 1992
- Baths:
- 3.00
- MLS#:
- O6255306
- Subdivision:
- Twin Rivers Sec 7
ADDITIONAL INFORMATION
Welcome to this elegant Golf Course Home in Country Club Estates, Twin Rivers. This 4-bedroom, 2.5-bathroom home is nestled on a peaceful cul-de-sac overlooking the 14th fairway. Enjoy serene golf course views from the spacious screened back patio. Inside, the kitchen features granite countertops, stainless-steel appliances, and custom soft-close cabinets. The great room boasts a re-stoned fireplace and tile plank flooring, creating a warm and inviting space. The primary suite offers seamless glass shower doors, custom cabinetry, and an electric fireplace. Additional highlights include a 2019 roof, energy-efficient dual-pane windows, solar-assisted attic fans, a whole-house surge protector, and a comprehensive security system with glass break sensors on all windows and doors. Located in a top-rated Seminole County school district, this move-in ready home combines comfort, style, and a desirable golf course setting.
- Type:
- Single Family
- Sq.Ft.:
- 1,909
- Status:
- Active
- Beds:
- 3
- Lot size:
- 0.16 Acres
- Year built:
- 1991
- Baths:
- 2.00
- MLS#:
- S5111264
- Subdivision:
- Twin Rivers Sec 3b Unit 1
ADDITIONAL INFORMATION
Welcome to your dream home in the heart of Oviedo, FL! This stunning 3-bedroom, 2-bathroom pool home, located in the desirable Twin Rivers subdivision, is a perfect blend of comfort, style, and convenience. Just moments away from Oviedo's community center and zoned for the highly-rated Hagerty High School, this residence offers a prime location. Step inside and be captivated by the light-filled, spacious interior, featuring multiple living and dining areas, ideal for both entertaining and everyday living. The recent upgrades are sure to impress, including a newer roof and HVAC system for peace of mind. The home boasts consistent luxury vinyl flooring throughout, offering a modern and cohesive feel. The bathrooms have been tastefully remodeled with contemporary design elements and upgraded amenities. One of the bathrooms conveniently doubles as a pool bath, with direct access to the outdoor pool area – making it easy to rinse off after a swim or entertain guests without the hassle of going through the main living spaces. Ceiling fans have been installed to keep you cool and comfortable during the warm summer months. Every detail has been thoughtfully considered, right down to the upgraded laundry room, complete with a utility sink, ample storage, and a generous folding countertop. The heart of this home is its fully renovated kitchen, a chef’s delight featuring a coffee bar, sleek hard surface countertops, a flat-top oven, an upgraded refrigerator, a microwave drawer, and a convenient trash compactor. With views of the beautiful outdoor area, meal preparation is a joy. Additionally, there is plenty of potential for a forth bedroom, if the front office is converted. Step outside to your personal oasis. The expansive pool area offers plenty of space to relax, entertain, and enjoy Florida's beautiful weather. The pool and hot tub have been upgraded to a saltwater system and heater, ensuring year-round enjoyment. This move-in ready home is thoughtfully laid out to maximize space and provide a seamless flow throughout. Don’t miss this opportunity to make this beautiful Oviedo house your new home! Schedule a visit today and experience the endless possibilities awaiting you.
- Type:
- Single Family
- Sq.Ft.:
- 2,244
- Status:
- Active
- Beds:
- 4
- Lot size:
- 0.33 Acres
- Year built:
- 1989
- Baths:
- 2.00
- MLS#:
- O6235924
- Subdivision:
- Twin Rivers Sec 5
ADDITIONAL INFORMATION
Beautiful Oviedo home in golf course community. Private yard with vinyl fencing features a POOL and a 55 foot BATTING CAGE! Golf cart neighborhood with top rated schools and community. 4/2 but used at 5/2. Property is lined with palm trees, crepe myrtles and oak trees. New water piping 2021, new roof 2020, new exterior paint 2021 and new fireplace 2023. Oversized 1/3 of an acre backyard and is on a well water sprinkler system. Watch the rocket launches from your front porch! One block from Twin Rivers Clubhouse, the skatepark, recreational center with tennis courts and hole #11. Within in a short walking distance is the Econ River and the Conservation Area while grocery stores and shopping centers are just a few minutes away. Bus stop for the middle school and high school are across the street. Some updating and minor cosmetic repairs needed, but great bones and ready to make your own.
- Type:
- Single Family
- Sq.Ft.:
- 3,978
- Status:
- Active
- Beds:
- 5
- Lot size:
- 0.19 Acres
- Year built:
- 2024
- Baths:
- 4.00
- MLS#:
- O6234901
- Subdivision:
- Ravencliffe
ADDITIONAL INFORMATION
Under Construction. Welcome to this stunning 5-bedroom, 4-bathroom two-story home located at 2730 Ravencliffe Terrace in the beautiful city of Oviedo, FL. This brand new construction home, crafted by M/I Homes, offers modern living in a prime location. As you step inside, you are greeted by a spacious open floorplan designed to provide comfort and functionality. The property spans an impressive 3,022 square feet, offering ample space for both relaxation and entertainment. The kitchen is a true chef's delight with state-of-the-art appliances and sleek finishes. It's the perfect place to whip up delicious meals while enjoying the company of loved ones. The 4 full bathrooms are tastefully designed with high-end fixtures, creating a luxurious retreat where you can unwind after a long day. Below market interest rate available on select home with use of builder lender, see a sales associate for details, must close by Dec 31, 2024.
- Type:
- Single Family
- Sq.Ft.:
- 3,243
- Status:
- Active
- Beds:
- 4
- Lot size:
- 0.64 Acres
- Year built:
- 1992
- Baths:
- 4.00
- MLS#:
- O6233384
- Subdivision:
- River Walk
ADDITIONAL INFORMATION
This spacious, one-story River Walk pool home offers 3,243 heated square feet of living space on a .69 acre lot that backs up to conservation. The 4 bedroom, 3.5 bathroom floor plan features a triple split plan arrangement with a bonus room tucked away in the front of the home. Gathering areas take center stage offering formal living & dining rooms, and open-concept kitchen, breakfast nook & family room. There is an interior laundry room with utility sink, cabinets & countertop, and a 3-car garage with mini split A/C, windows for natural light & a 240V outlet. Multiple exits within this home lead out to the screen-enclosed pool with covered lanai offering excellent staycation access 24/7. The beautiful River Walk neighborhood offers gated access and community tennis courts which are located at the end of this property’s culdesac street. It is conveniently located approximately 1.5 miles to UCF and near all the restaurants, shopping, entertainment & roadways within the university area.
$440,000
1611 Sand Key Cir Oviedo, FL 32765
- Type:
- Single Family
- Sq.Ft.:
- 1,636
- Status:
- Active
- Beds:
- 3
- Lot size:
- 0.15 Acres
- Year built:
- 1990
- Baths:
- 2.00
- MLS#:
- O6234565
- Subdivision:
- Alafaya Woods Ph 11
ADDITIONAL INFORMATION
Make this beautiful spacious 3-bed, 2-bath, open split plan home with vaulted ceilings your new home. Located in the quite tree line neighborhood of Alafaya Woods community in Oviedo Florida. Entertain your friends and family in spacious living/dining area and family room, that are open to each. Nice eat in kitchen with nice size island for bar stools, lots of storage. Relax in your screened enclosed Lania overlooking your lushly landscaped private fenced backyard. Large driveway and 2 car garage. Property is literally minutes grocery shops, pharmacies, dining, and shopping (Oviedo Mall and Waterford Lakes). Hospitals and medical facilities nearby. Walking areas and parks such as Sweetwater Park close by. Within 15 minutes of the largest University in the State of Florida, Seminole State College. For entertainment you're within 30 minutes Downtown Orlando and the Airport, within 45 minutes to Disney World and major theme parks. 30 to 45 minutes to the beach, Cape Canaveral and major Cruise lines. Weekend entertainment as close as an hour (Daytona Speedway/beach) to 2 hours away (Tampa).
$849,000
95 Ellington Place Oviedo, FL 32765
- Type:
- Single Family
- Sq.Ft.:
- 3,108
- Status:
- Active
- Beds:
- 4
- Lot size:
- 0.35 Acres
- Year built:
- 2005
- Baths:
- 3.00
- MLS#:
- O6236804
- Subdivision:
- Ellington Estates
ADDITIONAL INFORMATION
Come Home for the Holidays and begin the New Year in this stunning custom-built home by Charles Rutenberg in the exclusive gated community of Ellington Estates. This spacious one-story, three-way split floorplan features four bedrooms, three baths, a study, a three-car garage, and beautiful outdoor living with a screen-enclosed lanai. The lush landscape and a paver walkway lead to the stunning entryway and the double leaded glass doors. As you enter this elegant home, you will be welcomed in by a spacious open concept joining the living room and dining room spaces with picture windows bringing in light. Double doors lead from the elegant entryway into a large private study with a soaring ceiling, large picture windows with plantation shutters, and a walk-in closet. Relax and unwind in the private and spacious owner’s suite off of the formal living area, which has space for a nice sitting area. The suite offers two large walk-in closets leading to the ensuite bath area. The large ensuite bathroom features two vanities with beautiful new granite, a luxurious walk-in shower, and a garden tub. The heart of this lovely home is a gourmet kitchen that boasts abundant Haas wood cabinets, an island with a built-in wine rack, and all stainless steel appliances. This fabulous kitchen overlooks the large family room with a tray ceiling and the large screen-enclosed lanai, perfect for entertaining and enjoying Florida weather! Open the triple sliding doors and enjoy the beautiful weather and the sound of the rock waterfall. Two large bedrooms have spacious closets with an adjoining bath off the family room. The pocket door is perfect for creating a quiet, private space. At the back of the family room is a fourth bedroom and a third bath that offers privacy for a second generation or could be used as a large rec room. This bedroom, along with the private office space, features beautiful hardwood flooring. The bedrooms all feature plantation shutters for privacy or to filter light. The backyard is enclosed with a wrought iron fence and offers privacy with the lush tropical landscape across the back of the property. You will feel the pride of homeownership throughout this well-maintained home. The gorgeous new tile roof was installed in 2024. The A/C and air handler were replaced in 2021. The refrigerator and dishwasher were replaced in 2021. The exterior of the home was repainted in 2022. The home has a termite bond that can be transferred at closing. The exclusive gated community of Ellington Estates has a private playground and basketball court. It is conveniently located off 434 and 417, offering an easy commute to the airports, downtown Orlando, UCF, and the Research Park. This home is just minutes from the new Oviedo Hospital, Oviedo Mall, Oviedo on the Park for dining and shopping, and the 23-mile Cross Seminole Trail. Welcome Home Sweet Home to this stunning custom-built gorgeous home that is ready for you!
- Type:
- Townhouse
- Sq.Ft.:
- 1,705
- Status:
- Active
- Beds:
- 3
- Lot size:
- 0.08 Acres
- Year built:
- 2006
- Baths:
- 3.00
- MLS#:
- O6233262
- Subdivision:
- Biltmore Twnhms
ADDITIONAL INFORMATION
One or more photo(s) has been virtually staged. Come visit this stunning 3 bedroom, 2.5 bathroom townhome in the sought-after Biltmore townhomes community in Oviedo. This end unit townhome boasts high ceilings and a screened-in rear porch, ideal for savoring your morning coffee or unwinding in the evening. The primary bedroom is conveniently situated on the first floor for added privacy and ease. Additionally, the townhome comes with a one-car garage for extra storage space and convenience. Enjoy community amenities such as a sparkling pool just a quick walk from your door. Don't let this chance slip away - book your showing today!
- Type:
- Townhouse
- Sq.Ft.:
- 1,480
- Status:
- Active
- Beds:
- 3
- Lot size:
- 0.04 Acres
- Year built:
- 2008
- Baths:
- 3.00
- MLS#:
- O6233248
- Subdivision:
- Walden Chase
ADDITIONAL INFORMATION
Welcome home to the allure of Walden Chase, an inviting gated community where a beautiful townhome is waiting to become your own. This townhouse boasts a bright, airy atmosphere, flooded with natural light from numerous windows, creating a welcoming and warm environment which backs up to a relaxing pond. This unit has one best lots in the entire neighborhood. Upstairs, all the bedrooms and two bathrooms await, along with a washer and dryer which is included. The HOA takes care of exterior pest control and regular lawn maintenance, providing you with an added layer of convenience. Near UCF and beyond the community, you'll have convenient access to restaurants, shopping centers, entertainment venues, Waterford Town Center, major employers, highways, and more. With no rear neighbors and nestled in an A+ rated Oviedo school district, this property promises to be an ideal choice for a family home. Schedule your private tour today before this beauty slips away!
$1,199,000
708 Fox Edge Court Oviedo, FL 32765
- Type:
- Single Family
- Sq.Ft.:
- 4,606
- Status:
- Active
- Beds:
- 5
- Lot size:
- 0.42 Acres
- Year built:
- 2022
- Baths:
- 4.00
- MLS#:
- O6232751
- Subdivision:
- Veranda Pines
ADDITIONAL INFORMATION
**Holiday Special! New Improved Price!!** Gorgeous New Construction home with a HEATED SALTWATER POOL & SPA on 1/2 Acre Lot! LOCATION LOCATION!! Super convenient location LESS THAN 10 MINUTES from TARGET, OVIEDO ON THE PARK, OVIEDO MALL, and PUBLIX! Easy 417 access! This absolutely STUNNING 5 bedroom/4 full bathroom POOL HOME is nestled on an OVERSIZED HALF ACRE LOT on a quiet CUL-DE-SAC in the exclusive Veranda Pines community with only 22 home sites! EXTRA LONG DRIVEWAY! Built in 2022 by Pulte Homes, this highly upgraded Roseland model is absolute perfection! 3 CAR GARAGE WITH EXTRA WORKSPACE and a 22 volt ELECTRIC CAR CHARGER! The popular Roseland floor plan features a generous OPEN-CONCEPT DESIGN, with expansive living and dining areas that seamlessly flow into a beautifully appointed kitchen. Perfect for entertaining or relaxing with family! SMART HOME ENABLED! 5th BEDROOM ON MAIN LEVEL and 4 ADDITIONAL BEDROOMS UPSTAIRS! This beautiful home features HIGH-END FINISHES THROUGHOUT! UPGRADED TRIPLE SLIDING GLASS POCKET DOORS that slide all the way into the wall and lead out to your HEATED SALT WATER POOL AND SPA and SPACIOUS COVERED PATIO! Perfect for entertaining! Step inside the GRAND TWO STORY FOYER and you are greeted by a SPACIOUS DEDICATED OFFICE with FRENCH DOORS for added privacy. The office is very large and could also function as a FLEX SPACE or ADDITIONAL GUEST BEDROOM! The LARGE FORMAL DINING ROOM is perfect for entertaining and features a BUTLERS PANTRY just off the kitchen. The GOURMET KITCHEN is a chef's dream, boasting a LARGE ISLAND with ample seating, SLEEK QUARTZ COUNTERTOPS, CUSTOM UPGRADED CABINETRY, SOFT CLOSE DRAWERS/CABINETS and HIGH-END STAINLESS STEEL APPLIANCES! The BREAKFAST NOOK provides an additional eating space and is open to the main living area for an open-concept feel. Another great feature is the MUDROOM just off the garage entrance! This space is perfect for keeping shoes, backpacks and makes coming and going a breeze! 5TH BEDROOM ON THE FIRST FLOOR! The second floor features a SPACIOUS LOFT that would be perfect as a game room or secondary living space! Your private retreat awaits with a STUNNING OWNER'S SUITE complete with a luxurious en-suite bathroom featuring DUAL VANITIES, LARGE SOAKING TUB, DOUBLE WALK-IN CLOSETS and a LARGE GLASS ENCLOSED SHOWER. The owner's retreat also offers a BONUS SPACE that would be perfect as a reading nook, nursery, or workout area! There are 3 additional bedrooms upstairs, two of which share a JACK AND JILL BATHROOM for added convenience. TONS OF STORAGE SPACE! Built for ENERGY EFFICIENCY! IRRIGATION SYSTEM uses well water which helps to keep utilities low! Cross Seminole Trail located just across the street and easy access to 417, Oviedo on the Park and Oviedo Mall, Target and Publix! This one won't last long so call to schedule your private showing today!
- Type:
- Single Family
- Sq.Ft.:
- 3,017
- Status:
- Active
- Beds:
- 6
- Lot size:
- 0.22 Acres
- Year built:
- 2010
- Baths:
- 3.00
- MLS#:
- O6232994
- Subdivision:
- Oviedo Forest
ADDITIONAL INFORMATION
Welcome Home to Oviedo, Florida! This One Story 5 bedroom / 3 Full bathroom / 3 car garage with a Large Screen Enclosure Pool located on a private lot in Oviedo Forest. From the moment you enter the Paver driveway and walkway you will be in LOVE! Very open floor plan with a 3-way slip plan. Extra Large designer kitchen with granite countertops, center island, custom backsplash, butler's pantry, Stain steel appliances and 42" cabinets with upper crown molding. Family Room offers an entertainers dream with custom built-ins and surround sound wiring. Plantation Shutters on most windows. Study, dining room and 6th room allows for creative options such as den-media/living space. Gorgeous master bath includes huge walk in shower and large closets. Walk through sliding doors to your own private pool oasis. Dramatic, covered screened lanai, pavered deck with tranquil waterfall in the pool, stacked Stone Fire-pit, and a Outdoor Kitchen perfect for Entertaining View of pond and conservation makes it stunning! Situated on a quiet cul-de-sac street, with excellent Oviedo schools, close to shopping, several recreational parks and trails, along with close proximity to access all major interstates. Comes to see all the beauty Seminole County, Florida has to offer and preview some of Central Florida’s finest real estate. This home is conveniently located near a research park, UCF, Seminole State College, and Close to the Econ River and Waterford Lakes. Call us today to preview this home!!!
- Type:
- Townhouse
- Sq.Ft.:
- 1,943
- Status:
- Active
- Beds:
- 3
- Lot size:
- 0.05 Acres
- Year built:
- 2010
- Baths:
- 3.00
- MLS#:
- V4937966
- Subdivision:
- Provenance
ADDITIONAL INFORMATION
WELCOME HOME PRUCED TO SELL! This 2010 built townhome is completely move in ready with all the right touches! Featuring tile in the wet areas and carpet throughout the main living space, granite countertops in kitchen, gorgeous 42" kitchen cabinets with crown molding and stainless steel appliances! Beyond all of these wonderful features is a superior floor plan offering 3 bedrooms and 2 bathrooms upstairs. The oversized master suite features a large walk-in closet, dual sinks, separate water closet, garden tub and walk-in shower in the master bathroom. The spacious loft keeps the master suite suite separate from the secondary bedrooms and bathroom, creating a split floor plan and privacy. The downstairs offers a welcoming foyer to greet you and your guests and an open kitchen concept overlooking the living room and dining room - which is ideal for gatherings and entertaining! An additional den/study with french doors is located just beyond the living room to be utilized how you see fit or even as a guest bedroom. A brick wall is along the back of the townhome which offers privacy to enjoy cool evenings on the rear patio. What more could you ask for... affordable, low maintenance living, Seminole County Schools, convenient location to highways, shopping & entertainment, small gated community and a fabulous floor plan with all the right touches!
$879,000
2351 Kelbrook Court Oviedo, FL 32765
- Type:
- Single Family
- Sq.Ft.:
- 4,222
- Status:
- Active
- Beds:
- 6
- Lot size:
- 0.25 Acres
- Year built:
- 2014
- Baths:
- 4.00
- MLS#:
- V4937948
- Subdivision:
- Ellingsworth
ADDITIONAL INFORMATION
Be prepared to be wowed by the luxury and grandeur of this gorgeous home in the desirable gated community, Ellingsworth! This two story, six bedroom, four bath Meritage Homes “Kerrville” model is a stunner with a fabulous family room/kitchen combo with dark wood cabinetry, granite counter tops, coffee bar, stainless steel appliances including a double oven, and a LG smart refrigerator, breakfast bar and breakfast nook! In addition to the refrigerator there are other smart home capabilities. The garage door, the front door, and the thermostat are “smart” and can be controlled with your phone. This Kerrville floor plan has on the lower level a formal dining room, living room, kitchen/family room combo, breakfast nook, large media room, bedroom, walk in closet and a full bathroom that leads to the back yard. The upper level has a huge loft area for entertaining including a wet bar! There are additional closets upstairs in the loft area with plenty of space for storage. The primary bedroom and bath are beautiful with a large separate shower and a garden tub, a toilet closet for privacy, separate vanities, and a HUGE 12x11 walk in closet! You want this closet! The bedrooms are large and all have walk in closets. The laundry room is located on the upper level and has upgraded appliances, a folding station, cabinetry and a sink. There is a large three car tandem garage that includes a mounted wet/dry vacuum system that vents outside and a water softener. The home was built with an in wall pest system that can be set up. The back yard is fenced in and has a lovely covered patio and plenty of space to build your dream pool! Oviedo has a charming downtown area but also has grown with fantastic shopping, restaurants, bars and Center Lake Park. It is only ten minutes from the University of Central Florida, a half hour from the airports and Wekiva Springs State Park and an hour to the beaches. Get ready to live your best life in Oviedo!
- Type:
- Other
- Sq.Ft.:
- 1,356
- Status:
- Active
- Beds:
- 2
- Year built:
- 1989
- Baths:
- 2.00
- MLS#:
- O6231512
- Subdivision:
- Palm Valley
ADDITIONAL INFORMATION
Welcome Home! This Beautiful MOVE-IN READY HOME features, NEW LUXURY WATER PROOF VINYL FLOORS, SPACIOUS OPEN FLOOR PLAN, EAT BREAKFAST BAR, HIGH CEILINGS, GORGEOUS WATER VIEW, LARGE BEDROOMS, GARDEN TUB, SCREENED PORCH, & more... LOCATED CLOSE TO MAJOR SHOPPING, HOSPITALS, RESTAURANTS, & 434. COMMUNITY FEATURES, 55+, CLUBHOUSE, FITNESS, PICKLE BALL, SWIMMING POOL, WHIRLPOOL SPA, BILLIARDS, BOCCE BALL, SHUFFLEBOARD, MINIATURE GOLF, TENNIS, & DAILY SOCIAL EVENTS, BINGO, DANICING...Come Enjoy Life! This stunning home is a MUST SEE, CALL NOW!
- Type:
- Single Family
- Sq.Ft.:
- 3,215
- Status:
- Active
- Beds:
- 5
- Lot size:
- 0.22 Acres
- Year built:
- 2005
- Baths:
- 4.00
- MLS#:
- O6226440
- Subdivision:
- Kenmure
ADDITIONAL INFORMATION
**NEW CARPETS IN BEDROOMS JUST INSTALLED** **FRESH NEW INTERIOR PAINT**. **BRAND NEW HOT WATER HEATER** **MOTIVATED SELLERS-BRING ALL OFFERS** Welcome to this spacious five bedroom, four bath, pool home with an additional private upstairs BONUS ROOM in the highly sought after Kenmure community. You will find ample space in the THREE CAR garage with multiple areas of storage. Upon entering you are greeted with a beautiful open concept and vaulted ceilings throughout the main living areas and bedrooms. A secluded bedroom at the front of the home offers a flex space and can be utilized as a private office or a designated homeschool area if needed. Furthermore, the separate formal dining and living areas allow for all the entertaining one can imagine. The split floor-plan provides a large master suite with privacy and security, while the guest bedrooms have their own wing which also provides a bathroom off the pool deck. Through to the expansive kitchen you will overlook the large family room and have a beautiful view of your outdoor playground, summer kitchen and upscale pool! The massive outdoor area makes for an entertainer's dream. Enjoy the one-of-a-kind pool overlooking the pond while cooking in your BRAND NEW summer kitchen for year-round entertaining. This home features a 2017 and 2021 A/C and handler, 2018 roof, brand new ADT smoke and CO2 alarm system and a brand-new pool system! Convenient to the 417, fantastic shopping, dining, and Seminole County Schools.
- Type:
- Condo
- Sq.Ft.:
- 975
- Status:
- Active
- Beds:
- 2
- Lot size:
- 0.02 Acres
- Year built:
- 1990
- Baths:
- 2.00
- MLS#:
- O6228700
- Subdivision:
- Hunters Reserve 2 A Condo
ADDITIONAL INFORMATION
Located in the beautiful and well maintained, Hunters Reserve Community. This excellent opportunity, is conveniently located near UCF, where Location Is Everything! Moreover, this condo is a second floor, 2 Bedroom, 2 Bathroom unit, features your own private, screened-in balcony, that faces a serene conservation area. As you enter, you are welcomed to an open living area with high vaulted ceilings, and this continues into a spacious kitchen with a nice dining space and pantry. Also, the master bedroom features a nice sized, walk-in closet. In addition, this condo comes with a stacked washer/dryer, and the AC unit was replaced a just a few years back. Furthermore, this unit is zoned for Highly-Rated Seminole County Schools! Additionally, it's not in a flood zone, includes your own reserved parking spot, as well as ample visitor parking for friends and family. The community amenities include a heated pool, work out room, tennis courts, basketball court, social room, and outdoor grill area Also, the condo fee includes water, sewer, rubbish collection, and cable. So whether you're a student, professional, or family, you won't want to miss out on this opportunity to own in this desirable, and highly sought after area! Most importantly, this would make a nice investment, or even a fix and flip opprtunity. There is some TLC needed, so take advantage of the lowest pricepoint currently available with in the community. Moreover, this condo is priced to sell, so be sure to schedule your private tour today!

Oviedo Real Estate
The median home value in Oviedo, FL is $543,500. This is higher than the county median home value of $390,700. The national median home value is $338,100. The average price of homes sold in Oviedo, FL is $543,500. Approximately 75.85% of Oviedo homes are owned, compared to 20.62% rented, while 3.53% are vacant. Oviedo real estate listings include condos, townhomes, and single family homes for sale. Commercial properties are also available. If you see a property you’re interested in, contact a Oviedo real estate agent to arrange a tour today!
Oviedo, Florida has a population of 39,405. Oviedo is more family-centric than the surrounding county with 41.36% of the households containing married families with children. The county average for households married with children is 31.52%.
The median household income in Oviedo, Florida is $103,882. The median household income for the surrounding county is $73,002 compared to the national median of $69,021. The median age of people living in Oviedo is 36.7 years.
Oviedo Weather
The average high temperature in July is 92.3 degrees, with an average low temperature in January of 49.3 degrees. The average rainfall is approximately 52.6 inches per year, with 0 inches of snow per year.






