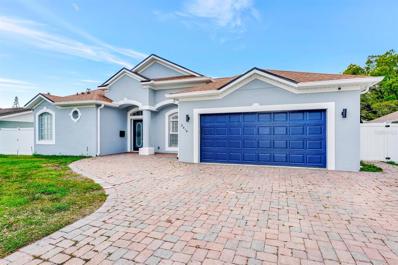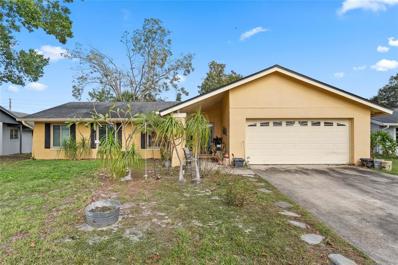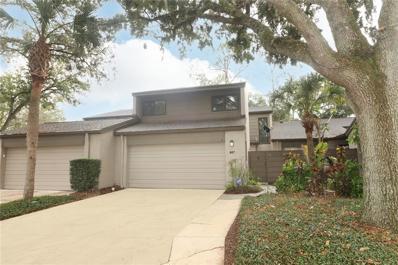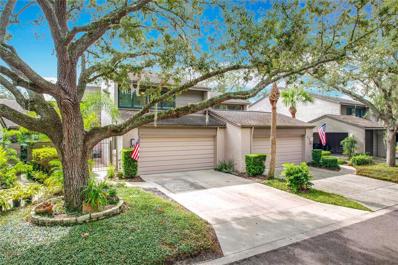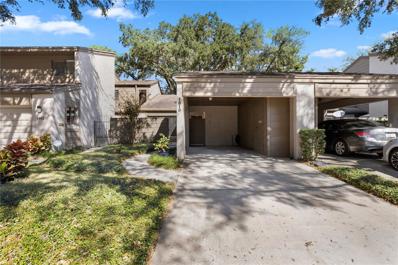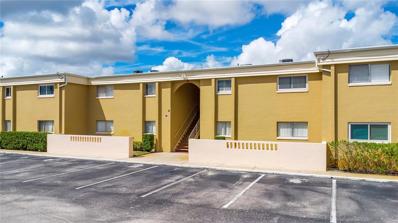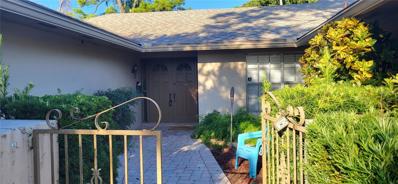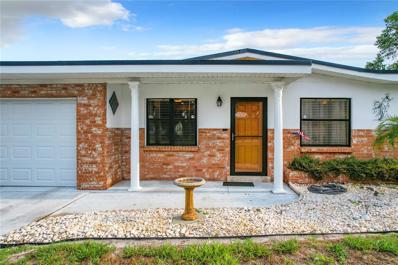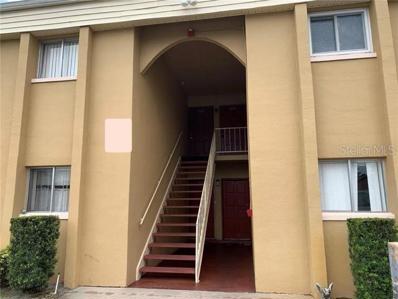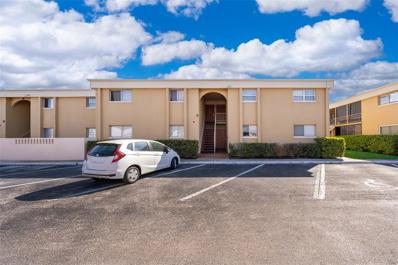Fern Park FL Homes for Sale
- Type:
- Townhouse
- Sq.Ft.:
- 1,296
- Status:
- NEW LISTING
- Beds:
- 2
- Lot size:
- 0.06 Acres
- Year built:
- 1979
- Baths:
- 2.00
- MLS#:
- O6265676
- Subdivision:
- Lake Of The Woods Sec 08 Twnhs
ADDITIONAL INFORMATION
Priced to sell. Motivated seller! Townhouse is in need of some repairs and work. New AC unit was installed recently. Bring your imagination and your investor offers. Investor friendly. Time is of the essence on this sale. Bring all offers and let's make something happen on this!
- Type:
- Single Family
- Sq.Ft.:
- 2,254
- Status:
- Active
- Beds:
- 4
- Lot size:
- 0.25 Acres
- Year built:
- 1959
- Baths:
- 3.00
- MLS#:
- G5090010
- Subdivision:
- Prairie Lake Manors
ADDITIONAL INFORMATION
Charming 1959 Home with Modern Updates and Rental Potential Near Downtown Orlando and Theme Parks Discover the perfect blend of mid-century charm and modern convenience in this beautifully updated 1959 home, offering over 2,200 square feet of heated living space. Nestled in a prime location just minutes from downtown Orlando and the world-renowned theme parks, this property provides easy access to shopping, dining, and entertainment while maintaining a serene residential vibe. The home features two separate entrances, making it ideal for a variety of living arrangements. A spacious mother-in-law suite or potential rental apartment provides excellent flexibility, whether you're accommodating extended family, hosting guests, or looking to generate rental income. Inside, you'll find an inviting layout with tasteful updates throughout, including modern flooring, contemporary fixtures, and an updated kitchen with sleek cabinetry and stainless-steel appliances. The home’s primary living areas are filled with natural light, creating a warm and welcoming atmosphere. Step outside to a private yard, perfect for relaxing or entertaining, with space for gardening, a patio, or even a small pool. With ample parking and thoughtful upgrades, this home is move-in ready and waiting for its next owner. Don’t miss the chance to own this unique property offering endless possibilities in one of Orlando’s most convenient and desirable locations! Schedule your showing today.
- Type:
- Single Family
- Sq.Ft.:
- 2,058
- Status:
- Active
- Beds:
- 4
- Lot size:
- 0.21 Acres
- Year built:
- 2006
- Baths:
- 3.00
- MLS#:
- O6258361
- Subdivision:
- English Woods 1st Add
ADDITIONAL INFORMATION
Welcome home! This spacious and comfortable home in Fern Park is ideal for creating lifelong memories. With 4 bedrooms, and 3 full bath an open living area, and a well-equipped upgraded kitchen, there’s plenty of room for everyone to relax and enjoy. Both living rooms are updated with accents wall panels to give the home a beautiful modern feel! The backyard is perfect for family games and BBQs with both a fence and covered lanai. Located close to schools, playgrounds, and community spots, this home blends convenience with cozy comfort—perfect for a growing family. Solar panels are included in price and fully paid off. House was completed remodeled in 2023. Washer and Dryer also included.
$469,000
107 Graham Road Fern Park, FL 32730
- Type:
- Single Family
- Sq.Ft.:
- 2,227
- Status:
- Active
- Beds:
- 5
- Lot size:
- 0.23 Acres
- Year built:
- 1972
- Baths:
- 3.00
- MLS#:
- O6258944
- Subdivision:
- Greengate Estates
ADDITIONAL INFORMATION
Welcome home to the established serene neighborhood of Greengate Estates. A spacious house with 5 bedrooms, 3 full bathrooms and 2 car garages offers a comfortable 3- way split floor plan that gives everyone in the house privacy. Enjoy 2 generously sized master bedrooms with nice size closets. If you like to have a separate in-law or teenager suit this house is a great choice. The back part of the house can easily be separated by a door with a large living room and master bedroom. The large kitchen is a chef's dream with granite counter tops, stainless steel appliances and an accent backsplash adding a touch of elegance. With no Homeowner's Association to limit you, enjoy the freedom and flexibility of homeownership without additional costs. This home is conveniently located near Winter Park, Maitland, 1-4, 17-92, public library and many shopping and dining options. Call Today to Schedule Your Private Tour
- Type:
- Townhouse
- Sq.Ft.:
- 2,142
- Status:
- Active
- Beds:
- 3
- Lot size:
- 0.05 Acres
- Year built:
- 1980
- Baths:
- 3.00
- MLS#:
- O6252855
- Subdivision:
- Lake Of The Woods Sec 09 Twnhs
ADDITIONAL INFORMATION
One or more photo(s) has been virtually staged. Welcome to your dream home at Lake of the Woods Townhomes, where charm meets modern elegance in this stunning updated 3-bedroom, 2.5-bathroom townhome. As you approach the property, the inviting driveway leads you into a privately fenced courtyard that instantly envelops you in a sense of warmth and comfort. Step inside to discover a beautifully designed space that is both functional and stylish. The heart of the home is the gourmet kitchen, featuring solid wood custom cabinets, exquisite granite countertops, woven backsplash and an abundance of lighting that creates an inviting atmosphere. With plenty of pull-out drawers and a cozy breakfast nook that opens to your private paver courtyard, this kitchen is perfect for both everyday living and entertaining. The spacious living area flows seamlessly into the dining space, making gatherings a breeze. You’ll appreciate the thoughtful layout, which includes a bonus area ideal for a home office, offering a peaceful view of the lush common grounds. Throughout the home, luxurious Travertine flooring enhances the elegance, while custom closets in all bedrooms provide ample storage. Convenience is key with a stacked washer and dryer tucked away in the laundry area, complete with a folding space for added practicality and custom cabinets, as well. The downstairs also features a updated half bath for guests and extra storage under the stairs, ensuring that your home remains uncluttered and organized. Venture upstairs to find three generously sized bedrooms, including a primary suite that boasts an expanded en-suite bathroom, recently updated with stylish cabinetry and granite countertops double sink. Every detail has been carefully considered to create a space that feels luxurious yet comfortable. This townhome is truly move-in ready, allowing you to focus on making it your own. Embrace a lifestyle of carefree living with extensive HOA amenities, including a Junior Olympic-sized pool, kiddie pool, tennis and basketball courts, a playground, fishing pier, picnic pavilion, clubhouse with auditorium and meeting spaces, fitness center, sauna, and a community library. Moreover, the New Windows throughout enhance energy efficiency, and the HOA special assessment fee has been paid, ensuring peace of mind with your investment. In this beautifully updated townhome, you will find not just a house, but a place to create lasting memories. Experience affordable luxury and a vibrant community where everything you need is just a stone's throw away. Don’t miss the opportunity to make this enchanting residence your own—schedule your private tour today and fall in love with your new home!
- Type:
- Townhouse
- Sq.Ft.:
- 1,690
- Status:
- Active
- Beds:
- 2
- Lot size:
- 0.05 Acres
- Year built:
- 1979
- Baths:
- 3.00
- MLS#:
- O6256226
- Subdivision:
- Lake Of The Woods Sec 05 Twnhs
ADDITIONAL INFORMATION
Roof assessment PAID IN FULL!!! Discover your new home in this charming townhouse at 615 Woodridge Dr, Fern Park, FL 32730. This newly listed property for sale has 2 bedrooms, 2.5 bathrooms, and a spacious 1,690 sqft of living area. Step into your private gated courtyard entryway and enter a world of comfort and style. The living room features stunning cathedral ceilings with wood beams, creating an open and airy atmosphere. The open floor plan offers beautiful views of a large green space and yard, perfect for relaxation or entertaining. Recently upgraded, the house now sports new ceramic floors downstairs. The kitchen is a chef's dream with wood cabinets, granite countertops, and a breakfast bar. Enjoy cooking while taking in the serene backyard view. Need a home office? This property has you covered with a dedicated space filled with natural light. It's versatile enough to be used as a flex room too. Upstairs, you'll find two primary bedrooms, each with their own bath and plenty of space. Recent updates include new windows (2018), a brand-new AC (April 2024), kitchen upgrades (2022), a new water heater (2019), and an updated electrical panel (2024). The 2-car garage even has AC for added comfort. The community amenities are top-notch, featuring an Olympic-size pool, weight room, sauna, clubhouse, library, basketball court, playground, and tennis courts. Located conveniently close to main roads, shopping, and restaurants, including a Publix Super Market just 2.7 km away. Don't miss this opportunity to make this fantastic townhouse your new home!
- Type:
- Townhouse
- Sq.Ft.:
- 1,179
- Status:
- Active
- Beds:
- 2
- Lot size:
- 0.06 Acres
- Year built:
- 1980
- Baths:
- 2.00
- MLS#:
- O6255966
- Subdivision:
- Lake Of The Woods Townhouse
ADDITIONAL INFORMATION
The "Oak" is a one story, two bedroom, two bath home with a single car garage. It features an open floor plan, vaulted ceiling, eat in kitchen with newer appliances and granite counter tops, split bedroom plan, screened porch and gated courtyard. Lake of the Woods is a well-established neighborhood and conveniently located to shopping, restaurants, major arteries and is a great community with low HOA fees. Amenities include a lakefront pool, clubhouse, tennis, basketball and shuffleboard courts, playground, game room, fitness center, sauna and fishing pier.
- Type:
- Townhouse
- Sq.Ft.:
- 1,296
- Status:
- Active
- Beds:
- 2
- Lot size:
- 0.06 Acres
- Year built:
- 1982
- Baths:
- 2.00
- MLS#:
- O6250017
- Subdivision:
- Lake Of The Woods Sec 10 Twnhs
ADDITIONAL INFORMATION
One or more photo(s) has been virtually staged. Imagine beginning your new home journey by strolling through a charming private courtyard with elegant pavers, an ideal spot for your morning coffee or alfresco dining. As you step inside, the kitchen greets you to the right, featuring sleek Silestone countertops and gleaming stainless-steel appliances. The great room, with its soaring ceilings and abundant natural light, is complemented by solid surface floors throughout. This space includes a versatile area perfect for a reading nook, home office, or whatever you fancy. The washer and dryer are included with the home. This residence offers a split floor plan for enhanced privacy. One bedroom and a nearby bath are towards the front of the unit, while the primary bedroom, with a renovated ensuite bathroom, is located at the rear. Additional features include a one-car carport and a driveway that accommodates another vehicle. The AC was replaced in 2018, the home was re-piped and a new electrical panel installed approximately five years ago, and a new water heater was installed in 2016. The association is currently scheduling roof replacements. Lake of the Woods community offers luxurious, resort-style amenities, such as basketball and tennis courts, a swimming pool, a fitness center, a sauna, a playground, and a lakeside clubhouse. Schedule a viewing today and make this exceptional home yours!
- Type:
- Single Family
- Sq.Ft.:
- 1,520
- Status:
- Active
- Beds:
- 3
- Lot size:
- 0.17 Acres
- Year built:
- 1959
- Baths:
- 2.00
- MLS#:
- O6246249
- Subdivision:
- Prairie Lake Manors
ADDITIONAL INFORMATION
Immaculate, comfortable, and beautiful are just a few words to describe this home. This 3 bedroom, 2 bathroom home has been updated and upgraded throughout. Everything has been updated and maintained top to bottom including the floors which were installed in 2023 to the roof replacement in 2020. Owners did not stop there and continuing inside and out with replacing the HVAC in 2022, hurricane windows in 2007, re-piping the entire plumping system in 2007 and a brand new driveway in 2019. Both breaker boxes replaced and up to code in 2018. You won't find a home that has been loved the way this home has. The list of items goes on and on but you must see in person to understand the amount of detail that has been put into this amazing home.
- Type:
- Condo
- Sq.Ft.:
- 885
- Status:
- Active
- Beds:
- 2
- Year built:
- 1969
- Baths:
- 1.00
- MLS#:
- O6249101
- Subdivision:
- Ashwood Condo
ADDITIONAL INFORMATION
This charming 2-bedroom, 1-bathroom home in Casselberry features an inviting open floor plan and a beautifully screened-in porch, perfect for relaxing with your morning coffee or evening wine. Conveniently located with easy access to I-4 and 17/92, it’s just a short drive to the vibrant areas of Downtown Winter Park, College Park, and Downtown Orlando. Don’t miss your chance—schedule your showing today!
- Type:
- Single Family
- Sq.Ft.:
- 2,148
- Status:
- Active
- Beds:
- 4
- Lot size:
- 0.21 Acres
- Year built:
- 1973
- Baths:
- 2.00
- MLS#:
- O6242498
- Subdivision:
- English Woods 1st Add
ADDITIONAL INFORMATION
Welcome to this meticulously maintained property, a true gem in a sought-after neighborhood. The home boasts a neutral color paint scheme, fresh interior and exterior paint, and new flooring throughout, creating a bright and welcoming environment. The kitchen is a chef's dream with all new stainless steel appliances and an accent backsplash adding a touch of elegance. The primary bedroom features double closets for ample storage, while the primary bathroom offers double sinks for convenience. Outside, the covered patio overlooks a private in-ground pool, perfect for entertaining. The fenced-in backyard provides added privacy and security. The home also benefits from a new roof, ensuring peace of mind for the new owners. This property is a must-see for those seeking a move to ready home.
- Type:
- Single Family
- Sq.Ft.:
- 1,936
- Status:
- Active
- Beds:
- 4
- Lot size:
- 0.26 Acres
- Year built:
- 1973
- Baths:
- 2.00
- MLS#:
- O6240931
- Subdivision:
- English Woods
ADDITIONAL INFORMATION
See this lovely home in the heart of North East Orlando. Seminole Schools' home has been updated with a new roof in 2022 and a Paver entryway. Perfect for your next home. HOA is optional. It has a great split floor plan that allows the family to camp in two different areas. The garage has a separate inverter AC system that extends its use for family functions. Its past life has been as an Airbnb, so furniture is up for grabs. Make your best offer.
$364,900
509 South Street Fern Park, FL 32730
- Type:
- Single Family
- Sq.Ft.:
- 1,177
- Status:
- Active
- Beds:
- 2
- Lot size:
- 0.31 Acres
- Year built:
- 1961
- Baths:
- 2.00
- MLS#:
- O6238158
- Subdivision:
- Prairie Lake Park
ADDITIONAL INFORMATION
NO HOA, NO CARPET, LARGE SCREENED-IN POOL! This all-block and brick pool home is situated on an oversized fenced-in lot. It features two bedrooms, two bathrooms, and ample storage space. There is a separate room with built-in cabinets and countertops, ideal for a home office or a crafts room. The primary bedroom is spacious with double closet space, and the primary bathroom has been recently renovated. Tile and wood laminate throughout. The dining area includes a built-in China hutch and opens to the family room, which boasts a fireplace. Additionally, there is a covered lanai that leads to a large screened-in pool complete with a diving board and working sliding board.
- Type:
- Townhouse
- Sq.Ft.:
- 1,564
- Status:
- Active
- Beds:
- 3
- Lot size:
- 0.07 Acres
- Year built:
- 1975
- Baths:
- 3.00
- MLS#:
- O6230815
- Subdivision:
- Lake Of The Woods Sec 01 Twnhs
ADDITIONAL INFORMATION
"Welcome to this exceptional townhome in the desirable Lake of the Woods subdivision! This beautifully maintained home offers two spacious master bedrooms, a bonus Murphy bed, new windows(2023), a new guest bathroom(2023), an updated electrical panel, New roof (2024) and the convenience of a two-car garage with built-in storage solutions. It's a perfect blend of modern convenience and stylish living, making it an ideal choice for those seeking comfort and functionality. Lake of the Woods Townhomes amenities include a lakeside clubhouse overlooking serene and calming Lake of the Woods, where you can fish, kayak or simply enjoy the natural beauty * Amenities also include a Game room with ping-pong and pool tables, shuffleboard, a library, exercise room, sauna, auditorium for private events, oversize swimming pool, Kiddie Pool, playground, basketball court, tennis courts, fishing pier and guest parking lot. Conveniently situated near shopping centers, restaurants, and major roads and Highways this townhome offers both luxury in a prime location. Schedule a visit today to make this exceptional property your New Home!".
- Type:
- Single Family
- Sq.Ft.:
- 1,369
- Status:
- Active
- Beds:
- 3
- Lot size:
- 0.19 Acres
- Year built:
- 1968
- Baths:
- 2.00
- MLS#:
- O6244372
- Subdivision:
- Highland Pines Unit 1
ADDITIONAL INFORMATION
One or more photo(s) has been virtually staged. This charming Fern Park home is ready for your personal touches! A welcoming covered front porch sets the tone for the warmth and character inside. Step into the bright and airy living room/dinette combination, flooded with natural light. An eat-in kitchen boasts tile countertops, a tile backsplash, and a stylish tray ceiling, accompanied by a generously sized walk-in pantry that incorporates your laundry space – washer and dryer included. Adjacent to the kitchen, the dining area has sliding glass doors that lead into a spacious Florida room—perfect for relaxing or entertaining—with easy access to the patio and fenced backyard. The primary bedroom features an en suite bath with delightful powder blue retro tile in the shower, while two additional bedrooms share a secondary bath with a tub/shower combo adorned in beautiful retro pink tile. This home is ideally located with convenient access to both US Highway 17-92 and State Road 436, putting a wide variety of shopping and dining options at your fingertips. If you love a blend of traditional and retro charm, this home is a perfect match!
- Type:
- Condo
- Sq.Ft.:
- 768
- Status:
- Active
- Beds:
- 1
- Year built:
- 1969
- Baths:
- 1.00
- MLS#:
- O6231020
- Subdivision:
- Ashwood Condo
ADDITIONAL INFORMATION
Look at the potential in this adorable 2nd floor condo. Balcony overlooks the green. Onsite laundromat. Ashwood condo community with clubhouse and community pool!
- Type:
- Single Family
- Sq.Ft.:
- 1,204
- Status:
- Active
- Beds:
- 3
- Lot size:
- 0.17 Acres
- Year built:
- 1959
- Baths:
- 1.00
- MLS#:
- O6220879
- Subdivision:
- Prairie Lake Manors
ADDITIONAL INFORMATION
Welcome to this charming 3-bedroom, 1-bath home in the heart of Casselberry, FL. This delightful property is perfect for a first-time homebuyer, offering a cozy and welcoming environment in a quiet neighborhood. Featuring tile floors throughout the main living areas and plush carpeting in the bedrooms, this home ensures comfort and easy maintenance. The kitchen was tastefully remodeled in 2021, providing a modern and functional space for all your culinary adventures. With no HOA to worry about, you can enjoy true freedom in your new home. The location is unbeatable – close to Altamonte Mall and I-4, offering convenient access to shopping, dining, and commuting. Plus, you’ll have access to Lake Prairie and Eastmonte Park perfect for outdoor activities and relaxation. Don't miss out on this wonderful opportunity to make this charming Casselberry home your own!
- Type:
- Condo
- Sq.Ft.:
- 885
- Status:
- Active
- Beds:
- 2
- Lot size:
- 0.01 Acres
- Year built:
- 1969
- Baths:
- 1.00
- MLS#:
- O6209541
- Subdivision:
- Ashwood Condo
ADDITIONAL INFORMATION
Welcome to your new beautiful two-bedroom, one bathroom condominium located in a great neighborhood. Both bedrooms have been updated with new tiles. The bathroom is luxurious with a walk-in shower that has been recently remodeled. Your own private patio that also has updated flooring. The community has a pool area and shared laundry room that is a close walk to and from your unit. The area is centered where you can get to different shopping areas and restaurants rather quickly. Schedule a showing today.
- Type:
- Condo
- Sq.Ft.:
- 1,005
- Status:
- Active
- Beds:
- 2
- Lot size:
- 0.02 Acres
- Year built:
- 1969
- Baths:
- 2.00
- MLS#:
- O6183070
- Subdivision:
- Ashwood Condo
ADDITIONAL INFORMATION
***Price reduction*** Welcome to your dream home in a gated community, where luxury meets comfort! Nestled in a desirable location, this super cozy two-bedroom haven boasts modern updates throughout. Step into the heart of the home, where an updated kitchen awaits, ready to inspire culinary delights. Gleaming, updated flooring flows seamlessly, enhancing the ambiance of each room. Enjoy serene moments or entertain guests in your private screened-in lanai, a perfect retreat from the world outside. Don't miss your chance to experience the epitome of refined living in this charming abode! Schedule your private showing TODAY.

Fern Park Real Estate
The median home value in Fern Park, FL is $310,000. This is lower than the county median home value of $390,700. The national median home value is $338,100. The average price of homes sold in Fern Park, FL is $310,000. Approximately 54.43% of Fern Park homes are owned, compared to 39.09% rented, while 6.49% are vacant. Fern Park real estate listings include condos, townhomes, and single family homes for sale. Commercial properties are also available. If you see a property you’re interested in, contact a Fern Park real estate agent to arrange a tour today!
Fern Park, Florida has a population of 8,164. Fern Park is less family-centric than the surrounding county with 25.31% of the households containing married families with children. The county average for households married with children is 31.52%.
The median household income in Fern Park, Florida is $56,327. The median household income for the surrounding county is $73,002 compared to the national median of $69,021. The median age of people living in Fern Park is 43.1 years.
Fern Park Weather
The average high temperature in July is 92.2 degrees, with an average low temperature in January of 49.3 degrees. The average rainfall is approximately 52.3 inches per year, with 0 inches of snow per year.


