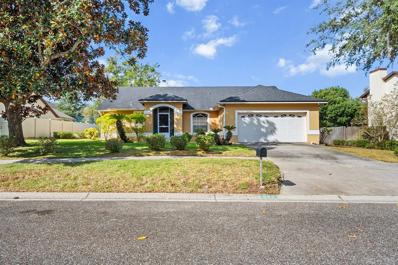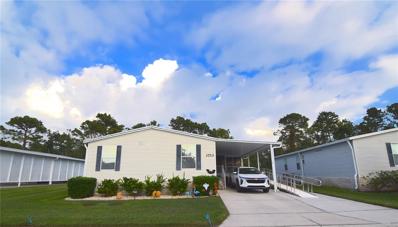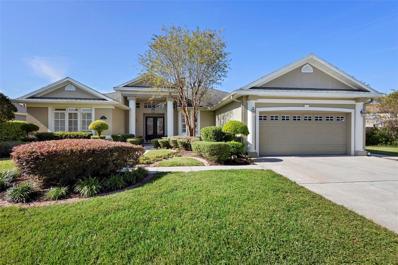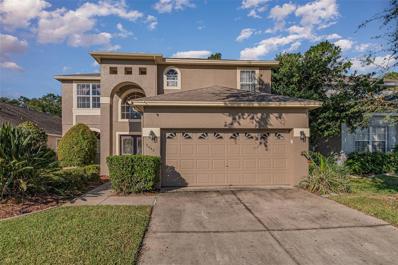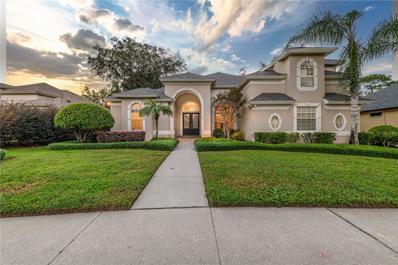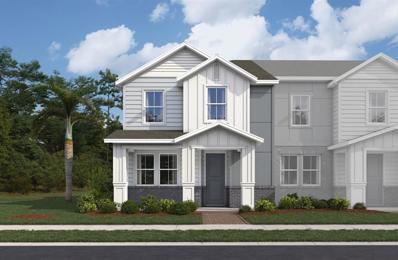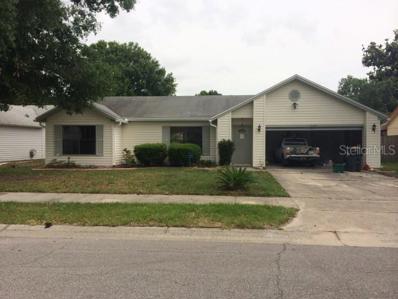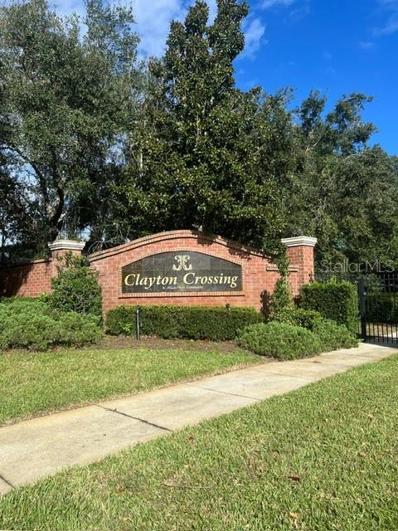Oviedo FL Homes for Sale
- Type:
- Single Family
- Sq.Ft.:
- 2,036
- Status:
- Active
- Beds:
- 4
- Lot size:
- 0.25 Acres
- Year built:
- 1991
- Baths:
- 2.00
- MLS#:
- O6255668
- Subdivision:
- Oak Hollow
ADDITIONAL INFORMATION
Welcome to this impressive 4-bedroom, 2-bath pool home in the Oak Hollow neighborhood of Oviedo. Back on the market due to the previous buyer having cold feet—this is your opportunity to own a beautifully updated home with a new roof to be provided before closing! As you enter, you’re greeted by architectural columns that set a warm, inviting tone. Inside, you’ll find a separate living room and formal dining area, perfect for both relaxation and hosting. The family room, complete with a cozy wood-burning fireplace, opens up to the pool area, creating a seamless indoor-outdoor flow. The kitchen is fully equipped with stainless steel appliances, including a unique pizza/convection oven for the home chef. Each bedroom is spacious and fitted with ceiling fans for added comfort. This home boasts numerous upgrades, including a whole-house water system installed in 2021, all-new pool enclosure screens in 2021, and an oversized, overproducing solar system added in 2022. A new septic drain field was installed in 2023, along with a new pool pump, fresh sod, and inside/outside paint updates completed in mid-2024. Additionally, the home underwent a full repipe in November 2024 and features a newly updated sprinkler system and plumbing. Outside, the screened lanai surrounds the pool, making the backyard ideal for entertaining and relaxation. Solar panels are already installed, giving new owners the option to assume the note, or the owner can remove them if preferred. Located just minutes from Oviedo High School, Oviedo Mall, and SR 417, this home combines convenience, charm, and modern updates. Don’t miss your chance—schedule your showing today!
- Type:
- Single Family
- Sq.Ft.:
- 2,640
- Status:
- Active
- Beds:
- 5
- Lot size:
- 0.36 Acres
- Year built:
- 2011
- Baths:
- 3.00
- MLS#:
- O6255125
- Subdivision:
- The Preserve At Lake Charm
ADDITIONAL INFORMATION
Welcome to this ideal home, designed to meet all your needs with style and comfort. The open floor plan is perfect for both everyday life and special gatherings. The main level offers a convenient bedroom with a full bathroom, as well as a dedicated office space, great for working from home or study sessions. Step into the serene backyard, where three beautiful, mature shade trees create a peaceful retreat, perfect for quality time and relaxation. This home also features essential upgrades that add tremendous value, including A new high-efficiency Lennox HVAC system for year-round comfort, a new water heater, and a completely reinstalled garage door for ease and security. Upstairs, the spacious primary suite and additional bedrooms offer ample space to retreat at the end of your day. Situated in a boutique, gated community, you’ll have easy access to a central playground and basketball court, surrounded by lush shade trees and just a short walk away. This home and community offer the perfect setting for living your best life!
- Type:
- Single Family
- Sq.Ft.:
- 2,053
- Status:
- Active
- Beds:
- 4
- Lot size:
- 0.34 Acres
- Year built:
- 1974
- Baths:
- 2.00
- MLS#:
- O6254973
- Subdivision:
- Oak Mount Sub
ADDITIONAL INFORMATION
Take advantage of this wonderful PRICE IMPROVEMENT! A Real Blck Friday Deal!!! Welcome to 2276 Pennsylvania Avenue, a versatile one-story home on a spacious 1/3-acre lot with no HOA—offering privacy, freedom, and ample space in the heart of Oviedo. Built with durable block construction and a new roof installed in 2018, this property is ideal for homeowners or investors alike. With 4 generously sized bedrooms and 2 bathrooms, this home is designed to accommodate a variety of lifestyles. The kitchen features granite countertops, real wood cabinetry, and a matching backsplash, combining function and timeless style. The cozy brick fireplace in the living room sets a welcoming ambiance—perfect for family gatherings and holiday decorations. A flexible multi-functional room with its own entrance can serve as a family room, game room, theater, fitness room, or even a rental property—making this an attractive option for investors looking to maximize returns. Step outside to your own private backyard oasis with a screened-in pool and paver patio, perfect for relaxation and entertaining. The fully fenced yard still offers additional space for gatherings, gardening, pets, or play, ensuring both security and privacy. The long driveway provides ample parking for guests. Conveniently located, this home is just 5 minutes from UCF, 32 minutes from Universal Studios, and 45 minutes from Disney. It’s also near Oviedo on the Park and Oviedo Mall for nearby shopping, dining, and entertainment options. Zoned for the highly-rated Hagerty School District—ranked #1 in Seminole County and #57 in Florida—this home offers top-tier educational opportunities for your family. Don’t miss this incredible opportunity to own a property that combines space, flexibility, and an unbeatable location. Schedule your private tour today and make 2276 Pennsylvania Avenue your forever home!
- Type:
- Single Family
- Sq.Ft.:
- 2,194
- Status:
- Active
- Beds:
- 4
- Lot size:
- 0.45 Acres
- Year built:
- 1993
- Baths:
- 3.00
- MLS#:
- O6254393
- Subdivision:
- Whispering Woods
ADDITIONAL INFORMATION
You will be proud to call this Beautiful upscale property in the heart of Oviedo - "Home"!! Once you enter through the front dual entry doors, you will notice the expansiveness with its tall ceilings and high windows creating a very bright and open feel. This 4 bedroom, 3 bath home features a screened in pool, spa, large lanai and fire pit which will be a pleasure to entertain your family and guests. It also boasts a great kitchen and family room area with a fireplace for the cool Winter evenings. Stainless Steel appliances and granite countertops. Split floor plan for privacy. Beautiful sparkling flooring throughout the home with Bamboo in the bedrooms. Large primary bedroom with a finely detailed ensuite with a separate tub and walk-in shower and lots of closet space. Formal living and dining room areas. Beautifully landscaped and on a large corner lot. Side entry garage. Close proximity to shopping, Oviedo on the Park, restaurants and easy access to major highways. Oviedo was voted one of the best places to live in the country. Make this gorgeous home yours and start making memories that will last forever.
$425,000
567 Rachael Court Oviedo, FL 32765
- Type:
- Single Family
- Sq.Ft.:
- 1,535
- Status:
- Active
- Beds:
- 3
- Lot size:
- 0.24 Acres
- Year built:
- 1993
- Baths:
- 3.00
- MLS#:
- O6254345
- Subdivision:
- Cedar Bend
ADDITIONAL INFORMATION
Welcome Home!! This cozy 3 bedroom 2 bath, 2 car garage SPLIT plan home, on a cul-de-sac, is ready for its new owners! As you enter, you will see that there is NO CARPET. The wood burning FIREPLACE is nestled in the large family room. There is a SEPARATE dining room adjacent to the kitchen. The kitchen has NEWER STAINLESS STEEL appliances, GRANITE countertops and TILE backsplash. The primary bedroom has laminate flooring and an ensuite bathroom with a GARDEN TUB and a walk shower with a separate water closet. There are TWO SCREENED PORCHES! The back porch runs the length of the home with a LARGE backyard and shed for storage. The yard has a sprinkler system with a low neighborhood HOA. Seminole County schools, 5 minutes to shopping and restaurants. 15 minutes to UCF and Seminole State College. 30 minutes to Orlando International Airport and 45 minutes to New Smyrna Beach. This is a perfect starter home or investment property! LOCATION, LOCATION, LOCATION!
- Type:
- Other
- Sq.Ft.:
- 1,620
- Status:
- Active
- Beds:
- 3
- Year built:
- 2005
- Baths:
- 2.00
- MLS#:
- O6255610
- Subdivision:
- Palm Valley
ADDITIONAL INFORMATION
Welcome Home! This immaculate home has it all, OPEN FLOOR PLAN, HIGH CEILING, tons of cabinet space, NEW ROOF 22’, LUXURY VINYL PLANK FLOORS, HOME WARRANTY, HANDICAP RAMP, CONSERVATION VIEW, YARD MAINTENANCE INCLUDED, GOLF CART, IRRIGATION, & more...LOCATED CLOSE TO MAJOR SHOPPING, RESTAURANTS, HOSPITAL, & 434! **COMMUNITY FEATURES, 55+, CLUBHOUSE, FITNESS, PICKLE BALL, SWIMMING POOL, WHIRLPOOL SPA, BILLIARDS, BOCCE BALL, SHUFFLEBOARD, MINIATURE GOLF, TENNIS, & DAILY SOCIAL EVENTS, BINGO, DANCING...Come Enjoy Life! This stunning home is a MUST SEE, CALL NOW!
- Type:
- Single Family
- Sq.Ft.:
- 3,051
- Status:
- Active
- Beds:
- 4
- Lot size:
- 0.2 Acres
- Year built:
- 1993
- Baths:
- 4.00
- MLS#:
- O6253202
- Subdivision:
- Tuska Ridge Unit 2
ADDITIONAL INFORMATION
Explore the charm of 2230 Blossomwood Drive, a captivating four-bedroom home with three and a half bathrooms nestled in the Tuska Ridge Subdivision! This exquisite two-story house boasts over 3,000 sq feet of living space that seamlessly combines sophistication with practicality and contemporary touches, perfect for creating lasting memories and hosting unforgettable gatherings. When you approach the house, you’ll notice the striking curb appeal, contemporary color palette, lush landscaping, and a spacious three-car garage. The entryway with double doors and an arched window creates a welcoming first impression and sets the stage for the upscale interior. The layout is filled with natural light, featuring high ceilings, (NEW) tile flooring, and large (NEW) windows brightening every space. The main living area smoothly transitions into a (NEW) gourmet kitchen that will impress any chef. This kitchen offers both style and practicality and comes with (NEW) high-end stainless-steel appliances, (NEW) custom cabinetry, quartz countertops, and a large island. The dining area is ideal for hosting gatherings, while there is plenty of room to unwind after a long day. The deluxe primary bedroom is a private retreat with a spacious bedroom, a (NEW) large walk-in closet, and a (NEW) spa-like primary bathroom. Here, you’ll find dual vanities, a freestanding soaking tub, and a glass-enclosed walk-in shower adorned with designer tiles. Step outside to your private oasis! The fully (NEW) vinyl-fenced backyard features a screened-in (NEW) resurfaced heated/cooled pool with a (NEW) pool light. The pool area has it's (NEW) Full bathroom and is surrounded by ample patio space, perfect for outdoor dining, or lounging, or after a long day. Located in a prime area with easy access to the 417, this home allows quick commutes to downtown Orlando, Winter Park, UCF, Orlando International, and Sanford International Airports. Enjoy the nearby amenities, top-rated schools, and quick trips to Volusia and Brevard County beaches, all within an hour’s drive. Recent upgrades include Windows and Sliding Doors (2021), HVAC Systems (2021), Remodeled Kitchen (2023), Pool Bathroom & Powder Bathroom (2023), Roof & Gutters Replacement (2021), Floor Tiling & 2 Bathrooms Remodeled (2021), Vinyl Fence (2021), Pool resurface, Decking & Screen Enclosure (2023), Pool heater/cooler, Electric car charger (2021), and much more!!! (Over $400k in UPGRADES!!) See the detailed breakdown of all updates attached. Ensure you don't miss this well-kept property that combines luxury with convenience! Book a viewing today.
$399,900
1036 Vernon Loop Oviedo, FL 32765
- Type:
- Single Family
- Sq.Ft.:
- 1,149
- Status:
- Active
- Beds:
- 3
- Lot size:
- 0.17 Acres
- Year built:
- 1987
- Baths:
- 2.00
- MLS#:
- A4627537
- Subdivision:
- Alafaya Woods Ph 18
ADDITIONAL INFORMATION
Welcome home! This beautifully fully renovated 3-bed, 2-bath house at the desirable Alafaya Woods Community. Step into this house with this beautifully updated home featuring brand-new quartz countertops, stainless steel appliances, luxury vinyl flooring, a new shower, and a brand new roof with warranty. Enjoy the bright, open-concept layout, master suite with walk-in shower. Located in Alafaya Woods, the community offers a park, playground, and tennis court—all just 10 minutes from UCF and Seminole College, with plenty of shopping and dining nearby. Schedule your showing today and make this like-new home yours!
- Type:
- Single Family
- Sq.Ft.:
- 3,446
- Status:
- Active
- Beds:
- 5
- Lot size:
- 0.14 Acres
- Year built:
- 2018
- Baths:
- 3.00
- MLS#:
- O6251909
- Subdivision:
- Park Place At Aloma A Rep
ADDITIONAL INFORMATION
One or more photo(s) has been virtually staged. Seller may consider buyer concessions if made in an offer ~ Welcome to Park Place at Aloma! Tucked away off SR 417/426 this small GATED COMMUNITY offers the charm Oviedo is known for while still being close to every convenience. The quiet CUL-DE-SAC street is where you will find this gorgeous two-story POOL HOME, built in 2018, it features 5-bedrooms, 3-full baths, a home chef’s DREAM KITCHEN, plus a FLEX/OFFICE and massive LOFT/BONUS at the top of the stairs. There are TILE FLOORS throughout the main living areas of this bright OPEN CONCEPT and the formal dining space, MAIN FLOOR BEDROOM and full guest bath make hosting family and friends a breeze. The spacious living area delivers endless natural light with sliding glass door access to the covered lanai and pool. It is open to the kitchen ideal for entertaining and keeping the home chef connected! The beautiful kitchen delivers a fresh modern feel with upgraded STAINLESS STEEL APPLIANCES that included a DOUBLE WALL OVEN and LG INSTAVIEW FRIDGE, tiled backsplash, QUARTZ COUNTERTOPS, breakfast bar seating on the large ISLAND and the WALK-IN PANTRY provides ample storage. The remaining bedrooms can be found upstairs including your tranquil retreat in the expansive PRIMARY SUITE boasting a wall of windows and WALK-IN CLOSET in the well appointed private en-suite bath. Relax poolside under the covered lanai overlooking the HEATED POOL or soak up the Vitamin D on the pool’s sun shelf, there is a safety fence for peace of mind and it’s all screened for maximum comfort. The backyard is also fully fenced for added privacy and there are no direct rear neighbors. In an ideal location to take full advantage of everything Oviedo has to offer, you are just minutes from shopping and dining options, parks and TOP-RATED SEMINOLE COUNTY SCHOOLS! Don’t let the opportunity to own your dream Oviedo pool home pass you by - call today to schedule a tour and let us say WELCOME HOME!
$500,000
3052 New Bern Cove Oviedo, FL 32765
- Type:
- Single Family
- Sq.Ft.:
- 2,156
- Status:
- Active
- Beds:
- 4
- Lot size:
- 0.21 Acres
- Year built:
- 1994
- Baths:
- 2.00
- MLS#:
- O6251644
- Subdivision:
- Remington Park Ph 2
ADDITIONAL INFORMATION
One or more photo(s) has been virtually staged. Welcome to Remington Park, a highly desirable neighborhood in the heart of Oviedo. This well-maintained and affordable 4-bedroom, 2-bathroom home, complete with an enclosed office, is nestled at the end of a peaceful cul-de-sac. Recent updates include a new AC unit (2018), fresh neutral interior paint, new carpet in the living areas and bedrooms, and upgraded 5 1/4” baseboards. The kitchen has been beautifully updated with shaker-style cabinets, granite countertops, and stainless steel appliances (2022). The screened porch, with brick pavers extending beyond the enclosure, offers the perfect outdoor grilling space in the privacy of your fenced backyard. The split floor plan provides spacious alternate bedrooms, with the secondary bathroom featuring a dual vanity. The great room includes a wood-burning fireplace and sliding glass doors leading to the lanai, overlooking the lovely backyard. Remington Park HOA offers access to a lakeside park on Lake Hayes with amenities including tennis and pickleball courts, a basketball court, playground, and fishing pier with a gazebo. The neighborhood also hosts activities throughout the year. Conveniently located near UCF, Seminole State College, Siemens, Research Park, and top-rated Seminole County Schools. Don’t miss the chance to make this exceptional home yours!
$475,000
1006 Aviles Court Oviedo, FL 32765
- Type:
- Single Family
- Sq.Ft.:
- 1,783
- Status:
- Active
- Beds:
- 3
- Lot size:
- 0.22 Acres
- Year built:
- 1989
- Baths:
- 2.00
- MLS#:
- O6264354
- Subdivision:
- Alafaya Woods Ph 10
ADDITIONAL INFORMATION
Welcome to an unparalleled living experience in the coveted Alafaya Woods subdivision. This meticulously maintained residence combines timeless charm with modern upgrades, making it a standout choice for discerning buyers. From the moment you step inside, you're greeted by an expansive open floor plan that exudes warmth and sophistication. The heart of this home is its 2022 remodeled kitchen, a culinary haven featuring custom solid wood cabinets, gleaming quartz countertops, and state-of-the-art Samsung Tuscan stainless steel appliances. The copper farmhouse sink adds a touch of rustic elegance, making this space both functional and aesthetically pleasing. The house boasts hurricane-grade doors and windows installed in 2022, providing peace of mind and exceptional energy efficiency. The exterior enhancements continue with a new roof and irrigation system, as well as extra-wide gutters added in 2020, ensuring durability and low maintenance. Comfort is paramount in this 3-bedroom, 2-bathroom abode. The spacious master suite is a sanctuary of relaxation, while the additional bedrooms are generously sized and thoughtfully designed. The home's living spaces are infused with natural light, creating an inviting atmosphere for both everyday living and entertaining. Step outside to your private oasis—a beautifully landscaped backyard featuring a large pool and pool deck. The vinyl fencing ensures privacy, making it the perfect setting for outdoor gatherings or a quiet retreat. The lush, well-maintained garden adds to the home's curb appeal, creating an inviting first impression. In 2024, the house was upgraded with a new AC system, ensuring comfort and efficiency year-round. This home is not just a place to live; it's a lifestyle. Every detail has been carefully considered, offering a blend of luxury, convenience, and tranquility in one of the most sought-after neighborhoods. Don’t miss the opportunity to own this exceptional property—where modern amenities meet classic elegance in Alafaya Woods.
- Type:
- Single Family
- Sq.Ft.:
- 2,343
- Status:
- Active
- Beds:
- 3
- Lot size:
- 0.26 Acres
- Year built:
- 1998
- Baths:
- 3.00
- MLS#:
- V4939058
- Subdivision:
- Tuska Ridge Unit 3
ADDITIONAL INFORMATION
Welcome to 1174 Hollow Pine Drive, a charming residence located in desirable Oviedo, Florida. As you approach the home, a manicured lawn and beautiful landscaping frame the front entranceway, where double doors open to reveal a spacious foyer bathed in natural light. This inviting home features an open floor plan that seamlessly connects the living area and kitchen to the pool and deck. The expansive back patio is the perfect place to entertain year round and the lush landscaping provides plenty of privacy and respite from the Florida heat. There is more than meets the eye with the pool. This unique pool incorporates a powerful current for swimming, resistance training or playing. It is also heated and has air jets for entertainment or relaxation and can be enjoyed year round! The kitchen boasts modern appliances, ample counter space, and a cozy breakfast nook. There are three generously sized bedrooms, including a serene master suite with a pool view, his and her walk-in closets and a luxurious primary bathroom. This home also ensures that all of your storage needs are met. There are two substantial sized walk-in closets off of the foyer as well as 2 other storage closets offering ample space for all of your organizational needs. Additional highlights include a two-car garage, updated fixtures, and plenty of natural light throughout. Tuska Ridge is a prime location with all of your favorite restaurants and stores. Don't miss out on seeing this beautiful home! Roof 10/2024 HVAC 2023 Pool Swim Jet Air Switch 2024 Pool spa Air Pump 2023 Pool Heater 2022 Garage Door Opener/Battery Backup 2022 Pool Screen 2022 Other Upgrades: LED color changing pool light Water Heater Primary Bath Cabinets Led lights in Primary closets Faucets in kitchen and laundry room Toilets in primary bath and half bath Fireplace cleaned Pool blanket
- Type:
- Single Family
- Sq.Ft.:
- 2,547
- Status:
- Active
- Beds:
- 4
- Lot size:
- 0.12 Acres
- Year built:
- 1995
- Baths:
- 3.00
- MLS#:
- O6251380
- Subdivision:
- Carillon Tr 107 At
ADDITIONAL INFORMATION
Welcome to your dream home in the sought-after Carillon community! This lovely 4-bedroom, 2.5-bath residence boasts incredible curb appeal, featuring a freshly repainted exterior. The double door front entry welcomes you into a spacious foyer that flows into formal living and dining areas, perfect for hosting gatherings. The large kitchen is a chef’s delight, complete with granite countertops and ample cabinet space, overlooking the cozy family room with stylish laminate wood floors—ideal for entertaining friends and family. A generous screened porch (14x40) offers additional outdoor living space, equipped with two ceiling fans, providing comfort as you enjoy views of the fenced backyard. All bedrooms are conveniently located upstairs, including a massive master suite that features built-in walk-in closets and a luxurious master bath with a garden tub and separate shower stall. Additional highlights include a water softener and top-rated Seminole County schools. This home has been lovingly maintained and is in move-in condition, ready for its new owner. Conveniently located just minutes from UCF, Siemens, Research Park, a golf course, and plenty of restaurants and shopping options, this home truly has it all! Don’t miss your chance to make it yours!
- Type:
- Single Family
- Sq.Ft.:
- 1,684
- Status:
- Active
- Beds:
- 3
- Lot size:
- 0.13 Acres
- Year built:
- 1998
- Baths:
- 2.00
- MLS#:
- O6250602
- Subdivision:
- Kingsbridge East Village Unit 2b
ADDITIONAL INFORMATION
**NO INSURANCE DRAMA HERE WITH A BRAND NEW ROOF AND A/C THAT WERE JUST INSTALLED!!**Take advantage of a seller paid promotion. The seller will credit the buyer $8,898 towards their closing costs and prepaid items at closing, which could include a rate buy down, on any full price offer accepted by 12/31/24.**Welcome to this inviting 3-bedroom, 2-bathroom pool home, offering 1,684 sqft of living space in the highly desirable Kingsbridge East Village! This home features a spacious open floor plan with a split layout, perfect for both everyday living and entertaining. The main living areas showcase stylish laminate flooring, while the eat-in kitchen includes a convenient bar top that overlooks the living area, complete with a cozy fireplace. The master suite features an en-suite bathroom with dual sinks, a soaking tub, a separate shower, and a roomy walk-in closet. Dual sliders lead to the screened-in patio and pool area, ideal for enjoying Florida’s sunny days and warm evenings. The fully fenced backyard provides plenty of privacy, making it perfect for gatherings or relaxing by the pool. With lots of potential to customize and make it your own, this home is a fantastic opportunity. Conveniently located near top-rated schools, shopping, dining, and major roads, this property combines comfort and convenience. Schedule your showing today and explore the possibilities!
- Type:
- Single Family
- Sq.Ft.:
- 2,052
- Status:
- Active
- Beds:
- 4
- Lot size:
- 0.24 Acres
- Year built:
- 1990
- Baths:
- 2.00
- MLS#:
- O6245525
- Subdivision:
- Cobblestone
ADDITIONAL INFORMATION
***** Seller will provide a $10,000 concession to the buyer for rate buy down with an acceptable offer**** This stunning single-family residence boasts 4 spacious bedrooms and 2 modern bathrooms, providing 2,052 sq ft of comfortable living space. As you step inside, you'll be greeted by the elegant formal living and dining areas, enhanced by soaring vaulted ceilings that create an airy ambiance. The home features new vinyl flooring throughout the living room, dining room, and hallway, along with freshly painted exterior and main interior areas, giving the home a bright and modern feel. To your left, discover the heart of the home: a beautifully designed kitchen that seamlessly flows into the inviting family room. The kitchen features new countertops, cabinets with soft-close drawers, and sleek stainless steel appliances, along with a convenient center island, perfect for meal prep and casual dining. The cozy family room, complete with a decorative fireplace, is ideal for gathering with loved ones. Retreat to the expansive primary bedroom, which provides its own private sliding door to the backyard, providing a perfect escape to your outdoor oasis. The large en suite bathroom is a true highlight, featuring dual sinks, a relaxing tub, and a separate shower. Both bathrooms have been updated with new dual sinks, countertops, cabinets, and toilets, ensuring a modern and functional experience. The three additional bedrooms are thoughtfully positioned on the other side of the home, providing ample space for family or guests. Step outside to your spacious backyard, perfect for outdoor entertaining or simply enjoying the Florida sunshine. This home also features impressive updates, including solar panels installed in 2023 for energy efficiency, a new AC system from 2019, and a new roof and water heater from 2022. Located close to excellent dining options, shopping destinations, and major interstates, this home provides both comfort and convenience. Don’t miss your chance to make this beautiful property your own!
- Type:
- Townhouse
- Sq.Ft.:
- 1,502
- Status:
- Active
- Beds:
- 3
- Lot size:
- 0.05 Acres
- Year built:
- 2008
- Baths:
- 3.00
- MLS#:
- O6240191
- Subdivision:
- Clayton Crossing Twnhms Second Amd
ADDITIONAL INFORMATION
HOLIDAY SPECIAL! OWNER WILL PAY UP TO $5,000 TOWARDS YOUR CLOSING COSTS IF CONTRACT SIGNED BEFORE JANUARY 1. Come visit this beautiful town home in Clayton Crossing, one of Seminole County’s most desirable and well managed gated communities. This well maintained town home features 1,502 square feet of living space with three bedrooms upstairs and a bright and open downstairs floor plan. The kitchen features 42-inch cabinets, granite countertops and matching stainless appliances. The upstairs master suite boasts a large bathroom with walk-in shower and dual vanity and there is plenty of closet space throughout. The laundry is located conveniently upstairs and includes both front-loading washer and dryer. The garage features ample additional storage and there is always lots of available curbside parking. This town home offers the perfect balance of suburban comfort with easy access to everything in Central Florida. Take advantage of all the nearby shopping in Winter Park or hop onto the 417 Expressway and be only minutes away from the Orlando attractions. The outdoors enthusiast will enjoy walking, jogging or bicycling on the Cross Seminole Trail. The nearby Seminole County schools are rated among the very best in Florida. The HOA has just completed a $1.9 million comprehensive community-wide renovation initiative including a major upgrading of the community’s resort-style pool. This town home was purchased brand new by the current owner-occupant whose upgrades have included a comfortable screened-in rear patio and brand new luxury vinyl flooring on the stairs and in all the bedrooms and upstairs hallways. Needless to say, the home is in excellent condition and ready to welcome a new family of residents. Act today and take advantage of this HOLIDAY SPECIAL. And, of course, HAPPY HOLIDAYS!!!
$880,000
2405 Dove Hunt Lane Oviedo, FL 32765
- Type:
- Single Family
- Sq.Ft.:
- n/a
- Status:
- Active
- Beds:
- 5
- Year built:
- 2023
- Baths:
- 4.00
- MLS#:
- 2052810
- Subdivision:
- Red Ember North
ADDITIONAL INFORMATION
Welcome to your dream home in the heart of Oviedo. This stunning 5- bedroom, 4- bathroom is both functional and beautiful. As you enter this home, the foyer opens to the 2nd story. The dining room is an open space filled with natural light. The colors in this home are light and airy with light wood look ceramic floors throughout the entire main floor and wood flooring on the staircase. The expansive island features marble look quartz. The butler pantry, huge walk-in pantry and gourmet kitchen provide lots of prep space and storage. A guest room on the main floor is convenient for parents or for out-of-town guests. The roomy loft upstairs offers additional space for entertaining or having movie night with the family. This home will give you room to grow for years to come. This home is built to save you the cost of home ownership by being built to Energy Star® 3.1 standards
$419,000
1634 Riveredge Road Oviedo, FL 32766
- Type:
- Single Family
- Sq.Ft.:
- 1,455
- Status:
- Active
- Beds:
- 3
- Lot size:
- 0.13 Acres
- Year built:
- 1995
- Baths:
- 2.00
- MLS#:
- O6250591
- Subdivision:
- Riverside At Twin Rivers Un 1
ADDITIONAL INFORMATION
MAJOR PRICE IMPROVEMENT ON THIS BEAUTIFUL OVIEDO HOME! Move right in to a well maintained, updated home, with NO REAR NEIGHBORS! Light and bright and ready for YOU to make it YOURS! There is solid flooring throughout (NO CARPET) with fresh interior and exterior paint. You will love the custom details added to make this home stand out including a paver driveway and side walkway with river rock accent, renovated kitchen and baths and custom shutters in each room. The yard is fully fenced. This home offers lots of living space and a large enclosed rear patio. RE-PLUMBED 2024! All appliances are included. Spectacular floor plan with TWO living spaces offering a variety of options for use including a home office, gym or play area. Close to everything including great TOP RATED schools! You will love living in the Riverside at Twin Rivers community. It's time to schedule a tour of your future home TODAY!
$860,000
4094 Cardinal Glen Oviedo, FL 32765
- Type:
- Single Family
- Sq.Ft.:
- 3,432
- Status:
- Active
- Beds:
- 4
- Lot size:
- 0.27 Acres
- Year built:
- 1999
- Baths:
- 5.00
- MLS#:
- O6252270
- Subdivision:
- Cardinal Glen
ADDITIONAL INFORMATION
Discover the hidden gem of Cardinal Glen in Oviedo—a tranquil gated community with only two streets and 40 stunning custom homes. Nestled on a quarter-acre lot that backs to a beautiful horse property, this sanctuary away from the hustle and bustle is minutes from major thoroughfares, shopping, and dining. Cardinal Glen fosters a tight-knit community where neighbors connect and enjoy gatherings, like the recent block party filled with food and fun. This beautiful home features a new roof (2022) and welcomes you with double doors leading to a formal living room with a stunning tray ceiling and pool views. The dining room offers beautiful trimwork and a large window perfect for your holiday tree. The layout includes a primary suite at the back of the home and a second bedroom with its own bath at the front. At the heart of the home, the spacious island kitchen with quartz countertops opens to the family room, complete with a gas fireplace. Two additional bedrooms on the right side of the home share a double vanity bath, and one has an en suite pool half bath. Upstairs, a generous bonus space with a full bath can easily serve as a fifth bedroom, theater, or game room. The three-car side-entry garage leads to a laundry room with a utility sink. Step outside to your private oasis, perfect for entertaining! Enjoy the pool, relax in the spa, or gather on the large covered lanai while savoring grilled delights. Don’t miss your chance to make this exceptional home yours today!
$541,450
155 Aulin Avenue Oviedo, FL 32765
- Type:
- Townhouse
- Sq.Ft.:
- 1,836
- Status:
- Active
- Beds:
- 4
- Lot size:
- 0.07 Acres
- Baths:
- 3.00
- MLS#:
- O6250415
- Subdivision:
- Aulin Square
ADDITIONAL INFORMATION
Under Construction. Ready in JUNE 2025!! ***Up to $32,487 in Seller Concessions*** This Corner Lot Townhome offers 4 bedrooms, 3 baths, a covered private lanai with a DETACHED 2-car garage, and a private fenced courtyard. This "Hidden garden gem" located in the heart of Oviedo is walkable to "A" rated Oviedo High, Lawton Elementary and short drive to Jackson Heights Middle School. Minutes from the 417, Oviedo on the Park, The Oviedo Mall, restaurants, and more! Primary Suite boasts a dual sink and vanity, enlarged glass shower, privacy lavatory, linen closet and walk in closet. ** Images are of model home or rendering, are used for illustrative purposes only and will differ from the actual home**
$506,490
159 Aulin Avenue Oviedo, FL 32765
- Type:
- Townhouse
- Sq.Ft.:
- 1,836
- Status:
- Active
- Beds:
- 3
- Lot size:
- 0.07 Acres
- Baths:
- 3.00
- MLS#:
- O6250407
- Subdivision:
- Aulin Square
ADDITIONAL INFORMATION
Under Construction. **Up to $30,389 in Seller Concessions*** This Townhome offers 3 bedrooms, 2.5 baths, a covered private lanai with a DETACHED 2-car garage, and a private fenced courtyard. This "Hidden garden gem" is located in the heart of Oviedo, walkable to "A" rated Oviedo High, Lawton Elementary and a short drive to Jackson Heights Middle School. Minutes from the 417, Oviedo on the Park, The Oviedo Mall, restaurants, and more! Primary Suite boasts a dual sink and vanity, enlarged glass shower, privacy lavatory, linen closet and walk in closet. Near Cross Seminole Trail. ** Images are of model home or rendering, are used for illustrative purposes only and will differ from the actual home**
- Type:
- Single Family
- Sq.Ft.:
- 1,852
- Status:
- Active
- Beds:
- 4
- Lot size:
- 0.18 Acres
- Year built:
- 1989
- Baths:
- 2.00
- MLS#:
- O6249378
- Subdivision:
- Twin Rivers Sec 4 Unit 2
ADDITIONAL INFORMATION
Fantastic 4-Bedroom Home on Quiet Cul-de-Sac. You will love the open concept split plan. The center of the home features a large great room and the kitchen. To the left is the master suite with beautifully tiled shower and separate garden tub. On the other side are the other 3 bedrooms. Featuring granite counters, stainless steel appliances, and wood laminate floors the upgrades are already present. The incredible Oviedo/Seminole County schools are the cherry on top . Close to the Oviedo aquatic center, and the community golf clubhouse you will enjoy the incredibly convenient location – close to everything but on a quiet secluded cul-de-sac.
- Type:
- Single Family
- Sq.Ft.:
- 3,458
- Status:
- Active
- Beds:
- 5
- Lot size:
- 0.3 Acres
- Year built:
- 2024
- Baths:
- 5.00
- MLS#:
- O6249498
- Subdivision:
- Hawk's Overlook
ADDITIONAL INFORMATION
Under Construction. Welcome to this stunning new construction home by M/I Homes, nestled at 2564 Hawks Overlook Place in the charming Oviedo, FL. This 5-bedroom, 4-bathroom home offers a spacious and modern setting for you to call home. As you step into this single-story home, you'll be greeted by a meticulously designed interior that seamlessly blends functionality with contemporary style. This home comes with a 3-car garage, ensuring plenty of parking spaces for your vehicles or storage needs. The open floorplan seamlessly connects the living spaces, creating a welcoming environment for gatherings and daily activities. Your kitchen is a focal point of the home, boasting high-end finishes, modern appliances, and a layout that is perfect for both everyday living and entertaining guests. The bathrooms are elegantly designed and offer a spa-like experience with luxurious amenities. Each of the 5 bedrooms is generously sized, providing cozy retreats for rest and relaxation.
- Type:
- Townhouse
- Sq.Ft.:
- 1,558
- Status:
- Active
- Beds:
- 3
- Lot size:
- 0.05 Acres
- Year built:
- 2009
- Baths:
- 4.00
- MLS#:
- O6249482
- Subdivision:
- Clayton Crossing Twnhms Second Amd
ADDITIONAL INFORMATION
Most desirable area of Oviedo - Clayton Crossings offers a beautiful development with landscaping and pool. This home has three bedrooms, two full baths and half bath downstairs. granite countertops and beautiful wood cabinetry. First floor has an open concept kitchen, dining and living area. Separate laundry room with closet. Centrally located near restaurants, shopping and convenience stores.
$495,000
594 Piazza Point Oviedo, FL 32765
- Type:
- Townhouse
- Sq.Ft.:
- 2,198
- Status:
- Active
- Beds:
- 2
- Lot size:
- 0.03 Acres
- Year built:
- 2017
- Baths:
- 4.00
- MLS#:
- O6249297
- Subdivision:
- Oviedo Park Terrace
ADDITIONAL INFORMATION
Welcome to this stunning, upgraded three-story townhome in the highly sought-after Oviedo Park Terrace community! Located just minutes from the vibrant Oviedo on the Park and Center Lake Park, this home offers unbeatable convenience with easy access to major roads. Enjoy an active lifestyle with nearby dining, gyms, walking trails, parks, and top-rated Seminole County schools at your fingertips. This move-in ready gem features luxury laminate flooring throughout the stairways and bedrooms. The heart of the home is a chef’s dream kitchen, complete with a spacious island, sleek granite countertops, and stainless steel appliances. Relax on the cozy front porch or retreat to the bonus room on the first floor for extra living space. The second floor boasts an open concept living area that flows seamlessly from the kitchen to the inviting living room, which opens onto a private balcony with serene views of the pool—perfect for morning coffee or evening unwinding. A convenient half bath on this level makes entertaining a breeze. Upstairs, you’ll find two generously sized bedrooms, each with large walk-in closets offering plenty of storage space. The third-floor laundry area adds a touch of convenience to your daily routine. As a resident, you’ll also enjoy access to the community pool and playgrounds, with shopping and entertainment just minutes away. This townhome offers the perfect blend of modern comfort and convenience, making it a must-see! Schedule your showing today and start living the Oviedo lifestyle.


Oviedo Real Estate
The median home value in Oviedo, FL is $543,500. This is higher than the county median home value of $390,700. The national median home value is $338,100. The average price of homes sold in Oviedo, FL is $543,500. Approximately 75.85% of Oviedo homes are owned, compared to 20.62% rented, while 3.53% are vacant. Oviedo real estate listings include condos, townhomes, and single family homes for sale. Commercial properties are also available. If you see a property you’re interested in, contact a Oviedo real estate agent to arrange a tour today!
Oviedo, Florida has a population of 39,405. Oviedo is more family-centric than the surrounding county with 41.36% of the households containing married families with children. The county average for households married with children is 31.52%.
The median household income in Oviedo, Florida is $103,882. The median household income for the surrounding county is $73,002 compared to the national median of $69,021. The median age of people living in Oviedo is 36.7 years.
Oviedo Weather
The average high temperature in July is 92.3 degrees, with an average low temperature in January of 49.3 degrees. The average rainfall is approximately 52.6 inches per year, with 0 inches of snow per year.




