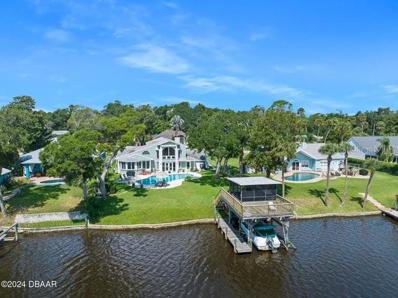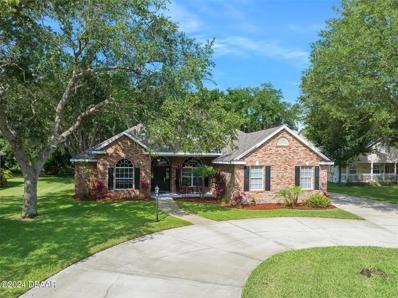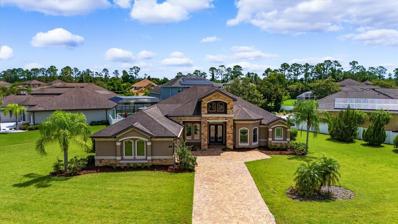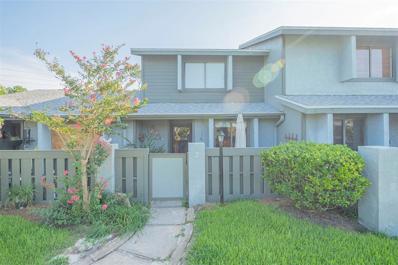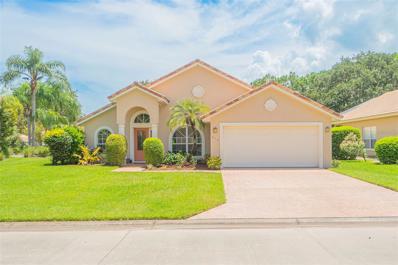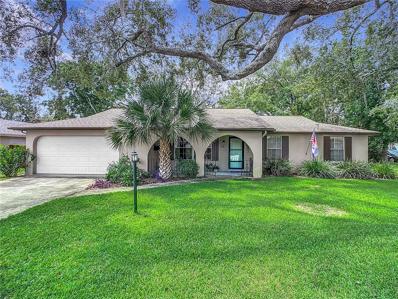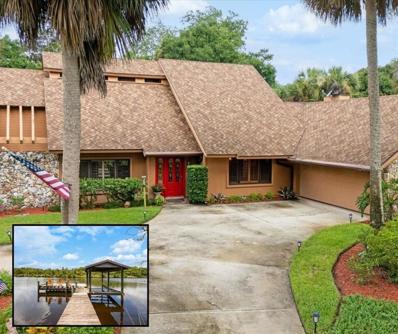Ormond Beach FL Homes for Sale
$1,100,000
235 Coquina Avenue Ormond Beach, FL 32174
- Type:
- Single Family
- Sq.Ft.:
- 3,059
- Status:
- Active
- Beds:
- 4
- Lot size:
- 0.31 Acres
- Year built:
- 1974
- Baths:
- 4.00
- MLS#:
- FC303365
- Subdivision:
- Tomoka Estates Resub
ADDITIONAL INFORMATION
RARE OPPORTUNITY... Amazing family sized, POOL home directly on the TOMOKA RIVER.. with a boat lift and screened patio enclosure above. This spacious tri-level home features a large open kitchen with 18' vaulted ceilings, lots of cabinetry including a huge island, desk area, wet bar and a family room all flanked with lots of east facing windows overlooking the sparkling heated saltwater pool and majestic river. The formal dining room, living room, office/bedroom, flex space with a wood burning fireplace, laundry room and two half baths finish out the main living area. Upstairs is the primary bedroom and bath, french doors overlooking the main living area with spectacular views of the river, two additional bedrooms and a full bath. NEW ROOF coming soon, real wood and tile floors throughout, corian counters and sinks and lots of crown molding. This home sits high and dry, a whole house GENERATOR and all windows have easy close storm SHUTTERS. Amazing sunrises, river breezes and the river lifestyle conveniently located near major highways and quick access to Daytona International Airport and Daytona International Speedway.
- Type:
- Single Family
- Sq.Ft.:
- 1,828
- Status:
- Active
- Beds:
- 4
- Lot size:
- 0.19 Acres
- Year built:
- 2024
- Baths:
- 2.00
- MLS#:
- O6234018
- Subdivision:
- Fountain View
ADDITIONAL INFORMATION
Under Construction. The popular one-story Cali floorplan offers 4-bedrooms, 2-bathrooms, a 2-car garage with 1,882 sq ft of living space. The open layout connects the living room, dining area, and kitchen, ideal for entertaining. The kitchen boasts granite countertops, stainless-steel appliances, a walk in pantry and a spacious island. The four spacious bedrooms allows flexibility for various lifestyles. The primary suite located in the rear of the home features a private ensuite bathroom with dual sinks, a separate shower, and a walk-in closet. The remaining three bedrooms share one well-appointed bathroom, making morning routines a breeze. Laundry room is convenient to all bedrooms. This all concrete block construction home also includes smart home technology for control via smart devices. *Photos are of similar model but not that of exact house. Pictures, photographs, colors, features, and sizes are for illustration purposes only and will vary from the homes as built. Home and community information including pricing, included features, terms, availability and amenities are subject to change and prior sale at any time without notice or obligation. Please note that no representations or warranties are made regarding school districts or school assignments; you should conduct your own investigation regarding current and future schools and school boundaries.*
- Type:
- Single Family
- Sq.Ft.:
- 2,101
- Status:
- Active
- Beds:
- 4
- Lot size:
- 0.22 Acres
- Year built:
- 2022
- Baths:
- 2.00
- MLS#:
- NS1082398
- Subdivision:
- Pineland Prd Sub Ph 4 & 5
ADDITIONAL INFORMATION
Just like NEW HOME BUILT IN 2022 in the community of Pineland offers 4 bedrooms 2 baths and 2 Car garage single story home with a split floor plan and NOT ON A THROUGH STREET. This stunning home is nestled in a conservation lot with a breathtaking water view with no rear neighbors. The home boasts four well-appointed bedrooms and two baths providing space for family, guests, or setting up a home office. The spacious kitchen with stainless steel appliances, granite countertops, and a large island doubles as a gathering spot for quick meals or entertaining guests. The open layout integrates the kitchen with a dining room and a spacious family room, the heart of the home, where a large picture window frames the serene water views. It is the ideal spot for relaxing with a good book or enjoying family BBQs on the covered lanai. You will have peace of mind in a Smart home with an IQ Panel and solid concrete block construction. Epoxy coated floors give a polished finish to the two car garage with extra storage space. Low HOA and community pool. Very close to 95, US1, Ormond beaches, schools, Publix, Tanger Outlet Mall and Advent Health Hospital. All measurements deemed accurate but must be verified by buyer.
- Type:
- Single Family
- Sq.Ft.:
- 1,775
- Status:
- Active
- Beds:
- 3
- Lot size:
- 0.14 Acres
- Year built:
- 1982
- Baths:
- 3.00
- MLS#:
- O6226421
- Subdivision:
- Tymber Crk Ph 02
ADDITIONAL INFORMATION
Welcome to your dream home in the desirable gated community of Tymber Creek in Ormond Beach, Florida! This stunning 1,775-square-foot residence is the perfect blend of charm, comfort, and functionality, providing three spacious bedrooms and three full bathrooms. Thoughtfully designed for modern living, this home is truly move-in ready—everything you see in the photos is included with the purchase! Step inside to discover a bright and inviting living room with vaulted ceilings, a cozy fireplace, and large windows that fill the space with natural light. The updated kitchen boasts sleek stainless steel appliances, ample cabinetry, and generous counter space. Adjacent to the kitchen, you’ll find a charming dining area. Retreat to the primary suite, where you’ll enjoy a tranquil space complete with a large vanity and a convenient shower/tub combo in the en suite bathroom. One of the standout features of this home is the converted garage, which has been transformed into a versatile in-law suite. Complete with a bedroom and bathroom, this bonus area is ideal for hosting guests, accommodating multi-generational living, or using it as a rental opportunity. Nestled within the community of Tymber Creek that features a clubhouse, swimming pool, tennis courts, and beautifully maintained green spaces. This home is conveniently located near top-rated schools, shopping, dining, and the area’s best beaches. Don’t miss out on this incredible opportunity to own a fully furnished home in one of Ormond Beach’s most sought-after communities! Schedule your private showing today!
- Type:
- Townhouse
- Sq.Ft.:
- 16,423
- Status:
- Active
- Beds:
- 2
- Lot size:
- 0.1 Acres
- Year built:
- 2024
- Baths:
- 2.00
- MLS#:
- T3548423
- Subdivision:
- Plantation Bay
ADDITIONAL INFORMATION
BRAND NEW PHASE OF TOWNHOMES AND BRAND NEW PLANS! Gated Golfing Community of Plantation Bay with State of the Art Club House. Discover The Arbor III, a single-story maint. free living town home offering 2 bedrooms, 2 bathrooms, and a versatile flex space for a 3rd bedroom or study. Notable features include a side-covered entry, tray ceilings in the living room and master, and an extended covered lanai for seamless indoor-outdoor living. Elevate your living experience with the Arbor III, where innovation meets timeless design, and every detail is crafted with precision and care. Features include fridge, washer, dryer, 3" blinds, 12' ceilings, tray ceilings, open plan, large extend covered lanai, paver drive and much more! Sub. Assoc. of 264/month includes, internet, Hotwire Access TV package, lawn, irrigation maintenance & roof. BRAND NEW STATE OF THE ART CLUBHOUSE NOW OPEN! Pictures are of a furnished model and not actual home.
- Type:
- Single Family
- Sq.Ft.:
- 1,594
- Status:
- Active
- Beds:
- 3
- Lot size:
- 0.18 Acres
- Year built:
- 1988
- Baths:
- 2.00
- MLS#:
- O6233854
- Subdivision:
- Breakaway Trails
ADDITIONAL INFORMATION
SELLER OFFERING 10,000 DOLLAR CREDIT TOWARD RATE BUYDOWN Welcome to your exquisite lakefront retreat in the prestigious Breakaway Trails. This wonderfully maintained 3-bedroom, 2-bathroom brick POOL home offers the perfect blend of luxury, character, and convenience, ideal for those seeking a peaceful escape in a prime location. Upon entering, you're greeted by a spacious, light-filled living and dining area, highlighted by multiple French doors leading to a screened-in lanai—an inviting space to unwind and entertain. The updated kitchen is a chef's delight, featuring granite countertops, stainless steel appliances, a gas stove, and a generous eat-in area, making both everyday meals and hosting gatherings a pleasure. The well-designed split floor plan offers a private owner's suite, complete with a stunningly updated bathroom, spacious walk-in shower, and double sinks. Two of the additional bedrooms offer direct access to the lanai, providing an extra touch of luxury and convenience.
- Type:
- Single Family
- Sq.Ft.:
- 1,548
- Status:
- Active
- Beds:
- 3
- Lot size:
- 0.24 Acres
- Year built:
- 1977
- Baths:
- 2.00
- MLS#:
- FC303081
- Subdivision:
- Tomoka Estates Unit 04
ADDITIONAL INFORMATION
Motivated Seller! Bring offers!! This 3 Bedroom 2 Baths sits on 10500 SqFt lot, living area is 1548 sqft step inside and there's a formal living room with a wood burning fire place. formal dinning area next to the kitchen with new Dishwasher, upgraded second bathroom. this home has a well for water with a septic for sewer, roof was replaced 2023, outside freshly painted, All information taken from the tax record, and while deemed reliable, cannot be guaranteed.
- Type:
- Single Family
- Sq.Ft.:
- 2,346
- Status:
- Active
- Beds:
- 3
- Lot size:
- 0.29 Acres
- Year built:
- 2004
- Baths:
- 2.00
- MLS#:
- FC303062
- Subdivision:
- Plantation Bay Ph 01a Unit 01-6
ADDITIONAL INFORMATION
Enjoy Florida living with Palm trees & nature views. The quiet and secure community of Planation Bay provides peace of mind for full time or seasonal residences. Original owners are offering this well maintained home either furnished or unfurnished. Quality built construction on a nice size lot provides privacy and excellent views. The layout is ideal with 3 bedrooms plus an office with a family room and living room. The additional den area can also be used as a craft room, library, or converted to a 4th bedroom. Oversized garage, surround sound speakers and spacious screened lanai are just a few of the additional features to enjoy. New roof in 2024. This home is move in ready , complete with lawn irrigation, window treatments, termite protection plan, and all appliances. The gated community of Planation Bay offers sidewalks, streetlights, professionally landscaped common areas, benches, and 3 manned gated entrances. Low HOA fees and optional golf, social, tennis memberships.
- Type:
- Townhouse
- Sq.Ft.:
- 1,434
- Status:
- Active
- Beds:
- 2
- Lot size:
- 0.03 Acres
- Year built:
- 1980
- Baths:
- 3.00
- MLS#:
- O6232141
- Subdivision:
- Tomoka Meadows Ph 01 Resub
ADDITIONAL INFORMATION
Don't miss this! Two primary bedrooms with ensuite bathrooms upstairs, plus a half bath downstairs, so you and your guests don't have to run upstairs to use the facilities! Located centrally, in Ormond Beach! This townhome has newer appliances. New HVAC and a beautiful back porch slab with an area which is fenced off! The storage/closet space is wonderful! Located in Tomoka Meadows development, you will have a clubhouse, tennis courts and a community pool to use! Very close to amenities such as shopping, schools and the beach!
- Type:
- Townhouse
- Sq.Ft.:
- 1,804
- Status:
- Active
- Beds:
- 3
- Lot size:
- 0.08 Acres
- Year built:
- 2007
- Baths:
- 3.00
- MLS#:
- V4937946
- Subdivision:
- Gardens/addison Oaks
ADDITIONAL INFORMATION
This beautiful block built end unit is Move-in ready. The quarterly dues cover Spectrum cable TV, internet, building maintenance and lawn care which gives you time to enjoy everything The Greater Daytona Beach area has to offer. This 3 bedroom 2.5 bath carefree living townhome features a kitchen with an abundance of cabinets, Corian countertops, modern appliances and a breakfast bar. Entertaining is a breeze with the open concept floor plan. Additional features on the main level a half bath, natural lighting, ample storage in the closet under the stairs and a rear patio, with a wooded area behind you. Upstairs in addition to the laundry area, you will find the spacious primary bedroom and has 2 walk-in closets, a linen closet and an en suite bath with double sinks. Extra parking spaces are directly access from your home and the community pool. This fantastic location off US-1 and close to I-95, you have restaurants, parks, shopping, and the beach within minutes.
- Type:
- Single Family
- Sq.Ft.:
- 3,100
- Status:
- Active
- Beds:
- 5
- Lot size:
- 0.37 Acres
- Year built:
- 2019
- Baths:
- 4.00
- MLS#:
- O6226963
- Subdivision:
- Ashford Lakes Estates
ADDITIONAL INFORMATION
Welcome to your Dream Pool Home in the highly sought after Ashford Lake Estates! This 5-bedroom, 4-bathroom beauty has it all, from a spacious layout to fantastic outdoor space perfect for entertaining. The heart of this home is the kitchen, and it’s a showstopper. With sleek stainless steel appliances, custom cabinets, and sparkling quartz countertops, cooking here is a joy. The huge island is great for meal prep, casual bites, or catching up with friends and family. The open-concept living and dining areas are warm and inviting, with high ceilings, beautiful tile floors, and tons of natural light. The living room, flows right into the backyard, making it easy to enjoy indoor-outdoor living. Your master suite is the perfect place to unwind. With a spa-like bathroom that includes a soaking tub, a custom-tiled walk-in shower, and dual vanities. And let’s not forget the big walk-in closet—plenty of room for all your stuff! The backyard is an entertainer’s dream. There’s an oversized 40ft pool with a sun shelf, waterfall, and fire feature, a fully-equipped outdoor kitchen, and a surround sound speaker system. The covered patio and lush landscaping make it feel like your own private oasis. This home is packed with amenities, like a "JuiceBox" car charger and a Whole-House Solar System that’ll be paid off at closing—hello, energy savings! The 3-car garage has room for your cars, boat, golf cart, and more. Great Location, Lower Costs: Situated in Flagler County, you’ll enjoy lower taxes, a low HOA, and no CDD fees. It’s luxury living without breaking the bank! Don’t miss out on this amazing home—schedule your tour today and see all it offers!
- Type:
- Single Family
- Sq.Ft.:
- 2,790
- Status:
- Active
- Beds:
- 4
- Lot size:
- 0.32 Acres
- Year built:
- 2000
- Baths:
- 4.00
- MLS#:
- FC302876
- Subdivision:
- Ormond Lakes Univ 04
ADDITIONAL INFORMATION
SOUGHT AFTER ORMOND LAKES... Custom built brick beauty with 4 bedrooms, 3 1/2 baths PLUS AN OFFICE under almost 2800 sf of living space . Lots of fresh paint, tile floors, large windows, crown moldings, high ceilings... AC and HWH new in 2017 and a brand NEW ROOF in 2022. Desirable open floor plan, living room, family room with corner fireplace, dining room, inside laundry, updated kitchen with a HUGE island, granite ctops, stainless appliances and lots of cabinet storage. Split floor plan with large master suite and ensuite bath, guest bedroom with full (pool) bath and two additional roomy bedrooms with a Jack-n-Jill bath. Circle driveway, side entry garage and a covered lanai with large private backyard, perfect for a new pool. Community has a clubhouse with a sparkling pool, tennis, basketball and pickleball courts. Square footage received from tax rolls. All information recorded in the MLS is intended to be accurate but cannot be guaranteed.
- Type:
- Single Family
- Sq.Ft.:
- 2,565
- Status:
- Active
- Beds:
- 4
- Lot size:
- 0.2 Acres
- Year built:
- 2024
- Baths:
- 3.00
- MLS#:
- T3546955
- Subdivision:
- Plantation Bay
ADDITIONAL INFORMATION
Under Construction. BRAND NEW CONSTRUCTION Nearly Completed! Located in the gated golfing community of Plantation Bay featuring a BRAND NEW STATE OF THE ART CLUBHOUSE! Very popular innovative design featuring 4 bedrooms, 3 bathrooms & 3 car garage. This popular open floor plan features 12' ceilings and allows for the gathering room, gourmet kitchen & dining room to be one expansive space. Relax and entertain on your massive covered lanai. A guest bed & bath are located at the rear for added privacy. Owners Suite features large walk-in closet, double vanities & roomy walk-in shower. For a limited time 15k in Flex Cash. Features include deluxe kitchen, extended covered lanai, 16' pocket sliding glass door, hidden pantry, tray ceilings in dining room, living room and master bedroom, tile throughout main living areas, paver drive and more! Designer finishes throughout. A Must See! PICTURES ARE OF A FURNISHED MODEL & not actual home. HBW Home Warranty included.
- Type:
- Single Family
- Sq.Ft.:
- 4,432
- Status:
- Active
- Beds:
- 3
- Lot size:
- 0.28 Acres
- Year built:
- 2023
- Baths:
- 4.00
- MLS#:
- 2040833
- Subdivision:
- Plantation Bay
ADDITIONAL INFORMATION
Available fully appointed! Welcome to your dream home, where the grand gallery-style foyer sets the stage for an expansive open floor plan. Seamlessly integrating the living room, covered lanai, and screened-in pool, this space is perfect for both entertaining and relaxing in style. Natural light floods the area, creating an inviting ambiance with quadruple 10' pocketing doors that blend indoor/outdoor living year round. Every detail of this home exudes luxury, with upgrades throughout that enhance both functionality and aesthetic appeal. The gourmet kitchen is a culinary enthusiast's haven, with an inviting large island and cozy breakfast nook, ideal for family gatherings. The primary ensuite offers a serene retreat with ample privacy, boasting two walk in closets, a luxurious zero entry shower, and soaking tub. Two additional ensuite bedrooms and a well appointed office provide plenty of space for family and guests. This stunning home is a perfect blend of elegance and comfort.
- Type:
- Single Family
- Sq.Ft.:
- 3,596
- Status:
- Active
- Beds:
- 3
- Lot size:
- 0.28 Acres
- Year built:
- 1987
- Baths:
- 4.00
- MLS#:
- FC302763
- Subdivision:
- Plantation Bay Ph 01a Unit 01-6
ADDITIONAL INFORMATION
ENJOY EXQUISITE LUXURY LIVING IN THIS STUNNING 3-BEDROOM 3.5 BATH (**THREE EN-SUITES**) POOL HOME OVERLOOKING THE GOLF COURSE IN PLANTATION BAY... A GORGEOUS PRIVATE GATED COMMUNITY OFFERING 24-HOUR SECURITY & WORLD CLASS AMMENITIES. THIS GORGEOUS ESTATE HOME FEATURES MODERN ARCHITECTURAL DESIGN, 22' SOARING CEILINGS, NATURAL LIGHT FROM ALL ANGLES VIA NEW ANDERSON DOORS & WINDOWS & 2ND STORY WRAP AROUND BALCONIES OVERLOOKING POOL AND GOLF COURSE SURROUNDED BY NATURE & WILDLIFE. GORMET CHEF'S KITCHEN OFFERS MODERN UPDATING INCLUDING EUROPEAN CABINETRY W/UNDERLIGHTING, QUARTZ COUNTERS, CENTER ISLAND, BREAKFAST BAR, STAINLESS APPLIANCES W/PULL OUT MICROWAVE DRAWER, PENDANT LIGHTING & GORGEOUS LUXURY VINYL PLANK FLOORING. EXTENDED FORMAL DINING IS THE PERFECT SETTING FOR LARGE FAMILY GATHERINGS & CELEBRATIONS ACCENTED BY BUILT-IN ELECTRIC FIREPLACE CREATING A WARM ELEGANT AMBIANCE! ENJOY COMFORT AND STYLE IN SPACIOUS LIVING ROOM FEATURING 22-FT CEILINGS, NEW EXPANSIVE WINDOWS AND DOORS AND BEAUTIFUL VIEWS OVEROOKING THE POOL DECK AND GOLF COURSE. PRIVATE FIRST FLOOR PRIMARY SUITE WITH ACCESS DOOR TO COVERED LANAI & ENTERTAINING AREA. SPA-LIKE ENSUITE OFFERS DOUBLE SINK VANITY, WALK-IN SHOWING, GARDEN TUB, LOTS OF STORAGE SPACE AND WALK-IN CLOSET. FIRST FLOOR HAS A CONVENIENT UPDATED HALF GUEST BATH, INSIDE LAUNDRY AND HOME OFFICE OR FLEX ROOM PERFECT FOR WORKOUT SPACE, CRAFT ROOM OR MEDIA ROOM. WIDE SPIRAL STAIRCASE LEADS TO THE SECOND FLOOR WITH MORE NATURAL LIGHT, OPEN SPACES AND TWO SPACIOUS BEDROOM SUITES WITH FULL BATHS... SO MANY OPTIONS WITH THREE SIDED WRAP AROUND BALCONIES AND A SEPARATE PRIVATE BALCONY OFF WEST FACING BEDROOM. GREAT SPACES FOR RELAXING, OUTDOOR DECOR, GARDENING, YOGA AND A PEACEFUL SPACE TO ENJOY THE GORGEOUS VIEWS AND WILDLIFE. PLANTATION BAY OFFERS TWO GUARD GATES, AND A VARIETY OF CLUB MEMBERSHIPS INCLUDING 45 HOLES OF CHAMPIONSHIP GOLF AT THREE COURSES, TWO DRIVING RANGES, GOLF INSTRUCTIONAL CENTER, TENNIS & PICKLEBALL COURTS, A STATE-OF-THE-ART FITNESS CENTER, TWO CLUBHOUSES INCLUDING *NEW* FOUNDERS CLUB WHICH IS A SHORT WALK OR GOLF CART RIDE FROM THE HOUSE.... OFFERING FINE AND CASUAL DINING... THIS IS TRULY A ONE-OF-A-KIND PRIVATE COMMUNITY WITH SOMETHING FOR EVERYONE! SO MUCH TO LOVE ABOUT THIS COMMUNITY!!!
- Type:
- Single Family
- Sq.Ft.:
- 3,327
- Status:
- Active
- Beds:
- 4
- Lot size:
- 0.18 Acres
- Year built:
- 2008
- Baths:
- 3.00
- MLS#:
- FC302504
- Subdivision:
- Deer Creek Ph 01
ADDITIONAL INFORMATION
Welcome to this beautifully maintained 4-bedroom, 2.5-bathroom, 3-car garage home in the prestigious Deer Creek subdivision of Hunters Ridge! Nestled on a premium lot with unobstructed views of a serene lake, pond, and wooded reserve, this property offers unparalleled privacy and tranquility, perfect for relaxing by your pool. Upon arrival, you'll be impressed by the underground utilities, lush landscaping, and the charming paver driveway and walkway. The spacious wraparound front porch adds to the home's inviting curb appeal. Inside, this 3,327 sq ft Martha Stewart Signature Home features a spacious floor plan with 8' doors and 9' ceilings adorned with crown molding. Natural light floods the home through numerous windows and sliders. The expansive formal dining room flows seamlessly into the large family room, which opens to the covered lanai and pool area. The island kitchen is a chef's delight, boasting a cooktop, double wall oven, new refrigerator and dishwasher, granite countertops, 42” Merillat cabinets with crown and light rail moldings, a decorative glass backsplash, and a massive walk-in pantry. Adjacent to the kitchen is a cozy dinette area. Additionally, a convenient mud room off the garage and a half bath enhance the home's functionality. Upstairs, a loft with a pool table (included) provides a fun space for recreation. The primary suite is a luxurious retreat with a walk-in closet, two linen closets, and an all-tile bathroom featuring a double vanity with granite tops and a separate tub and shower. Three generously sized guest rooms share a well-appointed full guest bath with a granite-topped vanity and a shower/tub combo. The upstairs laundry room, complete with a washer and dryer, cabinets, and a folding area, adds to the home's convenience. Step outside through either set of sliders to enjoy breathtaking views of the lake, pond, and wooded reserve from the expansive paver lanai. This outdoor oasis is perfect for entertaining, with both covered and open areas ideal for grilling, sunbathing, or simply relaxing. The lanai is fully screened with a brand-new installation in 2023, ensuring a bug-free environment. The partially fenced yard remains lush year-round, thanks to an irrigation system using reclaimed water. Additional features of this meticulously maintained home include a 3-car garage with custom shelving and a utility sink, hurricane shutters for the double-pane windows, new gutters, a security system, built-in surround sound in the family room, ceiling fans in every room, decorative chair rail, plantation shutters upstairs, 5 1/4” baseboards, and more. Don't miss the opportunity to see this stunning home in Hunters Ridge and its amenities such as; clubhouse, two pools, tennis courts, basketball court, baseball field, soccer field, parks, a fishing pier and canoe launch. Schedule your visit today and experience the perfect blend of luxury, comfort, and natural beauty!
- Type:
- Single Family
- Sq.Ft.:
- 2,967
- Status:
- Active
- Beds:
- 3
- Lot size:
- 0.38 Acres
- Year built:
- 2016
- Baths:
- 3.00
- MLS#:
- V4937736
- Subdivision:
- Breakaway Tr Ph 03 Unit 2c
ADDITIONAL INFORMATION
Designed to Impress, Built to Last, 87 Tomoka Ridge Way is a stunning 2016 custom-built home offering 2,900 square feet of luxurious living space. This exquisite residence features a host of high-end finishes and thoughtful design elements that set it apart from the rest. Enter the home through double entry etched glass doors to a grand foyer. Tray ceilings and crown molding add a touch of elegance to the expansive great room and primary bedroom. Slate tile floors flow seamlessly through the main living areas and kitchen, creating a cohesive and stylish look. The gourmet kitchen is a chef's dream, boasting rich espresso 42-inch cabinets, granite countertops, a fabulous mosaic glass backsplash, and top-of-the-line stainless steel appliances, including a wall oven and electric cooktop. The breakfast nook, with its large windows, offers a delightful space for casual dining. The home offers three spacious bedrooms and an office, perfect for remote work or additional living space. Plantation shutters, 8-foot doors, and 12-foot ceilings enhance the open and airy feel of the home, while extended sliders disappear to blend indoor and outdoor living. The guest bedroom enjoys private access to the guest bath, ensuring comfort and privacy for visitors. The second guest room features an en-suite bath with a walk-in, glass-enclosed tile shower, making it an ideal pool bath for future enhancements. The extended covered lanai is plumbed for a summer kitchen and ready for your creative touch to transform the backyard into a private oasis. Whether you envision adding a pool or lush landscaping, this space is perfect for outdoor entertaining and relaxation. The exterior is just as impressive, featuring a beautifully designed paver driveway that complements the home's curb appeal. Additional highlights include elegant custom lighting throughout, a large laundry room with a sink, and an extended two-car garage for ample storage and parking. Located in the heart of Ormond Beach, Breakaway Trails is a premier gated community known for its serene environment, spacious lots, and luxurious amenities. Residents enjoy a lifestyle of comfort and convenience with access to a variety of recreational facilities and natural beauty. Breakaway Trails offers 24-hour gated security, ensuring peace of mind for all residents. The community clubhouse serves as a hub for events and gatherings, equipped with meeting rooms and recreational spaces. Residents can relax and socialize at the large, resort-style swimming pool, or stay active with well-maintained tennis and basketball courts. The community playground provides a safe and fun area for children, while scenic walking and biking trails wind through the community, ideal for outdoor exercise and enjoying the natural surroundings. Beautiful lakes and protected green spaces enhance the community's tranquil atmosphere. Breakaway Trails is conveniently located near the beautiful beaches of Ormond Beach and Daytona Beach, offering residents easy access to sun, sand, and surf. within reach. Don't miss the opportunity to own this beautifully crafted home in the prestigious Breakaway Trails community, designed for both luxury and functionality. Schedule your private tour today and envision the endless possibilities at 87 Tomoka Ridge Way.
- Type:
- Condo
- Sq.Ft.:
- 1,295
- Status:
- Active
- Beds:
- 2
- Lot size:
- 0.03 Acres
- Year built:
- 1983
- Baths:
- 3.00
- MLS#:
- FC302734
- Subdivision:
- Lakes Pine Run Condo Ph 01 02
ADDITIONAL INFORMATION
Discover your tranquil retreat in the picturesque Ormond Beach, FL. This charming 2-bedroom, 2.5-bathroom townhouse is nestled within a serene community, offering a peaceful ambiance perfect for home buyers and investors alike. Step into the spacious living room where a custom built-in feature adds both character and practicality. The owner's suite is a haven of relaxation, complete with an en-suite bathroom that boasts a luxurious walk-in shower. Mornings are brighter in the eat-in kitchen, which provides a cozy spot for your casual dining experiences. Outside, the screened patio is your private escape, with views of the tranquil pond setting the scene for quiet reflection or intimate gatherings. The front patio adds another dimension to your outdoor living space, inviting you to enjoy the lush Florida landscape. Convenience is at your doorstep with community amenities that include a sparkling pool and well-maintained tennis courts. Whether you're looking for a home to create lasting memories or an investment opportunity in a sought-after location, this is a property that truly checks all the boxes. Embrace the opportunity to live in comfort and style in Ormond Beach.
- Type:
- Single Family
- Sq.Ft.:
- 2,321
- Status:
- Active
- Beds:
- 3
- Lot size:
- 0.48 Acres
- Year built:
- 2003
- Baths:
- 3.00
- MLS#:
- FC302688
- Subdivision:
- Plantation Bay Sec 01b-05 Unit 01
ADDITIONAL INFORMATION
Welcome to this charming single-family residence nestled on a generous corner lot in the beautiful Plantation Bay Golf and Country Club. Tailored for families and golf enthusiasts alike, this beautiful home boasts three well-appointed bedrooms, including two master suites, and three full bathrooms, ensuring ample space and privacy for all members of the household. As you approach the property, you'll be captivated by the elegant tile roof and the eye-catching stamped concrete driveway, which leads to a spacious two-car garage. The stunning curb appeal is enhanced by the picturesque plantation shutters that adorn the windows. Step inside to discover a warm and inviting interior with rich hardwood floors flowing seamlessly throughout the living areas, complemented by stylish tile in the kitchen and bathrooms. The heart of this home offers a chef-friendly kitchen, perfect for creating culinary delights. The screened patio provides a serene retreat for relaxing evenings or entertaining guests in the gentle Florida breeze. This home is a true gem in a vibrant community, offering an idyllic lifestyle with a touch of luxury. Don't miss the opportunity to make this home your new family haven.
- Type:
- Single Family
- Sq.Ft.:
- 1,650
- Status:
- Active
- Beds:
- 3
- Lot size:
- 0.22 Acres
- Year built:
- 1977
- Baths:
- 2.00
- MLS#:
- O6225631
- Subdivision:
- Brookwood Add 01
ADDITIONAL INFORMATION
(Loan is assumable at 3.6%)Have you been searching for a quiet well-kept neighborhood with NO HOA? Look no further, this 3 bed two bath super clean (HIGH & DRY) home sits in the desirable Brookwood subdivision (now with HIGH SPEED FIBER OPTICS), walking distance from Tomoka Elementary. Situated on a corner lot, this property has a fenced in backyard and a large screened in back porch perfect for enjoying bug free entertaining and relaxing. Once inside the home you will appreciate the large living room, separate dining room and large family room with a fireplace. You will find luxury vinyl flooring throughout the main living areas and updated bathrooms. Enjoy carefree living with the NEWER air conditioner, water heater, electrical panel and roof. Located near shopping, restaurants and only minutes to the beach! Call your Realtor today for a showing!
- Type:
- Single Family
- Sq.Ft.:
- 2,766
- Status:
- Active
- Beds:
- 3
- Lot size:
- 0.22 Acres
- Year built:
- 2013
- Baths:
- 2.00
- MLS#:
- V4937695
- Subdivision:
- Chelsea Place Ph 02
ADDITIONAL INFORMATION
Nestled within the peaceful embrace of a gated community, welcome to your new sanctuary. This stunning 3-bedroom, 2-bathroom home epitomizes comfort and luxury, offering an idyllic setting where Florida sunsets paint the sky over serene lake waters. Step through the inviting front entrance into a haven of tranquility. The heart of the home, the spacious living area, is adorned with tasteful upgrades and spans nearly 3,000 square feet, ensuring ample space for both relaxation and entertainment. The master suite beckons with its indulgent features: two expansive walk-in closets and a thoughtfully designed accessible shower, blending practicality with sophistication. Outside, discover your personal retreats – an enclosed porch and a front porch lanai, perfect for unwinding amidst the backdrop of natural beauty. Imagine mornings sipping coffee to the sight of the sun rising over the lake, or evenings spent in quiet contemplation as the day fades into dusk. Beyond the confines of your private abode, the community offers an array of amenities to enrich daily life. From hassle-free lawn care provided by the HOA to exclusive access to a community center boasting a pool, clubhouse, and exercise room, every aspect of leisure and recreation is effortlessly catered to. For those who cherish outdoor living, the screened porch offers a seamless transition from indoors to outdoors, ideal for enjoying meals al fresco or simply soaking in the soothing ambiance. This home not only promises a luxurious living experience but also embraces the convenience of proximity. Situated near pristine beaches, essential shopping centers, reputable healthcare facilities, and educational institutions, every necessity and desire is within easy reach. Whether you seek solace in the gentle lapping of lake waters or delight in the community's vibrant offerings, this residence offers a rare blend of serenity, accessibility, and refined living. Embrace the opportunity to make this captivating property your new haven in a gated community.
- Type:
- Single Family
- Sq.Ft.:
- 2,947
- Status:
- Active
- Beds:
- 3
- Lot size:
- 1.43 Acres
- Year built:
- 1981
- Baths:
- 3.00
- MLS#:
- FC302604
- Subdivision:
- Tomoka Oaks Unit 07a
ADDITIONAL INFORMATION
The live-ability of this waterfront Tomoka Oaks gem is off the charts! Featuring 3BR and 2.5 BA, this 2,940 sq.ft. home offers a wide variety of living spaces. Nature Alert: 204 River Bluff Drive has a 1.43 acre lot and a boat dock on the Tomoka River. River is accessed by an approx. 600 ft. elevated boardwalk that winds through the forest, across some grasslands and to the river. The Tomoka River offers amazing fishing and kayak opportunities or take your docked boat out past the Tomoka Basin, into the Halifax and down to Ponce Inlet. You’ll routinely see the abundant wildlife along the river including Manatees, Dolphins, as well as fish and birds in great numbers. You may spot a bobcat, bear, fox or other wild mammals if you can sit still for 20 minutes. Back at the home, the back patio has a built in, heated spa and a new shark coating deck (shark coating is in the garage too). From the deck you can enter into a screened and covered lanai – a great place to enjoy a glass of cheer in a most relaxing space. For a little more excitement, check out the game room with pool table and a commercial style wet bar in another great space for your relaxation vibe. Hobby room upstairs as flex space! The kitchen is large and sensibly laid out. Stainless appliances, ample cabinetry, stone countertops, and a built-in oven. Imagine a large family Thanksgiving in this ideal space that can accommodate all. Family room abuts the game room and there’s also another living room on the other side of the kitchen. Space for everyone. Immaculately maintained. New laminate floors are featured in the master suite and living room. Master bedroom suite also features a “secret garden” -- a full size (floor to ceiling) terrarium. It’s a lovely surprise. High quality 40 year shingles on roof (2014). Dual AC units 2018, whole house generator, impact-resistant windows, central vac, updated irrigation system, fenced backyard, Low HOA (voluntary) Come live the Florida lifestyle on the wild Tomoka River and just 5 miles to the beach.
- Type:
- Single Family
- Sq.Ft.:
- 2,045
- Status:
- Active
- Beds:
- 3
- Lot size:
- 0.24 Acres
- Year built:
- 1995
- Baths:
- 2.00
- MLS#:
- O6227530
- Subdivision:
- Pine Trails Ph 02
ADDITIONAL INFORMATION
Immaculate 3-bedroom, 2-bathroom home nestled in the serene cul-de-sac of the sought-after Pine Trails subdivision. Enjoy the convenience of top-rated schools: Pine Trail Elementary, Ormond Beach Middle, and Seabreeze High. Step into your private oasis featuring a newly painted exterior, a charming paver courtyard complete with a tranquil water fountain, and a fully fenced backyard. Inside, discover newly refinished hardwood floors, soaring vaulted ceilings, and an open floor plan perfect for entertaining. The modern kitchen boasts sleek quartz countertops, ample custom cabinetry, and top-of-the-line appliances. Unwind in the luxurious master suite, complete with a walk-in closet, dual vanity, walk-in shower, and soaking tub. The guest bathroom offers a unique dual shower experience, including a rejuvenating rain shower, and custom built-ins for added storage. This meticulously renovated home is move-in ready, with all new appliances and fresh carpeting throughout.
- Type:
- Townhouse
- Sq.Ft.:
- 1,627
- Status:
- Active
- Beds:
- 3
- Lot size:
- 0.12 Acres
- Year built:
- 1998
- Baths:
- 2.00
- MLS#:
- V4937591
- Subdivision:
- Halifax Plantation
ADDITIONAL INFORMATION
Move-In Ready Home on Halifax Plantation Golf Course Don’t miss your chance to own this 3-bedroom home on the 1st hole of the Halifax Plantation Golf Course in Ormond Beach. Start your mornings with peaceful golf course views and watch deer stroll through your backyard. This home is ready for you with a new roof (2023) and HVAC system (2024) already in place. Located in a quiet community, you’ll be just minutes from grocery stores, shopping, hospitals, and the beach. Homes in this area sell fast! Schedule your showing today and secure your place in this sought-after neighborhood.
- Type:
- Single Family
- Sq.Ft.:
- 4,332
- Status:
- Active
- Beds:
- 3
- Lot size:
- 1.03 Acres
- Year built:
- 2001
- Baths:
- 4.00
- MLS#:
- V4937590
- Subdivision:
- Country Acres Unit 01
ADDITIONAL INFORMATION
New Roof! Don’t miss this rare opportunity to own a gated estate in Ormond Beach, delivering the ultimate combination of privacy, space, and luxury. This expansive 3-bedroom, 4-bath home spans over 4,300 sq ft on more than an acre, providing ample room for RVs, boats, and more—perfect for today’s active lifestyle. Relax year-round in the indoor pool and spa, or elevate your entertainment in the premium soundproof theater room with a whole-home surround system. The flexible layout provides endless possibilities, including options for a game room, office, or multigenerational living. Plus, the garage with double doors ensures convenient access for your vehicles and equipment. With inventory tightening and unique properties like this in high demand, now is the time to act! Schedule your private showing today and discover the serenity, space, and luxury this estate provides.


Ormond Beach Real Estate
The median home value in Ormond Beach, FL is $384,000. This is higher than the county median home value of $333,000. The national median home value is $338,100. The average price of homes sold in Ormond Beach, FL is $384,000. Approximately 66.31% of Ormond Beach homes are owned, compared to 22.13% rented, while 11.56% are vacant. Ormond Beach real estate listings include condos, townhomes, and single family homes for sale. Commercial properties are also available. If you see a property you’re interested in, contact a Ormond Beach real estate agent to arrange a tour today!
Ormond Beach, Florida 32174 has a population of 42,707. Ormond Beach 32174 is less family-centric than the surrounding county with 20.14% of the households containing married families with children. The county average for households married with children is 21.29%.
The median household income in Ormond Beach, Florida 32174 is $60,229. The median household income for the surrounding county is $56,786 compared to the national median of $69,021. The median age of people living in Ormond Beach 32174 is 51.5 years.
Ormond Beach Weather
The average high temperature in July is 90.1 degrees, with an average low temperature in January of 47.2 degrees. The average rainfall is approximately 50.4 inches per year, with 0 inches of snow per year.
