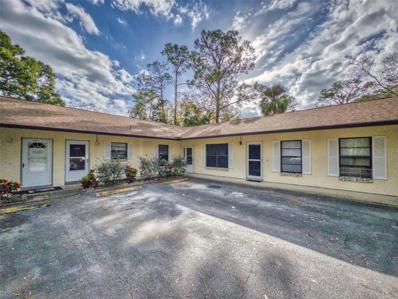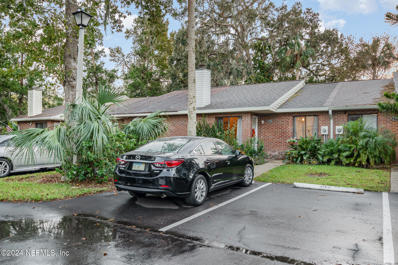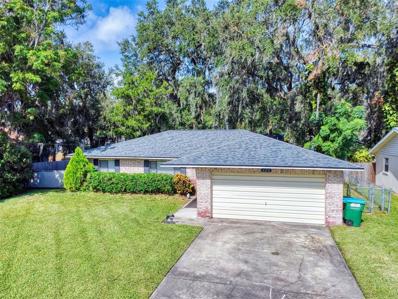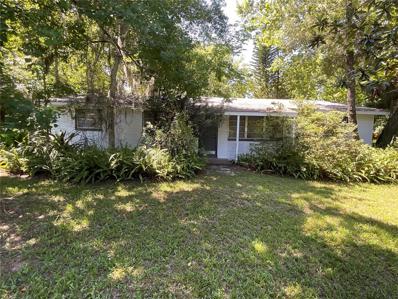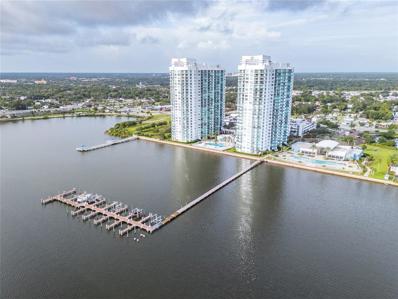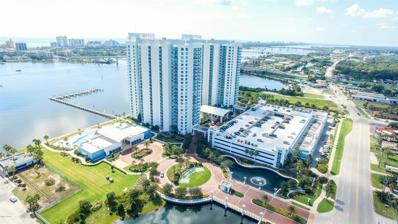Holly Hill FL Homes for Sale
- Type:
- Single Family
- Sq.Ft.:
- 1,438
- Status:
- NEW LISTING
- Beds:
- 3
- Lot size:
- 0.2 Acres
- Year built:
- 1978
- Baths:
- 2.00
- MLS#:
- V4939956
- Subdivision:
- Cherokee Park Add 02
ADDITIONAL INFORMATION
Centrally located in the Cherokee Park subdivision, close to schools, shopping and local transportation, you will feel right at home as you enter the front door of this well-appointed home. The upgrades done here are sure to impress you. This 3 bedroom, 2-bath home features an open-floor plan highlighted by real wood kitchen cabinets in a white shaker design, granite countertops, new stainless appliances and a large island that overlooks the dining and living rooms. The split-bedroom layout offers a spacious primary bedroom on the left, complete with large closets and a stunningly tiled new bathroom with a walk-in shower. On the right, you’ll find two inviting bedrooms and a beautifully remodeled guest bathroom. The entire home flows seamlessly with matching porcelain tile and the tasteful redesign features a neutral color palette, perfect for your personal decorating touches. You will love the privacy in the back yard while relaxing on your screened lanai and there is plenty of parking with the 4 car driveway and large 2 car garage with attic space for additional storage. If you’re in search of a pristine, welcoming home at a reasonable price, this is one you won’t want to miss. Come see this gem for yourself! There are no warranties expressed or implied. All measurements are approximate. Square footage received from tax rolls. All information recorded in the MLS intended to be accurate but cannot be guaranteed. Buyers should check city zoning for rental restrictions.
- Type:
- Single Family
- Sq.Ft.:
- 1,284
- Status:
- NEW LISTING
- Beds:
- 3
- Lot size:
- 0.2 Acres
- Year built:
- 1956
- Baths:
- 1.00
- MLS#:
- TB8330435
- Subdivision:
- Grapeland Park
ADDITIONAL INFORMATION
Beautiful 3 bedroom 1 bath home in the center of Daytona beach city, large backyard.
- Type:
- Townhouse
- Sq.Ft.:
- 1,463
- Status:
- Active
- Beds:
- 3
- Lot size:
- 0.17 Acres
- Year built:
- 2024
- Baths:
- 3.00
- MLS#:
- O6261374
- Subdivision:
- The Vineyards
ADDITIONAL INFORMATION
Under Construction. Introducing the Pearson townhome in The Vineyards, offering modern elegance and functionality. The spacious living area, gourmet kitchen, and three bedrooms provide comfort and style. Features include smart home technology and a one-car garage. Perfect for modern living, blending sophistication with everyday convenience. *Photos are of similar model but not that of exact house. Pictures, photographs, colors, features, and sizes are for illustration purposes only and will vary from the homes as built. Home and community information including pricing, included features, terms, availability and amenities are subject to change and prior sale at any time without notice or obligation. Please note that no representations or warranties are made regarding school districts or school assignments; you should conduct your own investigation regarding current and future schools and school boundaries.*
- Type:
- Townhouse
- Sq.Ft.:
- 1,463
- Status:
- Active
- Beds:
- 3
- Lot size:
- 0.04 Acres
- Year built:
- 2024
- Baths:
- 3.00
- MLS#:
- O6261430
- Subdivision:
- The Vineyards
ADDITIONAL INFORMATION
Under Construction. Introducing the Pearson townhome in The Vineyards offering modern elegance and functionality. The spacious living area, gourmet kitchen, and three bedrooms provide comfort and style. Features include smart home technology and a one-car garage. Perfect for modern living, blending sophistication with everyday convenience. *Photos are of similar model but not that of exact house. Pictures, photographs, colors, features, and sizes are for illustration purposes only and will vary from the homes as built. Home and community information including pricing, included features, terms, availability and amenities are subject to change and prior sale at any time without notice or obligation. Please note that no representations or warranties are made regarding school districts or school assignments; you should conduct your own investigation regarding current and future schools and school boundaries.*
- Type:
- Townhouse
- Sq.Ft.:
- 1,463
- Status:
- Active
- Beds:
- 3
- Lot size:
- 0.04 Acres
- Year built:
- 2024
- Baths:
- 3.00
- MLS#:
- O6261408
- Subdivision:
- The Vinyards
ADDITIONAL INFORMATION
Under Construction. Introducing the Pearson townhome in The Vineyards, offering modern elegance and functionality. The spacious living area, gourmet kitchen, and three bedrooms provide comfort and style. Features include smart home technology and a one-car garage. Perfect for modern living, blending sophistication with everyday convenience. *Photos are of similar model but not that of exact house. Pictures, photographs, colors, features, and sizes are for illustration purposes only and will vary from the homes as built. Home and community information including pricing, included features, terms, availability and amenities are subject to change and prior sale at any time without notice or obligation. Please note that no representations or warranties are made regarding school districts or school assignments; you should conduct your own investigation regarding current and future schools and school boundaries.*
- Type:
- Townhouse
- Sq.Ft.:
- 1,463
- Status:
- Active
- Beds:
- 3
- Lot size:
- 0.04 Acres
- Year built:
- 2024
- Baths:
- 3.00
- MLS#:
- O6261400
- Subdivision:
- The Vineyards
ADDITIONAL INFORMATION
Under Construction. Introducing the Pearson townhome in The Vineyards, offering modern elegance and functionality. The spacious living area, gourmet kitchen, and three bedrooms provide comfort and style. Features include smart home technology and a one-car garage. Perfect for modern living, blending sophistication with everyday convenience. *Photos are of similar model but not that of exact house. Pictures, photographs, colors, features, and sizes are for illustration purposes only and will vary from the homes as built. Home and community information including pricing, included features, terms, availability and amenities are subject to change and prior sale at any time without notice or obligation. Please note that no representations or warranties are made regarding school districts or school assignments; you should conduct your own investigation regarding current and future schools and school boundaries.*
- Type:
- Townhouse
- Sq.Ft.:
- 1,463
- Status:
- Active
- Beds:
- 3
- Lot size:
- 0.04 Acres
- Year built:
- 2024
- Baths:
- 3.00
- MLS#:
- O6261393
- Subdivision:
- The Vineyards
ADDITIONAL INFORMATION
Under Construction. Introducing the Pearson townhome in The Vineyards, offering modern elegance and functionality. The spacious living area, gourmet kitchen, and three bedrooms provide comfort and style. Features include smart home technology and a one-car garage. Perfect for modern living, blending sophistication with everyday convenience. *Photos are of similar model but not that of exact house. Pictures, photographs, colors, features, and sizes are for illustration purposes only and will vary from the homes as built. Home and community information including pricing, included features, terms, availability and amenities are subject to change and prior sale at any time without notice or obligation. Please note that no representations or warranties are made regarding school districts or school assignments; you should conduct your own investigation regarding current and future schools and school boundaries.*
- Type:
- Townhouse
- Sq.Ft.:
- 1,463
- Status:
- Active
- Beds:
- 3
- Lot size:
- 0.04 Acres
- Year built:
- 2024
- Baths:
- 3.00
- MLS#:
- O6261382
- Subdivision:
- The Vineyards
ADDITIONAL INFORMATION
Under Construction. Introducing the Pearson townhome in The Vineyards, offering modern elegance and functionality. The spacious living area, gourmet kitchen, and three bedrooms provide comfort and style. Features include smart home technology and a one-car garage. Perfect for modern living, blending sophistication with everyday convenience. *Photos are of similar model but not that of exact house. Pictures, photographs, colors, features, and sizes are for illustration purposes only and will vary from the homes as built. Home and community information including pricing, included features, terms, availability and amenities are subject to change and prior sale at any time without notice or obligation. Please note that no representations or warranties are made regarding school districts or school assignments; you should conduct your own investigation regarding current and future schools and school boundaries.*
- Type:
- Condo
- Sq.Ft.:
- 2,239
- Status:
- Active
- Beds:
- 3
- Lot size:
- 2.8 Acres
- Year built:
- 2007
- Baths:
- 3.00
- MLS#:
- V4939703
- Subdivision:
- Marina Grande On Halifax
ADDITIONAL INFORMATION
THIS EXTRAORDINARY CONDOMINIUM ESTATE RE-IMAGINES MODERN EXTRAVAGANCE! TOWERING IMPACT-RESISTANT WINDOWS & SLIDERS SHOWCASE BEAUTIFUL JEWEL-TONED WATER VIEWS! SOARING CEILINGS & PRISTINE TILE FLOORING FLOW SEAMLESSLY THROUGH THE EXPANSIVE, OPEN-CONCEPT FLOOR PLAN. THE CHEF-INSPIRED KITCHEN IS ANCHORED BY A SLEEK ISLAND WITH QUARTZ COUNTER TOPS AND ITALIAN CABINETRY & TOP TIER SS APPLIANCES. FEATURING PANORAMIC VIEWS THROUGH TRIPLE WALLS OF GLASS. THE GREAT ROOM OPENS TO A RESORT-STYLE RIVERFRONT BALCONY. THE OWNER'S SUITE IS A PRIVATE SANCTUARY OF WHITE ON WHITE TRANQUILITY, WITH A WALK-IN CLOSET WITH BUILT-INS & A SPA-LIKE BATH WITH A GLASS ENCLOSED SHOWER & SEPARATE JACUZZI TUB. THE GUEST WING BOASTS PRIVACY AND COMFORT, WHILE EACH BEDROOM HAS A FULL BATH AND EVERY ROOM SHOWCASES WATER VIEWS! THE CUSTOM DESIGNED LAUNDRY ROOM FLAUNTS SIDE BY SIDE COMMERCIAL WASHER & DRYER. SAFETY AND COMFORT ARE PARAMOUNT, LOCATED WITHIN A GATED COMMUNITY OFFERING 18 ACRES OF AWARD WINNING AMENITIES ENCOMPASSING 2 WATERFRONT SWIMMING POOLS, 2 GAME ROOMS, A RESORT-STYLE FITNESS CENTER, MOVIE THEATRE, STEAM SAUNAS, 5 STAR BANQUET FACILITIES IN A CONVENIENT CENTRAL LOCATION. EVERYONE DREAMING OF THE ULTIMATE COASTAL LIFESTYLE, THIS IS FOR YOU! Sqaure footage received from tax rolls. All information intended to be accurate but cannot be guaranteed.
- Type:
- Single Family
- Sq.Ft.:
- 1,326
- Status:
- Active
- Beds:
- 3
- Lot size:
- 0.17 Acres
- Year built:
- 1947
- Baths:
- 1.00
- MLS#:
- OM690317
- Subdivision:
- Dixie Park Holly Hill
ADDITIONAL INFORMATION
Location, location, location! This home is just a short walk to the Halifax River, where you can enjoy boating, fishing, or a leisurely stroll along the water. Plus, you’re only 5 minutes from the beach, with the added benefit of being equidistant to both Daytona Beach and Ormond Beach—just a 5-minute drive to either destination. Whether you want to experience the energy of Daytona’s vibrant beachfront or the relaxed charm of Ormond Beach, both are within easy reach, giving you the best of both worlds. In addition to being near the river and beach, you’re just 5 minutes from Publix for convenient shopping, and talk a walk to Sunrise Park, where you can enjoy outdoor recreation. For golf enthusiasts, Rio Vista Country Club is just a 5-minute drive away, offering a pristine course and a welcoming clubhouse. Inside, this home has been meticulously updated with a new roof and new hurricane impact windows, ensuring energy efficiency and peace of mind. The open and bright living spaces are ideal for both relaxing and entertaining. The in-law suite offers a private retreat, complete with its own full bathroom, making it perfect for guests, family, or even as a home office. Graveled driveway on both sides, provides parking spaces for at least five cars! Outside, you’ll love the fully fenced yard, providing privacy and security—perfect for pets, family time, or simply enjoying the outdoors. The front and back porches provide a cozy space to unwind, whether you’re enjoying a cup of coffee in the morning or a sunset in the evening. A storage shed is included for added convenience, offering extra space for tools, bikes, or outdoor gear. This home truly has it all—modern updates, a flexible floor plan, and an incredible location that allows you to enjoy the best of both the river and the beach. With parks, shopping, and golf courses nearby, plus the Halifax River just a short walk away and the beach only minutes down the road, this property provides the ultimate Florida lifestyle. Don’t miss the chance to make this fantastic home yours! Schedule your showing today and experience the convenience and charm of this amazing location.
$152,000
1710 Espanola Holly Hill, FL 32117
- Type:
- Condo
- Sq.Ft.:
- 1,020
- Status:
- Active
- Beds:
- 2
- Lot size:
- 0.02 Acres
- Year built:
- 1986
- Baths:
- 1.00
- MLS#:
- GC526320
- Subdivision:
- N/a
ADDITIONAL INFORMATION
Move-in ready 2 bed 1 bath in Riviera Village. Close to Publix, Ormond Beach, and many great amenities. There is beautiful tile flooring throughout the kitchen, living room, dining room, and bathroom. The home has a large kitchen with a lot of pantry space and a newer fridge. Each spacious bedroom has plenty of closet space. This condo comes with a large fenced in backyard and shed. HOA covers the roof. Low HOA fee makes this a great condo to live in or an investment. HVAC was replaced in 2022. Put this fantastic and affordably priced home on your must see list today!
- Type:
- Townhouse
- Sq.Ft.:
- 1,081
- Status:
- Active
- Beds:
- 3
- Year built:
- 1988
- Baths:
- 2.00
- MLS#:
- 2055815
- Subdivision:
- Heritage
ADDITIONAL INFORMATION
Motivated seller! Single-story, three-bedroom, two-bath townhome with 1,081 square feet of living space. The home features central heating and cooling and is part of a community with a clubhouse and community pool. Home is located close to local amenities and schools and shopping.
$285,000
628 10th Street Holly Hill, FL 32117
- Type:
- Single Family
- Sq.Ft.:
- 1,484
- Status:
- Active
- Beds:
- 3
- Lot size:
- 0.19 Acres
- Year built:
- 1987
- Baths:
- 2.00
- MLS#:
- NS1082938
- Subdivision:
- Cherokee Park
ADDITIONAL INFORMATION
A wonderful Listing where location counts. Home is situated in between both Daytona and Ormond Beach in the heart of Volusia County. A/C unit was replaced recently. Floor plan is split separating the main bedroom from the two others. Home has a instant water heater, rear patio and detached storage shed/workshop with electric. Shed can double as man cave for the around the house projects. Rear yard is fenced. Kitchen has a stainless steel appliances, recessed lighting, pantry and newer ceiling with crown molding. A great affordable home for the new home owner or retiree.
- Type:
- Single Family
- Sq.Ft.:
- 1,770
- Status:
- Active
- Beds:
- 3
- Lot size:
- 0.67 Acres
- Year built:
- 1963
- Baths:
- 3.00
- MLS#:
- V4938880
- Subdivision:
- Larsen
ADDITIONAL INFORMATION
This Property is a ONE of a Kind. It has been used as a private home for many years. It has a desirable R-5 zoning so it can have many uses. The current owner is a nature lover and plant/tree enthusiast. There are hundreds of varieties on the property. A sample list is attached in documents. The R-5 zoning is a 2 family residential district, zero lot line duplexes, approved home occupation essential utility uses and structures, child day care, adult day care center, adult congregate living center, house of worship. It is important to speak with the City of Holly Hill for approval of use. The current home on the property is a 3 bedroom, 2-1/2 bath block home with a living room, dining room, large den, kitchen and laundry room. Roof 2006, AC 2006 on .67 acre fenced corner lot with city sewer and water. There is a large workshop in the back with water & electric which was once a cabinet makers shop including a 20' wood mill which is available for sale. Lots to look at!
- Type:
- Condo
- Sq.Ft.:
- 1,660
- Status:
- Active
- Beds:
- 2
- Lot size:
- 2.8 Acres
- Year built:
- 2007
- Baths:
- 2.00
- MLS#:
- NS1082732
- Subdivision:
- Marina Grande/halifax 01
ADDITIONAL INFORMATION
A picture-perfect riverside resort lifestyle awaits from this spacious, executive residence nestled just across the bridge from the World's Most Famous Beach. Highly-sought, unobstructed southeastern views of river and ocean set the daily scene from the large balcony and living room. Convenient and charming tile flooring runs throughout the residence, while the chef of the family will delight over an open kitchen featuring ample wood cabinetry, granite counters, and stainless steel appliances. The master suite is expansive, featuring balcony access and a huge master bathroom featuring dual vanities, a walk-in shower and a relaxing jetted tub. The newest and most luxurious condo community in the Daytona Beach area, Marina Grande on the Halifax raises the bar for riverfront condo living; this sky home community features 24-hour guard-gated access with more than 10,000 sq. ft. of amenities. Live the Grande life with a movie theater, party room, fitness center, a yoga/Pilates/dance studio, billiards room, game room, library, Wi-Fi, and full-time concierge. Don't miss out on this marvelous sky home with mesmerizing views at Marina Grande.
- Type:
- Condo
- Sq.Ft.:
- 1,539
- Status:
- Active
- Beds:
- 2
- Year built:
- 2007
- Baths:
- 2.00
- MLS#:
- R11025393
- Subdivision:
- MARINA GRANDE ON HALIFAX
ADDITIONAL INFORMATION
Your dream home awaits! Priced to sell fast as the lowest price unit in Marina Grande. This 1st floor unit gives you the ease to come and go as you please. Steps away from the pool, gym, movie room, library and game rooms. This unit also has a highly desired 1st floor parking space in the garage and plenty of guest parking on the 4th floor. This 2 bedroom 2 bathroom unit comes fully equipped with a washer/dryer, 3 walk in closets and new tile floors throughout. For additional storage you also have a separate indoor full AC storage closet located on the 2nd floor. Marina Grande has beautiful amenities and events included in your HOA. Cable, Internet, water, pest control and gated entrance with security for starters. Water views, great location and easy come and go access. Come take a look!
- Type:
- Condo
- Sq.Ft.:
- 1,815
- Status:
- Active
- Beds:
- 2
- Lot size:
- 4.88 Acres
- Year built:
- 2007
- Baths:
- 2.00
- MLS#:
- NS1082551
- Subdivision:
- Marina Grande/halifax 01
ADDITIONAL INFORMATION
Welcome to your own slice of paradise! On the beautiful Intracoastal waterway, this 2 bedroom 2 bathroom plus a bonus den/study has RIVER AND OCEAN VIEWS for days, fantastic AMENITIES, and you are close to every CONVENIENCE! Your kitchen was recently updated in 2022 with all new cabinets, quartz countertops, and appliances. HOA dues include a gym, 2 community pools, a theater, a library, a sauna, a yoga room, exterior maintenance, internet, cable, water, and trash. Low electric bill averages $80 per month. This spacious unit has a flowing open floor plan, luxury vinyl and tile floors throughout, electronic shades in all the rooms, custom built-in closets in both bedrooms, a spacious balcony, and an assigned ground-floor garage parking space! Both bedrooms are spacious and your primary bedroom features a private en-suite bath while the second bedroom easily accesses the second full guest bath. The bonus den features built-in cabinets and a mini fridge. This condo comes with a full home warranty through Choice Home Warranty that is transferable to the new owner and extends through November 7, 2028. The warranty covers kitchen appliances, washer, dryer, and A/C system. The covered balcony is the perfect place to start or end your day, kick back and enjoy breakfast with a river view. Marina Grande on the Halifax is the perfect location to take advantage of all that Holly Hill/Daytona Beach has to offer, shopping, restaurants, and entertainment. The river is calling - schedule your showing today and discover all that this beautiful complex and the city of Daytona Beach have to offer!
- Type:
- Condo
- Sq.Ft.:
- 1,922
- Status:
- Active
- Beds:
- 3
- Lot size:
- 4.88 Acres
- Year built:
- 2007
- Baths:
- 3.00
- MLS#:
- NS1082536
- Subdivision:
- Marina Grande On The Halifax
ADDITIONAL INFORMATION
Sellers are paying the first 6 months of the HOA fees for this luxurious 3-bedroom, 3-bathroom condominium with an ASSIGNED BOAT SLIP at Marina Grande on the Halifax! As you enter the building, you'll be greeted by the concierge, setting the tone for an elevated living experience in this newly renovated corner unit. The unit exudes contemporary elegance, with breathtaking Intracoastal views from your living room balcony and stunning sunsets framed by large windows and sliding glass doors. The space is bathed in natural light, enhanced by 9-foot ceilings, creating an open and airy ambiance. This residence features a wealth of upgrades, including new lighting, fans, and flooring, as well as remote-controlled cellular window treatments in the living and dining rooms. The dream kitchen is designed for both beauty and functionality, with quartz countertops, a touch faucet, a large refrigerator, a new stove top, and Italian cabinets with pull-out shelving. Your primary bedroom is a serene retreat with a private balcony, new window treatments, and a spa-like travertine en suite bath, complete with a jetted tub, separate shower, dual sinks, and an upgraded master bidet seat with controls. Each of the additional two bedrooms also has its own full bathroom, providing privacy and convenience for guests or family members. The building is pet-friendly, accommodating up to two pets, and offers ample parking with one assigned spot and additional storage for your boating and outdoor equipment. The monthly HOA fee includes high-speed internet, cable TV, common maintenance, landscaping, sewer, trash, on-site property management, and 24/7 gated security. Amenities abound, with 7-day concierge service, two pools, a spa, sauna, fitness center, game room, movie theater, library, clubhouse, yoga studio, billiards, and card rooms. Marina Grande hosts many community events, and residents can enjoy peaceful strolls through the butterfly garden or along the scenic river. Located near Daytona’s World Famous Beach, the International Speedway, and Riverwalk Esplanade, and within a short drive to St. Augustine, Disney World, and the Space Coast, this condo offers luxury living with easy access to Florida’s top attractions.
- Type:
- Condo
- Sq.Ft.:
- 2,239
- Status:
- Active
- Beds:
- 3
- Year built:
- 2007
- Baths:
- 3.00
- MLS#:
- O6239508
- Subdivision:
- Marina Grande On The Halifax
ADDITIONAL INFORMATION
Discover the ultimate urban oasis with city lights and nighttime vibes in this stunning 3-bedroom, 3-bath condo with spectacular waterfront views of the Halifax River. This upgraded unit features updated soapstone countertops, stainless steel appliances, elegant cabinetry, and tile flooring. Enjoy the expansive balcony with dual access points, perfect for soaking in breathtaking sunrises and views of the Halifax River, Atlantic Ocean, and the city. Inside, find a spacious primary bedroom with an oversized window and a generous sized primary bathroom retreat with a jetted soaking tub and separate shower. Situated in a resort-style, 24-hour guard-gated community with luxury amenities, including a private movie theater, banquet room, fitness center, yoga/Pilates/dance studio, billiards and game room, library, 7-day concierge service. This is waterfront living at its finest! Call today to start living your luxury dream!
- Type:
- Townhouse
- Sq.Ft.:
- 1,463
- Status:
- Active
- Beds:
- 3
- Lot size:
- 0.04 Acres
- Year built:
- 2024
- Baths:
- 3.00
- MLS#:
- O6236693
- Subdivision:
- The Vineyards
ADDITIONAL INFORMATION
Under Construction. Introducing the Pearson townhome in The Vineyards, offering modern elegance and functionality. The spacious living area, gourmet kitchen, and three bedrooms provide comfort and style. Features include smart home technology and a one-car garage. Perfect for modern living, blending sophistication with everyday convenience. *Photos are of similar model but not that of exact house. Pictures, photographs, colors, features, and sizes are for illustration purposes only and will vary from the homes as built. Home and community information including pricing, included features, terms, availability and amenities are subject to change and prior sale at any time without notice or obligation. Please note that no representations or warranties are made regarding school districts or school assignments; you should conduct your own investigation regarding current and future schools and school boundaries.*
- Type:
- Townhouse
- Sq.Ft.:
- 1,463
- Status:
- Active
- Beds:
- 3
- Lot size:
- 0.04 Acres
- Year built:
- 2024
- Baths:
- 3.00
- MLS#:
- O6236689
- Subdivision:
- The Vineyards
ADDITIONAL INFORMATION
Under Construction. Introducing the Pearson townhome in The Vineyards, offering modern elegance and functionality. The spacious living area, gourmet kitchen, and three bedrooms provide comfort and style. Features include smart home technology and a one-car garage. Perfect for modern living, blending sophistication with everyday convenience. *Photos are of similar model but not that of exact house. Pictures, photographs, colors, features, and sizes are for illustration purposes only and will vary from the homes as built. Home and community information including pricing, included features, terms, availability and amenities are subject to change and prior sale at any time without notice or obligation. Please note that no representations or warranties are made regarding school districts or school assignments; you should conduct your own investigation regarding current and future schools and school boundaries.*
- Type:
- Townhouse
- Sq.Ft.:
- 1,463
- Status:
- Active
- Beds:
- 3
- Lot size:
- 0.04 Acres
- Year built:
- 2024
- Baths:
- 3.00
- MLS#:
- O6236680
- Subdivision:
- The Vineyards
ADDITIONAL INFORMATION
Under Construction. Introducing the Pearson townhome in The Vineyards, offering modern elegance and functionality. The spacious living area, gourmet kitchen, and three bedrooms provide comfort and style. Features include smart home technology and a one-car garage. Perfect for modern living, blending sophistication with everyday convenience. *Photos are of similar model but not that of exact house. Pictures, photographs, colors, features, and sizes are for illustration purposes only and will vary from the homes as built. Home and community information including pricing, included features, terms, availability and amenities are subject to change and prior sale at any time without notice or obligation. Please note that no representations or warranties are made regarding school districts or school assignments; you should conduct your own investigation regarding current and future schools and school boundaries.*
- Type:
- Townhouse
- Sq.Ft.:
- 1,463
- Status:
- Active
- Beds:
- 3
- Lot size:
- 0.04 Acres
- Year built:
- 2024
- Baths:
- 3.00
- MLS#:
- O6236674
- Subdivision:
- The Vineyards
ADDITIONAL INFORMATION
Under Construction. Introducing the Pearson townhome in The Vineyards, offering modern elegance and functionality. The spacious living area, gourmet kitchen, and three bedrooms provide comfort and style. Features include smart home technology and a one-car garage. Perfect for modern living, blending sophistication with everyday convenience. *Photos are of similar model but not that of exact house. Pictures, photographs, colors, features, and sizes are for illustration purposes only and will vary from the homes as built. Home and community information including pricing, included features, terms, availability and amenities are subject to change and prior sale at any time without notice or obligation. Please note that no representations or warranties are made regarding school districts or school assignments; you should conduct your own investigation regarding current and future schools and school boundaries.*
- Type:
- Townhouse
- Sq.Ft.:
- 1,463
- Status:
- Active
- Beds:
- 3
- Lot size:
- 0.04 Acres
- Year built:
- 2024
- Baths:
- 3.00
- MLS#:
- O6236669
- Subdivision:
- The Vineyards
ADDITIONAL INFORMATION
Under Construction. Introducing the Pearson townhome in The Vineyards, offering modern elegance and functionality. The spacious living area, gourmet kitchen, and three bedrooms provide comfort and style. Features include smart home technology and a one-car garage. Perfect for modern living, blending sophistication with everyday convenience. *Photos are of similar model but not that of exact house. Pictures, photographs, colors, features, and sizes are for illustration purposes only and will vary from the homes as built. Home and community information including pricing, included features, terms, availability and amenities are subject to change and prior sale at any time without notice or obligation. Please note that no representations or warranties are made regarding school districts or school assignments; you should conduct your own investigation regarding current and future schools and school boundaries.*
- Type:
- Townhouse
- Sq.Ft.:
- 1,463
- Status:
- Active
- Beds:
- 3
- Lot size:
- 0.04 Acres
- Year built:
- 2024
- Baths:
- 3.00
- MLS#:
- O6236660
- Subdivision:
- The Vineyards
ADDITIONAL INFORMATION
Under Construction. Introducing the Pearson townhome in The Vineyards, offering modern elegance and functionality. The spacious living area, gourmet kitchen, and three bedrooms provide comfort and style. Features include smart home technology and a one-car garage. Perfect for modern living, blending sophistication with everyday convenience. *Photos are of similar model but not that of exact house. Pictures, photographs, colors, features, and sizes are for illustration purposes only and will vary from the homes as built. Home and community information including pricing, included features, terms, availability and amenities are subject to change and prior sale at any time without notice or obligation. Please note that no representations or warranties are made regarding school districts or school assignments; you should conduct your own investigation regarding current and future schools and school boundaries.*


Andrea Conner, License #BK3437731, Xome Inc., License #1043756, [email protected], 844-400-9663, 750 State Highway 121 Bypass, Suite 100, Lewisville, TX 75067

All listings featuring the BMLS logo are provided by BeachesMLS, Inc. This information is not verified for authenticity or accuracy and is not guaranteed. Copyright © 2024 BeachesMLS, Inc.
Holly Hill Real Estate
The median home value in Holly Hill, FL is $155,000. This is lower than the county median home value of $333,000. The national median home value is $338,100. The average price of homes sold in Holly Hill, FL is $155,000. Approximately 43.62% of Holly Hill homes are owned, compared to 38.53% rented, while 17.85% are vacant. Holly Hill real estate listings include condos, townhomes, and single family homes for sale. Commercial properties are also available. If you see a property you’re interested in, contact a Holly Hill real estate agent to arrange a tour today!
Holly Hill, Florida has a population of 12,833. Holly Hill is less family-centric than the surrounding county with 9.79% of the households containing married families with children. The county average for households married with children is 21.29%.
The median household income in Holly Hill, Florida is $37,333. The median household income for the surrounding county is $56,786 compared to the national median of $69,021. The median age of people living in Holly Hill is 44.8 years.
Holly Hill Weather
The average high temperature in July is 90.1 degrees, with an average low temperature in January of 47.3 degrees. The average rainfall is approximately 50.4 inches per year, with 0 inches of snow per year.










