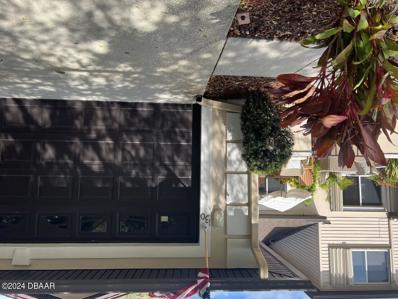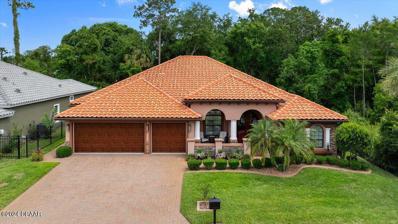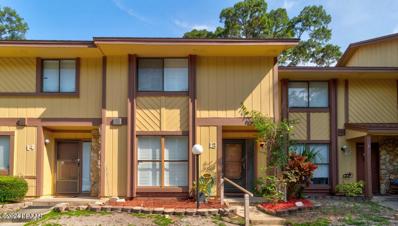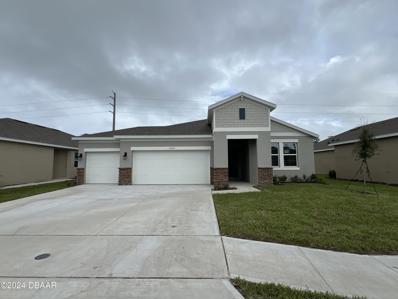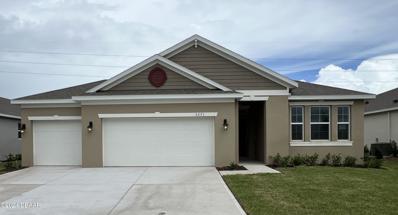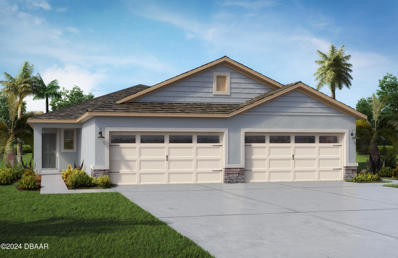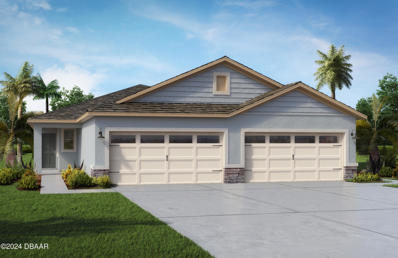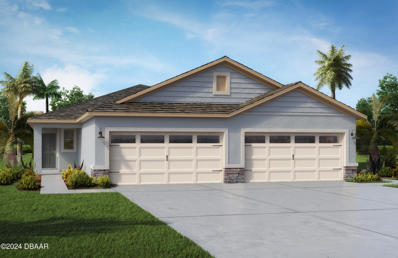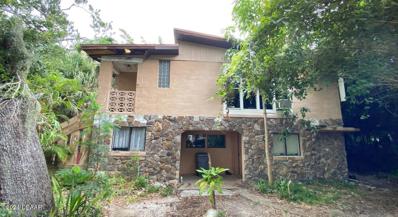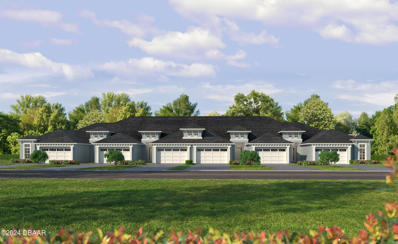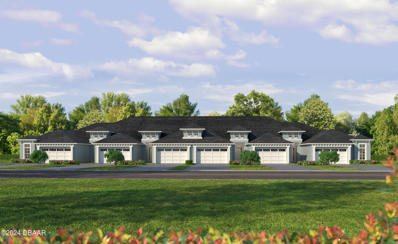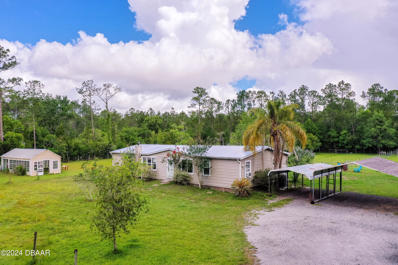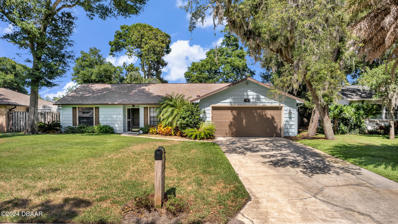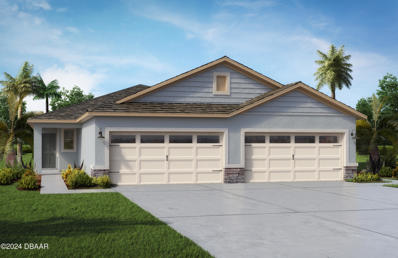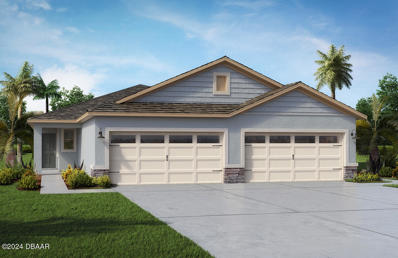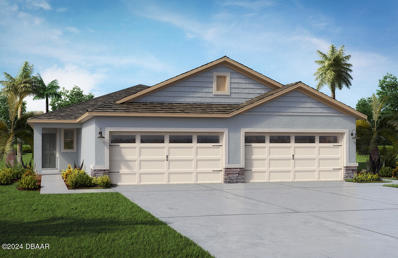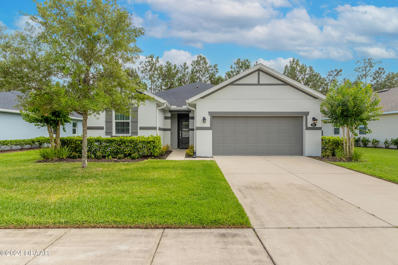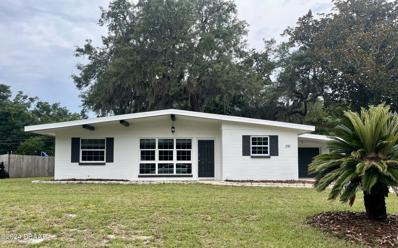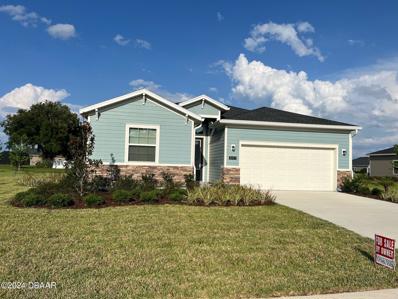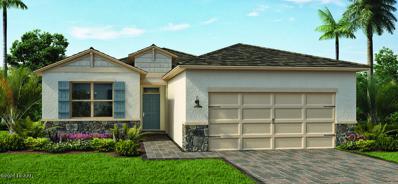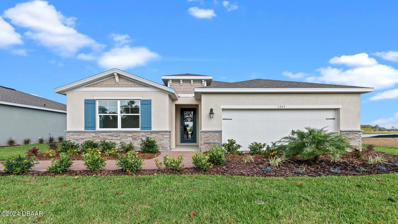Ormond Beach FL Homes for Sale
- Type:
- Single Family
- Sq.Ft.:
- 2,050
- Status:
- Active
- Beds:
- 3
- Lot size:
- 0.07 Acres
- Year built:
- 1999
- Baths:
- 2.00
- MLS#:
- 1124223
- Subdivision:
- Trails North Forty
ADDITIONAL INFORMATION
Recently renovated 3 br 2.bath inside laundry room hardwood floors throughout new tile in bathrooms & laundry room all new appliances community pool & tennis court
- Type:
- Single Family
- Sq.Ft.:
- 1,893
- Status:
- Active
- Beds:
- 3
- Lot size:
- 0.21 Acres
- Year built:
- 2020
- Baths:
- 2.00
- MLS#:
- 1124219
- Subdivision:
- Hunters Ridge
ADDITIONAL INFORMATION
Step into a realm of contemporary comfort and sleek design with this stunning home, meticulously crafted in 2020. Boasting an abundance of natural light, the home welcomes you with an airy ambiance and an open floor plan perfect for both relaxation and entertaining. The interior features high ceilings, premium finishes, and thoughtfully curated spaces designed to cater to every lifestyle need.Schedule a private showing today!All information in the MLS is deemed to be accurate but cannot be guaranteed.
$625,000
47 Apian Way Ormond Beach, FL 32174
- Type:
- Single Family
- Sq.Ft.:
- 2,578
- Status:
- Active
- Beds:
- 3
- Lot size:
- 0.24 Acres
- Year built:
- 2014
- Baths:
- 2.00
- MLS#:
- 1124201
- Subdivision:
- Il Villaggio
ADDITIONAL INFORMATION
Welcome to this stunning single-family home built in 2014, located in the prestigious gated community of Il Villagio in Ormond Beach, FL. This elegant residence boasts a spacious three-car garage and features beautiful tile flooring throughout, with plush carpeting in the dedicated theater room. The home offers three bedrooms, two bathrooms, and a versatile office space. The luxurious primary bathroom includes both a shower and a tub, perfect for relaxation. The living areas are accentuated by sophisticated tray ceilings, adding a touch of grandeur. The gourmet kitchen is equipped with granite countertops and solid wood cabinets, ideal for culinary enthusiasts. Enjoy the convenience of an inside laundry room and the added beauty and durability of a tile roof.
- Type:
- Single Family
- Sq.Ft.:
- 1,370
- Status:
- Active
- Beds:
- 2
- Lot size:
- 0.04 Acres
- Year built:
- 1982
- Baths:
- 2.00
- MLS#:
- 1124197
- Subdivision:
- Arbor Trails
ADDITIONAL INFORMATION
SELLER OFFERING BUYER 10k CREDIT w/FULL OFFER. Tired of sitting in traffic on way to shopping, dining, sports? Carefree living await as the park, Publix, coffee shops, ice cream shop, SoNapa Grille, Greektown & 7 restaurants, 3 gyms, baseball, tennis, pickleball, basketball, racquetball, skate park are all within half mile. Living room has vaulted extra high ceiling and opens to the spacious kitchen, allowing for easy entertaining and conversations while you prep snacks or drinks for loved ones. Generous primary bedroom could fit a gym, yoga space, zen area or comfortable library with sitting area. Bedroom 2 has ample closet space and is near bathroom with a step in shower. MUST check out the lovely pool area in the most picturesque, serene setting. Dining table & grill too.
- Type:
- Single Family
- Sq.Ft.:
- 2,108
- Status:
- Active
- Beds:
- 4
- Lot size:
- 0.06 Acres
- Year built:
- 2024
- Baths:
- 3.00
- MLS#:
- 1124195
ADDITIONAL INFORMATION
Archer's Mill presents the Robinson which is concrete block construction, one-story layout optimizes living space with an open concept. As you enter the foyer you are greeted with two guest bedrooms and a guest bathroom with a double vanity. As you head down the hallway, you are greeted with a linen closet and laundry room with doors for privacy. Bedroom four is located off the entrance of the garage. The well-appointed kitchen overlooks the living area, dining room, and outdoor lanai. Entertaining is a breeze, as this popular single-family home features a spacious granite kitchen island, dining area and a spacious pantry for extra storage. This community has stainless steel appliances, making cooking a piece of cake.
- Type:
- Single Family
- Sq.Ft.:
- 2,108
- Status:
- Active
- Beds:
- 4
- Lot size:
- 0.06 Acres
- Year built:
- 2024
- Baths:
- 3.00
- MLS#:
- 1124199
ADDITIONAL INFORMATION
Archer's Mill presents the Robinson. This all concrete block construction, one-story layout optimizes living space with an open concept. As you enter the foyer you are greeted with two guest bedrooms and a guest bathroom with a double vanity. As you head down the hallway, you are greeted with a linen closet and laundry room with doors for privacy. Bedroom four is located off the entrance of the garage. The well-appointed kitchen overlooks the living area, dining room, and outdoor lanai. Entertaining is a breeze, as this popular single-family home features a spacious granite kitchen island, dining area and a spacious pantry for extra storage. This community has stainless steel appliances, making cooking a piece of cake.
- Type:
- Single Family
- Sq.Ft.:
- 1,608
- Status:
- Active
- Beds:
- 2
- Lot size:
- 0.05 Acres
- Year built:
- 2024
- Baths:
- 2.00
- MLS#:
- 1124194
- Subdivision:
- Halifax Plantation
ADDITIONAL INFORMATION
Halifax Plantation presents the Cambridge. This one-story home has all concrete block construction Villa features 2 bedrooms and 2 baths. As you enter the foyer you are greeted with a flex room with an option of french doors to create a work or play space. The kitchen overlooks the dining and great room, while having a view to the oversized outdoor living space. The well-appointed kitchen features an island with bar seating, plentiful cabinet with beautiful granite countertops and stainless steel appliances. Bedroom one, located at the back of the house for privacy, has an en suite bathroom with double vanity and two spacious walk-in closets providing ample space for storage.
- Type:
- Single Family
- Sq.Ft.:
- 1,608
- Status:
- Active
- Beds:
- 2
- Lot size:
- 0.05 Acres
- Year built:
- 2024
- Baths:
- 2.00
- MLS#:
- 1124181
- Subdivision:
- Halifax Plantation
ADDITIONAL INFORMATION
Halifax Plantation presents the Cambridge. This one-story home has all concrete block construction Villa features 2 bedrooms and 2 baths. As you enter the foyer you are greeted with a flex room with an option of french doors to create a work or play space. The kitchen overlooks the dining and great room, while having a view to the oversized outdoor living space. The well-appointed kitchen features an island with bar seating, plentiful cabinet with beautiful granite countertops and stainless steel appliances. Bedroom one, located at the back of the house for privacy, has an en suite bathroom with double vanity and two spacious walk-in closets providing ample space for storage.
- Type:
- Single Family
- Sq.Ft.:
- 1,608
- Status:
- Active
- Beds:
- 2
- Lot size:
- 0.05 Acres
- Year built:
- 2024
- Baths:
- 2.00
- MLS#:
- 1124178
- Subdivision:
- Halifax Plantation
ADDITIONAL INFORMATION
Halifax Plantation presents the Cambridge. This one-story home has all concrete block construction Villa features 2 bedrooms and 2 baths. As you enter the foyer you are greeted with a flex room with an option of french doors to create a work or play space. The kitchen overlooks the dining and great room, while having a view to the oversized outdoor living space. The well-appointed kitchen features an island with bar seating, plentiful cabinet with beautiful granite countertops and stainless steel appliances. Bedroom one, located at the back of the house for privacy, has an en suite bathroom with double vanity and two spacious walk-in closets providing ample space for storage.
- Type:
- Single Family
- Sq.Ft.:
- 1,303
- Status:
- Active
- Beds:
- 2
- Lot size:
- 0.23 Acres
- Year built:
- 1928
- Baths:
- 2.00
- MLS#:
- 1124165
- Subdivision:
- Ormond Terrace
ADDITIONAL INFORMATION
Located in the Ormond Beach Historical District and offered for land value. Must call for access. *** DO NOT ENTER ***The upper level is unstable and could give way at any time.***The NW side is very hazardous with exposed shard metal. Located inside the Ormond Beach Historical District, 31 Hernandez Ave has a parcel measuring 50x200 and apartially collapsed very old dwelling. Seller has informed me that there is some black mold. Offered for land value only!A new home can be built there with approved drawings by the City. Potentially a two or three story home with a river view.Resales in the historical area between 2022-2024 range between $775,000 MLS 1097380 and $699,900 MLS 1120250.Great Opportunity!!!
- Type:
- Single Family
- Sq.Ft.:
- 1,643
- Status:
- Active
- Beds:
- 2
- Lot size:
- 0.01 Acres
- Year built:
- 2024
- Baths:
- 2.00
- MLS#:
- 1124163
- Subdivision:
- Plantation Bay
ADDITIONAL INFORMATION
BRAND NEW PHASE OF TOWNHOMES AND BRAND NEW PLANS! Gated Golfing Community of Plantation Bay with State of the Art Club House. Discover The Arbor III, a single-story maint. free living town home offering 2 bedrooms, 2 bathrooms, and a versatile flex space for a 3rd bedroom or study. Notable features include a side-covered entry, tray ceilings in the living room and master, and an extended covered lanai for seamless indoor-outdoor living. Elevate your living experience with the Arbor III, where innovation meets timeless design, and every detail is crafted with precision and care. Features include deluxe kitchen, 10' ceilings, tray ceilings, open plan, large extend covered lanai, paver drive and much more! HBW Home Warranty included.. PICTURES ARE OF A FURNISHED MODEL, NOT ACTUAL HOME.
- Type:
- Single Family
- Sq.Ft.:
- 2,095
- Status:
- Active
- Beds:
- 3
- Lot size:
- 0.06 Acres
- Year built:
- 2024
- Baths:
- 3.00
- MLS#:
- 1124167
- Subdivision:
- Plantation Bay
ADDITIONAL INFORMATION
BRAND NEW PHASE AND BRAND NEW PLANS! Gated and golfing community. Introducing the Blossom III, a two-story townhome with 3 bedrooms and 3 bathrooms blending comfort with sophistication. Ready Summer 2024! The open first floor distinctively separates the space with the addition of tray ceilings in the dining and a well-appointed kitchen. Upstairs, the addition of new features includes a bonus room for versatility and a balcony for relaxation. The Blossom III is not just a home but a place for cherished memories. HBW Home Warranty Included. PICTURES ARE OF A FURNISHED MODEL.
- Type:
- Single Family
- Sq.Ft.:
- 2,334
- Status:
- Active
- Beds:
- 4
- Lot size:
- 0.22 Acres
- Year built:
- 2021
- Baths:
- 2.00
- MLS#:
- FC301053
- Subdivision:
- Pineland Prd Sub-phs 2 & 3
ADDITIONAL INFORMATION
PRICE IMPROVEMENT! You have just found your FOREVER HOME! This modern 4-bedroom, 2-bathroom masterpiece combines elegant design with contemporary comforts, perfect for those seeking a blend of style and functionality. Step inside and be greeted by a warm grey and white color palette that flows seamlessly throughout the open floor plan, creating an inviting and harmonious atmosphere. The spacious living area, adorned with tasteful fixtures and finishes, is ideal for both relaxing and entertaining. The heart of this home is the beautifully designed kitchen. It boasts a large kitchen island, perfect for casual meals and gatherings. Granite countertops and stainless steel appliances provide a sleek and durable workspace for the home chef. Retreat to the owner's suite, a true sanctuary featuring an elegant light fixture and a generous walk-in closet. The ensuite bathroom is a spa-like haven, showcasing high-end tile designs, dual sinks, and a private water closet for added convenience and privacy. Each of the remaining three bedrooms reflects the same level of sophistication, with thoughtful details and plenty of natural light, making them perfect for family, guests, or a home office. Outside, the property continues to impress. The oversized screened-in rear porch is perfect for enjoying Florida’s natural beauty, offering a serene view of the lush surroundings. An outdoor kitchen elevates your al fresco dining experiences, making this space perfect for weekend barbecues and outdoor gatherings. This home is not just a place to live—it's a lifestyle. Come and experience the perfect blend of elegance and modern living in a setting you'll love to call home
- Type:
- Single Family
- Sq.Ft.:
- 1,936
- Status:
- Active
- Beds:
- 4
- Lot size:
- 0.23 Acres
- Year built:
- 1996
- Baths:
- 2.00
- MLS#:
- 1124109
- Subdivision:
- Coquina Point
ADDITIONAL INFORMATION
4 BEDROOM POOL HOME! $10,000 CREDIT at closing for NEW ROOF! This gem features all new interior paint and Luxury Vinyl Plank Floors. Great neighborhood and great location close to everything you will love about Ormond Beach! This home is ready for your personal touches featuring a large Primary Suite with tray ceilings and double walk in closets. Open living/dining concept with vaulted ceilings, chair rail wood details, and inviting pool views from all living/dining spaces! A hard to find 4 bedroom pool home in this great Coquina Point Community! Life is short! Time to live it!
- Type:
- Single Family
- Sq.Ft.:
- 1,728
- Status:
- Active
- Beds:
- 4
- Lot size:
- 3.97 Acres
- Year built:
- 1992
- Baths:
- 2.00
- MLS#:
- 1124056
- Subdivision:
- Plantation Pines
ADDITIONAL INFORMATION
HORSE AND NATURE LOVERS WILL LOVE THE QUIET AND SPACE ON THIS PROPERTY; almost 4 acres. Long driveway allows for seclusion and privacy. NEW METAL ROOF and AC. This 4/2 home boasts a lg kitchen, wood burning stove & solid wood doors. Chicken coop and horse stalls, greenhouse and space for animals. Bring your horses and enjoy the freedom of riding on your property as well as around the neighborhood. Bring your toys; boat, RV; plenty of room. HOA is optional (according to seller). Measurements are deemed to be accurate ; buyer to verify if needed.
- Type:
- Single Family
- Sq.Ft.:
- 1,740
- Status:
- Active
- Beds:
- 3
- Lot size:
- 0.18 Acres
- Year built:
- 1980
- Baths:
- 2.00
- MLS#:
- 1124049
- Subdivision:
- Oak Forest
ADDITIONAL INFORMATION
Assumable FHA mortgage with a 5.625% interest rate!! Nestled in the picturesque ''Ormond Loop,'' this inviting home features a split floor plan with 3 bedrooms, 2 bathrooms, and a spacious 2-car garage with an extra storage room. Offered fully furnished, this home includes a fenced backyard with a shed, a freshly painted interior, a spacious living room with faux wood beams, and a cozy fireplace. The kitchen boasts a stainless steel oven and dishwasher and professionally painted cabinets. An inside laundry room is conveniently located near the primary bedroom. Enjoy easy access to shopping, dining, and entertainment on downtown Granada Boulevard, and the beach is less than a 10-minute drive away. Schedule your tour today!
- Type:
- Single Family
- Sq.Ft.:
- 1,921
- Status:
- Active
- Beds:
- 4
- Lot size:
- 0.24 Acres
- Year built:
- 1999
- Baths:
- 2.00
- MLS#:
- T3528310
- Subdivision:
- Southern Trace
ADDITIONAL INFORMATION
WOW WOW WOW! HUGH PRICE REDUCTION! Seller says get it SOLD! So don't walk, run to see this Home you been waiting for in the highly sought after community of Southern Trace! As you walk into your Spacious Open Great Room with a high ceiling it features nice built ins and opens up to both your Dining room and Kitchen/Breakfast Nook areas. Your Kitchen features a Breakfast Bar, 42" Oak Cabinets with newer appliances, double sink, and a large double door pantry. Walls are upgraded with bullnose corners and doorways are handicap accessible. This four-bedroom split floor plan home features a Master Bedroom ensuite with a double door entry and tray ceiling, dual sinks, a walk-in shower, private commode and custom built in shelving in the large closet. Carpet is 3 years old in the bedrooms. Bedroom 2 is on the same side as the master and all the windows have Plantation Blinds. Bedrooms 3 and 4 are on the opposite side of the home and share bath 2 featuring a tub/shower combo. Washer and Dryer with inside utility sink in laundry room is also included in the sale of this home. Once you open the sliders to the Screened in Lanai be prepared to be Wowed! Lovely inground pool with water features And all pool equipment included. Plenty of room for entertaining or just sit back and relax by the pool with a beverage and a good book. All Patio furniture included. Roof 2020, A/C 2016 with new blower motor installed Sept 2024. Hot Water Heater 2023, Lanai screen replaced 2022. Double pane windows. Faux blinds throughout installed 2 years ago. Generator and all lawn tools in garage included in the sale. A 10 min drive to the Nearby Tangor Outlets and Buccees. Approximately 8.5 miles to Daytona Speedway. 10 miles to Daytona Beach and 5 miles to Ormond Beach. Disney and Universal Studios about a 90 min drive away. Perfect location to have fun-filled activities, shopping, medical and beaches all close by. Don't let this one pass you by!
- Type:
- Single Family
- Sq.Ft.:
- 1,608
- Status:
- Active
- Beds:
- 2
- Lot size:
- 0.05 Acres
- Year built:
- 2024
- Baths:
- 2.00
- MLS#:
- 1124014
- Subdivision:
- Halifax Plantation
ADDITIONAL INFORMATION
Halifax Plantation presents the Cambridge. This one-story home has all concrete block construction Villa features 2 bedrooms and 2 baths. As you enter the foyer you are greeted with a flex room with an option of french doors to create a work or play space. The kitchen overlooks the dining and great room, while having a view to the oversized outdoor living space. The well-appointed kitchen features an island with bar seating, plentiful cabinet with beautiful granite countertops and stainless steel appliances. Bedroom one, located at the back of the house for privacy, has an en suite bathroom with double vanity and two spacious walk-in closets providing ample space for storage.
- Type:
- Single Family
- Sq.Ft.:
- 1,608
- Status:
- Active
- Beds:
- 2
- Lot size:
- 0.05 Acres
- Year built:
- 2024
- Baths:
- 2.00
- MLS#:
- 1124000
- Subdivision:
- Halifax Plantation
ADDITIONAL INFORMATION
Halifax Plantation presents the Cambridge. This one-story home has all concrete block construction Villa features 2 bedrooms and 2 baths. As you enter the foyer you are greeted with a flex room with an option of french doors to create a work or play space. The kitchen overlooks the dining and great room, while having a view to the oversized outdoor living space. The well-appointed kitchen features an island with bar seating, plentiful cabinet with beautiful granite countertops and stainless steel appliances. Bedroom one, located at the back of the house for privacy, has an en suite bathroom with double vanity and two spacious walk-in closets providing ample space for storage.
- Type:
- Single Family
- Sq.Ft.:
- 1,608
- Status:
- Active
- Beds:
- 2
- Lot size:
- 0.05 Acres
- Year built:
- 2024
- Baths:
- 2.00
- MLS#:
- 1123999
- Subdivision:
- Halifax Plantation
ADDITIONAL INFORMATION
Halifax Plantation presents the Cambridge. This one-story home has all concrete block construction Villa features 2 bedrooms and 2 baths. As you enter the foyer you are greeted with a flex room with an option of french doors to create a work or play space. The kitchen overlooks the dining and great room, while having a view to the oversized outdoor living space. The well-appointed kitchen features an island with bar seating, plentiful cabinet with beautiful granite countertops and stainless steel appliances. Bedroom one, located at the back of the house for privacy, has an en suite bathroom with double vanity and two spacious walk-in closets providing ample space for storage.
- Type:
- Single Family
- Sq.Ft.:
- 1,920
- Status:
- Active
- Beds:
- 3
- Lot size:
- 0.18 Acres
- Year built:
- 2016
- Baths:
- 2.00
- MLS#:
- 1123927
- Subdivision:
- Hunters Ridge
ADDITIONAL INFORMATION
Welcome to your dream home in the serene Ormond Beach area, a charming 3 bedroom, 2 bath residence ideal for relaxation and entertaining. Designed with spacious layout, ensuring comfort for your family and guests with split floor plan and high ceilings. Step inside and discover a welcoming interior filled with natural light, complemented by practical and aesthetically pleasing design also featuring a bonus room, ideal for home office, playroom or even a 4th bedroom. This beautiful home has a private woodland back yard view, and quiet neighborhood that offers private access to two ponds. Conveniently located minutes away from shopping, great schools, parks, interstate access, prime healthcare and the beautiful beaches or Ormond.
- Type:
- Single Family
- Sq.Ft.:
- 1,776
- Status:
- Active
- Beds:
- 3
- Lot size:
- 0.5 Acres
- Year built:
- 1961
- Baths:
- 2.00
- MLS#:
- 1123912
- Subdivision:
- Forest Hills
ADDITIONAL INFORMATION
Enter 290 Military Blvd's front door to a wide open bright and airy living space. The kitchen area is just to the right that will pleasantly surprise any guest. A chef or baker will be delighted in a kitchen like no other, with dual full-size convection ovens under a large gas cooktop that is open to the living, dining and dry bar entertaining areas. It would be difficult to find more kitchen drawers, cabinets and countertop areas in any other house of this size. Let's explore further as we go straight through the Fench doors to a separate family room with a vaulted ceiling and wonderful natural light. The nice sized backyard patio awaits you just outside from the family room.
- Type:
- Single Family
- Sq.Ft.:
- 2,028
- Status:
- Active
- Beds:
- 4
- Lot size:
- 0.28 Acres
- Year built:
- 2023
- Baths:
- 3.00
- MLS#:
- 1123903
ADDITIONAL INFORMATION
WOW! Energy efficient smart home built in 2023 on over a quarter acre lot. This beautiful house has a total of 2,624 square feet with 4 bedrooms and 3 full bathrooms.Convenient location just off I95 in Ormond Beach, close to shopping and restaurants and only 10 minutes to the white sand beaches. The home has a two car garage, screened lanai, 9 ft ceilings, 8 ft doors, blinds, washer, dryer. Wood like tile in living areas and carpet in the bedrooms. The upgraded kitchen features a large island, quartz countertops, 42'' cabinets with crown molding, spacious pantry, stainless steel appliances.The house is located in Wexford Reserve, a quiet and welcoming neighborhood.The owners are listing this home for sale by owner; one of them is a licensed realtor.
- Type:
- Single Family
- Sq.Ft.:
- 1,641
- Status:
- Active
- Beds:
- 3
- Lot size:
- 0.05 Acres
- Year built:
- 2024
- Baths:
- 2.00
- MLS#:
- 1123900
ADDITIONAL INFORMATION
Archer's Mill presents the Avon. This amazing one-story home caters to you! This spacious all concrete block construction single-family home features 3 bedrooms and 2 bathrooms. This home is designed to optimize living space with an open concept feel. The kitchen overlooks the dining and great room, while having a view to the covered lanai outside. Ample windows and a set of sliding glass doors allow lighting into the living area. The well-appointed kitchen features an island with bar seating, plentiful cabinet with beautiful Quartz countertops and stainless steel appliances, making entertaining a breeze. Bedroom one, located at the back of the house for privacy, has an en suite bathroom with double vanity and a spacious walk-in closet.
- Type:
- Single Family
- Sq.Ft.:
- 2,034
- Status:
- Active
- Beds:
- 4
- Lot size:
- 0.06 Acres
- Year built:
- 2024
- Baths:
- 2.00
- MLS#:
- 1123899
ADDITIONAL INFORMATION
Archer's Mill presents the Delray. This amazing one-story Freedom home caters to you! This spacious all concrete block construction single-family home features 4 bedrooms and 2 baths. The kitchen overlooks the dining and great room, while having a view to the covered oversized lanai outside. The well-appointed kitchen features an island with bar seating, plentiful cabinet with beautiful quartz countertops and stainless steel appliances, making entertaining a breeze. Bedroom one, located at the back of the house for privacy, has an en suite bathroom with double vanity and two spacious walk-in closets providing ample space for storage. Three additional guest bedrooms and one full bath are located at the front of the home.


Ormond Beach Real Estate
The median home value in Ormond Beach, FL is $384,000. This is higher than the county median home value of $333,000. The national median home value is $338,100. The average price of homes sold in Ormond Beach, FL is $384,000. Approximately 66.31% of Ormond Beach homes are owned, compared to 22.13% rented, while 11.56% are vacant. Ormond Beach real estate listings include condos, townhomes, and single family homes for sale. Commercial properties are also available. If you see a property you’re interested in, contact a Ormond Beach real estate agent to arrange a tour today!
Ormond Beach, Florida 32174 has a population of 42,707. Ormond Beach 32174 is less family-centric than the surrounding county with 20.14% of the households containing married families with children. The county average for households married with children is 21.29%.
The median household income in Ormond Beach, Florida 32174 is $60,229. The median household income for the surrounding county is $56,786 compared to the national median of $69,021. The median age of people living in Ormond Beach 32174 is 51.5 years.
Ormond Beach Weather
The average high temperature in July is 90.1 degrees, with an average low temperature in January of 47.2 degrees. The average rainfall is approximately 50.4 inches per year, with 0 inches of snow per year.
