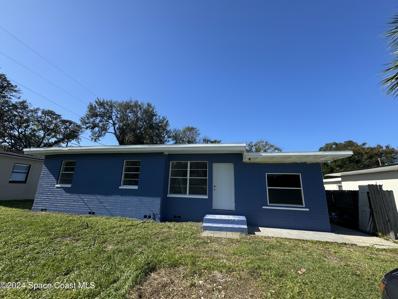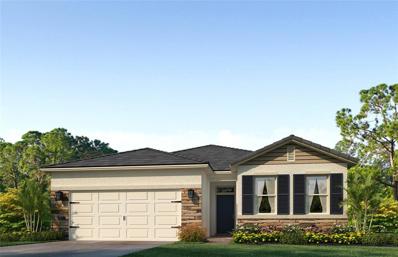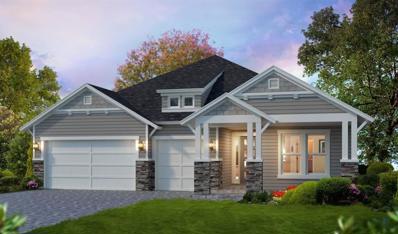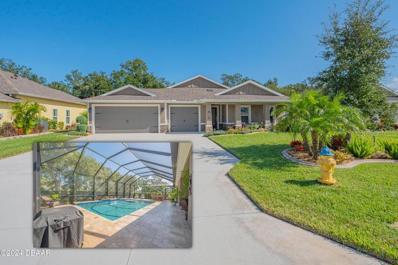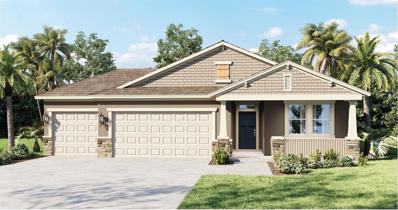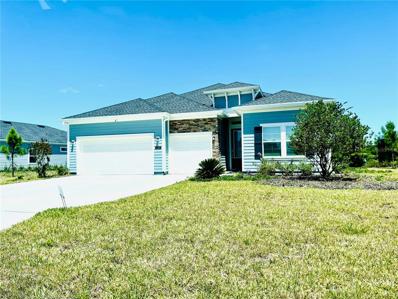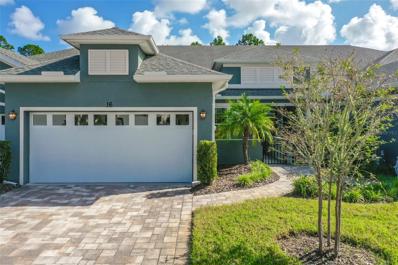Ormond Beach FL Homes for Sale
- Type:
- Single Family
- Sq.Ft.:
- 2,537
- Status:
- Active
- Beds:
- 3
- Lot size:
- 0.23 Acres
- Year built:
- 1988
- Baths:
- 3.00
- MLS#:
- NS1082985
- Subdivision:
- Plantation Bay Ph 01a Unit 01-6
ADDITIONAL INFORMATION
Welcome to this stunning 3-bedroom, 3-bath home in the highly sought-after gated community of Plantation Bay. This beautifully designed residence sits on a desirable corner lot, boasting a tile roof (only 4 years old) and a pavered driveway leading up to a spacious double-car garage. Inside, you'll find an open-concept floor plan with soaring 30-foot ceilings, creating an airy and grand atmosphere. The home features both a formal sitting area and a cozy living room, perfect for entertaining or relaxing. Recessed lighting highlights the interior, while the screened-in lanai provides a private outdoor space to enjoy Florida's beautiful weather. The well-equipped kitchen includes a refrigerator, microwave, stove, and dishwasher—all of which convey with the sale. Additionally, an indoor laundry room adds convenience to your daily routine. The washer, dryer, and garage freezer are negotiable, allowing for added flexibility. This exceptional home is a blend of elegance and functionality, offering the ideal space for luxury living.
- Type:
- Single Family
- Sq.Ft.:
- 1,296
- Status:
- Active
- Beds:
- 3
- Lot size:
- 0.23 Acres
- Year built:
- 1954
- Baths:
- 2.00
- MLS#:
- 1029043
ADDITIONAL INFORMATION
This three-bedroom, two full-bathroom property has been completely renovated and offers a modern and welcoming atmosphere. The kitchen stands out with a contemporary design and is equipped with stainless steel appliances, ideal for those who enjoy a functional space. The spacious backyard is perfect for a family recreation area, ideal for relaxing and enjoying the outdoors. Additionally, its proximity to the beach and the popular tourist area of Daytona Beach adds great appeal, making it a property full of attractive features both for daily living and for those interested in the investment potential of a tourist area.
- Type:
- Single Family
- Sq.Ft.:
- 2,034
- Status:
- Active
- Beds:
- 4
- Lot size:
- 0.16 Acres
- Year built:
- 2024
- Baths:
- 2.00
- MLS#:
- O6255822
- Subdivision:
- Archer's Mill
ADDITIONAL INFORMATION
Under Construction. The Delray is a 4-bedroom, 2-bathroom, 2,034 sq ft home in Archer's Mill. It features a two-car garage, covered porch, concrete block construction, well-appointed kitchen, and smart home technology. The layout includes a private bedroom with en suite bathroom and walk-in closets, three guest bedrooms, and a full bath. *Photos are of similar model but not that of exact house. Pictures, photographs, colors, features, and sizes are for illustration purposes only and will vary from the homes as built. Home and community information including pricing, included features, terms, availability and amenities are subject to change and prior sale at any time without notice or obligation. Please note that no representations or warranties are made regarding school districts or school assignments; you should conduct your own investigation regarding current and future schools and school boundaries.*
$549,900
34 Gale Lane Ormond Beach, FL 32174
- Type:
- Single Family
- Sq.Ft.:
- 2,567
- Status:
- Active
- Beds:
- 4
- Lot size:
- 0.28 Acres
- Year built:
- 1997
- Baths:
- 3.00
- MLS#:
- FC304926
- Subdivision:
- Plantation Bay Ph 01a Unit 01-6
ADDITIONAL INFORMATION
Great popular open floor plan this ICI Preakness 4 bed/3 bathroom family pool home is waiting on its new owners. House sits on a quiet cul-de-sac within a private golfing community backing up to a conservation area giving you lots of privacy. Enter through double glass doors to soaring ceilings and sight throughout the main parts of the home. Big windows in the living room give you wonderful views out over the lanai and pool area. Family room with gas fire place has sliding doors for easy access to the pool area. Kitchen has plenty of storage and a huge island. Eat in Nook with mitred windows lets plenty of light into the home. Master bedroom with large ensuite and separate wc also has a huge walk in closet. A further bedroom and bathroom completes this side of the house. There are a further 2 bedrooms and a bathroom on the other side of the house. The outside space is huge and is set up for entertaining or just hanging out. Two zoned a/c units to keep the home cool, water filtration system, 2 car garage, generator, hot water heater 1 year old, roof 2 years old and pool resurfaced 2 years ago. Plantation Bay offers 45 holes of golf, 2 clubhouses, swimming pool, lighted tennis courts, pickleball courts and state of the art fitness center. There are many different levels of membership available.
- Type:
- Single Family
- Sq.Ft.:
- 2,588
- Status:
- Active
- Beds:
- 4
- Lot size:
- 0.19 Acres
- Baths:
- 3.00
- MLS#:
- FC304992
- Subdivision:
- Plantation Bay Sec 2a-f, Unit 9 Mb 40 Pg 39 Lot 39
ADDITIONAL INFORMATION
Under Construction. BRAND NEW CONSTRUCTION. Gated Golfing Community that has plenty of amenities and a new State of The Art Club House! Ready Spring of 2025. The Davenport at nearly 2,600 lsf features 4 bedrooms & 3 bathrooms. The open floor-plan allows for the gathering room, kitchen & dining area to be one huge space. A covered lanai is located off the dining & living room. 3 bedrooms & 2 baths are at the front of the home while the master bedroom is located at the rear of the home featuring a large walk-in closet, split vanities & a roomy walk-in shower. Custom high end features include deluxe kitchen, extended covered lanai, pre plumbed for future summer kitchen, 12' ceilings at living Room, Master Bedroom and Lanai. Upgraded designer finishes throughout. HBW Home Warranty Included.
- Type:
- Other
- Sq.Ft.:
- 1,040
- Status:
- Active
- Beds:
- 3
- Lot size:
- 0.15 Acres
- Year built:
- 2015
- Baths:
- 2.00
- MLS#:
- O6255396
- Subdivision:
- Shady Rest Sub
ADDITIONAL INFORMATION
One or more photo(s) has been virtually staged. Charming 3-Bedroom Home in Ormond Beach on your own land. Discover this delightful 9-year-old gem, built in 2015, nestled on an oversized lot with a depth of 139 feet, enclosed by a pristine white vinyl fence. This home radiates pride of ownership, meticulously maintained and sparkling clean throughout the years. Recent Upgrades Galore! New Air Conditioning System (2023), All of the following are brand new: Luxury Vinyl Flooring & Baseboards, Whirlpool Stainless Steel Appliances (Refrigerator, Range, Dishwasher), Comfort Height Toilets, Vanity Lights, and Hall Bath Mirror, New Kitchen Sink & Faucet, All Ceiling Fans & Blinds, Elegant Dining Room Chandelier, Freshly Painted Interior including exterior steps, New Stone Driveway & Fresh Mulch, New Smoke Detectors and Professionally Cleaned. The home features a split plan with 3 bedrooms and 2 full baths. The primary suite measures 13.7 x 12.11 with a walk-in closet and its own private bath. The two guest bedrooms share a separate full bath. Every room offers vaulted ceilings. The kitchen boasts ample cabinets and counter space, including a breakfast bar that seamlessly connects to the dining area. Enjoy the convenience of an inside utility room with washer and dryer hookups. Double pane windows and a new storm door flood the home with natural light, enhancing the open floor plan with no wasted space. Enjoy the outdoor bliss with your inviting pool sized backyard with its secure vinyl fencing, is perfect for children and pets to play safely. Enjoy your coffee in the morning on your outdoor patio. The home's curb appeal is undeniable and offers a new stone driveway that accommodates multiple cars. Prime location is a plus with just a 10-minute drive to the beach, grocery store, and restaurants, this home offers the perfect blend of comfort and convenience. Meticulously maintained and move-in ready, this home is sure to impress. Don't miss out on this fantastic opportunity! NO FLOOD INSURANCE REQUIRED. HOME IS NOT IN A FLOOD ZONE.
- Type:
- Single Family
- Sq.Ft.:
- 2,078
- Status:
- Active
- Beds:
- 3
- Lot size:
- 0.28 Acres
- Year built:
- 2021
- Baths:
- 2.00
- MLS#:
- FC304954
- Subdivision:
- Halifax Plantation Un Il Sec M
ADDITIONAL INFORMATION
LUXURY LIVING... Discover the Florida lifestyle in one of the most sought after golf communities in Ormond Beach. This stunning 3 bedroom, 2 bath, 3 CAR GARAGE, concrete block, saltwater POOL home has so much to offer. Open concept floor plan with large windows, sliders and sun tunnels to bring in all the natural sunlight. Sophisticated tile flooring, plantation shutters, vaulted ceilings and crown moldings complement the main living areas. The chef's kitchen includes ample cabinetry, granite counters, modern appliances and a huge island with seating perfect for culinary gatherings. The spacious primary suite has tray ceilings, large walk in closet and the primary ensuite with double sinks and a sizable walk in shower. Two generous sized guest bedrooms are perfect for overnighters, crafts or office space. The screened pool area and covered patio boasts travertine tile, turtle accents, soothing waterfall, a grilling area and overlooks the backyard and preserve. Halifax Plantation is an active community which includes a clubhouse, pool, golf course, tennis courts, fitness center, restaurant, sports bar and is less than 15 mins to our famous parks, beaches, rivers and many fine shopping and dining experiences. Come see for yourself. All information taken from public records, and while deemed reliable, cannot be guaranteed.
- Type:
- Single Family
- Sq.Ft.:
- 2,176
- Status:
- Active
- Beds:
- 3
- Lot size:
- 0.26 Acres
- Year built:
- 1989
- Baths:
- 2.00
- MLS#:
- V4939145
- Subdivision:
- Hammock Trace Unit 01
ADDITIONAL INFORMATION
Tucked away on a quiet, established street sits this meticulously maintained 3 bedroom, 2 bath salt water pool home. Located in Hammock Trace and right around the corner from one of Ormond's most beautiful parks, this home has it all. Extensive upgrades include, but aren't limited to NEWER roof, HVAC, hot water heater, fencing, flooring and irrigation system. The eat-in kitchen boasts a large breakfast bar, recess lighting and views of the screened in pool area. Inside laundry with utility sink and pantry located right off of the kitchen for convenience. Formal dining room and spacious great room with two large skylights and additional recess lighting. The bright and sunny screen room has updated wind speed protection windows and a ductless mini-split system providing another area for entertaining. Generous master suite features his/her walk-in closets, walk-in shower, soaking tub and his/her vanity sinks. Watch the world go by from the screened in front porch or screened garage with new epoxy flooring and workshop. The backyard oasis has a screened in pool area with solar panels for heating, hedgerow for privacy, new chain link fencing, storage shed and mature foliage as far as the eye can see. Just steps away is Central Park, which consists of four parks with 149 acres, several miles of pristine nature trails, five inter-connected lakes, basketball/tennis courts, fishing piers, community garden, canoe/kayak ramp and much more! Square footage received from tax rolls. All information recorded in the MLS intended to be accurate but cannot be guaranteed.
- Type:
- Single Family
- Sq.Ft.:
- 2,674
- Status:
- Active
- Beds:
- 5
- Lot size:
- 0.22 Acres
- Year built:
- 2022
- Baths:
- 3.00
- MLS#:
- O6253067
- Subdivision:
- Pineland Prd Sub Ph 4 & 5
ADDITIONAL INFORMATION
The perfect home does exist! This all block home located in the desirable Pineland community boast 5 Bedroom 3 full Bathrooms and over 2,600 living sq ft! Backing up to conservation as well as the right side of the property gives you the ultimate privacy. This charming two-story design features an open first floor living area, including island kitchen, spacious dining and living areas, flex room and first floor secondary bedroom. The second floor features a large master suite with double walk-in closets, upstairs living room, laundry and three spacious secondary bedrooms. This must-see home comes with all the extras, including Granite Counter Tops, Stainless Steel Kitchen Appliances; 18'' X 18'' Tile in all first floor living areas, carpet in flex room and bedrooms; this smart home checks all the boxes. Enjoy your oversized completely fenced yard perfect for the animal lovers! This home is a must see!
- Type:
- Single Family
- Sq.Ft.:
- 2,798
- Status:
- Active
- Beds:
- 4
- Lot size:
- 0.28 Acres
- Year built:
- 2004
- Baths:
- 3.00
- MLS#:
- O6254802
- Subdivision:
- Halifax Plantation Un 02 Sec H
ADDITIONAL INFORMATION
Welcome to your dream pool home in the serene community of Halifax Plantation, Ormond Beach. This stunning custom-built residence by Discovery Homes, completed in 2004, is on an oversized corner lot adorned with beautiful oak trees, providing exceptional curb appeal and a picturesque setting. Car enthusiasts will enjoy a generous four-car garage, measuring over 1,200 square feet, with ample room for golf carts and motorcycles, plus a 32-foot-long standup attic above garage for additional storage. Step inside to discover a remarkable floor plan that effortlessly blends elegance and comfort. The entry welcomes you into a spacious living area featuring a high architectural coffered ceiling and a cozy fireplace, ideal for gatherings or quiet evenings. The living room offers a Mur De Verre, or glass wall, between the living room and breakfast nook which gives separation without obstructing the view. The dining room flows into a modern kitchen equipped with 2017 LG appliances, including a gas range, granite countertops and an island. The inviting family room also with coffered ceiling boasts disappearing sliders, opening up to a screened lanai and the sparkling in-ground pool and spa. This home features two luxurious primary suites, ideal for accommodating guests or in-laws, ensuring everyone has their private retreat. The main suite offers direct access to the lanai, complete with a tray ceiling, oversized dual walk-in closets, and an exquisite bath featuring a jetted tub and double granite vanities. The thoughtful design continues with two additional guest suites on opposite side of the home, providing privacy and tranquility. Outside, the expansive screened-in lanai and summer kitchen set the stage for unforgettable gatherings, with an oversized backyard that invites nature, and watch beautiful birds and deer roam freely in your oasis. The utility room off the garage and kitchen has a washer and dryer with ample counter space and cabinets. Recent updates include a new roof in 2022, a new well for irrigation in 2020 and a 2016 air- conditioning system, ensuring peace of mind for years to come. The home is also equipped with a Massey termite bond and tinted east-facing windows for energy efficiency. Living in Halifax Plantation means enjoying a vibrant lifestyle with access to a full-service shopping center, including a Publix supermarket, restaurants and amenities. The community boasts a 25,000-square-foot clubhouse and a challenging golf course designed by Bill Amick, along with a fitness center and tennis courts. For beach lovers, the sandy shores are just minutes away, and nearby Tomoka State Park offers scenic trails for hiking, fishing, boating and camping. Don't miss your chance to own this extraordinary home in a sought-after location, where luxury meets convenience and nature thrives. Your wonderful sanctuary awaits!
- Type:
- Single Family
- Sq.Ft.:
- 2,028
- Status:
- Active
- Beds:
- 3
- Lot size:
- 0.27 Acres
- Year built:
- 2003
- Baths:
- 2.00
- MLS#:
- V4939237
- Subdivision:
- Ormond Lakes Unit 12
ADDITIONAL INFORMATION
Welcome to your dream home in Ormond Lakes! This Johnson-built beauty is brimming with charm and thoughtful details. With 3 spacious bedrooms, 2 baths, and a convenient indoor laundry room, it offers both comfort and functionality. The open, airy layout features soaring ceilings, bathing each room in natural light. Imagine relaxing on the inviting front porch, perfect for a glass of sweet tea, or in the glass-enclosed sunroom overlooking your serene surroundings. Storage lovers will rejoice with ample walk-in closets, custom architectural touches throughout, massive primary bedroom including two walk-in closets, dual vanities, plus a relaxing jacuzzi tub . Enjoy peace of mind with a brand-new roof, built-in safe room, plus an electric car charger installed in the garage. Located in a community that has it all—top-rated schools, quick access to highways, and close proximity to shopping, dining, medical facilities, and scenic state parks. Just minutes from the tranquil Tomoka River and the Atlantic Ocean, this home combines the best of convenience and coastal living. Ormond Lakes amenities complete the package with a sparkling pool, clubhouse, fishing dock, library, basketball and tennis courts, playground, picnic area, and year-round community events. Low HOA fees and extensive sidewalks make this a pet-friendly haven! All information obtained from the tax roll and while deemed reliable cannot be guaranteed.
- Type:
- Single Family
- Sq.Ft.:
- 2,108
- Status:
- Active
- Beds:
- 4
- Lot size:
- 0.16 Acres
- Year built:
- 2024
- Baths:
- 3.00
- MLS#:
- O6254081
- Subdivision:
- Archer's Mill
ADDITIONAL INFORMATION
Under Construction. "Introducing the Robinson floorplan at Archers Mill, where every square foot is put to use with sophistication and comfort. This impressive one-story home with 2,108 square feet has an elevated designed with elegant exteriors and high-end features. This spacious all concrete block construction single-family home features 4 bedrooms and 3 baths with a 3-car garage. As you enter the foyer you are greeted with two guest bedrooms and guest bathroom with double vanity sinks. Bedroom two and an additional full bathroom are located off the entrance of the garage. Farther down the hallway, you are greeted with a linen closet and laundry room with doors for privacy. A spacious family room leaves room for relaxation and entertaining. The well-appointed gourmet kitchen overlooks the living area, dining room, and outdoor lanai. Homeowners will love the quartz countertops, stainless-steel appliances, center island, spacious pantry and crown molding cabinetry. Bedroom one is located off the living space in the back of the home for privacy. The primary bathroom impresses with double bowl vanity, separate shower and tub space and spacious walk-in closet-making it a breeze to get ready for the day. Like all homes in Archers Mill, the Robinson includes a Home is Connected smart home technology package which allows you to control your home with your smart device while near or away. *Photos are of similar model but not that of exact house. Pictures, photographs, colors, features, and sizes are for illustration purposes only and will vary from the homes as built. Home and community information including pricing, included features, terms, availability and amenities are subject to change and prior sale at any time without notice or obligation. Please note that no representations or warranties are made regarding school districts or school assignments; you should conduct your own investigation regarding current and future schools and school boundaries.*
- Type:
- Single Family
- Sq.Ft.:
- 2,267
- Status:
- Active
- Beds:
- 4
- Lot size:
- 0.26 Acres
- Year built:
- 2023
- Baths:
- 3.00
- MLS#:
- O6253768
- Subdivision:
- Wexford Reserve Un 1b
ADDITIONAL INFORMATION
Spacious open concept floor plan with lots of natural light. Wood look flooring throughout all common areas, with carpet in the bedrooms. Quartz countertops throughout the home. Large and open kitchen features white cabinets, large under mount sink, stainless steel appliances, pantry, and breakfast area. Many cabinets with plenty of storage space. This home features two ensuite bedrooms with their own attached full baths in addition to two guest rooms. Primary bedroom has a walk-in closets and a lovely full bathroom with separated tub and walk-in shower. Other features include a laundry room and three car garage. Property is fully landscaped and irrigated with an automated sprinkler system. For showings please call the owner to schedule an appointment.
- Type:
- Single Family
- Sq.Ft.:
- 1,791
- Status:
- Active
- Beds:
- 4
- Lot size:
- 0.22 Acres
- Year built:
- 1965
- Baths:
- 2.00
- MLS#:
- V4939185
- Subdivision:
- Woodmere
ADDITIONAL INFORMATION
!! Up to $10K in CLOSING COST ASSISTANCE !! Welcome to this completely renovated turn-key home in beautiful Ormond Beach. Nestled on a quiet cul-de-sac, this stunning home sits perched above the street and boasts 4 bedrooms and 2 luxurious bathrooms. The expansive kitchen is a chef's dream, featuring gorgeous new custom cabinetry, new high end dual oven stove with 6 burners, sleek stainless-steel appliances, and an abundance of quartz countertops for all your culinary creations. Luxury vinyl plank flooring flows throughout the living area transitioning to beautifully tiled bathroom floors. Enjoy your morning cup of coffee in the amazing sunroom just off the living room and dining room with windows surrounding the room allowing the Florida sunshine to fill the space. Renovated with meticulous attention to detail, this residence features all-new systems, including a Brand-new A/C system with a 10-year warranty and new ducts throughout ensuring utmost comfort. From top to bottom, every aspect of the home has been graciously upgraded. A-rated schools are nearby, and you are in close proximity to shops and dining. Schedule a tour today to see this amazing remodeled Ormond Beach home.
$321,900
41 Park Pl Ormond Beach, FL 32174
- Type:
- Townhouse
- Sq.Ft.:
- 1,477
- Status:
- Active
- Beds:
- 2
- Year built:
- 1981
- Baths:
- 2.00
- MLS#:
- V4938965
- Subdivision:
- Park Place Ph 01
ADDITIONAL INFORMATION
Welcome to your dream home in beautiful Ormond Beach! This delightful 2-bedroom, 2-bathroom residence features a spacious loft and is situated in a fantastic neighborhood known for its great amenities and convenient location. New Roof and Gutters 2024! Upgraded Flooring, Kitchen, and Appliances. Spacious Living Area: Step into a bright and inviting living room with vaulted ceilings and large windows, providing an abundance of natural light. The open-concept design flows effortlessly into the dining area, perfect for family gatherings or entertaining friends.- Modern Kitchen: The well-appointed kitchen offers sleek appliances, ample cabinetry, and a breakfast bar, making it a chef's delight. Enjoy cooking while overlooking the living space, keeping everyone connected.- Loft Area: The versatile loft space can be utilized as a home office, guest room, cozy reading nook, or lounge space. The possibilities are endless!- Comfortable Bedrooms: Retreat to the serene primary suite featuring an en-suite bath for added privacy. The second bedroom is perfect for guests or family, with easy access to the second full bathroom.- Outdoor Living: Enjoy the Florida sunshine in your private, fenced backyard, ideal for relaxing or hosting weekend barbecues. The quaint neighborhood also offers beautiful green spaces for outdoor activities.- Community Amenities: Take advantage of the neighborhood's fantastic amenities, including a community pool, clubhouse, and recreational areas. Perfect for families and individuals alike!- Prime Location: Just minutes from the stunning beaches of Ormond Beach, local shops, restaurants, and parks, you'll love the convenience of this charming community. Easy access to major highways and nearby attractions means you can enjoy everything this beautiful area provides. Don't miss your chance to own this lovely home in a peaceful neighborhood! Schedule your private showing today and see why this is the perfect place for you.
- Type:
- Single Family
- Sq.Ft.:
- 2,921
- Status:
- Active
- Beds:
- 4
- Lot size:
- 0.24 Acres
- Year built:
- 2024
- Baths:
- 5.00
- MLS#:
- O6253621
- Subdivision:
- Windchase At Halifax Plantation
ADDITIONAL INFORMATION
Under Construction. MLS#O6253621 REPRESENTATIVE PHOTOS ADDED. December Completion! The Saint Croix in Windchase at Halifax Plantation has it all, from stunning curb appeal to a beautifully designed interior. This home features 4 bedrooms and 4.5 baths, with each bedroom boasting its own private bathroom. Enter through the welcoming foyer, which connects to two of the secondary bedrooms. Beyond the foyer, you'll discover an open-concept kitchen with a center island that overlooks the gathering room, leading to a large, covered lanai. The spacious primary suite includes a garden tub, a large walk-in shower, dual vanities, a water closet, and a walk-in closet. Structural options include: tray ceiling, gourmet kitchen, study, rough-in outdoor kitchen, and 8 ft doors.
- Type:
- Single Family
- Sq.Ft.:
- 2,748
- Status:
- Active
- Beds:
- 4
- Lot size:
- 0.24 Acres
- Year built:
- 2024
- Baths:
- 4.00
- MLS#:
- O6253624
- Subdivision:
- Windchase At Halifax Plantation
ADDITIONAL INFORMATION
Under Construction. MLS#O6253624 REPRESENTATIVE PHOTOS ADDED. December Completion! The Sunset floor plan offers 2,748 sq. ft. of living space and includes 4 bedrooms, 2.5 bathrooms, a study, and a 3-car garage. Upon entering, three secondary bedrooms and a full bathroom are accessible from the foyer. Continuing through the foyer leads to an open gathering room connected to a designer kitchen with a large island. The gathering room opens to a sizable, covered lanai overlooking a pond. At the rear of the home, the private primary suite features a spacious bedroom with two walk-in closets, two vanity areas, a garden tub, and a separate shower. Structural options added: Tray ceiling package, gourmet kitchen, study, and outdoor kitchen rough-in.
- Type:
- Single Family
- Sq.Ft.:
- 2,721
- Status:
- Active
- Beds:
- 4
- Lot size:
- 0.24 Acres
- Year built:
- 2024
- Baths:
- 4.00
- MLS#:
- O6253616
- Subdivision:
- Windchase At Halifax Plantation
ADDITIONAL INFORMATION
Under Construction. MLS#O6253616 REPRESENTATIVE PHOTOS ADDED. December Completion! Featuring a 3-way split plan centered around an open-concept kitchen and gathering room, this modern home is designed for comfortable everyday living. The 3 secondary bedrooms are located towards the front of the home. Bedroom 2 is located separately with an en suite bathroom, providing privacy for overnight guests. Bedrooms 3 and 4 share a bath on the opposite side of the foyer. The primary suite is privately situated in the back corner of the home and includes a spa-like bathroom with separate soaking tub and shower. The massive gathering room can comfortably host a large party and over-sized sliding glass doors lead out to a covered lanai with a pond view. A study rounds out the home! Structural options added: Tray ceiling package, gourmet kitchen, study, and outdoor kitchen rough-in.
- Type:
- Single Family
- Sq.Ft.:
- 2,721
- Status:
- Active
- Beds:
- 4
- Lot size:
- 0.24 Acres
- Year built:
- 2024
- Baths:
- 4.00
- MLS#:
- O6253605
- Subdivision:
- Windchase At Halifax Plantation
ADDITIONAL INFORMATION
Under Construction. MLS#O6253605 REPRESENTATIVE PHOTOS ADDED. December Completion! Introducing the Java at Halifax, a flexible home design that caters to a variety of needs. This modern home features a 3-way split plan centered around an open-concept kitchen and gathering room, perfect for comfortable everyday living. The three secondary bedrooms are situated towards the front of the home. Bedroom 2 has an en suite bathroom, offering privacy for overnight guests. Bedrooms 3 and 4 share a bathroom on the opposite side of the foyer. The primary suite, located in the back corner of the home, boasts a spa-like bathroom with a separate soaking tub and shower. The expansive gathering room is ideal for hosting large parties, with oversized sliding glass doors leading out to a covered lanai, perfect for indoor/outdoor Florida living. A study completes the home and can be optioned as a study with doors. Structural options include: study in lieu of flex room, tray ceiling, gourmet kitchen, 8' interior doors, outdoor kitchen rough in, and 5 1/4" baseboards.
- Type:
- Single Family
- Sq.Ft.:
- 1,576
- Status:
- Active
- Beds:
- 3
- Lot size:
- 0.46 Acres
- Year built:
- 1973
- Baths:
- 3.00
- MLS#:
- NS1082890
- Subdivision:
- Tomoka Estates Unit 02
ADDITIONAL INFORMATION
Seller offering 5K towards buyers closing cost with acceptable contract. Discover this beautiful pool home nestled on a spacious 1/2-acre lot with mature landscaping. The property features an oversized 2-car garage with epoxy flooring and additional valet parking. A private courtyard entrance welcomes you to an in-ground jacuzzi spa, perfect for relaxing and unwinding after a long day. Inside, the gracious kitchen with a breakfast bar offers a great space for family time while cooking your favorite meals. The adjacent family room is ideal for dining, with sliders leading to a patio area perfect for BBQs and entertaining. Enjoy taking a dip in the pool or lounging with friends and family. The living area, complete with a cozy fireplace, provides plenty of room for comfortable seating or a sectional, creating a perfect space for movie nights. This flexible space can also accommodate a dining area, with sliders leading to the deck. The primary suite features tile flooring, a walk-in closet, and a spacious shower. The home boasts solid wood interior doors, hurricane windows, custom window blinds, and ceiling tunnel lights for natural lighting. Additional features include a sprinkler system, two wood sheds with electricity, a new whole-house generator, a new AC unit, a new washer and dishwasher, gutters with leaf filters, and beautiful mature oak trees providing backyard privacy. All measurements and information are deemed accurate but not guaranteed. Buyers and Realtors are advised to verify.
- Type:
- Other
- Sq.Ft.:
- 1,608
- Status:
- Active
- Beds:
- 2
- Lot size:
- 0.17 Acres
- Year built:
- 2024
- Baths:
- 2.00
- MLS#:
- O6253105
- Subdivision:
- Halifax Plantation
ADDITIONAL INFORMATION
Under Construction. Halifax Plantation presents the Cambridge. This one-story home has all concrete block construction Villa features 2 bedrooms and 2 baths. As you enter the foyer you are greeted with a flex room with an option of french doors to create a work or play space. The kitchen overlooks the dining and great room, while having a view to the oversized outdoor living space. The well-appointed kitchen features an island with bar seating, plentiful cabinet with beautiful Quartz countertops and stainless steel appliances. Bedroom one, located at the back of the house for privacy, has an en suite bathroom with double vanity and two spacious walk-in closets providing ample space for storage. *Photos are of similar model but not that of exact house. Pictures, photographs, colors, features, and sizes are for illustration purposes only and will vary from the homes as built. Home and community information including pricing, included features, terms, availability and amenities are subject to change and prior sale at any time without notice or obligation. Please note that no representations or warranties are made regarding school districts or school assignments; you should conduct your own investigation regarding current and future schools and school boundaries.*
- Type:
- Single Family
- Sq.Ft.:
- 1,816
- Status:
- Active
- Beds:
- 2
- Lot size:
- 0.16 Acres
- Year built:
- 2024
- Baths:
- 2.00
- MLS#:
- O6253096
- Subdivision:
- Archer's Mill
ADDITIONAL INFORMATION
Under Construction. The Clifton is a 2-bedroom, 2-bathroom one-story home in Archer's Mill featuring 1,816 square feet of living space, a two-car garage, and a covered porch. The open concept design includes a well-appointed kitchen, spacious dining and great room with natural light, and a large covered lanai. The master bedroom has an en suite bathroom and walk-in closet. The home also includes a Home is Connected smart home technology package. Contact for more details. *Photos are of similar model but not that of exact house. Pictures, photographs, colors, features, and sizes are for illustration purposes only and will vary from the homes as built. Home and community information including pricing, included features, terms, availability and amenities are subject to change and prior sale at any time without notice or obligation. Please note that no representations or warranties are made regarding school districts or school assignments; you should conduct your own investigation regarding current and future schools and school boundaries.*
- Type:
- Single Family
- Sq.Ft.:
- 1,600
- Status:
- Active
- Beds:
- 2
- Lot size:
- 0.09 Acres
- Year built:
- 2020
- Baths:
- 2.00
- MLS#:
- V4939140
- Subdivision:
- Huntington Villas Ph 1b
ADDITIONAL INFORMATION
WELCOME TO THE MAINTENANCE-FREE LIFE IN THE ACTIVE ADULT 55+ HUNTINGTON VILLAS COMMUNITY WITH A WIDE ARRAY OF AMENITIES AND SOCIAL ACTIVITIES. WHEN IT COMES TO LIVING THE GOOD LIFE FEW DESTINATIONS WILL COMPARE TO THIS WELL-APPOINTED BEAUTIFUL VILLA. ON THIS COVETED CUL-DE-SAC LOCATION, YOU'LL FIND THIS ARCHITECTURAL GEM THAT SEAMLESSLY INTEGRATES THE PERFECT INDOOR/OUTDOOR FLOW PERFECT FOR ENTERTAINING. THE PRESERVE LOT PROVIDES PRIVACY AND THE ULTIMATE SPOT TO ENJOY WILDLIFE. BOASTING A COASTAL CHIC STYLE IN A NEUTRAL COLOR PALETTE, WITH PORCELAIN PLANK TILE FLOORING THROUGHOUT, TREY CEILINGS AND AN OPEN CONCEPT FLOOR PLAN THAT HARMONIZES COMFORT AND FUNCTIONALITY. THE GOURMET ISLAND KITCHEN FEATURES 42'' UPPER CABINETRY WITH CROWN MOLDING, GRANITE COUNTERTOPS, SOFT-CLOSE DOORS AND DRAWERS, UNDERCABINET LIGHTING AND A FULL SUITE OF STAINLESS APPLIANCES. THE PRIMARY SUITE EXUDES PRIVACY AND FLORIDA FOLIAGE VIEWS WHICH ENGULF YOU IN A TRANQUIL RETREAT ALONG WITH A WALK IN CLOSET AND SPA-LIKE BATHROOM WITH DOUBLE VANITY AND LARGE WALK-IN SHOWER. THE SECONDARY GUEST BEDROOM IS SPACIOUS & PRIVATE. LOCATED ON THE OPPOSITE END OF THE HOME AND CAN ALSO FUNCTION AS A IN-LAW SUITE. THE BONUS ROOM OFFERS FLEX SPACE FOR A DEN THAT OPENS ONTO THE SCREENED LANAI WHICH IS THE PERFECT SPACE TO VIEW DEER & BIRDS. THERE IS AN ADDITIONAL STORAGE CLOSET ON THE LANAI. THE HUNTINGTON POOL AND CLUB FEATURES A SPARKLING SWIMMING POOL, SUNDECK WITH LOUNGE CHAIRS, TABLES AND UMBRELLAS AND CLUBHOUSE COMPLETE WITH A FITNESS CENTER. HOA TAKES CARE OF LAWN MAINTENANCE, IRRIGATION, BASIC TV, INTERNET AND MORE. THE 2 BEDROOM + DEN FLOOR PLAN WITH TWO CAR GARAGE, PAVER DRIVEWAY, MAINTENANCE FREE EXTERIOR AND ACTIVE LIFESTYLE MEANS THIS GEM HAS ABSOLUTELY EVERY BOX CHECKED! Square footage received from tax rolls. All information intended to be accurate but cannot be guaranteed.
$425,900
29 Gale Lane Ormond Beach, FL 32174
- Type:
- Single Family
- Sq.Ft.:
- 2,050
- Status:
- Active
- Beds:
- 3
- Lot size:
- 0.33 Acres
- Year built:
- 2000
- Baths:
- 2.00
- MLS#:
- FC304805
- Subdivision:
- Plantation Bay Ph 01a Unit 01-6
ADDITIONAL INFORMATION
Welcome to 29 Gale Lane, a meticulously maintained 3-bedroom, 2-bath home in the highly desirable Plantation Bay community of Ormond Beach. This stunning residence boasts recent upgrades throughout, including a new roof in 2022, luxury vinyl flooring installed in 2023, and new smoke detectors for added safety. Step into an inviting layout with separate living, dining, and family rooms, ideal for both entertaining and relaxed family gatherings.The kitchen and both bathrooms feature elegant granite countertops, while all kitchen appliances were updated in 2020. Ceiling fans throughout the house. The spacious family room includes a cozy gas fireplace (propane tank is leased), and a 60-inch wall mounted TV that will stay with the home. Sliding glass doors in the master bedroom lead to a large screened lanai, perfect for enjoying Florida’s year-round sunshine. The lanai includes a 20-amp dedicated circuit, ready for an easy hot tub hookup, and new screens will be installed shortly. Master bathroom features a large soaking tub, dual vanities and a large walk-in shower. Additional highlights include an HVAC system replaced in 2010, water heater replaced in 2018, and a two-car garage with pull-down attic storage. Set on a generous 0.33-acre lot, this property also comes with hurricane shutters for added peace of mind. Come enjoy the Plantation Bay Lifestyle! 45 holes of golf, tennis & pickleball, 2 pools, cabana, spa/fitness center and our NEW Clubhouse! Buyers of this home will receive a substantial discount on the initiation fees, when they join within 30 days of closing! Don’t miss the chance to own this beautiful home in Plantation Bay—schedule a showing today!
- Type:
- Single Family
- Sq.Ft.:
- 2,312
- Status:
- Active
- Beds:
- 3
- Lot size:
- 0.25 Acres
- Year built:
- 2002
- Baths:
- 2.00
- MLS#:
- 2053768
- Subdivision:
- Hunters Ridge
ADDITIONAL INFORMATION
Welcome home! Nestled in the highly sought-after master-planned community of Hunter's Ridge! Backing up to a tranquil preserve, This charming 3-bedroom, 2-bathroom home including an additional 160 sq ft central air flex space (totaling 1,620 sq ft) perfect for a home office, gym, playroom or Florida room. With plenty of storage from master and bedroom walk in closets to an oversized 2-car garage, spacious driveway and larger lot with a serene backyard oasis, this home has everything you need! Enjoy peace of mind with recent updates and features like a newer roof (2021), AC (2021), water heater, neighborhood underground utilities, and hurricane shutters included. Hunter's Ridge offers incredible amenities, including 2 pools, tennis courts, basketball courts, and more! Located near A-rated schools this home gives you the best of both worlds, peaceful living just minutes from the beach, shopping, and dining. Don't miss the opportunity to make this lovely home yours!

Andrea Conner, License #BK3437731, Xome Inc., License #1043756, [email protected], 844-400-9663, 750 State Highway 121 Bypass, Suite 100, Lewisville, TX 75067

The data relating to real estate for sale on this web site comes in part from the Internet Data Exchange (IDX) Program of the Space Coast Association of REALTORS®, Inc. Real estate listings held by brokerage firms other than the owner of this site are marked with the Space Coast Association of REALTORS®, Inc. logo and detailed information about them includes the name of the listing brokers. Copyright 2025 Space Coast Association of REALTORS®, Inc. All rights reserved.

Ormond Beach Real Estate
The median home value in Ormond Beach, FL is $384,000. This is higher than the county median home value of $333,000. The national median home value is $338,100. The average price of homes sold in Ormond Beach, FL is $384,000. Approximately 66.31% of Ormond Beach homes are owned, compared to 22.13% rented, while 11.56% are vacant. Ormond Beach real estate listings include condos, townhomes, and single family homes for sale. Commercial properties are also available. If you see a property you’re interested in, contact a Ormond Beach real estate agent to arrange a tour today!
Ormond Beach, Florida 32174 has a population of 42,707. Ormond Beach 32174 is less family-centric than the surrounding county with 20.14% of the households containing married families with children. The county average for households married with children is 21.29%.
The median household income in Ormond Beach, Florida 32174 is $60,229. The median household income for the surrounding county is $56,786 compared to the national median of $69,021. The median age of people living in Ormond Beach 32174 is 51.5 years.
Ormond Beach Weather
The average high temperature in July is 90.1 degrees, with an average low temperature in January of 47.2 degrees. The average rainfall is approximately 50.4 inches per year, with 0 inches of snow per year.

