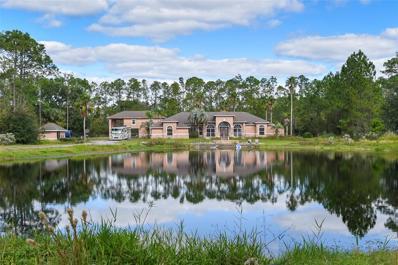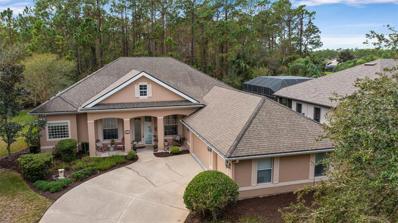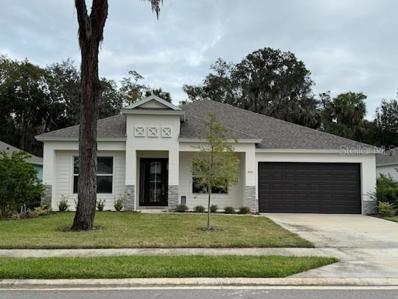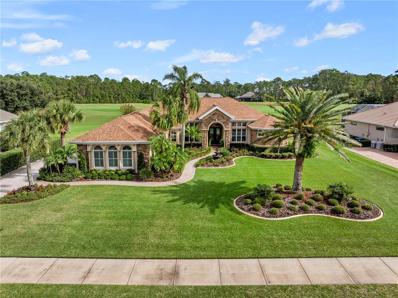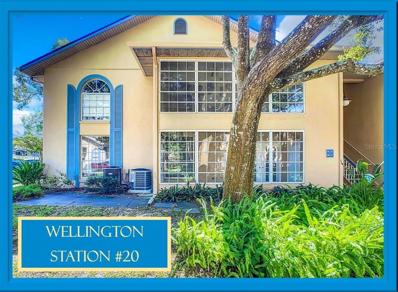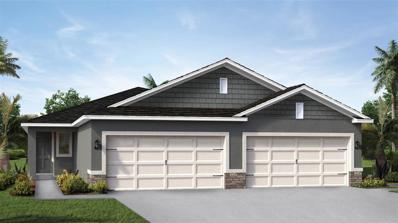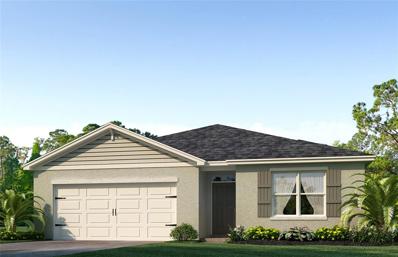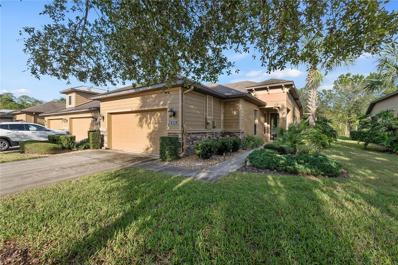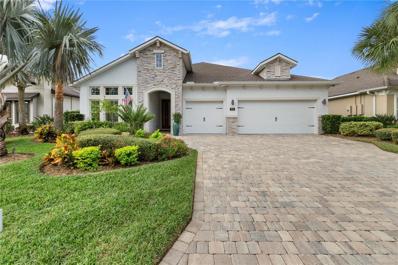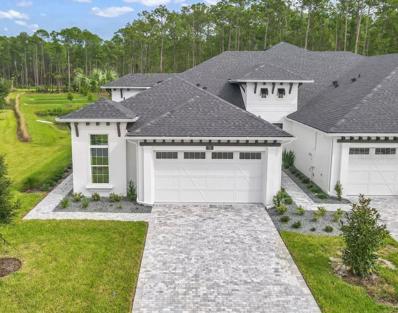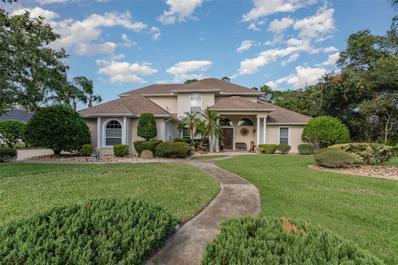Ormond Beach FL Homes for Sale
- Type:
- Single Family
- Sq.Ft.:
- 2,034
- Status:
- Active
- Beds:
- 4
- Lot size:
- 0.16 Acres
- Year built:
- 2024
- Baths:
- 2.00
- MLS#:
- O6259832
- Subdivision:
- Archer's Mill
ADDITIONAL INFORMATION
Under Construction. The Delray is a 4-bedroom, 2-bathroom, 2,034 sq ft home. It features a two-car garage, covered porch, concrete block construction, well-appointed kitchen, and smart home technology. The layout includes a private bedroom with en suite bathroom and walk-in closets, three guest bedrooms, and a full bath. *Photos are of similar model but not that of exact house. Pictures, photographs, colors, features, and sizes are for illustration purposes only and will vary from the homes as built. Home and community information including pricing, included features, terms, availability and amenities are subject to change and prior sale at any time without notice or obligation. Please note that no representations or warranties are made regarding school districts or school assignments; you should conduct your own investigation regarding current and future schools and school boundaries.*
- Type:
- Condo
- Sq.Ft.:
- 1,825
- Status:
- Active
- Beds:
- 2
- Lot size:
- 0.25 Acres
- Year built:
- 2007
- Baths:
- 2.00
- MLS#:
- NS1083126
- Subdivision:
- Destination Daytona Bldg 01
ADDITIONAL INFORMATION
The Celebrity VIP Suite at Destination Daytona is now available for those that love and live Harley Davidson! This is a one-of-a-kind custom condo, designed by the legend himself, featuring a sprawling balcony overlooking the main stage of all concerts and live events. This is the one and only property with an exclusive balcony overlooking, and taking part in, live events year round. Be the envy of everyone attending annual Bike Weeks and Biketoberfests from this completely decked out and furnished party paradise with a large open kitchen and bar area, a Harley Davidson pool table and inviting hot tub. From the custom wood working featuring 8' crown molding to the leather wallpaper to the LED mood lighting, this unique property is one you have to see to believe. Have the best seat in the house for concerts, and entertain all of your friends, or even musicians and celebrities, in this spacious residence. You could also earn passive income from the excellent rental potential at this sought-after property. There are two new HVAC units, a 50 gallon tank water heater and a 200 amp electrical panel. Take your biker lifestyle to the ultimate level in this unmatched property. Come experience it today!
- Type:
- Single Family
- Sq.Ft.:
- 2,586
- Status:
- Active
- Beds:
- 3
- Lot size:
- 0.29 Acres
- Year built:
- 2005
- Baths:
- 3.00
- MLS#:
- FC305300
- Subdivision:
- Halifax Plantation Unit 02 Sec E
ADDITIONAL INFORMATION
Luxury Home with pool & spa in Halifax Plantation. Welcome to this meticulously maintained Ruebel-built custom home in the prestigious Halifax Plantation golf course community. Just minutes from The Loop scenic drive and the beach, this property is the epitome of luxury and functionality, offering a host of high-end upgrades. Upon entering the tiled foyer, you will find Key Features such as brand new neutral carpet, paint and tile, a Heated Saltwater Pool & Spa where you can relax in your private pool with waterfall jets, lights, and a vacuum system. The pool pump is less than 2 years old, and a convenient pool bath is just off the patio. Stylish Interior Upgrades include a keyless entry for ease of access, custom built-ins and glass shelving in the kitchen, dining room and family room has a built in for TV and more. There is an entertainment stand in the garage that fits perfectly in this space that can convey with the sale. The laundry room off the kitchen is large with a window and a wash tub. The home has French doors leading to outdoor spaces, tray ceilings with rope lighting, crown moldings, large baseboards, upgraded cabinetry with granite countertops, under cabinet lighting, a moveable island and tile backsplash in the kitchen, also stainless steel appliances, surround sound wiring in the living room and lanai for seamless entertainment. The owner's suite is very private with French doors leading to the pool and a lovely en suite bath with large glass block shower with seat, private water closet, soaking tub, vanity makeup area and a walk in closet that could be its own room measuring 12.6 x 12. The pool screen was just Re-screened over the entire lanai (brand new) with updated ceiling fans for year-round enjoyment. Brand New AC, water heater, and fresh paint throughout for a move-in-ready feel. Hurricane-insulated garage door and pest control tubing for added safety and convenience. Outdoor Amenities include a deep water well irrigation system to maintain your lush landscaping. Spacious side-entry garage with natural light from additional window and storage (Florida Basement) above with wide pull down stairs. There is an extra deep parking pad to allow for more ease in backing out of the garage and more vehicle parking. A relaxing lanai with a slop sink and plumbing ready for an outdoor kitchen. A newer Roof (2021) for long-term peace of mind. This home is in a prime location and is perfectly positioned within Halifax Plantation, offering easy access to golf, tennis, a fitness center, and dining at the clubhouse. Its proximity to scenic drives, parks, and beaches makes it a true lifestyle property. This turnkey home combines luxury, practicality, and timeless design in one of Ormond Beach's most desirable communities. Schedule your showing today!
- Type:
- Single Family
- Sq.Ft.:
- 2,073
- Status:
- Active
- Beds:
- 3
- Lot size:
- 0.31 Acres
- Year built:
- 1999
- Baths:
- 2.00
- MLS#:
- O6259351
- Subdivision:
- Breakaway Trails Ph 03 Unit 03a
ADDITIONAL INFORMATION
This delightful 3-bedroom, 2-bathroom home, located at the end of a peaceful cul-de-sac, combines comfort and style in the highly desirable Breakaway Trails community. The home features granite countertops in both the kitchen and bathrooms, a spacious master bath with a large tub and walk-in closet, and a cozy family room with a charming fireplace. The kitchen boasts brand-new soft-close drawers and sleek granite countertops. The roof was replaced in 2022, ensuring peace of mind for years to come. Brand new, fully paid solar panels provides excellent energy savings, and the water heater is also new as of 2024. This home has plantation shutters throughout, push-button lighting for added convenience and elegance, and a sprinkler system for easy lawn maintenance. Step outside to a screened-in patio featuring a hot tub spa and an outdoor kitchenette with a refrigerator, sink, and granite countertops. Additional highlights include an electric awning, ceiling fans throughout and an extended two-car garage with a workshop and privacy screen. The Breakaway Trails community offers a gated entrance, soccer field, playground, pavilion, four tennis courts, and a clubhouse with a large pool. The quarterly HOA dues are $415. Schedule a showing today and make this stunning home yours!
- Type:
- Single Family
- Sq.Ft.:
- 1,092
- Status:
- Active
- Beds:
- 3
- Lot size:
- 0.18 Acres
- Year built:
- 1972
- Baths:
- 2.00
- MLS#:
- V4939563
- Subdivision:
- Ormond Heights Park
ADDITIONAL INFORMATION
MOTIVATED SELLER! Seller now offering 5000 credit at closing. Welcome to your new oasis in Ormond Beach, Florida! This charming single-family home in the sought-after Ormond Heights subdivision offers the perfect blend of comfort and convenience. As you step inside, you'll be greeted by a spacious living area with tile floors and luxury vinyl throughout. The open floor plan seamlessly flows into the modern kitchen, complete with stainless steel appliances and ample cabinet space. The home boasts three cozy bedrooms, perfect for accommodating guests or creating a home office. The master suite features a private En-suite bathroom, providing a peaceful retreat after a long day. Outside, the fenced-in yard offers privacy and security for your loved ones and pets to roam freely. The attached garage provides additional storage space or a workshop for your DIY projects. With a 2016 A/C unit, 2018 water heater, and 2013 roof, this home is not only beautiful but also worry-free.
- Type:
- Townhouse
- Sq.Ft.:
- 1,510
- Status:
- Active
- Beds:
- 2
- Lot size:
- 0.09 Acres
- Year built:
- 2017
- Baths:
- 2.00
- MLS#:
- FC305370
- Subdivision:
- Plantation Bay
ADDITIONAL INFORMATION
Welcome to maintenance free living in the gated community of Plantation Bay! This end unit offers 2 bedrooms, 2 bathrooms plus a flex room with carpet in the bedrooms and tile floors throughout rest of home. The dining & living room combination w/ high ceilings and large sliders leading out to your screened in porch with views of the lake and fountain, make this home feel very spacious. The open kitchen with granite counter tops and under cabinet lighting, make it easy to entertain. The primary bedroom w/ double-door entrance, offers a private en-suite with 2 walk in closets, large walk in shower and double vanity. Second bedroom and full 2nd bathroom are off the kitchen with laundry room leading into a full 2 car garage.
- Type:
- Single Family
- Sq.Ft.:
- 2,653
- Status:
- Active
- Beds:
- 3
- Lot size:
- 4.43 Acres
- Year built:
- 2004
- Baths:
- 2.00
- MLS#:
- O6258698
- Subdivision:
- Country Acres Unit 04
ADDITIONAL INFORMATION
Welcome to your serene 4.5-acre gated country estate, a true sanctuary nestled in a tranquil setting, just 20 minutes from the vibrant Ormond Beach. As you approach, a long private driveway winds gracefully around a picturesque spring-fed pond, culminating at a fountain that welcomes you to this stunning residence. Step inside the expansive 2,800-square-foot split-plan home, where an abundance of natural light fills the living space, creating an inviting atmosphere. Enjoy breathtaking views of the outdoor tropical resort-style swimming pool, complete with a soothing jacuzzi, a dramatic waterfall, beach entry, and a thrilling waterslide crafted from beautifully designed rock formations. To the left lies a chef's dream kitchen, featuring granite countertops, wood cabinets and a cozy sitting bar for casual gatherings. The kitchen flows seamlessly into the formal living room, which boasts a warm fireplace and continues the theme of stunning pool views, making it a perfect spot for entertaining or relaxing with loved ones. The large master bedroom and bathroom include a whirlpool tub overlooking the rock waterfalls, private shower and water closet. Additional features of this exceptional property include soaring high ceilings, a large laundry room complete with a sink, and ample parking for guests. A detached storage unit provides the perfect space for parking ATVs and outdoor equipment. For added versatility, a separate one-bedroom, two-bath apartment or in-law suite awaits, complete with its own kitchen and balcony that overlooks the tranquil estate, offering privacy and comfort for guests or family. Below the apartment, covered RV parking with a 50W amp and a two-car garage provide convenience for all your recreational needs. Conveniently located at the end of a cul-de-sac street with privacy easements on the west and north sides, this property captures the essence of peaceful country living while offering an array of storage options and expansive living space. With its picturesque surroundings and abundant potential, this country estate is ready for the right person to bring it to life with love and care. Don’t miss this opportunity to create your dream retreat!
- Type:
- Single Family
- Sq.Ft.:
- 2,368
- Status:
- Active
- Beds:
- 4
- Lot size:
- 0.35 Acres
- Year built:
- 2004
- Baths:
- 3.00
- MLS#:
- V4939536
- Subdivision:
- Plantation Bay Sec 02a-f Un 01
ADDITIONAL INFORMATION
Welcome to this well maintained beauty in the heart of a gated golf community PlantationBay! This open floor plan boasts 4 spacious bedrooms and 3 full baths plus a stylish study - perfect for work or play! Nestled on a corner lot, this home features a fabulous solar-heated pool and spa that overlooks serene conservation areas, providing the ultimate privacy you crave. Step inside to find an impressive great room, complete with built-in cabinetry for your TV and components, a cozy gas fireplace. Open the triple sliders to reveal a spectacular paver lanai and pool area with a spa that's perfect for entertaining or relaxing with family and friends! The heart of the home includes a formal dining room and an expansive open kitchen with a charming breakfast nook. Each of the four well-appointed bedrooms offers adjoining baths, ensuring comfort and convenience for everyone. And don't forget your oversized 3-car garage has plenty of space for all your toys. Elevate your living experience in the gated, golf cart-friendly community of Plantation Bay Golf and Country Club where lower Flagler County taxes and optional memberships allow you to fully immerse yourself in the ultimate resort-style living. You are just a short stroll away from all the incredible amenities that include 45 holes of golf, 9 tennis courts, 10 pickleball courts, pool, spa, fitness center and a brand-new 30 million clubhouse, and so much more.
- Type:
- Single Family
- Sq.Ft.:
- 2,607
- Status:
- Active
- Beds:
- 4
- Lot size:
- 0.24 Acres
- Year built:
- 2024
- Baths:
- 3.00
- MLS#:
- O6258132
- Subdivision:
- Halifax Plantation Sec M-2-a U
ADDITIONAL INFORMATION
Your dream home awaits! Discover this stunning 4-bedroom, 3-bathroom residence, newly constructed in 2024, located within the Halifax Plantation golf community and situated on nearly a quarter-acre lot. As you approach your new home, you will be greeted by impressive curb appeal featuring elegant stone accents, a covered foyer, and a glass front door. Upon entering, you will immediately notice the upgraded designer package that highlights stylish plank tile flooring throughout the main living area. The two front rooms are perfect for a study or flex space, as well as a formal dining room for hosting those dinner parties you've always envisioned. The generously sized eat-in kitchen is a chef's delight, equipped with quartz countertops, 42" cabinetry, modern backsplash, a walk-in pantry, and a breakfast bar adorned with pendant lighting. Adjacent to the kitchen, the inviting living room boasts a tray ceiling, creating an ideal space for entertaining guests. Retreat to the spacious primary bedroom, which features a tray ceiling and an ensuite bathroom complete with a walk-in closet, dual vanities, a large shower, and a separate garden tub—perfect for unwinding after a long day. Three additional well-sized bedrooms and two more bathrooms provide ample space for all. Step outside to the covered lanai, accessible through sliding glass doors from the living room, where you can enjoy the outdoor environment. Make sure to check out the two car garage as it features an extra storage nook space The two-car garage includes an additional storage nook. For an additional fee, residents can opt to access the amenities offered at the Halifax Plantation Golf Club, which include a pool, tennis courts, a fitness center, and more. This home is conveniently located near shopping, hospital, and just a drive from the beaches, shopping outlets, Daytona International Speedway, and more. This captivating property is not to be missed. Call today to schedule a viewing!
- Type:
- Single Family
- Sq.Ft.:
- 2,152
- Status:
- Active
- Beds:
- 2
- Lot size:
- 0.25 Acres
- Year built:
- 1987
- Baths:
- 3.00
- MLS#:
- G5089580
- Subdivision:
- Plantation Bay Sub
ADDITIONAL INFORMATION
Experience the epitome of Florida living in this luxurious, guard-gated community just moments from the beach. Revel in the peace and privacy of no neighbors in the front or rear, creating your own serene oasis. Step into your primary bathroom suite adorned with elegant Italian marble finishes and unwind in the spa-like standalone tub. Spacious bedrooms boast soaring ceilings, while the cozy wood-burning fireplace invites you to relax and enjoy the ambiance. The oversized kitchen is a chef’s dream, featuring brand-new stainless steel appliances and plenty of space for entertaining. A brand-new roof (2024) ensures worry-free living, while the community offers memberships for unparalleled amenities, including a tennis court, racquetball court, resort-style pool pavilion, and a state-of-the-art fitness center. For the ultimate lifestyle, join the private golf club and indulge in exclusive dining options. Perfectly situated just minutes from major highways, shopping, fine dining, and more, this home offers the ideal blend of convenience and tranquility. Don’t miss your chance to make it yours!
$1,250,000
1019 Hampstead Lane Ormond Beach, FL 32174
- Type:
- Single Family
- Sq.Ft.:
- 3,539
- Status:
- Active
- Beds:
- 4
- Lot size:
- 0.52 Acres
- Year built:
- 2002
- Baths:
- 4.00
- MLS#:
- FC305341
- Subdivision:
- Plantation Bay Sec 01d-05 Unit 01
ADDITIONAL INFORMATION
PREMIUM ESTATE home with all the upgrades & view of GOLF COURSE. This 4 bedroom, 3.5 bath, 3 car garage, POOL home is located on 1/2-acre lot to enjoy golf course and lake views! Walk through your custom GLASS double door entry & you're greeted with Formal Living Room with corner sliders that glide out to the pool area, TILE plank flooring, & double tray ceiling with CROWN molding. Paired with Formal Dining Room with TILE floors, built-in hutch, double crown molding with tray ceiling, custom drapes, & large chandelier. This Flows through to beautifully appointed Grand Kitchen with GRANITE countertops, stainless steel/built-in appliances with 2 ovens (one convection), custom WOOD/42in/dovetail cabinetry, oversized pantry with small appliance countertop, TRAVERTINE custom backsplash, large island, & breakfast bar. All Flows into Breakfast Nook area with grand views & trey ceiling with crown molding. Oversized Family Room offers Plank TILE floors, CROWN molding, triple/vanishing sliders out to lanai, custom drapes, lots of windows with Plantation shutters for natural light, built-ins for tv/entertainment system with speakers. Additional Piano room off family room with FIREPLACE. Premium Master Bedroom with 2 door entry. Finished with TILE floors, crown molding, sliders to lanai, custom drapes, plantation shutters, & walk-in closet with custom built-ins. En-suite Master Bath finished with all WOOD custom cabinetry, GRANITE countertops, oversized TILE walk-in shower, & jetted tub. Split floor plan with 2 bedrooms with en-suite baths. Bedroom 2 has crown molding, plantation shutters, WALK-IN closet and full en-suite bath. Bath 2 is finished with walk-in TILE shower, granite countertop with long vanity. Bedroom 3 finished with crown molding, plantation shutters, & large closet. En-suite 3rd Bath has walk-in tile shower with granite sink. Additional ½ bath in home finished beautifully with door to pool area. Anchored at front of home is Office/Bedroom 4 finished with double door entry, plantation shutters, tile floors, & custom drapes. Walk outside to your estate home retreat! Large covered, PAVERS lanai. SALTwater pool with fountain accent- all overlooking hole 12 of Prestwick Golf Course and views of lake. Lanai is finished with pre plumb of propane and built-in sink area perfect for the gardener! Home is finished with 3+ car side entry garage & extended laundry room. Beautiful curb appeal with pavers accent driveway and walkway with fountain. Immaculate home with NEW ROOF 2021, crown molding throughout, new TILE plank flooring throughout living spaces, new granite countertops 2020, new stainless steel appliances 2020, plantation shutters throughout, custom drapes throughout, new pool pump 2018, 3 car garage with TEK flooring, electric blackout shades in bedrooms, whole house water filtration system, generator plug in, exterior painted 2024, lots of additional storage areas, speaker system, landscape lighting plus much more! Located in GATED, golf cart friendly community of Plantation Bay. Optional country club membership available to include 45 holes of golf, 9 tennis courts, 10 pickleball courts, new $30 million Founders club/restaurant, additional Prestwick clubhouse/restaurant, resort style and lap pools, cabana and grill, fitness center, spa services, full events calendar plus more! Buyers of this home to receive a SUBSTANTIAL discount on the initiation fee.
- Type:
- Single Family
- Sq.Ft.:
- 2,714
- Status:
- Active
- Beds:
- 4
- Lot size:
- 0.19 Acres
- Year built:
- 2020
- Baths:
- 3.00
- MLS#:
- FC305117
- Subdivision:
- Plantation Bay Sec 2a-f Un 7
ADDITIONAL INFORMATION
Experience perfection in this meticulously crafted 4-bedroom, 3-bath home with a private office and a rare mother-in-law suite. Designed with high-end finishes and an open floor plan, this home features a grand entry with a glass front door, soaring ceilings, and porcelain tile floors throughout. The oversized kitchen boasts custom wood cabinetry with soft-close drawers, Cambria Quartz countertops, a stylish tile backsplash, a hidden walk-in pantry, and a large island, making it a chef’s dream. The spacious family room includes tile floors, stackable vanishing sliders, and a coffered ceiling. Adjacent is the formal dining area, highlighted by a beautiful chandelier, large windows, and plantation shutters. The private master suite offers a tray ceiling, plantation shutters, and double-door entry. The en-suite bath includes an extended vanity with Quartz, a frameless glass shower, and a walk-in closet. The rare mother-in-law suite features a full sitting area, a spacious bedroom, and a private bath with a tile walk-in shower. Two additional generously-sized bedrooms share a third full bath. The office/den, located at the front of the home, is equipped with glass double doors and tile flooring. Outdoor living is a true paradise with a saltwater, heated pool and jacuzzi. The oversized covered lanai includes an outdoor kitchen with a gas grill, burner, wine chiller, and a stunning tile mosaic wall. Upgraded landscaping with lighting enhances the ambiance, and the home backs onto a private preserve. Additional features include high-end tile throughout, custom light fixtures, plantation shutters, upgraded interior doors, an irrigation system, a widened garage with a larger door, and a propane tank. This home is located in a gated community with optional amenities, including 45 holes of golf, two restaurants, tennis, pickleball, fitness center, pools, and bocce ball. Built in 2020, this home is truly a showcase of luxury and functionality.
- Type:
- Single Family
- Sq.Ft.:
- 1,587
- Status:
- Active
- Beds:
- 3
- Lot size:
- 1.23 Acres
- Year built:
- 2003
- Baths:
- 2.00
- MLS#:
- FC305248
- Subdivision:
- Oak Rdg Acres Un 1
ADDITIONAL INFORMATION
This home is located on the Flagler County side of this highly desired neighborhood with estate sized lots for plenty of privacy and room for all the toys! Sitting on over an acre of land it features, open concept living, a large bonus room and plenty of garage space. Coming through the front door you are greeted by a bedroom that would work great for guests or an office space. Additional features include in-house laundry, a large primary bedroom, huge walk-in closet, dual vanities in the primary bathroom and nice sized shower. This home also features solar panels that power the home, a hybrid water heater, well and septic for water which make for very low monthly maintenance costs. Ideal location just minutes from shopping and grocery stores in Ormond Beach, all while having all the privacy of living in the country.
- Type:
- Single Family
- Sq.Ft.:
- 1,557
- Status:
- Active
- Beds:
- 3
- Lot size:
- 0.18 Acres
- Year built:
- 1971
- Baths:
- 2.00
- MLS#:
- O6257988
- Subdivision:
- Fiesta Heights Add 01
ADDITIONAL INFORMATION
Now accepting FHA offers. Welcome to 103 Bonita Pl, a beautifully renovated 3-bedroom, 2-bathroom home in the heart of Ormond Beach. Built in 1971, this 1,557 sq. ft. property has been thoughtfully updated with a brand-new roof, a new A/C system, luxury vinyl flooring, and quartz countertops, blending modern convenience with timeless charm. Situated on a spacious 7,875 sq. ft. lot with no HOA, this home offers plenty of room to enjoy outdoor living or customize your space further. The open and inviting layout features stylish finishes and generous living areas, perfect for relaxing or entertaining. Ideally located close to schools, shopping, dining, and the beach, this move-in-ready home is perfect for those seeking comfort and style in a prime location. Schedule your private tour today!
- Type:
- Condo
- Sq.Ft.:
- 1,000
- Status:
- Active
- Beds:
- 2
- Lot size:
- 6 Acres
- Year built:
- 1986
- Baths:
- 2.00
- MLS#:
- V4939438
- Subdivision:
- Wellington Station Ph 01 Condo
ADDITIONAL INFORMATION
1st Floor 2-bedroom 2-bathroom condominium in the heart of Ormond Beach with loads of updates! New Roof (Oct 2024), New AC (Oct 2024), New wood plank luxury vinyl flooring, freshly painted interior, upgraded bathrooms, upgraded kitchen appliances, Electric Fireplace with Antique mantel imported from English Estate. Closet organizers in both Primary and Guest bedrooms. Florida room with storage and slate stone patio. Entire unit wired for security. Association boasts pool, tennis courts, basket ball practice hoop, ''train station'' clubhouse and picnic area with grilling station.
- Type:
- Other
- Sq.Ft.:
- 1,608
- Status:
- Active
- Beds:
- 2
- Lot size:
- 0.17 Acres
- Year built:
- 2024
- Baths:
- 2.00
- MLS#:
- O6257706
- Subdivision:
- Halifax Plantation Villas
ADDITIONAL INFORMATION
Under Construction. Halifax Plantation presents the Cambridge. This one-story home has all concrete block construction Villa features 2 bedrooms and 2 baths. As you enter the foyer you are greeted with a flex room with an option of french doors to create a work or play space. The kitchen overlooks the dining and great room, while having a view to the oversized outdoor living space. The well-appointed kitchen features an island with bar seating, plentiful cabinet with beautiful Quartz countertops and stainless steel appliances. Bedroom one, located at the back of the house for privacy, has an en suite bathroom with double vanity and two spacious walk-in closets providing ample space for storage. *Photos are of similar model but not that of exact house. Pictures, photographs, colors, features, and sizes are for illustration purposes only and will vary from the homes as built. Home and community information including pricing, included features, terms, availability and amenities are subject to change and prior sale at any time without notice or obligation. Please note that no representations or warranties are made regarding school districts or school assignments; you should conduct your own investigation regarding current and future schools and school boundaries.*
- Type:
- Single Family
- Sq.Ft.:
- 1,828
- Status:
- Active
- Beds:
- 4
- Lot size:
- 0.12 Acres
- Year built:
- 2024
- Baths:
- 2.00
- MLS#:
- O6257691
- Subdivision:
- Groveside/ormond Station
ADDITIONAL INFORMATION
Under Construction. The popular one-story Cali floorplan offers 4-bedrooms, 2-bathrooms, a 2-car garage with 1,882 sq ft of living space. The open layout connects the living room, dining area, and kitchen, ideal for entertaining. The kitchen boasts quartz countertops, stainless-steel appliances, a walk in pantry and a spacious island. The four spacious bedrooms allows flexibility for various lifestyles. The primary suite located in the rear of the home features a private ensuite bathroom with dual sinks, a separate shower, and a walk-in closet. The remaining three bedrooms share one well-appointed bathroom, making morning routines a breeze. Laundry room is convenient to all bedrooms. This all concrete block construction home also includes smart home technology for control via smart devices. *Photos are of similar model but not that of exact house. Pictures, photographs, colors, features, and sizes are for illustration purposes only and will vary from the homes as built. Home and community information including pricing, included features, terms, availability and amenities are subject to change and prior sale at any time without notice or obligation. Please note that no representations or warranties are made regarding school districts or school assignments; you should conduct your own investigation regarding current and future schools and school boundaries.*
- Type:
- Single Family
- Sq.Ft.:
- 1,776
- Status:
- Active
- Beds:
- 3
- Lot size:
- 0.25 Acres
- Year built:
- 1989
- Baths:
- 2.00
- MLS#:
- V4939386
- Subdivision:
- Winding Woods Unit 04
ADDITIONAL INFORMATION
Welcome to the well-known community of Winding Woods, where you will find this 3 bedroom, 2 bath, 2 car garage brick beauty! Situated on a cozy cul-de-sac, you'll enjoy minimal traffic and a safe, family friendly environment. NEWER roof (2022) with solar panels AND HVAC (2020). Beautifully updated eat-in kitchen with stainless steel appliances and access to the enclosed back porch. Spacious living area, formal dining room and media room. The generous master suite boasts a walk-in closet, soaking tub and a new, updated walk-in shower. Two additional bedrooms and updated guest bath perfect for family or guests. Inside laundry and oversized garage featuring a NEW garage door and motor (2024). Rear enclosed/screened porch with a fully fenced large backyard providing peace and privacy. High ceilings, fresh interior paint and ample storage throughout! Close to schools, parks, shopping, dining and minutes to the beach. This eco-friendly home. Square footage received from tax rolls. All information recorded in the MLS intended to be accurate but cannot be guaranteed.
- Type:
- Single Family
- Sq.Ft.:
- 3,207
- Status:
- Active
- Beds:
- 4
- Lot size:
- 0.36 Acres
- Year built:
- 2004
- Baths:
- 3.00
- MLS#:
- FC305180
- Subdivision:
- Ormond Lakes Unit 10 Sec B
ADDITIONAL INFORMATION
Welcome home! This beautiful 4-bedroom, 3 bathroom, 3-car garage, Johnson built POOL home is comfortably nestled on a quaint street in the desired Ormond Lakes community of Ormond Beach. This home boasts 3,207sf of living space and an abundance of natural light. The entry greets you with a private office at the front of the home that can be utilized as any type of flex-space, along with a dining area. The kitchen opens to the oversized living area and includes a large kitchen nook. Raised panel cabinetry with lots of storage space, newer refrigerator, and dishwasher. Breakfast bar and island, great for large families and entertaining! Both the kitchen and living area overlook the pool lanai. Split bedroom floorplan. The master suite is large in size and boasts two walk-in closets, one of the walk-in closets is a safe room. The master bath features dual vanities, walk-in closet, and soaker tub. Two guest bedrooms share one guest bath, while the 4th bedroom features its own private bathroom. Indoor laundry room with sink. Enjoy sunny afternoons under the overhang of the screened pool lanai, while savoring the sunsets in the evening. Inground pool with solar heating. Large backyard. Oversized 3-car garage with paver driveway and walkway. Roof 2022, AC 2016, two Water Heaters 1012 & 2021. Community features include Clubhouse, Tennis Courts, Playground, and Pool. A short bike ride away from the Ormond Loop. All measurements and information deemed to be accurate but cannot be guaranteed, buyers and realtors are advised to verify.
- Type:
- Townhouse
- Sq.Ft.:
- 1,510
- Status:
- Active
- Beds:
- 2
- Lot size:
- 0.14 Acres
- Year built:
- 2014
- Baths:
- 2.00
- MLS#:
- FC305050
- Subdivision:
- Plantation Bay
ADDITIONAL INFORMATION
One or more photo(s) has been virtually staged. Lakefront, maintenance free, townhome in GATED community! This 2 bedroom plus flex room, 2 bath, 1 story home is ready for new owner. Go through your private entry through the GLASS front door. Greeted with large Kitchen with 42in wood cabinets, GRANITE countertops, TILE backsplash, large pantry, and island. Opens onto Dining Room with TILE floors, large window, and plantation shutters. Flows into Family Room where tiles floors continue and sliders out to lanai offer beautiful LAKE views. Private Master Bedroom with double door entry, fresh carpets, crown molding, plantation shutters, great views, and dual walk-in closets. En-suite Master Bath with 2 sinks and TILE walk-in shower. Split plan with 2nd bedroom at front of home with carpet, crown molding, and plantation shutters. 2nd Bath has TILE tub/shower, perfect for guests. Flex Room/Den is at front of home with double door entry and plantation shutters. Home is completed with 2 car garage, full laundry room, and screened/covered lanai. Large backyard backing up to lake and preserve. Maintenance free home with sub association responsible for lawn, pest control, roof, and painting of exterior of unit. All located in GATED, golf cart friendly community of Plantation Bay. Optional country club membership available to include 45 holes of golf, 9 tennis courts, 10 pickleball courts, brand new $30million Founders Clubhouse, resort style and lap pools, cabana bar and grill, Prestwick Clubhouse, fitness/spa center, full events calendar, and more! This property is turn key and ready for new owner, completely maintenance free!
- Type:
- Single Family
- Sq.Ft.:
- 2,404
- Status:
- Active
- Beds:
- 4
- Lot size:
- 0.2 Acres
- Year built:
- 2018
- Baths:
- 3.00
- MLS#:
- FC305149
- Subdivision:
- Plantation Bay Sec 2a-f Un 7
ADDITIONAL INFORMATION
Sunset views on a beautiful lake in this 4 bedroom, 3 bath, 3 car garage, 2018 built home. Walk through Private entry through GLASS front door into entry hall with high ceilings & tile floors. Grand open space with upgraded Kitchen with 42in WOOD cabinets with soft-close drawers and pullouts, painted tile backsplash, exotic GRANITE countertops, GAS range, stainless steel appliances, walk-in pantry with built-ins, and reverse osmosis. Island flows into Family Room with TILE floors, triple sliders to lanai, TRAY ceiling, & GAS fireplace with STONE wall accent. Paired with Dining Room where tile floors continue & planation shutters on lots of windows with great views of the lake. Private Master Bedroom with large windows showcasing the lake view, along with plantation shutters, walk-in closet with custom built-ins, tray ceiling, and tile floors. En-suite Master Bath has 2 separate sinks with QUARTZ countertops & TILE walk-in shower. Bedroom 2 is anchored at front of home with tile floors and plantation shutters. Bathroom 2 has TILE tub/shower combo with QUARTZ countertop. Bedroom 3, perfect for home office, offers French doors opening onto family room and showcasing the lake views, bedroom 3 also has custom built-ins and plantation shutters. Bedroom 4 is a junior suite, anchored in its own corner & finished with tile floors and plantation shutters. It’s right by bath 3 with TILE walk-in shower. Head out back to your oversized, extended, screened lanai with LAKE and fountain views! Lots of upgrades in the Arden floor plan including tile floors throughout, whole house water filtration system with RO, whole house generator, hurricane shutters on windows, custom built-in closets throughout, lush landscaping with lighting, pre-plumb for outdoor kitchen on the lanai, upgraded screens on lanai, 3 car garage with epoxy floors & custom cabinetry, Granite Countertops, tankless hot water heater, remote control roll shades on lanai, plantation shutters in interior, upgraded light fixtures, fruit trees (lime), new Bosch dishwasher, granite sink in kitchen, PAVERS driveway and walkway, on private circular street, plus so much more! All located in GATED, golf cart friendly community with optional country club membership available. Buyers of this home to receive a substantial discount on initiation fee at the club, ask listing agent for details. Tiered club membership with 45 holes of golf, 9 tennis courts, 10 pickleball courts, new $30 million Founders clubhouse, additional Prestwick Clubhouse, fitness/spa center, 2 community pools, cabana bar and grill, bocce ball, fitness classes, and exciting events calendar! Lakefront beauty ready for new owner.
- Type:
- Single Family
- Sq.Ft.:
- 1,604
- Status:
- Active
- Beds:
- 3
- Lot size:
- 0.29 Acres
- Year built:
- 1980
- Baths:
- 2.00
- MLS#:
- V4939417
- Subdivision:
- Northbrook Unit 01 & 02
ADDITIONAL INFORMATION
Welcome home to this stunning, fully renovated two-story residence, featuring three spacious bedrooms and two beautifully updated bathrooms. From the moment you step through the front door, you will feel a sense of warmth and belonging. The inviting kitchen, has beautiful hardwood cabinets, and lots of them with pull out drawers for your pots and pans, stainless steel appliances, Corian countertops both in kitchen and bathrooms, complete with a double-sided white-washed fireplace, offering the perfect setting for cozy gatherings and effortless entertaining. The living room showcases a charming shiplap accent wall, adding a touch of rustic elegance. The primary bedroom is conveniently located on the main floor, while upstairs, you will find two generous bedrooms with an updated guest bathroom between them. Just off the living room, a bright and airy Florida room invites you to relax and enjoy the natural light. Outside, the backyard features a welcoming deck, ideal for entertaining or enjoying peaceful evenings. The property is fully fenced with a mix of chain-link and vinyl for added privacy and security. For those with larger vehicles, an RV pad is available, allowing you to park an RV or boat safely behind the fence. This home truly offers a perfect blend of style, comfort, and functionality. Located in popular Ormond Beach area, you are minutes from the beach, shopping and dining. NEW ROOF will be on before closing, Windows were replaced, Hot Water Heater 2024, Square D Panel Box.
- Type:
- Single Family
- Sq.Ft.:
- 2,764
- Status:
- Active
- Beds:
- 5
- Lot size:
- 0.21 Acres
- Year built:
- 2000
- Baths:
- 3.00
- MLS#:
- FC305222
- Subdivision:
- Spring Meadows Ph 03
ADDITIONAL INFORMATION
Welcome to Spring Meadows, a beautifully maintained community in the heart of Ormond Beach, super convenient to shopping, restaurants, and medical facilities, including a modern hospital just 2 minutes away. This is a Johnson Group home noted for above code construction and a reinforced safe room with metal door and dead bolt.Located on a quiet cul-de-sac, this open floor plan with 5 Bedrooms (three up and two down) is perfect for modern living and entertaining. The first-floor large master suite off of the great room opens to a solar-heated saltwater pool with built-in Jacuzzi. The great room, master suite, and pool, along with the second-floor balcony with picturesque views of the forest-lined pond creating a perfect backdrop for morning coffee or evening relaxation. The large, tiled Kitchen includes stainless appliances, natural light oak wood cabinets providing lots of cupboard space, Corian countertops, bar island, and a breakfast nook.Recent updates include a new roof in 2017, a water heater in 2024, and an AC unit in 2022, ensuring peace of mind for years to come. The HOA is just $400 a YEAR, contributing to the well-maintained common areas that make Spring Meadows such a desirable community.You’re just minutes from world-famous Daytona Beach and its many annual events including Bike Week, Jeep Week, and the many Nascar races. The space coast, Orlando, Jacksonville, and historic St. Augustine magnificent day trips. Don't miss your chance to own this exceptional property. Schedule a showing today and see the best of Florida living.
- Type:
- Townhouse
- Sq.Ft.:
- 1,643
- Status:
- Active
- Beds:
- 2
- Lot size:
- 0.09 Acres
- Year built:
- 2024
- Baths:
- 2.00
- MLS#:
- TB8312199
- Subdivision:
- Plantation Bay
ADDITIONAL INFORMATION
BRAND NEW PHASE OF TOWNHOMES AND BRAND NEW PLANS! On the Lake in the Gated Golfing Community of Plantation Bay with State of the Art Club House. Discover The Arbor III, a single-story maint. free living town home offering 2 bedrooms, 2 bathrooms, and a versatile flex space for a 3rd bedroom or study. Notable features include a side-covered entry, tray ceilings in living room & master, and an extended covered lanai for seamless indoor-outdoor living. Elevate your living experience with the Arbor III, where innovation meets timeless design, and every detail is crafted with precision & care. Features include 12' ceilings, tray ceilings, open plan, large extend covered lanai, paver drive & much more! Sub. Assoc. of 264/month includes, internet, Hotwire Access TV package, lawn, irrigation maintenance & roof. Pictures & Matterport are of a furnished model not actual home. HBW Included. ICI Homes Welcomes All Realtors!
$1,150,000
36 Allenwood Look Ormond Beach, FL 32174
- Type:
- Single Family
- Sq.Ft.:
- 4,390
- Status:
- Active
- Beds:
- 5
- Lot size:
- 0.63 Acres
- Year built:
- 2002
- Baths:
- 5.00
- MLS#:
- O6256902
- Subdivision:
- Chelsford Heights Un 05 Ph Ii Hunt
ADDITIONAL INFORMATION
Custom-built 5-bedroom, 4.5-bath estate home in the desirable Hunters Ridge community. The spacious main floor master suite welcomes morning light through a beautiful bay window. Elegant formal living and dining rooms feature an electric fireplace, creating a cozy ambiance. The chef’s kitchen is a dream, complete with a large island, gas range, warming drawer, double wall ovens, dishwasher, tall cabinets, and silestone countertops. A breakfast bar and spacious nook provide ample room for family dining. The family room includes a gas fireplace, and there's a dedicated media room perfect for a private retreat. Upstairs, you’ll find two bedrooms connected by a Jack-and-Jill bath, along with a second master suite boasting its own private bathroom. The open hallway and dramatic two-story foyer add an impressive architectural touch. This home offers a separate 500-square-foot in-law suite with private access, as well as entry from the main home. An oversized two-car side-entry garage and a covered porte-cochere provide plenty of space for vehicles and additional storage. Freshly painted throughout, the home’s design leads out to a screened pool area, ideal for entertaining, and overlooks a serene lake with a conservation area in the back for ultimate privacy. If you’re looking for space, quality, and style—this home has it all! Hunters Ridge is a sought-after community located west of I-95 off SR40 in Ormond Beach. This neighborhood offers a variety of amenities, including a clubhouse, a community pool, a hard-surface tennis court, a playground, and sidewalks throughout. Square footage is based on tax records. All information is believed to be accurate but is not guaranteed

Ormond Beach Real Estate
The median home value in Ormond Beach, FL is $384,000. This is higher than the county median home value of $333,000. The national median home value is $338,100. The average price of homes sold in Ormond Beach, FL is $384,000. Approximately 66.31% of Ormond Beach homes are owned, compared to 22.13% rented, while 11.56% are vacant. Ormond Beach real estate listings include condos, townhomes, and single family homes for sale. Commercial properties are also available. If you see a property you’re interested in, contact a Ormond Beach real estate agent to arrange a tour today!
Ormond Beach, Florida 32174 has a population of 42,707. Ormond Beach 32174 is less family-centric than the surrounding county with 20.14% of the households containing married families with children. The county average for households married with children is 21.29%.
The median household income in Ormond Beach, Florida 32174 is $60,229. The median household income for the surrounding county is $56,786 compared to the national median of $69,021. The median age of people living in Ormond Beach 32174 is 51.5 years.
Ormond Beach Weather
The average high temperature in July is 90.1 degrees, with an average low temperature in January of 47.2 degrees. The average rainfall is approximately 50.4 inches per year, with 0 inches of snow per year.






