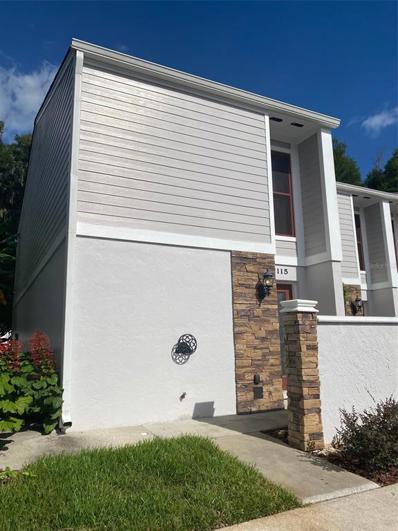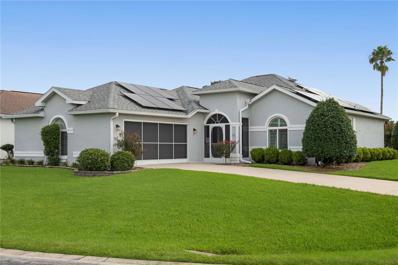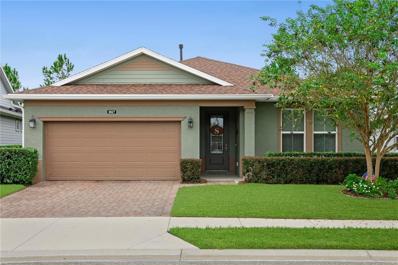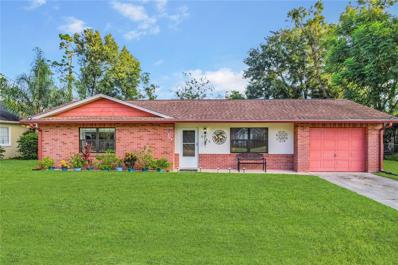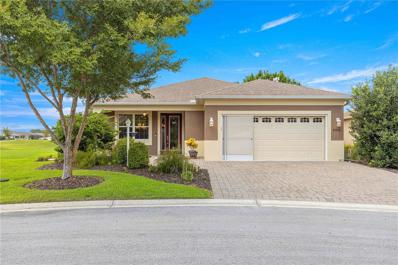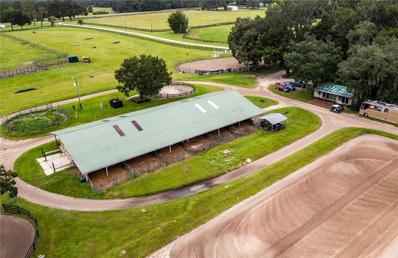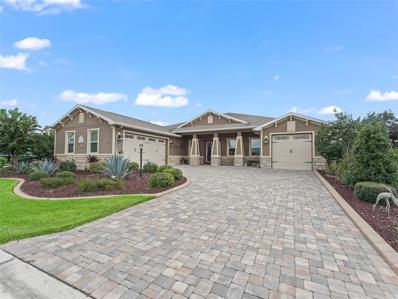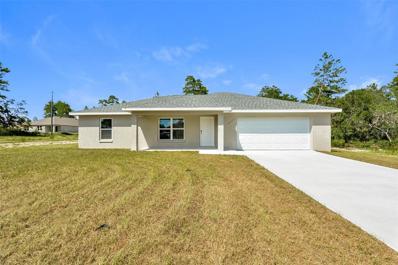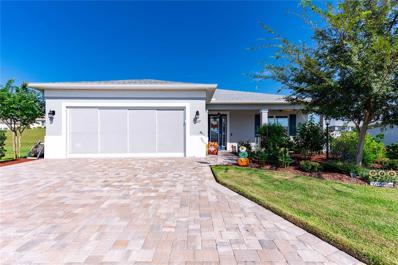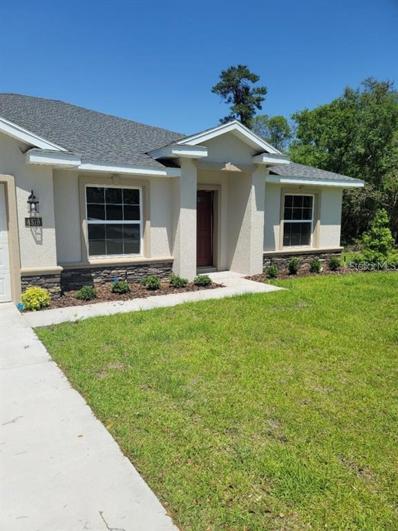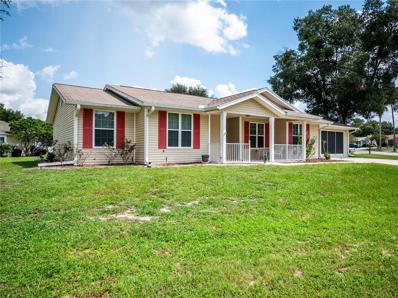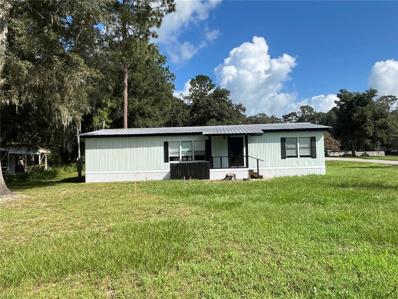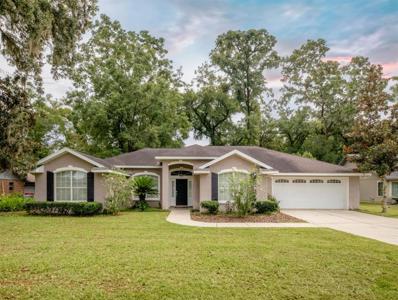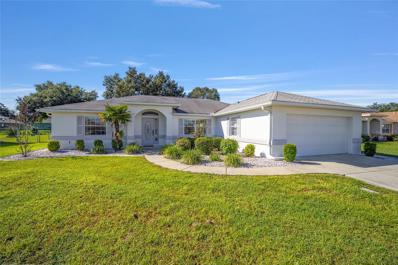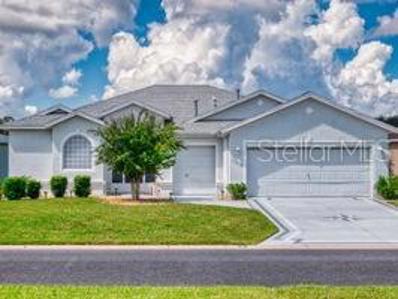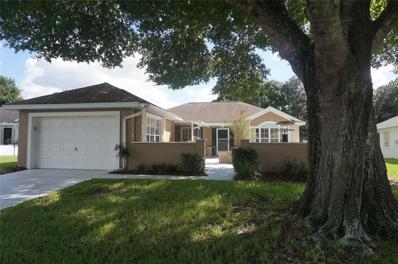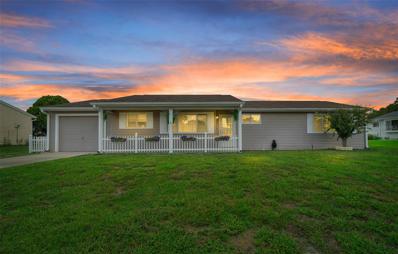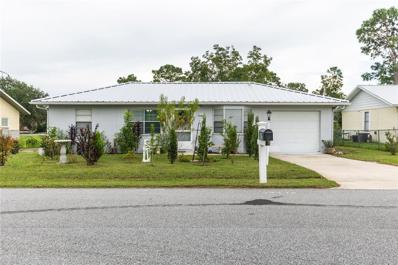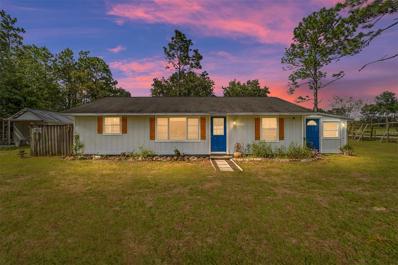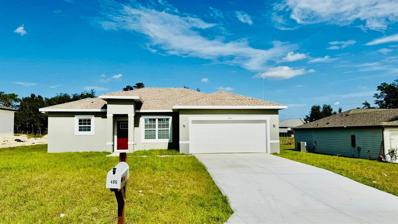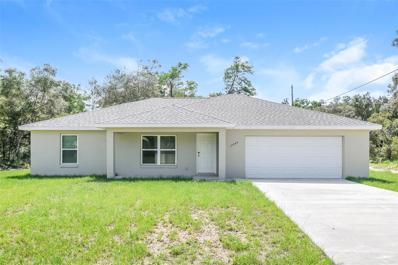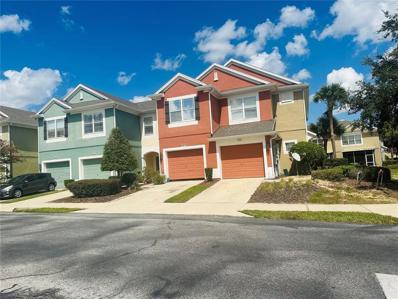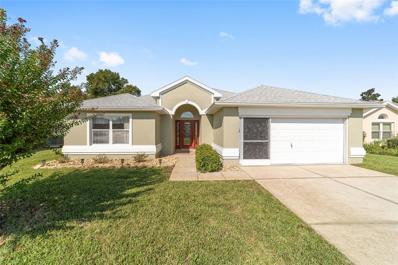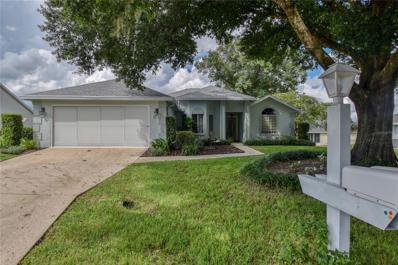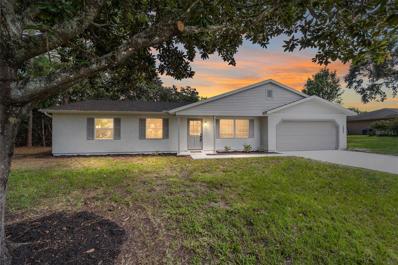Ocala FL Homes for Sale
$174,900
2115 NE 38th Avenue Ocala, FL 34470
- Type:
- Townhouse
- Sq.Ft.:
- 1,260
- Status:
- Active
- Beds:
- 2
- Lot size:
- 0.02 Acres
- Year built:
- 1983
- Baths:
- 2.00
- MLS#:
- OM686398
- Subdivision:
- Silver Pines Forest
ADDITIONAL INFORMATION
CORNER UNIT!!! Updates galore.......Cozy 2-bedroom, 1.5-bathroom townhome located in Silver Pines, both bedrooms are located on the 2nd floor, tile on bottom floor, 2023 new carpet in bedrooms and stairway, spacious living room, 2023 brand new stainless steel appliances, 2023 new updated kitchen cabinets and granite countertops with lots of storage space, 2022 all exterior doors and windows replaced with a lifetime warranty thru Window World, 2019 new AC unit, 2017 New roof, indoor laundry on main floor, walk thru the sliding glass doors onto the screened porch. Centrally located, close to shopping and restaurants. One designated parking spot but property does have additional parking available.
$325,000
2199 NW 50th Circle Ocala, FL 34482
- Type:
- Single Family
- Sq.Ft.:
- 1,822
- Status:
- Active
- Beds:
- 3
- Lot size:
- 0.19 Acres
- Year built:
- 2000
- Baths:
- 2.00
- MLS#:
- V4938497
- Subdivision:
- Ocala Palms Un V
ADDITIONAL INFORMATION
Welcome to this beautifully updated 3-bedroom, 2-bathroom home with 1,822 sq ft of under-air living space, sitting on a spacious corner lot in Ocala Palms. With nearly $80,000 in upgrades, including paid in full solar panels that make the energy bill extremely low, this home is a true gem. Upon entering through the screened front patio, you are greeted by elegant flooring, soaring ceilings, and an open floor plan. The kitchen boasts an oversized island, quartz countertops, a stylish backsplash, and ample seating—perfect for family gatherings. It flows seamlessly into the great room, ideal for entertaining. The primary bedroom offers generous space and an ensuite bath with dual vanities, a separate tub, and a shower. The second bedroom is spacious, featuring a deep closet and a large window, while the third bedroom, located at the front of the home, is perfect as an office or guest room with its glass-front doors. Step out into the enclosed lanai, which provides additional flex space and a birdcage view of your backyard. Notable features include a 2018 4-ton 17 SEER AC, 2015 roof, 2021 40-gallon water heater, Low-E windows, plantation shutters, extra attic insulation, a transfer switch for a generator, and paid-off 9.5KW solar panels that keep your electric bill at an average of just $60 a month. Located in the desirable gated golf community of Ocala Palms, this home offers access to a range of amenities including a restaurant, indoor and outdoor pools, clubs, and activities. Don’t miss out on this exceptional home!
$425,000
3627 NW 55th Circle Ocala, FL 34482
- Type:
- Single Family
- Sq.Ft.:
- 1,854
- Status:
- Active
- Beds:
- 3
- Lot size:
- 0.15 Acres
- Year built:
- 2018
- Baths:
- 2.00
- MLS#:
- V4938448
- Subdivision:
- Ocala Preserve Ph 1b & 1c
ADDITIONAL INFORMATION
Welcome to your dream home in the sought-after Ocala Preserve community! This stunning Shea-built 2018 Connect-L model offers a thoughtfully designed layout with 3 bedrooms, 2 bathrooms, and just under 1,900 sq. ft. of modern living space. From the moment you walk through the beautiful glass insert front door, you'll be welcomed by natural light, high ceilings, and elegant crown molding that spans throughout the home. The open concept floor plan and split bedroom layout ensures privacy for homeowners and guests alike. The chef’s kitchen is a showstopper, featuring a massive center island, beautiful stone countertops, stainless steel gas appliances, and custom pendant lighting. Whether you're hosting a gathering or simply enjoying a quiet meal, this space is perfect for entertaining. The kitchen opens effortlessly into the dining area and great room, allowing for seamless flow while keeping conversations going. Large sliders lead to the spacious screened-in lanai with a retractable sunshade, perfect for enjoying the Florida weather while staying cool. The primary suite offers a tranquil retreat with a tray ceiling, plush carpeting, and windows that let in natural light. The ensuite bathroom features stone counters, dual sinks with a vanity and a large walk-in closet with custom built-ins for maximum storage. Two additional bedrooms, both generously sized with high ceilings, are situated on the opposite side of the home, ensuring privacy for all. Bonus flex space easily doubles as an office, den, or home gym. Your new laundry room comes equipped with built-in cabinetry, a sink, and a handy desk space. Additional features include a 2-car garage and negotiable furniture and appliances, making this home truly move-in ready. Ocala Preserve offers Walking Trails, Lakeside Veranda & Boardwalk, Resort Spa & Fitness Facility, Tennis, Pickleball, and Bocce Facilities, Clubs and Bar, Resort & Lap Pool, Restaurant, and so much more. Call today for your private tour!
$232,500
6789 SE 54th Lane Ocala, FL 34472
- Type:
- Single Family
- Sq.Ft.:
- 1,028
- Status:
- Active
- Beds:
- 2
- Lot size:
- 0.17 Acres
- Year built:
- 1981
- Baths:
- 2.00
- MLS#:
- OM686397
- Subdivision:
- Florida Heights
ADDITIONAL INFORMATION
Home Warranty Supreme Plan! No HOA. Welcome home to this immaculately maintained 2 bedroom 2 bath home is ready for you to make it your own! The home is sold furnished. Tile flooring throughout, with carpet in the bedrooms. The home features a light and bright great room. The spacious screened lanai leads out to a fully backyard with a lovely garden including guava, papaya, and so much more! This home is conveniently located close to grocery, banking and medical offices, plus golfing and nature trails, perfect for full-time residents or as a seasonal retreat. A short drive to The Villages. The home comes equipped with a water softener system. New roof in 2018. Don’t miss this fantastic opportunity! Schedule your showing today!
$347,500
8376 SW 77th Court Ocala, FL 34476
- Type:
- Single Family
- Sq.Ft.:
- 1,868
- Status:
- Active
- Beds:
- 3
- Lot size:
- 0.24 Acres
- Year built:
- 2016
- Baths:
- 2.00
- MLS#:
- OM686222
- Subdivision:
- Indigo East Ph 1
ADDITIONAL INFORMATION
Huge Price Improvement! Motivated sellers are also offering $5000 concession to buyers at closing. If you're looking for a great home with a beautiful private backyard, and a perfect space for outdoor entertaining, this highly upgraded home in Indigo East definitely fits the bill! Driftwood look tile, crown molding, rounded corners, tray ceilings and a pelican water softener are just a few of the extra features. The kitchen is an amazing space for anyone who loves to cook, with soft close cabinets, drawer slideouts, under cabinet lighting, and an extra long island for hosting friends and family. The Orchid model features a great open floor plan with three bedrooms. The garage is screened, and has a sink, additional cabinets, and additional storage shelving. But the highlight of this home is the amazing outdoor living area! It is totally private, backing up to a huge retention area, and has an extended lanai with a covered bird cage, side blinds, and a custom built lanai bar! Outside, the owners have added landscaping, including pavers to widen the driveway, and a pavered sidewalk around the side of the house. Indigo East is a neighborhood in On Top of the World where you own your own land. It has 2 pools, a community center, a dog park, walking trails, and a fitness center. A Gateway Pass can be purchased to have access to more amenities and clubs inside OTOW Central.Great location, lovely home, extra large lot, this one will go fast!
$3,100,000
8010 NW 125th Street Ocala, FL 34482
- Type:
- Single Family
- Sq.Ft.:
- 2,809
- Status:
- Active
- Beds:
- 4
- Lot size:
- 70.74 Acres
- Year built:
- 1970
- Baths:
- 3.00
- MLS#:
- OM686107
- Subdivision:
- Ag Nonsub
ADDITIONAL INFORMATION
Situated in Marion County’s renowned NW region amongst established horse farms, this incredible farm combines two lots for a total of 70.74 acres of equestrian opportunity. Close to both HITS and the World Equestrian Center, this farm has ample potential for horsemen of multiple disciplines with the right vision. In an area known for its high-quality soil and lush grass, this property is no exception– limestone enriched soils create an ideal environment for raising happy, healthy horses here in Marion County’s horse country. The farm’s main center-aisle barn is thoughtfully equipped with a total of 14-stalls and a variety of features including a tack room, feed room, and wash rack. This barn also includes a barn apartment and additional barn office, making it easy to separate personal and business or to offer potential seasonal rental space for passive income. Separate from the main barn is a hay barn which provides plenty of storage space. A total of 11 paddocks of varying sizes are currently in place, offering a good variety depending on your needs. Large, open pastures are also established and could easily be further divided into smaller paddocks or other equestrian facilities as desired. An additional round pen, and multiple arenas are also in place, providing plenty of options for those looking to keep up their training all year long. The property’s 4-bedroom, 3-bath home provides plenty of space with over 2,800 SqFt under air. The split-bedroom floor plan provides plenty of privacy and a great starting point for those who would like to make this home their own with some thoughtful updates. This farm is an exceptional option for equestrians looking to get the most out of the Horse Capital of the World®, with ample opportunity to further customize the property to suit your needs!
$724,900
8931 SW 85th Loop Ocala, FL 34481
- Type:
- Single Family
- Sq.Ft.:
- 3,371
- Status:
- Active
- Beds:
- 3
- Lot size:
- 0.26 Acres
- Year built:
- 2019
- Baths:
- 3.00
- MLS#:
- G5087278
- Subdivision:
- Candler Hills West Pod Q
ADDITIONAL INFORMATION
One or more photo(s) has been virtually staged. This STUNNING home is the perfect blend of elegance and functionality, sitting directly on the GOLF COURSE with gorgeous elevated VIEWS, and featuring a lovely exterior with stone accents and paver walk/driveway. A striking double leaded glass door entry is framed by large columns and a covered front porch, complete with roll-down shades for added privacy. Step inside to the foyer with a BEAUTIFUL accent wall, a tray ceiling with crown molding, and an upgraded sparkling chandelier. To the right, a spacious office featuring beautiful sliding doors. The open great room is an entertainer’s dream, boasting a spacious layout, elongated tray ceiling, recessed lighting, and another beautiful accent wall. The gourmet kitchen showcases a massive island/bar, pendant lighting, custom cabinetry with crown molding, a GE Café Appliance Package including a six-burner gas range, matching hood, wall oven and microwave, dishwasher, and a refrigerator with an ice/water dispenser. Granite countertops, soft-close cabinetry with spice racks and deep drawers, a farm-style sink, push-button disposal, under-cabinet lighting, and a stone backsplash make this kitchen a chef’s paradise. Extra space under the island provides expansive storage! Dual solar tubes/light tunnels ensure a bright and welcoming workspace, with a walk-in pantry offering custom shelving. The dining area is conveniently adjacent to the kitchen for easy flow. The master suite features a tray ceiling with recessed lighting, a large picture window, walk-in closets with custom built-in systems, and an en-suite bathroom with double vanities, an upgraded light/fan combo, and a luxurious walk-in stone shower with pebble rock flooring. The second en-suite is equally impressive, offering a built-in Murphy bed system, a walk-in closet with built-in system, and a bathroom with a tiled and stone walk-in shower. Both rear bedrooms have AMAZING views. A third bedroom and bathroom complete the private living spaces, with a shower/tub combo and tiled accents. The rear of the home features an EXTENDED, enclosed Florida room with hurricane-rated windows, TWO Mitsubishi AC/Heat units, and DUAL thermostats. Step outside to a screened porch with an awning that leads to a stone patio that spans the length of the home, overlooking the GORGEOUS VIEW. This space is ideal for relaxation, and includes a low stone wall and landscaping beds, and a pet-friendly grassy area. The OPEN VIEWS are truly breathtaking. Additional highlights include a spacious laundry room with cabinetry, a sink, and folding countertop, plus a MUDROOM near the garage with a built-in seating bench with storage, and a desk with additional cabinetry! The two-car garage is immaculate with painted floors, while the separate GOLF CART garage has its own AC/HEATING unit and insulated door. EXTRA FEATURES - Gas WHOLE HOUSE Generator, REMOTE Controlled Shades, WATER Filtration/Purification System, CROWN Molding, Upgraded Fixtures, Gutters, Upgraded Remote Controlled Fans, 6" Baseboards, WOOD Cornices Above Windows, French Doors to Florida Room, Soft Close Cabinetry. This Aberdeen floor plan flows beautifully and is completely ready for a new owner. Located in Ocala's premier retirement community, Candler Hills West. Schedule your private viewing now and begin enjoying the comforts this elegant home offers, as well as, all this wonderful community offers - 4 Pools, Restaurants, Fitness Center, Dog Park & More!
- Type:
- Single Family
- Sq.Ft.:
- 1,710
- Status:
- Active
- Beds:
- 3
- Lot size:
- 0.29 Acres
- Year built:
- 2023
- Baths:
- 2.00
- MLS#:
- C7498312
- Subdivision:
- Marion Oaks 03
ADDITIONAL INFORMATION
This like-new 3-bedroom, 2-bath home offers modern design and a spacious open layout on a corner lot! The bright living area flows seamlessly into the kitchen, featuring stainless steel appliances and plenty of counter space. The master suite includes a walk-in closet and an en-suite bathroom with a double vanity. The additional bedrooms are generously sized, perfect for family or guests. Vacant and easy to show!
$514,990
10127 SW 97th Lane Ocala, FL 34481
- Type:
- Single Family
- Sq.Ft.:
- 2,118
- Status:
- Active
- Beds:
- 3
- Lot size:
- 0.29 Acres
- Year built:
- 2022
- Baths:
- 2.00
- MLS#:
- OM686245
- Subdivision:
- On Top Of The World
ADDITIONAL INFORMATION
Welcome to this stunning Wisteria model located in the sought-after On Top of the World community. Step inside this beautiful 3 bedroom, 2 bathroom home to find luxury vinyl plank flooring throughout, mirrored accent walls, elegant tray ceilings, ceiling fans in every bedroom, and a HEPA air conditioner. The kitchen features stainless steel appliances, soft-close cabinetry, and quartz countertops. Just outside, enjoy your very own heated pool complete with an auto vacuum system and enclosed in a birdcage for ultimate relaxation. The garage features durable epoxy flooring, a 4-foot extension, and a garage door screen. Don't miss your chance to live in one of Florida's top active adult communities featuring countless amenities. Schedule your tour today!
$349,000
4519 SW 111th Place Ocala, FL 34476
- Type:
- Single Family
- Sq.Ft.:
- 1,730
- Status:
- Active
- Beds:
- 3
- Lot size:
- 0.62 Acres
- Year built:
- 2021
- Baths:
- 2.00
- MLS#:
- OM686209
- Subdivision:
- Ocala Waterway Estate
ADDITIONAL INFORMATION
Almost New3 bedroom 2 Bath Home with bonus room that can be used as a 4th bedroom or an office. Located in one of the most desirable subdivisions in Ocala Home sit on over 1/2 an Acre (.62) with Lots of space in backyard. Home comes with Stainless steel appliances Dishwasher and Microwave Be prepared to be wowed with this spacious kitchen and Granite counter tops. This home has split floor plan ceramic tile on the floors and Carpet in the bedrooms Take a look today at this peaceful Oasis. Schedule a tour Today.
- Type:
- Single Family
- Sq.Ft.:
- 1,337
- Status:
- Active
- Beds:
- 2
- Lot size:
- 0.16 Acres
- Year built:
- 1990
- Baths:
- 2.00
- MLS#:
- OM685646
- Subdivision:
- Oak Run Nieghborhood 08b
ADDITIONAL INFORMATION
One or more photo(s) has been virtually staged. Welcome to your new home in Oak Run Country Club. This is a great 55+ community. This 2 bedroom, 2 bath home is the Richmond model with a twist. Welcoming front porch on this one. Home opens to a dining area to the right with the living room with vaulted ceilings. There is 20 x 20 tile in the hallway, living room & dining area. The kitchen has been completely updated, with beautiful cabinets, newer stainless steel appliance package & wood floors. Neutral granite counter tops & it even has a breakfast bar to enjoy your morning coffee on. Just off the dining area is the step down to family room that have barn doors. There are 2 bedrooms that have new wood floors. The primary is a good-size with a walk-in closet. The ensuite bath is nice to have too! Home also has a screen-in lanai to enjoy & a patio for you to grill on. It offers a large backyard & it is on a corner lot. It does have a sprinkler system but the owners have never used it. 2 car garage with the washer & dryer in it. Don't miss the opportunity to own this amazing home - it is a keeper. Truly a beautiful place to live. Amenities include 6 Community Pools (1 inside heated pool), Country Club, Fitness Center, Billiards Room, Ceramics Studio, Card Room, Library, Bocce Ball, Shuffleboard, Horseshoe Pits, Lit Tennis Courts, Pickle ball, 18 Hole Golf course, Royal Oaks Dining Room, Newer Dog Park, over 120 clubs to join and so much more. Truly affordable HOA fees provide you with 3 security gates, amenities, garbage pickup, basic cable and common area maintenance. Call today for your private tour.
$159,500
11691 NW 18th Place Ocala, FL 34482
- Type:
- Other
- Sq.Ft.:
- 1,300
- Status:
- Active
- Beds:
- 3
- Lot size:
- 0.24 Acres
- Year built:
- 1986
- Baths:
- 2.00
- MLS#:
- OK224364
- Subdivision:
- Ocala Estate
ADDITIONAL INFORMATION
Prime Location! This fully renovated MOVE IN READY mobile home with metal roof in Ocala Estates, with no HOA fees and not in a flood zone. It offers a three-bedroom, two-bathroom split floor plan. The kitchen features new shaker cabinets and stainless-steel appliances, set against attractive laminate flooring. Both bathrooms have been modernized with sleek vanities and showers. This home is ideally located close to schools and shopping centers. This home is located approx. 10 minutes from the World Equestrian Center (WEC). Contact us today for more information!
$369,500
3849 SE 29th Court Ocala, FL 34480
- Type:
- Single Family
- Sq.Ft.:
- 2,119
- Status:
- Active
- Beds:
- 3
- Lot size:
- 0.28 Acres
- Year built:
- 2004
- Baths:
- 2.00
- MLS#:
- OM686378
- Subdivision:
- Hawks Lndg
ADDITIONAL INFORMATION
WELCOME TO YOUR NEW HOME IN HAWKS LANDING! Located in the coveted South Eastern area of Ocala, this home is nearly 3,000sqft underroof. This beautifully appointed 3-bedroom, 2-bathroom home offers a split-floor plan introduced by an inviting living area with a fireplace. The modern kitchen features ample cabinetry and a breakfast bar, perfect for casual meals or entertaining. The spacious primary bedroom includes an en-suite bathroom with a soaking tub and separate shower, while two additional bedrooms provide flexibility for guests or a home office. Enjoy the expansive all-weather lanai, ideal for morning coffee or evening gatherings all year round, and a large backyard perfect for play or relaxation. Located in a vibrant community with nearby parks, walking trails, and convenient access to shopping and schools, this home is a perfect blend of comfort and style. Don’t miss your chance to make it your own!
$289,000
4978 NW 33rd Lane Ocala, FL 34482
- Type:
- Single Family
- Sq.Ft.:
- 1,794
- Status:
- Active
- Beds:
- 3
- Lot size:
- 0.25 Acres
- Year built:
- 2005
- Baths:
- 2.00
- MLS#:
- OM686079
- Subdivision:
- Quail Meadows
ADDITIONAL INFORMATION
One or more photo(s) has been virtually staged. Ideal Location-Nestled within the quiet Quail Meadow neighborhood in Northwest Ocala, and offered to the market for the very first time, is this well maintained 2005 Triple Crown built home. This sunny Florida home offers 3 bedrooms and 2 bathrooms with 1,794+/- square feet of living space, situated on .25 acres. Foyer entry opens to a light and bright vaulted great room and dining area. The off foyer primary suite, features a walk-in closet and primary bath. Across the great room is the kitchen with breakfast bar, pantry and eat-in nook. Nicely tucked around the corner are bedrooms two and three, flanking a full guest bathroom. The laundry room leads to two car garage. Enjoy ease of care and low maintenance with home exterior painted in 2021, concrete plant bed edging, rock mulch and gutters. Everything you need is within reach, making it the ideal choice for those looking for convenience. Publix, Walgreens, banks, restaurants and new Starbucks. Close to Gold’s Gym, World Equestrian Center, I-75 and the new UF Health Hospital. ***55+, with a low association fee, deed restrictions and amenities including community clubhouse and swimming pool. 2024 NEW ROOF, 2018 HVAC, 2013 hot water heater. Washer, dryer and water filtration system conveys but are not warranted.
- Type:
- Single Family
- Sq.Ft.:
- 2,093
- Status:
- Active
- Beds:
- 3
- Lot size:
- 0.22 Acres
- Year built:
- 2005
- Baths:
- 2.00
- MLS#:
- OM686322
- Subdivision:
- Summerglen Ph I
ADDITIONAL INFORMATION
Just step over the terrazzo in the screened foyer to the front door into the great room, the dining room to your right, walk on into the beautiful kitchen fully updated, the nook and the family room, and push open the sliding doors to a fully screened and re3ctagular and tiled lanai overlooking the gorgeous of the green lawn. Back to the other side, is the huge master suite adorned with a lovely garden tub, a walk in shower and a one of a kind walk in closet. Remember too, the 2 guest bedrooms and their bathroom. There is a two car garage and a garage space with its own door for your golf cart. There is no carpet in this house. The windows were installed in 2017 and the new roof in 2023. The whole place was designed for maximum convenience comfort and security. Your internet and TV cable, it's all included and also the trash disposal and lawn care as part of the maintenance. To list some of the amenities, you have the Club House, the fitness center, the golf course, the swimming pool and spa, the multi purpose room, the community mail box. the tennis courts, the horseshoe courts, the softball courts, the RV area and the dog park.
$211,800
7296 SW 115th Place Ocala, FL 34476
- Type:
- Single Family
- Sq.Ft.:
- 1,283
- Status:
- Active
- Beds:
- 2
- Lot size:
- 0.12 Acres
- Year built:
- 1995
- Baths:
- 2.00
- MLS#:
- OM686217
- Subdivision:
- Oak Run Hillside
ADDITIONAL INFORMATION
Great location in the beautiful neighborhood of Hillside. Essex model with large courtyard and screened patio off of kitchen. Stainless steel fridge, range and microwave. Open floor plan, light and bright living room and dining room. Laminate flooring throughout. Breakfast area in kitchen. King size master bedroom with very large walk in closet, linen closet and on suite bathroom with step in shower and tub and skylight. Roof 2015, AC 2021, Water heater 2021. House needs some updating but really is a nice starter retirement home. And all of this on a maintained lot which includes water for the lawn, pest control for the lawn and lawn maintenance. Community provides Golf course, restaurant, 2 fitness centers, dog park, library, pickleball, tennis, over 100 clubs, billiards room, card room, 2 auditoriums, bingo and more. And what's great about Oak Run Country Club is everything you need is right outside the gate - shopping, restaurants, medical facilities and more.
- Type:
- Single Family
- Sq.Ft.:
- 1,417
- Status:
- Active
- Beds:
- 2
- Lot size:
- 0.16 Acres
- Year built:
- 1986
- Baths:
- 2.00
- MLS#:
- OM686329
- Subdivision:
- Oak Run Nbrhd 02
ADDITIONAL INFORMATION
Come home to this beautiful meticulously maintained 2-bedroom, 2-bath residence boasts 1,417 Sqft of comfortable living space in the highly sought-after 55+ active gated community of Oak Run. Inside you’ll find a bright and inviting living room with new LVP flooring throughout the main living area. Spacious kitchen with generous counter space and cabinets ideal for preparing your favorite meals. Down the hall both bedrooms are thoughtfully designed for comfort and convenience. The primary suite features an en-suite bathroom with a tile walk-in shower and a large walk-in closet. The second bedroom also includes a walk-in closet and direct access to the main guest bathroom, making it an ideal space for guests or a secondary suite. Off the living room is an expansive 12x19 Florida room equipped with heating and air conditioning, serving as a perfect area for year-round relaxation or entertaining. The adjoining screened in porch offers another lovely spot to enjoy your morning coffee or take in the sunset. Outside you will find a fully fenced in backyard ready for your furry family members. Oak Run community provides a wealth of amenities, including multiple pools, a clubhouse, dog parks, tennis and fitness clubs. With everything this home and community have you’ll enjoy the perfect blend of relaxation and an active lifestyle! Recent improvements of the home include NEW Roof-2021, NEW Stainless Steel Appliances-2021 & NEW LVP Flooring-2021!
$198,000
8801 SE 88th Street Ocala, FL 34472
- Type:
- Single Family
- Sq.Ft.:
- 1,004
- Status:
- Active
- Beds:
- 2
- Lot size:
- 0.18 Acres
- Year built:
- 1980
- Baths:
- 2.00
- MLS#:
- O6242617
- Subdivision:
- Silver Spgs Shores Un 68
ADDITIONAL INFORMATION
This charming 2-bedroom, 2-bathroom home is brimming with possibilities! As you step inside, you’ll discover the cozy bedrooms to your left, while the inviting living room and lanai take center stage, perfect for relaxing or entertaining. The galley kitchen, with its functional layout, leads to the laundry area and garage, offering both convenience and efficiency The property is conveniently located near medical offices and a variety of shopping options, including Publix and Walmart, making daily errands a breeze. Don't miss the chance to see this delightful property—schedule your visit today!
- Type:
- Single Family
- Sq.Ft.:
- 1,318
- Status:
- Active
- Beds:
- 3
- Lot size:
- 0.53 Acres
- Year built:
- 1985
- Baths:
- 2.00
- MLS#:
- OM686353
- Subdivision:
- Rolling Hills Un 05
ADDITIONAL INFORMATION
This adorable home in beautiful Rolling Hills is on a corner lot and is waiting just for you to make new memories. With over 1/2 acre of land there is plenty of room to roam, have gatherings and homestead. Lots of room for a pool! Imagine a beautiful garden! There is an onsite shed for all of your extras. Shed is ready for power hook up. As you walk into the home you are greeted with a spacious family room to gather. The kitchen has beautiful butcher block counter tops with a gas stove. Just past the kitchen is a nice dining nook with entrance to the back yard. This home has a split bedroom plan with additional space just off the master for your office, craft room or even a nursery. This home is within 10 minutes from the beautiful World Equestrian Center, close to peaceful Rainbow Springs Park where you can swim and enjoy nature, as well as a short drive to all that both Ocala and Dunnellon have to offer. Roof is 2012. AC is 2022 with a 10 year transferable warranty. Schedule your showing today!
- Type:
- Single Family
- Sq.Ft.:
- 1,679
- Status:
- Active
- Beds:
- 4
- Lot size:
- 0.23 Acres
- Year built:
- 2024
- Baths:
- 3.00
- MLS#:
- O6242596
- Subdivision:
- Marion Oaks Un 05
ADDITIONAL INFORMATION
This beautiful home offers a modern style with 4 bedrooms, TWO AND A HALF BATHROOMS, IN THE MASTER BATHROOM YOU WILL FIND A STUNNING STANDALONE TUB, a spacious open floor plan where you can host big family gatherings and a complete kitchen with all stainless-steel appliances including refrigerator, range, disposal, dishwasher and microwave. One or more photos has been virtually staged.
$289,900
17040 SW 39th Circle Ocala, FL 34473
- Type:
- Single Family
- Sq.Ft.:
- 1,723
- Status:
- Active
- Beds:
- 3
- Lot size:
- 0.23 Acres
- Year built:
- 2023
- Baths:
- 2.00
- MLS#:
- C7498248
- Subdivision:
- Marion Oaks Un 06
ADDITIONAL INFORMATION
This like-new 3-bedroom, 2-bath home offers modern design and a spacious open layout. The bright living area flows seamlessly into the kitchen, featuring stainless steel appliances and plenty of counter space. The master suite includes a walk-in closet and an en-suite bathroom with a double vanity. The additional bedrooms are generously sized, perfect for family or guests. Vacant and easy to show!
$229,900
4122 SW 54th Circle Ocala, FL 34474
- Type:
- Townhouse
- Sq.Ft.:
- 1,542
- Status:
- Active
- Beds:
- 3
- Lot size:
- 0.05 Acres
- Year built:
- 2006
- Baths:
- 3.00
- MLS#:
- OM686310
- Subdivision:
- Wynchase Twnhms
ADDITIONAL INFORMATION
This is the Banebury Model which makes it an end unit. This provides more windows and lighting. It is a very open floor plan and also includes a private patio and garage. It is a 3 bedroom 2 1/2 bathroom town house. In the master bedroom, the carpet was just replaced and upgraded. Owner is moving and downsizing so some of the furniture, rugs & wall art are available separately. The corner gas fireplace is included in the sale. Washer, dryer and refrigerator convey.
$269,900
7173 SW 113th Loop Ocala, FL 34476
- Type:
- Single Family
- Sq.Ft.:
- 1,752
- Status:
- Active
- Beds:
- 3
- Lot size:
- 0.14 Acres
- Year built:
- 1997
- Baths:
- 2.00
- MLS#:
- OM686263
- Subdivision:
- Oak Run
ADDITIONAL INFORMATION
Located in the Linkside neighborhood of Oak Run, this lovely Augusta Model is ready to welcome you home. Featuring 3 bedrooms, 2 baths, and a 2-car garage. This home offers 1752 sq ft of living space, perfect for your daily needs, and space for guests. Vaulted ceilings in the main area of the home contribute to the open feel of the main living area. Notable features of the property are an interior laundry room, beautiful yard, and a new roof in 2021. Schedule you're showing today to see all this property and Oak Run has to offer.
$253,000
5097 NW 19th Place Ocala, FL 34482
- Type:
- Single Family
- Sq.Ft.:
- 1,400
- Status:
- Active
- Beds:
- 2
- Lot size:
- 0.22 Acres
- Year built:
- 1995
- Baths:
- 2.00
- MLS#:
- OM684175
- Subdivision:
- Ocala Palms Un I
ADDITIONAL INFORMATION
GOLF COURSE LOT at 5th green. UPGRADES: 204 sq. ft. patio (concrete reinforced for future birdcage) and wired for hot tub 2006; quartz countertops & stainless steel double sink 2008. Whirlpool range 2008. Exterior repainted 2009; new porcelain tile in foyer, DR, kitchen, office, lanai, & guest bath 2009. 2.5-ton Carrier AC (15.5 Seer) 2010 (inspected annually). New Whirlpool microwave 2022. New water cutoff valve 2022. Irrigation rain gauge replaced 2022. Convenient sitting area with permanent mulch near front entry added 2022. Remote-control retractable awning installed on west side of lanai 2023. New plumbing installed on utility sink 2024. 50-gal water heater & circulator pump 2024. Kitchen, office, garage, garage floor, and metal wall on lanai painted 2024. Garage sliding screen doors renovated 2024. All AC ductwork replaced 2024. Termite bond renewed annually. This Royal Palm house has an open floor plan with vaulted ceiling in the living and dining rooms. The triple bay window illuminates the kitchen on front of house. The kitchen has a ceiling fan with lights The large master bedroom has tray ceiling and fan with lights; will accommodate king-size bed and plenty of furniture. Master bath has a double sink vanity with plenty of storage, linen closet, tub and large walk-in shower. The guest bedroom has a tray ceiling, fan with lights, and large walk-in closet. Office with two desk areas can be closed off from kitchen and has plenty of cabinet and file storage space. The house is nicely landscaped, with a 6-zone irrigation system, crape myrtles, camellia, gardenias, azaleas, amaryllis, daylilies, and roses. Heated & cooled spacious porcelain-tiled lanai has two ceiling fans with lights, vertical blinds and faces the 5th green. Lanai is wired for stereo from the living room. The large concrete patio has an azalea border and ligustrum privacy hedge. Large drainage retention area (DRA) (within golf course boundaries) between house & back neighbors ensures privacy. The front of the house faces south. The front yard has a large healthy laurel oak tree. 2-car garage has washer, dryer and utility sink with cabinets and shelves above, plus generous space for storage. Attic access in garage and master BR closet. Friendly neighbors surround this house! Great view of the 5th green from the lanai and patio. Ocala Palms is a very active 55+ community with an array of amenities. Enjoy the nice views of the golf course throughout the community. It boasts a 19,000 square-foot clubhouse, a fitness center, indoor heated pool, studio spaces and game rooms, and a library. The ballroom hosts an array of meetings, parties, and events. Outdoor amenities include an additional pool with spa, tennis/pickleball, bocce ball, shuffleboard, and volleyball courts. Golfers will enjoy the 18-hole golf course and driving range. For more details on golf please visit: https://www.ocalapalmsgolf.com. View community amenities at: https://www.ocalapalmsresidents.com. All measurements are approximate. GREAT LOCATION: Close to shopping across the street at Publix, Walgreens, various banks, restaurants, liquor store, Gold's Gym, etc. 1-1/2 miles east of the World Equestrian Center. 1-1/2 Hours from Orlando and all the attractions, including Disney World, Universal Studios.
$327,500
1005 Hickory Road Ocala, FL 34472
- Type:
- Single Family
- Sq.Ft.:
- 1,204
- Status:
- Active
- Beds:
- 3
- Lot size:
- 0.35 Acres
- Year built:
- 1985
- Baths:
- 2.00
- MLS#:
- TB8305590
- Subdivision:
- Silver Spg Shores 28
ADDITIONAL INFORMATION
BRAND NEW WINDOWS THROUGHOUT WITH A FULL PRICE OFFER!! Don't miss this 3 bed 2 bath LAKEFRONT HOUSE with a POOL! Find your retreat in Ocala at this NEWLY REMODELED block house with a 2 car garage! It's the perfect place to come home to and relax. The OPEN FLOOR PLAN has an amazing flow that is hard to beat. The FULLY RENOVATED kitchen has sparkling new QUARTZ countertops, stainless steel appliances, a large POOL VIEW sink, and an attractive PENINSULA that offers plenty of prep space along with countertop seating. The kitchen and dining area walks out to the pool, making it easy to enjoy poolside meals. Grill out in the summer and then take a dip in the pool's refreshing waters while enjoying the LAKE VIEW! The NEW WATERPROOF luxury vinyl plank flooring throughout the home makes for carefree cleanup if someone tracks in water. And when there's too much action in the pool, you can slip off down toward the lake and enjoy nature! Make it your own private oasis, and add a cozy bench or a table and chairs. Sit out by the water and watch the sunrise while sipping a coffee or relax in the shade of the MATURE TREES and enjoy a good book. When you're ready to wind down for the evening, retreat to the master bedroom. Wake up and catch SUNRISE views over the pool. The ensuite bath is clean and fresh. It is updated with a BRAND NEW vanity, toilet, and shower. With two additional bedrooms and the guest bath, there is plenty of room for the whole family, for hosting, or for an in home office! You can rest easy knowing the home has new waterproof flooring throughout, new showers, new vanities, new toilets, new faucets, new light fixtures, new all wood, soft close cabinets in the kitchen along with new quartz countertops, and new stainless steel appliances. Along with that, the pool is newly resurfaced with new tile, a brand new pump, filter, and the lanai newly screened! Also, the roof was replaced in 2021. With grocery stores, golf courses, restaurants, parks, preserves, and schools minutes away, come see this one before it is too late!

Ocala Real Estate
The median home value in Ocala, FL is $287,000. This is higher than the county median home value of $270,500. The national median home value is $338,100. The average price of homes sold in Ocala, FL is $287,000. Approximately 43.59% of Ocala homes are owned, compared to 46.16% rented, while 10.25% are vacant. Ocala real estate listings include condos, townhomes, and single family homes for sale. Commercial properties are also available. If you see a property you’re interested in, contact a Ocala real estate agent to arrange a tour today!
Ocala, Florida has a population of 62,351. Ocala is more family-centric than the surrounding county with 22.4% of the households containing married families with children. The county average for households married with children is 19.74%.
The median household income in Ocala, Florida is $46,841. The median household income for the surrounding county is $50,808 compared to the national median of $69,021. The median age of people living in Ocala is 38.3 years.
Ocala Weather
The average high temperature in July is 92.6 degrees, with an average low temperature in January of 43.4 degrees. The average rainfall is approximately 51.9 inches per year, with 0 inches of snow per year.
