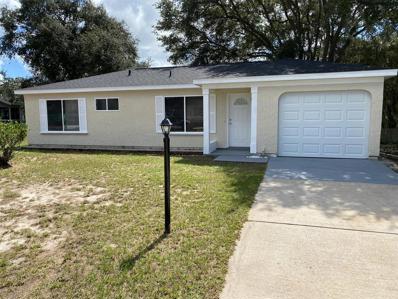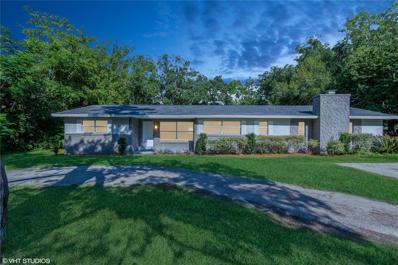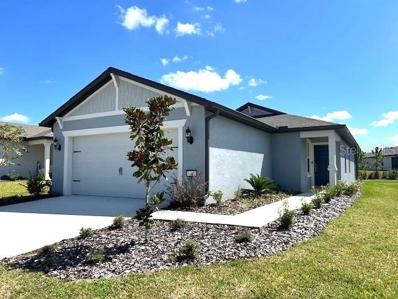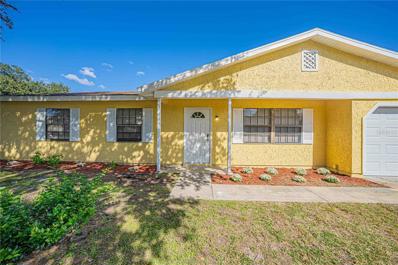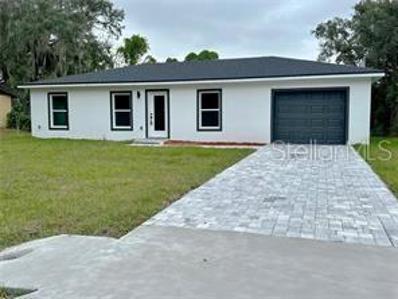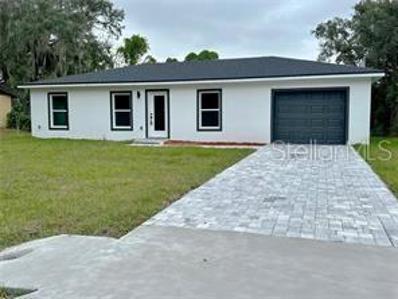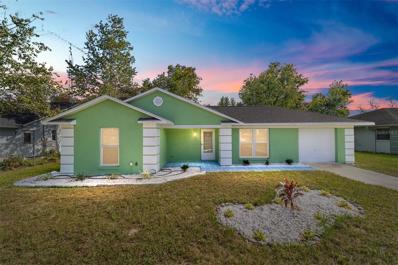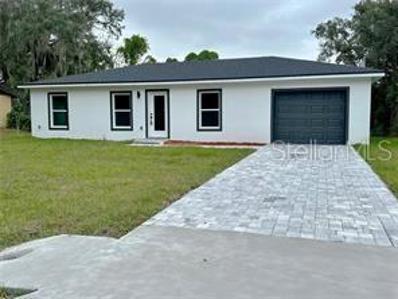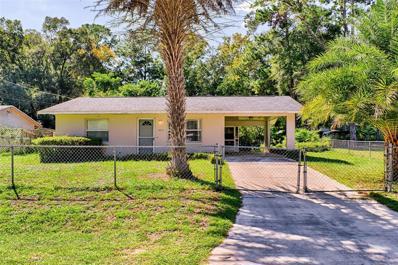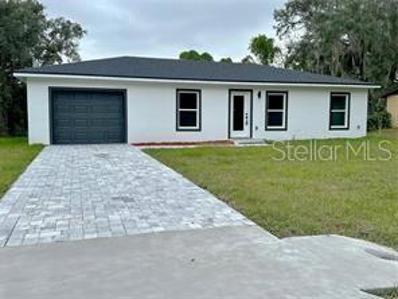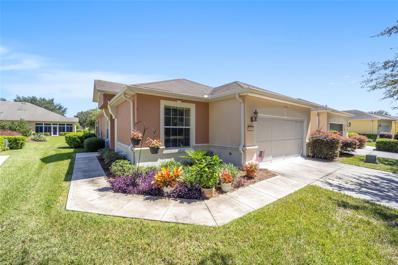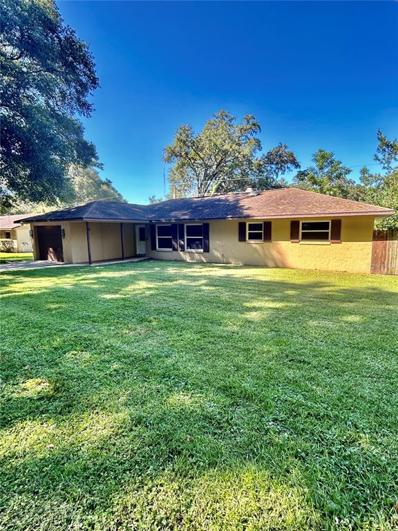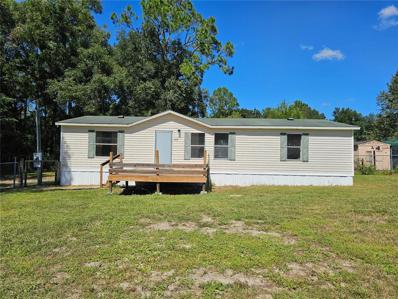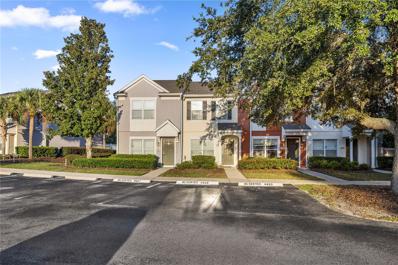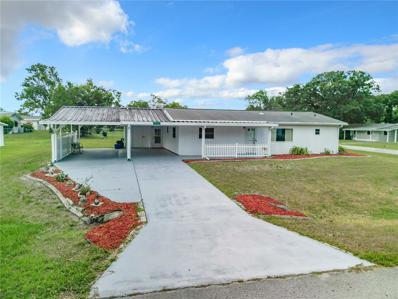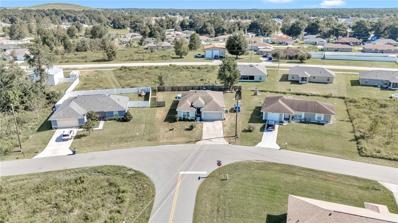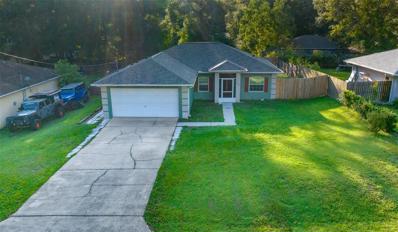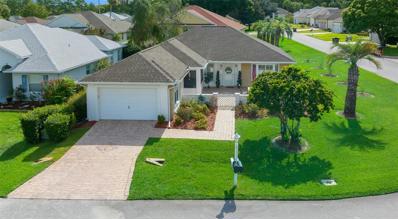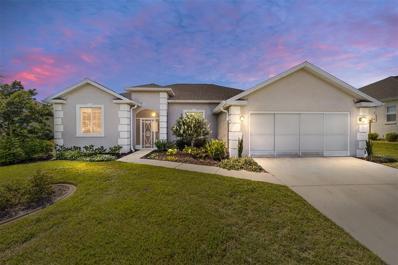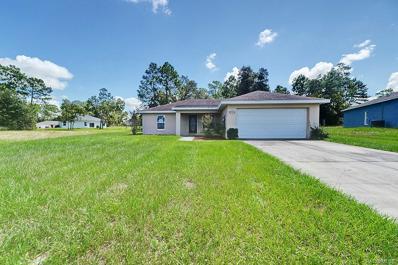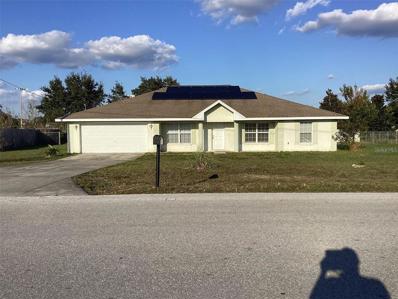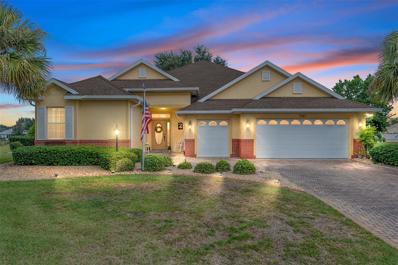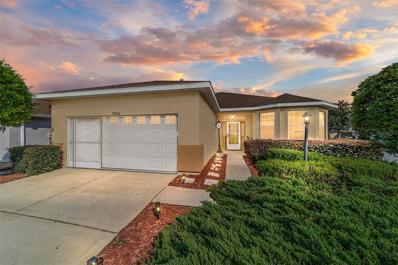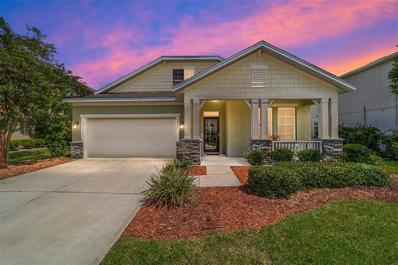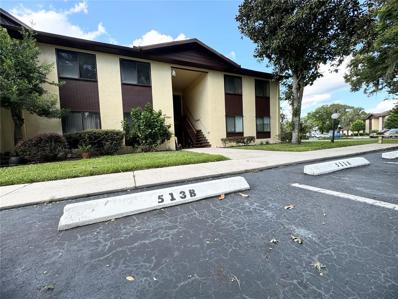Ocala FL Homes for Sale
$199,000
5 Hickory Track Run Ocala, FL 34472
- Type:
- Single Family
- Sq.Ft.:
- 857
- Status:
- Active
- Beds:
- 2
- Lot size:
- 0.29 Acres
- Year built:
- 1985
- Baths:
- 2.00
- MLS#:
- OM686658
- Subdivision:
- Silver Spgs Shores Un 28
ADDITIONAL INFORMATION
Welcome to this beautiful and cozy property in Silver Springs Shores, Ocala, FL! Completely remodeled, it features a new roof (September 2024) and stylish newly installed vinyl flooring. Enjoy modern bathrooms with a new bathtub and shower, as well as a completely new garage door. The kitchen has been updated with new cabinets, perfect for cooking enthusiasts. The spacious 0.29-acre yard provides an ideal space for relaxation and outdoor enjoyment. Don’t miss the opportunity to make this house your new home!
$350,000
307 SE 31st Terrace Ocala, FL 34471
- Type:
- Single Family
- Sq.Ft.:
- 2,337
- Status:
- Active
- Beds:
- 3
- Lot size:
- 0.45 Acres
- Year built:
- 1972
- Baths:
- 2.00
- MLS#:
- OM686662
- Subdivision:
- Ocala Hlnds
ADDITIONAL INFORMATION
Discover your dream home in this beautifully renovated 3 bedroom 2 bathroom pool residence, ideally located less than 3 minutes from downtown Ocala. Built in 1972 and recently updated with a new roof, this home features a spacious split bedroom layout for added privacy, elegant tile flooring in the main areas, and cozy carpet in the bedrooms and living room. Enjoy the tranquility of a .45 acre lot with sparkling pool perfect for relaxation and entertainment. Experience modern comfort with classic charm in Ocala, Florida. Call for your showing today!
$290,000
8408 SW 54th Loop Ocala, FL 34481
- Type:
- Single Family
- Sq.Ft.:
- 1,260
- Status:
- Active
- Beds:
- 3
- Lot size:
- 0.14 Acres
- Year built:
- 2023
- Baths:
- 2.00
- MLS#:
- OM686600
- Subdivision:
- Stone Crk By Del Webb Sundance
ADDITIONAL INFORMATION
This 2023 charming Beachwood model at Stone Creek by Del Webb, Ocala, Florida, features three bedrooms, two full baths, and an open-concept gathering room and kitchen, creating a natural flow through the home and out to the screened in Lanai for relaxation or entertaining. There is a lovely park like green space at the rear of the property for privacy while enjoying your Lanai. The spacious kitchen area has new SS appliances and quartz countertops. There's beach wood style luxury vinyl throughout the main living areas, laundry room and baths. The convenient laundry room features a laundry sink and the new washer and dryer convey as well. All three bedrooms have stain resistant carpet. The primary owner's suite has a window which allows the soft morning light to welcome you each day and the view is lovely overlooking the plant beds and lush rear gardens. There's an ensuite bath with a walk-in closet and a spa like shower area with built in seat. Easy access from the front hall brings you to a large 531 square foot garage with freshly done epoxy finish floor. Ideal for downsizing, the Beachwood model makes the most of every square foot. It is a split floor plan with the primary owner's suite at the rear of the home and the two guest bedrooms, the second bathroom and the laundry room at the front of the home. The Sundance neighborhood has stunning new Ocala homes by Pulte with a short golf cart ride to play and participate with daily recreational activities. This is the absolute best location in a gorgeous gated, 55+ community located in the Horse Capital of the World, Ocala, Florida. Sought after Stone Creek by Dell Webb Community is your perfect paradise for enjoying the 18-hole championship golf course, resort-style pool, clubhouse, state of the art fitness center, spa, community gardens, dog parks, a myriad of game courts and activities with a lifestyle director on staff. If you are looking to downsize and simply enjoy an active lifestyle doing all of the things you love to do, you’ll have everything you need at this superb residence without the upkeep of unused space. This home is rated Energy Class: A+.
$199,900
21 Hickory Track Way Ocala, FL 34472
- Type:
- Single Family
- Sq.Ft.:
- 1,204
- Status:
- Active
- Beds:
- 3
- Lot size:
- 0.23 Acres
- Year built:
- 1985
- Baths:
- 2.00
- MLS#:
- O6244642
- Subdivision:
- Silver Spgs Shores Un #28
ADDITIONAL INFORMATION
Back on the Market due to Buyer: Welcome to Ocala; more specifically Ocala's Silver Springs Shores! A beautiful newly renovated 3 bedroom and 2 bath home with NEW Roof, New Kitchen base cabinets, New Bathroom Vanities, New Vinyl Flooring, New Garage Door, New Paint both inside and outside. In addition to renovations, the kitchen has stainless steel appliances thus making this home move in ready! This home is waiting for the right person to make many memories in their home! The home is located approximately 7 minutes from Walmart, Publix and other shopping. The World-Famous Silver Springs State Park is only 18 minutes away. This home is known for the quiet surroundings which is plus for relaxation and peace of mind.
- Type:
- Single Family
- Sq.Ft.:
- 1,011
- Status:
- Active
- Beds:
- 3
- Lot size:
- 0.23 Acres
- Year built:
- 2024
- Baths:
- 2.00
- MLS#:
- S5112942
- Subdivision:
- Silver Spgs Shores Un 18
ADDITIONAL INFORMATION
AMAZING 3-bedroom, 2-bathroom home . This property gem boasts a modern touch with granite countertops and features a convenient 1-car garage, also offer both tranquility and style. Don't miss the chance to make this your new home sweet home! Buy with confidence, as this solid new construction home also comes with the Builder's 2-10 Warranty, providing a comprehensive 2-Year Warranty on the home's with a 10-Year Structural Warranty . You got to show it Today!!!!
- Type:
- Single Family
- Sq.Ft.:
- 1,011
- Status:
- Active
- Beds:
- 3
- Lot size:
- 0.25 Acres
- Year built:
- 2024
- Baths:
- 2.00
- MLS#:
- S5112937
- Subdivision:
- Silver Spgs Shores Un 18
ADDITIONAL INFORMATION
NEW CONSTRUCTION!!!! This new home has all the extras you have been looking for, including granite countertops, stainless steel appliances, fully tiled shower and tub surrounds, and super-durable luxury vinyl plank flooring throughout, as well as a new fully sodded yard. The spacious open floor plan allows ample space for entertaining with an open concept Kitchen. You have to see it now
$235,000
15242 SW 39th Circle Ocala, FL 34473
- Type:
- Single Family
- Sq.Ft.:
- 1,219
- Status:
- Active
- Beds:
- 2
- Lot size:
- 0.17 Acres
- Year built:
- 1988
- Baths:
- 2.00
- MLS#:
- OM686566
- Subdivision:
- Marion Oaks
ADDITIONAL INFORMATION
One or more photo(s) has been virtually staged. If you are looking for the perfect starter home or a great downsize home with no HOA's this is your place. This 2/2 block home has beautiful tile throughout, for easy care, new windows in 2021, and a new roof in 2021 . The AC has been replaced in 2023. The family room and kitchen area are open with an extra area for a dining table. Updated kitchen with new appliances lead out to the one car garage. The bathrooms have been updated. The backyard has a large covered patio to enjoy for cooking or sitting outside. This home is on city water and city sewer with nice sidewalks in this community. This home is close to shopping and easy access to 75 Don't wait this one is special.
$242,997
34 Laurel Court Ocala, FL 34480
- Type:
- Single Family
- Sq.Ft.:
- 1,011
- Status:
- Active
- Beds:
- 3
- Lot size:
- 0.23 Acres
- Year built:
- 2024
- Baths:
- 2.00
- MLS#:
- S5112933
- Subdivision:
- Silver Spgs Shores 24
ADDITIONAL INFORMATION
AMAZING 3-bedroom, 2-bathroom home . This property gem boasts a modern touch with granite countertops and features a convenient 1-car garage, also offer both tranquility and style. Don't miss the chance to make this your new home sweet home! Buy with confidence, as this solid new construction home also comes with the Builder's 2-10 Warranty, providing a comprehensive 2-Year Warranty on the home's with a 10-Year Structural Warranty . You got to show it Today!!!!
$169,500
5870 NW 61st Avenue Ocala, FL 34482
- Type:
- Single Family
- Sq.Ft.:
- 720
- Status:
- Active
- Beds:
- 1
- Lot size:
- 0.26 Acres
- Year built:
- 1983
- Baths:
- 1.00
- MLS#:
- GC525265
- Subdivision:
- Ocala Park Estate
ADDITIONAL INFORMATION
Welcome to 5870 NW 61st Ave, Ocala, FL 34482! This delightful 1-bedroom, 1-bathroom home features a new roof and modern A/C for your comfort. Enjoy a cozy living space and a spacious lanai, perfect for relaxing in the tranquil neighborhood. With local amenities just a short drive away, this home is ideal for those seeking serenity. Don’t miss out—schedule your visit today!
$242,997
9 Ash Road Ocala, FL 34472
- Type:
- Single Family
- Sq.Ft.:
- 1,011
- Status:
- Active
- Beds:
- 3
- Lot size:
- 0.23 Acres
- Year built:
- 2024
- Baths:
- 2.00
- MLS#:
- S5112923
- Subdivision:
- Silver Spgs Shores Un 12
ADDITIONAL INFORMATION
AMAZING 3-bedroom, 2-bathroom home . This property gem boasts a modern touch with granite countertops and features a convenient 1-car garage, also offer both tranquility and style. Don't miss the chance to make this your new home sweet home! Buy with confidence, as this solid new construction home also comes with the Builder's 2-10 Warranty, providing a comprehensive 2-Year Warranty on the home's with a 10-Year Structural Warranty . Make your appointment to view it now!
$292,292
9582 SW 70th Loop Ocala, FL 34481
- Type:
- Other
- Sq.Ft.:
- 1,696
- Status:
- Active
- Beds:
- 2
- Lot size:
- 0.12 Acres
- Year built:
- 2008
- Baths:
- 2.00
- MLS#:
- OM686532
- Subdivision:
- Stone Creek By Del Webb-pinebrook
ADDITIONAL INFORMATION
This home is perfect for those seeking a low-maintenance lifestyle. Featuring 2 bedrooms, 2 bathrooms, a flex room, and a 2-car garage, this Alexander Villa is sure to impress. The open floor plan is spacious and features tile flooring in the main areas and bathrooms. The kitchen is equipped with corian countertops, recessed lighting, and a cozy cafe area. There is also a separate dining area for more formal meals. The living room boasts a ceiling fan, credenza (new in 2021) and sliding glass doors that lead to the enclosed lanai. The primary bedroom also has a ceiling fan and a walk-in closet, and the en-suite bathroom includes a shower with sliding glass doors (new in 2020) and solid surface countertops. The guest bathroom offers a tub and solid surface countertops, and the flex room/den features beautiful glass French doors. The laundry room has a sink and a large solid surface folding counter. The enclosed lanai has sliding windows (with transoms above) from the floor up, on all sides and tile flooring. New Franklin furnace system in 2019. Culligan System in 2019. New garage screen. Washer and Dryer included. Don't miss the opportunity to make this maintenance-free home your own!
$199,000
5611 NE 3rd Place Ocala, FL 34470
- Type:
- Single Family
- Sq.Ft.:
- 1,610
- Status:
- Active
- Beds:
- 3
- Lot size:
- 0.23 Acres
- Year built:
- 1976
- Baths:
- 2.00
- MLS#:
- OM686533
- Subdivision:
- Ocala Heights
ADDITIONAL INFORMATION
Discover the endless possibilities in this 3-bedroom, 2-bathroom home nestled within the Ocala Heights neighborhood. Situated on a spacious lot adorned with mature trees, this home offers a tranquil atmosphere and ample space for outdoor enjoyment. Step inside to be greeted by a welcoming covered entryway leading to a bright and airy interior featuring with a distinctive doorway. The living room showcases a cozy gas stone fireplace perfect for relaxing on cooler evenings. Laminate and tile flooring throughout the home provide both style and practicality. The kitchen boasts matching appliances, ample counter space, and plenty of cabinetry for all your storage needs. The master suite includes a private en-suite bathroom with a glass door walk-in shower, and a walk-in closet. An indoor laundry area with washer and dryer included adds to the convenience of daily living. Step outside to your fenced-in backyard, where you'll find a pool with tons of potential once it's been repaired. This home is just minutes away from the renowned Silver Springs State Park.
$124,900
7573 SW 2nd Place Ocala, FL 34474
- Type:
- Other
- Sq.Ft.:
- 1,104
- Status:
- Active
- Beds:
- 3
- Lot size:
- 0.23 Acres
- Year built:
- 2001
- Baths:
- 2.00
- MLS#:
- OM686571
- Subdivision:
- Kings Park
ADDITIONAL INFORMATION
This three bedroom 2 bath mobile sits on almost a quarter acre on the west side of Ocala out by the World Equestrian Center. It is fully fenced and has easy access to shopping, doctors and hospitals. This mobilehome would make a great starter home or rental property. The HVAC was replaced in 2022, also the duct work was redone, roof replaced in 2013, and it also has a new well. All your major stuff has been done for you, so don't wait, bring us your offer.
$205,000
4428 SW 49th Avenue Ocala, FL 34474
- Type:
- Townhouse
- Sq.Ft.:
- 1,134
- Status:
- Active
- Beds:
- 2
- Lot size:
- 0.02 Acres
- Year built:
- 2005
- Baths:
- 3.00
- MLS#:
- OM686568
- Subdivision:
- Wynchase Twnhms
ADDITIONAL INFORMATION
Conveniently located in the coveted community of Fore Ranch this 2/2 town home has so many possibilities. As you step inside the unit you will see the upgraded title floor throughout, large kitchen, and living space with plenty of natural light. The outside screened in patio is a nice space to relax and enjoy the evening. Upstairs you will find two good size bedrooms each with their own bathrooms. The washer and dryer are also conveniently located upstairs as well. Your HOA fees cover outside building maintenance and grounds maintenance as well as access to the fitness center, pool, and clubhouse in the Wynchase community. Wynchase is located close to West Marion Hospital, shopping, dining, and the World Equestrian Center. Come schedule your appointment today!
$174,000
10405 Sw 92nd Ct Ocala, FL 34481
- Type:
- Single Family
- Sq.Ft.:
- 1,154
- Status:
- Active
- Beds:
- 2
- Lot size:
- 0.21 Acres
- Year built:
- 1985
- Baths:
- 2.00
- MLS#:
- O6217177
- Subdivision:
- Pine Run Estates
ADDITIONAL INFORMATION
Charming 2-bedroom, 2-bathroom home in the sought-after 55+ community of Pine Run Estates! This move-in-ready home features fresh interior paint, an oversized 2-car carport, and a bonus Florida room that expands your living space. As you step through the front door you enter the spacious living and dining area. The kitchen is adjacent to the dining area, and sliding doors lead you out to the bonus Florida room. The laundry room is located off the Florida room. The primary bedroom is generously sized with walk-in closet and an ensuite bath featuring a stand-up shower and large vanity. The second bedroom includes an ensuite bath with a tub/shower combo. Pine Run Estates offers low HOA fees and a wealth of amenities, including two clubhouses, two community pools, hot tub, fitness center, tennis and pickleball courts, shuffleboard, a library, billiard hall, basketball court, and various community clubs and activities. Conveniently located near major highways, shopping, dining, New World Equestrian Center, and entertainment, this home is ideal as a primary residence or a second home. Call today to schedule a private viewing!
$299,900
153 Juniper Run Ocala, FL 34480
- Type:
- Single Family
- Sq.Ft.:
- 1,868
- Status:
- Active
- Beds:
- 3
- Lot size:
- 0.25 Acres
- Year built:
- 2006
- Baths:
- 2.00
- MLS#:
- O6241483
- Subdivision:
- Silver Spgs Shores Un 24
ADDITIONAL INFORMATION
2006 CONCRETE BLOCK STUCCO HOME WITH NO HOA! SPACIOUS OPEN FLOOR PLAN WITH SCREENED IN AND COVERED LANAI OVERLOOKING BACKYARD WITH ABOVE GROUND POOL. ENTER THE FRONT DOOR AND BE GREETED BY LUXURY VINYL PLANK WITH ARCHWAY.TO LEFT IS THE 2ND AND 3RD BEDROOMS WITH SHARED 2ND BATH WITH COMBO TUB AND SHOWER WITH LVP FLOOR. THIS AREA LEADS TO LARGE LIVING ROOM WITH VAULTED CEILINGS AND PLANTER SHELVES. THE PRIMARY BEDROOM SITS OFF OF THIS AREA AND PROVIDES A PLACE TO REST AND PRIMARY BATH HAS SOAKING TUB, SHOWER WITH GLASS DOOR AND DOUBLE VANITY. BACK THROUGH LIVING ROOM AND IT LEADS TO SECOND FAMILY ROOM AND DINING ROOM OVERLOOKING KITCHEN WITH PENINSULA WITH PLENTY OF ROOM FOR BAR STOOLS. THE BREAKFAST ROOM AREA IS AN EXTRA SPACE TO DINE AS WELL. THIS AREA LEADS TO INSIDE LAUNDRY ROOM WITH SHELVING. 2 CAR GARAGE. STEPPING OUT OF SECOND LIVING ROOM TO SCREENED IN LANAI WITH PRIVACY DRAPES. THIS SCREEN AREA LEADS TO PRIVATE BAKYARD WITH POOL!
$289,777
4810 NW 60th Terrace Ocala, FL 34482
- Type:
- Single Family
- Sq.Ft.:
- 1,808
- Status:
- Active
- Beds:
- 3
- Lot size:
- 0.24 Acres
- Year built:
- 2005
- Baths:
- 2.00
- MLS#:
- OM686449
- Subdivision:
- Ocala Park Estates
ADDITIONAL INFORMATION
YOU WON'T BELIEVE IT! But you can now Own your beautiful new home for Only $289,777. A charming three bedroom, two bath home offers a warm and inviting atmosphere. When you step inside, you'll immediately feel at home. The modern kitchen boasts granite countertops, Bosch appliances, a convection oven and touch lights under the cabinets - just a few of the wonderful features you'll find. The split floor plan provides ample privacy, with a separate office for work or relaxation. The master bedroom includes two walk-in closets, offering plenty of storage space. Step outside onto the patio which features beautiful pavers and overlooks the spacious backyard. A 10x12 shed is also included, providing extra storage space. Please note the washer and dryer as well as the refrigerator in the garage do not convey. The home has a new roof, July 2024, ensuring peace of mind for years to come. Seller is Motivated and this Won't last for long, Schedule your appointment today! There is easy access to major highways and the renowned World Equestrian Center and HITS.
- Type:
- Single Family
- Sq.Ft.:
- 1,378
- Status:
- Active
- Beds:
- 2
- Lot size:
- 0.12 Acres
- Year built:
- 1997
- Baths:
- 2.00
- MLS#:
- OM686785
- Subdivision:
- Oak Run Baytree Greens
ADDITIONAL INFORMATION
**Price improvement of $10,000 at Oak Run Country Club a premier 55+ Community** Welcome to this move-in ready, 2 bedroom, 2 bathroom Coventry model home, perfectly situated in the highly desirable Oak Run Country Club. You'll immediately feel at home as you step through the landscaped and paved courtyard. Inside, the kitchen offers granite countertops, ample cabinet space, and a cozy eating area that leads to a screened-in lanai with views of the serene courtyard. The open living and dining room layout creates a perfect space for entertaining and relaxation. The master suite features a spacious walk-in closet and an ensuite bathroom for added privacy. The home's roof was replaced in 2017 and the water heater was updated for peace of mind. Oak Run Country Club boasts an array of resort-style amenities, including six pools, five spas, fitness centers, tennis courts, a library, craft and card rooms, horseshoe, a dog park, and more than 100 clubs to join! **Furniture Negotiable **
$339,900
1900 NW 57th Court Ocala, FL 34482
- Type:
- Single Family
- Sq.Ft.:
- 1,692
- Status:
- Active
- Beds:
- 3
- Lot size:
- 0.2 Acres
- Year built:
- 2005
- Baths:
- 2.00
- MLS#:
- OM686520
- Subdivision:
- Ocala Palms Un 09
ADDITIONAL INFORMATION
Welcome to this fully furnished gem in the vibrant Ocala Palms community, where style, comfort, and modern convenience come together seamlessly. Situated on the 14th hole, this home offers breathtaking sunset views and a tranquil golf course backdrop. With a new roof installed in 2024, fresh 2" blinds throughout, and updated windows, this home is move-in ready and offers added peace of mind. The interior boasts ceramic tile and wood flooring throughout, with soft carpeting in one bedroom for added comfort. An open-concept layout connects the kitchen, dining, and living areas, creating a spacious environment perfect for both entertaining and relaxing. The kitchen features ample cabinet space and flows easily into the dining area, complete with a charming bay window. A highlight of this home is the glass-enclosed lanai with removable windows, allowing you to enjoy both indoor and outdoor living while taking in serene views of the golf course. The newly designed patio extends onto a large lot with four mature palm trees, providing a tropical and private oasis. The master suite serves as a true retreat with two walk-in closets, a spacious shower, and double sinks. Additional accommodations include a roomy guest bedroom and a versatile third room with glass doors that can function as a bedroom, office, or reading room off the great room, ensuring ample space and flexibility for your needs. Ocala Palms offers extensive amenities, including a clubhouse, golf course, restaurant, fitness center, indoor pool, card room, arts and crafts studio, ballroom, library, and trails for walking and biking. Outdoor enthusiasts can also enjoy tennis and volleyball courts, as well as scenic lakes and ponds. Located near the entrance off 60th, this home offers easy access with less traffic for a more private experience. Nestled in the heart of horse country, this home is close to the World Equestrian Center (WEC), shopping, and I-75, blending tranquility with accessibility. Whether you're seeking relaxation, recreation, or a lively community, this Ocala Palms home provides it
$274,900
6292 SW 132ND Loop Ocala, FL 34473
- Type:
- Single Family
- Sq.Ft.:
- 1,374
- Status:
- Active
- Beds:
- 3
- Lot size:
- 0.46 Acres
- Year built:
- 2017
- Baths:
- 2.00
- MLS#:
- 837767
- Subdivision:
- Marion Oaks
ADDITIONAL INFORMATION
Looking for a newer house that is clean and beautiful? This 2017 build offers 3 bedrooms and 2 bathrooms and is centrally located with access to all you could ask for. Step inside to your open living area with natural lighting throughout. You'll be sure to want to cook in this beautiful kitchen with granite counters, quality cabinetry, and a hightop bar for family and friends. The master suite is spacious and cozy and the other side of the home features two bedrooms that share a guest bathroom. Indoor laundry is located off the living area. Step out of the sliding glass doors and you'll see a large concrete slab with endless opportunities. The scenery offers peace and tranquillity being located next to a retention pond and greenery providing privacy. You'll want to call this one your home.
$210,000
63 Water Track Ocala, FL 34472
- Type:
- Single Family
- Sq.Ft.:
- 2,110
- Status:
- Active
- Beds:
- 4
- Lot size:
- 0.35 Acres
- Year built:
- 2006
- Baths:
- 2.00
- MLS#:
- TB8306815
- Subdivision:
- Silver Spgs Shores Un 17
ADDITIONAL INFORMATION
Step into a world of comfort and convenience in this stunning 4-bedroom, 2-bathroom home boasting over 2,100 square feet of living space. Located just a mile away from a plethora of amenities, including supermarkets, restaurants, gas stations, and convenience stores, this property offers the perfect blend of tranquil living and urban accessibility. Nestled on a spacious .34-acre lot, the home enjoys a peaceful setting, bordered by the Ralph Russel Ball Fields, creating a serene and relaxing atmosphere. Experience the spaciousness and tranquility of this remarkable property, ideal for families and individuals seeking a harmonious balance between comfort and convenience. PICTURES COMING SOON!
$419,000
8463 SW 84th Loop Ocala, FL 34481
- Type:
- Single Family
- Sq.Ft.:
- 2,431
- Status:
- Active
- Beds:
- 3
- Lot size:
- 0.32 Acres
- Year built:
- 2006
- Baths:
- 2.00
- MLS#:
- OM686511
- Subdivision:
- Candler Hills
ADDITIONAL INFORMATION
Great location for this lovely extended Sterling II model in the Candler Hills area of On Top of The World. This spacious home sits on a cul-de-sac with great views of the retention area from the L-shaped sunroom, screen lanai, great room and office. The home features a split plan with 3-bedrooms, 2-bathrooms, a den/flex/office/library room, large family area featuring a gas fireplace and built in entertainment wall unit and 2-car garage PLUS golf cart garage. The living room parlor has been extended. Other features included, hardwood floors in living room and dining room areas, tile in the bedrooms and wet areas, tray ceiling in living room and crown molding throughout the home. Whole house generator. The large kitchen offers lots of cabinet space and a huge pantry. As an added bonus, residents of Candler Hills have access to The Lodge. The Lodge is a private resort style clubhouse and pool that is exclusively for the residence of Candler Hills. Make your appointment today. You won’t regret taking the time to see this one. Located in Ocala’s premier, gated, active 55+ community, loaded with amenities, including golf cart access to two shopping centers.
$309,000
9053 SW 103rd Avenue Ocala, FL 34481
- Type:
- Single Family
- Sq.Ft.:
- 1,758
- Status:
- Active
- Beds:
- 2
- Lot size:
- 0.18 Acres
- Year built:
- 2006
- Baths:
- 2.00
- MLS#:
- OM686462
- Subdivision:
- On Top Of The World
ADDITIONAL INFORMATION
Spacious Kingston model home located in Avalon, with 2 bedrooms, 2 baths, 2 car garage, and a den with French doors. Located on a beautiful, large corner lot, this light and bright, well kept home has neutral colors and upgraded wood style vinyl flooring throughout for that seamless look and so easy to keep clean. The kitchen cabinetry is a light oak with beveled edge laminate counter tops. The den features French doors and a bay window. The master suite is spacious with long walk-in closet and the master bath has double sinks and large vanity. The open floor plan gives you plenty of room for family and holiday gatherings. HVAC was replaced in 2016. Step out on to the oversized Lanai to enjoy a peaceful morning cup of coffee. There is an extra fenced in -concrete and side patio area which offers extra privacy, grilling area or an additional lounging space. This home won't last long! Located in Ocala?s premier, gated, active 55+ community, loaded with amenities, including golf cart access to two shopping centers.
$354,900
5325 SW 49th Avenue Ocala, FL 34474
- Type:
- Single Family
- Sq.Ft.:
- 2,115
- Status:
- Active
- Beds:
- 4
- Lot size:
- 0.18 Acres
- Year built:
- 2015
- Baths:
- 3.00
- MLS#:
- OM686455
- Subdivision:
- Meadows At Heathbrook
ADDITIONAL INFORMATION
Beautiful Sebring model home located in Meadows at Heathbrook! This home has 4 bedrooms, 3 bathrooms, and a 2 car garage. The tiled entry leads to the flex room at the front the the home with 2 windows bringing in the sunshine. The kitchen features white cabinets, stainless steel appliances, walk-in pantry, spacious island, and a dining area. The open living room leads to the screened lanai with fan, and roll down privacy shade. The hallway leads to the 2nd and 3rd bedrooms with luxury vinyl plank flooring, ceiling fan, blinds, and closet with double doors. The 2nd bath has a single vanity sink, tub/shower, and a medicine cabinet. The master bedroom include a tray ceiling, LVP, fan, and blinds. The master bath has a soaker tub, tiled shower with glass door, doulbe vanity sink, and a walk-in closet. Upstairs is the private 4th bedroom with carpet, walk-in closet, fan, and blinds. This room could be a 2nd master bedroom with a private bathroom! Additional features include an owners entry with a built in cabinet/counter, and laundry room with white washer/dryer.
- Type:
- Condo
- Sq.Ft.:
- 1,072
- Status:
- Active
- Beds:
- 2
- Lot size:
- 0.02 Acres
- Year built:
- 1981
- Baths:
- 2.00
- MLS#:
- OM684019
- Subdivision:
- Fairways/silver Shores Condo 07
ADDITIONAL INFORMATION
One or more photo(s) has been virtually staged. Welcome to your new home in a serene 55+ community! This inviting upstairs unit features indoor laundry, a primary bedroom with its own private bathroom and an enclosed porch overlooking the courtyard. Enjoy the community pool and beautifully manicured landscapes. Located just 6 miles from the Silver Springs Community Center, which offers a range of amenities including a gym, pickleball courts, a library, recreational facilities, and the BeachBar and Grill, you'll have plenty of activities to explore. A free membership is available with a $5 fee for your member key. Additionally, Carney Island and Lake Weir are only 9 miles away, and Silver Springs State Park and Silver River are just 7 miles from your doorstep. This ideal location offers a perfect blend of peace, nature, shopping, and dining. Make this charming unit your own and enjoy all that area amenities! (Several photos have been virtually staged.)

Andrea Conner, License #BK3437731, Xome Inc., License #1043756, [email protected], 844-400-9663, 750 State Highway 121 Bypass, Suite 100, Lewisville, TX 75067

The data on this web site comes in part from the REALTORS® Association of Citrus County, Inc.. The listings presented on behalf of the REALTORS® Association of Citrus County, Inc. may come from many different brokers but are not necessarily all listings of the REALTORS® Association of Citrus County, Inc. are visible on this site. The information being provided is for consumers’ personal, non-commercial use and may not be used for any purpose other than to identify prospective properties consumers may be interested in purchasing or selling. Information is believed to be reliable, but not guaranteed. Copyright © 2024 Realtors Association of Citrus County, Inc. All rights reserved.
Ocala Real Estate
The median home value in Ocala, FL is $287,990. This is higher than the county median home value of $270,500. The national median home value is $338,100. The average price of homes sold in Ocala, FL is $287,990. Approximately 43.59% of Ocala homes are owned, compared to 46.16% rented, while 10.25% are vacant. Ocala real estate listings include condos, townhomes, and single family homes for sale. Commercial properties are also available. If you see a property you’re interested in, contact a Ocala real estate agent to arrange a tour today!
Ocala, Florida has a population of 62,351. Ocala is more family-centric than the surrounding county with 22.4% of the households containing married families with children. The county average for households married with children is 19.74%.
The median household income in Ocala, Florida is $46,841. The median household income for the surrounding county is $50,808 compared to the national median of $69,021. The median age of people living in Ocala is 38.3 years.
Ocala Weather
The average high temperature in July is 92.6 degrees, with an average low temperature in January of 43.4 degrees. The average rainfall is approximately 51.9 inches per year, with 0 inches of snow per year.
