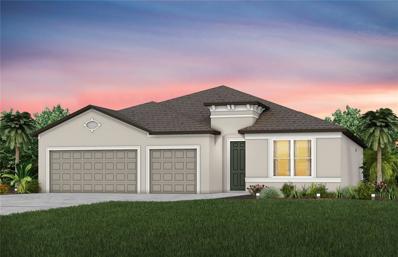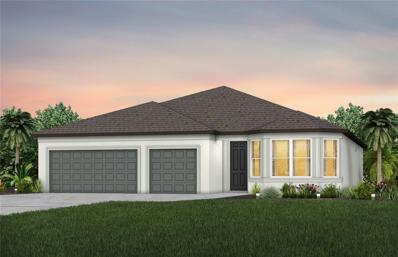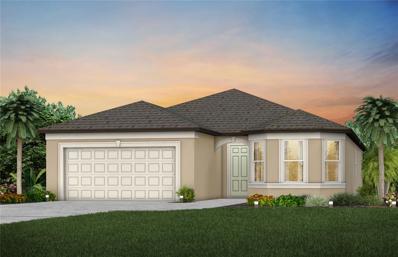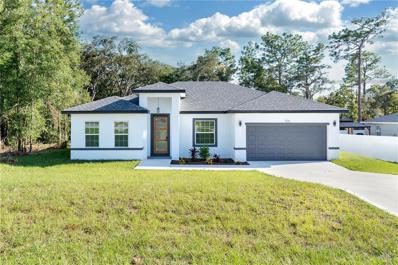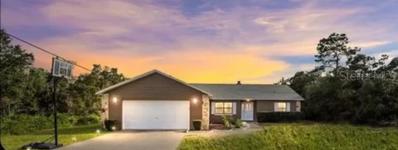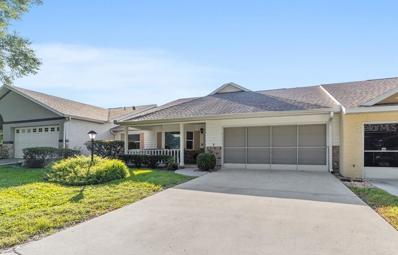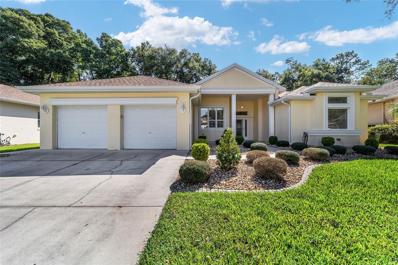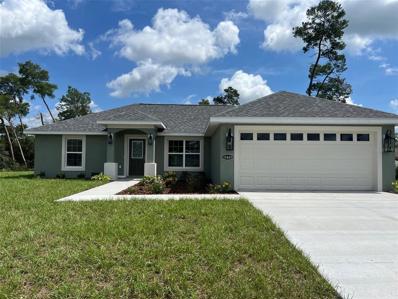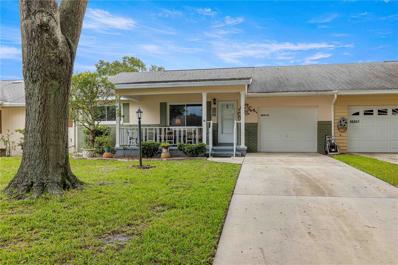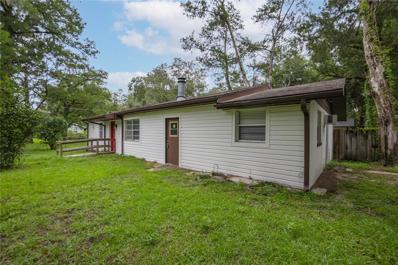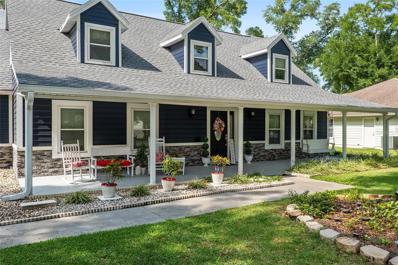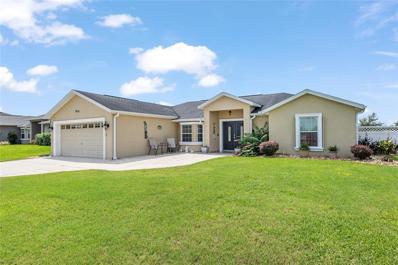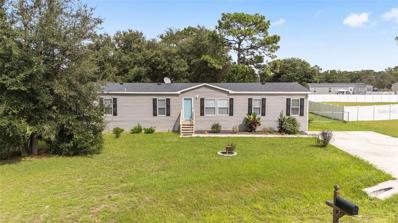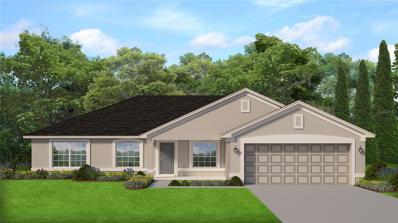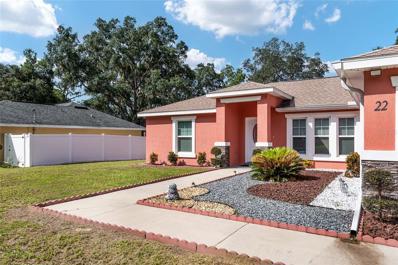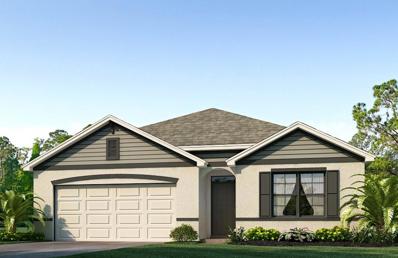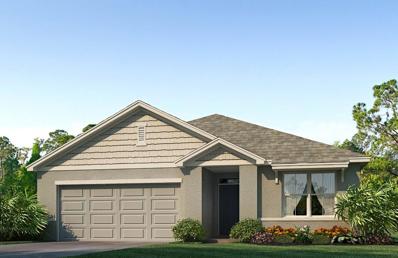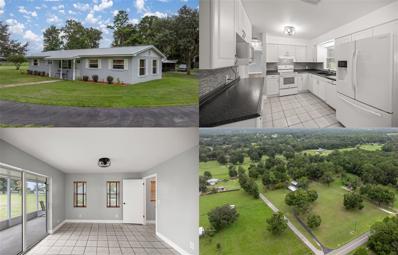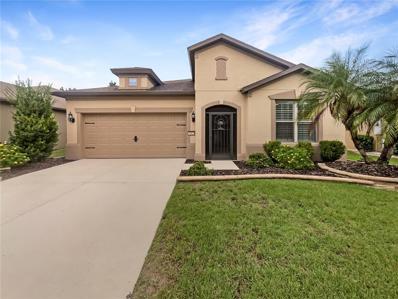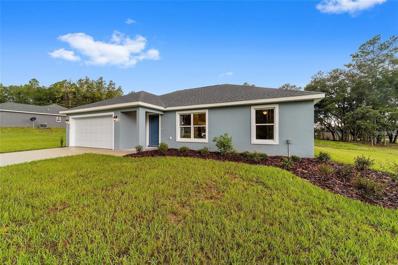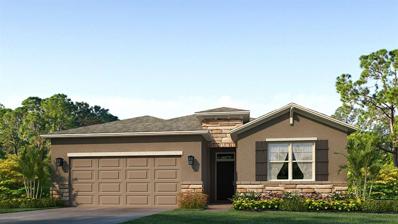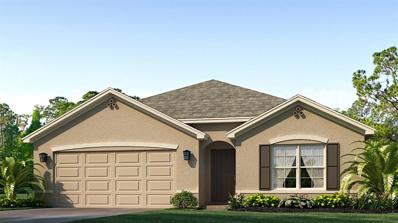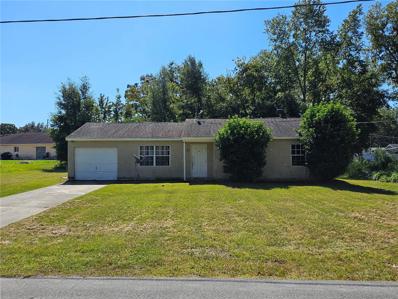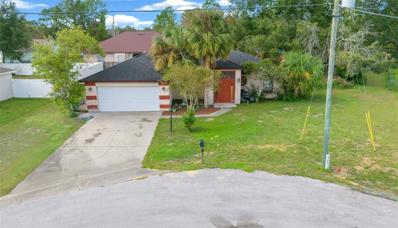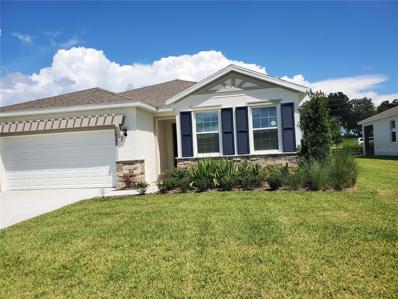Ocala FL Homes for Sale
- Type:
- Single Family
- Sq.Ft.:
- 2,223
- Status:
- Active
- Beds:
- 3
- Lot size:
- 0.16 Acres
- Year built:
- 2024
- Baths:
- 3.00
- MLS#:
- TB8305146
- Subdivision:
- Marion Ranch
ADDITIONAL INFORMATION
Under Construction. Pulte Homes is Now Selling in Marion Ranch! Enjoy all the benefits of a new construction home in this highly amenitized community located in Ocala, FL. This new community will feature a resort-style pool with open cabanas, a clubhouse, a fitness center, a playground, sports courts, and much more! Plus, with close proximity to I-75 and a quick commute to shopping, entertaining, and dining – you’ll love coming home! Featuring the new consumer-inspired Astoria floor plan with a single-story, open-concept home design, this home has the layout you’ve been looking for. The designer kitchen showcases a center island with a large single bowl sink, white cabinets, 3cm quartz countertops with an 8"x9" white hexagon tiled backsplash, a large pantry, and Whirlpool stainless steel appliances including a dishwasher, built-in oven and microwave, and stovetop with range hood. The bathrooms have matching white cabinets and quartz countertops and a walk-in shower with a heavy glass door upgrade and dual sinks in the Owner's bath. There is luxury vinyl plank flooring in the main living areas and 12”x24” tile in the baths and laundry room. This home makes great use of space with a welcoming foyer, versatile, enclosed flex room, convenient laundry room, two secondary bedrooms, a secondary full bath and powder room, and a 3-car garage. Additional features and upgrades include a tray ceiling in the gathering room, a covered lanai, and a Smart Home technology package with a video doorbell. Call or visit today and ask about our limited-time incentives and special financing offers!
- Type:
- Single Family
- Sq.Ft.:
- 2,223
- Status:
- Active
- Beds:
- 3
- Lot size:
- 0.16 Acres
- Year built:
- 2024
- Baths:
- 3.00
- MLS#:
- TB8305131
- Subdivision:
- Marion Ranch
ADDITIONAL INFORMATION
Under Construction. Pulte Homes is Now Selling in Marion Ranch! Enjoy all the benefits of a new construction home in this highly amenitized community located in Ocala, FL. This new community will feature a resort-style pool with open cabanas, a clubhouse, a fitness center, a playground, sports courts, and much more! Plus, with close proximity to I-75 and a quick commute to shopping, entertaining, and dining – you’ll love coming home! Featuring the new consumer-inspired Astoria floor plan with a single-story, open-concept home design, this home has the layout you’ve been looking for. The designer kitchen showcases a center island with a large single bowl sink, white cabinets, quartz countertops with a 3"x6" subway tile backsplash, a large pantry, and Whirlpool stainless steel appliances including a dishwasher, microwave, and range. The bathrooms have matching white cabinets and quartz countertops and a walk-in shower with a heavy glass door upgrade and dual sinks in the Owner's bath. There is 18”x18” tile flooring in the main living areas, baths, and laundry room. This home makes great use of space with a welcoming foyer, three secondary bedrooms, two secondary full baths, a convenient laundry room and a 3-car garage. Additional features and upgrades include a covered lanai and a Smart Home technology package with a video doorbell.
- Type:
- Single Family
- Sq.Ft.:
- 2,230
- Status:
- Active
- Beds:
- 3
- Lot size:
- 0.13 Acres
- Year built:
- 2024
- Baths:
- 3.00
- MLS#:
- TB8305090
- Subdivision:
- Marion Ranch
ADDITIONAL INFORMATION
Under Construction. Pulte Homes is Now Selling in Marion Ranch! Enjoy all the benefits of a new construction home in this highly amenitized community located in Ocala, FL. This new community will feature a resort-style pool with open cabanas, a clubhouse, a fitness center, a playground, sports courts, and much more! Plus, with close proximity to I-75 and a quick commute to shopping, entertaining, and dining – you’ll love coming home! With an open-concept home design, this popular Medina floor plan has all the upgraded finishes you've been looking for. The gourmet kitchen showcases a spacious center island with a large single-bowl sink, white cabinets, 3cm quartz countertops with an 8”x9” white hexagon tiled backsplash, and Whirlpool stainless steel appliances including a dishwasher, built-in oven and microwave, and a stovetop with range hood. The bathrooms have matching white cabinets, quartz countertops, comfort-height commodes and dual sinks, a linen closet, a private commode, and a super walk-in shower in the Owner's bath. Luxury vinyl plank flooring is in the main living areas, 12” x 24” tile is in the baths and laundry room, and stain-resistant carpet is in the bedrooms. This home makes great use of space with a versatile enclosed flex room, a convenient laundry room with additional storage in the HVAC closet, an oversized gathering room, and a 2-car garage with an electric car charging outlet. Additional upgrades include 4 LED downlights in the gathering room, pendant prewiring in the kitchen, upgraded door hardware, and a Smart Home technology package with a video doorbell.
- Type:
- Single Family
- Sq.Ft.:
- 1,774
- Status:
- Active
- Beds:
- 4
- Lot size:
- 0.23 Acres
- Year built:
- 2024
- Baths:
- 2.00
- MLS#:
- O6242196
- Subdivision:
- Marion Oaks Un 10
ADDITIONAL INFORMATION
One or more photo(s) has been virtually staged. Under Construction. Beautiful house with excellent location, on Marion Oaks Trail, one of the main avenues in Marion Oaks, in front of the Maranatha Baptist chapel. The house has 4 spacious bedrooms, each equipped with a closet for ample storage. Two modern, bright and well-lit bathrooms for your convenience. Open concept kitchen, fully equipped with essential appliances and with a stunning island, ideal for entertaining friends and family. Sliding doors offering a beautiful view and the perfect place to relax after a long day. Garage to guarantee comfort and safety for your vehicles. With all this, this house is perfect for your family, with everything you need for a comfortable lifestyle. Contact us today for more information and to schedule a visit! Note: One or more photos were virtually assembled.
- Type:
- Single Family
- Sq.Ft.:
- 2,228
- Status:
- Active
- Beds:
- 4
- Lot size:
- 0.23 Acres
- Year built:
- 2003
- Baths:
- 2.00
- MLS#:
- OM686331
- Subdivision:
- Marion Oaks 05
ADDITIONAL INFORMATION
Beautiful 4 bedroom, 2 bath Marco Polo built home rests on .23 acres, close to Marion Oaks Golf & Country Club. The long drive way leads up to the 2 car garage and into the indoor laundry room with wash tub. This 2,228 square foot home features a wood-burning fireplace, spacious family room, with wood look Luxury Vinyl and Gray Vinyl plank flooring throughout. Bright and open, large eat-in kitchen with formal living and dining on both sides. Lovely master bedroom with walk-in closet, shower, seperate jacuzzi tub and European bidet in owner's suite. Extra-large walk-in closet featured in bonus room. Plus, two nicely sized guest suites with lots of closet space and updated granite counter tops with dual sinks in guest bath. New septic recently replaced (Located in front), New roof (Replaced 2020). Extra space located up in the finished attic offers optimal storage solutions. The split floor plan allows for added privacy and plenty of room to enjoy time with family or entertain large gatherings, making this the perfect home to retreat for peace and quiet.
- Type:
- Other
- Sq.Ft.:
- 1,858
- Status:
- Active
- Beds:
- 2
- Lot size:
- 0.04 Acres
- Year built:
- 1993
- Baths:
- 2.00
- MLS#:
- OM686288
- Subdivision:
- On Top Of The World
ADDITIONAL INFORMATION
A Villa that has it all! Do not miss this highly desirable Augusta model Villa in On Top of The World, that offers incredible living! Brand New Roof! Located in Friendship Village, and so close to the recreation center, golf course and pro shop, dog park and walking trail, you could either walk or golf cart within minutes! This beautiful community that features great streets for walking, mature trees and park-like settings will welcome you as you arrive to your new home. The covered porch is perfect for morning coffee, or to enjoy the beauty of the neighborhood. Inside, you enter to newly added flooring and an inviting open floorplan with elevated ceilings. Directly off of the main living area is a wonderful den/office/craft room, with beautifully built-in shelves and cabinets on two full walls - perfect for display and storage. The kitchen area features pull-out lower shelved and a breakfast room, along with a wonderful view to the Florida room, which is an all-season room for your year-round enjoyment. One of the highlights of this August Villa is the split bedroom design, with each bedroom on opposite sides of the home. The very large primary bedroom has a wonderful window, and a true bonus feature- two his and her closets, one being a very large walk-in! The en-suite bathroom, features a large, tiled shower, and a solar tube for added lighting. Your guests will also appreciate the privacy afforded in the guest quarters, as the guest bedroom also has a walk-in closet, and a full bath right off the hallway. There are so many wonderful storage options in this villa, including a very large walk-in kitchen pantry and a hall linen closet, as well as attic storage accessed through the garage. Off of the Florida Room in the back is a screened-in porch, perfect as a Bar B Q area or another relaxation spot! SPECIAL FINANCING PROGRAM AVAILABLE WITH INTEREST RATE REDUCTION! On Top of The World Community is a 55+ community with so many activities available, no matter what your interests! There are over 200 clubs and groups, exercise classes and crafting clubs, a woodshop, multiple pools, tennis courts, pickleball, racketball, mini golf, walking and biking trails, dog parks restaurants and three professionally designed 18 hole golf courses!! There truly is something for everyone here! Schedule an appointment today to see this amazing home, and get ready to make wonderful new memories!
$399,900
11017 SW 71st Circle Ocala, FL 34476
- Type:
- Single Family
- Sq.Ft.:
- 2,468
- Status:
- Active
- Beds:
- 3
- Lot size:
- 0.17 Acres
- Year built:
- 2006
- Baths:
- 2.00
- MLS#:
- OM686240
- Subdivision:
- Oak Run Eagles Point
ADDITIONAL INFORMATION
PRICE HAS BEEN ADJUSTED AND HERE IS A FANTASTIC OPPORTUNITY TO own the Monaco Model located in the desirable Eagles Point Neighborhood in Oak Run. Custom built for the perfect usage of living space and the home is loaded with upgrades and extras. The living room offers a stunning built-in gas fireplace/entertainment unit. There is the Primary Suite with an attached office, The office has custom cabinetry with book cases and display areas. An extra large Lanai that is great for relaxing or entertaining. Cook's Kitchen with plenty of granite countertops and a prep cooking island, custom cabinets, stainless appliances and tray ceiling. Crown molding throughout. California Closets were custom installed in all bedroom closets. All house lights are LED. The front door and front window are custom stained glass. The primary bath is a luxurious spa-like retreat that has a marble jetted tub installed and the floor was replaced with ceramic tile with a custom design in the middle, split dual vanities. Oak Run is an active 55+ community and has something for everyone. There is a golf course that can be seen from the front porch. Walk, bicycle, or cruise on your golf cart throughout the community enjoying the winding roads, mature trees and street lighting. There are many social clubs, community events, the golf course, a clubhouse with restaurant, two fitness centers, indoor and outdoor pools (two of them heated), tennis and pickle ball courts. This is a true one of a kind which is a must see!
$339,000
15443 SW 23rd Court Ocala, FL 34473
- Type:
- Single Family
- Sq.Ft.:
- 1,627
- Status:
- Active
- Beds:
- 4
- Lot size:
- 0.29 Acres
- Year built:
- 2024
- Baths:
- 2.00
- MLS#:
- OM686231
- Subdivision:
- Marion Oaks Un 03
ADDITIONAL INFORMATION
This stunning new construction home in the highly sought-after Marion Oaks features 4 bedrooms, 2 baths, and a 2-car garage, blending traditional charm with modern amenities. The open floor plan encourages a comfortable contemporary design and a hospitable environment perfect for both living and entertaining. The fully-equipped kitchen showcases a beautiful granite breakfast island with seating, open to the living and dining area with granite countertops, a farmhouse sink, stainless steel appliances, upgraded shaker soft-close cabinets, and a pantry. The desirable luxury vinyl plank flooring throughout, along with decorative and functional modern barn doors, provide privacy and aesthetic appeal, enhanced by upgraded lighting, making this home truly inviting. The unique covered rear porch offers a serene retreat for relaxation and quality time with family and friends. The owner's suite is elegantly designed with a glass-enclosed shower, marble tile, dual sinks, a walk-in closet, and ample space. When you enter this home you will clearly see this builder goes the extra mile to set this home apart from the rest from the extended sod and landscaping to the many upgraded features.
- Type:
- Other
- Sq.Ft.:
- 1,179
- Status:
- Active
- Beds:
- 2
- Lot size:
- 0.06 Acres
- Year built:
- 1984
- Baths:
- 2.00
- MLS#:
- OM686239
- Subdivision:
- On Top Of The World
ADDITIONAL INFORMATION
You don't want to miss this updated Philadelphian located in the premier 55+ community of On Top of the World! This pretty home has NO carpet. New LVP flooring and tile throughout. Windows were replaced in 2021, Roof in 2017 and HVAC in 2014. When you enter you will immediately notice how light and bright it is. And the owners keep it spotless! The kitchen boasts stainless steel refrigerator, dishwasher and microwave. Electric range. Tiled backsplash with granite counters, updated cabinets and lighting. The enclosed Florida Room is under Heat and Air for a total of 1341 square feet of living space. There is also a concrete pad outside perfect for the grill. The spacious primary bedroom has a walk-in closet. Primary bath has a newer shower door, vanity, lighting and fixtures. The second bedroom is just right for guests or an office. Second bath offers a tub/shower combo, newer vanity, fixtures and lighting. This home is move in ready with any upgrades already completed. Give us a call to view this home today!
$215,000
1537 NE 23rd Street Ocala, FL 34470
- Type:
- Single Family
- Sq.Ft.:
- 1,724
- Status:
- Active
- Beds:
- 3
- Lot size:
- 0.67 Acres
- Year built:
- 1961
- Baths:
- 2.00
- MLS#:
- TB8305278
- Subdivision:
- Tree Hill
ADDITIONAL INFORMATION
NEW ROOF JUST INSTALLED! Welcome to 1537 NE 23rd St, a stunning updated residence nestled on a generous triple lot adorned with beautiful oak trees in the heart of Ocala. This inviting home features three bedrooms and two bathrooms, including a detached cottage with its own bedroom and bathroom, perfect for guests or as a private home office. The main house boasts fresh paint and luxury vinyl flooring throughout, creating a bright and stylish atmosphere. A cozy wood-burning fireplace adds charm to the spacious living area, making it the ideal spot for gatherings or relaxing evenings at home. The modern kitchen is perfect for culinary enthusiasts, while the expansive yard provides ample outdoor space for entertaining or enjoying nature. Conveniently located near local amenities, parks, and dining, this property beautifully combines comfort, versatility, and the tranquil beauty of its surroundings. Don’t miss the opportunity to make this exceptional home your own.
$525,000
4525 SE 14th Street Ocala, FL 34471
- Type:
- Single Family
- Sq.Ft.:
- 2,620
- Status:
- Active
- Beds:
- 4
- Lot size:
- 0.35 Acres
- Year built:
- 1987
- Baths:
- 3.00
- MLS#:
- OM686228
- Subdivision:
- Windemere Glen
ADDITIONAL INFORMATION
Located in the desirable southeast Ocala, the Low Country-style of this home embodies Southern charm and functionalty. One of the homes renovations include New paint inside and out.The home has a welcoming front porch that span the width of the house with classic columns. The porch is deep, providing plenty of shade and space for rocking chairs and a porch swing.The three gable dormers punctuate the gently sloping NEW roof installed 2022. The front door is centered on the porch which opens into a spacious living area with the living room on the right and the main floor bedroom on your left which can also be used as an office. The foyer/hallway leads to the back of the home where the kitchen and family room is located. The downstairs is completely tiled. The kitchen has updated stainless steel appliances, granite countertops, marble backsplash and custom wood cabinets. The family room has a wood burning fireplace. As you leave the family room, you enter a screened-in patio that is perfect for enjoying the outdoors and the enclosed swimming pool with a waterfall. This area can bring lots of memorable times. As you make your way to the second floor on the NEW solid oak staircase you will notice the natural light coming from the dormers. The primary bedroom has NEW LVP flooring with a walk-in closet and tile in the bathroom. The primary bath has his and her separate vanites with a separate tub and tiled shower. The other two bedrooms have plush New carpet and are on the left side of home and the tiled bathroom with double sinks is conveniently located so not to disturb. The home has been freshly painted inside and out and slacked stone has been added to the lower part of three exterior walls for added decor. All sides of the home have rain gutters with leaf guards. The home is fenced on 3 sides. The overall feel of the home is airy, laid-back, and elegant, blending traditional Low Country architectural elements with modern comfort.
$309,900
9818 SW 51st Court Ocala, FL 34476
- Type:
- Single Family
- Sq.Ft.:
- 1,529
- Status:
- Active
- Beds:
- 3
- Lot size:
- 0.28 Acres
- Year built:
- 2016
- Baths:
- 2.00
- MLS#:
- OM686224
- Subdivision:
- Meadow Glenn Un #1
ADDITIONAL INFORMATION
When you arrive at this home located in a premier established southwest neighborhood, You'll know you have found your dream home. Stunning curb appeal on this oversized corner lot with the pavered front walkway area, vinyl privacy fencing surrounds the yard, not to mention the unique custom pavered courtyard in the back with a built-in gazebo which is the perfect setting for entertaining. Stepping into the home from the double door entry, you will appreciate the open space with a dining area off the kitchen. Speaking of dining, your eat-in kitchen is the right size for all your culinary needs with stainless appliances, walk in pantry, granite counters and rich wood cabinets. Your primary bedroom retreat has a spa like bath with deep garden tub, walk in shower and granite topped dual vanities. Last but definitely not least is the large screened in patio which is perfect for relaxing all year round. Florida lifestyle at it's best!
$235,000
41 SE 70th Circle Ocala, FL 34472
- Type:
- Other
- Sq.Ft.:
- 1,749
- Status:
- Active
- Beds:
- 4
- Lot size:
- 0.55 Acres
- Year built:
- 2021
- Baths:
- 2.00
- MLS#:
- GC525154
- Subdivision:
- Lexington Estate
ADDITIONAL INFORMATION
Welcome to your new home in Lexington Estates! This charming, almost new mobile home is nestled in a picturesque neighborhood on a spacious half-acre lot. With its modern design and thoughtful layout, this home features four inviting bedrooms, two bathrooms, and TWO living rooms, making it perfect for families and those seeking togetherness as well as extra space - think multi-generational living! The primary bathroom has a large walk-in closet, dual vanities and a large spa tub as well as walk-in shower. The well-designed kitchen is perfect for both the novice as well as the experienced chef, with plenty of counter space for prep & cooking. Outside, the fully fenced lot offers plenty of room for outdoor activities, gardening, or simply enjoying the serene surroundings. There is a shed with a bay door that is equally perfect for storing lawn machinery or all of your gardening equipment. The partially cleared yard still gives a veil of privacy from rear neighbors. The interior washer and dryer station is convenient and functional making this chore almost effortless. You can hide your detergent within the cabinets and dry your delicates on the built-in hanging rod. Enjoy the peace of mind in knowing that your purchase will be free from the worry of replacing any of the major systems for years to come, making it a perfect place to call home. When you make Lexington Estates your home, you will enjoy the convenience of being close to shopping and numerous restaurants. Five mins to Silver Springs State Park, 45 mins to Alexander Springs, and 1.5 hr to Daytona Beach!
- Type:
- Single Family
- Sq.Ft.:
- 2,030
- Status:
- Active
- Beds:
- 3
- Lot size:
- 0.26 Acres
- Year built:
- 2024
- Baths:
- 2.00
- MLS#:
- OM686212
- Subdivision:
- Marion Oaks Un 10
ADDITIONAL INFORMATION
Under Construction. THIS HOME QUALIFIES FOR A LOW INTEREST RATE BUYDOWN PROMOTION WHEN BUYER CLOSES WITH A SELLER APPROVED LENDER AND SIGNS A CONTRACT BY 5PM ON 10/18/24. Brand New Block Home construction. Estimated completion Jan/Feb barring any unforeseen setbacks in materials or labor. Spacious split and open floorplan. House has a bonus room ideal for a home office, craft room, den or playroom. You will love the additional height of the tray ceiling complete with crown molding in the master bedroom. Large 5' tiled shower in the master bath in lieu of a garden tub, stainless appliances (Range, Microwave, Dishwasher), mini-blind insert in rear door to covered patio. Tile flooring in all areas except bedrooms, TAEXX in-wall pest control system. Builder Warranty! Closing costs paid when using Seller Approved lenders. Elevation photo is rendering and used for illustration purposes only. INTERIOR PHOTOS are the same floorplan in different home just for reference of potential finished product. Colors and options WILL vary.
- Type:
- Single Family
- Sq.Ft.:
- 1,689
- Status:
- Active
- Beds:
- 3
- Lot size:
- 0.25 Acres
- Year built:
- 2021
- Baths:
- 2.00
- MLS#:
- OM686195
- Subdivision:
- Silver Spgs Shores Un 25
ADDITIONAL INFORMATION
FANTASTIC PRICE REDUCTION OPPORTUNITY! YOU COULD BE CELEBRATING THE HOLIDAYS IN YOUR NEW HOME! The ultimate in curb appeal, this 3 bedroom home was built in 2021 with nearly 1700 Sq ft of living space. Step through the front door into the open floorplan with lots of windows that bring in all the natural light. Ceramic tiled floors throughout the social areas of the home. Large dining area is overlooked by the large stylish eat-in kitchen is perfect for family gatherings. This modern kitchen offers stainless appliances, granite counters, breakfast bar and custom cabinetry. Relax after a long day in your primary bedroom with built-ins in the walk in closet, step in shower and dual granite topped vanities. Prop your feet up and enjoy your screened in patio. Close to shopping, restaurants and main highways.
- Type:
- Single Family
- Sq.Ft.:
- 1,828
- Status:
- Active
- Beds:
- 4
- Lot size:
- 0.25 Acres
- Year built:
- 2024
- Baths:
- 2.00
- MLS#:
- OM686208
- Subdivision:
- Lake Diamond
ADDITIONAL INFORMATION
One or more photo(s) has been virtually staged. Under Construction. Welcome to a spacious and inviting 4-bedroom, open-concept and all concrete block constructed home where design meets functional elegance. The seamless flow between living areas and the kitchen creates an expansive environment perfect for both daily living and entertaining. The kitchen is a focal point of this home and designed for style and convenience including a stainless-steel range, microwave, built-in dishwasher, and refrigerator. Four well-appointed bedrooms and located in the front of the home and nearby a full bathroom. The primary bedroom features an ensuite bathroom, double vanity, and walk-in closet. The laundry room is complete with a washer and dryer. This residence embodies the perfect harmony of openness and privacy. The Cali is complete with a state-of-the-art smart home system. Pictures, photographs, colors, features, and sizes are for illustration purposes only and will vary from the homes as built. Home and community information including pricing, included features, terms, availability and amenities are subject to change and prior sale at any time without notice or obligation. CRC057592.
- Type:
- Single Family
- Sq.Ft.:
- 1,672
- Status:
- Active
- Beds:
- 3
- Lot size:
- 0.22 Acres
- Year built:
- 2024
- Baths:
- 2.00
- MLS#:
- OM686204
- Subdivision:
- Lake Diamond North
ADDITIONAL INFORMATION
One or more photo(s) has been virtually staged. Under Construction. Indulge in modern living with this 3-bedroom, all concrete block constructed home featuring an open layout and stainless-steel appliances. The layout of the home connects the living, dining, and kitchen areas, creating a spacious and inviting atmosphere. The kitchen, equipped with stainless-steel refrigerator, built-in dishwasher, range, and microwave, becomes a stylish focal point, blending form and function. The laundry room comes equipped with a washer and dryer. With three bedrooms thoughtfully integrated into the layout, this home offers both comfort and contemporary elegance. The primary bedroom features an ensuite bathroom and walk-in closet. The Aria is complete with a state-of-the-art smart home system. Pictures, photographs, colors, features, and sizes are for illustration purposes only and will vary from the homes as built. Home and community information including pricing, included features, terms, availability and amenities are subject to change and prior sale at any time without notice or obligation. CRC057592.
$699,000
196 NW 100th Avenue Ocala, FL 34482
- Type:
- Single Family
- Sq.Ft.:
- 1,719
- Status:
- Active
- Beds:
- 3
- Lot size:
- 4.14 Acres
- Year built:
- 1969
- Baths:
- 2.00
- MLS#:
- OM686106
- Subdivision:
- Non-subdivision
ADDITIONAL INFORMATION
Welcome to your dream home nestled on 4 picturesque acres, adorned with majestic oak trees that offer both beauty and shade. Literally 5 minutes or less from the World Equestrian Center. This charming 3-bedroom, 2-bathroom residence combines comfort with practicality, making it an ideal retreat. The freshly painted exterior and interior give the home a bright and welcoming atmosphere, while the durable metal roof ensures longlasting protection.Step inside to discover tile as well as laminate floors that flow throughout, no carpet, providing a modern and low-maintenance living space. The spacious living areas are perfect for relaxing or entertaining, with large windows that allow natural light to flood in, enhancing the serene views of the surrounding landscape.
- Type:
- Single Family
- Sq.Ft.:
- 1,671
- Status:
- Active
- Beds:
- 2
- Lot size:
- 0.15 Acres
- Year built:
- 2016
- Baths:
- 2.00
- MLS#:
- O6242722
- Subdivision:
- Stone Crk By Del Webb Longleaf
ADDITIONAL INFORMATION
This exquisite one-story home features two bedrooms, two baths, and a two-car garage. This thoughtfully designed residence includes a screened-in lanai, providing a perfect space to enjoy the peaceful outdoors. The open floor plan seamlessly blends the recreation room, kitchen, and dining area, ideal for modern living. The gourmet kitchen boasts an oversized island and pantry, perfect for both casual dining and entertaining. Sliding glass doors connect the recreation room to the covered lanai, where you can relax with a morning coffee or evening cocktail while soaking in the serene surroundings. The master suite offers a spacious walk-in shower and a large walk-in closet. A second bedroom, additional bath, and living room complete the layout. Upgraded with stainless steel appliances in the kitchen, this home exudes elegance and style. The neighborhood features a Pool, Park, Dog Park, Gym, Sauna, Tennis Courts, Clubhouse, Trails and Sports Courts. The amenities have a little something for everyone. The neighborhood also has a 24-hour guard. This is a must see- schedule your private tour before it’s too late.
$274,000
6319 NW 67 Terrace Ocala, FL 34482
- Type:
- Single Family
- Sq.Ft.:
- 1,421
- Status:
- Active
- Beds:
- 3
- Lot size:
- 0.24 Acres
- Year built:
- 2024
- Baths:
- 2.00
- MLS#:
- A4623879
- Subdivision:
- Rainbow Acres Sub
ADDITIONAL INFORMATION
Under Construction. "NEW BUILD" This charming 2024 "Lily" Alamo model features three bedrooms / two bathrooms, an open concept, and split floor-plan. Light and bright throughout, the interior is finished with stainless steel appliances, solid stone countertops in the kitchen/bathrooms, and luxury vinyl flooring throughout. This location offers the tranquility of suburban living while still being just minutes away from schools, parks, shopping, and dining. Floor-plan, interior and exterior colors, finishes, and garage orientation may vary for actual home.
- Type:
- Single Family
- Sq.Ft.:
- 2,034
- Status:
- Active
- Beds:
- 4
- Lot size:
- 0.16 Acres
- Year built:
- 2024
- Baths:
- 2.00
- MLS#:
- OM686191
- Subdivision:
- Jb Ranch
ADDITIONAL INFORMATION
One or more photo(s) has been virtually staged. Under Construction. Experience the epitome of modern living in this four-bedroom open concept, all concrete block constructed home. The expansive layout seamlessly integrates the living, dining and kitchen areas, creating a spacious and interconnected environment. With four well-appointed bedrooms, this home offers versatility and ample space for family or guests. The primary bedroom features an ensuite bathroom and walk-in closet. This home comes complete with a smart home package, “Home is Connected”. Welcome home to a new standard of living. This home includes a stainless-steel electric range, microwave, and built-in dishwasher. Pictures, photographs, colors, features, and sizes are for illustration purposes only and will vary from the homes as built. Home and community information including pricing, included features, terms, availability and amenities are subject to change and prior sale at any time without notice or obligation. CRC057592.
- Type:
- Single Family
- Sq.Ft.:
- 1,828
- Status:
- Active
- Beds:
- 4
- Lot size:
- 0.27 Acres
- Year built:
- 2024
- Baths:
- 2.00
- MLS#:
- OM686186
- Subdivision:
- Huntington Ridge
ADDITIONAL INFORMATION
One or more photo(s) has been virtually staged. Under Construction. Welcome to a spacious and inviting 4-bedroom, open-concept and all concrete block constructed home where design meets functional elegance. The seamless flow between living areas and the kitchen creates an expansive environment perfect for both daily living and entertaining. The kitchen is a focal point of this home and designed for style and convenience including a stainless-steel range, microwave, built-in dishwasher, and refrigerator. Four well-appointed bedrooms and located in the front of the home and nearby a full bathroom. The primary bedroom features an ensuite bathroom, double vanity, and walk-in closet. The laundry room is complete with a washer and dryer. This residence embodies the perfect harmony of openness and privacy. The Cali is complete with a state-of-the-art smart home system. Pictures, photographs, colors, features, and sizes are for illustration purposes only and will vary from the homes as built. Home and community information including pricing, included features, terms, availability and amenities are subject to change and prior sale at any time without notice or obligation. CRC057592.
$219,000
4 Spring Trail Ocala, FL 34472
- Type:
- Single Family
- Sq.Ft.:
- 1,072
- Status:
- Active
- Beds:
- 3
- Lot size:
- 0.25 Acres
- Year built:
- 1987
- Baths:
- 2.00
- MLS#:
- OM686548
- Subdivision:
- Silver Spgs Shores
ADDITIONAL INFORMATION
4 Spring Trail would make a wonderful home to first time buyers or investors alike. with a new roof in 2022 this home has been successfully in a rental program with tenants in place. It will need minor repairs to be rented or you can continue the current lease with the management company taking care of everything. This home is convenient to grocery stores Walmart, and also schools and parks. The cities Ocala and Belleview are minutes away . Also boasting several golf courses, Silver Springs state park and Santos greenway, Biking, hiking and horse back riding.
$259,000
25 Cedar Terrace Ocala, FL 34472
- Type:
- Single Family
- Sq.Ft.:
- 1,316
- Status:
- Active
- Beds:
- 3
- Lot size:
- 0.24 Acres
- Year built:
- 1988
- Baths:
- 2.00
- MLS#:
- OM686479
- Subdivision:
- Silver Spgs Shores
ADDITIONAL INFORMATION
This very large home with a new roof in 2022 and a recently installed water heater is waiting for you. Convenient to Grocery stores and Walmart, parks and schools. Also within minutes of Ocala And Belleview and several golf courses and the Santos Greenway for biking, hiking and riding horses. it is currently in a rental program and has been successful for years, This is an attractive option for homeowners and investors alike, buy it and fix it up keep in the rental program with management taking care of it all.
$290,000
6107 SW 93rd Loop Ocala, FL 34476
- Type:
- Single Family
- Sq.Ft.:
- 2,047
- Status:
- Active
- Beds:
- 4
- Lot size:
- 0.16 Acres
- Year built:
- 2024
- Baths:
- 2.00
- MLS#:
- OM685006
- Subdivision:
- Jb Ranch
ADDITIONAL INFORMATION
BRAND NEW, NEVER LIVED IN, OPEN FLOOR PLAN, INSIDE LAUNDRY, SCREENED LANAI, LOW MAINTANCE HOME, TILE THRU-OUT, NO CARPET, 2 CAR GARAGE, NO LAWN WORK TO DO, THIS IS MOVE-IN START LIVING THE FLORIDA LIFE STYLE YOU HAVE DREAMED OF!! DR/HOSPITAL WITH-IN 10 MINUTES, PUBLIX 5 MIN AWAY BANKS 5 MIN AWAY, RESTURANTS, 5 MIN AWAY, THIS IS THE PERFECT LOCATION!!

Ocala Real Estate
The median home value in Ocala, FL is $287,990. This is higher than the county median home value of $270,500. The national median home value is $338,100. The average price of homes sold in Ocala, FL is $287,990. Approximately 43.59% of Ocala homes are owned, compared to 46.16% rented, while 10.25% are vacant. Ocala real estate listings include condos, townhomes, and single family homes for sale. Commercial properties are also available. If you see a property you’re interested in, contact a Ocala real estate agent to arrange a tour today!
Ocala, Florida has a population of 62,351. Ocala is more family-centric than the surrounding county with 22.4% of the households containing married families with children. The county average for households married with children is 19.74%.
The median household income in Ocala, Florida is $46,841. The median household income for the surrounding county is $50,808 compared to the national median of $69,021. The median age of people living in Ocala is 38.3 years.
Ocala Weather
The average high temperature in July is 92.6 degrees, with an average low temperature in January of 43.4 degrees. The average rainfall is approximately 51.9 inches per year, with 0 inches of snow per year.
