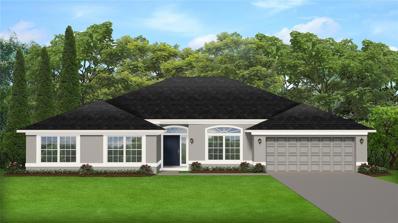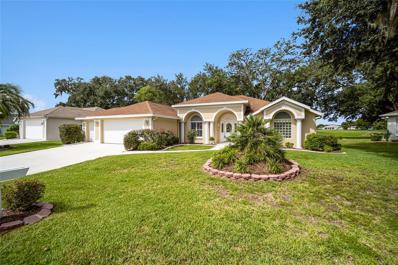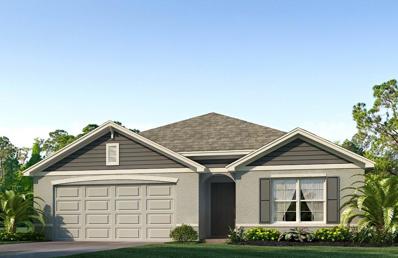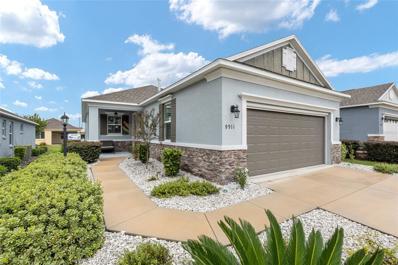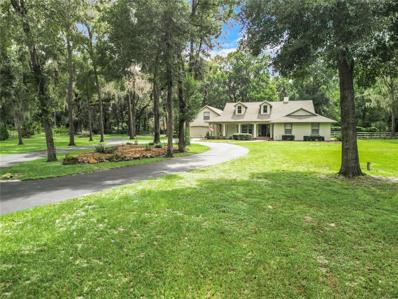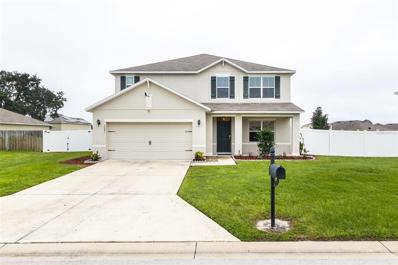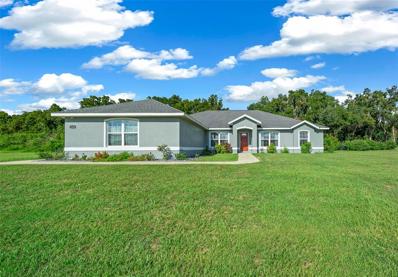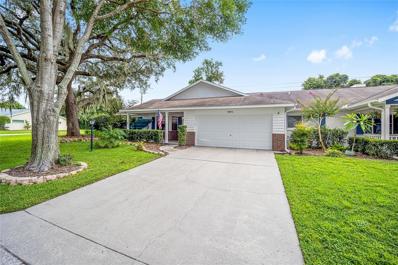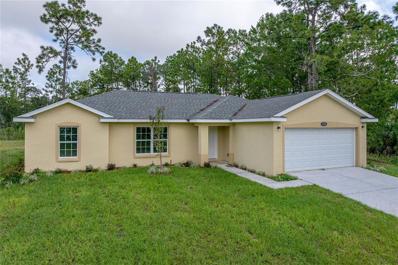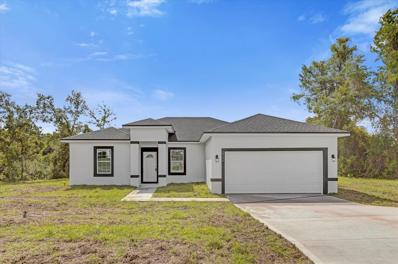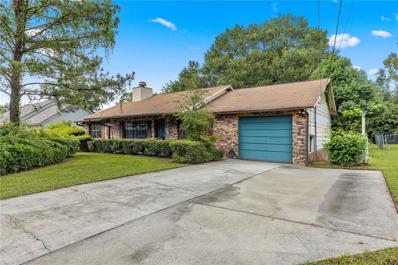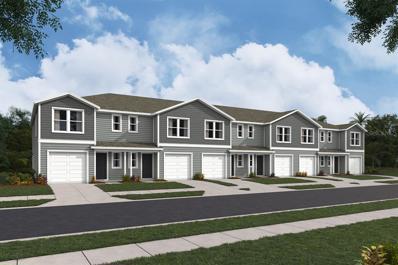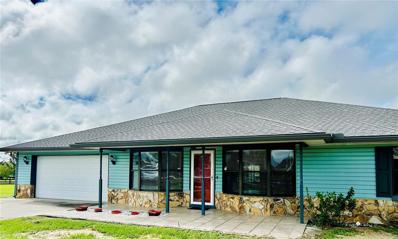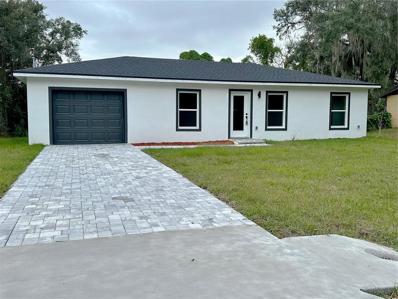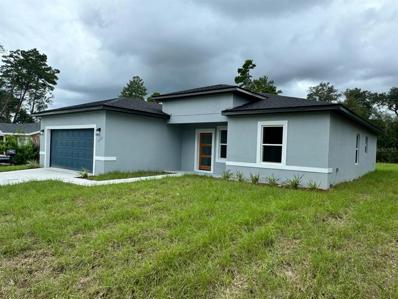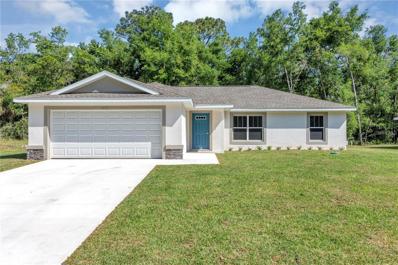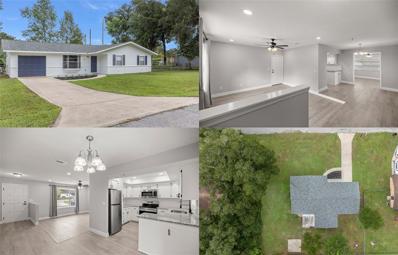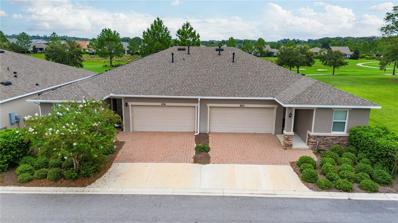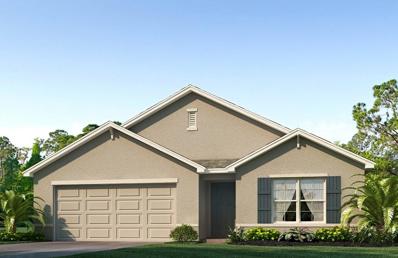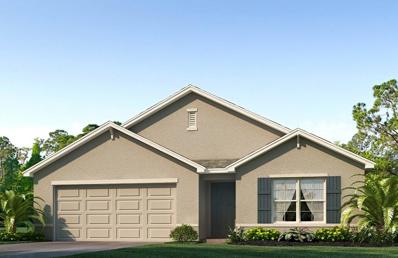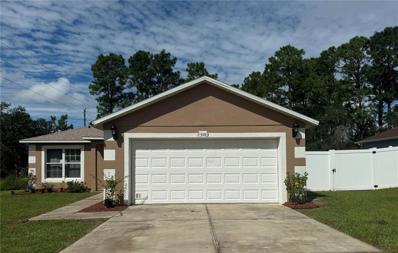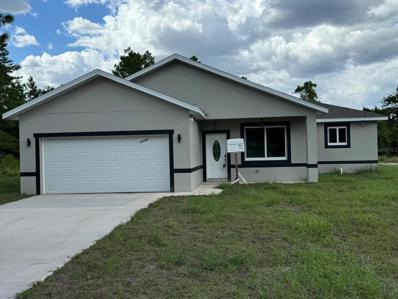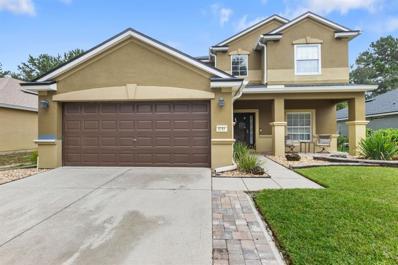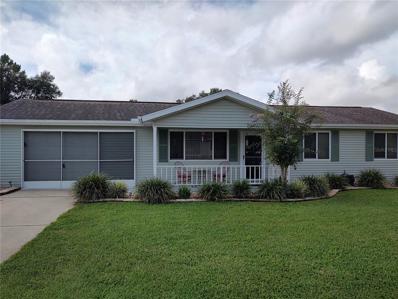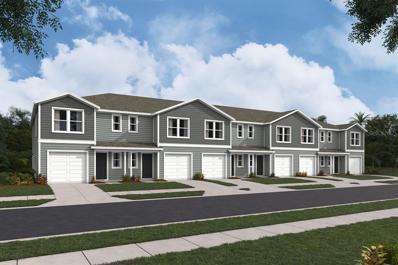Ocala FL Homes for Sale
$420,000
8337 SW 58th Avenue Ocala, FL 34476
- Type:
- Single Family
- Sq.Ft.:
- 3,000
- Status:
- Active
- Beds:
- 4
- Lot size:
- 0.2 Acres
- Baths:
- 3.00
- MLS#:
- OM685859
- Subdivision:
- Brookhaven
ADDITIONAL INFORMATION
Under Construction. Brand new CONCRETE BLOCK home under construction. Estimated completion is approx Feb/March pending any setbacks beyond the builders control. Location! Location! Location! This very popular 3000 sq ft model is located in a great community close to shopping, restaurants, hospitals and i75. Also just a short drive to the Florida greenway or Rainbow river. Low HOA fees include trash service. Community has playground, dog parks, pool and sidewalks. Enjoy the East facing covered lanai all afternoon and evening! The massive kitchen with upgraded cabinets, granite counter tops and walk in pantry is any chef's dream. Huge master suite has a tray ceiling and sitting area. Separate tile shower and large soaking tub in master bath. WOOD LOOK TILE IN ALL AREAS EXCEPT BEDROOMS (bedrooms and closets have carpet), and much more! This home will not last! TAEXX pest control system built in home. Builder warranty! Builder helps with closing costs when Buyer pays cash or closes with Seller approved lender. Price and promotions subject to change without notice. Pictures are of similar home for illustration purposes only. Colors and features will vary.
$332,000
2398 NW 50th Avenue Ocala, FL 34482
- Type:
- Single Family
- Sq.Ft.:
- 2,246
- Status:
- Active
- Beds:
- 3
- Lot size:
- 0.2 Acres
- Year built:
- 1994
- Baths:
- 2.00
- MLS#:
- OM685734
- Subdivision:
- Ocala Palms Un 01
ADDITIONAL INFORMATION
LARGE 2,246 Heated Sq Ft, 3 Bedroom 2 bath home with 2 car garage Plus additional Golf cart garage. This home is Beautifully landscaped. Very Large Glass Enclosed Florida room under Heat and Air with Custom Blinds, overlooking a GORGEOUS GOLF COURSE VIEW, including a Shaded backyard with a large stone paver patio. This home is located on the first hole of the golf course where you will also see stunning sunsets. The home is in the Highly desirable 55+ Ocala Palms Golf Course community. There is access to the Lanai from the living room, kitchen, and Master Bedroom. The large living room has cathedral ceilings. The dining room is a a very good size with Plantation Shutters. The kitchen is located off the of the living and dining room with granite counter tops and white cabinets, including a center island with plenty of storage, Newer appliances include refrigerator and built in microwave. The inside laundry is located off of the kitchen for easy access and has plenty of storage and has a laundry tub. The Master bedroom has a tray ceiling and Plantation Shutters. There are 2 large walk in closets, with French doors leading to the Master Bathroom with a walk in shower and soaking tub. Double sink vanity with storage and much more. This split floorplan 2 has the guest rooms, one has been make into an office (Office Furniture is removeable) with full size bathroom in between. NEWER HEAT/AIR 4 TON A/C SYSTEM in 2022. Roof Replaced in 2011 with CERTAINTEED LANDMARK 50 YR SHINGLES. IDEAL LOCATION: Close to Shopping Across the Street at Publix, Walgreens Various Banks, Restaurants, Liquor Store, Gold's Gym , etc. 1 1/2 miles East of the World Equestrian Center. 1 1/2 Hours from Orlando and all the Attractions including Disney World, Universal Studios, Lego Land, Sea World, Epcot, the Airport, etc. 1 1/2 Hours from Both Coasts. All measurements are approximate. Buyer(s) to re-measure.
$305,990
4686 SW 88th Street Ocala, FL 34476
- Type:
- Single Family
- Sq.Ft.:
- 1,828
- Status:
- Active
- Beds:
- 4
- Lot size:
- 0.13 Acres
- Year built:
- 2024
- Baths:
- 2.00
- MLS#:
- OM685843
- Subdivision:
- Ocala Crossings South
ADDITIONAL INFORMATION
One or more photo(s) has been virtually staged. Under Construction. Welcome to a spacious and inviting 4-bedroom, open-concept and all concrete block constructed home where design meets functional elegance. The seamless flow between living areas and the kitchen creates an expansive environment perfect for both daily living and entertaining. The kitchen is a focal point of this home and designed for style and convenience including a stainless-steel range, microwave, built-in dishwasher, and refrigerator. Four well-appointed bedrooms and located in the front of the home and nearby a full bathroom. The primary bedroom features an ensuite bathroom, double vanity, and walk-in closet. The laundry room is complete with a washer and dryer. This residence embodies the perfect harmony of openness and privacy. The Cali is complete with a state-of-the-art smart home system. Pictures, photographs, colors, features, and sizes are for illustration purposes only and will vary from the homes as built. Home and community information including pricing, included features, terms, availability and amenities are subject to change and prior sale at any time without notice or obligation. CRC057592.
- Type:
- Single Family
- Sq.Ft.:
- 1,469
- Status:
- Active
- Beds:
- 2
- Lot size:
- 0.13 Acres
- Year built:
- 2020
- Baths:
- 2.00
- MLS#:
- OM685796
- Subdivision:
- On Top Of The World
ADDITIONAL INFORMATION
Beautiful Tamar located in Crescent Ridge III. This SOLAR home has 2 bedrooms, 2 bathrooms, a flex room, and a 2 car garage. At the entry of the home you will find the spacious flex room with plantation shutters, ceiling fan, and closet. The open kitchen has stainless steel appliances, granite counters, tile backsplash, and a pantry with extra shelving built into the door. The living room and dining area have crown molding, and a ceiling fan. Sliding glass door leads to the 4 season Florida room with windows, carpet, and fan. Luxury vinyl plank flooring and plantation shutters throughout the home. The master bedroom suite has a walk-in closet with custom built-ins, and bathroom with double vanity sink with granite counters, walk-in shower with tile and glass door, and a linen closet. The laundry room has white cabinetry, and GE washer/dryer. The 2nd bath has a tub/shower with tile, linen closet, and sink with granite. Additional features include solar panels, whole house water softener system, garage screen and stonework on the front of the home. Don't miss out on making this gorgeous home yours! HOA includes a private mailbox, trash pick up and internet! Located in Ocala’s premier, gated, active 55+ community, loaded with amenities, including golf cart access to two shopping centers.
$945,000
3421 NW 2nd Avenue Ocala, FL 34475
- Type:
- Single Family
- Sq.Ft.:
- 3,053
- Status:
- Active
- Beds:
- 4
- Lot size:
- 3.1 Acres
- Year built:
- 2001
- Baths:
- 3.00
- MLS#:
- OM685725
- Subdivision:
- Acreage In Secs 5-10 Of 15-22
ADDITIONAL INFORMATION
BACK ON MARKET, previous buyers offer was contingent on south Florida home sale which fell through. Welcome to your dream home! This stunning 4-bedroom, 3-bathroom estate is set on over 3 acres of fully custom landscaped paradise. From the moment you arrive, you’ll be captivated by the meticulously designed features and attention to detail throughout. The expansive living room offers ample space for a gigantic sectional, perfect for gatherings or quiet relaxation. Enjoy the luxury of a hidden media room for movie nights and a spacious upstairs in-law suite with its own private entrance and garage for ultimate convenience and privacy. Step outside and experience your private oasis. The 14x28 pool features two swim-out benches, surrounded by a massive 30x50 pool deck, perfect for entertaining. Your fully landscaped yard includes a serene double pond with a waterfall, LED lighting, and a fire pit for cozy evenings under the stars. The four-board fenced backyard ensures pet safety, while the expansive front and side fencing adds to the estate’s charm. Additional exterior highlights include a 100ft zip line, outdoor shower with hot and cold water, a 12-zone Hunter sprinkler system, and an oversized paved circular driveway leading to two garages which works perfect as a basketball court. Both garages boast epoxy floors, multiple compressed air stations, workspace and convenient outlets, including 220V and 30 amp RV outlets. Inside, the craftsmanship continues with custom solid maple kitchen cabinets, granite countertops throughout, and a large walk-in pantry with bonus fridge. The great room’s cathedral ceilings and picture windows provide an open, airy feel, while the wood-burning fireplace adds warmth and elegance. The home is equipped with zoned A/C, multitude of ceiling fans, and energy-efficient features like radiant barrier roofing and R-30 insulation for maximum comfort. The 39-panel solar system makes the home only utility bill extremely affordable! And with variable-speed pool pump, and a newly installed roof, this home is energy efficient and future-proof. The pond’s waterfall operates on a timer for hassle-free enjoyment, and the front gate is fully wired and ready for motorization. Too many features to list—this home is truly one-of-a-kind! Schedule your private showing today and experience luxury living at its finest!
$399,000
3041 NE 42 Road Ocala, FL 34470
- Type:
- Single Family
- Sq.Ft.:
- 2,807
- Status:
- Active
- Beds:
- 5
- Lot size:
- 0.25 Acres
- Year built:
- 2019
- Baths:
- 3.00
- MLS#:
- GC525026
- Subdivision:
- Oak Hill Plantation Phase 1
ADDITIONAL INFORMATION
This two-story home offers a spacious open-concept design ideal for hosting and family gatherings. The main level features an expansive kitchen and living room combo, complemented by a convenient half bath. The private owner's suite, also located on the first floor, includes a well-appointed ensuite bathroom. Upstairs, you'll find three additional bedrooms sharing a second bathroom, plus a sizable loft that adds versatility to the space. The laundry room is conveniently located on this level and comes equipped with a washer and dryer. The backyard is thoughtfully divided by a maintenance-free vinyl fence. One side is perfect for storing trailers or boats with a large storage shed, while the other side provides a great space for summer entertaining. Don’t miss out—call today for your private showing!
$619,000
1934 NW 79th Loop Ocala, FL 34475
- Type:
- Single Family
- Sq.Ft.:
- 2,357
- Status:
- Active
- Beds:
- 4
- Lot size:
- 0.82 Acres
- Year built:
- 2018
- Baths:
- 2.00
- MLS#:
- OM685844
- Subdivision:
- Irish Acres
ADDITIONAL INFORMATION
Welcome to your dream home in the beautiful gated community of Irish Acres. This Stunning, custom built home completed in 2018, combines modern luxury with timeless elegance. Boasting 3 spacious bedrooms, 2 pristine bathrooms, and a versatile office space/ bonus room. This home offers an open floor plan designed for both relaxation and entertaining. Step inside and discover exquisite 100+ year old cypress shelves that add a unique touch of character to the home. The heart of the home is the impressive kitchen, featuring an oversized island, gleaming granite countertops, and beautiful LVP flooring throughout. The oversized master suite is a true retreat, complete with a lavish master bath offering a walk-in shower and ample space. Outside, the fiberglass, saltwater pool, added in 2019, provides a refreshing oasis, while the extended driveway ensures ample parking. The backyard is your private sanctuary, enhanced by a horse board fence with no-climb wire and and rock quarry behind the home, offering unparalleled privacy and serene setting for sunny days. This home also features whole home water softener and filtration system, as well as home security system. This meticulously crafted home is a rare gem, blending modern amenities with distinctive details. Make it yours, schedule a showing today.
- Type:
- Other
- Sq.Ft.:
- 1,857
- Status:
- Active
- Beds:
- 2
- Lot size:
- 0.05 Acres
- Year built:
- 1994
- Baths:
- 2.00
- MLS#:
- OM685838
- Subdivision:
- On Top Of The World
ADDITIONAL INFORMATION
$10,000 Price Reduction! Spacious End-Unit Villa with 2 Bedrooms, Office, and Ultimate Privacy Welcome to this beautifully designed August model villa, now available at a fantastic new price! This spacious 2-bedroom, 2-bathroom home with an office/library and a 2-car garage offers the perfect blend of comfort, privacy, and style. Step into a light-filled living room featuring cathedral ceilings, creating an inviting open space for entertaining or relaxing. The expansive kitchen is a chef’s dream, with a massive countertop, ample cabinetry, and a large pantry, making it ideal for both cooking and hosting guests. The primary bedroom serves as a peaceful retreat with his-and-her closets and an ensuite bathroom featuring a large tiled shower, tiled flooring, and ample storage. A split floor plan ensures privacy, with the second bedroom and bath located on the opposite side, perfect for guests. The versatile office/craft room includes ample shelving to suit all your needs. The garage is well-equipped with washer/dryer hookups, a utility sink, and easy attic access for additional storage. Plus, recent updates include a water purifier and a nearly new AC system (approx. 1 year old), adding to the home’s comfort and convenience. Enjoy tranquil living with no rear neighbors, and take advantage of a prime location just minutes from a variety of amenities. This villa is the perfect combination of space, privacy, and luxury. Don’t miss this opportunity—schedule your private showing today to see why this home is a must-see!
$299,900
6189 SW 134th Street Ocala, FL 34473
- Type:
- Single Family
- Sq.Ft.:
- 1,558
- Status:
- Active
- Beds:
- 3
- Lot size:
- 0.45 Acres
- Year built:
- 2024
- Baths:
- 2.00
- MLS#:
- OM684897
- Subdivision:
- Marion Oaks Un 10
ADDITIONAL INFORMATION
This new constructed home offers a modern and spacious open concept floor plan. Great curb appeal with nice landscaping. Sitting on almost ½ acre lot, this split-plan 3/2/2 has plenty of room for everyone. Provides a large welcoming master with plenty of privacy from the other two bedrooms. The master also has a spacious walk-in closet and ensuite bath with double sinks and tiled walk-in shower. The open concept kitchen, living and dining areas are perfect for entertaining or family gatherings. The large island in the kitchen provides not only extra work space but also abundant cabinet space as well. The stainless steel appliance package includes, refrigerator, dishwasher, and range with microwave hood. The two car garage provides plenty of room for your car plus extra storage. Just think of all the possibilities that this large lot can afford you. You can store all of your toys plus have plenty of room for a swimming pool. Best of all NO HOA fees. Conveniently located right off of route 484, close to I-75. Easy commute to Ocala, Belleview, Summerfield, Dunnellon or even The Villages. For recreation purposes, Silver Springs, Rainbow Springs and Ross Prairie State Park are nearby plus many public golf courses. Don’t miss out on this gem, call today for an appointment.
- Type:
- Single Family
- Sq.Ft.:
- 1,765
- Status:
- Active
- Beds:
- 4
- Lot size:
- 0.26 Acres
- Year built:
- 2024
- Baths:
- 2.00
- MLS#:
- S5112174
- Subdivision:
- Marion Oaks 03
ADDITIONAL INFORMATION
This stunning, brand-new 4-bedroom, 2-bathroom home is perfectly nestled on a 0.26-acre lot with ample frontage. The moment you enter, you'll be drawn to the bright and airy open floor plan, which creates a seamless flow between the living, dining, and kitchen areas—perfect for both everyday living and entertaining. The kitchen is a true showstopper, featuring granite countertops, modern cabinetry, and beautiful light fixtures that add a touch of elegance. Whether you're preparing meals or gathering around the island, this space is designed for both function and style. The spacious primary bedroom offers a serene retreat with dual walk-in closets and a luxurious ensuite bathroom that includes a separate tub and walk-in shower, enclosed toilet, as well as dual sinks—designed with comfort and convenience in mind. The three additional bedrooms are generously sized and provide flexibility, whether for rest, work, or recreation. Situated in the desirable Marion Oaks neighborhood, this home is within 2 miles from shopping centers, local schools, parks, and dining options. Easy access to major highways ensures a convenient commute to surrounding areas. With the perfect blend of modern finishes, thoughtful design throughout and affordability, this home is ready for you to move in and make it your own. Don't miss this great opportunity, schedule your private tour today!
$235,000
3385 NE 44th Place Ocala, FL 34479
- Type:
- Single Family
- Sq.Ft.:
- 1,392
- Status:
- Active
- Beds:
- 3
- Lot size:
- 0.25 Acres
- Year built:
- 1984
- Baths:
- 2.00
- MLS#:
- OM685791
- Subdivision:
- Countryside Estate
ADDITIONAL INFORMATION
Seller offering 20k in concessions! Check out this great starter home or rental property! Located in Countryside Estates, this comfortable 3 bedroom, 2 bath home has lots to offer its potential homeowners. With vinyl flooring in kitchen and living room, no need to cry over spilled milk! And after a long day, everyone can relax by the freshly painted fireplace! Priced to sell and conveniently located, this is a great place for anyone to call home.
$255,990
6595 SW 81st Loop Ocala, FL 34476
- Type:
- Townhouse
- Sq.Ft.:
- 1,458
- Status:
- Active
- Beds:
- 3
- Lot size:
- 0.04 Acres
- Year built:
- 2024
- Baths:
- 3.00
- MLS#:
- OM685766
- Subdivision:
- The Towns At Laurel Commons
ADDITIONAL INFORMATION
One or more photo(s) has been virtually staged. Under Construction. This two-story townhome has an open concept downstairs layout that includes a large open kitchen, a powder room, and spacious family room that overlooks a patio. The second floor includes a spacious Primary Suite with an ensuite bathroom, two additional bedrooms, a 2nd full bathroom, and a laundry area. This home comes with all appliances including a refrigerator, built-in dishwasher, electric range, microwave, washer, and dryer. Pictures, photographs, colors, features, and sizes are for illustration purposes only and will vary from the homes as built. Home and community information including pricing, included features, terms, availability and amenities are subject to change and prior sale at any time without notice or obligation. CRC057592.
$349,000
5980 SE 85th Lane Ocala, FL 34472
- Type:
- Single Family
- Sq.Ft.:
- 2,046
- Status:
- Active
- Beds:
- 3
- Lot size:
- 1.24 Acres
- Year built:
- 1990
- Baths:
- 2.00
- MLS#:
- OM685634
- Subdivision:
- Silver Spgs Estates
ADDITIONAL INFORMATION
Excellent opportunity to own a large family home on 1.24 acres in a great community with NO HOA! Vacant and move in ready! Bring the boat, bring the RV, bring your horse! There's plenty of room for a private pool and lots of parking space. Enclosed lanai has another 444 square feet not counted under air. No carpet, LVP and laminate throughout. The primary bedroom is a nice size with ensuite but wait until you see the size of the second bedroom. It's over 23 feet long by 16 feet wide! So many possibilities for this huge space with double the closet space. Make it a family room, play room, music room or convert it to a 4 bedroom house. The roof was new in 2021, Rheem HVAC 2017. Brand new septic tank and drain field just installed, please excuse the missing grass! Home is on well and septic so you'll have no water or sewer bills. Zoned A1. Property lines extend beyond the fence in some areas, see last photo. Large storage shed. Over-sized covered patio out back and covered porch out front. This home is priced below market value so that the new owners can do the fence repairs, updating and painting to suite their style.
- Type:
- Single Family
- Sq.Ft.:
- 1,011
- Status:
- Active
- Beds:
- 3
- Lot size:
- 0.23 Acres
- Year built:
- 2024
- Baths:
- 2.00
- MLS#:
- S5110674
- Subdivision:
- Silver Spgs Shroes Un 33
ADDITIONAL INFORMATION
AMAZING 3-bedroom, 2-bathroom home . This property gem boasts a modern touch with granite countertops and features a convenient 1-car garage, offer both tranquility and style. Don't miss the chance to make this your new home sweet home! Buy with confidence, as this solid new construction home also comes with the Builder's 2-10 Warranty, providing a comprehensive 2-Year Warranty on the home's with a 10-Year Structural Warranty . Make your appointment to view it now!
$315,000
3325 SW 165th Loop Ocala, FL 34473
- Type:
- Single Family
- Sq.Ft.:
- 1,833
- Status:
- Active
- Beds:
- 4
- Lot size:
- 0.23 Acres
- Year built:
- 2024
- Baths:
- 2.00
- MLS#:
- O6240554
- Subdivision:
- Marion Oaks Un Four Sub
ADDITIONAL INFORMATION
House is complete, not under construction, pictures are of the home. Offering closing cost assistance. Welcome to your dream home! This meticulously crafted residence boasts four bedrooms, three baths and a generous 1,865 square feet of luxurious living space. In a prime location, this meticulously designed house offers an ideal blend of comfort and style. Upon entering, you'll encounter a roomy living space that seamlessly connects to the beautiful kitchen. Elegance and functionality converge in every corner of this home. The open-concept layout connects living spaces, creating an ideal environment for relaxation and entertainment. With attention to detail evident throughout, this home is a gem. The kitchen features stainless steel appliances, abundant cabinet space and a practical breakfast bar, creating a central hub for family gatherings and relaxed meals. Adjacent to this culinary haven, the dining area provides an ideal setting for hosting dinner parties or savoring cozy family meals. Explore the possibilities and envision your life in this beautiful home. **Seller is offering closing costs incentive!!** Schedule a showing today!
- Type:
- Single Family
- Sq.Ft.:
- 1,453
- Status:
- Active
- Beds:
- 3
- Lot size:
- 0.28 Acres
- Year built:
- 2024
- Baths:
- 2.00
- MLS#:
- OM685795
- Subdivision:
- Silver Springs Shores
ADDITIONAL INFORMATION
On a highly desirable lot, this home features 3 bedrooms with 2 full baths. Live large with vaulted ceilings as you enter the open concept layout. Eat-In kitchen, including a conveniently placed pantry, is ideal for entertaining with oversized island overlooking the main living area. Primary suite features tray ceilings, walk in closet, dual vanities and tile recessed shower. Home features include granite countertops and soft-close wooden cabinetry. Plank-style flooring is installed throughout the entire home and NO CARPET! Linen closet in guest hallway and inside utility closet in laundry room make for additional storage ideal. Walk out on your covered back patio - ceiling fan included - overlooking your backyard. Builder warranty is included - this home is a MUST see.
$265,900
5761 NE 4th Place Ocala, FL 34470
- Type:
- Single Family
- Sq.Ft.:
- 1,392
- Status:
- Active
- Beds:
- 3
- Lot size:
- 0.23 Acres
- Year built:
- 1979
- Baths:
- 2.00
- MLS#:
- OM685792
- Subdivision:
- Ocala Heights
ADDITIONAL INFORMATION
Welcome to this meticulously renovated home in NE Ocala featuring a NEW ROOF, updated electrical system, plumbing, and water heater for modern efficiency. The home has been freshly painted inside and out, giving it a light and bright feel. As you enter into the main living area you will notice stunning laminate flooring throughout, new doors, and a large bay window that lets in a TON of natural light! The kitchen features brand new Frigidaire stainless steel appliances, gorgeous granite countertops, and modern cabinetry. All of the bedrooms are generously sized and feature ample closet space. Both bathrooms have been beautifully remodeled with modern finishes. The separate family room provides plenty of space for large gatherings with space indoor and outdoor on the back patio. The gated backyard is perfect for pets, BBQs, an outdoor fireplace and even an existing slab for a new shed. This home is conveniently located just minutes away from shopping, restaurants, hospitals and even Silver Springs State Park. Call today to make it your new home!!
$334,990
5191 NW 34th Street Ocala, FL 34482
- Type:
- Other
- Sq.Ft.:
- 1,315
- Status:
- Active
- Beds:
- 2
- Lot size:
- 0.08 Acres
- Year built:
- 2018
- Baths:
- 2.00
- MLS#:
- OM685594
- Subdivision:
- Ocala Preserve Ph 18a
ADDITIONAL INFORMATION
Why build when you can own this like new immaculately maintained Aria model villa located on the 10th hole in the Ocala Preserve?! This 2 bedroom, 2 bath villa home is equipped with a top of the line whole home solar power system that significantly reduces the electricity costs. Inside you'll find a freshly painted interior with stainless steel appliances, Silestone countertops, tile/hardwood flooring throughout. This villa also features an extended outdoor paved lanai that is completely covered to enjoy golf course views as you sip your morning coffee. Home features a 2-car garage with extra built-ins for all your storage needs plus a water softener unit. Enjoy the community's countless amenities, making this villa not only a place to live but a lifestyle to enjoy. Schedule your tour today!
$321,990
3821 SW 161st Loop Ocala, FL 34473
- Type:
- Single Family
- Sq.Ft.:
- 1,828
- Status:
- Active
- Beds:
- 4
- Lot size:
- 0.29 Acres
- Year built:
- 2024
- Baths:
- 2.00
- MLS#:
- OM685789
- Subdivision:
- Marion Oaks
ADDITIONAL INFORMATION
One or more photo(s) has been virtually staged. Under Construction. Welcome to a spacious and inviting 4-bedroom, open-concept and all concrete block constructed home where design meets functional elegance. The seamless flow between living areas and the kitchen creates an expansive environment perfect for both daily living and entertaining. The kitchen is a focal point of this home and designed for style and convenience including a stainless-steel range, microwave, built-in dishwasher, and refrigerator. Four well-appointed bedrooms and located in the front of the home and nearby a full bathroom. The primary bedroom features an ensuite bathroom, double vanity, and walk-in closet. The laundry room is complete with a washer and dryer. This residence embodies the perfect harmony of openness and privacy. The Cali is complete with a state-of-the-art smart home system. Pictures, photographs, colors, features, and sizes are for illustration purposes only and will vary from the homes as built. Home and community information including pricing, included features, terms, availability and amenities are subject to change and prior sale at any time without notice or obligation. CRC057592.
$319,990
3418 SW 165th Loop Ocala, FL 34473
- Type:
- Single Family
- Sq.Ft.:
- 1,828
- Status:
- Active
- Beds:
- 4
- Lot size:
- 0.32 Acres
- Year built:
- 2024
- Baths:
- 2.00
- MLS#:
- OM685788
- Subdivision:
- Marion Oaks
ADDITIONAL INFORMATION
One or more photo(s) has been virtually staged. Under Construction. Welcome to a spacious and inviting 4-bedroom, open-concept and all concrete block constructed home where design meets functional elegance. The seamless flow between living areas and the kitchen creates an expansive environment perfect for both daily living and entertaining. The kitchen is a focal point of this home and designed for style and convenience including a stainless-steel range, microwave, built-in dishwasher, and refrigerator. Four well-appointed bedrooms and located in the front of the home and nearby a full bathroom. The primary bedroom features an ensuite bathroom, double vanity, and walk-in closet. The laundry room is complete with a washer and dryer. This residence embodies the perfect harmony of openness and privacy. The Cali is complete with a state-of-the-art smart home system. Pictures, photographs, colors, features, and sizes are for illustration purposes only and will vary from the homes as built. Home and community information including pricing, included features, terms, availability and amenities are subject to change and prior sale at any time without notice or obligation. CRC057592.
$249,900
15193 SW 46th Circle Ocala, FL 34473
- Type:
- Single Family
- Sq.Ft.:
- 1,440
- Status:
- Active
- Beds:
- 3
- Lot size:
- 0.24 Acres
- Year built:
- 2006
- Baths:
- 2.00
- MLS#:
- OM685639
- Subdivision:
- Marion Oaks Un 01
ADDITIONAL INFORMATION
Great Property in Marion Oaks Unit 1, 3 Bedrooms, 2 Bathrooms, 2 Car Garage. This wonderful home is located in quiet area, great neighborhood. Open kitchen concept, split bedroom plan, NEW ROOF, Tiled flooring throughout. Vanity in master bathroom, Fenced backyard, Conveniently located from Schools, Shopping, Pharmacies, Restaurants, Medical offices. Don't miss out on the opportunity to make this your new home sweet home!
- Type:
- Single Family
- Sq.Ft.:
- 1,560
- Status:
- Active
- Beds:
- 4
- Lot size:
- 0.36 Acres
- Year built:
- 2024
- Baths:
- 3.00
- MLS#:
- O6240683
- Subdivision:
- Marion Oaks Un Nine
ADDITIONAL INFORMATION
** EXCELLENT LOT - MOVE-IN READY ** Step into this stunning newly-built home, designed with an open and airy layout that seamlessly connects the living room and kitchen, creating a spacious, welcoming atmosphere. Nestled on a generous 0.36-acre lot, this beautiful property features 3 large bedrooms and 2 stylish bathrooms. The kitchen is a chef’s dream, complete with stainless steel appliances, a sleek island, and elegant, neutral finishes. The bright, airy great room offers the perfect space for relaxation or entertaining guests. Retreat to the luxurious master suite, where you’ll find a spa-like ensuite bathroom with a relaxing tub, a separate walk-in shower, and a spacious walk-in closet. Both bathrooms are elegantly designed with double vanities, quartz countertops, and floor-to-ceiling tile. Additional highlights include a convenient laundry room with a sink, a covered lanai perfect for outdoor gatherings, and a spacious two-car garage with ample storage. Every corner of this home reflects exceptional craftsmanship and attention to detail. Located in a beautiful neighborhood, this brand-new gem won’t last long. Contact us today to schedule a viewing and make it yours!
$375,000
5781 SW 39th Street Ocala, FL 34474
- Type:
- Single Family
- Sq.Ft.:
- 2,510
- Status:
- Active
- Beds:
- 4
- Lot size:
- 0.15 Acres
- Year built:
- 2007
- Baths:
- 4.00
- MLS#:
- O6240318
- Subdivision:
- Saddle Creek Ph 02
ADDITIONAL INFORMATION
This spacious home offers four bedrooms, three and half bathrooms, and a bonus room that would be perfect for anyone seeking the perfect place to call home. The high ceilings, the open spaces, and the large windows allow lots of natural light to flow into every room in this house. Large bedrooms with plenty of closet space, modern bathrooms, a living/dining combo, a convenient 2-car garage and a spacious kitchen with a breakfast nook that overlooks the covered rear porch and the fenced-in backyard, complete with two pergolas, a stone fire pit, and outdoor grilling facilities. Some improvements include: Kitchen cabinets (11/16/2017)- Polished Concrete Floors- New Roof (06/18/2021)
- Type:
- Single Family
- Sq.Ft.:
- 1,216
- Status:
- Active
- Beds:
- 2
- Lot size:
- 0.18 Acres
- Year built:
- 1989
- Baths:
- 2.00
- MLS#:
- OM685781
- Subdivision:
- Oak Run Nbhd 08a
ADDITIONAL INFORMATION
JUST REDUCED 10k! Lovely improved Savannah model features laminate flooring throughout, expanded back room leading to enclosed lanai and fenced yard. Large master suite with walk-in closet. Spacious kitchen with dining area. New improvements include newer AC, appliances.
$246,990
6607 SW 81st Loop Ocala, FL 34476
- Type:
- Townhouse
- Sq.Ft.:
- 1,458
- Status:
- Active
- Beds:
- 3
- Lot size:
- 0.04 Acres
- Year built:
- 2024
- Baths:
- 3.00
- MLS#:
- OM685778
- Subdivision:
- The Towns At Laurel Commons
ADDITIONAL INFORMATION
One or more photo(s) has been virtually staged. Under Construction. This two-story townhome has an open concept downstairs layout that includes a large open kitchen, a powder room, and spacious family room that overlooks a patio. The second floor includes a spacious Primary Suite with an ensuite bathroom, two additional bedrooms, a 2nd full bathroom, and a laundry area. This home comes with all appliances including a refrigerator, built-in dishwasher, electric range, microwave, washer, and dryer. Pictures, photographs, colors, features, and sizes are for illustration purposes only and will vary from the homes as built. Home and community information including pricing, included features, terms, availability and amenities are subject to change and prior sale at any time without notice or obligation. CRC057592.

Ocala Real Estate
The median home value in Ocala, FL is $287,000. This is higher than the county median home value of $270,500. The national median home value is $338,100. The average price of homes sold in Ocala, FL is $287,000. Approximately 43.59% of Ocala homes are owned, compared to 46.16% rented, while 10.25% are vacant. Ocala real estate listings include condos, townhomes, and single family homes for sale. Commercial properties are also available. If you see a property you’re interested in, contact a Ocala real estate agent to arrange a tour today!
Ocala, Florida has a population of 62,351. Ocala is more family-centric than the surrounding county with 22.4% of the households containing married families with children. The county average for households married with children is 19.74%.
The median household income in Ocala, Florida is $46,841. The median household income for the surrounding county is $50,808 compared to the national median of $69,021. The median age of people living in Ocala is 38.3 years.
Ocala Weather
The average high temperature in July is 92.6 degrees, with an average low temperature in January of 43.4 degrees. The average rainfall is approximately 51.9 inches per year, with 0 inches of snow per year.
