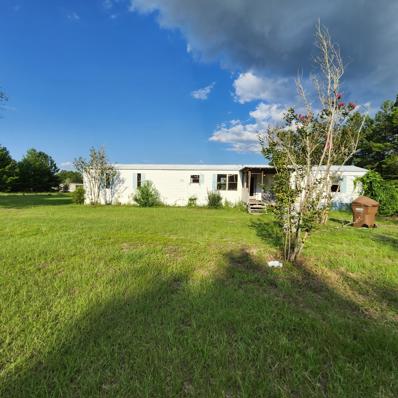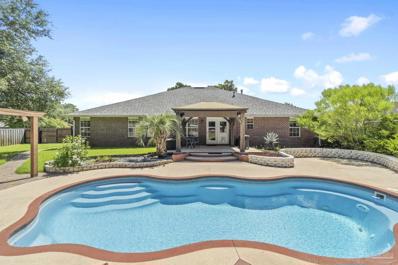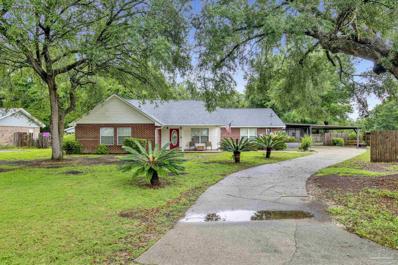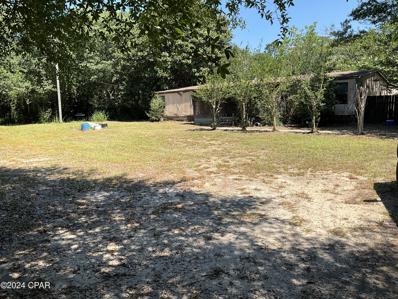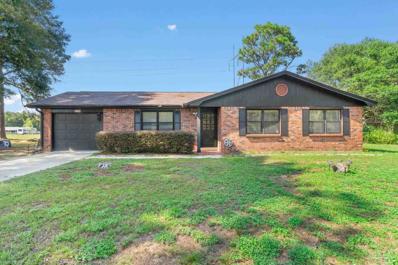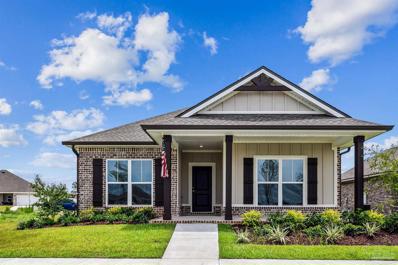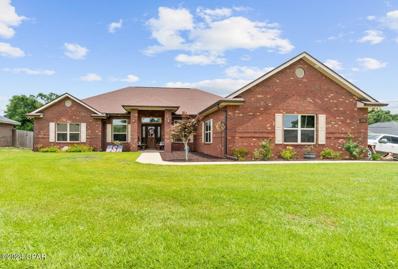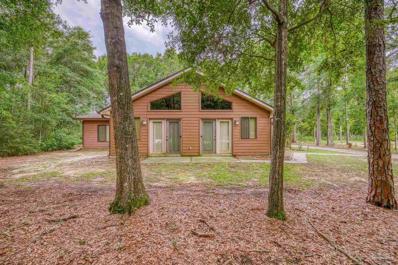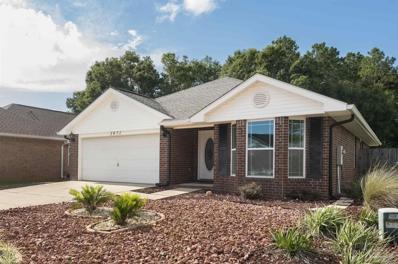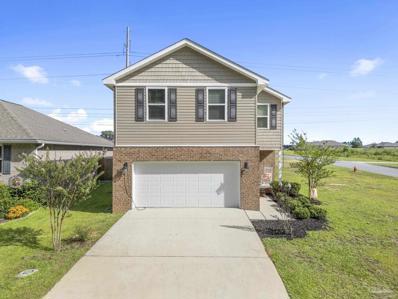Milton FL Homes for Sale
$414,847
6275 Pineapple Dr Milton, FL 32570
- Type:
- Single Family
- Sq.Ft.:
- 2,685
- Status:
- Active
- Beds:
- 5
- Lot size:
- 0.26 Acres
- Year built:
- 2024
- Baths:
- 3.00
- MLS#:
- 649122
- Subdivision:
- Emmaline Gardens
ADDITIONAL INFORMATION
This lovely home is READY NOW! This Craftsman-style home is a spacious and charming 5-bedroom, 3-bathroom home with an inviting front porch providing a welcoming entrance. Upon entering the home, you are greeted with an inviting foyer opening into the spacious living area featuring beautiful upgraded LVP flooring for easy care. The heart of this home is the open-concept living space, where the kitchen seamlessly connects to the family room with a large island. The kitchen has upgraded beautiful granite countertops, custom upgraded shaker antique white cabinets with crown molding, and stainless steel appliances. The owner's suite is a true sanctuary, featuring an ensuite bathroom featuring a corner soaking tub, a separate shower, and granite countertops. The 5 bedrooms offer ample space for family or guests, with possibilities for various uses such as bedrooms, home offices, or hobby rooms. The backyard offers outdoor living space with room for relaxation and entertainment with an upgraded 14' x 16' covered porch. This beautiful home comes with a fully sodded homesite with a sprinkler system, a garage door opener, gutters all around the whole home and covered rear porch, and many other stunning features. Thank you!
$400,647
6281 Pineapple Dr Milton, FL 32570
- Type:
- Single Family
- Sq.Ft.:
- 2,402
- Status:
- Active
- Beds:
- 4
- Lot size:
- 0.26 Acres
- Year built:
- 2024
- Baths:
- 3.00
- MLS#:
- 649111
- Subdivision:
- Emmaline Gardens
ADDITIONAL INFORMATION
READY NOW! This beautiful Craftsman style 4-bedroom 3 bath all-brick home has a covered lanai perfect for outdoor gatherings! Upon entering, you'll be greeted by the foyer that leads into the heart of the home. This popular split bedroom design features a living room with French doors. The family room has a door leading to the covered lanai. The kitchen is adorned with custom antique white shaker cabinets with stunning granite countertops with a counter height wrap-around bar, and stainless steel appliances. The primary bedroom is a true sanctuary with a door leading to the covered lanai and an ensuite bathroom. The master bathroom has a garden tub, a separate shower, double vanities with granite countertops, and two walk-in closets. A 2nd bathroom opens onto the covered lanai with a linen closet, shower/tub combo, and a double vanity with granite countertops. The 3rd bathroom and a guest bedroom on a separate hallway that is perfect for guests or an older child. Beautiful upgraded LVP flooring is in the main living area for easy care. Embrace the opportunity to make this house your new home! This all-electric home comes with a fully sodded yard, sprinkler system, garage door opener, and many other stunning features. Thank you!
$407,344
7785 Piper Cir Milton, FL 32583
Open House:
Sunday, 12/22 1:00-5:00PM
- Type:
- Single Family
- Sq.Ft.:
- 2,605
- Status:
- Active
- Beds:
- 4
- Lot size:
- 0.25 Acres
- Year built:
- 2024
- Baths:
- 3.00
- MLS#:
- 649071
- Subdivision:
- Airway Oaks
ADDITIONAL INFORMATION
Rosemary floorplan! This home leaves no space unused or living areas desired not included. As you take the first steps into your new home, you are instantly greeted by your new formal living room, formal dining room as well as the first of many living retreats including a spare room and guest bath. Let's continue into your home and your will notice the open concept area of great room, oversized kitchen and breakfast area. This leaves plenty of room for all your guest to come out of their private areas and enjoy some time together. The kitchen while oversized is open to all so it doesn’t leave your cook of the house to work by themselves. They will surely be able to be a part of whatever you have going on. Off your breakfast nook, you have another guest living quarters that adorns 2 spare rooms, a guest bathroom and a linen closet! Your new owner’s suite is privately located on the other side of the home and encompasses its own ensuite bathroom that has a very lovely, oversized walk-in closet. Your new home has everything you need with the space to spread it all out! Virtual tour of similar home, but not the subject property listed. Color in homes and upgrades may differ. CALL ABOUT SPECIAL INTERTEST RATE OR $15,000 IN FLEX CASH buyer MUST use Coastal Loans and preferred title. Contracts must be written between 12/1/2024 - 12/31/24. Not available on all homes. Other restrictions apply.
$265,000
5479 Russell Dr Milton, FL 32570
- Type:
- Single Family
- Sq.Ft.:
- 1,204
- Status:
- Active
- Beds:
- 3
- Lot size:
- 0.52 Acres
- Year built:
- 2022
- Baths:
- 2.00
- MLS#:
- 649000
ADDITIONAL INFORMATION
Bring the boat! Bring the RV! No Association!!! Over half acre lot and convenient to military base, hospitals, schools and shopping! Home is like new...No wasted space. Brick and Vinyl siding. Easy care vinyl eaves and soffits. Energy efficient, 14 SEER heat pump, open floor plan, dining & kitchen combo which feature custom cabinetry - upgraded granite look tops, built in microwave, smooth top range, and dishwasher. Luxury Vinyl Plank throughout main living area, carpet in bedrooms. Great Room has a cathedral ceiling. Knockdown finish on sheetrock - walls and ceilings. The master bedroom has a large walk-in closet. Insides Utility room, washer dryer ready. The additional two bedrooms are comfortable and ready to be occupied. Ceiling fans in the great room and master bedroom, designer style light fixtures throughout. Smoke detectors in all bedrooms, great room, and hallway. Secure deadbolts on all exterior doors. Finished (sheet rocked and painted) garage with a garage door opener. This home has covered front and rear porches. Architectural shingles, hurricane protection supplied for windows - be sure to check for insurance discounts!! Homeowners Ins under $800 / year. Fully sodded front yard partially sodded rear. 1204 is living area only it does not include the garage or porches.
- Type:
- Mobile Home
- Sq.Ft.:
- 1,064
- Status:
- Active
- Beds:
- 3
- Lot size:
- 1.55 Acres
- Year built:
- 1993
- Baths:
- 2.00
- MLS#:
- 954488
- Subdivision:
- PONDEROSA
ADDITIONAL INFORMATION
Looking for a prime lot with septic, water and electric already hooked up, then check out this property! The mobile home is in need of TLC if your looking to reno or you see the value in the land! This is a cleared lot and ready to build your dream home on!
- Type:
- Single Family
- Sq.Ft.:
- 3,004
- Status:
- Active
- Beds:
- 4
- Lot size:
- 0.5 Acres
- Year built:
- 2004
- Baths:
- 3.00
- MLS#:
- 648916
- Subdivision:
- Gardenbrook
ADDITIONAL INFORMATION
Welcome to your dream pool home in the highly sought-after Gardenbrook Subdivision! This stunning 4-bedroom, 3-bath residence boasts an array of features that make it perfect for modern living. As you enter the home, you'll be greeted by a spacious foyer leading to a charming dining room on the right. On the left, a large office or flex room awaits, ideal for those who work from home. The expansive great room, complete with a fireplace, provides ample space for family gatherings. Adjacent to the great room is the well-appointed kitchen, featuring stainless steel appliances, granite countertops, and an abundance of cabinetry for storage. The kitchen island offers additional counter space, and the eat-in area is perfect for casual weeknight meals or extra seating while entertaining. The master suite is a true retreat, offering two walk-in closets, double vanities, a garden tub, and a separate shower. All additional bedrooms come with ceiling fans, and the 2 spare bathrooms also feature upgraded granite countertops. The home’s split floor plan ensures privacy and comfort for everyone. At the back of the house, you'll find a large Florida room, providing a versatile space for relaxation or entertainment. Step outside to your private paradise, where a gunite swimming pool awaits for those hot summer days. The covered patio is perfect for unwinding after work, reading a book, or enjoying the view of the half acre privacy-fenced backyard where children or pets can play safely. Additional outdoor features include a whole-house generator, a well, and gutters, ensuring convenience and peace of mind. There's also a yard building with 2 expanded additions for extra storage, topping off the amazing features this home has to offer. **Roof Installed 2021, Newer AC Unit & Gas Heater, Brand New Water Heater, Freshly Painted, New Fence**
$320,900
5566 Silverbell Dr Milton, FL 32583
- Type:
- Single Family
- Sq.Ft.:
- 1,856
- Status:
- Active
- Beds:
- 4
- Lot size:
- 0.27 Acres
- Year built:
- 2024
- Baths:
- 2.00
- MLS#:
- 648869
- Subdivision:
- Plantation Woods
ADDITIONAL INFORMATION
BEAUTIFUL HOME ALMOST COMPLETED AND MOVE IN READY. FABULOUS NEW CONSTRUCTION in Plantation Woods! The charming contemporary Cali is one of our most popular & highly desirable Open Designs. 4 beds, 2 baths, covered patio & a 2-car garage. The Smart Home Connect System includes several Smart Home convenient devices. BEAUTIFUL & well-designed kitchen offers relaxed living with a lg. island bar, quite dishwasher, all stainless appliances, pantry, beautiful Granite & spacious dining area. Bedroom 1 & adjoining bath feature a walk-in closet, Granite double sink vanity, tub AND separate shower. Striking wood-look flooring throughout & Friese carpet in the bedrooms. No wasted space & great amenities. Striking CURB APPEAL. Must see.
$219,900
3211 Damon Drive Milton, FL 32583
- Type:
- Single Family-Detached
- Sq.Ft.:
- 1,020
- Status:
- Active
- Beds:
- 3
- Lot size:
- 0.08 Acres
- Year built:
- 2024
- Baths:
- 2.00
- MLS#:
- 954398
- Subdivision:
- AVALON BEACH
ADDITIONAL INFORMATION
Welcome to Milton's newest affordable, quality New construction project in Avalon Beach - Damon Cottages. These craftsman style cottage homes are perfect for any first time home buyer or anyone looking for a modest sized home of their own. This 3 bedroom, 2 full bathroom, 1 car garage home is one of 22 homes in this project. Known for their attention to detail and quality builds in the Avalon Beach area, these builders didn't miss a beat with these properties. Featuring granite countertops, soft close cabinets, kitchen island, pantry, inside laundry room, walk in closet in the primary bedroom, and more! No HOA and no rental restrictions. Reserve your lot today for your chance to own one of your own! Fully sodded yard! Builder Incentives!!
$223,900
3209 Damon Drive Milton, FL 32583
- Type:
- Single Family-Detached
- Sq.Ft.:
- 1,100
- Status:
- Active
- Beds:
- 3
- Lot size:
- 0.08 Acres
- Year built:
- 2024
- Baths:
- 2.00
- MLS#:
- 954400
- Subdivision:
- AVALON BEACH
ADDITIONAL INFORMATION
Welcome to Milton's newest affordable, quality New construction project in Avalon Beach - Damon Cottages. These craftsman style cottage homes are perfect for any first time home buyer or anyone looking for a modest sized home of their own. This 3 bedroom, 2 full bathroom, 1 car garage home is one of 22 homes in this project. Known for their attention to detail and quality builds in the Avalon Beach area, these builders didn't miss a beat with these properties. Featuring granite countertops, soft close cabinets, kitchen island, pantry, inside laundry room, walk in closet in the primary bedroom, and more! No HOA and no rental restrictions. Reserve your lot today for your chance to own one of your own!
$409,000
6539 Gentle Rain Dr Milton, FL 32570
- Type:
- Single Family
- Sq.Ft.:
- 2,015
- Status:
- Active
- Beds:
- 4
- Lot size:
- 0.5 Acres
- Year built:
- 2024
- Baths:
- 2.00
- MLS#:
- 648836
- Subdivision:
- Bright Meadows
ADDITIONAL INFORMATION
Welcome to this amazing 2,015-square-foot home! Step inside our beautiful Melbourne and experience its inviting open design, perfect for creating lasting memories with family and friends. The kitchen is a true delight, featuring granite counters, a large island with a convenient bar, and stunning cabinets with dovetail soft-close drawers and cabinet doors. The stainless steel GE range, microwave, and dishwasher add a touch of modern elegance. Relax and unwind in the spacious living room, where a tray ceiling adds a touch of sophistication. The master bedroom is truly impressive, with its boxed ceiling and a generous walk-in closet. Prepare to pamper yourself in the master bathroom, complete with a double vanity boasting granite countertops, lovely tile flooring, and a luxurious garden tub. Throughout the home, you'll discover luxury vinyl plank flooring in the common areas, beautiful tile in the bathrooms, and plush carpet in the bedrooms. And don't forget about the spacious car garage, providing ample room for your vehicles and storage needs. This remarkable home also offers three additional bedrooms, a guest bathroom, and a spacious laundry room for your convenience. Step outside and enjoy the fresh air on the covered patio or relax on the beautiful covered front porch, perfect for enjoying a morning coffee or evening breeze. We've included thoughtful additions to enhance your living experience, such as a programmable thermostat, a 50-gallon water heater, energy-efficient LED lighting throughout. ***All information regarding homes and communities, including pricing, features, amenities, terms, and availability, is subject to change without notice or obligation. Square footage and lot size are approximate and should be independently verified by the buyer and their agent. Photos, renderings, and illustrations are for reference only and may not reflect the actual homes as built.
$374,900
5600 Heather Way Milton, FL 32570
- Type:
- Single Family
- Sq.Ft.:
- 2,456
- Status:
- Active
- Beds:
- 4
- Lot size:
- 0.38 Acres
- Year built:
- 1998
- Baths:
- 2.00
- MLS#:
- 648835
- Subdivision:
- Brandonwood
ADDITIONAL INFORMATION
Welcome to your ideal home! This 4-bedroom, 2-bath residence sits on a spacious corner lot and is move-in ready, boasting modern amenities and thoughtful design. Enter into the inviting living room with its vaulted ceiling and cozy gas fireplace, seamlessly connected to the dining area for effortless entertaining. The kitchen is a chef's delight with granite countertops and newer stainless steel appliances. French doors lead to the delightful Florida room, featuring tile flooring and an exposed brick wall with expansive windows overlooking the backyard. The primary bedroom offers a tranquil retreat with carpeted floors, a trey ceiling, and a spacious walk-in closet. Pamper yourself in the primary bath, complete with double vanities and a large walk-in shower featuring benches. The home includes two well-sized bedrooms with ceiling fans and ample closet space, along with an oversized third bedroom that could serve as a bonus room, playroom or office. A full bath with a single vanity and tub/shower combo ensures convenience for everyone. Outside, enjoy the large fenced backyard, enhanced by solar panels that provide sustainable energy solutions. The solar panels will be paid off by the seller. Relax on the screened porch or utilize the spacious shed for storage and projects. This home combines functionality with elegance, offering a comfortable and eco-friendly lifestyle. Don't miss the chance to call this beautiful property your own!
- Type:
- Other
- Sq.Ft.:
- 1,612
- Status:
- Active
- Beds:
- 3
- Lot size:
- 1.99 Acres
- Year built:
- 1987
- Baths:
- 3.00
- MLS#:
- 759708
- Subdivision:
- No Named Subdivision
ADDITIONAL INFORMATION
1.99 Acre lot located in American Farms, Santa Rosa county. Approximately 30 minutes to Navarre Beach, 40 minutes to Eglin AFB, and 39 minutes to Pensacola. Fixer upper Older mobile home located on the property. Mobile home is ''AS IS'' and can be Renovated or removed by purchaser. Property is fully fenced, with a couple of out buildings that need TLC. Home is ''as is'' no guarantees as to condition of home or contents. Shown by appointment???????????????????????????????? only.
- Type:
- Single Family-Detached
- Sq.Ft.:
- 1,856
- Status:
- Active
- Beds:
- 4
- Lot size:
- 0.27 Acres
- Year built:
- 2024
- Baths:
- 2.00
- MLS#:
- 954268
- Subdivision:
- PLANTATION WOODS
ADDITIONAL INFORMATION
ALMOST COMPLET AND MOVE IN READY. FABULOUS NEW CONSTRUCTION going up now in Plantation Woods! The charming Cali is one of our most popular & highly desirable Open Designs. 4 beds, 2 baths, covered patio & a 2-car garage. The Smart Home Connect System includes several Smart Home convenient devices. BEAUTIFUL, well-designed kitchen offers relaxed living with a lg. island bar, quiet dishwasher, all stainless appliances, pantry, Beautiful Granite & spacious dining area. Bedroom 1 & adjoining bath feature a walk-in closet, Granite double sink vanity, tub AND separate shower. Striking wood-look flooring throughout & Friese carpet in the bedrooms. There is no wasted space, awesome amenities and striking CURB APPEAL. MUST SEE.
$321,900
5843 Sargassum Ln Milton, FL 32583
- Type:
- Single Family
- Sq.Ft.:
- 1,755
- Status:
- Active
- Beds:
- 3
- Lot size:
- 0.16 Acres
- Year built:
- 2024
- Baths:
- 2.00
- MLS#:
- 648737
- Subdivision:
- Marlin Place At Avalon
ADDITIONAL INFORMATION
ALMOST COMPLETE & MOVE IN READY!! Welcome to Marlin Place offering residents a nice community pool, pavilion and streetlights. The Bristol model is one of our most desirable 3 bed/2bath designs. No wasted space and so many nice amenities. Quartz countertops in the kitchen and baths, all Stainless appliances, gorgeous EVP wood look flooring with plush carpet in the bedrooms. Smart Home Technology system is included, and fabric hurricane window/door protection. Sought after relaxing open design with a covered back patio and GREAT curb appeal.
$245,000
5473 Mulat Rd Milton, FL 32583
- Type:
- Single Family
- Sq.Ft.:
- 1,377
- Status:
- Active
- Beds:
- 3
- Lot size:
- 0.34 Acres
- Year built:
- 1978
- Baths:
- 2.00
- MLS#:
- 648709
ADDITIONAL INFORMATION
Welcome to 5473 Mulat Road in Milton, FL—a charming 1,377 sq ft brick ranch built in 1978. Situated on a spacious 0.34-acre lot, this home offers 2 bedrooms and 2 bathrooms, making it perfect for small families or retirees. The interior features a newer tile floor, with a practical layout that includes a kitchen equipped with updated counters and a pantry. It's an excellent opportunity for those looking to personalize a space. Located near key amenities and major roads, this property provides easy access to I-10, Pace, and Milton, enhancing your living convenience. The house is equipped, and includes a gas water heater and refrigerator, ensuring functionality. This property is a must-see for anyone interested in affordable living as well as someone looking for extra storage! The workshop in the back is perfect for anyone looking to store a boat, car, or any toy! Stop by today before this one is gone!
$535,900
5976 Moors Oaks Dr Milton, FL 32583
- Type:
- Single Family
- Sq.Ft.:
- 2,600
- Status:
- Active
- Beds:
- 4
- Lot size:
- 0.37 Acres
- Year built:
- 1997
- Baths:
- 2.00
- MLS#:
- 648660
- Subdivision:
- The Moors
ADDITIONAL INFORMATION
Assumable mortgage available with low interest rate for qualified buyers. Welcome to 5976 Moors Oaks Dr! This stunning well maintained 4-bedroom, 2-bathroom home in The Moors subdivision is an entertainer's paradise. With 2600 sq ft of space, it’s perfect for hosting epic gatherings. The expansive Florida Room is ideal for game days, family get-togethers, and so much more – a true hotspot for making cherished memories. The heart of the home, the kitchen, features gorgeous granite countertops, making cooking a delight, whether you're preparing meals for your family or entertaining guests. The smart split floor plan includes a spacious master suite with a luxurious ensuite, complete with a soaking tub and walk-in closet – your own private retreat! Seller has a VA Assumable loan. The other three bedrooms are generously sized with ample closet space. Step outside to serene tranquility, perfect for quiet mornings with coffee or lively evening parties. This home is your perfect backdrop for every occasion. With a new roof in 2023, this property combines comfort, style, and entertainment effortlessly. Don’t miss out on making this exceptional home your own. Schedule your private viewing today and start owning the lifestyle!
$235,000
5724 Sunflower Ave Milton, FL 32570
- Type:
- Single Family
- Sq.Ft.:
- 1,225
- Status:
- Active
- Beds:
- 3
- Year built:
- 1978
- Baths:
- 2.00
- MLS#:
- 648652
- Subdivision:
- Evergreen
ADDITIONAL INFORMATION
Nestled on the picturesque Sunflower Avenue in the heart of Milton, Florida, this captivating family home presents a beautiful opportunity for comfortable and convenient living. Boasting timeless charm and modern amenities, this property offers a serene retreat from the bustling world while maintaining easy access to urban conveniences. Step into a well-designed interior that seamlessly combines functionality and style. This three-bedroom, two-bathroom home layout creates an inviting atmosphere for relaxed family gatherings and entertaining guests. The bedrooms offer a peaceful sanctuary for rest. Natural light pours in through the windows, enhancing the serene ambiance. Situated on Sunflower Avenue with over one acre of land, you'll enjoy a residential neighborhood's tranquility while just a short drive away from Milton's vibrant downtown area. Schools, parks, shopping centers, and other amenities are easily accessible. The neighborhood embodies a sense of community, offering a friendly and welcoming environment for families of all sizes.
- Type:
- Single Family-Detached
- Sq.Ft.:
- 2,107
- Status:
- Active
- Beds:
- 5
- Lot size:
- 0.27 Acres
- Year built:
- 2024
- Baths:
- 3.00
- MLS#:
- 953996
- Subdivision:
- PLANTATION WOODS
ADDITIONAL INFORMATION
ALMOST COMPLET AND MOVE IN READY. FABULOUS NEW CONSTRUCTION in Plantation Woods Community. This highly desirable new Lakeside floorplan provides a well-designed OPEN concept, no wasted space, 5 beds, 3 baths, nice 12 x 9 covered back patio & 2 car garage. Great floorplan for everyday living and entertaining. Beautiful stainless appliances in the kitchen, smooth top range, gorgeous Granite countertops in kitchen and baths, quiet dishwasher, built in microwave, spacious dining area and more. Striking and easy care, wood look flooring, plush carpet in the bedrooms. The Smart Home Connect System offers several convenient devices that you will enjoy. This home features beautiful amenities, stylish curb appeal and is located in a fast-growing area. MUST SEE.
$379,000
3975 Morning Dew Dr Milton, FL 32583
- Type:
- Single Family
- Sq.Ft.:
- 1,880
- Status:
- Active
- Beds:
- 3
- Year built:
- 2024
- Baths:
- 2.00
- MLS#:
- 648464
- Subdivision:
- Yellow River Ranch
ADDITIONAL INFORMATION
The BARRONE. 3 Bedroom 2 Bathroom Home. The neighborhood features underground utilities, Pool and Clubhouse This home will have Coretec Vinyl Plank flooring throughout all the common areas, Granite countertops in the kitchen, and bathrooms, and a tankless gas water heater. Open Floor plan with Trey Ceiling in the Great Room! Kitchen features tiled backsplash, 6-foot island, Dovetail drawers' slow close drawers and shaker slow close cabinets, walk in pantry, stainless steel range, dishwasher, and microwave. Staggered cabinets with crown molding. Tiled Shower with Rain Shower Head and Seamless glass or in the Master Bathroom. Great room and rear covered porch are pre-wired for a surround sound system. Programmable Thermostat installed alarm system. PHOTOS OF SIMILAR HOME.
$449,900
5534 Bellview Court Milton, FL 32583
- Type:
- Single Family-Detached
- Sq.Ft.:
- 2,369
- Status:
- Active
- Beds:
- 3
- Lot size:
- 0.31 Acres
- Year built:
- 2017
- Baths:
- 2.00
- MLS#:
- 759474
- Subdivision:
- No Named Subdivision
ADDITIONAL INFORMATION
Welcome to this stunning 2369 sq ft 3-bedroom, 2-bathroom home located in the highly sought-after subdivision of Plantation Woods. This exquisite residence features an open-concept layout, seamlessly flowing from the foyer into the kitchen, living, and dining areas, making it perfect for modern living and entertaining. The home boasts numerous upgrades, including stylish lighting, leather granite countertops, a stone backsplash, 6-inch gutters, a double oven vented outside, and surround speakers in the living area. The master bedroom offers double-insulated walls for added comfort and privacy, along with an impressive three-head shower system. Height-accessible toilets and motorized blinds throughout most of the home add convenience and modern functionality.The screened-in back porch, equipped with a speaker system, provides a perfect space for entertaining and relaxing. From there, step into a large fenced backyard featuring a beautiful garden with plum and citrus trees, a greenhouse, and a newly built deck ideal for enjoying the firepit and lovely garden views. Located less than 25 miles from Navarre Beach, FL, this property is also a short drive from Downtown Milton and offers easy access to Interstate 10 and Hwy 87 S to Navarre/Navarre Beach. Don't miss the chance to call this exceptional home yours. Schedule a showing with your realtor today!
$382,074
6287 Pineapple Dr Milton, FL 32570
- Type:
- Single Family
- Sq.Ft.:
- 2,105
- Status:
- Active
- Beds:
- 4
- Lot size:
- 0.25 Acres
- Year built:
- 2024
- Baths:
- 2.00
- MLS#:
- 648325
- Subdivision:
- Emmaline Gardens
ADDITIONAL INFORMATION
Under construction with an estimated completion of Late Fall 2024! This beautiful 4-bedroom 2-bath all brick home has a covered lanai perfect for outdoor entertaining. Upon entering, you are greeted by a spacious and open floor plan that seamlessly connects the living, dining, and kitchen areas. This lovely home features LVP flooring throughout the main living areas. The kitchen boasts custom made white shaker cabinets with stunning quartz countertops, stainless steel appliances, a walk-in pantry, and a center island overlooking the spacious great room. The split floor plan of this house includes a master bedroom with a box ceiling and a ceiling fan. The bedroom also features an ensuite bathroom that comes with a double vanity that has quartz countertops, a soaking tub, and a separate shower. The remaining three bedrooms are also well-sized and offer flexibility for use as a guest room, home office, or playroom. This all-electric home comes with a fully sodded yard, sprinkler system, garage door opener and so much more. **These are sample pictures and do not reflect the actual home, color selections and features. Thank you!**
$403,647
6311 Pineapple Dr Milton, FL 32570
- Type:
- Single Family
- Sq.Ft.:
- 2,402
- Status:
- Active
- Beds:
- 4
- Lot size:
- 0.26 Acres
- Year built:
- 2024
- Baths:
- 3.00
- MLS#:
- 648312
- Subdivision:
- Emmaline Gardens
ADDITIONAL INFORMATION
READY NOW! This beautiful Craftsman style 4-bedroom 3 bath all-brick home has a covered lanai perfect for outdoor gatherings! Upon entering, you'll be greeted by the foyer that leads into the heart of the home. This popular split bedroom design features a living room with French doors. The family room has a door leading to the covered lanai. The kitchen is adorned with custom grey shaker cabinets with stunning quartz countertops with a counter height wrap-around bar, and stainless steel appliances. The primary bedroom is a true sanctuary with a door leading to the covered lanai and an ensuite bathroom. The master bathroom has a garden tub, a separate shower, double vanities with quartz countertops, and two walk-in closets. A 2nd bathroom opens onto the covered lanai with a linen closet, shower/tub combo, and a double vanity with quartz countertops. The 3rd bathroom and a guest bedroom on a separate hallway that is perfect for guests or an older child. Beautiful upgraded LVP flooring is in the main living area for easy care. Embrace the opportunity to make this house your new home! This all-electric home comes with a fully sodded yard, sprinkler system, garage door opener, and many other stunning features. Thank you!
$395,000
6329 Pheasant Ln Milton, FL 32570
- Type:
- Single Family
- Sq.Ft.:
- 1,960
- Status:
- Active
- Beds:
- 3
- Lot size:
- 1 Acres
- Year built:
- 2001
- Baths:
- 2.00
- MLS#:
- 648270
- Subdivision:
- Tall Timber Estates
ADDITIONAL INFORMATION
Nestled on a serene 1-acre lot in Milton, this custom-built gem offers privacy, space, and style. Boasting nearly 2,000 square feet, this 3-bedroom, 2-bathroom home is designed for effortless living and entertaining. Situated on a quiet cul-de-sac and surrounded by a wooded front yard, this property feels like a private retreat. Virtual staging photos included to help you envision the potential. Step inside, and you'll find a seamless flow between the living, dining, and kitchen areas, all filled with an abundance of natural light thanks to large windows throughout. The spacious kitchen comes equipped with a convenient breakfast bar, perfect for quick meals and entertaining guests. Enjoy peace of mind with a NEW WATER HEATER 11/24, NEW ROOF installed in 2019 and recently added gutters in 2023. Each of the three bedrooms offers generous space and ample closets, ensuring comfort and functionality. Unwind on the screened-in back porch, where you can enjoy the surrounding nature year-round, or make use of the large storage shed for all your outdoor and storage needs. Perfectly located with easy access to everything! Just minutes from shopping and dining, 18 minutes to the scenic Blackwater River, 35 minutes to downtown Pensacola, 25 minutes to Navarre Beach, and 43 minutes to Pensacola Beach. This home offers the ultimate balance of tranquility and convenience. Book your private showing today to experience this one-of-a-kind property!
$284,900
3971 Sunny Manor Cr Milton, FL 32583
- Type:
- Single Family
- Sq.Ft.:
- 1,590
- Status:
- Active
- Beds:
- 3
- Lot size:
- 0.14 Acres
- Year built:
- 2004
- Baths:
- 2.00
- MLS#:
- 648247
- Subdivision:
- Sundial Estates
ADDITIONAL INFORMATION
---BUYER CONSESSIONS AVAILABLE---Welcome to this charming home, featuring a welcoming front foyer with a stylish glass front door. As you enter, you'll find two bedrooms in the front, sharing a convenient guest bathroom. The laundry room, complete with a washer and dryer, offers added convenience. The spacious great room includes two new ceiling fans and luxurious LVP flooring throughout, providing a comfortable and modern living space. The adjoining galley-style kitchen is equipped with stainless steel appliances, white cabinets, a pantry, and a dishwasher, making meal prep a breeze. Take a walk into the master bedroom suite and enjoy its separate area to include a large bathroom and dressing area, double vanity with new light fixtures and more. Some of the great new features of this home include the new LVP flooring and base trim, new white 6" gutters around the exterior of the home, as well as a new architectural shingle roof (being installed prior to closing for the buyer). The vinyl, double-pane, tilt-sash windows are energy efficient and easy to clean! The LG stainless refrigerator has water and ice in the door as well. The front yard has been freshly landscaped with a beautiful rock garden which makes for low maintenance. Step outside to the back yard patio, which opens to a serene wooded area, offering a natural and peaceful backdrop. You can leave it open to enjoy the view or add privacy fencing to create your own secluded retreat. Don't miss this opportunity to make this delightful home yours!
$310,000
4755 Integrity Ct Milton, FL 32570
- Type:
- Single Family
- Sq.Ft.:
- 2,078
- Status:
- Active
- Beds:
- 4
- Lot size:
- 0.12 Acres
- Year built:
- 2019
- Baths:
- 3.00
- MLS#:
- 648180
- Subdivision:
- Whisper Creek
ADDITIONAL INFORMATION
This 4 bedroom 2.5 bathroom smart home in Milton presents an exceptional two-story residence located on a generous corner lot. Stepping into this home, the electric fireplace immediately commands attention, framed by a stylish shiplap accent wall, creating a warm and inviting ambience. Built-in shelving adds an elegant and functional touch to the living area, offering smart storage solutions and display options for décor. The first floor also features a stunning updated 1/2 bath that is convenient when entertaining friends and family. Aspiring chefs will delight in the kitchen's amenities, including a walk-in pantry that provides ample space for culinary essentials, ensuring everything is within easy reach. Residents will also appreciate the convenience of coat closets, a practical feature that adds to the organizational aspect of the home. The large master suite is a true retreat, boasting dual walk-in closets that cater to an extensive wardrobe and accessories. The en suite master bathroom features a walk-in shower, a welcomed luxury that elevates the standard of sophistication. Double vanity sinks afford personal space and ease during daily routines, all contained within a well-thought-out design that emphasizes comfort and style. A separate water closet ensures additional privacy and convenience. Architectural design is thoughtfully expressed throughout, with the property's structural elements and layout meticulously planned for modern living. The exterior image showcases a clean, contemporary façade with an expansive driveway leading to a two-car garage, while the home's placement on a secluded cul-de-sac with very few homes offers a sense of seclusion and uninterrupted views. This home is a distinctive Milton property that reflects careful consideration of layout and amenities to provide a harmonious living experience. With its desirable features and attention to detail, this home is a residence that exemplifies comfort, functionality, and tasteful living.

Andrea Conner, License #BK3437731, Xome Inc., License #1043756, [email protected], 844-400-9663, 750 State Hwy 121 Bypass, Suite 100, Lewisville, TX 75067

The data relating to real estate for sale on this website comes in part from a cooperative data exchange program of the MLS of the Navarre Area Board of Realtors. Real estate listings held by brokerage firms other than Xome Inc. are marked with the listings broker's name and detailed information about such listings includes the name of the listing brokers. Data provided is deemed reliable but not guaranteed. Copyright 2024 Navarre Area Board of Realtors MLS. All rights reserved.
Andrea Conner, License #BK3437731, Xome Inc., License #1043756, [email protected], 844-400-9663, 750 State Highway 121 Bypass, Suite 100, Lewisville, TX 75067

IDX information is provided exclusively for consumers' personal, non-commercial use and may not be used for any purpose other than to identify prospective properties consumers may be interested in purchasing. Copyright 2024 Emerald Coast Association of REALTORS® - All Rights Reserved. Vendor Member Number 28170
Andrea Conner, License #BK3437731, Xome Inc., License #1043756, [email protected], 844-400-9663, 750 State Highway 121 Bypass, Suite 100, Lewisville, TX 75067

IDX information is provided exclusively for consumers' personal, non-commercial use and may not be used for any purpose other than to identify prospective properties consumers may be interested in purchasing. Copyright 2024 Central Panhandle Association of Realtors® Multiple Listing Service, Inc. – All Rights Reserved.
Milton Real Estate
The median home value in Milton, FL is $320,000. This is lower than the county median home value of $342,500. The national median home value is $338,100. The average price of homes sold in Milton, FL is $320,000. Approximately 43.98% of Milton homes are owned, compared to 46.61% rented, while 9.41% are vacant. Milton real estate listings include condos, townhomes, and single family homes for sale. Commercial properties are also available. If you see a property you’re interested in, contact a Milton real estate agent to arrange a tour today!
Milton, Florida has a population of 10,040. Milton is less family-centric than the surrounding county with 31.7% of the households containing married families with children. The county average for households married with children is 33.37%.
The median household income in Milton, Florida is $65,410. The median household income for the surrounding county is $77,260 compared to the national median of $69,021. The median age of people living in Milton is 39.8 years.
Milton Weather
The average high temperature in July is 91.6 degrees, with an average low temperature in January of 39.2 degrees. The average rainfall is approximately 67.3 inches per year, with 0.1 inches of snow per year.




