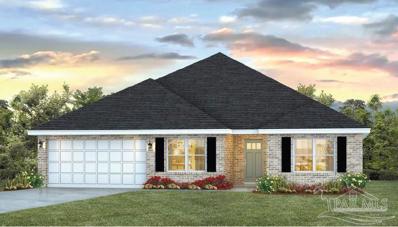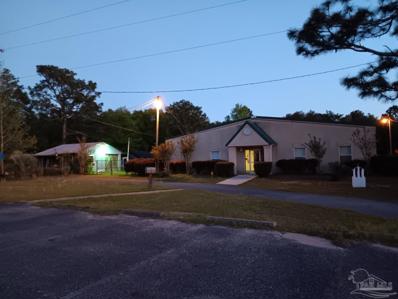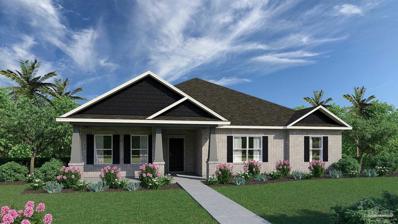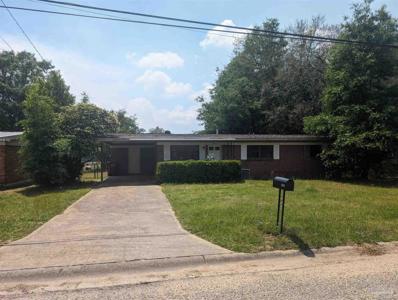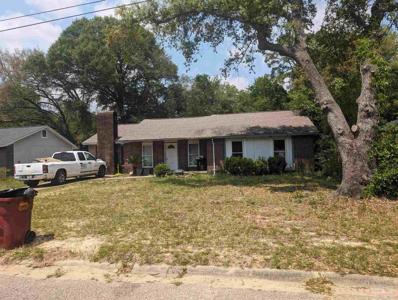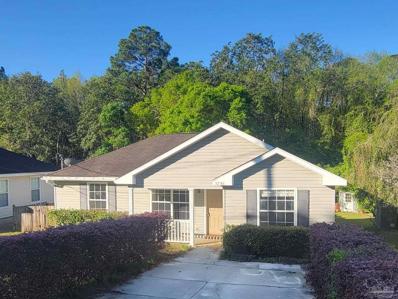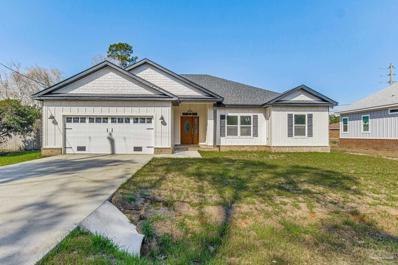Milton FL Homes for Sale
$699,999
4214 Coachman Rd Milton, FL 32583
- Type:
- Single Family
- Sq.Ft.:
- 2,630
- Status:
- Active
- Beds:
- 3
- Lot size:
- 10 Acres
- Year built:
- 1992
- Baths:
- 3.00
- MLS#:
- 645960
ADDITIONAL INFORMATION
Discover your own private retreat in the serene landscapes of East Milton, just a stone's throw away from Interstate 10. Welcome to a meticulously renovated home on a sprawling 10-acre estate, offering unparalleled tranquility and luxury living. Originally built in 1992 and completely refurbished in 2021, this expansive residence boasts over 2300 square feet of living space, featuring 3 bedrooms, 2 baths and multiple porches. From the moment you arrive, you'll be captivated by breathtaking views from both the front and back, overlooking two picturesque spring-fed ponds teeming with brim and bass. Step inside to experience the epitome of Southern charm, with shiplap walls and high ceilings adorning the dining and living areas, complemented by elegant cypress tongue and groove flooring throughout. Entertain guests with ease in the multiple gathering spaces, including a den, dining area, and living room. Indulge your culinary aspirations in the chef's dream kitchen, adorned with French country blue cabinetry, ample countertop space, and storage galore. Upstairs, the master suite beckons as your personal sanctuary, featuring its own balcony overlooking the lush front yard and pond. No detail has been overlooked, with a private laundry room and a thoughtfully designed guest bathroom showcasing a luxurious freestanding tub/shower combo. Additionally, a charming 330-square-foot tiny home/office with its own half bath and mini-split AC unit awaits across the driveway. For the hobbyist or entrepreneur, a sprawling 63'x50' workshop at the rear of the property offers covered storage on each side, providing ample space for all your equipment and recreational toys. Seize the opportunity to make Coachman Rd your forever home, where every day feels like a retreat into paradise. Schedule your viewing today and embrace the unparalleled lifestyle that awaits you!
$155,000
11359 Horizon Rd Milton, FL 32583
- Type:
- Single Family
- Sq.Ft.:
- 962
- Status:
- Active
- Beds:
- 2
- Lot size:
- 0.5 Acres
- Year built:
- 1982
- Baths:
- 2.00
- MLS#:
- 645282
- Subdivision:
- Shangri La East
ADDITIONAL INFORMATION
Welcome to this lakefront home tucked back away from the hustle of town, but still close enough to reach anything quickly. This 2 bedroom property would be great as a vacation property, airbnb, or home for someone who is looking for something special. Featuring 2 bedrooms and 2 bathrooms, along with a large living area with room for pool table (included) and full kitchen. This property also includes a large half acre property that provides plenty of space to stretch out and enjoy the view of the 13 acre lake from the comfort of your screened in back porch. With a little cleanup, this property could be a great retreat!
$341,000
5209 San Miguel St Milton, FL 32583
Open House:
Saturday, 1/11 7:00-9:00PM
- Type:
- Single Family
- Sq.Ft.:
- 1,269
- Status:
- Active
- Beds:
- 3
- Lot size:
- 0.64 Acres
- Year built:
- 2020
- Baths:
- 3.00
- MLS#:
- 645261
- Subdivision:
- Avalon Beach
ADDITIONAL INFORMATION
Welcome to your charming home in Milton, offering a perfect blend of comfort, convenience, and modern updates. This delightful residence features three bedrooms and two bathrooms, nestled on a spacious .64-acre lot, providing ample room to spread out and enjoy the outdoors. With close to 1300 square feet of living space. As you step inside, you'll be greeted by an inviting atmosphere, with updates throughout that enhance both style and functionality. One of the standout features of this home is its two solar systems, each on separate breakers, providing energy efficiency and cost savings with an astonishingly low $27 per month electrical bill. Additionally, the solar systems will be paid off at closing, offering peace of mind and long-term savings for the new owner. In addition to the solar systems, this home boasts a 500-gallon storage water system in the garage, along with a security system that's hardwired for added protection and peace of mind. Situated on four lots, this property offers ample space for outdoor activities and expansion possibilities. The drive-through garage with doors on both ends provides convenient access and features a large workshop area, perfect for hobbies or projects. Other notable features include an entrance both on the front road and the side/back of the home, a screened room for enjoying the outdoors bug-free, and surround sound speakers in the ceiling and garage. Whether you're enjoying the energy efficiency of the solar systems, the convenience of the drive-through garage, or the tranquility of the spacious lot, this home offers a unique blend of modern amenities and rural charm. Discover the possibilities and make this Milton gem your own. Book your Private Showing now !!! Located just minutes from shopping, just 20 minutes via interstate to Downtown Pensacola, and just 31 minutes to Pensacola Beach.
$322,900
5868 Sargassum Lane Milton, FL 32583
- Type:
- Single Family-Detached
- Sq.Ft.:
- 1,755
- Status:
- Active
- Beds:
- 3
- Lot size:
- 0.14 Acres
- Year built:
- 2024
- Baths:
- 2.00
- MLS#:
- 949315
- Subdivision:
- MARLIN PLACE AT AVALON PH 1
ADDITIONAL INFORMATION
Welcome to Marlin Place offering residents a nice community pool, pavilion and street lights. The Bristol model is one of our most desirable 3 bed/2bath designs. No wasted space and so many nice amenities. Quartz countertops in the kitchen and baths, all Stainless appliances, gorgeous EVP wood look flooring with plush carpet in the bedrooms. Sought after relaxing open design with a covered back patio and GREAT curb appeal.
$414,900
1021 Steel Court Milton, FL 32583
- Type:
- Single Family-Detached
- Sq.Ft.:
- 1,922
- Status:
- Active
- Beds:
- 4
- Lot size:
- 0.38 Acres
- Year built:
- 2024
- Baths:
- 3.00
- MLS#:
- 948895
- Subdivision:
- ADRIAN WOODS
ADDITIONAL INFORMATION
Welcome to your dream home in Milton, Florida! This stunning new construction craftsman-style residence is the epitome of modern comfort and style sitting on a Large Oversized Pie shaped lot in a cul-de-sac. With 4 bedrooms, 2.5 bathrooms, and a spacious 1,922 square feet, this home offers a perfect blend of elegance and functionality. As you step inside, you'll be greeted by the contemporary allure of tile plank flooring that seamlessly flows throughout the open-concept living space. The heart of the home boasts solid kitchen cabinets with soft-close doors and drawers, providing both durability and a touch of luxury. The kitchen is adorned with beautiful granite countertops, adding an elegant touch to this culinary haven. The expansive living area features 9-foot ceilings, creating an airy and welcoming ambiance. Additionally, the masterfully designed 10-foot trey ceilings add a touch of grandeur to the home, enhancing its overall aesthetic appeal. The master suite is a true retreat, offering a massive walk-in closet that provides ample space for your wardrobe. The master shower is a highlight with its beautifully tiled design and a curbless floor, offering both style and accessibility. Enjoy the Florida lifestyle with covered porches, providing the perfect spot for outdoor relaxation and entertainment. The front door, standing at an impressive 8 feet, sets the tone for the home's grand entrance. This home is not just a house; it's a haven of modern elegance and thoughtful design. Don't miss the opportunity to make it yours! Contact us today to schedule a tour and experience the perfect blend of craftsmanship and luxury in Milton, Florida.
$352,900
5844 Sargassum Lane Milton, FL 32583
- Type:
- Single Family-Detached
- Sq.Ft.:
- 1,856
- Status:
- Active
- Beds:
- 4
- Lot size:
- 0.16 Acres
- Year built:
- 2024
- Baths:
- 2.00
- MLS#:
- 946923
- Subdivision:
- MARLIN PLACE AT AVALON
ADDITIONAL INFORMATION
ALMOST COMPLETE & MOVE IN READY!! New Marlin Place at Avalon with a beautiful community pool and streetlights is now open. The fabulous Rhett model features many stunning amenities. Sought after floorplan and is now under construction. Trey ceilings add a touch of elegance, upgraded Stainless appliances, Quartz countertops in the kitchen and baths, EVP gorgeous wood look flooring and plush carpet in bedrooms. Hurricane Fabric shield window/door protection, designer lighting package, plus this home is connected with Smart Home Technology System for your convenience. Highly desirable upscale home with AWESOME curb appeal. Must see.
$339,900
5856 Sargassum Lane Milton, FL 32583
- Type:
- Single Family-Detached
- Sq.Ft.:
- 1,856
- Status:
- Active
- Beds:
- 4
- Lot size:
- 0.16 Acres
- Year built:
- 2024
- Baths:
- 2.00
- MLS#:
- 948690
- Subdivision:
- MARLIN PLACE AT AVALON
ADDITIONAL INFORMATION
ALMOST COMPLETE & MOVE IN READY. New Marlin Place at Avalon with a beautiful community pool and streetlights is now open. The fabulous Rhett model features many stunning amenities. Sought after floorplan and is now under construction. Trey ceilings add a touch of elegance, upgraded Stainless appliances, Quartz countertops in the kitchen and baths, EVP gorgeous wood look flooring and plush carpet in bedrooms. Hurricane Fabric shield window/door protection, designer lighting package, plus this home is connected with Smart Home Technology System for your convenience. Highly desirable upscale home with AWESOME curb appeal. Must see.
$455,000
6049 Winchester Cir Milton, FL 32570
- Type:
- Single Family
- Sq.Ft.:
- 3,031
- Status:
- Active
- Beds:
- 4
- Lot size:
- 0.25 Acres
- Year built:
- 2018
- Baths:
- 3.00
- MLS#:
- 644575
- Subdivision:
- Holley-Cliff Estates
ADDITIONAL INFORMATION
Come see this immaculate home available now in the prestigious community of Holley Cliff with no active HOA. Coming through the entrance and pulling up to this home, you will appreciate the beauty of this smaller development and the curb appeal this home brings with its manicured landscaping. Walking up you will spot the large covered porch. As you step inside the main entry, notice the luminous lighting, openness and high ceilings give this home a great boast! To the left is an office/study, currently being used as a 5th bedroom, and to the right is the formal dining room. Walking past these you enter the great room with tray ceilings featuring a spacious living room that flows nicely into the kitchen and is open with an electric fireplace. The kitchen is perfect if you love to cook and gather with family. With a hop up bar and breakfast nook there’s plenty of room for entertaining. Just through the double doors you’ll enter a huge bonus room or den that pours out into a screen room perfect for your morning coffee. The front of the kitchen leads to the laundry room and two-car garage. Tucked away off the breakfast nook is the massive main bedroom with a huge ensuite that includes a walk-in custom shower, granite countertops, dual vanity and two walk-in closets. On the other side of the living room you will find two of the additional bedrooms with a full bath between. Heading toward the bonus room, is where you will discover a hall tucked away with another additional bedroom at the end and a large guest bathroom that also opens to the bonus room. Let's head out back. Right outside the screen room is a generous size patio ideal for cookouts. To the right sits a garden shed for additional storage. Only 31 miles to Navarre and Pensacola Beach, 9 1/2miles to Whiting Field, 29 miles to NAS main gate. Home appraised at $465k just last March, prior to $50k in upgrades.
$462,057
5033 Sanborn Dr Milton, FL 32570
- Type:
- Single Family
- Sq.Ft.:
- 2,605
- Status:
- Active
- Beds:
- 4
- Lot size:
- 0.52 Acres
- Year built:
- 2024
- Baths:
- 3.00
- MLS#:
- 644152
ADDITIONAL INFORMATION
CALL ABOUT SPECIAL INTERTEST RATE OR $15,000 IN FLEX CASH PLUS AN ADDITIONAL $5000 INCENTIVE FOR INVENTORY OVER 180 DAYS! buyer MUST use Coastal Loans and preferred title. Contracts must be written between 12/1/2024 - 12/31/24. Not available on all homes. Other restrictions apply. We can see why you purchased your new Rosemary floorplan as your new home leaves no space unused or living areas desired not included. As you take the first steps into your new home, you are instantly greeted by your new formal living room, formal dining room as well as the first of many living retreats including a spare room and guest bath. Lets continue into your home and your will notice the open concept area of great room, oversized kitchen and breakfast area. This leaves plenty of room for all your guest to come out of their private areas and enjoy some time together. The kitchen while oversized is open to all so it doesn’t leave your cook of the house to work by themselves. They will surely be able to be apart of whatever you have going on. Off your breakfast nook, you have another guest living quarters that adorns 2 spare rooms, a guest bathroom and a linen closet! Your new owner’s suite is privately located on the other side of the home and encompasses it’s own ensuite bathroom that has a very lovely oversized walk in closet. Your new home has everything you need with the space to spread it all out! Virtual tour of similar home, but not the subject property listed. Color in homes and upgrades may differ.
$423,619
5017 Sanborn Dr Milton, FL 32570
- Type:
- Single Family
- Sq.Ft.:
- 2,261
- Status:
- Active
- Beds:
- 3
- Lot size:
- 0.51 Acres
- Year built:
- 2024
- Baths:
- 3.00
- MLS#:
- 644151
ADDITIONAL INFORMATION
CALL ABOUT SPECIAL INTERTEST RATE OR $15,000 IN FLEX CASH buyer MUST use Coastal Loans and preferred title. Contracts must be written between 12/1/2024 - 12/31/24. Not available on all homes. Other restrictions apply. Your new Carlton floorplan is a perfect 3 bedroom 3 bathroom home that has enough retreats so everyone in your family has their own space. As you walk into your foyer, you notice your first little retreat to one side that includes a spare room, its own guest bath and one of many linen closets. As we continue into your new home, the open floorplan, looks even larger than expected with the formal dining, and great room combo. The gorgeous dream kitchen is also open to your great room including everyone in your favorite tv show or conversations being had. The kitchen alcove is where you will find your pantry and laundry room central to all the living retreats but also an opening to the second guest hall where you will lead to your other spare room and guest bath. You also have another linen closet down this way across from the entrance to your spacious garage. Your graciously oversized owner’s suite is conveniently but privately located on the back corner of the house off the breakfast nook. This offers an ensuite owner’s bath that boast your own linen closest and huge walk in closet big enough you’ll have to go shopping for more. Virtual tour of similar home, but not the subject property listed. Color in homes and upgrades may differ.
$217,900
6239 June Bug Dr Milton, FL 32583
- Type:
- Single Family
- Sq.Ft.:
- 915
- Status:
- Active
- Beds:
- 2
- Lot size:
- 0.16 Acres
- Year built:
- 2024
- Baths:
- 1.00
- MLS#:
- 643985
- Subdivision:
- Rivers Cove
ADDITIONAL INFORMATION
The charming Rivers Cove community offers residents use of it's gorgeous Community Pool, Community Room and Play ground. The new Allanton plan is a cozy cottage style home with no wasted space, a desirable open design for relaxed living. Easy care beautiful wood look flooring, delightful kitchen with stainless appliances, quiet dishwasher, smooth top range, built in microwave and pantry. Also included is Fabric hurricane door/window protection and a Smart Home 'Connect' system with several convenient Smart Home Devices. MUST SEE.
$392,900
8805 Clearbrook Dr Milton, FL 32583
- Type:
- Single Family
- Sq.Ft.:
- 2,495
- Status:
- Active
- Beds:
- 5
- Lot size:
- 0.27 Acres
- Year built:
- 2024
- Baths:
- 3.00
- MLS#:
- 643930
- Subdivision:
- Plantation Woods
ADDITIONAL INFORMATION
The Sawyer floor plan is a gorgeous and spacious 5 bed, 3 bath home located in Plantation Woods. The home features LVP flooring throughout with frieze carpet in the bedrooms. The kitchen has a great design with granite countertops, an undermount sink, a large island bar, all stainless-steel appliances and a corner pantry. The kitchen flows right into the family room, making it perfect for entertaining and family gatherings. A spacious breakfast nook and separate dining area is just off the kitchen, too. Lots of natural light and a very relaxing feel is throughout the home. Bedroom 1 is spacious with an adjoining bath that offers a double granite vanity, tub AND separate shower plus a large walk-in closet. The Smart Home Connect Technology System includes your video doorbell, keyless entry and more. Striking curb appeal.
$524,000
5089 Sanborn Dr Milton, FL 32570
- Type:
- Single Family
- Sq.Ft.:
- 3,548
- Status:
- Active
- Beds:
- 4
- Lot size:
- 0.5 Acres
- Year built:
- 2007
- Baths:
- 4.00
- MLS#:
- 643855
ADDITIONAL INFORMATION
Step into this unique, custom-built 3,548 sq ft home on .5 acre centrally located in Milton, with a charming wrap-around front porch and 3-car garage. The open-concept design invites gatherings, with a well-designed kitchen and spacious living area that includes a fireplace and built-in bookcase. The kitchen has an adjacent sunny, eat-in nook and features beautiful wood cabinetry, granite countertops, island with seating, stainless appliances including wine fridge and walk-in pantry. The expansive primary suite is situated on the main level and boasts space for a sitting area, walk-in closet, double vanity and sinks, jetted tub and separate walk-in shower. Also on the main level is a stunning light-filled dining room, dedicated office, and powder bathroom. Upstairs, you'll find 3 generously sized bedrooms, 2 bathrooms and 440 sq ft finished bonus/game/media room - a versatile space to suit your needs. Beyond the main sq footage is 1400+ sq ft of partially finished walk-out basement space (YES, basement!) that currently features a home gym and spare room - the possibilities for this space are endless. ***All of this PLUS now priced 15%+ BELOW May 2024 appraisal***Discover this captivating home and make it yours!
$567,443
6552 Gentle Rain Dr Milton, FL 32570
- Type:
- Single Family
- Sq.Ft.:
- 2,600
- Status:
- Active
- Beds:
- 4
- Lot size:
- 0.5 Acres
- Year built:
- 2024
- Baths:
- 3.00
- MLS#:
- 643832
- Subdivision:
- Bright Meadows
ADDITIONAL INFORMATION
Our exquisite Luciano Plan features a spectacular open living space. Step into the kitchen to find a stainless-steel appliance package including range, microwave, dishwasher, granite counter tops, large walk-in pantry, beautiful island and dining area with 2 large picture windows that leads out onto the back covered porch. The master suite includes a tray ceiling, ceiling fan and highly durable carpet with #8 pad and door leading out onto covered porch. Step into master bath to find double vanity with granite counter tops, custom tile shower and garden tub and large walk-in closet. This home also includes all LED lighting, programmable thermostat, insulated common interior walls, brushed nickel hardware. Outside features include a sodded yard, doubled pane vinyl windows, fabric shield hurricane protection for all windows, Taexx pest control system, an energy efficient high quality HVAC system, gutters over the front porch. The garage is painted and trimmed and has 2 garage door openers, whole home water cut-off, insulated garage door and pull down attic access.**All information regarding homes and communities, including pricing, features, amenities, terms, and availability, is subject to change without notice or obligation. Square footage and lot size are approximate and should be independently verified by the buyer and their agent. Photos, renderings, and illustrations are for reference only and may not reflect the actual homes as built.
$239,000
N 10th Ave Milton, FL 32583
- Type:
- Single Family
- Sq.Ft.:
- 1,165
- Status:
- Active
- Beds:
- 3
- Lot size:
- 0.16 Acres
- Year built:
- 2024
- Baths:
- 2.00
- MLS#:
- 643765
- Subdivision:
- Avalon Beach
ADDITIONAL INFORMATION
UNDER CONSTRUCTION* - The Birch Floor Plan features an open living/kitchen/dining area. In the kitchen you will find granite counter tops, shaker style cabinet doors, walk in pantry, disposal, appliance package featuring stainless steel range, dishwasher and microwave and breakfast bar. The master suite features a large walk-in closet and master bath includes fiberglass tub/shower combo, single vanity with granite countertops. The additional bath includes granite counter tops and tub/shower combo. You will find high quality wood look flooring in all common areas and wet areas and carpet in bedrooms. The single car garage includes insulated garage door, 50 gallon hot water heater, and includes 2 garage door openers. This home also includes programmable thermostat and Taexx pest control system. Photos are of an already complete home of same floor plan- colors and finishes will be different.
$800,000
6225 Dixie Rd Milton, FL 32570
- Type:
- Single Family
- Sq.Ft.:
- 7,500
- Status:
- Active
- Beds:
- 7
- Lot size:
- 5 Acres
- Year built:
- 2001
- Baths:
- 6.00
- MLS#:
- 643748
- Subdivision:
- Forest Grove
ADDITIONAL INFORMATION
Opportunity to own a very unique 5 acre property. Past use was educational facility. It can be used as a single family home, and what a great property for a family compound. Main building is a metal and stucco front with 7500 sq ft living area + covered back porch. There are numerous buildings on the property; 30x20 portable school room with 1/2 bath, 720 sq’ 44x24 mobile home with 2 1/2 baths & screen porch, 1056 sq’ 24x24, and an adorable blue wood building with both front and back porches. Huge professional Greenhouse and yard building + Gazebo. There are rv power poles on property as well. Also, located on the property is an income producing blueberry patch with well and sprinkler. Schedule an appointment to see all the possibilities this property offers.
$404,296
8913 Aragon Ct Milton, FL 32583
- Type:
- Single Family
- Sq.Ft.:
- 2,603
- Status:
- Active
- Beds:
- 4
- Lot size:
- 0.21 Acres
- Year built:
- 2024
- Baths:
- 3.00
- MLS#:
- 643410
- Subdivision:
- Yellow River Ranch
ADDITIONAL INFORMATION
OSPREY model! Beautiful REAR entry floorplan. As you step into the foyer, you’ll notice a long wall on the left, providing the perfect space for displaying cherished family photographs. To the right, there is a den/office that offers the flexibility to be converted into a fifth bedroom if desired. In this wing of the home, you’ll also find a bedroom with a separate full bathroom and a linen closet, creating a private and comfortable space for guests or family members. The oversized Primary is located in the front of the home, offering a tranquil retreat. It features a spacious walk-in closet and an owner’s bath with a large linen closet, providing ample storage for all your needs. Moving past the front of the home, you’ll discover an open dining room and a great room, perfect for hosting gatherings and entertaining friends and family. The great room seamlessly flows into the breakfast nook and kitchen, creating a central hub for everyday living. The kitchen features an island with a sink and dishwasher, adding convenience and functionality to your culinary endeavors. A corner pantry offers plenty of storage space for your kitchen essentials. Bedrooms 2 and 3 are thoughtfully tucked away, allowing for privacy and comfort. They have access to a full bathroom and a linen closet. The spacious 3-car garage, located at the back of the home, provides easy access with two entry points: one through the great room and the other through the laundry room. This design ensures convenience and efficiency in daily tasks. Virtual tour of similar home, but not the subject property listed. Color in homes and upgrades may differ.
- Type:
- Single Family
- Sq.Ft.:
- 2,260
- Status:
- Active
- Beds:
- 3
- Lot size:
- 0.2 Acres
- Year built:
- 2024
- Baths:
- 3.00
- MLS#:
- 643411
- Subdivision:
- Yellow River Ranch
ADDITIONAL INFORMATION
CALL ABOUT SPECIAL INTERTEST RATE OR $15,000 IN FLEX CASH buyer MUST use Coastal Loans and preferred title. Contracts must be written between 12/1/2024 - 12/31/24. Not available on all homes. Other restrictions apply. DORA A floorplan! The Dora features three bedrooms, offering ample space for everyone to have their own private retreats. Upon entering the foyer, you’ll immediately notice a bedroom to the right, complete with a separate full bathroom and linen closet. This arrangement ensures privacy and convenience for guests or family members. To the left, a long wall awaits, providing an ideal space for showcasing your cherished family photographs and adding a personal touch to your home. Moving beyond the front bedroom, you’ll discover an open dining room and great room, creating an expansive and welcoming atmosphere for entertaining and creating lasting memories. Just outside the great room, an outdoor living area invites you to relax and enjoy the fresh air. The great room seamlessly connects to the breakfast nook and kitchen, forming the heart of the home. The kitchen features an island with a sink and dishwasher, providing a convenient and efficient workspace. The pantry in the kitchen ensures ample storage space for all your culinary needs. The two-car garage is actually located in the back of the home, with access through the laundry room, allowing for easy entry and exit. A third bedroom and an additional bathroom can be found between the kitchen and the owner’s suite, offering versatility and flexibility in the use of space. The oversized primary is located at the front of the home, providing a peaceful retreat. This spacious suite features a walk-in closet and primary bathroom, ensuring luxury and comfort. Virtual tour of similar home, but not the subject property listed. Color in homes and upgrades may differ.
$189,900
6411 Julia Dr Milton, FL 32570
- Type:
- Single Family
- Sq.Ft.:
- 1,025
- Status:
- Active
- Beds:
- 3
- Lot size:
- 0.19 Acres
- Year built:
- 1961
- Baths:
- 1.00
- MLS#:
- 643321
- Subdivision:
- Skyline Heights
ADDITIONAL INFORMATION
Nice brick home has new ceramic tile floors, new interior paint, new kitchen cabinets, new kitchen sink, new electrical light fixtures.
$219,900
6530 Julia Dr Milton, FL 32570
- Type:
- Single Family
- Sq.Ft.:
- 1,494
- Status:
- Active
- Beds:
- 4
- Lot size:
- 0.22 Acres
- Year built:
- 1975
- Baths:
- 2.00
- MLS#:
- 643317
- Subdivision:
- Skyline Heights
ADDITIONAL INFORMATION
4 Bedroom 2 Bath home with family room, fireplace, patio, fence, front porch. great starter home or retired couple. Brick home, newer roof, large back yard. Priced to sell,
$239,000
N 10th Ave Milton, FL 32583
- Type:
- Single Family
- Sq.Ft.:
- 1,165
- Status:
- Active
- Beds:
- 3
- Lot size:
- 0.16 Acres
- Year built:
- 2024
- Baths:
- 2.00
- MLS#:
- 643299
- Subdivision:
- Avalon Beach
ADDITIONAL INFORMATION
UNDER CONSTRUCTION* - The Birch Floor Plan features an open living/kitchen/dining area. In the kitchen you will find granite counter tops, shaker style cabinet doors, walk in pantry, disposal, appliance package featuring stainless steel range, dishwasher and microwave and breakfast bar. The master suite features a large walk-in closet and master bath includes fiberglass tub/shower combo, single vanity with granite countertops. The additional bath includes granite counter tops and tub/shower combo. You will find high quality wood look flooring in all common areas and wet areas and carpet in bedrooms. The single car garage includes insulated garage door, 50 gallon hot water heater, and includes 2 garage door openers. This home also includes programmable thermostat and Taexx pest control system. Photos are of an already complete home of same floor plan- colors and finishes will be different.
$249,000
N 10th Ave Milton, FL 32583
- Type:
- Single Family
- Sq.Ft.:
- 1,200
- Status:
- Active
- Beds:
- 3
- Lot size:
- 0.16 Acres
- Year built:
- 2024
- Baths:
- 2.00
- MLS#:
- 643269
- Subdivision:
- Avalon Beach
ADDITIONAL INFORMATION
** UNDER CONSTRUCTION** The America floor plan is a beautiful Craftsman style Home boasting a large open Living Room! Leading to the spacious Kitchen with Lots of Counter-space, Stainless and Black Range, Microwave and Dishwasher. You will find Granite Countertops in Kitchen as well as both Bathrooms! The Master Suite features a Trey Ceiling and Large Walk-in Closet. The Master Bathroom has a Double Vanity, and a Garden Tub Shower combo. This home is Earth Cents Energy Rated. Includes a programmable Thermostat, and Taexx Pest control System. Please confirm colors and options on this home.
$220,000
5286 Overbrook Dr Milton, FL 32570
- Type:
- Single Family
- Sq.Ft.:
- 1,086
- Status:
- Active
- Beds:
- 3
- Lot size:
- 0.17 Acres
- Year built:
- 2004
- Baths:
- 2.00
- MLS#:
- 643176
- Subdivision:
- Lakewood Manor
ADDITIONAL INFORMATION
This adorable 3 bed, 2 bath home in a nice, quiet neighborhood in Milton, FL is ready for a new family! You will enjoy a big backyard with beautiful trees and no backyard neighbors! You'll enter the home through a covered porch and right into a spacious living room where you can see right through the dining area and into the backyard. The roomy kitchen has a huge pantry area and laundry room. The primary suite has plenty of room to share and a huge soaking tub! Around the corner you'll find the other 2 bedrooms and bath, giving the home a bit of privacy and plenty of space for a family. Come see this one today!
- Type:
- Single Family
- Sq.Ft.:
- 2,000
- Status:
- Active
- Beds:
- 4
- Lot size:
- 0.66 Acres
- Year built:
- 2024
- Baths:
- 2.00
- MLS#:
- 643170
- Subdivision:
- Old Arcadia
ADDITIONAL INFORMATION
New Construction TO BE BUILT! Welcome to your dream home in Milton! This 4-bedroom, 2-bathroom single-family residence embodies modern luxury and functionality. With a contemporary design, the exterior boasts clean lines and large windows, blending seamlessly with the neighborhood. Inside, an open-concept floor plan connects the living, dining, and kitchen areas. The kitchen is a gourmet haven with top-of-the-line appliances, custom cabinetry, and a spacious island. The living space is flooded with natural light, creating a warm ambiance for family gatherings. The four well-appointed bedrooms include a master suite with a walk-in closet and an en-suite bathroom featuring modern fixtures. The two chic bathrooms showcase elegant vanities and contemporary finishes. Step into your private outdoor oasis, perfect for hosting barbecues or relaxing in the backyard. This home is a testament to quality craftsmanship, from the foundation to the finishing touches. Energy-efficient features enhance sustainability and reduce utility costs. Located in a prime Pensacola neighborhood, this home provides easy access to amenities, schools, shopping, and entertainment. It's a rare opportunity to own a thoughtfully designed and meticulously crafted residence. Photos are of a similar listing. This home site backs up to Arcadia Mill, a 42 acre property with immense history featuring nature trails, picnic areas, pavillions and a boardwalk.
- Type:
- Single Family
- Sq.Ft.:
- 4,795
- Status:
- Active
- Beds:
- 6
- Lot size:
- 0.42 Acres
- Year built:
- 2017
- Baths:
- 4.00
- MLS#:
- 643158
- Subdivision:
- The Moors Golf & Racquet Club
ADDITIONAL INFORMATION
MAJOR PRICE IMPROVEMENT PLUS $5,000 TOWARDS BUYERS CLOSING COSTS. This SIX BEDROOM HOME WITH AN OFFICE WAS THE PREVIOUS MODEL HOME THAT WAS CUSTOM BUILT BY A PREMIER LOCAL BUILDER. The original home owners have meticulously maintained this home. Step into the foyer and be prepared to be impressed. 10 ft ceilings in the main common areas. The home has been custom painted throughout. Wood like tile floors. The kitchen cabinets, laundry cabinets, entertainment center, shutters and front door also painted. Gutters. Hurricane panels. Custom window treatments. Upgraded light fixtures throughout the home. Home includes a central vac system, surround sound and security cameras. Custom cabinets and built ins were added to the two master bedroom closets and two closets upstairs. The main floor has an open concept with a gorgeous kitchen! Plenty of cabinets, center island, includes all appliances, wine fridge, breakfast bar, breakfast nook area and huge walk in butlers pantry. There is a separate guest suite with a full bathroom. The two other bedrooms downstairs share a bathroom. Serenity abounds in the master suite. Overlooks the private wooded backyard. The upstairs is absolutely spectacular!!! Wood like floors in the main areas upstairs. Oversized BONUS ROOM, separate living room, a storage closet, two bedrooms with a shared full bathroom.Blown insulation. Looking for a place to unwind? The screened in back porch is just the place for relaxing. Outdoor fireplace built in, tv mount, ceiling fans and a porch swing bring outdoor living to you. Sprinkler system. Three car garage. Gym mat floor in the main garage. Laundry room has plenty of cabinets for storage. This home has so much to offer! THIS HOME IS A MUST SEE FOR SOMEONE LOOKING FOR SPACIOUS LIVING. Call for your personal tour.

Andrea Conner, License #BK3437731, Xome Inc., License #1043756, [email protected], 844-400-9663, 750 State Highway 121 Bypass, Suite 100, Lewisville, TX 75067

IDX information is provided exclusively for consumers' personal, non-commercial use and may not be used for any purpose other than to identify prospective properties consumers may be interested in purchasing. Copyright 2024 Emerald Coast Association of REALTORS® - All Rights Reserved. Vendor Member Number 28170
Milton Real Estate
The median home value in Milton, FL is $320,900. This is lower than the county median home value of $342,500. The national median home value is $338,100. The average price of homes sold in Milton, FL is $320,900. Approximately 43.98% of Milton homes are owned, compared to 46.61% rented, while 9.41% are vacant. Milton real estate listings include condos, townhomes, and single family homes for sale. Commercial properties are also available. If you see a property you’re interested in, contact a Milton real estate agent to arrange a tour today!
Milton, Florida has a population of 10,040. Milton is less family-centric than the surrounding county with 31.7% of the households containing married families with children. The county average for households married with children is 33.37%.
The median household income in Milton, Florida is $65,410. The median household income for the surrounding county is $77,260 compared to the national median of $69,021. The median age of people living in Milton is 39.8 years.
Milton Weather
The average high temperature in July is 91.6 degrees, with an average low temperature in January of 39.2 degrees. The average rainfall is approximately 67.3 inches per year, with 0.1 inches of snow per year.











