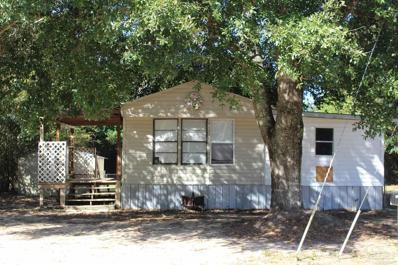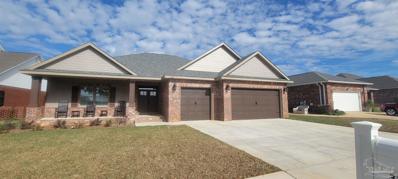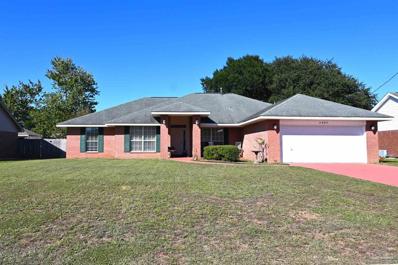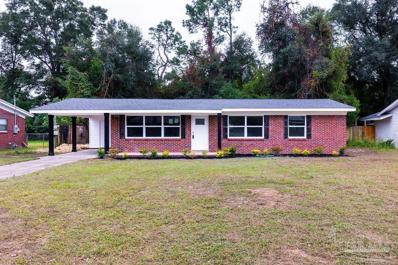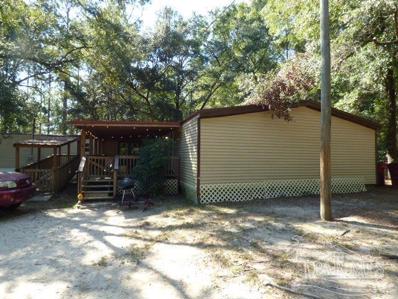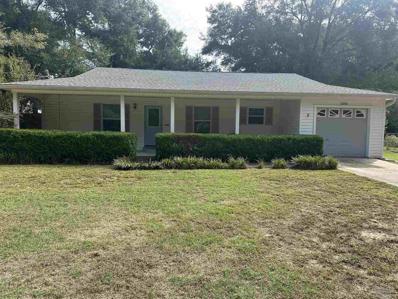Milton FL Homes for Sale
$425,000
6248 Ithaca St Milton, FL 32570
- Type:
- Single Family
- Sq.Ft.:
- 2,623
- Status:
- Active
- Beds:
- 4
- Lot size:
- 0.27 Acres
- Year built:
- 2019
- Baths:
- 3.00
- MLS#:
- 654291
- Subdivision:
- Holley-Cliff Estates
ADDITIONAL INFORMATION
Welcome to 6248 Ithaca St, a dream home in a beautifully maintained and peaceful neighborhood just minutes from downtown Milton. This charming residence offers the perfect blend of comfort and modern living. The open-concept layout floods the spacious living areas with natural light, creating an inviting atmosphere ideal for both gatherings and quiet evenings at home. The modern kitchen, complete with stainless steel appliances, generous counter space, and a cozy dining nook, is perfect for family meals or entertaining guests. Each of the serene bedrooms provides a peaceful retreat, with plenty of closet space, while the master suite features its own private ensuite bathroom for added convenience. Step outside to your private backyard oasis, where lush landscaping creates a relaxing atmosphere for unwinding or hosting barbecues. Situated close to schools, parks, and shopping, this home offers easy access to all that Milton has to offer, along with the welcoming feel of a friendly community. Whether you're a first-time buyer or searching for the perfect family home, 6248 Ithaca St has it all. Don’t miss out—schedule a showing today and experience the charm and comfort of this exceptional property.
$387,505
6215 Pineapple Dr Milton, FL 32570
- Type:
- Single Family
- Sq.Ft.:
- 2,202
- Status:
- Active
- Beds:
- 4
- Lot size:
- 0.26 Acres
- Year built:
- 2024
- Baths:
- 2.00
- MLS#:
- 654300
- Subdivision:
- Emmaline Gardens
ADDITIONAL INFORMATION
This beautiful home with so much curb appeal is under construction! Estimated completion is Spring 2025. Step into your dream home with this charming Craftsman Style 4-bedroom 2 bath gem! This beautiful 'All Brick' home boasts an amazing front porch that is sure to steal your heart. As you enter the foyer, you'll be greeted by a warm and welcoming atmosphere. The spacious layout offers plenty of room for both relaxation and entertainment. The kitchen features custom quality Black Walnut shaker cabinets with stunning granite countertops, and stainless-steel appliances with ample counter space making meal preparation a breeze. Retreat to the master bedroom, a sanctuary of comfort and serenity. Double doors lead out to the covered lanai to enjoy your morning cup of coffee. The master bathroom comes complete with a double vanity, granite countertops, soaking tub, separate shower and 2 closets. The remaining three bedrooms are also well-sized. One of the bedrooms has a door leading to the covered lanai that makes for a sunroom or an office. This home has beautiful LVP flooring in the main living area. This all-electric home comes with a fully sodded yard, sprinkler system, garage door opener, and so much more. Don't miss the opportunity to make it yours! **These are sample pictures and do not reflect the actual home, color selections and features.** Thank you!
$420,604
6221 Pineapple Dr Milton, FL 32570
- Type:
- Single Family
- Sq.Ft.:
- 2,751
- Status:
- Active
- Beds:
- 4
- Lot size:
- 0.25 Acres
- Year built:
- 2024
- Baths:
- 3.00
- MLS#:
- 654290
- Subdivision:
- Emmaline Gardens
ADDITIONAL INFORMATION
READY NOW! Imagine stepping into a wide-open floor plan that will take your breath away. This amazing home boasts a perfectly designed kitchen making it a dream space for any homeowner. The open layout allows for seamless flow between rooms. Whether you enjoy hosting parties or simply prefer a bright and airy atmosphere, this home has it all. The kitchen has grey shaker cabinets with beautiful quartz countertops, a center island, a wrap-around island, a desk, and a stunning walk-in pantry. The laundry room and family room have doors leading to a 10' x 24' covered back porch that provides comfortable outdoor space you can enjoy throughout the year. The master suite is a true retreat, featuring a spacious layout and an ensuite bathroom. The ensuite bathroom is complete with a double vanity featuring beautiful quartz countertops, a soaking tub, and a separate shower. And did I mention 2 master closets? The three additional bedrooms provide plenty of space for family members or guests, each designed with ample closet space and natural light. The two guest bathrooms feature beautiful granite countertops and one of the bathrooms has a 5' shower. This home has beautiful LVP flooring in the main living area for easy care. This all-electric home comes with a fully sodded yard, sprinkler system, garage door opener, and so much more. This Craftsman new construction all-brick home is an absolute must-see! Thank you!
$635,000
3185 Daybreak Ln Milton, FL 32571
- Type:
- Single Family
- Sq.Ft.:
- 2,281
- Status:
- Active
- Beds:
- 4
- Lot size:
- 1.53 Acres
- Year built:
- 2024
- Baths:
- 3.00
- MLS#:
- 654260
ADDITIONAL INFORMATION
Move into your NEW CONSTRUCTION dream home! This 3-bedroom, 2.5-bathroom modern farmhouse sits on 1.5+ acres at the end of a quiet paved road, with only one neighbor nearby. The lot is filled with mature oak trees and a 0.25-acre wild blueberry patch! The home features covered front & back porches, a side-entry garage, a split floor plan with all bedrooms on the main level, and a bonus flex room above the garage. Inside, the open floorplan boasts soaring ceilings, luxury vinyl plank floors, modern fixtures, and large windows that flood the space with natural light. The kitchen includes quartz countertops, pro-grade ZLine Autograph Collection appliances, ceiling-height cabinets, a dramatic tile backsplash, and an island with waterfall edges. The stylish walk-in pantry offers floor-to-ceiling storage. In the master suite, you’ll find 10-ft coffered ceilings, his & her vanities, a large walk-in closet, a free-standing soaking tub, and a custom-tiled shower with dual heads. The two guest rooms on the other side of the house also have large walk-in closets, and the second full bathroom includes a tub and the same attention to detail. Upstairs, the flex room offers endless possibilities—home office, game room, or extra bedroom. The mudroom and laundry/utility room at the garage entrance include built-in storage, hooks, and benches. This home also includes high-end features like a ManaBloc plumbing system, a smart valve in the master shower, gas taps for a grill and generator, and an automatic transfer switch. Want upgrades? We can add a generator, pool, or workshop, rolling everything into a single mortgage. Located in the 32571 zip code, you’ll enjoy country living with easy access to modern conveniences—just 15 minutes to Publix, 20 minutes to Pace, and 45 minutes to Pensacola Beach. Schedule a tour today!
$114,000
4517 Mesquite Dr Milton, FL 32583
- Type:
- Other
- Sq.Ft.:
- 1,140
- Status:
- Active
- Beds:
- 2
- Lot size:
- 0.2 Acres
- Year built:
- 1984
- Baths:
- 2.00
- MLS#:
- 654253
ADDITIONAL INFORMATION
Two bedroom 2 bath mobile home. Roof was repaired July 2021. Laminate flooring was installed in kitchen, bathrooms, bedrooms and hallway. Washer and dryer are staying. Home has a large covered back porch There is also an unfinished room off the back porch that could be used for storage or finished for a family room or game room. New septic tank and drain lines installed July 2022. Looking for an investment property? Check this one out! Please verify all pertinent information.
- Type:
- Single Family
- Sq.Ft.:
- 2,554
- Status:
- Active
- Beds:
- 5
- Lot size:
- 0.45 Acres
- Baths:
- 3.00
- MLS#:
- 654224
- Subdivision:
- The Moors Golf & Racquet Club
ADDITIONAL INFORMATION
Under Construction Now. Beautiful gated community! Hurry to pick your colors! 5 bedroom, 3 bath home with large Back Porch and large yard! Great for commuters; Only a few minutes to Interstate 10 and less than 15 minutes to Davis Hwy in Pensacola. Beautiful Kitchen! All wood cabinets with soft close doors a drawers. Stainless appliances with built in microwave, stand alone double oven plus dishwasher. 3cm Granite countertops throughout the home. Porcelain Wood Look Plank Tile flooring in foyer and all wet areas, including the dining room. The monster porch out back runs the entire width of the house and brings comfort to your outdoor living style. All the exterior colors have been approved by the HOA and there is still time to pick interior colors! See the photos for more details. These photos are not of the actual house, but they are the same plan. The actual house will also have taller and steeper pitches Estimated completion is late spring.
$339,000
5862 Admirals Rd Milton, FL 32583
- Type:
- Single Family
- Sq.Ft.:
- 2,285
- Status:
- Active
- Beds:
- 4
- Lot size:
- 0.55 Acres
- Year built:
- 1998
- Baths:
- 2.00
- MLS#:
- 654159
- Subdivision:
- Avalon
ADDITIONAL INFORMATION
This all brick home has a fantastic floorplan and is located on over a half acre lot.
$347,700
8961 Skip Stone Rd Milton, FL 32583
- Type:
- Single Family
- Sq.Ft.:
- 1,769
- Status:
- Active
- Beds:
- 4
- Lot size:
- 0.13 Acres
- Year built:
- 2021
- Baths:
- 2.00
- MLS#:
- 654120
- Subdivision:
- Yellow River Ranch
ADDITIONAL INFORMATION
Discover Your Dream Home in the Verbena E Welcome to this stunning home by Holiday Builders! The Verbena E floor plan offers a perfect blend of comfort and style. Nestled in a serene neighborhood, this home features Spacious Open-Concept Living Enjoy the flow of the living, dining, and kitchen areas, perfect for entertaining. Modern Kitchen Equipped with sleek countertops and ample cabinet space, this kitchen is a chef's dream. Luxurious Master Suite Retreat to your private oasis with a spacious master bedroom, walk-in closet, and en-suite bathroom. Additional Bedrooms Plenty of room for family or guests with additional bedrooms. Outdoor Living Relax on your covered patio and enjoy the Florida sunshine. Key Features: Prime Location Conveniently located near schools, shopping, and dining. Quality Craftsmanship Built with the highest standards of quality and attention to detail. Energy-Efficient Design Enjoy lower utility bills with features like energy-efficient appliances. Don't miss out on this incredible opportunity! Schedule a tour today and make 8961 Skip Stone Road your new home.
$235,000
4504 Edgewood Dr Milton, FL 32583
- Type:
- Single Family
- Sq.Ft.:
- 1,120
- Status:
- Active
- Beds:
- 3
- Lot size:
- 0.34 Acres
- Year built:
- 2018
- Baths:
- 2.00
- MLS#:
- 654027
- Subdivision:
- West Milton Heights
ADDITIONAL INFORMATION
This charming 3-bedroom, 2-bathroom brick home provides comfort, style and privacy on a large .34 acre lot! As you step through the front door, you are greeted by an inviting living space adorned with tasteful finishes and plenty of natural light. The master bedroom offers an ensuite bathroom, ensuring privacy and convenience. The additional bedrooms are versatile, perfect for children, guests, or a home office. The expansive backyard is an ideal playground for kids, a canvas for gardening enthusiasts, or a serene escape for relaxation. The lot extends far past the fence and tree line. The classic brick exterior and welcoming porch add to the curb appeal. Conveniently located near schools, parks, and shopping, and NO HOA.
$148,500
6156 Carroll Rd Milton, FL 32583
- Type:
- Other
- Sq.Ft.:
- 1,352
- Status:
- Active
- Beds:
- 3
- Lot size:
- 0.25 Acres
- Year built:
- 1997
- Baths:
- 2.00
- MLS#:
- 653988
- Subdivision:
- Milton Heights
ADDITIONAL INFORMATION
Discover comfort and convenience in this charming 3 bedroom, 2 bath mobile home located in Milton, FL. Featuring a spacious layout, this home offers ample living space and an open kitchen. Enjoy the tranquility of the surrounding area while being just a short drive from local amenities and attractions. Privacy and accessibility awaits in this delightful property. This home features new sub-flooring, 3/4" plywood. All new laminate flooring throughout and all new ceiling fans. As well as a new shower unit in the master bath. A new air conditioning/heating system to be installed at time of purchase. The roof is 4 years old.
$464,500
5402 New Abbey Ln Milton, FL 32583
- Type:
- Single Family
- Sq.Ft.:
- 2,067
- Status:
- Active
- Beds:
- 3
- Year built:
- 2011
- Baths:
- 2.00
- MLS#:
- 653961
- Subdivision:
- The Moors Golf & Racquet Club
ADDITIONAL INFORMATION
OPEN HOUSE! March 22nd 10AM-1PM This elegant and luxurious custom home is located in the gated and exclusive community of The Moors Golf and Racquet Club and has a brand new architectural shingle roof. Conveniently located off Avalon Boulevard and close to Interstate 10, yet cleverly away from the road and nestled among nature. You will have easy access to the best beaches, hospitals, military bases and entertainment in the Pensacola, Milton and Pace area. The home features impressive high ceilings in the huge living room and an inviting stone fireplace. There are hardwood and tile floors throughout as well as custom eight foot doors. The kitchen has stainless steel appliances with a new stove and microwave and granite counter tops. The home has an eat-in kitchen as well as a breakfast bar and a formal dining room, which could easily double as an office or play-room, for plenty of options and flexibility depending on the occasion. The master suite has patio access, a vaulted ceiling and a large master bath with a tile shower, a large garden tub and two separate granite vanities as well as an enormous closet with custom racks and built in organization for ample storage. The secondary bedrooms are also large, with spacious closets and ten foot ceilings. They are separated by a hallway and a full bathroom. The back of the home has a tiled, covered porch and a wooden deck for family gatherings and entertainment. It is also fully fenced and freshly sodded. The home has been meticulously maintained and has a smart thermostat for efficiency as well as gutters and sprinklers. The community amenities include a pool, lighted tennis courts and a clubhouse. There are also long sidewalks and benches for relaxing walks through the calm scenery, among trees, lakes and nature. This elegant and comfortable home, in this community offers convenience, luxury, security, elegance, amenities and a lifestyle that as a package, is absolutely unmatched in the area.
$239,900
6503 College Dr Milton, FL 32570
- Type:
- Single Family
- Sq.Ft.:
- 1,215
- Status:
- Active
- Beds:
- 3
- Lot size:
- 0.24 Acres
- Year built:
- 1958
- Baths:
- 2.00
- MLS#:
- 653952
- Subdivision:
- College Park
ADDITIONAL INFORMATION
Looks new, smells new is indisputable in this renovated 3 bedroom/2 full bath home containing 1215 SF of “ready-to-move-in” living space. Situated only 2 miles north of Carolina Street in Milton and ½ mile from Milton High School. Although the build date of this home is 1957, in most every aspect, the home is 2024 built and reflects a present-day floorplan. All structural components of the home have been replaced, including shingle roof [and trusses]; plumbing, electrical [copper wiring], HVAC [including duct system], wall studs and ceilings with sheetrock. The modified interior design creates an open floor plan keeping family & friends together to experience the updated kitchen with new countertops, stainless steel appliances including electric range/oven, dishwasher, microwave and refrigerator. The openness of the floorplan begins when you open the door and step into the 13 x 18 Great Room, you are struck by the continuous view leading back to the updated kitchen. The Primary bedroom is 12 x 12 and has an ensuite bath with updated fixtures and vanity. Other outstanding improvements include: 2024 shingle roof; New HVAC (in and out); new trim and baseboards; new interior doors; plumbing fixtures, including new water closets, vanities and tub/shower inserts; new recesses lighting; and paint throughout! This beautiful, renovated home is situated on a 76 x 135 lot (0.235 acres) interior lot. Absolutely MOVE-IN ready at a great price at $239,900.
$329,000
6534 Sellers Drive Milton, FL 32570
- Type:
- Single Family-Detached
- Sq.Ft.:
- 1,684
- Status:
- Active
- Beds:
- 3
- Lot size:
- 0.48 Acres
- Year built:
- 2024
- Baths:
- 2.00
- MLS#:
- 961137
- Subdivision:
- NONE
ADDITIONAL INFORMATION
Want to plant trees? and have a huge backyard with no association? Check this Beautiful New built 2024 almost half an acre, this one is a must see! ceramic tiles, lots of parking spaces in the front of the property, granite counter tops, luxurious light fixtures, stainless steel appliances.spray foam insulation. This one promises to be your perfect home, very unique! Don't wait and book your showing today!
$138,000
7999 Rex Dr Milton, FL 32570
- Type:
- Other
- Sq.Ft.:
- 1,950
- Status:
- Active
- Beds:
- 5
- Lot size:
- 1.64 Acres
- Year built:
- 1984
- Baths:
- 4.00
- MLS#:
- 653816
ADDITIONAL INFORMATION
INVESTOR SPECIAL!!!! Over 1.6 acres, multi family residence at the end of a paved, secluded and beautifully wooded cul de sac. This lot has a double wide trailer that is already rented and income producing. It ALSO has a single wide 3 bedroom, 2 bath home that can be rented. The two homes shared electricity and septic. The best feature is the enormous sturdy covered deck that is also shared in the front. It has a handicapped accessible ramp and stairs. The master bedroom in the larger home has a reading/exercise or play area nook. The single wide has it's own back deck for a little more privacy. This is an amazing source of income. You can live in one side and rent the other. Bring your horse and other animals as this is zoned RR AG.
$179,900
6506 Julia Dr Milton, FL 32570
- Type:
- Single Family
- Sq.Ft.:
- 1,100
- Status:
- Active
- Beds:
- 3
- Lot size:
- 0.2 Acres
- Year built:
- 1959
- Baths:
- 2.00
- MLS#:
- 653765
- Subdivision:
- Skyline Heights
ADDITIONAL INFORMATION
3 bed 1-1/2 bath 1 car garage, new Luxury Vinyl Plank flooring and paint throughout.Screened in back porch. Great starter home or Investment property near NAS Whiting Field.
$194,900
5758 Hickory St Milton, FL 32570
- Type:
- Single Family
- Sq.Ft.:
- 1,214
- Status:
- Active
- Beds:
- 3
- Year built:
- 1958
- Baths:
- 1.00
- MLS#:
- 653645
- Subdivision:
- Sherwood Park
ADDITIONAL INFORMATION
*NEW ROOF* Brand new roof just installed!! Nice starter home or investment property! 3 Bedroom 1 bath home with large patio, hardwood floors, fireplace in family room, privacy fenced back yard, rear patio, large wood shed. Exterior siding has just been painted with new wood on the bottom two feet around the house. New roof is being installed. Closing could happen by Christmas!
$449,000
5670 Farrel Way Milton, FL 32583
- Type:
- Single Family
- Sq.Ft.:
- 2,154
- Status:
- Active
- Beds:
- 4
- Lot size:
- 0.33 Acres
- Year built:
- 2024
- Baths:
- 3.00
- MLS#:
- 653565
- Subdivision:
- Adrian Woods
ADDITIONAL INFORMATION
Welcome to this brand new, beautifully crafted brick home built in 2024! Spanning over 2,100 square feet, this spacious residence offers 4 bedrooms and 2.5 bathrooms, set on a generous 0.33-acre lot. As you approach, you're greeted by a charming front porch with a pop of color, leading into an open-concept floor plan combining living, dining, and kitchen areas—perfect for modern living. The home’s interior boasts light, airy tones complemented by tasteful pops of color throughout. The kitchen features crisp white cabinetry, an island with a breakfast bar, and ample counter space, making it a chef’s dream. The primary suite is thoughtfully separated for privacy, offering a luxurious soaker tub, double vanity, and a separate shower. An impressive, naturally-lit walk-in closet completes the suite. In the backyard, enjoy a covered porch/patio with peaceful wooded views, perfect for relaxing or entertaining. Ideally situated just 24 minutes from downtown Pensacola, near Garcon Point Park, and a quick 23-minute drive to Pensacola Beach, this home offers the perfect blend of tranquility and convenience. Don’t miss out on this exceptional property!
$449,000
1192 Adrian Way Milton, FL 32583
- Type:
- Single Family
- Sq.Ft.:
- 2,154
- Status:
- Active
- Beds:
- 4
- Lot size:
- 0.31 Acres
- Year built:
- 2024
- Baths:
- 3.00
- MLS#:
- 653564
- Subdivision:
- Adrian Woods
ADDITIONAL INFORMATION
Welcome to this brand new, beautifully crafted brick home built in 2024! Spanning over 2,100 square feet, this spacious residence offers 4 bedrooms and 2.5 bathrooms, set on a generous 0.31-acre lot. As you approach, you're greeted by a charming front porch with a pop of color, leading into an open-concept floor plan combining living, dining, and kitchen areas—perfect for modern living. The home’s interior boasts light, airy tones complemented by tasteful pops of color throughout. The kitchen features crisp white cabinetry, an island with a breakfast bar, and ample counter space, making it a chef’s dream. The primary suite is thoughtfully separated for privacy, offering a luxurious soaker tub, double vanity, and a separate shower. An impressive, naturally-lit walk-in closet completes the suite. In the backyard, enjoy a covered porch/patio, perfect for relaxing or entertaining. Ideally situated just 24 minutes from downtown Pensacola, near Garcon Point Park, and a quick 23-minute drive to Pensacola Beach, this home offers the perfect blend of tranquility and convenience. Don’t miss out on this exceptional property!
$975,000
3615 Ward Basin Rd Milton, FL 32583
- Type:
- Single Family
- Sq.Ft.:
- 2,548
- Status:
- Active
- Beds:
- 3
- Lot size:
- 7.1 Acres
- Year built:
- 2002
- Baths:
- 3.00
- MLS#:
- 653653
ADDITIONAL INFORMATION
WANT PRIVACY AND A PERMANENT VACATION WITH TROPICAL PAINTED SUNSETS & FREQUENT VIEWS FROM YOUR DOCK OF DOLPHINS JUMPING AND SPLASHING?! Then this BEAUTIFUL WATERFRONT home overlooking Blackwater Bay is THE ONE! Located on OVER 7 ACRES the property has approx. 250 Ft. of WATERFRONT on PRISTINE BLACKWATER BAY...possibly split the front acreage into multiple homesites? - Minutes from I-10 and close to Malls, Hospitals and the beautiful "sugar sand" beaches of Pensacola and Navarre. Home features a NEW Roof in Nov 2017, a NEW Water Heater in 2018, a 36'x18' POOL w/ Screened Enclosure, HUGE 36'x23' THREE CAR GARAGE w/a 1/2 Bathroom just off the Pool Deck, a large 28'x24' metal DETACHED GARAGE/WORKSHOP, a DOCK w/BOAT HOUSE (NEW Roof - Oct 24) & LIFT and an approx. 1/3 acre Fish Pond!! The KITCHEN-NEW Paint-Dec '24 - features lots of Cabinet Space, Corian Counter Tops, Double Oven, Cooktop, Built-in Microwave, Refrigerator, Dishwasher, Trash Compactor & Breakfast Bar. Enjoy your morning coffee in the large Breakfast Room off the kitchen w/access to the pool deck. The Living Room w/Wood-Burning Fireplace flows nicely into the Formal Dining Area providing a Roomy and Open Entertainment Space for family and friends. Off the living room, overlooking the MANICURED BACKYARD and BEAUTIFUL BLACKWATER BAY is a 9'x27' Family Room/Sunroom great for relaxing and enjoying the GORGEOUS SUNSETS! The Master Bedroom Suite features a large Walk-in Closet and Master Bathroom w/dual vanities, cultured marble countertops, Separate Shower & Jacuzzi Garden Tub. The two Addt'l Bedrooms are split from the Master Bedroom and are serviced by a hall bathroom. The Utility Room has Storage Cabinets, Deep Sink, Built-In Ironing Board and Washer & Dryer stay! Hurricane shutters on bayside windows and front door only. DON'T MISS OUT! ENJOY GORGEOUS SUNSETS sitting on your DOCK or on your boat in the Bay! SO MUCH ROOM, PRIVACY and an INCREDIBLE "WATER RECREATION PARADISE'! SEE IT AND MAKE IT YOURS TODAY!!
$498,622
5041 Sanborn Dr Milton, FL 32570
Open House:
Saturday, 3/8 7:00-10:00PM
- Type:
- Single Family
- Sq.Ft.:
- 3,064
- Status:
- Active
- Beds:
- 4
- Lot size:
- 0.51 Acres
- Year built:
- 2024
- Baths:
- 3.00
- MLS#:
- 653545
ADDITIONAL INFORMATION
Your newly purchased Hamilton floorplan was a no brainer with all your new space of four bedrooms and three bathrooms including a formal living and formal dining. As we walk into your home, we are welcomed by a formal living to one side and a formal dining to the other. There is a nice long hallway by the formal living perfect for your nice artwork or family photos that leads to your 1 car garage. As we continue to your main living area, you are greeted to the open concept of your oversized great room, breakfast nook and kitchen only from your dreams. Speaking of your dreams, when we talk about your new owner’s suite, you won’t believe the size of it till you lay your eyes on it. The spare bedrooms are all privately located on the other side of the home. Usually, laundry rooms are places of nightmares, but once you lay your eyes on this laundry room you will not want to leave. Your new laundry room is not only extremely oversized but also includes a 2 linen closets. It is conveniently located off the mud room that has a door to your other garage which is 2 big enough to fit 2 cars! Your new home includes every space you ever need and creates new ones you didn’t even know you did!
- Type:
- Other
- Sq.Ft.:
- 1,278
- Status:
- Active
- Beds:
- 3
- Lot size:
- 4.32 Acres
- Year built:
- 1987
- Baths:
- 2.00
- MLS#:
- 653532
ADDITIONAL INFORMATION
Looking for the perfect blend of country side living with convenient city access? Look no further than this updated mobile home set on a 4.23-acre parcel just outside of Whiting Field Air Force Base. The majority of the land is cleared, providing ample space for your dreams to take root. Step inside this modern three-bedroom, two-bathroom home to discover recent updates including new floors, fresh paint, and all new appliances. The open concept split floor plan seamlessly connects the living room, dining room, and kitchen, creating a spacious and inviting atmosphere. The living room boasts a cozy wood-burning fireplace, while two guest bedrooms and a full bathroom offer comfortable accommodations. Just off the kitchen and dining area, you'll find the master bedroom with a, spacious master bathroom. The laundry utility room opens to a small deck, perfect for enjoying the peaceful surroundings. A new roof was installed in 2023, and the HVAC system was updated in 2022, ensuring comfort and peace of mind. The possibilities for this property are endless, whether you're looking to homestead, start a hobby farm, or simply enjoy the tranquility of country side living. With parks, the Blackwater River, shopping centers, downtown Milton, I-10 access and other amenities nearby, this location truly offers the best of both worlds.
$250,000
4404 Chantilly Way Milton, FL 32583
- Type:
- Single Family
- Sq.Ft.:
- 1,513
- Status:
- Active
- Beds:
- 3
- Lot size:
- 0.26 Acres
- Year built:
- 1992
- Baths:
- 2.00
- MLS#:
- 653516
- Subdivision:
- Chantilly Woods
ADDITIONAL INFORMATION
Wow! This all-brick home with mature trees in the backyard is a must-see. Pluses for this home is a New roof to be installed before closing from the seller. The seller will also pay up to $3000 towards sellers closing cost with an acceptable offer. This home has a split floor plan with a large master bedroom. The master bathroom has his and hers closets, a double vanity, and a whirlpool tub. The garage was converted to a man cave/ bedroom/playroom with 216 extra sq. ft. not included with the 1513 sq. ft. It can be converted back to a garage as the garage door sliders are still there. Also not included in the square footage is the extra storage room of 8x18 in the garage. A new stove and microwave within a year. There is an outdoor sports court with a basketball hoop in the large backyard for sports, a picnic area, sunbathing, etc. This home is off of 90 and or Avalon, close to I-10 and Pace High School.
- Type:
- Single Family
- Sq.Ft.:
- 2,103
- Status:
- Active
- Beds:
- 3
- Lot size:
- 0.25 Acres
- Year built:
- 2006
- Baths:
- 2.00
- MLS#:
- 653492
- Subdivision:
- Ashton Woods
ADDITIONAL INFORMATION
*Open House on Saturday 3/1 from 10-1* This Charming Four Sided Brick Home is Completely Updated and in a Very Sought After Neighborhood! Step inside this 2100 sqft split floor plan that is evenly distributed between the living room, dining areas, galley kitchen and bedrooms. Walk through the large master suite and into the bathroom with a double vanity, walk in shower, soaking tub and HUGE closet! New cabinets, counter tops, appliances, sinks, LPV flooring, paint, roof was done this year and HVAC was done in 2022. All of this with the added screened in porch perfect for BBQs, 2 car garage and big back yard with plenty of shade. Before you buy your next home, make sure you come and take a look. Showings are available likely even if short notice!
$381,232
7767 Piper Cir Milton, FL 32583
Open House:
Friday, 3/7 4:00-10:00PM
- Type:
- Single Family
- Sq.Ft.:
- 2,355
- Status:
- Active
- Beds:
- 4
- Lot size:
- 0.25 Acres
- Year built:
- 2024
- Baths:
- 3.00
- MLS#:
- 653390
- Subdivision:
- Airway Oaks
ADDITIONAL INFORMATION
Your Caliza floorplan is a dream for anyone who likes family time or to through those big parties. Your open concept, starts from the moment you walk into your home and are greeted by a formal living room to one side with a formal open dining room on the other. As you take a short stroll in you will be immediately awe struck at the space of the oversized kitchen that is over looking into the large great room. This area is big enough for every one to pile in and avoid the elbow rubbing but also give the cook of the family the ability to be apart of it all while still working away in the kitchen. The outdoor living space gives you plenty of extra room to enjoy your yard. Your home is a split 4 bedrooms with the owners suite being privately located off the kitchen and the 3 spare rooms being located on the other side of the home off the great room. Your home is also adorned with a spacious garage located off the kitchen next to the laundry room. Virtual tour of similar home, but not the subject property listed. Color in homes and upgrades may differ. CALL ABOUT SPECIAL INTERTEST RATE OR $15,000 IN FLEX CASH buyer MUST use Coastal Loans and preferred title. Contracts must be written between 12/1/2024 - 12/31/24. Not available on all homes. Other restrictions apply.
$270,000
5898 Cedar Tree Dr Milton, FL 32570
- Type:
- Single Family
- Sq.Ft.:
- 1,560
- Status:
- Active
- Beds:
- 3
- Lot size:
- 0.26 Acres
- Year built:
- 1994
- Baths:
- 2.00
- MLS#:
- 653337
ADDITIONAL INFORMATION
Immaculate turn-key home that is easy to fall in love with! This 3 bedroom, 2 bathroom home is within golf cart riding distance to nearby Tanglewood Golf facilities. A single car, finished garage will greet you when you arrive home. There is a large, beautiful front porch with a cozy swing to enjoy your morning coffee on. As you enter the home, you are met with a light wood look flooring that leads to the open concept living/dining/kitchen area. Beyond the living area is a bonus room with tile flooring. There is modern, LED lighting and retractable ceiling fans throughout home. Off the kitchen, is the Primary Bedroom suite, featuring a walk-in closet and private bath. Master Bathroom shower recently updated with new elevated commode and tile flooring. On the opposite side of the home are 2 additional bedrooms and a recently updated guest bathroom with new shower, elevated commode, and tile flooring. This home also features a lovely covered/screened patio space and a privacy fenced in backyard. There is also a small workshop/storage shed placed behind home. Roof new as of 2022. Refrigerator, microwave, and stove all new within the last 2 years. **OPEN HOUSE SCHEDULED FOR 10/26/25 AND 10/27/25 FROM 12PM - 4PM**

Copyright © 2025 by the Multiple Listing Service of the Pensacola Association of REALTORS®. This information is believed to be accurate but is not guaranteed. Subject to verification by all parties. This data is copyrighted and may not be transmitted, re transmitted, copied, framed, re purposed, or altered in any way for any other site, individual and/or purpose without the express written permission of the Multiple Listing Service of the Pensacola Association of REALTORS®. Florida recognizes single and transaction agency relationships. Information Deemed Reliable But Not Guaranteed. Any use of search facilities of data on this site, other than by a consumer looking to purchase real estate, is prohibited.
Andrea Conner, License #BK3437731, Xome Inc., License #1043756, AndreaD.Conner@Xome.com, 844-400-9663, 750 State Highway 121 Bypass, Suite 100, Lewisville, TX 75067

IDX information is provided exclusively for consumers' personal, non-commercial use and may not be used for any purpose other than to identify prospective properties consumers may be interested in purchasing. Copyright 2025 Emerald Coast Association of REALTORS® - All Rights Reserved. Vendor Member Number 28170
Milton Real Estate
The median home value in Milton, FL is $302,900. This is lower than the county median home value of $342,500. The national median home value is $338,100. The average price of homes sold in Milton, FL is $302,900. Approximately 43.98% of Milton homes are owned, compared to 46.61% rented, while 9.41% are vacant. Milton real estate listings include condos, townhomes, and single family homes for sale. Commercial properties are also available. If you see a property you’re interested in, contact a Milton real estate agent to arrange a tour today!
Milton, Florida has a population of 10,040. Milton is less family-centric than the surrounding county with 31.7% of the households containing married families with children. The county average for households married with children is 33.37%.
The median household income in Milton, Florida is $65,410. The median household income for the surrounding county is $77,260 compared to the national median of $69,021. The median age of people living in Milton is 39.8 years.
Milton Weather
The average high temperature in July is 91.6 degrees, with an average low temperature in January of 39.2 degrees. The average rainfall is approximately 67.3 inches per year, with 0.1 inches of snow per year.




