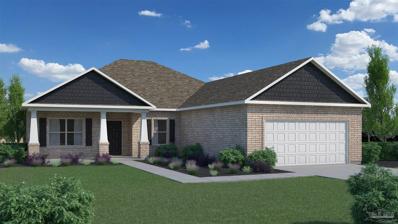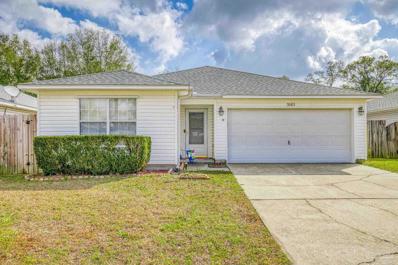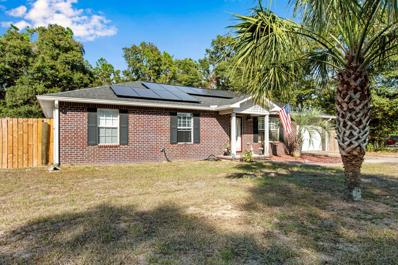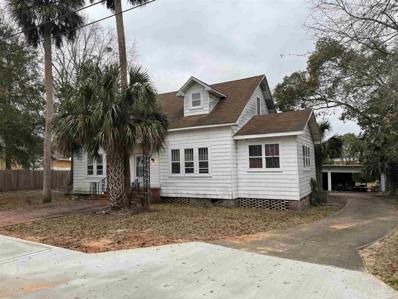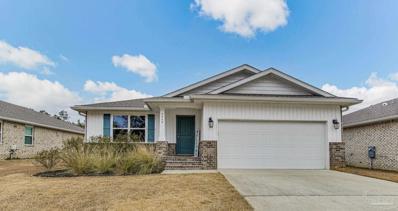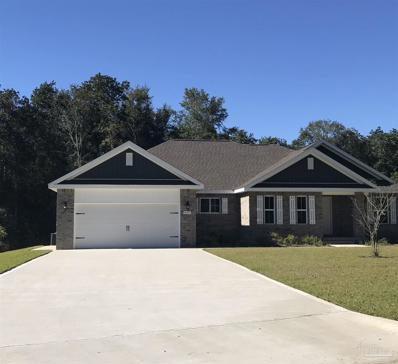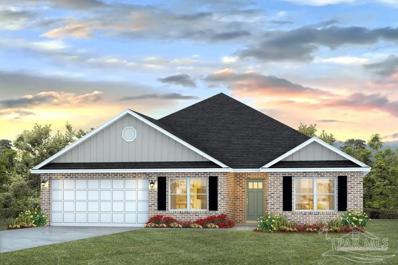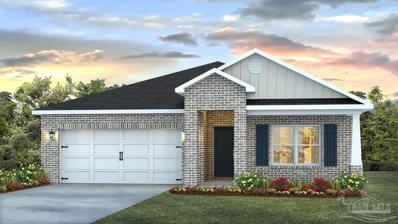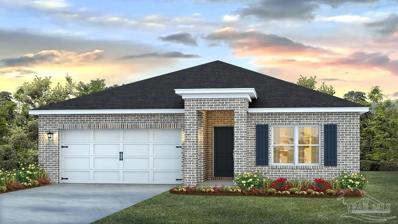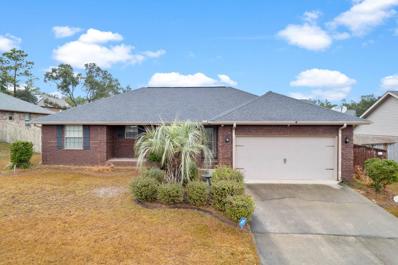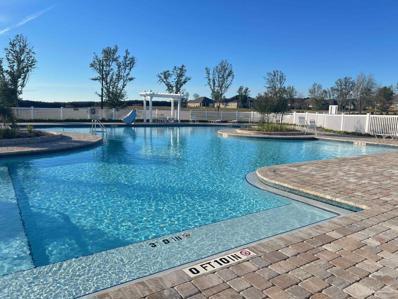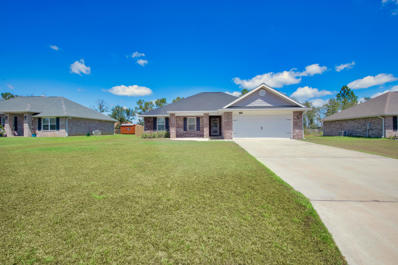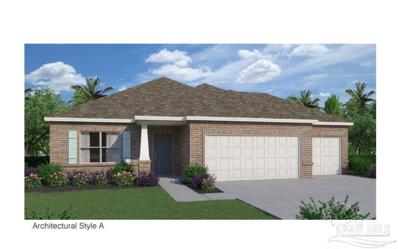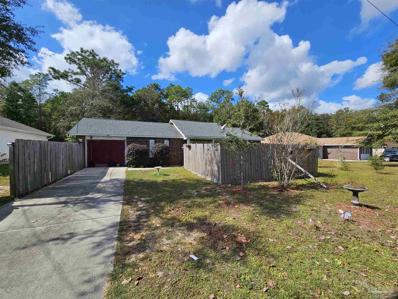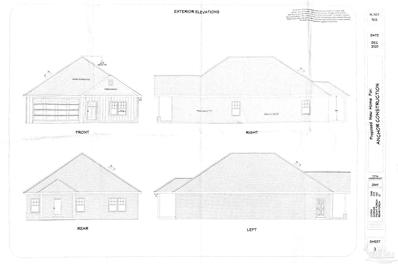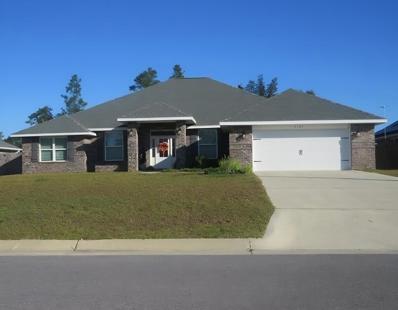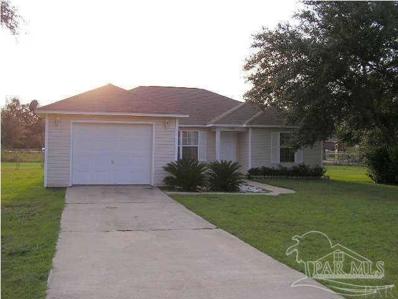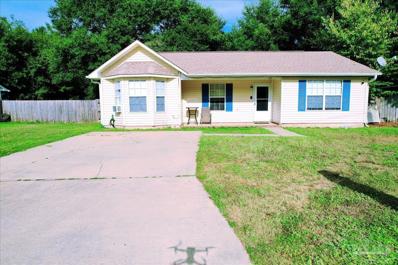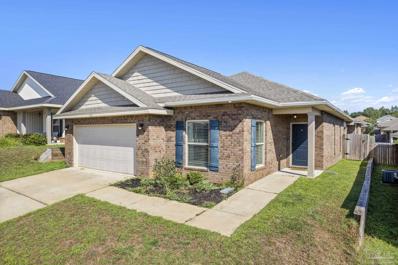Milton FL Homes for Sale
- Type:
- Single Family
- Sq.Ft.:
- 2,187
- Status:
- Active
- Beds:
- 3
- Lot size:
- 0.22 Acres
- Year built:
- 2024
- Baths:
- 2.00
- MLS#:
- 640224
- Subdivision:
- Yellow River Ranch
ADDITIONAL INFORMATION
CRYSTAL model! As you walk into your Crystal floorplan, you will notice a formal dining room to one side and a formal living to your other. As you continue down your foyer, you are greeted by a large open concept of your great room and kitchen with attached breakfast nook. Your kitchen is adorned with a lovely island that will include whoever is cooking meals to be a part of the party and conversation. Your primary suite is off a small nook in the great room giving it privacy from the other bedrooms as well as the central living areas. It encompasses an ensuite primary bath with a luxurious sized walk-in closet. Your spare bedrooms are all down their separate hallway off the foyer that leads to your laundry room. Your laundry room will continue you to your nice size garage for your car and storage needs. Virtual tour of similar home, but not the subject property listed. Color in homes and upgrades may differ.
$276,000
5385 Cherub Cir Milton, FL 32583
- Type:
- Single Family
- Sq.Ft.:
- 1,762
- Status:
- Active
- Beds:
- 3
- Lot size:
- 0.11 Acres
- Year built:
- 2004
- Baths:
- 2.00
- MLS#:
- 640081
- Subdivision:
- Villas At Chantilly
ADDITIONAL INFORMATION
REDUCED PRICE-This spacious home features 3 bedrooms and 2 bathrooms. An open floor plan connects the living room and kitchen. There is an island in the kitchen, as well as a pantry. In addition to a separate formal dining room and ceiling fans, this home also features a washer and dryer. Primary bedroom includes an en suite bath with dual vanities, walk-in closets, linen closet and a shower/tub combo. There is a screened-in back patio and storage building in the fully fenced backyard.
$278,990
6409 June Bug Dr Milton, FL 32583
Open House:
Sunday, 12/22 1:00-5:00PM
- Type:
- Single Family
- Sq.Ft.:
- 1,568
- Status:
- Active
- Beds:
- 3
- Lot size:
- 0.17 Acres
- Year built:
- 2024
- Baths:
- 2.00
- MLS#:
- 639543
- Subdivision:
- Ventura Manor
ADDITIONAL INFORMATION
CALL ABOUT SPECIAL INTERTEST RATE OR $15,000 IN FLEX CASH buyer MUST use Coastal Loans and preferred title. Contracts must be written between 12/1/2024 - 12/31/24. Not available on all homes. Other restrictions apply. ARBOR floorplan! Step into a spacious open living area as your journey begins in the convenient foyer, complete with a closet for easy storage. Nearby, a spacious laundry room provides practicality and direct access to the two-car garage. Indulge in the pleasure of entertaining in the formal dining room located at the front of the home. An expansive kitchen designed to inspire. Boasting a pantry and a kitchen island with a dishwasher and sink, it’s a chef’s dream. The kitchen seamlessly opens to the great room. Privacy of the Primary, tucked away off the great room. Enjoy the luxury of an ensuite bathroom and an oversized walk-in closet. The spare bedrooms are thoughtfully situated off the kitchen hall, sharing a well-appointed bathroom.
$629,900
6457 Kembro Rd Milton, FL 32570
- Type:
- Single Family
- Sq.Ft.:
- 3,456
- Status:
- Active
- Beds:
- 6
- Lot size:
- 12.95 Acres
- Year built:
- 2007
- Baths:
- 4.00
- MLS#:
- 639534
- Subdivision:
- Forest Grove
ADDITIONAL INFORMATION
*Buyers funding didn’t come through! All inspections, and title work were completed. Listed below appraisal! This property offers a brand NEW ROOF (completed Oct. 2024). Great Location, Lots of Space Inside and Out and Beautiful Sunset Views over nearly 13 acres! It's everything the country offers while enjoying all the amenities of living in a small town and minutes outside of the city limits. The main house has 2160 square feet with 5 bedrooms/2.5 baths and a flex room. Make the flex room a dining room, home office, gym, or 6th bedroom! NEW steel front door, NEW rear french doors, NEW laundry room door. All were installed in 2023. NEW FLOORING includes commercial wood look LVP in all the halls, bathrooms, kitchen, living room, and flex room. NEW upgraded carpet in the bedrooms. Includes a surveillance system. The main house has a HUGE MASTER BDRM, 5-BURNER GAS STOVE, WOOD-BURNING FIREPLACE, PRIMARY GAS ON-DEMAND WATER HEATER, and an ELECTRIC POINT OF USE WATER HEATER under the hall sink. There is a WATER WELL (installed Nov. 2021), used to water the fields. There are several baby FRUIT TREES, including: pears, persimmons, satsumas, figs, peaches, plum, multiple grape vines, blueberries, thornless blackberries, and 1 mature lo-quat tree. There is a small barn, and a large metal shed included. The GUEST HOUSE has 1 bedroom/1 bath with a FULL KITCHEN and living room. The guest house has almost 1,300 square feet, with an open-concept kitchen/living room, with 12-foot CEILINGS. The kitchen (inc. cabinets, counters, & appliances), bathroom (shower, commode, sink), and bedroom, were all installed approx. Nov. 2022, as was the commercial grade wood look LVP. LOTS OF NEW! Come walk the property or sit on the large open-back patio enjoying the view. Located on a paved county maintained road. Great Santa Rosa Schools. We are 5 minutes to Publix, 2 minutes to dollar stores, 10 minutes to Whiting Field or 20 minutes to Wal-Mart, movies, restaurants, bowling, or the interstate.
$265,500
6422 stanley Circle Milton, FL 32570
- Type:
- Single Family-Detached
- Sq.Ft.:
- 1,448
- Status:
- Active
- Beds:
- 3
- Lot size:
- 63 Acres
- Year built:
- 2007
- Baths:
- 2.00
- MLS#:
- 940979
- Subdivision:
- NONESUCH WAY
ADDITIONAL INFORMATION
Step into this inviting, beautifully updated, move-in ready North Milton home, perfect for a new family to call their own. This home is sure to please the most discerning buyer with the attention to detail and updates the current owners have put into the home. Notable improvements include a new roof installed in 2020, a 2023 HVAC system complete with an air filtration system, a 2020 water heater, and a hurricane-rated carport (complementing the temperature-controlled garage), just to highlight a few. Outside is a fully fenced 0.63-acre yard ideal for entertaining, gardening, or realizing your creative visions. Whether you choose to unwind in the screened patio or seek relaxation under the many shade trees, the outside environment is perfect for an leisurly evening with a refreshing beverage. Indoors, the open-concept kitchen, dining, and living area creates an ideal space for hosting family and guests. The kitchen has been tastefully updated with new appliances and skillfully painted cabinets. Additionally, the installation of solar panels has rendered electric bills virtually nonexistent. In fact, the sellers are enjoying credits exceeding $900 per month from FPL. Don't miss your opportunity to schedule a private viewing and make this exceptional property your own.
$375,000
6610 Delhi Dr Milton, FL 32583
- Type:
- Single Family
- Sq.Ft.:
- 1,845
- Status:
- Active
- Beds:
- 4
- Lot size:
- 0.46 Acres
- Year built:
- 2024
- Baths:
- 2.00
- MLS#:
- 639269
ADDITIONAL INFORMATION
Our beautiful Baylor plan is here!! Step into the front door and you will find a large foyer that leads into an open living space. In the living room you will find a tray ceiling with a ceiling fan and LED lighting. Walk through the living room out onto the large wrap-around covered back porch where you can relax and unwind. The kitchen features granite countertops with an undermount sink, 42" cabinets, a large island, a walk-in pantry, and a GE appliance package. Just beyond the kitchen you will find a breakfast/dining space with two large picture windows. The master bedroom features a tray ceiling and a double window for added natural light. Step into the master bath to find a double vanity granite countertop, a large walk-in closet that leads into the laundry room, a garden tub, and a tiled shower. ***Photos are of an already complete home of the same floor plan, color and finishes will vary.
$349,900
5108 Escambia St Milton, FL 32570
- Type:
- Single Family
- Sq.Ft.:
- 2,343
- Status:
- Active
- Beds:
- 4
- Lot size:
- 0.62 Acres
- Year built:
- 1900
- Baths:
- 2.00
- MLS#:
- 639196
- Subdivision:
- Town Of Milton
ADDITIONAL INFORMATION
Built in 1900 and a historical masterpiece that is just waiting for a continuing makeover. This home has 4 bedrooms and 1 .5 baths, office and large rooms.
$295,000
4640 Integrity Ct Milton, FL 32570
- Type:
- Single Family
- Sq.Ft.:
- 1,840
- Status:
- Active
- Beds:
- 3
- Lot size:
- 0.12 Acres
- Year built:
- 2020
- Baths:
- 2.00
- MLS#:
- 639193
- Subdivision:
- Whisper Creek
ADDITIONAL INFORMATION
Welcome home to this beautiful three bedroom, two bath home in Milton! Feels like new and only four years old--the floorplan of this property is spacious and modern. The entryway leads directly to a light-filled living area, and a wide passage brings you to the great room with its concept kitchen, high ceilings, and glass door with views to the backyard. All of the bedrooms are spacious! The master ensuite bathroom features a double vanity and a large walk-in closet. The kitchen has been upgraded with gorgeous granite countertops and beautiful stone tile backsplash. Stainless steel appliances and breakfast bar seating at the island make the kitchen even more convenient and functional. The covered back patio is long and deep. The home is situated at the end of the road in the community so you’ll enjoy very low traffic in front and views of the pond in back from your covered porch. Flooring in the main spaces were replaced at the end of May. Make this one yours today!
- Type:
- Single Family
- Sq.Ft.:
- 2,313
- Status:
- Active
- Beds:
- 3
- Lot size:
- 0.52 Acres
- Year built:
- 2024
- Baths:
- 2.00
- MLS#:
- 638893
- Subdivision:
- The Preserve
ADDITIONAL INFORMATION
Move In Ready New Construction * 2 x 6 Exterior Construction * Split Bedroom Plan 3BR/2BA, Flext/Bonus Rm, Family Rm, Breakfast Café * 10 Ft Ceilings in Main Living Area * Luxury Vinyl Plank in Main Living Area & Wet Area's * Granite Countertops in Kitchen & Baths * Kitchen features: Island, Stainless Steel Appliances * Main Suite is Oversized w/ Trey Ceiling & Main Bath with Tile Floors, Builders Signature Zero Entry Walk in Tile Shower with 2 Shower Heads, Separate Soaking Tub, Double Vanities & Large Walk-in Closet * Ceiling Fans: all Bedrooms & Family Rm * Rear Covered Lanai with Ceiling Fan * Covered Entry * Sewer not Septic * Irrigation System *Mana bloc Plumbing * Builder & 10 Year Structural Warranty Included *
- Type:
- Single Family-Detached
- Sq.Ft.:
- 2,313
- Status:
- Active
- Beds:
- 3
- Lot size:
- 0.52 Acres
- Year built:
- 2024
- Baths:
- 2.00
- MLS#:
- 940287
- Subdivision:
- THE PRESERVE
ADDITIONAL INFORMATION
New Construction - Move in Ready * 2 x 6 Exterior Construction * Split Bedroom Plan 3 BR/2BA + Flex/Bonus Rm, Family Rm, Breakfast Café * 10 Ft Ceilings in Main Living Areas * Luxury Vinyl Plank in Main Living Area & Wet Area's * Granite Countertops in Kitchen & Baths * Kitchen features: Island, Stainless Steel Appliances * Main Suite is Oversized w/ Trey Ceiling & Main Bath with Tile Floors, Builders Signature Zero Entry Walk in Tile Shower with 2 Shower Heads, Separate Soaking Tub, Double Vanities & Large Walk-in Closet * Ceiling Fans: all Bedrooms & Family Rm * Rear Covered Lanai with Ceiling Fan * Covered Entry * Sewer not Septic * Irrigation System *Mana bloc Plumbing * Builder & 10 Year Structural Warranty Included *
$392,900
8796 Bluebell St Milton, FL 32583
- Type:
- Single Family
- Sq.Ft.:
- 2,483
- Status:
- Active
- Beds:
- 5
- Lot size:
- 0.25 Acres
- Year built:
- 2024
- Baths:
- 3.00
- MLS#:
- 638673
- Subdivision:
- Plantation Woods
ADDITIONAL INFORMATION
Introducing Plantation Woods! Discover the stunning Sawyer floor plan, a generously sized 5 beds, 3 bath home. Step inside to find beautiful LVP flooring throughout, complemented by cozy frieze carpet in the bedrooms. The kitchen boasts an impressive design, complete with granite countertops, an undermount sink, a spacious island bar, sleek stainless-steel appliances, and a convenient corner pantry. Flowing seamlessly into the family room, this space is ideal for hosting gatherings and creating lasting memories. Adjacent to the kitchen, you'll find a charming breakfast nook and a separate dining area. With an abundance of natural light and a serene ambiance, this home offers a truly relaxing atmosphere. The master bedroom, Bedroom 1, is generously sized and features an ensuite bath with a double granite vanity, a large shower, a garden tub, and a walk-in closet. Experience the convenience of the Smart Home Connect Technology System, which includes a video doorbell, keyless entry, and more. Just minutes away, you'll find the pristine white sandy beaches of Navarre, along with the Gulf of Mexico's longest pier, perfect for weekend activities.
$322,900
8790 Bluebell St Milton, FL 32583
- Type:
- Single Family
- Sq.Ft.:
- 1,830
- Status:
- Active
- Beds:
- 4
- Lot size:
- 0.25 Acres
- Year built:
- 2024
- Baths:
- 2.00
- MLS#:
- 638672
- Subdivision:
- Plantation Woods
ADDITIONAL INFORMATION
Welcome to Plantation Woods! The Cali plan is a beautiful 4 bed, 2 bath home with a covered patio and a 2-car garage. The open kitchen boasts all stainless-steel appliances, a large island/bar for extra seating and lots of beautiful granite counter space. Bedroom 1 is spacious with an adjoining bath that has a double vanity, large shower, garden tub and a walk-in closet. This home comes standard with a Smart Home Technology package which includes a KwikSet keyless entry, Skybell doorbell, automated front porch lighting, an Echo Dot device and a Quolsys touch panel which can be used to control your lighting, thermostat, front door and more. The pristine white sandy beaches of Navarre are just minutes away. Navarre Beach sports the longest pier on the Gulf of Mexico which is the perfect spot for weekend activities.
$319,900
8784 Bluebell St Milton, FL 32583
- Type:
- Single Family
- Sq.Ft.:
- 1,830
- Status:
- Active
- Beds:
- 4
- Lot size:
- 0.31 Acres
- Year built:
- 2024
- Baths:
- 2.00
- MLS#:
- 638671
- Subdivision:
- Plantation Woods
ADDITIONAL INFORMATION
Welcome to Plantation Woods! The Cali plan is a beautiful 4 bed, 2 bath home with a covered patio and a 2-car garage. The open kitchen boasts all stainless-steel appliances, a large island/bar for extra seating and lots of beautiful granite counter space. Bedroom 1 is spacious with an adjoining bath that has a double vanity, large shower, garden tub and a walk-in closet. This home comes standard with a Smart Home Technology package which includes a KwikSet keyless entry, Skybell doorbell, automated front porch lighting, an Echo Dot device and a Qolsys touch panel which can be used to control your lighting, thermostat, front door and more. With convenient access to Interstate I-10, the pristine white beaches of Navarre are just minutes away.
$820,000
11 Peaceful Ln Milton, FL 32570
- Type:
- Single Family
- Sq.Ft.:
- 2,600
- Status:
- Active
- Beds:
- 4
- Lot size:
- 6 Acres
- Baths:
- 3.00
- MLS#:
- 638642
- Subdivision:
- Kimbrell Estates
ADDITIONAL INFORMATION
6 Acres Pre Construction Country Living -Exclusive Gated Homesite located in Point Baker just North of Milton - Build this new Gorgeous 4 bedroom 3 bath home - Choose your plan or modify one of Builder's plans. This plan can be built on this lot for the price. Plans can be adjusted for your requirements or budget. Take a tour with sample photos. Porcelain Tile Shower and Tile floors in the wet areas, Granite Countertops in the kitchen and baths, Big Shady back porch, Island with power in the kitchen. Appliance allowance. Lighted ceilings. LED lighting package. Porcelain Tile and Wood Look options for flooring. Upgrades are Available: Brick siding, Outdoor and indoor Fireplaces, 6' Privacy Fencing, Lawn Pump and Sprinkler system, Generator Switch, Tankless Hot Water Heater, Exterior Lighting, LED Lighting, Under the Counter Lighting, Bubble Tubs, Outdoor Shower, Swimming Pool, and more:Private community. These mini estates are located 4.4 miles from Whiting Field, 4.5 miles from Publix, 2.2 miles from Water Sports at the Carpenter Park Boat Ramp, and 31.9 miles from the Sugar White Sands of the Emerald Coasts Navarre Beach. Kimbrell Estates features 14 estate sized lots, mostly sold. Imagine your custom dream home built in a simple living setting amongst the trees. The area has an abundance of beautiful woodlands with 25 feet of natural vegetation and drainage barriers around the perimeter of the property. All lots are high dry level. Class 5 homeowners insurance. Road Frontage on Two Private Easements, Build your Dream Work Shop, Bring your Horses, Great Country Living close to town. Gulf power- the electrical company and fiber option (AT&T) available. 170' above sea level, topography available. Several homes have been completed since the attached video was taken.
$285,000
5596 Hannah Street Milton, FL 32570
- Type:
- Single Family-Detached
- Sq.Ft.:
- 1,579
- Status:
- Active
- Beds:
- 3
- Lot size:
- 27 Acres
- Year built:
- 2012
- Baths:
- 2.00
- MLS#:
- 939440
- Subdivision:
- North Hills
ADDITIONAL INFORMATION
Come see this beautiful 2012 build 3 bed 2 bath single family home ready for move in! This property was recently upgraded with brand new luxury vinyl floors and brand new stainless steal appliances. This property features a 2 car garage and huge fenced in yard.
$465,000
5099 Berryhill Rd Milton, FL 32570
- Type:
- Single Family
- Sq.Ft.:
- 2,477
- Status:
- Active
- Beds:
- 3
- Lot size:
- 0.5 Acres
- Year built:
- 2023
- Baths:
- 3.00
- MLS#:
- 637082
ADDITIONAL INFORMATION
This custom new construction home exudes modern elegance and thoughtful design, offering a perfect blend of comfort and sophistication. With 2,477 square feet of living space, this 3-bed, 2.5-bath home is a testament to quality craftsmanship. Step into the abundant natural light and be captivated by the open-concept living area adorned with 10-foot tall ceilings, creating a spacious and airy atmosphere. The heart of the home is the kitchen, boasting a large island that overlooks the expansive living room. The kitchen is a culinary delight with its natural gas cooktop, quartz countertops, and elegant wood cabinetry. There is a convenient beverage center on one side, complete with a wine cooler and a spacious "Messy Kitchen" pantry with wood shelves, wood cabinetry, and a full-sized sink on the other. This space caters to all your storage and prepping needs. Entertain in style in the living room, where a grand natural gas fireplace takes center stage, framed by a built-in entertainment center. The oversized master bedroom is strategically located next to the laundry room for ultimate convenience. The master ensuite is a spa-like retreat, featuring a freestanding soaking tub and a generously sized walk-in shower with dual shower heads and a rain shower head above. The additional 2 bedrooms are no less impressive, each boasting spacious walk-in closets and custom built-in shelving that adds a touch of character. Whether it's storage or style, these bedrooms take care of your every need. Embrace the Florida lifestyle with the large back patio, perfect for backyard BBQs or simply enjoying the sunshine. You'll also notice the fresh sod that has been laid and a full irrigation system to keep it healthy and lush. The 2-car garage and mudroom with a built-in "drop zone" add functionality to the home. Located near restaurants, schools, shopping and not to mention just 40 minutes to beautiful Pensacola Beach!
- Type:
- Single Family
- Sq.Ft.:
- 2,692
- Status:
- Active
- Beds:
- 4
- Lot size:
- 0.2 Acres
- Year built:
- 2024
- Baths:
- 3.00
- MLS#:
- 636108
- Subdivision:
- Yellow River Ranch
ADDITIONAL INFORMATION
ALMOST COMPLETE & MOVE IN READY. Welcome to Yellow River Ranch with community pool & playground. The Shoreline floor plan is a stunning craftsman home with 4 bedrooms and 3 full bathrooms. This home boasts unique design details including but not limited to EVP flooring in the foyer, family room, formal dining room, kitchen, breakfast nook and hallways. There are beautiful countertops in the kitchen and bathrooms and a large, tiled shower in master bath. There is a large breakfast nook off to the side of the kitchen and formal dining room too. This home offers plenty of space for guest to eat and for entertaining! You will love the covered front porch and the covered back porch for backyard enjoyment. MUST SEE.
$357,500
9269 Tara Circle Milton, FL 32583
- Type:
- Single Family-Detached
- Sq.Ft.:
- 1,678
- Status:
- Active
- Beds:
- 3
- Lot size:
- 33 Acres
- Year built:
- 2020
- Baths:
- 2.00
- MLS#:
- 936026
- Subdivision:
- PLANTATION WOODS
ADDITIONAL INFORMATION
Seller to contribute up to $6,000 towards buyer's closing with full price offer! NO HOA! PAID OFF SOLAR! ASSUMABLE MORTGAGE OR RENT TO PURCHASE OPTION. Beautifully built 3/2 in the heart of Milton! This home offers an abundance of space which includes a well sized kitchen with stainless steel appliances, semi custom cabinetry, and granite countertops! The bedrooms all offer plenty of room as well as large closets! The living area offers trey ceilings and upgraded flooring. The home offers paid off solar panels as well for additional savings. The large backyard has plenty of entertaining space! Schedule a showing today!
- Type:
- Single Family
- Sq.Ft.:
- 1,824
- Status:
- Active
- Beds:
- 3
- Lot size:
- 0.22 Acres
- Baths:
- 2.00
- MLS#:
- 635765
- Subdivision:
- Yellow River Ranch
ADDITIONAL INFORMATION
DESTIN model! Beautiful brick home with covered front porch & 3 car garage with openers. 3BR / 2B and BONUS Living Room, with EVP flooring throughout and carpeted bedrooms. Owner's suite has coffer ceiling, enclosed tiled shower double vanity & walk-in closet. Kitchen has Quartz countertops & 42" cabinets, opened to Great Room and Dining Room. Outdoor covered Lanai. Irrigation system, sod lawns and landscape package.
$215,000
6845 Larriet Milton, FL 32570
- Type:
- Single Family
- Sq.Ft.:
- 1,242
- Status:
- Active
- Beds:
- 3
- Lot size:
- 0.36 Acres
- Year built:
- 2005
- Baths:
- 2.00
- MLS#:
- 635637
- Subdivision:
- Round-Up Valley
ADDITIONAL INFORMATION
Attention, first-time homebuyers! This is your opportunity to secure a fantastic home in the welcoming town of Milton. This 3-bedroom, 2-bathroom home has a split floor plan offering a thoughtful layout, ensuring that you have privacy and space. This home also features a Galley Kitchen - and huge back yard, the backyard has a privacy fence throughout. Home needs some TLC/Updating as reflected in price. All measurements approximate and to be verified by the buyer or their agent.
$309,900
N 21st Ave Milton, FL 32583
- Type:
- Single Family
- Sq.Ft.:
- 1,646
- Status:
- Active
- Beds:
- 3
- Lot size:
- 0.16 Acres
- Year built:
- 2024
- Baths:
- 2.00
- MLS#:
- 635621
- Subdivision:
- Avalon Beach
ADDITIONAL INFORMATION
This NEW Home is a presale will not start construction until you have chosen it as your home large presale savings.. OPEN Concept ~ HARDY Front Exterior ~ BRICK on Rear & Sides ~ TWO Car Garage with Pull Down Attic Access & Exterior Door ~ FRONT & REAR Porches ~FULL SOD ~ SPRINKLER System ~ SECURITY System ~Celling SPRAY FOAM INSULATION for Energy Savings ~ 9 foot Ceilings throughout ~ LTV Flooring in Common & Wet Areas ~ Carpet in Bedrooms ~ Double Shelving in Closets ~ GRANITE Countertops in Kitchen & Baths ~ Kitchen features: 7 foot ISLAND, STAINLESS APPLIANCE Package & Pantry ~ Owner's Suite & Great Room features: step up 10' ceiling with pocket lighting and ceiling fan ~ Owner's Bath features: WALK IN SHOWER, DUAL VANITY, Toilet Room, LARGE WALK IN CLOSET, LINEN Closet ~ LAUNDRY Room 12x12 covered back porch.pocket door in master bedroom leading to master bath.
$440,000
9167 Tara Circle Milton, FL 32583
- Type:
- Single Family-Detached
- Sq.Ft.:
- 2,630
- Status:
- Active
- Beds:
- 4
- Lot size:
- 33 Acres
- Year built:
- 2021
- Baths:
- 3.00
- MLS#:
- 935193
- Subdivision:
- PLANTATION WOODS
ADDITIONAL INFORMATION
Beautiful 4 bed 3 bath open floor plan nestled in the quiet Plantation Woods. This home features a wide open great room, kitchen and formal dining room. Boxed ceilings are featured in the great room and master bedroom. Perfect split bedroom layout with a 2-car garage. This home features quartz countertops throughout, luxury vinyl plank floor tile added in the living room, formal dining room, and guest hallways, luxury vinyl planking in most rooms and a fenced backyard. NO HOA. Don't miss out on this gorgeous home. Book your showing now!
- Type:
- Single Family
- Sq.Ft.:
- 1,334
- Status:
- Active
- Beds:
- 3
- Lot size:
- 0.55 Acres
- Year built:
- 2002
- Baths:
- 2.00
- MLS#:
- 634511
- Subdivision:
- Plantation Woods
ADDITIONAL INFORMATION
A 3 bed 2 bath home. The Living Room has vaulted ceiling & plant ledges. Large eat-in kitchen with a smooth top range & dishwasher, solid wood cabinets, lots of room in the pantry, too. Split floor plan. Master bedroom has 6x6 walk-in closet, other bedrooms have large closets, very roomy hall closet, too. Nice size laundry room with sink. An attached garage is great for your car or storage. Built by Timberline contractors in 2002, one of the largest lots in the subdivision. Roof-2019, A/C -2017 and Hot water heater- 2020. There is also a privacy fence around the property.
$224,900
4250 Castille Ave Milton, FL 32571
- Type:
- Single Family
- Sq.Ft.:
- 1,298
- Status:
- Active
- Beds:
- 3
- Lot size:
- 0.16 Acres
- Year built:
- 2004
- Baths:
- 2.00
- MLS#:
- 634076
- Subdivision:
- Santa Villa
ADDITIONAL INFORMATION
THIS IS TRULY A LOCATION LOCATION LOCATION! Shopping, Schools, Pensacola, you name it it's not far from this home. One owner home built in 2004. Large Great Room with vaulted ceilings, eat in kitchen with large laundry room with storage. Stainless dishwasher and smooth top stove. Loads of cabinets! Kitchen/Dining room combo and split bedroom floor plan. Enjoy your back yard under your covered patio drinking your coffee. There are gutters on the front and back of home.
$285,000
5624 Blue Sky Ct Milton, FL 32583
- Type:
- Single Family
- Sq.Ft.:
- 1,580
- Status:
- Active
- Beds:
- 3
- Lot size:
- 0.13 Acres
- Year built:
- 2019
- Baths:
- 2.00
- MLS#:
- 633896
- Subdivision:
- Bon View
ADDITIONAL INFORMATION
You will not want to miss this beautiful home located in Milton, Florida...the open living room adjoins the kitchen with an eat-at bar. Deluxe features are granite counter tops in kitchen, built-in microwave, brushed nickel hardware, garbage disposal, recessed lighting, smooth ceilings, and luxury wood grain laminate floors in foyer, living, kitchen, baths and laundry room. Quality construction flourishes throughout this all brick construction, with dimensional shingles, energy efficient double pane vinyl windows, fabric shield storm window protection, and rear patio for enjoyment. ***There will be an OPEN HOUSE on Friday December 8th from 11:00 - 1:00pm

Andrea Conner, License #BK3437731, Xome Inc., License #1043756, [email protected], 844-400-9663, 750 State Highway 121 Bypass, Suite 100, Lewisville, TX 75067

IDX information is provided exclusively for consumers' personal, non-commercial use and may not be used for any purpose other than to identify prospective properties consumers may be interested in purchasing. Copyright 2024 Emerald Coast Association of REALTORS® - All Rights Reserved. Vendor Member Number 28170
Milton Real Estate
The median home value in Milton, FL is $320,000. This is lower than the county median home value of $342,500. The national median home value is $338,100. The average price of homes sold in Milton, FL is $320,000. Approximately 43.98% of Milton homes are owned, compared to 46.61% rented, while 9.41% are vacant. Milton real estate listings include condos, townhomes, and single family homes for sale. Commercial properties are also available. If you see a property you’re interested in, contact a Milton real estate agent to arrange a tour today!
Milton, Florida has a population of 10,040. Milton is less family-centric than the surrounding county with 31.7% of the households containing married families with children. The county average for households married with children is 33.37%.
The median household income in Milton, Florida is $65,410. The median household income for the surrounding county is $77,260 compared to the national median of $69,021. The median age of people living in Milton is 39.8 years.
Milton Weather
The average high temperature in July is 91.6 degrees, with an average low temperature in January of 39.2 degrees. The average rainfall is approximately 67.3 inches per year, with 0.1 inches of snow per year.
