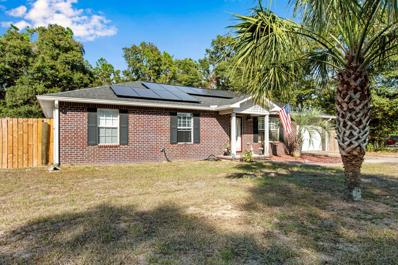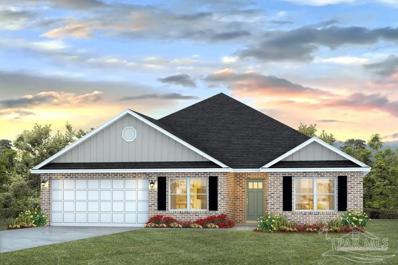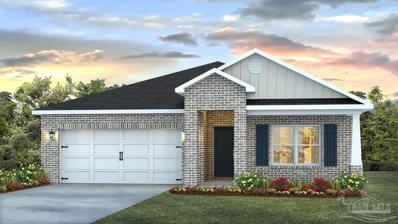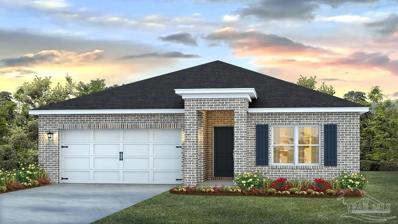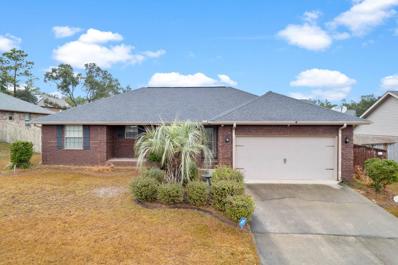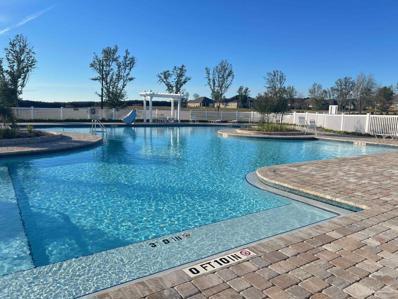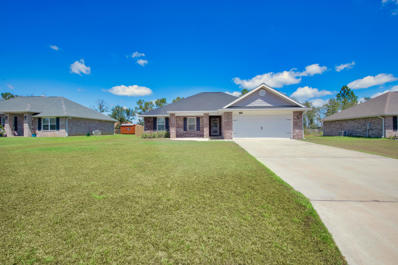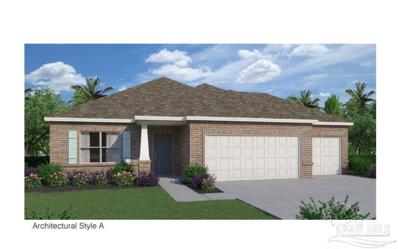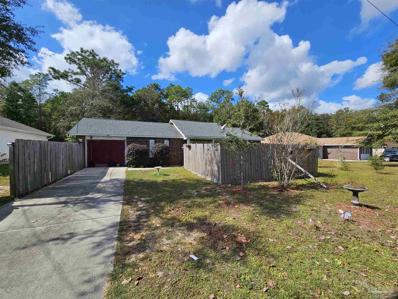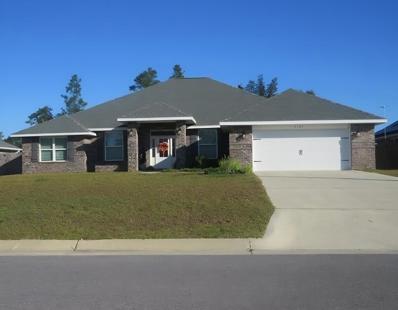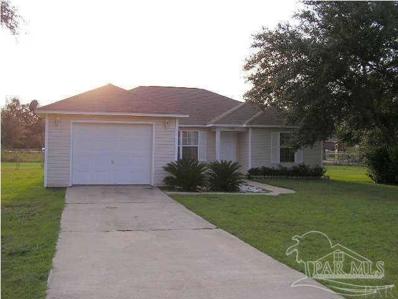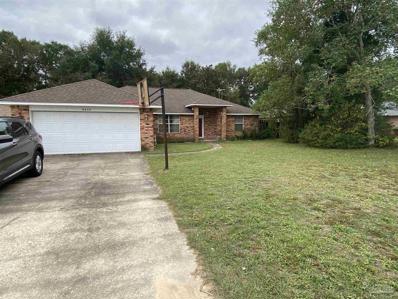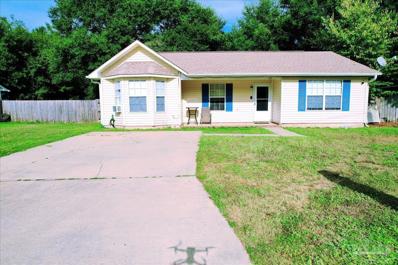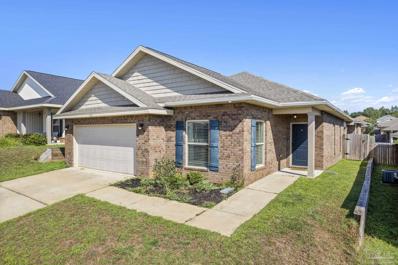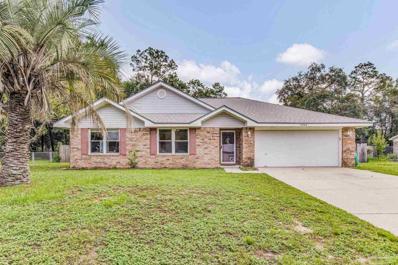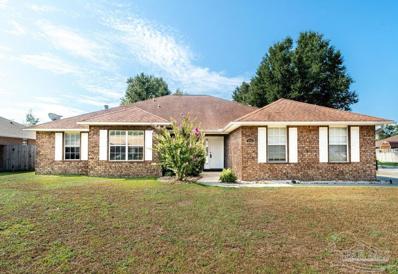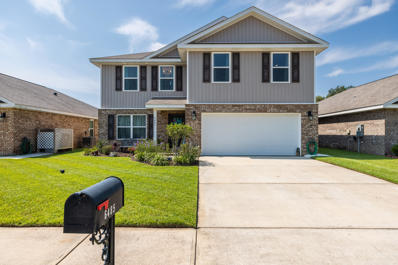Milton FL Homes for Sale
$265,500
6422 stanley Circle Milton, FL 32570
- Type:
- Single Family-Detached
- Sq.Ft.:
- 1,448
- Status:
- Active
- Beds:
- 3
- Lot size:
- 63 Acres
- Year built:
- 2007
- Baths:
- 2.00
- MLS#:
- 940979
- Subdivision:
- NONESUCH WAY
ADDITIONAL INFORMATION
Step into this inviting, beautifully updated, move-in ready North Milton home, perfect for a new family to call their own. This home is sure to please the most discerning buyer with the attention to detail and updates the current owners have put into the home. Notable improvements include a new roof installed in 2020, a 2023 HVAC system complete with an air filtration system, a 2020 water heater, and a hurricane-rated carport (complementing the temperature-controlled garage), just to highlight a few. Outside is a fully fenced 0.63-acre yard ideal for entertaining, gardening, or realizing your creative visions. Whether you choose to unwind in the screened patio or seek relaxation under the many shade trees, the outside environment is perfect for an leisurly evening with a refreshing beverage. Indoors, the open-concept kitchen, dining, and living area creates an ideal space for hosting family and guests. The kitchen has been tastefully updated with new appliances and skillfully painted cabinets. Additionally, the installation of solar panels has rendered electric bills virtually nonexistent. In fact, the sellers are enjoying credits exceeding $900 per month from FPL. Don't miss your opportunity to schedule a private viewing and make this exceptional property your own.
$375,000
6610 Delhi Dr Milton, FL 32583
- Type:
- Single Family
- Sq.Ft.:
- 1,845
- Status:
- Active
- Beds:
- 4
- Lot size:
- 0.46 Acres
- Year built:
- 2024
- Baths:
- 2.00
- MLS#:
- 639269
ADDITIONAL INFORMATION
Our beautiful Baylor plan is here!! Step into the front door and you will find a large foyer that leads into an open living space. In the living room you will find a tray ceiling with a ceiling fan and LED lighting. Walk through the living room out onto the large wrap-around covered back porch where you can relax and unwind. The kitchen features granite countertops with an undermount sink, 42" cabinets, a large island, a walk-in pantry, and a GE appliance package. Just beyond the kitchen you will find a breakfast/dining space with two large picture windows. The master bedroom features a tray ceiling and a double window for added natural light. Step into the master bath to find a double vanity granite countertop, a large walk-in closet that leads into the laundry room, a garden tub, and a tiled shower.
- Type:
- Single Family
- Sq.Ft.:
- 2,313
- Status:
- Active
- Beds:
- 3
- Lot size:
- 0.52 Acres
- Year built:
- 2024
- Baths:
- 2.00
- MLS#:
- 638893
- Subdivision:
- The Preserve
ADDITIONAL INFORMATION
Move In Ready New Construction * 2 x 6 Exterior Construction * Split Bedroom Plan 3BR/2BA, Flext/Bonus Rm, Family Rm, Breakfast Café * 10 Ft Ceilings in Main Living Area * Luxury Vinyl Plank in Main Living Area & Wet Area's * Granite Countertops in Kitchen & Baths * Kitchen features: Island, Stainless Steel Appliances * Main Suite is Oversized w/ Trey Ceiling & Main Bath with Tile Floors, Builders Signature Zero Entry Walk in Tile Shower with 2 Shower Heads, Separate Soaking Tub, Double Vanities & Large Walk-in Closet * Ceiling Fans: all Bedrooms & Family Rm * Rear Covered Lanai with Ceiling Fan * Covered Entry * Sewer not Septic * Irrigation System *Mana bloc Plumbing * Builder & 10 Year Structural Warranty Included *
$392,900
8796 Bluebell St Milton, FL 32583
- Type:
- Single Family
- Sq.Ft.:
- 2,483
- Status:
- Active
- Beds:
- 5
- Lot size:
- 0.25 Acres
- Year built:
- 2024
- Baths:
- 3.00
- MLS#:
- 638673
- Subdivision:
- Plantation Woods
ADDITIONAL INFORMATION
Introducing Plantation Woods! Discover the stunning Sawyer floor plan, a generously sized 5 beds, 3 bath home. Step inside to find beautiful LVP flooring throughout, complemented by cozy frieze carpet in the bedrooms. The kitchen boasts an impressive design, complete with granite countertops, an undermount sink, a spacious island bar, sleek stainless-steel appliances, and a convenient corner pantry. Flowing seamlessly into the family room, this space is ideal for hosting gatherings and creating lasting memories. Adjacent to the kitchen, you'll find a charming breakfast nook and a separate dining area. With an abundance of natural light and a serene ambiance, this home offers a truly relaxing atmosphere. The master bedroom, Bedroom 1, is generously sized and features an ensuite bath with a double granite vanity, a large shower, a garden tub, and a walk-in closet. Experience the convenience of the Smart Home Connect Technology System, which includes a video doorbell, keyless entry, and more. Just minutes away, you'll find the pristine white sandy beaches of Navarre, along with the Gulf of Mexico's longest pier, perfect for weekend activities.
$322,900
8790 Bluebell St Milton, FL 32583
- Type:
- Single Family
- Sq.Ft.:
- 1,830
- Status:
- Active
- Beds:
- 4
- Lot size:
- 0.25 Acres
- Year built:
- 2024
- Baths:
- 2.00
- MLS#:
- 638672
- Subdivision:
- Plantation Woods
ADDITIONAL INFORMATION
Welcome to Plantation Woods! The Cali plan is a beautiful 4 bed, 2 bath home with a covered patio and a 2-car garage. The open kitchen boasts all stainless-steel appliances, a large island/bar for extra seating and lots of beautiful granite counter space. Bedroom 1 is spacious with an adjoining bath that has a double vanity, large shower, garden tub and a walk-in closet. This home comes standard with a Smart Home Technology package which includes a KwikSet keyless entry, Skybell doorbell, automated front porch lighting, an Echo Dot device and a Quolsys touch panel which can be used to control your lighting, thermostat, front door and more. The pristine white sandy beaches of Navarre are just minutes away. Navarre Beach sports the longest pier on the Gulf of Mexico which is the perfect spot for weekend activities.
$319,900
8784 Bluebell St Milton, FL 32583
- Type:
- Single Family
- Sq.Ft.:
- 1,830
- Status:
- Active
- Beds:
- 4
- Lot size:
- 0.31 Acres
- Year built:
- 2024
- Baths:
- 2.00
- MLS#:
- 638671
- Subdivision:
- Plantation Woods
ADDITIONAL INFORMATION
Welcome to Plantation Woods! The Cali plan is a beautiful 4 bed, 2 bath home with a covered patio and a 2-car garage. The open kitchen boasts all stainless-steel appliances, a large island/bar for extra seating and lots of beautiful granite counter space. Bedroom 1 is spacious with an adjoining bath that has a double vanity, large shower, garden tub and a walk-in closet. This home comes standard with a Smart Home Technology package which includes a KwikSet keyless entry, Skybell doorbell, automated front porch lighting, an Echo Dot device and a Qolsys touch panel which can be used to control your lighting, thermostat, front door and more. With convenient access to Interstate I-10, the pristine white beaches of Navarre are just minutes away.
$820,000
11 Peaceful Ln Milton, FL 32570
- Type:
- Single Family
- Sq.Ft.:
- 2,600
- Status:
- Active
- Beds:
- 4
- Lot size:
- 6 Acres
- Baths:
- 3.00
- MLS#:
- 638642
- Subdivision:
- Kimbrell Estates
ADDITIONAL INFORMATION
6 Acres Pre Construction Country Living -Exclusive Gated Homesite located in Point Baker just North of Milton - Build this new Gorgeous 4 bedroom 3 bath home - Choose your plan or modify one of Builder's plans. This plan can be built on this lot for the price. Plans can be adjusted for your requirements or budget. Take a tour with sample photos. Porcelain Tile Shower and Tile floors in the wet areas, Granite Countertops in the kitchen and baths, Big Shady back porch, Island with power in the kitchen. Appliance allowance. Lighted ceilings. LED lighting package. Porcelain Tile and Wood Look options for flooring. Upgrades are Available: Brick siding, Outdoor and indoor Fireplaces, 6' Privacy Fencing, Lawn Pump and Sprinkler system, Generator Switch, Tankless Hot Water Heater, Exterior Lighting, LED Lighting, Under the Counter Lighting, Bubble Tubs, Outdoor Shower, Swimming Pool, and more:Private community. These mini estates are located 4.4 miles from Whiting Field, 4.5 miles from Publix, 2.2 miles from Water Sports at the Carpenter Park Boat Ramp, and 31.9 miles from the Sugar White Sands of the Emerald Coasts Navarre Beach. Kimbrell Estates features 14 estate sized lots, mostly sold. Imagine your custom dream home built in a simple living setting amongst the trees. The area has an abundance of beautiful woodlands with 25 feet of natural vegetation and drainage barriers around the perimeter of the property. All lots are high dry level. Class 5 homeowners insurance. Road Frontage on Two Private Easements, Build your Dream Work Shop, Bring your Horses, Great Country Living close to town. Gulf power- the electrical company and fiber option (AT&T) available. 170' above sea level, topography available. Several homes have been completed since the attached video was taken.
$285,000
5596 Hannah Street Milton, FL 32570
- Type:
- Single Family-Detached
- Sq.Ft.:
- 1,579
- Status:
- Active
- Beds:
- 3
- Lot size:
- 27 Acres
- Year built:
- 2012
- Baths:
- 2.00
- MLS#:
- 939440
- Subdivision:
- North Hills
ADDITIONAL INFORMATION
Come see this beautiful 2012 build 3 bed 2 bath single family home ready for move in! This property was recently upgraded with brand new luxury vinyl floors and brand new stainless steal appliances. This property features a 2 car garage and huge fenced in yard.
$275,000
3288 Electra Dr Milton, FL 32583
- Type:
- Single Family
- Sq.Ft.:
- 1,375
- Status:
- Active
- Beds:
- 3
- Lot size:
- 0.14 Acres
- Year built:
- 2023
- Baths:
- 2.00
- MLS#:
- 636906
ADDITIONAL INFORMATION
Beautiful new construction home featuring LVP flooring throughout, Granite countertops in the kitchen and bathrooms, stainless steel appliances, spacious pantry, open kitchen/living room with an island. One car garage with a covered front porch and back porch. The Master bedroom features a double vanity, soaking tub, separate shower, and walk in closet. The laundry room is located directly off the garage with a spacious coat hanging/storage area.
- Type:
- Single Family
- Sq.Ft.:
- 2,692
- Status:
- Active
- Beds:
- 4
- Lot size:
- 0.2 Acres
- Year built:
- 2024
- Baths:
- 3.00
- MLS#:
- 636108
- Subdivision:
- Yellow River Ranch
ADDITIONAL INFORMATION
ALMOST COMPLETE & MOVE IN READY. Welcome to Yellow River Ranch with community pool & playground. The Shoreline floor plan is a stunning craftsman home with 4 bedrooms and 3 full bathrooms. This home boasts unique design details including but not limited to EVP flooring in the foyer, family room, formal dining room, kitchen, breakfast nook and hallways. There are beautiful countertops in the kitchen and bathrooms and a large, tiled shower in master bath. There is a large breakfast nook off to the side of the kitchen and formal dining room too. This home offers plenty of space for guest to eat and for entertaining! You will love the covered front porch and the covered back porch for backyard enjoyment. MUST SEE.
$357,500
9269 Tara Circle Milton, FL 32583
- Type:
- Single Family-Detached
- Sq.Ft.:
- 1,678
- Status:
- Active
- Beds:
- 3
- Lot size:
- 33 Acres
- Year built:
- 2020
- Baths:
- 2.00
- MLS#:
- 936026
- Subdivision:
- PLANTATION WOODS
ADDITIONAL INFORMATION
Seller to contribute up to $6,000 towards buyer's closing with full price offer! NO HOA! PAID OFF SOLAR! ASSUMABLE MORTGAGE OR RENT TO PURCHASE OPTION. Beautifully built 3/2 in the heart of Milton! This home offers an abundance of space which includes a well sized kitchen with stainless steel appliances, semi custom cabinetry, and granite countertops! The bedrooms all offer plenty of room as well as large closets! The living area offers trey ceilings and upgraded flooring. The home offers paid off solar panels as well for additional savings. The large backyard has plenty of entertaining space! Schedule a showing today!
- Type:
- Single Family
- Sq.Ft.:
- 1,824
- Status:
- Active
- Beds:
- 3
- Lot size:
- 0.22 Acres
- Baths:
- 2.00
- MLS#:
- 635765
- Subdivision:
- Yellow River Ranch
ADDITIONAL INFORMATION
DESTIN model! Beautiful brick home with covered front porch & 3 car garage with openers. 3BR / 2B and BONUS Living Room, with EVP flooring throughout and carpeted bedrooms. Owner's suite has coffer ceiling, enclosed tiled shower double vanity & walk-in closet. Kitchen has Quartz countertops & 42" cabinets, opened to Great Room and Dining Room. Outdoor covered Lanai. Irrigation system, sod lawns and landscape package.
$215,000
6845 Larriet Milton, FL 32570
- Type:
- Single Family
- Sq.Ft.:
- 1,242
- Status:
- Active
- Beds:
- 3
- Lot size:
- 0.36 Acres
- Year built:
- 2005
- Baths:
- 2.00
- MLS#:
- 635637
- Subdivision:
- Round-Up Valley
ADDITIONAL INFORMATION
Attention, first-time homebuyers! This is your opportunity to secure a fantastic home in the welcoming town of Milton. This 3-bedroom, 2-bathroom home has a split floor plan offering a thoughtful layout, ensuring that you have privacy and space. This home also features a Galley Kitchen - and huge back yard, the backyard has a privacy fence throughout. Home needs some TLC/Updating as reflected in price. All measurements approximate and to be verified by the buyer or their agent.
$440,000
9167 Tara Circle Milton, FL 32583
- Type:
- Single Family-Detached
- Sq.Ft.:
- 2,630
- Status:
- Active
- Beds:
- 4
- Lot size:
- 33 Acres
- Year built:
- 2021
- Baths:
- 3.00
- MLS#:
- 935193
- Subdivision:
- PLANTATION WOODS
ADDITIONAL INFORMATION
Beautiful 4 bed 3 bath open floor plan nestled in the quiet Plantation Woods. This home features a wide open great room, kitchen and formal dining room. Boxed ceilings are featured in the great room and master bedroom. Perfect split bedroom layout with a 2-car garage. This home features quartz countertops throughout, luxury vinyl plank floor tile added in the living room, formal dining room, and guest hallways, luxury vinyl planking in most rooms and a fenced backyard. NO HOA. Don't miss out on this gorgeous home. Book your showing now!
- Type:
- Single Family
- Sq.Ft.:
- 1,334
- Status:
- Active
- Beds:
- 3
- Lot size:
- 0.55 Acres
- Year built:
- 2002
- Baths:
- 2.00
- MLS#:
- 634511
- Subdivision:
- Plantation Woods
ADDITIONAL INFORMATION
A 3 bed 2 bath home. The Living Room has vaulted ceiling & plant ledges. Large eat-in kitchen with a smooth top range & dishwasher, solid wood cabinets, lots of room in the pantry, too. Split floor plan. Master bedroom has 6x6 walk-in closet, other bedrooms have large closets, very roomy hall closet, too. Nice size laundry room with sink. An attached garage is great for your car or storage. Built by Timberline contractors in 2002, one of the largest lots in the subdivision. Roof-2019, A/C -2017 and Hot water heater- 2020. There is also a privacy fence around the property.
$300,000
6659 Ridge Crest Dr Milton, FL 32570
- Type:
- Single Family
- Sq.Ft.:
- 1,818
- Status:
- Active
- Beds:
- 3
- Lot size:
- 0.25 Acres
- Year built:
- 1996
- Baths:
- 2.00
- MLS#:
- 634100
- Subdivision:
- Ridgecrest Estates
ADDITIONAL INFORMATION
Welcome to this inviting 3-bedroom, 2-bathroom home nestled in the serene and peaceful Cedar Ridge in Milton. This property is a true gem, offering a perfect blend of comfort, style, and convenience and a short distance to Whiting Field. Allowing you to enjoy easy access to work and play while still savoring the tranquility of your surroundings. Once inside you'll be greeted by a beautiful open-concept design that seamlessly connects the living, dining, and kitchen areas. The flowing layout creates an ideal space for entertaining friends and family. The flooring throughout the house has been recently updated, providing a fresh and modern feel. It's both visually appealing and easy to maintain. The spacious backyard, a perfect canvas for creating your own outdoor oasis. Whether you dream of a lush garden, a play area for children, or simply a serene escape, this yard has endless possibilities for you and your family. Don't miss the opportunity to make this beautiful property your own. Contact me today to schedule a viewing and discover all the possibilities this home has to offer.
$224,900
4250 Castille Ave Milton, FL 32571
- Type:
- Single Family
- Sq.Ft.:
- 1,298
- Status:
- Active
- Beds:
- 3
- Lot size:
- 0.16 Acres
- Year built:
- 2004
- Baths:
- 2.00
- MLS#:
- 634076
- Subdivision:
- Santa Villa
ADDITIONAL INFORMATION
THIS IS TRULY A LOCATION LOCATION LOCATION! Shopping, Schools, Pensacola, you name it it's not far from this home. One owner home built in 2004. Large Great Room with vaulted ceilings, eat in kitchen with large laundry room with storage. Stainless dishwasher and smooth top stove. Loads of cabinets! Kitchen/Dining room combo and split bedroom floor plan. Enjoy your back yard under your covered patio drinking your coffee. There are gutters on the front and back of home.
$285,000
5624 Blue Sky Ct Milton, FL 32583
- Type:
- Single Family
- Sq.Ft.:
- 1,580
- Status:
- Active
- Beds:
- 3
- Lot size:
- 0.13 Acres
- Year built:
- 2019
- Baths:
- 2.00
- MLS#:
- 633896
- Subdivision:
- Bon View
ADDITIONAL INFORMATION
You will not want to miss this beautiful home located in Milton, Florida...the open living room adjoins the kitchen with an eat-at bar. Deluxe features are granite counter tops in kitchen, built-in microwave, brushed nickel hardware, garbage disposal, recessed lighting, smooth ceilings, and luxury wood grain laminate floors in foyer, living, kitchen, baths and laundry room. Quality construction flourishes throughout this all brick construction, with dimensional shingles, energy efficient double pane vinyl windows, fabric shield storm window protection, and rear patio for enjoyment. ***There will be an OPEN HOUSE on Friday December 8th from 11:00 - 1:00pm
- Type:
- Single Family
- Sq.Ft.:
- 1,419
- Status:
- Active
- Beds:
- 3
- Lot size:
- 0.46 Acres
- Year built:
- 1998
- Baths:
- 2.00
- MLS#:
- 633191
- Subdivision:
- Rolling Green Estate
ADDITIONAL INFORMATION
Welcome to your dream home in the highly sought-after Rolling Hills Estate neighborhood! This beautiful residence boasts 3 spacious bedrooms and 2 baths, providing you with comfortable and stylish living spaces. Meticulously cared for, this home offers a perfect blend of modern convenience and timeless appeal. Key Features: 1. Bedrooms & Bathrooms: This home features 3 generously sized bedrooms, providing ample space for your family or guests. The 2 well-appointed bathrooms ensure convenience and privacy for all. 2. Immaculate Condition: You'll be immediately impressed by the pristine condition of this home. It has been lovingly maintained, ensuring a move-in-ready experience for its new owners. 3. Spacious Backyard: Enjoy the great outdoors right in your own backyard! This property features a large backyard, perfect for outdoor activities, gardening, or creating your own private oasis. 4. Storage Shed: The 12x24 storage shed provides ample room for storing your tools, equipment, or even transforming it into a workshop or studio space. 5. Gas Appliances: Efficiency meets functionality with gas-powered appliances, including a water heater and stove. Cooking and hot water are readily available whenever you need them. Rolling Hills Estate is known for its tranquil surroundings, excellent schools, and a strong sense of community. You'll have easy access to local parks, shopping centers, and dining options. Plus, the friendly neighbors make this neighborhood a truly special place to call home.
$334,000
5863 Chi Chi Cir Milton, FL 32570
- Type:
- Single Family
- Sq.Ft.:
- 2,383
- Status:
- Active
- Beds:
- 4
- Lot size:
- 0.26 Acres
- Year built:
- 2009
- Baths:
- 3.00
- MLS#:
- 632833
- Subdivision:
- Tanglewood Oaks
ADDITIONAL INFORMATION
PRICE REDUCTION!!! Looking for a home convenient to everything in Milton? This four bedroom, three bath home is the perfect choice. The home offers plenty of room with split a floor plan. Open living area with a huge kitchen and living room provides the ideal layout for family gatherings and to entertain your guests. Enjoy sitting around the fireplace on chilly evenings. Nestled on a large corner lot, yet easy to maintain so you have more time to enjoy golfing. A large owner's suite with private ensuite ensures privacy. The three additional bedrooms and two bathrooms are in their own suite to provide privacy for the owner's suite. Large windows give you lots of natural light. French doors lead you out onto the covered back porch, the perfect place to enjoy morning coffee or to relax after a long day of work. The back yard has plenty of room and beautiful trees provide shade to protect you from the summer sun, yet still has ample room for gardening areas so you can grow your own fresh vegetables. The home is located convenient to shopping, schools, Pace and a quick drive to Pensacola. Minutes to Whiting Field. But even more important to the golf enthusiast, you are less than five minutes to check in for your next game!
$401,898
7682 Piper Cir Milton, FL 32583
Open House:
Friday, 3/7 4:00-10:00PM
- Type:
- Single Family
- Sq.Ft.:
- 2,491
- Status:
- Active
- Beds:
- 3
- Lot size:
- 0.25 Acres
- Year built:
- 2024
- Baths:
- 3.00
- MLS#:
- 632045
- Subdivision:
- Airway Oaks
ADDITIONAL INFORMATION
EDEN MODEL - A dream split floorplan with an open concept. As you walk into your front door, you will see a formal living to on side and a formal dining room to the other. There is a guest bath conveniently located shortly after you walk in perfect for the great room and kitchen patrons. Your graciously sized kitchen is accompanied by an island open to your great room and breakfast area. This area is perfect for your dinner conversations while cooking or for any holiday get togethers you may have been dreaming of. Your spare rooms are located down a guest hall off the great room. This hall also features their own guest jack and jill bathroom as well as one of your linen closets. Your new primary suite is located off the opposite side of the house and features two walk-in closets before you enter the ensuite bathroom with an additional linen closet. You will not be running out of space in your new home between all those closets and your spacious three car garage! Virtual tour of similar home, but not the subject property listed. Color in homes and upgrades may differ. CALL ABOUT SPECIAL INTERTEST RATE OR $15,000 IN FLEX CASH buyer MUST use Coastal Loans and preferred title. Contracts must be written between 12/1/2024 - 12/31/24. Not available on all homes. Other restrictions apply.
$367,179
7738 Piper Cir Milton, FL 32583
Open House:
Friday, 3/7 4:00-10:00PM
- Type:
- Single Family
- Sq.Ft.:
- 2,187
- Status:
- Active
- Beds:
- 3
- Lot size:
- 0.25 Acres
- Year built:
- 2024
- Baths:
- 2.00
- MLS#:
- 631784
- Subdivision:
- Airway Oaks
ADDITIONAL INFORMATION
Move in ready Crystal Model! As you walk into your Crystal floorplan, you will notice a formal dining room to one side and a formal living or optional fourth bedroom to your other. As you continue down your foyer, you are greeted by a large open concept of your great room and kitchen with attached breakfast nook. Your kitchen is adorned with a lovely island that will include whoever is cooking meals to be a part of the party and conversation. Your Primary is off a small nook in the great room giving it privacy from the other bedrooms as well as the central living areas. It encompasses an ensuite Primary bath with a luxurious sized walk-in closet. Your spare bedrooms are all down their separate hallway off the foyer that leads to your laundry room. Your laundry room will continue you to your nice size garage for your car and storage needs. Virtual tour of similar home, but not the subject property listed. Color in homes and upgrades may differ. CALL ABOUT SPECIAL INTERTEST RATE OR $15,000 IN FLEX CASH PLUS ADDITIONAL $5000 INCENTIVE FOR HOMES OVER 180 DAYS! Buyer MUST use Coastal Loans and preferred title. Contracts must be written between 12/1/2024 - 12/31/24. Not available on all homes. Other restrictions apply.
- Type:
- Single Family-Detached
- Sq.Ft.:
- 2,419
- Status:
- Active
- Beds:
- 4
- Year built:
- 2019
- Baths:
- 3.00
- MLS#:
- 929108
- Subdivision:
- MONTICELLO ESTATES
ADDITIONAL INFORMATION
Pristine home in the desirable Monticello Estates. The Galen is a larger floor-plan and is perfect for those that need some extra living room. Luxury vinyl flooring is throughout the main level and wet areas with carpet in the bedrooms. Entering into the home you have a flex space that could be used in many different ways. Walk into the great room that opens to the spacious kitchen with large center island and walkin pantry. The laundry room is located upstairs near the bedrooms for extra convenience. The large master suite contains a walk-in closet, double vanity sinks, and walkin shower. Outside you have a fully fenced in backyard with your own newly added private pool. This wonderful and friendly neighborhood has sidewalks throughout and is located close to I10.
- Type:
- Single Family
- Sq.Ft.:
- 3,185
- Status:
- Active
- Beds:
- 3
- Lot size:
- 0.4 Acres
- Year built:
- 2023
- Baths:
- 3.00
- MLS#:
- 624294
- Subdivision:
- The Moors Golf & Racquet Club
ADDITIONAL INFORMATION
Brand New Construction! To Be Built! 3185 Sq Ft home with 3 bedrooms, 3 baths, an oversized 3 car garage (970 Sq Ft), a large finished room upstairs and a study/office in the Master Bedroom. This is a Signature Series Home and it will be packed with features. There is time to select colors also. More details about this home will be added to these details in the near future.
- Type:
- Single Family
- Sq.Ft.:
- 3,354
- Status:
- Active
- Beds:
- 4
- Lot size:
- 0.98 Acres
- Year built:
- 2000
- Baths:
- 3.00
- MLS#:
- 613234
ADDITIONAL INFORMATION
Beautiful true log cabin on just under an acre of land. This home features hardwood floors and all tongue and groove red cedar/pine walls and ceilings. The kitchen is a cooks dream with TONS of cabinet space, center island and breakfast bar. The master bedroom and bathroom feature a double sided fireplace, soaker tub and huge walk in shower. Out back is a 25x40 workshop and lots of land to enjoy! This home is one of a kind.
Andrea Conner, License #BK3437731, Xome Inc., License #1043756, AndreaD.Conner@Xome.com, 844-400-9663, 750 State Highway 121 Bypass, Suite 100, Lewisville, TX 75067

IDX information is provided exclusively for consumers' personal, non-commercial use and may not be used for any purpose other than to identify prospective properties consumers may be interested in purchasing. Copyright 2025 Emerald Coast Association of REALTORS® - All Rights Reserved. Vendor Member Number 28170

Copyright © 2025 by the Multiple Listing Service of the Pensacola Association of REALTORS®. This information is believed to be accurate but is not guaranteed. Subject to verification by all parties. This data is copyrighted and may not be transmitted, re transmitted, copied, framed, re purposed, or altered in any way for any other site, individual and/or purpose without the express written permission of the Multiple Listing Service of the Pensacola Association of REALTORS®. Florida recognizes single and transaction agency relationships. Information Deemed Reliable But Not Guaranteed. Any use of search facilities of data on this site, other than by a consumer looking to purchase real estate, is prohibited.
Milton Real Estate
The median home value in Milton, FL is $302,900. This is lower than the county median home value of $342,500. The national median home value is $338,100. The average price of homes sold in Milton, FL is $302,900. Approximately 43.98% of Milton homes are owned, compared to 46.61% rented, while 9.41% are vacant. Milton real estate listings include condos, townhomes, and single family homes for sale. Commercial properties are also available. If you see a property you’re interested in, contact a Milton real estate agent to arrange a tour today!
Milton, Florida has a population of 10,040. Milton is less family-centric than the surrounding county with 31.7% of the households containing married families with children. The county average for households married with children is 33.37%.
The median household income in Milton, Florida is $65,410. The median household income for the surrounding county is $77,260 compared to the national median of $69,021. The median age of people living in Milton is 39.8 years.
Milton Weather
The average high temperature in July is 91.6 degrees, with an average low temperature in January of 39.2 degrees. The average rainfall is approximately 67.3 inches per year, with 0.1 inches of snow per year.
