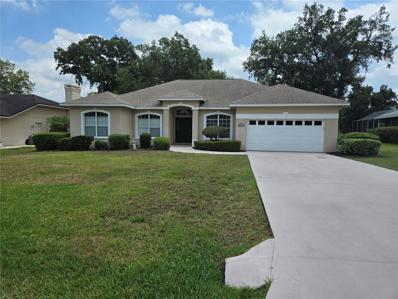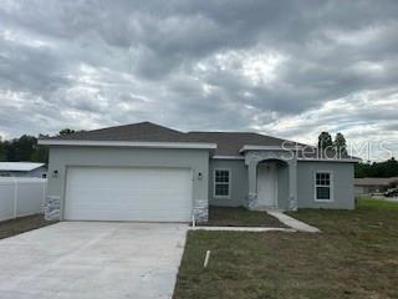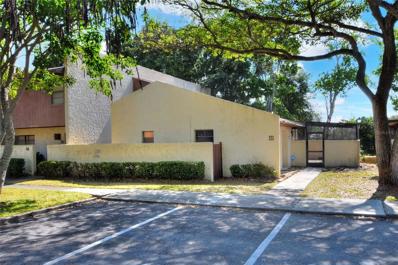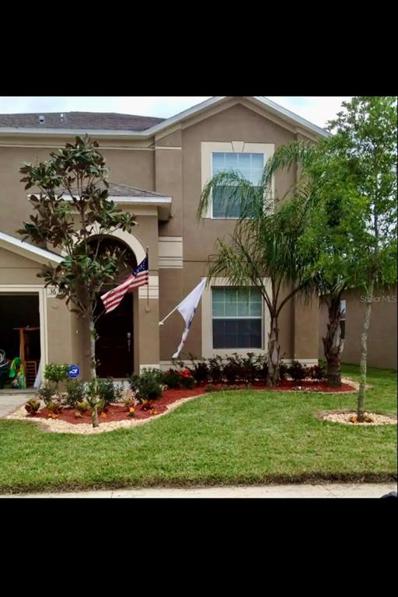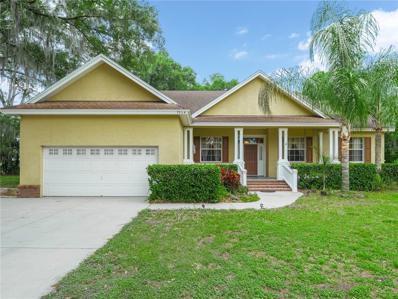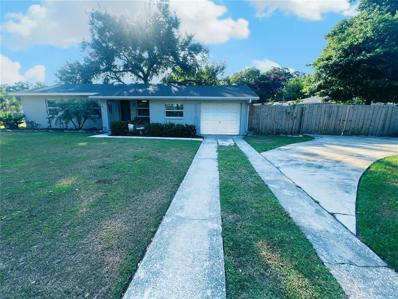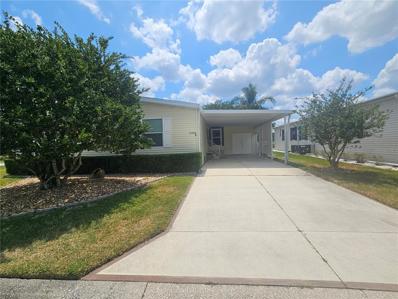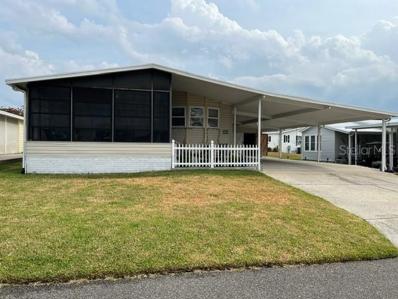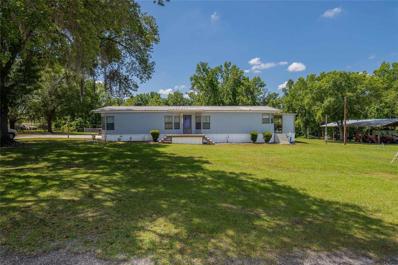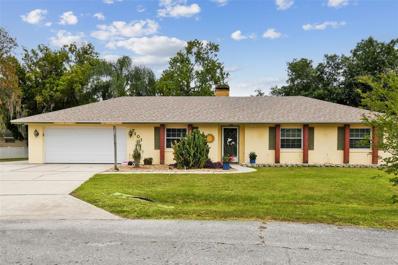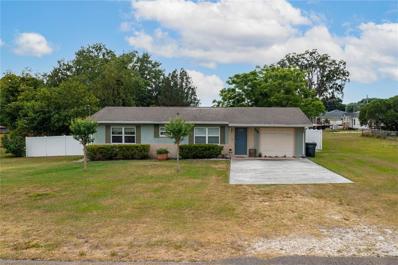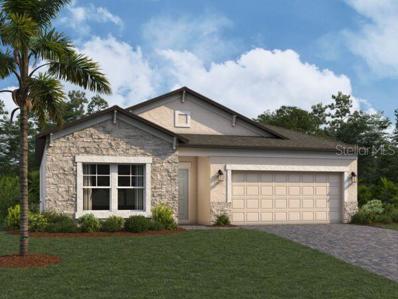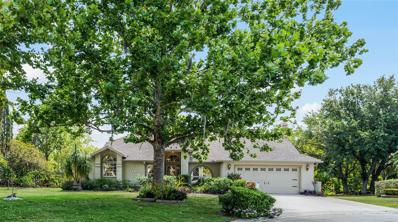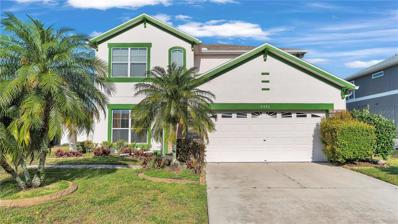Lakeland FL Homes for Sale
- Type:
- Single Family
- Sq.Ft.:
- 2,177
- Status:
- Active
- Beds:
- 4
- Lot size:
- 0.31 Acres
- Year built:
- 2001
- Baths:
- 2.00
- MLS#:
- L4944826
- Subdivision:
- Deer Brooke South
ADDITIONAL INFORMATION
Welcome to Florida Lifestyle in Deerbrooke, one of Lakeland's most sought out communities. This south Lakeland community has a country vibe but is within minutes of shopping, dining, banks and medical facilities. This immaculate four bedroom/ two bath home was custom built for it's original owner on a third acre lot. Upon entering the home you have a warm and welcoming foyer. The spacious split floorplan has almost 2200 square feet of living area. Your family will enjoy getting together in the large family room. All bedrooms are spacious with the primary bedroom measuring 13' x 15'. Primary bedroom has a large walk in closet. The master bath features a spa tub with separate shower. You'll enjoy the easy to maintain flooring and no carpet. The kitchen will delight the cooks in the family with it's nice flow with the rest of the rooms. There are two bonus rooms that could be used as a craft room and a workshop plus an attic playroom with access by the drop down stairs. Make an appointment so I can show you all the feaures of this home. Being sold AS-IS for Seller convenience. All listing information is deemed reliable but not guaranteed and should be independently verified through personal inspection by appropriate professionals. Buyer and Buyer's agent to verify all information. Being sold "As Is" for Sellers' convenience.
- Type:
- Single Family
- Sq.Ft.:
- 1,508
- Status:
- Active
- Beds:
- 3
- Lot size:
- 0.22 Acres
- Year built:
- 2024
- Baths:
- 2.00
- MLS#:
- S5104693
- Subdivision:
- Acreage
ADDITIONAL INFORMATION
NEW CONSTRUCTION - Take advantage of this unique opportunity to buy your new home in the heart of Lakeland. This spectacular home is built with fine details in the quiet area of Medulla, close to shopping centers, restaurants, schools, hospitals, supermarkets, and the Lakeland airport. Enjoy a beautiful sunset from the porch in the company of your loved ones. Three bedroom two bath home, spectacular kitchen island with double garage on a 1/4 acre lot.
- Type:
- Other
- Sq.Ft.:
- 1,353
- Status:
- Active
- Beds:
- 2
- Lot size:
- 0.06 Acres
- Year built:
- 1984
- Baths:
- 2.00
- MLS#:
- P4930426
- Subdivision:
- Willow Point Estates Ph 03 A Rep
ADDITIONAL INFORMATION
THIS IS A GREAT PRICE!! SPACIOUS Villa with lots of extras. Brand new appliances! New water heater, Washer, and Dryer included. There is a nice big room on the front, a split bedroom plan, and a bathroom on both sides of the villa, like having 2 primary suites. Great Location!
- Type:
- Single Family
- Sq.Ft.:
- 1,558
- Status:
- Active
- Beds:
- 3
- Lot size:
- 0.16 Acres
- Year built:
- 2020
- Baths:
- 2.00
- MLS#:
- O6208805
- Subdivision:
- Harvest Landing
ADDITIONAL INFORMATION
You can’t help but get excited as you arrive to this beautiful three bedroom two bathroom ranch-style home under 1,558 square feet in desirable Harvest Landing. Just a few of the features that give this home amazing curb appeal… colorful and MANICURED LANDSCAPING, decorative GARAGE DOOR ACCENTS, LARGE FRONT PATIO, SHAKE SHINGLE SIDING and LEDGER STONE on the garage and patio pillars! If you manage to peel yourself away from relaxing on the amply-sized front patio, you’ll walk into the foyer (with coat closet) and be pleasantly surprised by this OPEN FLOORPLAN with vaulted 12-FOOT CEILINGS, LUXURY VINLY PLANK and custom 2” faux WINDOW BLINDS. To your right you’ll find two large bedrooms with carpet and ceiling fans that can also be used as an OFFICE, PLAY ROOM OR FLEX SPACE. The second bathroom, with linen closet, features luxury vinyl plank, a single vanity and a tub/shower combo with FLOOR-TO-CEILING TILE and a window to bring in the natural light! Relax and entertain your guests in the main living space including your family room, dining nook and CONTEMPORARY KITCHEN with BAR SEATING, CUSTOM WHITE CABINETS, CROWN MOLDING, STAINLESS STEEL HARDWARE, HUGE WALK-IN PANTRY, STAINLESS STEEL APPLIANCES and GRANITE-STYLED LAMINATE COUNTERTOPS. You’ll never run out of counterspace and storage in this kitchen! Off the kitchen is the laundry room (separated by a POCKET DOOR) with plenty of SHELVING and FOLDING NOOK that lead to the garage where you have a very large STORAGE CLOSET that also stores the HVAC unit. After a long day retreat to your OVERSIZED OWNER’S SUITE with a LARGE WALK-IN CLOSET, LINEN CLOSET, DUAL VANITIES, FLOOR-TO-CEILING SHOWER TILE and separated by a POCKET DOOR is the PRIVATE TOILET. Or you can relax on your SCREENED-IN LANIA where you not only have NO REAR NEIGHBORS, but instead have Churchwell Elementary School! Make this HUGE BACK YARD your private oasis or playground… it’s a blank canvas!! You’re minutes away from downtown Lakeland for SHOPPING, SCHOOLS, DINING and ENTERTAINMENT as well as Hunt Fountain Park (baseball fields, basketball, tennis courts, soccer, football fields, racquetball, playgrounds, covered picnic area and a horse arena). Interstate 4 is also just minutes away giving you the flexibility to work from Tampa, Lakeland or the Orlando Area. And you’ve got access to both cities, sports venues, THEME PARKS and BEACHES. Highland Homes did an amazing job with this Parsyn Model balancing the room sizes, upgraded appliances and upgrades i.e. you’re getting a lot of bang for your buck!! Unlike many Florida homes, there is plenty of storage and amply-sized rooms. This WELL-MAINTAINED and MOVE-IN READY home built in 2020 has a NEWER ROOF and HVAC. LOW HOA FEES and PROPERTY TAXES. Also included are double-pane Low-E ENERGY EFFICIENT WINDOWS, programmable thermostat, IRRIGATION SYSTEM, FOAM-INJECTED BLOCK INSULATIONM IN-WALL PEST CONTROL system, energy-efficient R-30 insulation and the Highland Homes WARRANTY IS TRANSFERRABLE. Don’t miss the opportunity to make this house your home!!
- Type:
- Single Family
- Sq.Ft.:
- 1,760
- Status:
- Active
- Beds:
- 4
- Lot size:
- 0.27 Acres
- Year built:
- 2024
- Baths:
- 2.00
- MLS#:
- L4944696
- Subdivision:
- Knights Landing
ADDITIONAL INFORMATION
This new build is a 1755 square foot model home. With a large central family room with vaulted ceiling, this tri-split designed home has 4 large comfortable bedrooms that can accommodate both a growing family or individuals looking for more space. The primary bedroom easily accommodates a king size bed with room for more with an ensuite bathroom that has both a relaxing garden tub and a stand up shower. The flow through kitchen with oversized 36 inch wood cabinets and crown molding, connects to the open floor plan with easy access dining room and family room. And for those early morning coffee breaks or cozy evenings, this home has both covered front and rear porches. With space on our massive home lots, you can fall in love with the idea of having enough room for a pool, garden or what ever you seek to create in you owe slice of paradise. Enjoy the quiet life in Knights Landing.
- Type:
- Other
- Sq.Ft.:
- 1,152
- Status:
- Active
- Beds:
- 2
- Lot size:
- 0.11 Acres
- Year built:
- 1983
- Baths:
- 2.00
- MLS#:
- S5104478
- Subdivision:
- Foxwood Lake Estates Ph 01
ADDITIONAL INFORMATION
GREAT 2 bedroom, 2 bathroom home in this 55+ community of Foxwood Lake Estates where you OWN THE LAND! Centrally located near I-4, shopping, restaurants, 35 miles from Disney World and all that Orlando attractions have to offer!! Take advantage of the very low HOA dues with community features that include a large clubhouse, game room, billiards room, sauna, fitness center, library, large heated pool, hot tub, pickle ball court, shuffle board courts, bocce ball court, basketball hoop, horse shoe pits, paved walking path around the lake and so much more!! Lots to do in this caring and active community like pot-luck dinners, entertainment series, dances, Wednesday morning coffee, raffles, bingo, zumba, pilates, line dancing lessons, pool aerobics, golf cart parades and many holiday celebrations! Schedule your showing today!
- Type:
- Single Family
- Sq.Ft.:
- 2,502
- Status:
- Active
- Beds:
- 4
- Lot size:
- 0.13 Acres
- Year built:
- 2011
- Baths:
- 3.00
- MLS#:
- U8242473
- Subdivision:
- Hampton Hills South Ph 02
ADDITIONAL INFORMATION
Wow! Purchase this Move In ready 2 story home featuring 2 car garage, 4 bedrooms, 2.5 baths, with no neighbors behind you (pond view), built in garage fast charge elecrtic car charger, electric water heater with off peak timer, Rainbird irrigation system with sprinklers, upstairs laundry room, all bedrooms upstairs, nearby Griffin Elementary, Sleepy Hill Middle, and Kathleen Senior High Schools. One of the largest homes in the community. There are over 700 homes in this Deed Restricted community with low annual HOA dues which include cable and internet. Well maintained home. The community is centrally located with nearby Lakeland Square Mall, a YMCA as well as restaurants, a movie theatre, and churches. Eligible for low down financing.
- Type:
- Single Family
- Sq.Ft.:
- 2,088
- Status:
- Active
- Beds:
- 3
- Lot size:
- 1 Acres
- Year built:
- 2006
- Baths:
- 2.00
- MLS#:
- L4944655
ADDITIONAL INFORMATION
COUNTRY ROADS TAKE ME HOME. Nestled at the end of a tranquil dead-end drive, this Ernie White Home is a haven of peace and privacy. As you approach, the inviting front porch beckons you to relax on the classic porch swing, setting the tone for the warmth that lies within. Elegant Interiors: Double Foyer Entrance: Step into an elegant double foyer that gracefully divides the study and the formal dining room. Study/Den: French doors ensure privacy in the cozy study, an ideal space for quiet contemplation or work. Formal Dining Room: A large window frames the picturesque front yard, providing a scenic backdrop for your meals. Heart of the Home: Fully-Equipped Kitchen: Complete with all modern appliances, the kitchen flows seamlessly into the dinette and great room. Great Room: Spacious and welcoming, it’s the perfect setting for gatherings with family and friends. Private Sanctuaries: Master Bedroom: Enjoy direct access to the lanai from the master suite, which boasts an en-suite bathroom complete with a garden tub, double sinks, a walk-in shower, and dual walk-in closets. Split Bedroom Plan: Additional bedrooms share the second bathroom, offering comfort and convenience for everyone. Outdoor Oasis: Screened Lanai: The expansive lanai invites you to extend your entertaining outdoors, surrounded by the beauty of nature. Expansive Backyard: Ready for your personal touch, the backyard offers ample space for a garden or any outdoor activity you envision. This home is more than just a place to live—it’s a lifestyle waiting to be embraced. Whether you’re hosting a grand event or seeking a quiet moment alone, the Ernie White Home is designed to cater to every aspect of life.
- Type:
- Condo
- Sq.Ft.:
- 1,836
- Status:
- Active
- Beds:
- 2
- Lot size:
- 0.03 Acres
- Year built:
- 1975
- Baths:
- 3.00
- MLS#:
- L4944649
- Subdivision:
- Golf View Twnhs Inc
ADDITIONAL INFORMATION
Nestled in the coveted golf community of Lone Palm in Lakeland, you will find this well maintained 2 bedroom, 2 ½ bathroom condo. Lone Palm is a private community located within minutes of the interstate with easy access to Tampa, Orlando, and all that Lakeland has to offer. The community features a challenging 18-hole golf course which has recently been updated with new greens, a fully functioning clubhouse with restaurant, lounge/bar, and newly constructed pickle ball facility with numerous top shelf courts. The use of the amenities all requires a membership to the country club and are not included with the sale of this home. As you approach the home you will drive thru this well-manicured community. The front entrance features a walkway leading to the front enclosed porch with a laundry room that comes with a washer and dryer and door leading to the 1 car garage. Entering the home, you will be greeted by a foyer, the ½ bathroom, and stairs leading up to the 2nd floor with both bedrooms. The kitchen features updated solid wood cabinets, all kitchen appliances which will stay, and a closet pantry. The great room provides ample space for your large dining and living room furnishings, and sliding glass doors overlooking the enormous lanai and backyard. The lanai has views of the community pool, tennis courts, and the 13th tee box of the golf course. All furnishings are available/ negotiable with the sale of the home, and the living room couch was recently purchased by the seller. The upstairs features the 2 bedrooms and 2 full bathrooms. The large primary bedroom has sliders with another covered patio overlooking the beautiful views of the backyard. The primary bedroom has a fully functional bathroom, a large closet, updated lighting, and plenty of room for your large bedroom furnishings. The additional bedroom also has an open patio looking out the front of the residence. If you love golf life, this is the home for you! This home is move-in ready and ready for immediate occupancy, and is easy to view! Make your appointment today!
$389,999
611 Oppitz Lane Lakeland, FL 33803
- Type:
- Single Family
- Sq.Ft.:
- 1,872
- Status:
- Active
- Beds:
- 4
- Lot size:
- 0.28 Acres
- Year built:
- 1954
- Baths:
- 2.00
- MLS#:
- L4944643
- Subdivision:
- South Side Park
ADDITIONAL INFORMATION
This is the ONE!! NO HOA!! Completely updated four bedroom, two bath home right in central downtown Lakeland! Close to everything, including the Polk Parkway, close to the beach and theme parks. Located on an oversized corner lot, this home has new wiring, new electric, new drywall, new roof, new drain field you name it, it''s new!! The flooring consists of wood-like vinyl plank floors in the common areas and carpeting in the bedrooms. The master suite features a hidden bookcase door, gorgeous bathroom with upgraded cabinets, walk-in shower. The galley style kitchen with breakfast bar opens up to the dining room has like new cabinets and appliances. The living room is comfortable with lots of window. You will love your fenced in family fun backyard that features a kitchen with bar, fire pit, screened patio, 20''x10'' shed, boat/rv parking. You will also love your security system with cameras and light features on your new home. Call or text me to see your new home!!
- Type:
- Single Family
- Sq.Ft.:
- 1,399
- Status:
- Active
- Beds:
- 3
- Lot size:
- 0.16 Acres
- Year built:
- 2023
- Baths:
- 2.00
- MLS#:
- O6203920
- Subdivision:
- Riverstone Phase 3 & 4
ADDITIONAL INFORMATION
Welcome to this amazing new property that could be the perfect fit for your next adventure! Step inside and feel the calming, serene environment created by the neutral color scheme. The kitchen features an inviting island and high-quality stainless steel appliances, perfect for both aspiring chefs and home cooks. Whether you're starting your day with coffee or winding down with tea, the covered patio provides a cozy space to relax and enjoy quiet moments. This home features a spacious primary bedroom with a walk-in closet, offering ample storage space for your wardrobe. We can't wait to welcome you home!
- Type:
- Single Family
- Sq.Ft.:
- 1,399
- Status:
- Active
- Beds:
- 3
- Lot size:
- 0.19 Acres
- Year built:
- 2023
- Baths:
- 2.00
- MLS#:
- O6203907
- Subdivision:
- Riverstone Phase 3 & 4
ADDITIONAL INFORMATION
Welcome to your dream home that exudes sophistication and style. This property is meticulously presented, filled with desirable features, and designed with meticulous attention to detail. As you step inside, you'll be greeted by a welcoming neutral color palette that creates a tranquil atmosphere and complements any decor style you prefer. the stunning kitchen with a practical and stylish island, along with high-end stainless steel appliances, is a perfect match for you. The primary bedroom offers comfort and luxury, featuring a spacious walk-in closet for the effortless organization of your clothing and accessories. This property perfectly combines convenience, elegance, and modern design. It's a rare gem that is move-in ready, allowing you to start your mornings in style and end your days in serenity. Don't miss out on the opportunity to make this sophisticated and stylish property your very own home.
- Type:
- Other
- Sq.Ft.:
- 1,400
- Status:
- Active
- Beds:
- 3
- Lot size:
- 0.16 Acres
- Year built:
- 1997
- Baths:
- 2.00
- MLS#:
- L4944620
- Subdivision:
- Cypress Lakes Ph 02a
ADDITIONAL INFORMATION
PRICE IMPROVEMENT ON LAND OWNED property in a premier resort-style golfing community close to Tampa and Orlando. This is your chance to own a home in an active 55+ community. This 3-bedroom, 2 bath home with approximately 1500 square feet is priced to sell! The home has low maintenance landscaping and an oversized carport and shed. Step inside to the spacious, open and split floor plan. The home has carpet and laminate flooring throughout and a bright kitchen with plenty of counter tops and cabinets. The rear-facing carpeted lanai has pond views and a wall AC unit. This is where you will want to spend most of your time. The opportunity to buy a home on land-owned property and pay a low monthly amenity fee doesn't come along very often. The seller is highly motivated and the home is sold unfurnished and includes a golf cart. Priced below market, this is your chance to update the home and make it your own. The seller is willing to install a washer and dryer prior to closing. Monthly fees include the use of two pools, two hot tubs, a fitness center, tennis courts, bocce ball courts, pickleball, tennis, horseshoes, shuffleboard, corn hole, and countless indoor and outdoor activities. The onsite bar and grill feature daily food and drink specials and provides monthly entertainment. Lawn mowing is included and the community has a 24-Hour staffed guard gate. There are two 18-hole golf courses where residents may purchase a golf membership or a 'pay as you play membership'. Buyers must submit to a background check, credit check and financial check and meet financial requirements for residency. All listing information is deemed reliable but not guaranteed and should be independently verified through personal inspection and/or by appropriate professionals.
$225,000
1805 Masters Lane Lakeland, FL 33810
- Type:
- Single Family
- Sq.Ft.:
- 1,657
- Status:
- Active
- Beds:
- 2
- Lot size:
- 0.14 Acres
- Year built:
- 1990
- Baths:
- 2.00
- MLS#:
- L4944593
- Subdivision:
- Highland Fairways Ph 02a
ADDITIONAL INFORMATION
Welcome to your next exciting project, perfectly situated within the serene and sought-after Highlands Fairways 55+ Golf Community. This charming home on a desirable corner lot features lush landscaping and an expansive screened-in front porch—ready to be transformed into your personal oasis. Step inside and discover a spacious, open floor plan brimming with possibilities. The living room, dining area, and additional living space provide a solid foundation for customization. The generously sized kitchen offers ample cabinetry and countertop space, waiting for your creative touch to bring it to life. Adjacent to the kitchen, a dedicated office area and an attached two-car garage provide functional and flexible spaces to suit your needs. The primary bedroom boasts a spacious layout, complete with a large walk-in closet and an ensuite bathroom featuring a walk-in shower and a separate toilet room. The second bedroom and bathroom with a tub offer comfortable accommodations for guests or family. With a little imagination and effort, this home can become your personalized retreat. Notable updates include a new A/C unit installed in 2024, giving you peace of mind as you begin to make this house your own. Highlands Fairways isn't just a neighborhood; it’s a lifestyle. Residents enjoy a wealth of amenities, including a clubhouse with Wi-Fi, a library, a large heated swimming pool, a jacuzzi, a sauna, a fitness room, and championship shuffleboard courts. Golf enthusiasts will appreciate the private 18-hole golf course. You’ll also find bocce ball, lighted tennis and pickleball courts, horseshoes, fishing, and a Citizen’s Assisted Patrol—all wrapped into a community that fosters connection and relaxation. With monthly assessments covering Spectrum cable TV, high-speed internet, lawn maintenance, and weed control, you can focus on turning this house into your dream home without the hassle of exterior upkeep.
- Type:
- Other
- Sq.Ft.:
- 1,344
- Status:
- Active
- Beds:
- 2
- Lot size:
- 0.11 Acres
- Year built:
- 1990
- Baths:
- 2.00
- MLS#:
- O6202529
- Subdivision:
- Foxwood Lake Estates
ADDITIONAL INFORMATION
55+ COMMUNITY If you're looking for move-in ready, this is it!! This beautifully remodeled, open and bright home has new kitchen cabinets, countertops, newer appliances, stainless steel sink and faucet, 3 year old membrane roof over, waterproof laminate flooring through the entire home, new countertops, sinks, toilets and faucets in both bathrooms and more! Huge double driveway with covered parking for four vehicles! Newer double paned windows make this home more energy efficient and a large enclosed Florida room at the front of the home is perfect for your morning coffee or watching the sun set. The entryway has a built in desk area with a coat closet, both bedrooms have walk in closets (dual closets in the master bedroom) and there is a ton of storage in this home. The oversized shed has lots of space for a workshop with a large door to park your golf cart inside. This home even includes camera security features that allow you to view multiple angles of the exterior of the home from your laptop or phone!! Take advantage of the very low HOA dues with community features that include a large clubhouse, game room, billiards room, sauna, fitness center, library, large heated pool, hot tub, pickle ball court, shuffle board courts, bocce ball court, basketball hoop, horse shoe pits, paved walking path around the lake and so much more!! Schedule your showing today!
$950,000
6325 Oakview Lane Lakeland, FL 33811
- Type:
- Other
- Sq.Ft.:
- 1,647
- Status:
- Active
- Beds:
- 3
- Lot size:
- 5.93 Acres
- Year built:
- 1989
- Baths:
- 2.00
- MLS#:
- L4944505
- Subdivision:
- Oak View Estates
ADDITIONAL INFORMATION
LOOKING FOR LAND?...HERE IT IS...JUST UNDER 6 ACRES, that "NEEDLE IN A HAYSTACK", that "ONE-OF-A-KIND PROPERTY". You'll drive down the TREE CANOPIED LANE, with only residential homesteads on either side. Straight ahead it's the last house on the Lane. There's plenty of room for gardening, family, friends and entertaining. The yard has a PARK LIKE FEEL with a wooded area and a creek towards the back, that meanders along the back and side of the property emptying into Poley Creek. And, with the POLE BARN, 2 CAR PORTS, a METAL BARN/WORKSHOP with an OFFICE, LOFT, WATER/ELECTRIC (110V & 240V), and an attached shed for additional storage, there's ample room for cars, boats, trucks, RVs, tools, you name it. For years now, this property has actually earned a reputation with some of the locals, for hosting some epic SUPER BOWL parties. Just behind the house is a DOG PEN with 3 COVERED AREAS and the nearby septic. The one-owner home on the property offers 3 bedrooms, 2 baths, an eat-in kitchen with a built-in table, a built-in desk nook, indoor laundry, dining room, family room (with built-ins) and living room. A/C is approximately 6 years old, and the metal roof has been insulated. Well water (Artisian well) feeds the barn and city water feeds the home. There is a screened patio (11x37) at the back of the house with ceiling fans, 2 exterior doors leading to the outdoors, and French doors entering the home. Just off the laundry area is a covered patio, and at the front of the home, there is an open deck that leads into the front door. Ceiling fans are installed in all the bedrooms, living room and family room. Various tools, an ATTACHED AIR COMPRESSOR, ICE MACHINE, GAS GRILL COOKER, UPRIGHT FREEZER, 1000 lb. SAFE, a DRILL PRESS, 2 40H KUBOTA TRACTORS, and 2 TRAILERS are being left with the property. Call your realtor for a private visit, it's a pleasure to show.
$325,000
7101 Scenic Place Lakeland, FL 33810
- Type:
- Single Family
- Sq.Ft.:
- 1,428
- Status:
- Active
- Beds:
- 3
- Lot size:
- 0.27 Acres
- Year built:
- 1989
- Baths:
- 2.00
- MLS#:
- T3523005
- Subdivision:
- Scenic Hills
ADDITIONAL INFORMATION
New full roof replacement in April 2024 with transferrable (one-time) 10-year workmanship warranty from Westfall Roofing. A new AC was installed in April 2024 with a transferrable warranty. Additional updates include a new drain field in 2022, hot water heater replaced in 2021, all windows were replaced in 2010 with a lifetime warranty. Enjoy ultimate privacy with the home located at the end of a cul-de-sac with no traffic or neighbors on one side. Situated on an oversized lot, not in a flood zone, with ample front and back yard space to enjoy. Experience a split bedroom floor plan with plenty of natural lighting throughout, a wood-burning fireplace, space for a dining room off the kitchen, and a dedicated laundry room off the opposite side of the kitchen. Indulge in peaceful mornings and evenings on the large screened back porch with access to the dining or laundry room. A utility sink and workspace are located inside the two-car garage.
- Type:
- Single Family
- Sq.Ft.:
- 1,372
- Status:
- Active
- Beds:
- 3
- Lot size:
- 0.28 Acres
- Year built:
- 1984
- Baths:
- 2.00
- MLS#:
- L4944458
- Subdivision:
- Marvins Sub
ADDITIONAL INFORMATION
This delightful 3-bedroom/2-bath home features an inviting in-ground pool with a screen enclosure and outdoor bar, all nestled in a fenced backyard. The roof was installed in 2015. The kitchen boasts a refrigerator, range, and dishwasher, along with plenty of cabinet space. The pool, resurfaced in 2015 and equipped with pool equipment, is located right in your back yard for endless hours of enjoyment. Enjoy the comfort of ceramic tile and wood laminate flooring throughout. Convenience is key with the inside utility and laundry room. The primary bedroom boasts an updated ensuite primary bathroom with a tiled step-in shower. The garage has been converted into a third bedroom, perfect for an office space, located conveniently on the opposite side of the home. Additionally, there's ample space on the property to park your boat, RV, and other outdoor toys. Don't miss out on this fantastic opportunity - schedule your tour today!
- Type:
- Single Family
- Sq.Ft.:
- 1,758
- Status:
- Active
- Beds:
- 3
- Lot size:
- 0.14 Acres
- Year built:
- 2024
- Baths:
- 2.00
- MLS#:
- T3523258
- Subdivision:
- Hawthorne Ranch
ADDITIONAL INFORMATION
Located in the charming community of Hawthorne Ranch in Lakeland, FL, this stunning 3-bedroom, 2.-bathroom home offers a peaceful retreat for its future residents. Situated at 4833 Foxglove Circle, this new construction home built by M/I Homes boasts a modern design and generous living space spanning 1,758 square feet on a single level. As you step through the front door, you are greeted by a bright and airy open layout that seamlessly connects the living room, dining area, and kitchen. The kitchen is a culinary enthusiast's dream with sleek countertops, stainless steel appliances, ample storage space, and a convenient breakfast bar perfect for quick bites or casual meals. Your owner's bedroom provides a tranquil sanctuary with an en-suite bathroom featuring a luxurious shower, and a dual-sink vanity. The 2 additional bedrooms are well-appointed with large windows allowing natural light to flood the spaces. The second full bathroom is elegantly designed and serves the secondary bedrooms and any guests. This property also offers a 2-car garage for your convenience. The outdoor area is perfect for enjoying the sunshine or hosting gatherings with a private backyard space awaiting your personal touch. Beyond the confines of this lovely home, residents of Foxglove Circle can enjoy the community's serene surroundings and proximity to various amenities, schools, and major roadways for effortless commuting. Don't miss out on the opportunity to make this house your home and create lasting memories in this peaceful neighborhood. Contact us today to schedule a showing and embark on the next chapter of your homeownership journey.
- Type:
- Single Family
- Sq.Ft.:
- 1,962
- Status:
- Active
- Beds:
- 3
- Lot size:
- 0.11 Acres
- Year built:
- 2024
- Baths:
- 3.00
- MLS#:
- T3523245
- Subdivision:
- Hawthorne Ranch
ADDITIONAL INFORMATION
Welcome to this stunning new construction house located at 5254 Currant Street in the welcoming community Hawthorne Ranch in Lakeland, FL. As you step inside, you are greeted by a bright and inviting living space that seamlessly flows into the dining area and kitchen. The kitchen is designed with both style and function in mind, featuring sleek countertops, modern appliances, and ample storage space. It's the perfect spot to whip up your favorite meals or entertain guests. This beautiful home boasts 3 bedrooms and 2.5 bathrooms, providing plenty of space for relaxation and privacy. The bedrooms are well-appointed and offers generous closet space for all your storage needs. The bathrooms are elegantly designed with modern fixtures and finishes, creating a spa-like atmosphere for your daily routines. With a size of 1,962 square feet, this property provides a comfortable living space for you and your loved ones to enjoy. Whether you're looking for a cozy family home or a place to host gatherings with friends, this home offers the perfect setting for both. Located in Lakeland, FL, this home benefits from a vibrant community and proximity to a variety of local amenities, including shopping centers, restaurants, parks, and schools. It offers easy access to major roadways, making commuting a breeze. Don't miss the opportunity to make this brand new home yours. Schedule a visit today and experience the comfort and convenience that this property offers!
$429,900
6244 Napa Drive Lakeland, FL 33813
- Type:
- Single Family
- Sq.Ft.:
- 2,814
- Status:
- Active
- Beds:
- 4
- Lot size:
- 0.37 Acres
- Year built:
- 2001
- Baths:
- 2.00
- MLS#:
- O6201926
- Subdivision:
- Hickory Ridge Add
ADDITIONAL INFORMATION
One or more photo(s) has been virtually staged. This impressive home spans over 2800 square feet and offers an array of sought-after features in a prime location on a private .37 acre lot in a low HOA community. From its lofty volume ceilings to its inviting wood burning fireplace-adorned family room, it's designed for both comfort and entertainment. A spacious 31x12 bonus room adds versatility, while the split plan ensures privacy. Entering the home you have a formal living room which opens to the large bonus room. The master suite is to the left as well as an additional bedroom which connects to the master bathroom making it an ideal space for a home office or nursery. The large kitchen boasts newer appliances, abundant counter space, and a convenient pass-through to the family and bonus rooms. Luxury vinyl flooring adds sophistication, while the inside laundry room provides built-in shelving for organization. The east end of the home has a den with wood burning fireplace, 2 more bedrooms, and a bathroom including an exit to the covered screened patio. Updates include a new roof, water heater, LG Smart stove, LG Smart Refrigerator, and flooring in 2022, dishwasher in 2021, an upgraded Trans air conditioner in 2017, and the installation of a solar attic fan for improved efficiency. Hurricane impact, tinted windows offer both safety and energy savings. Step outside to a sprawling screened patio/lanai overlooking the lush backyard, adorned with a variety of fruit trees including meyer lemon, sambo lemon, and a third lemon variety, grapefruit, blood orange, loquat, lime, blackberry vines, and a plentitude of banana trees. A sizable 10x21 shed with a garage door offers additional storage, while wood fencing ensures privacy. Enjoy the serene backdrop of protected wooded conservation land owned by the HOA to the rear, guaranteeing no rear neighbors. Conveniently located in South Lakeland, this home offers easy access to shopping, medical facilities, and major highways, while still providing a tranquil retreat in a secluded cul-de-sac. Don't miss the chance to make this stunning property yours!
$399,999
8250 Peak Avenue Lakeland, FL 33810
- Type:
- Single Family
- Sq.Ft.:
- 2,718
- Status:
- Active
- Beds:
- 4
- Lot size:
- 0.17 Acres
- Year built:
- 2005
- Baths:
- 3.00
- MLS#:
- P4930383
- Subdivision:
- High Pointe North
ADDITIONAL INFORMATION
Welcome to this spacious and beautiful Lakeland home! Once a model home during the community's construction, this residence exudes premium craftsmanship and attention to detail, making it truly stand out from the crowd. This charming 4-bedroom, 2.5-bathroom home, with a 2-car garage, offers a perfect blend of comfort and convenience. With 2 stories and just over 2,700 square feet you have space for all of your needs. Just 10 minutes from I-4, commuting to Tampa or Orlando is a breeze. Plus, with shopping centers, restaurants, and the mall a quick drive away, everything you need is within reach. Inside the home, enjoy upgrades like a newer roof and a newer AC unit. The home also features a water softener for added luxury. Upstairs, a versatile loft space awaits to use as a cozy home office, a peaceful reading nook, or even an extra living area—the choice is yours. Plus, the primary bedroom features a spacious walk-in closet adding to the convenience of your everyday life! Buyers may qualify for 0% down!
$325,999
302 W Park Street Lakeland, FL 33803
- Type:
- Single Family
- Sq.Ft.:
- 1,162
- Status:
- Active
- Beds:
- 3
- Lot size:
- 0.17 Acres
- Year built:
- 1935
- Baths:
- 2.00
- MLS#:
- O6200604
- Subdivision:
- Dixieland Rev
ADDITIONAL INFORMATION
Great opportunity for investors or starter home! This property is nestled in the heart of Lakeland's historic Dixieland neighborhood, this captivating Bungalow has all you've come to expect in this thriving area. Impeccably renovated with a commitment to preserving its historic charm, the residence seamlessly blends classic allure with contemporary comforts. The welcoming front porch and open floor plan makes you feel right at home! The kitchen, a masterpiece of renovation, boasts wood cabinets, granite countertops, and upgraded stainless steel appliances. An abundance of natural light pours through strategically placed windows, casting a warm glow on the historical nuances that define this home. The large back yard makes hosting gatherings a seamless affair. Discover the perfect blend of historic charm and modern living in this highly sought after neighborhood!
$265,134
6131 Doe Circle E Lakeland, FL 33809
- Type:
- Single Family
- Sq.Ft.:
- 1,353
- Status:
- Active
- Beds:
- 3
- Lot size:
- 0.17 Acres
- Year built:
- 1982
- Baths:
- 2.00
- MLS#:
- L4944233
- Subdivision:
- Deerfield
ADDITIONAL INFORMATION
BACK ON THE MARKET.....SOLID PROPERTY !!! Why pass this up? Realtors....show this property. BUYERS......you will like this home! This is a GREAT property that just needs your special touch. With an almost NEW roof (2022) the only thing left is for you to come in a make it your own. The garage was turned into partial storage plus an extra little room which could be great for a craft room, play room or gaming room. The backyard is huge...lots aren't built with livable/playing yards anymore. That is why these older homes are perfect for active families. This "good bones" property is perfect for a 203K loan. Realtors please see remarks. Seller will not respond to sight unseen offers so call today for your showing!
- Type:
- Single Family
- Sq.Ft.:
- 1,686
- Status:
- Active
- Beds:
- 3
- Lot size:
- 0.14 Acres
- Year built:
- 2022
- Baths:
- 2.00
- MLS#:
- T3520580
- Subdivision:
- Riverstone Ph 5 & 6
ADDITIONAL INFORMATION
FABULOUS PRIME waterfront home to enjoy sunrises and wildlife. This 3-bed/2-bath home features $80,000 in upgrades. Its a SMART HOME!!! It includes so much! In addition to hard surface flooring throughout, the kitchen features upgraded cabinets, slide-out shelves, granite counters, and built-ins in the pantry. The dining room, and living room feature custom remote-controlled blinds, lights, and ceiling fans. The bedrooms all have shutters, built-in closets, luxury vinyl, and ceiling fans. The laundry room has cabinets, Both bathrooms' tub/shower were redone with a new tub and tile to the ceiling. The home has an alarm system and cameras throughout, which is owned, and being monitored by ADT security. Moving to the garage. Storage cabinet with workspace, wall mount tool organizer, wall shelving, overhead storage epoxy floors, and attic access. Wait there's more - The backyard features a 360sq.ft. enclosed open-air screened and partially covered patio with 2 exits to the yard, brick flooring, and tie-downs for our blustery weather! Front and Backyard are both landscaped with grass and low-maintenance trees and shrubs with a sprinkler/irrigation system with rain sensors to set and forget. Catch and release fishing right outside your door.... who could ask for more? The community has many amenities for the low HOA including, a swimming pool, cabana, a clubhouse, fitness center, playgrounds, large and small dog parks, bike lanes, and sidewalks for safe fitness outings. Closing to shopping, restaurants, and medical services. average time to TPA is 35 minutes.

Lakeland Real Estate
The median home value in Lakeland, FL is $315,000. This is higher than the county median home value of $312,500. The national median home value is $338,100. The average price of homes sold in Lakeland, FL is $315,000. Approximately 45.95% of Lakeland homes are owned, compared to 38.11% rented, while 15.93% are vacant. Lakeland real estate listings include condos, townhomes, and single family homes for sale. Commercial properties are also available. If you see a property you’re interested in, contact a Lakeland real estate agent to arrange a tour today!
Lakeland, Florida has a population of 110,401. Lakeland is less family-centric than the surrounding county with 25.3% of the households containing married families with children. The county average for households married with children is 26.62%.
The median household income in Lakeland, Florida is $52,972. The median household income for the surrounding county is $55,099 compared to the national median of $69,021. The median age of people living in Lakeland is 40.9 years.
Lakeland Weather
The average high temperature in July is 92.2 degrees, with an average low temperature in January of 50 degrees. The average rainfall is approximately 53 inches per year, with 0 inches of snow per year.
