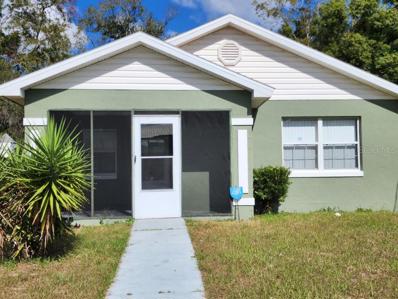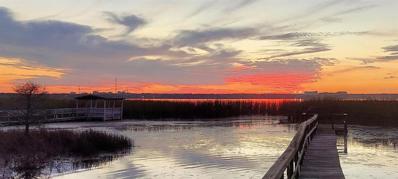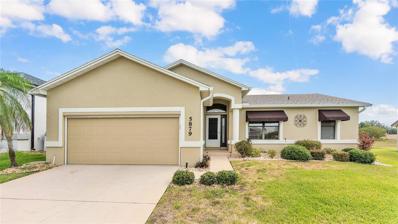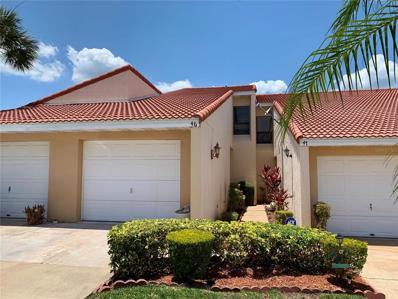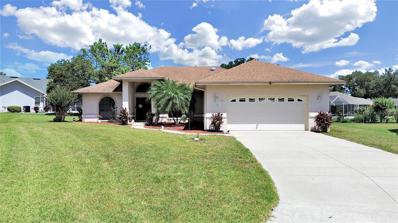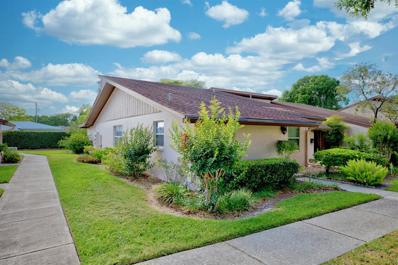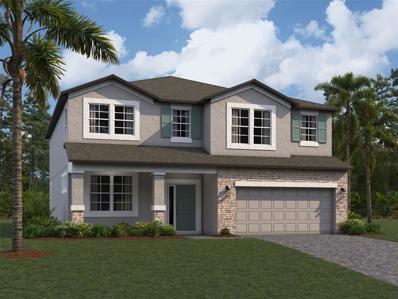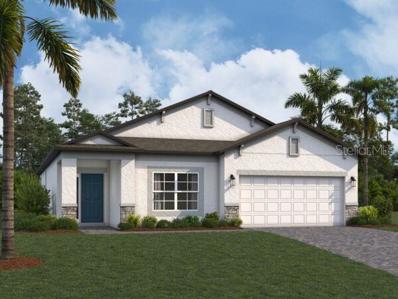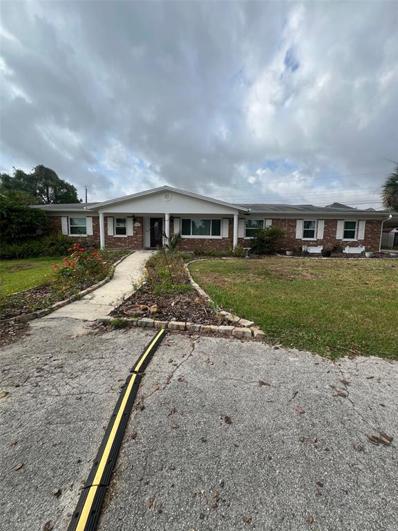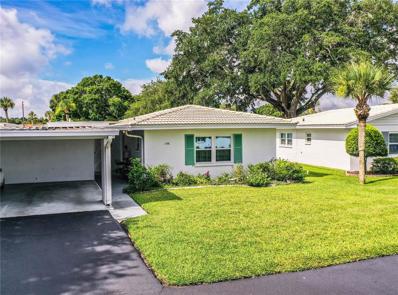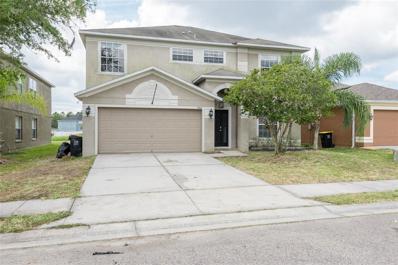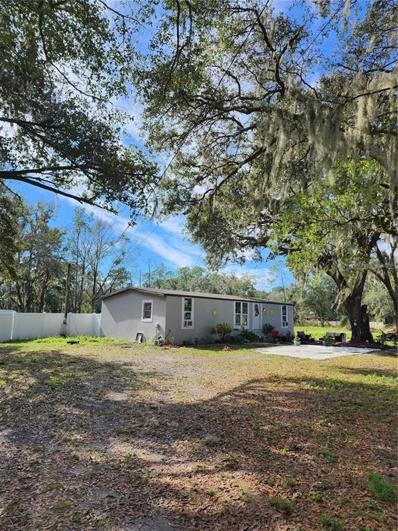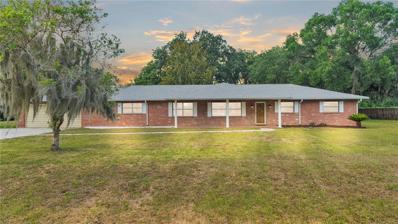Lakeland FL Homes for Sale
- Type:
- Condo
- Sq.Ft.:
- 1,224
- Status:
- Active
- Beds:
- 2
- Lot size:
- 0.04 Acres
- Year built:
- 2011
- Baths:
- 3.00
- MLS#:
- U8244861
- Subdivision:
- Autumnwood Grove
ADDITIONAL INFORMATION
Welcome to this charming home in a gated community, offering a perfect blend of convenience and low-maintenance living. This well-maintained property ensures a hassle-free lifestyle with numerous amenities and an ideal location. Enjoy the convenience of lawn care and exterior maintenance included, allowing you more time to relax and enjoy life. Benefit from a large community pool, perfect for cooling off and socializing with neighbors. This home features two bedrooms and two full bathrooms upstairs, plus a half bath downstairs for guests. Includes all kitchen appliances and a washer/dryer. The kitchen boasts a closet pantry and extra storage space under the stairwell. Conveniently located near the Polk Parkway, offering easy access to the white sandy beaches of Clearwater and St. Pete, as well as Tampa International Airport. Whether you’re looking for a permanent residence or a vacation home, this property offers the best of Lakeland living with minimal upkeep. Don't miss the chance to make this delightful home yours!
- Type:
- Single Family
- Sq.Ft.:
- 1,372
- Status:
- Active
- Beds:
- 4
- Lot size:
- 0.17 Acres
- Year built:
- 1964
- Baths:
- 3.00
- MLS#:
- T3530856
- Subdivision:
- Winston Heights
ADDITIONAL INFORMATION
DRASTIC PRICE REDUCTION - Get ready for the New Year with a New To You home. Great for larger families with 4 bedrooms, 2 ½ baths and a large eat-in kitchen. Enter the spacious living room with its bright interior and convenient access to the kitchen. This cozy home has been fully renovated with tile floors, newer appliances, and updated air conditioner ductwork for cleaner and healthier living. Enjoy the large fully fenced-in back yard, with your own storage shed to store all your outdoor equipment. Backyard barbeques in your screened lanai and comfortable backyard create an easy and comfortable connection with friends and family. Enjoy spacious, light-filled interiors where the living, dining, and kitchen areas seamlessly flow together, perfect for entertaining guests or relaxing with family. The laundry room is spacious with a newer full-size washer and dryer included with the home. Plenty of room for storage, also. Just minutes from Lakeland's charming downtown and close to shopping and restaurants for convenience. Live close to town without living in town. Country living at its best, but with all the amenities. And no HOA to deal with. This home is near Interstate 4 entrance for easy access to Orlando’s major attractions and Tampa’s great beaches and attractions. The owner is ready to sell so don't miss your chance to own this affordable home!
$235,000
645 W 6th Street Lakeland, FL 33805
- Type:
- Single Family
- Sq.Ft.:
- 1,274
- Status:
- Active
- Beds:
- 3
- Lot size:
- 0.1 Acres
- Year built:
- 2004
- Baths:
- 2.00
- MLS#:
- O6209575
- Subdivision:
- Adairs Add
ADDITIONAL INFORMATION
Investor special at 645 West 6th Street, Lakeland, FL, USA. This neighborhood is growing very fast. Great for an investor or first time home buyer. There is a tenant currently paying $1850 rent lease expires 6/30/2024. Tenant wishes to stay but can close with or without tenant. This block home offers 3 bedrooms, 2 full bathrooms, The maser bedroom boasts an ensuite bath. There is an open floor plan with laminate and carpet flooring. Open, spacious living areas. The openness continues to flow through the kitchen and dining area. Beautiful shaker cabinets and butcher block counter tops in kitchen and bathrooms. Stainless steel appliances. Indoor laundry with washer/dryer hook-ups.
- Type:
- Single Family
- Sq.Ft.:
- 2,422
- Status:
- Active
- Beds:
- 4
- Lot size:
- 0.88 Acres
- Year built:
- 1987
- Baths:
- 3.00
- MLS#:
- U8244779
ADDITIONAL INFORMATION
Beautiful lake front home with pier and over 100 feet waterfront access. 3,235 square feet under roof with 2,472 square feet living area 4 bedroom / 2 and a half bath, 2 story former showcase home on the Parker Lake in Lakeland Florida. The current owner has lived here for over 24 years and has done an excellent job of renovating and maintaining the property as his primary residence. Stunning view across the lake of the hospital and downtown area with easy access to I-4 corridor midway between Tampa and Orlando. Perfect for new family professionals or work at home couples. Recent improvements include a new in 2023, 30 year, Owens Corning architectural shingle roof, new clear sealed privacy fencing accommodates secure side parking for a boat or camper, newly painted 2 car garage floor, new high end kitchen appliances including under the counter refrigerator drawers, granite countertops, butcher block counters, new double thermo pane windows with lifetime warranty, and a glassed in sun room / Florida room with stunning views of the professionally landscaped rear gardens with garden swing and gazebo.
- Type:
- Single Family
- Sq.Ft.:
- 1,406
- Status:
- Active
- Beds:
- 3
- Lot size:
- 0.13 Acres
- Year built:
- 1993
- Baths:
- 2.00
- MLS#:
- L4945107
- Subdivision:
- Sandpiper Golf & Country Club Ph 11
ADDITIONAL INFORMATION
Welcome to your new home in the vibrant 55+ community of Sandpiper Golf and Country Club! This delightful block home boasts 3 bedrooms, 2 baths, and offers 1,406 sq ft of comfortable living space on a .13-acre lot. Step inside to an open floor plan featuring laminate flooring in the great room and primary bedroom, tile flooring in the kitchen, hall, and second bedroom, and cozy carpet in the third bedroom. The light-filled kitchen is a gally dream with its light sage green cabinets and Corian countertops. Additional conveniences include ample coat and linen closets and a rare find for the community – an inside utility room with a wash tub. Washer, dryer, refrigerator, range, and dishwasher are all included for your convenience. Relax and unwind in the spacious back lanai with plexiglass windows, perfect for year-round enjoyment. The home also boasts newer A/C, fresh exterior paint, and gutters, ensuring peace of mind. The lush yard is easily maintained with an irrigation system, making outdoor living a breeze. HOA includes mowing!! The Sandpiper community offers an array of amenities including two community pools, clubhouses, tennis and pickleball courts, shuffleboard courts, a restaurant, fitness club, and endless activities. And let's not forget the beautiful golf course that’s the centerpiece of this active community. This gem of a home is truly worth seeing. Schedule your showing today and experience all that Sandpiper Golf and Country Club has in store for you!
- Type:
- Single Family
- Sq.Ft.:
- 2,106
- Status:
- Active
- Beds:
- 4
- Lot size:
- 0.14 Acres
- Year built:
- 2024
- Baths:
- 3.00
- MLS#:
- T3529897
- Subdivision:
- Ironwood
ADDITIONAL INFORMATION
Under Construction.MLS#T3529897 REPRESENTATIVE PHOTOS ADDED. January Completion! Introducing the Magnolia floor plan at Ironwood. Upon entering through the front door, visitors are greeted with a clear sight line through the heart of the home. Bright and spacious, the Magnolia features an extended entertaining corridor encompassing the dining room, kitchen, and gathering room, with sliders that open onto the back patio. The kitchen boasts a long prep and serve island, ample counter space, and a generous walk-in pantry, perfect for food enthusiasts. Its central location ensures the chef remains engaged during social gatherings. Three roomy secondary bedrooms share two full baths, while the tranquil primary suite is quietly tucked away at the back of the home. The primary suite includes an L-shaped walk-in closet and a well-appointed bath with a large shower enclosure, private water closet, and dual sinks, providing ample storage and luxury. Structural options include: reverse electrical service, whole house blinds, and covered lanai. Home includes washer and dryer as well as a side by side fridge.
- Type:
- Single Family
- Sq.Ft.:
- 2,200
- Status:
- Active
- Beds:
- 4
- Lot size:
- 0.27 Acres
- Year built:
- 2024
- Baths:
- 3.00
- MLS#:
- L4945034
- Subdivision:
- Knights Landing
ADDITIONAL INFORMATION
This 2200 Sq ft home has 4 bedrooms and 3 baths, 3 car garage, lots of entertaining space and luxurious details throughout! Upon entering you will enjoy the open concept great room/dining room/kitchen with 10’ ceilings, ceramic tile in main areas, an abundance of countertop space throughout, 5 ¼ inch baseboards, open concept dining room and great room and much more. The owner suite is spacious with Tray Ceiling. Ensuite has double sink vanity with extra storage drawers, linen closet, tile separate shower w/glass door, nice tub, etc. The home also has a second owner suite with ensuite and a large walk-in closet. 2 other bedrooms in the home share a oversized bath with linen closet, tub-shower combo, separate toilet, double sink vanity with storage drawers. The exterior of the home has a massive quarter acre+ sized lot and the house has both a covered patio & covered lanai. This community is gated and only minutes for shopping and I4 access. Actual colors and finishes may vary. This is a must see home.
- Type:
- Townhouse
- Sq.Ft.:
- 1,302
- Status:
- Active
- Beds:
- 2
- Lot size:
- 0.03 Acres
- Year built:
- 1986
- Baths:
- 2.00
- MLS#:
- L4945041
- Subdivision:
- Sandwedge Villas 80/25
ADDITIONAL INFORMATION
This two-story offers a little bit of everything: an open sight-line from the kitchen, to dining room to living area, bedrooms upstairs to offer peace and quiet, to the opportunity to experience a low maintenance lifestyle. Welcome home to Sandwedge Village. The floorplan is great for entertaining, socializing or just relaxing. The openness continues thanks to the large sliding glass doors that lead to a delightful screened-in porch, perfect for enjoying the Florida weather. Upstairs, you'll discover two comfortable bedrooms, both with walk-in closets, providing ample storage space. The master suite stands out with its private balcony, offering a peaceful spot to relax. The bedrooms share a separate bath, adding to the home's thoughtful layout. The garage offers the convenience of the washer and dryer that frees up space inside the home for extra storage. Don't miss out on the opportunity to own this versatile and inviting home in a prime Lakeland location close to all the North Lakeland shopping and I-4 for ease of travel. Schedule a viewing today and see for yourself all that this wonderful property has to offer!
- Type:
- Single Family
- Sq.Ft.:
- 1,984
- Status:
- Active
- Beds:
- 3
- Lot size:
- 0.36 Acres
- Year built:
- 1994
- Baths:
- 2.00
- MLS#:
- T3527823
- Subdivision:
- Bloomfield Hills Ph 02
ADDITIONAL INFORMATION
Come and enjoy this unique Ernie White built home in the Bloomfield Hills subdivision located on a quiet and friendly cul-de-sac. This subdivision is NOT a mass production cookie cutter style neighborhood. You will appreciate the uniqueness of this well-planned gorgeous community. This home is light and bright and full of Florida sunlight. The open floorplan is made for entertaining and special occasions. There is plenty of seating in the formal dining room, eat in kitchen nook and bar stool seating. The kitchen is centrally located, a galley style kitchen, which offers space and openness and even a skylight. This wonderful split layout has a large master bedroom which includes a spacious his and hers walk in closets. While the guest rooms are located on the other side of the home which includes a full guest bathroom. The master bath is complete with garden tub and separate walk-in shower. The cathedral vaulted ceilings and sliders lead out to a large 31 foot by 12 foot lanai made for peaceful gardening and outdoor barbecues. It is an outdoor sanctuary that will bless you greatly. If you need a lot of parking, take note of the driveway length, extended garage and garage shelving. The community offers tennis courts and winding sidewalks for exercise. Located close to shopping, schools, restaurants and medical facilities.
- Type:
- Other
- Sq.Ft.:
- 1,116
- Status:
- Active
- Beds:
- 2
- Lot size:
- 0.03 Acres
- Year built:
- 1977
- Baths:
- 2.00
- MLS#:
- A4611784
- Subdivision:
- Kimberlea Condo 03
ADDITIONAL INFORMATION
Welcome to your new home! This charming 2-bedroom, 2-bathroom condo offers comfort and convenience in Lakeland, FL. As you step inside, you're greeted by a spacious living and dining area, perfect for entertaining guests or relaxing after a long day. The kitchen is a chef's delight, boasting ample counter space, a large pantry, and a convenient utility room. The walk-in closet in the master bedroom provides plenty of storage space, while the screened porch offers a tranquil spot to enjoy your morning coffee or unwind in the evening breeze. In desirable Kimberlea Community Association the HOA covers the roof and exterior maintenance, insurance, internet, cable, as well as access to the community pool and clubhouse, you can enjoy a maintenance-free lifestyle with added amenities to enhance your everyday living experience. Don't miss out on the opportunity to make this lovely condo your new home sweet home! Call today for a private showing and start envisioning your life in this wonderful community.
- Type:
- Single Family
- Sq.Ft.:
- 2,022
- Status:
- Active
- Beds:
- 4
- Lot size:
- 0.34 Acres
- Year built:
- 1954
- Baths:
- 3.00
- MLS#:
- L4944636
- Subdivision:
- Cherokee Place Sub
ADDITIONAL INFORMATION
One or more photo(s) has been virtually staged. *** Seller is offering $5000 towards the Buyer closing costs or buy down with a full price offer. Make an offer today! *** If you're looking for a great home near Lake Hollingsworth, with no HOA, with a huge, private, fenced backyard, with a gorgeous updated master bathroom, warm inviting wood floors, an updated kitchen and plenty of bathrooms and baths, then, welcome home! When you enter you will automatically see the charm of the real wood flooring. The great room and dining room are centrally located and perfect for entertaining. The updated kitchen has lots of counter top space, ideal for those who like to cook and bake. There is a large utility room by the garage, that can double as a walk-in pantry / storage room. The extra half bath is very convenient - no more waiting if the other two bathrooms are being used. There is a large bedroom off of the dining area that can also double as an at-home office, den or flex space. The other secondary bedrooms are tucked away in this split floor plan layout, making them private and secluded. The large master bedroom has an ensuite, spa-like, updated bathroom (check it out in the pictures!). The outside is fantastic. The garage door is located on the side road, so you don't need to try to back up onto Edgewood Drive - makes coming and going very easy. The large backyard is accessed through a double gate by the garage, or the privacy door coming from the garage, and is completely blocked off and enclosed with a vinyl privacy fence. There are extra patios for furniture, and cookers, as well as place for the fire pit and a detached storage shed. No HOA means you can park your trailers, RVs and toys with no limitations. BONUS, the new owners will save about $3,000 in year one with a FREE rate buy down being offered. Request a showing now. *** UPDATES and MAINTENANCE: light fixtures added inside and out, exterior painted, SLATE stainless appliances added with a high-end convection micro included, PVC privacy fence, master bathroom updated, sprinkler system added, new bath 2 vanity added. Electrical rewired, new HVAC 2017 *** Finally, the location is very near to Cleveland Heights Golf Course, the local dog park, shopping and restaurants going east and west, and Lake Hollingsworth where people love to run, bike and rollerblade in the mild Florida winters. Take a look at the virtual tour, if you like what you see, request a showing now! Don't miss out. (Ask about FREE 1 year buy down which will save you hundreds per month).
$677,782
5263 Peony Court Lakeland, FL 33811
- Type:
- Single Family
- Sq.Ft.:
- 3,531
- Status:
- Active
- Beds:
- 5
- Lot size:
- 0.14 Acres
- Year built:
- 2024
- Baths:
- 4.00
- MLS#:
- T3528760
- Subdivision:
- Hawthorne Ranch
ADDITIONAL INFORMATION
Welcome to this exceptional 5-bedroom, 4-bathroom home located at 5263 Peony Court in the vibrant city of Lakeland, FL. This new construction property, thoughtfully built by M/I Homes, spans 3,531 square feet, offering ample space and modern comforts for you and your family. As you step inside, you are greeted with a spacious layout that includes 2 stories, providing a sense of openness and sophistication throughout the home. The main level features a guest bedroom, a flex room, and a cozy living area, perfect for relaxing or entertaining guests, while the upstairs boasts the remaining bedrooms for privacy and relaxation. The heart of the home lies in the well-designed kitchen, where you'll find top-of-the-line appliances and plenty of counter space for preparing delicious meals. Whether you're a culinary enthusiast or simply enjoy hosting gatherings, this kitchen is sure to meet your needs and inspire your inner chef. Each of the 4 bathrooms in this home is elegantly styled and equipped with modern fixtures, offering a spa-like experience for unwinding after a long day. The bedrooms are generously sized and provide a peaceful retreat for rest and rejuvenation. Outdoor enthusiasts will appreciate the outdoor space this property offers. From the lush greenery surrounding the home to the potential for creating your own outdoor oasis, there is plenty of room for recreation and relaxation under the sun. With a 4-car garage, there is ample room for your vehicles and guests' vehicles, ensuring convenience and peace of mind. Located in Lakeland, FL, this property is conveniently situated near a variety of amenities, including shopping centers, dining options, parks, and schools. The area also offers easy access to major highways, making commuting a breeze.
- Type:
- Single Family
- Sq.Ft.:
- 2,095
- Status:
- Active
- Beds:
- 3
- Lot size:
- 0.14 Acres
- Year built:
- 2024
- Baths:
- 2.00
- MLS#:
- T3528747
- Subdivision:
- Hawthorne Ranch
ADDITIONAL INFORMATION
Welcome to this beautiful new construction property located at 4837 Foxglove Circle in the serene neighborhood of Lakeland, FL. This inviting single-story home built by M/I Homes offers a comfortable and modern living space that is perfect for families or individuals looking for a blend of style and functionality. As you step inside, you are greeted by a spacious open-concept floorplan that seamlessly connects the living room, dining area, and kitchen. The interior boasts 3 bedrooms and 2 full bathrooms, providing ample space for relaxation and privacy. The owner's bedroom features an en-suite bathroom, ensuring a retreat-like feel for the homeowner. The kitchen is a chef's delight, equipped with high-end appliances and ample cabinet space, perfect for preparing meals and entertaining guests. The bathrooms are elegantly designed with modern fixtures and finishes, offering a spa-like experience for residents. This property also includes a 2-car garage, making it convenient for homeowners with multiple vehicles or guests. With a total square footage of 2,095 square feet, there is plenty of room to personalize and make this house your home. Additionally, the outdoor space of this property is ideal for hosting gatherings or enjoying a quiet evening outdoors. Whether you want to relax on the patio or start a garden in the backyard, the possibilities are endless. Located in Lakeland, FL, this home provides easy access to nearby amenities, including shopping centers, restaurants, parks, and schools. The neighborhood is known for its welcoming community and proximity to nature, offering a peaceful and inclusive environment for residents of all ages.
- Type:
- Single Family
- Sq.Ft.:
- 1,511
- Status:
- Active
- Beds:
- 3
- Lot size:
- 0.1 Acres
- Year built:
- 2024
- Baths:
- 2.00
- MLS#:
- O6207601
- Subdivision:
- Wilder Pines
ADDITIONAL INFORMATION
This charming home is sure to impress with tile flooring in the living and wet areas, and a covered patio ideal for outdoor gatherings. Towards the front of the home, there are two secondary bedrooms with walk-in closets, a full bath, and a dedicated laundry room for added convenience. Stepping into the entryway, you’re greeted by a beautiful kitchen overlooking a great room with volume ceilings. This kitchen is a focal point, featuring 36-in. upper cabinets in rye with sleek black hardware, stylish Silestone® countertops in Blanco Maple, an island for added prep space, black Moen® faucet, and stainless-steel Whirlpool® appliances. Adjacent to the living area, the primary bedroom offers a tray ceiling, walk-in closet and an adjoining primary bath featuring a linen closet, extended dual-sink vanity, and a walk-in shower with tile surround.
- Type:
- Single Family
- Sq.Ft.:
- 1,637
- Status:
- Active
- Beds:
- 4
- Lot size:
- 0.1 Acres
- Year built:
- 2024
- Baths:
- 2.00
- MLS#:
- O6207587
- Subdivision:
- Wilder Pines
ADDITIONAL INFORMATION
This home boasts volume ceilings and tile flooring in the living and wet areas, while the bedrooms feature plush carpeting. Towards the front of the house, you'll find three secondary bedrooms, accompanied by a second bath and a linen closet. Upon entering, you're greeted by a spacious kitchen overlooking the great room and connected covered patio. Adjacent to the kitchen, there's a dedicated laundry room. The kitchen is a highlight, featuring 36-in. painted linen upper cabinets, sleek hardware, an island for added functionality, unique natural granite countertops, Kohler® sink, and stainless-steel Whirlpool® appliances. Towards the rear of the home, the primary bedroom boasts a sizable walk-in closet and an ensuite primary bath complete with a linen closet, an extended dual-sink vanity, and a walk-in shower with tiled surround.
- Type:
- Single Family
- Sq.Ft.:
- 1,834
- Status:
- Active
- Beds:
- 3
- Lot size:
- 0.21 Acres
- Year built:
- 1962
- Baths:
- 2.00
- MLS#:
- P4930512
- Subdivision:
- Cleveland Heights Manor First Add
ADDITIONAL INFORMATION
There's a Ton of Living Area in This 3 Bedroom/ 2 Bath Lakeland Home. Priced at $303,300. AND......No HOA to deal with in this neighborhood. 1834 sq feet living area. Super large Living Room, 11x27. Huge Family Room is 11x29. The Large Kitchen was just remodeled with beautiful solid oak cabinets. Check out the pictures and see for yourself just how nice they are. 2nd Bedroom is 22x12 and was used as the master bedroom because of its large size. Both bathrooms were also just remodeled. This is not a flipped home. 2/C Carport. Close to Polk Parkway for easy access to Tampa or to get to all of the attractions in Orlando. South Florida Ave or Hwy 98 are both a 1 mile away for getting around town. All information deemed to be accurate & true. Please have Buyer(s) verify any and all information critical to purchase of a home. Please contact your Lender for a pre-approval prior to viewing.
- Type:
- Single Family
- Sq.Ft.:
- 3,295
- Status:
- Active
- Beds:
- 4
- Lot size:
- 0.43 Acres
- Year built:
- 1966
- Baths:
- 2.00
- MLS#:
- O6205393
- Subdivision:
- Royal Oak Estates
ADDITIONAL INFORMATION
Price reduced. Opportunity to own this charming 4 bed 2 bath home nestled on an oversized lot with a sweeping circular driveway on a cul-de-sac and no HOA. The exterior exudes timeless appeal and potential with mature landscaping in front and back. The foyer sets the tone with terrazzo floor upon entrance. Lots of tasteful decor which includes Tile and wood floor combination, wood fireplace, brick wall accents and stone wall accents just to name a few. To the right, a formal living room with adjacent dining room beckons. Just beyond the foyer is a breakfast nook with a spacious kitchen with real wood cabinets and breakfast bar to the right. The kitchen has pass through window view of the Florida room with vinyl floors. Just beyond the kitchen is a must-see Media/Entertainment room with stone accents on the wall and wood floors. The inside laundry room comes equipped with washer and dryer. At the heart of the home lies the family room with a wood-burning fireplace. The bedrooms are haven of comfort and tranquility. Each bedroom is thoughtfully designed. The master bedroom boasts a spacious layout, a walk-in-closet, and bathroom with shower. Also, Energy star windows installed in 2019. This property has the perfect blend for modern living.
$162,500
516 Kelsey Street Lakeland, FL 33803
- Type:
- Condo
- Sq.Ft.:
- 1,176
- Status:
- Active
- Beds:
- 2
- Lot size:
- 0.06 Acres
- Year built:
- 1970
- Baths:
- 2.00
- MLS#:
- L4944734
- Subdivision:
- Imperial Southgate Villas Sec 02
ADDITIONAL INFORMATION
Outstanding Value in The Villas! Great price on this 2Br/2Ba condo in Imperial Southgate. This well maintained home is move in ready with beautiful neutral tile flooring and interior paint throughout which works great with any decor. Beautiful wood cabinets, pantry and breakfast bar create a well-organized kitchen. All appliances are included and they are newer in great working order. Bathrooms are remodeled and ready for your decorative touches. This home has a new flat roof, newer hot water heater and comes with a newer washer and dryer. The covered walkway offers a lovely place to sit, relax and socialize. A great home for 55+ buyers as this community is in an outstanding location in south Lakeland - close to medical facilities, shopping, Kelly Rec Center, Polk Parkway and I-4 for quick access to Tampa and Orlando. Come see this exceptional villa today!!
- Type:
- Single Family
- Sq.Ft.:
- 1,510
- Status:
- Active
- Beds:
- 3
- Lot size:
- 0.12 Acres
- Year built:
- 2004
- Baths:
- 2.00
- MLS#:
- L4944800
- Subdivision:
- Silver Lakes Rep
ADDITIONAL INFORMATION
PRICE REDUCTION!! COME SEE US!! This lovely property is Located in the beautiful 55+ community of Silver Lakes in Lakeland Florida! This one owner home has tons of potential and would be the perfect spot to enjoy your own slice of Florida Paradise!! Located minutes from shopping, restaurants and medical facilities. This private gated community offers a beautiful club house, with sauna, gym and sparkling pool, along with walking paths and 3 small lakes. Built and still occupied by the original owner, this lovely house has 3 bedrooms and 2 full baths along with a flex space off of the primary bedroom. Perfect for a work out space or relaxing with a book after a long day! French doors lead to a separate private enclosed lanai. Inside Laundry Room. The A/C was replaced in 2019. Come bring your creative ideas and make this your home!
$185,000
1606 Tally Ho Dr Lakeland, FL 33810
- Type:
- Other
- Sq.Ft.:
- 1,344
- Status:
- Active
- Beds:
- 2
- Lot size:
- 0.11 Acres
- Year built:
- 1983
- Baths:
- 2.00
- MLS#:
- P4930508
- Subdivision:
- Foxwood Lake Estates Ph 01
ADDITIONAL INFORMATION
PRICE REDUCTION!! Come and view this large and very spacious 2 bedroom, 2 bathroom home in the highly desirable 55+ community of FOXWOOD LAKE ESTATES, where you OWN THE LAND!! This home has a large open floor plan, huge living room, large kitchen with an island open to a family room/den area, new carpet, interior is freshly painted, membrane roof-over 2015, new water heater, Trane A/C unit 2014, Florida Room, additional screened room, storage shed and much more!! Come see this home for yourself and all the amenities that make this community a great place to live as a full time resident or as a snow bird! Very close to I-4, shopping, restaurants, 35 miles from Disney World and all that Orlando attractions have to offer!! Take advantage of the very low HOA dues with community features that include a large clubhouse, game room, billiards room, sauna, fitness center, library, large heated pool, hot tub, pickle ball court, shuffle board courts, bocce ball courts, paved walking path around the lake and so much more!! Lots to do in this caring and active community like pot-luck dinners, entertainment series, dances, Wednesday morning coffee, raffles, bingo, zumba, pilates, line dancing lessons, pool aerobics, golf cart parades and many holiday celebrations! Schedule your showing today!
- Type:
- Condo
- Sq.Ft.:
- 860
- Status:
- Active
- Beds:
- 1
- Lot size:
- 0.01 Acres
- Year built:
- 2007
- Baths:
- 2.00
- MLS#:
- L4944529
- Subdivision:
- Lofts On Park Condo
ADDITIONAL INFORMATION
The LOFTS ON THE PARK – sounds intriguing, doesn’t it. What is it, where is it and what exactly is a Loft? This special opportunity is all about upscale downtown living next to beautiful Munn Park in the heart of our beautiful Lakeland activity district. Munn Park has been around longer than Lakeland itself, being labeled as a “public square” a year before the city’s incorporation in 1885. The area served as the backdrop for Lakeland’s bustling rail yard. Today, city officials are planning to revitalize the park at the center of the historic district. Also close by are Lakeland’s seven districts on the National Register of Historic Places. This second-floor unit is a former model with all the model home decor and furniture still highlighting this exceptional space. Featuring a BEDROOM, one and a half Baths, and a designer KITCHEN with GRANITE counters. The Master Bath, also featuring GRANITE and custom cabinets, is very private with both a WALK IN CLOSET and Washer and Dryer enclave. The interior designer that furnished this unit used the space to feature all the attractive aspects of this Loft lifestyle. The Lofts on the Park is a secure building with elevators and requiring code access. This unit includes a level 3 parking space in the convenient parking garage on Main Street. If urban living is “up your alley” it doesn’t get better than this. Restaurants, coffee shops, specialty shops are all nearby. Enjoy the nearby lakes, parks, Hollis Gardens, the Saturday downtown markets and First Friday lights up the whole downtown once a month when the streets are closed to traffic and the markets and car show open for all to see and visit. Schedule your showing and see what The LOFTS ON THE PARK are all about.
- Type:
- Single Family
- Sq.Ft.:
- 2,423
- Status:
- Active
- Beds:
- 4
- Lot size:
- 0.14 Acres
- Year built:
- 2006
- Baths:
- 3.00
- MLS#:
- T3531017
- Subdivision:
- Harrison Place
ADDITIONAL INFORMATION
This move-in-ready home in Harrison Place sits on a beautiful lot overlooking the pond. The home features 4 bedrooms all upstairs and two and a half baths. There home is light and bright and has laminate floors throughout. The primary bedroom is large and has an attached primary bath with double sinks, a soaking tub, and walk-in shower. The Primary bedroom has a great view of the pond. The secondary bedrooms are all upstairs and are good sizes. The back yard is massive with plenty of room for a pool. The home is centrally located to all that Lakeland has to offer.
$394,000
6047 Cason Way Lakeland, FL 33812
- Type:
- Single Family
- Sq.Ft.:
- 1,963
- Status:
- Active
- Beds:
- 3
- Lot size:
- 0.26 Acres
- Year built:
- 1997
- Baths:
- 2.00
- MLS#:
- P4930501
- Subdivision:
- Charloma
ADDITIONAL INFORMATION
Beautifully renovated South Lakeland home.... From top to bottom, everything is new and tastefully designed in neutral tones and high-end finishes. This 3 bedroom, 2 bath home offers an open split floor plan with high ceilings and generous windows for lots of natural light. New luxury vinyl plank flooring through main living areas, NO CARPET! New exterior and interior paint, new modern lighting, new kitchen with gorgeous quartz counter tops, stainless steel appliances, soft close cabinets with extra space built in for pantry and cabinets on bar side/dinette. Dining room and living room area opens through glass sliders onto the back lanai for an expansion to the outdoor space where the back yard is fenced and privately landscaped with room for a pool. The expansive master suite opens through glass sliders to the private back lawn as well, the ensuite bath features gorgeous large glass tiles, a soaking tub, an elegant spa-like rain shower, new double vanities and spacious walk-in closet. Bedroom 2 and bedroom 3 are large and share the newly renovated bathroom with shower/tub. Inside laundry room and oversized 2 car garage, BRAND NEW ROOF!! Too much to mention here in this location of South Lakeland with great schools, shopping, dining, and easy access to the Parkway or I-4. Call and schedule your showing today!
$329,500
4130 Vinson Road Lakeland, FL 33810
- Type:
- Other
- Sq.Ft.:
- 1,152
- Status:
- Active
- Beds:
- 3
- Lot size:
- 4.92 Acres
- Year built:
- 1988
- Baths:
- 2.00
- MLS#:
- T3527575
- Subdivision:
- Greenfields 3 Tr 5-o
ADDITIONAL INFORMATION
Almost 5 acres land with Mobil home. Mobil home has been updated, NEW SEPTIC TANK. 3 bedroom 2 bath ready to move in. New roof, kitchen baths and floor.
- Type:
- Single Family
- Sq.Ft.:
- 2,521
- Status:
- Active
- Beds:
- 3
- Lot size:
- 1.09 Acres
- Year built:
- 1973
- Baths:
- 3.00
- MLS#:
- L4944777
- Subdivision:
- Oak View Estates Un 3
ADDITIONAL INFORMATION
Welcome to 3479 Arrowwood Dr, a stunning property located in a desirable, well-established neighborhood in South Lakeland, where each home sits on an acre-plus lot. This meticulously maintained residence features a new A/C system installed in July 2022, a new roof from December 2021, and a freshly serviced septic tank as of 2024. The exterior brick was sealed in 2023, ensuring long-lasting durability, and a new water heater was added in 2024. Additionally, the property includes a new chimney cap installed in 2023. A standout feature of this home is the detached building, which functions as a workshop and garage. It is equipped with a 240 outlet and wired for 220, making it ideal for a machine shop or heavy equipment. This versatile space also offers the potential for an RV hookup and can accommodate a whole-house generator. The detached garage, also could easily be transformed into an auxiliary dwelling unit or small rental, or used as a home business space—talk about versatility! With no HOA restrictions, you are free to bring your RV, boat, and any other toys you might have. The home boasts a beautiful carved wood front door that opens into a welcoming and spacious foyer. Inside, you will find a convenient laundry room and a utility storage closet. The screened and covered back porch serves as a beautiful extension of the living area, providing ample private space for dining and entertaining. The interior of the home includes 3 bedrooms, 3 full bathrooms, a living room, dining room, family room, and kitchen with an eat-in area. The family room features a charming stone fireplace, perfect for cozy gatherings. Outside, the large covered front porch adds to the home’s inviting appeal. The property also includes an attached 2-car garage and a detached 2-car garage/workshop in the backyard. Situated on a 1.09-acre corner lot, the backyard is shaded by mature, majestic oak trees, offering a serene and picturesque setting. A huge bonus room provides versatile space that can be used as a game room, workout room, additional bedroom, or a private office for remote work. This excellent flex space can suit your individual needs for work, exercise, play, and more. Enjoy all that Lakeland has to offer! This great location is just minutes away from restaurants, shopping and medical facilities. Easy commute to Tampa and Orlando. Located 4 miles from Hwy 60 and 7 miles from the Polk Parkway that connects to I-4, this allows for quick and easy access to all Central Florida, Hospitals, Airports, Walt Disney World, Legoland and other Theme Parks and FLORIDA BEACHES!! Come and experience the unique blend of comfort, functionality, and beauty that 3479 Arrowwood Dr has to offer.

Lakeland Real Estate
The median home value in Lakeland, FL is $315,000. This is higher than the county median home value of $312,500. The national median home value is $338,100. The average price of homes sold in Lakeland, FL is $315,000. Approximately 45.95% of Lakeland homes are owned, compared to 38.11% rented, while 15.93% are vacant. Lakeland real estate listings include condos, townhomes, and single family homes for sale. Commercial properties are also available. If you see a property you’re interested in, contact a Lakeland real estate agent to arrange a tour today!
Lakeland, Florida has a population of 110,401. Lakeland is less family-centric than the surrounding county with 25.3% of the households containing married families with children. The county average for households married with children is 26.62%.
The median household income in Lakeland, Florida is $52,972. The median household income for the surrounding county is $55,099 compared to the national median of $69,021. The median age of people living in Lakeland is 40.9 years.
Lakeland Weather
The average high temperature in July is 92.2 degrees, with an average low temperature in January of 50 degrees. The average rainfall is approximately 53 inches per year, with 0 inches of snow per year.


