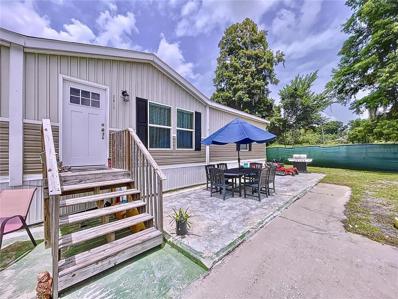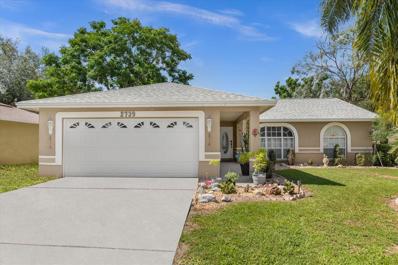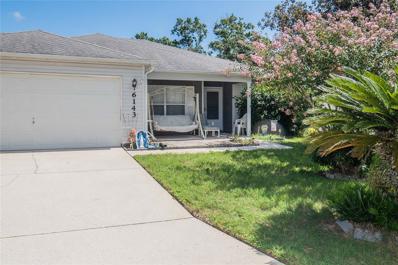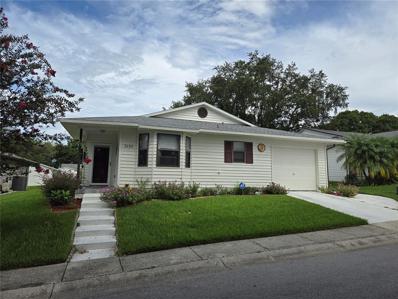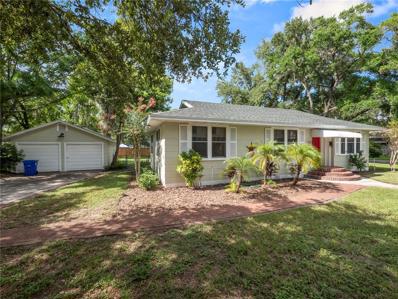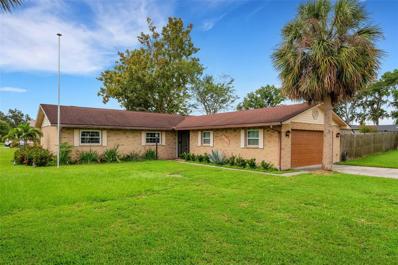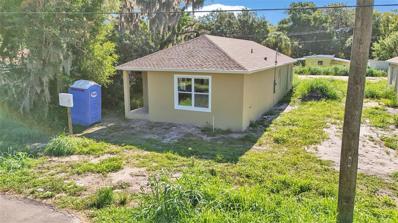Lakeland FL Homes for Sale
- Type:
- Other
- Sq.Ft.:
- 1,568
- Status:
- Active
- Beds:
- 3
- Lot size:
- 1.08 Acres
- Year built:
- 2022
- Baths:
- 2.00
- MLS#:
- S5108249
- Subdivision:
- Dawn Heights Un 1
ADDITIONAL INFORMATION
Discover this beautiful 2022 manufactured home, conveniently located near Polk Parkway and Bartow Road in Lakeland. This spacious 3-bedroom, 2-bathroom property sits on a generous 1.08-acre lot, offering you ample space and privacy. The property is fully fenced for added privacy and features an above-ground pool, perfect for enjoying sunny days.One of the standout features of this property is the absence of HOA fees, giving you the freedom to truly make this space your own without additional restrictions or costs. Enjoy the convenience of easy access to major routes, making commutes a breeze and putting you close to all the amenities available in Lakeland . Whether you're looking for a peaceful retreat or a place to entertain, this home provides the perfect setting. Don't miss the opportunity to own a modern home with no HOA and plenty of room to roam .
- Type:
- Single Family
- Sq.Ft.:
- 1,792
- Status:
- Active
- Beds:
- 3
- Lot size:
- 0.27 Acres
- Year built:
- 1953
- Baths:
- 2.00
- MLS#:
- L4945886
- Subdivision:
- Tropical Gardens
ADDITIONAL INFORMATION
PRICE REDUCED!!! Welcome home to this 3-bedroom, 2-bathroom mid-century lakefront home with some spectacular views! Situated on West Lake Parker, you'll love having sunrise coffee on your screened front porch! Step inside through the climate-controlled garage/game room and you'll be met with tall ceilings, built-in storage and huge windows with some of the best views of the water! Right inside, the living room has another large lake-facing picture window, decorative fireplace and a built-in corner cabinet. Passing through some interior French doors, the dining room contains another built-in, a chandelier, unique green-hued tile and a useful storage closet. The kitchen has a large over sink window providing great natural lighting, plus an eat-in space, lots of cabinet-space and an adjacent utility room. All of the bedrooms in this home feature original wood flooring in excellent condition! The primary bedroom has a walk-in closet and an updated ensuite bathroom. The spacious family room at the back of the home will be your entertaining spot! It has multiple glass sliding doors, its own mini-split HVAC system and luxurious flooring. Out in the back yard, you've got additional covered parking, a storage shed and fencing all the way around for gardening or for your pets to roam. This home has been lovingly maintained and has only had two owners ever! Additional lakefront parcel included with sale. Located a short distance from Lakeland Regional Hospital, Tigertown/Marchant Stadium, parks and shopping. NO HOA! Recent updates include: replaced roof in 2021, water heater new in 2020, and HVAC installed in 2022. There's so much to love about this property! Call for your private showing today!
- Type:
- Single Family
- Sq.Ft.:
- 2,252
- Status:
- Active
- Beds:
- 4
- Lot size:
- 0.16 Acres
- Year built:
- 2013
- Baths:
- 2.00
- MLS#:
- L4945843
- Subdivision:
- Christina Chase
ADDITIONAL INFORMATION
"Tuscany" model & former "Parade of Homes" model home and winner of several categories including best in Class, best Owner's suite, best Kitchen. Located in very desirable Christina Chase of South Lakeland including George Jenkins H.S. district. Spacious rooms throughout including raised coffered ceilings, faux finishes & custom designs in Master bedroom ceiling, Living room ceiling, Dining room ceiling, & several enclaves throughout. Finishing touches include crown molding, custom baseboards, stone countertops, brushed stainless fixtures, & door trim, and ceiling fans in each bed room & common area. Paver driveway & covered screened Lania included with extra shelving & storage in garage. Maintenance free community which includes lawn service, fertilizing, outside pest control, paid by HOA painting of the exterior & roofing replacement see HOA guidelines. 4th bedroom may be used as Office/Den without closet. No detail has been overlooked. Close to hospitals, shopping, airport & major interstates for convenient travel. You will not be disappointed. Sizes are from builders drawings and should be verified. Schedule your visit today.
- Type:
- Single Family
- Sq.Ft.:
- 2,008
- Status:
- Active
- Beds:
- 3
- Lot size:
- 0.26 Acres
- Year built:
- 1971
- Baths:
- 2.00
- MLS#:
- L4945966
- Subdivision:
- Sunshine Acres
ADDITIONAL INFORMATION
You must see this lovely 3 bedroom, 2 bathroom home located in central Lakeland. This home has an office/den that could easily be converted to a 4th bedroom if needed. The kitchen boasts beautiful custom cabinets, stainless appliances, can lighting, under cabinet lighting, glass inserts, lots of storage, and a breakfast bar. The open floor plan includes a large living room, dining room, an inside laundry room, and an office/den. The spacious fenced yard includes crape myrtle trees, palm trees, a storage shed, and a huge screened in porch. Enjoy being close to all of the Downtown Lakeland activities. The home is conveniently located close to many restaurants, grocery stores, Lake Hollingsworth, Peterson Park, Common Ground Park, Cleveland Heights Golf Course, and the Polk Parkway for easy commutes to Tampa and Orlando. Don’t let this opportunity slip away. Set up your showing today.
- Type:
- Townhouse
- Sq.Ft.:
- 1,368
- Status:
- Active
- Beds:
- 2
- Lot size:
- 0.05 Acres
- Year built:
- 2015
- Baths:
- 3.00
- MLS#:
- L4945888
- Subdivision:
- Chelsea Oaks Ph 2
ADDITIONAL INFORMATION
Welcome Home to gated Chelsea Oaks in South Lakeland. This well maintained 2 bedroom, 2.5 bath townhouse has 1368 Ht Sq ft of living area and combines comfort, style, and convenience in a wonderful 2-story layout. This home has an open floor plan and is light and bright - freshly painted in 2021. The first floor features a spacious living area perfect for entertaining, and a modern kitchen with upgraded tall cabinets and granite counters that extend to a large bar. Adjacent to the kitchen, you'll find a generous dining space and sliding doors that lead to a screened-in and private back patio (fenced) with views of a pond and wooded area. A convenient half bathroom and a one-car garage offer additional storage and parking space. Upstairs, both bedrooms have their own en-suite bathroom . The upstairs landing allows for a 5' x'7' space perfect for a work space/computer/study area! The second floor also houses the laundry closet, making laundry a breeze. Chelsea Oaks offers lots of amenities, including a sparkling pool and a fitness center. Whether you're in the mood for a swim or a workout, everything you need is just steps from your door. The modern design and unbeatable location offer the perfect blend of convenience and practicality. Make an appointment today to see this great property which is close to shopping, dining, schools and recreational areas. Easy access to the Polk Parkway or Hwy 60, I4 and all that Florida living has to offer.
- Type:
- Single Family
- Sq.Ft.:
- 2,565
- Status:
- Active
- Beds:
- 3
- Lot size:
- 0.43 Acres
- Year built:
- 1991
- Baths:
- 2.00
- MLS#:
- N6133700
- Subdivision:
- Deer Brooke
ADDITIONAL INFORMATION
Charming Home in The Desirable Lakeland Neighborhood of Deerbrook!!!! Welcome to 2010 Deerbrook Rd, a beautifully maintained residence nestled in a peaceful Lakeland community. This inviting home features an oversized lot, 3 spacious bedrooms, a den, large living room, a fireplace, a screened pool, a fenced yard, extra parking and a BRAND NEW ROOF just to name a few of the features! This home is perfect for those seeking extra space. As you enter, you'll be greeted by a bright and airy living area, showcasing large windows that fill the space with natural light. The open-concept layout seamlessly connects the living room to the dining area and modern kitchen, which boasts modern appliances, ample cabinetry, and a breakfast bar—ideal for casual dining. The master suite offers a private retreat, complete with an en-suite bathroom and generous closet space. Two additional bedrooms provide flexibility for guests, a home office, or playroom. Step outside to discover your own backyard oasis. The landscaped yard is perfect for outdoor entertaining or simply relaxing in the Florida sunshine. Located just minutes from shopping, dining, and parks, this home offers both convenience and tranquility. Don’t miss the opportunity to make this charming property your own! Schedule a showing today! WE LOVE VA AND FHA LOANS!
- Type:
- Single Family
- Sq.Ft.:
- 2,127
- Status:
- Active
- Beds:
- 2
- Lot size:
- 0.17 Acres
- Year built:
- 1995
- Baths:
- 3.00
- MLS#:
- L4945942
- Subdivision:
- Villas By Lake Rep A Por
ADDITIONAL INFORMATION
Beautiful lakefront villa in Villas by the lake. This large 2 bedroom home also includes a bonus room, which could be a 3rd bedroom and 3 full bathrooms. Two master suites with a formal living and dining room, open floor plan, screened porch and a a dock. This beautiful home is in immaculate condition with a newer roof and many upgrades. Enjoy the maintenance free lifestyle in Villas by the Lake, Community features include a clubhouse, community pool, fitness center, shuffle board courts, tennis and pickleball courts and there's a boat ramp that leads to the serene waters of Lake Kelly. Don't miss your chance for a lakefront home in this wonderful community.
- Type:
- Single Family
- Sq.Ft.:
- 1,370
- Status:
- Active
- Beds:
- 3
- Lot size:
- 0.17 Acres
- Year built:
- 1984
- Baths:
- 2.00
- MLS#:
- L4945916
- Subdivision:
- Crystal Grove
ADDITIONAL INFORMATION
***********HUGE PRICE REDUCED FOR A QUICK SALE*******One or more photo(s) has been virtually staged. This georgeous home Offering 3 bedrooms, 2 bathrooms, a room that can be a 4 bedroom, gourmet kitchen and open concept makes you feel in home. The master bedroom is set apart for a true split floorplan and has an impressive shower and massive close. This easy living home offers many options, upgraded selections including quartz countertops, high ceilings, ceramic tiles flooring, oversized garage, Roof, kitchen and all the plumbing been replaced in 2020. Fruit trees such as Mango, Avocado and Jackfruit. Schedule your showing!!!!!!!!!!!!!
$230,000
1064 Penguin Pl Lakeland, FL 33809
- Type:
- Single Family
- Sq.Ft.:
- 1,125
- Status:
- Active
- Beds:
- 2
- Lot size:
- 0.14 Acres
- Year built:
- 1991
- Baths:
- 2.00
- MLS#:
- L4945841
- Subdivision:
- Sandpiper Golf & Country Club Ph 10
ADDITIONAL INFORMATION
Welcome to 1064 Penguin Pl in Lakeland, Florida! This charming home just received all new interior paint creating a fresh and inviting space perfect for it's next homeowners. Located in the sought-after Sandpiper Golf & Country Club, this 2-bedroom, 2-bathroom, split floor plan residence spans over 1,100 square feet, offering a comfortable and inviting living space with a covered back porch Florida room for a perfect fit for relaxation. The spacious 2-car garage includes a dedicated workshop area, perfect for DIY projects, hobbies, and even comes with extra storage. The Sandpiper community is packed with amenities that cater to an active and vibrant lifestyle. Enjoy a round of golf on the par 71 course, take a dip in one of the two heated pools, or unwind in the gym's sauna. The clubhouse features tennis and pickle-ball courts, a billiard and card game room, a library, and an activity hall with regular scheduled social events. Residents can dine at the newly renovated restaurant, open to the public seven days a week, complete with a full liquor bar and 10 TVs to watch your favorite sports. With low HOA fees covering lawn care as well as internet and cable, this peaceful neighborhood provides a hassle-free lifestyle just minutes from shopping, dining, medical facilities, and I-4 for convenient travel to Tampa or Orlando. There is also secured parking available for an extra car, RV, or boat for an additional small yearly fee. This golf-cart friendly community is patrolled by security 24/7, ensuring peace of mind and safety. Don't miss this opportunity to make this beautiful home in Sandpiper your own!
- Type:
- Single Family
- Sq.Ft.:
- 1,463
- Status:
- Active
- Beds:
- 3
- Lot size:
- 0.26 Acres
- Year built:
- 1992
- Baths:
- 2.00
- MLS#:
- U8248941
- Subdivision:
- Tangerine Trails
ADDITIONAL INFORMATION
Welcome to your meticulously maintained dream home in beautiful Lakeland, Florida! This move-in ready residence boasts 3 bedrooms, 2 bathrooms, and a spacious 2-car garage, situated on a generous quarter-acre lot in a peaceful neighborhood. Step inside to discover real hardwood floors throughout the main living area, complemented by beautiful tile in the wet areas and plush carpet in the bedrooms. The large kitchen offers ample space for culinary creations, seamlessly flowing into a separated dining room perfect for family meals and entertaining guests. The master bedroom is a true retreat, featuring a fully renovated and upgraded ensuite with a stunning walk-in shower and a dual vanity with gorgeous stone countertops. The split bedroom floor plan provides privacy and comfort for all family members. Outside, enjoy the Florida lifestyle on the screened-in back patio or in the fully fenced backyard, complete with two sheds for all your storage needs. Recent upgrades include a new roof, a new garage door, a new refrigerator, and a new stove, ensuring this home is truly move-in ready. Lakeland is one of the fastest-growing areas in the United States, making this home ideal for first-time homebuyers or those looking to upgrade their lifestyle. Don?t miss the opportunity to make this beautiful house your new home! **Key Features:** - 3 Bedrooms, 2 Bathrooms - 2-Car Garage - Real Hardwood Floors in Main Living Area - Beautiful Tile in Bathrooms - Carpeted Bedrooms - Fully Renovated Master Bathroom with Walk-in Shower and Dual Vanity - Large Kitchen with Separated Dining Room - Screened-in Back Patio - Fully Fenced Backyard with Two Storage Sheds - New Roof, Garage Door, Refrigerator, and Stove Contact me today to schedule your private showing.
- Type:
- Condo
- Sq.Ft.:
- 831
- Status:
- Active
- Beds:
- 2
- Lot size:
- 0.01 Acres
- Year built:
- 1973
- Baths:
- 2.00
- MLS#:
- T3538417
- Subdivision:
- Lake Bentley Shores Condo Ph 01
ADDITIONAL INFORMATION
This stunning 2-bedroom, 2-bathroom condo offers a perfect blend of comfort and convenience. Upon entering, you'll be greeted by a beautifully updated interior, featuring brand new luxury vinyl plank floors, fresh paint, and a modern kitchen with ample storage space. The open-concept living and dining area is flooded with natural light, creating a warm and welcoming space for both relaxation and entertaining. Luxury vinyl plank flooring, flows seamlessly throughout the living areas, offering both durability and style. Wake up to the tranquil sounds of nature in the spacious master suite, complete with a private en-suite bathroom. The second bedroom is equally inviting, perfect for guests or as a home office. Outside, a screened porch with private access from the outside awaits, offering a peaceful space to enjoy your morning coffee or unwind with a good book while watching the sunrise. Residents of this community enjoy access to a range of amenities, including a pool, tennis courts, and a private boat ramp with boat parking available. Spend your days fishing off the community dock or simply soaking in the beauty of the surrounding landscape. HOA fees include night time security, pest control, and water, so you can enjoy peace of mind knowing that your home is safe and well-maintained.
$505,000
6924 Akash Lane Lakeland, FL 33810
- Type:
- Single Family
- Sq.Ft.:
- 2,459
- Status:
- Active
- Beds:
- 4
- Lot size:
- 0.23 Acres
- Year built:
- 2016
- Baths:
- 3.00
- MLS#:
- S5107978
- Subdivision:
- Country Square
ADDITIONAL INFORMATION
Back on the Market, Nestled in Lakeland, a gem of a POOL house beckons, SOLAR PANELS WITH NO PAYMENTS ready to embrace new owners in its warmth. With four bedrooms and three baths and Bonus Room, this residence unfolds with a spacious elegance that invites comfort and tranquility. Marvel at the lofty ceilings that stretch towards the sky, creating an ambiance of grandeur within. Hurricane shutters stand as stalwart guardians, providing peace of mind against nature's tempestuous whims. Embrace the future with solar panels adorning the roof, offering the gift of sustainable living without the burden of payments. An installed electric generator ensures a seamless flow of power, ready to protect and serve in moments of need. Step into the backyard and discover a shed, a discreet haven for storage, while a screened pool invites moments of leisure under the open sky. An oversized driveway sets the stage for gatherings, creating memories that will linger for a lifetime. Inside, find a bonus room that whispers of possibilities—be it a home office, a playroom, or a cozy reading nook. A California walk-in closet adds a touch of luxury, providing ample space for your wardrobe to breathe and shine. Feel the cool touch of ceramic tiles underfoot, as they adorn the entirety of this abode, weaving a tapestry of refinement in every room. Only twenty minutes away from downtown, this haven is perfectly positioned, offering both proximity and seclusion. Minutes from shopping centers, supermarkets, restaurants, and main roads, this residence effortlessly blends convenience with comfort. It's not just a house; it's a canvas waiting for your unique story to unfold. Make this pool house in Lakeland your home, where every detail is a brushstroke in the masterpiece of your life.
- Type:
- Single Family
- Sq.Ft.:
- n/a
- Status:
- Active
- Beds:
- 3
- Year built:
- 2009
- Baths:
- 2.00
- MLS#:
- A11616778
- Subdivision:
- TOWNE PARK ESTATES PHASE 1
ADDITIONAL INFORMATION
This stunning lakefront home boasts 3 spacious bedrooms and 2 baths, perfect for comfortable living. The home's interiors include a wonderful kitchen, providing the ideal space for entertaining guests. Enjoy the convenience of a 2-car garage, providing ample storage. The prime location of this property is fantastic, with shops, parks, and restaurants just a stone's throw away. Additionally, the area features great schools and is located near major highways, providing easy access to all of the region. Don't miss this amazing opportunity
$418,900
5428 Weber Pl Lakeland, FL 33809
- Type:
- Single Family
- Sq.Ft.:
- 2,004
- Status:
- Active
- Beds:
- 3
- Lot size:
- 0.25 Acres
- Year built:
- 1981
- Baths:
- 2.00
- MLS#:
- G5084603
- Subdivision:
- Smoke Rise Sub
ADDITIONAL INFORMATION
Welcome to your dream home in the highly desirable Smoke Rise Subdivision of Lakeland, FL! This charming single-level 3-bedroom, 2-bathroom home spans a spacious 2,004 square feet and offers everything you need for comfortable living. Step inside and be greeted by a bright and airy living room, perfect for relaxing or entertaining. The kitchen features sleek stainless steel appliances, making meal prep a breeze. Need a home office or extra space? You'll love the huge bonus room that can serve as your new workspace, playroom, or anything you imagine. Outside, enjoy the expansive .25-acre lot with plenty of room to roam. There's an additional driveway space for RV parking, complete with a 30 amp plug-in, perfect for those who love to travel. The property also includes a 2-car garage, a 10x16 storage shed, and an additional shed for all your storage needs. Don't forget the citrus tree, offering fresh fruit right in your backyard! Built in 1981, this home has been updated with new windows, a 50-year shingle roof installed in January 2022, and solar panels added in 2022 for energy efficiency. New gutters ensure the exterior is well-maintained and ready for any weather. Located close to shopping, dining, and local attractions, this home offers the perfect blend of convenience and tranquility. With no homeowners association, you have the freedom to make this home truly your own. Come see why Smoke Rise Subdivision is the ideal place to call home. Schedule your showing today!
- Type:
- Single Family
- Sq.Ft.:
- 1,128
- Status:
- Active
- Beds:
- 4
- Lot size:
- 0.14 Acres
- Year built:
- 1962
- Baths:
- 2.00
- MLS#:
- P4931029
- Subdivision:
- Tradewinds
ADDITIONAL INFORMATION
Welcome to this charming 4 Bedroom 2 Bathroom home nestled in central Lakeland. This exceptional mid-Century Ranch-style home has been updated and move-in ready! Whether you are a First time buyer, Empty nester, or Investor adding to your portfolio, this Quant Home fits the bill! Stunning Laminate wood floors span throughout the home; Inside laundry room and fenced-in backyard--- with plenty of room for cookouts, a playground, and pets to roam freely. Located in the Lakeland High School District and equidistance between Florida Southern College and Southeastern University---it's an easy stroll to Lake Hollingsworth! This home is comfortable and inviting: *** New AC May 2024 and Electrical and Plumbing Updated in Nov 2022.***Convenient to Historic Downtown, shopping, schools, parks, and dining. Just minutes to the Polk Parkway for a streamline commute to Tampa or Orlando. This is your opportunity to enjoy city living in this quaint neighborhood. Welcome Home!
$299,900
6143 Magpie Dr Lakeland, FL 33809
- Type:
- Single Family
- Sq.Ft.:
- 1,807
- Status:
- Active
- Beds:
- 3
- Lot size:
- 0.14 Acres
- Year built:
- 1999
- Baths:
- 2.00
- MLS#:
- L4945878
- Subdivision:
- Sandpiper Golf & Country Club Phase 15
ADDITIONAL INFORMATION
Welcome to 6143 Magpie Drive, nestled in the Sandpiper Golf & Country Club community. The community has a golf course, clubhouse, tennis courts, shopping, restaurants, and schools conveniently close by. This is one of Lakeland's premier 55+ communities where homeowners enjoy lots of activities together. This property is one of the few 3 bed/2 bath homes with an enclosed porch/bonus room to relax in the evening. Features a water filtration system. In addition, the home has a split floor plan with an open spacious layout. Master bathroom has 1 sink with lots of counterspace and giant mirror. Whether you're seeking convenience or friends to do activities with, 6143 Magpie, offers a premier opportunity to experience the best of senior living in Lakeland. Seller is motivated! Let's make a deal.
- Type:
- Single Family
- Sq.Ft.:
- 1,210
- Status:
- Active
- Beds:
- 2
- Lot size:
- 0.14 Acres
- Year built:
- 1989
- Baths:
- 2.00
- MLS#:
- P4931012
- Subdivision:
- Highland Fairways Ph 02a
ADDITIONAL INFORMATION
PRICE DROPPED - MOTIVATED SELLER! This property is eligible for a REHAB loan, so if it's not "just right", you can make it what you want! 55+ Golf Community of HIGHLAND FAIRWAYS, with lots of amenities (visit their website) so you can be as busy as you want! This wood-frame house on a slab provides a split-bedroom floor plan, a walk-in pantry, attached garage, screened lanai off the dinning room and Master Bedroom. Laminate and Ceramic Tile flooring. The kitchen has a breakfast bar along with Updated appliances including a Stove that is Convection, Air Fryer, Glass Top, that has a steam clean feature! 2021 -New Roof, plus bedroom and living room flooring was installed. 2016 AC has had 6 month checkups and is in great condition! Closets, Pantry, Linen Closets...the storage is delightful! Master bedroom has an en-suite bathroom, and the guest bathroom is just outside of the guest bedroom. The one-car garage has an automatic opener, and is where the washer and dryer are located. The screened Lanai is a whopping 24x12 foot room with a patio outside just right for your grill. This community provides an executive golf course, heated pool, hot tub, fitness center, tennis courts, shuffleboard courts, and a clubhouse with amazing gathering room. Lawn care, Cable and Internet/Wifi included in HOA fee. Shopping and Restaurants, Medical Care, and items of interest are close at hand! This community is located between Tampa and Orlando, with easy access to I-4.
- Type:
- Single Family
- Sq.Ft.:
- 2,261
- Status:
- Active
- Beds:
- 3
- Lot size:
- 0.15 Acres
- Year built:
- 2002
- Baths:
- 3.00
- MLS#:
- L4946594
- Subdivision:
- Eaglebrooke Ph 01
ADDITIONAL INFORMATION
One or more photo(s) has been virtually staged. NEW PRICE - SELLERS WANT IT SOLD . . . bring offers! ONE OWNER HOME is the “Cascades” area of the “The Club at Eaglebrooke” boasts loads of storage, built-ins, a split bedroom floorplan with the primary suite on the first floor and the second floor has two spacious bedrooms (one with a walk-in closet) a loft area with built-ins and a separate homework/desk area with plenty of work space accompanied by a full array of built-ins and storage perfect for those who occasionally work from home or the student in the household. The kitchen has newer cabinets, granite countertops, quality built-in appliances and a very functional layout. The original patio/lanai has is now enclosed with insulated glass windows and a separate portable AC system. The backyard is tropically landscaped and boasts a raised wooden deck with seating and light/power so let your imagination run wild with ideas about how to use the seldom found feature. The interior has recently been repainted from ceiling to floors in a light neutral color palette that will blend well with many styles of décor. Roof replaced in 2024, HVAC replaced in 2022 and WH is only 5-7 years old. The golf course and dining facilities at Eaglebrooke are open to the public but membership plans are also available so be sure to stop at the main clubhouse for information and a tour of the facility. The entire community is accessible only through the 24/7 staffed gate and property owners can obtain gate transponders for their vehicles to faster access! The annual CDD fee ($1700 in 2023) is billed annually and paide through property taxes.
$168,000
1206 Skyview Cove Lakeland, FL 33801
- Type:
- Other
- Sq.Ft.:
- 1,008
- Status:
- Active
- Beds:
- 2
- Lot size:
- 0.35 Acres
- Year built:
- 1975
- Baths:
- 2.00
- MLS#:
- O6219167
- Subdivision:
- Skyview
ADDITIONAL INFORMATION
Welcome to your new home on the serene Skyview Lake in Lakeland. This beautifully remodeled property offers modern comforts and picturesque views in a peaceful cul-de-sac location, making it an ideal retreat for those seeking tranquility and contemporary living. Every corner of this home has been thoughtfully updated, blending modern aesthetics with practical design to create a warm and inviting atmosphere. The heart of the home features a brand-new kitchen equipped with top-of-the-line stainless steel appliances. Whether you're a culinary enthusiast or enjoy casual cooking, this kitchen provides the perfect space to prepare and enjoy meals. The living room offers a comfortable space to unwind, boasting large windows that let in plenty of natural light. The open layout enhances the sense of space and connection within the home. Step out from the living room onto the screened-in patio, where you can relax and entertain while enjoying uninterrupted views of the beautiful Skyview Lake. This space is perfect for morning coffees, evening dinners, or simply soaking in a serene environment. Situated in a quiet cul-de-sac, this home offers privacy and peace. The lack of traffic ensures a safe and calm environment, perfect for families and individuals alike. The property sits on a large lot, providing ample space for outdoor activities, gardening, or potential future expansions. The generous yard space allows for endless possibilities to create your dream outdoor oasis. Despite its tranquil setting, this home is conveniently located near local amenities, schools, shopping centers, and recreational facilities, ensuring that everything you need is within easy reach. This lakeside home in Lakeland is more than just a place to live; it's a lifestyle. Embrace the peaceful surroundings, modern comforts, and the joy of lakeside living. Don't miss the opportunity to make this charming property your own and enjoy a perfect blend of nature and contemporary living.
$659,999
4339 Tokose Place Lakeland, FL 33811
- Type:
- Single Family
- Sq.Ft.:
- 3,037
- Status:
- Active
- Beds:
- 4
- Lot size:
- 0.23 Acres
- Year built:
- 2006
- Baths:
- 3.00
- MLS#:
- L4945681
- Subdivision:
- Morgan Creek Preserve Ph 01
ADDITIONAL INFORMATION
Welcome to a piece of South Lakeland that enunciates luxury. Nestled inside of Morgan Creek Gated Community sits a 4 bed 3 bath Olivera Construction home like no other. As you pull into the community you can gaze over to the right and just beyond the 2nd water fountain you can see your gorgeous future unfolding. As you approach the front of the home from the road you are greeted with a large paver designer drive way that leads you to your 3 car garage. The exterior is a sight to behold at night as there are multiple lights throughout the pavers in front and back including the soffits. As you walk through the 9ft front doors into the foyer you view 14ft ceiling, stone accents, and accent wall including large format tile that encompasses the downstairs living room, kitchen, bathroom and laundry. Over to your right you are invited to the office walking through the glass 9ft French doors. In the office you have 14 ft ceiling, vinyl plank flooring, and accent wall. Coming out of the office and between the pillars leads you into the living room with built in entertainment center, crown molding, plantation shutters, and large 72in fan. From the living room you can look onto the kitchen. The Kitchen includes large bar top island, walk-in pantry, built in microwave and oven, built in burners, and large exhaust flute including 48in tall cabinets with crown molding. Over from the kitchen you have your dining area with top of the line fixtures and gorgeous accent walls. Looking our the from the windows in to the backyard you can see the water fountain and black swans inviting you to laid serenity like no other. Walking outside prepare to be entertained with your outdoor kitchen and bar top area. The outdoor area has a large screened in lanai with wood accents in the soffit and is ready for a tv to entertain guest. Outside of the screen are you will see the large fire pit with pavers surrounding it and pillars that light up, including accent lights all around. There is a separate screen lanai area if you want to be more intimate as well. Heading back inside over to the primary bedroom s you walk in you are greeted with hardwood plank flooring and plantation shutters that look onto the water works outback. From the primary bedroom you walk into the primary bathroom with tile floor, large garden tub, 6ft by 5ft walkin shower with rain head, and 2 separate vanities including accent wall. Walking straight through you walk in to your large 7ft by 15ft walkin closet with racking system and vinyl plank flooring. Coming our the primary area from the kitchen you have a guest room with vinyl plank flooring, 14ft ceiling, and large accent wall including a laundry shoot in the closet. Walking down the hallway to your right you will see your laundry with cabinet storage and rack to hang you linens. Coming out of the laundry room turning to your right walk into your 3 garage with 14ft ceilings and plenty of room for storage. Heading back inside walking up the vinyl plank stairs with accent lights and a large accent wall you stop at the top of the stairs where you have 2 bedrooms with a jack and jill bathroom and 2 separate walkin closets including 2 separate vanities with privacy doors. One of the bedrooms has been made into a man cave with accent wall and windows in that room where you can hear the fountains. As you head your way back to front door you can see why this house has grabbed your attention. Dont hesitate. Bring your offer!
- Type:
- Single Family
- Sq.Ft.:
- 1,225
- Status:
- Active
- Beds:
- 3
- Lot size:
- 0.17 Acres
- Year built:
- 1960
- Baths:
- 1.00
- MLS#:
- U8246965
- Subdivision:
- Edgewood Park
ADDITIONAL INFORMATION
Brand new roof just installed! Welcome to 3030 Drewery Ave! This home was built in 1960 and offers 3 bedrooms, 1 bathroom, and 1,225 square feet of living space. Inside, you'll find tile flooring throughout the common areas and updated luxury vinyl plank flooring in all the bedrooms. The kitchen is equipped with quartz countertops and stainless steel appliances. Outside, you can enjoy the large fenced-in backyard, ideal for outdoor activities or pets. Situated in an area with easy access to shopping, restaurants, and plenty of parks, you won’t want to miss this—Schedule your showing today!
- Type:
- Single Family
- Sq.Ft.:
- 1,316
- Status:
- Active
- Beds:
- 3
- Lot size:
- 0.35 Acres
- Year built:
- 1948
- Baths:
- 1.00
- MLS#:
- L4945723
- Subdivision:
- Alta Vista
ADDITIONAL INFORMATION
Location, Location, Location! Nestled in the heart of Lakeland's historic Beacon Hill district, this 1948-built bungalow offers 3 bedrooms and 1 bath, with detached spacious two car garage (could be converted to a MIL suite or workshop). The interior is complemented by the expansive lot .35 acres, providing ample space for a swimming pool, outdoor activities or the possibility of expansion. NO HOA RESTRICTIONS, you have the freedom to personalize and make this property uniquely yours. Close proximity to major shopping centers and entertainment hubs. Explore the vibrant local scene or take a leisurely stroll to nearby parks and playgrounds, perfect for family outings and enjoying the Florida sunshine. This home has a NEW ROOF (6/23) with 30-year architectural shingles, over a leak proof peel and stick membrane for added protection. The seller also added energy saving R30 insulation in the attic (6/24). This HOME is not just a house; it's a piece of Lakeland's history waiting for you to make your mark. Don't miss YOUR opportunity to own a this GEM – schedule your private showing today and discover the charm of 301 W Belvedere St.
$1,149,000
1969 Grasslands Boulevard Lakeland, FL 33803
- Type:
- Single Family
- Sq.Ft.:
- 2,750
- Status:
- Active
- Beds:
- 3
- Lot size:
- 0.28 Acres
- Year built:
- 2024
- Baths:
- 3.00
- MLS#:
- L4945736
- Subdivision:
- Heritage Lakes Ph 02
ADDITIONAL INFORMATION
One or more photo(s) has been virtually staged. NEW PRICE FOR THE NEW YEAR!! This newly built one story home (the Aruba plan by Rutenberg Homes) features an expansive open floorplan central of which is the massive great room / kitchen / dining space combo with ceiling heights up to 12", highlighting the architectural details incorporated into the design, 8' high stacking sliders, luxury vinyl plank flooring and crown molding in common areas and more. This 3-bedroom 3 bath plan also features a spacious den/office/flex room overlooking the backyard and pond beyond. The kitchen features a large central quartz topped island, flat panel matte finish cabinets, a hidden walk-in pantry, natural gas cooktop plus built-in oven & microwave. The laundry room is spacious enough for the larger front loading residential washer and dryer sets. Full brick paver driveway, walkway, front entry and rear patio/lanai. And the backyard will still accommodate a pool or spa with ease. Sidewalks throughout the community make "taking a walk" pleasurable and a great way to meet new friends. Situated behind the gates of the Grasslands Golf & Country Club (use of club owned facilities requires additional fees - check with club management for further information.) Convenient to shopping, dining, medical facilities, community owned recreational facilities and major transportation corridors via the Polk County Parkway.
- Type:
- Single Family
- Sq.Ft.:
- 1,682
- Status:
- Active
- Beds:
- 3
- Lot size:
- 0.3 Acres
- Year built:
- 1975
- Baths:
- 2.00
- MLS#:
- L4945677
- Subdivision:
- Christina Shores
ADDITIONAL INFORMATION
PRICE JUST REDUCED! LOCATION!! LOCATION!! LOCATION!! This POOL home is situated on a .3 acre corner lot in the quiet NO HOA community of Christina Shores in South Lakeland! This is a very well-established neighborhood of attractive, well-maintained homes. This beautifully remodeled 3 bedroom, 2 bathroom property has 1490 ht sq ft of living area. There is a very open floor plan perfect for all your entertaining needs. This property has so much to offer and is move-in ready…just waiting for you. You will feel right at home here, the upgrades include all-new LVP waterproof flooring in every room, neutral decor, a gorgeous updated kitchen with granite countertops, solid wood cabinets, and newer stainless-steel appliances. There are all new double pane windows, new A/C ductwork and A/C, newer hot water heater, 6 panel doors through-out with new door handles. Sliding doors with built-in blinds lead to your huge enclosed 16’x12’ porch with portable A/C (which stays) and overlooks the private backyard with pool and deck to enjoy that morning cup of coffee or a beautiful Florida sunset! 2-car large side-entry garage with washer/dryer hook-up. Roof replaced in 2017, HVAC replaced in 2015,Water Heater Replaced in 2022 and also has a newer water softner. There is also a recent home inspection and WDO inspection available for review. Close to shopping, recreational areas, schools, and dining, with easy access to I4 and the Polk Parkway East or West to Tampa and Orlando plus all the wonderful things that Florida living has to offer. Schedule your showing toda!
- Type:
- Single Family
- Sq.Ft.:
- 1,259
- Status:
- Active
- Beds:
- 3
- Lot size:
- 0.14 Acres
- Year built:
- 2024
- Baths:
- 2.00
- MLS#:
- L4945675
- Subdivision:
- Sheltering Pines
ADDITIONAL INFORMATION
Under Construction. Welcome to Lakewood Ct, this brand NEW home is ready for its first owner! This three-bedroom, two-bathroom home offers functional, yet durable finishes like the luxury vinyl plank flooring that is also waterproof, the granite counter tops in the kitchen AND bathrooms, and the subway tile bathrooms. If you are looking for a turn key home at a crazy affordable price come tour this one today and buy at ease of knowing everything is brand NEW!

Andrea Conner, License #BK3437731, Xome Inc., License #1043756, [email protected], 844-400-9663, 750 State Highway 121 Bypass, Suite 100, Lewisville, TX 75067

The information being provided is for consumers' personal, non-commercial use and may not be used for any purpose other than to identify prospective properties consumers may be interested in purchasing. Use of search facilities of data on the site, other than a consumer looking to purchase real estate, is prohibited. © 2025 MIAMI Association of REALTORS®, all rights reserved.
Lakeland Real Estate
The median home value in Lakeland, FL is $315,000. This is higher than the county median home value of $312,500. The national median home value is $338,100. The average price of homes sold in Lakeland, FL is $315,000. Approximately 45.95% of Lakeland homes are owned, compared to 38.11% rented, while 15.93% are vacant. Lakeland real estate listings include condos, townhomes, and single family homes for sale. Commercial properties are also available. If you see a property you’re interested in, contact a Lakeland real estate agent to arrange a tour today!
Lakeland, Florida has a population of 110,401. Lakeland is less family-centric than the surrounding county with 25.3% of the households containing married families with children. The county average for households married with children is 26.62%.
The median household income in Lakeland, Florida is $52,972. The median household income for the surrounding county is $55,099 compared to the national median of $69,021. The median age of people living in Lakeland is 40.9 years.
Lakeland Weather
The average high temperature in July is 92.2 degrees, with an average low temperature in January of 50 degrees. The average rainfall is approximately 53 inches per year, with 0 inches of snow per year.
