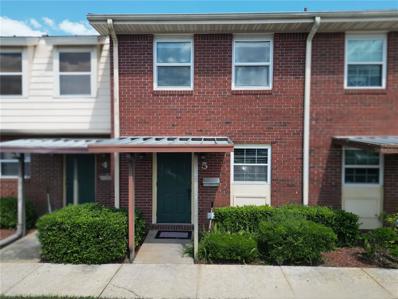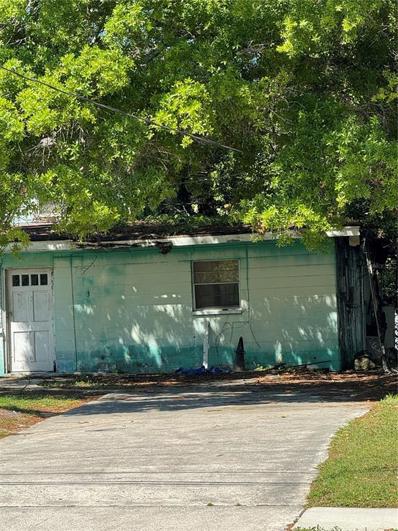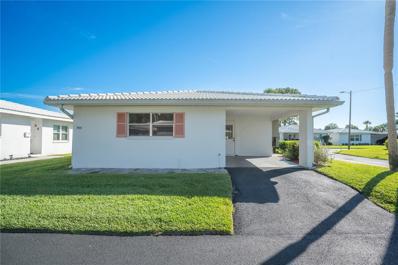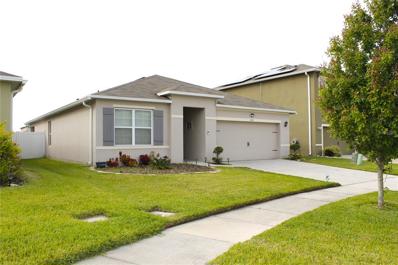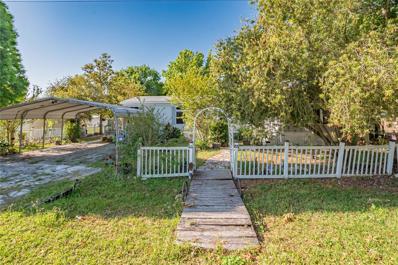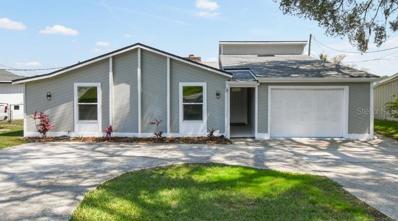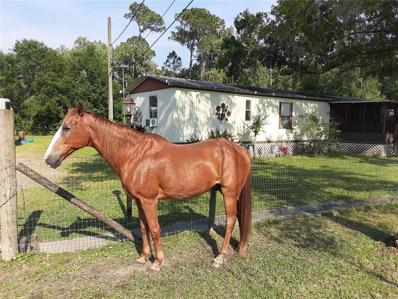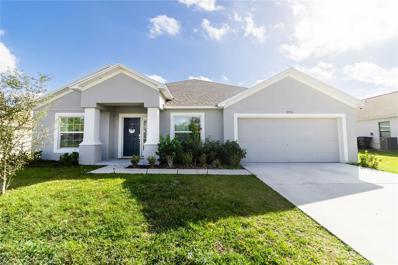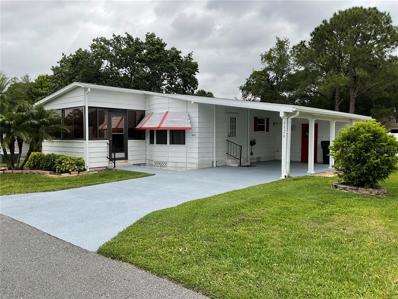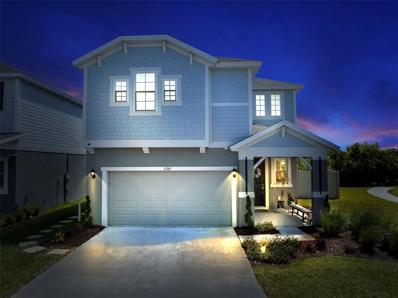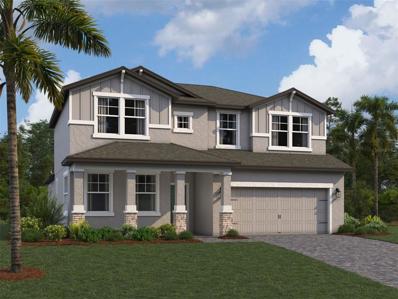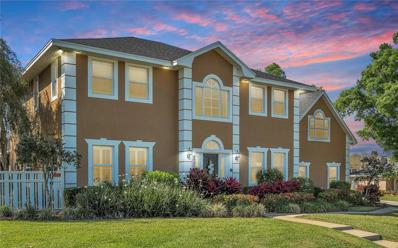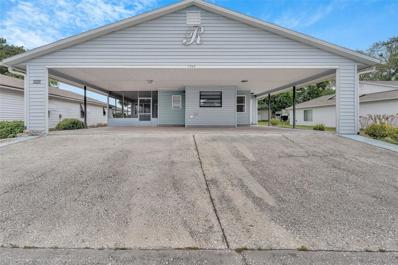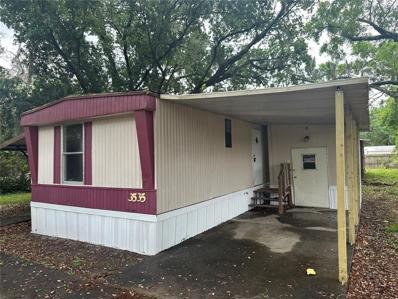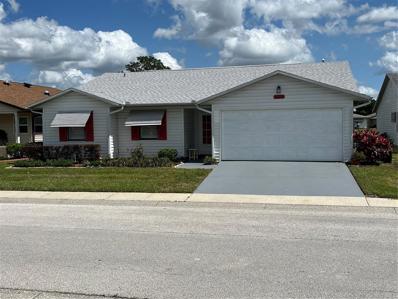Lakeland FL Homes for Sale
- Type:
- Single Family
- Sq.Ft.:
- 2,318
- Status:
- Active
- Beds:
- 3
- Lot size:
- 0.28 Acres
- Year built:
- 1993
- Baths:
- 2.00
- MLS#:
- B4901538
- Subdivision:
- Bloomfield Hills Ph 01
ADDITIONAL INFORMATION
Price Adjustment..... dream home in the highly desirable Bloomfield Hills community. This custom built gem boasts stunning curb appeal and meticulous maintenance, offering a perfect blend of elegance and functionality. Exterior Highlights: Oversized Driveway & Circular Drive: Ideal for entertaining and accommodating multiple vehicles. Large Fenced Rear Yard: Featuring vinyl privacy fencing and a double drive gate, creating a secure and spacious outdoor area for pets and family activities. Patio Area: Perfect for barbecues, birthday parties, and outdoor gatherings. Covered Brick Front Entry: A charming and welcoming entrance. Interior Features: Spacious Foyer: Leading into a formal dining room and an open kitchen/family room layout. High Ceilings: Enhancing the home's open and airy atmosphere. Wood Laminate and Tile Flooring: In common areas and wet zones for easy maintenance. Expansive Primary Suite: Includes two walk-in closets and sliding doors to a grand, air-conditioned Florida Room, which opens to the rear yard. Split Floorplan: Ideal for both small and growing families, offering privacy and flexibility. Versatile Garage Space: Includes a private area perfect for an office or gaming room. Community Amenities: Sidewalks Throughout: Enjoy leisurely strolls around the neighborhood. Community Tennis Courts: Stay active and engaged. Prime Location: Close to shopping, schools, restaurants, and medical facilities, ensuring convenience for all your needs. This beautiful home in Bloomfield Hills has it all. Don’t miss out on this exceptional opportunity. Schedule your appointment today and see for yourself!
- Type:
- Condo
- Sq.Ft.:
- 930
- Status:
- Active
- Beds:
- 2
- Lot size:
- 0.01 Acres
- Year built:
- 1973
- Baths:
- 2.00
- MLS#:
- S5104008
- Subdivision:
- Lake Bentley Shores Condo Ph 01
ADDITIONAL INFORMATION
Exceptional Investment Opportunity in Lakeland – Lakeside Condominium Available! Discover the perfect blend of comfort and convenience in this charming 2-bedroom, 1.5-bathroom condominium situated in scenic Lakeland. Offering breathtaking lake views, this property is not just a home but a serene retreat. Located just 1.3 miles from local amenities including Sam's Club, Winn-Dixie, various restaurants, and numerous shops for all your grocery needs, everything you need is just a stone's throw away. This condominium is an excellent choice for those looking to invest, with its high rental demand ensuring quick tenancy. Whether you're buying your first home or seeking a lucrative investment property, this condo meets all your needs with its spacious rooms, full bath, and additional half bath. Don’t miss out on this unique opportunity to own a piece of Lakeland’s finest real estate. Ideal for both personal use and as an investment – act fast!
$145,000
931 W 10th Street Lakeland, FL 33805
- Type:
- Single Family
- Sq.Ft.:
- 1,202
- Status:
- Active
- Beds:
- 4
- Lot size:
- 0.14 Acres
- Year built:
- 1950
- Baths:
- 2.00
- MLS#:
- L4944237
- Subdivision:
- Parkland School Add
ADDITIONAL INFORMATION
Remarkable investment opportunity, 3/2 with oversized lot, offered for pennies on the dollar. Great location, great layout, however, this property is a diamond in the rough and requires a complete renovation. This property offered for sale subject to a code-enforcement lien, requiring the buyer to repair or replace the roof. There will be a corresponding title exception. A minimum non-refundable deposit of $3,000 is required to take the property off the market. Buyer is encouraged to inspect the property prior to binding contract to purchase the property.
$139,900
705 Kelsey Court Lakeland, FL 33803
- Type:
- Other
- Sq.Ft.:
- 812
- Status:
- Active
- Beds:
- 1
- Lot size:
- 0.04 Acres
- Year built:
- 1970
- Baths:
- 1.00
- MLS#:
- L4943898
- Subdivision:
- Imperial Southgate Villas Sec 02
ADDITIONAL INFORMATION
Welcome to the Imperial Southgate Villas of Central Lakeland, where convenience and comfort meet in this vibrant 55+ community! Located mere minutes from restaurants, shopping, and the Polk Parkway, you'll enjoy easy access to everything Lakeland and surrounding cities have to offer. Within the community, residents have access to a pool, clubhouse, and shuffle board perfect for socializing or relaxing on sunny Florida days. Venture inside this stand alone charming 1-bedroom, 1-bathroom villa to discover laminate flooring throughout, a quaint kitchen, and an updated bathroom. A flex room has been created off the living space providing a "hobby" corner, office, or large laundry room. The convenience of having a washer and dryer included makes everyday living a breeze. Whether you're looking for a peaceful retreat or a vibrant community to call home, this villa offers it all!
- Type:
- Single Family
- Sq.Ft.:
- 1,711
- Status:
- Active
- Beds:
- 3
- Lot size:
- 0.13 Acres
- Year built:
- 2020
- Baths:
- 2.00
- MLS#:
- T3520599
- Subdivision:
- Lakes/laurel Hlnds Ph 1e
ADDITIONAL INFORMATION
Come discover this exquisite 3-bedroom, 2-bathroom home with a two-car garage! Nestled in the serene LAKES at LAUREL HIGHLANDS subdivision, this residence offers the allure of a brand-new dwelling without the hassle of waiting. Embrace the peaceful country ambiance while remaining just minutes away from an array of amenities including restaurants, shopping centers, medical facilities, the interstate, and more! Step inside to experience a contemporary open floor plan adorned with a blend of tile and carpet flooring, generous closet spaces in each room, a stylish kitchen boasting solid countertops and stainless steel appliances. Venture outside to enjoy the covered lanai and the picturesque fenced backyard. With the home still under warranty and needing minimal to no maintenance, it's truly move-in ready. Perfectly positioned and awaiting your presence, schedule your private tour today!
- Type:
- Other
- Sq.Ft.:
- 1,620
- Status:
- Active
- Beds:
- 3
- Lot size:
- 0.29 Acres
- Year built:
- 1999
- Baths:
- 2.00
- MLS#:
- P4930109
- Subdivision:
- Pioneer Trails Ph 02
ADDITIONAL INFORMATION
Welcome to this beautiful three-bedroom, two-bathroom pool home, featuring a fully fenced backyard for privacy and security with a dog run and storage sheds. The property boasts a newer roof and hot water heater, along with stainless steel appliances and a spacious kitchen island, perfect for entertaining. Enjoy a thoughtfully designed split-bedroom floor plan, where the master bedroom offers a walk-in closet and a luxurious spa-like bathroom. The home features high ceilings and a cozy fireplace in the great room, adding to its charm. Relax on the large screened-in front porch or take advantage of the two-car carport. This property is an ideal retreat for both relaxation and entertaining. Don't miss your chance to call this stunning home yours!
$260,000
511 Oregon Avenue Lakeland, FL 33815
- Type:
- Single Family
- Sq.Ft.:
- 1,267
- Status:
- Active
- Beds:
- 3
- Lot size:
- 0.09 Acres
- Year built:
- 2024
- Baths:
- 2.00
- MLS#:
- L4944137
- Subdivision:
- Westgate Sub
ADDITIONAL INFORMATION
This brand new block home offers 3 bedrooms, 2 full bathrooms, open floor plan with laminate and carpeting. Open, spacious living areas. The openness continues to flow through the kitchen and dining area. Beautiful white shaker cabinets in kitchen and bathrooms. Stainless steel appliances. Indoor laundry with washer/dryer hook-ups. Pictures are of a different home of the same model. Seller will pay to buy down buyer's interest rate!!
- Type:
- Single Family
- Sq.Ft.:
- 2,100
- Status:
- Active
- Beds:
- 4
- Lot size:
- 0.21 Acres
- Year built:
- 1970
- Baths:
- 3.00
- MLS#:
- W7864060
- Subdivision:
- Lake Bonnet Hills
ADDITIONAL INFORMATION
NO FLOOD ZONE, This home is in a Community Lending Zone. What this means is the buyer can do a convention loan with 3% down and qualify for a lower rate. Welcome to this stunning lake house in Lakeland, your potential forever home. As you step inside, you'll be greeted by an inviting foyer that opens up to a spacious kitchen and dining room with a cozy fireplace. The open-concept design flows seamlessly into the living room, where new sliding doors offer a beautiful view of the lake. All the windows have been replaced, and according to FEMA, this property is not in a flood zone. This home features 4 bedrooms and 3 bathrooms, with two of the bedrooms having their own en-suite bathrooms. Completely renovated from top to bottom, this house is move-in ready—just unpack and start enjoying everything Lakeland has to offer. The property is conveniently located near many amenities and has easy access to main roads and highways. Recent updates include a new roof in 2018, a new HVAC system in 2022, and a rebuilt deck in 2024. Picture yourself relaxing on your new deck, watching the wildlife by the lake. Don’t miss out on this amazing opportunity—this house won't last long! Please note, no verbal offers will be accepted. https://www.propertypanorama.com/instaview/stellar/W7864060
- Type:
- Other
- Sq.Ft.:
- 924
- Status:
- Active
- Beds:
- 3
- Lot size:
- 10.52 Acres
- Year built:
- 1984
- Baths:
- 2.00
- MLS#:
- L4944115
- Subdivision:
- Not In Subdivision
ADDITIONAL INFORMATION
10.5 acres in North Lakeland with 3 fenced & gated pastures used now for 1 horse and quiet country living. 3 bedrooms, 2 baths manufactured home with covered porch and enclosed screen room. Home has roof over and has been maintained. Currently has window units, but there is central AC systems could be repaired or replaced, ductwork in place. Washer / Dryer hook up is in storage room off the covered porch but could be put in area inside home originally designed for washer / dryer. Large Pole Barn and storage.
$360,000
2955 Kohen Court Lakeland, FL 33810
- Type:
- Single Family
- Sq.Ft.:
- 2,056
- Status:
- Active
- Beds:
- 4
- Lot size:
- 0.24 Acres
- Year built:
- 2021
- Baths:
- 2.00
- MLS#:
- L4944061
- Subdivision:
- Linden Trace
ADDITIONAL INFORMATION
Welcome to your dream home in the highly sought-after community of Linden Trace, nestled in the heart of Lakeland, Florida! Step into perfection with this impeccably maintained and stunning property that exudes charm at every turn. This 4 bedroom, 2 bath, inviting residence graces an expansive oversized lot in the established neighborhood of North Lakeland. Start your day with a cup of coffee infront of your waterfront view, where morning tranquility awaits, and wind down in the evenings with the perfect setting. As you enter, the wide-open and spacious living area welcomes you, seamlessly connecting to a generous formal dining room - an ideal space for hosting gatherings or enjoying quality family time. The kitchen, a culinary haven, overlooks a second living space, offering flexibility and comfort. Whether entertaining guests or enjoying family meals, the layout caters to every dining style, featuring an eat-in nook and bar seating. Revel in the modern charm of stainless steel appliances and elegant granite countertops that adorn this well-appointed kitchen. Venture into discovering a master retreat of impressive proportions with an equally spacious en-suite master bathroom. The three guest rooms and guest bathroom are thoughtfully separated, providing privacy and convenience. The second bedroom enjoys direct access to the guest bathroom, enhancing functionality. Step outside to a vast backyard oasis, perfect for family gatherings or adult relaxation. Conveniently located for easy commuting, shopping, dining, banking, gas, pharmacies, and more, this home offers the perfect blend of comfort and accessibility. Don't miss the opportunity to make this your new home! Schedule your appointment today, call or text me. Your dream home awaits in Linden Trace!
- Type:
- Condo
- Sq.Ft.:
- 1,280
- Status:
- Active
- Beds:
- 2
- Lot size:
- 0.09 Acres
- Year built:
- 1978
- Baths:
- 2.00
- MLS#:
- L4943888
- Subdivision:
- Sandy Cove Lakeland & Sandy Cove Lakeland Add 01
ADDITIONAL INFORMATION
SELLER IS MOTIVATED!!! MAJOR RENOVATION UNDER WAY, ALL PAID FOR BY THE CONDO ASSOCIATION. WILL LOOK NEW WHEN COMPLETED. NEW ROOF INSTALLED IN 2024, ALSO AT CONDO ASSOC. EXPENSE. This condo is a single family style townhouse. Welcome to this wonderful care- free living, Stand Alone Condo Townhouse in a great community. This unit in the beautiful Sandy Cove community is more like a single family home than a condo with private carport parking. This 2 bedroom 2 bath home is located in an awesome area with great trees and nature and minutes away from Lake Gibson and I-4. This two story home has high vaulted ceilings, plenty of space and 2 different bonus rooms. (not counted in the sq footage!). There's a large bedroom upstairs in an oversized loft setting with a big walk-in closet, bathroom and sliding glass doors that open up to your personal sun room to enjoy that morning cup of coffee or to read a good book. The first floor features a nice living room area, another bedroom with a walk -in closet, an inside laundry room and a newly remodeled bathroom. From the downstairs bedroom (which will have new carpet) you have sliding glass doors that enter into a large all weather patio area that is perfect for relaxing or hosting a get together...with tons of privacy, no rear neighbors and a park-like setting. Lower patio can also be accessed from car port and 2nd bed room. The Sandy Cove community features a large pool, clubhouse, tennis courts, all exterior maintenance, regular scheduled roof replacements, and landscaping.
- Type:
- Other
- Sq.Ft.:
- 960
- Status:
- Active
- Beds:
- 2
- Lot size:
- 0.11 Acres
- Year built:
- 1985
- Baths:
- 2.00
- MLS#:
- L4943915
- Subdivision:
- Colonnades Ph 01
ADDITIONAL INFORMATION
Live the low maintenance lifestyle in this Colonnades cutie! Most of the heavy lifting has been done, so it’s ready for your finishing touches! Updates include new roof, freshly updated driveway, engineer-certified foundation, replumb, and NEW HVAC! Upon entry, you will see the dining area separate from the spacious kitchen with breakfast bar/workspace. The living area has ample space for large furnishings. The sunroom is weather proof, and is equipped with a portable a/c for climate control. The private quarters of the home contain primary ensuite with walk-in closet. Secondary bedroom is spacious and would make a great office. Laundry located inside. Outdoors, there's a large storage area for your extras. The clubhouse is a few steps away where you can enjoy outdoor activities like shuffle boarding, swimming, community walks, and more! $500 carpet allowance offered to buyer. Please note that site unseen offers will not be entertained, as well as subject-to offers.
- Type:
- Single Family
- Sq.Ft.:
- 2,588
- Status:
- Active
- Beds:
- 4
- Lot size:
- 0.17 Acres
- Year built:
- 2022
- Baths:
- 3.00
- MLS#:
- L4943875
- Subdivision:
- Villages/bridgewater-vlg 13
ADDITIONAL INFORMATION
Significant Price Reduction for this beautiful home. Buyers don't miss this great deal!Gorgeous house will stun you with its modern and dazzling interior finishing. This beautiful home 4 bedrooms, 3 bathrooms, Office and 2 car garages located at Villages at Bridgewater community. The home features are, high ceilings that are open and bright with plenty of space for continuous flow of entertaining. From the open-concept kitchen, dining room and living space to the large backyard, with pond view there is plenty of room for the everyone to enjoy. All throughout to house was painted warm and natural colors. In the Living room windows upgraded collapsible sliding glass doors for a ton of natural light and better view of back yard and pond. The heart of the home is the incredible kitchen, Quartz countertops, oversized functional island, wooden cabinets with crown molding, stainless steel deluxe appliances, beautiful tile backsplash and walk in closet pantry. Over the island pendant lights gives a kitchen elegant look. The master suite features, spacious and peaceful with water view. Here you will enjoy separate dual sinks with vanity, private water closet, large walk-in closet, and walking shower. The two additional bedrooms are separated by a bathroom and the upstairs of the house, one guest bedroom and bathroom for your mother-in-law or surprise guests at the downstairs. Custom Office built in with desk and cabinets at the upstairs. The indoor laundry room is conveniently upstairs. All the bedrooms, living room and loft area have brand new ceiling fans with remote control. Vinyl fences of the house unimpeded views of the pond. House Location highly close to stores, restaurants, and many popular parks and trails. Lakeland itself is a rapidly growing area of Florida, centrally located between Tampa and Orlando, with easy access to nearby parks, beaches and more! Why wait to build when you can have it ALL, ready to move in! Much more upgrades in the house! DON’T MISS THIS OPPORTUNITY TO OWN THIS HOME! Please call today and request a private showing before it is too late...
$145,000
515 Kelsey Street Lakeland, FL 33803
- Type:
- Condo
- Sq.Ft.:
- 1,176
- Status:
- Active
- Beds:
- 2
- Lot size:
- 0.05 Acres
- Year built:
- 1970
- Baths:
- 2.00
- MLS#:
- T3517376
- Subdivision:
- Imperial Southgate Villas Sec 02
ADDITIONAL INFORMATION
Maintenance free living at its best! Monthly Condo/HOA fee covers internet, cable, water, sewer, some home exterior maintenance, ground maintenance, trash removal and escrow reserves fund. Can't beat this price for this move-in ready 2/2 villa! Located in the community of Imperial Southgate Villas just minutes from shopping, dining, the Polk Parkway and less than 5-minute walk to the Kelly Recreation Complex. While this is a 55+ community, the HOA has determined they will allow new residents under the age of 55 as currently 99% of the community is comprised of 55+ residents and only 80% is required by law. Ceiling fans in all rooms, luxury vinyl plank and tile throughout, kitchen includes a closet pantry, and all appliances stay. Formal dining room is off the kitchen with sliders to the back patio and access to the huge living room. Primary bedroom offers a walk-in closet, private ensuite bath with stand-up shower. Plenty of storage in this home with multiple hall/linen closets and a separate utility room off the carport - washer/dryer included! This home has newer windows, has been replumbed, new HVAC system in 2022, new blinds throughout and plantation shutters in the living room installed in 2021.
- Type:
- Single Family
- Sq.Ft.:
- 2,848
- Status:
- Active
- Beds:
- 4
- Lot size:
- 0.14 Acres
- Year built:
- 2024
- Baths:
- 4.00
- MLS#:
- T3517459
- Subdivision:
- Hawthorne Ranch
ADDITIONAL INFORMATION
Under Construction. Welcome to 4779 Beachrose Way in Lakeland, Florida! This stunning 2-story home is now available for sale. Located in the Community of Hawthorne Ranch, this new construction home built by M/I Homes offers a perfect blend of style, functionality, and comfort. With 4 bedrooms and 3 bathrooms, this spacious home provides ample space for you and your family. The open floorplan creates an inviting atmosphere, making it easy to entertain guests or relax after a long day. Your owner's bedroom is a true sanctuary, complete with an en-suite bathroom for added convenience and privacy. The kitchen is a culinary enthusiast's dream, boasting modern finishes and top-of-the-line appliances. Whether you're cooking a quick meal or hosting a dinner party, this well-designed space offers plenty of room to work and socialize. The adjacent dining area provides a perfect setting for enjoying meals with loved ones. Each room in this home has been thoughtfully designed with both comfort and functionality in mind. The bathrooms are stylishly appointed, featuring contemporary fixtures and finishes. There is also a generous amount of storage space throughout the house, ensuring that everything has its place. Outside, you'll find a beautifully landscaped yard that offers a peaceful retreat. Whether you're enjoying a morning cup of coffee on the 26' x 8' lanai or hosting a summertime barbecue, this outdoor space is perfect for creating memories with family and friends. Situated in Lakeland, Florida, this property offers easy access to a range of amenities and attractions. Take a leisurely stroll in one of the nearby parks, or spend a day exploring the vibrant downtown area. With top-rated schools, shopping centers, and dining options just a short drive away, this location provides the best of both convenience and tranquility. Don't miss the opportunity to make this house your new home. Contact us today for more information or to schedule a private viewing. We look forward to helping you find your perfect slice of paradise on Beachrose Way!
- Type:
- Other
- Sq.Ft.:
- 720
- Status:
- Active
- Beds:
- 2
- Lot size:
- 0.11 Acres
- Year built:
- 1972
- Baths:
- 2.00
- MLS#:
- L4944168
- Subdivision:
- Skyview Estates
ADDITIONAL INFORMATION
PRICE DECREASE on this beautifully updated and fully furnished mobile home is on a quiet street in a gated, friendly, and active 55+ community with an HOA fee of only $400 a YEAR. There is no lot rent - you own the land. Two big bedrooms and two full baths make this a perfect year 'round home or winter get-a-way! The 11X19 east-facing Florida room is perfect for morning coffee and shaded afternoon relaxation. The open floorplan with the eat-in kitchen opening into the living room area with lots of windows and natural lighting make this home cheerful and welcoming. Updated electrical panel; remodeled kitchen, newer electric hot water heater, and natural gas available. The laundry room is conveniently located in an enclosed room with lots of shelves adjacent to the Florida room. Across the street is the community pocket park for lots of fellowship with neighbors and friends and a fishing pier on Blue Lake which is stocked for fishing. The clubhouse with full kitchen, as well as the library, wooded walking path, and dog park make this community complete with many opportunities to meet your neighbors and nurture close friendships.
- Type:
- Single Family
- Sq.Ft.:
- 1,760
- Status:
- Active
- Beds:
- 4
- Lot size:
- 0.27 Acres
- Year built:
- 2024
- Baths:
- 2.00
- MLS#:
- L4943475
- Subdivision:
- Knights Landing
ADDITIONAL INFORMATION
This new build is out 1755 square foot model home. With a large central family room with vaulted ceiling, this tri-split designed home as 4 large comfortable bedrooms that can accommodate both a growing family or individuals looking for more space. The primary bedroom easily accommodates a king size bed with room for more with an ensuite bathroom that has both a relaxing garden tub and a stand up shower. The flow through kitchen with oversized 36 inch wood cabinets and crown molding, connects to the open floor plan with easy access dining room and family room. And for those early morning coffee breaks or cozy evenings, this home has both covered front and rear porches. With space on our massive home lots, you can fall in love with the idea of having enough room for a pool, garden or what ever you seek to create in you owe slice of paradise. Enjoy the quiet life in Knights Landing.
$829,900
2409 Jenna Ln Lakeland, FL 33813
- Type:
- Single Family
- Sq.Ft.:
- 4,012
- Status:
- Active
- Beds:
- 4
- Lot size:
- 0.34 Acres
- Year built:
- 1994
- Baths:
- 3.00
- MLS#:
- L4943243
- Subdivision:
- Crews Lake Hills Estates
ADDITIONAL INFORMATION
One or more photo(s) has been virtually staged. EXQUISITE CUSTOM POOL HOME IN CREWS LAKE HILLS ESTATES - Timeless and Classic, this sprawling 4 bedroom, 3 bath custom-built home, embodies a combination of beautiful craftmanship and modern luxury. Nestled in the heart of South Lakeland, this home will dazzle you at every turn. A grand entrance greets you, with soaring ceilings and an expansive layout designed for comfort and entertainment. The formal living room is brimming with rich and inviting hues and seamlessly flows into the lavish formal dining area, creating an enchanting ambiance that is perfect for hosting unforgettable gatherings. The gourmet kitchen is a culinary haven and boasts stainless steel appliances, raised panel cabinetry with updated door and drawer fronts, complemented by gleaming granite countertops, and a center island adorned with an intricately detailed copper sink and large pantry. The kitchen effortlessly transitions into the cozy family room, featuring a captivating fireplace and a secondary staircase that leads to the upper level bonus room. French doors open to the bright and airy sunroom, providing a serene retreat with panoramic views of the sparkling pool and meticulously landscaped backyard, offering beauty and tranquility. Indulge in the luxurious details, from the elegant crown molding, to the flawless blend of wood look and travertine tile flooring throughout. Ascend the staircase to discover the elegant retreat of the primary bedroom, complete with generously sized dual walk-in closets and ensuite bath creating a sanctuary of relaxation, featuring a rejuvenating jetted tub, stylish dual sinks, and beautifully tiled shower, perfect for unwinding after a long day. An incredible bonus room awaits on the upper level, ideal for entertainment and recreation, where you will enjoy the well-appointed wet bar and enhancing the allure of this enchanting space. This well thought out design offers 2 spacious bedrooms and a bathroom on the upper level, while a 3rd bath and a versatile 4th bedroom or office can be found on the main floor. The convenience of a laundry chute from the upper level adds to the seamless functionality of this home. Step outside to a spectacular pool and paver patio, built in 2016, complete with gas heating where you can indulge in the soothing warmth of the heated spa, featuring a bubbler and captivating LED lighting. The Pentair pool equipment, controlled by a convenient hand-held remote, ensures effortless maintenance and operation. Abundant storage options abound, including storage and linen closets, a three-car side-entry garage and the spacious laundry room offering additional storage and utility sink. Special highlights include a brand new roof in 2023, new garage doors, freshly painted garage interior, new carpet in bedrooms, updated laundry room, Bose speaker system, all baths updated in 2019, new jacuzzi tub in primary bath in 2019, new tile flooring in 2019, new ceiling fans, new mini-split air conditioner in sunroom in 2023, new pool pump, new landscaping around pool, sprinkler system updated in 2022 with a Hunter X-Core XC-400 4-station controller and wireless rain sensor. This home has been lovingly cared for and thoughtfully updated inside and out with lush landscaping and fenced backyard, beautifully situated on a .34 acre corner home site. Crews Lake Hills Estates is a gated community, located near shopping, parks, schools, and restaurants
- Type:
- Single Family
- Sq.Ft.:
- 1,506
- Status:
- Active
- Beds:
- 2
- Lot size:
- 0.12 Acres
- Year built:
- 1988
- Baths:
- 2.00
- MLS#:
- L4943662
- Subdivision:
- Highland Fairways Ph 02
ADDITIONAL INFORMATION
Welcome to Highland Fairways, a VERY popular over 55 golf community in Central Florida. Lots of room and lots of options in this house. A VERY large carport (will hold 2-3 cars) is just the beginning. There is a huge screened room where you have room for table, chairs, barbecue, most anything you can think of. Inside, the rooms are large and many can be used for multiple purposes: game room, cards, office, craft room - you name it. The kitchen has plenty of space for your table and even has a Jenn-Air Range. The house has been well loved but is now a blank slate in need of some tender loving updates. The roof was installed in 2019 and the AC in 2018. They are offering this property at a great price, so don't wait or you may lose out!
- Type:
- Single Family
- Sq.Ft.:
- 2,945
- Status:
- Active
- Beds:
- 4
- Lot size:
- 0.39 Acres
- Year built:
- 2001
- Baths:
- 4.00
- MLS#:
- S5102210
- Subdivision:
- Bloomfield Hills Ph 04
ADDITIONAL INFORMATION
Welcome to your dream family home! this stunning 4 bedrooms, 3.5 bath residence features a spacious 3-car garage and a beautiful cover pool, perfect for entertaining and relaxation. The split floor plan ensures privacy and convenience, making it perfect for families meals and gathering. Enjoy the the luxury of multiple living areas, providing ample space for everyone to unwind and enjoy. The home is situated in a family-friendly neighborhood, close to excellent schools, parks, and recreational facilities. ROOF will be replace prior to closing. Don't miss out on this exceptional property-schedule a viewing today and make it yours!
- Type:
- Single Family
- Sq.Ft.:
- 1,974
- Status:
- Active
- Beds:
- 4
- Lot size:
- 0.14 Acres
- Year built:
- 2024
- Baths:
- 2.00
- MLS#:
- T3514996
- Subdivision:
- Ironwood
ADDITIONAL INFORMATION
MLS#T3514996 Ready Now! Crafted for adaptable living, the Seneca plan at Ironwood is a residence designed to evolve with your needs. Upon entering through the front door, you're greeted by a spacious rectangular flex space branching off to the left, leading either to the primary suite down the hall or continuing into the open-concept kitchen, casual dining, and gathering room. Featuring a distinctive kitchen layout, an innovative L-shaped countertop seamlessly connects the kitchen to the entertaining areas instead of a traditional standalone island. Tucked away for tranquility, the primary bedroom and bath are positioned down the hall from the flex room. Bedrooms two, three, and four are conveniently accessed from the casual dining room.
- Type:
- Single Family
- Sq.Ft.:
- 2,303
- Status:
- Active
- Beds:
- 5
- Lot size:
- 0.14 Acres
- Year built:
- 2024
- Baths:
- 3.00
- MLS#:
- T3514858
- Subdivision:
- Ironwood
ADDITIONAL INFORMATION
MLS#T3514858 Ready Now! The Redbud at Ironwood is a spacious five-bedroom plan that offers plenty of room for entertaining! An extensive living area comprises most of the ground floor of the home, with the kitchen on one end and the gathering room on the other. A casual dining room connects the two spaces and leads outside to the patio via sliding glass doors. A guest suite is found near the entrance with a full bathroom attached. Upstairs, a deluxe primary retreat includes a well-equipped bath and large walk-in closet. The three secondary bedrooms share a bathroom with dual sinks and vanities plus interior door for added privacy. Structural options include: additional bed and bathroom downstairs.
- Type:
- Other
- Sq.Ft.:
- 1,116
- Status:
- Active
- Beds:
- 2
- Lot size:
- 0.15 Acres
- Year built:
- 1975
- Baths:
- 2.00
- MLS#:
- T3513050
- Subdivision:
- Citrus Woods Estates
ADDITIONAL INFORMATION
Welcome to your beautifully rehabbed home in Citrus Woods, a very pretty and safe 55+ community to call home, where YOU OWN THE LAND. Citrus Woods has dawn to dusk roving security. There are loads of activities available. The low $710 annual HOA fee covers the heated pool, rec room, shuffleboard and library. This 2BR, 2 bath home has 1116 sf of heated/cooled space. The freshly painted driveway, carport and navy door draw you in. There is a brand new mini split AC in the sunroom and the CH&A unit for the remainder of the home is brand new as well. The home has fresh paint inside and fresh trim paint out. The inside is a modern soft grey, with white trim. There are new blinds throughout, on every window. The coordinated flooring is all new luxury vinyl throughout. Kitchen has new recessed lights to offer light where you need it most, plus there is lots of natural light throughout the home. The hall bath vanity countertop is new, as is the toilet, tub and tub-surround and stylish mirror. The master BR has an ensuite bath. The new kitchen subway tile backsplash perfectly coordinates with the new countertops and cabinets with new modern hardware. The refrigerator, dishwasher and microwave and are brand new. The kitchen has all new cabinets and countertops. Newer windows throughout. The sunroom has 5 large windows and the living room has 3….both areas are bright and cheerful. Both bedrooms will easily accommodate queen-size beds. The primary bedroom has his and her closets. There are two sliding doors from the sunroom….one into the living room and one into the kitchen. The utility shed is at the back of the carport and houses the washer and dryer. There is also plenty of storage space there as well. The metal roof has no leaks and per the previous owner was re-coated in 2022. The home has gutters as well. There is a transferable, annual preventative termite agreement in place. The owner had a clean 4 Point inspection completed....great assurance for your purchase. After one year of ownership, the home can be rented. Don’t hesitate…make this your home today.
- Type:
- Other
- Sq.Ft.:
- 924
- Status:
- Active
- Beds:
- 2
- Lot size:
- 0.25 Acres
- Year built:
- 1982
- Baths:
- 2.00
- MLS#:
- B4901507
- Subdivision:
- Timbercreek Sub
ADDITIONAL INFORMATION
This sounds like a cozy and inviting home! With two bedrooms and two baths, it offers a comfortable living space. The refreshed kitchen with new stainless steel appliances adds a modern touch, making meal preparation a joy. The covered screened lanai is a great spot to enjoy the outdoors while staying protected from the elements. And having covered parking is always convenient, especially during inclement weather. It seems like a perfect blend of comfort and particularly in a tranquil neighborhood setting.
- Type:
- Single Family
- Sq.Ft.:
- 1,287
- Status:
- Active
- Beds:
- 3
- Lot size:
- 0.13 Acres
- Year built:
- 1988
- Baths:
- 2.00
- MLS#:
- L4943431
- Subdivision:
- Highland Fairways Ph 02
ADDITIONAL INFORMATION
This 3 bedroom, 2 bath home is located in Highland Fairways, a gated 55+ community featuring an exclusive 18-hole golf course. The clubhouse includes pool, spa, and tennis courts, allowing residents a wide variety of activities. Total Spectrum cable service is included in monthly HOA fees. The home has many upgrades, including new roof (2021), new air conditioning (2020), refrigerator (2024) and dishwasher. complete updated sprinkler system and custom-made wooden blinds thru out, new tilt floor thorough home. The open floor plan includes laundry area and food pantry off kitchen and screened lanai overlooking the 8th hole. The oversized garage offers plenty of storage space. Association hosts activities other than golf, cards (euchre, cribbage, bridge, mahjongg) bingo, line dancing, billiards, horseshoes, and many other activates. Easy to keep up with their monthly newsletter. Highland Fairways has a one time fee to join the HOA of $1500.00 Close to new hospital, shopping, and I-4 .

Lakeland Real Estate
The median home value in Lakeland, FL is $315,000. This is higher than the county median home value of $312,500. The national median home value is $338,100. The average price of homes sold in Lakeland, FL is $315,000. Approximately 45.95% of Lakeland homes are owned, compared to 38.11% rented, while 15.93% are vacant. Lakeland real estate listings include condos, townhomes, and single family homes for sale. Commercial properties are also available. If you see a property you’re interested in, contact a Lakeland real estate agent to arrange a tour today!
Lakeland, Florida has a population of 110,401. Lakeland is less family-centric than the surrounding county with 25.3% of the households containing married families with children. The county average for households married with children is 26.62%.
The median household income in Lakeland, Florida is $52,972. The median household income for the surrounding county is $55,099 compared to the national median of $69,021. The median age of people living in Lakeland is 40.9 years.
Lakeland Weather
The average high temperature in July is 92.2 degrees, with an average low temperature in January of 50 degrees. The average rainfall is approximately 53 inches per year, with 0 inches of snow per year.

