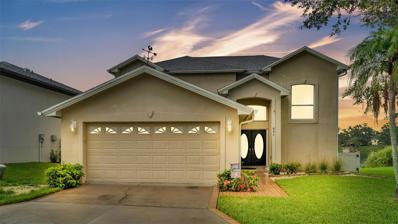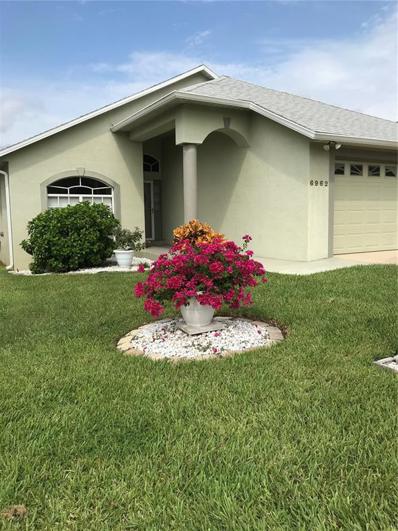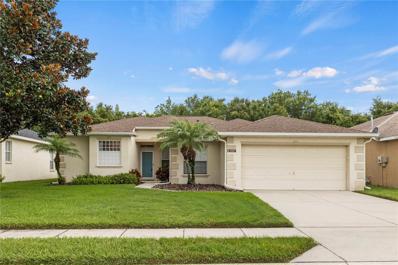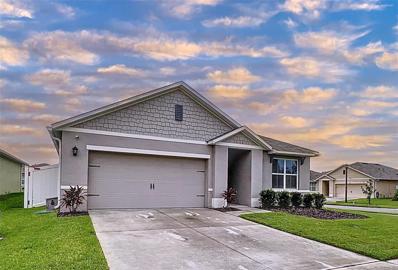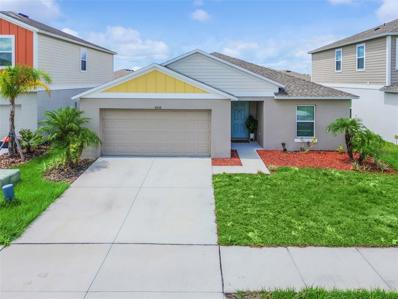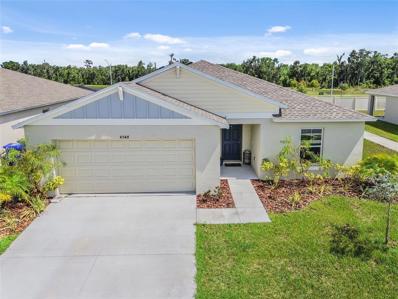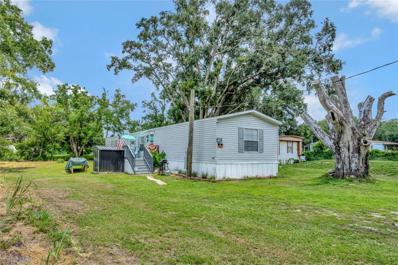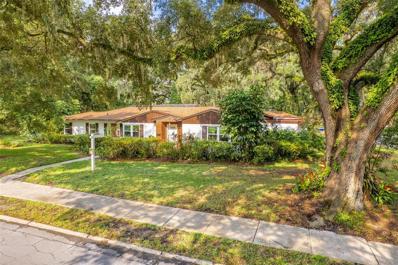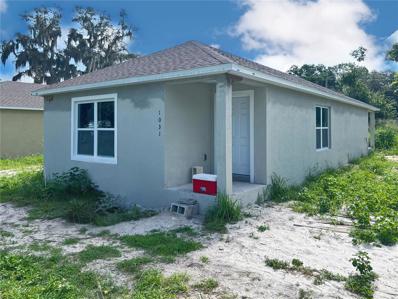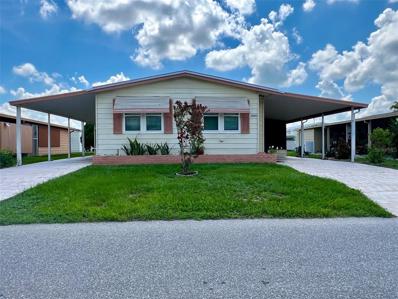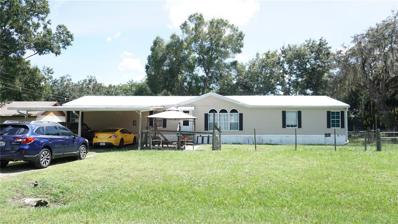Lakeland FL Homes for Sale
$359,000
1440 Walker Road Lakeland, FL 33810
- Type:
- Single Family
- Sq.Ft.:
- 1,810
- Status:
- Active
- Beds:
- 4
- Lot size:
- 1 Acres
- Year built:
- 1976
- Baths:
- 2.00
- MLS#:
- O6224804
- Subdivision:
- Webster & Omohundro Sub
ADDITIONAL INFORMATION
Auction Property. AUCTION. Investor or owner-occupant opportunity awaits! This fixer-upper ranch-style home offers 4 beds 2 baths and provides a spacious layout perfect for relaxing or entertaining. The property is situated on approximately 1 acre and features a living room with fireplace, dining area, large kitchen with ample storage, and an attached garage; ensuring comfort and convenience. The expansive yard offers ample space for outdoor activities and landscaping possibilities. Imagine all the possibilities here! Whether you’re an investor looking to add to your portfolio, or an owner-occupant eager to customize your dream home, this property holds immense potential in a desirable location. Home is in close proximity to shopping, dining, and major highways. Make this one your next project. Property is sold as-is with no repairs, or property disclosure.
- Type:
- Single Family
- Sq.Ft.:
- 2,836
- Status:
- Active
- Beds:
- 4
- Lot size:
- 0.15 Acres
- Year built:
- 1992
- Baths:
- 3.00
- MLS#:
- L4946217
- Subdivision:
- Christina Ph 11 Rep
ADDITIONAL INFORMATION
Welcome to your LAKEFRONT home, located in the Christina Woods community of South Lakeland. This is a great opportunity to own this 4-bedroom 3-bathroom home on lakefront property with so much to offer, with the most stunning and relaxing views from your main living area. As you walk in through the double front doors into the family room, you will be in awe of the cathedral ceilings and windows that allow plenty of natural lighting throughout, with the beautiful polished natural wooden flooring throughout. Walk further through into the formal dining area, which is located just off of the kitchen. The kitchen was recently updated with the current homeowner, in addition to a full interior repaint that compliments many furniture and decor styles. Enter the living room equipped with a full service wet bar, ready to store all of your beverages for the events ahead, an electric fireplace, recessed lighting and vaulted ceiling with arched windows and a full lakefront view. There is an abundance of space for entertainment and hosting throughout the sports and holiday seasons. The primary bedroom is located on the main level of the home, with an en-suite primary bathroom, with a dual sink vanity, with a walk-in shower and a walk-in closet. There is also a guest bedroom downstairs and a separate guest bathroom. There is also a large size laundry room and utility room on the first floor. The staircase with a balcony view of the great room leads to the additional two bedrooms with a hallway bathroom in between each. Enjoy the stunning lake views from your private deck from your very own French doors. The parameter of the back yard has a privacy vinyl fence that was recently installed as well. Conveniently located near South Florida Avenue and 540A, nearby several South Lakeland schools, dining, shopping and more. Commutes from this home to several locations make this location even sweeter. This home is show ready, schedule your tour today!
- Type:
- Condo
- Sq.Ft.:
- 618
- Status:
- Active
- Beds:
- 1
- Lot size:
- 0.01 Acres
- Year built:
- 2006
- Baths:
- 1.00
- MLS#:
- L4946235
- Subdivision:
- Sunset Lakes Condo
ADDITIONAL INFORMATION
Sunset Lakes community is all about location and ease of convenience. This one-bedroom, one-bath unit features a new HVAC 05/2023, new countertops and cabinets 2022, an eat-in kitchen, inside laundry, and a private patio with a storage closet. Walking distance to major shopping plazas, numerous restaurants, the mall, and less than a 5 minute drive to I-4. Conveintently located 35 minutes from Tampa and a short 30-minute drive from Walt Disney World. Community amenities feature a pool, fitness center, outside maintenance, and groundskeeping. Unit is well maintained by the tenant.
$296,000
423 Mondra Court Lakeland, FL 33809
- Type:
- Single Family
- Sq.Ft.:
- 1,670
- Status:
- Active
- Beds:
- 3
- Lot size:
- 0.17 Acres
- Year built:
- 1983
- Baths:
- 2.00
- MLS#:
- O6223995
- Subdivision:
- Lake Gibson Hills Ph 02
ADDITIONAL INFORMATION
One or more photo(s) has been virtually staged. Welcome to this charming property, boasting a variety of desirable features. The home greets you with a welcoming fireplace and a neutral color paint scheme, providing a canvas to add your personal touch. The fresh interior and exterior paint are sure to impress, as is the recent partial flooring replacement. The primary bedroom comes with a spacious walk-in closet. Outside, you'll find a fenced-in backyard, perfect for privacy and relaxation. The covered patio in the back yard offers a perfect spot for entertaining or simply unwinding. Come see this beautiful home and make it your own.
- Type:
- Single Family
- Sq.Ft.:
- 1,743
- Status:
- Active
- Beds:
- 3
- Lot size:
- 0.11 Acres
- Year built:
- 2004
- Baths:
- 2.00
- MLS#:
- L4946229
- Subdivision:
- Huntington Hills Ph 06
ADDITIONAL INFORMATION
Welcome to your new home in Huntington Hills and to this impeccable residence. This stunning home stands out with its split floor plan, offering 3 bedrooms, 2 bathrooms, and a 2-car garage. The entryway has been uniquely leveled to ensure a step-free path to the front door, setting it apart from others in the neighborhood. Inside, you'll be greeted by warm wood floors and freshly painted neutral tones. The kitchen is equipped with newer stainless steel appliances, including a side-by-side refrigerator, range, overhead microwave oven, brand-new disposal, and a never-before-used dishwasher. Adjacent to the kitchen is a laundry room with a washer, dryer, and additional pantry space, leading to the 2-car garage, which includes a convenient utility sink. The primary bedroom boasts sliding glass doors that open onto a screened-in patio where you can enjoy your coffee or just the scenery. The en-suite bathroom features a private commode, oversized walk-in closet, and glass bricks over the soaking tub. The landscaping around the home is meticulously maintained, with large hedges for privacy, a vibrant bougainvillea, hibiscus bush, and potted roses in the front yard. This exclusive golf community offers a wealth of amenities, including a recreation center, fully equipped fitness facility, heated pool, spa, tennis courts, private library and access to the serene Lake Lester. Enjoy the lake's beauty from the spacious dock or set sail from the convenient boat ramp. Additionally, the home features a new water heater and a roof replaced in July 2021. Conveniently located near fine dining, places of worship, and upscale shopping, with easy access to major highways for quick trips to Tampa or Orlando. Schedule your appointment today and make this immaculate home yours!
- Type:
- Single Family
- Sq.Ft.:
- 1,256
- Status:
- Active
- Beds:
- 3
- Lot size:
- 0.17 Acres
- Year built:
- 2010
- Baths:
- 2.00
- MLS#:
- O6219611
- Subdivision:
- Country Square
ADDITIONAL INFORMATION
This beautiful split floor plan home is PERFECT for the family seeking a home in a quiet community that has EVERYTHING you could possibly want and need just minutes away from you! This floor plan offers a nice kitchen that flows naturally throughout the home to open up to a large living room to which you can see the expansive backyard through the sliding glass doors! Hospitals, schools, gyms, restaurants, shopping centers, Lakeland Square Mall, dealerships, bowling, skating, lakes, places for adults to have fun and places for kids/ teenagers to have fun! All age demographics can enjoy what this gorgeous home has to offer alone with things to do just minutes away... not to mention you're not to far away from I-4 to get Orlando or Tampa and even the beach!
- Type:
- Single Family
- Sq.Ft.:
- 894
- Status:
- Active
- Beds:
- 3
- Lot size:
- 0.3 Acres
- Year built:
- 1953
- Baths:
- 2.00
- MLS#:
- A4617364
- Subdivision:
- Weswego Sub
ADDITIONAL INFORMATION
Have the opportunity to complete the already advanced project of this 3 bedroom, 2 bathroom house in which the wood construction has already been done, but electricity, plumbing and finishes are missing. This house has a nice yard and is enclosed with a fence. Lot in established neighborhood is minutes from I-4, Tiger town Stadium, downtown Lakeland, the hospital, and more. Many possibilities as this is a great location and a good lot size.
- Type:
- Other
- Sq.Ft.:
- 1,032
- Status:
- Active
- Beds:
- 2
- Lot size:
- 0.11 Acres
- Year built:
- 1973
- Baths:
- 2.00
- MLS#:
- P4931233
- Subdivision:
- Lakeside Hills Estates
ADDITIONAL INFORMATION
**MOTIVATED SELLER** Welcome to your HOME SWEET HOME in the highly sought-after 55+ community of Lakeside Hills Estates where you have NO LOT RENT & you own the land your home sits on! This beautifully maintained 2-bedroom, 2-bathroom home offers a perfect blend of comfort and convenience. As you step inside, you'll immediately notice the spacious living space, with the 22x10 living room, large dining space with beautiful built-in cabinetry, ideal for relaxing or entertaining guests. The kitchen has a serving window into the dining area, which allows you to maintain a connection with guests, or serve fresh, hot & ready eats as it comes out of the oven. Down the long hallway you have the guest bathroom, entry onto the screened porch (where storage and laundry room are also located), and in the back of the home is your private primary ensuite. The property comes fully furnished, so just bring your clothes! Living in Lakeside Hills Estates, you'll have access to a beautifully remodeled clubhouse, a heated pool, and the stunning Lake Gibson. Enjoy boating and a variety of water activities just steps from your front door. This community is vibrant and keeps your calendar filled with activities. The clubhouse features banquet rooms, community hosted breakfasts, dinners, gatherings, and karaoke nights. You'll also find a library, shuffleboard courts, a fitness center, and multiple social groups including but not limited to sewing, ceramics and woodworking. The LOW HOA FEE covers lawn care, water, cable, and internet, making this home not only beautiful but also affordable. Plus, you'll be close to shopping, medical facilities and highways, ensuring easy commutes and access to all your daily needs. Schedule your tour today and experience the exceptional lifestyle that awaits you at Lakeside Hills Estates. **CASH PURCHASE ONLY DUE TO YEAR OF HOME** LAKESIDE HILLS ESTATES IS A -NO RENTAL- COMMUNITY! ADDITIONAL TIE DOWNS ADDED 2022, A/C REPLACED IN 2005, METAL ROOF APPROXIMATELY 10 YEARS OLD.
- Type:
- Single Family
- Sq.Ft.:
- 2,069
- Status:
- Active
- Beds:
- 3
- Lot size:
- 0.33 Acres
- Year built:
- 2000
- Baths:
- 2.00
- MLS#:
- L4946105
- Subdivision:
- Huntington Hills Ph 05
ADDITIONAL INFORMATION
Welcome to your dream home in the beautiful Huntington Hills golf community. This beautiful 3-bedroom, 2-bathroom residence features a spacious master suite with dual sinks in the bathroom, a screened-in porch perfect for relaxation, a generously sized kitchen ideal for cooking and entertaining, and a thoughtful split floor plan ensuring privacy. Additionally, the neighborhood features a park, lake, and dock, adding to the overall appeal. The location of this property is truly advantageous, with shopping, airports, and popular theme parks all within a 45-minute drive. Whether you're looking for a peaceful retreat or a home close to various entertainment options, this residence in North Lakeland offers the best of both worlds.
- Type:
- Single Family
- Sq.Ft.:
- 2,303
- Status:
- Active
- Beds:
- 5
- Lot size:
- 0.14 Acres
- Year built:
- 2024
- Baths:
- 3.00
- MLS#:
- T3541174
- Subdivision:
- Ironwood
ADDITIONAL INFORMATION
Under Construction.MLS# T3541174 REPRESENTATIVE PHOTOS ADDED. January Completion! The Redbud is a spacious four-bedroom home with room for expansion, including an optional junior suite on the top floor with an ensuite bath. It features a third garage, an outdoor living upgrade with a covered lanai, and a large ground floor with a kitchen, gathering room, and casual dining area that opens to a patio. An oversized walk-in pantry, powder room, and coat closet are conveniently located near the owner’s entrance. Upstairs, the deluxe primary suite includes a well-equipped bath and large walk-in closet, while three secondary bedrooms share a bathroom with dual sinks and vanities.
$390,000
2031 Poe Street Lakeland, FL 33801
- Type:
- Single Family
- Sq.Ft.:
- 2,128
- Status:
- Active
- Beds:
- 6
- Lot size:
- 0.31 Acres
- Year built:
- 1953
- Baths:
- 2.00
- MLS#:
- P4931223
- Subdivision:
- Sevilla On Lake
ADDITIONAL INFORMATION
GREAT OPPORTUNITY for rental income!!! 6Bed/2Bath featuring a huge Family/Dining room combo with a wood-burning fireplace. Owner currently has four rooms leased. There are two additional rooms in the back that are unfinished and will have their own bathrooms. Once completed this will make the home an 8Bed/4Bath... Located minutes from Southeastern University, shopping, dining and hospital. Call today for more information.
- Type:
- Single Family
- Sq.Ft.:
- 1,926
- Status:
- Active
- Beds:
- 3
- Lot size:
- 0.15 Acres
- Year built:
- 2007
- Baths:
- 2.00
- MLS#:
- L4946033
- Subdivision:
- Carillon Lakes Ph 05
ADDITIONAL INFORMATION
Lovely 3 Bedroom, 2 Bath Home with Private Wooded View in the gated community of Carillon Lakes. Discover this charming home featuring a split-bedroom layout that bathes the interior in natural light. The open design includes a spacious family room with a wood accent wall, seamlessly connected to a large kitchen equipped with granite countertops and stainless steel appliances. The kitchen also boasts a natural gas hookup, pantry closet, breakfast bar, and an eat-in nook with sliders leading to a screened porch. The primary suite offers new carpeting and direct access to the screened lanai. Its luxurious ensuite bathroom features double walk-in closets, double vanities with granite countertops, a walk-in shower, soaking tub, and a linen closet. The split floor plan offers two more large bedrooms and guest bathroom. Additional highlights of this home include an indoor laundry room, a 2-car garage with an extra 10 x 10 built-in workshop area or storage space, and an expansive covered and screened lanai overlooking a serene conservation area. Recent updates include a new roof (2019), new A/C (2023), kitchen appliances (2021), and a carbon filter system with an RO unit for drinking water. Carillon Lakes is an active community offering numerous amenities for homeowners of all ages, including a community pool and spa, tennis courts, basketball courts, a clubhouse, workout facility, walking trails, fishing, a playground, 24/7 guarded gate, and more.
$239,900
6059 Magpie Drive Lakeland, FL 33809
- Type:
- Single Family
- Sq.Ft.:
- 1,127
- Status:
- Active
- Beds:
- 2
- Lot size:
- 0.15 Acres
- Year built:
- 1994
- Baths:
- 2.00
- MLS#:
- B4901641
- Subdivision:
- Sandpiper Golf & Country Club Ph 15
ADDITIONAL INFORMATION
Welcome home! This beautiful two-bedroom two bath home is located in the highly desirable 55+ community of Sandpiper in North Lakeland, Florida. This home has a screened in back lanai, two car garage, and over 1,100 square feet of living space. The community features two pools, sauna, golf course, tennis and pickle ball courts, an onsite restaurant open 7 days a week. Do not miss the chance to make this your home!
- Type:
- Single Family
- Sq.Ft.:
- 1,207
- Status:
- Active
- Beds:
- 3
- Lot size:
- 0.17 Acres
- Year built:
- 1947
- Baths:
- 1.00
- MLS#:
- B4901640
- Subdivision:
- H A Stahl Flr Props Cos Clevel
ADDITIONAL INFORMATION
Beautiful historic home located in South Lakeland, convenient to shopping, restaurants, lake Hollingsworth and downtown Lakeland. This beautiful home features large windows giving natural lighting during the day, a cozy sunroom located right off of the main living room giving the potential to be a four bedroom. Do not miss the opportunity to make this your home today!
- Type:
- Single Family
- Sq.Ft.:
- 2,458
- Status:
- Active
- Beds:
- 3
- Lot size:
- 0.89 Acres
- Year built:
- 1998
- Baths:
- 2.00
- MLS#:
- L4946100
- Subdivision:
- Not In Subdivision
ADDITIONAL INFORMATION
PRICE IMPROVEMENT! Welcome home and move-in ready! This immaculate one family ownership, custom built country home boasting almost an acre of land with scenic views and NO HOA and NO CDD. Ready for your immediate occupancy. This captivating home has been well maintained with the roof being replaced in 2020, well tank replaced in 2020, HVAC replaced in 2021, whole house water softener installed in 2021, gutters installed in 2019, exterior paint and so much more. As you enter through the front door an inviting entryway and Great Room awaits. From there the dining room, kitchen, breakfast nook, and owner's suite are on one side, while two other bedrooms are split to the other side. A utility room for extra storage or a work bench is attached off the garage. The doorways are accessible. Enjoy morning coffee or tea on the large, screened porch on the back of the home. Memories are certain to be made here. Some photos have been virtually staged to better showcase the true potential of rooms and spaces in the home. This won't last long. USDA eligible. Call today for your personal showing!
- Type:
- Single Family
- Sq.Ft.:
- 3,345
- Status:
- Active
- Beds:
- 4
- Lot size:
- 0.44 Acres
- Year built:
- 2000
- Baths:
- 3.00
- MLS#:
- L4946091
- Subdivision:
- Scottsland Cove
ADDITIONAL INFORMATION
Price Reduced!!! Sellers are offering up to $12,500 for rate buy down or towards closing costs!!! Nestled in the charming South Lakeland area of Central Florida, this stunning two-story home on an oversized corner lot offers ample space, privacy, and breathtaking views of Scott Lake. Inside, the open floor plan with soaring cathedral ceilings creates an inviting atmosphere, featuring 4 spacious bedrooms and 3 modern bathrooms. The backyard is a true oasis, with a sparkling pool surrounded by lavish shrubbery, perfect for relaxation and entertaining. This home combines luxury, comfort, and natural beauty, making it a dream residence in a highly desirable location. Home is also equipped with two smart car charging ports inside and outside of garage.
- Type:
- Single Family
- Sq.Ft.:
- 1,711
- Status:
- Active
- Beds:
- 3
- Lot size:
- 0.15 Acres
- Year built:
- 2020
- Baths:
- 2.00
- MLS#:
- L4946028
- Subdivision:
- Lakes/laurel Hlnds Ph 1e
ADDITIONAL INFORMATION
MOVE IN READY! NO CDD COMMUNITY. Discover this beautiful 3 bedroom, 2 bathroom corner home in Lakes at Laurel Highlands community in Lakeland, FL! . With elegant finishes throughout the home, this property offers a welcoming atmosphere in an exclusive community. Enjoy the privacy of a corner home, spacious interior spaces, and a location in one of Lakeland's most desirable communities. Don't miss the opportunity to live in a place where elegance and comfort meet! The sellers are motivated, Don't miss the opportunity to call this beautiful house your home. SCHEDULE YOUR SHOWING TODAY!!!! Seller may consider buyer concessions with a full Price offer.
- Type:
- Single Family
- Sq.Ft.:
- 1,848
- Status:
- Active
- Beds:
- 4
- Lot size:
- 0.13 Acres
- Year built:
- 2021
- Baths:
- 2.00
- MLS#:
- O6223224
- Subdivision:
- Riverstone Ph 2
ADDITIONAL INFORMATION
HUGE Price Drop. Ready to sell!!! This is a beautiful and spacious home with 4 bedrooms, 2 bathroom home built in 2021 with 1,848 sqft in the wonderful Riverstone community in Lakeland, FL! This home is practically brand new and very well maintained with great features like High Ceilings, Carpet & Tile flooring throughout. The spacious kitchen features wood cabinets, granite countertops, breakfast bar and Stainless Steel appliances. It also features a large formal Dining room and Family room, a large Master Suite with walk-in closets and a large 2 car garage, washer and dryer included! It has it all! Enjoy all of the resort-style amenities within the community as well, including a gorgeous pool, play areas, and fitness facilities. Conveniently located for commuters traveling to Tampa or Orlando. Come see your dream home today!
- Type:
- Single Family
- Sq.Ft.:
- 1,904
- Status:
- Active
- Beds:
- 4
- Lot size:
- 0.16 Acres
- Year built:
- 2021
- Baths:
- 2.00
- MLS#:
- O6223076
- Subdivision:
- Riverstone Ph 5 & 6
ADDITIONAL INFORMATION
HUGE Price Drop!!! This is a beautiful and spacious home with 4 bedrooms, 2 bathroom home built in 2021 with 1,904 sqft in the wonderful Riverstone community in Lakeland, FL! Currently leased until September 2024 for $2,200mo. This home is practically brand new and very well maintained with great features like High Ceilings, Carpet & Tile flooring throughout. The spacious kitchen features wood cabinets, granite countertops, breakfast bar and Stainless Steel appliances. It also features a large formal Dining room and Family room, a large Master Suite with walk-in closets and a large 2 car garage, washer and dryer included! It has it all! Enjoy all of the resort-style amenities within the community as well, including a gorgeous pool, play areas, and fitness facilities. Conveniently located for commuters traveling to Tampa or Orlando. Come see your dream home today!
$210,000
1825 Ruby Street Lakeland, FL 33815
- Type:
- Other
- Sq.Ft.:
- 1,232
- Status:
- Active
- Beds:
- 3
- Lot size:
- 0.17 Acres
- Year built:
- 2004
- Baths:
- 2.00
- MLS#:
- O6222073
- Subdivision:
- Idlewild Sub
ADDITIONAL INFORMATION
One or more photo(s) has been virtually staged. Welcome to 1825 Ruby St., Lakeland, FL, 33815! This charming, freshly painted manufactured home offers a comfortable and convenient lifestyle with its 3 bedrooms and 2 bathrooms. Step inside to find a welcoming living room featuring a cozy fireplace, perfect for those cool winter evenings. The open floor plan seamlessly connects the living room to the dining area, creating an ideal space for family gatherings and entertaining. The kitchen is well-equipped with essential appliances, including a range, refrigerator, and microwave, making daily chores a breeze. Ceiling fans throughout the home ensure a comfortable environment year-round, while the window treatments provide both privacy and style. This home is designed for easy living with its thoughtful interior features and practical layout. This home also includes a new storage shed outside for easy storage of outdoor items. The heating element in the water heater has also been replaced recently. Don't miss the opportunity to make 1825 Ruby St. your new home.
- Type:
- Single Family
- Sq.Ft.:
- 900
- Status:
- Active
- Beds:
- 2
- Lot size:
- 0.22 Acres
- Year built:
- 1962
- Baths:
- 1.00
- MLS#:
- U8249773
- Subdivision:
- Glenwood Park
ADDITIONAL INFORMATION
Auction Property. Auction will run February 10th to the 20th 2 bedroom 1 bathroom house A buyer's premium of 5% is required. You must pre-register on the auction site prior to being approved to view or bid on the auction. You may schedule an appointment to view and perform due diligence prior to the auction close.
$699,000
2305 Eden Parkway Lakeland, FL 33803
- Type:
- Single Family
- Sq.Ft.:
- 3,562
- Status:
- Active
- Beds:
- 5
- Lot size:
- 0.48 Acres
- Year built:
- 1948
- Baths:
- 5.00
- MLS#:
- L4945829
- Subdivision:
- Edenholme Sub
ADDITIONAL INFORMATION
One or more photo(s) has been virtually staged. NEW PRICE ON THIS CENTRALLY LOCATED this home is convenient to “everything!” Same owner for over 50 years this one has seen a lot of changes over the years with two additions, lush tropical landscaping, 5 bedrooms (or 4 bedrooms +den/office) three (3) primary suites each with an ensuite bathroom (one also has a separate entrance), large living room with fireplace, game/family room overlooking the courtyard screen enclosed pool on one side and the enclosed atrium patio on the opposite side, a large 2-car side entry garage, separate garage/store for lawn mower and landscape maintenance equipment and best of all this home is situated on a corner lot comprised of 2.5 lots as originally platted for this area. Walking distance to elementary and middle schools and Southgate Shopping Center. Investors take note: Only offers presented on current FAR-BAR AS-IS contract with all pertinent addendums and disclosures along with lenders pre-approval or POF for cash buyers will be considered.
- Type:
- Single Family
- Sq.Ft.:
- 1,259
- Status:
- Active
- Beds:
- 3
- Lot size:
- 0.14 Acres
- Year built:
- 2024
- Baths:
- 2.00
- MLS#:
- L4946057
- Subdivision:
- Sheltering Pines
ADDITIONAL INFORMATION
Under Construction. Brand New Construction - Ready in 45 Days! Welcome to your new home! This charming single-family residence features 3 bedrooms, 2 bathrooms, and is designed for modern living with a casual touch. Enjoy the simplicity of care that the luxury vinyl flooring and the beautiful granite countertops throughout the home provide. The kitchen is equipped with stainless steel appliances, perfect for all the cooks out there.. The split floor plan ensures privacy and space for everyone, and the interior washer and dryer add convenience to your daily routine. Plus, you’ll love the freedom of no HOA! This home is currently under construction and will be move-in ready in about 45 days. Don’t miss out on the chance to make it yours! *Photos are of a completed model. Actual finishes of this home home may not be the same as portrayed in these photos.*
- Type:
- Other
- Sq.Ft.:
- 1,056
- Status:
- Active
- Beds:
- 2
- Lot size:
- 0.11 Acres
- Year built:
- 1986
- Baths:
- 2.00
- MLS#:
- S5108231
- Subdivision:
- Foxwood Lake Estates
ADDITIONAL INFORMATION
ABSOLUTELY ADOREABLE 2 bedroom, 2 bathroom home in the highly desirable 55+ community of Foxwood Lake Estates where you OWN THE LAND! FULLY FURNISHED and move-in ready and just a short walk to all this active community has to offers. The metal roof is 2 years old, The AC is 3-4 years old, hot water heater 5 years old, screened in porch and an airconditioned utility room/shop that comes off the porch. This home is one of the very few that has 2 driveways and can accommodate 4 vehicles. The home features a spacious open floor living and dining area for all your family gatherings. The community has a clubhouse on the lake, pickle ball courts and a community pool. The large clubhouse has a billiard room, sauna room, fitness center, library, and houses a variety of social events. Out on the grounds is a heated pool, a covered spa/hot tub, lighted and covered shuffleboard courts, pickleball courts, corn hole, horseshoe pits, and a putting green. The fish-stocked lake is surrounded by a paved sidewalk with sitting areas to enjoy the peaceful surroundings. There is a bowling and golf league, computer club, dinner and breakfast socials, bingo, floor exercise classes, pool aerobics, and the list goes on. Foxwood Lake is conveniently located to shopping, restaurants, and I-4. This is a great place to call home!
- Type:
- Other
- Sq.Ft.:
- 2,128
- Status:
- Active
- Beds:
- 4
- Lot size:
- 0.7 Acres
- Year built:
- 1996
- Baths:
- 2.00
- MLS#:
- L4945950
- Subdivision:
- Not In A Subdivision
ADDITIONAL INFORMATION
ATTENTION! PRICE ADJUSTMENT! NEW PHOTOS AND IMPROVEMENTS! Welcome to your new home! This spacious manufactured home, situated on a generous 0.70-acre lot, boasts a host of recent improvements that make it move-in ready. A brand new 2023 roof ensures peace of mind, while the modernized accents in the master bathroom add a touch of luxury to your daily routine. The living area has been thoughtfully updated, creating a comfortable and inviting space to relax or entertain. For those looking to personalize their new home, vinyl flooring from sellers is available to replace the existing floors. The property has also undergone a termite treatment, adding an extra layer of protection for your investment. Enjoy easy access with newer steps and sturdy handrails, enhancing safety and curb appeal. With its blend of updates and potential for further customization, this home is a fantastic opportunity in a serene setting. Don’t miss out—schedule a showing today!

Lakeland Real Estate
The median home value in Lakeland, FL is $315,000. This is higher than the county median home value of $312,500. The national median home value is $338,100. The average price of homes sold in Lakeland, FL is $315,000. Approximately 45.95% of Lakeland homes are owned, compared to 38.11% rented, while 15.93% are vacant. Lakeland real estate listings include condos, townhomes, and single family homes for sale. Commercial properties are also available. If you see a property you’re interested in, contact a Lakeland real estate agent to arrange a tour today!
Lakeland, Florida has a population of 110,401. Lakeland is less family-centric than the surrounding county with 25.3% of the households containing married families with children. The county average for households married with children is 26.62%.
The median household income in Lakeland, Florida is $52,972. The median household income for the surrounding county is $55,099 compared to the national median of $69,021. The median age of people living in Lakeland is 40.9 years.
Lakeland Weather
The average high temperature in July is 92.2 degrees, with an average low temperature in January of 50 degrees. The average rainfall is approximately 53 inches per year, with 0 inches of snow per year.

