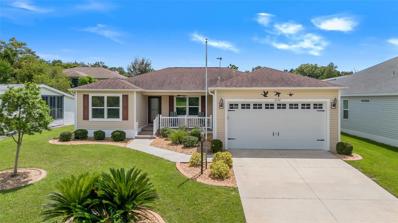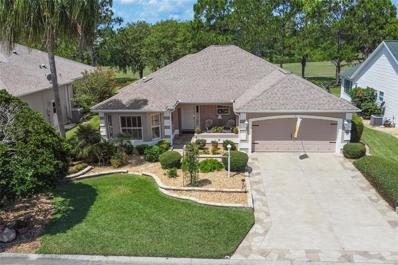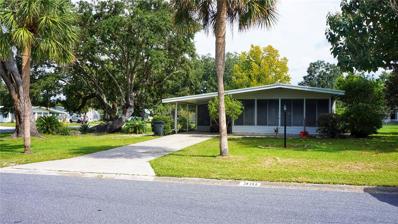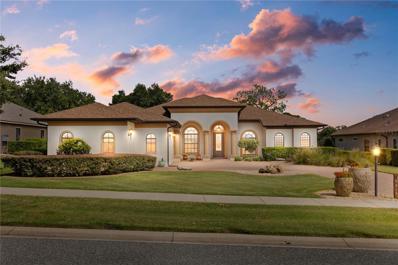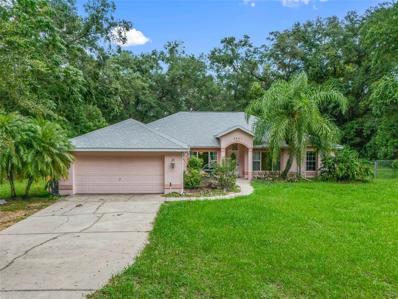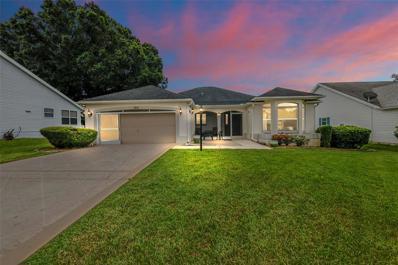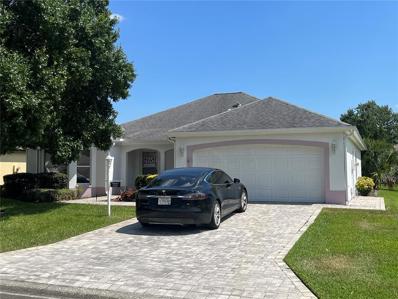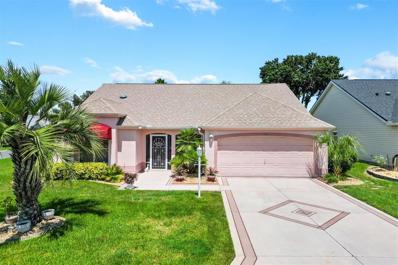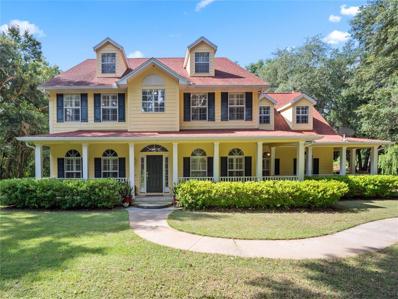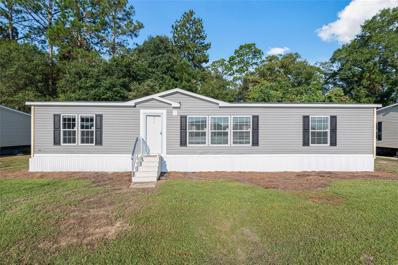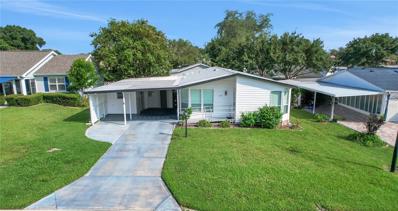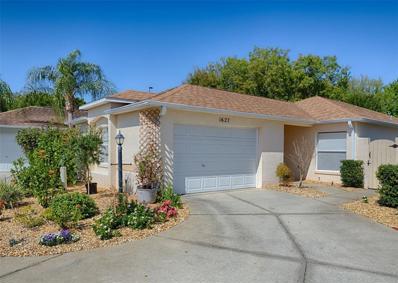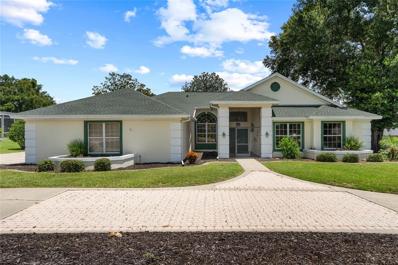Lady Lake FL Homes for Sale
- Type:
- Single Family
- Sq.Ft.:
- 1,890
- Status:
- Active
- Beds:
- 3
- Lot size:
- 1.63 Acres
- Year built:
- 1982
- Baths:
- 3.00
- MLS#:
- G5086186
- Subdivision:
- Sligh & Teagues
ADDITIONAL INFORMATION
Welcome home to this gorgeous 1.63 Acre Lakefront home nestled just 10 minutes to The Villages but surrounded by nature and overlooking Lake Hermosa. This 3/2 with bonus room has a new metal roof (2022), New Water Heater (2022), Exterior & Interior painted (2022), New Engineered Hardwood Floors (2022), New Washer & Dryer (2022), New Shed/Workshop (2023) and the HVAC is 2009. From the moment you walk in the door, you see the beautiful views of the lake. This 3 bedroom, 2 1/2 bath, 2 car garage home has 1890 sq ft heated with 2918 total sq ft. There is both a dinette area overlooking the Lake as well as a formal dining area for entertaining guests. The lanai is perfect for enjoying the outdoors while taking in the beautiful views! Beyond the Inside Laundry Room and the 1/2 Bath (great for guests) is a bonus room which could be an exercise room, craft room or office area. Plenty of room to bring your animals & toys!! Be sure to copy and paste this link to the browser to watch https://www.youtube.com/watch?v=jya7Hm1XnrA the video! Call today for your private showing! Don't miss this one!
- Type:
- Single Family
- Sq.Ft.:
- 1,392
- Status:
- Active
- Beds:
- 3
- Lot size:
- 0.12 Acres
- Year built:
- 2017
- Baths:
- 2.00
- MLS#:
- G5086169
- Subdivision:
- Orange Blossom Gardens
ADDITIONAL INFORMATION
Tucked away in a circle with a view of the park. The front porch overlooking the park is a wonderful place to sit and enjoy your morning coffee. The beautiful front door will welcome guests. This 3/2 home has an open floor plan with a beautifully designed kitchen, complete with stainless steel appliances and a versatile island/bar, is ideal for both everyday living and entertainment. The split floor plan design offers a great balance of privacy, especially with the master suite acting as a personal retreat. The master bath offers dual sinks, a low-profile walk-in shower with glass sliding doors, a linen closet and cabinetry for storage. The other 2 bedrooms have plenty of space, with built-in closets. The laundry room is inside of the home, with additional matching cabinetry. The home has 2 outdoor lanais, one is enclosed with a birdcage and the other patio is open for grilling or just enjoying the outdoors. Notice the luxury vinyl plank flooring in the bathrooms and laundry room. This home has many upgrades, architectural shingles, insulated low-E windows, Fiberglass entry door, exterior hose bibs, irrigation, covered entry, and exterior lighting. The beautiful epoxy walkways and stairs add a touch of elegance to the home. Look at this beautiful home, you won't be disappointed. BEST OF ALL, NO BOND!! HOME BEING SOLD TURN-KEY!
- Type:
- Single Family
- Sq.Ft.:
- 1,627
- Status:
- Active
- Beds:
- 3
- Lot size:
- 0.14 Acres
- Year built:
- 1998
- Baths:
- 2.00
- MLS#:
- OM684321
- Subdivision:
- The Villages Of Sumter
ADDITIONAL INFORMATION
BOND PAID! SELLER MOTIVATED! This beautifully designed 3-bedroom, 2-bathroom home offers a comfortable 1,627 sq ft of living space, perfectly blending modern amenities with functional elegance. Enjoy the convenience of a 2-car screened garage and a meticulously maintained interior featuring a recently updated HVAC (2019) and ROOF (2019). Delight in an acoustic treat with built-in surround speakers and multiple solar tubes that enhance the natural lighting throughout the home. The seamless layout includes an inside laundry, a master bath with a sleek stand-up shower, and an enclosed lanai perfect for relaxing evenings. The home is equipped with practical additions such as an irrigation system for easy lawn maintenance, a garage door opener, a water softener system, and protective lightning rods. The gutters are well-maintained, ensuring peace of mind during rainy seasons. Step outside to discover a thriving herb and flower garden just off the rear patio, offering a private retreat for gardening aficionados. The third bedroom, adaptable as a den or bonus room due to the absence of a closet, offers flexible space for your lifestyle needs. Offered at the perfect price, this home invites you to envision your new beginning while enjoying the comfort and sophistication it provides. Don’t miss out on this exquisite property that’s ready to be called home.
- Type:
- Single Family
- Sq.Ft.:
- 2,220
- Status:
- Active
- Beds:
- 3
- Lot size:
- 0.16 Acres
- Year built:
- 2000
- Baths:
- 2.00
- MLS#:
- G5086161
- Subdivision:
- The Villages
ADDITIONAL INFORMATION
THIS LUXURY GOLF COURSE-FRONT & WILDLIFE PRESERVE-FRONT DESIGNER HOME in THE VILLAGE OF TIERRA DEL SOL SOUTH is sure to meet the exceptional taste of the discerning buyer, offering a blend of luxury, elegance, tranquility & functionality, and is truly ONE OF A KIND! Some of the OUTSTANDING FEATURES of this BLOCK 3 Bedroom/2 Bath BLOCK & STUCCO Santa Isabel Model includes: (*) Approx. 2500 SQ FT TOTAL LIVING SPACE (includes “TAX FREE “ 280 sq ft Temperature Controlled Lanai with A/C split); (*) BOND PAID; (*) AS-IS GOLF CART INCLUDED (battery-powered Club Car w/regular maintenance & runs good); (*) PANORAMIC GOLF COURSE AND WILDLIFE PRESERVE VIEWS: a 180-DEGREE VIEW of the 13th hole of TIERRA DEL SOL CHAMPIONSHIP GOLF COURSE, offering both PRIVACY and BREATHTAKING SCENERY IN THE REAR with no other houses in sight; (*) ELEGANT DESIGN: This CUSTOM-DESIGNED home spans over 2,500 SQ. FT. of luxury living (includes lanai), showcasing high-end finishes, unique architectural niches, and thoughtful design throughout; (*) OUTDOOR & INDOOR LIVING: The CLIMATE-CONTROLLED & ENCLOSED ALL-SEASON LANAI w/AC SPLIT ('24) on which floor to ceiling windows can be fully opened, AND attached LARGE BIRDCAGE w/IN-GROUND HEATED SPA both allow for year-round enjoyment of the EXTRAORDINARY VIEWS that include the Florida Room, kitchen, and master bedroom; (*) CURB APPEAL: This BEAUTIFUL home makes a striking first impression with classic stone stacked walls, professional landscaping, a sculpted driveway & partially under-cover expanded courtyard; (*) NEW front screen door; (*) SPACIOUS & FUNCTIONAL LAYOUT: With expanded guest rooms, BUILT-IN BOOKCASES in both the living room AND master bedroom, along w/formal & casual dining rooms AND separate sitting room (Den), it is a perfect home for entertaining; (*) EXCEPTIONAL GARAGE: The expanded 2-car garage features a high gloss epoxy floor, built-in cabinetry, suspended storage racks, a DAYLIGHT WINDOW, PULL-DOWN STAIRS, and a CLIMATE CONTROLLED storage room (7.5 x 8) that could also serve as a workshop or craft room; (*) MODERN UPGRADES: RECENT UPDATES INCLUDE: a NEWER ROOF & HVAC (‘19), Exterior Paint (‘20), HWH (‘20), NEWER SS Kitchen Appliances (’21); (*) FULLY PAID 1 YR SILVER HOME WARRANTY w/BROWARD FACTORY SERVICE for your peace of mind; (*) PRIME LOCATION: Only minutes by golf cart or car to THE POLO FIELD AND BOTH SUMTER AND SPANISH SPRINGS TOWN SQUARES - where you, your family and/or your guests can enjoy shopping, world-class dining, and the “famous” nightly entertainment & activities offered by The Villages! You’ll be surrounded by an abundance of Champion and Executive Golf Courses, Family & Adult Swimming Pools, Recreation Centers and Country Clubs. COME AND SEE THIS BEAUTIFUL PRICED-TO-SELL HOME AND MAKE IT YOUR OWN BEFORE IT'S GONE! BOND PAID. Please ask for a COMPLETE LIST OF THE MANY OTHER OUTSTANDING FEATURES of this BEAUTIFUL home not listed here!
- Type:
- Other
- Sq.Ft.:
- 1,152
- Status:
- Active
- Beds:
- 2
- Lot size:
- 0.35 Acres
- Year built:
- 1979
- Baths:
- 2.00
- MLS#:
- G5086039
- Subdivision:
- Lady Lake Oak Grove Mobile Home Unit 02
ADDITIONAL INFORMATION
Imagine a charming, single-story home nestled in a peaceful 55+ community. This cozy residence features two spacious bedrooms and two well-appointed bathrooms. One of the bathrooms offers a convenient walk-in shower, while the other boasts a shower/tub combination, perfect for relaxing baths. The large living room serves as the heart of the home, with ample space for entertaining or relaxing. Adjacent to the living room is a kitchen nook, a cozy spot ideal for casual dining. The kitchen is efficiently designed, providing everything you need for preparing meals with ease. Step outside to enjoy the Florida sunshine on the large screened-in front porch, perfect for sipping your morning coffee while enjoying the peaceful surroundings. There's also a screened-in side porch where the laundry room is conveniently located, making household chores a breeze. The home sits on an oversized lot, offering plenty of outdoor space. A fenced-in area off the back of the home provides privacy, and the beautifully landscaped yard is adorned with mature trees, adding to the serene ambiance. For those who enjoy tinkering or crafting, a workshop is included, offering a dedicated space for projects. This quaint community is truly special, with a welcoming atmosphere and thoughtful amenities. A community center provides a space for social gatherings, while community mailboxes for convenience. Two scenic ponds add to the neighborhood's charm, creating a peaceful environment. Best of all, this home is not in a flood zone, offering peace of mind. The community's location is ideal—off the main road for a quiet setting, yet close to all the amenities and necessities you could need. With a small HOA fee of just $200 a year, this is an affordable and desirable place to call home.
- Type:
- Single Family
- Sq.Ft.:
- 3,329
- Status:
- Active
- Beds:
- 5
- Lot size:
- 0.93 Acres
- Year built:
- 2004
- Baths:
- 4.00
- MLS#:
- O6233726
- Subdivision:
- Oak Pointe Sub
ADDITIONAL INFORMATION
Enjoy countryside living, taking in nature and beautiful sunset. Living close to shopping, dining and Spanish Springs. This custom built heated salt water pool home and its tranquil view of the lake and woods behind. This home had many beautiful design features and recent upgrades. These include the roof, windows, heat pump and air, water heater, electric pool heater, refrigerator, dishwasher and gutters. It's a must see.
- Type:
- Single Family
- Sq.Ft.:
- 2,807
- Status:
- Active
- Beds:
- 3
- Lot size:
- 0.35 Acres
- Year built:
- 2012
- Baths:
- 3.00
- MLS#:
- G5085345
- Subdivision:
- Harbor Hills
ADDITIONAL INFORMATION
Welcome to your dream home in the picturesque Championship Golf Course Community of Harbor Hills! CHECK OUT THE NEW IMPROVED PRICE !! DON'T MISS OUT ON this stunning residence that boasts breathtaking panoramic views of the lush, manicured course, offering a serene backdrop for your everyday life. Nestled on a sprawling elevated lot, this home features a large, heated pool with a spa, perfect for relaxing or entertaining guests. Step outside to your covered, spacious lanai, where a charming tongue and groove wood ceiling adds an element of sophistication. The outdoor kitchen and fireplace create an ideal setting for alfresco dining and cozy gatherings. Inside, the spacious living room features built-in storage and a stone accent fireplace, enhancing the warmth and elegance of the space. The chef-inspired kitchen is a culinary delight, showcasing granite countertops, custom cabinets, and a convenient eat-in nook. The formal dining room provides a stylish space for hosting dinner parties. The home offers 3 bedrooms and 2.5 baths, including a Jack-n-Jill bedroom suite with spacious bathroom. The luxurious primary suite with double closets, double vanities, a walk-in shower, and a soaking tub lends itself to your own private retreat. Additional highlights include a den for versatile use, a new roof and hot water heater installed in 2024, and a 2-car insulated garage with a separate golf cart garage. Enjoy the benefits of solar-power, fully paid for, which offer both energy efficiency and reduced utility costs.You'll love the pavered driveway and pristine plush landscaping that adds to the curb appeal of this exceptional property. Don’t miss the opportunity to own this exquisite home, where luxury and comfort meet in perfect harmony.
- Type:
- Single Family
- Sq.Ft.:
- 2,397
- Status:
- Active
- Beds:
- 3
- Lot size:
- 1.58 Acres
- Year built:
- 2003
- Baths:
- 2.00
- MLS#:
- G5085996
ADDITIONAL INFORMATION
Make all your lifetime memories right here on Lake Griffin Road! Almost 2 acres with a barn for storage. A backyard gazebo for those great nights and with a wine cooler that works! Open covered space for grilling just outside the full sized screened porch. Sit and watch the squirrels, or take in the landscaping. From the slider doors there is a gas fireplace in the big open great room. There are separated bedrooms with the master tucked away on one side with large master closet and bath. The other two bedrooms share a bath. There is a bonus room - den, office, Playroom whatever your imagination can create. There will be some cameras watching you while you are in the home because they are watching just to keep you safe.
- Type:
- Single Family
- Sq.Ft.:
- 2,116
- Status:
- Active
- Beds:
- 3
- Lot size:
- 0.21 Acres
- Year built:
- 1993
- Baths:
- 2.00
- MLS#:
- G5085944
- Subdivision:
- The Villages
ADDITIONAL INFORMATION
Welcome to your new home in the Highly Desirable Village of Mira Mesa! This delightful CBS 3-bed, 2-bath home is located on a Cul De Sac lot and is TURNKEY. (most furniture from Ethan Allen).BOND PAID! As you approach, you'll be greeted by a charming front porch, perfect for sipping your morning coffee or enjoying the serene surroundings. The beautifully landscaped yard adds to the home’s inviting curb appeal. Step inside to discover a spacious living room that flows seamlessly into the dining area and Florida Room, creating an open and airy atmosphere ideal for both relaxing and entertaining. The kitchen is a chef’s delight, featuring off-white cabinetry, white appliances, and a dinette with a charming bay window that brings in plenty of natural light. The primary bedroom is a tranquil retreat with a walk-in closet and an en-suite bathroom that includes a walk-in shower for your convenience. Two bedrooms provide ample space for guests or family. The home also features an indoor laundry room with built-in cabinetry, making everyday chores a breeze. Additional features include new skylights, central vacuum, full gutters, pocket doors on guest wing, Roof 2015, HVAC 2014, Water Heater 2010, newer garage door opener .Plus, with no bond, you can enjoy all the benefits of this wonderful community without additional financial obligations. Don’t miss out on this exceptional opportunity to own a home that combines comfort, functionality, and beautiful surroundings. Make it yours today! The Village of Mira Mesa is conveniently located between Spanish Springs Town Square and Lake Sumter Landing; Close to Mira Mesa Executive Golf Course; Chula Vista Recreation Center; multiple pools, golf, and pickle ball; and 466 with an abundance of shopping, restaurants, banks, and medical. PLEASE WATCH OUR WALKTHROUGH VIDEO OF THIS BEAUTIFUL HOME and call today to schedule your Private Showing or Virtual Tour!
- Type:
- Single Family
- Sq.Ft.:
- 2,022
- Status:
- Active
- Beds:
- 3
- Lot size:
- 0.13 Acres
- Year built:
- 1995
- Baths:
- 2.00
- MLS#:
- A4620017
- Subdivision:
- Villages Of Sumter
ADDITIONAL INFORMATION
Three Bedroom, Two full Baths, Two car attached garage, great landscaping, one owner, block construction- Great location in the Villages (Spanish Springs) near Rt 27/ Morse Ave Gate, All systems maintained and functioning- Located one row from golf course, easy walk to downtown Spanish Springs, hospital, Publix, all amenities- Great Neighborhood
- Type:
- Farm
- Sq.Ft.:
- 1,804
- Status:
- Active
- Beds:
- 3
- Lot size:
- 12.84 Acres
- Year built:
- 1997
- Baths:
- 2.00
- MLS#:
- OM684284
ADDITIONAL INFORMATION
Here you’ll find the best of both worlds: live in peaceful horse country with the convenience of The Villages’ shopping and medical services less than 5 miles away. Enjoy your privacy as you meander down the long driveway to your home set on a gentle slope with beautiful views of the large pond. The main house and barn are set in the middle of 3 large pastures, each with a run-in. More land could be cleared for additional pastures if you so wanted. You’ll have peace of mind with the new roof that was added in 2022. The home has a large deck (2023) that spans across the front and wraps around the side to a covered area. A perfect spot to overlook the paddocks and pond. Inside the three bedroom/two bathroom home, you’ll find abundant natural light through the multitude of skylights. With the split floor plan, you’ll find the home feels spacious and inviting, especially when you have the cozy fireplace going during the winter. There’s no shortage of storage with each of the bedrooms having walk-in closets and a utility room at the end of the carport. It’s a short stroll over to the three stall barn for feeding time. The feed/tack room is large enough to play double duty for all your equine essentials. The barn is equipped with fans, lights and water. As you explore the property, you’ll also find a detached garage with double doors, metal workshop, a pump house with a new roof and a second mobile home (not occupied since 2012). The water heater was replaced this year, 2024. Washer/dryer convey. The adjoining parcel (10-18-24-0003-000-01900) is being sold in conjunction for a total of 12.84 acres. ~2 miles to Lady Lake/~3 miles to PGA Tour Superstore/~3 miles to Total Wine/~5 miles to UF Health Spanish Plaines Hospital/~35 miles to the World Equestrian Center (WEC)/~55 miles to Orlando/~90 miles to Tampa.
- Type:
- Single Family
- Sq.Ft.:
- 1,710
- Status:
- Active
- Beds:
- 3
- Lot size:
- 0.16 Acres
- Year built:
- 1993
- Baths:
- 2.00
- MLS#:
- G5086370
- Subdivision:
- The Villages
ADDITIONAL INFORMATION
LOCATION, LOCATION, LOCATION and NO BOND! Welcome to this beautiful Custom Built Stucco Designer home located in The charming Village of Mira Mesa which is only 1.5 miles to Spanish Springs Town Square and 3.2 miles to Lake Sumter Landing Town Square. This Beautiful home offers 2 Bedrooms, and 2 Bathrooms (the formal Dining Room was the original 3rd Bedroom and can be converted back to a Bedroom, Office, etc by the new owner). The original Lanai was converted to a Family Room and a 240 SF Lanai/Florida Room with 2 side patios was added to the rear of the home. As soon as you drive up, you will love the curb appeal this beautiful home offers with a Corner Lot, mature landscaping, painted driveway, walkway and a screened front porch. As you enter the Foyer with a double coat closet, you will notice the openness to the Living and Dining Area with high ceilings and a skylight in the Living Room that allows natural light to flow in. The kitchen features GRANITE Countertops and Backsplash, newer appliances, stainless steel sink, spacious pantry and dinette area which opens to the Family Room. The primary bedroom has vaulted ceilings and an en suite bathroom. The primary bathroom boasts tile flooring, a tile walk-in shower with seat and dual sinks. The home's split floor plan ensures maximum privacy, with the guest bedroom and bath on the opposite side of the home. The 240 SF Florida room and patios are a great place to relax after a long day. This home offers a 2 car garage and laundry area. ROOF 2023, HVAC 2019, HWH 2019. Just a short walk or ride to the Chula Vista Recreation Center with many activities or Enjoy a quick round of golf at nearby Mira Mesa or Chula Vista Golf Courses! The Villages Regional Hospital and a variety of shopping and dining options are available nearby. FURNITURE & Furnishings are available separately. Flagpole and flag do not convey. Please see video. Call me today and make this your next home!
- Type:
- Single Family
- Sq.Ft.:
- 1,552
- Status:
- Active
- Beds:
- 2
- Lot size:
- 0.12 Acres
- Year built:
- 1990
- Baths:
- 2.00
- MLS#:
- G5085716
- Subdivision:
- The Villages
ADDITIONAL INFORMATION
NEW PRICE - NO BOND - TURNKEY!!! THIS IS A STICK BUILT HOME ON SLAB - NOT A MODULAR OR MANUFACTURED HOME!! Very nice well insulated SITE BUILT home in beautiful Orange Blossom Gardens, Village of Country Club. This 2 Bedroom, 2 Bathroom 1552 square foot home comes turnkey and with NO BOND!! Seller installed new flooring in 2022 including carpet in the Primary bedroom and laminate in the Living and Dining Rooms, plus a new HVAC system in 2022. Notice the Vaulted ceilings, fresh paint and landscaping, including new sod in the front yard. Enjoy the extra space the 10x22 Bonus/Florida Room offers, the INDOOR LAUNDRY ROOM with washer/dryer and the open kitchen/dining/family room area. Roof is only 7 years old. Large Golf cart garage holds 2 golf carts (tandem)!! You'll love the quaint Orange Blossom area with the large trees, park and dog park, many activities, recreation center and Golf courses! Take your Golf cart across the bridge to Spanish Springs for shopping, dining, groceries and of course nightly entertainment! Also close to The Villages Hospital, medical offices and pharmacies and so much more! Plus, the golf cart path that leads to BJ's, Lowes and Walmart is across the street!! Come and see this home today and start LIVIN' THE DREAM!!!
- Type:
- Other
- Sq.Ft.:
- 1,431
- Status:
- Active
- Beds:
- 2
- Lot size:
- 0.14 Acres
- Year built:
- 1981
- Baths:
- 2.00
- MLS#:
- V4937912
- Subdivision:
- Orange Blossom Gardens Unit 03-1b
ADDITIONAL INFORMATION
TURN-KEY home with WATER VIEW in the Village of Silver Lake. This home includes fully paid for SOLAR PANELS, keeping the electric bill approximately $31.00 a month. It also has a metal roof (2019) and new HVAC (2023). It has a WHOLE HOUSE WATER PURIFICATION SYSTEM for clean water throughout. The property includes an EXTENDED driveway that leads to the GOLF CART CARAGE/workshop that has room for 2 GOLF CARS. In addition to the regular carport, there is an additional golf cart carport in the back. The lanai is equipped with a Soleus air heat, cool, and dehumidifier system, ensuring comfort year-round. The primary bedroom has an en suite bathroom with walk-in shower. Other features include double pane windows, no carpeting, and solar tube for natural lighting. NO HOA, NO CDD BOND, NO LOT RENT - you own the land! Close to Spanish Springs Town Square, Silver Lake Executive Golf Course and Silver Lake Recreation Center.
- Type:
- Single Family
- Sq.Ft.:
- 1,144
- Status:
- Active
- Beds:
- 2
- Lot size:
- 0.12 Acres
- Year built:
- 1990
- Baths:
- 2.00
- MLS#:
- G5085588
- Subdivision:
- Orange Blossom Gardens Unit 10 The Villages
ADDITIONAL INFORMATION
Must see beautifully updated 2/2 SITE BUILT Cedar Key home on a panoramic Golf Course lot overlooking the 15th Green with an open view of the 16th Tee Box.As you approach the front entry you be greeted by the inviting Brick Paver Patio complete with a 1/2 wall where you can sit back & relax! Your entry door opens to the remodeled Kitchen and Dining area. The Kitchen features all white cabinetry,Breakfast Bar, and Stainless Mosaic Backsplash. To your left is the Dining area. Notice the white plantation shutters thru-out the home. Adjoining this open concept area is your large Living Room with a built in entertainment center and decorative electric Fireplace. Off the Living area is a 9 X 14 Tiled Florida Room that leads to the Screened Lanai. All overlooking the Green Serenity, No Kissing Lanais here, just an open wide view! The Master En-Suite is a massive 13 X 16 area featuring a 2023 newly installed walk In Shower and new Toilet. This area also has a Vanity area separate from the shower area. Did I mention the adorable fully decorated Guest Room as well as the separate Guest Bath? This Home has been lovingly cared for and updated to its present light & bright condition. Notable Improvements to this home also include a 9/30/2021 Roof, 2021 Breaker Panel Box, Front Door Keyless Entry, new Storm Door Handles, 2024 Garbage Disposal, Three Solar Tubes,Plantation Shutters, and the Welcoming Front Brick Paver Patio! Location, Location.... You are only a short Golf Cart ride from Spanish Springs Town Square via the famous Golf Cart Bridge. This central location features Nightly Entertainment, Restaurants, Shopping, as well as Health Care Facilities, and The UF Villages Hospital. Your Villages Amenities also Include, multiple pools, walking and exercise paths, Paradise Lake and Recreation Center, many outdoor activities, GOLF, and our very own Orange Blossom Country Club where you can enjoy Lunch, Dinner, or a refreshing adult beverage overlooking the Water Fall Pool. Come see what The Villages Lifestyle is all about, you'll be glad you did....................Furnished and Turn Key !!
- Type:
- Other
- Sq.Ft.:
- 1,034
- Status:
- Active
- Beds:
- 2
- Lot size:
- 0.08 Acres
- Year built:
- 1996
- Baths:
- 1.00
- MLS#:
- G5085595
- Subdivision:
- The Villages
ADDITIONAL INFORMATION
Check out this stunning 2 bedroom 1 bath villa. This villa has been beautifully updated. The flooring is luxury vinyl plank. The perfect combination of durability and beauty. The kitchen has been completely redesigned with 3 walls of cabinets and counters. Solid wood grey cabinetry and granite tops with a recessed granite composite sink. Recessed lighting throughout the working area with pendants at the bar area. The master bedroom has all the same stunning finishes. There is a pocket door from the master into the bath as well as a hinged door that leads from the bath to the living area. There is 5.25” baseboards throughout as well as plantation shutters. Up to date lighting and ceiling fans, add on a newer roof and A/C and you have the perfect home in The Villages. Lots of Convenient overflow parking! This villa is in The Village of De La Vista West perfectly located for the most shopping, medical services, restaurants, etc in all The Villages, between CR 466 and CR 441. And the BOND IS PAID. .
$899,000
4200 Joslyn Lane Lady Lake, FL 32159
- Type:
- Single Family
- Sq.Ft.:
- 3,716
- Status:
- Active
- Beds:
- 6
- Lot size:
- 4.98 Acres
- Year built:
- 2008
- Baths:
- 4.00
- MLS#:
- U8252570
- Subdivision:
- Uknown
ADDITIONAL INFORMATION
Stunning! This custom-built home, set on just under 5 acres, features a resort-style pool with a spa in a private and quiet setting. Exterior highlights include a long L-shaped wrap-around porch, a detached 2-car RV-height garage with high ceilings that can accommodate additional cars with lifters or even a deck, a circular driveway with extra parking, and a privacy fence with an electronic gate surrounded by mature oak trees for added seclusion. You even have the option to build an additional large ADU on the property, make it a family compound! The spacious home itself features two primary suites with one upstairs with a large walk-in closet and ensuite bathroom with a separate soaking tub and shower, his-and-her sinks and a private balcony overlooking the pool while the second suite (mother-in-law suite) is downstairs tucked away behind the kitchen. There are plantation shutters on all front windows, crown molding throughout the downstairs, and a large laundry room with access off the side of the home. The home boasts granite countertops, hardwood flooring throughout, and tile floors in the bathrooms. Bedroom 5 located on the first floor in the front of the home includes a walk-in closet reinforced to function as a storm shelter or panic room. The foyer opens up to a spacious kitchen with an island, a breakfast nook overlooking the pool, a large pantry between the kitchen and dining room, tons of counter space, new LG refrigerator and GE café double oven with transferable warranties along with a GE 5 burner stovetop. The outdoor living space is the true gem of this property. Through the double French doors from the living room, you’ll find the back porch overlooking a fully screened-in, retreat-style pool area. This area includes a timer-controlled water fountain flowing into the pool, two sitting ledges in the pool, alarms on all windows and doors facing the pool area, and a summer kitchen with a gas line hookup and bar perfect for hosting ultimate parties or enjoying serene relaxation. On the second floor, in addition to the primary suite, you'll find bedrooms 3 and 4 with a Jack & Jill walk-in closet, an oversized bedroom 2 has built-in window features and a large walk-in closet as well. The third level of this home (attic space above 2nd floor hallway) is a climate-controlled attic space with carpet flooring, currently used for storage but spacious enough to serve as another living area over 6 ft tall. There is also additional attic storage over the entire 3-car garage. This home and almost 5 acre lot is high and dry, no flood zone! This versatile 5 acres also includes a chicken coop, large kids Lifetime playground, firepit, massive garden boxes behind the detached shed and tons of fruit trees. Here are some additional notable highlights of this home: 2 new Trane a/c units with wi-fi connections and transferable warranties, water softener system, propane gas heated pool hot tub, termite bait stations, inhouse pest tubes, drip irrigation in the front and back yard sections and much more. If you're looking for a home with plenty of space inside and exceptional outdoor living features, this is your perfect match. For a 3D tour of the property use this link: https://www.tourdrop.com/dtour/384980/360-Floorplan We also have a list of upgrades and features along with a walkthrough video, lot survey and floor plan. Be sure to reach out to the listing agent or your agent for the links and documents for this property.
- Type:
- Other
- Sq.Ft.:
- 2,136
- Status:
- Active
- Beds:
- 4
- Lot size:
- 0.33 Acres
- Year built:
- 2024
- Baths:
- 2.00
- MLS#:
- T3547425
- Subdivision:
- Carlton Village
ADDITIONAL INFORMATION
One or more photo(s) has been virtually staged. Pre-Construction. To be built. This 4-bedroom, 2-bath manufactured home in Lady Lake, Florida, is a spacious and inviting residence perfect for families. Featuring an open floor plan, the home boasts a modern kitchen, a comfortable living area, and ample natural light throughout. The master suite includes a private en-suite bathroom, while the three additional bedrooms have plenty of space for family or guests. Located in a peaceful community, this home provides easy access to local amenities, schools, and recreational activities, making it an ideal choice for those seeking comfort and convenience in a charming setting.
- Type:
- Single Family
- Sq.Ft.:
- 1,676
- Status:
- Active
- Beds:
- 3
- Lot size:
- 0.23 Acres
- Year built:
- 2000
- Baths:
- 2.00
- MLS#:
- G5082977
- Subdivision:
- The Villages
ADDITIONAL INFORMATION
One or more photo(s) has been virtually staged.ABOUT THIS HOME: Located in a highly desired Villages area OF LADY LAKE, WITH ALL THE VILLAGES AMMENITIES. Rare parklike cul-de-sac setting. New roof, new HVAC, new hot water heater, new garage door opener, all new kitchen appliances, new washer/dryer, freshly painted interior, new luxury vinyl plank flooring throughout all rooms. Master bedroom suite with large walk-in closet and bath, private glass enclosed lanai with sliding panels/screens, beautiful updated landscaping. OTHER AMENITIES: * No bond (as found on newer villages homes). * Enjoy all the benefits of the Villages lifestyle with the nearby Chula Vista Recreation Center, the Spanish Garden Square and numerous Villages golf courses. * Convenience of nearby major shopping centers, restaurants and professional services. HOME SF is 1676, WHICH does not include THE additional 261 SF Lanai. Property is in Lady Lake of The Villages.
- Type:
- Other
- Sq.Ft.:
- 1,300
- Status:
- Active
- Beds:
- 2
- Lot size:
- 0.12 Acres
- Year built:
- 1989
- Baths:
- 2.00
- MLS#:
- G5085470
- Subdivision:
- Lady Lake Orange Blossom Gardens Unit 14
ADDITIONAL INFORMATION
BRAND NEW ROOF as of APRIL 2024 AND NO BOND on this Attractive, 2 bedroom 2 bath home with a Huge Bonus Room Plus the option for it to be sold TURNKEY. This lovely home has a carport that will accommodate a vehicle PLUS a golf cart and the location is wonderful, situated just 1 minute from Spanish Springs! There is new light gray toned luxury vinyl plank in the main areas, tile in the bathrooms and carpet in the bedrooms. In addition to tons of natural sunlight, it features high ceilings, INDOOR laundry, ceiling fans, chair rail in the dining room, plus a huge bonus room (15X19). The interior has been freshly painted in calming blues and grays. The kitchen is light and bright with white cabinetry, an island, pantry cabinets and shares the space with the dining area which is wrapped in windows. The INSIDE LAUNDRY is right off the kitchen as well. The master bedroom has an oversized master suite (18 x 20-WOW), with a large walk-in closet, a vanity with tons of room for storage and a large walk-in jetted tub. The second bedroom is also quite spacious (11x 13) with a long wall closet. The guest bath has a shower/tub combination. The oversized bonus room can be used for a variety of purposes, there is even a murphy bed in there! There is a brand new roof, tankless water heater (2019) and the HVAC (2017). There is a large shed attached to the carport which is great for storage! All of The Villages Amenities are included plus shopping, fantastic restaurants, grocery stores, medical offices and Spanish Springs Town Square, offering nightly entertainment, are all just minutes away! Call today for your private showing!
- Type:
- Single Family
- Sq.Ft.:
- 1,107
- Status:
- Active
- Beds:
- 2
- Lot size:
- 0.09 Acres
- Year built:
- 1996
- Baths:
- 2.00
- MLS#:
- A4616516
- Subdivision:
- Sumter Villa De La Vista North
ADDITIONAL INFORMATION
Welcome to 1627 Benitez St, located in the beautiful community of The Villages, FL. Completely renovated and move in ready- absolutely nothing to do! This charming single-family home was built in 1996 and boasts a modern atmosphere perfect for those seeking a peaceful retreat. With 2 bathrooms both with Granite. Guest has a walk in Roman Shower, glass block enclosure and a bidet toilet. Total finished area of 1,107 sq.ft., this home offers plenty of space for comfortable living. As you enter the home, you are greeted by a spacious living area that is perfect for entertaining guests or simply relaxing after a long day. New paint throughout, plus “wood look” Italian tile in All Rooms except carpet in guest bedroom. The kitchen is equipped with modern appliances and has been updated with granite counters, new high gloss (easy to wipe clean) cabinets and a large granite promenade to seat 6. The dining area is conveniently located nearby, making it easy to enjoy meals. The bedrooms are well-appointed and offer a tranquil space to rest and unwind. The master bedroom includes an ensuite bathroom for added comfort and convenience. Large Lanai with access from 2 sliding patio doors All new light fixtures and new Rocker style outlets and switches. Every little detail has been carefully thought out. One car garage. Outside, the property features a lot size of 3,906 sq.ft., providing plenty of outdoor space for gardening, recreation, or simply soaking up the Florida sunshine. The backyard is perfect for hosting outdoor gatherings or enjoying a quiet morning coffee. Extensive landscaping to delight the most discerning gardener. Some contemporary furnishings remain. Located in The Villages, less than 1 mile from Chula Vista Rec center. Residents of this home will have access to a wide range of amenities and activities, including golf courses, swimming pools, pickleball and tennis courts, fitness centers and great restaurants. The community is known for its vibrant atmosphere and friendly neighbors, making it a wonderful place to call home.
- Type:
- Other
- Sq.Ft.:
- 1,160
- Status:
- Active
- Beds:
- 2
- Lot size:
- 0.34 Acres
- Year built:
- 1980
- Baths:
- 2.00
- MLS#:
- V4937652
- Subdivision:
- Oak Grove
ADDITIONAL INFORMATION
**SELLER IS MOTIVATED BRING ALL OFFERS!!!!!ONLY $200 for HOA,NO LOT RENT, OWN YOUR OWN LAND.** Located in Oak Grove subdivision a 55+ mobile home community. Conveniently located close to shopping, restaurants, and The Villages. This 2/2 home features a large lot with water views, spacious living room and sun room. It has a fenced in back yard for your pets to run around, do gardening and entertaining. You can relax in the sun room while reading a book or even take a nap. Master bedroom has 2 separate closets, built in desk and laundry. You will have plenty of outside storage and a work shop. House is being sold AS IS with the right to inspect.
- Type:
- Single Family
- Sq.Ft.:
- 1,616
- Status:
- Active
- Beds:
- 3
- Lot size:
- 0.12 Acres
- Year built:
- 2019
- Baths:
- 2.00
- MLS#:
- G5084873
- Subdivision:
- Green Key Village
ADDITIONAL INFORMATION
Energy-Saving SOLAR HOME. A must-see Mangrove Floorplan in the solar community of Green Key Village in Central Florida. Enjoy easy living in this growing GREEN COMMUNITY with minimal energy cost. The modern technology and the timeless Florida style with an open floor plan. This 3 Bedroom / 2 Bath could be the one you have been looking for. The 10 ft ceilings, easy-care luxury vinyl flooring, and a spacious living area provide easy everyday flow. Enjoy the kitchen soft-close SHAKER CABINETRY with granite countertops, a large island, and stainless-steel appliances. Some of the energy-efficient features of this solar home are the double-paned windows and spray foam insulation that leaves you with a very minimal energy bill year-round. Two-car rear entry garage. Zero-entry community pool. If yard work is not your thing, the HOA offers an upgraded package with outside maintenance. Easy access to dining, shopping, entertainment, and more. This home is conveniently located just outside The Villages, Florida. Schedule a showing today!
- Type:
- Other
- Sq.Ft.:
- 1,048
- Status:
- Active
- Beds:
- 2
- Lot size:
- 0.12 Acres
- Year built:
- 1985
- Baths:
- 2.00
- MLS#:
- G5086336
- Subdivision:
- The Villages
ADDITIONAL INFORMATION
REDUCED $11K! SELLER MOTIVATED! This LOVELY 2 bedroom, 2 bath home is located IN THE VILLAGES WITH NO BOND! This home features laminate flooring throughout! The large Primary Bedroom offers a lovely UPDATED Primary ENSUITE BATH, which includes a large shower. The bright kitchen features light cabinets, a skylight and STAINLESS STEEL kitchen appliances. As you enter, you'll notice the nice and bright front living area, which adds to the overall living space. This home also features a covered, SCREENED SIDE PORCH and DOUBLE DOORS leading to the WIDENED DRIVEWAY. Perfect for GOLF CART PARKING! The laundry area is conveniently located in the utility/storage room. There's also a nice size concrete pad in the back, behind the utility room. The Roof on this home features a POLY MEMBRANE ROOF, which was RECOATED IN 2017--which is durable and long lasting; Hot Water Heater, 2012 and No Gray Pipes here. This home is located CLOSE TO Paradise Park and Recreation Center; Outdoor Exercise Equipment and walking trail; Golf; Pools; Pickleball; SPANISH SPRINGS TOWN CENTER; The Sharon Morse Performing Arts Center; Bowling; Restaurants; Shopping; Medical and all the conveniences of US 441! Please click on the Video link to view video and photos.
- Type:
- Single Family
- Sq.Ft.:
- 3,145
- Status:
- Active
- Beds:
- 4
- Lot size:
- 0.5 Acres
- Year built:
- 1991
- Baths:
- 4.00
- MLS#:
- O6221360
- Subdivision:
- Harbor Hills Unit 01
ADDITIONAL INFORMATION
Experience luxury and serenity in Harbor Hills. Discover the privacy, security and tranquility of Harbor Hills, a community that offers the perfect blend of social interaction and a peaceful lifestyle. Situated in the rolling hills of Lady Lake with stunning views of Lake Griffin, this established, all-ages community caters to the discerning luxury buyer with a host of premium amenities, including a manned guard gate, a community boat dock and launch, and traditional country club facilities. Located just east of The Villages, you’ll enjoy convenient access to endless shopping, dining, and entertainment options. This custom home, crafted with attention to detail, welcomes you with its newly painted, inviting and warm exterior. Perfect for entertaining, the property boasts ample parking with a side-entry three-car garage, an extended driveway and an elegant circular drive. Inside, the spacious and well-designed layout strikes a balance between form and function, combining mature elegance with a playful Florida lifestyle. The entrance features tall, volume ceilings and opens to a formal living room with large three-pane glass sliding doors overlooking the resort-like pool area. A formal dining room provides ample space for family gatherings and holiday celebrations. Adjacent to the formal living area, the home office is equipped with built-ins and desk space, offering a quiet retreat for productivity. Emphasizing the seamless integration of indoor and outdoor living, this home wraps around the screened pool area in an “L” pattern, ensuring abundant natural light and easy pool access from nearly every room through four sets of sliding glass doors. Overlooking the 15th tee of the Harbor Hills golf course, this property sits on a generous half-acre lot, elevated for maximum privacy. The fully renovated kitchen features stainless steel appliances, quartz countertops, and ample cabinet space. For relaxed evenings, the large family room, open to the kitchen, includes a fireplace and wet bar. Ideal for multi-generational living, a second primary bedroom with an en-suite bath (which also serves as a pool bath) is located just off the family room. The split floor plan provides exceptional privacy for this suite, separate from the primary bedroom and two additional guest rooms. The two guest rooms, accessed via a wide hallway and a pocket door, offer privacy and comfort along with a full bath. Recent upgrades include a new architectural shingle roof installed in 2021 and a full kitchen remodel. Custom homes of this caliber, on a half-acre lot, are a rare find. Call today to schedule a private tour!

Lady Lake Real Estate
The median home value in Lady Lake, FL is $318,800. This is lower than the county median home value of $358,200. The national median home value is $338,100. The average price of homes sold in Lady Lake, FL is $318,800. Approximately 58.49% of Lady Lake homes are owned, compared to 24.49% rented, while 17.02% are vacant. Lady Lake real estate listings include condos, townhomes, and single family homes for sale. Commercial properties are also available. If you see a property you’re interested in, contact a Lady Lake real estate agent to arrange a tour today!
Lady Lake, Florida 32159 has a population of 15,683. Lady Lake 32159 is less family-centric than the surrounding county with 6.03% of the households containing married families with children. The county average for households married with children is 23.98%.
The median household income in Lady Lake, Florida 32159 is $42,088. The median household income for the surrounding county is $60,013 compared to the national median of $69,021. The median age of people living in Lady Lake 32159 is 65.9 years.
Lady Lake Weather
The average high temperature in July is 91.8 degrees, with an average low temperature in January of 46.2 degrees. The average rainfall is approximately 50.5 inches per year, with 0 inches of snow per year.

