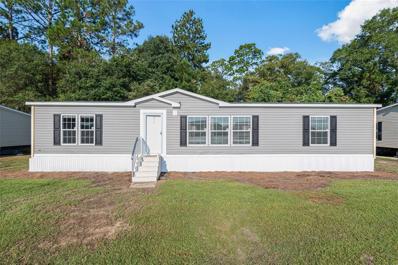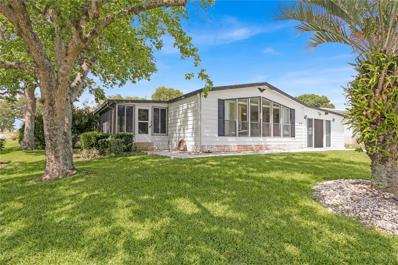Lady Lake FL Homes for Sale
- Type:
- Other
- Sq.Ft.:
- 1,456
- Status:
- Active
- Beds:
- 4
- Lot size:
- 0.21 Acres
- Year built:
- 2024
- Baths:
- 2.00
- MLS#:
- T3503049
- Subdivision:
- Carlton Village
ADDITIONAL INFORMATION
One or more photo(s) has been virtually staged. Pre-Construction. To be built. Luxurious 4 Bedroom, 2 Bathroom Manufactured Home in Lady Lake, Near The Villages Nestled in the serene locale of Lady Lake, just moments from the vibrant community of The Villages, this exceptional 4-bedroom, 2-bathroom manufactured home offers an unparalleled blend of modern luxury and comfort. Upon entering, you're greeted by a bright and airy living space, thoughtfully designed for both relaxation and entertainment. The seamless flow from the living room to the dining area and kitchen creates an inviting atmosphere perfect for gatherings with family and friends. The kitchen is a culinary enthusiast's dream, boasting sleek countertops, top-of-the-line appliances, and ample storage space. Whether you're hosting dinner parties or simply enjoying everyday meals, this well-appointed kitchen provides the ideal backdrop for your culinary adventures. Retreat to the sumptuous master suite, where a spacious bedroom awaits alongside an ensuite bathroom complete with modern fixtures and a luxurious soaking tub. Three additional bedrooms offer versatility and comfort, providing ample space for guests, a home office, or a peaceful sanctuary for family members. Conveniently located near The Villages, this home affords easy access to an array of amenities, including shopping, dining, and recreational activities. Whether you're exploring the local culture or simply enjoying the tranquility of suburban living, this residence offers the perfect balance of convenience and serenity. Don't miss the opportunity to make this exquisite manufactured home your own. Experience the pinnacle of luxury living in this idyllic retreat in Lady Lake, where every detail has been meticulously crafted to enhance your everyday life. Welcome home to a lifestyle of timeless elegance and effortless sophistication.
- Type:
- Other
- Sq.Ft.:
- 1,456
- Status:
- Active
- Beds:
- 4
- Lot size:
- 0.2 Acres
- Year built:
- 2024
- Baths:
- 2.00
- MLS#:
- T3503042
- Subdivision:
- Carlton Village
ADDITIONAL INFORMATION
One or more photo(s) has been virtually staged. Spacious 4-Bedroom, 2-Bath Manufactured Home Near The Villages Discover this beautifully designed 4-bedroom, 2-bath manufactured home in Lake County, just minutes from The Villages. Featuring an open floor plan, the home boasts a bright living area, a modern kitchen with brand-new appliances and a center island, and a cozy dining space. The master suite offers a private retreat with a walk-in closet and in-suite bathroom, complete with a soaking tub and shower. Three additional bedrooms provide flexibility for family, guests, or a home office, complemented by a second full bathroom. Located on a spacious lot, this home is perfect for outdoor relaxation and recreation. Its prime location offers easy access to The Villages’ golf courses, shopping, dining, and entertainment, along with nearby parks and trails. With energy-efficient features and move-in-ready appeal, this home is ideal for families, or anyone seeking comfort and convenience in a serene setting. Contact us today to schedule a tour!
- Type:
- Other
- Sq.Ft.:
- 1,456
- Status:
- Active
- Beds:
- 4
- Lot size:
- 0.33 Acres
- Year built:
- 2024
- Baths:
- 2.00
- MLS#:
- T3503025
- Subdivision:
- Carlton Village
ADDITIONAL INFORMATION
One or more photo(s) has been virtually staged. Pre-Construction. To be built. Luxurious 4 Bedroom, 2 Bathroom Manufactured Home in Lady Lake, Near The Villages Nestled in the serene locale of Lady Lake, just moments from the vibrant community of The Villages, this exceptional 4-bedroom, 2-bathroom manufactured home offers an unparalleled blend of modern luxury and comfort. Upon entering, you're greeted by a bright and airy living space, thoughtfully designed for both relaxation and entertainment. The seamless flow from the living room to the dining area and kitchen creates an inviting atmosphere perfect for gatherings with family and friends. The kitchen is a culinary enthusiast's dream, boasting sleek countertops, top-of-the-line appliances, and ample storage space. Whether you're hosting dinner parties or simply enjoying everyday meals, this well-appointed kitchen provides the ideal backdrop for your culinary adventures. Retreat to the sumptuous master suite, where a spacious bedroom awaits alongside an ensuite bathroom complete with modern fixtures and a luxurious soaking tub. Three additional bedrooms offer versatility and comfort, providing ample space for guests, a home office, or a peaceful sanctuary for family members. Conveniently located near The Villages, this home affords easy access to an array of amenities, including shopping, dining, and recreational activities. Whether you're exploring the local culture or simply enjoying the tranquility of suburban living, this residence offers the perfect balance of convenience and serenity. Don't miss the opportunity to make this exquisite manufactured home your own. Experience the pinnacle of luxury living in this idyllic retreat in Lady Lake, where every detail has been meticulously crafted to enhance your everyday life. Welcome home to a lifestyle of timeless elegance and effortless sophistication.
- Type:
- Single Family
- Sq.Ft.:
- 3,458
- Status:
- Active
- Beds:
- 5
- Lot size:
- 0.38 Acres
- Year built:
- 2015
- Baths:
- 4.00
- MLS#:
- G5075823
- Subdivision:
- Harbor Hills Ph 6a
ADDITIONAL INFORMATION
Welcome to this magnificent golf course-front home with breathtaking views of the 7th hole at Harbor Hills Country Club. Nestled within a gated community known for its meticulously maintained homes and beautifully landscaped yards, this luxurious residence offers 5 bedrooms, 3.5 bathrooms, an oversized 3-car garage with a climate-controlled storage room, high ceilings, 8-foot doors, 5-inch baseboards, granite countertops, 42-inch maple cabinets, and energy-efficient spray foam insulation. Recently, the entire interior was thoughtfully painted, and a new roof was added in 2021. Step outside to enjoy the expansive backyard with golf course views and abundant green space. Additionally, this exquisite property is conveniently located just minutes from The Villages, offering easy access to a variety of restaurants, entertainment options, and more. Discover the ideal fusion of elegance and comfort in this Harbor Hills treasure – your dream lifestyle awaits!
$1,400,000
40812 Grays Airport Road Lady Lake, FL 32159
- Type:
- Single Family
- Sq.Ft.:
- 728
- Status:
- Active
- Beds:
- 2
- Lot size:
- 35.6 Acres
- Year built:
- 2006
- Baths:
- 2.00
- MLS#:
- G5075223
- Subdivision:
- N/a
ADDITIONAL INFORMATION
RV pads are under a CUP. We are pleased to offer a top-notch Income-generating Equestrian Event and Training Center in Lady Lake, Florida with a 2/2 Home on 35.63 Acres. WEC is 40 minutes to the north of this location. This property features a 30,000 square/2 foot-under roof Entertainment / Horse Arena, sprinklers, two large fans an announcer's booth, 2 round warm-up pens, a 96 Horse Stall Barn, 8 feeding pastures, cattle holding pens, a staging area in the back, 38 RV water hook-ups, 30 and 50 Amp service, on a total of 35.63 acres. This space can seat up to 150, and run 600 cattle daily for events. Also onsite for RV use is a 3,000-gallon waster water storage system. The Entertainment and Dining center has seating for 72. Comes with air conditioning, 3 bathrooms, and 2 showers: John Deere Tractor and all the implements. As well as a completely Remodeled 2 Bedroom 1 & 1/2 bath Mobile Home - This location puts you 5 minutes to THE VILLAGES. Equestrian / Ag-friendly property .. ( The commercialization for an RV Park will not be allowed by the county ) See this link https://lcrossequestriancenters.com/photos.
- Type:
- Other
- Sq.Ft.:
- 1,416
- Status:
- Active
- Beds:
- 3
- Lot size:
- 0.34 Acres
- Year built:
- 1977
- Baths:
- 2.00
- MLS#:
- G5073373
- Subdivision:
- N/a
ADDITIONAL INFORMATION
Newly renovated 3 bedroom 2 bath located in Lady Lake Oak Grove Mobile Home , New floor, appliance, carpet and paint. Very Low HOA CONVENIENTLY LOCATED near The Villages with great shopping , restaurants, activities.
- Type:
- Other
- Sq.Ft.:
- 1,144
- Status:
- Active
- Beds:
- 2
- Lot size:
- 0.17 Acres
- Year built:
- 1988
- Baths:
- 2.00
- MLS#:
- OM658934
- Subdivision:
- Lady Lake Orange Blossom Gardens Unit 10
ADDITIONAL INFORMATION
LOCATION LOCATION LOCATION!!! This spacious 2 bedroom 2 bath home located in the original villages offers the best of retirement living in central Florida. Situated on a large and beautifully landscaped corner lot near all the amenities the community has to offer including restaurants, 2 pools, golf, tennis, dog park and much much more. The shops, restaurants and live entertainment of Spanish Springs are just a short golf cart drive away on designated paths and lanes. The house itself is one of the largest of the original builds with 2 large bedrooms with walk in closets and an open living and dining area with huge glass window providing lovely views and plenty of light. There is a glass and screened in Florida room as well as a spacious recreation room. Utility room and golf cart garage as well! This is one of the best priced properties available on one of the nicest lots the community has to offer it is a must see!!

Lady Lake Real Estate
The median home value in Lady Lake, FL is $318,800. This is lower than the county median home value of $358,200. The national median home value is $338,100. The average price of homes sold in Lady Lake, FL is $318,800. Approximately 58.49% of Lady Lake homes are owned, compared to 24.49% rented, while 17.02% are vacant. Lady Lake real estate listings include condos, townhomes, and single family homes for sale. Commercial properties are also available. If you see a property you’re interested in, contact a Lady Lake real estate agent to arrange a tour today!
Lady Lake, Florida 32159 has a population of 15,683. Lady Lake 32159 is less family-centric than the surrounding county with 6.03% of the households containing married families with children. The county average for households married with children is 23.98%.
The median household income in Lady Lake, Florida 32159 is $42,088. The median household income for the surrounding county is $60,013 compared to the national median of $69,021. The median age of people living in Lady Lake 32159 is 65.9 years.
Lady Lake Weather
The average high temperature in July is 91.8 degrees, with an average low temperature in January of 46.2 degrees. The average rainfall is approximately 50.5 inches per year, with 0 inches of snow per year.






