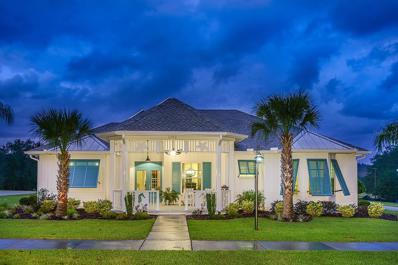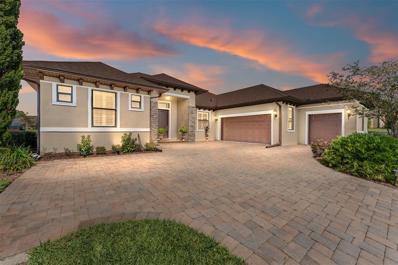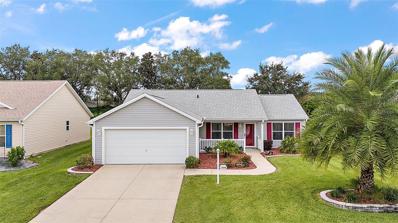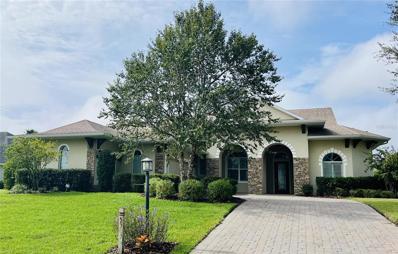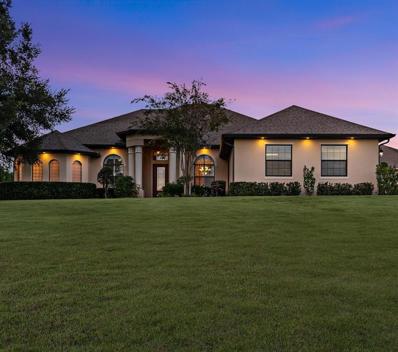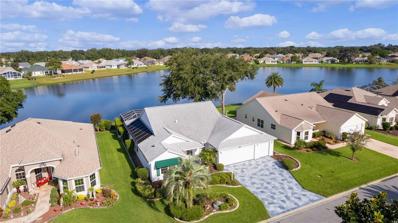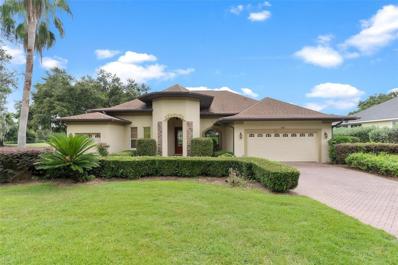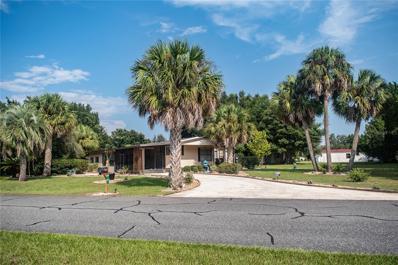Lady Lake FL Homes for Sale
- Type:
- Single Family
- Sq.Ft.:
- 1,521
- Status:
- Active
- Beds:
- 3
- Lot size:
- 0.14 Acres
- Year built:
- 1999
- Baths:
- 2.00
- MLS#:
- OM686201
- Subdivision:
- The Villages Of Sumter
ADDITIONAL INFORMATION
Meticulously maintained, ONE-OWNER HOME in The Villages! Roof 2020, Water Heater 2024 and HVAC 2017! The Wisteria/Jasmine model features a well laid out floor plan for optimal comfort and space, including three bedrooms with a split plan, two bathrooms, an enclosed lanai, and a two-car garage. The kitchen is equipped with solid wood cabinets, pull-out shelves and extra counter/cabinet space extending into the breakfast nook, providing plenty of storage and counter space. Ideal for a coffee bar or dry bar setup. The living and dining areas are enhanced by vaulted ceilings, adding to the room's spacious feel. The master suite includes a large walk-in closet and a bathroom with dual sinks, a linen closet, and a walk-in shower. Spacious guest bedrooms, the guest bath offers a tub/shower combination and a linen closet located in the hallway. An inside laundry room with cabinets and the washer/dryer included. An additional closet, providing more storage space. This home does not lack storage space!! With fall weather approaching you will surely enjoy the enclosed lanai with vinyl windows and the open concrete patio for grilling! The extended garage provides plenty of room for vehicles, a golf cart, golf clubs and bicycles along with pull-down attic stairs for even more storage space. Located in the Village of Santo Domingo, this home is conveniently situated between Spanish Springs Town Square and Lake Sumter Landing, with easy access to shopping, dining, and medical facilities.
- Type:
- Single Family
- Sq.Ft.:
- 2,378
- Status:
- Active
- Beds:
- 3
- Lot size:
- 0.42 Acres
- Year built:
- 2020
- Baths:
- 2.00
- MLS#:
- G5087200
- Subdivision:
- Harbor Hills
ADDITIONAL INFORMATION
One or more photo(s) has been virtually staged. NEW PRICE!!! Exquisite 3-bedroom Home with Pool, Den, and Golf Cart Garage that is Better than NEW! Welcome to this stunning, meticulously maintained home, built in 2020, featuring 2,378 sq ft of elegant living space on a large 0.42-acre lot. This original owner property showcases impeccable attention to detail, offering 3 spacious bedrooms, 2 full baths, and a den with French doors, perfect for a home office. Highlights of this Home Include a Gourmet Kitchen with granite countertops, wood cabinetry, stainless steel appliances, a walk-in pantry, and a light-filled breakfast nook with plantation shutters. The open floor plan connects the kitchen to the large, inviting Great Room. The Great Room has beautiful tile floors, a tray ceiling with crown molding, stackable sliding doors leading to the screened lanai and pool area, and abundant natural light—perfect for entertaining or relaxation. The Den/Office is a cozy retreat featuring plantation shutters, plush carpeting, and full glass French doors, offering a private, peaceful workspace. The Luxurious Primary Suite is Spacious enough for a king-sized bedroom set, with two large walk-in closets, crown molding, an elegant ceiling fan, and direct access to the pool and lanai. The Spa-Like Primary Bath features Two separate vanities, a huge open shower stall, a linen closet, and chic lighting, making this bathroom a serene escape. The two Additional Bedrooms are generously sized rooms with ample closets, plantation shutters, and large windows that bathe the spaces in natural light. A full bath is conveniently located between the bedrooms. And since this is Florida your Outdoor Oasis awaits. The screened lanai and saltwater pool with heat pump ensures year-round enjoyment. Paver flooring and privacy landscaping create a peaceful outdoor living space with eastern exposure, perfect for enjoying beautiful Florida sunrises. Additional Features include an Inside laundry with utility sink and cabinets, a two-car garage with a separate golf cart garage, and additional access to the side yard. Situated on a beautifully landscaped lot with trees and privacy hedges, this home offers tranquility and luxury living in one. The east-facing pool is perfect for enjoying the morning sun and big sky views. Harbor Hills is an all-age, 24-hour guard gated community situated on one of the highest elevations in Central Florida and has a canal leading into Lake Griffin. It is close to shopping, hospitals, and entertainment. As a Country Club member, you will have access to the Country Club, Golf, Tennis, Pool, Racquet Ball, Fitness Center, Boat Dock, Pickle Ball, and social clubs. The Villages is approximately 8 minutes, Leesburg is 15 minutes, Ocala is 45 minutes, Disney World is 1 hour, and Tampa is 2 hours away, from Harbor Hills. The home is in the state's center, giving easy access to both coasts. Don't miss out on this extraordinary home—schedule your private showing today!
- Type:
- Single Family
- Sq.Ft.:
- 1,700
- Status:
- Active
- Beds:
- 2
- Lot size:
- 0.19 Acres
- Year built:
- 1990
- Baths:
- 2.00
- MLS#:
- G5087204
- Subdivision:
- The Villages
ADDITIONAL INFORMATION
Gulf Breeze Model with a picturesque glimpse of the Mira Mesa Executive Golf Course and serene water VIEW from the back pad! This well-maintained home is ideally situated near the Chula Vista Recreation Center, Spanish Square, and a variety of restaurants and activities (within 10 minutes). Ideal home located in the Village of Mira Mesa with 1,700 sq/ft under HVAC (2024), BOND PAID, & an extensive 60' driveway with an rv hookup in the garage! Roof was replaced in 2017 & BRAND NEW HVAC with transferrable warranty! It features 2 spacious bedrooms and 2 bathrooms with sky light. Kitchen is bright and roomy with built-in range, microwave, cooktop, & ample storage. Master bedroom is oversized with vaulted ceilings, walk-in closet, and a luxurious ensuite with double vanities, a soaking tub, and walk-in shower! Home offers an adequately sized 2nd bedroom with a large closet. Indoor laundry room complete with built-in cabinets and office space! Enjoy gatherings or leisure in an airy living & dining room combo with vaulted ceilings. Home offers added living space in a cozy family room. Off from the family room more leisure space is offered in the enclosed lanai! Enjoy convenience, comfort, and a fantastic location all in one! Stop by & preview it while it's available...
- Type:
- Single Family
- Sq.Ft.:
- 672
- Status:
- Active
- Beds:
- 2
- Lot size:
- 0.17 Acres
- Year built:
- 1959
- Baths:
- 1.00
- MLS#:
- O6246399
- Subdivision:
- Lady Lake Rosemary Terrace
ADDITIONAL INFORMATION
MOTIVATED SELLER, CALL TODAY FOR YOUR PRIVATE TOUR!!! Discover Your Dream Home in Lady Lake! Welcome to this charming two-bedroom residence, perfectly situated in a serene neighborhood. Enjoy the privacy of a fully fenced backyard, ideal for relaxing or entertaining. This delightful home is just moments away from the vibrant amenities and shopping options that Lady Lake has, and it's a quick drive to the exciting attractions of The Villages. Rest easy with the assurance of a brand-new roof installed in 2021, providing peace of mind for years to come. Whether you're seeking a cozy second home, a peaceful retreat, or a smart income-generating rental property, this gem fits the bill! With no HOA fees and plenty of potential, the possibilities are endless. Plus, the convenient rear entry gate allows easy access for a motorhome or RV. Don't miss out on this incredible opportunity! Call today to make this lovely Lady Lake property your own!
- Type:
- Single Family
- Sq.Ft.:
- 1,948
- Status:
- Active
- Beds:
- 3
- Lot size:
- 0.33 Acres
- Year built:
- 2019
- Baths:
- 2.00
- MLS#:
- G5087148
- Subdivision:
- Harbor Hills Ph 05
ADDITIONAL INFORMATION
**MOVE-IN READY**QUICK CLOSE AVAILABLE**Come home to Resort Style living every day! This fantastic 2019 Custom Home has 3 Bedrooms, 2 Bathrooms, plus a separate Private Den or Office. It is nestled in the Resort-Style Gated neighborhood of Harbor Hills Country Club on Lake Griffin. Wake up every day and enjoy the Private Marina with Lake Access, the Lloyd-Clifton designed par 72-Championship Golf Course rated 4 stars by Golf Digest, the Private Tennis and Pickleball Courts, the Private Fitness Center with Locker Rooms and complete with Sauna, Steam Room and Jacuzzi, the large Heated Pools are open year-round, and the amazing Clubhouse with Lake Views and Casual and Fine Dining options. This newer home has Amazing Upgrades throughout. Enjoy 8’ Doors and Arches and 10’ – 12’ Ceilings throughout, along with Upgraded Lighting and Fans and gorgeous LVP Flooring. Even casual chefs will enjoy the Beautiful Granite Kitchen with Soft Close Cabinetry, Subway Tile Backsplash, High-End Stainless-Steel Appliances, and the Oversized Center Island. This Open Concept design flows from the Family Room through the Kitchen and into the Dining Room. Triple sliders lead out to the large, Screened Sunroom and onto a Private Fenced Patio and Garden that overlooks the large, Beautifully Landscaped Backyard. It has a highly desirable Split Bedroom Floorplan separating the luxury Master Wing from the two Guest Bedrooms and Bath. The amazing Spa Like Master Bathroom has Two Large Walk-In Showers and a Deep Soaking Tub for relaxation, along with Split Vanity Sinks and a Makeup Area, all with Quartz Counters. The hallway from the bath to the Large Primary Bedroom has His and Her Walk-in Closets with Custom Closet Systems. On the opposite side of the home are two large Guest Bedrooms separated by a Ceramic Tile Guest Bath with a Quartz Countertop. The Laundry / Mudroom has Built-in Cabinetry and a newer Samsung Steam Washer & Dryer and leads to the Large Garage with a Tub Sink and built-ins. Loads of Automated Features make your life a lot simpler. The Robotic Lawn Mowing System lets you enjoy life rather than sweating in the yard. Control Lighting, Irrigation, Climate, Appliances, Garage Door, and more right from your Smartphone. Enjoy the Safety and Peace of Mind with the built in Home Generator System. There is too much to list, so check out the 3D Tour and see it all for yourself. This central Florida location offers easy access to The Villages Dining and Entertainment, both coasts, Ocala, Orlando, Tampa, the major Theme Parks, and it is convenient to extensive shopping and medical providers.Seller is Motivated. Schedule a showing before its gone!
- Type:
- Single Family
- Sq.Ft.:
- 1,761
- Status:
- Active
- Beds:
- 3
- Lot size:
- 0.24 Acres
- Year built:
- 1996
- Baths:
- 2.00
- MLS#:
- G5086980
- Subdivision:
- Villages Of Sumter
ADDITIONAL INFORMATION
PRICE IMPROVEMENT! $20K REDUCTION! AMAZING PRIVATE LOT! NO BOND ! NO KISSING LANAI! - Expanded Primary Suite - Two Large Walk-in Closets! Expanded Great Room! Village of Del a Vista West! Located just north of Hwy 466, off Morse Blvd, you will be in the heart of all the action! Village of De La Vista-West is 1.7 miles north of Lake Sumpter Landing and 1.6 miles south of Spanish Springs. There is plenty of golf with the 18-Tierra Del Sol and 27-hole Hacienda Hills Championship Courses just over 1.3 & 4.3 miles respectively. Executive golf is also close at about 1.3 miles to De La Vista Executive Course, which is about the same distance. Plenty of swimming pools are nearby with the Rio Grande Family Pool and the Tierra Del Sol Adult Pool just minutes away. Treat yourself to dinner at Tierra Del Sol Restaurant and a show at The Villages Blackbox Theater. All these just minutes away Looking for a private cull-du-sac lot? Check out this beautiful home with a massive, shaded patio for all your entertainment needs. With this approx. 10K sq. ft. lot there is plenty of room for a pool as well! Follow the paver driveway & walk up to your new home! This expanded Sedona model is not like any you have seen before. The living room and primary bedroom are huge with a nine-foot expansion in length to both rooms! The primary offers two large walk-in closets and an ensuite bath with a shower plus a linen closet. The kitchen with granite counters and an eat-in dinette is loaded with cabinets and plenty of counterspace for your cooking and baking needs. At one end of the living room, you have formal dining. At the far end of the room is a wall of windows and space for a game table or sitting area plus two patio doors to the backyard patio area. You will be happy to have an actual inside laundry room off the living room. The split floorplan home is set up with a pocket door separating the guest area from the main living area. A bath with granite counters serves the two bedrooms, both with full closets! Garage is extended to 26’ ft in length. Roof was done in 2015, Water Heater 2015, HVAC serviced annually. Tax Line reflects Ad Valorem: 1232.21, Non Ad Valorem: Fire $320.71, Unit 15 Maintenance $452.00 Total Tax 1924.72 BOND IS PAID ! See the professional video at https://youtu.be/oKNF5npW00Q?si=nED4r7uVD_pVig91
- Type:
- Single Family
- Sq.Ft.:
- 1,392
- Status:
- Active
- Beds:
- 3
- Lot size:
- 0.17 Acres
- Year built:
- 1998
- Baths:
- 2.00
- MLS#:
- O6241988
- Subdivision:
- The Villages
ADDITIONAL INFORMATION
Beautifully updated 3/2/2 in Santo Domingo!! No Bond! Roof 2024, Water heater 2024, Appliance 2024 and AC 2017. Nothing was overlooked in this home. Brand new LVP flooring throughout, upgraded 6 inch baseboards and newly painted from floor to ceiling. All new vanities featuring hard surface countertop and fully tiled showers. The kitchen has new cabinets and quartz countertops along with a porcelain tiled backsplash. The whole house is equipped with can less led lights, led fans and led exterior light fixtures. Exterior bird cage and front screen enclosure has been rescreened. This move in ready home is one you can't miss! Close to Spanish Springs and all the shopping on 441. An ideal location for any Villager!
- Type:
- Single Family
- Sq.Ft.:
- 1,908
- Status:
- Active
- Beds:
- 3
- Lot size:
- 0.22 Acres
- Year built:
- 1994
- Baths:
- 2.00
- MLS#:
- G5087129
- Subdivision:
- Villages Of Sumter
ADDITIONAL INFORMATION
BOND PAID on this LOVELY, TURN-KEY 3/2 Cyprees DESIGNER home on OVERSIZED CORNER LOT located in the VILLAGE of RIO GRANDE! INVITING entrance with LEADED GLASS front door and sidelights. As you enter the home, you will see the foyer has a coat closet and TILE on the diagonal. The living room, dining room, hallways, and bedrooms have WOOD like TILE. NO CARPET! The kitchen has OAK CABINETRY, high-definition counters, tile backsplash, under cabinet lighting, decorative lighting, tile on the diagonal, stainless steel appliances & and an EAT-IN kitchen nook, beautiful plantation shutters, which happen to be throughout! The INSIDE LAUNDRY room off the kitchen has a washer & dryer and BUILT-IN cabinets for additional storage. The spacious living room has 2 SKYLIGHTS for more natural lighting! The split floor plan is great for having guests! The master bedroom has a large CLOSET and an EN-SUITE bath with high-definition counters, DUAL SINKS, and a walk-in shower. Both guest rooms have ceiling fans, plantation shutters, and closets, and one of the rooms has direct access to the lanai. The guest bathroom has a tub/shower combo and is located between the 2 guest rooms. Step outside into the covered lanai that leads to the lovely backyard and a STACKED STONE bordered PATIO with beautiful TREES surrounding this private spot! Other features include a new roof (2012), a new AC (2017), and all water pipes replaced (2016)! The back patio is wired with a 220 amp! This is a lovely home with lots of potential! GREAT LOCATION surrounded by PRESERVES, with easy access to SPANISH SPRINGS and LAKE SUMTER LANDING, close to the Hacienda Country Club, shopping, dining, GOLF, and The Villages Regional Hospital!
- Type:
- Single Family
- Sq.Ft.:
- 2,037
- Status:
- Active
- Beds:
- 3
- Lot size:
- 0.29 Acres
- Year built:
- 2014
- Baths:
- 2.00
- MLS#:
- G5087104
- Subdivision:
- Green Key Village
ADDITIONAL INFORMATION
Embrace the Coastal Contemporary living in this stylish home that provides over 2000 square feet of luxury, modern design, and simple elegance. Nestled in a country-side setting, this home is located in Green Key Village, a gated, solar energy, maintenance-free community located just 10 minutes away from The Villages' shopping, dining, and entertainment! From the sprawling french door entryway, formal foyer, and the arches flowing throughout the home, this custom masterpiece features unique touches everywhere you look....such as four-sided architecture, crown moulding, granite countertops, custom cabinetry, ten foot ceilings, separate domestic suite (laundry room), pocket doors, and best of all, solar energy and high performance features which give you close to a zero-dollar electric bill! The kitchen highlights a lovely quartz counter top, beautiful bead board cabinetry, a cozy cooking island, huge customized walk-in pantry, and a built-in desk for organizing mail. The breakfast nook is tucked into a bay window area providing tons of sunshine. Enjoy carefree afternoons on the roomy lanai looking out over the community green space featuring beautiful oak trees. The laundry room features a built-in sink and closet. You will find sanctuary in the beautifully appointed master suite boasting two walk-in closets with built-in shelving and a double sink vanity. With tropical-inspired architecture and a solar powered design, you’ll live in complete luxury while saving big on every energy bill. Complete with charming Bahama shutters, this stunning home is the kind of place you’ve always wanted to fall asleep and wake up in every day. PLUS, you can opt in for the landscaping package in the HOA that takes care of the lawn, including mowing, weeding, edging, and pest control in addition to providing access to the community pool, garden, tennis court, pickleball court, basketball court, and sidewalks on both sides of the street. Come see the Smartest homes on the block in this EXCLUSIVE, one-of-a-kind community before it's too late!
- Type:
- Single Family
- Sq.Ft.:
- 2,102
- Status:
- Active
- Beds:
- 3
- Lot size:
- 0.42 Acres
- Year built:
- 2017
- Baths:
- 2.00
- MLS#:
- G5087028
- Subdivision:
- Harbor Hills Ph 6a
ADDITIONAL INFORMATION
STUNNING POOL HOME ELEVATED ON A GORGEOUS HOMESITE IN THE MUCH DESIRED GATED COMMUNITY OF HARBOR HILLS! This 2017 Built Block and Stucco Home has it all. From the moment you pull into the paved driveway with a convenient side entry garage you will feel the attention to detail and see all the impressive upgrades. The foyer offers a beautiful entry space and once you get into the home you will notice the large 18x18 ceramic tile throughout the main living areas and 10 foot ceilings in the whole house which make the home feel even larger. There are 3 Bedrooms + a Den, 2 Bathrooms and 2 Car Garage PLUS A Golf Cart Garage. HUGE BONUS IS THE GOLF CART IS INCLUDED! The gourmet kitchen features oversized 42' white cabinets . impressive granite countertops with a grand island that lends itself for extra counterspace and a bar for eating in the kitchen, the stainless steel ovens are mounted and the stainless steel range hood is exposed to really make the design of the kitchen very appealing. The shelves have been upgraded in the walk in pantry which makes it much easier to store your kitchen needs. The primary bedroom is very large with tile floors and has 2 walk in closets with some useful closet built ins to help utilize the space plus attached to the primary bedroom is an enormous primary bathroom that features a tiled walk in shower, a garden tub, and two separate vanities. In the living room you will see the pool that has a serene waterfall then you can walk through stackable sliders to get to the paved 9 x 29 screened in area that has so much space for dining with a spectacular view. The home is also wired for a generator. Harbor Hills is a beautiful gated community that features a award winning golf course, a clubhouse with a pool, a fitness center , a private boat ramp for residents that has access to the Harris Chain of Lakes, a marina and so much more. Don't miss your chance to own this newer pool home with tons of upgrades in a much desired community.
- Type:
- Single Family
- Sq.Ft.:
- 1,102
- Status:
- Active
- Beds:
- 2
- Lot size:
- 0.1 Acres
- Year built:
- 1995
- Baths:
- 2.00
- MLS#:
- G5087668
- Subdivision:
- Sumter Villa De La Vista South
ADDITIONAL INFORMATION
Discover the perfect blend of convenience and comfort in this turnkey 2 bedroom, 2 bath courtyard villa. Located in a prime spot near shopping centers and restaurants, this home offers modern amenities and a great location. Inside, you'll find no carpet, a newer HVAC system, and a brand new water heater, ensuring a comfortable living environment. Outside, the corner lot boasts beautiful landscaping, creating a serene atmosphere for relaxation or entertainment. The courtyard provides a private outdoor space to enjoy the Florida weather. Plus, with shopping and dining options just a stone's throw away, everything you need is within reach. Don't miss out on this opportunity to own a low-maintenance home in a convenient location. Schedule a showing today.
$295,500
733 Prado Drive Lady Lake, FL 32159
- Type:
- Single Family
- Sq.Ft.:
- 1,040
- Status:
- Active
- Beds:
- 2
- Lot size:
- 0.12 Acres
- Year built:
- 1990
- Baths:
- 2.00
- MLS#:
- O6240494
- Subdivision:
- Lady Lake Orange Blossom Gardens Unit 14
ADDITIONAL INFORMATION
Beautiful home, recently updated! LOCATION LOCATION LOCATION! Drive your golf cart or walk from this 2/2 hometown Spanish Springs Town Square which is only a half mile away. Your home is also conveniently located to golf courses, pools, shopping restaurants, doctors, and every activity the Villages has to offer. Home features an open floor plan, hard surface flooring throughout, eat in kitchen, enclosed patio, golf cart garage with storage. New shingle roof installed Sept 2022
- Type:
- Single Family
- Sq.Ft.:
- 1,248
- Status:
- Active
- Beds:
- 2
- Lot size:
- 0.16 Acres
- Year built:
- 2000
- Baths:
- 2.00
- MLS#:
- 837369
- Subdivision:
- The Villages
ADDITIONAL INFORMATION
BOND PAID. BEAUTIFUL WELL MAINTAINED 2BR, 2BA HOME WITH A FULL 2 CAR GARAGE LOCATED IN THE VILLAGE OF SANTO DOMINGO LOCATED BETWEEN THE SAVANNAH CENTER AND SPANISH SPRINGS TOWN SQUARE. NEAR SHOPPING, DINING, ENTERTAINMENT AND MEDICAL FACILITIES. ROOF 2018, HVAC 2015. UPDATED KITCHEN AND BATHROOMS WITH VINYL PLANK FLOORING. MASTER BEDROOM HAS WALK-IN CLOSET. CARPET IS LIKE NEW. NOTICE THE PEEK-A-BOO WATERVIEW FROM YOUR FRONT PORCH WHILE ENJOYING YOUR MORNING COFFEE OR YOUR FAVORITE COCKTAIL IN THE EVENING. YARD IS METICULIOUS MAINTAINED WITH MATURE LANDSCAPING. IF YOU'RE LOOKING FOR PEACE AND TRANQUILITY, YOU FOUND IT RIGHT HERE. CALL TO SEE THIS HOME TODAY.
- Type:
- Single Family
- Sq.Ft.:
- 1,248
- Status:
- Active
- Beds:
- 2
- Lot size:
- 0.16 Acres
- Year built:
- 2000
- Baths:
- 2.00
- MLS#:
- G5086880
- Subdivision:
- Villages/sumter
ADDITIONAL INFORMATION
BOND PAID. BEAUTIFUL WELL MAINTAINED 2BR, 2BA HOME WITH A FULL 2 CAR GARAGE LOCATED IN THE VILLAGE OF SANTO DOMINGO LOCATED BETWEEN THE SAVANNAH CENTER AND SPANISH SPRINGS TOWN SQUARE. CLOSE TO SHOPPING, DINING, ENTERTAINMENT AND MEDICAL FACILITIES. ROOF 2018, HVAC 2015. UPDATED KITCHEN AND BATHROOMS WITH VINYL PLANK FLOORING. MASTER BEDROOM HAS WALK-IN CLOSET. CARPET IS LIKE NEW. NOTICE THE PEEK-A-BOO WATERVIEW FROM YOUR FRONT PORCH WHILE ENJOYING YOUR MORNING COFFEE OR YOUR FAVORITE COCKTAIL IN THE EVENING. YARD IS METICULIOUS MAINTAINED WITH MATURE LANDSCAPING. IF YOU'RE LOOKING FOR PEACE AND TRANQUILITY, YOU FOUND IT RIGHT HERE. CALL TO SEE THIS HOME TODAY.
- Type:
- Single Family
- Sq.Ft.:
- 2,569
- Status:
- Active
- Beds:
- 3
- Lot size:
- 0.44 Acres
- Year built:
- 2016
- Baths:
- 3.00
- MLS#:
- O6239736
- Subdivision:
- Harbor Hills Ph 6a
ADDITIONAL INFORMATION
5509 Meadow Hill Loop, Lady Lake, FL 32159 Look no further! Welcome to this beautiful 3 BR home located in the Bella Vista of Harbor Hills Country Club. From the curb appeal to the spacious open floor plan, this home is ideal for entertaining or for just relaxing by your recently resurfaced (2022) heated outdoor pool and hot tub. Located on a nice elevated lot, the finished driveway with brick pavers and the house with brick facade invite you to see what’s inside. Luxury vinyl plank floor bedrooms and tile throughout the rest of the house makes this an attractive no-carpet home. The rooms are spacious, lined with crown molding and finished with plantation shutters. This home offers 3 bedrooms and 3 baths, plus a bonus room with French doors that could be an office/study or whatever you desire it to be. The extra large lanai with birdcage offers privacy from neighbors and features a covered area for furniture, complete with ceiling fans, a mounted TV, and a motorized outdoor shade that can be brought down in inclement weather. There is a gas line connection for a grill and room for an outdoor kitchen. The solar and/or gas heated pool and jetted hot tub are quite an attraction, with a sun shelf big enough for two chairs and an umbrella. The large garage has a separate golf cart door and room for 2 cars, plus a wide workbench area and a 220 outlet. Invisible fence surrounds the property. Other features include soft close cabinets, trey ceilings, high ceilings, and an under-counter water filtration system in the kitchen. Harbor Hills Country Club is a gated community with an 18-hole championship golf course, tennis courts and pickleball courts located about 15 minutes from The Villages.
- Type:
- Single Family
- Sq.Ft.:
- 2,661
- Status:
- Active
- Beds:
- 3
- Lot size:
- 0.64 Acres
- Year built:
- 2017
- Baths:
- 3.00
- MLS#:
- G5086474
- Subdivision:
- Harbor Hills Ph 6a
ADDITIONAL INFORMATION
ELEGANT. EXCLUSIVE. EXQUISITE…3 CAR PLUS GOLF CART GARAGE HOME!! Welcome to this absolutely stunning expanded “Palazzo” model to be sold FULLY FURNISHED perched on this elevated approximate 2/3 acre lot with spectacular rolling hill golf course views! You will be captivated and in awe from the moment you enter through the custom glass beveled door into the foyer. Enjoy romantic evenings in the Great Room with a gas fireplace that feature custom wood cabinetry & coffered ceilings! Entertain in your separate formal dining room and serve drinks from your butlers pantry, coffee/wine bar with built in sink! The large kitchen will be the “chefs delight” for storage with lots of custom cabinets, granite countertops, two pantries (walk in plus double closet) plus center Island. Enjoy top of the line appliances to include Refrigerator, smooth top Range, Wall Oven, Dishwasher, Disposal & built in Microwave. The extensive kitchen snack bar and breakfast area in combination with the family room make entertaining a breeze! Privacy is found in your Den/Office with the double French doors. You will love having a half bath for your guests! The inside Laundry Room with built in sink convey the Washer & Dryer. The luxurious primary suite feature double door entry, two walk in closets and crowned tray ceiling. Retreat to your primary bath for some “bubble bath” relaxation in your 7 foot soaking tub or walk through shower for two plus separate raised vanities!! Split plan design is great for division and more privacy is provided by the custom sliding door that separate and lead to large bedrooms 2 & 3. Stylish second bath feature a raised vanity and glass walk in custom shower. You will love the huge brick paver lanai with attached screened in birdcage! Outdoor fun is found on patio/courtyard that include the furniture and free standing umbrella for shade! Upgrades galore to include a 70 gallon hybrid hot water heater and a water conditioning system that feature ultraviolet rays plus under sink reverse osmosis for drinking water! Custom Window Treatments to include Silhouette Shades, Plantation Shutters & Crown molding throughout! Sturdy Block Construction was enhanced and reinforced with rebar, flushed with concrete to fill walls plus interior steel studs…spray foam insulation. Home features custom exterior lighting and wired for alarm system plus 8 cameras! Feel “Safe and Secure” in this guard gated, 24/7 desirable quiet neighborhood minutes to Shopping, Dining, Schools & more. Social membership provides you access to clubhouse, heated pool, marina, fitness room, tennis, pickleball, racquetball, restaurants & optional activities! DREAMS BECOME REALITY HERE!!
- Type:
- Single Family
- Sq.Ft.:
- 1,967
- Status:
- Active
- Beds:
- 3
- Lot size:
- 0.56 Acres
- Year built:
- 1998
- Baths:
- 2.00
- MLS#:
- G5086153
- Subdivision:
- Harbor Hills Unit 01
ADDITIONAL INFORMATION
STUNNING POOL HOME WITH SPA.... in Prime Location! Welcome to this secure, 24/7 guard-gated sanctuary nestled in the Harbor Hills Country Club Golf Community. This beautiful home, perfectly situated on an elevated lot in a quiet cul-de-sac, offers peaceful sidewalks for your daily strolls. Inside, start with by entering the foyer adorned with custom double leaded glass entry doors. Formal living/dining areas feature elegant laminate wood-look flooring, soaring cathedral ceiling and charming niches & plant shelves. The dining area boasts custom chair railing with wood trim leading to the desirable "Chef's Kitchen" showcasing custom maple wood cabinets with crown, stylish tile backsplash with under cabinet lighting and granite countertops! A raised snack bar will convey barstools open to the cozy breakfast area & family room. Upgraded appliances include a built-in microwave, smooth-top range/ convection oven, dishwasher, refrigerator with water/ice dispenser. Additional features include lots of storage with the closet pantry & lower cabinets with deep wire pull-out shelving! Energy efficient double-pane windows with tilt features and marble sills throughout... Inside Laundry Room with full size stackable Washer & Dryer! The primary suite is a tranquil retreat with tray ceilings & French doors leading to the lanai/pool area plus dual walk-in closets. The primary walk-in closet features custom shelving, built-in drawers and adjustable hanging bars! The luxurious primary bath features a door entry for privacy, water closet, deep walk-in shower, dual sinks, abundant cabinetry, vanity area, glass block accent walls, beveled mirrors, tray ceiling with ceiling fan. Split bedroom design, great for guest privacy features a pocket door that lead to bedrooms 2 & 3 with spacious wall closets. The remodeled guest bathroom is designed with travertine flooring and a custom walk-in shower. Step outside to your private oasis—a stunning screened in-ground energy efficient electric heated saltwater pool accompanied by an oversized spa. The under roof large lanai has three sets of double French doors that connect to different parts of the home...great for entertaining! The exterior boasts lush tropical landscaping with a majestic oak tree on the manicured lawn, flagpole, and a serene park-like setting! Additional features include an underground electric fence, a side entry two-car plus a golf cart garage with a workbench for the handyman! Recent upgrades include an addition of a water softener (2024), pool pump (2023), new roof (2020), AC/Heat and hot water heater replaced (2017), and new upgraded screen enclosure to entire pool area (Oct. 2024). MOVE IN READY...CALL TODAY!
- Type:
- Other
- Sq.Ft.:
- 1,987
- Status:
- Active
- Beds:
- 3
- Lot size:
- 0.17 Acres
- Year built:
- 1992
- Baths:
- 2.00
- MLS#:
- G5086817
- Subdivision:
- Harbor Hills
ADDITIONAL INFORMATION
A HIGHLY SOUGHT AFTER HARBOR HILLS VILLA THAT HAS BEEN NEWLY RENOVATED FROM TOP TO BOTTOM CAN BE YOUR NEXT HOME!!!! This gorgeous villa is in one of the best locations in THE Golf Course Community of Harbor Hills , it is within walking distance to the Clubhouse, Fitness Center, Pool, Pro Shop and so much more. The Villa is an immaculate 3 bedroom ,2 bath, 2 car garage with a beautiful floor plan that has a stunning first impression with the curved and almost seamless windows that overlook the Florida Room which brings in the outside view and the light. The Villa itself has been meticulously renovated so much so that its almost easier to ask what has not been upgraded. To start with the NEW Roof was just completed months ago, the HVAC was replaced in 2021, the floors are a beautiful wood laminate completed in 2017, the cabinets in the kitchen have been updated this year, brand new appliances, brand new granite countertops, the gorgeous tile in the Florida Room was just put in, both bathrooms have been exquisitely updated this year, the garage floor has been newly painted and there is even more!!!You must see this Villa in person to see how amazing it is. Low Maintenance living at its best!
- Type:
- Other
- Sq.Ft.:
- 1,256
- Status:
- Active
- Beds:
- 2
- Lot size:
- 0.16 Acres
- Year built:
- 1985
- Baths:
- 2.00
- MLS#:
- G5086576
- Subdivision:
- Lady Lake Orange Blossom Gardens
ADDITIONAL INFORMATION
Priced to sell!!!! No Bond. Located on Paradise Lake, nestled in the historic side of The Villages, this private oasis immerses you in natural beauty. As you approach the home, you'll notice the epoxy driveway and large carport. You then enter into a screened-in patio area (9x12). The kitchen has granite countertops, stainless steel appliances, luxury vinyl flooring, and light cabinetry. The Floridian model features six large windows facing the lake, providing a full view as you sit at the dining table. There's also a Florida room off the living room, perfect for relaxing and enjoying the lake view. The primary bedroom has French doors, a vaulted ceiling, and an EnSite bathroom with a shower and glass doors. The primary walk-in closet leads to a secret bonus room (7x6), which could be used as an additional closet, secret office, craft room, or sewing room—the possibilities are endless. There's another secret bonus room (7x6) off the second bedroom, which could serve as extra storage or a bonus space. The guest bathroom includes a tub/shower combo. The outside laundry room (6x12) also provides plenty of additional storage. A dedicated golf cart garage, complete with a roll-up door and electronic opener, adds further convenience. The highlight of this property is undoubtedly the VIEW! The breathtaking lake view, along with the peaceful atmosphere and presence of birds and wildlife, creates a perfect escape at home. This remarkable home effortlessly blends indoor and outdoor living, with its captivating views and serene ambiance—perfect for embracing a relaxing lifestyle. Roof: 2021. HVAC: 2015. Home being sold furnished, some items do NOT convey, list available.
- Type:
- Single Family
- Sq.Ft.:
- 1,404
- Status:
- Active
- Beds:
- 3
- Lot size:
- 0.13 Acres
- Year built:
- 1998
- Baths:
- 2.00
- MLS#:
- G5086502
- Subdivision:
- The Villages
ADDITIONAL INFORMATION
A unique find, bond paid! This charming block/stucco 3 bedroom 2 bath home (3rd Bedroom does not have a closet) located in the highly desired village of Santo Domingo, boasts two screen porches. Choose the front or back outdoor space to enjoy your morning coffee. As you walk inside, the living room withholds cathedral ceilings and an open floor plan perfect for entertaining. The kitchen features a large breakfast bar and plenty of storage, including a closet pantry. The beautiful primary bedroom provides plenty of space for large furniture, a spacious walk-in closet and much needed natural light. The primary en suite bath is equipped with dual sinks, plenty of counter space, and a walk-in shower with a glass door. The office space or utility room, located off the kitchen, is perfect for your storage and workspace needs. The second bedroom features a window seat with an extra storage space. The guest bath features a bath/shower combo and a solar tube for extra lighting. Also, the Roof is November 2017, Hot Water Heater is 2023 and the HVAC is 2010. Located close to entertainment, golfing, shopping, and restaurants, this home will offer the lifestyle that you want when you move to The Villages.
- Type:
- Single Family
- Sq.Ft.:
- 1,872
- Status:
- Active
- Beds:
- 3
- Lot size:
- 0.18 Acres
- Year built:
- 2000
- Baths:
- 2.00
- MLS#:
- G5086405
- Subdivision:
- Villages/sumter
ADDITIONAL INFORMATION
In the beautiful Village of *Santo Domingo*, you can find this astonishing *Hibiscus* home showcased on an amazing WATERFRONT property. As you approach, you’ll marvel at the landscaping, which includes slat stone, low shrubs, native trees and freshly mulched beds. The full two car garage with exterior golf car garage is sure to meet all your storage needs. The floorplan presents the guest bedrooms off the entry foyer sharing a private hallway with your guest bath. The sizeable master bedroom enjoys a private setting at the rear of the home with an incredible *View of the Water*. Master suite has two walk-in closets, and your master bath features his and hers sinks. The eat-in kitchen gives you the best of both worlds with the option of formal dining in the main dining area or a more relaxed setting directly off the kitchen. Enjoy the convenience of an inside laundry room with added storage cabinetry. The owner is including a full appliance package comprised of a side-by-side refrigerator, gas range, newer dishwasher, and space saver microwave. Interior enhancements include beveled edge raised counters, a solar tub, recessed lighting, plantation shutters, custom workshop, attic pulled downstairs, and hand trowelled vaulted ceilings. Exterior enhancements include solar heated in ground *Pool*, a whole house gutter system, automated garage screen doors for the garage and stamped concert driveway along with pool deck. BOND PAID! Bond maintenance $449, County Tax’s last year 2718 w/o exemptions. Taxes will change based on new purchase price & exemptions. The *Roof* was updated in *2019*, the *A/C* was replaced in *2012(blower motor replaced '24)*, and the Hot *Water Tank* was installed *2022*. This style of home is in high demand right now so don’t miss your opportunity to come and fall in love with this home. Please schedule your personal showing today. INFORMATION IS DEEMED RELIABLE BUT NOT GUARANTEED… TO BE VERIFIED BY BUYER & OR BUYERS AGENT.
- Type:
- Single Family
- Sq.Ft.:
- 2,297
- Status:
- Active
- Beds:
- 3
- Lot size:
- 0.36 Acres
- Year built:
- 2004
- Baths:
- 2.00
- MLS#:
- G5086375
- Subdivision:
- Lakes Lady Lake
ADDITIONAL INFORMATION
Welcome to 557 Dowling Circle, a stunning residence nestled in the serene, gated, tree lined golf community of, " The Lakes of Lady Lake." This beautifully maintained home features, 9 foot tray ceilings, crown molding, granite counter tops, New Roof (2022) and HVAC system (2024) Views of the Golf course are easily enjoyed from the screened lanai, living room, dining room and primary suite. The expansive kitchen with so much natural light is a chefs dream with the large island, abundance of storage, granite counter tops, convection oven, cook top, under cabinet lighting and plenty of counter space. Sliding glass pocket doors from kitchen/dining room welcome you to the spacious screened lanai and views of the 4th hole. Retreat to the primary suite which includes a private en-suite bathroom with walk in shower and very generous walk in closet space. Additional bedrooms give flexibility for quests, a home office, or family needs. Step outside to find a peaceful backyard, ideal for relaxing or hosting outdoor activities. As part of the gated golf community, residents can enjoy access to the golf course, but mandatory membership is not required. This property is conveniently located just a few blocks from The Villages, fine dining, shopping and events while still in a tranquil residential environment of custom homes, and golf course living.
- Type:
- Single Family
- Sq.Ft.:
- 2,009
- Status:
- Active
- Beds:
- 3
- Lot size:
- 0.64 Acres
- Year built:
- 2006
- Baths:
- 2.00
- MLS#:
- G5086313
- Subdivision:
- Harbor Hills Pt Rep
ADDITIONAL INFORMATION
Start living your life today. Embrace your own private retreat at Harbor Hills Country Club, where elegance meets serenity. This recently painted and professionally cleaned home is set on a 3/4 acre lot with no direct rear neighbors. This home has beautiful views of the signature 10th hole as well as a nice, serene pond. Upon entry, you'll find an open floor plan featuring 3 bedrooms, 2 bathrooms, and a welcoming den, providing plenty of room for family and guests to relax and enjoy. This home also features a spacious 2-car garage along with an additional golf cart garage for your recreational needs. Outside of the back doors this home features an expansive covered and screened-in patio, a true treasure for experiencing Florida’s outdoor lifestyle. Whether you are enjoying some peace and quiet or hosting a gathering, this outdoor space offers a perfect setting for creating lasting memories. Every day is a dream with access to the outstanding amenities of Harbor Hills Country Club, including championship golf courses, tennis courts, sparkling pools, and gourmet dining. Don’t miss out on the opportunity to experience ultimate luxury and tranquility. Call today before this one is gone.
- Type:
- Other
- Sq.Ft.:
- 1,865
- Status:
- Active
- Beds:
- 2
- Lot size:
- 0.63 Acres
- Year built:
- 1988
- Baths:
- 2.00
- MLS#:
- G5085790
- Subdivision:
- Oakland Hills Sub
ADDITIONAL INFORMATION
This beautifully constructed, move-in-ready manufactured home on a half-acre lot is just a stone's throw from The Villages. Located in the Oakland Hills Community with no bond, this fully furnished, turnkey property offers 1,865 sq. ft. of living space. Featuring drywall, laminate, carpet, and linoleum flooring, the home includes a formal living and dining room with built-in cabinetry, a wainscoted breakfast nook, and a stunning Florida Room with French doors. The primary bedroom boasts an en-suite bathroom, while the guest bedroom has a walk-in closet. An office with built-in desk and cabinetry, along with an air-conditioned bonus room that can serve as a third bedroom, add to the home’s versatility. Additional highlights include a new roof (2024), Bryant A/C (2014), water softener, private well, and a large storage shed. Located in the heart of Lady Lake, you’re just 7 minutes from Spanish Springs, with ample shopping, medical facilities, and fine dining nearby. With extremely low taxes, this home is a must-see!
- Type:
- Other
- Sq.Ft.:
- 1,040
- Status:
- Active
- Beds:
- 2
- Lot size:
- 0.13 Acres
- Year built:
- 1987
- Baths:
- 2.00
- MLS#:
- G5086135
- Subdivision:
- Lady Lake Orange Blossom Gardens Unit 10
ADDITIONAL INFORMATION
Back on the market - at NO fault to the seller or the home - buyer's financing fell thru. No Bond - No CDD. This 2BR/2B home is located in the historic Spanish Springs area - in The Village of Country Club Hills. The home has been tastefully upgraded. Features include a metal roof (2020), A/C (2020), double pane windows (2020) with plantation blinds, vinyl siding (2020), new doors - inside and out, hot water heater (2020), downspouts, irrigation, enlarged golf cart driveway, the front screened lanai has new privacy screen. There are new fans, solar lights, updated electric with whole house surge protection and new light fixtures, and there is a screened lanai or a dog run, side of house. A family room could be used as a craft room, exercise room or an office. You will find NO carpet - but you will find beautiful Luxury Vinyl flooring all through the home. An added bonus is the INSIDE LAUNDRY with a new stackable washer and dryer (2021). The kitchen has been updated with new cupboards, stainless steel appliances, sink, glass backsplash, and beautiful Corian countertops. Both bathrooms have new walk-in showers, sinks, countertops, toilets, mirrors and cabinets. You are a golf cart ride away to Spanish Springs Square for your nightly entertainment, restaurants, shopping, doctors and the hospital. There are many 9 or 18 hole golf courses, pickleball courts, tennis courts, bocce ball courts, softball fields, bowling, pools and many recreation centers for inside activities including pool tables. Be sure to call today to this beautiful updated home. A must see!

Andrea Conner, License #BK3437731, Xome Inc., License #1043756, [email protected], 844-400-9663, 750 State Highway 121 Bypass, Suite 100, Lewisville, TX 75067

The data on this web site comes in part from the REALTORS® Association of Citrus County, Inc.. The listings presented on behalf of the REALTORS® Association of Citrus County, Inc. may come from many different brokers but are not necessarily all listings of the REALTORS® Association of Citrus County, Inc. are visible on this site. The information being provided is for consumers’ personal, non-commercial use and may not be used for any purpose other than to identify prospective properties consumers may be interested in purchasing or selling. Information is believed to be reliable, but not guaranteed. Copyright © 2024 Realtors Association of Citrus County, Inc. All rights reserved.
Lady Lake Real Estate
The median home value in Lady Lake, FL is $318,800. This is lower than the county median home value of $358,200. The national median home value is $338,100. The average price of homes sold in Lady Lake, FL is $318,800. Approximately 58.49% of Lady Lake homes are owned, compared to 24.49% rented, while 17.02% are vacant. Lady Lake real estate listings include condos, townhomes, and single family homes for sale. Commercial properties are also available. If you see a property you’re interested in, contact a Lady Lake real estate agent to arrange a tour today!
Lady Lake, Florida 32159 has a population of 15,683. Lady Lake 32159 is less family-centric than the surrounding county with 6.03% of the households containing married families with children. The county average for households married with children is 23.98%.
The median household income in Lady Lake, Florida 32159 is $42,088. The median household income for the surrounding county is $60,013 compared to the national median of $69,021. The median age of people living in Lady Lake 32159 is 65.9 years.
Lady Lake Weather
The average high temperature in July is 91.8 degrees, with an average low temperature in January of 46.2 degrees. The average rainfall is approximately 50.5 inches per year, with 0 inches of snow per year.








