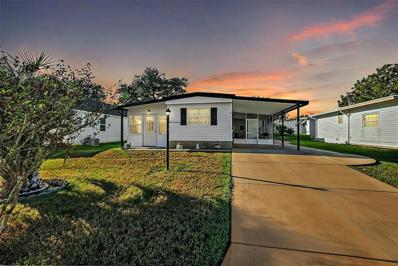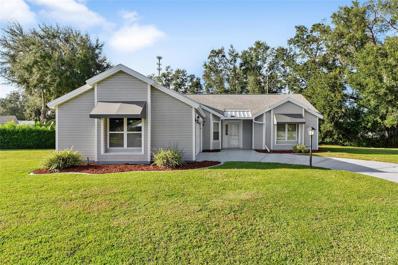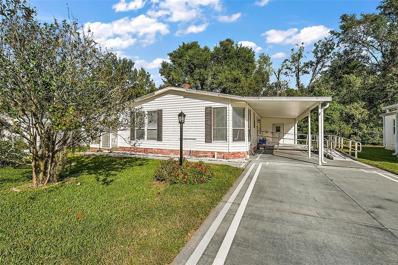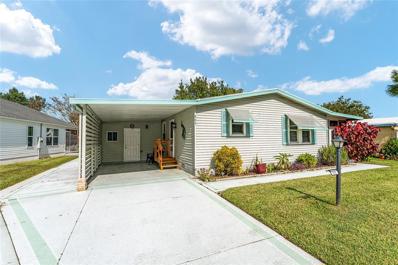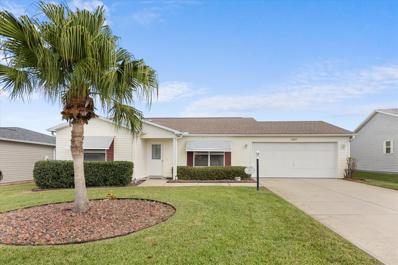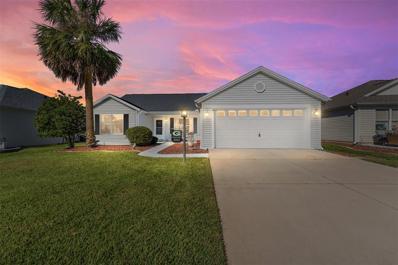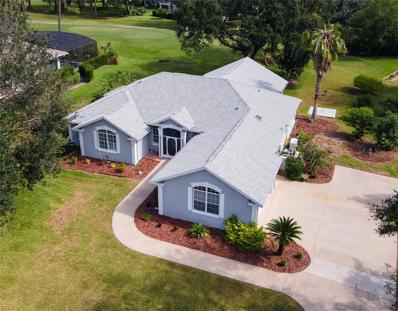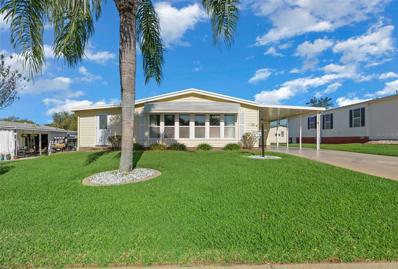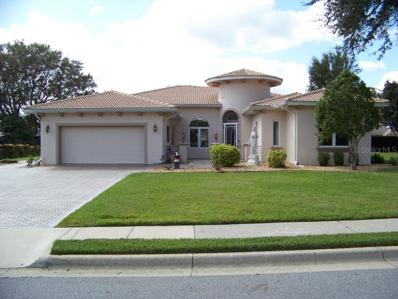Lady Lake FL Homes for Sale
- Type:
- Other
- Sq.Ft.:
- 1,336
- Status:
- Active
- Beds:
- 2
- Lot size:
- 0.12 Acres
- Year built:
- 1989
- Baths:
- 2.00
- MLS#:
- G5089017
- Subdivision:
- The Villages
ADDITIONAL INFORMATION
Ask about receiving a copy of the Clean 4 Point done on 12/17/24. Welcome to this super spacious tastefully upgraded 2/2 with golf cart garage home featuring 1336 sq ft heated (one of largest) is sure to please in the desirable Village of Country Club Hills! From the moment you step inside this Remodeled manufactured home, prepare to be impressed! This fabulous 2 Bedroom, 2 Bath shows like a MODEL HOME and features New Gorgeous Vinyl Plank floors with 14 inch tiles in both bathrooms AND a RARE BONUS is the INSIDE LAUNDRY ROOM! All of the windows (except for the shower window) have been replaced with some being replaced as recently as October 2024. The Kitchen has plenty of storage and has an eat in area as well! The Master bedroom is very spacious and features 3 closet areas (WOW) and the master bathroom features a walk in shower. The guest bedroom is a good size and can accomodate a queen bed easily. The guest bathroom has a tub/shower combination. All the light fixtures have been replaced and the interior was professionally painted in 2024. Throughout the OPEN FLOOR PLAN, the stunning LUXURY VINYL PLANK FLOORING (2024) provides a beautiful canvas for all your decorating ideas and the NATURAL LIGHT, Vaulted Ceilings & Skylight open the home and make it feel so much larger! The HVAC is newer (2019), HWH is Brand New (12/2024) and roof is a MEMBRANE ROOF so no insurance issues! Also the washer is brand new with a transferable warranty. As amazing as the inside is, the outdoor space is welcoming too with lovely landscaping, golf cart garage, a 10 x 18 TILED LANAI as well as a patio area for grilling. Best of all: there is NO BOND & you are just 3 MINUTES to Orange Blossom CC, Golf, Hospital, and all the shopping, restaurants and amenities that makes living in the Villages so much fun!
- Type:
- Other
- Sq.Ft.:
- 840
- Status:
- Active
- Beds:
- 2
- Lot size:
- 0.12 Acres
- Year built:
- 1979
- Baths:
- 1.00
- MLS#:
- G5089101
- Subdivision:
- The Villages
ADDITIONAL INFORMATION
Welcome to this charming two-bedroom, one-bathroom home nestled in the sought-after VILLAGE OF SILVER LAKE. TURNKEY with 2017 Yamaha Gas Golf Car included. The front exterior features a paved driveway, a light pole displaying the house number, and a freshly landscaped yard, with the added convenience of a carport and a FULLY SCREENED-IN LANAI, perfect for enjoying the Florida weather. Step inside to a bright living room with large windows that fill the space with NATURAL LIGHT, flowing seamlessly into the open-concept kitchen and dinette area. The kitchen offers STUNNING CABINETS, white appliances, and a window over the sink, along with a cozy dinette space. An additional room serves as a dining area and a second living space, ideal for hosting guests. Both the primary and second bedrooms feature BUILT-IN CLOSETS and windows that provide ample lighting. The bathroom includes a tub shower combination and a single vanity. The rear exterior boasts a golf cart garage and extra storage space, with a paved walkway along the right side of the home. Located just 0.2 miles from the Silver Lake Clubhouse and Pool, you’ll enjoy easy access to a vibrant community filled with amenities. Golf enthusiasts will appreciate being close to the Silver Lake Executive Golf Course (0.2 mi) and the Orange Blossom Hills Country Club and Restaurant (1.1 mi). Embrace the active lifestyle that The Villages is known for! You’re just minutes away from Spanish Springs Town Square and US Highway 27/441, offering a wealth of dining, shopping, banking, medical facilities, and more. Residents of The Villages enjoy access to over 100 recreation centers and swimming pools, more than three thousand social clubs, over fifty golf courses, and more than two hundred Pickleball courts. Don’t miss out on this incredible opportunity to live the ultimate Villages lifestyle. Contact us today to turn your dreams into reality!
- Type:
- Single Family
- Sq.Ft.:
- 2,043
- Status:
- Active
- Beds:
- 4
- Lot size:
- 0.39 Acres
- Year built:
- 2022
- Baths:
- 2.00
- MLS#:
- G5088886
- Subdivision:
- Harbor Hills Ph 05
ADDITIONAL INFORMATION
OK! You been looking at a bunch of houses - Some are too big and don't have the features you really want - others are too old and cost too much to update and /or add what you want - and many have a view of your neighbor's house no matter what window you look out of. Well Relax. This is your home. Most of the Furnitures is available (may require additional negotiations). Picture yourself in this remarkable four bedroom, two bath, two-year old home which sits high on a bluff overlooking the hills of Harbor Hills. THIS HOUSE MUST BE SEEN TO APPREACIATE - THE WORDS AND PICTURES CANNOT DO IT JUSTICE - SEE FOR YOURSELF! Start your day with stunning sunrises over Lake Griffin or watch Space-X launches right from your front yard. End the day with amazing sunsets while floating in your pool or relaxing on the lanai making s'mores with family and friends. You’ll look forward to spending weekends working on your hobbies in your fabulous full-size, third car air-conditioned garage/workshop. The possibilities are endless. See images. This move-in ready house was custom-built for the current owners and is less than three years old; this means lower costs with newer stainless appliances, HVAC, roof, irrigation system, more updated building codes and less wear and tear. AND, it already includes a lot of upgrades you desire including: plantation shutters throughout, extra-large granite island and countertops, durable luxury vinyl plank (LVP) flooring, walk-in pantry, soft-close kitchen drawers and two large walk-in closets in the main bedroom. The front “den” was converted into the 4th bedroom with a sizeable closet and a huge arched window. it would also make a fantastic office or crafts room. Great sunlight and the closet can hold lots of supplies The saltwater pool is easy to maintain and is heated with an economical heat pump for year-round use. The back yard offers a relaxing garden vista. Relax under a shady tree while watching butterflies, hummingbirds and sand hill cranes flying by. Harbor Hills is not age restricted, so you are likely to get a dozen or so trick-or-treaters a year. Of course, this doesn’t mean you couldn’t buy one hundred of your favorite candy bars “just in case”! Home is surrounded by fabulous neighbors who actually look after and help each other. Harbor Hills is located down a quite country road only four miles from US441/27 and is closer to more shops and restaurants for your convenience. It’s a quiet place where you can relax in peace and/or raise a family in a safe environment. This home is priced to sell, and the owner is motivated- Call for your tour today.
$199,500
903 Aloha Way Lady Lake, FL 32159
- Type:
- Other
- Sq.Ft.:
- 960
- Status:
- Active
- Beds:
- 2
- Lot size:
- 0.22 Acres
- Year built:
- 1978
- Baths:
- 2.00
- MLS#:
- OM688907
- Subdivision:
- Orange Blossom Gardens Unit 02
ADDITIONAL INFORMATION
Welcome to your dream retreat in Lady Lake, Florida! This charming 2-bedroom, 2-bathroom home offers an inviting blend of comfort and style, nestled within an exclusive HOA golf community. From the beautifully landscaped entrance to the warm interiors, every detail has been thoughtfully designed for easy living and relaxation. Golf cart is for sale with the house, offered at $5,800 and comes with 1 free year of Village Kart Aide Roadside Rescue. A member/manager of the owning LLC is a licensed real estate agent.
- Type:
- Single Family
- Sq.Ft.:
- 1,338
- Status:
- Active
- Beds:
- 2
- Lot size:
- 0.21 Acres
- Year built:
- 1990
- Baths:
- 2.00
- MLS#:
- G5088448
- Subdivision:
- Lady Lake Orange Blossom Gardens Unit 12
ADDITIONAL INFORMATION
Don't Miss This One! This amazing Villages home is tucked nicely in a cozy cul-de-sac, making it the perfect place for peaceful days. This is a wonderful, easy to maintain home, with two bedrooms and two bathrooms plus a bonus room that could easily be an office or den. The master bedroom has an en-suite bathroom with double sinks and a spacious walk-in closet. The guest bathroom features a stand-up bathtub. The kitchen has a nice breakfast bar and space for a table, plenty of cabinets and counter space and flows nicely from the garage making it easy to drop the groceries! Speaking of garage, this side entry garage has a sealed floor and can house two cars! Enjoy all the Villages has to offer with close proximity to Spanish Springs square and plenty of food and shopping!
- Type:
- Other
- Sq.Ft.:
- 1,541
- Status:
- Active
- Beds:
- 2
- Lot size:
- 0.12 Acres
- Year built:
- 1989
- Baths:
- 2.00
- MLS#:
- G5088855
- Subdivision:
- Lady Lake Orange Blossom Gardens Unit 12
ADDITIONAL INFORMATION
OFFERING A LOVELY MANUFACTURED HOME LOCATED IN THE GATED COMMUNITY OF ORANGE BLOSSOM GARDENS. THIS WELL CARED FOR 2 BEDROOM 2 BATH HOME IS WITHIN MINUTES TO ALL OF THE VILLAGES MANY AMENITIES INCLUDING DINING, SHOPPING, POOLS, PICKLE BALL, TENNIS, MEDICAL FACILITIES, ENTERTAINMENT AND SO MUCH! VERY SPACIOUS LIVING ROOM WITH VAULTED CEILING, EATING SPACE OFF OF THE KITCHEN PERFECT FOR YOUR MORNING COFFEE. WELL APPOINTED KITCHEN WITH SS APPLIANCES. LAUNDRY AREA IS LOCATED INSIDE MASTER BATHROOM AND WASHER AND DRYER ARE INCLUDED. LARGE ATTACHED STORAGE ROOM AND RAMP IF NEEDED TO HOME AND NO REAR NEIGHBORS! CALL TODAY FOR YOUR PERSONAL SHOWING.
- Type:
- Other
- Sq.Ft.:
- 1,088
- Status:
- Active
- Beds:
- 2
- Lot size:
- 0.13 Acres
- Year built:
- 1986
- Baths:
- 2.00
- MLS#:
- OM689246
- Subdivision:
- Lady Lake Orange Blossom Gardens Unit 08
ADDITIONAL INFORMATION
***NO BOND*** Nestled in the peaceful Village of Orange Blossom Gardens in The Villages, this charming retired model home awaits its new owner! Offering a spacious two-bedroom, two-bath layout, this home exudes comfort and style. Step into the modern kitchen, where stainless steel appliances complement the lovely cabinetry, providing ample storage for all your culinary needs. The airy living space, enhanced by vaulted ceilings and an abundance of natural light, leads to an enclosed sunroom - perfect for relaxation or entertaining. Upper-tier craftsmanship manifests throughout, with numerous upgrades marking its past as a model home. With a roof updated in 2022 and a state-of-the-art AC system updated in 2024, this home assures comfort and reliability. A generous storage room, furnished with a washer and dryer, leads out to a two-car carport, making this home truly move-in ready. Don’t miss the chance to experience the vibrant community life and extensive amenities that The Villages extends!
- Type:
- Other
- Sq.Ft.:
- 1,144
- Status:
- Active
- Beds:
- 2
- Lot size:
- 0.13 Acres
- Year built:
- 1988
- Baths:
- 2.00
- MLS#:
- G5088878
- Subdivision:
- The Villages Lady Lake Orange Blossom Gardens 12
ADDITIONAL INFORMATION
Amazing Location and Price for this beautify Retirement home in The Villages Florida!! 2/2 with carport, golf cart garage, storage room and inside Laundry. Close to shopping and Spanish Spring town Square where you can dance the night away to live music 365 days of the year. Call today for a showing!!
- Type:
- Single Family
- Sq.Ft.:
- 1,388
- Status:
- Active
- Beds:
- 2
- Lot size:
- 0.15 Acres
- Year built:
- 1997
- Baths:
- 2.00
- MLS#:
- G5088762
- Subdivision:
- Villages/sumter
ADDITIONAL INFORMATION
NO BOND!!.....LOCATION, LOCATION, LOCATION. This beautiful expanded 2/2 Austin Ranch home with a LARGE Florida room is located in the of Village of Santo Domingo and is a short golf cart ride away from the Spanish Springs town square! The stone landscaping minimizes weed growth and will maintain its natural beauty for years without replenishing. This Open Floor Plan with Volume Ceilings creates a spacious feeling. Inside totally updated in Dec 2022. Quartz countertops and luxury vinyl flooring throughout..New Stainless Steel Refrigerator, dishwasher, stove, microwave, HUGE deep sink, new faucet and disposal. The kitchen features include pull-out drawers, an Island, and extra storage in the pantry. The large all-season Florida Room has a full wall of windows making it a warm and inviting space to read or relax. Sliding door to lanai. The spacious master bedroom has a walk-in closet. The Master Bath features a walk-in shower with safety bars; a large dressing area with sink, two medicine cabinets, a linen closet, and a private toilet. The Guest Bedroom suite is great when you have a guest. There is a nicely appointed guest bathroom with a shower/ tub with a Solar Tube. The Pergola covered Patio is a great area for you to enjoy your morning coffee or afternoon cocktails.
- Type:
- Single Family
- Sq.Ft.:
- 1,045
- Status:
- Active
- Beds:
- 2
- Lot size:
- 0.08 Acres
- Year built:
- 1994
- Baths:
- 1.00
- MLS#:
- G5088795
- Subdivision:
- The Villages
ADDITIONAL INFORMATION
WOW - Remodeled - NO POPCORN CEILINGS - Gorgeous Quartz countertops - New Kitchen Cabinets - STAINLESS STEEL APPLIANCES - New Lighting throughout- NO CARPET - BOND PAID! A rare and wonderful opportunity awaits you at this lovely Villa in Rio Ponderosa Villas! This roomy 2 bedroom 1 bath home with 1,045 sq ft heated has laminate floors (2015) throughout and tile in the wet areas. The kitchen features an eat-in space and plenty of storage. The Architectural Shingle Roof is 2015, HVAC is 2006 and the Water Heater is newer as it was installed in 2023. The bathroom is large in size and handicap accessible with a large, updated walk-in shower. The cute front porch is perfect for sitting out with a cup of coffee or just enjoying the outdoors. There is a side yard with patio area as well that would be great for an umbrella table and chairs. Loads of closet and storage space throughout including a large walk-in closet in the Master Bedroom. The location is fabulous, with easy access to Spanish Springs and Lake Sumter. Convenient to Medical offices, shopping, restaurants and activities. Hurry out to see! All information is deemed accurate but never guaranteed. Room measurements are approximate and may be rounded up or down.
- Type:
- Single Family
- Sq.Ft.:
- 1,250
- Status:
- Active
- Beds:
- 2
- Lot size:
- 0.12 Acres
- Year built:
- 1993
- Baths:
- 2.00
- MLS#:
- O6253391
- Subdivision:
- Villages Sumter
ADDITIONAL INFORMATION
Welcome to 527 San Pedro! This charming 2 Bed, 2 Bath split floorplan home is nestled in the sought-after Village of Rio Grande! With the Bond paid and a brand new roof as of 2023, this meticulously cared-for residence offers peace of mind and a fresh start. The property comes Partially Furnished & Golf Cart included! Inside you will find a cozy yet spacious living area, perfect for relaxation and entertaining. The Primary Suite features a Large Walk In Closet, an Updated En-suite Bath with a Walk-in shower and elegant countertop sink, creating a nice retreat just for you. The Kitchen is modernized, equipped with newer stainless steel appliances for your convenience. But the real gem? An amazing Florida room—private and secluded, with open space directly behind providing the ideal space for enjoying your morning coffee or unwinding after a long day. Finally the home features INSIDE Laundry, with Laundry Tub & Updated Cabinets for storage & a spacious two car garage! Location is everything! Just minutes from the vibrant Sumter Landing and Spanish Springs, you'll have easy access to shopping, country clubs, golfing, and recreation centers from the comfort of your Golf Cart. This home is centrally located for the active lifestyle you’ve always dreamed of. Don't miss your chance to own this slice of paradise! Schedule your private showing today!
- Type:
- Single Family
- Sq.Ft.:
- 1,392
- Status:
- Active
- Beds:
- 3
- Lot size:
- 0.13 Acres
- Year built:
- 1999
- Baths:
- 2.00
- MLS#:
- G5088671
- Subdivision:
- The Villages
ADDITIONAL INFORMATION
Charming 3 bedroom, 2 bath Bougainvillea Designer Home with 2 car garage in Santo Domingo. Beautifully located close to shopping, dining, and entertainment. This inviting home features an open kitchen, vaulted ceilings, and a split floor plan for added privacy. Enjoy the enclosed lanai, equipped with a portable AC, overlooking the tastefully landscaped yard. Recent upgrades include a newer roof (4 years old) and updated oven, washer and dryer. Convenient laundry inside area. Plus the bond is fully paid!
$460,000
707 Hudson Lane Lady Lake, FL 32159
- Type:
- Single Family
- Sq.Ft.:
- 1,908
- Status:
- Active
- Beds:
- 4
- Lot size:
- 0.22 Acres
- Year built:
- 2001
- Baths:
- 2.00
- MLS#:
- G5088586
- Subdivision:
- Oak Mdws First Add
ADDITIONAL INFORMATION
FANTASTIC SALTWATER POOL HOME WITH WATER VIEWS! VILLAGES BUILT 4 BEDROOM home in FAMILY FRIENDLY neighborhood of Oak Meadows. Located next to Spanish Springs Town Square, this home has GOLF CART ACCESS to the Villages. EXPANDED and UPDATED, this home has PELLA DOUBLE HUNG WINDOWS, 2020 ROOF with LEAF FILTER GUTTER SYSTEM and 2021 HVAC. The ADT SECURITY system is PAID IN FULL and Buyer can pay for monitoring if desired. There are 4 Bedrooms, all with closets and 2 bathrooms. NO CARPET - Laminate and tile flooring runs throughout the home. Enjoy CEILING FANS in every room and ENHANCED LIGHTING in much of the home. The split bedroom plan puts all guest rooms on one side of the home and the Primary Suite on the other. The Primary suite can accommodate king size bedroom furniture and includes a WALK IN CLOSET and EN SUITE BATH with CUSTOM TILED WALK IN SHOWER and GRANITE countertops. The guest rooms are all large enough to accommodate at least a queen size bedroom set and two have pool and WATER VIEW. The guest bath has tub/shower combo is upgraded with GLASS DOORS. The kitchen is bright with white cabinetry, GRANITE countertops, 2019 STAINLESS STEEL appliances, SOLAR TUBE and a WATER VIEW. The BREAKFAST COUNTER opens to the living and dining areas, allowing for ease in entertaining or every day living. There is an INSIDE LAUNDRY ROOM with 2021 SAMSUNG WASHER & DRYER plus ADDED STORAGE off the kitchen and a TWO CAR GARAGE with WHOLE HOUSE WATER FILTRATION and REMOTE CONTROL GARAGE SCREEN. Dining room sliding doors provide access to the ENCLOSED LANAI which has views to Mira Mesa Executive Golf Course and slider windows so you can have a screened patio when desired. The lanai opens on one side to the back yard with plenty of room for your pet or outdoor activities, irrigation system and added 100' of MISTED SPRINKLER SYSTEM for plants. On the other side, lanai opens to the large BIRDCAGE PATIO with 28'10" x 12'6" fiberglass HEATED and LIGHTED SALTWATER POOL. Enjoy a refreshing dip in the pool or relax on the patio and enjoy the DOUBLE WATER VIEWS! The cul de sac location gives you a good size yard with great views to the back and very little traffic in the front. Porch and pool area were recently painted and POOL HEATER & PIPING plus fire/smoke alarms were all recently replaced. EASY GOLF CART ACCESS to all of the activities at SPANISH SPRINGS, LAKE SUMTER LANDING and more! A great property for either family or adult living and best of all - NO FEES!
- Type:
- Single Family
- Sq.Ft.:
- 3,517
- Status:
- Active
- Beds:
- 3
- Lot size:
- 0.51 Acres
- Year built:
- 1997
- Baths:
- 3.00
- MLS#:
- G5088136
- Subdivision:
- Harbor Hills Unit 01
ADDITIONAL INFORMATION
STUNNING GOLF FRONTAGE HOME...HALF ACRE! "Welcome Home" to this exceptional residence, located on the 15th Tee and originally built in 1997 to the highest standards and thoughtfully remodeled and transformed into an impressive showpiece! This Golf Course Home offers an unmatched blend of luxury, comfort, and style, perfect for both entertaining and everyday living. You will love the oversized 2 car garage plus a separate Golf Cart Garage!! Social membership to the Clubhouse is a separate membership and is optional for this home, unlike other homes in the Golf Community. Feel "safe and secure" with a true GUARD GATED 24/7 neighborhood! Highlight of this home is the recent added "Generac" Whole house automatic generator that ensures uninterrupted power for your entire home! In addition, the room addition of a 900 sq. ft. great room, designed with reinforced, insulated walls and 140 MPH impact windows, providing panoramic views of the world-class golf course. This spacious room features four 42-inch dual Pendersens fans, seven remote-controlled window shades, and four sliding pocket doors that seamlessly connect the living room bringing together an outdoor/indoor atmosphere. The living room itself boasts an electric auto-controlled fireplace and dual 42-inch industrial fans, creating an inviting space for relaxation. Throughout the home, you'll find crown moldings, raised baseboards, and beautiful 24x24 ceramic tiles, while the great room features 12x24 tiles. All windows are adorned with upgraded wooden plantation shutters for a classic, timeless look. The kitchen is complete with custom cabinetry with wine rack, quartz countertops, gas stove, Samsung refrigerator and microwave. The formal dining room adds a touch of elegance, featuring a wall to wall custom-built china cabinet with European-style drawers and a striking 10' x 6' mirror. The Primary Suite is a "true retreat" with French doors leading to the great room and an expansive bathroom. The bathroom includes a walk-in shower with wall jets, a handheld shower, a rain shower head, separate whirlpool tub, and a bidet-equipped water closet. The walk-in closet provides ample storage. Split plan design lead you to large bedrooms two and three that share a remodeled guest bath that feature a large walk in shower and vanity with marble countertop. Next to the laundry room is the convenient half bath for guest! Home is filled with upgrades to include skylights for additional natural lighting, central vacuum system, 20-amp circuitry throughout, a whole-house water filtration system, and special attic antennas that eliminate cable service costs. The gas range and on-demand water heater enhance convenience. High-tech amenities abound, including remote-controlled Bluetooth garage door openers and thermostat. Enjoy the beautifully landscaped lawn featuring fruit trees such as orange, lemon, lime, fig, grapefruit, as well as papaya and pineapple plants. Exterior features include motion detectors, floodlights, and stunning 6-foot light strips illuminating the front entrance and garage doors. Convenient location minutes from shopping, dining, churches and more….Prepare to be captivated by this breathtaking home!
- Type:
- Single Family
- Sq.Ft.:
- 1,214
- Status:
- Active
- Beds:
- 2
- Lot size:
- 0.09 Acres
- Year built:
- 1998
- Baths:
- 2.00
- MLS#:
- G5088687
- Subdivision:
- The Villages
ADDITIONAL INFORMATION
BOND PAID! Discover this delightful 2-bedroom, 2-bath stucco courtyard villa in the Village of Santo Domingo La Ramona Villas. Lovely curb appeal with beautiful low-maintenance rock landscaping. As you enter the home through the front door with storm door, you will appreicate the thoughtful coat closet for extra storage. Relax in your PRIVATE SWIM SPA, complete with a freshly painted pool deck for a like-new feel. Inside, enjoy an OPEN FLOOR PLAN with vaulted ceilings and PLANTATION SHUTTERS, creating an airy and inviting atmosphere perfect for gatherings. The spacious living and dining areas are seamlessly connected, with sliding glass doors in the dining room that open to a side patio, ideal for grilling and outdoor enjoyment. The UPDATED kitchen showcases QUARTZ countertops, NEW stainless-steel appliances, a convenient closet pantry, pull-out spice cabinet, and updated lighting with ceiling fan. Retreat to the primary suite, which boasts a large walk-in closet and an upgraded ensuite bath featuring a quartz countertop, solar tube, and walk-in shower. The guest bedroom provides easy access to a full guest bath with a solar tube, quartz countertop, and tub/shower combination with a medicine cabinet on the back of the door. For convenience, a NEW washer and dryer are tucked into a handy laundry nook in the garage. This home is being sold partially furnished! The freshly painted garage floor adds to the pristine feel, along with pull-down attic stairs, a deep freezer, shelving, and a utility sink for added functionality. Situated near Tierra Del Sol golf course, Santiago Recreation Center, Savannah Regional Recreation Center, Spanish Springs Town Square, and an array of shopping and dining options. Plus, with a roof from 2017 and a new HVAC from 2023, this is the perfect place to call home. Come see why this home should be your next home!
- Type:
- Other
- Sq.Ft.:
- 1,372
- Status:
- Active
- Beds:
- 2
- Lot size:
- 0.12 Acres
- Year built:
- 1988
- Baths:
- 2.00
- MLS#:
- G5088629
- Subdivision:
- The Villages
ADDITIONAL INFORMATION
Charming 2-Bedroom, 2-Bath Home with Den, nestled in the desirable ORANGE BLOSSOM community, this beautifully maintained 2/2hroom home with a versatile den is offered TURNKEY, complete with a GOLF CART! Enjoy all the amenities of The Villages and the nearby Orange Blossom Hills Championship golf course. The home’s curb appeal is enhanced by a beautiful palm tree out front, and an upgraded glass and metal-framed front door opens to the welcoming FOYER, complete with a BUILT-IN DESK, closet, and beautiful laminate flooring that flows into the kitchen and dining areas. The kitchen features GRANITE countertops that extend into the dining area, complemented by LARGE WINDOWS that fill the space with natural light, seamlessly connecting to the living room. Vaulted ceilings and ceiling fans are found throughout the home, adding a sense of spaciousness and comfort. The den offers flexibility as an extra bedroom or a quiet retreat. The primary bedroom includes ample space, an en-suite bathroom, and a LARGE WALK-IN CLOSET. The second bedroom also boasts vaulted ceilings, a ceiling fan, and a walk-in closet and is conveniently located across from the guest bathroom with a tub and shower combo. A washer and dryer are housed in the protected utility room by the carport, and the golf cart garage in the backyard provides space for tools and storage. ROOF 2017, HVAC 2020. This home is offered turnkey, with some staging items excluded.
- Type:
- Single Family
- Sq.Ft.:
- 1,278
- Status:
- Active
- Beds:
- 2
- Lot size:
- 0.24 Acres
- Year built:
- 1990
- Baths:
- 2.00
- MLS#:
- G5088971
- Subdivision:
- Orange Blossom Gardens
ADDITIONAL INFORMATION
If Value, Convenience, Location & Charm are what your looking for, we invite you to take a look at this 2 bedroom/ 2 bath /2 car garage Designer home that is super close to the Spanish Springs Town Square! NO BOND. The charming brick front sets this home apart from the rest and open floorplan perfect for entertaining, game night or family visit. There are high ceilings, and a solar tube to bring in the natural light. The kitchen offers plenty of cabinet space, a pantry and there even room for a cozy breakfast table. The master suite is spacious and offers two walk-in closets. Your family and friends will enjoy complete privacy in this split floorplan. The enclosed lanai gives extra living space that is under heat and air as well as a birdcage to enjoy coffee in the morning and grilling in the evening. The backyard offers a private and spacious setting where you can to enjoy a firepit, flower garden, vegetable garden even room for a POOL... This home also offers a backup generator and easy to install hurricane shutters. If you looking for the perfect winter get-away, a terrific rental property, or a great place to call home, you've found it!.
- Type:
- Single Family
- Sq.Ft.:
- 2,384
- Status:
- Active
- Beds:
- 3
- Lot size:
- 0.5 Acres
- Year built:
- 2007
- Baths:
- 3.00
- MLS#:
- TB8314262
- Subdivision:
- Harbor Hills Unit 01
ADDITIONAL INFORMATION
WELCOME HOME to this 3 bedroom, 2 1/2 bath house in the community of Harbor Hills and Country Club. This house is move in condition with many upgrades and a great split floor plan. Discover the privacy, tranquility and security of this fully gated community, situated in the rolling hills of Lady Lake, with picturesque views of Lake Griffin. Harbor Hills is an established, all ages community that includes a club house, premier golf course, tennis courts, exercise room, restaurant, community boat launch and docks, club house pool and manned security gates. As you enter in through the oversized front entry door, this house boasts high ceilings, 8' doors throughout the house, all hard surface flooring and custom crown trim throughout. When you pass through the front entry, you walk into the open plan great room with double French doors to the office on one side and the formal dining room on the other side. The views through the great room into the large screened in lanai and landscaped back yard, give you a great place to have your morning coffee and a large area for entertaining. Off from the great room is an oversized gourmet kitchen with built in appliances and a pass through entry into the dining room. The master bedroom is off the opposite side of the great room with more than enough room for large sized bedroom furniture and a patio door out to the lanai. This master bedroom also has separate his/hers walk in closets. The master bathroom provides dual vanities, soaking tub, walk in shower and a toilet in its on room. For the 2nd and 3rd bedrooms, they are located off the front entry on the opposite side of the house. These two bedrooms have a Jack and Jill bathroom between the two rooms with pocket door dividers. This is a one owner house that has always been meticulously maintained. Listed next are the upgrades done to this house at the time of build, cement clay tile roof, double pane casement windows, gourmet kitchen, whole house Home Defense bug injection system, yearly termite protection and bi-yearly heat/cool system service. Upgrades done to this house since being built are crown and custom moldings throughout, glued down engineered hardwood flooring, color flaked epoxy garage floor, newer energy efficient patio doors, fully enclosed screened in back lanai(screen replaced 2 1/2 years ago) and an upgraded heating/cooling system with 3 zones for separate temperature control in different sections of the house. This house has had a whole house 4 point inspection done by the insurance company less the 1 1/2 years ago. The house passed the full inspection with no issue and the report is available to review. Thank you for your interest in this house and please call for your personal tour today.
$2,475,000
39400 French Road Lady Lake, FL 32159
- Type:
- Single Family
- Sq.Ft.:
- 5,114
- Status:
- Active
- Beds:
- 4
- Lot size:
- 17 Acres
- Year built:
- 1994
- Baths:
- 5.00
- MLS#:
- G5087620
- Subdivision:
- Unamed
ADDITIONAL INFORMATION
EQUESTRIAN LOVERS DREAM HOME... 17 ACRE ESTATE! Welcome home to your "WORKING HORSE RANCH " and this NO HOA relaxed country living being sold FULLY FURNISHED "TURNKEY"...includes farm equipment to include a Kubota Tractor (900 hours like new), Zero turn 3-Year-Old Mower and a new Land Pride Mower, too! This METICULOUS ESTATE features TWO HOMES on shared well! Main House situated on 10.88 Acres offers a spectacular pool with wood gas outdoor fireplace plus huge Garage! Also included in the sale is the "Caretaker residence (guest house or "mother-in-law" quarters) on a separate parcel include an immaculate Two Bedroom & Two Bath residence with 960 Square ft of living area on 6.19 Acres with its own address and separate entrance! Immaculate 6 STALL HORSE BARN features, tack room, 6 stalls, corral round pin, extra storage & full bathroom with a walk-in shower plus outside patio area with full RV hook up with electric & sewer! Enter through your private IRON GATED ENTRANCE to the fully fenced property and the deep brick-paver driveway, you'll be greeted by an oversized front porch, perfect for relaxing in your rocking chairs and soaking in the serene surroundings and fabulous pasture views! Step inside to a spacious great room featuring soaring volume ceilings, recessed lighting, a cozy wood-burning dual Stone Fireplace and French doors that open to the lanai and pool area. The gourmet kitchen is a "chef’s delight" with a granite island breakfast bar, custom cabinetry, and an oversized walk-in pantry. High-end appliances include a side-by-side refrigerator with bottom freezer, 6-burner gas range, double convection oven, dishwasher, and drawer microwave. Enjoy casual meals in the breakfast nook area or host gatherings in the formal dining/family room, which boasts a wet bar, wine refrigerator, mini-fridge, and a grand stone fireplace reaching up to the ceiling! The downstairs guest bath is a showstopper with a gold above bowl sink, mirrored medicine cabinet, and custom walk-in glass shower. First level bedrooms share a remodeled "Jack n Jill" unique bath with a triple head walk in shower. Two possible stair entrances at each end of home will lead you upstairs where you'll find a custom wall mural that led you to the cozy den/office or loft area! The enormous LUXURIOUS PRIMARY SUITE offers a "Romeo and Juliet" private iron balcony overlooking elevated gorgeous pool & pasture views with 6 paddocks, and New Pole Barn plus Metal Building with two Bay Doors for Equipment & additional vehicle storage! The ensuite bathroom features a walk-through shower with dual heads, soaking "Jacuzzi" tub, separate dual vanities, and custom oversized dual walk-in closets. Also included in the Suite is your own private fitness room that could be a great office/Den! Guest Bedroom feature a large walk-in closet and share the fourth renovated bath that offers a spacious vanity and walk-in shower. Inside laundry room is fully equipped with custom cabinets, sink, and Whirlpool washer and dryer. Outdoor living shines in the lanai, where you'll find a full summer kitchen with commercial grade grill built into the granite countertops next to the self-cleaning pool and hot tub with 6 jets! The oversized garage includes an AC-equipped bonus/craft room and two garage doors, one with a convenient screen. Don’t miss your chance to experience this incredible country lifestyle—BRING YOUR HORSES AND LIVESTOCK TODAY! There will be no regrets when you HANG YOUR SADDLE HERE!
$325,000
712 Harper Place Lady Lake, FL 32159
- Type:
- Single Family
- Sq.Ft.:
- 1,820
- Status:
- Active
- Beds:
- 3
- Lot size:
- 0.27 Acres
- Year built:
- 1991
- Baths:
- 2.00
- MLS#:
- G5088487
- Subdivision:
- Oak Meadows
ADDITIONAL INFORMATION
Welcome to this three-bedroom, two-bath home. As you enter through the double doors into the entryway, you will be greeted by oversized living room that boasts beautiful wooden floors, ideal for cozy nights spent with loved ones. The kitchen is a chef's delight with plenty of counterspace and storage, making meal prep a breeze. The primary suite is a retreat with its own en suite featuring an oversized double sink vanity, spacious walk-in closet and luxurious whirlpool tub, ideal for unwinding after a long day. The second bedroom boasts ample natural light from its large window. And let's not forget about the second bath which features a convenient walk-in shower and beautiful vanity. The third bedroom, and office and hobby room off the kitchen offers endless possibilities. You'll also love the outdoor living space this home has to offer. The enclosed lanai is ideal for enjoying your morning coffee or hosting a barbecue with friends and family. With plenty of room for outdoor furniture, you can create the oasis in your backyard. And if you're someone who loves to stay active, Lady Lake has plenty of options for you. Take advantage of the various parks and recreational facilities nearby, such as Lake Griffin State Park or The Villages Town Squares. Lady Lake is also known for its charming downtown area, with unique shops and restaurants that offer a taste. Don't miss out on this amazing opportunity to make this house your forever home! Come see it today before it's too late.
- Type:
- Single Family
- Sq.Ft.:
- 2,200
- Status:
- Active
- Beds:
- 3
- Lot size:
- 0.21 Acres
- Year built:
- 2001
- Baths:
- 2.00
- MLS#:
- G5088568
- Subdivision:
- The Villages
ADDITIONAL INFORMATION
One or more photo(s) has been virtually staged. BOND PAID! This S-T-R-E-T-C-H-E-D 3/2 Juniper (Lantana) model in the village of Santo Domingo was expanded in multiple directions when built, including the Living Room and all Bedrooms. Paired with high VAULTED CEILINGS and gorgeous, low-maintenance Laminate flooring throughout (NO CARPET) give this home a spacious and impressive presence. The private CORNER LOT with a CIRCULAR DRIVE has room on both sides for expansion (sketch for screened room / lanai is available upon request). A spacious foyer with TILED floor welcomes you into the OPEN CONCEPT floor plan, where the Living and Dining Rooms connect seamlessly to the spacious, eat-in Kitchen, featuring GRANITE countertops and wood cabinets (paintable). Appliances have Broward Factory Warranty. An added GRANITE-topped coffee bar in the Breakfast Nook provides additional storage and counter space, while sliding glass doors lead from the Living Room to a PRIVATE PATIO with mature hedges – creating an intimate setting for outdoor relaxation or entertaining guests. Retreat to OVERSIZED Primary Bedroom, boasting VAULTED CEILINGS and an En-Suite Bathroom that includes a large Walk-In Closet. The Primary Bathroom is designed for relaxation, offering a spacious TILED Walk-In Shower, Ceiling Heater, a DEEP SOAKING TUB, and a dedicated makeup/vanity area. For added comfort, a ceiling heater allows for a quick dry after a refreshing shower, while the adjacent water closet ensures privacy. The second and third bedrooms provide versatile living options, with Bedroom 2 featuring a convenient Murphy bed, built-in cabinets with a designated space for a TV, built-in closet, and recessed lighting, all beneath a VAULTED CEILING. Bedroom 3 is equally inviting, also with recessed lighting and a built-in closet. The Guest Bathroom features a convenient tub/shower combo with modern glass door, ceiling heater, and comfort-height vanity. Additional upgrades, such as two SOLAR ATTIC FANS enhance energy efficiency, while the ROOF was replaced in 2018, ensuring peace of mind for years to come. A spacious indoor Laundry Room with built-in cabinets and a sink adds practicality to daily routines, while the 2-car garage features pull-down attic stairs for extra storage. This home is the perfect choice for those seeking a spacious yet affordable home on a private lot in a FANTASTIC NEIGHBORHOOD. Don’t miss your opportunity to make this exceptional home your own! The village of Santo Domingo is conveniently located in SUMTER COUNTY between Lake Sumter Landing and Spanish Springs Town Square; close to Glenview Country Club & Championship Golf Course; Savannah & Hacienda Regional Recreation Centers; multiple pools, golf, and pickle ball courts; and both County Road 466 and Highway 441/27 with an abundance of shopping, restaurants, banks, medical, and more. PLEASE WATCH OUR WALKTHROUGH VIDEO OF THIS BEAUTIFUL HOME and CALL TODAY to schedule your Private Showing or Virtual Tour!
- Type:
- Single Family
- Sq.Ft.:
- 1,248
- Status:
- Active
- Beds:
- 2
- Lot size:
- 0.12 Acres
- Year built:
- 1996
- Baths:
- 2.00
- MLS#:
- G5088495
- Subdivision:
- The Villages
ADDITIONAL INFORMATION
Discover your dream ranch home in the desirable VILLAGE of RIO RANCHERO! This beautifully maintained STETSON II model offers both comfort and privacy, BACKING TO A WALL for an added sense of seclusion. Bask in the beauty of the backyard... So alluring that you may never want to go inside. With the a spacious TWO-CAR GARAGE and a PAID BOND, this property is ready for you to move in and enjoy. Step inside to find a stunning kitchen that will delight any chef. Featuring elegant WHITE CABINETS, luxurious QUARTZ countertops, STAINLESS STEEL APPLIANCES, and a stylish STONE BACKSPLASH, this kitchen is truly a culinary dream. The open living area showcases gorgeous HARDWOOD FLOORS and has had popcorn ceilings REMOVED, creating a modern and inviting space. Convenience is key with an INSIDE LAUNDRY room equipped with a UTILITY SINK, making chores a breeze. The home also offers pull-down STAIRS for easy attic storage and a STORM DOOR at the front entrance for added protection. The master bedroom is a serene retreat, complete with an en-suite bathroom featuring DUAL SINKS and a spacious shower. Guests will feel at home in the well-appointed guest bedroom, which boasts a WALK-IN CLOSET. The guest bathroom includes a large LINEN CLOSET and a SHOWER-TUB combo with a vanity for personal grooming. Enjoy outdoor living with a beautifully PAINTED driveway, walkway, and lanai floor, complemented by a grill pad, perfect for entertaining. The landscaping features well-maintained ROCK BEDS and STEPPING STONES, adding to the home's curb appeal. UPdates include a ROOF INSTALLED IN 2015, an HVAC system upgraded in 2020, and a hot water heater replaced in 2016, ensuring peace of mind for years to come. Located just a short distance from the vibrant SPANISH SPRINGS Square, this home offers the perfect blend of tranquility and accessibility. Don’t miss your chance to make this charming ranch home your own!
- Type:
- Single Family
- Sq.Ft.:
- 1,600
- Status:
- Active
- Beds:
- 3
- Lot size:
- 0.4 Acres
- Year built:
- 1984
- Baths:
- 2.00
- MLS#:
- G5088404
- Subdivision:
- Carlton Village Park
ADDITIONAL INFORMATION
NEW ROOF. NEW central Heat& Air. 3/2 Ranch-style home. Fenced Back Yard. Located a few minutes from US Hwy 27/441 and The Villages. Between Lady Lake and Harbor Hills off Lake Griffin Road and Grays Airport Road. Not updated needs some interior decorating. *All measurements/dimensions are estimates. And may not be accurate.
- Type:
- Single Family
- Sq.Ft.:
- 2,495
- Status:
- Active
- Beds:
- 3
- Lot size:
- 0.16 Acres
- Year built:
- 2019
- Baths:
- 2.00
- MLS#:
- G5088414
- Subdivision:
- The Villages
ADDITIONAL INFORMATION
Welcome to your dream home in The Villages. This one-of-a-kind, customized home is a gem. Designed and built by the owner, it is 100% ADA compliant with every area being level and free of any steps. You will be impressed by its unique features, notice the dimensional and textured siding, along with the beautiful courtyard looking up at the ceiling. You'll be greeted by a peaceful water feature with two disappearing waterfalls, one faces the street and one the home. As you enter through the custom-built front door you come to an interior that exudes luxury and functionality. Attention to detail in this home is evident from its custom light fixtures to its 8-foot doors that are 36 inches wide, all countertops are made of quartzite for durability, Cortex LVP flooring for a sleek and modern look and Kohler plumbing fixtures. The heart of this home is its great room with a gas propane fireplace featuring tile to the ceiling. Built-in cabinets with floating shelves add style and function to this room. What will catch your attention are the 10 glass doors to the lanai and 15 windows overlooking a serene pond complete with your private dock. The primary suite is luxurious with barn doors leading to your lanai with stunning views, and an oversized custom walk-in closet. The en suites have porcelain tile floors and walls, and four body sprayers for ultimate relaxation. But there's more, a European Valero full-length body dryer! Enjoy your private garden through a window with a unique curtain waterfall. The vanity area overlooks the pond. Custom cabinets feature double sinks and plenty of storage. The oversized water closet includes a built-in vanity and transom window for natural light. The kitchen is top-of-the-line with Electrolux double ovens, Bosch Elite five-burner cooktop with fingertip slide controls and touch technology Delta faucet. Custom cabinets add style and functionality, making it a chef's dream. The pantry has 15 shelves and 12 wire baskets on drawer glides, and a sensor that turns on the light when you enter. A unique utility room that makes laundry a breeze. Equipped with sink, clothes hanging bar, two folding areas and ample storage space with multiple cabinets and drawers. Spacious guest bedroom complete with closet organizer, transom window and a smart TV. The guest bath is equally impressive with its spacious shower. Need extra space for work or hobbies? Look no further than the office/third bedroom which features a large window overlooking the beautiful waterfall garden and built-in organized closet. The oversized garage features an easy access cement ramp leading into the utility room, utility sink, gas tankless water re-circulating system for instant hot water, a carbon filtration system for pure drinking water, water softener to protect your appliances from hard water damage and even a built-in vacuum system with five floor sweeps. Don't let power outages ruin your day. This home is equipped with a 24-kilowatt whole-house generator. Practical upgrades like Raptor Gutter Guards on all gutters means less maintenance for you. Outdoor enthusiasts will love the multiple outdoor hose outlets strategically placed around the house along with landscape lighting to showcase its beauty at night, ideal for evening gatherings. This is a must-see home. The description doesn't even begin to do justice to its amazing features. Don't miss the opportunity to call this your forever home and schedule a viewing today!
$249,900
218 Ann Street Lady Lake, FL 32159
- Type:
- Single Family
- Sq.Ft.:
- 1,160
- Status:
- Active
- Beds:
- 3
- Lot size:
- 0.46 Acres
- Year built:
- 2014
- Baths:
- 2.00
- MLS#:
- G5088387
- Subdivision:
- Lady Lake Skyline Hills Resub Pt Blk G
ADDITIONAL INFORMATION
Welcome Home to 218 Ann St in Lady Lake, FL. Centrally located close to the Villages and Leesburg you will not want to miss this Opportunity. This sweet home features 1160 square feet, with 3 bedrooms, 2 full bathrooms and sits on a large .46 acre corner lot. The home has a metal roof. The AC will be replaced with a new AC prior to closing. The split floorplan home has laminate floors throughout and ceiling fans in the bedrooms. The kitchen offers lots of countertop space for easy meal prep and the kitchen appliances stay with the home. Do not wait to schedule a Private Tour! All information recorded in the MLS is intended to be accurate however, it should be independently verified by buyer and their agent. Detached shed does not convey with the home.

Lady Lake Real Estate
The median home value in Lady Lake, FL is $318,800. This is lower than the county median home value of $358,200. The national median home value is $338,100. The average price of homes sold in Lady Lake, FL is $318,800. Approximately 58.49% of Lady Lake homes are owned, compared to 24.49% rented, while 17.02% are vacant. Lady Lake real estate listings include condos, townhomes, and single family homes for sale. Commercial properties are also available. If you see a property you’re interested in, contact a Lady Lake real estate agent to arrange a tour today!
Lady Lake, Florida 32159 has a population of 15,683. Lady Lake 32159 is less family-centric than the surrounding county with 6.03% of the households containing married families with children. The county average for households married with children is 23.98%.
The median household income in Lady Lake, Florida 32159 is $42,088. The median household income for the surrounding county is $60,013 compared to the national median of $69,021. The median age of people living in Lady Lake 32159 is 65.9 years.
Lady Lake Weather
The average high temperature in July is 91.8 degrees, with an average low temperature in January of 46.2 degrees. The average rainfall is approximately 50.5 inches per year, with 0 inches of snow per year.

