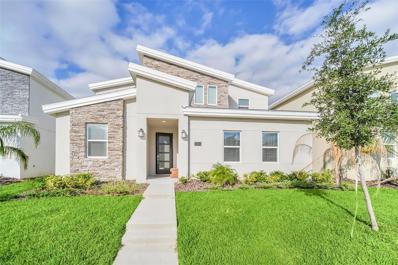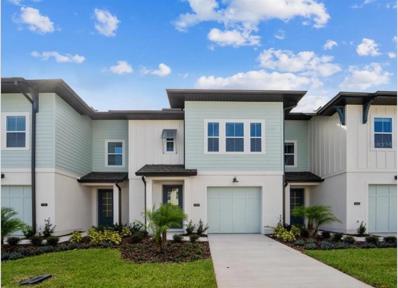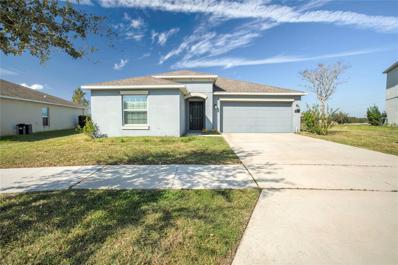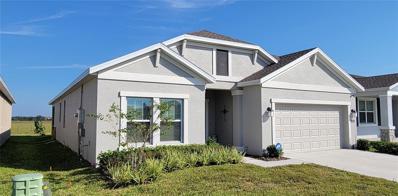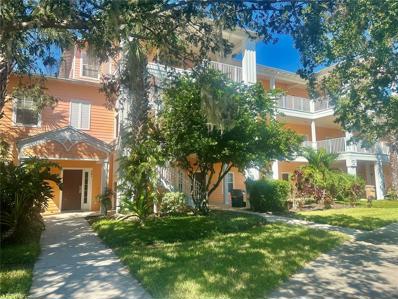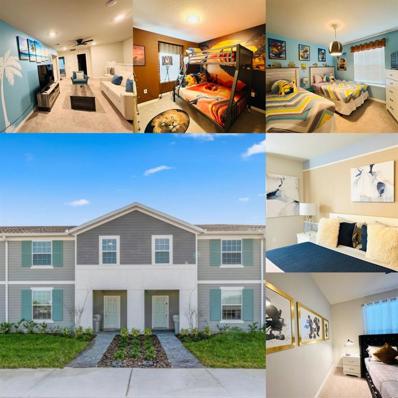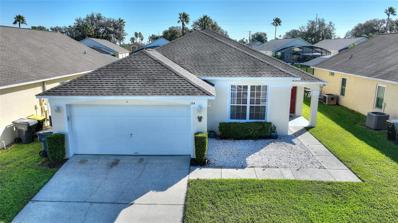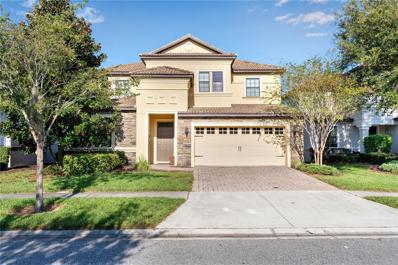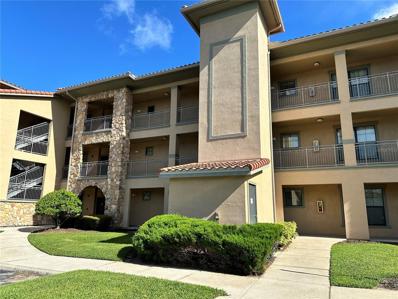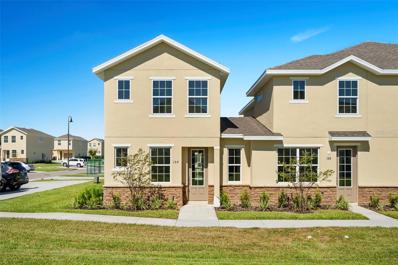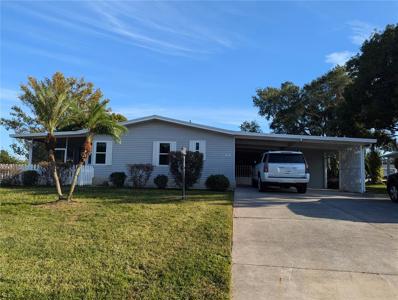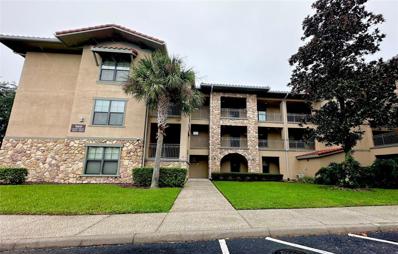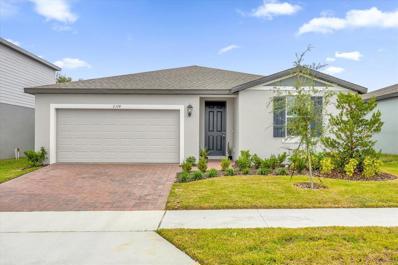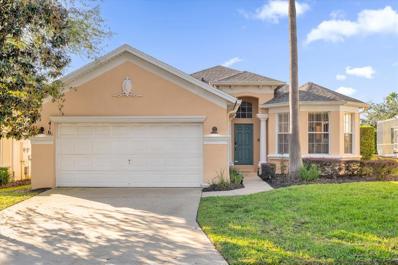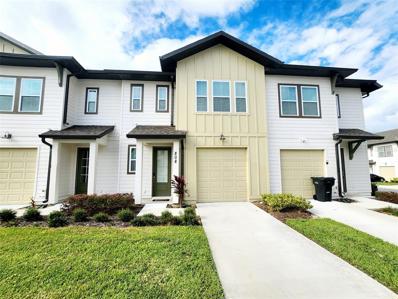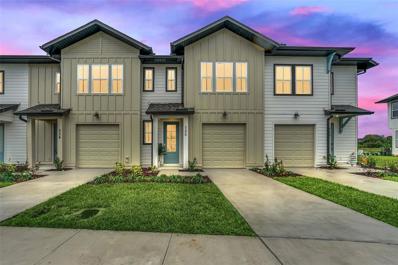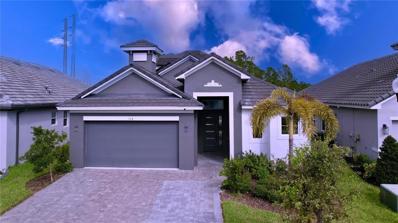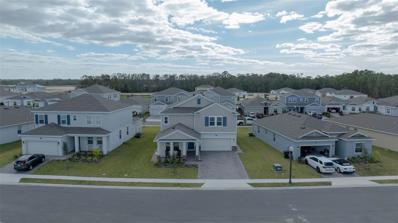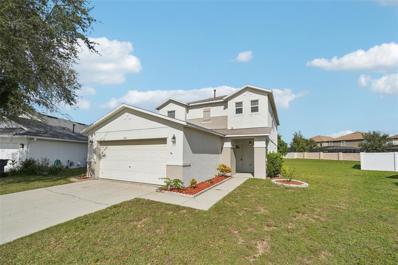Davenport FL Homes for Sale
- Type:
- Single Family
- Sq.Ft.:
- 4,018
- Status:
- Active
- Beds:
- 7
- Lot size:
- 0.13 Acres
- Year built:
- 2020
- Baths:
- 5.00
- MLS#:
- O6252701
- Subdivision:
- Stoneybrook South North Prcl Ph 3
ADDITIONAL INFORMATION
ABSOLUTELY BEAUTIFUL FULLY FURNISHED TURNKEY 7 BEDROOM SHORT TERM RENTAL VACATION INVESTMENT HOME IN CHAMPIONS GATE WITH 4018 SQUARE FEET OF LIVING SPACE! Check out the pictures and 3D Tour, and you will find that this is not your typical Champions Gate vacation home. Take a look at the spacious living, dining and kitchen area that includes upgraded appliances, stone countertops and tile backsplash. You will also notice beautiful, themed bedrooms and game room along with upgraded furnishings and fixtures throughout the home. This home is within minutes to I-4, restaurants, shopping, grocery stores, gas stations, banks, all of the theme parks and more. The amenities in Champions Gate include The Oasis Club, a beautiful 16000 sq ft Clubhouse with a full-service restaurant and bar, movie theater, arcade/game room, business center, yoga room, Camp Oasis, full fitness center, 2 community pools, water park, lazy river, tiki bar, 2 sand volleyball courts, air-conditioned cabanas, tennis courts, 18-hole championship golf courses, along with an additional clubhouse, pool, waterpark and much more. Champions Gate is also a gated community with 24-hour surveillance and security and your HOA fees include Cable TV, Internet, ground and yard maintenance, trash pickup, Clubhouse and amenities, etc. This home is a must see! Don't forget to check out the pictures, 3D Tour and aerial photos.
- Type:
- Townhouse
- Sq.Ft.:
- 1,950
- Status:
- Active
- Beds:
- 4
- Lot size:
- 0.05 Acres
- Year built:
- 2015
- Baths:
- 4.00
- MLS#:
- O6252591
- Subdivision:
- Tierra Del Sol
ADDITIONAL INFORMATION
Experience the perfect blend of comfort and convenience in this spacious 4-bedroom, 3.5-bath townhome, featuring two master suites one on each floor. The modern kitchen with an island flows seamlessly into the open-concept great room and dining area. Enjoy the luxury of his-and-hers sinks, a bathtub, and a walk-in shower in both master baths. With an upstairs laundry room and a cozy rear patio, this home has it all. Located just minutes from shopping, I-4, and top resort attractions, this is your ideal home base for Florida living. Act fast this gem wont last long!
- Type:
- Townhouse
- Sq.Ft.:
- 1,580
- Status:
- Active
- Beds:
- 3
- Lot size:
- 0.04 Acres
- Year built:
- 2023
- Baths:
- 3.00
- MLS#:
- S5114699
- Subdivision:
- Festival Ph 5
ADDITIONAL INFORMATION
Unique Opportunity at Townhouse! Smart Investment for Short- and Long-Term Rentals Looking to maximize your investment? Townhouse offers you the perfect option for both short- and long-term rentals, with a high profit ability potential Strategic location for constant occupancy. Higher returns in the rental market. Easy and efficient management, so you only have to worry about enjoying your profits. Take advantage of our special offers and start earning income from day one! this lovely townhome with 3 Bedrooms 2.5 Bathrooms and a 1 car garage with guest parking close to this cute home! Enjoy an amazing lake view and sunlight throughout this home! Amazing open kitchen with plenty of upgrades such as beautiful 42-inch cabinets, all stainless-steel appliances including stove, refrigerator, dishwasher, microwave washer, and dryer. Enormous island with stone counter perfect for gatherings that are open to the great room and dining area. This floor plan features 3 bedrooms upstairs with 2 bathrooms and the half bath is located on the first floor. Love the resort-style amenities and go for a swim in the beach-style community pool, and water park, stay active with the fitness center, unwind in the hot tub or spa, and let the little ones enjoy in the playground area. From sand volleyball courts, and 18-hole miniature golf, to clubhouse TV rooms, business centers, and event area rentals This home is conveniently located to shopping, grocery stores, Posner Park, Champions Gate Village, and Walt Disney World. don't wait more for this magical place to live, elevate your lifestyle.
$362,000
168 Taft Drive Davenport, FL 33837
- Type:
- Single Family
- Sq.Ft.:
- 1,935
- Status:
- Active
- Beds:
- 4
- Lot size:
- 0.2 Acres
- Year built:
- 2019
- Baths:
- 2.00
- MLS#:
- O6252566
- Subdivision:
- Northridge Estates
ADDITIONAL INFORMATION
This home qualifies for 100% USDA financing. Original owners of this well cared for home. Bright, light, and airy home, with tile in the living areas, carpet in bedrooms. The kitchen overlooks the living room and dining area for an open feel and the heart of this split floor plan. All quartz countertops throughout the home. Kitchen has center island and all stainless appliances included. Smart home with Ring doorbell, garage door, front door & A/C mobile app access, with lighting that connects to your Alexa. Indoor laundry room, not out in a hot garage. A water softener system that is owned and will convey at closing. Solar panels, leased for $61/month, so low electric bills! This is 1 of the largest lots in the neighborhood with no possibility of rear neighbors. A short walk to the community pool, 2 parks and a dog park! The living room ceiling fan does not convey. Call for an appointment today!
- Type:
- Single Family
- Sq.Ft.:
- 3,063
- Status:
- Active
- Beds:
- 6
- Lot size:
- 0.14 Acres
- Year built:
- 2014
- Baths:
- 6.00
- MLS#:
- O6252600
- Subdivision:
- Stoneybrook South Ph 1 Rep Of Tracts C1 & H1
ADDITIONAL INFORMATION
Welcome to your Truly TURN KEY 6 bedroom, 6 bath Vacation Pool Home in Champions Gate! Both of the HVAC systems had their condensers replaced in November 2022. This property has been used as the Family's Vacation Home. For that reason, everything is in tip top shape! They had a Florida Glass Privacy Screen installed around the lower half of the pool enclosure. This Home has every amenity you could ask for, including an above ground hot tub that was installed in 2022. The garage has been converted into a GAME ROOM! Games include: Air Hockey & Foosball tables, A Billiard (Pool) table and a Galaga Arcade! The neighborhood has a multimillion-dollar community pool, arcade, lazy river, fitness center, golf course, full-service restaurant, beach volleyball courts, movie theater, and Tiki Bar. It is truly a resort-like experience in your neighborhood. If you're looking for a second home or an investment property, this one has it all! The HOA takes care of all exterior maintenance. Champions gate is a 15-minute drive to the Mouse Parks and located close to everything you and your guests could desire, including MORE restaurants & shopping!
$393,500
648 Daring Drive Davenport, FL 33837
- Type:
- Single Family
- Sq.Ft.:
- 1,849
- Status:
- Active
- Beds:
- 4
- Lot size:
- 0.16 Acres
- Year built:
- 2023
- Baths:
- 2.00
- MLS#:
- O6252778
- Subdivision:
- Astonia North
ADDITIONAL INFORMATION
Almost Brand New beautiful home in Astonia North with Screened in Lania. This 4-2 single story home with 1849sf is barely a year new and maintained in great care, with a few nice touches for you to enjoy. A great manicured lawn with a couple tropical fruit trees and planter boxes; a screened in covered lanai, a video security system with paid service, modern ceiling fans in all bedrooms and living room, and Keyless entry. The home has an open floor plan with dining, family, and kitchen all open to the back to make entertaining a breeze. The kitchen has walk in pantry, quartz counters, island with pendant lights over the breakfast bar, window sink, and all dark -fingerprint resistant stainless-steel appliances. Separate laundry room. Beautiful tile throughout with carpet in Bedrooms. Large master bedroom, Master bath has dual sinks in quartz counters, large shower stall, and 2 closets, one is a walk-in. Bedroom 2 also has a walk-in closet. This Ecosmart home has solar power to offset the electric bills and minimize your carbon footprint and double pane windows for efficient energy use. Washer and dryer are negotiable. Astonia North is part of a larger masterplan Astonia. Situated just a few miles south of Champions Gate and East of Posner park. Perfectly located for great shopping and dining nearby, but far enough to enjoy the peaceful settings of this community wrapped around many ponds and conservation areas. With proximity to I-4, residents enjoy easy access to world-class theme parks, golf courses and adventures amidst Florida’s great outdoors. Amenities include a resort-style swimming pool, playground. Please email for more information and set up a viewing. All information is deemed reliable but not guaranteed.
- Type:
- Condo
- Sq.Ft.:
- 1,307
- Status:
- Active
- Beds:
- 2
- Lot size:
- 0.02 Acres
- Year built:
- 2004
- Baths:
- 2.00
- MLS#:
- S5114616
- Subdivision:
- Bahama Bay A Condo
ADDITIONAL INFORMATION
Charming Vacation Home Near Disney World! Bahama Bay Resort is your perfect getaway just minutes from the magic of Disney World! This lovely FULLY FURNISHED turn-key property offers an ideal blend of comfort and convenience, making it a fantastic vacation home or investment opportunity. Property Highlights: Enjoy quick access to Disney and other major attractions while being tucked away in a serene neighborhood. Resort-Style Amenities. Take advantage of the community’s pools and clubhouse, perfect for relaxing after a day of adventures! Immerse yourself in peaceful views, creating the perfect backdrop for a tranquil escape. Conveniently located near major highways, making travel a breeze. This property is not just a home; it's an opportunity to create lasting memories and generate rental income while you’re away. Don’t miss out on this exceptional chance to own a slice of paradise!
- Type:
- Townhouse
- Sq.Ft.:
- 2,283
- Status:
- Active
- Beds:
- 5
- Lot size:
- 0.06 Acres
- Year built:
- 2021
- Baths:
- 5.00
- MLS#:
- O6247086
- Subdivision:
- Windsor Island Residence
ADDITIONAL INFORMATION
PROFESSIONAL Designed FURNISHED short term rental house. TURN KEY READY to start making money. Pool faces to South. Close to the Club house and gate. The pool facing to South! This stunning 5-bedroom 4.5 bath townhouse is the epitome of luxury and comfort, the guest room is located downstairs. There is a loft upstairs for entertainment. Screened pool on the back of house facing to south. Located within a resort with live guarded gate. With five meticulously decorated bedrooms, there is ample space to accommodate your entire family or group of friends. walking into pure bliss at one of the two sparkling pools, perfect for both relaxation and fun-filled water activities. The club house includes lazy river with a refreshing drink from the poolside bar. And taste buds at the on-site restaurant, offering a delectable menu of mouthwatering dishes crafted by world-class chefs. the state-of-the-art gym provides top-notch equipment to keep up with your workout routine. Mini golf, tennis, basket, sand volleyball.
- Type:
- Single Family
- Sq.Ft.:
- 1,562
- Status:
- Active
- Beds:
- 4
- Lot size:
- 0.13 Acres
- Year built:
- 2000
- Baths:
- 3.00
- MLS#:
- G5088607
- Subdivision:
- Westridge Ph Vii
ADDITIONAL INFORMATION
Welcome to Your Dream Home! Discover the charm of this Cute and Cozy fully furnished pool home in the popular Gated Community of the Manors at Westridge. This gem features high ceilings, tile, and luxury vinyl flooring throughout, creating an inviting and stylish atmosphere. Key Features: Sparkling Pool: Perfect for relaxation and entertainment. Spacious Open Plan: Ideal as a second home, vacation getaway, or primary residence. Updates: Roof replaced 2018 - A/C Replaced 2020 - Pool Heater replaced 2015 - 2020 replaced compressor to pool heater - Washer and Dryer replaced 2022 - Wind Mitigation Report done in 2018 Community Amenities: Enjoy the clubhouse with a meet-and-greet area, workout facility, and community pool. Convenient Location: Close to attractions, shopping, medical facilities, and restaurants. Affordable Living: Low HOA fees and no CDD! Don’t miss out on this incredible opportunity! Schedule your private viewing today!
- Type:
- Single Family
- Sq.Ft.:
- 3,524
- Status:
- Active
- Beds:
- 7
- Lot size:
- 0.14 Acres
- Year built:
- 2014
- Baths:
- 5.00
- MLS#:
- O6249673
- Subdivision:
- Stoneybrook South Ph 1
ADDITIONAL INFORMATION
Explore this charming 7-bedroom, 5-bathroom home in Davenport. This house is a true dream home designed for comfort and style. Here are some highlights: The kitchen is a generous space, ideal for cooking and entertaining, equipped with modern cabinetry and spacious countertops, perfect for creating memorable meals. The 7 bedrooms are large and comfortable, providing ample space to accommodate family and friends, ensuring everyone has their own area to relax. The spacious living room is perfect for moments of togetherness, whether to relax with family or host guests. The pool is a standout feature, with a screened enclosure that ensures safety and comfort, making it ideal for cooling off on warm Florida days. The outdoor space includes a grill, perfect for barbecues and gatherings, allowing you to enjoy the sunny climate of the region. Transformed from the garage, the game room is a great space for entertainment, ideal for tabletop games and group fun. The home also has a cinema room on the upper floor, providing the experience of watching movies at home with all the comfort and coziness. In addition to all these features, the location in a complete community offers security and access to a variety of amenities, making this house not only a great home but also an excellent investment opportunity for short-term rentals. Come and discover everything this space has!
- Type:
- Condo
- Sq.Ft.:
- 1,217
- Status:
- Active
- Beds:
- 3
- Lot size:
- 0.01 Acres
- Year built:
- 2008
- Baths:
- 3.00
- MLS#:
- O6252578
- Subdivision:
- Bella Piazza
ADDITIONAL INFORMATION
Incredible opportunity to own a rare 3rd floor, 3 bed 3 full bath condo with incredible add-ons! Located in the picturesque community of BELLA PIAZZA, this community is just minutes away from the back gates of WALT DISNEY WORLD. Centrally located near the major roadways of I4, 192, and 27 you will be connected to all Central Florida has to offer, including an abundance of shopping, restaurants and other entertainment. With the ability to short term or long term lease, This is the ideal property for an AirBNB or to live in as a primary residence. This spacious 3rd floor apartment beams with an abundance of natural light. This apartment also boasts tranquil views of the resort style pool and clubhouse from all rear windows and your covered open-air patio. With this being a top-floor apartment, you can rest easy thanks to the peace of having no neighbors living above you, all this without the need of climbing the stairs each time you come home thanks to the building’s own elevator! This apartment’s features numerous upgrades, the owners have upgraded the flooring to tile and vinyl plank throughout! You can cook in style in this kitchen that has been tastefully upgraded with granite countertops and stainless-steel appliances. As if that wasn’t enough, this community has amenities in spades! For starters, Cable, Internet, Water, Grounds Maintenance and Trash Pickup are included in the HOA fee! Community features include 2 Resort Style Pools, a Splash Pad, Hot Tubs, a Clubhouse, Business Center, and Fitness Center. The fully furnished dream condo really is a fantastic space for anyone! Do not miss your chance to call this charming gem home. It won’t last long!!
- Type:
- Townhouse
- Sq.Ft.:
- 1,348
- Status:
- Active
- Beds:
- 3
- Lot size:
- 0.12 Acres
- Year built:
- 2024
- Baths:
- 3.00
- MLS#:
- O6251900
- Subdivision:
- Hollygrove Village
ADDITIONAL INFORMATION
Welcome to 164 Holly Village Dr, a stunning brand new corner townhome in the desirable Davenport community. This beautifully designed 3-bedroom, 2.5-bath residence features a one-car garage and is situated within a secure gated community, offering both privacy and convenience. Inside, you'll be greeted by modern finishes, including exotic countertops and modern cabinets that enhance the stylish ambiance. Each of the spacious bedrooms provides ample room for relaxation and personalization, perfect for families or guests. Short-term rentals are allowed, making this an excellent investment opportunity or primary residence in a prime location. Enjoy easy access to major shopping centers, including Target and BJ’s, as well as being just a short drive from popular Orlando attractions.
- Type:
- Other
- Sq.Ft.:
- 1,372
- Status:
- Active
- Beds:
- 2
- Lot size:
- 0.24 Acres
- Year built:
- 1989
- Baths:
- 2.00
- MLS#:
- O6252537
- Subdivision:
- Polo Park Ph 02
ADDITIONAL INFORMATION
Welcome to the relaxation of a 55+ community living, at Polo Park West, with Golf course, two pools, tennis courts, Pickle ball, Shuffleboard, two Club Houses and much more. This beautiful home sits up on a hill with lush grass around it and mature shade trees. The gorgeous panoramic view is amazing. The 1990 home has been meticulously maintained, 2-bedroom, 2-bath, Jacobsen Manufactured with marble window sills throughout showing both comfort and style. All doors, windows and slider have been up dated to double pane, tilt in for easy cleaning and energy efficient. New window treatments are throughout the home. The living room has a beautiful floor to ceiling feature wall of light colored brick. The kitchen has ample cupboard space with newer Stainless Steel Appliances, along with an eat in bar, and separate dining room. Off from the Living Room through the new sliding glass door is the Florida Room. This Florida room with take your breath away with its gorgeous real red cherry flooring. This room has AC and heat with updated windows and blinds. Great for entertaining, or just having coffee with a view in a bright sun filled room. The screened in sun room is next with beautiful views of the oversized 10,594 sq ft corner lot. The spaciously sized bedrooms have wall to wall carpeting. The master has a three closets!! The spacious Master ensuite includes a walk in shower, duel sinks with tons of storage plus a linen closet. The Guest Bedroom has a walk-in closet and private entrance to the guest bathroom with even more storage. Carport coverage for two cars plus additional uncovered parking. The laundry is in one section of a three section shed. The shed has room for so much storage and golf cart parking! This property also has it’s own well for irrigation to keep the lawn green without the cost of water usage. Brand New Roof, New Hot Water heater, New AC, New Ducting, Partially furnished and so much more. Disney World is only about 7 miles away! 3/2024, Full Inspection, Wind Mitigation, 4 point inspection 5/24 - 11/10 Survey
- Type:
- Condo
- Sq.Ft.:
- 1,217
- Status:
- Active
- Beds:
- 3
- Lot size:
- 0.01 Acres
- Year built:
- 2008
- Baths:
- 3.00
- MLS#:
- O6252366
- Subdivision:
- Bella Piazza
ADDITIONAL INFORMATION
This beautiful 3-bedroom condo, located in the highly desirable Bella Piazza community, is just 15 minutes from Disney World and 20 minutes from popular attractions like Disney Springs, shopping, and dining. With a long-term tenant already in place, you can start generating income from day one! The condo boasts a charming Spanish Mediterranean design, featuring an open floor plan with a Tuscan-inspired ambiance and a spacious wrap-around patio. Bella Piazza offers resort-style living with amenities including two large heated pools, a fully equipped fitness center, gym, and elevators on every floor. The HOA takes care of cable TV, internet, exterior maintenance, and community amenities, ensuring a hassle-free investment. Whether you’re looking for a property for short-term rentals, vacation stays, or long-term tenants, this condo provides incredible flexibility and appeal. Short-term rentals are also permitted, making it an ideal vacation or investment property. Don’t miss out on this fantastic opportunity!
- Type:
- Condo
- Sq.Ft.:
- 1,217
- Status:
- Active
- Beds:
- 3
- Lot size:
- 0.01 Acres
- Year built:
- 2008
- Baths:
- 3.00
- MLS#:
- O6250159
- Subdivision:
- Bella Piazza
ADDITIONAL INFORMATION
Welcome to Bella Piazza, a charming Mediterranean-inspired resort community just minutes from Disney World and Orlando's top attractions. This spacious third-floor condo overlooks the pool and offers the convenience of an elevator in the building. The condo features a thoughtful split-bedroom layout, with the master suite on one side and two additional bedrooms on the other for optimal privacy. The open-concept living area seamlessly connects the kitchen, dining, and living spaces—ideal for entertaining. Both the master bedroom and living room provide direct access to a covered patio, perfect for relaxing outdoors. This condo comes fully furnished, making it a turnkey opportunity whether you're seeking a vacation home or an investment property. Enjoy resort-style amenities including two pools, a children's water playground, communal BBQ grills, and a clubhouse with a business center, fitness center, game room, and internet café. Monthly condo fees cover cable, internet, trash, and water for added convenience. Located within walking distance to Berry Town Center, you'll have easy access to a variety of restaurants, a grocery store, banking, and more. Don't miss this opportunity to own a slice of paradise that combines luxury and convenience. Schedule your showing today and discover all that Bella Piazza has to offer!
- Type:
- Single Family
- Sq.Ft.:
- 1,988
- Status:
- Active
- Beds:
- 4
- Lot size:
- 0.14 Acres
- Year built:
- 2024
- Baths:
- 3.00
- MLS#:
- O6253268
- Subdivision:
- Deer Run At Crosswinds
ADDITIONAL INFORMATION
Excellent value on this move-in ready 4BR home in the desirable Deer Run community. You will be impressed from the moment you arrive – tastefully landscaped front and paver driveway provide nice curb appeal. Step inside and walk down the entry hall to the heart of the home – open kitchen, living and dining space – a great gathering space. Built in 2024, this home reflects contemporary trends in design features and color tones. Ask your agent to see the features list for this model. Kitchen boasts granite counters, island with breakfast bar, closet pantry and sizable dining spot with direct access to the patio. Appliances included! Three-way split bedroom plan with primary suite in the back – ideal for privacy. Here you’ll enjoy a roomy bedroom, ensuite bath w/shower, and generous sized walk-in closet. Secondary bedrooms and two full baths are located off the main hallway in a split arrangement. These bedrooms are large enough to accommodate desks – perfect for those working from or studying at home. Other notable feature: water softener system recently added. Out back, you’ll appreciate having a paver patio for your outdoor grilling and social activities, and a newly fenced yard for privacy. Great location – new community with attractive amenity center (pool/play area) and easy access to shopping/dining venues (a mile to 17/92 and 3 miles to SR 27). Home shows well; come see all that it has to offer!
- Type:
- Single Family
- Sq.Ft.:
- 1,875
- Status:
- Active
- Beds:
- 4
- Lot size:
- 0.13 Acres
- Year built:
- 2002
- Baths:
- 3.00
- MLS#:
- O6252408
- Subdivision:
- Calabay Parc
ADDITIONAL INFORMATION
416 Calabay Parc Blvd, a fully-furnished, luxurious 4-bedroom, 3-bathroom villa located in the distinguished Calabay Parc community of Davenport, FL. This turnkey property comes complete with all furniture, electronics, elegant décor, and kitchenware, making it move in ready! This home boasts an inviting open floor plan that seamlessly blends the kitchen and dinette perfect for the chef and entertaining guest. More notable features of the home include a heated in-ground pool, tray ceilings, recessed lighting, and durable tile flooring in common and wet areas, with cozy carpeting in all bedrooms. The design includes two double master suites, each with its own spacious En-Suite bathroom, and one offering the luxury of a dedicated pool bath that leads out to a West-Facing pool deck, inviting natural light and offering a perfect spot for sunset viewings. Residents and guests will appreciate the allure of the outdoor pool, which promises endless Florida sunshine and leisure. The practicality of a 2-car garage adds to the array of features this home provides. Positioned in the heart of Calabay Parc, the villa ensures convenience is at your fingertips, with an array of dining and shopping venues just minutes away. Added convivence, its central location near major highways presents an exceptional benefit, offering ease of access to the world-renowned theme parks and the option of effortless travel to Florida’s magnificent coasts. Schedule your showing today to make your dream a reality!
- Type:
- Townhouse
- Sq.Ft.:
- 1,653
- Status:
- Active
- Beds:
- 3
- Lot size:
- 0.04 Acres
- Year built:
- 2023
- Baths:
- 3.00
- MLS#:
- O6252474
- Subdivision:
- Festival Ph 5
ADDITIONAL INFORMATION
Welcome to your nearly new townhome located just minutes from Disney! This fully furnished gem features three spacious bedrooms and 2.5 modern bathrooms, offering the perfect blend of comfort and style. Imagine enjoying resort-style living with amazing amenities right at your doorstep. Take a dip in the sparkling pool, let the family splash around in the exciting water park, or challenge friends to a game of mini-golf or beach volleyball. This townhome is not just a place to live; it's a lifestyle filled with fun and adventure. Whether you’re looking for a vacation retreat or a smart investment, this property promises incredible memories for you and your family. Don’t miss out on this fantastic opportunity to own your piece of paradise!
- Type:
- Townhouse
- Sq.Ft.:
- 1,790
- Status:
- Active
- Beds:
- 3
- Lot size:
- 0.04 Acres
- Year built:
- 2023
- Baths:
- 3.00
- MLS#:
- O6251905
- Subdivision:
- Festival Ph 5
ADDITIONAL INFORMATION
Exceptional LAKEFRONT townhome at The Enclaves at Festival! With breathtaking sunset views and a proven track record of steady income, this fully furnished home has been designed with commercial-grade materials to handle high Airbnb traffic. Beyond the view, you’ll find a bright, stylish 3-bedroom, 2.5-bath open floorplan with modern upgrades, energy-efficient features, and high-end finishes. All appliances included. The exclusive resort features high-end amenities such as a beach-style pool, a fully equipped gym, a play area, a beach volleyball court, restaurants, and an ice cream shop, located just minutes from Disney, all with one of the area’s lowest HOA fees. This townhome utilizes energy efficient construction such as double pane Low-E vinyl windows, water saving plumbing fixtures, R-30 ceiling insulation, and LED lighting throughout. This versatile property allows you to live, rent short-term, or rent long-term, generating income in multiple ways.
- Type:
- Townhouse
- Sq.Ft.:
- 2,184
- Status:
- Active
- Beds:
- 4
- Lot size:
- 0.07 Acres
- Year built:
- 2017
- Baths:
- 4.00
- MLS#:
- S5114326
- Subdivision:
- Oakmont Twnhms Ph 1
ADDITIONAL INFORMATION
Welcome to 4683 Terrasonesta Dr, Davenport, FL 33837—A Prime Investment in Central Florida’s Thriving Vacation Rental Market Step into this beautifully renovated 4-bedroom, 3.5-bathroom townhome, nestled in the highly sought-after Solterra Resort—a hotspot for vacation rental investors. Thoughtfully designed to exceed guest expectations, this home is fully furnished and rental-ready with elegant decor, high-end finishes, and a seamless open-concept floor plan that bathes the interior in natural light. From the granite countertops to the spacious living areas, every detail is crafted to provide comfort and style. Two of the bedrooms boast unique themes, making the property even more desirable for families seeking an unforgettable getaway. Resort-Style Amenities for Maximum Guest Satisfaction Your guests will have access to an array of top-tier amenities, including a sparkling swimming pool with cabanas, tennis courts, a state-of-the-art fitness center, and a serene park for leisure and relaxation. Location Matters: Just Minutes from Walt Disney World This property’s ideal location, minutes from Disney and major highways, ensures high occupancy rates and an attractive return on investment. With Orlando’s most popular attractions at its doorstep, this townhome is the perfect vacation rental for families and groups looking for both convenience and luxury. Seize This Turnkey Investment Opportunity Today! Don’t miss your chance to own a profitable rental property in one of Central Florida’s top resort communities. Whether you’re expanding your portfolio or entering the vacation rental market, this home is ready to generate income from day one. Schedule your tour and secure your next lucrative investment before it’s gone!
$849,999
128 Hampton Loop Davenport, FL 33837
- Type:
- Single Family
- Sq.Ft.:
- 2,530
- Status:
- Active
- Beds:
- 4
- Lot size:
- 0.15 Acres
- Year built:
- 2021
- Baths:
- 3.00
- MLS#:
- O6251961
- Subdivision:
- Hampton Landing At Providence
ADDITIONAL INFORMATION
Welcome to this fantastic 4-bedroom, 3-bathroom home! It is the perfect retreat for those seeking comfort and modern style. As you walk in, you'll immediately notice The stunning courtyard pool where luxury meets tranquility. As you enter the home you'll notice gorgeous ceramic flooring that flows throughout the first floor, giving the space a clean and inviting feel. This home comes with fully paid off solar panels, giving you energy savings from day one. The high ceilings create a bright and airy atmosphere, making the entire home feel even more spacious. The open kitchen is a real highlight, featuring modern appliances and plenty of counter space. You'll love the stylish, contemporary bathrooms that adds a touch of luxury to your daily routine. This home truly has it all, blending modern finishes with a relaxed, welcoming vibe. Don't miss your chance to make this beautiful property your new home sweet home! Schedule a showing today!
- Type:
- Single Family
- Sq.Ft.:
- 1,495
- Status:
- Active
- Beds:
- 2
- Lot size:
- 0.11 Acres
- Year built:
- 2019
- Baths:
- 2.00
- MLS#:
- TB8314438
- Subdivision:
- Ridgewood Lks-ph 1 Village 14
ADDITIONAL INFORMATION
Are you concerned about hurricanes, storm surges, flooding, the rising cost of homeowners Insurance? If any of this is concerning you, look no further. Flood Insurance is NOT required. LOW Homeowners Insurance. Centrally located away from the coast in Davenport, Florida but still maintains quick access to both coasts! Current Insurance cost is less than $1,200 dollars a year with full coverage. This could be the perfect house for you. Ridgewood Lakes is among the most exquisite, active 55+ communities. Prepare to be impressed once you step into the main entry by the open floor plan flooded with natural light. The gourmet style kitchen in front features granite counters, oversized island/breakfast bar, abundant raised panel cabinetry, both recessed and pendant lighting, and stainless appliances (including double oven range-currently electric but can be switched to gas). You’ll find that the formal dining space is large enough to seat a crowd and the living room makes a great gathering space. The view of the oversized screened-in patio speaks for itself. Here you have both covered and open space to arrange for relaxing, dining, fitness pursuits and hobbies. Includes extended paver patio under screen enclosure. You’ll appreciate having a gas grill hook-up out here and with neighboring fencing, you have a bit of privacy to enjoy your fun in the sun. The home is a split bedroom plan with the primary suite in the back. Generous sized master bedroom has a stylish tray ceiling. Ensuite bath features granite counters, vanity space, shower, linen closet, and access to your walk-in closet. Secondary bedroom and bath are near the front of the home. Quality improvements include: New Plank Flooring in Living Room, Master Bedroom, Master Closet and Guest Bedroom in 2024. New 72” Ceiling fan on outside of Patio, Master Bedroom, and Flex Space near the Front Door. There are 4 T.V.'s Mounted on the walls that all convey. Exterior freshly painted, cabinets above the washer and dryer instead of just a wire shelf, and the garage door/ceiling has extra insulation & epoxy flooring, a 4' garage extension, and paver stone walkway on the side of the home. Home was purchased with an upgraded energy package to help save on utility bills and is wired for security and surround sound. Del Webb Orlando offers a vast array of amenities, including: an exemplary clubhouse with a state-of-the art fitness center, an indoor heated pool and hot tub, a resort style outdoor pool and hot tub, a fire pit, grand ballroom, gaming areas, activity/hobby rooms, and even a restaurant/bar! Hop in your golf cart to venture to the many outdoor areas such as the sports courts (bball, tennis, pickle ball), walking trails, dog park and more. Excellent overall location – the community is just off SR 27 and only about 4 miles to I4, providing easy access to shopping, dining, and the attractions. This home is five years old and has only been lived in for nearly half that time. This lighter use is part of the reason the home simply SHINES, both inside and out. Come see for yourself, you will be glad you did!
- Type:
- Single Family
- Sq.Ft.:
- 3,291
- Status:
- Active
- Beds:
- 5
- Lot size:
- 0.17 Acres
- Year built:
- 2023
- Baths:
- 3.00
- MLS#:
- S5114386
- Subdivision:
- Providence Garden Hills 50s
ADDITIONAL INFORMATION
This stunning 5 bedroom property with a spa-style bathroom, 3 bathrooms and office is one of a kind. It has a bedroom on the first level that could be a master bedroom due to its ample space and closet. Upon entering you could have a living room, formal dining room or just use your imagination. A pool table would look great... then you have an open space with a family room, kitchen and dining room that are very comfortable and invite you to share with family or friends. The cabinets are very spacious with granite countertops. It also has a comfortable office on the first level. Parking for 3 cars. If you have a truck, no problem... there is space under a roof for it. The driveway could accommodate 4 more cars due to its wide entrance. Among the additional extras that make it unique is its location... The neighbors are distant both in front as it is in the middle of a Cul-De-Sac and a street behind. It has a comfortable screened lanai to enjoy at any time of the day and you can walk around the property without any problem due to its brick sidewalk around the entire property. Rain Gutters are also available. Call now for an appointment.
- Type:
- Other
- Sq.Ft.:
- 936
- Status:
- Active
- Beds:
- 3
- Lot size:
- 0.25 Acres
- Year built:
- 2018
- Baths:
- 2.00
- MLS#:
- O6252077
- Subdivision:
- Hidden Glen
ADDITIONAL INFORMATION
This wonderful 3 bed 2 bath home is located on very quiet and private cul-de-sac in Davenport. Great location! Right of 17-92 with easy and quick access to I-4. This is a 2018 home in move in ready condition. Enjoy open kitchen overlooking living room. Laundry hookups inside. Home sits on 1/4 acre of land. No HOA fees! Fully financeable - Seller has already paid for engineering report for prospective Buyer. Come see this home today, you'll love what it has to offer!
$394,900
356 Rona Lane Davenport, FL 33897
- Type:
- Single Family
- Sq.Ft.:
- 2,457
- Status:
- Active
- Beds:
- 3
- Lot size:
- 0.18 Acres
- Year built:
- 2003
- Baths:
- 3.00
- MLS#:
- O6251210
- Subdivision:
- Santa Cruz Ph 02
ADDITIONAL INFORMATION
One or more photo(s) has been virtually staged. New lower price! Welcome to your dream home in Davenport, Florida! This beautifully designed two-story residence provides 3 bedrooms, 2.5 bathrooms, and an expansive 2,457 sq ft of living space, complete with a convenient 2-car garage. As you enter, you'll be greeted by a bright and airy floor plan and a living room that flows seamlessly into the kitchen and formal dining area. The open floor plan is enhanced by elegant ceramic tile throughout the common areas, while the formal dining room features a breakfast bar, perfect for casual meals or entertaining guests. The chef's kitchen is a highlight, boasting solid wood cabinets and a spacious central island that invites culinary creativity. Ascend to the second floor, where a generous loft area awaits—ideal for transforming into an entertainment zone, home office, or game room. Each bedroom is adorned with brand-new carpet, and the remodeled bathrooms exude a modern charm. The spacious primary suite serves as a true sanctuary, featuring a walk-in closet and a luxurious en suite bathroom with dual sinks and a shower. Step outside to your tranquil backyard oasis, a perfect canvas for your outdoor dreams—whether it’s creating a vibrant garden, setting up a cozy patio for relaxation, or hosting memorable gatherings. This home masterfully combines style with practicality, featuring a newer roof, first floor windows and a water heater all installed in 2022, as well as a reliable AC unit installed in 2018. Convenience meets luxury with a prime location just minutes from the main gates of Walt Disney World. Explore nearby shopping, dining, and recreational activities, including the Champions Gate Golf Course, all just moments from your doorstep. Whether you're seeking a perfect investment opportunity or a charming primary home, this property checks all the boxes!

Davenport Real Estate
The median home value in Davenport, FL is $357,692. This is higher than the county median home value of $312,500. The national median home value is $338,100. The average price of homes sold in Davenport, FL is $357,692. Approximately 72.04% of Davenport homes are owned, compared to 7.92% rented, while 20.04% are vacant. Davenport real estate listings include condos, townhomes, and single family homes for sale. Commercial properties are also available. If you see a property you’re interested in, contact a Davenport real estate agent to arrange a tour today!
Davenport, Florida has a population of 9,049. Davenport is more family-centric than the surrounding county with 49.34% of the households containing married families with children. The county average for households married with children is 26.62%.
The median household income in Davenport, Florida is $56,345. The median household income for the surrounding county is $55,099 compared to the national median of $69,021. The median age of people living in Davenport is 37.1 years.
Davenport Weather
The average high temperature in July is 92.2 degrees, with an average low temperature in January of 48.1 degrees. The average rainfall is approximately 51.8 inches per year, with 0 inches of snow per year.
