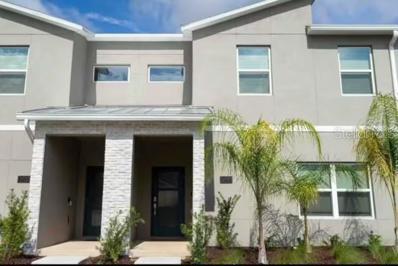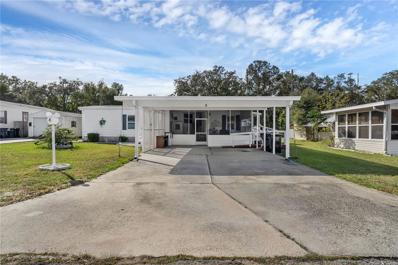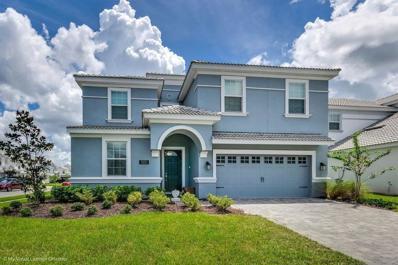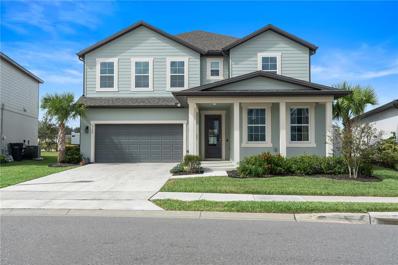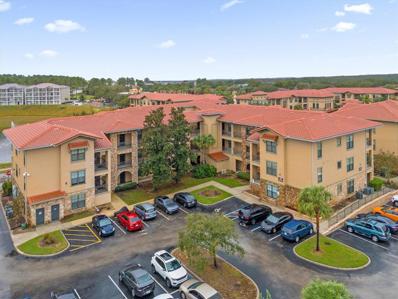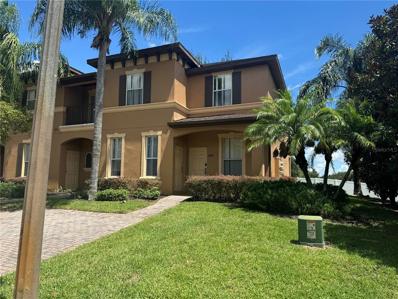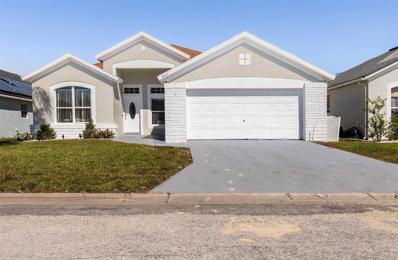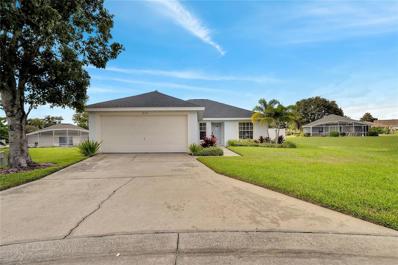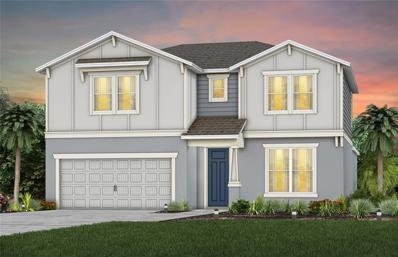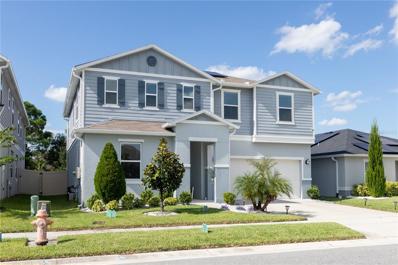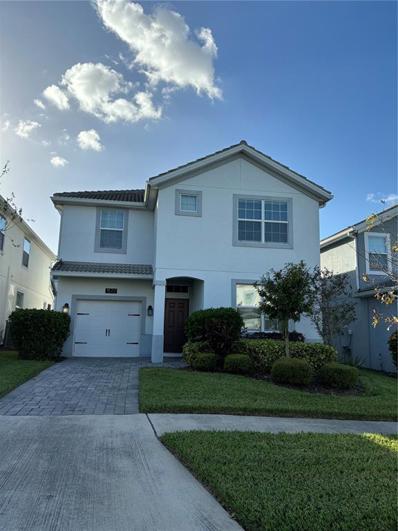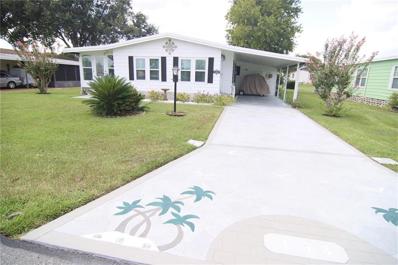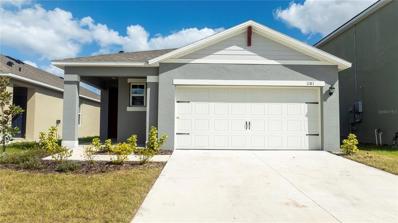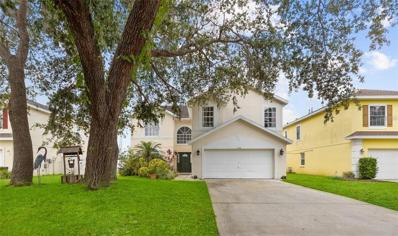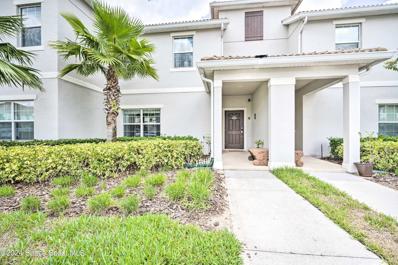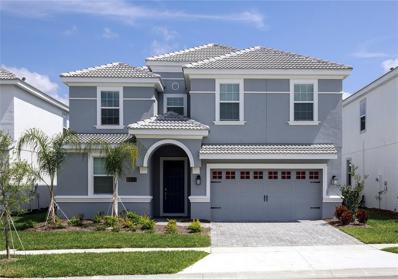Davenport FL Homes for Sale
- Type:
- Townhouse
- Sq.Ft.:
- 1,914
- Status:
- Active
- Beds:
- 4
- Lot size:
- 0.06 Acres
- Year built:
- 2021
- Baths:
- 3.00
- MLS#:
- O6255955
- Subdivision:
- Stoneybrook South North Prcl Ph 5
ADDITIONAL INFORMATION
GREAT INVESTMENT OPPORTUNITY: This Fully Furnished and well decorated Vacation Home located in one of the best Short Term Rental communities Championgate! Great rate of returns for investors or simply call this Gorgeous Home your permanent vacation home. You won't want to miss this vacation property minutes from Orlando theme parks! A Resort famed for its 2 championship golf courses. This fabulous property has 4 bedrooms, 3 full bathrooms with a private pool with porch. The outdoor pool where you can enjoy grilling, dining & entertaining. The modern gourmet kitchen features a large island topped w/ quartz counters for the whole family. Plenty of windows & great natural light. Enjoy Oasis Club with a resort style pool, lazy river, amazing water park for the little ones, fitness center, and many other amenities. Don't miss this great opportunity to generate income. Schedule your showing today!
$200,000
5 Westridge Road Davenport, FL 33837
- Type:
- Other
- Sq.Ft.:
- 1,200
- Status:
- Active
- Beds:
- 2
- Lot size:
- 0.14 Acres
- Year built:
- 1978
- Baths:
- 2.00
- MLS#:
- S5115160
- Subdivision:
- Crescent Estates Sub 1
ADDITIONAL INFORMATION
Searching for a charming, cozy, and affordable home close to shopping, dining, and major highways? Look no further! This well-maintained property features 2 bedrooms and 2 bathrooms, offering plenty of space for entertaining. The front porch provides a pleasant street view, and the neighborhood entrance is lined with beautiful palm trees, welcoming you into Ridgewood Lakes. Relax and unwind in the above-ground pool. Conveniently located just minutes from I-4 and right off Route 27, this home provides easy access to major highways and theme parks.
- Type:
- Single Family
- Sq.Ft.:
- 3,909
- Status:
- Active
- Beds:
- 8
- Lot size:
- 0.16 Acres
- Year built:
- 2015
- Baths:
- 5.00
- MLS#:
- O6256008
- Subdivision:
- Stoneybrook South Phi-1&j-1 Pb23 Pg142-149 Lot 87
ADDITIONAL INFORMATION
Step into this charming residence situated within The Retreat at Championsgate. The esteemed community boasts an alluring Waterpark and Clubhouse that remains among the most coveted amenities. With features like a Lazy River, thrilling Water-slides, a Swim-Up Bar, cascading Water Falls, a rejuvenating Spa, a vibrant Splash Pad, a Grill, a Bar, a Fitness Area, a state-of-the-art Movie Theatre, an engaging Games Room, a delightful Tiki Bar, and inviting Cabanas, the offerings are unparalleled. Professionally adorned, this vacation home comes fully furnished and prepared for rentals. Stainless steel appliances enhance the well-equipped kitchen, while luxurious en-suite master bedrooms on the lower level and additional bedrooms upstairs provide comfort and space. A relaxing sitting or family area, complemented by flat-screen televisions in every room, ensures optimum leisure. The main floor boasts a well-defined layout with a family room, dining area, and fully equipped kitchen, setting the stage for memorable family gatherings. Outside, a heated pool and spa, coupled with a covered patio, create an ideal setting for families to bask in quality vacation moments. Whether it's relaxation or adventure, this property delivers the best of both worlds. This home has everything you need and it certainly wont last long.
- Type:
- Single Family
- Sq.Ft.:
- 3,611
- Status:
- Active
- Beds:
- 5
- Lot size:
- 0.15 Acres
- Year built:
- 2022
- Baths:
- 5.00
- MLS#:
- O6255919
- Subdivision:
- Glen/west Haven
ADDITIONAL INFORMATION
Step into a home that redefines modern living with high-end upgrades, seamless technology, and modern conveniences. The former Glen at West Haven community model home invites you to live with ease - a lifestyle home tailored for convenience, comfort, and elegance. From the moment you enter, you’ll feel the thought and care that has gone into every inch of this home. The chef-inspired kitchen is truly a centerpiece, seamlessly blending modern technology with practical elegance. Outfitted with Samsung SmartThings-enabled appliances, this kitchen lets you control your refrigerator and oven from your phone, making meal prep, cooking, and cleanup easier and more efficient than ever. Soft-close cabinets lend a touch of luxury and quiet sophistication, while USB and USB-C outlets are strategically placed for convenience, keeping your devices charged and within reach. The dimmable lighting over the island and breakfast nook adjusts effortlessly to suit the mood, whether you’re preparing a lively dinner or enjoying a cozy, intimate meal. The open-concept kitchen, living, and dining area is designed with entertaining in mind. This expansive, inviting space creates a natural flow for gatherings, allowing guests to move seamlessly from one area to another. The tasteful blend of functionality and style, with upgraded LED lighting and custom touches, ensures that every detail is both purposeful and visually appealing. Upstairs, the primary suite is a tranquil escape, imagine effortless mornings with custom motorized blackout blinds in each room, all controlled at the touch of a button, allowing you to curate your ideal ambiance. The primary bedroom is complete with a spa-like primary bathroom with custom closets from Closets by Design. Adjustable shelving and thoughtfully designed storage make organizing easy, and the luxurious space offers a serene start and end to your day. Throughout the entire home, a barrier-free design enhances accessibility and flow, with no raised doorway thresholds, allowing for smooth, effortless movement. For creatives, the soundproofed podcast and recording studio is a rare gem, providing a haven for artistic expression. With Class-A sound absorption, this room is ideal for recording, streaming, or simply unwinding with your favorite music, free from interruptions. Coupled with additional sound-dampening features upstairs, this home offers an oasis of quiet and privacy, making it an ideal retreat from outside noise and the perfect environment for focused work or relaxation. The garage is well equipped with eight 12 Gauge extra outlets and two extra bright area LEDs for the craftsman of the home, all enhanced by the WiFi MyQ enabled garage door. EV-ready? Absolutely. A Tesla-compatible Level 2 charger in the garage powers your electric vehicle efficiently while the Ubiquiti WiFi 6E network system keeps you seamlessly connected, allowing for uninterrupted work, play, and smart home integration across every room - with an upgraded Phoenix security system and Ring Pro 2 doorbell providing peace of mind.Stay comfortable year-round with Ecobee smart thermostats and sensors that adjust to your preferences - whether preset or motion activated, enhancing both energy efficiency and comfort. The outdoor space features a 6’ vinyl privacy fence, creating a backyard ideal for relaxation or entertaining. Don’t miss the opportunity to experience this rare blend of luxury, tech-savvy convenience, and thoughtful design firsthand!
- Type:
- Condo
- Sq.Ft.:
- 1,437
- Status:
- Active
- Beds:
- 4
- Lot size:
- 0.02 Acres
- Year built:
- 2008
- Baths:
- 3.00
- MLS#:
- O6255886
- Subdivision:
- Bella Piazza
ADDITIONAL INFORMATION
Welcome to this spacious and versatile 4-bedroom, 3-bathroom condo in a fantastic community! Whether you're looking for a primary residence or a vacation rental opportunity, this property is ideal for both. The layout offers ample space for family gatherings, relaxation, or entertaining guests. Large additional storage closet which comes in handy for the holiday decor or extra storage needs. Located in a community that boasts incredible amenities, you'll enjoy access to a resort-style pool, a well-equipped clubhouse, and recreational areas that add a true sense of luxury and convenience. Conveniently situated near shopping, dining, and entertainment, this property combines modern living with a sense of retreat. Perfect for those seeking an investment opportunity or a place to call home!
- Type:
- Townhouse
- Sq.Ft.:
- 1,856
- Status:
- Active
- Beds:
- 4
- Lot size:
- 0.07 Acres
- Year built:
- 2005
- Baths:
- 4.00
- MLS#:
- O6255856
- Subdivision:
- Regal Palms
ADDITIONAL INFORMATION
*GREAT AIRBNB HOUSE opportunity Upstairs you'll find 2 spacious Master bedroom/bathroom en suites with the front unit featuring a relaxing balcony. Rest easy at Regal Palms as Owners even receive concierge mail and package service, security service and exterior maintenance including landscaping. There is not much to do other than enjoy all the fun Regal Palms .Use it when you want and then rent it out the rest of the time or if you like, occupy your unit 365 days a year as an Owner. Relax in the day spa, or take a swim in the tropical swimming pool with heated pools, waterfalls, water slide, lazy river, outdoor & indoor Jacuzzi, playground, volleyball court and a pool side tiki bar with great food and fun. The fitness center has a therapeutic Jacuzzi, steam room and sauna along with elliptical and exercise equipment. Come home from a day at the theme parks and enjoy Frankie Farrels, a 4000+ sq. ft. family style environment with an arcade, food & fun for all ages. This lush tropical oasis with an expansive and roomy aquatic facility is within a 15 minute drive to major theme parks including Disney, Universal Studios and Sea World, grocery stores, restaurants and all Central Florida has to .
- Type:
- Single Family
- Sq.Ft.:
- 1,849
- Status:
- Active
- Beds:
- 4
- Lot size:
- 0.13 Acres
- Year built:
- 1998
- Baths:
- 2.00
- MLS#:
- O6255308
- Subdivision:
- Fairways Lake Estates
ADDITIONAL INFORMATION
Discover your dream home in this pristine 4-bedroom, 2-bathroom pool residence located in the highly sought-after Fairways Lake Estates in Davenport. This exquisite property features a modern kitchen and beautifully updated bathrooms, along with a built-in grill by the sparkling pool, making it perfect for entertaining friends and family. Imagine hosting gatherings in the stylish and unique bar and playroom with a pool table in the garage, all while enjoying the tranquility of a fenced-in yard with no rear neighbors. The added bonus of a solar system means lower monthly energy costs, allowing you to enjoy the Florida lifestyle without breaking the bank. The community is packed with amenities, including a refreshing pool, a scenic golf course, basketball and tennis courts, a playground, and much more. Plus, you’ll be just minutes away from the magic of Disney World, world-class golf courses, diverse dining options, shopping centers, major highways, and healthcare facilities. Whether you’re seeking a smart investment, a second home, or a full-time residence, this location offers unparalleled convenience and charm. Don’t miss your chance to own this exceptional property—seize this opportunity today and make it your own!
- Type:
- Single Family
- Sq.Ft.:
- 3,632
- Status:
- Active
- Beds:
- 7
- Lot size:
- 0.14 Acres
- Year built:
- 2018
- Baths:
- 6.00
- MLS#:
- O6255671
- Subdivision:
- Oakmont Phase 1
ADDITIONAL INFORMATION
This gorgeous home offers a perfect blend of comfort and style, featuring seven spacious bedrooms and five bathrooms, game room in garage, screened patio and a private pool. FULLY FURNISHED and professionally decorated. Located on a premium lot within a short walking distance from the resort amenities, this home performs really well as an investment property. The resort offers amenities such as beach entry pool, water slide, lazy river, jacuzzi, gym, bar & grill, tennis court, 24 hrs security, trash pick up. Located less than nine miles from Disney World, minutes away from a large selection of dinning options and shopping. Must see!!
- Type:
- Single Family
- Sq.Ft.:
- 1,238
- Status:
- Active
- Beds:
- 3
- Lot size:
- 0.15 Acres
- Year built:
- 1998
- Baths:
- 2.00
- MLS#:
- TB8318658
- Subdivision:
- Wellington Ph 01
ADDITIONAL INFORMATION
This beautifully upgraded 3-bedroom, 2-bathroom pool home on a quiet Davenport cul-de-sac is an ideal residence or investment property, boasting super high Airbnb booking rate and reviews! Recently refreshed with new luxury vinyl flooring (no carpet), fresh paint, and a stylish vanity in the master en-suite, this home is move-in ready. The 2019 kitchen renovation includes quartz countertops and painted cabinets, flowing into a bright living room with sliding doors to your private pool area—complete with a sunshelf, resurfaced finish, and updated tile surround. Key updates for peace of mind include a new A/C (2022) with warranty, gas water heater (2020), and roof (2018). Conveniently located near dining, shopping, and theme parks, this home combines comfort, style, and exceptional investment potential. Don’t miss out! Owner is a licensed Florida Realtor.
- Type:
- Single Family
- Sq.Ft.:
- 2,894
- Status:
- Active
- Beds:
- 4
- Lot size:
- 0.11 Acres
- Year built:
- 2024
- Baths:
- 4.00
- MLS#:
- O6255414
- Subdivision:
- Hartford Terrace Phase 1
ADDITIONAL INFORMATION
Welcome home to Hartford Terrace in Davenport! Pulte's hottest new community in the flourishing city of Davenport will feature a collection of single-family homes and townhomes with a variety of onsite amenities and a location near everything – shopping, dining, entertainment, schools, and major highways. Located just off Highway 27, Hartford Terrace offers Smart Home technology in all homes, a resort style community pool with cabana, a sports field, playground, dog stations, walking trails, and 1-Gig high speed internet and streaming TV included in the HOA. Hartford Terrace is now pre-selling – visit today to learn about available offers and incentives. At Pulte, we build our homes with you in mind. Every inch was thoughtfully designed to best meet your needs, making your life better, happier and easier. The new construction quick move-in two-story Winthrop home enjoys a homesite without rear neighbors and features our Craftsman exterior, 4 bedrooms, 3 full bathrooms, a powder room, an open-concept kitchen, café and gathering room, a flex room, a spacious loft, a covered lanai and a 2-car garage. Upon entry, you are greeted by the flex room and powder room. The stunning foyer continues past the laundry room towards the kitchen, gathering room and café - which overlook the covered lanai thanks to sliding glass doors. Winthrop’s kitchen features a corner walk-in pantry, a large center island, stainless-steel appliances, elegant white cabinets, a ceramic tile backsplash and Lyra quartz countertops. The owner’s suite is located on the main level of your home and features an en suite bathroom with a walk-in closet, dual sinks, a double quartz-topped vanity, a private water closet and a walk-in shower with a frameless glass door. Upstairs you'll find your spacious loft, three bedrooms - one with an en suite bathroom and walk-in closet, and the third full bathroom. Professionally curated design selections for this Winthrop dream home include our Craftsman exterior, a covered lanai with sliding glass doors, stainless-steel appliances, quartz-topped cabinets, ceramic tile floors in the bathrooms and first floor living areas, soft, stain-resistant carpet in the bedrooms and loft, and more. Visit today – this home will sell quickly!
- Type:
- Townhouse
- Sq.Ft.:
- 1,373
- Status:
- Active
- Beds:
- 3
- Lot size:
- 0.04 Acres
- Year built:
- 2024
- Baths:
- 3.00
- MLS#:
- O6255628
- Subdivision:
- Horse Creek At Crosswinds
ADDITIONAL INFORMATION
Under Construction. MLS#O6255628 REPRESENTATIVE PHOTOS ADDED. December Completion! Discover the Jasmine townhome, thoughtfully designed with approximately 1,373 square feet of living space. This charming residence features three bedrooms, two and a half baths, and a one-car garage. Step in from the welcoming front porch into a spacious great room that flows seamlessly into an open kitchen, complete with a large island ideal for entertaining or casual dining. The main level also includes a convenient half bath, the garage, and a generous outdoor patio for relaxation or gatherings. Upstairs, you’ll find two bedrooms with a shared full bath, plus a spacious primary suite with a walk-in closet and a double-vanity bathroom. The laundry area is also upstairs for added convenience. Ample storage options are built throughout, including under-stair storage, a large pantry, a linen closet, and closets in each bedroom. This townhome is located on a conservation lot, offering extra privacy and natural surroundings.
- Type:
- Townhouse
- Sq.Ft.:
- 1,373
- Status:
- Active
- Beds:
- 3
- Lot size:
- 0.04 Acres
- Year built:
- 2024
- Baths:
- 3.00
- MLS#:
- O6255598
- Subdivision:
- Horse Creek At Crosswinds
ADDITIONAL INFORMATION
MLS#O6255598 REPRESENTATIVE PHOTOS ADDED. Ready Now! Step into the Jasmine townhome, a charming residence with approximately 1,373 square feet, three bedrooms, two and a half baths, and a one-car garage. From the front porch, enter a welcoming great room that seamlessly connects to an open kitchen, featuring a large island perfect for entertaining and casual meals. The first floor also includes a half bath, access to the one-car garage, and a spacious outdoor patio for relaxation. Upstairs, you’ll find two bedrooms sharing a full bath, along with a generous primary suite complete with a walk-in closet and a double-vanity bathroom. The upstairs laundry area adds convenience, while ample storage options—including under-stair storage, a large pantry, a linen closet, and closets in each bedroom—enhance this home’s functionality and appeal.
- Type:
- Single Family
- Sq.Ft.:
- 2,704
- Status:
- Active
- Beds:
- 4
- Lot size:
- 0.14 Acres
- Year built:
- 2021
- Baths:
- 3.00
- MLS#:
- O6255237
- Subdivision:
- Tivoli Reserve Ph 2
ADDITIONAL INFORMATION
Better than new! This upgraded 4-bedroom + office/den, 2.5-bathroom home on a conservation lot in Davenport’s Tivoli Reserve community is a must-see. Built in 2021 and meticulously maintained with many upgrades after completion. This beautiful residence offers no rear neighbors, making it the perfect haven for a growing family. As you enter, you're welcomed by an inviting foyer that leads to a versatile flex room—ideal for an office, music, or gaming room, adjacent to a convenient half bathroom for your guests. The open-concept layout features luxurious vinyl plank flooring throughout the main level, including the spacious great room. The dining area is spacious and convenient for unforgettable gatherings. The upgraded and chef-inspired gourmet kitchen is a highlight, boasting built-in stainless steel appliances, an island with a sink, 42" cabinets, ample counter stainless-steel, remote control lighting under cabinets and a spacious pantry. Upstairs, the expansive primary bedroom awaits and provides plenty of space for large furniture and a cozy sitting area and a generous custom-designed closet system for enhanced efficiency. The primary bathroom features a large dual vanity, a sleek, modern soaking tub and a step-in shower with glass door. The additional bedrooms share a modern designed bathroom with a tub/shower combo. The laundry room is very spacious and conveniently located on the second floor, close to all bedrooms. Step through the sliding door from the great room to the covered, screened-in lanai with power sun shades. The extended paver patio, complete with a fire pit area, fully fenced yard is perfect entertainment, and there's ample space in the backyard for a pool with a view to the preserve area. The spacious 2-car garage offers ample storage and convenient access to the home. The landscaping has been upgraded and enhanced with St. Augustine grass, providing a lush, green appearance through its own irrigation system. Tivoli Reserve is conveniently located near major roadways like I-4 and 429, with just a short distance from Disney, Universal, and all that Central Florida, plus, you’re at the mid-point to both the Gulf and Atlantic Coasts for beach adventures. Don’t wait…schedule your showing today for this exceptional home!
- Type:
- Townhouse
- Sq.Ft.:
- 1,914
- Status:
- Active
- Beds:
- 4
- Lot size:
- 0.06 Acres
- Year built:
- 2021
- Baths:
- 3.00
- MLS#:
- O6255366
- Subdivision:
- Stoneybrook South North Prcl Ph 5
ADDITIONAL INFORMATION
This Stunning Water View 4 Bedroom / 3 Bath Townhome Located in The Highly Desirable Community of Stoneybrook (Championsgate) is aTurnkey for Short Term Rental or Full Time Residents if Desired. Property is Fully Furnished! This Well-Loved Townhome Has It All. Step Throughthe Front Door to A Welcoming Foyer. On the First Floor There is a Full Bedroom and Full Bathroom with Step in Shower. The Openness of TheLiving Room, Dining Room and Kitchen Is Perfect for Entertaining and Enjoying Gatherings with Views Directly to The Pool. The Spacious LivingRoom Has Direct Access to The Patio Via Sliding Glass Door. The Kitchen Is a Chefs Dream with Quartz Countertops, Stainless Steel Appliances,Plenty of Counter Space and An Extensive Breakfast Bar. Make Your Way Back Through the Sliding Doors Leading Directly to The Lanai/PoolDeck, and Sparkling Pool. You’ll Find Yourselves Drawn Towards the Backyard Oasis - Sharing Meals, Swimming in The Glistening Pool. TheMaster Suite and Secondary Bedrooms and Bathrooms Are Located Upstairs Along with The Full-Size Washer & Dryer. The Master BathroomBoasts Dual Sinks and Tub/Shower Combo. A Separate Hallway Leads to The Other Two Bedrooms with Shared 3rd Bathroom. The 3rd BathroomHas Dual Sinks with Step in Shower. Stoneybrooke Community Features 24-Hour Guard & Impressive Amenities – The Oasis Clubhouse IsFeatures a 14,000 Square Foot; Reception/Concierge; Full-Service Restaurant & Bar; Theatre; Childcare Center; Tiki Bar; Pools Encircled withCabanas, Including Adult Only Quiet Pools; Waterpark; 850 Foot Lazy River; Hot Tub; Kiddie Splash Pad; Playground; Volleyball Courts; FitnessCenter; Games Room; Business Center and Yoga Room. In Addition to All These Amenities, There’s Tennis, Basketball & a Fantastic 18-Hole GolfCourse. Property Is Conveniently Located to Hwy 27 And I4 And Within Minutes to Downtown Championsgate, Restaurants, Walt Disney, OtherTheme Parks, and Activities.
- Type:
- Single Family
- Sq.Ft.:
- 3,291
- Status:
- Active
- Beds:
- 6
- Lot size:
- 0.11 Acres
- Year built:
- 2017
- Baths:
- 5.00
- MLS#:
- O6256732
- Subdivision:
- Stoneybrook South Ph I-1 & J-1
ADDITIONAL INFORMATION
Stunning 6-Bedroom Oasis in Champions Gate! Welcome to your dream retreat! This beautifully remodeled single-family home in the sought-after Champions Gate community offers a spacious 3,291 sq ft, perfect for both relaxation and entertainment. Step inside to discover a bright, open floor plan featuring a cozy loft and a game room, ideal for creating unforgettable memories. The large kitchen with island seating flows seamlessly into the living and dining areas, making it perfect for gatherings. This energy efficient home features 42" cabinetry, quartz countertops in the kitchen and bathrooms, stainless steel appliances, state of the art security system, and faux-wood blinds. Outside, your private paradise awaits! Dive into the sparkling pool, relax in the spa, or unwind on the lanai. With 6 bedrooms and 5 bathrooms, there's plenty of room for everyone. Upstairs, you will find two master suites. Located just a short drive from Disney and Universal, this home is perfect for vacation rentals or family living. Enjoy easy access to top-rated schools and a vibrant community clubhouse featuring a lazy river, splash pad, cabanas, restaurant, and bar. Whether you are looking for a dream vacation home, a turn-key and fully furnished investment property, or a combination of both, this gorgeous home in the guard gated community of Champions Gate Resort is definitely something you will want to take a look at. Rated as one of the top resort communities in Central Florida, it offers the Oasis Club Lazy River, water slides, splash pad, tiki bar, cabanas, state-of-the-art fitness center, game room, movie theater, full-service restaurant and bar, tennis courts, volleyball courts, and is surrounded by three top rated golf courses. Come take a look today!
- Type:
- Other
- Sq.Ft.:
- 923
- Status:
- Active
- Beds:
- 2
- Lot size:
- 1 Acres
- Year built:
- 1984
- Baths:
- 2.00
- MLS#:
- S5115074
- Subdivision:
- Sundown Village Unit 2
ADDITIONAL INFORMATION
Space and privacy at a great price conveniently located just off of 17-92, close to I-4. Situated on a 1-acre lot, you won’t want to miss this wonderful two-bedroom, two-bathroom mobile home. This home has a metal roof, updated kitchen and bathrooms, vinyl plank flooring throughout the living areas and carpet in the master bedroom. An interior laundry area is an added convenience! Outside you will find a screened-in back porch and plenty of large, beautiful trees that provide lots of privacy! Schedule your showing today!
- Type:
- Other
- Sq.Ft.:
- 1,246
- Status:
- Active
- Beds:
- 2
- Lot size:
- 0.14 Acres
- Year built:
- 1985
- Baths:
- 2.00
- MLS#:
- O6255295
- Subdivision:
- Polo Park Ph 1-b
ADDITIONAL INFORMATION
Wonderful Location..Wonderful Home Are you looking for a home where upgrades have been done and just move in with these benefits? This home is located in a 55+ golf community with many amenities and activities (and rare low HOA fees)..including golf, tennis, pickleball, bocce ball, shuffleboard ,and horseshoes & community pool. There is even a reading room with books, puzzles, and movies for use and return by all park residents. There is Pride of Ownership in the community and for this home. Will make a wonderful full time or vacation home. Disney World and Margaritaville Resort are about 7 miles East. Universal Studios is about 1/2 hour away. Easy access to shopping, restaurants, as well as Orlando Airport about 30 min. away. Coco and Daytona beaches are about one and a half hours away. The Home was painted outside & inside, new shutters, Newer Windows with New Blinds..Newer entry doors including beveled glass doors in Florida Room. Lush landscaping including Fruit Trees ..and an absolutely beautiful artistically done Driveway. There is a well for irrigation to keep the lawn green and flowers without the cost of water usage.. This way you can turn off the water when you leave (if you ever do) & still have water for the irrigation system. A side stairway to and from the newly redone and Permitted Fla Room with a covered concrete patio . The concrete block around the base was removed & re- installed with animal detering screens . Newer roof (TPO) with a LIFETIME transferrable warranty. Gutters are enclosed to keep debris out & easier maintenance. Great room plan with expansive high ceilings as you enter through the new door with inset window blind. The Windows all have been replaced with double pane, tilt out for easy cleaning energy efficient windows. There are 6 Ceiling fans throughout the home. Kitchen has new Stainless Steel appliances. The Kitchen Quartz countertop provides additional work area and an eat at bar area, which overlooks the large Dining room and Living room combination. Beyond the Living Room is the completely redone Florida Room. We have included this in the square feet of the home under air as there is Air and Heat e for this room and connects from the Living Room. The windows have been replaced in this Fla Room ..new window treatments, ceramic tiled flooring, new Beveled glass doors, Completely repainted ceiling & walls and new Ceiling fans make this room a fantastic additional room and great for playing cards, hobbies, or just having coffee on a bright sun filled room. The spaciously sized bedrooms have new wall to wall carpeting. The master bedroom has a walk in closet with ensuite bath. Both Bathroom toilets have been replaced with "High boy" toilets. The master bath has new granite topped counter. It has a wonderful bright tubular skylight and a Linen closet. Exterior has numerous Fruit trees planted and other flowering plants. There are 2 outside water spicketts and numerous electrical outlets. The exterior land is not too big to maintain and not too small where you can enjoy fruits of your labor. The Park has numerous lakes to fish. Easy to view this property and see how this can be your new Florida Home. Polo Park boasts of a community full of wonderful community and events...or can be a private setting at your new home. You will feel so welcome here...come and check it out! Room Feature: Linen Closet In Bath (Primary Bedroom).
- Type:
- Single Family
- Sq.Ft.:
- 1,614
- Status:
- Active
- Beds:
- 3
- Lot size:
- 0.1 Acres
- Year built:
- 2023
- Baths:
- 2.00
- MLS#:
- O6255276
- Subdivision:
- Cascades Ph 1a & 1b
ADDITIONAL INFORMATION
Exceptional 3-bedroom home offers the perfect blend of comfort, style, and convenience with generous room sizes, smart, open floor plan, this property feels truly home sweet home . The living areas flow seamlessly, offering space for both intimate family gatherings and large celebrations. This property provides the ideal backdrop for both relaxation and living life to the fullest. This stunning Kitchen is a chef's dream! The gourmet kitchen features great appliances, custom cabinetry, and ample counter space. Whether you're hosting a dinner party or enjoying a quiet breakfast, this space will inspire your culinary creativity. The three bedrooms are bright and airy, each offering a peaceful retreat at the end of your day. The master suite is a true highlight, with a spa-like ensuite bathroom, a large walk-in closet and panoramic windows. Open the sliding doors and step onto your patio into your lush backyard. Perfect for entertaining, gardening, or simply unwinding. Situated in an amazing area, this home is just minutes from top-rated schools, local parks, trendy shops, and dining spots. Enjoy a vibrant, connected lifestyle without sacrificing peace and tranquility. The surrounding neighborhood is known for its friendly atmosphere and well-maintained homes. Impeccably maintained and thoughtfully updated, this home is ready for you to move right in and start making memories. If you’ve been searching for a place where you can relax, entertain, and grow, this is the home for you. Don’t miss the opportunity to own this stunning property in one of the most desirable areas. Come see for yourself, and let your dreams of homeownership become a reality!
- Type:
- Single Family
- Sq.Ft.:
- 1,582
- Status:
- Active
- Beds:
- 3
- Lot size:
- 0.11 Acres
- Year built:
- 2007
- Baths:
- 3.00
- MLS#:
- S5115009
- Subdivision:
- Sandy Ridge Ph 02
ADDITIONAL INFORMATION
Beautifully Renovated, FULLY FURNISHED Home in Sandy Ridge Community – Perfect for Short-Term Rentals! 3 bedrooms / 3 bathrooms. Renovated in 2023, this home boasts a BRAND-NEW POOL HEATER and NEW AC, BRAND-NEW ROOF 2023 adding to its comfort and value. Open Living Area flows into the dining space and kitchen, ideal for gatherings. Offers ample space, with views of the pool and plenty of natural light throughout. Split bedroom plan and this home features two generously sized master bedrooms, each offering plenty of space with Walk-In Closets. Kitchen with Oversized Pantry and Counter Top Bar. House boasts a beautiful design and comes fully furnished. Sandy Ridge Community located just 6 miles from Walt Disney World and minutes from Universal Studios! Sandy Ridge is surrounded by scenic conservation areas, offering beautiful views and chances for wildlife spotting. Residents enjoy amenities like playgrounds and walking/biking paths, and the area is close to conveniences such as Publix, pharmacies, restaurants, schools and Champions Gate Golf Club. Quiet neighborhood with LOW HOA fees. Whether you’re looking for a primary residence, vacation home, or investment property, this home combines location, lifestyle, and lasting appeal. Don’t miss this opportunity! All furniture and design are INCLUDED in the sale as on MLS pictures. The community provides a small play area and an outdoor fitness space. HOA fee includes internet and cable!
- Type:
- Single Family
- Sq.Ft.:
- 2,418
- Status:
- Active
- Beds:
- 6
- Lot size:
- 0.35 Acres
- Year built:
- 2000
- Baths:
- 4.00
- MLS#:
- S5115005
- Subdivision:
- Pinewood Country Estates
ADDITIONAL INFORMATION
LAKE VIEW! Experience the perfect fusion of modern luxury and serene lakeside living in this stunning 6 bedroom,3.5 bath home, ideally situated for both personal retreats and profitable short-term rentals—boasting a potential income of $10,000/ month! Recently upgraded with a $100,000 renovation, this residence features stylish, durable vinyl flooring and soaring ceilings enhanced by large windows that bathe the interiors in natural light. Brand-new appliances, sleek countertops, and cabinetry, freshly renovated bathrooms. Every room is adorned with beautiful, high-end furniture and decor that exudes sophistication. A stunning grand piano graces the living room, a rare find that adds a touch of elegance and charm. Step into the spacious first-floor master suite, which seamlessly opens to the pool deck, offering a private escape. Enhancing the beauty of outdoor space are serene pool and lake views, creating an ideal environment for both entertaining and quiet relaxation. The 1/3-acre lot also boasts a thriving garden, featuring young fruit trees. This remarkable backyard is a true extension of your home. With every detail meticulously updated this home is truly move-in ready and comes fully furnished. Nestled in a quiet community with LOW HOA fees, and just 15 minutes from Disney, this property offers the ideal balance of luxury and convenience. Schedule your private showing today and take the first step towards your dream home!
$364,990
2830 Moulin Road Davenport, FL 33837
- Type:
- Single Family
- Sq.Ft.:
- 1,672
- Status:
- Active
- Beds:
- 3
- Lot size:
- 0.13 Acres
- Year built:
- 2024
- Baths:
- 2.00
- MLS#:
- O6255263
- Subdivision:
- Cascades
ADDITIONAL INFORMATION
Under Construction. The Aria is one of our one-story floorplans featured in Cascades in Davenport, Florida. With multiple exteriors to choose from, the Aria is a popular home. Inside this 3-bedroom, 2-bathroom home, you’ll find 1,672 square feet of comfortable living. This all-concrete block constructed, one-story layout optimizes living space with an open concept kitchen overlooking the living area, dining room, and covered lanai. Entertaining is a breeze, as this popular single-family home features a living and dining in the heart of the home, with covered lanai just steps away in your backyard. The spacious kitchen features stainless steel appliances, a convenient island, and walk-in pantry with ample storage. In every bedroom you’ll have carpeted floors and a closet in each room. Whether these rooms become bedrooms, office spaces, or other bonus rooms, there is sure to be comfort. The primary bedroom located in the rear of the home has its own attached bathroom that features a walk-in closet and all the space you need to get ready in the morning. Sharing a sink isn’t a worry with the double vanity. Two additional bedrooms share a second bathroom. This home also features a nice laundry room space with privacy doors and a two-car garage for parking or storage. Like all homes in Cascades, the Aria includes smart home technology, which allows you to control your home anytime with your smart device while near or away. Contact us today and find your home at Cascades. *Photos are of similar model but not that of the exact house. Pictures, photographs, colors, features, and sizes are for illustration purposes only and will vary from the homes as built. Home and community information including pricing, included features, terms, availability, and amenities are subject to change and prior sale at any time without notice or obligation. Please note that no representations or warranties are made regarding school districts or school assignments; you should conduct your own investigation regarding current and future schools and school boundaries.*
- Type:
- Townhouse
- Sq.Ft.:
- 1,902
- Status:
- Active
- Beds:
- 4
- Lot size:
- 0.05 Acres
- Year built:
- 2017
- Baths:
- 3.00
- MLS#:
- 1028772
ADDITIONAL INFORMATION
If you love Disney then you will love this place. Themed rooms to thrill guests and resort style amenities to enjoy in the community.Active short term rental sold fully furnished.Highlights: 4 bed, 3 bath, themed rooms, screened in patio with private pool and bbq grill, tv's throughout, fully stocked kitchen.It's a 5 minute walk to The Oasis Club House: restaurant, bars, pool, lazy river, water slide, volleyball, game room, gym, and even a movie room. And a beautiful golf course.Parking is never an issue here. Plenty of spaces just a few steps from the front door.
$441,990
2834 Moulin Road Davenport, FL 33837
- Type:
- Single Family
- Sq.Ft.:
- 2,601
- Status:
- Active
- Beds:
- 5
- Lot size:
- 0.13 Acres
- Year built:
- 2024
- Baths:
- 3.00
- MLS#:
- O6255215
- Subdivision:
- Cascades
ADDITIONAL INFORMATION
Under Construction. Find all the space you need in our popular two-story Hayden floorplan in Cascades, one of our communities in Davenport, Florida. Inside this 5-bedroom, 3-bathroom home, you’ll find 2,601 square feet of flexible living space and a two-car garage. Step thru the front foyer and you're greeted with a flex room designed for work or play. Make your way to the kitchen on the first floor, which overlooks the living, dining room and slider to the backyard patio. The kitchen features a center island with room for seating, plentiful cabinetry, quartz countertops, stainless steel appliances and a walk-in pantry which are sure to both turn heads and make meal prep easy. Guests can pull up a seat in this functional space. One of four bedrooms is located on the first floor and at the back of the home for privacy. As we head up to the second floor, we are greeted with the primary bedroom that features an en suite bathroom as well as three additional bedrooms that surround a second living area, a full bathroom, and a laundry area. Whether these rooms become bedrooms, office spaces, or other bonus rooms, there is sure to be a place for all. Like all homes in Cascades, the Hayden includes all concrete block construction and also smart home technology, which allows you to control your home anytime with your smart device while near or away. Contact us today and find your home at Cascades. *Photos are of similar model but not that of the exact house. Pictures, photographs, colors, features, and sizes are for illustration purposes only and will vary from the homes as built. Home and community information including pricing, included features, terms, availability, and amenities are subject to change and prior sale at any time without notice or obligation. Please note that no representations or warranties are made regarding school districts or school assignments; you should conduct your own investigation regarding current and future schools and school boundaries. *
- Type:
- Single Family
- Sq.Ft.:
- 1,870
- Status:
- Active
- Beds:
- 3
- Lot size:
- 0.12 Acres
- Year built:
- 2002
- Baths:
- 2.00
- MLS#:
- O6255025
- Subdivision:
- Ridgewood Lakes Village 06
ADDITIONAL INFORMATION
One or more photo(s) has been virtually staged. Welcome to 235 Royal Palm Drive, a stunning 3-bedroom, 2-bathroom single-family home nestled in the desirable 55+ community of High Vista at Ridgewood Lakes. This home exudes elegance and sophistication at every turn, offering both comfort and style. As you approach, the home’s curb appeal is immediately striking, with a paver driveway leading to a spacious 2-car garage. Inside, the home is filled with natural light and luxurious finishes that create an inviting and warm atmosphere. Ceramic tile flows seamlessly throughout the main living areas and wet spaces, enhancing the home’s open and airy feel. The gourmet kitchen is a true highlight, featuring recessed lighting, quartz countertops with modern edges, and a sleek under-mount sink. Stainless steel appliances, including a side-by-side refrigerator, glass-top stove, dishwasher, and over-the-range microwave, offer both style and functionality. The kitchen also boasts beautiful white cabinetry, a convenient closet pantry, and a built-in desk area perfect for your home office or craft space. Enjoy your morning coffee in the breakfast nook, complete with a side-access door leading outside. The spacious living and dining areas are designed for both relaxation and entertaining, with tasteful vinyl plank flooring throughout the three generously-sized bedrooms. The master suite is a true retreat, with abundant natural light and a luxurious en-suite bathroom. The master bath features a large walk-in shower with a contemporary design, an updated dual vanity with under-mount sinks, and high-end fixtures. A walk-in closet offers ample storage space. The secondary bathroom, located conveniently between the two guest bedrooms, also features an updated vanity with an under-mount sink and a tub/shower combo. With no rear neighbors, you'll enjoy added privacy and peace in your tranquil backyard oasis. This home is move-in ready with recent updates, including a 5-year-old roof, 2022 stainless steel appliances, and a 2023 water heater and central AC system. High Vista is part of the Ridgewood Lakes community, a gated and manned community offering an array of amenities, including a heated outdoor pool and spa, fitness center, library, pub, and a variety of organized activities. Residents can enjoy pickleball, tennis, bocce, and shuffleboard courts, as well as miles of biking and walking trails within the community. The community is just 20 minutes from Walt Disney World and offers easy access to shopping, dining, entertainment, and major highways like I-4. Orlando, Universal Studios, and the Orlando International Airport are all just a short drive away. Medical facilities, including AdventHealth, are nearby, and the Sunrail Station is easily accessible. The HOA covers 24-hour manned security, maintenance of common areas, and lawn mowing (residents are responsible for weeding and bush trimming). Don't miss out on the opportunity to make this exceptional home yours. Move-in ready and waiting for you to call it home!
- Type:
- Single Family
- Sq.Ft.:
- 3,909
- Status:
- Active
- Beds:
- 8
- Lot size:
- 0.15 Acres
- Year built:
- 2019
- Baths:
- 5.00
- MLS#:
- O6254685
- Subdivision:
- Stoneybrook South Tr K
ADDITIONAL INFORMATION
Stunning Fully Furnished Pool Home in Champions Gate Resort! This 8-bedroom, 5-bathroom vacation home is the ultimate retreat, offering luxurious furnishings and multiple themed bedrooms. Perfect for family getaways or as a high-earning investment, the home boasts a private backyard with a serene conservation view and no rear neighbors, providing added privacy. Enjoy a private pool and spa, a game room, and a movie theater—all designed for ultimate relaxation and entertainment. The open-concept kitchen flows into the spacious living and dining areas, with sliding doors leading to the expansive covered lanai and fully screened, heated pool and spa. The first floor features a lavish primary suite and an additional guest suite for easy access. Upstairs, you'll find 6 more bedrooms, two Jack-and-Jill bathrooms, and a full bathroom, along with a huge loft and a bonus room that has been transformed into a home movie theater—perfect for family movie nights or entertaining guests. The garage has been converted into a fantastic game room. Located in the highly desirable Champions Gate Resort, residents have access to world-class amenities, including an 18-hole golf course, tennis courts, lazy river, splash park, fitness center, and much more. The gated community includes lawn maintenance, internet, cable, and daily valet trash service for your convenience. Just minutes from shopping, dining, and major attractions. This turnkey vacation home is ready for you to move in and enjoy! Schedule your showing today!

Andrea Conner, License #BK3437731, Xome Inc., License #1043756, [email protected], 844-400-9663, 750 State Highway 121 Bypass, Suite 100, Lewisville, TX 75067

The data relating to real estate for sale on this web site comes in part from the Internet Data Exchange (IDX) Program of the Space Coast Association of REALTORS®, Inc. Real estate listings held by brokerage firms other than the owner of this site are marked with the Space Coast Association of REALTORS®, Inc. logo and detailed information about them includes the name of the listing brokers. Copyright 2024 Space Coast Association of REALTORS®, Inc. All rights reserved.
Davenport Real Estate
The median home value in Davenport, FL is $357,692. This is higher than the county median home value of $312,500. The national median home value is $338,100. The average price of homes sold in Davenport, FL is $357,692. Approximately 72.04% of Davenport homes are owned, compared to 7.92% rented, while 20.04% are vacant. Davenport real estate listings include condos, townhomes, and single family homes for sale. Commercial properties are also available. If you see a property you’re interested in, contact a Davenport real estate agent to arrange a tour today!
Davenport, Florida has a population of 9,049. Davenport is more family-centric than the surrounding county with 49.34% of the households containing married families with children. The county average for households married with children is 26.62%.
The median household income in Davenport, Florida is $56,345. The median household income for the surrounding county is $55,099 compared to the national median of $69,021. The median age of people living in Davenport is 37.1 years.
Davenport Weather
The average high temperature in July is 92.2 degrees, with an average low temperature in January of 48.1 degrees. The average rainfall is approximately 51.8 inches per year, with 0 inches of snow per year.
