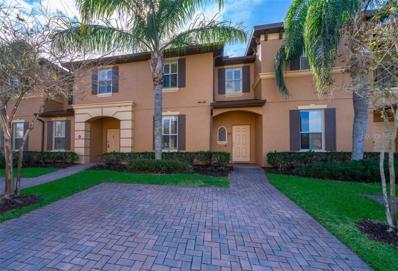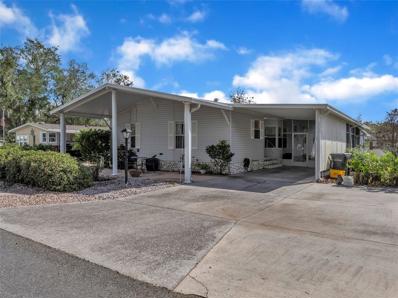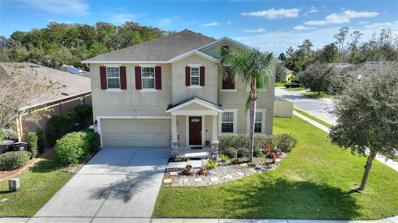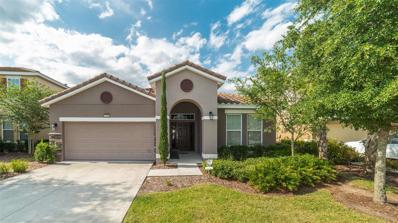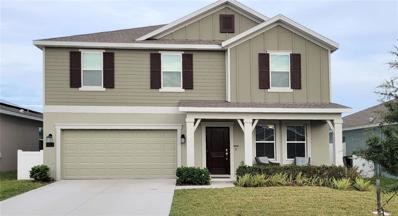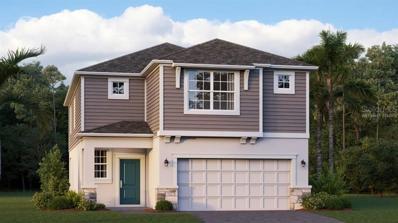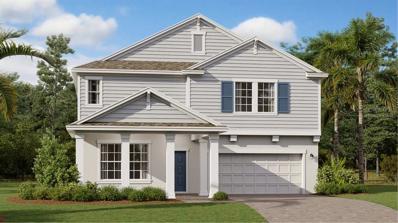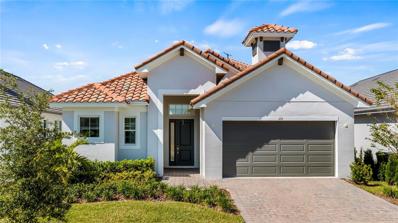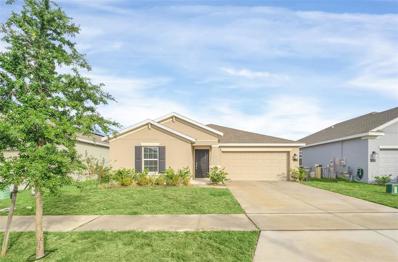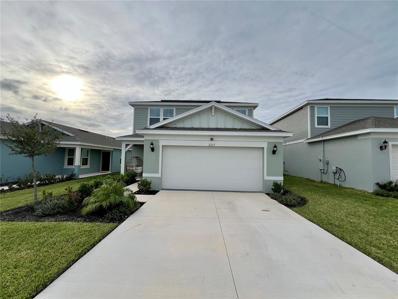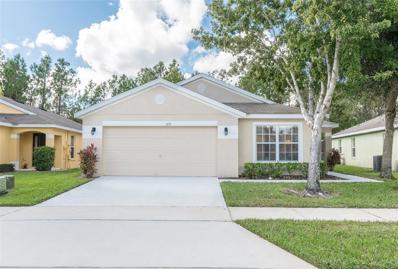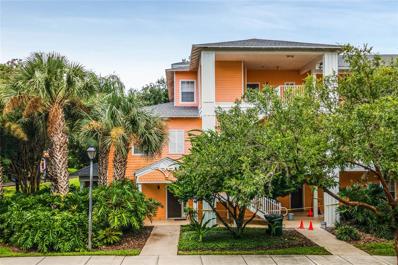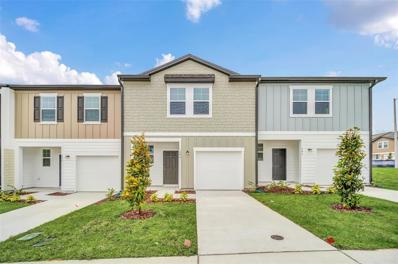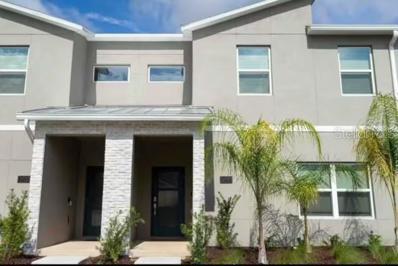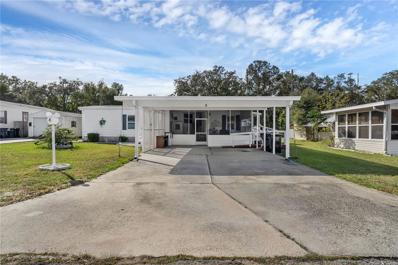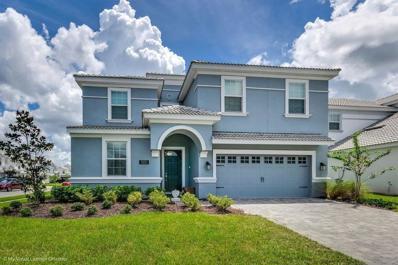Davenport FL Homes for Sale
- Type:
- Single Family
- Sq.Ft.:
- 2,451
- Status:
- Active
- Beds:
- 5
- Lot size:
- 0.14 Acres
- Year built:
- 2006
- Baths:
- 5.00
- MLS#:
- S5115358
- Subdivision:
- Highgate Park Ph 02
ADDITIONAL INFORMATION
**PRICE REDUCED PLUS SELLER CREDIT** Don't miss out on this incredible opportunity! The price of this beautiful home has just been reduced, and the seller is offering **$5,000 towards your closing costs**—making it even more affordable! Act fast before this deal is gone! Whether you're looking to relocate to the Sunshine State, invest in a lucrative rental property, or purchase your next family residence, this exceptional property offers the perfect opportunity! This gorgeous home that's fully furnished features 5 spacious bedrooms, 4.5 well-appointed bathrooms, and soaring vaulted ceilings that create an open, airy atmosphere throughout. New ROOF that was installed in 2023. Garage is currently set up as a GAME room, featuring a pool table, Darts, and foosball. Relax and unwind in your own private POOL—ideal for those sunny Florida days or for vacationers seeking relaxation in the heart of Florida’s tourism district. Nestled within a GATED community in the highly sought-after area of Davenport. Lawn maintenance, playground and tennis courts are included in your HOA. This home offers peace, privacy, and security, all while being just 20 minutes from Disney World! Enjoy easy access to fantastic dining, shopping, and entertainment along the nearby U.S. 192, making it an ideal location for both relaxation and adventure. This property offers substantial income potential with the ability to rent long term or SHORT-TERM! Whether you're looking to make this your primary residence or seeking a prime addition to your short-term rental portfolio, this home offers an exceptional opportunity—don't miss out on this rare find!
- Type:
- Single Family
- Sq.Ft.:
- 1,185
- Status:
- Active
- Beds:
- 3
- Lot size:
- 0.16 Acres
- Year built:
- 1999
- Baths:
- 2.00
- MLS#:
- O6256591
- Subdivision:
- Royal Ridge Ph 02
ADDITIONAL INFORMATION
A GREAT HOUSE !!!!! 3 Bedroom and two Bath. Two car garage easy to show the owner is motivate .Low HOA .Located in the gated and quiet neighborhood of Royal Ridge .Community with a playground and a basketball court ,close to the restaurants,shooping,theme parks, and Orlando Attraction .This home has a tile throughout and a fenced in back yard.
- Type:
- Single Family
- Sq.Ft.:
- 2,180
- Status:
- Active
- Beds:
- 4
- Lot size:
- 0.17 Acres
- Year built:
- 2008
- Baths:
- 3.00
- MLS#:
- TB8319595
- Subdivision:
- Watersong Ph 01
ADDITIONAL INFORMATION
NEW UPDATES AND CARPET THROUGHOUT! Your dream home or investment property awaits! This 4 bedroom / 3 bathroom one story home boasts 2,180 sqft, a LAREG HEATED POOL with outdoor shower, heavy duty screened in lanai, all quietly tucked away near the back of the vacation style gated neighborhood of Watersong. The serenity of trees, landscaping and no rear neighbors, allows for privacy to entertain or simply unwind. The town of Davenport rests just a short drive from Disney World, the beach, national parks, nearby airport, and all that Florida has to offer, making this a perfect vacation property. This gated and secure community offers guests a resort style pool, large clubhouse, fitness center, picnic area and playground, volleyball courts and more. The split bedroom, open floor plan allows guests or residents to relax with plenty of space, along with a 2 car garage featuring beautifully painted flooring which could be converted into a game or movie room. There is a large fully equipped kitchen. Not only can residents enjoy vacation living all year round, but investors will appreciate immediate return on their purchase of this property, used as a SHORT TERM RENTAL home. You have peace of mind knowing the HOA team, offers 24 hour security and includes WIFI, Cable, valet trash pickup, private landscaping and more. Call to schedule a showing today!
- Type:
- Condo
- Sq.Ft.:
- 1,425
- Status:
- Active
- Beds:
- 4
- Lot size:
- 0.04 Acres
- Year built:
- 2007
- Baths:
- 3.00
- MLS#:
- O6255842
- Subdivision:
- Villa At Regal Palms Condo
ADDITIONAL INFORMATION
Beautiful Townhouse located in the gated Regal Palms Resort and close to DISNEY! This fully furnished 4-bed, 3-bath property is a perfect short-term rental or second vacation-home. The kitchen has upgraded stainless steel appliances and granite counter tops. Townhome has plantation shutters and vinyl wood floors in living areas. Bedroom on the main floor with a bathroom that can be sectioned off and rented separately with separate outside entrance. Large master bedroom on the 2nd floor has its own bathroom & walk-in closet. The 2 other bedrooms have a queen bed & bunkbeds with a shared bathroom. Regal Palms offers a variety of wonderful amenities for you or your guests to enjoy including: onsite restaurant, spa, lazy river pool, large pool, arcade area, and playground. Regal Palms is conveniently located to Disney parks, Universal, Sea World, beaches and much more. AC is (2021)
- Type:
- Other
- Sq.Ft.:
- 1,566
- Status:
- Active
- Beds:
- 2
- Lot size:
- 0.16 Acres
- Year built:
- 1992
- Baths:
- 2.00
- MLS#:
- O6256415
- Subdivision:
- Polo Park Ph 02
ADDITIONAL INFORMATION
YOU OWN THE LAND!!! Welcome to the premier 55+ community - Polo Park! This meticulously maintained 2-bedroom, 2-bath manufactured home, built in 1992, is definition of both comfort and style. With a NEW ROOF and AC in 2022, this home is THE ONE you’ve been looking for! Super low HOA and loads of community amenities make this the perfect full-time residence or winter getaway spot. As you arrive, enjoy being greeted by mature landscaping, covered patio with pavers, and crushed stone for easy maintenance. Relax with a cold beverage in the fully-screened Florida room with attached storage/workshop area. The heart of this home is undoubtedly the large kitchen, complete with Corian countertops and plenty of storage, including an ample pantry and center island. This spacious room is bright and sunny, perfect for entertaining family and friends. Relax in the living room with rich wood-toned luxury vinyl plank flooring, plenty of space for furniture, decor, and lively gatherings. Utilize the bonus room as an office, guest room, or for sewing and crafts - the choice is yours! The master suite is a spacious en suite retreat with a huge walk-in closet. Enjoy the oversized bath with tub/shower combo and plenty of counter space, cabinets, and lighting. This expansive and sturdy 1,566 sq.ft.home sits on a concrete slab with tiedowns. Patio and Florida room are also secured with steel tiedowns. The entire property weathered the recent storms without a scratch. Polo Park offers a wealth of amenities, including two clubhouses, two pools, a golf course, tennis courts, horseshoe pits, a dog park, pickleball courts, shuffleboard, and so much more. Embark on a lifestyle of leisure and community engagement in this vibrant 55+ neighborhood. Don't miss the chance to make Polo Park your new home! Schedule your showing today!
- Type:
- Single Family
- Sq.Ft.:
- 2,809
- Status:
- Active
- Beds:
- 4
- Lot size:
- 0.16 Acres
- Year built:
- 2014
- Baths:
- 3.00
- MLS#:
- O6258006
- Subdivision:
- Sereno Ph 01
ADDITIONAL INFORMATION
"This home can be purchased with NO MONEY DOWN" Your Family’s Dream Awaits in this single family home in Davenport, Florida! A family gathering in the heart of a home that was made for lasting memories with NEW HVAC 2024!!. The aroma of dinner wafts through an expansive kitchen, where gleaming granite countertops and stainless steel appliances bring your culinary creations to life. The spacious 42-inch cabinets have ample storage for everything you need, and whether you're hosting a family dinner in the formal dining room or enjoying a quiet meal in the breakfast nook, there’s a sense of togetherness that fills every room. With not one, but two living rooms, this home gives your family the perfect space to relax, unwind, and enjoy each other's company. From cozy nights with the family to game day with friends, there’s room for everyone to spread out and make the space their own. And when the Florida sunshine calls, step outside to your extra-large backyard, where the possibilities are endless. Picture a beautiful garden, a BBQ area to entertain, or a play zone where your little ones can make memories of their own. Upstairs, the home continues to impress with 4 spacious bedrooms and 2 bathrooms. The master suite is a true retreat, featuring a luxurious jacuzzi tub, a private toilet room, and a large walk-in closet that provides ample space for all your wardrobe needs. A separate loft area between the bedrooms offers a versatile space perfect for a mini office, a family play zone, or a game area for endless family fun. The conveniently located laundry room adjacent to the bedrooms makes laundry days a breeze, keeping everything within reach. This home, situated in the Sereno Community in Davenport, offers everything your growing family needs—and more. The corner lot provides added privacy and exceptional curb appeal, while the two-car garage with a driveway that can easily accommodate four additional cars ensures parking is never a concern. It’s not just a home; it’s a lifestyle. The open floor plan flows effortlessly, creating a space that feels both expansive and cozy. And with the convenience of grocery stores, restaurants, schools (from elementary to high school), and the Providence Golf Course just minutes away, everything you need is within reach. The community's low HOA fees mean you can enjoy all the benefits of the area without breaking the bank. Step into Sereno, and you'll discover a neighborhood designed for families. The large community pool is perfect for warm Florida afternoons, and the cabana area offers a place to relax and socialize. As if that weren’t enough, this gated community is just a short drive away from Disney World and all the excitement of Orlando’s world-renowned theme parks. In a time when home prices are rising, Davenport offers an incredible opportunity to secure an affordable home without sacrificing space, comfort, or location. This is your chance to invest in your family’s future in a home where memories will be made for years to come. Don’t miss the chance to make this house your family’s forever home. The journey begins here, in a place that’s more than just walls and a roof—it's the foundation of a new chapter, filled with love, laughter, and endless possibilities. Schedule Your Today today!
$325,000
1016 Andean Lane Davenport, FL 33837
- Type:
- Single Family
- Sq.Ft.:
- 1,529
- Status:
- Active
- Beds:
- 3
- Lot size:
- 0.11 Acres
- Year built:
- 2021
- Baths:
- 2.00
- MLS#:
- O6257992
- Subdivision:
- Lake Charles Residence Ph 1b
ADDITIONAL INFORMATION
Don't miss this wonderful opportunity to enjoy this beautiful house with lakeview, where you can enjoy and relax watching the sunset. 3-bedroom, 2-bathroom home, just minutes from the enchantment of Disney World, supermarkets, Hospitals, etc. Come in the serene and vibrant community of Charles Cove, this property a prime location. As you step inside, you'll immediately notice the inviting dining room, perfect for hosting dinner parties or enjoying everyday meals with loved ones. The well-designed kitchen features ample cooking space and seamlessly flows into the spacious living room, creating an ideal setting for entertaining guests or enjoying cozy family gatherings.The primary bedroom is a true retreat, boasting a generous layout, a walk-in closet, and an en-suite bathroom with double sinks, offering both luxury and functionality. This home is a place to create lasting memories.Don’t miss your chance to make this stunning property your forever home.
- Type:
- Single Family
- Sq.Ft.:
- 1,612
- Status:
- Active
- Beds:
- 3
- Lot size:
- 0.14 Acres
- Year built:
- 2003
- Baths:
- 2.00
- MLS#:
- S5115061
- Subdivision:
- Pines West Ph 02
ADDITIONAL INFORMATION
Welcome to your dream home! This fully renovated single-family home is a true gem! Offering a perfect blend of modern elegance and timeless comfort. Renovated from top to bottom, this 3-bedroom, 2-bathroom home is a testament to quality craftsmanship and thoughtful design. As you step through the front door, you are greeted by a brand new and redesigned open concept area featuring luxury and waterproof vinyl flooring that seamlessly flows throughout the entire house. The open-concept kitchen is a chef's delight with modern cabinets, granite countertops and boasting new stainless steel appliances. The heart of the home has been completely reimagined, providing a perfect space for entertaining friends and family. The master bedroom and master bathroom have undergone a total transformation, showcasing the latest in modern cabinet design and luxurious finishes. The guest bedrooms have also been renovated to ensure comfort and style for all occupants. Privacy is a plus with a new wood fence surrounding the property, creating a tranquil oasis for you to enjoy. Step outside to your screened porch and take in the serene views of the well-maintained above-ground pool and deck, perfect for relaxation and outdoor gatherings. The pool area has been remodeled to perfection, providing a delightful retreat in your own backyard. Worry less about maintenance with the recently installed water irrigation system, ensuring your garden stays lush and vibrant. The roof was replaced in 2017, a new water heater was installed in 2023, and the HVAC was upgraded in 2018, offering peace of mind and efficiency. For savvy investors, this property has been successfully listed on the Airbnb platform recently, providing an excellent source of income with very low HOA fees in comparison with other options nearby. Whether you're looking for a luxurious family home or a lucrative investment opportunity, this property offers the best of both worlds located just 3 miles to Posner Park Shopping Center, Championsgate and many restaurants, 11 miles to Disney, 50 minutes to Tampa and about 40 minutes to the Orlando International Airport. Don't miss the chance to schedule your showing appointment today and make this beautiful home your own.
- Type:
- Single Family
- Sq.Ft.:
- 2,114
- Status:
- Active
- Beds:
- 5
- Lot size:
- 0.14 Acres
- Year built:
- 2015
- Baths:
- 5.00
- MLS#:
- O6256866
- Subdivision:
- Solterra Resort
ADDITIONAL INFORMATION
This exceptional 5-bedroom, 5-bathroom single-story home in the highly sought-after, guard-gated community of Solterra Resort is the ultimate in luxury vacation living. Meticulously maintained and fully furnished, this turnkey property offers the perfect blend of privacy, convenience, and resort-style amenities. Located just a short 5-minute walk from the community's impressive clubhouse, residents and guests can enjoy access to a beach-entry resort pool, a lazy river, pool volleyball, a spa, tennis courts, a state-of-the-art fitness center, and a poolside restaurant, among other top-tier facilities. Inside, the home features wall-to-wall tile throughout, ensuring easy upkeep and a modern, clean aesthetic. The private outdoor space is equally impressive, with a spacious pool, spa, and oversized deck, perfect for entertaining. The separate living area on the deck ensures there is ample space for relaxation and leisure. The home’s thoughtfully designed floor plan features a four-way split, providing both privacy and an open, inviting layout that allows everyone to feel part of the experience while maintaining their own space when needed. This home is just moments away from some of Central Florida's most renowned golf courses, a mere 15 minutes from Walt Disney World, and 30 minutes to Orlando International Airport. Zoned for short-term rental, this property offers the flexibility to be an income-producing vacation home or a luxurious private retreat. The HOA dues cover internet, landscape maintenance and daily trash collection, ensuring convenience and peace of mind. Offered fully furnished and turnkey, this home is move-in ready. Don’t miss the opportunity to own this exceptional home in one of the most desirable communities in Central Florida.
- Type:
- Single Family
- Sq.Ft.:
- 1,406
- Status:
- Active
- Beds:
- 3
- Lot size:
- 0.15 Acres
- Year built:
- 2004
- Baths:
- 2.00
- MLS#:
- S5115317
- Subdivision:
- Paradise Woods Ph 02
ADDITIONAL INFORMATION
Don't miss out on this very successful vacation rental if you want to spend your vacation time in a quiet spot to relax and yet a short drive to all the major attractions. If you are ok with sharing your Florida Paradise spot, short term rentals are permitted in this community. Looking for a quiet place to relax after a long day at work and stressful drive home, look no further, just move right in and reserve your favorite spot on your private pool deck and take a dip in your private pool with a brand new under warranty pool heater fitted December 6 2023. This lovingly cared for home has the benefits of having a replacement water heater in 2020, new roof in 2018 and new Hvac system in 2017, what more could you ask for? Priced just right, this one won't last long! THIS HOUSE IS FULLY FURNISHED, AND SHORT-TERM LISTING IS ONGOING.
- Type:
- Single Family
- Sq.Ft.:
- 2,655
- Status:
- Active
- Beds:
- 4
- Lot size:
- 0.13 Acres
- Year built:
- 2022
- Baths:
- 3.00
- MLS#:
- O6256325
- Subdivision:
- Astonia 50s
ADDITIONAL INFORMATION
Almost Brand New! This better than new, Gorgeous home in Astonia North with no rear neighbors as it backs a retention area and large pond. This two-story home with 2655 sf offers 4 bedrooms, 2 and a half baths, a huge upstairs loft, and a separate den/office/playroom and impeccably cared for! This Providence model from Lennar Homes has a highly desirable Floor plan, perfect for entertaining family and guests, yet spacious enough for plenty of private time too. A cute front porch to watch the evening sunsets and a large back yard with tall privacy fence that backs to a retention area and large pond that faces East for cooler afternoons. The wide entry greets you with Large ceramic tile throughout the first floor including the front room that is separated, yet open and great for multi-use as office or playroom. The main living area is an open floor plan with Living, Dining, and kitchen. The Chefs Kitchen has white cabinets with light grey quartz counters and accented with all fingerprint resistant stainless-steel appliances. It also has a deep shelf pantry closet, sink window with a view to the back yard, and pendant lights hanging over the breakfast bar in the large island that overlooks the dining and living room and slider door to the back yard. A pedestal sink and toilet are in the half bath as you head upstairs. Upstairs has an inviting wide hall to all bedrooms, easy accessible laundry room and huge loft. The loft has a nicely built decorative blind on the stair wall to provide a custom touch of style. Large Primary bedroom with view of the back ponds, Primary bath has dual sinks in quartz counters, large walk-in shower stall, a linen closet, and large walk-in closet. Bedroom 2 also has a walk-in closet. Home has modern ceiling fans in all bedrooms and living room, Keyless entry, and spec-painted floor in the garage. This Ecosmart home has solar power to offset the electric bills and minimize your carbon footprint and double pane windows for efficient energy use. Astonia North is part of a larger masterplan Astonia. Situated just a few miles south of Champions Gate and East of Posner Park. Perfectly located for great shopping and dining nearby, but far enough to enjoy the peaceful settings of this community wrapped around many ponds and conservation areas. With proximity to I-4, residents enjoy easy access to world-class theme parks, golf courses and adventures amidst Florida’s great outdoors. Amenities include a resort-style swimming pool, playground. Please email for more information and set up a viewing. All information is deemed reliable but not guaranteed.
- Type:
- Single Family
- Sq.Ft.:
- 2,334
- Status:
- Active
- Beds:
- 4
- Lot size:
- 0.23 Acres
- Year built:
- 2024
- Baths:
- 3.00
- MLS#:
- TB8319356
- Subdivision:
- Providence Garden Hills 50s
ADDITIONAL INFORMATION
One or more photo(s) has been virtually staged. Under Construction. The Sheffield’s modern floorplan features a beautiful open family room. It blends into the work efficient kitchen and flows into the dining room with direct access to the covered patio, making everyday living a breeze. Upstairs, a cozy loft is surrounded by three secondary bedrooms and the serene owner’s suite with a spa-inspired bathroom. A two-car garage completes the home. New highly energy efficient homes feature 42” cabinetry, quartz countertops in both kitchen and bathrooms, new appliances, state of the art security system, and expansive covered lanais to enjoy your gorgeous views and much more! This brand-new home is in the beautiful 24hr manned gated golf club community of Providence provides their residents luxury resort-like amenities. Providence is the Hidden Jewel of Davenport with elegance at every turn. The community was designed with active families in mind. Amenities include a fully equipped fitness center, tennis courts, a resort-style swimming pool, lap pool, walking trails, tot lot, dog park, restaurant, Pro Shop and much more! The Michael Dasher designed, 18-hole course covers 7,046 yards and features championship tees and immaculately maintained greens. The in-house restaurant has breakfast, lunch & dinner options with amazing views of the golf course. Minutes from mayor highways and theme parks.
- Type:
- Townhouse
- Sq.Ft.:
- 1,553
- Status:
- Active
- Beds:
- 3
- Lot size:
- 0.23 Acres
- Year built:
- 2024
- Baths:
- 3.00
- MLS#:
- O6256178
- Subdivision:
- Horse Creek At Crosswinds
ADDITIONAL INFORMATION
MLS#O6256178 REPRESENTATIVE PHOTOS ADDED. Ready Now! The Marigold is a well-designed 1,553 sq. ft. townhome featuring 3 bedrooms, 2.5 bathrooms, and a 1-car garage. The open layout offers a spacious great room and bright kitchen with an island ideal for cooking and entertaining, while a large rear patio extends the living space outdoors. Conveniently, the main level includes a one-car garage, under-stair storage, and a half bath. Upstairs, two bedrooms share a full bath, and the primary suite boasts an oversized walk-in closet and double vanity. Thoughtful storage solutions throughout—including a kitchen pantry, linen closet, laundry room, and ample bedroom closets—make The Marigold both practical and welcoming for modern living. Home upgrades include: washer, dryer, and refrigerator included.
- Type:
- Single Family
- Sq.Ft.:
- 3,291
- Status:
- Active
- Beds:
- 5
- Lot size:
- 0.14 Acres
- Year built:
- 2024
- Baths:
- 3.00
- MLS#:
- TB8319347
- Subdivision:
- Providence Garden Hills 50s
ADDITIONAL INFORMATION
One or more photo(s) has been virtually staged. Under Construction. The Peabody is Lennar’s standout complete with five bedrooms, three bathrooms and a three car garage. Families will love the ample living space provided by the large family room and flex space located off the foyer. The kitchen features a breakfast nook and overlooks the covered patio. There is also an office and a game room. With “Everything’s Included”, luxury and value go hand in hand. New highly energy efficient homes feature 42” cabinetry, quartz countertops in both kitchen and bathrooms, new appliances, state of the art security system, and expansive covered lanais to enjoy your gorgeous views and much more! This brand new home is in the beautiful 24hr manned gated golf club community of Providence provides their residents luxury resort-like amenities. Providence is the Hidden Jewel of Davenport with elegance at every turn. The community was designed with active families in mind. Amenities include a fully-equipped fitness center, tennis courts, a resort-style swimming pool, lap pool, walking trails, tot lot, dog park, restaurant, Pro Shop and much more! The Michael Dasher designed, 18-hole course covers 7,046 yards and features championship tees and immaculately maintained greens. The in-house restaurant has breakfast, lunch & dinner options with amazing views of the golf course. Minutes from mayor highways and theme parks. Providence has been voted the #1 Grand Award Community of the Year.
$949,000
212 Hampton Loop Davenport, FL 33837
- Type:
- Single Family
- Sq.Ft.:
- 2,535
- Status:
- Active
- Beds:
- 4
- Lot size:
- 0.16 Acres
- Year built:
- 2023
- Baths:
- 4.00
- MLS#:
- O6256093
- Subdivision:
- Hampton Lndg/providence
ADDITIONAL INFORMATION
Welcome to 212 Hampton Loop, an exceptional fully furnished four-bedroom, 3.5-bath pool home in the prestigious gated community of Providence, Davenport. Priced at $949,000, this residence combines luxury with comfort, offering an array of high-end features designed for discerning buyers seeking an elegant, yet relaxed lifestyle. Upon entry, you're greeted by the large gathering room, where vaulted ceilings soar above, amplifying the sense of space and light. This expansive area, flooded with natural sunlight from generous windows, serves as heart of the home, ideal for cozy family movie nights or festive celebrations. With ample room for your favorite furnishings, this space is thoughtfully designed to enhance connection and entertainment, while adding a dramatic ambiance that only vaulted ceilings can provide. The gourmet kitchen is a culinary masterpiece, fully equipped with top-of-the-line stainless steel appliances, a spacious center island, and abundant counter space for prepping and serving. Elegant cabinetry, custom fixtures and a sophisticated backsplash complement the open layout, which flows seamlessly into the adjoining living areas. The kitchen's thoughtful details, like a walk-in pantry and expansive layout, are ideal for everyday meals and hosting larger gatherings, making it the ultimate haven for culinary enthusiasts. Retreat to the oversized owner's suite, a luxurious sanctuary that overlooks the private courtyard pool. This spacious suite is designed for relaxation and comfort, featuring large windows that bathe the room in natural light and offer serene views of the lushly landscaped pool area. Step out onto your private patio for a morning coffee or unwind with evening stargazing. The en-suite bath elevates this retreat with high-end fixtures, a soothing soaking tub, dual vanities and spa-like finishes, providing the ideal place to recharge. Additional highlights include an immaculate two-car garage, thoughtfully maintained to offer ample space for vehicles and additional storage for hobbies or seasonal items. The large great room and dining area provide a versatile space with high ceilings and abundant natural light, ideal for intimate family dinners and lively gatherings. Its elegant finishes and open design make this a welcoming area for entertaining and relaxation alike. Step outside to your private courtyard pool, a personal oasis bordered by vibrant landscaping, creating an escape from the bustle of everyday life. The spacious deck offers plenty of room for sun-soaked lounging or poolside gatherings. The backyard, with no rear neighbors, provides unmatched privacy and tranquil views, offering a beautiful setting for outdoor activities or peaceful moments in nature. Residents of this exclusive community enjoy access to a spectacular amenity center featuring a sparkling pool, state-of-the-art fitness center and well-appointed clubhouse. Whether you're interested in social gatherings, community events or quiet afternoons by the pool, the amenity center caters to all lifestyles. Security and peace of mind are paramount, with a 24/7 guarded and gated entrance ensuring a welcoming environment for residents.
- Type:
- Single Family
- Sq.Ft.:
- 1,580
- Status:
- Active
- Beds:
- 3
- Lot size:
- 0.13 Acres
- Year built:
- 2022
- Baths:
- 2.00
- MLS#:
- O6255728
- Subdivision:
- Astonia North
ADDITIONAL INFORMATION
Discover the perfect blend of comfort and modern living in this beautifully designed 3-bedroom, 2-bathroom home, ideal for growing families. The expansive open floor plan features a contemporary kitchen with a spacious pantry, seamlessly overlooking the inviting family room and adjacent café area perfect for shared meals and quality family time. Start your day with a peaceful coffee on the covered front porch or unwind on the back patio that flows directly from the café. The owner's suite is a true retreat, boasting an oversized walk-in closet and dual vanities for added luxury and convenience. A 2-car garage not only enhances convenience but also offers ample storage space. This home has premium features, such as brand appliances, elegant quartz countertops throughout, and durable tile flooring in all wet areas. Designed as an Ecosmart home, it comes equipped with solar power to help reduce energy costs. Situated in Astonia, a master-planned community in Davenport, FL, this home provides access to a lifestyle of convenience and recreation. Residents will appreciate being minutes away from premier shopping and dining at Posner Park and having easy access to I-4 for quick commutes to world-famous theme parks, championship golf courses, and the natural beauty of Florida's outdoor escapes. Community amenities include a resort-style swimming pool, a playground, and more, ensuring fun and relaxation for all ages. Welcome home to a place where modern features meet timeless comfort, all in an unbeatable location.
$480,000
2227 Lovely Lane Davenport, FL 33896
- Type:
- Single Family
- Sq.Ft.:
- 2,217
- Status:
- Active
- Beds:
- 4
- Lot size:
- 0.11 Acres
- Year built:
- 2023
- Baths:
- 3.00
- MLS#:
- O6252381
- Subdivision:
- Belle Haven Ph 1
ADDITIONAL INFORMATION
This two-story, four-bedroom home is spacious and well-designed, perfect for a family or anyone who enjoys a comfortable living environment with ample room to spread out, a stylish entryway, and attractive landscaping. Two-car garage, seamlessly blending into the design, offering both convenience and storage. Upon entering, you’re greeted by a hallway leading to living area that flows smoothly between the living room, dining area, and kitchen. The kitchen features stainless steel appliances, an island, and a breakfast bar. A full bathroom is available downstairs for guests and easy access. The first floor includes one of the four bedrooms, perfect for a guest room, home office, or playroom. The second floor holds three additional bedrooms, including a spacious master suite with its own full bathroom and large walk-in closet. The two other bedrooms share a full bathroom next to it. At the center of the upper level is a cozy loft area—ideal for a family entertainment center, home office, or reading nook. The loft, positioned at the top of the stairs, provides an additional living space that can be tailored to various needs, whether it’s an entertainment area, game room, or a quiet lounge space. The attached two-car garage offers ample space for vehicles and additional storage, with room for bikes, tools, and seasonal items. This home design combines practicality with elegance, making it versatile and adaptable to different lifestyles. Community offers playground, Pool, High speed internet included in the HOA dues. Furniture optional to purchase.
- Type:
- Single Family
- Sq.Ft.:
- 1,790
- Status:
- Active
- Beds:
- 5
- Lot size:
- 0.13 Acres
- Year built:
- 2002
- Baths:
- 3.00
- MLS#:
- O6256167
- Subdivision:
- Reserve At Town Center
ADDITIONAL INFORMATION
Welcome to this charming 5-bedroom, 3-bathroom home located in the desirable Davenport area, offering both short-term rental potential and the perfect setting for primary living! This property is the perfect blend of modern style and functionality featuring an inviting open floor plan and a layout that effortlessly connects the living, dining, and kitchen areas, making it ideal for both everyday living and entertaining. The living room sliding doors lead directly out the pool area, creating a seamless flow of fresh air and plenty of natural light. The Kitchen features sleek stainless steel appliances, ideal for any home chef, while the upgraded light fixtures and breakfast bar add a contemporary touch. With plenty of room for relaxation and gatherings, this home offers two master bedrooms, each with its own spacious walk-in closet and ensuite bathroom, including walk-showers for added comfort. One of the primary bedrooms also offers direct access to the swimming pool. Don't miss your chance, Come see all that this exceptional home now!!! SELLER MOTIVATED
- Type:
- Single Family
- Sq.Ft.:
- 1,918
- Status:
- Active
- Beds:
- 4
- Lot size:
- 0.15 Acres
- Year built:
- 2004
- Baths:
- 3.00
- MLS#:
- S5115210
- Subdivision:
- Sandy Ridge Ph 01
ADDITIONAL INFORMATION
Well presented & maintained pool/spa home on wonderful conservation lot, located close to the front of the popular Sandy Ridge community. This home is being sold fully furnished and has a wonderfully flexible floor plan, including 2 separate primary suites located on opposite sides of the house for maximum privacy, superb entertaining space with formal living, formal dining, family room as well as a charming breakfast nook. Vaulted ceilings contribute to the sense of space and light. The kitchen is centrally located in the house making it accessible from all the entertaining spaces and contributing to its great sense of flow. The home has a beautiful view from it's heated west facing pool and spa and has a covered lanai and convenient pool bath access to the primary master suite. The garage has games tables for rainy day entertainment. Recent updates include full Pool resurfacing - 2022, Roof - 2022, Mattresses in primary bedrooms - 2022. Sandy Ridge is a popular neighborhood located in Davenport, close to Champions Gate & Disney. The community is zoned for short term rental, making this property perfect as a vacation rental home or a permanent Florida residence. The HOA covers basic cable. Sandy Ridge & this conservation view home have the benefit of feeling “away from it all” while being in easy reach of the attractions, shopping at Posner Park, a new Publix plaza, restaurants, banks and local amenities close by.
$509,900
3894 Lana Avenue Davenport, FL 33897
- Type:
- Townhouse
- Sq.Ft.:
- 2,263
- Status:
- Active
- Beds:
- 5
- Lot size:
- 0.08 Acres
- Year built:
- 2023
- Baths:
- 5.00
- MLS#:
- O6255788
- Subdivision:
- Windsor Island Residence Ph 2b
ADDITIONAL INFORMATION
BETTER THAN NEW, ALL FURNITURE ARE INCLUDED AND IN PERFECT CONDITION! Stunning 5-Bedroom, 4.5-Bath Townhouse in the Heart of Windsor Island Resort with a private splash pool! Located in the new Windsor Island Resort, the home has a large open floor throughout the entire home. The first level includes a spacious living room, kitchen, and dining room. A bedroom and full-sized bathroom are found to the right before the kitchen. On this same floor, the sliding glass door in the living room leads to the private splash pool featuring a safety fence feature. Adjacent to your left is the entrance is the staircase, welcoming you to the remaining bedrooms on the second level. Two ensuites are located to the left, one of which is the master bedroom. To the right is a full-sized bathroom, the laundry room featuring a washer and dryer, as well as the two remaining bedrooms. Windsor Island Resort offers an array of amenities that will leave you in awe: a stunning resort pool, water park, lazy river, exhilarating water slide, covered bar, rental cabanas, a charming 9-hole mini golf course, fire pit, and even as and volleyball court. Your HOA fees cover basic internet and cable, lawn care, and daily garbage collection service, providing you with unparalleled convenience. Moreover, this community is conveniently situated near Walt Disney World, top-notch golf courses, shopping centers, grocery stores, the airport, and all the major attractions you could desire.
- Type:
- Condo
- Sq.Ft.:
- 1,307
- Status:
- Active
- Beds:
- 2
- Lot size:
- 0.02 Acres
- Year built:
- 2004
- Baths:
- 2.00
- MLS#:
- O6253942
- Subdivision:
- Bahama Bay A Condo
ADDITIONAL INFORMATION
Stunning, 1st floor, 2-bedroom, 2-bathroom condo, ideally located in a vibrant resort community. Fully furnished and ready for you or your guests, this charming unit boasts a spacious layout, featuring a bright living area that seamlessly flows to a screened-in patio—your personal oasis for morning coffee or evening relaxation. Enjoy an array of amenities designed for ultimate enjoyment. Dive into multiple sparkling pools, unwind at the spa, or challenge friends to a game of shuffleboard. The community’s restaurant offers delicious dining options just steps from your door, ensuring you never go hungry. For families, a playground provides a perfect space for kids to play and make memories. With a sandy beach area on the lake, you’ll have direct access to sun-soaked days by the water, ideal for swimming, sunbathing, or simply soaking in the scenic views. The property is guard-gated, providing peace of mind and security for you and your guests. This condo allows for short-term rentals, making it a lucrative investment opportunity. Don’t miss your chance to embrace a lifestyle of relaxation and recreation in this exceptional community. Schedule a viewing today!
- Type:
- Townhouse
- Sq.Ft.:
- 1,480
- Status:
- Active
- Beds:
- 3
- Lot size:
- 0.05 Acres
- Year built:
- 2023
- Baths:
- 3.00
- MLS#:
- O6255837
- Subdivision:
- Madison Place Ph 3
ADDITIONAL INFORMATION
PRICED TO SELL! This 2023 new townhome has 3 bedrooms, 2 full bathrooms, 1 half bath and 1 car attached garage. Step into the entranceway with stairs to the left and hall leading straight ahead to the great room. Large open concept living space contains Kitchen with granite countertops, stainless steel appliances and tile floors. Kitchen is open to the Living and Dining area. Sliding doors lead to a back patio overlooking green space between the homes. Upstairs find three bedrooms and laundry closet. Primary bedroom has a large walk in closet and bathroom. Two bedrooms share a full bath. Do not miss this opportunity to own your own home in Davenport close to I4 and Posner Park. Priced below market value ready to sell!
- Type:
- Townhouse
- Sq.Ft.:
- 1,914
- Status:
- Active
- Beds:
- 4
- Lot size:
- 0.06 Acres
- Year built:
- 2021
- Baths:
- 3.00
- MLS#:
- O6255955
- Subdivision:
- Stoneybrook South North Prcl Ph 5
ADDITIONAL INFORMATION
GREAT INVESTMENT OPPORTUNITY: This Fully Furnished and well decorated Vacation Home located in one of the best Short Term Rental communities Championgate! Great rate of returns for investors or simply call this Gorgeous Home your permanent vacation home. You won't want to miss this vacation property minutes from Orlando theme parks! A Resort famed for its 2 championship golf courses. This fabulous property has 4 bedrooms, 3 full bathrooms with a private pool with porch. The outdoor pool where you can enjoy grilling, dining & entertaining. The modern gourmet kitchen features a large island topped w/ quartz counters for the whole family. Plenty of windows & great natural light. Enjoy Oasis Club with a resort style pool, lazy river, amazing water park for the little ones, fitness center, and many other amenities. Don't miss this great opportunity to generate income. Schedule your showing today!
$200,000
5 Westridge Road Davenport, FL 33837
- Type:
- Other
- Sq.Ft.:
- 1,200
- Status:
- Active
- Beds:
- 2
- Lot size:
- 0.14 Acres
- Year built:
- 1978
- Baths:
- 2.00
- MLS#:
- S5115160
- Subdivision:
- Crescent Estates Sub 1
ADDITIONAL INFORMATION
Searching for a charming, cozy, and affordable home close to shopping, dining, and major highways? Look no further! This well-maintained property features 2 bedrooms and 2 bathrooms, offering plenty of space for entertaining. The front porch provides a pleasant street view, and the neighborhood entrance is lined with beautiful palm trees, welcoming you into Ridgewood Lakes. Relax and unwind in the above-ground pool. Conveniently located just minutes from I-4 and right off Route 27, this home provides easy access to major highways and theme parks.
- Type:
- Single Family
- Sq.Ft.:
- 3,909
- Status:
- Active
- Beds:
- 8
- Lot size:
- 0.16 Acres
- Year built:
- 2015
- Baths:
- 5.00
- MLS#:
- O6256008
- Subdivision:
- Stoneybrook South Phi-1&j-1 Pb23 Pg142-149 Lot 87
ADDITIONAL INFORMATION
Step into this charming residence situated within The Retreat at Championsgate. The esteemed community boasts an alluring Waterpark and Clubhouse that remains among the most coveted amenities. With features like a Lazy River, thrilling Water-slides, a Swim-Up Bar, cascading Water Falls, a rejuvenating Spa, a vibrant Splash Pad, a Grill, a Bar, a Fitness Area, a state-of-the-art Movie Theatre, an engaging Games Room, a delightful Tiki Bar, and inviting Cabanas, the offerings are unparalleled. Professionally adorned, this vacation home comes fully furnished and prepared for rentals. Stainless steel appliances enhance the well-equipped kitchen, while luxurious en-suite master bedrooms on the lower level and additional bedrooms upstairs provide comfort and space. A relaxing sitting or family area, complemented by flat-screen televisions in every room, ensures optimum leisure. The main floor boasts a well-defined layout with a family room, dining area, and fully equipped kitchen, setting the stage for memorable family gatherings. Outside, a heated pool and spa, coupled with a covered patio, create an ideal setting for families to bask in quality vacation moments. Whether it's relaxation or adventure, this property delivers the best of both worlds. This home has everything you need and it certainly wont last long.

Davenport Real Estate
The median home value in Davenport, FL is $350,000. This is higher than the county median home value of $312,500. The national median home value is $338,100. The average price of homes sold in Davenport, FL is $350,000. Approximately 72.04% of Davenport homes are owned, compared to 7.92% rented, while 20.04% are vacant. Davenport real estate listings include condos, townhomes, and single family homes for sale. Commercial properties are also available. If you see a property you’re interested in, contact a Davenport real estate agent to arrange a tour today!
Davenport, Florida has a population of 9,049. Davenport is more family-centric than the surrounding county with 49.34% of the households containing married families with children. The county average for households married with children is 26.62%.
The median household income in Davenport, Florida is $56,345. The median household income for the surrounding county is $55,099 compared to the national median of $69,021. The median age of people living in Davenport is 37.1 years.
Davenport Weather
The average high temperature in July is 92.2 degrees, with an average low temperature in January of 48.1 degrees. The average rainfall is approximately 51.8 inches per year, with 0 inches of snow per year.



