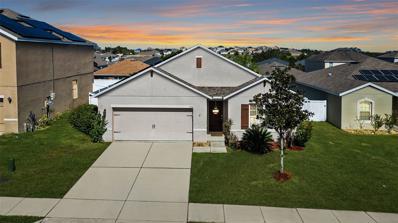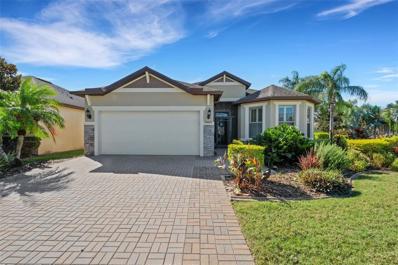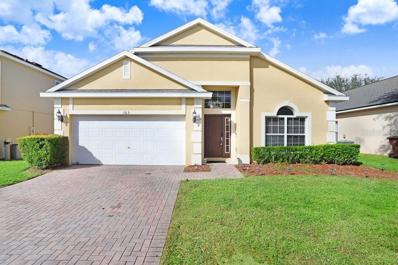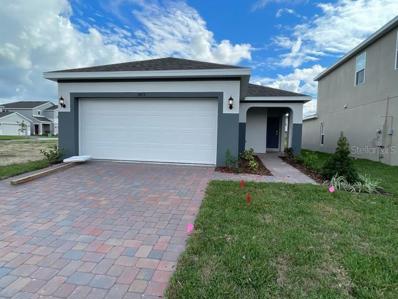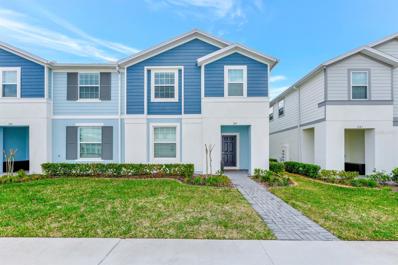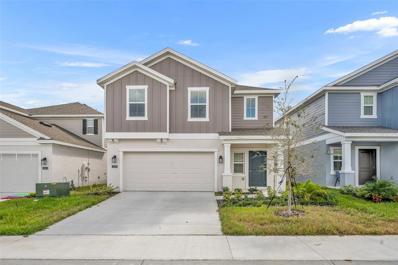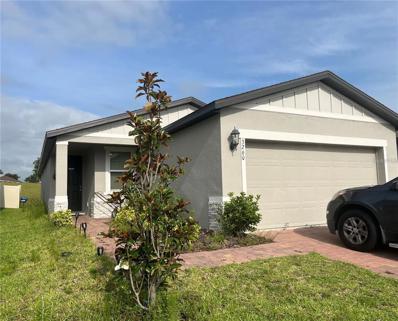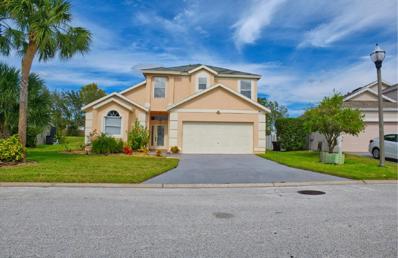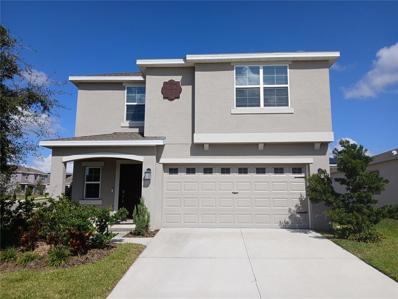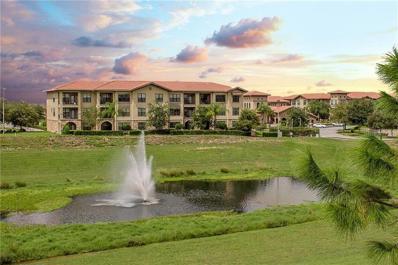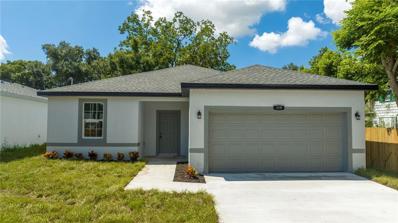Davenport FL Homes for Sale
$435,000
356 Nova Drive Davenport, FL 33837
- Type:
- Single Family
- Sq.Ft.:
- 1,867
- Status:
- Active
- Beds:
- 4
- Lot size:
- 0.17 Acres
- Year built:
- 2016
- Baths:
- 3.00
- MLS#:
- O6253186
- Subdivision:
- Bella Nova-ph 1
ADDITIONAL INFORMATION
Discover your dream home with this stunning 4-bedroom, 2.5-bath DR Horton Cali floor plan in the highly sought-after Bella Nova community! With no CDD fees, a low HOA, and a newly added modern, professionally installed half bath, this home checks all the boxes for comfort, style, and convenience. Step inside to a bright, open kitchen featuring new stainless steel appliances, granite countertops, and a gorgeous glass backsplash. The primary suite offers double sinks, a walk-in shower, and a spacious closet, while upgraded waterproof Brazilian bamboo flooring throughout makes upkeep a breeze. Enjoy low energy bills, too, thanks to solar panels that substantially lowers your electricity costs to an extremely affordable rate. Solar panel payments can be smoothly transferred to the buyer, who would simply need to qualify—allowing you to start saving right away without an upfront cost.Outside, your private oasis awaits with a large screened patio, shaded deck area, and a sparkling heated pool—perfect for entertaining and relaxation. The beautifully landscaped, vinyl-fenced backyard provides both privacy and space for outdoor fun. Situated just minutes from I-4, Posner Park, Publix, and Advent Health Hospital, this home combines prime location with unmatched value. Don’t miss out—come see it today!
- Type:
- Townhouse
- Sq.Ft.:
- 1,451
- Status:
- Active
- Beds:
- 3
- Lot size:
- 0.03 Acres
- Year built:
- 2024
- Baths:
- 3.00
- MLS#:
- O6253581
- Subdivision:
- Bimini Bay
ADDITIONAL INFORMATION
One or more photo(s) has been virtually staged. Under Construction. This private, gated community offers the perfect location at an affordable price. Located directly off Highway 27 and I-192 with quick access to I-4 and 429, your commute will be a breeze. Just 8 miles from Disney World and close to many area attractions, you won't be far from all the action this area has to offer. Need to run errands or stock up on groceries? No problem! Major grocery stores, restaurants, and shopping in Posner Park and Champions Gate are just minutes away. If you want to maintain an active lifestyle and enjoy the outdoors, there are also several parks, golf courses, and outdoor recreation options nearby! At Bimini Bay, you can enjoy the peace of mind that comes with living in a gated community while still being close to work and play. Experience the perfect blend of convenience, security, and low-maintenance living at Bimini Bay. Stanley Martin presents Rosalia, a new 2-level townhome design with a smart open-concept layout, a 1-car garage, and energy-efficient features ideal for both hosting and relaxing. On the first floor, enjoy a spacious kitchen with a pantry for extra storage, a dining area, a family room, and a powder room. Upstairs, discover a master suite with a walk-in closet and double vanity, along with a conveniently located laundry room to avoid having to lug clothes up and down the stairs. Utilize the two additional bedrooms upstairs for family or guests. The Rosalia strikes a harmonious balance between easy-care living and the spaciousness of a single-family home.
- Type:
- Townhouse
- Sq.Ft.:
- 1,420
- Status:
- Active
- Beds:
- 4
- Lot size:
- 0.04 Acres
- Year built:
- 2009
- Baths:
- 2.00
- MLS#:
- O6253529
- Subdivision:
- Tierra Del Sol
ADDITIONAL INFORMATION
One or more photo(s) has been virtually staged. One or more photos have been virtually staged. This charming 4-bed, 3-bath townhome in Davenport offers endless possibilities—live in it, or rent long- or short-term (with HOA approval). Boasting Mediterranean architecture, a spacious gated courtyard, fresh paint, and elegant upgrades, this home features a kitchen with granite counters, stainless steel appliances, and tall cabinets. The main floor offers tile throughout, with cozy carpet upstairs. The master suite is on the main level, with a garden tub, stand-up shower, and dual vanities. Upstairs, three additional bedrooms share a full bath. A stackable washer/dryer is conveniently located in the hall closet. Enjoy community amenities like a pool, fitness center, and clubhouse. With easy access to US 27, Disney, Champions Gate, shopping, and dining, this location is ideal! OWNER WILL CONSIDER SELLER CONCESSIONS. Schedule your viewing today!
- Type:
- Single Family
- Sq.Ft.:
- 1,952
- Status:
- Active
- Beds:
- 4
- Lot size:
- 0.13 Acres
- Year built:
- 2021
- Baths:
- 2.00
- MLS#:
- S5114746
- Subdivision:
- Tierra Del Sol East Ph 1
ADDITIONAL INFORMATION
This beautiful 4-bedroom, 2-bathroom home in Davenport boasts premium ceramic tile flooring throughout, offering a stylish and seamless look. Modern and inviting, it features a spacious backyard perfect for outdoor enjoyment. Located in a thriving area with a low HOA, this home is close to shops, schools, Disney parks, and more, making it perfect for families and investors alike. Enjoy easy access to everything you need in one of the most rapidly growing communities in the area! MOTIVATED SELLER AND HELPING WITH CLOSING COSTS
- Type:
- Single Family
- Sq.Ft.:
- 2,008
- Status:
- Active
- Beds:
- 3
- Lot size:
- 0.15 Acres
- Year built:
- 2013
- Baths:
- 2.00
- MLS#:
- S5113974
- Subdivision:
- Del Webb Orlando/ridgewood Lakes Villages 3b & 3c
ADDITIONAL INFORMATION
Located in the desirable 55+ community of Del Webb Orlando, this GORGEOUS Vernon Hill floor plan has 3 bedrooms, a den and 2 bathrooms and is a MUST SEE! You walk through a beautiful glass front door into an open floor plan. In the front of the home is the guest bedroom, which features a bay window and NEWER carpet. Adjacent you will find a 2nd guest room also with NEWER carpet, and a guest bathroom with granite countertop and tiled shower/tub. The kitchen features granite countertops, upgraded cabinets with over and under lighting, and bottom pull-outs, stainless steel appliances including a NEW microwave and NEWER KitchenAid dishwasher and natural gas range/oven, large island perfect for entertaining, eat-in breakfast nook, and decorative backsplash. The laundry room off of the kitchen includes a utility sink, and the washer and electric dryer convey with the home. The large primary bedroom is in the rear of the home for privacy. The primary bathroom suite includes two sinks, a large walk-in shower, and a large walk-in closet with beautiful custom built-in storage. The large living room features crown molding, and large sliding glass doors that open to an enclosed all-season Florida room. The many upgrades include crown molding in all main living areas, upgraded tile floors, engineered hard wood floors in primary bedroom and den, newer carpet in both guest bedrooms, whole-house top-of-the-line water softener by Kinetico, living room built-in sound system, solid wood plantation shutters throughout, upgraded lighting, and upgraded interior doors. The garage is larger with an additional 4 foot extension, and has a sealed garage floor and pull-down ladder for over garage attic access. The exterior of the home features an oversized paver brick driveway and entry walkway, NEWER gutters on entire house, NEW sprinkler system control box, screened-in front entry, concrete landscape curbing and side landscaping showing off the large corner lot. The $435 semi-annual HOA fee provides 24x7 staffed security gate and master association-owned private road maintenance. Adjacent to recently renovated 18-hole White Heron Golf Club. The $317 monthly Del Webb HOA fee includes lawn maintenance and exclusive access to resident-owned 30,000+ SF Montecito clubhouse and amenities. DEL WEBB ORLANDO is a 55+ community with a tavern, indoor walking track, fitness center, indoor and outdoor pools and spas with locker rooms and showers, billiards, ping pong, craft room, and a ballroom for special events. Outdoor activities include pickleball, tennis, bocce, basketball, shuffleboard, community gardening center, an outdoor amphitheater, large brick fire pit and large screened-in gazebo over the water. Miles of biking and walking trails within Ridgewood Lakes gated community. Located conveniently to shopping at Posner Park (4 miles), Disney World, Universal Studios, Orlando & Central FL entertainment nearby. Easy access to I-4, medical facilities, airports & Sunrail Station. Advent Health hospital is 3 miles away.
- Type:
- Single Family
- Sq.Ft.:
- 1,780
- Status:
- Active
- Beds:
- 4
- Lot size:
- 0.14 Acres
- Year built:
- 2004
- Baths:
- 3.00
- MLS#:
- O6253133
- Subdivision:
- Highlands Reserve Ph 06
ADDITIONAL INFORMATION
Don't miss the chance to own this versatile and spacious 4-bedroom, 3-bath home with a split bedroom floorplan in the desirable Highlands Reserve Golf Community! With a side-entry 2-car garage and inviting pool area, this home is an ideal choice as a primary residence, short-term rental investment, or a personal vacation retreat. Step inside to a spacious foyer leading to an open-concept living room and dining area, perfect for entertaining or family gatherings. Just off the entry, one of the 4 bedrooms that boasts a private ensuite bath, while the opposite side offers 2 additional bedrooms sharing a full bath and a convenient laundry room with Samsung appliances. Beyond the dining area, the kitchen shines with stainless steel appliances, only 3 years new, and adjoins the living room for effortless entertaining. The primary bedroom, tucked away for privacy, features a large walk-in closet and ensuite bath. Through sliding glass doors off the dining room, step into your screened-in patio and pool area, an ideal space for morning coffee or unwinding in the evenings. With recent upgrades, including a new HVAC system (2 years) and roof (1 year), pool resurfaced, new pool filter and pool pump June 2024. This home is truly move-in ready and can be sold fully furnished. The Highlands Reserve community further enhances your lifestyle with amenities like a pool, playground, tennis courts, and a golf course – ensuring activities for everyone! Located near Highway 27, you’ll find easy access to dining, shopping, and theme parks. Whether for full-time residence or investment, this property provides unmatched flexibility, offering both short- and long-term rental options. Embrace the opportunity to own a home that checks every box in a community that has it all – schedule your private tour today!
- Type:
- Single Family
- Sq.Ft.:
- 1,917
- Status:
- Active
- Beds:
- 4
- Lot size:
- 0.15 Acres
- Year built:
- 2007
- Baths:
- 3.00
- MLS#:
- TB8317538
- Subdivision:
- Marbella At Davenport
ADDITIONAL INFORMATION
Welcome to this beautifully updated 4-bedroom, 3-bathroom home in the sought-after gated community of Marbella at Davenport! This home offers a spacious 2-car garage and an open kitchen featuring brand-new granite countertops, perfect for entertaining. Enjoy the fresh look of new luxury vinyl plank flooring throughout, and a remodeled guest bathroom that adds a touch of elegance and modern style. Step outside to relax under the covered lanai, overlooking a sparkling pool where you can soak in the Florida sunshine. Nestled in the heart of Davenport, this residence combines luxury and comfort in a prime location. Don't miss out on this stunning home-schedule your tour today! Brand new roof 2023, Refrigerator does not convey, water heater 4 years old, dishwasher, microwave, disposal, range all of 2023.
- Type:
- Single Family
- Sq.Ft.:
- 1,509
- Status:
- Active
- Beds:
- 4
- Lot size:
- 0.1 Acres
- Year built:
- 2023
- Baths:
- 2.00
- MLS#:
- O6253795
- Subdivision:
- Preservation Pointe Ph 4
ADDITIONAL INFORMATION
Now is your chance to own this newer constructed masterpiece in the Preservation Pointe community in Davenport. This beautifully crafted, nearly new residence in the vibrant Davenport area offers an exceptional blend of luxury and convenience that is perfect for those seeking modern, stylish living with every convenience that one needs nearby. Built by LandSea Homes, the lovely Delray has quickly become one of the builder's most popular floor plans with 4 Bedrooms, 2 Baths, 2 Car garage and nicely covered front entryway. Open concept kitchen featuring white cabinets, granite countertops, and Stainless appliances. Open floor plan with split bedrooms, spacious Family Rm overlooking rear covered lanai and great view of the preservation. The master bedroom provides the perfect sanctuary of comfort, boasting a large custom-built walk in closet. This community is located just minutes from Disney and the retail paradise of Posner Park. You don't want to miss this opportunity. Schedule your showing today. MORE PHOTOS COMING SOON.
$580,000
287 Jetty Way Davenport, FL 33897
- Type:
- Townhouse
- Sq.Ft.:
- 2,283
- Status:
- Active
- Beds:
- 5
- Lot size:
- 0.08 Acres
- Year built:
- 2021
- Baths:
- 5.00
- MLS#:
- O6253189
- Subdivision:
- Windsor Island Residence
ADDITIONAL INFORMATION
This stunning 5-bedroom, 4-bathroom resort residence, nestled in the newly developed Windsor Island Resort, offers luxurious living with a private splash pool. The home boasts a spacious, open floor plan, perfect for entertaining and family living. Main Level Living Area: The expansive living room is perfect for relaxation and socializing, with a sliding glass door that opens to your private splash pool, complete with a safety fence. Kitchen and Dining: The modern kitchen is equipped with top-of-the-line appliances and plenty of counter space, seamlessly connecting to the dining area for convenient meals and gatherings. Bedroom and Bathroom: A well-appointed bedroom and a full-sized bathroom are situated just before the kitchen, offering easy access and privacy. Upper Level Master Suite and Ensuites: Ascend the staircase to find two luxurious ensuites on the left, including the master bedroom with its own private bathroom. Additional Bedrooms and Facilities: On the right side, discover two more spacious bedrooms, a full-sized bathroom, and a laundry room equipped with a washer and dryer. Resort Amenities Windsor Island Resort provides an impressive array of amenities, including: A spectacular resort pool and water park A lazy river and thrilling water slide A covered bar and rental cabanas A delightful 9-hole mini golf course A cozy fire pit and sand volleyball court Convenient Location Your HOA fees cover basic internet and cable, lawn care, and daily garbage collection service, ensuring a hassle-free lifestyle. Located close to Walt Disney World, world-class golf courses, shopping centers, grocery stores, the airport, and numerous other attractions, this home offers unparalleled convenience and access to everything you need. Don't miss the opportunity to make this incredible resort home yours!
- Type:
- Single Family
- Sq.Ft.:
- 1,870
- Status:
- Active
- Beds:
- 4
- Lot size:
- 0.1 Acres
- Year built:
- 2024
- Baths:
- 3.00
- MLS#:
- G5088754
- Subdivision:
- Cascades Ph 2
ADDITIONAL INFORMATION
Welcome to Your Dream Home in Cascades! This stunning 2024 two-story home, nestled in the desirable Cascades community, is ready to welcome you with its modern elegance and inviting charm. Offering 4 spacious bedrooms and 2.5 baths, this home is designed to accommodate all your needs, whether you're looking for a peaceful retreat or an entertainment-friendly space. Step into the heart of the home—the gorgeous kitchen! Outfitted with sleek stone countertops, contemporary cabinetry, and an open layout, this kitchen is a chef’s dream, ideal for both cooking and gathering with family and friends. Beyond the beauty of the home itself, its location is unbeatable. Situated in Davenport, you’ll enjoy proximity to the bustling Posner Park Shopping Mall and a wide array of retail, dining, and entertainment options, making every convenience just moments away. With a blend of style, comfort, and a prime location, this Cascades home is a rare find. Make it yours and enjoy the Florida lifestyle you’ve always dreamed of!
$379,000
507 Cortez Drive Davenport, FL 33837
- Type:
- Single Family
- Sq.Ft.:
- 1,728
- Status:
- Active
- Beds:
- 2
- Lot size:
- 0.13 Acres
- Year built:
- 2008
- Baths:
- 2.00
- MLS#:
- S5114719
- Subdivision:
- Ridgewood Lakes Villages 3b & 3c
ADDITIONAL INFORMATION
One or more photo(s) has been virtually staged. Welcome to Del Webb Orlando, a 55+ community located within guard gated Ridgewood Lakes. This Madrid floor plan features 2 bedrooms, 2 bathrooms, a den/study, formal dining area, great room, inside laundry room, and a beautiful screened in lanai for enjoying a water view out back. The home has an upgraded master bathroom for handicap access, beautiful flooring, window shades and shutters, kitchen cabinets with pull out shelves, ceiling fans and more. Sit out back and enjoy the quiet of the neighborhood while enjoying the water view. This home has a new roof as 2023, ac installed in 2021, and also has a whole house generac generator. Furnishings are being offered separately. Del Webb offers numerous amenities for residents. The clubhouse is over 30,000 sq ft with 2 pool and spas, one indoor and one outdoor. You'll also have a fitness center, walking track, billiards, ping pong, ballrooms, craft rooms, library with books and movies, and a tavern for food, drink, and entertainment. Outside you'll find the pickleball, basketball, tennis, shuffleboard, bocce ball, a park for the little visitors and a large dog park. Also within the gated community is the White Heron Golf Course. Located just outside is Advent Hospital, restaurants, shopping, and I4.
- Type:
- Single Family
- Sq.Ft.:
- 2,180
- Status:
- Active
- Beds:
- 4
- Lot size:
- 0.17 Acres
- Year built:
- 2014
- Baths:
- 3.00
- MLS#:
- O6253290
- Subdivision:
- Highland Meadows Ph 01
ADDITIONAL INFORMATION
One or more photo(s) has been virtually staged. Welcome to your dream property, where elegance meets comfort. The home boasts a neutral color paint scheme, providing a serene atmosphere. The primary bathroom is designed with a separate tub and shower, as well as double sinks for your convenience. The kitchen is a chef's delight with all stainless steel appliances and a functional kitchen island. The fenced-in backyard offers privacy and security, while the covered patio is perfect for outdoor relaxation. Inside and out, the property shines with fresh interior and exterior paint. The new flooring throughout the home adds a touch of modern sophistication. Experience the best of style and comfort in this beautifully maintained property.
- Type:
- Townhouse
- Sq.Ft.:
- 1,451
- Status:
- Active
- Beds:
- 3
- Lot size:
- 0.03 Acres
- Year built:
- 2024
- Baths:
- 3.00
- MLS#:
- O6253206
- Subdivision:
- Bimini Bay
ADDITIONAL INFORMATION
One or more photo(s) has been virtually staged. Under Construction. This private, gated community offers the perfect location at an affordable price. Located directly off Highway 27 and I-192 with quick access to I-4 and 429, your commute will be a breeze. Just 8 miles from Disney World and close to many area attractions, you won't be far from all the action this area has to offer. Need to run errands or stock up on groceries? No problem! Major grocery stores, restaurants, and shopping in Posner Park and Champions Gate are just minutes away. If you want to maintain an active lifestyle and enjoy the outdoors, there are also several parks, golf courses, and outdoor recreation options nearby! At Bimini Bay, you can enjoy the peace of mind that comes with living in a gated community while still being close to work and play. Experience the perfect blend of convenience, security, and low-maintenance living at Bimini Bay. Stanley Martin presents Rosalia, a new 2-level townhome design with a smart open-concept layout, a 1-car garage, and energy-efficient features ideal for both hosting and relaxing. On the first floor, enjoy a spacious kitchen with a pantry for extra storage, a dining area, a family room, and a powder room. Upstairs, discover a master suite with a walk-in closet and double vanity, along with a conveniently located laundry room to avoid having to lug clothes up and down the stairs. Utilize the two additional bedrooms upstairs for family or guests. The Rosalia strikes a harmonious balance between easy-care living and the spaciousness of a single-family home.
- Type:
- Single Family
- Sq.Ft.:
- 1,688
- Status:
- Active
- Beds:
- 4
- Lot size:
- 0.1 Acres
- Year built:
- 2021
- Baths:
- 2.00
- MLS#:
- O6253091
- Subdivision:
- Tuscan Mdws Ph 2
ADDITIONAL INFORMATION
Stunning energy-efficient home! All Decorate professionally... Highest finishes and upgrades possible at time of building! Acoustical and thermal efficient fome insulation in the entire house even at the garage. As you approach the home you'll immediately notice the very nice looking brick driveway with the walkway to the front door. Right as you walk into this stunning home, you'll be greeted with vibrant colors at the entry way. The gorgeous Ceramic Tile looks amazing at the kitchen and family room is in all the right places for easy cleaning! Going down the hallway you'll walk directly into the beautiful kitchen with an oversized island and stainless steel appliances. This island not only has the kitchen sink for convenience but also plenty of room to sit, eat, or enjoy a morning cup of coffee. The hard surface counter tops look stunning! kitchen which overlooks a great room and dining area. Well appointed primary suite provides a restful retreat at the end of the day and has a spacious walk-in closet. Tuscan Meadows is located in Davenport only minutes from the I-4 and US-27 intersection providing easy access to major employment centers. This community is in close proximity to Posner Park which offers many stores, restaurants and entertainment for your family, as well as the Orlando's theme parks including the world-famous Walt Disney World, Universal Orlando Studios, and SeaWorld Resort. Known for their energy-efficient features, the house help you live a healthier and quieter lifestyle while saving thousands of dollars on utility bills. Filters of water installed for all houses.
- Type:
- Single Family
- Sq.Ft.:
- 1,630
- Status:
- Active
- Beds:
- 4
- Lot size:
- 0.48 Acres
- Year built:
- 1991
- Baths:
- 2.00
- MLS#:
- TB8315443
- Subdivision:
- Loma Vista Sec 01
ADDITIONAL INFORMATION
Welcome home! This wonderful 4 bedroom 2 bath home is located in the popular community of Loma Vista. As soon as you pull up to this great home you'll immediately notice the mature landscaping and NEW exterior paint. Step inside and you'll find a NEWLY painted interior as well. The kitchen features new shaker style cabinets, new gleaming quartz countertops and a new stainless steel range, dishwasher and microwave. The primary bedroom boasts a walk in closet and ensuite bathroom with dual vanities. Step out back and you'll find yourself on a screened in pool deck overlooking the glistening pool waters. This is the perfect place for entertaining friends and family or just relaxing. This home also has a NEW water heater and is located just 20 minutes from the Walt Disney World resort area. Make an appointment to tour this home now!
- Type:
- Townhouse
- Sq.Ft.:
- 1,912
- Status:
- Active
- Beds:
- 3
- Lot size:
- 0.06 Acres
- Year built:
- 2018
- Baths:
- 3.00
- MLS#:
- O6248426
- Subdivision:
- The Vistas At Championsgate Ph 1b & 2
ADDITIONAL INFORMATION
This charming 3-bedroom, 2.5-bath townhome, complete with a spacious 2-car garage, seamlessly blends luxury and comfort over 1,912 sq. ft. of thoughtfully designed living space. Built in 2018, this home boasts an inviting open floor plan accented by elegant ceramic tile on the main level and countless thoughtful upgrades. The heart of the home—the modern kitchen—is a chef’s dream, featuring a full tile backsplash, sparkling granite countertops, a roomy breakfast island, and 42” Shaker-style cabinets with crown molding and convenient pullouts in the lower cabinets. Stainless steel appliances, recessed lighting, and a natural flow into the dining and living areas make it ideal for entertaining or intimate family moments. Upstairs, the luxurious master suite awaits, complete with a tray ceiling, ceiling fan, and a generous walk-in closet. The ensuite bathroom feels like your personal spa, with a soaking tub, walk-in shower, and dual vanities. Two additional bedrooms share a modern bath with a tub/shower combo, perfect for family members or guests. Step outside to enjoy your own private backyard retreat, featuring a paver patio and privacy panels—perfect for unwinding or hosting. Living in The Vistas at ChampionsGate offers a true resort-style experience, with access to Greg Norman-designed golf courses and The Vistas Club, which includes a golf simulator, fitness center, wet sauna, game room, and a resort-style pool complete with a heated spa and lazy river. The HOA has it all covered—cable, internet, phone, exterior maintenance, lawn care, pest control, and valet trash service—so you can embrace a truly carefree lifestyle. Don’t miss the chance to make this elegant, townhome yours—schedule your private tour today!
- Type:
- Single Family
- Sq.Ft.:
- 2,679
- Status:
- Active
- Beds:
- 5
- Lot size:
- 0.17 Acres
- Year built:
- 2001
- Baths:
- 4.00
- MLS#:
- O6253329
- Subdivision:
- Village At Tuscan Ridge
ADDITIONAL INFORMATION
Welcome to this stunning two-story home with 2,679 square feet of air-conditioned living space! Located in the sought-after Tuscan Ridge community in Davenport, this residence perfectly balances comfort, elegance, and functionality. With a spacious design, this home features 5 large bedrooms and 3.5 bathrooms, ideal for large families or those looking for extra space. The main living area is truly impressive, with high ceilings and excellent natural lighting that enhances every corner of the home. The kitchen and bathrooms have been updated with granite countertops, providing a modern and durable touch. Ceramic and laminate floors add an elegant and easy-to-maintain aesthetic, perfect for a busy lifestyle. Enjoy sunny days in your private heated pool, ideal for year-round enjoyment. Additionally, the property comes with rented solar panels, helping reduce energy costs and offering an economic and eco-friendly benefit. Situated on US 27, you’ll have close access to a variety of shops, restaurants, and, of course, you’re only minutes away from Disney theme parks! This property combines the tranquility of the community with the convenience of being near all the services and entertainment the area has to offer. Don’t miss the chance to make this beautiful home your perfect place to live or an excellent rental investment in an unbeatable location. Contact us today to schedule a showing and discover everything this home has to offer!
$548,000
429 Coventry Rd Davenport, FL 33897
- Type:
- Single Family
- Sq.Ft.:
- 2,588
- Status:
- Active
- Beds:
- 4
- Lot size:
- 0.2 Acres
- Year built:
- 2005
- Baths:
- 3.00
- MLS#:
- O6253389
- Subdivision:
- Legacy Park
ADDITIONAL INFORMATION
Welcome to 429 Coventry Rd, your stunning family retreat nestled in the highly desirable community of The Estates within Legacy Park. This spacious single-family home offers an inviting and versatile layout with 4 bedrooms and a bonus office, currently transformed into a 5th bedroom to accommodate your family's needs. As you step inside, you'll immediately be captivated by the warm and inviting atmosphere of this well-maintained residence. The heart of the home is the spacious kitchen, complete with a charming breakfast nook, perfect for enjoying morning coffee or casual meals with loved ones. The kitchen boasts modern appliances including a built in wine fridge in the kitchen island, ample counter space, and plenty of storage, making it a chef's delight. One of the standout features of this property is the west-facing pool area with an extended deck and screen, which not only provides a refreshing escape but also offers breathtaking sunset views. Whether you're taking a dip in the pool, lounging on the deck, or enjoying refreshments in the shade under the lanai, this outdoor oasis is ideal for relaxation and entertainment. For those who appreciate the morning sun, a poured deck in the front of the house provides the perfect spot to savor your breakfast and watch the sunrise. With a 3-car garage, there's ample space for your vehicles and additional storage needs. The third garage is thoughtfully enclosed with walls that can be removed if you require more parking space or wish to create a workshop or hobby area. 429 Coventry offers the perfect blend of comfort, functionality, and outdoor leisure. The Legacy Park community itself is zoned for residential use, making it suitable for long-term rentals and short-term vacation rentals, providing excellent income potential. Additionally, Legacy Park offers an array of amenities, including parks and a playground, making it a wonderful place to call home. Recent updates: New shingle roof and gutters(2022), New 5-Ton AC(2024), New pool heater(2016), New paint inside and out, Extended pool deck and screen 10x15ft, Removed planter in front of the house and poured deck, Tiled all common areas, New kitchen cabinets, countertops backsplash and appliances, Remodeled master bathroom, Laminate floors in all bedrooms. Don't miss the opportunity to make this delightful property your own. Schedule a showing today or check out the virtual tour and experience the beauty and convenience of life at 429 Coventry in The Estates within Legacy Park.
$887,000
3955 Lana Avenue Davenport, FL 33897
- Type:
- Single Family
- Sq.Ft.:
- 3,281
- Status:
- Active
- Beds:
- 7
- Lot size:
- 0.11 Acres
- Year built:
- 2023
- Baths:
- 6.00
- MLS#:
- O6252987
- Subdivision:
- Windsor Island Residence Ph 3
ADDITIONAL INFORMATION
Discover an exceptional vacation home with five-star, guest-preferred property in the exclusive Windsor Island Resort near Walt Disney World! Known for its above-average daily rates and high occupancy on Airbnb, this fully furnished and professionally decorated 7 bedroom, 5.5 bath home offers a rare blend of luxury and income potential. Guests can enjoy the spacious kitchen with an inviting great room that opens through sliding glass doors to a private OUTDOOR RETREAT. Indulge in a magical evening by the pool, savoring a delicious BBQ under the stars while watching movies on the large screen TV that shimmers above the water. The main level includes a primary bedroom with an en-suite bath and laundry room, and a breathing element: an exciting BATCAVE-GAME ROOM designed to transform your stay into an unforgettable experience, creating memories that will have guests returning season after season. Upstairs offers a massive loft and six beautifully designed bedrooms —each with its own TV—, ideal for accommodating large groups. As a property owner here, you’ll also benefit from the resort’s premium amenities: a lagoon-style pool, LAZY RIVER, mini-GOLF, restaurant and bar, and more. Don’t miss this chance. Schedule your showing today!
- Type:
- Single Family
- Sq.Ft.:
- 2,254
- Status:
- Active
- Beds:
- 5
- Lot size:
- 0.14 Acres
- Year built:
- 2022
- Baths:
- 3.00
- MLS#:
- TB8316140
- Subdivision:
- Citrus Reserve
ADDITIONAL INFORMATION
Welcome to one of the most beautiful and upgraded corner lot single family home in the quiet community called Citrus Reserve in Davenport Florida. This huge single family home features 5 bedrooms and 2 and 1/2 bathrooms, a very beautiful and upgraded kitchen with quartz countertop, stainless steel appliances, ceramic tile in the first floor and carpet in the second floor and new lightings to name a few. This is a prime location with easy access to schools, shopping centers, restaurants and the major highways including US 27. 765 Citrus Reserve Boulevard is really what you should be looking for. This property is part of a community where additional amenities are offered such as a public pool and a dog park so make this one your next home. The solar panel is contracted for only a monthly $ 67 for 25 years.
- Type:
- Townhouse
- Sq.Ft.:
- 2,340
- Status:
- Active
- Beds:
- 4
- Lot size:
- 0.04 Acres
- Year built:
- 2015
- Baths:
- 4.00
- MLS#:
- S5114592
- Subdivision:
- Festival Ph 1
ADDITIONAL INFORMATION
***We Are Excited To Provide An Astounding*** $10,000*** In Flex Money*** To Assist With Your Closing Costs, Rate Buy Downs, *** And Other Expenses.*** This Generous Incentive Is Designed*** To Make Your Home-Buying Process Smoother*** And More Affordable.***Also Enjoy A 1% Lender Credit*** To Further Ease Your Financial Commitments.*** Introducing The Captivating 434 Captiva Dr Davenport, FL 33896. A Home That Truly Stands Out. With A Lower HOA Compared To Other Communities And An Impressive List Of Offerings, This Property Is A Must-See. This Is A Fantastic Opportunity To Maximize Your Purchasing Power And Secure The Best Deal On Your Dream Home! In August 2024 A Brand New HVAC Unit Was Installed, Ensuring Optimal Comfort For Years To Come. The Thoughtfully Designed Floor Plan Also Boasts More Square Footage Than Many Of The New Floor Plans In The Area, Offering Ample Space For Living And Entertaining. Private Pool?! Relax And Unwind In Your Own Private Pool, Ideal For Enjoying The Florida Sunshine. Perfect For A Primary Residence, Vacation Home, Or Short-Term Rental Investment. Step Into A World Of Elegance With This Impeccable, Fully Furnished Home, Featuring Two Master Suites On Separate Levels Within A Magnificent Gated Community. The Open Floor Plan Of This 4-Bedroom, 4-Bathroom Residence Is An Absolute Must-See, Showcasing Numerous Upgrades And Offered For Sale "As Is," With All Furnishings Included. The Kitchen Is Truly A Chef's Dream, Equipped With Stainless Steel Appliances, An Island, And Ample Cabinet Space, Ensuring Both Functionality And Style. Spacious Bedrooms Are Crafted For Comfort, Offering A Perfect Retreat For Relaxation. Step Outside To Your Private Screened-In Pool And Experience Moments Of Tranquility And Leisure. This Home Transcends Mere Residence; It Is A Sanctuary For Entertainment And Relaxation. Nestled In A Private Gated Community, It Offers The Security And Privacy You Desire, While Being Conveniently Close To Major Parks And Entertainment, Enhancing The Property's Allure. Enjoy Resort-Style Amenities Including A Fitness Center, Private Cabanas, A Putt-Putt Golf Course, And A Community Pool, Elevating Your Living Experience. The Added Benefit Of A Short-Term Rental Allowance Provides Flexibility For Various Living Arrangements. Don't Miss This Opportunity To Own An Extraordinary Property, Act Now And Make This Stunning Home Yours!
- Type:
- Condo
- Sq.Ft.:
- 1,217
- Status:
- Active
- Beds:
- 3
- Lot size:
- 0.01 Acres
- Year built:
- 2008
- Baths:
- 3.00
- MLS#:
- S5114598
- Subdivision:
- Bella Piazza
ADDITIONAL INFORMATION
FULLY FURNISHED!!! 3 Bed, 3 bath, extremely well taken care of. Very Quiet top floor Tuscan style unit with Elevators and 15 MIN FROM DISNEY PARKS! All TV are upgraded smart tv, installed wall mount, with hidden wires to have an extremely clean appearance. Spectrum TV, Netflix, Amazon Prime, and all apps for smart TV. Three baths, so no fighting over that long bath after a frantic day out. Extremely upgraded units with Granite Counter tops, actual wood cabinets, crown molding, nice tile through-out house and carpets in bedrooms. Use for resident or even short term rental which makes this a great investment property. Current management company has future bookings already in place if desired as vacation home and will come highly recommended by owner. This Unit is extremely well taken care of and a must see. There are 2 resort style heated community pools, with bathrooms for both men and women, that will be enjoyable to the entire family when staying at the Bella Piazza Resort. There is a kiddie pool with a water playground, a fitness center, business center, game room, BBQ area and on site manager. Publix grocery store and restaurant dining are just steps away! AND DON'T FORGET YOU ARE NOT FAR FROM THE PARKS AND OTHER FUN FAMILY ACTIVITIES. JUST BRING YOUR TOOTHBRUSH AND SWIMSUITS AND LET THE FUN BEGIN! Don’t miss this unit!
- Type:
- Single Family
- Sq.Ft.:
- 1,918
- Status:
- Active
- Beds:
- 4
- Lot size:
- 0.15 Acres
- Year built:
- 2005
- Baths:
- 3.00
- MLS#:
- O6252341
- Subdivision:
- Sandy Ridge
ADDITIONAL INFORMATION
Welcome to Your Dream Getaway in Sandy Ridge, Davenport! This spacious 4-bedroom, 3-bathroom home offers the perfect blend of comfort and luxury, featuring two master suites, each with its own en-suite bathroom for added privacy and convenience. Enjoy the Florida lifestyle with a private lanai, a sparkling pool, and a relaxing jacuzzi. The pool deck and screen enclosure has been extended by 12x18 feet, providing ample space for sunbathing, outdoor dining, or simply unwinding in the screened-in outdoor area. Located in the serene community of Sandy Ridge, this home is ideal for families or vacationers seeking a peaceful retreat close to all that the Orlando area has to offer. House comes fully furnished and equipped and is meticulously maintained; Extended pool deck and screen(2013), New roof(2020), Resurfaced pool(2022), New pool heater(2022), New exterior paint(2022) and new AC system. Queen and King bed in master suites are both electric adjustable bed frames. Don’t miss your chance to own a piece of paradise, book a showing now or check out the virtual tour.
$368,000
1286 Iguana Loop Davenport, FL 33897
- Type:
- Single Family
- Sq.Ft.:
- 1,851
- Status:
- Active
- Beds:
- 4
- Lot size:
- 0.13 Acres
- Year built:
- 2021
- Baths:
- 2.00
- MLS#:
- S5113904
- Subdivision:
- Meadow Walk-ph 1
ADDITIONAL INFORMATION
Motivated seller!Amazing single family home features 4 bedrooms, 2 bathrooms! NEW LAMINATE FLOORING! (Just changed last week)! This home is efficiently designed for family use. The 1851 sqft of heated area is utilized to its maximal capacity. Built in 2021 by DR Horton, this home is almost brand new and ready to welcome your lovely family to enjoy many coming years here! It's open living room and dining room concept with lots of natural light with the view of the nature, and spacious Bathrooms, laminate flooring and quiet neighborhood is just perfect to live in or investment! The modern kitchen is overlooking the dining room, living room and lanai. Kitchen has shiny stainless steel appliances. Home has lots of closet/cabinet/ storage space. Conveniently located in the community Meadow Walk, hides deep into the woods along side Hwy 27, which makes it extremely quiet and relaxing, yet still convenient to reach shops, several restaurants, shopping plazas, hospital and some of Florida's finest amusement parks, Legoland, Disney, and Universal Studios. This home ready for you and your family. Please press the virtual tour button for a wonderful tour! Schedule your showing today!
- Type:
- Single Family
- Sq.Ft.:
- 1,200
- Status:
- Active
- Beds:
- 3
- Lot size:
- 0.12 Acres
- Year built:
- 2024
- Baths:
- 2.00
- MLS#:
- O6252709
- Subdivision:
- Jamestown Sub
ADDITIONAL INFORMATION
***MOVE IN READY*** NEW CONSTRUCTION PRIME LOCATION IN DAVENPORT AREA, LUXURY PROPERTY, ALL UPGRADES INCLUDED. This house features 1,855 sq. ft. under roof. LOW COST of living since there is NO HOA FEES / NO CDD. This welcoming open concept floor plan with modern finishes offers 3 bedrooms, 2 full bathrooms, 2 car garage, full of INCLUDED UPGRADES such as: solid wood soft close cabinets in the kitchen / solid wood vanity in the bathrooms / Dallas white granite sinks in the master bathrooms / Luxury vinyl plank flooring throughout the house / tiled bathroom floors / tiled floor to ceiling in the showers / high quality of Dallas white granite counter tops in the kitchen and baths / high ceilings / luxury handles / the windows are energy efficient / home includes brand-new stainless-steel appliances. Don't wait!

Davenport Real Estate
The median home value in Davenport, FL is $357,692. This is higher than the county median home value of $312,500. The national median home value is $338,100. The average price of homes sold in Davenport, FL is $357,692. Approximately 72.04% of Davenport homes are owned, compared to 7.92% rented, while 20.04% are vacant. Davenport real estate listings include condos, townhomes, and single family homes for sale. Commercial properties are also available. If you see a property you’re interested in, contact a Davenport real estate agent to arrange a tour today!
Davenport, Florida has a population of 9,049. Davenport is more family-centric than the surrounding county with 49.34% of the households containing married families with children. The county average for households married with children is 26.62%.
The median household income in Davenport, Florida is $56,345. The median household income for the surrounding county is $55,099 compared to the national median of $69,021. The median age of people living in Davenport is 37.1 years.
Davenport Weather
The average high temperature in July is 92.2 degrees, with an average low temperature in January of 48.1 degrees. The average rainfall is approximately 51.8 inches per year, with 0 inches of snow per year.
