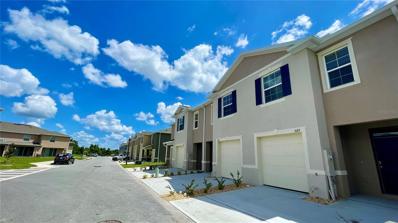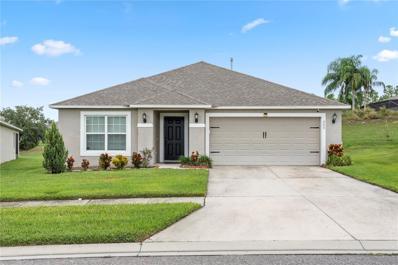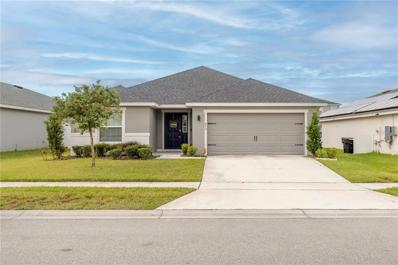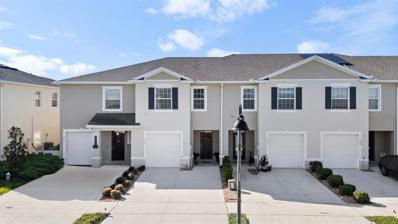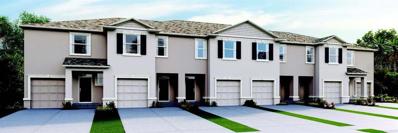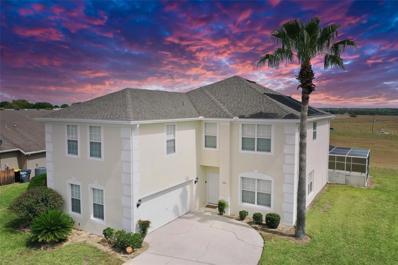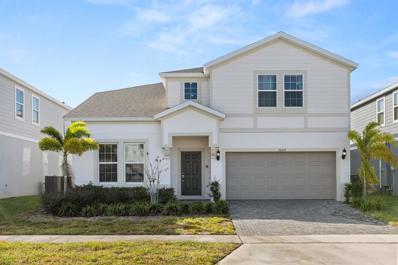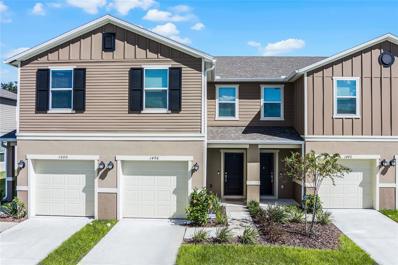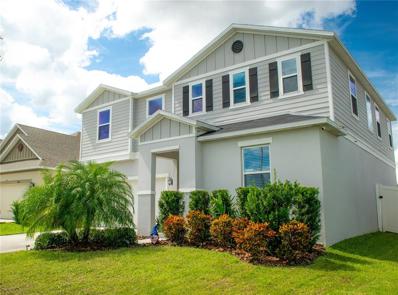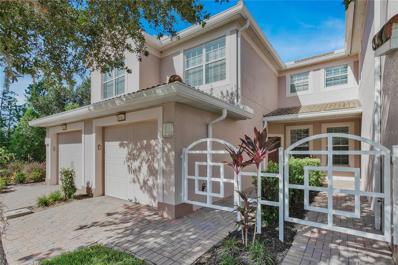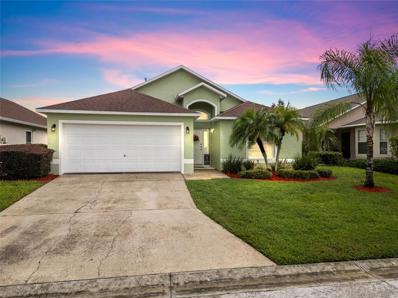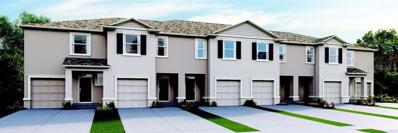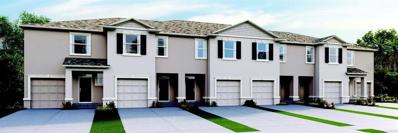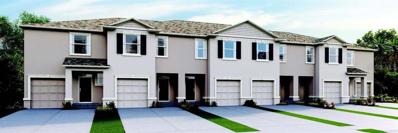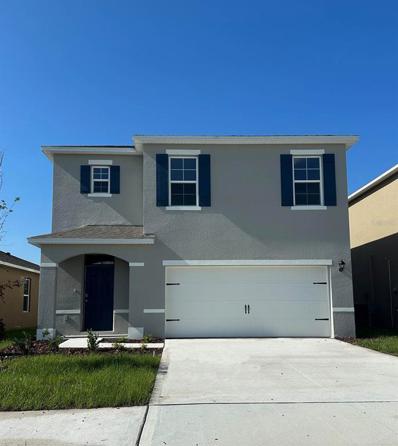Davenport FL Homes for Sale
- Type:
- Townhouse
- Sq.Ft.:
- 1,692
- Status:
- Active
- Beds:
- 3
- Lot size:
- 0.04 Acres
- Year built:
- 2023
- Baths:
- 3.00
- MLS#:
- O6249559
- Subdivision:
- Atria At Ridgewood Lakes
ADDITIONAL INFORMATION
Recently built 3-bedroom townhome in the GATED golf community of Atria at Ridgewood Lakes. This ENERGY-EFFICIENT home is SMART HOME-READY and offers a wonderful open floor plan and an amazing LAKE VIEW and GOLF COURSE. The kitchen has plenty of counter space and storage. The COVERED LANAI leads to an EXTENDED BACKYARD for all your family fun. The owner’s suite features two walk-in closets and a walk-in shower. The second bathroom comes with a bathtub. This unit is equipped with brand-new stainless-steel appliances in the kitchen and also a washer & dryer ready to use. Just a few minutes commute to grocery, restaurants, shopping, and entertainment at Posner Square. This Atria part of the community is not age-restricted. Grounds maintenance and exterior pest control included. Call or Text today to schedule your private showing! Virtual Tour: https://tour.pivo.app/view/1ed62c81-e21c-41cd-9e26-090fcd511f5b?mobile
- Type:
- Single Family
- Sq.Ft.:
- 2,150
- Status:
- Active
- Beds:
- 4
- Lot size:
- 0.17 Acres
- Year built:
- 2018
- Baths:
- 2.00
- MLS#:
- O6249211
- Subdivision:
- Bella Verano
ADDITIONAL INFORMATION
Welcome to a beautifully maintained home nestled in the heart of Davenport, FL. This 4-bedroom, 2-bathroom residence offers a perfect blend of comfort, modern design, and Florida charm. As you step inside, you're greeted by a spacious, open-concept living area filled with natural light, ideal for both relaxing and entertaining. The kitchen is a chef's dream, featuring stainless steel appliances, a center island perfect for gatherings, combined with a large family room perfect for entertaining guests. The master suite is a large, peaceful retreat with a custom walk-in closet and an en-suite bathroom. Three additional bedrooms provide plenty of space for family, guests, or home office. Outside, enjoy your private, covered patio—perfect for outdoor dining or relaxing in the Florida sunshine. Located in the desirable Four Corners Bella Verano community, this home offers proximity to shopping, dining, and major highways, making commutes a breeze. Plus, you're just a short drive away from Orlando's world-famous attractions. This home truly has it all, it's a must see—schedule your private showing today and discover the Florida lifestyle at its finest!
- Type:
- Single Family
- Sq.Ft.:
- 2,044
- Status:
- Active
- Beds:
- 4
- Lot size:
- 0.14 Acres
- Year built:
- 2022
- Baths:
- 2.00
- MLS#:
- S5113319
- Subdivision:
- Astonia
ADDITIONAL INFORMATION
This beautiful, nearly new (2022) single-family home offers you a luxurious living experience, where upon entering you will feel the spaciousness of the open concept, with a great room, vaulted ceilings, and upgraded features throughout. Enjoy vinyl plank flooring, stainless steel appliances, quartz countertops, and a tile backsplash that provides the perfect contrast in the open kitchen. The spacious master suite includes a coffered ceiling and dual walk-in closets. Outside, relax on the covered and screened back porch. Astonia community amenities include a resort-style pool, playground, dog park, and scenic conservation areas. Located just minutes from Magic Kingdom, shopping, and major highways, this home is the perfect blend of comfort and convenience.
- Type:
- Townhouse
- Sq.Ft.:
- 2,167
- Status:
- Active
- Beds:
- 5
- Lot size:
- 0.08 Acres
- Year built:
- 2019
- Baths:
- 4.00
- MLS#:
- O6249374
- Subdivision:
- Stoneybrook South North Pcl-ph
ADDITIONAL INFORMATION
REDUCED FOR A QUICK SALE!! Stunning FULLY FURNISHED investment opportunity to own your vacation home near Disney with this modern townhome located in the luxury resort community of CHAMPIONS GATE. This beautifully decorated home has 5 bedrooms, 4 bathrooms, stainless steel appliances, washer, dryer, and a private pool with no rear neighbors which allows for privacy for enjoying pool time with friends and family! With an open floorplan, smart home technology, an excellent location and everything needed for the perfect rental property. The amazing resort of Champions Gate features an 18-hole Golf Course, Inter-community Transportation, Gated Main Entrance, 7 Tennis Courts, Lazy River, Splash Park, Fitness Center, Business Center, Movie Theater, Tiki Bar, Indoor and Outdoor Dining, Volleyball Courts and Private Air-Conditioned Cabanas with Private Services. Enjoy the convenience of one of the best locations in Central Florida, located within minutes to major highways, Orlando International Airport, quick access to all Disney Parks and attractions, the I-4, Highway 27, 429 and 417 offering access to shopping, restaurants, and much more! Schedule your showing today. SELLER MOTIVATED!
$317,000
309 Gina Lane Davenport, FL 33837
- Type:
- Single Family
- Sq.Ft.:
- 1,625
- Status:
- Active
- Beds:
- 3
- Lot size:
- 0.11 Acres
- Year built:
- 2022
- Baths:
- 2.00
- MLS#:
- O6249500
- Subdivision:
- Bella Vita Ph 1a & 1b-1
ADDITIONAL INFORMATION
One or more photo(s) has been virtually staged. Welcome to this elegant home! The interior features a fresh coat of neutral paint and updated flooring. The kitchen is a chef's delight, with stainless steel appliances and a functional island. The primary bathroom offers double sinks for added comfort. Step outside to a covered patio, perfect for relaxation, and enjoy the fenced backyard for privacy and security. This home is a true gem waiting to be discovered. Don’t miss the opportunity to make it yours!
- Type:
- Townhouse
- Sq.Ft.:
- 1,672
- Status:
- Active
- Beds:
- 3
- Lot size:
- 0.05 Acres
- Year built:
- 2020
- Baths:
- 3.00
- MLS#:
- S5113940
- Subdivision:
- Feltrim Reserve
ADDITIONAL INFORMATION
**For Sale: Charming 3-Bedroom Home in Prime Davenport Location** Welcome to your dream home just steps away from the community pool! This beautifully designed 3-bedroom, 2.5-bathroom townhome features a 1-car garage and a 2-car driveway, with additional guest parking conveniently located nearby. As you enter, you’ll be greeted by an open floor plan that maximizes space and light. The spacious, screened-in lanai overlooks a serene backyard—perfect for outdoor relaxation. The heart of the home is the stunning kitchen, equipped with rich cappuccino cabinets, ample storage, a closet pantry, and a large island ideal for meal prep or casual dining. There's also a cozy nook for your kitchen table, making it a perfect spot for family meals. The bright and inviting living room offers plenty of room for entertaining or unwinding after a long day. Upstairs, you’ll find three generous bedrooms, including a primary suite featuring a walk-in closet and an ensuite bathroom with a luxurious shower, double vanity, and his-and-her sinks. The additional bedrooms are spacious with ample closet space and lovely views of the pool area. Situated in a fantastic Davenport location, this home is just minutes from Highway 27, I-4, and the vibrant Posner Park shopping center, where you'll find a variety of shops and restaurants. Enjoy the benefits of no CDD fees and low HOA dues, making this an exceptional opportunity! Don’t miss out on this gem—schedule your showing today!
- Type:
- Single Family
- Sq.Ft.:
- 2,773
- Status:
- Active
- Beds:
- 4
- Lot size:
- 0.14 Acres
- Year built:
- 2024
- Baths:
- 3.00
- MLS#:
- O6249435
- Subdivision:
- Hampton Green At Providence
ADDITIONAL INFORMATION
Beautiful, contemporary Aspen II model. Move-in-Ready! This home is fully upgraded with the works! Stone exterior with coach lights and expansive 3 car garage, huge rear lanai with hidden roll-down screens, soaring 20' ceilings and grand entryway. Inside you will find a designer, contemporary kitchen with incredible all glass pantry door. Designer tile throughout the downstairs, real wood on the stairs and 2nd floor. Large balcony overlooks the par 3 seventeenth hole at Providence Golf Club. Rear western exposure means you can watch the golf shots from your balcony just before the sunset. This home is the epitome of luxurious golf community living. Call us today!
- Type:
- Townhouse
- Sq.Ft.:
- 1,673
- Status:
- Active
- Beds:
- 3
- Lot size:
- 0.04 Acres
- Year built:
- 2024
- Baths:
- 3.00
- MLS#:
- O6249369
- Subdivision:
- Brentwood Townhomes
ADDITIONAL INFORMATION
Under Construction. The Glen is one of our two-story townhome floorplans featured in our Brentwood community in Davenport, Florida. Welcome to this stylish and modern townhome nestled in a serene community. Boasting three spacious bedrooms, two and a half luxurious baths, and a convenient two-car garage, this residence offers the perfect blend of comfort and functionality. This all-concrete block construction home is sure to please, with 1,673 square feet, 3 bedrooms and 2 and a half bathrooms. Step inside to discover sleek, contemporary design elements complemented by high-end finishes throughout. The open concept living area is ideal for both relaxation and entertainment, featuring a kitchen equipped with stainless-steel appliances, quartz countertops, and ample cabinet space. Enjoy seamless indoor-outdoor living with a covered rear lanai, perfect for dining or simply soaking in the sunshine. Upstairs, the primary bedroom serves as a tranquil retreat, complete with a lavish ensuite bath featuring dual sinks and a separate walk-in shower. Two additional bedrooms are flexible for guests, home offices, or hobbies, while a convenient laundry room adds practicality to daily life. Experience the ultimate convenience with smart home technology integrated throughout, allowing you to control lighting, temperature, security, and more with ease. With energy-efficient features and modern amenities, this townhome provides an urban lifestyle in a desirable location. Contact us today and find your home at Brentwood. *Photos are of similar model but not that of the exact house. Pictures, photographs, colors, features, and sizes are for illustration purposes only and will vary from the homes as built. Home and community information including pricing, included features, terms, availability, and amenities are subject to change and prior sale at any time without notice or obligation. Please note that no representations or warranties are made regarding school districts or school assignments; you should conduct your own investigation regarding current and future schools and school boundaries. *
$542,900
217 Sevilla Ave. Davenport, FL 33897
- Type:
- Single Family
- Sq.Ft.:
- 2,106
- Status:
- Active
- Beds:
- 5
- Year built:
- 2005
- Baths:
- 4.00
- MLS#:
- A11672907
- Subdivision:
- SOLANA
ADDITIONAL INFORMATION
Step into this stunning, fully remodeled 5-bedroom, 4-bathroom home that blends modern luxury with everyday comfort. The updated kitchen features top-of-the-line appliances and an elegant design, ideal for family meals or entertaining guests. The spacious living areas flow seamlessly into the screened pool area, creating the perfect setting for relaxation. This home comes fully furnished, making it move-in ready, whether you're starting a new chapter or looking for a profitable rental property. Located in a vibrant community with amenities galore, you’ll enjoy access to a mini golf course, gym, game room, community pool, and much more. Whether for your family or as an investment, this is an excellent opportunity to own a piece of paradise.
- Type:
- Single Family
- Sq.Ft.:
- 3,549
- Status:
- Active
- Beds:
- 5
- Lot size:
- 0.21 Acres
- Year built:
- 2001
- Baths:
- 4.00
- MLS#:
- S5114201
- Subdivision:
- Hampton Estates
ADDITIONAL INFORMATION
Experience luxury living near Disney World! Your dream home awaits in the captivating Hampton Lakes Community, a stone's throw from the wonders of Disney World and a host of thrilling attractions. Available now is this elegantly furnished 5-bedroom, 4-bathroom residence, embodying the pinnacle of upscale living. Prime Location: Situated in the burgeoning city of Davenport, this home provides unmatched convenience with its closeness to Disney World, diverse dining & shopping venues, and a spectrum of entertainment choices. Hampton Lakes features a contemporary park, tennis courts, and is ideal for relaxed walks and outdoor pursuits. New roof installed in 2022. Turn-Key Airbnb Ready: This property presents a genuine turn-key solution, fully furnished and ready for Airbnb triumph. Fully prepared for immediate use, it stands as a perfect investment for both short-term and long-term rentals. Private Pool Paradise: Immerse yourself in luxury with a private, vast pool, resurfaced in 2023 and equipped with solar and electric heating for year-round enjoyment! Perfect for unwinding or hosting memorable events, this expansive deck and pool area, without rear neighbors, promises to be the highlight of your home. Benefit from a roomy two-car garage, offering secure vehicle parking and extra storage. The generous dimensions of this home ensure comfort for all. With five tastefully designed bedrooms and four bathrooms, it offers abundant space and privacy, ideal for families or those who enjoy entertaining. Zoned for both long-term and short-term rentals, this property affords the versatility to serve as your personal haven, an annual rental, or a source of income through short-term leasing. Additional Features: A contemporary kitchen with granite countertops, rain gutters, and dual air conditioning units for consistent comfort upstairs and downstairs. VR Tour available upon request.
- Type:
- Single Family
- Sq.Ft.:
- 4,036
- Status:
- Active
- Beds:
- 8
- Lot size:
- 0.14 Acres
- Year built:
- 2022
- Baths:
- 6.00
- MLS#:
- S5113684
- Subdivision:
- Windsor Island Resort
ADDITIONAL INFORMATION
MOTIVATED SELLER! STUNNING INVESTMENT HOME IN A PRIME LOCATION OF WINDSOR ISLAND RESORT THAT IS SURE TO IMPRESS! PERFECT LOCATION WIHIN THE COMMUNITY ON LAVENDER DRIVE WALKING DISTANCE TO ALL AMENTITES! FULLY FURNISHED HOME FEATURES 8 BEROOMS AND 6 BATHROOMS PROFESSIONALY DECORATED WITH ALL THE EXTRAS! PROVDING THE GUESTS EVERYTHING THEY WILL NEED FOR THE PERFECT STAY! HUGE EAT IN FULLY FURNISHED KITCHEN WITH A LARGE GRANITE ISLAND, STANILESS STEEL APPLIANCES AND PLENTY OF SPACE IN THE EXTENTED CABINETRY! DINING AREA BOASTS BANQUEST SEATING FOR 10 TO ACCOMMODATE LARGE FAMILY GATHERINGS! FIRST FLOOR PRIMARY BEDROOM AND BATHROOM PLUS AN ADDITIONAL BEDROOM WITHIN SUITE. UPSTAIRS YOU WILL BE GREETED WITH A LARGE SITTING AREA AND SHUFFLEBOARD GAME. SIX MORE BEDROOMS AND FOUR MORE BATHROOMS. ALL ROOMS THOUGHTOUT THE HOME HAVE BEEN PROFESSIONAL DESIGNED BY AN INTERIOR DECORATOR. OUTSIDE SPACE IS LARGE WITH SCREENED IN LAINI. ADDITIONAL SEATING AND LOUNGE CHAIRS TO RELAX AND SIT BY THE POOL AND SPA. WINDSOR ISLAND HAS BECOME ONE OF THE VERY BEST RESORTS AVAILAVLE AND OFFERS UNBEATABLE AMENITITES INCLUDING BEACH STYLE HEATED POOL, GIANT WATER SLIDE WITH LAZY RIVER, SPLASH PAD AND POOL, CABANAS. ALL IN ADDITION TO AN 8000 SQ FT CLUBHOUSE WITH CONCIERGE, LOUNGE, SUNDRY SHOP, ARCADE, FITTNESS CENTER, BLUE MARLIN BAR AND GRILL, PLAYGROUND, MINIATURE GOLF AND MUCH MORE! AT THE END OF YOUR DAY ENJOY SITTING AROUND THE COMMUNITY FIRE PIT. CLOSE TO ORLANDO AIRPORT AND ALL OF DISNEY PROPERTIES! CLOSE TO NEAR BY RESTURANTS AND SHOPPING! THIS HOME HAS IT ALL AND WILL BE ANY INVESTORS OR VACATIONER'S DREAM!
- Type:
- Townhouse
- Sq.Ft.:
- 1,567
- Status:
- Active
- Beds:
- 3
- Lot size:
- 0.04 Acres
- Year built:
- 2023
- Baths:
- 3.00
- MLS#:
- G5088327
- Subdivision:
- Mirabella Ph 2
ADDITIONAL INFORMATION
Charming 3-Bedroom Townhome with Modern Touches! Welcome home to this beautifully maintained 3-bedroom, 2.5-bath townhome, perfectly blending comfort and convenience. Step inside to find ceramic tile floors flowing through the spacious kitchen and living room, creating a sleek and easy-to-maintain space for everyday living. The kitchen is a true standout, featuring gorgeous granite countertops, upgraded cabinets, and ample space for cooking and entertaining. Upstairs, you'll find cozy carpet throughout all three bedrooms. The primary suite is a peaceful retreat with a generous walk-in closet and a private master bath. The additional two bedrooms share a well-appointed full bath, making it the perfect setup for family or guests. For added convenience, the laundry closet is also located upstairs, simplifying household chores. This home offers the practicality of a single-car garage and plenty of storage, along with a warm and inviting atmosphere that makes it easy to settle in. Don’t miss your chance to own this delightful property—it’s the perfect blend of style and function, ready for you to move in and make it your own!
- Type:
- Other
- Sq.Ft.:
- 1,566
- Status:
- Active
- Beds:
- 2
- Lot size:
- 0.21 Acres
- Year built:
- 1993
- Baths:
- 2.00
- MLS#:
- P4932017
- Subdivision:
- Polo Park Ph 02
ADDITIONAL INFORMATION
This is a gorgeous 2 bedroom 2 bath home located on a secluded cul de sac in the 55 and older Polo Park. When you visit the home you will see the detail and care that has gone into the upgrades through out this home. Totally upgraded eat in kitchen, beautiful floors throughout the house and many more details that you have to see to appreciate. Double pane windows, air conditioning that was replaced in September 2023, the roof was replaced in 2021, your private irrigation well, 2 storage sheds and a yard planted with only Florida friendly plants! This house has already passed the rigorous FHA inspection for Florida standards and is waiting to welcome you to your winter retreat or your new year round home. You will be very happy to call this address home.
- Type:
- Single Family
- Sq.Ft.:
- 2,589
- Status:
- Active
- Beds:
- 5
- Lot size:
- 0.17 Acres
- Year built:
- 2021
- Baths:
- 3.00
- MLS#:
- P4932127
- Subdivision:
- Magnolia At Westside Ph 1
ADDITIONAL INFORMATION
This is an immaculately maintained, must see, 5 bedroom, 3 bath home nestled near the heart of Central Florida. Upon entry into this like-new home, you will be greeted by a large, open floor plan with direct views overlooking the oversized patio and spacious fenced in back yard. Downstairs features impressive decorative accents such as custom hot glass mosaic tiles to liven up the kitchen island with beautifully coordinated subway tile backsplash, quartz countertops, modern lighting fixures, and luxury waterproof vinyl laminate flooring throughout. The high-end customizations do not end there. An in-ceiling speaker system takes entertaining your guests to a whole new level! And the sliding glass door and stair window have been fitted with electrical blinds for luxurious convenience, along with other smart features such as a smart thermostat, and a smart lock on the front door. Custom shelving from California Closet will take care of your organizational needs, and you will sleep soundly at night thanks to external security cameras and an ADT security system. The two car garage has an epoxy floor along with overhead shelving for all of your extra storage needs. In a desirable central location and only 30 minutes from Disney world. Don’t let this one slip by and schedule your showing today!
- Type:
- Condo
- Sq.Ft.:
- 1,504
- Status:
- Active
- Beds:
- 2
- Lot size:
- 0.05 Acres
- Year built:
- 2013
- Baths:
- 2.00
- MLS#:
- O6249255
- Subdivision:
- Promenades Two At Bellatrae Condo Ph 1 Bldg 46
ADDITIONAL INFORMATION
**New Price Reduction!!** Step into this beautiful first-floor, end unit condo located in the gated community of Bella Trae! This inviting home features two generously sized bedrooms and an additional bonus room that can easily be transformed into a third bedroom or a private home office. The open layout seamlessly connects the dining area and living room with upgraded flooring. All leading to a screened lanai where you can unwind with a tranquil conservation view—perfect for both relaxation and hosting guests. The galley-style kitchen is equipped with sleek stainless steel appliances and a cozy breakfast nook, making it the perfect spot to start your day. The primary suite is a peaceful retreat, offering an en-suite bathroom with dual vanities, a spacious walk-in shower, and a large walk-in closet. The guest bathroom is conveniently located near the other bedrooms, providing easy access for family or visitors. Additional features include a full-sized washer and dryer, and an attached one-car garage for extra convenience. With HOA dues covering exterior maintenance, cable/internet, and pest control, you can enjoy a hassle-free lifestyle with access to a variety of top-notch amenities. Bella Trae offers a clubhouse with a fitness center, billiards room, library, meeting spaces, community grills, a zero-entry pool, spa, putting green, and tennis courts—everything you need to enjoy resort-style living year-round. Schedule a tour today!
- Type:
- Single Family
- Sq.Ft.:
- 1,571
- Status:
- Active
- Beds:
- 3
- Lot size:
- 0.12 Acres
- Year built:
- 2004
- Baths:
- 2.00
- MLS#:
- S5113841
- Subdivision:
- Hampton Estates
ADDITIONAL INFORMATION
Welcome to your dream home! This stunning property is perfect as a primary residence, vacation home, or Airbnb rental. Featuring three spacious bedrooms and two bathrooms, this house offers comfort and style for the whole family. Tastefully decorated and fully furnished, every detail has been carefully considered to create a warm and comfortable atmosphere. The kitchen is equipped with all appliances, ready for immediate use, including 2 50” TVs. Outside, you'll find a beautiful pool, ideal for relaxing and enjoying sunny days. All furniture and appliances are included in the sale, making this home move-in ready or ready to rent out from day one. The roof was replaced in 2022. Don't miss the opportunity to own this piece of Florida paradise. Schedule a visit and see this amazing house. The dining room table, Centerpiece and family room TV do not convey. Dining room table will be replaced
- Type:
- Single Family
- Sq.Ft.:
- 1,621
- Status:
- Active
- Beds:
- 4
- Lot size:
- 0.13 Acres
- Year built:
- 2004
- Baths:
- 3.00
- MLS#:
- O6249204
- Subdivision:
- Westbury Ph 02
ADDITIONAL INFORMATION
Don't miss this opportunity as the Seller of this home with the right terms is offering assistance with closing costs or a buy-down on the interest rate, making it easier for you to make this beautiful home your own. This stunning 4-bedroom, 3-bathroom pool home is nestled on a quiet cul-de-sac, just 25 minutes from Walt Disney World! With a fantastic floor plan that includes two master bedrooms, this home is perfect for family living or as an investment property for those looking to visit the magic of Disney. Enjoy tile flooring throughout, a new roof installed in 2017, and a gas pool heater added in 2022, ensuring comfort and convenience. The home is Fully Furnished and has been meticulously renovated, featuring fresh interior and exterior paint for a move-in ready experience. Plus, with no rear neighbors, you can enjoy your private oasis in the backyard. Located just 2.5 miles from shopping, dining, and entertainment options like Target, a movie theater, and BJ's Wholesale, this home offers the perfect blend of relaxation and accessibility. Don’t miss out on this exquisite property!
- Type:
- Townhouse
- Sq.Ft.:
- 1,673
- Status:
- Active
- Beds:
- 3
- Lot size:
- 0.04 Acres
- Year built:
- 2024
- Baths:
- 3.00
- MLS#:
- O6249150
- Subdivision:
- Brentwood Townhomes
ADDITIONAL INFORMATION
Under Construction. The Glen is one of our two-story townhome floorplans featured in our Brentwood community in Davenport, Florida. Welcome to this stylish and modern townhome nestled in a serene community. Boasting three spacious bedrooms, two and a half luxurious baths, and a convenient two-car garage, this residence offers the perfect blend of comfort and functionality. This all-concrete block construction home is sure to please, with 1,673 square feet, 3 bedrooms and 2 and a half bathrooms. Step inside to discover sleek, contemporary design elements complemented by high-end finishes throughout. The open concept living area is ideal for both relaxation and entertainment, featuring a kitchen equipped with stainless-steel appliances, quartz countertops, and ample cabinet space. Enjoy seamless indoor-outdoor living with a covered rear lanai, perfect for dining or simply soaking in the sunshine. Upstairs, the primary bedroom serves as a tranquil retreat, complete with a lavish ensuite bath featuring dual sinks and a separate walk-in shower. Two additional bedrooms are flexible for guests, home offices, or hobbies, while a convenient laundry room adds practicality to daily life. Experience the ultimate convenience with smart home technology integrated throughout, allowing you to control lighting, temperature, security, and more with ease. With energy-efficient features and modern amenities, this townhome provides an urban lifestyle in a desirable location. Contact us today and find your home at Brentwood. *Photos are of similar model but not that of the exact house. Pictures, photographs, colors, features, and sizes are for illustration purposes only and will vary from the homes as built. Home and community information including pricing, included features, terms, availability, and amenities are subject to change and prior sale at any time without notice or obligation. Please note that no representations or warranties are made regarding school districts or school assignments; you should conduct your own investigation regarding current and future schools and school boundaries.*
- Type:
- Townhouse
- Sq.Ft.:
- 1,451
- Status:
- Active
- Beds:
- 3
- Lot size:
- 0.03 Acres
- Year built:
- 2024
- Baths:
- 3.00
- MLS#:
- O6249164
- Subdivision:
- Bimini Bay
ADDITIONAL INFORMATION
One or more photo(s) has been virtually staged. Under Construction. This private, gated community offers the perfect location at an affordable price. Located directly off Highway 27 and I-192 with quick access to I-4 and 429, your commute will be a breeze. Just 8 miles from Disney World and close to many area attractions, you won't be far from all the action this area has to offer. Need to run errands or stock up on groceries? No problem! Major grocery stores, restaurants, and shopping in Posner Park and Champions Gate are just minutes away. If you want to maintain an active lifestyle and enjoy the outdoors, there are also several parks, golf courses, and outdoor recreation options nearby! At Bimini Bay, you can enjoy the peace of mind that comes with living in a gated community while still being close to work and play. Experience the perfect blend of convenience, security, and low-maintenance living at Bimini Bay. Stanley Martin presents the Rosalia, a new 2-level townhome design with a smart open-concept layout, a 1-car garage, and energy-efficient features ideal for both hosting and relaxing. On the first floor, enjoy a spacious kitchen with a pantry for extra storage, a dining area, a family room, and a powder room. Upstairs, discover a master suite with a walk-in closet and double vanity, along with a conveniently located laundry room to avoid having to lug clothes up and down the stairs. Utilize the two additional bedrooms upstairs for family or guests. The Rosalia strikes a harmonious balance between easy-care living and the spaciousness of a single-family home.
- Type:
- Townhouse
- Sq.Ft.:
- 1,451
- Status:
- Active
- Beds:
- 3
- Lot size:
- 0.03 Acres
- Year built:
- 2024
- Baths:
- 3.00
- MLS#:
- O6249156
- Subdivision:
- Bimini Bay
ADDITIONAL INFORMATION
One or more photo(s) has been virtually staged. Under Construction. This private, gated community offers the perfect location at an affordable price. Located directly off Highway 27 and I-192 with quick access to I-4 and 429, your commute will be a breeze. Just 8 miles from Disney World and close to many area attractions, you won't be far from all the action this area has to offer. Need to run errands or stock up on groceries? No problem! Major grocery stores, restaurants, and shopping in Posner Park and Champions Gate are just minutes away. If you want to maintain an active lifestyle and enjoy the outdoors, there are also several parks, golf courses, and outdoor recreation options nearby! At Bimini Bay, you can enjoy the peace of mind that comes with living in a gated community while still being close to work and play. Experience the perfect blend of convenience, security, and low-maintenance living at Bimini Bay. Stanley Martin presents the Rosalia, a new 2-level townhome design with a smart open-concept layout, a 1-car garage, and energy-efficient features ideal for both hosting and relaxing. On the first floor, enjoy a spacious kitchen with a pantry for extra storage, a dining area, a family room, and a powder room. Upstairs, discover a master suite with a walk-in closet and double vanity, along with a conveniently located laundry room to avoid having to lug clothes up and down the stairs. Utilize the two additional bedrooms upstairs for family or guests. The Rosalia strikes a harmonious balance between easy-care living and the spaciousness of a single-family home.
$340,490
2847 Moulin Road Davenport, FL 33837
- Type:
- Single Family
- Sq.Ft.:
- 1,504
- Status:
- Active
- Beds:
- 3
- Lot size:
- 0.12 Acres
- Year built:
- 2024
- Baths:
- 2.00
- MLS#:
- O6249068
- Subdivision:
- Cascades
ADDITIONAL INFORMATION
Under Construction. "The Allex is one of our one-story floorplans featured in our Cascades in Davenport, Florida. With 2 exteriors to choose from, the Allex is sure to turn heads. Inside this 3-bedroom, 2-bathroom home, you’ll find 1,504 square feet of comfortable living. The living area is an open concept, where your kitchen, living, and dining areas blend seamlessly into a space perfect for everyday living and entertaining. Relax on the covered lanai looking out to your backyard. The kitchen features quartz countertops, stainless-steel appliances and a walk-in pantry which are sure to both turn heads and make meal prep easy. You’ll never be too far from the action with the living and dining area right there. In every bedroom you’ll have carpeted floors and a closet in each room. Whether these rooms become bedrooms, office spaces, or other bonus rooms, there is sure to be comfort. The primary bedroom located in the rear of the home has its own attached bathroom that features a walk-in closet and all the space you need to get ready in the morning. Sharing a sink isn’t a worry with the double vanity. Like all homes in Cascades, the Allex includes all concrete block and also smart home technology, which allows you to control your home anytime with your smart device while near or away. Contact us today and find your home at Cascades. *Photos are of similar model but not that of the exact house. Pictures, photographs, colors, features, and sizes are for illustration purposes only and will vary from the homes as built. Home and community information including pricing, included features, terms, availability, and amenities are subject to change and prior sale at any time without notice or obligation. Please note that no representations or warranties are made regarding school districts or school assignments; you should conduct your own investigation regarding current and future schools and school boundaries.*
- Type:
- Townhouse
- Sq.Ft.:
- 1,673
- Status:
- Active
- Beds:
- 3
- Lot size:
- 0.04 Acres
- Year built:
- 2024
- Baths:
- 3.00
- MLS#:
- O6249022
- Subdivision:
- Brentwood Townhomes
ADDITIONAL INFORMATION
Under Construction. The Glen is one of our two-story townhome floorplans featured in our Brentwood community in Davenport, Florida. Welcome to this stylish and modern townhome nestled in a serene community. Boasting three spacious bedrooms, two and a half luxurious baths, and a convenient two-car garage, this residence offers the perfect blend of comfort and functionality. This all-concrete block construction home is sure to please, with 1,673 square feet, 3 bedrooms and 2 and a half bathrooms. Step inside to discover sleek, contemporary design elements complemented by high-end finishes throughout. The open concept living area is ideal for both relaxation and entertainment, featuring a kitchen equipped with stainless-steel appliances, quartz countertops, and ample cabinet space. Enjoy seamless indoor-outdoor living with a covered rear lanai, perfect for dining or simply soaking in the sunshine. Upstairs, the primary bedroom serves as a tranquil retreat, complete with a lavish ensuite bath featuring dual sinks and a separate walk-in shower. Two additional bedrooms are flexible for guests, home offices, or hobbies, while a convenient laundry room adds practicality to daily life. Experience the ultimate convenience with smart home technology integrated throughout, allowing you to control lighting, temperature, security, and more with ease. With energy-efficient features and modern amenities, this townhome provides an urban lifestyle in a desirable location. Contact us today and find your home at Brentwood. *Photos are of similar model but not that of the exact house. Pictures, photographs, colors, features, and sizes are for illustration purposes only and will vary from the homes as built. Home and community information including pricing, included features, terms, availability, and amenities are subject to change and prior sale at any time without notice or obligation. Please note that no representations or warranties are made regarding school districts or school assignments; you should conduct your own investigation regarding current and future schools and school boundaries.*
- Type:
- Townhouse
- Sq.Ft.:
- 1,673
- Status:
- Active
- Beds:
- 3
- Lot size:
- 0.04 Acres
- Year built:
- 2024
- Baths:
- 3.00
- MLS#:
- O6249010
- Subdivision:
- Brentwood Townhomes
ADDITIONAL INFORMATION
Under Construction. The Glen is one of our two-story townhome floorplans featured in our Brentwood community in Davenport, Florida. Welcome to this stylish and modern townhome nestled in a serene community. Boasting three spacious bedrooms, two and a half luxurious baths, and a convenient two-car garage, this residence offers the perfect blend of comfort and functionality. This all-concrete block construction home is sure to please, with 1,673 square feet, 3 bedrooms and 2 and a half bathrooms. Step inside to discover sleek, contemporary design elements complemented by high-end finishes throughout. The open concept living area is ideal for both relaxation and entertainment, featuring a kitchen equipped with stainless-steel appliances, quartz countertops, and ample cabinet space. Enjoy seamless indoor-outdoor living with a covered rear lanai, perfect for dining or simply soaking in the sunshine. Upstairs, the primary bedroom serves as a tranquil retreat, complete with a lavish ensuite bath featuring dual sinks and a separate walk-in shower. Two additional bedrooms are flexible for guests, home offices, or hobbies, while a convenient laundry room adds practicality to daily life. Experience the ultimate convenience with smart home technology integrated throughout, allowing you to control lighting, temperature, security, and more with ease. With energy-efficient features and modern amenities, this townhome provides an urban lifestyle in a desirable location. Contact us today and find your home at Brentwood. *Photos are of similar model but not that of the exact house. Pictures, photographs, colors, features, and sizes are for illustration purposes only and will vary from the homes as built. Home and community information including pricing, included features, terms, availability, and amenities are subject to change and prior sale at any time without notice or obligation. Please note that no representations or warranties are made regarding school districts or school assignments; you should conduct your own investigation regarding current and future schools and school boundaries. *
$390,990
2839 Moulin Road Davenport, FL 33837
- Type:
- Single Family
- Sq.Ft.:
- 2,447
- Status:
- Active
- Beds:
- 5
- Lot size:
- 0.1 Acres
- Year built:
- 2024
- Baths:
- 3.00
- MLS#:
- O6249006
- Subdivision:
- Cascades
ADDITIONAL INFORMATION
Under Construction. The Robie is a two-story floorplan featured in Cascades in Davenport, Florida. With 2 exteriors to choose from, the Robie is sure to turn heads. Inside this inviting 5-bedroom, 3-bathroom home, you’ll find 2,447 square feet of comfortable living. This impressive all concrete block construction, two-story plan features a versatile floorplan to fit your needs. A spacious open-concept first floor which includes a well-appointed kitchen with sleek stainless-steel appliances overlooking the living and dining area. Just off the living room you will find the singular downstairs bedroom and full bathroom. As you move upstairs you are greeted with a spacious living and foyer space to utilize for work or play. The primary bedroom one is located just off the loft space and features a spacious walk-in closet as well as ensuite bathroom with double vanity and all the space you need to get ready in the morning. Three additional bedrooms share a second upstairs bathroom and linen closet for extra storage. Your laundry room is located on the second floor as well as extra storage closets. Like all homes in Cascades, the Robie includes smart home technology, which allows you to control your home anytime with your smart device while near or away. Contact us today and find your home at Cascades. *Photos are of similar model but not that of the exact house. Pictures, photographs, colors, features, and sizes are for illustration purposes only and will vary from the homes as built. Home and community information including pricing, included features, terms, availability, and amenities are subject to change and prior sale at any time without notice or obligation. Please note that no representations or warranties are made regarding school districts or school assignments; you should conduct your own investigation regarding current and future schools and school boundaries.*
- Type:
- Single Family
- Sq.Ft.:
- 2,373
- Status:
- Active
- Beds:
- 4
- Lot size:
- 0.13 Acres
- Year built:
- 2024
- Baths:
- 3.00
- MLS#:
- O6248999
- Subdivision:
- Cascades
ADDITIONAL INFORMATION
One or more photo(s) has been virtually staged. Under Construction. Introducing the Ensley floorplan, a unique two-story all block construction home available in Cascades, one of our communities in Davenport, Florida. Inside this 4 bedroom, 3 bathroom home you will find 2,372 square feet of desirable living. As you step through the foyer you are greeted with a well-appointed kitchen that features an island with bar seating, cabinets for storage, quartz countertops and stainless-steel appliances. The kitchen overlooks the dining room, great room and outdoor patio making entertaining guests or enjoying time with family easy. The first floor also consists of a bedroom and full bathroom. Perfect for giving your guests extra privacy during their stay. The second floor is complete with bedroom one, two additional bedrooms and the laundry room. The primary bedroom includes its own bathroom with a dual vanity sink, separate shower and walk in closet. Like all homes in Cascades, the Ensley includes a two-car garage and smart home technology, which allows you to control your home anytime with your smart device while near or away. Contact us today to find your home at Cascades. *Photos are of similar model but not that of the exact house. Pictures, photographs, colors, features, and sizes are for illustration purposes only and will vary from the homes as built. Home and community information including pricing, included features, terms, availability, and amenities are subject to change and prior sale at any time without notice or obligation. Please note that no representations or warranties are made regarding school districts or school assignments; you should conduct your own investigation regarding current and future schools and school boundaries. *

Andrea Conner, License #BK3437731, Xome Inc., License #1043756, [email protected], 844-400-9663, 750 State Highway 121 Bypass, Suite 100, Lewisville, TX 75067

The information being provided is for consumers' personal, non-commercial use and may not be used for any purpose other than to identify prospective properties consumers may be interested in purchasing. Use of search facilities of data on the site, other than a consumer looking to purchase real estate, is prohibited. © 2024 MIAMI Association of REALTORS®, all rights reserved.
Davenport Real Estate
The median home value in Davenport, FL is $357,692. This is higher than the county median home value of $312,500. The national median home value is $338,100. The average price of homes sold in Davenport, FL is $357,692. Approximately 72.04% of Davenport homes are owned, compared to 7.92% rented, while 20.04% are vacant. Davenport real estate listings include condos, townhomes, and single family homes for sale. Commercial properties are also available. If you see a property you’re interested in, contact a Davenport real estate agent to arrange a tour today!
Davenport, Florida has a population of 9,049. Davenport is more family-centric than the surrounding county with 49.34% of the households containing married families with children. The county average for households married with children is 26.62%.
The median household income in Davenport, Florida is $56,345. The median household income for the surrounding county is $55,099 compared to the national median of $69,021. The median age of people living in Davenport is 37.1 years.
Davenport Weather
The average high temperature in July is 92.2 degrees, with an average low temperature in January of 48.1 degrees. The average rainfall is approximately 51.8 inches per year, with 0 inches of snow per year.
