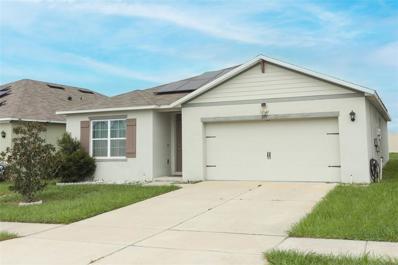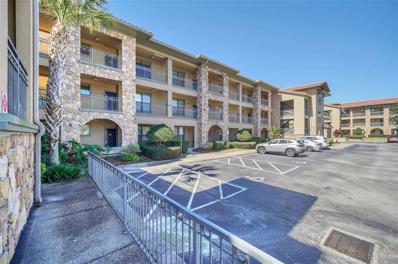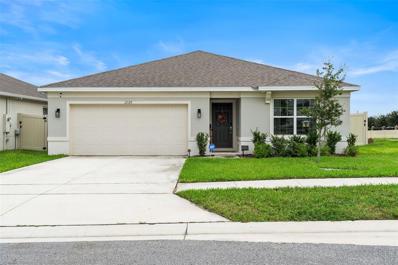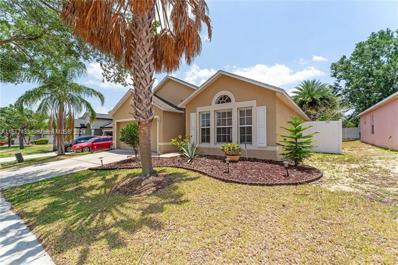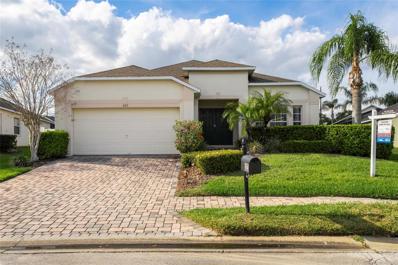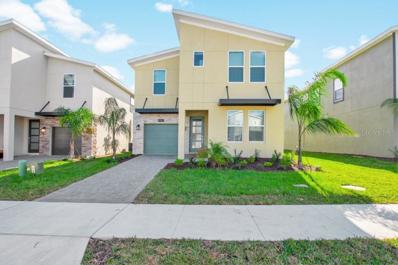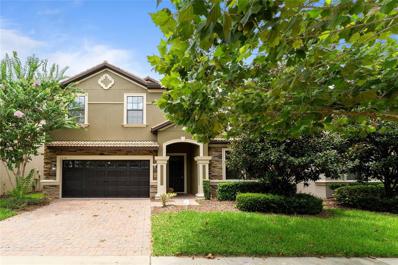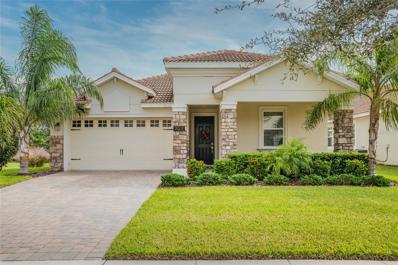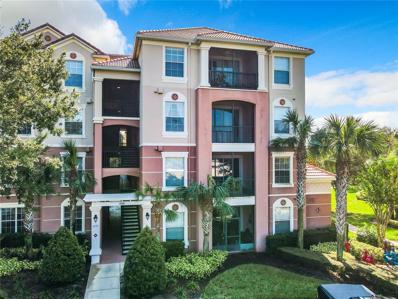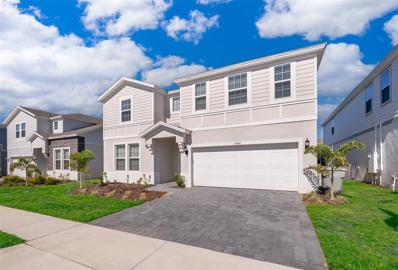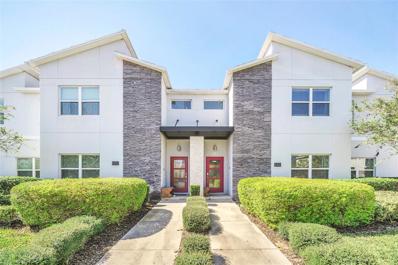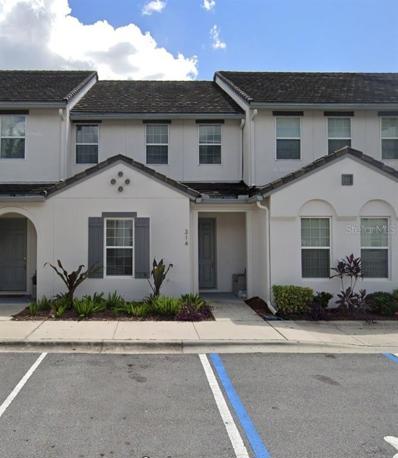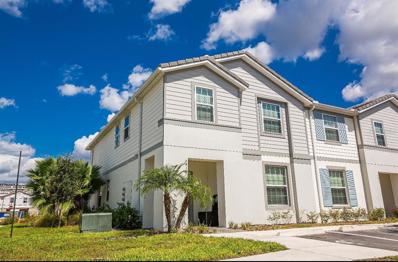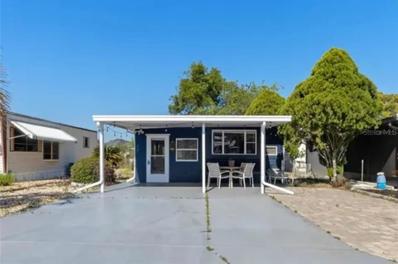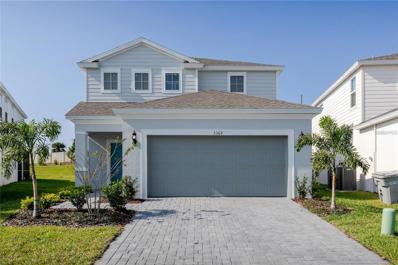Davenport FL Homes for Sale
$365,000
277 Ludisia Loop Davenport, FL 33837
- Type:
- Single Family
- Sq.Ft.:
- 1,867
- Status:
- Active
- Beds:
- 4
- Lot size:
- 0.13 Acres
- Year built:
- 2019
- Baths:
- 2.00
- MLS#:
- O6242355
- Subdivision:
- Orchid Grove
ADDITIONAL INFORMATION
Welcome to this well maintained, move in ready one story 4 bedrooms ,2 bathrooms Split Plan in the charming city of Davenport! As you step inside, you'll be greeted by a spacious living area that seamlessly connects the dinning and kitchen, perfect for cozy Family Nights or those seeking convenience and comfort. The main bedroom is a sanctuary of tranquility, featuring a walk-in closet and en-suite bathroom with double vanity and walk in shower. The kitchen features Stainless Steel Appliances, Granite countertops, large island and oversized walk-in pantry for added storage. This beautiful home has a tile flooring throughout and carpet in all the bedrooms providing both beauty and practicality. Other features include a separate laundry area with WASHER/DRYER. The community amenities include a playground, dog park, sparkling pool, where you can cool off on hot summer days, and a lush park, ideal for picnics, outdoor activities, and leisurely stroll. The home is located minutes from advent Health hospitals, shopping centers, Super Walmart, Lowes, US 27 and I-4 Highway, Posner Park and 20 min away from the theme parks and all types of various shops and restaurants.
- Type:
- Condo
- Sq.Ft.:
- 1,326
- Status:
- Active
- Beds:
- 3
- Lot size:
- 0.01 Acres
- Year built:
- 2008
- Baths:
- 3.00
- MLS#:
- O6250221
- Subdivision:
- Bella Piazza
ADDITIONAL INFORMATION
Great Investment Condo! - This stunning 3-bedroom condo in the sought-after Bella Piazza community is located just 15 minutes from Disney World and 20 minutes from top attractions like Disney Springs, shopping, and dining. With a long-term tenant already in place, you’ll start earning on your investment immediately. The condo features a charming Spanish Mediterranean design, an open floor plan with a Tuscan ambiance, and a spacious wrap-around patio. The community offers resort-style living with two large heated pools, a fully equipped fitness center, gym, and elevators on every floor. The HOA covers cable TV, internet, exterior maintenance, and community amenities. Whether for short or long-term stays, this property is perfect for both vacations and investment. Short-term rentals are allowed, adding to the flexibility and appeal.
- Type:
- Single Family
- Sq.Ft.:
- 1,865
- Status:
- Active
- Beds:
- 4
- Lot size:
- 0.15 Acres
- Year built:
- 2022
- Baths:
- 2.00
- MLS#:
- O6249610
- Subdivision:
- Forest Lake Ph 1
ADDITIONAL INFORMATION
Short Sale. **Short Sale** Don’t miss this incredible opportunity! This spacious 4-bedroom, 2-bath home in Davenport is perfect for those seeking a prime location near Central Florida’s famous theme parks. Located just minutes from Disney World, Universal Studios, and other major attractions, this home offers convenience and comfort in a peaceful neighborhood. With an open floor plan, a bright and airy living area, and a sizable backyard, this home is ideal for families or vacation home buyers. The kitchen features modern appliances and ample storage. The master suite includes an en-suite bath with a garden tub and separate shower. This property is being sold as a short sale, subject to lender approval. Don’t miss out on this opportunity to own in a sought-after area at an unbeatable price.
- Type:
- Single Family
- Sq.Ft.:
- n/a
- Status:
- Active
- Beds:
- 4
- Year built:
- 2007
- Baths:
- 2.00
- MLS#:
- A11677433
- Subdivision:
- STONEWOOD CROSSINGS PH 01
ADDITIONAL INFORMATION
Welcome to house, With a new air conditioning unit! This well-maintained gem is your chance to stop paying rent, which increases yearly. The living room/great room is spacious, as are all the bedrooms. Step outside and enjoy the lush backyard with a privacy fence, perfect for family and friends!
$469,000
523 Balmoral Dr Davenport, FL 33896
- Type:
- Single Family
- Sq.Ft.:
- 1,836
- Status:
- Active
- Beds:
- 4
- Lot size:
- 0.23 Acres
- Year built:
- 2002
- Baths:
- 3.00
- MLS#:
- S5114070
- Subdivision:
- Sanctuary At West Haven
ADDITIONAL INFORMATION
Great location for your vacation home purchase or residence. 4-bedrooms and 3 baths on a single level in a gated community, located just moments from popular theme parks. This property comes fully furnished with rentals in place that may convey with sale. The spacious layout features a distinct dining area separate from the kitchen, complemented by a cozy breakfast nook for casual meals. A conveniently located bathroom serves the pool area, enhancing the indoor-outdoor living experience. The thoughtful split floorplan ensures privacy for all guests, while the primary bedroom boasts an en-suite bathroom with double vanities, a garden tub, and a walk-in shower. Outdoors, you can unwind in both the community pool and your own private, heated, and enclosed pool and spa, perfect for year-round relaxation. New roof 09/2024
- Type:
- Single Family
- Sq.Ft.:
- 2,771
- Status:
- Active
- Beds:
- 6
- Lot size:
- 0.14 Acres
- Year built:
- 2006
- Baths:
- 6.00
- MLS#:
- O6250264
- Subdivision:
- Aviana Ph 01
ADDITIONAL INFORMATION
Florida Life Time to start thinking about your retirment nest egg ? or just buy your family vacation home & have income generating This home has an extended deck from which you can enjoy the great views whilst relaxing in the spa. This home is beautifully furnished and ready to move into. The home has 6 bedrooms and 5.5 bathrooms making 4 master suites. The familyroom and all wet areas are tiled. The property manager will help with bookings on this home and pass on the weeks already booked for 2024 & 2025.The garage has been converted into a games room Enjoy the heated inground pool, screened lanai & cool off from the summer heat. Whether you choose to make this your primary residence or continue its success as a short-term rental, this property offers endless possibilities. Vacation rentals allowed! great opportunity for an income-generating investment.
- Type:
- Single Family
- Sq.Ft.:
- 3,291
- Status:
- Active
- Beds:
- 6
- Lot size:
- 0.12 Acres
- Year built:
- 2019
- Baths:
- 5.00
- MLS#:
- O6250134
- Subdivision:
- Stoneybrook South North Prcl Ph 2
ADDITIONAL INFORMATION
MUST SEE!!! This unique 6-bedroom, 5-bathroom, pool home is perfect for short term, long term or it can be your next home! It is beautifully designed all throughout with tile flooring, granite countertops, updated light fixtures, themed bedrooms, a game room and more! When you walk into this home you will notice the high ceilings, a large kitchen island, modern appliances, and an open floor plan. Enjoy relaxing in the private heated pool from your lanai (no rear neighbors) with a spectacular pond view. Move-In or rental ready with all the well-designed furnishings. Master bedroom includes a large walk-in shower, bathtub, dual sinks, and large closet. There’s room for the entire family and plenty of space for guests. Champions Gate is a sought-after area for investors and renters. It’s known for its wonderful amenities and high occupancy throughout the year. The HOA includes the clubhouse, fitness center, on-site restaurant, spa, cabanas, park, game room, pool, tiki bar, fitness center, movie theater, Volleyball courts, lazy river, splash pad water, playground, basketball courts and a jungle gym. Close to shopping centers, restaurants, theme parks, golf courses and major highways. It’s time to invest in relaxation with resort style living.
- Type:
- Single Family
- Sq.Ft.:
- 3,909
- Status:
- Active
- Beds:
- 8
- Lot size:
- 0.14 Acres
- Year built:
- 2013
- Baths:
- 5.00
- MLS#:
- O6246013
- Subdivision:
- Stoneybrook South Ph 1
ADDITIONAL INFORMATION
Fully furnished, meticulously decorated 8-bedroom Maui floor plan in beautiful Champions Gate community. Designed to be a destination in itself, it features themed rooms and a private upstairs movie theater—perfect for unwinding after a day at the parks just 15 miles away! Enjoy world-class amenities: lavish community pool, air-conditioned indoor cabanas, arcade, fitness center, golf at the renowned Champions Gate Country Club, full-service restaurant, beach volleyball courts, onsite movie theater, and a poolside Tiki Bar. This can be a worry-free investment primed for excellent returns in the short-term rental market. Don't miss this extraordinary opportunity! Schedule your showing today and dive into the world of premier vacation rentals!
- Type:
- Single Family
- Sq.Ft.:
- 2,076
- Status:
- Active
- Beds:
- 4
- Lot size:
- 0.16 Acres
- Year built:
- 2020
- Baths:
- 3.00
- MLS#:
- NS1082802
- Subdivision:
- Stoneybrook South North Prcl Ph 2
ADDITIONAL INFORMATION
Looking to live a low-maintenance lifestyle of luxury, comfort, convenience, and community? This is THE ONE for you, 4-bedrooms 3-bathrooms in the sought-after 24-hour guard gated community of Champions Gate with tons of amenities, including resort-style pools, spa, golf, fitness center, tennis, pickleball, basketball, movie theater, volleyball, and more! Newly built in 2020 - this Lennar home feels like new and offers a bright open concept floor plan, tile in the main living areas, carpet in the bedrooms, and a large paver lanai in the back to enjoy coffee in the morning. Your eye will immediately be drawn to the chef’s kitchen where you will find shaker-style cabinetry, GE stainless steel appliances, a stylish subway tile backsplash, a pantry, and a kitchen island with casual breakfast bar seating. The four bedrooms include a spacious primary suite with a private en-suite bath complete with dual vanities, a walk-in shower, a garden tub, and a walk-in closet. There are 3 guest bedrooms and 2 guest bathrooms. Also noteworthy: this home has pendant lights added to the kitchen, the interior was fully painted in 2020, and fans with light kits were added to the four bedrooms and the living room. Residents of Champions Gate will enjoy an array of community amenities for $822.28/month, along with lawn maintenance, home security monitoring, $75/monthly food credit for the Plaza Club, household bundled golf membership, basic cable, telephone, and internet included. Located in close proximity to the theme parks, Orlando International Airport, shopping, and dining. This gorgeous home is move-in ready! Call today to schedule your showing!
$205,000
7 Redwood Drive Davenport, FL 33837
- Type:
- Other
- Sq.Ft.:
- 1,152
- Status:
- Active
- Beds:
- 3
- Lot size:
- 0.18 Acres
- Year built:
- 1985
- Baths:
- 2.00
- MLS#:
- S5111336
- Subdivision:
- Crescent Estates Sub 1
ADDITIONAL INFORMATION
PRICE IMPROVEMENT on this property! This lovingly cared for manufactured house is seeking for new owner. 3 bedrooms, 2 bathrooms, 1,152 sqf property is a great choice as a first home for your family, your winter place in Florida, or even as an income generating investment. Inside, you will find the heart of the home with remodeled kitchen (2024) with sparkly quartz countertop and sleek stainless steel appliances. It is perfect for cooking and entertaining. Main bedroom is on the opposite wing of the house, giving privacy from the other 2 guest bedrooms, and everyone can gather in the living room flows to dining room. Step out to the back porch and sip your coffee in the morning, or gather round the fire pit on cool nights. Fenced in spacious backyard to house your favorite fruit trees or storing your big toys. 2 sheds are staying for you to keep your garden tools organized or as extra storages. The home boasts a new AC system (2023) to ensure comfort year-round. With newer roof (2018), new flooring on the guest bedrooms (2024) and updated plumbing, this property offers peace of mind and is ready for you to move in and enjoy. The community provide amenities such as pool, shuffleboard court and a clubhouse. Location can't get any better. Main arteries US 27 and I-4 are right around the corner. Beaches on both sides of Central Florida are only 80 miles away, Disney's theme parks are less than 10 miles. And Central Florida is filled with so many attractions, you can never be bored! Davenport itself has been blooming in the last 5 years, bringing so many business, job opportunities, shopping centers and multicultural cuisines to this side of town. Make your appointment today to check out this gem.
- Type:
- Condo
- Sq.Ft.:
- 1,112
- Status:
- Active
- Beds:
- 2
- Lot size:
- 0.32 Acres
- Year built:
- 2008
- Baths:
- 2.00
- MLS#:
- O6249221
- Subdivision:
- Ventura At Bella Trae Condo Ph 5
ADDITIONAL INFORMATION
Welcome to your serene sanctuary in the highly sought-after Bella Trae, a guard-gated community that offers both security and tranquility. This delightful second-floor condominium features 2 bedrooms and 2 bathrooms, perfect for comfortable living or entertaining guests. Accessible via stairs or elevator, this unit is designed for convenience. Step inside to find a spacious open floor plan filled with natural light. The well-appointed kitchen flows into the inviting living area, where you can unwind after a long day. Enjoy your morning coffee or an evening glass of lemonade on the screened-in lanai, overlooking beautifully landscaped grounds and a peaceful pond. The unit also boasts a washer and dryer for your convenience, making everyday tasks a breeze. With one assigned covered parking space and a private storage area, you’ll have all the space you need. As a resident of Bella Trae, you’ll enjoy an array of amenities, including a clubhouse with a sparkling pool, rejuvenating spa, and fully equipped fitness center. HOA dues cover cable, internet, water, and pest control, providing hassle-free living. Conveniently located near a variety of restaurants, shops, golf courses, and popular amusement parks, this condominium is the perfect blend of relaxation and entertainment. Don’t miss your chance to call this well-cared-for community home! Schedule your private showing today!
- Type:
- Single Family
- Sq.Ft.:
- 1,885
- Status:
- Active
- Beds:
- 3
- Lot size:
- 0.15 Acres
- Year built:
- 2002
- Baths:
- 2.00
- MLS#:
- O6245310
- Subdivision:
- Green At West Haven Ph 01
ADDITIONAL INFORMATION
* Seller Offering a $10,000 Closing Cost Credit or Rate Buy Down * Charming Home Near Disney in The Green at West Haven. Discover your perfect Florida lifestyle in this inviting home, nestled in the desirable, gated community of The Green at West Haven. Just minutes from Central Florida’s renowned theme parks, including Walt Disney World, this charming residence offers both comfort and convenience. Step inside to a spacious living area, newly upgraded with fresh interior paint and elegant luxury vinyl flooring. The home boasts high-end stainless steel appliances, including a washer and dryer, ensuring modern living at its finest. Originally the builder's model home, it features a unique enclosed garage, providing an ideal office space or workshop with potential for a mother-in-law suite, complete with a private entry. Enjoy an open floor plan with soaring ceilings and a thoughtfully designed split bedroom layout. The expansive primary walk-in closet adds to the home's appeal. Relax in the family room, where sliding glass doors lead to a private, oversized backyard with a screened-in porch—perfect for soaking in Florida's sunshine. Community amenities include a pool, pickleball and tennis courts, and lawn maintenance, along with internet and cable services—all included in your HOA. Note that short-term rentals are not permitted within this portion of the community, ensuring a tranquil neighborhood atmosphere. Located near major highways, you can easily reach both coasts’ beautiful beaches and cruise ports within a two-hour drive. Enjoy the best of Florida living, with Champions Gate, the Omni Resort, multiple golf courses, Celebration’s farmers market, diverse restaurants, nature trails, and a variety of shops just minutes away. Your dream home in the heart of Florida’s magic awaits! ROOF REPLACED less than 3 years ago. Credit being offered for screen replacement on back porch.
- Type:
- Single Family
- Sq.Ft.:
- 2,484
- Status:
- Active
- Beds:
- 4
- Lot size:
- 0.14 Acres
- Year built:
- 2021
- Baths:
- 3.00
- MLS#:
- O6249209
- Subdivision:
- Reserve/aviana
ADDITIONAL INFORMATION
Discover this beautifully designed 4-bed, 3-bath home, built in 2021 by Park Square Homes. COMES WITH SOLAR PANEL PACKAGE providing very low energy costs averaging $25-$80 per month! Located in the vibrant community of Davenport, FL, this property combines luxury with functionality, ideal for family life. This home features 4 spacious bedrooms, 3 full bathrooms and over 2,300 sq ft of modern living space. A cozy front porch greets you before you enter the home. Some of the highlights of this like-new home are the open kitchen, complete with sleek modern appliances including a Samsung Bespoke designer refrigerator, quartz countertops, farmhouse sink, cooktop, built-in microwave & oven for easy access and ample storage. The flooring was upgraded with stylish ceramic tile throughout downstairs. Enjoy the bonus room downstairs which can be used as an office, den, workspace or craft nook. Upstairs has a versatile loft area perfect for a playroom or additional living space. The primary bedroom features a modern bathroom with a walk-in shower and built-in bench, dual sinks and a massive walk-in closet. There is a convenient laundry chute from the second floor down to the laundry room equipped with Samsung washer and dryer set. Off the living room there is a covered lanai and a spacious backyard, perfect for entertaining. The two-car garage with additional storage options offers plenty of parking. The community amenities include: a playground, soccer field, swimming pool. Enjoy these with a LOW HOA of just $207 per quarter! No CDD fee. Situated in a growing area of Davenport, this home is just 30 minutes away from Disney World, making it a perfect spot for both relaxation and fun. Close to schools, and shopping centers, you’ll have everything you need within reach. Schedule your showing today! 3D Tour: https://nodalview.com/s/2inz4Ti9z6remwJ_bbXgJ9
$965,000
4457 Kaipo Road Davenport, FL 33897
- Type:
- Single Family
- Sq.Ft.:
- 4,398
- Status:
- Active
- Beds:
- 10
- Lot size:
- 0.14 Acres
- Year built:
- 2023
- Baths:
- 8.00
- MLS#:
- O6249985
- Subdivision:
- Windsor Island Residence Ph 3
ADDITIONAL INFORMATION
**SELLERS MOTIVATED** PRICED TO SELL*** NO EXPENSE WAS SPARED- OVER $100,000 IN PROFESSIONAL INTERIOR DESIGN***. This beautifully furnished Clearwater Grand Model is a true Florida vacation paradise with no limits. With 10 bedrooms, 8 bathrooms, and nearly 4,400 square feet of living space, this home at Windsor at Westside is the perfect escape for a vacation home. The property features a spacious gathering room, multiple guest bedrooms, an open kitchen, a private pool, and a luxury-covered lanai, providing everything you need for a fantastic vacation experience. The owner spared no expense in the design, from the flooring to the lighting. The first floor includes the Owner’s Suite, an oversized kitchen, and an open gathering room, while the second floor offers a 675 sq. ft. game room/loft space and 6 additional bedrooms. This home comfortably sleeps up to 20 guests, making it ideal for both full-time residence or a second home. Full access to the Aloha Clubhouse for owners and guests. Club has a full restaurant, tiki bar, fitness room, basketball court, volleyball court, Lazy River, 2 Waterslide, mini golf course, Resort Pool, Hot tub, Splash Zone and fire pit. Homeowners Association Includes All grass cutting, landscaping, and fertilizing of all homes and town-homes. Irrigation water. Cable TV (75 channels) and 400MB unlimited high-speed internet. Daily trash pickup.
$577,000
136 jetty way Davenport, FL 33897
- Type:
- Single Family
- Sq.Ft.:
- n/a
- Status:
- Active
- Beds:
- 5
- Year built:
- 2020
- Baths:
- 5.00
- MLS#:
- A11677363
- Subdivision:
- WINDSOR ISLAND RESORT PB
ADDITIONAL INFORMATION
Exceptional Investment in Florida! Immerse yourself in luxury with this themed vacation home, fully furnished and ready to generate income. Ideal for savvy investors, this property is in impeccable condition and strategically located near the Windsor Island Resort Club. Discover the perfect blend of comfort and profitability; seize the opportunity to make this premium investment yours today!" full calendar Guarantee reserved. If you want to know more, ask your real estate agent.
- Type:
- Townhouse
- Sq.Ft.:
- 1,914
- Status:
- Active
- Beds:
- 4
- Lot size:
- 0.07 Acres
- Year built:
- 2019
- Baths:
- 3.00
- MLS#:
- O6253827
- Subdivision:
- Stoneybrook South North Prcl Ph 1
ADDITIONAL INFORMATION
Prime Investment Opportunity in ChampionsGate ? Florida's Premier Vacation Community. Seize to invest in this fully furnished townhouse in ChampionsGate, a renowned vacation community offering unmatched amenities. Perfectly positioned with convenient access to I-4 and Interstate 27, this property provides the ultimate blend of comfort and location. World-Class Recreation: Enjoy three championship golf courses, seven tennis courts, and a luxurious clubhouse featuring a lazy river, cabanas, and multiple pools. Convenience & Value: The HOA covers cable and internet, adding convenience to your investment. Prime Location: It is just 9 miles from Walt Disney World and close to shopping centers, making it ideal for vacationers and long-term tenants alike. Don't miss out on investing in the heart of Florida's vacation paradise. Contact us to explore this exceptional opportunity.
- Type:
- Townhouse
- Sq.Ft.:
- 1,771
- Status:
- Active
- Beds:
- 3
- Lot size:
- 0.04 Acres
- Year built:
- 2016
- Baths:
- 3.00
- MLS#:
- O6249647
- Subdivision:
- Festival Ph 1
ADDITIONAL INFORMATION
FULLY FURNISHED!!!!Wonderfull vacation home at FESTIVAL RESORT. Prime location near Disney Parks and surrounds attractions. Beautiful place for iving or a very lucrative short term rental investment. Resort amenities with water park, cabanas, mini golf, volleyball court, oversized pool, fitness center and much more. Come and see this special gem!!!
- Type:
- Townhouse
- Sq.Ft.:
- 2,281
- Status:
- Active
- Beds:
- 5
- Lot size:
- 0.12 Acres
- Year built:
- 2020
- Baths:
- 5.00
- MLS#:
- O6249147
- Subdivision:
- Solterra Ph 2b
ADDITIONAL INFORMATION
Welcome to 7416 Oakmoss Loop, a fully furnished and beautifully finished home in the desirable Davenport community. This spacious property boasts 5 bedrooms and 4.5 bathrooms, including two luxurious suites located on the second floor, offering privacy and comfort for family or guests. The home is tastefully decorated with high-end finishes throughout, creating a warm and inviting atmosphere. With its generous living spaces and modern amenities, this home is ready for you to move in and start enjoying Florida living at its finest.This beautiful home is currently being used as a highly successful short-term rental, often occupied by guests.
- Type:
- Townhouse
- Sq.Ft.:
- 1,741
- Status:
- Active
- Beds:
- 3
- Lot size:
- 0.05 Acres
- Year built:
- 2017
- Baths:
- 3.00
- MLS#:
- 1027166
ADDITIONAL INFORMATION
This modern townhome in the Vistas at Championsgate offers golf course views and a prime location—just 15 minutes from Disney World, minutes to shopping and dining, and easy access to I-4. Step inside to a bright, open floor plan with a kitchen, living, and dining area perfect for entertaining. Sliding doors lead to a paved patio with a charming pergola, overlooking a tranquil lake, offering gorgeous sunset views & maybe even a hot air balloon. Upstairs, the large master suite boasts a walk-in closet and private bathroom, along with two additional bedrooms, a full bath, and a convenient laundry room. Residents enjoy The Vistas Club amenities, including a golf simulator, fitness center, and resort-style pool with spa. The HOA covers cable, internet, phone, exterior maintenance, lawn care, pest control, and valet trash service, ensuring a low-maintenance lifestyle. A 1-year membership to the Oasis Club is also included, featuring a lazy river and even more resort-style amenities!
- Type:
- Other
- Sq.Ft.:
- 324
- Status:
- Active
- Beds:
- 1
- Lot size:
- 0.06 Acres
- Year built:
- 1983
- Baths:
- 1.00
- MLS#:
- S5114000
- Subdivision:
- Center Crest R V Park
ADDITIONAL INFORMATION
Recently renovated 1-bedroom home in a serene 55+ community, featuring fresh paint throughout, a modernized bathroom, and brand-new wiring. The home includes a tankless water heater for energy efficiency, and comes fully furnished. The bedroom includes a queen bed, with another twin bed located in the nook at the rear of the home. Enjoy the convenience of a separate utility building at the rear and a dual level floor plan; this property is both well featured and cozy. Located close to US-27 and major shopping areas, this home offers both comfort and accessibility. Ideal for those seeking a peaceful, well-maintained residence in a friendly, active 55+ community with no lot fee.
- Type:
- Single Family
- Sq.Ft.:
- 2,358
- Status:
- Active
- Beds:
- 4
- Lot size:
- 0.18 Acres
- Year built:
- 2018
- Baths:
- 3.00
- MLS#:
- S5113882
- Subdivision:
- Drayton-preston Woods/providen
ADDITIONAL INFORMATION
Welcome to 226 Brunswick Drive, a stunning 4-bedroom, 3-bathroom home in the heart of Davenport, Florida, offering luxury living in a serene water lot setting with no rear neighbors. As you approach, you'll appreciate the spacious 3-car garage, providing ample parking and storage. Upon entering, the open floorplan immediately invites you in, with an expansive layout perfect for both relaxation and entertainment. The gourmet kitchen, featuring a massive center island, becomes the hub for gatherings, making it ideal for hosting friends and family. The split floorplan ensures maximum privacy, with bedrooms thoughtfully placed to create functional spaces for everyone. The living areas are adorned with sleek tile flooring, offering a modern and cohesive look throughout. Each of the four bedrooms is generously sized, providing plenty of room to unwind. The master suite serves as a personal retreat, with its own private access to the pool area. The en-suite bathroom boasts a relaxing garden tub, double sinks, and plenty of counter space, offering a spa-like experience. Step outside to discover the highlight of this home—an enclosed extended patio with a gorgeous saltwater pool, perfect for cooling off on hot Florida days. The entire backyard is fully enclosed, offering privacy and the ideal space for outdoor dining or lounging, with tranquil water views as your backdrop. With no rear neighbors, this peaceful oasis becomes your own private paradise. This home combines the best of indoor and outdoor living, making it a must-see for anyone seeking a blend of comfort, style, and seclusion in the heart of Davenport. This home is situated Providence which is award winning. The community hosts many events from food truck nights, to bingo nights! There are two pools, one Jr Olympic, the other a zero entry with slides, gorgeous fitness center, dog park, playground, sidewalks throughout, and the neighborhood is golf cart friendly. It is also 24 hour guard gated and there is a beautiful golf course winding throughout. The community also has the Blue Heron restaurant and bar that has views of the course! Great place to live and play!
- Type:
- Single Family
- Sq.Ft.:
- 1,996
- Status:
- Active
- Beds:
- 4
- Lot size:
- 0.13 Acres
- Year built:
- 2024
- Baths:
- 3.00
- MLS#:
- L4948216
- Subdivision:
- Geneva Landings
ADDITIONAL INFORMATION
New construction home with 1996 square feet two-story including 4 bedrooms and 2.5 bathrooms. Enjoy an open kitchen with Samsung stainless steel appliances, a walk-in pantry, and a spacious island, fully open to the dining café and gathering room. The living area, laundry room, and baths include luxury wood vinyl plank flooring, with stain-resistant carpet in the bedrooms. Upstairs, you'll find your owner's suite complete with an en-suite bath with dual vanities, a tiled shower, and a walk-in wardrobe with linen stack. Two secondary bedrooms and a flexible loft share a Jack-and-Jill Hall bath with dual vanities. Plus, enjoy a 2-car garage, custom-fit window blinds, architectural shingles, energy-efficient insulation and windows, and a full builder warranty ***Please note - Virtual Tour showcases the home layout; colors and design options in actual home for sale may differ. Furnishings and décor do not convey!
- Type:
- Single Family
- Sq.Ft.:
- 1,458
- Status:
- Active
- Beds:
- 3
- Lot size:
- 0.14 Acres
- Year built:
- 2022
- Baths:
- 2.00
- MLS#:
- O6248638
- Subdivision:
- First Place
ADDITIONAL INFORMATION
GET UP TO $2500 CREDIT WITH PREFERRED LENDER!!! Look no further than this charming 3 bedroom 2 bathroom Newly Constructed Property sitting on a highly desired CONSERVATION LOT. Built in 2022 with a very functional floor plan and immaculate curb appeal; Welcome to 212 Golden Sand Circle. As you approach the home you will LOVE your fully paved driveway and the beautiful landscape package featuring St. Augustine sod. Step inside to the foyer where on the left wing of your home sits all of your spacious bedrooms which opens up to your main family room area and kitchen. This Kitchen comes equipped with stainless steel appliances, granite counters, and 36" Expresso Shaker Wood cabinets. From the family room, enjoy the scenic views of your conservation lot. Sit and have a cup of coffee under your covered patio with views of mature trees and lush green landscaping! The Master Bedroom is a perfect size featuring an Ensuite with Dual Sinks and Walk-in Closet. With it’s close proximity to I4, located minutes away from Disney World, and LOW HOA fees - First Place offers easy access to all the other major attractions, shopping & dining! Whether you are looking for a Primary, Long-Term Rental, or Secondary home, that is basically BRAND NEW, then you MUST book a tour today and make this property yours!
$735,000
3369 Lilac Way Davenport, FL 33897
- Type:
- Single Family
- Sq.Ft.:
- 2,622
- Status:
- Active
- Beds:
- 5
- Lot size:
- 0.14 Acres
- Year built:
- 2022
- Baths:
- 6.00
- MLS#:
- O6249590
- Subdivision:
- Windsor Island Resort Phase 2a
ADDITIONAL INFORMATION
A wonderful house with 5 bedrooms and 5 bathrooms private pool with all rooms with a rich and super modern decoration with a World Disney theme, garage for 2 cars, a beautiful fully equipped kitchen where you can prepare the holiday for the whole family and friends comfortably enjoy it. It is close to everything as well as supermarket restaurants bars gas station transport hospitals wall mart approximately 20 minutes from World Disney resort. It also has a super modern clubhouse, very well equipped with the most modern technological equipment on the market, several swimming pools, tennis court, sand court, jacuzzi, lazy river, mini-golf etc. It’s an amazing Resort to spend your vacation.
- Type:
- Single Family
- Sq.Ft.:
- 2,725
- Status:
- Active
- Beds:
- 6
- Lot size:
- 0.13 Acres
- Year built:
- 2023
- Baths:
- 4.00
- MLS#:
- O6250433
- Subdivision:
- Glen/west Haven
ADDITIONAL INFORMATION
Spacious and Elegant. Discover luxury living in this stunning 6-bedroom, 4-bathroom home, fully furnished and beautifully decorated with designer touches throughout. Every detail has been carefully curated, from the stylish décor to the spacious layout, offering both comfort and elegance. With ample closet space in every room, storage is never an issue. Located in a sought-after resort area, this home offers all the perks of vacation living, but is perfect for year-round residence. Whether you're looking for a serene retreat or a permanent getaway, this property has everything you need to live in style and convenience.

Andrea Conner, License #BK3437731, Xome Inc., License #1043756, [email protected], 844-400-9663, 750 State Highway 121 Bypass, Suite 100, Lewisville, TX 75067

The information being provided is for consumers' personal, non-commercial use and may not be used for any purpose other than to identify prospective properties consumers may be interested in purchasing. Use of search facilities of data on the site, other than a consumer looking to purchase real estate, is prohibited. © 2025 MIAMI Association of REALTORS®, all rights reserved.
Andrea Conner, License #BK3437731, Xome Inc., License #1043756, [email protected], 844-400-9663, 750 State Highway 121 Bypass, Suite 100, Lewisville, TX 75067

The data relating to real estate for sale on this web site comes in part from the Internet Data Exchange (IDX) Program of the Space Coast Association of REALTORS®, Inc. Real estate listings held by brokerage firms other than the owner of this site are marked with the Space Coast Association of REALTORS®, Inc. logo and detailed information about them includes the name of the listing brokers. Copyright 2025 Space Coast Association of REALTORS®, Inc. All rights reserved.
Davenport Real Estate
The median home value in Davenport, FL is $350,000. This is higher than the county median home value of $312,500. The national median home value is $338,100. The average price of homes sold in Davenport, FL is $350,000. Approximately 72.04% of Davenport homes are owned, compared to 7.92% rented, while 20.04% are vacant. Davenport real estate listings include condos, townhomes, and single family homes for sale. Commercial properties are also available. If you see a property you’re interested in, contact a Davenport real estate agent to arrange a tour today!
Davenport, Florida has a population of 9,049. Davenport is more family-centric than the surrounding county with 49.34% of the households containing married families with children. The county average for households married with children is 26.62%.
The median household income in Davenport, Florida is $56,345. The median household income for the surrounding county is $55,099 compared to the national median of $69,021. The median age of people living in Davenport is 37.1 years.
Davenport Weather
The average high temperature in July is 92.2 degrees, with an average low temperature in January of 48.1 degrees. The average rainfall is approximately 51.8 inches per year, with 0 inches of snow per year.
