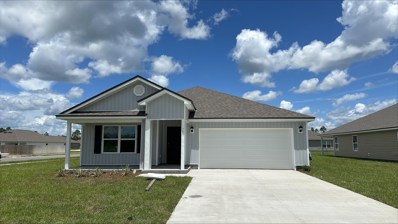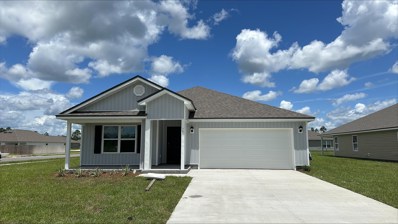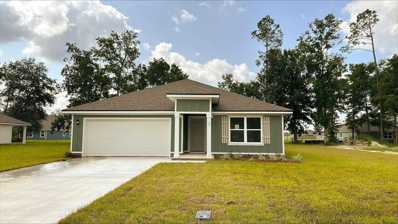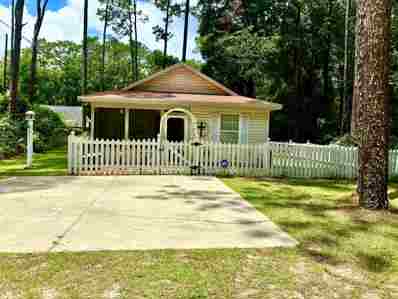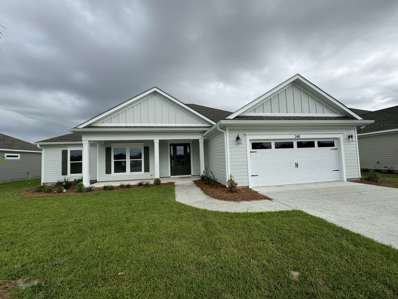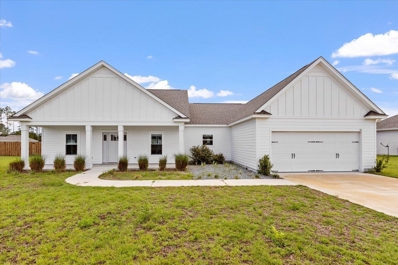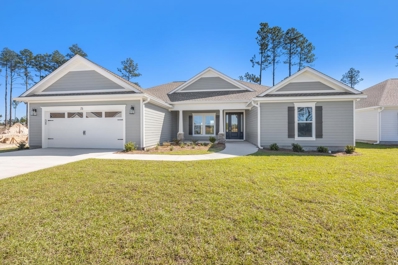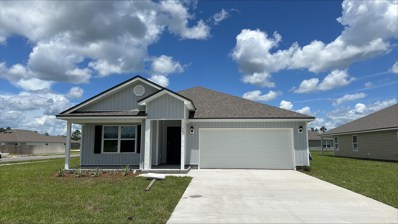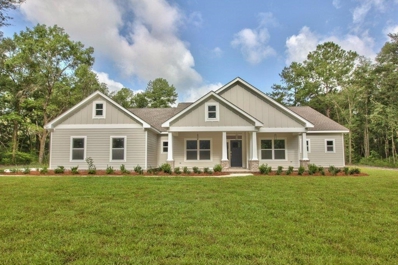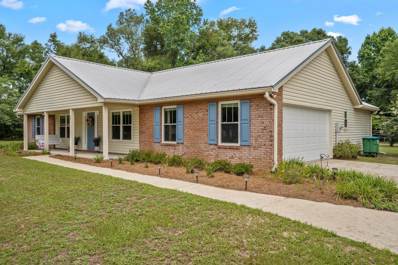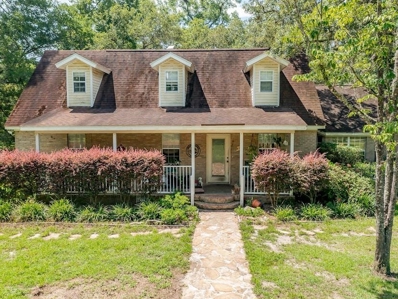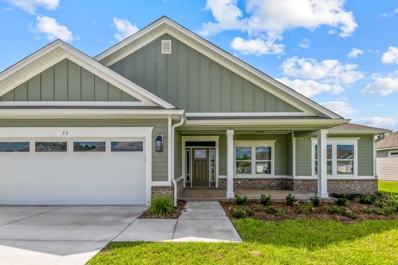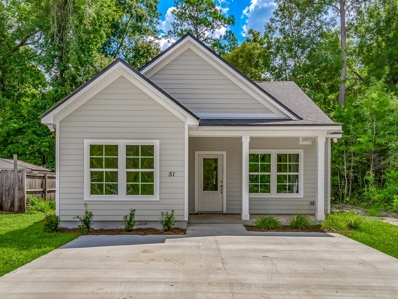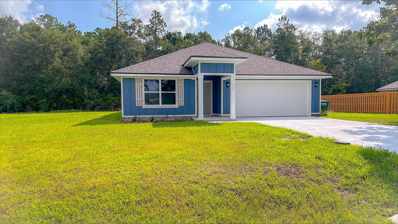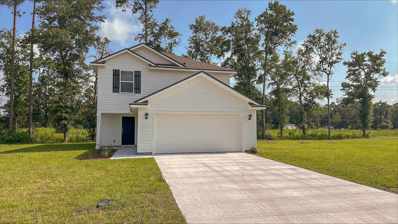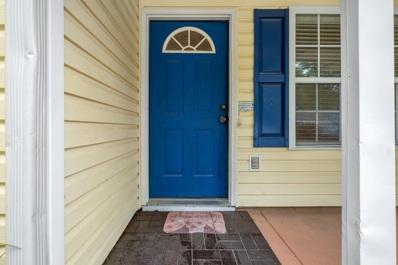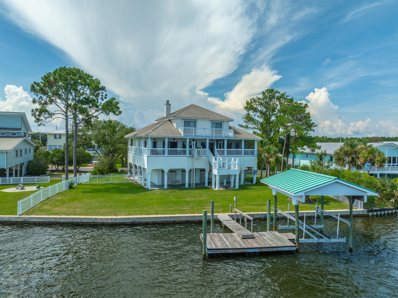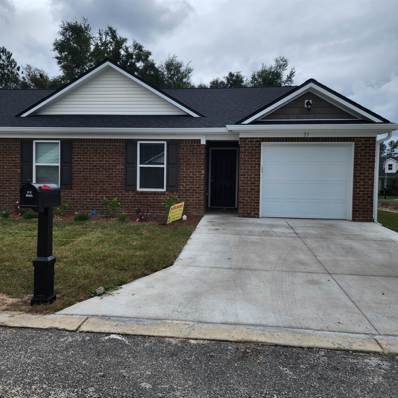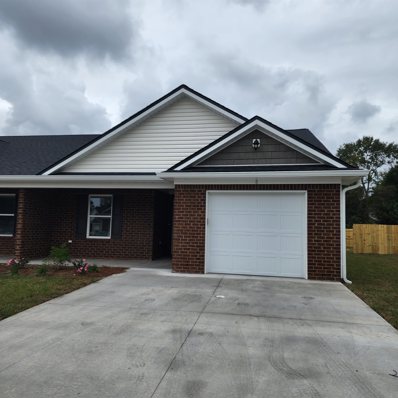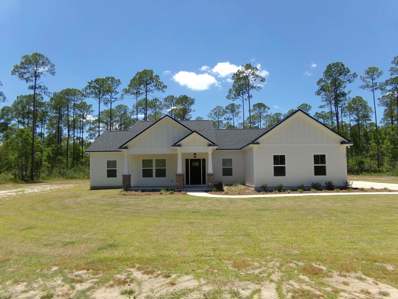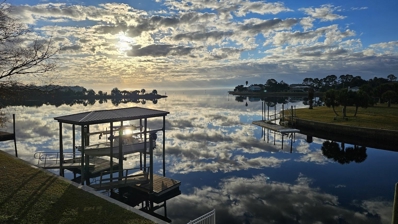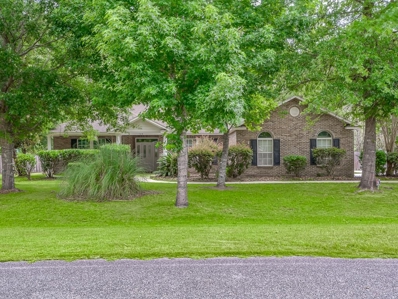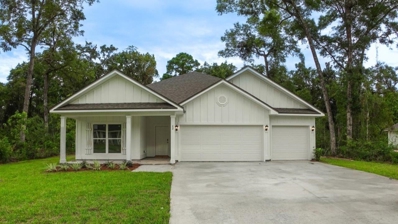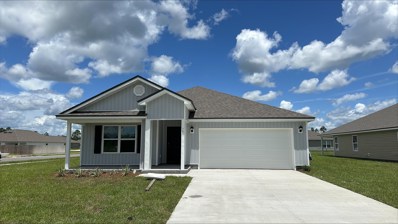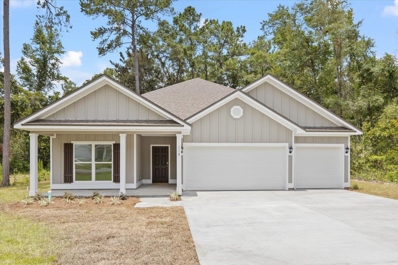Crawfordville FL Homes for Sale
- Type:
- Single Family
- Sq.Ft.:
- 1,799
- Status:
- Active
- Beds:
- 4
- Lot size:
- 0.2 Acres
- Year built:
- 2024
- Baths:
- 2.00
- MLS#:
- 375223
ADDITIONAL INFORMATION
The one-level Cali plan provides an efficient, 4-bedroom, 2 bath design in 1,799 square feet. This home features luxury vinyl plank flooring in common areas and soft carpet in bedrooms. As you enter the Cali, the foyer leads to the beautiful open kitchen featuring a spacious walk-in pantry and large island that overlooks the dining and living room combination, creating the perfect space for entertaining. The kitchen features granite countertops, stainless steel appliance and a spacious pantry. The primary suite is your private getaway with a luxurious shower, double vanity, private water closet and large walk-in closet. A two-car garage and laundry room provide utility and storage. With gorgeous features such as fabulous granite kitchen and bath countertops, brand-new stainless-steel appliances and a covered porch, it's no wonder this 4 bedroom, 2 bath home is a bestselling floorplan! Quality materials and workmanship throughout, with superior attention to detail, plus a one-year builder’s warranty. Your new home also includes our smart home technology package! **Buyers can earn up to 5k in closing cost assistance through preferred lender! ***Pictures, photographs, colors, features, and sizes are for illustration purposes only and will vary from the homes as built. Home and community information, including pricing, features, terms, availabilities and amenities are subject to change and prior to sale at any time without notice or obligation.
- Type:
- Single Family
- Sq.Ft.:
- 1,799
- Status:
- Active
- Beds:
- 4
- Lot size:
- 0.2 Acres
- Year built:
- 2024
- Baths:
- 2.00
- MLS#:
- 375222
ADDITIONAL INFORMATION
The one-level Cali plan provides an efficient, 4-bedroom, 2 bath design in 1,799 square feet. This home features luxury vinyl plank flooring in common areas and soft carpet in bedrooms. As you enter the Cali, the foyer leads to the beautiful open kitchen featuring a spacious walk-in pantry and large island that overlooks the dining and living room combination, creating the perfect space for entertaining. The kitchen features granite countertops, stainless steel appliance and a spacious pantry. The primary suite is your private getaway with a luxurious shower, double vanity, private water closet and large walk-in closet. A two-car garage and laundry room provide utility and storage. With gorgeous features such as fabulous granite kitchen and bath countertops, brand-new stainless-steel appliances and a covered porch, it's no wonder this 4 bedroom, 2 bath home is a bestselling floorplan! Quality materials and workmanship throughout, with superior attention to detail, plus a one-year builder’s warranty. Your new home also includes our smart home technology package! **Buyers can earn up to 5k in closing cost assistance through preferred lender! ***Pictures, photographs, colors, features, and sizes are for illustration purposes only and will vary from the homes as built. Home and community information, including pricing, features, terms, availabilities and amenities are subject to change and prior to sale at any time without notice or obligation.
- Type:
- Single Family
- Sq.Ft.:
- 1,799
- Status:
- Active
- Beds:
- 4
- Lot size:
- 0.36 Acres
- Year built:
- 2024
- Baths:
- 2.00
- MLS#:
- 375210
ADDITIONAL INFORMATION
The one-level Cali plan provides an efficient, 4-bedroom, 2 bath design in 1,799 square feet. This home features luxury vinyl plank flooring in common areas and soft carpet in bedrooms. As you enter the Cali, the foyer leads to the beautiful open kitchen featuring a spacious walk-in pantry and large island that overlooks the dining and living room combination, creating the perfect space for entertaining. The kitchen features granite countertops, stainless steel appliance and a spacious pantry. The primary suite is your private getaway with a luxurious shower, double vanity, private water closet and large walk-in closet. A two-car garage and laundry room provide utility and storage. With gorgeous features such as fabulous granite kitchen and bath countertops, brand-new stainless-steel appliances and a covered porch, it's no wonder this 4 bedroom, 2 bath home is a bestselling floorplan! Quality materials and workmanship throughout, with superior attention to detail, plus a one-year builder’s warranty. Your new home also includes our smart home technology package! *Buyers can earn up to $5000 in closing cost assistance with preferred lender! * **Pictures, photographs, colors, features, and sizes are for illustration purposes only and will vary from the homes as built. Home and community information, including pricing, features, terms, availabilities and amenities are subject to change and prior to sale at any time without notice or obligation. **
- Type:
- Single Family
- Sq.Ft.:
- 1,037
- Status:
- Active
- Beds:
- 3
- Lot size:
- 0.17 Acres
- Year built:
- 2008
- Baths:
- 2.00
- MLS#:
- 375120
ADDITIONAL INFORMATION
Adorable nicely maintained country cottage with white picket fence. 3 BR 2 Bath home in secluded section of Wakulla Gardens. All new flooring , no carpet. Screened in front porch with a patio area. A must see! Won't last long! Lot 61 and 1/2 of lot 8 (.17 acres) . ( 1/2 lot in back of house.) All measurements are approximate.
- Type:
- Single Family
- Sq.Ft.:
- 1,955
- Status:
- Active
- Beds:
- 4
- Lot size:
- 0.25 Acres
- Year built:
- 2024
- Baths:
- 2.00
- MLS#:
- 375122
ADDITIONAL INFORMATION
BRAND NEW CONSTRUCTION IN WAKULLA'S NEWEST SUBDIVISION SUMMERFIELD ESTATES. This will be our "Bella 2 Model" This home will be finished October 2024! Hartsfield Construction, Inc. is the builder of this craftsman style home. Too many upgrades to list! Selection sheets are also available for any pre sales on any of our other lots in Phase 1 as well. We have 5 different plans for you to choose from and many selection choices for exterior and interior finishes. Reserve your lot now! Virtual tour is a previous model on builder's. PICTURES ARE OF PREVIOUS MODEL except last picture. Always check school zones, they are subject to change and lot measurements. There is NO stack stone on the front of Bella 2, but we added more interior square footage and large covered back porch!
- Type:
- Single Family
- Sq.Ft.:
- 2,073
- Status:
- Active
- Beds:
- 4
- Lot size:
- 0.36 Acres
- Year built:
- 2022
- Baths:
- 2.00
- MLS#:
- 375130
ADDITIONAL INFORMATION
One of Wakulla's newer subdivisions. Almost built out. This home is move in ready. Fenced with privacy fence all around a generous back yard. 2073 square feet. Beautiful Tray ceiling with high end chandalier. Master suite is generous with a luxurious bath with Garden tub and walk in shower. Split plan. Lovely wide open kitchen at the center of the floor plan. Central to the Great room and dining area. Custom cabinets. Granite counter tops. Stainless appliances. Be in downtown Tallahassee or the coast in 20-25 minutes. Very good schools. Priced to sell.
- Type:
- Single Family
- Sq.Ft.:
- 1,864
- Status:
- Active
- Beds:
- 4
- Lot size:
- 0.25 Acres
- Year built:
- 2024
- Baths:
- 2.00
- MLS#:
- 375119
ADDITIONAL INFORMATION
BRAND NEW CONSTRUCTION IN WAKULLA'S NEWEST SUBDIVISION SUMMERFIELD! This is the Brooke model! This home should be finished 10/15/2024. Hartsfield Construction, Inc. is the builder of this craftsman style home. Too many upgrades to list! We have 5 different plans for you to choose from and many selection choices for exterior and interior finishes. Reserve your lot now! Pictures And virtual tour are of a previous Brooke model. Always check school zones, they are subject to change.
Open House:
Saturday, 11/23 11:00-4:00PM
- Type:
- Single Family
- Sq.Ft.:
- 1,787
- Status:
- Active
- Beds:
- 4
- Lot size:
- 0.2 Acres
- Year built:
- 2024
- Baths:
- 2.00
- MLS#:
- 375117
ADDITIONAL INFORMATION
The one-level Cali plan provides an efficient, 4-bedroom, 2 bath design in 1,774 square feet. This home features luxury vinyl plank flooring in common areas and soft carpet in bedrooms. As you enter the Cali, the foyer leads to the beautiful open kitchen featuring a spacious walk-in pantry and large island that overlooks the dining and living room combination, creating the perfect space for entertaining. The kitchen features granite countertops, stainless steel appliance and a spacious pantry. The primary suite is your private getaway with a luxurious shower, double vanity, private water closet and large walk-in closet. A two-car garage and laundry room provide utility and storage. With gorgeous features such as fabulous granite kitchen and bath countertops, brand-new stainless-steel appliances and a covered porch, it's no wonder this 4 bedroom, 2 bath home is a bestselling floorplan! Quality materials and workmanship throughout, with superior attention to detail, plus a one-year builder’s warranty. Your new home also includes our smart home technology package! *Buyers can earn up to 5k in closing cost assistance through preferred lender! **(Pictures, photographs, colors, features, and sizes are for illustration purposes only and will vary from the homes as built. Home and community information, including pricing, features, terms, availabilities and amenities are subject to change and prior to sale at any time without notice or obligation.
- Type:
- Single Family
- Sq.Ft.:
- 2,583
- Status:
- Active
- Beds:
- 4
- Lot size:
- 5 Acres
- Baths:
- 4.00
- MLS#:
- 375056
ADDITIONAL INFORMATION
Hard to find 5 acre lot on Decey Wallace Lane in North Wakulla ready for your semi custom home. Pick your own finishes and make your own plan adjustments before it begins. This proposed construction home is a 4 bedroom 4 bath with 2583 heated and cooled sqft, plus a bonus flex room which would be a 5th bedroom, an office or study, or formal dining, plus a huge two car garage with extra storage. Featuring Hardie exterior with brick trim, vinyl plank floors in all common areas, brand new stainless appliances, large master suite with walk in closet and huge walk in tiled shower, gas fire place, gourmet kitchen with granite tops and an island bar, plus a walk in pantry with access from garage. Home includes open dining room concept unless a formal is desired and a 10x21 recessed porch looking out over the spacious back yard. Efficient, usable space, perfect for families or someone looking to spread out. Great location in north Wakulla which makes it only minutes from Tallahassee for an easy commute, and enjoys the best school Zones in Wakulla County. Pictures are of this plan previously built but without the most recent plan changes including bathroom accessible for future pool, walk in pantry with double access, closet/storage in study or garage, linen closet in master, built in trash in Island, and exterior entrance to mudroom. Construction loan not necessary, only purchase loan approval and deposit, construction process will take 7-8 months.
- Type:
- Single Family
- Sq.Ft.:
- 1,750
- Status:
- Active
- Beds:
- 4
- Lot size:
- 1 Acres
- Year built:
- 1996
- Baths:
- 2.00
- MLS#:
- 375007
ADDITIONAL INFORMATION
Beautiful, turn-key home on 1+ acre! Newer 2018 Metal Roof. Fully fenced yard. Two car attached garage plus an additional detached two car garage/workshop plus a carport. Relax on the covered back patio overlooking a beautiful paver walkway and fire pit surrounded by mature landscaping and trees. This home features four bedrooms, two bathrooms, kitchen with eat-in breakfast area plus a separate dining room, living room with fireplace, granite counters, stainless appliances, custom blinds, and laminate wood floors. Other recent updates are, new windows and french door in 2020, 2010/2019 AC, and a 2017 water heater. This home is a must-see!
- Type:
- Single Family
- Sq.Ft.:
- 2,256
- Status:
- Active
- Beds:
- 3
- Lot size:
- 15 Acres
- Year built:
- 1987
- Baths:
- 3.00
- MLS#:
- 374988
ADDITIONAL INFORMATION
Prices to sell! Bring us an offer. Let this dirt road lead you home! 15 acres in Wakulla County. Property is very unique and would be perfect for an equestrian center or mini farm. Property has a 2,200 sqft home, 3 bedroom / 2.5 bath with office, sunroom & garage. Large kitchen with center island and tons of cabinet space. (Parcel 02-4S-02W-000-01852-002) 39 x 20 pole barn - metal sides are available to enclose it. Current owners were planning to make this a 12 stall horse stable. Pole barn has solar panels installed to allow the property ability to live off the grid. Solar panels will be paid off at closing, with acceptable offer. Two large horse / live stock pastures, exterior riding path along both fields & water piped underground to each pasture, barn with tack room & upstairs, various fruit trees & edible mushrooms were planted, there are also 5 or 6 beautiful old mature live oaks. Lost Creek runs along one side of the property which makes this a nature lover dream! Well, septic & Duke Energy (for energy consumption over what the solar panels produce).
- Type:
- Single Family
- Sq.Ft.:
- 1,860
- Status:
- Active
- Beds:
- 4
- Lot size:
- 0.23 Acres
- Year built:
- 2024
- Baths:
- 2.00
- MLS#:
- 374946
ADDITIONAL INFORMATION
Welcome to a refined living experience in this stunning home by Parrish Builders. This meticulously crafted 4-bedroom, 2-bath residence offers a perfect blend of style and functionality, all set against the backdrop of serene, private property with no rear neighbors. As you enter, the foyer captivates with its custom wainscoting, leading you into an open-concept living space designed for both comfort and sophistication. The seamless flow between the living, dining, and kitchen areas is enhanced by tray ceilings, painted in accent colors to create a warm, inviting ambiance. The heart of the home is the spacious kitchen, featuring an 8-foot island with a striking accent color and top-of-the-line stainless GE appliances. Built-in wood shelving in the pantry and custom shiplap with hooks in the drop zone add both functionality and charm. The master bedroom is a serene retreat, complete with a luxurious walk-in closet that features built-in shelving and cubbies. The master bath is a true sanctuary, boasting a frameless walk-in shower with floor-to-ceiling tile, and double sinks for added convenience. Step outside to the large, covered rear porch, ideal for enjoying quiet moments or entertaining guests. The home also includes an interior laundry room and a 2-car garage equipped with a Wi-Fi enabled garage door for modern convenience. Every detail of this home has been thoughtfully designed to offer elegance and comfort in a private setting. Come and see how this exceptional residence can elevate your lifestyle. NOTE- This home is still under construction. Completion date is TBD Buyer can still choose all selections that are not installed. Buyer can also still add most upgrades. Completion Date TBD This model available to build Semi Custom on many different size lots. *NOTE- Pictures are of same model on a different lot.
- Type:
- Single Family
- Sq.Ft.:
- 1,316
- Status:
- Active
- Beds:
- 3
- Lot size:
- 0.11 Acres
- Year built:
- 2024
- Baths:
- 2.00
- MLS#:
- 374891
ADDITIONAL INFORMATION
New Construction, 3 bedrooms, 2 bath, move in ready. 1316 sq ft offering an open living room/dining room/ kitchen. Finishes include vinyl plank flooring throughout, stainless steel appliances, granite countertops. Kitchen also has nice size island, loads of counter space, and spacious pantry. Interior trim package with crown throughout all bedrooms and main areas. Road soon to be paved.
Open House:
Saturday, 11/23 11:00-4:00PM
- Type:
- Single Family
- Sq.Ft.:
- 1,799
- Status:
- Active
- Beds:
- 4
- Lot size:
- 0.31 Acres
- Year built:
- 2024
- Baths:
- 2.00
- MLS#:
- 374855
ADDITIONAL INFORMATION
Move-in ready! The one-level Cali plan provides an efficient, 4-bedroom, 2 bath design in 1,799 square feet. This home features luxury vinyl plank flooring in common areas and soft carpet in bedrooms. As you enter the Cali, the foyer leads to the beautiful open kitchen featuring a spacious walk-in pantry and large island that overlooks the dining and living room combination, creating the perfect space for entertaining. The kitchen features granite countertops, stainless steel appliance and a spacious pantry. The primary suite is your private getaway with a luxurious shower, double vanity, private water closet and large walk-in closet. A two-car garage and laundry room provide utility and storage. Quality materials and workmanship throughout, with superior attention to detail, plus a one-year builder’s warranty. Your new home also includes our smart home technology package! **Buyers can earn up to $5000 in closing cost assistance with preferred lender!** ***Pictures, photographs, colors, features, and sizes are for illustration purposes only and will vary from the homes as built. Home and community information, including pricing, features, terms, availabilities and amenities are subject to change and prior to sale at any time without notice or obligation.***
- Type:
- Single Family
- Sq.Ft.:
- 1,697
- Status:
- Active
- Beds:
- 3
- Lot size:
- 0.32 Acres
- Year built:
- 2024
- Baths:
- 3.00
- MLS#:
- 374853
ADDITIONAL INFORMATION
Ready to move in! Introducing the Cella floorplan, a stunning 3-bedroom, 2.5-bathroom, 2-story home with a 2-car garage. Entering this home, you will immediately notice the stunning open concept kitchen and living areas. A perfect layout is provided that makes entertaining a breeze. This home is designed with functionality in mind, and the 2-car garage provides ample space for your vehicles and additional storage. With granite countertops and LVP throughout the living areas, this home offers an idyllic setting with modern amenities at your fingertips. Come make the Cella your new home paradise! Quality materials and workmanship throughout, with superior attention to detail, plus a one-year builder’s warranty. Your new home also includes our smart home technology package! *Buyers can earn up to $5000 in closing cost assistance with preferred lender! * **Pictures, photographs, colors, features, and sizes are for illustration purposes only and will vary from the homes as built. Incentive, prices, plans, features, options are subject to change without notice. **
- Type:
- Single Family
- Sq.Ft.:
- 1,296
- Status:
- Active
- Beds:
- 3
- Lot size:
- 0.11 Acres
- Year built:
- 2006
- Baths:
- 2.00
- MLS#:
- 374794
ADDITIONAL INFORMATION
Step into beautiful tile flooring in this spacious living room. This open floor plan flows from the living room to the dining room and kitchen. The spacious split floor plan includes a master bedroom with a walk-in closet. Two additional bedrooms with wall closets and. Enjoy a huge privacy-fenced backyard perfect for entertaining. The property also features a 1-car garage. All measurements are approximate. Selling as is with the right to inspect. Don't miss out on this one!
- Type:
- Single Family
- Sq.Ft.:
- 2,344
- Status:
- Active
- Beds:
- 3
- Lot size:
- 0.25 Acres
- Year built:
- 1992
- Baths:
- 4.00
- MLS#:
- 374737
ADDITIONAL INFORMATION
AMAZING VIEWS from all rooms in this waterfront, custom built home located in the charming golf cart community of Shell Point Beach, just 30 minutes south of Tallahassee. Special features include a private, covered 10,000 lb boat lift and concrete sea wall, en-suite bathroom and walk-in closet in all bedrooms, extra-large primary bathroom and closet, dumbwaiter and cargo lift, hurricane shutters, heated and cooled bonus room with bathroom on ground floor, screened porch, Anderson windows, extra large garage and sprinkler system. You will love this light and bright home and ability to be on open water in minutes!
Open House:
Thursday, 11/21 11:00-5:00PM
- Type:
- Townhouse
- Sq.Ft.:
- 1,091
- Status:
- Active
- Beds:
- 3
- Lot size:
- 0.08 Acres
- Year built:
- 2024
- Baths:
- 2.00
- MLS#:
- 374722
ADDITIONAL INFORMATION
Introducing the Lilly model, 3 Bedroom, 2 Bath, One-Car Garage. New townhomes in Camelot 3 by Devoro Homes. We pride ourselves in building quality affordable homes. We make the home buying process easy. We build in convenient locations Note- House is under construction, picture of exterior & interior is the same model, but not exact home.
Open House:
Thursday, 11/21 11:00-5:00PM
- Type:
- Townhouse
- Sq.Ft.:
- 980
- Status:
- Active
- Beds:
- 3
- Lot size:
- 0.16 Acres
- Year built:
- 2024
- Baths:
- 2.00
- MLS#:
- 374721
ADDITIONAL INFORMATION
Introducing the Lilly model, 3 Bedroom, 2 Bath, One-Car Garage. New townhomes in Camelot 3 by Devoro Homes. We pride ourselves in building quality affordable homes. We make the home buying process easy. We build in convenient locations Note- House is under construction, picture of exterior & interior is the same model, but not exact home.
- Type:
- Single Family
- Sq.Ft.:
- 2,004
- Status:
- Active
- Beds:
- 3
- Lot size:
- 8.17 Acres
- Year built:
- 2023
- Baths:
- 2.00
- MLS#:
- 373964
ADDITIONAL INFORMATION
Welcome to 132 Old Plank Road, Crawfordville, Florida, a stunning home constructed in 2023 nestled on 8.17 acres of serene Florida landscape. This beautifully crafted residence has the charm of country living with luxurious upgrades throughout, offering a blend of modern amenities and natural elegance. Step inside to discover spacious living areas designed for comfort and functionality, featuring a gourmet kitchen with state-of-the-art appliances, custom cabinetry, and granite countertops. The open floor plan seamlessly connects the kitchen to the dining and living areas, ideal for both entertaining guests and daily family gatherings. The master suite is a private retreat, complete with a spa-like bathroom featuring dual vanities, a soaking tub, and a separate walk-in shower. The master bath leads to a large walk-in closet. The master suite has an oversized remote controlled fan and a tray ceiling. Two bedrooms are at the other side of the home with large closets and a bathroom. The bathroom features tile to the ceiling above the tub and modern fixtures. There are two linen closets in the hallway between guest bedrooms to allow for plenty of extra storage. Down the hallway towards the master bedroom double doors open to an office with an accent slat wall, perfect for quiet study or work. This home offers many upgrades such as; real hardwood floors throughout, beautiful tray ceiling in living room, extensive crown molding, soft close cabinet drawers and doors, gas stove, a convenient drop station as you enter home from garage, a screened in back porch and so many more things that make this home perfect. Outside, the expansive 8.17 acres provide endless opportunities for outdoor activities and relaxation. There is more than enough room to have your own pole barn to store all your toys. Imagine enjoying peaceful mornings on the porch or hosting summer barbecues in the spacious backyard. Located just a short drive from Tallahassee, this property offers the perfect blend of tranquil country living with convenient access to city amenities.
$1,265,000
111 Royster Drive Crawfordville, FL 32327
- Type:
- Single Family
- Sq.Ft.:
- 3,174
- Status:
- Active
- Beds:
- 3
- Lot size:
- 0.27 Acres
- Year built:
- 1998
- Baths:
- 4.00
- MLS#:
- 373948
ADDITIONAL INFORMATION
AMAZING OPPORTUNITY TO OWN YOUR GULF FRONT HOME This property has it all, breathtaking unobstructed views to the Gulf of Mexico, located in a cove with deep water access that leads you to the gulf in seconds and less than a mile from Shell Point Beach. Priced to sell below appraised value. Originally built with high quality construction: concrete steel-reinforced pilings, pre-stressed concrete floor panels (first floor), Andersen windows, 5-total garage doors (8' tall), parking for 7 vehicles, including two 6,600 lb. car lifts, concrete seawall, Spanish tile roof. The ground floor includes a 17’ x 10’ Workshop & 12’ x 12’ Rigging room with bonus restroom with shower, and a covered porch area perfect for entertaining. This residence has been immaculately maintained with major upgrades to the kitchen, flooring and amenities in the last two years. Overlooking the gulf, the kitchen is a chef’s dream; custom made Kraftmaid cabinets with dovetailed drawers, soft-close hardware, with plenty of storage, spice rack organizers, double tier drawer storage and pull-outs. Impressive quartz counter tops and a beautiful mosaic marble backsplash. A center island with a brand new six burner Wolf Stove & Best 18" ducted down draft. New kitchen sink/faucet. Recently installed wood flooring in all bedrooms, gorgeous marble tile in all common areas and all interior doors are solid hardwood. Walls freshly painted, bathrooms remodeled, and new light fixtures added. Electric blinds living room, foyer, and master bedroom (raise the blinds with remote control and watch the wonderful sunrises without having to get out of bed). First level has 2 large bedrooms overlooking the canal, each with its own full bath, a separate powder room, a gulf view office w/built-in cabinetry that could be used as 4th BR, a wet bar, a screened porch with a two-burner commercial gas stove, outdoor kitchen and two balconies. The second level has a huge master bedroom/bathroom with a sitting area with water view all around, a large walk-in closet, a wet bar and a balcony with an amazing view. For added convenience this home has a fully enclosed interior 3-Stop Elevator with 750lb capacity. Outside, you will find a new, piling-supported boat house with a 10,000 lb. lift, and 4’ walkways on both sides of the slip and dual freshwater hose connections. Adjacent to the boathouse is a 10 x 24 floating dock with a fish cleaning table with separate freshwater supply. New 250 Gal. underground propane tank and new gutters, a completely fenced backyard and a paved circular driveway. Shell Point Beach is a sailing, fishing, and golf cart community, 30 min. south of Tallahassee, 2 hours east of Panama City Beach and the Emerald Coast. This area borders the St. Marks National Wildlife Refuge, and is home to migratory birds, and offers excellent hiking, fishing and kayaking.
- Type:
- Single Family
- Sq.Ft.:
- 2,681
- Status:
- Active
- Beds:
- 4
- Lot size:
- 1.04 Acres
- Year built:
- 2007
- Baths:
- 3.00
- MLS#:
- 373896
ADDITIONAL INFORMATION
***Seller will also entertain renting the property for $2500 a month*** This 4BR/3BA home exudes grandeur and spaciousness, accommodating everyone effortlessly! Charming covered rocking chair porch and a fenced 1 acre yard with a 10x12 storage building set in its own wooded oasis, ideal for nature enthusiasts. Beautiful wood floors, tile in wet areas, a sunroom, office, formal dining room, breakfast nook, and a luxurious master bath suite. The kitchen is adorned with gorgeous dark-finished maple cabinets and solid surface countertops, while the dining room's Brazilian cherry floors beautifully complement the hickory floors in the living room. This home is a perfect blend of elegance, comfort, and natural beauty. Nestled within a wildlife conservancy complete with a playground, walking trails, half-court basketball, and a pavilion. Located just 7 miles from the rivers & beaches, 10 minutes from downtown Crawfordville and Wakulla Springs, 30-minute or less drive to downtown Tallahassee, this home offers convenience and tranquility. Seller will replace roof with acceptable offer.
Open House:
Saturday, 11/23 11:00-4:00PM
- Type:
- Single Family
- Sq.Ft.:
- 2,303
- Status:
- Active
- Beds:
- 4
- Lot size:
- 0.83 Acres
- Year built:
- 2024
- Baths:
- 3.00
- MLS#:
- 373845
ADDITIONAL INFORMATION
The Destin plan is a beautiful 4 bed, 3 bath home with a spacious covered patio and a 3-car garage – all on one level. The home offers a large breakfast nook, a separate dining area, and a large living area making a very comfortable open design for easy entertaining. In the kitchen, you will find a large granite island bar and a corner pantry. Bedroom 1 is spacious with an adjoining bath that has a double vanity, garden tub, separate shower and large walk-in closet. There are 3 other bedrooms throughout the home with 2 bathrooms. You will enjoy luxury vinyl plank flooring in common areas and soft carpet in bedrooms. Quality materials and workmanship throughout, with superior attention to detail, plus a one-year builder's warranty. Your new home also includes our smart home technology package! **Buyers can earn up to 5k in closing cost assistance through preferred lender! ***Pictures, photographs, colors, features, and sizes are for illustration purposes only and will vary from the homes as built. Home and community information, including pricing, features, terms, availabilities and amenities are subject to change and prior to sale at any time without notice or obligation.
Open House:
Saturday, 11/23 11:00-4:00PM
- Type:
- Single Family
- Sq.Ft.:
- 1,799
- Status:
- Active
- Beds:
- 4
- Lot size:
- 0.2 Acres
- Year built:
- 2024
- Baths:
- 2.00
- MLS#:
- 373835
ADDITIONAL INFORMATION
Move in ready in Wesley Park! The one-level Cali plan provides an efficient, 4-bedroom, 2 bath design in 1,799 square feet. This home features luxury vinyl plank flooring in common areas and soft carpet in bedrooms. As you enter the Cali, the foyer leads to the beautiful open kitchen featuring a spacious walk-in pantry and large island that overlooks the dining and living room combination, creating the perfect space for entertaining. The kitchen features granite countertops, stainless steel appliance and a spacious pantry. The primary suite is your private getaway with a luxurious shower, double vanity, private water closet and large walk-in closet. A two-car garage and laundry room provide utility and storage. With gorgeous features such as fabulous granite kitchen and bath countertops, brand-new stainless-steel appliances and a covered porch, it's no wonder this 4 bedroom, 2 bath home is a bestselling floorplan! Quality materials and workmanship throughout, with superior attention to detail, plus a one-year builder’s warranty. Your new home also includes our smart home technology package! **Buyers can earn up to 5k in closing cost assistance through preferred lender! ***Pictures, photographs, colors, features, and sizes are for illustration purposes only and will vary from the homes as built. Home and community information, including pricing, features, terms, availabilities and amenities are subject to change and prior to sale at any time without notice or obligation.
- Type:
- Single Family
- Sq.Ft.:
- 2,303
- Status:
- Active
- Beds:
- 4
- Lot size:
- 0.84 Acres
- Year built:
- 2024
- Baths:
- 3.00
- MLS#:
- 373794
ADDITIONAL INFORMATION
Welcome to The Retreat at Wakulla in Crawfordville, Florida, where modern living meets spacious design. Discover the Destin floorplan, a stunning four-bedroom, three-bathroom home spanning 2,303 square feet. This single-story gem features an open-concept design perfect for contemporary lifestyles. The heart of the home is the expansive kitchen, complete with an oversized island, stainless steel appliances, and a walk-in pantry. The primary bedroom suite stands out with its trey ceilings, a generous walk-in closet, double vanity, a relaxing garden tub, and a separate shower. Enjoy outdoor relaxation on the spacious covered lanai, ideal for year-round enjoyment. Alternatively, explore the Rhett floorplan, another exceptional option in our community. This single-story home offers 1,700 square feet of thoughtfully designed living space. As you enter, you’ll find two comfortable bedrooms with a guest bathroom. The kitchen seamlessly connects to the dining area and great room, featuring white shaker-style cabinetry, granite countertops, stainless steel appliances, and a convenient corner pantry. The primary bedroom suite boasts elegant trey ceilings, a double granite vanity, a separate garden tub and shower, a private water closet, and a large walk-in closet. Both the Destin and Rhett floorplans are equipped with smart home technology and include a one-year builder's warranty, ensuring comfort and convenience. Whether you choose the Destin or the Rhett, you’ll enjoy a tranquil haven surrounded by the natural beauty of Wakulla County. **Buyers can earn up to 5k in closing cost assistance through preferred lender! ***Pictures, photographs, colors, features, and sizes are for illustration purposes only and will vary from the homes as built. Home and community information, including pricing, features, terms, availabilities and amenities are subject to change and prior to sale at any time without notice
Andrea Conner, License #BK3437731, Xome Inc., License #1043756, [email protected], 844-400-9663, 750 State Highway 121 Bypass, Suite 100, Lewisville, TX 75067

The data relating to real estate for sale on this website comes in part from the Internet Data Exchange Program of Tallahassee Board of Realtors. The information is provided exclusively for consumers’ personal, non-commercial use, and may not be used for any purpose other than to identify prospective properties consumers may be interested in purchasing. The data is deemed reliable but is not guaranteed accurate.
Crawfordville Real Estate
The median home value in Crawfordville, FL is $276,750. This is lower than the county median home value of $281,700. The national median home value is $338,100. The average price of homes sold in Crawfordville, FL is $276,750. Approximately 78.69% of Crawfordville homes are owned, compared to 18.78% rented, while 2.54% are vacant. Crawfordville real estate listings include condos, townhomes, and single family homes for sale. Commercial properties are also available. If you see a property you’re interested in, contact a Crawfordville real estate agent to arrange a tour today!
Crawfordville, Florida has a population of 5,172. Crawfordville is more family-centric than the surrounding county with 40.98% of the households containing married families with children. The county average for households married with children is 32.02%.
The median household income in Crawfordville, Florida is $86,342. The median household income for the surrounding county is $72,941 compared to the national median of $69,021. The median age of people living in Crawfordville is 42.3 years.
Crawfordville Weather
The average high temperature in July is 92.2 degrees, with an average low temperature in January of 38 degrees. The average rainfall is approximately 58.1 inches per year, with 0 inches of snow per year.
