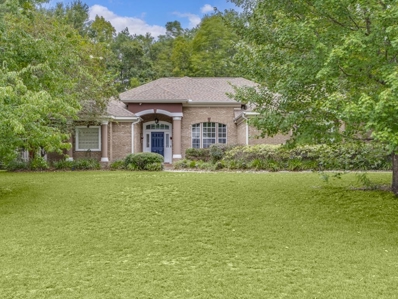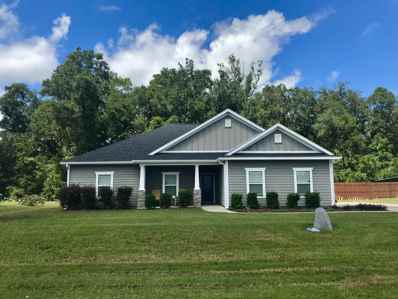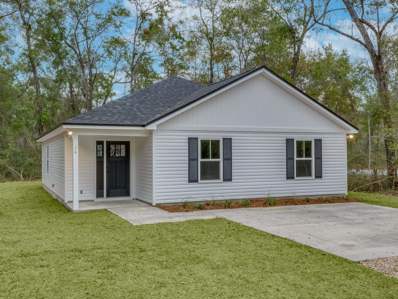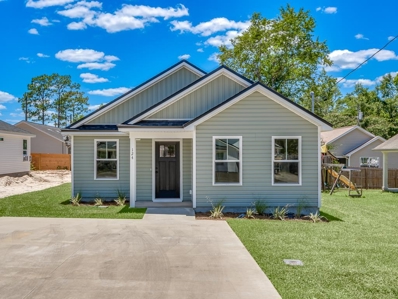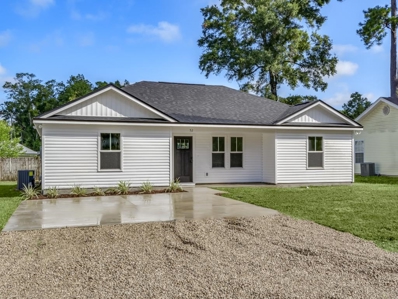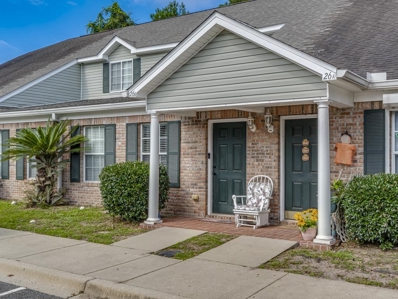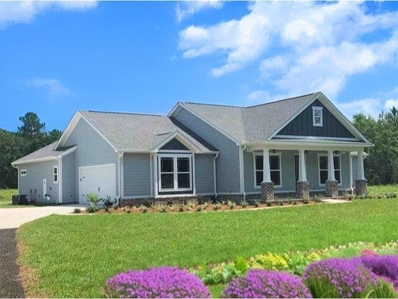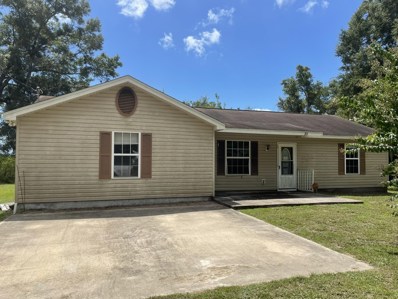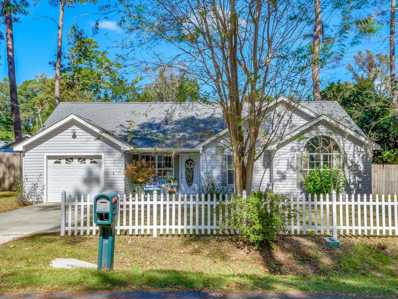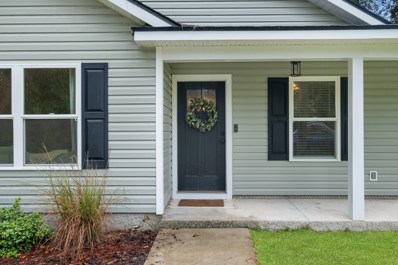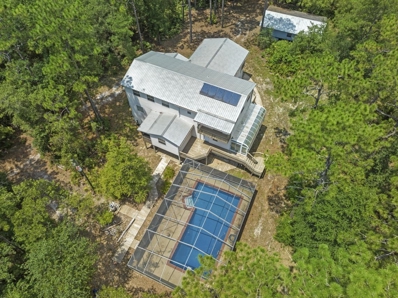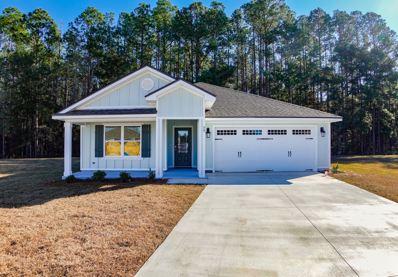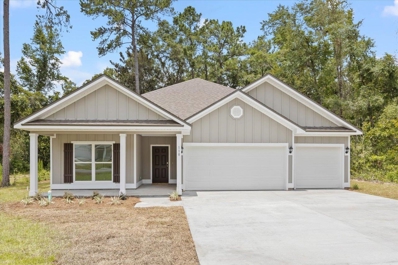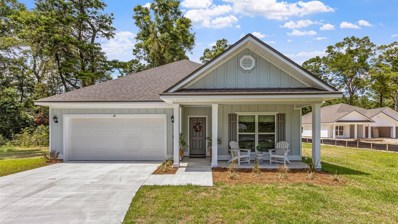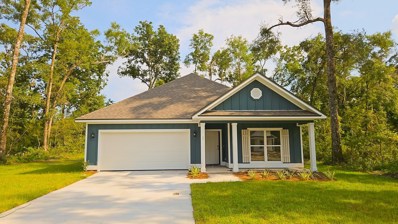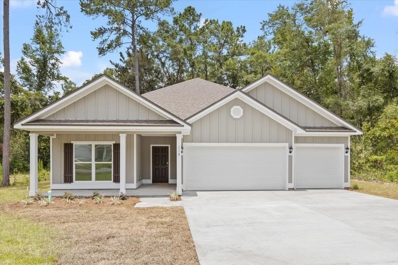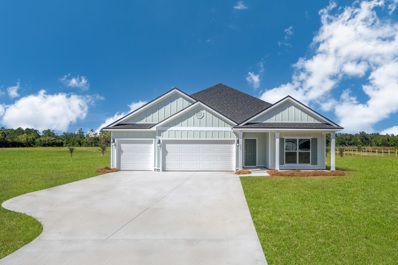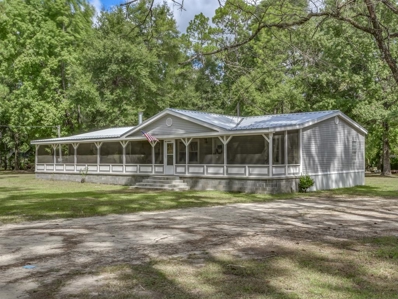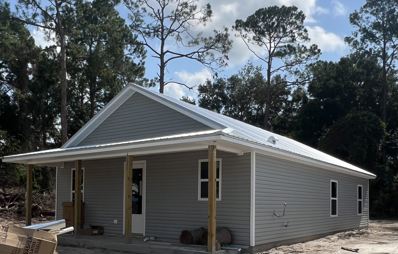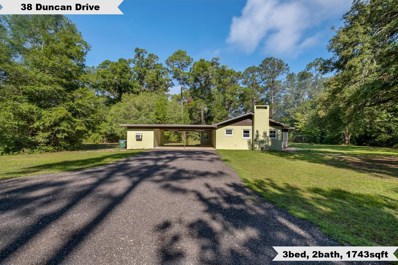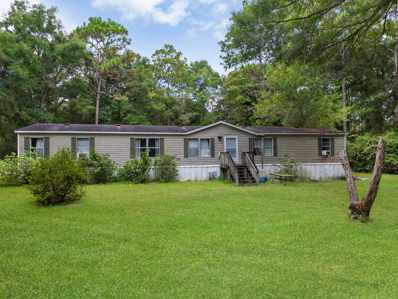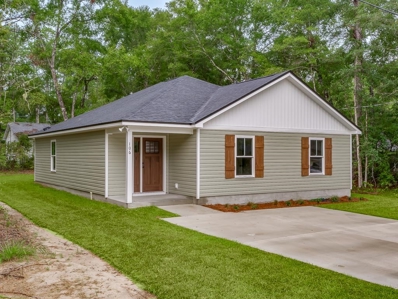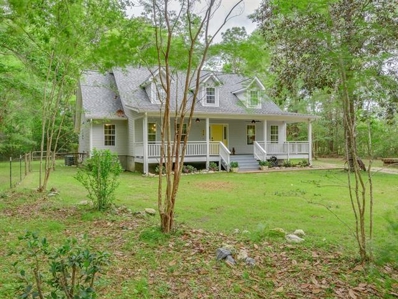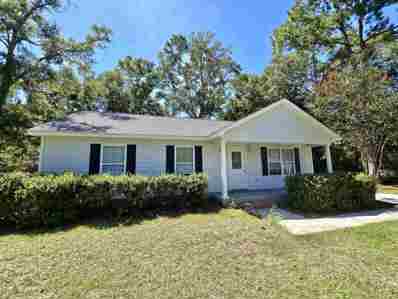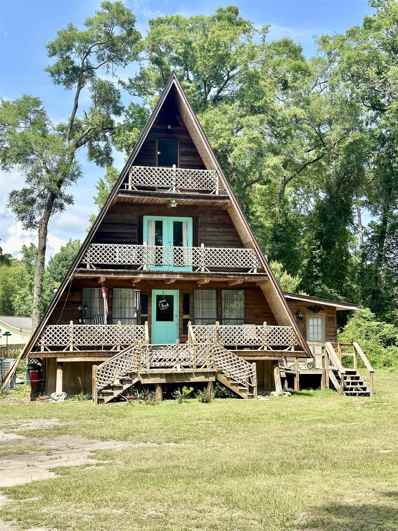Crawfordville FL Homes for Sale
- Type:
- Single Family
- Sq.Ft.:
- 2,892
- Status:
- Active
- Beds:
- 4
- Lot size:
- 0.62 Acres
- Year built:
- 2007
- Baths:
- 3.00
- MLS#:
- 377165
ADDITIONAL INFORMATION
Welcome to your dream home located in the prestigious neighborhood of The Flowers! This stunning 4-bedroom, 3-bathroom residence sits on over half an acre, offering privacy with a beautifully fenced backyard. Step inside and be greeted by soaring ceilings that create an airy and spacious feel throughout the home. The layout features two inviting living rooms, one with a gas fireplace, perfect for both relaxation and entertaining guests. One of the standout features of this home is the sunroom, which comes complete with a pool table and an elegant bar area, making it the ultimate space for hosting gatherings or enjoying some downtime. This move-in ready property has everything you need for comfortable and luxurious living. Don't miss out on the opportunity to make this exquisite home in The Flowers your own!
- Type:
- Single Family
- Sq.Ft.:
- 1,642
- Status:
- Active
- Beds:
- 3
- Lot size:
- 0.3 Acres
- Year built:
- 2017
- Baths:
- 2.00
- MLS#:
- 377138
ADDITIONAL INFORMATION
Beautiful home in like new condition located in Gardens of Saralan. Granite countertops, stainless appliances, wood flooring in living area, carpet in bedrooms. Quality millwork throughout. Side entry garage and nice screened patio out back. Privacy fenced backyard. Seller is including all appliances and two wall mounted televisions and may be willing to negotiate furniture as well. Gardens of Saralan features a community clubhouse and swimming pool. Great location close to all amenities in Crawfordville.
- Type:
- Single Family
- Sq.Ft.:
- 1,406
- Status:
- Active
- Beds:
- 3
- Lot size:
- 0.11 Acres
- Year built:
- 2024
- Baths:
- 2.00
- MLS#:
- 377064
ADDITIONAL INFORMATION
$7500 FROM BUILDER TO BUYER TO USE HOWEVER YOU WANT ON THIS MODEL! CHOOSE YOUR OWN EXTERIOR COLOR, CABINETS, COUNTERS, FLOORS, PAINT AND FRONT DOOR COLOR, WITH 3 MONTHS TO CLOSING ON THIS LOCATION! This model is available at other locations also, with move-in ready options. This particular location is under construction. Affordable new construction that HAS IT ALL! The Peyton model offers a 3 bedroom/ 2 bathroom floor plan across 1406 square feet heated and cooled. This home features a STUNNING trim package, a custom built-in drop zone in the foyer, TWO closets in the master bedroom, double vanities in BOTH bathrooms, gorgeous coffered ceilings in living room and master bedroom, luxury vinyl plank flooring in living areas and bedrooms, and tile in utility & bathrooms. The kitchen is a MUST SEE, offering plenty of cabinet and counter space, stainless appliances, custom shaker cabinets, and laminate countertops. EXCELLENT LOCATION! Close to coast, rivers, and downtown. On a paved street. Home should be completed by mid November. Photos are of a previously built model and may contain different colors/finishings.
- Type:
- Single Family
- Sq.Ft.:
- 1,225
- Status:
- Active
- Beds:
- 3
- Lot size:
- 0.11 Acres
- Year built:
- 2024
- Baths:
- 2.00
- MLS#:
- 377043
ADDITIONAL INFORMATION
BEAUTIFUL, YET AFFORDABLE NEW CONSTRUCTION! $5000 FROM THE BUILDER TO USE HOW YOU WANT ON THIS MODEL! This model is available at other locations as well! This location is under construction and you can CHOOSE YOUR OWN EXTERIOR COLOR, CABINETS, COUNTERS, FLOORS, PAINT AND FRONT DOOR COLOR! HURRY, the more time that goes by, the more selections are made by the builder. The popular "Avalon" 3/2 floor plan offers a stunning trim package, with luxury vinyl plank floors in living areas and bedrooms & tile in utility & bathrooms. Kitchen comes equipped with stainless appliances, custom shaker cabinets and laminate countertops. Great location close to coast, rivers, and downtown. *Photos are of a previously built Avalon and may contain different colors and finishes* Buyer may choose interiors depending on how soon a contract is accepted! Completion by mid-November.
- Type:
- Single Family
- Sq.Ft.:
- 1,258
- Status:
- Active
- Beds:
- 3
- Lot size:
- 0.15 Acres
- Year built:
- 2024
- Baths:
- 2.00
- MLS#:
- 377040
ADDITIONAL INFORMATION
GORGEOUS NEW CONSTRUCTION, on a larger than average lot! $7500 FROM THE BUILDER TO USE HOW YOU WANT IT ON THIS MODEL! Home available at other locations as well! This location is under construction and BUYER CAN CHOOSE EXTERIOR COLOR, FLOORS, COUNTERS, CABINETS, PAINT AND FRONT DOOR COLOR, HURRY, the more time that passes, the more selections are made by the builder! The "Madison" plan features 3 bedrooms and 2 bathrooms across 1258 square feet. With a walk-in closet in the master bedroom and closets in the master bathroom, laundry room and hallway, you'll have plenty of storage space. This home comes equipped with a stunning trim package, luxury vinyl plank floors in living areas and bedrooms & tile in utility & bathrooms. Kitchen includes stainless appliances, custom shaker cabinets and laminate countertops. Great location close to coast, rivers, and downtown. Photos are of a previously built Madison and may contain different colors and finishes. Completion by mid November on this location.
- Type:
- Townhouse
- Sq.Ft.:
- 1,440
- Status:
- Active
- Beds:
- 3
- Lot size:
- 0.03 Acres
- Year built:
- 2005
- Baths:
- 2.00
- MLS#:
- 377356
ADDITIONAL INFORMATION
**With acceptable offer, Seller will contribute up to $5,000 in closing costs.** Don't miss out on this UPDATED and AFFORDABLY PRICED townhome, centrally located near the heart of Crawfordville. This MOVE-IN READY home is within minutes of local restaurants, Publix/Winn Dixie/Walmart, local parks, the coast, Wakulla river and just a short drive to Tallahassee. 2024 HOME UPDATES include a new roof, new water heater, new carpet & vinyl plank flooring, light and bright interior paint, updated hardware and new light fixtures. This 3 BR/2BA floorplan has the primary bedroom located downstairs, with two additional bedrooms and a "Jack and Jill" style bathroom upstairs. Camelot subdivision also offers a community pool to help keep you cool during these hot summer months. **All measurements are approximate - Buyer Responsible for verifying, if important.**
- Type:
- Single Family
- Sq.Ft.:
- 2,093
- Status:
- Active
- Beds:
- 3
- Lot size:
- 5 Acres
- Baths:
- 3.00
- MLS#:
- 376958
ADDITIONAL INFORMATION
Hard to find 5 acre lot on Decey Wallace Lane in North Wakulla ready for your semi custom home. Pick your own finishes and make your own plan adjustments before it begins. Use this plan, or one of our many others This proposed construction home is a 3 bedroom 2.5 bath with 2093 heated and cooled sqft, plus an office or study, and a two car garage. Featuring Hardie exterior with brick trim, vinyl plank floors in all common areas, brand new stainless appliances, large master suite with walk in closet and walk in tiled shower, gas fire place, gourmet kitchen with granite tops and an island bar. Home includes a formal dining room and a breakfast nook and coffee bar. A 10x20 recessed porch will look out over the spacious back yard. Efficient, usable space, perfect for families or someone looking to spread out. Great location in north Wakulla which makes it only minutes from Tallahassee for an easy commute, and enjoys the best school Zones in Wakulla County. Pictures are of previously built homes and are representative only. Construction loan not necessary, only purchase loan approval and deposit, construction process will take 7-8 months.
- Type:
- Single Family
- Sq.Ft.:
- 1,470
- Status:
- Active
- Beds:
- 3
- Lot size:
- 0.23 Acres
- Year built:
- 2002
- Baths:
- 2.00
- MLS#:
- 376977
ADDITIONAL INFORMATION
NEW PRICE! Amazing home now available in Wakulla Gardens on 39 Summer Brooke! This 1470 sqft home has 3 bedroom 2 baths, an open floor plan with dining area in the kitchen, large living room and big primary bedroom. Front and back concrete pads on this double lot. Must see!
- Type:
- Single Family
- Sq.Ft.:
- 1,248
- Status:
- Active
- Beds:
- 3
- Lot size:
- 0.35 Acres
- Year built:
- 2001
- Baths:
- 2.00
- MLS#:
- 376901
ADDITIONAL INFORMATION
Discover this delightful 3Bd/2Ba home nestled on three lots in Wakulla Gardens. The sizable backyard is thoughtfully enclosed with a privacy fence, providing a tranquil sanctuary all your own. Ample space in the backyard offers opportunities for RV or boat parking, as well as the potential for a personalized man cave or she shed. Enjoy the convenience of being just moments away from local dining, shopping, schools, and a variety of recreational activities. Recent updates include a brand-new roof, deck, 8 ft. privacy fence, stainless steel appliances and LVP flooring in the living area. This versatile property is perfectly suited for first-time homeowners, investors, or those seeking an ideal weekend retreat. Don't miss the chance to make this lovely home your own.
- Type:
- Single Family
- Sq.Ft.:
- 1,294
- Status:
- Active
- Beds:
- 3
- Lot size:
- 0.25 Acres
- Year built:
- 2022
- Baths:
- 2.00
- MLS#:
- 378764
ADDITIONAL INFORMATION
Almost new construction on an oversized corner lot in Wakulla Gardens! This 3 bedrooms, 2 bathroom home features an open-concept layout with high bar granite countertops, custom soft-close cabinets and stainless steel appliances in the kitchen. Vinyl plank flooring runs throughout the main area and bedrooms.. no carpet here! Complete with a fully fenced backyard perfect to let your pets roam or for hosting gatherings. Road will be paved in phase 5 of the sewer project. They’re currently on phase 4.
- Type:
- Single Family
- Sq.Ft.:
- 4,754
- Status:
- Active
- Beds:
- 4
- Lot size:
- 62 Acres
- Year built:
- 1993
- Baths:
- 5.00
- MLS#:
- 376864
ADDITIONAL INFORMATION
Are you looking for privacy away from the hectic city life? 62 acres of tranquility, a peaceful oasis with a short drive to Gulf of Mexico. This property includes 4 parcels totaling approximately 62 acres nestled up to Lost Creek and Apalachicola Forest, a nature lovers dream come true. The main homesite offers 5 bedrooms, 5 baths, spacious screened in pool with attached 2 car garage plus a detached 2 car garage. This retreat offers within a short walking distance- 51x24 workshop with power & water, a rustic in-law suite/guest cottage foundation with power pole- needs TLC and rebuilt. Seller is selling AS-IS. This is a one of a kind property.
- Type:
- Single Family
- Sq.Ft.:
- 1,799
- Status:
- Active
- Beds:
- 4
- Lot size:
- 0.2 Acres
- Year built:
- 2024
- Baths:
- 2.00
- MLS#:
- 376785
ADDITIONAL INFORMATION
The one-level Cali plan provides an efficient, 4-bedroom, 2 bath design in 1,799 square feet. This home features luxury vinyl plank flooring in common areas and soft carpet in bedrooms. As you enter the Cali, the foyer leads to the beautiful open kitchen featuring a spacious walk-in pantry and large island that overlooks the dining and living room combination, creating the perfect space for entertaining. The kitchen features granite countertops, stainless steel appliance and a spacious pantry. The primary suite is your private getaway with a luxurious shower, double vanity, private water closet and large walk-in closet. A two-car garage and laundry room provide utility and storage. With gorgeous features such as fabulous granite kitchen and bath countertops, brand-new stainless-steel appliances and a covered porch, it's no wonder this 4 bedroom, 2 bath home is a bestselling floorplan! Quality materials and workmanship throughout, with superior attention to detail, plus a one-year builder’s warranty. Your new home also includes our smart home technology package! *Buyers can earn up to 5k in closing cost assistance through preferred lender! **(Pictures, photographs, colors, features, and sizes are for illustration purposes only and will vary from the homes as built. Home and community information, including pricing, features, terms, availabilities and amenities are subject to change and prior to sale at any time without notice or obligation.
- Type:
- Single Family
- Sq.Ft.:
- 2,303
- Status:
- Active
- Beds:
- 4
- Lot size:
- 0.83 Acres
- Year built:
- 2024
- Baths:
- 3.00
- MLS#:
- 376782
ADDITIONAL INFORMATION
The Destin plan is a beautiful 4 bed, 3 bath home with a spacious covered patio and a 3-car garage – all on one level. The home offers a large breakfast nook, a separate dining area, and a large living area making a very comfortable open design for easy entertaining. In the kitchen, you will find a large granite island bar and a corner pantry. Bedroom 1 is spacious with an adjoining bath that has a double vanity, garden tub, separate shower and large walk-in closet. There are 3 other bedrooms throughout the home with 2 bathrooms. You will enjoy luxury vinyl plank flooring in common areas and soft carpet in bedrooms. Quality materials and workmanship throughout, with superior attention to detail, plus a one-year builder's warranty. Your new home also includes our smart home technology package! **Buyers can earn up to 5k in closing cost assistance through preferred lender! ***Pictures, photographs, colors, features, and sizes are for illustration purposes only and will vary from the homes as built. Home and community information, including pricing, features, terms, availabilities and amenities are subject to change and prior to sale at any time without notice or obligation.
- Type:
- Single Family
- Sq.Ft.:
- 1,799
- Status:
- Active
- Beds:
- 4
- Lot size:
- 0.88 Acres
- Year built:
- 2024
- Baths:
- 2.00
- MLS#:
- 376780
ADDITIONAL INFORMATION
The Rhett is a 4-bedroom, 2-bath home with 1,799 square feet of living space located in The Retreat at Wakulla. Standard features of this home include beautiful granite countertops with undermount sinks in the kitchen and all bathrooms, Flooring is carpet and engineered vinyl plank flooring. There are 9-foot ceilings throughout, 11-foot double trayed ceiling in the living room, and 10-foot single trayed ceiling in the owner's suite. Stainless steel appliances included are a free-standing smooth top range, microwave, and dishwasher. This kitchen features a large walk-in pantry, disposal and water filtration system in the Kitchen. All homes come equipped with our Smart Home package and a one-year builder's warranty. **Buyers can earn up to 5k in closing cost assistance through preferred lender! ***Pictures, photographs, colors, features, and sizes are for illustration purposes only and will vary from the homes as built. Incentives, prices, plans, features, and options are subject to change without notice.
- Type:
- Single Family
- Sq.Ft.:
- 1,799
- Status:
- Active
- Beds:
- 4
- Lot size:
- 0.79 Acres
- Year built:
- 2024
- Baths:
- 2.00
- MLS#:
- 376779
ADDITIONAL INFORMATION
The one-level Rhett plan provides an efficient, 4-bedroom, 2 bath design in 1,799 square feet. Year after year, this one of our most popular cottage style plans. One of the unique features is the integration of the kitchen, dining area and great room in an open concept design perfect for entertaining. A modern kitchen provides you with granite countertops and an island that seamlessly integrates with the dining area and great room. The oversized living area features trey ceilings and access to the shaded covered patio. A two-car garage and laundry room provide utility and storage. The primary suite is your private getaway filled with natural light from large windows creating an inviting, spacious retreat. The ensuite bathroom offers a luxurious shower, separate garden tub, double vanity, private water closet and a spacious walk-in closet. Three other bedrooms complete the plan as well as another full bathroom. Quality materials and workmanship throughout, with superior attention to detail, plus a one-year builder’s warranty. Your new home also includes our smart home technology package! **Buyers can earn up to 5k in closing cost assistance through preferred lender!** ***Pictures, photographs, colors, features, and sizes are for illustration purposes only and will vary from the homes as built. Incentives, prices, plans, features, and options are subject to change without notice. ***
Open House:
Saturday, 11/23 11:00-4:00PM
- Type:
- Single Family
- Sq.Ft.:
- 2,303
- Status:
- Active
- Beds:
- 4
- Lot size:
- 0.79 Acres
- Year built:
- 2024
- Baths:
- 3.00
- MLS#:
- 376778
ADDITIONAL INFORMATION
The Destin plan is a beautiful 4 bed, 3 bath home with a spacious covered patio and a 3-car garage – all on one level. The home offers a large breakfast nook, a separate dining area, and a large living area making a very comfortable open design for easy entertaining. In the kitchen, you will find a large granite island bar and a corner pantry. Bedroom 1 is spacious with an adjoining bath that has a double vanity, garden tub, separate shower and large walk-in closet. There are 3 other bedrooms throughout the home with 2 bathrooms. You will enjoy luxury vinyl plank flooring in common areas and soft carpet in bedrooms. Quality materials and workmanship throughout, with superior attention to detail, plus a one-year builder's warranty. Your new home also includes our smart home technology package! **Buyers can earn up to 5k in closing cost assistance through preferred lender! ***Pictures, photographs, colors, features, and sizes are for illustration purposes only and will vary from the homes as built. Incentives, prices, plans, features, and options are subject to change without notice. ***
Open House:
Saturday, 11/23 11:00-4:00PM
- Type:
- Single Family
- Sq.Ft.:
- 2,303
- Status:
- Active
- Beds:
- 4
- Lot size:
- 2.87 Acres
- Year built:
- 2024
- Baths:
- 3.00
- MLS#:
- 376769
ADDITIONAL INFORMATION
*Move-in ready!* The Destin plan is a beautiful 4 bed, 3 bath home with a spacious covered patio and a 3-car garage situated on 2 acres. The home offers a large breakfast nook, a separate dining area, and a large living area making a very comfortable open design for easy entertaining. In the kitchen, you will find a large granite island bar and a corner pantry. Bedroom 1 is spacious with an adjoining bath that has a double vanity, garden tub, separate shower and large walk-in closet. There are 3 other bedrooms throughout the home with 2 bathrooms. You will enjoy luxury vinyl plank flooring in common areas and soft carpet in bedrooms. Quality materials and workmanship throughout, with superior attention to detail, plus a one-year builder's warranty. Your new home also includes our smart home technology package! **Buyers can earn up to 5k in closing cost assistance through preferred lender! ** ***Pictures, photographs, colors, features, and sizes are for illustration purposes only and will vary from the homes as built. Incentives, prices, plans, features, and options are subject to change without notice.***
- Type:
- Manufactured Home
- Sq.Ft.:
- 2,160
- Status:
- Active
- Beds:
- 4
- Lot size:
- 1.87 Acres
- Year built:
- 2008
- Baths:
- 2.00
- MLS#:
- 376763
ADDITIONAL INFORMATION
Country living at its best! Located on a quiet cul-de-sac, fully fenced and gated, this beautiful, nearly two acre 4/2 home comes with a 18' x 40' pole barn, two chicken coops, fire pit area, and a swimming pool surrounded by a Jasmine hedge. You will be amazed at the vast 10'x72' screened front porch that is perfect for relaxing. The brand new metal roof, beautifully tiled bathrooms, farm kitchen sink, built in cabinetry, and a huge 13' x 9' primary closet are just a few more highlights of this gorgeous home. Located in the north part of Wakulla County which is known for top ranked schools and is an easy commute to either Tallahassee or the beach.
$219,900
17 LM Street Crawfordville, FL 32327
- Type:
- Single Family
- Sq.Ft.:
- 1,320
- Status:
- Active
- Beds:
- 3
- Lot size:
- 0.11 Acres
- Year built:
- 2024
- Baths:
- 2.00
- MLS#:
- 376737
ADDITIONAL INFORMATION
Some pictures are from previously built home. Come take a look! New Construction. Construction set to be complete by 10/15/2024. Some colors and finishes may vary. Custom shower in primary bathroom. walk in closet. Metal roof, Spray foam insulation, vaulted and tray ceilings are AMAZING & set this one apart from other homes in this price point! Home features LVP floors throughout, granite countertops and stainless appliance package. 8 foot front door, custom board and batten shutters and tongue and groove porch ceiling are a nice touch! Hurry up and claim this one before someone else does!
- Type:
- Single Family
- Sq.Ft.:
- 1,743
- Status:
- Active
- Beds:
- 3
- Lot size:
- 2.5 Acres
- Year built:
- 2023
- Baths:
- 2.00
- MLS#:
- 376681
ADDITIONAL INFORMATION
Completely renovated (1950's) concrete block home on 2.5 acres near highly desired Audubon forest. This was the original home in the development back in the 1950s.... One owner home since it's initial construction. This 3 bedroom 2 bathroom is 1743 sq/ft with two car carport and an attached workshop/office/man cave with power. Renovations have breathed life back into this amazing home! Recent updates include: new roof, new windows, new HVAC/ductwork, new plumbing pipes, updated electrical, full brand new kitchen, new vinyl plank floors, new doors and hardware, cypress trim, interior exterior paint, brand new walk-in shower, brand new water heater, brand new appliances, stackable washer and dryer, new vanities, & new updated lighting fixtures and fans. Nothing has been left undone on this gorgeous property. The home is not bound by the homeowners association so plenty of freedom on your 2.5 acres. Also put your hurricane worries away with the solid concrete block house. Come view this home today!
- Type:
- Manufactured Home
- Sq.Ft.:
- 2,052
- Status:
- Active
- Beds:
- 4
- Lot size:
- 5.24 Acres
- Year built:
- 2000
- Baths:
- 3.00
- MLS#:
- 376671
ADDITIONAL INFORMATION
Huge home on 5+ acres located in north Crawfordville. This home offers privacy plus plenty of room. Sold "As Is". Property needs work. Brand new AC. This home was also a 4 bedroom in the past and has the ability to be turned back into such. Measurements Approximate.
- Type:
- Single Family
- Sq.Ft.:
- 1,406
- Status:
- Active
- Beds:
- 3
- Lot size:
- 0.11 Acres
- Year built:
- 2024
- Baths:
- 2.00
- MLS#:
- 376657
ADDITIONAL INFORMATION
CHOOSE YOUR OWN COUNTERS, CABINETS, FLOORS, PAINT, SHUTTER AND FRONT DOOR COLOR! WITH 60 DAYS OR LESS TO CLOSING AND BUILDER WILL HELP PAY YOUR CLOSING COSTS! HURRY, the more time that passes, the more selections that are made by the builder. Affordable new construction that HAS IT ALL! The Peyton model offers a 3 bedroom/ 2 bathroom floor plan across 1406 square feet heated and cooled. This home features a STUNNING trim package, a custom built-in drop zone in the foyer, TWO closets in the master bedroom, double vanities in BOTH bathrooms, gorgeous coffered ceilings in living room and master bedroom, luxury vinyl plank flooring in living areas and bedrooms, and tile in utility & bathrooms. The kitchen is a MUST SEE, offering plenty of cabinet and counter space, stainless appliances, custom shaker cabinets, and laminate countertops. EXCELLENT LOCATION! Close to coast, rivers, and downtown. On a paved street. Photos are of a previously built model and may contain different colors/finishings.
- Type:
- Single Family
- Sq.Ft.:
- 2,803
- Status:
- Active
- Beds:
- 3
- Lot size:
- 1 Acres
- Year built:
- 2000
- Baths:
- 3.00
- MLS#:
- 376638
ADDITIONAL INFORMATION
This exquisitely renovated home is nestled on a sprawling 1-acre estate, surrounded by lush, wooded landscapes. Most recently planted trees include various peach, pear, fig, persimmon, lemon, and limequat trees. A portion of the back fenced area was just done with new sod. Notable additions include a new roof installed in 2022, along with two new HVAC units, ensuring a comfortable environment year-round. A standout feature of this property is the 500 sqft spacious safe room/basement, offering versatile potential for various needs. Additionally, the property includes a charming chicken coop, allowing for farm-fresh eggs and a touch of rural charm and a 14x24 Graceland shed. Nestled in a tranquil neighborhood, this hidden gem offers unparalleled privacy, seclusion, and a thriving ecosystem with abundant wildlife. The property allows for the keeping of horses, adding to the allure of country living. Boasting proximity to the St. Marks boat launch, this haven is conveniently located just 8 minutes away, offering easy access to leisurely waterfront activities.
- Type:
- Single Family
- Sq.Ft.:
- 1,176
- Status:
- Active
- Beds:
- 3
- Lot size:
- 0.11 Acres
- Year built:
- 2004
- Baths:
- 2.00
- MLS#:
- 376632
ADDITIONAL INFORMATION
Let your style shine as you restyle this great investment opportunity in Magnolia Gardens located in Crawfordville, FL. Back on the Market due to Buyer lender's financing huccup... Take this second chance and make it yours :D! Get in on what this property offers! Tons of equity potential, but, even better, this home starts with great bones! Siding is durable Hardie board construction, with the HVAC replaced in 2016, as well as the Roof recently done a few years ago. Additionally, THIS home has hardwood floors, not LVP or laminate plank! A little refinishing would really make them stunning. Additionally the ENTIRE interior has just been painted - walls, doors, trims, and ceilings. Even more, this property is situated on a double lot, increasing the yard size and privacy. Extra patio slab poured off the covered back porch for more room to sit out and enjoy your oversized lot. This property will likely not be approved via gov’t financing as the bedrooms have no flooring. Any requests for repair or replacement will be added to the offering price as list price already accommodates for an as-is sale price leaving room for buyer to improve the property within the surrounding market pricing.
- Type:
- Single Family
- Sq.Ft.:
- 2,274
- Status:
- Active
- Beds:
- 3
- Lot size:
- 0.93 Acres
- Year built:
- 1980
- Baths:
- 2.00
- MLS#:
- 376500
ADDITIONAL INFORMATION
Discover the charm of this unique A-Frame home, set on lots 5 and 6, totaling just under an acre. This architectural gem features 3 bedrooms and 2 bathrooms, blending rustic appeal with modern conveniences. The striking A-Frame design offers cove ceilings and expansive windows. The living area is highlighted by a massive wood-burning fireplace, perfect for those chilly evenings. The upstairs features the master suite and includes a private balcony. Outside, the property offers a tranquil retreat with a large deck ideal for entertaining, mature trees providing ample shade, and plenty of open space for gardening or outdoor activities. A spacious workshop provides additional storage and hobby space. This A-Frame home offers the best of both worlds. Embrace the opportunity to own this one-of-a-kind property—schedule your private tour today! Lots 1, 2 and 4 which are adjacent to this property are also available to be purchased with this property at an additional cost. Please reference MLS #373324
Andrea Conner, License #BK3437731, Xome Inc., License #1043756, [email protected], 844-400-9663, 750 State Highway 121 Bypass, Suite 100, Lewisville, TX 75067

The data relating to real estate for sale on this website comes in part from the Internet Data Exchange Program of Tallahassee Board of Realtors. The information is provided exclusively for consumers’ personal, non-commercial use, and may not be used for any purpose other than to identify prospective properties consumers may be interested in purchasing. The data is deemed reliable but is not guaranteed accurate.
Crawfordville Real Estate
The median home value in Crawfordville, FL is $276,750. This is lower than the county median home value of $281,700. The national median home value is $338,100. The average price of homes sold in Crawfordville, FL is $276,750. Approximately 78.69% of Crawfordville homes are owned, compared to 18.78% rented, while 2.54% are vacant. Crawfordville real estate listings include condos, townhomes, and single family homes for sale. Commercial properties are also available. If you see a property you’re interested in, contact a Crawfordville real estate agent to arrange a tour today!
Crawfordville, Florida has a population of 5,172. Crawfordville is more family-centric than the surrounding county with 40.98% of the households containing married families with children. The county average for households married with children is 32.02%.
The median household income in Crawfordville, Florida is $86,342. The median household income for the surrounding county is $72,941 compared to the national median of $69,021. The median age of people living in Crawfordville is 42.3 years.
Crawfordville Weather
The average high temperature in July is 92.2 degrees, with an average low temperature in January of 38 degrees. The average rainfall is approximately 58.1 inches per year, with 0 inches of snow per year.
