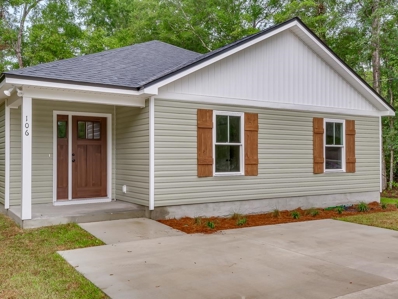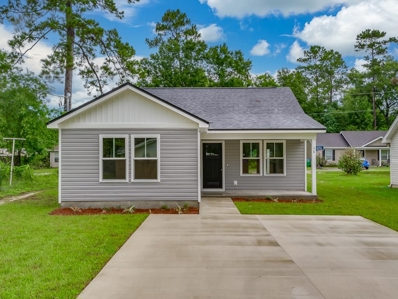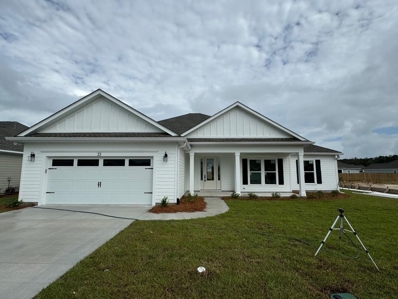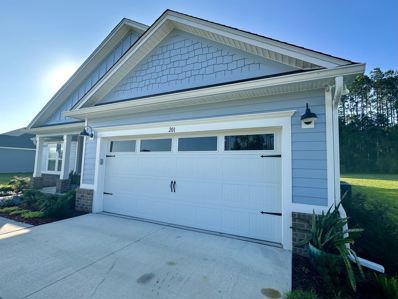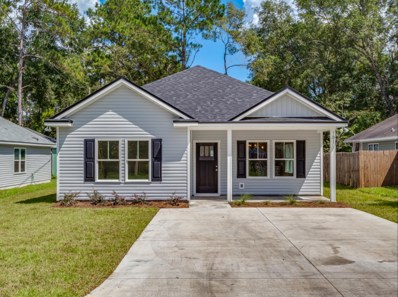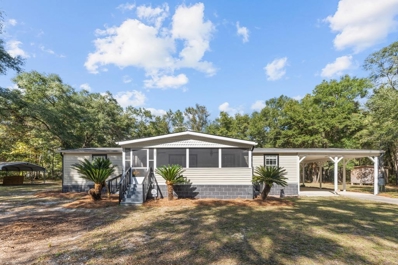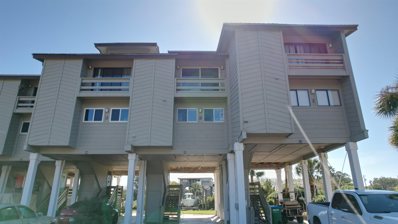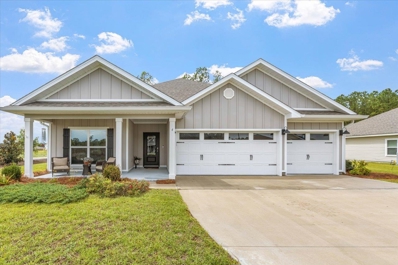Crawfordville FL Homes for Sale
- Type:
- Single Family
- Sq.Ft.:
- 2,571
- Status:
- Active
- Beds:
- 4
- Lot size:
- 10 Acres
- Year built:
- 2004
- Baths:
- 2.00
- MLS#:
- 379333
ADDITIONAL INFORMATION
Presenting a charming pastoral homestead tucked off the beaten path, and ripe for picking. This country estate features pleasing curb appeal, a carefully designed floor plan, an impressive 40’ by 60’ workshop, 2 storage sheds and a fenced area for kids and pets, all situated on 10 acres of idyllic North Florida land. A Generac whole house generator, private water well and septic system make this a great property for resiliency and continuous power. HOME LAYOUT: The home sits back on the lot at the end of a 300’ privacy driveway, tucked behind a green buffer and an expansive front lawn. As you cross the threshold of the front door, you enter a sizable foyer leading back to the living room with a formal dining room to the left. When you reach the centrally located living room, a wood burning fireplace is positioned on the opposite wall of the homey space. A hallway off to the right accesses 2 guest rooms with a full bathroom between them. On the opposite (left) side of the living room, an oversized opening leads to an expansive kitchen with an eat-in area with bay windows looking out to the backyard. The kitchen has a 2nd entry to the formal dining room and connects to the garage, adjacent utility room, and primary bedroom in the back left corner of the residence. The upstairs 4th bedroom (or potential office or bonus room) is a finished room over the garage, with stair access from the hallway between the utility room and the primary suite, opposite a rear patio exterior door. The upstairs room is a long rectangle with a large closet, multiple openings to attic storage and a window overlooking the front yard. The 275+ SF chamber can accommodate multiple functions. KITCHEN: Cooks will appreciate the ample amount of counter and storage space provided and kids and guests will enjoy pulling up to the bar to taste whatever is being prepared and visit. The Frigidaire Gallery gas stove is equipped with an extra elongated central burner for multi-course feasts and keeping dishes warm. A GE microwave oven with built-in hood is mounted over the stove. When the mealtime is over, your Bosch SilencePlus 50 dBa dishwasher will handle cleanup after rinsing in the Moen sink, which has a disposal and a reverse osmosis water purifier. There’s plenty of room for groceries and kitchen tools in the 6’ by 5.5’ pantry. PRIMARY SUITE: Located in the back corner of the home, this inner sanctorum provides ample space for a king-sized bed, dressers, chests and even a small sitting area for quiet reflection. The owner’s suite is well lit by multiple windows and overlooks a majestic oak and the backyard space. The oversized primary bathroom provides ample storage and counter space, and double vanity. The walk-in closet off the bathroom will accommodate a wardrobe for 2 with space for an island or bench in the center. UTILITY ROOM: This 17’ by 9’ workspace has sufficient room for storage, hanging and includes storage cabinets, a deep sink, and exit to the side yard – which provides a great zone to shed soiled clothes from outdoor work and adventures before entering the main living areas. WORKSHOP: This 40’ by 60’ building is attractive with HardiBoard siding painted to match the home. In addition to entrances on either side of the building, there are 2 bay doors for tractors, equipment, working on vehicles or building and woodworking projects – one bay door is approximately 15’ wide and the other is about half that width. There is a ventilation fan for airflow and a tinker station for working on various fix-it projects. BONUS: The home is currently outfitted with ramps on side and rear for wheelchair access and ease of safe mobility. LOCATION, LOCATION! Just a short jaunt from Woodville Highway, the home is 16 mi. South of Downtown Tally; 11 mi. East of retail and dining in Crawfordville; 5 mi. North of the historic fishing hub of St Marks; and just 16 mi. from the Beach at Shell Point. St Marks Historic Railroad State Trail steps away. WOW!
- Type:
- Single Family
- Sq.Ft.:
- 2,252
- Status:
- Active
- Beds:
- 4
- Lot size:
- 0.51 Acres
- Year built:
- 2002
- Baths:
- 2.00
- MLS#:
- 379309
ADDITIONAL INFORMATION
If you have been looking for fabulous, you've found it. Audubon Forest is a gorgeous neighborhood with 1/2 acre lots, beautiful homes, and trees. Built in the 2000s, this home is full of love with plenty of room for everyone. LVP, ceramic, and soft bedroom flooring plus a fabulous chef's gas cooktop and all stainless appliances. The kitchen is updated, the primary has fabulous storage, and there are multiple areas for everyone to spread out. Check out the floorplan to see how your crew would live in this fabulous 4 bedroom home and yard. This is the type of neighborhood I remember as a kid. Trees, a walking loop, friends playing outside. Fabulous sunroom, large deck, and huge fenced yard also invite loads of opportunities to make memories. Side entry garage, indoor utility room, and a flexible floorplan make this home a winner. See the 3D i-guide for even more information.
- Type:
- Single Family
- Sq.Ft.:
- 2,158
- Status:
- Active
- Beds:
- 3
- Lot size:
- 0.42 Acres
- Year built:
- 2017
- Baths:
- 2.00
- MLS#:
- 379254
ADDITIONAL INFORMATION
Well maintained 3/2, 2120 square foot home in The Flowers subdivision. Formal dining room, open great room with gorgeous spacious kitchen. Split floor plan, 250 square foot bonus room can be office, or family room. Screened porch looking over fenced large back yard. Super neighborhood close to Tallahassee.
- Type:
- Single Family
- Sq.Ft.:
- 1,778
- Status:
- Active
- Beds:
- 3
- Lot size:
- 0.5 Acres
- Year built:
- 1998
- Baths:
- 2.00
- MLS#:
- 379253
ADDITIONAL INFORMATION
Seller's offering $4K towards closing cost, Interest Rate Points buy down or updates / repairs with accepted offer that makes it to closing. This home has been perfect for our family, and we are hoping it is perfect for yours. Home is conveniently located near the center of Crawfordville and is across the highway from the new Publix shopping center. This 3 bedroom / 2 bath home has a very open floorplan, separate dining area and a kitchen nook. The large bar makes entertaining easy. Backyard of this home offers a large screened back porch, 33' chlorine above ground pool with spacious deck, nice sized shed and gazebo. (Kids swing set has been removed). Home is a part of an HOA & neighborhood offers a children's park with swings and play set.
- Type:
- Single Family
- Sq.Ft.:
- 1,500
- Status:
- Active
- Beds:
- 4
- Lot size:
- 0.11 Acres
- Year built:
- 2009
- Baths:
- 2.00
- MLS#:
- 379274
ADDITIONAL INFORMATION
Welcome to this delightful 4-bedroom, 2-bath traditional-style home in the popular Wakulla Gardens subdivision! Spanning an impressive 1,500 square feet, this property stands out as one of the few in the neighborhood offering a 4th bedroom and expanded square footage, making it a rare gem. The home features LVT flooring through the living areas and 4 bedrooms. Plank wood-look tile for the kitchen & bathroom areas, already purchased and delivered, just waiting for the new owners to install and elevate the space. This thoughtful touch gives you the opportunity to customize and complete the look of this charming residence. Step inside and be greeted by the elegance of tray ceilings adorned with stunning decorative woodwork, found in both the inviting living area and the beautiful primary suite. These thoughtful details add a luxurious feel while complementing the home’s warm and welcoming ambiance. Perfectly located, this home is just minutes from shopping, popular dining options, and schools, as well as an abundance of outdoor activities. Whether it’s exploring the nearby state parks, enjoying a day of boating and fishing, or immersing yourself in Wakulla County’s rich natural beauty, you’ll find endless opportunities to connect with nature. Don’t let this rare opportunity slip away—combine affordability, space, and convenience with the unique chance to finish the tile installation to your liking! Schedule your private showing today and make this home yours. This home is competitively priced to sell!! All measurements are approximate; buyer to verify.
- Type:
- Single Family
- Sq.Ft.:
- 1,805
- Status:
- Active
- Beds:
- 4
- Lot size:
- 0.66 Acres
- Year built:
- 2024
- Baths:
- 2.00
- MLS#:
- 379193
ADDITIONAL INFORMATION
This new construction home offers 4 bedrooms and 2 bathrooms, situated on a .66-acre lot. The kitchen features an 8-foot island with quartz countertops and a walk-in pantry. A drop zone leads from the garage, and the laundry room is accessible from the master closet. The master bathroom includes a double vanity and a double slipper freestanding tub within the walk-in shower. Other notable finishes include herringbone vinyl plank flooring in the main living areas, 2x4 tile in the master shower, and a spare bathroom with a double vanity and a tiled tub surround. While the builder has selected all finishes, there may be opportunities to customize depending on the construction phase.
- Type:
- Single Family
- Sq.Ft.:
- 1,799
- Status:
- Active
- Beds:
- 4
- Lot size:
- 0.37 Acres
- Year built:
- 2023
- Baths:
- 2.00
- MLS#:
- 379133
ADDITIONAL INFORMATION
Welcome to the Cali in The Hammocks, our new home community in Crawfordville, FL. The one-level Cali plan provides an efficient, 4-bedroom, 2 bath design in 1,774 square feet. This is a thoughtfully designed floorplan that continues to be one of D.R. Horton’s bestselling. As you enter the Cali, you will find two bedrooms and the second bathroom with a tub/shower combo off the foyer. The third bedroom is further down the hall, making it a perfect space for private guest room or office. The hallway then leads to the beautiful open kitchen featuring a spacious walk-in pantry and large island. This island overlooks the dining and living room combination, creating the perfect space for entertaining and everyday meals. The kitchen features granite countertops, stainless steel appliance and white shaker-style cabinets. The living room is open to the kitchen and offers ample space to make it your own. The primary suite is your private getaway on its own end of the house. Your primary bath features a luxurious shower, double vanity, private water closet and large walk-in closet. This home features luxury vinyl plank flooring in common areas and soft carpet in bedrooms. The floorplan in complete with a two-car garage and laundry room, providing utility and storage. Beyond the thoughtful features and layout, each home is equipped with our Smart Home package to enhance your new home. Most importantly, you can feel comfortable knowing quality materials and workmanship are used throughout, plus you will have a one-year builders’ warranty *Buyers can earn up to $5000 in closing cost assistance with preferred lender! **Pictures, photographs, colors, features, and sizes are for illustration purposes only and will vary from the homes as built. Home and community information, including pricing, features, terms, availabilities and amenities are subject to change and prior to sale at any time without notice or obligation.
- Type:
- Manufactured Home
- Sq.Ft.:
- 1,344
- Status:
- Active
- Beds:
- 3
- Lot size:
- 0.17 Acres
- Year built:
- 1978
- Baths:
- 2.00
- MLS#:
- 379099
ADDITIONAL INFORMATION
You've always thought, "If I only had a weekend place to fish. Nothing fancy. Just a great area on a deep water canal. A floating dock and a drive-on dock. A beach is a short walk away where there's weekend food trucks, neighbor gatherings, and all just a short drive from Tallahassee. Oh, yeah, and I don't want to do yard work. Come back down the canal, clean my fish on my fish cleaning table. Maybe go for a swim in the pool. Sit on my screened porch watching a glorious sunset. I just want to enjoy the time I've earned." Well, here it is. Also, fully furnished. And tennis/pickleball courts. Flood insurance is assumable - $1600.
- Type:
- Single Family
- Sq.Ft.:
- 1,497
- Status:
- Active
- Beds:
- 4
- Lot size:
- 0.11 Acres
- Year built:
- 2024
- Baths:
- 2.00
- MLS#:
- 379063
ADDITIONAL INFORMATION
AFFORDABLE 4 BEDROOM NEW CONSTRUCTION in desirable Magnolia Gardens! $7500 FROM BUILDER TO BUYER TO USE HOW YOU WANT ON THIS MODEL! The Melborne model has 4 bedrooms, 2 baths, with a stunning trim package, exquisite coffered ceiling details, luxury vinyl plank flooring in living and bedroom areas and tile in utility & bathrooms. Kitchen comes equipped with stainless appliances, custom shaker cabinets, and laminate countertops. This model offers beautiful back French doors, stylish black hardware, and much more. Great location close to coast, rivers, and downtown. Photos are of a previously built Melborne and may contain different colors and finishings. BUYER MAY CHOOSE INTERIORS DEPENDING ON STAGE OF COMPLETION WHEN A CONTRACT IS RECEIVED!
- Type:
- Single Family
- Sq.Ft.:
- 1,406
- Status:
- Active
- Beds:
- 3
- Lot size:
- 0.11 Acres
- Year built:
- 2024
- Baths:
- 2.00
- MLS#:
- 379060
ADDITIONAL INFORMATION
GORGEOUS NEW CONSTRUCTION in desirable Magnolia Gardens, on a paved street! $7500 FROM BUILDER TO BUYER TO USE HOW YOU WANT ON THIS MODEL! The Peyton model offers an affordable 3 bedroom/ 2 bathroom floor plan across 1406 square feet heated and cooled. This home features a luxurious trim package, a custom built-in drop zone in the foyer, TWO closets in the master bedroom, double vanities in BOTH bathrooms, stunning coffered ceilings in living room and master bedroom, vinyl plank flooring in living areas and bedrooms, and tile in utility & bathrooms. The kitchen is a MUST SEE, offering plenty of cabinet and counter space, stainless appliances, custom shaker cabinets, and laminate countertops. Great location close to coast, rivers, and downtown. Home should be completed by mid February. Photos are of a previously built model and may contain different colors/finishings. BUYER MAY CHOOSE INTERIOR FINISHINGS DEPENDING ON HOW SOON A CONTRACT IS COMPLETED!
- Type:
- Single Family
- Sq.Ft.:
- 1,215
- Status:
- Active
- Beds:
- 3
- Lot size:
- 0.11 Acres
- Year built:
- 2024
- Baths:
- 2.00
- MLS#:
- 379054
ADDITIONAL INFORMATION
NEW 2024 FLOOR PLAN! $5000 FROM BUILDER TO BUYER TO USE HOW YOU WANT ON THIS MODEL! Buyer may choose some interiors depending on stage of completion! Don't miss your opportunity to own one of the very first "Belle" models! Looking for an affordable 3/2, but want something different than what's all over? We have your solution! Beautiful, new construction on a paved street. Covered front and back porches, a custom built in "drop zone", a stunning trim package, exquisite coffered ceiling detail, custom shaker cabinets and stainless appliances are just some of what the Belle has to offer! This home features stylish black hardware throughout, luxury vinyl plank in main living areas and bedrooms and tile in laundry and bathrooms. *Photos are of previous Belle and may contain different colors and finishes* Estimated completion by end of January 2025.
- Type:
- Single Family
- Sq.Ft.:
- 1,225
- Status:
- Active
- Beds:
- 3
- Lot size:
- 0.11 Acres
- Year built:
- 2024
- Baths:
- 2.00
- MLS#:
- 379041
ADDITIONAL INFORMATION
BEAUTIFUL NEW CONSTRUCTION ON A PAVED STREET! $5000 FROM BUILDER TO BUYER TO USE HOW YOU WANT ON THIS MODEL! The popular "Avalon" 3/2 floor plan offers a stunning trim package, with exquisite coffered ceiling detail, luxury vinyl plank floors in living areas and bedrooms & tile in utility & bathrooms. The kitchen comes equipped with stainless appliances, custom shaker cabinets and laminate countertops. This home also features beautiful back French doors, stylish black hardware through out, and much more. Great location close to coast, rivers, and downtown. *Photos are of a previously built Avalon and may contain different colors and finishes* Buyer may choose interiors depending on how soon a contract is accepted!
- Type:
- Single Family
- Sq.Ft.:
- 1,705
- Status:
- Active
- Beds:
- 4
- Lot size:
- 1 Acres
- Year built:
- 1995
- Baths:
- 2.00
- MLS#:
- 379029
ADDITIONAL INFORMATION
4 Bedroom / 2 Bath home, very comfortable split floor plan. Living room has a vaulted ceiling and cozy wood burning fireplace. Beautiful kitchen open to the dining area. Primary bedroom has a walk-in closet and private bath. Two-car side entry garage with extra storage space. Situated on a large lot, you'll love the covered porch overlooking the backyard. The patio is perfect for outdoor grilling and entertaining. Wakulla County is recognized as an 'A' school district 2024! This property is located in the Mill Hollow neighborhood and offers an aasy drive to downtown Crawfordville, the National Forest. ~15 minutes from the coast and a short drive to everything Tallahassee offers. *SOME PHOTOS ARE VIRTUALLY STAGED. ALL MEASUREMENTS AND DIMENSIONS ARE APPROXIMATE. SQFT MEASURED BY APPRAISER, SEE ATTACHED.
- Type:
- Single Family
- Sq.Ft.:
- 1,955
- Status:
- Active
- Beds:
- 4
- Lot size:
- 0.25 Acres
- Year built:
- 2024
- Baths:
- 2.00
- MLS#:
- 378969
ADDITIONAL INFORMATION
THIS HOME IS READY TO CLOSE!!! THIS ONE HAS UPDATED QUARTZ IN KITCHEN! BRAND NEW CONSTRUCTION IN WAKULLA'S NEWEST SUBDIVISION SUMMERFIELD ESTATES. This will be our "Bella 2 Model" This home will be finished October 2024! Hartsfield Construction, Inc. is the builder of this craftsman style home. Too many upgrades to list! Selection sheets are also available for any pre sales on any of our other lots in Phase 1 as well. We have 5 different plans for you to choose from and many selection choices for exterior and interior finishes. Reserve your lot now! Virtual tour is a previous model on builder's. PICTURES ARE OF PREVIOUS MODEL except last picture. Always check school zones, they are subject to change and lot measurements. There is NO stack stone on the front of Bella 2, but we added more interior square footage and large covered back porch!
- Type:
- Single Family
- Sq.Ft.:
- 1,717
- Status:
- Active
- Beds:
- 3
- Lot size:
- 0.51 Acres
- Year built:
- 1981
- Baths:
- 2.00
- MLS#:
- 378964
ADDITIONAL INFORMATION
Beautiful view of the Gulf of Mexico, GATED community, brand NEW roof, NEWER HVAC, Rennai Tankless Water heater, updated bathroom, updated kitchen w quartz tops, and lots of room inside and out -over half an acre on 2 Lots. No HOA, camper/boat parking is allowed. 2 boat landings close by A MUST SEE to truly appreciate the view and laid back, peaceful lifestyle of this Coastal living neighborhood
Open House:
Saturday, 12/21 11:00-5:00PM
- Type:
- Single Family
- Sq.Ft.:
- 2,315
- Status:
- Active
- Beds:
- 3
- Lot size:
- 0.35 Acres
- Year built:
- 2024
- Baths:
- 3.00
- MLS#:
- 378925
ADDITIONAL INFORMATION
Welcome to this exquisite 3-bedroom, 2.5-bath model home that masterfully combines elegance and functionality. As you step through the grand foyer, you are greeted by a sophisticated bonus office adorned with double French doors and picturesque views of the front yard through two 6-foot windows. This home features a thoughtfully designed layout with a spacious interior laundry room, complete with a linen closet for added convenience. Two generously sized guest bedrooms (11x13) share a well-appointed full bath in the hall, featuring double sinks and a shower/tub combo. A conveniently located half bath near the front of the home offers privacy for visitors. The Builder and Realtor are available daily for tours to help you envision your new lifestyle in this exceptional residence. The heart of the home is the expansive open floor plan, perfect for entertaining and everyday living. The seamless flow from the living room to the dining area and the gourmet kitchen is enhanced by an impressive 8-foot island with seating and a large, true walk-in pantry. Retreat to the master bedroom, a serene haven with its own private foyer and an abundance of natural light from four large windows. The master bath is a luxurious space, featuring back-to-back vanities, a spacious walk-in shower, a separate water closet, and a generous walk-in closet. Additional features include charming brick trim on the front façade, elegant pavers on the front porch, and tall 6-foot windows throughout the home that flood the interior with natural light. Enjoy the outdoors with both front and rear covered porches and the convenience of a 2-car garage. This model home is a harmonious blend of style and practicality, designed to enhance every aspect of modern living. * NOTE- Home is under construction. Completion date is 8/17/24 *NOTE- Pictures and 3D Walkthrough is of the same model on a different lot.
- Type:
- Single Family
- Sq.Ft.:
- 1,886
- Status:
- Active
- Beds:
- 4
- Lot size:
- 0.45 Acres
- Year built:
- 2023
- Baths:
- 2.00
- MLS#:
- 378890
ADDITIONAL INFORMATION
Make a reasonable offer! Live and enjoy the beauty of a new home neighborhood! Quiet neighbors! Ready to show! No HOA dues at this time, it's not currently active. Parrish Builders Madison Model with tray ceilings and recessed lighting. Open floor plan makes this home very spacious and comfortable! Less than one year old, this home is on .45 of an acre and like new! It's in great shape. Plus, the owners have 15 additional upgrades in excess of $14,000 not found in a new build. Please see associated docs. Including EV Charger (mount in garage) wire, breaker, and plug for 50 AMP charger, generator interlock kit 30 AMP, 240 volt w/detachable 25 ft cord, window blinds throughout, aluminum screened back porch with 2 screen doors and pet door, like new furniture is optional, 2023 washer and dryer on pedestals, security cameras, dusk to dawn bulbs, motion sensor bulbs, pull down attic ladder, additional island cabinets and door. Great Wakulla County Schools! Near downtown Crawfordville. Within minutes to rivers and the beach for game and fishing!
- Type:
- Single Family
- Sq.Ft.:
- 2,061
- Status:
- Active
- Beds:
- 3
- Lot size:
- 0.96 Acres
- Year built:
- 1997
- Baths:
- 2.00
- MLS#:
- 378875
ADDITIONAL INFORMATION
Wow, almost an acre in the center of town! This makes the property close to everything like restaurants, shopping, services, post office and more. Home features 3-Side Brick, Volume Ceilings, Privacy Fence, Privacy, Fireplace, Ceramic Tile, Covered Rear Porch and to many Amenities to list. Come SEE for yourself and don't wait, this one will not be on the market very long.
- Type:
- Single Family
- Sq.Ft.:
- 1,468
- Status:
- Active
- Beds:
- 3
- Lot size:
- 0.11 Acres
- Year built:
- 2024
- Baths:
- 2.00
- MLS#:
- 378854
ADDITIONAL INFORMATION
BUILDER IS OFFERING CLOSING COST ASSISTANCE!!! Introducing the all new Brooks model, this home is an absolute stunner from the front to the back. With the one of the largest living spaces in all of Magnolia Gardens, this home is sure to meet all of your entertaining needs! The living room features large windows and remarkable 12 foot ceilings with custom shiplap detailing making the space open and airy. The open concept dining area has tons of space to fit a large dining table, and flows seamlessly with the kitchen and its barstool seating. The kitchen features tons of cabinet space and a corner pantry making storing your kitchen items easier than ever before. The master bedroom has a custom accent wall and matching artisan crafted barn door leading into the most elegant en suite in all of Magnolia Gardens. With double vanities, real countertops, a massive walk in closet, and a shower area with a seamless glass door and towel cabinet, the en suite tops any other on the market. Other amenities include 10 foot ceilings in the master, 9 foot ceilings throughout, a custom built in drop zone off the back door right next to the laundry room, rocking chair porches on the front and back of the home, and a luxury trim package throughout the entire house. If you are looking for a beautifully constructed luxury home that is sure to impress but won’t hurt your pocket, this is the perfect home for you!
- Type:
- Single Family
- Sq.Ft.:
- 1,797
- Status:
- Active
- Beds:
- 3
- Lot size:
- 0.53 Acres
- Year built:
- 2020
- Baths:
- 2.00
- MLS#:
- 378841
ADDITIONAL INFORMATION
This home carries VA Assumable loan at 3.375%!!! You do not have to be VA to assume. Immaculate home built by: HARTSFIELD CONSTRUCTION! One owner since it was built! This home has it all and is READY NOW! HURRY! This will not last at this price! Upgrades galore.... Granite Counter tops, NEW LVP FLOORING, Pole Barn, large kitchen island with open floor plan, and HUGE master with luxury master bathroom with granite counter tops. 2 car garage, Energy Efficient Home, and on HUGE LOT!
- Type:
- Single Family
- Sq.Ft.:
- 1,807
- Status:
- Active
- Beds:
- 3
- Lot size:
- 0.45 Acres
- Year built:
- 2006
- Baths:
- 2.00
- MLS#:
- 378892
ADDITIONAL INFORMATION
Beautifully maintained home on .45 acre CORNER lot in sought after Hammocks subdivision with fenced in back yard. Open Floor plan. Located in heart of Crawfordville within minutes of Publix, pharmacies, shopping and restaurants. Hardwood floors in living room, tile in kitchen and sun room. Built in entertainment center with gas log fireplace in living room. Extra large master bedroom with custom closet. Large sun room with a pass thru window to kitchen. Sun room great for office, home schooling or an extra room to relax. House was built with greatest quality. House flows well with split floor plan. Back yard has a firepit and above ground pool. Plenty of room for kids or animals to run and play. Dimensions are approximate. Owner will give roof allowance.
$299,500
205 Longleaf Crawfordville, FL 32327
- Type:
- Manufactured Home
- Sq.Ft.:
- 1,798
- Status:
- Active
- Beds:
- 3
- Lot size:
- 2.65 Acres
- Year built:
- 1991
- Baths:
- 2.00
- MLS#:
- 378794
ADDITIONAL INFORMATION
Serene Country Living, This stunning 3 bed, 2 bath home sits on 2.65 picturesque acres, complete with boat & RV storage, an extra building perfect for a studio, workshop, or guest house! Step onto the spacious rocking chair screened porch and feel at home instantly. With handicap-accessible spaces, walking inside you are welcomed by an oversized living room featuring high ceilings and a cozy fireplace, and beautiful wood floors throughout, this home is both elegant and inviting. The gourmet kitchen boasts a large island, ample counter space, and storage galore, bathed in natural light from surrounding windows. The laundry/mudroom offers functionality with plenty of room, while the butler pantry comes with built-in cabinets and countertops—doubles as a perfect crafting area because of the sheer size. Outside, enjoy mature shrubs and breathtaking views from your circular driveway, complete with a garage and 2-car carport. Meticulously cared for and filled with every convenience, this property truly has it all! This is your opportunity to own this exceptional retreat! #DreamHome #CountryLiving #ForSale
- Type:
- Townhouse
- Sq.Ft.:
- 1,200
- Status:
- Active
- Beds:
- 2
- Lot size:
- 0.05 Acres
- Year built:
- 1983
- Baths:
- 3.00
- MLS#:
- 378785
ADDITIONAL INFORMATION
Wow! Stunning and upgraded townhome in the gated Shell Point community of Snug Harbour! This home is READY to be lived in and enjoyed right from the beginning! It will include all furniture and TVs! This 2 bedroom, 2.5 bath townhome with a loft, sits directly on a deepwater canal and has its own recently installed electric 7000 lb boat lift!. Enjoy enhanced peace of mind with so many updates including but not limited to a 2023 water heater, fully replaced and upgraded HVAC unit in 2022, metal roof completely retacked in 2023, dock and deck updates in 2024 and remodel of the loft access in 2024! This unit is located right next to the community pool with a great HOA covering the pool maintenance, dock maintenance, lawn care, seawall and exterior painting. Painting set to be completed in March of 2025! Welcome to paradise!
- Type:
- Single Family
- Sq.Ft.:
- 2,304
- Status:
- Active
- Beds:
- 4
- Lot size:
- 0.39 Acres
- Year built:
- 2022
- Baths:
- 3.00
- MLS#:
- 378768
ADDITIONAL INFORMATION
Motivated seller, relocating. Rare find – this 4Bd/3Ba THREE(3)-car garage on large flat corner lot in coveted Chadwick Estates subdivision. //This barely lived in and impeccably maintained 2022-built house comes with upgrades galore such as custom blinds, gutters, irrigation, fresh interior paint, privacy fencing, security system, smart home tech package, storage shed and more // Kitchen has granite counters, ample cabinetry and storage, stainless appliances, and massive island with proper dining counter depth, and walk-in pantry // Completely open living area space with large dining room plus breakfast area// Master suite has large walk-in closet, double sinks, garden tub, private water closet and walk in shower// Side gate access to yard is perfect for boat owners. Warranties and current termite bond transferable to new owner.
- Type:
- Single Family
- Sq.Ft.:
- 1,203
- Status:
- Active
- Beds:
- 3
- Lot size:
- 0.11 Acres
- Year built:
- 2006
- Baths:
- 2.00
- MLS#:
- 378647
ADDITIONAL INFORMATION
Welcome to your new home, a charming retreat that perfectly blends comfort and style! Imagine relaxing on the shaded porch, where you can sip sweet tea and enjoy the gentle breeze while watching the world go by. The beautiful oak tree out front adds a touch of natural beauty and provides a lovely backdrop for your outdoor gatherings. Step inside to discover a cozy galley-style kitchen that’s both functional and inviting. With ample counter space and storage, it’s perfect for cooking up your favorite meals. Adjacent to the kitchen, you’ll find a separate eating area that’s ideal for family dinners or casual brunches with friends. This home is not just a place to live; it’s a space where cherished memories are made.Property has a new roof and water heater!
Andrea Conner, License #BK3437731, Xome Inc., License #1043756, [email protected], 844-400-9663, 750 State Highway 121 Bypass, Suite 100, Lewisville, TX 75067

The data relating to real estate for sale on this website comes in part from the Internet Data Exchange Program of Tallahassee Board of Realtors. The information is provided exclusively for consumers’ personal, non-commercial use, and may not be used for any purpose other than to identify prospective properties consumers may be interested in purchasing. The data is deemed reliable but is not guaranteed accurate.
Crawfordville Real Estate
The median home value in Crawfordville, FL is $299,950. This is higher than the county median home value of $281,700. The national median home value is $338,100. The average price of homes sold in Crawfordville, FL is $299,950. Approximately 78.69% of Crawfordville homes are owned, compared to 18.78% rented, while 2.54% are vacant. Crawfordville real estate listings include condos, townhomes, and single family homes for sale. Commercial properties are also available. If you see a property you’re interested in, contact a Crawfordville real estate agent to arrange a tour today!
Crawfordville, Florida has a population of 5,172. Crawfordville is more family-centric than the surrounding county with 40.98% of the households containing married families with children. The county average for households married with children is 32.02%.
The median household income in Crawfordville, Florida is $86,342. The median household income for the surrounding county is $72,941 compared to the national median of $69,021. The median age of people living in Crawfordville is 42.3 years.
Crawfordville Weather
The average high temperature in July is 92.2 degrees, with an average low temperature in January of 38 degrees. The average rainfall is approximately 58.1 inches per year, with 0 inches of snow per year.









