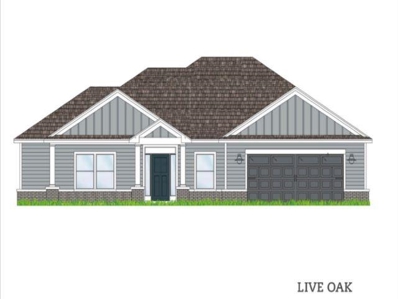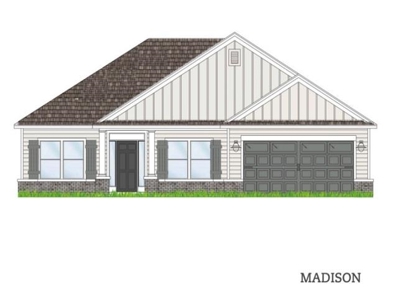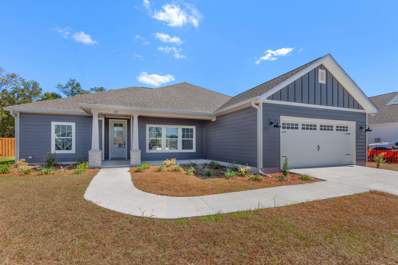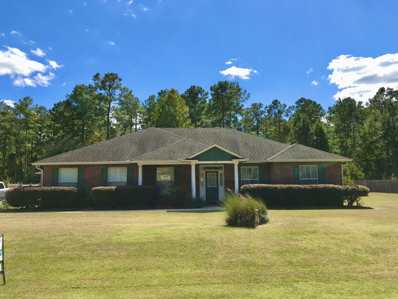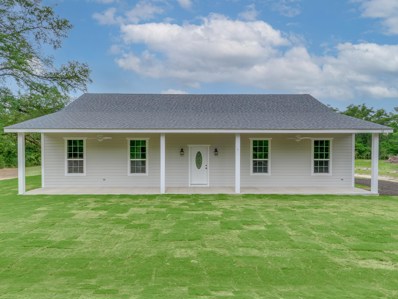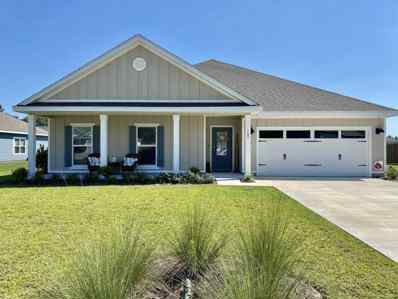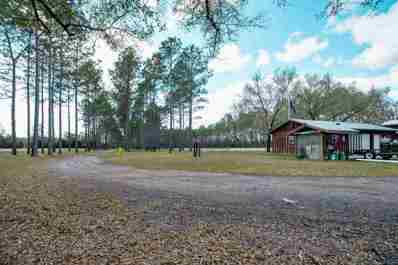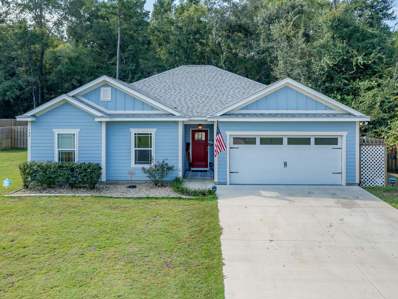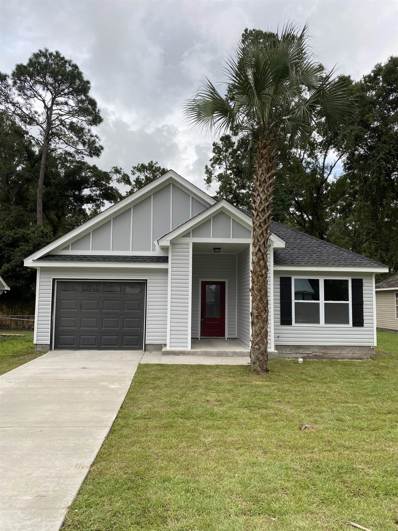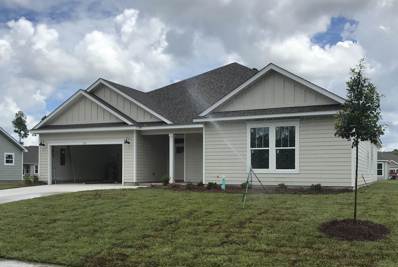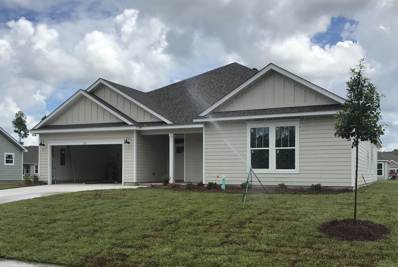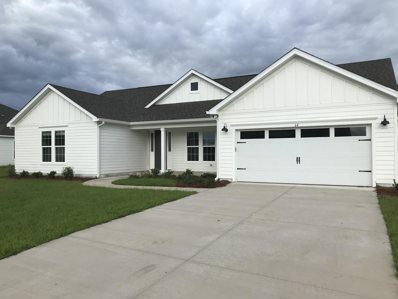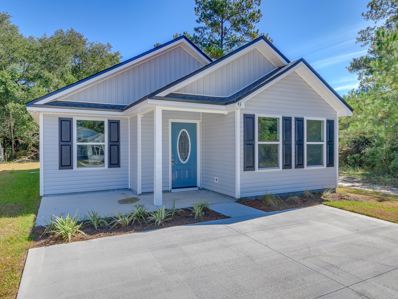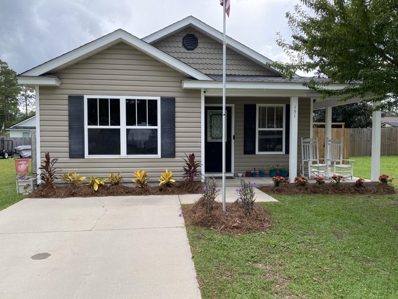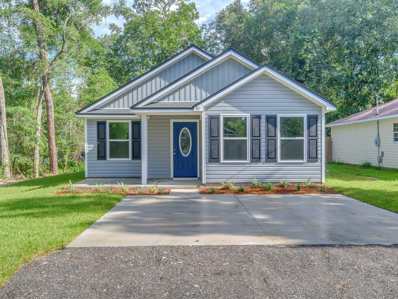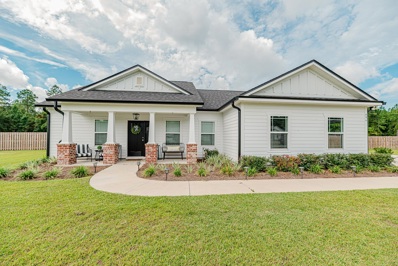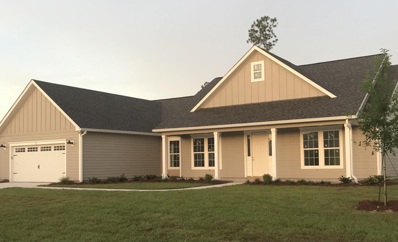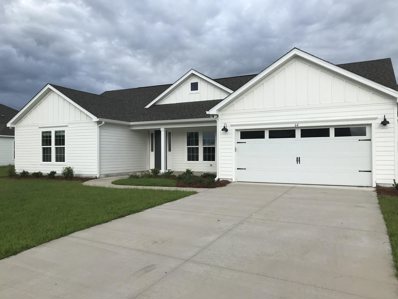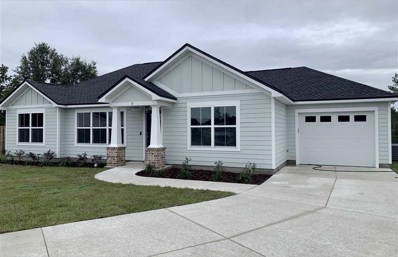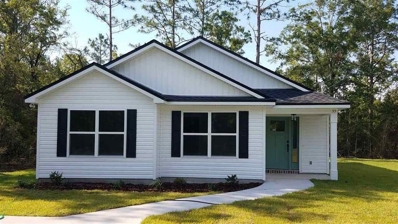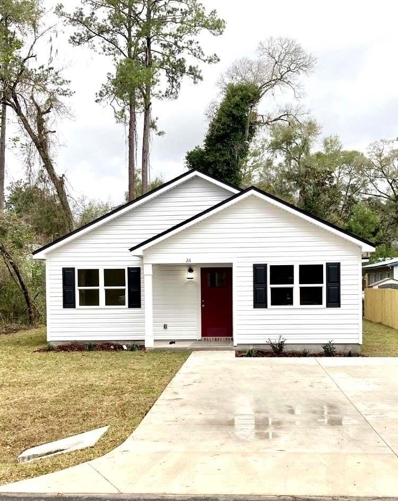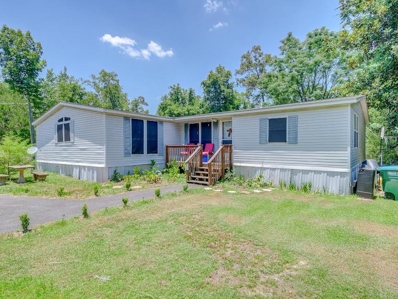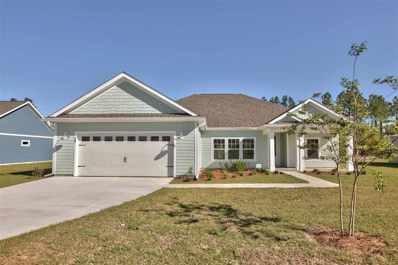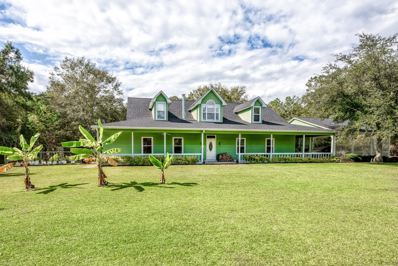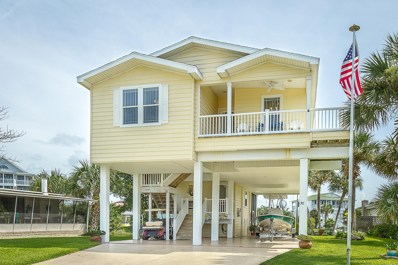Crawfordville FL Homes for Sale
$371,260
59 Piedmont Crawfordville, FL 32327
- Type:
- Single Family
- Sq.Ft.:
- 1,954
- Status:
- Active
- Beds:
- 3
- Year built:
- 2022
- Baths:
- 2.00
- MLS#:
- 352135
ADDITIONAL INFORMATION
We are excited to present The Live Oak in our Florida Series built by Parrish Builders. The attention to detail that you have come to expect along with a welcoming front porch, spacious great room that leads to a back porch perfect for entertaining, kitchen with large island and a huge pantry, tons of storage throughout this 3 bedroom, 2 bath 1954 sq ft home is a must see. Expected to be completed in early spring and buyer will have the opportunity to select options depending on phase of construction at time of accepted contract.
$353,400
63 Piedmont Crawfordville, FL 32327
- Type:
- Single Family
- Sq.Ft.:
- 1,860
- Status:
- Active
- Beds:
- 3
- Year built:
- 2022
- Baths:
- 2.00
- MLS#:
- 352132
ADDITIONAL INFORMATION
Introducing The Madison in our Florida Series. This thoughtfully designed home that Parrish Builders is known for offers a welcoming front porch that leads into bright foyer, 1860 sq ft, 3 bedrooms, 2 baths, home office with barn door, spacious kitchen that overlooks large family room and dining room. Tons of storage throughout, walk in pantry, wonderful laundry room and drop zone. Buyer will have opportunity to select options depending on stage of construction at time of contract. Expected to be completed early spring.
- Type:
- Single Family
- Sq.Ft.:
- 1,937
- Status:
- Active
- Beds:
- 4
- Year built:
- 2022
- Baths:
- 3.00
- MLS#:
- 351844
ADDITIONAL INFORMATION
Brand new home in Crawfordville's newest subdivision, Palmetto. Less than 30 days away from completion. Built by the reputable Southern Coastal Homes. The popular Coastal II Model is a 4 bedroom, 2 and 1/2 bathroom home sits on a sizeable lot and has a 2 car garage. The large master bedroom has trey ceilings, a spacious walk-in closet, double bathroom vanity, and a beautiful tiled shower. The house features an open floor plan, covered porch, premium kitchen upgrades, custom trim accents, and much more! Pictures and virtual tour are of a previously sold home.
- Type:
- Single Family
- Sq.Ft.:
- 2,148
- Status:
- Active
- Beds:
- 4
- Lot size:
- 1 Acres
- Year built:
- 2007
- Baths:
- 2.00
- MLS#:
- 351610
ADDITIONAL INFORMATION
This 4 BR 2 BA home features a split bedroom plan, den, formal dining room, eat in kitchen, never used fireplace, screened patio, attached 2 garage, oversized detached 2 car garage. All on 1 acre with nice landscaping, sprinkler system and fenced backyard. Backs up to Conversation Greenspace. Very well maintained and immaculate inside and out. Selling As Is. The Park is a subdivision with a conservation greenspace, sidewalks, streetlights, playground, underground utilities. Conveniently located with easy access to schools, shopping, fishing and boating and all the nature-based activities Wakulla County has to offer.
- Type:
- Single Family
- Sq.Ft.:
- 1,605
- Status:
- Active
- Beds:
- 3
- Lot size:
- 1 Acres
- Year built:
- 2022
- Baths:
- 2.00
- MLS#:
- 351590
ADDITIONAL INFORMATION
New construction ranch style home on one acre! Construction will begin in October of 2022 and estimated to be completed around Jan. of 2023. Upgrades to include spray foam insulation, tankless water heater, vaulted ceilings, oversized front and back porches, drop zone, pantry, kitchen bar and large master walk in closet. At this time, buyer may select paint color and finishes within the builders selected line. *Pictures are of a previously built home*
- Type:
- Single Family
- Sq.Ft.:
- 2,306
- Status:
- Active
- Beds:
- 4
- Year built:
- 2021
- Baths:
- 3.00
- MLS#:
- 351265
ADDITIONAL INFORMATION
Beautiful 4 bedroom / 2.5 bath D.R. Horton home located in Chadwick Estates. This home is as good as BRAND NEW! Home was purchased in June of 2022, the only reason they are selling is because they are relocating for work. Home is immaculate! This 2,306 sqft home offers an open floor plan with large kitchen island, spacious dining room and family room, drop zone & 2 car garage. Inside laundry is located near guest bedrooms which makes doing laundry super easy. Home is wired to be a Smart Home, has a smart thermostat & has a Ring Camera. Home is fully privacy fenced and is located within a paved neighborhood that offers sidewalks & security lights + amazing schools! This home is looking for the perfect new owners!
- Type:
- Single Family
- Sq.Ft.:
- 600
- Status:
- Active
- Beds:
- 1
- Lot size:
- 26 Acres
- Year built:
- 1972
- Baths:
- 1.00
- MLS#:
- 351177
ADDITIONAL INFORMATION
This is a fantastic opportunity to own 25.91 beautiful acres of land. This elegant property is Great use for Buildable Land...one example would be Single-Family Homes. It is surrounded by residential homes, and minutes from RiverSink Elementary School making this property a rare opportunity. This is a very special property that is move-in ready or can be taken to the next level with development.
- Type:
- Single Family
- Sq.Ft.:
- 1,411
- Status:
- Active
- Beds:
- 3
- Year built:
- 2019
- Baths:
- 2.00
- MLS#:
- 350972
ADDITIONAL INFORMATION
Welcome home! Like new construction in Linzy Mil! Come see everything this beautiful home offers. The "Audette" floor plan features a walk-in pantry, trey ceilings, granite counters, foyer entry, garden tub, glass door shower, screened porch, and a spacious garage. Home benefits include a wired security system and a fenced backyard! Home was built in a section that only has one neighbor, due to surrounding lots being "protected". Turn-key ready and perfect for your next or first home!
- Type:
- Single Family
- Sq.Ft.:
- 1,381
- Status:
- Active
- Beds:
- 3
- Year built:
- 2022
- Baths:
- 2.00
- MLS#:
- 350639
ADDITIONAL INFORMATION
A grand foyer w/9’ ceiling welcomes you to this well designed 3/2 1381 sq/ft split floor plan home w/Flex Room(office/bedroom) and 1 Car Garage. Spacious Great Room offers Beautiful Coffered Ceiling, Kitchen with White Shaker Cabinets with Soft Close Drawers/Cabinets and Stainless Appliances plus Double Door Pantry. The Master Bedroom has 9’ Ceiling, Large Walk in Closet & Bath w/Double Vanity & Large Tiled Shower w/Niche. The Flex Room/Office offers the space needed to work from home plus Xfinity High Speed Internet is Available. Engineered Wood Floors in Main Living Areas, Tile in Baths, and Carpet in the Bedrooms. There's an 8'x'10' back deck off the dining room perfect for grilling out while enjoy the cool fall breezes. Centrally Located in Wakulla Gardens on a Paved Road not far from the Downtown Crawfordville Area. See Floor Plan in Associated Docs. Home will be completed in next 30 days. This home will require Flood Insurance.
- Type:
- Single Family
- Sq.Ft.:
- 2,540
- Status:
- Active
- Beds:
- 4
- Year built:
- 2022
- Baths:
- 4.00
- MLS#:
- 350546
ADDITIONAL INFORMATION
Parrish Builders Inc is proud to introduce The Georgia Series Home Collection. These homes are thoughtfully designed, well appointed, and set the standards for luxury and value. The Macon offers large open great room, spacious kitchen w/massive island that overlooks dining area, walk in pantry, drop zone, 2 master suites perfect for inlaws or guest, large rear and porches, and much more. Est to be completed fall 2022
- Type:
- Single Family
- Sq.Ft.:
- 2,540
- Status:
- Active
- Beds:
- 4
- Year built:
- 2022
- Baths:
- 4.00
- MLS#:
- 350545
ADDITIONAL INFORMATION
Parrish Builders Inc is proud to introduce The Georgia Series Home Collection. These homes are thoughtfully designed, well appointed, and set the standards for luxury and value. The Macon offers large open great room, spacious kitchen w/massive island that overlooks dining area, walk in pantry, drop zone, 2 master suites perfect for inlaws or guest, large rear and porches, and much more. Est to be completed fall 2022
- Type:
- Single Family
- Sq.Ft.:
- 2,088
- Status:
- Active
- Beds:
- 4
- Year built:
- 2022
- Baths:
- 4.00
- MLS#:
- 350543
ADDITIONAL INFORMATION
This plan is a new addition to the Parrish Builders line up. The Thomasville floor plan was designed for the multi-generational family in mind with two master suites with full private bathrooms. This is a spacious open great room plan with all the custom upgrades as standard features you have come to expect from Robert Parrish. High ceilings, rich crown molding, high baseboards and exceptionally well-appointed kitchen that includes a complete kitchen appliance package and soft close cabinet doors and drawers. Early fall completion date Pictures are previous model
- Type:
- Single Family
- Sq.Ft.:
- 1,225
- Status:
- Active
- Beds:
- 3
- Year built:
- 2022
- Baths:
- 2.00
- MLS#:
- 350482
ADDITIONAL INFORMATION
Your new construction home awaits! The "Magnolia" offers a split floor plan with LVP flooring throughout the entire home, an upgraded trim package in the dining room and living room areas, spray foam insulation, granite counter tops and stainless appliances. Estimated completion is August 2022. Pictures are of a previously built home. Some colors and finishes may vary.
- Type:
- Single Family
- Sq.Ft.:
- 1,210
- Status:
- Active
- Beds:
- 3
- Year built:
- 2009
- Baths:
- 2.00
- MLS#:
- 350351
ADDITIONAL INFORMATION
Hurry! $10K Price Reduction! Double-Lot! Very Attractive Newer-Looking Super-Clean Move-In Ready Home in Popular Magnolia Gardens w/Covered Wrap-Around Rocking Chair Front Porch; Wood-Looking Vinyl in Living Room, Dining Area & HallWay, Tile in Beautiful Kitchen w/Newer SS Appliances, Including MicroWave & French-Door Frig w/Pull-Out Freezer, Water & Ice & 2 Full, Cute Baths, 3 BedRooms, Trey ceiling Master; Extra Parking Spaces in Front; Extra Large Double-Lot Yard of nearly .3 Acre w/Shed & Lean-To Shed for Lawn Equipment & Tools, Private Fencing, Lemon, Satsuma, Blueberries & Plum Fruit Trees; ; Very Easy Access from Crawfordville Rd (Hwy319), New Publix SuperMarket, Drug Stores, Restaurants & Short Distance to Coastal Areas for Fishing, Beautiful Beaches; Hurry, Won't Last Long!
- Type:
- Single Family
- Sq.Ft.:
- 1,225
- Status:
- Active
- Beds:
- 3
- Lot size:
- 1 Acres
- Year built:
- 2022
- Baths:
- 2.00
- MLS#:
- 350305
ADDITIONAL INFORMATION
Affordable NEW CONSTRUCTION awaits you!! The cutest 3 bedroom, 2 bath home built by S&P Construction! This "Magnolia" floor plan is 1225 sq ft. The home offers a spectacular trim package, vinyl plank flooring throughout the entire home, granite countertops, white shaker cabinets, stainless appliances, and spray foam insulation. Estimated time for completion is December.
- Type:
- Single Family
- Sq.Ft.:
- 1,677
- Status:
- Active
- Beds:
- 3
- Lot size:
- 1 Acres
- Year built:
- 2020
- Baths:
- 2.00
- MLS#:
- 350207
ADDITIONAL INFORMATION
LOCATION, LOCATION!! Gorgeous 3 bedroom, 2 bath home in The Park Subdivision on 1 acre! This Craftsman-style open floor plan is 2320 sq ft total under roof and 1677 sq ft heated and cooled. Beautiful covered front porch, 10x12 screened in back porch, 10x25 added on concrete pad, 2 car garage and a large 48x30 pole barn with electric and water. Features include real hardwood floors in the main living areas, carpet in bedrooms, tile in baths, spectacular trim package, granite countertops in kitchen and bathrooms, stainless appliances, tray ceilings in the living room, dining and master bedroom. Master bathroom has a jetted garden tub, walk in tile shower, and double vanities. This home is minutes from downtown Crawfordville or minutes from many boat ramps, wonderful restaurants and beaches. Come check out this home and all it has to offer!
- Type:
- Single Family
- Sq.Ft.:
- 2,175
- Status:
- Active
- Beds:
- 3
- Year built:
- 2022
- Baths:
- 3.00
- MLS#:
- 349887
ADDITIONAL INFORMATION
Furnished/decorated model home. Completed and available for immediate occupancy. This new design built by Parrish Builders is a home run! Fantastic open floor plan with a great family room. large dining area and an amazing kitchen with 8' center island and complete kitchen appliance package. The home is loaded with custom home features including a deluxe trim package with step up ceiling crown molding, 7-1/4' baseboards throughout, soft close cabinets, window pediments and much, much more. As this is a working model home, builder will be willing to entertain house to sell contingencies.
- Type:
- Single Family
- Sq.Ft.:
- 2,088
- Status:
- Active
- Beds:
- 4
- Year built:
- 2022
- Baths:
- 4.00
- MLS#:
- 349886
ADDITIONAL INFORMATION
Just completed and ready for immediate occupancy. This plan is a new addition to the Parrish Builders line up. The Thomasville floor plan was designed for the multi-generational family in mind with two master suites with full private bathrooms. This is a spacious open great room plan with all the custom upgrades as standart features you have come to expect from Robert Parrish. High ceilings, rich crown molding, high baseboards and exceptionally well appointed kitchen that includes a complete kitchen appliance package and soft close cabinet doors and drawers. Vacant and on Supra Bluetooth lock box so go show today!
- Type:
- Single Family
- Sq.Ft.:
- 1,376
- Status:
- Active
- Beds:
- 3
- Year built:
- 2020
- Baths:
- 2.00
- MLS#:
- 349807
ADDITIONAL INFORMATION
Comfortable, elegant and Quality, blends seamlessly with this Mallard Pond home, Details abound from Gracious Designer Ceiling, Extensive Crown Moulding, Excellent Flow from Living Room to kitchen to Dining Areas and Bedroom, Enjoy the Luxurious Master Suite with Spa like Bath. upgraded kitchen with large center island, butler’s pantry and adjacent casual dining Home is a must see and too many features to List ! More photos coming Soon !
- Type:
- Single Family
- Sq.Ft.:
- 1,431
- Status:
- Active
- Beds:
- 4
- Year built:
- 2022
- Baths:
- 2.00
- MLS#:
- 349725
ADDITIONAL INFORMATION
(PICTURES OF PREVIOUSLY BUILT HOME. COLORS AND FINISHES MAY VARY DUE TO UPGRADES. PLEASE REFERENCE SPEC SHEET) New construction in progress. Estimated completion Spring 2023. The Daisy Plan - 1,431 sq ft, 4/2 on paved road in Wakulla Gardens close to downtown Crawfordville. Finishes include shingled roof, vinyl siding, vinyl plank flooring, carpet in all bedrooms, laminate counter tops, tiled bathroom floors, stainless steel appliance package, trey living room ceiling and concrete parking pad. No HOA. Buyer can pick colors and finishes.
- Type:
- Single Family
- Sq.Ft.:
- 1,303
- Status:
- Active
- Beds:
- 3
- Year built:
- 2022
- Baths:
- 2.00
- MLS#:
- 349724
ADDITIONAL INFORMATION
PICTURES ON LISTING ARE OF PREVIOUSLY BUILT HOME. COLORS, FINISHES, AND UPGRADES MAY VERY. REFER TO SPEC SHEET. New construction in progress. Estimated completion Spring 2023. The Scout Plan - 1,303 sq ft, 3/2 on paved road in Wakulla Gardens. Finishes include shingled roof, vinyl siding, vinyl plank flooring, carpet in all bedrooms, laminate counter tops, tiled bathroom floors, stainless steel appliance package, trey living room ceiling and concrete parking pad. No HOA.
- Type:
- Other
- Sq.Ft.:
- 1,839
- Status:
- Active
- Beds:
- 3
- Lot size:
- 10 Acres
- Year built:
- 1994
- Baths:
- 2.00
- MLS#:
- 349501
ADDITIONAL INFORMATION
SELLERS HIGHLY MOTIVATED - HOME BEING OFFERED AS-IS! HOME & DECK PRESSURE WASHED! PRIVACY...PRIVACY...PRIVACY... 9.61 ACRES OF BEAUTIFUL WOODED LAND IN WAKULLA COUNTY. PROPERTY LOCATED WITHIN AN A+ RATED SCHOOL DISTRICT AND IS CLOSE TO ALL THE AMENITIES THAT CRAWFORDVILLE HAS TO OFFER. 3 BEDROOM / 2 BATH 1994 HOME SITUATED AMOUNGST MATURE TREES, FRUIT TREES & BERRY BUSHES. HOME IS LOOKING FOR THE PERFECT BUYERS.
- Type:
- Single Family
- Sq.Ft.:
- 1,937
- Status:
- Active
- Beds:
- 4
- Year built:
- 2022
- Baths:
- 3.00
- MLS#:
- 349466
ADDITIONAL INFORMATION
Almost complete! Brand new home in Crawfordville's newest subdivision, Palmetto. Built by the reputable Southern Coastal Homes. The popular Coastal II Model is scheduled for completion late this summer. This is a 4 bedroom, 2 and 1/2 bathroom home sits on a sizeable lot and has a 2 car garage. The large master bedroom has trey ceilings, a spacious walk-in closet, double bathroom vanity, and a beautiful tiled shower. The house features an open floor plan, covered porch, premium kitchen upgrades, custom trim accents, and much more! Pictures are of a similar, previously built floor plan.
- Type:
- Single Family
- Sq.Ft.:
- 3,658
- Status:
- Active
- Beds:
- 4
- Lot size:
- 11 Acres
- Year built:
- 2004
- Baths:
- 3.00
- MLS#:
- 348250
ADDITIONAL INFORMATION
Stunning Farmhouse on Acreage! This charming and well appointed home situated on just over 11 acres in Crawfordville has so much to offer. The spacious and flowing floorplan features 10-foot ceilings throughout, a wood-burning stove in the living room that opens into the kitchen with an eat-in nook, island with bar seating, and updated appliances, a lovely master suite downstairs with over-sized his & hers walk-in closets, jetted tub & shower, and a family room upstairs perfect for entertaining! Out the back French doors you enter a true oasis featuring BRAND NEW fiberglass pool! Exploring the rest of the property you will find trails throughout the property connecting to the St. Marks Bike Trail, magnificent fruit tree orchard and garden, a fully functional workshop (with electric & plumbing!), a four-car carport, and even room for horses! This unique property offers the privacy, space & beauty of country living while still only a short drive to downtown - do not miss the opportunity to make this dream home yours! Room Dimensions: Living - 30x21; Kitchen - 29x14; Family - 30x22; Master - 20x18; 2nd - 20x18; 3rd - 16x12; 4th - 16x12
- Type:
- Other
- Sq.Ft.:
- 1,500
- Status:
- Active
- Beds:
- 3
- Year built:
- 2007
- Baths:
- 2.00
- MLS#:
- 349326
ADDITIONAL INFORMATION
Enjoy Living in Paradise in a Waterfront, Gated Community. Home is 19 Ft High with Concrete Pilings, Zone 3 Wind Load: 3 Bedroom, 2 Baths + An Office, Split Plan, 2 covered Porches, Workshop, and Screened Porch. Immaculate home with beachy colors. Tennis and Pickleball courts, Community Pool and screened area for parties. Canal Frontage with a 16ft & 23Ft drive on docks for Boats and More, Flood Ins. $1,551.00/yr.
Andrea Conner, License #BK3437731, Xome Inc., License #1043756, [email protected], 844-400-9663, 750 State Highway 121 Bypass, Suite 100, Lewisville, TX 75067

The data relating to real estate for sale on this website comes in part from the Internet Data Exchange Program of Tallahassee Board of Realtors. The information is provided exclusively for consumers’ personal, non-commercial use, and may not be used for any purpose other than to identify prospective properties consumers may be interested in purchasing. The data is deemed reliable but is not guaranteed accurate.
Crawfordville Real Estate
The median home value in Crawfordville, FL is $299,950. This is higher than the county median home value of $281,700. The national median home value is $338,100. The average price of homes sold in Crawfordville, FL is $299,950. Approximately 78.69% of Crawfordville homes are owned, compared to 18.78% rented, while 2.54% are vacant. Crawfordville real estate listings include condos, townhomes, and single family homes for sale. Commercial properties are also available. If you see a property you’re interested in, contact a Crawfordville real estate agent to arrange a tour today!
Crawfordville, Florida has a population of 5,172. Crawfordville is more family-centric than the surrounding county with 40.98% of the households containing married families with children. The county average for households married with children is 32.02%.
The median household income in Crawfordville, Florida is $86,342. The median household income for the surrounding county is $72,941 compared to the national median of $69,021. The median age of people living in Crawfordville is 42.3 years.
Crawfordville Weather
The average high temperature in July is 92.2 degrees, with an average low temperature in January of 38 degrees. The average rainfall is approximately 58.1 inches per year, with 0 inches of snow per year.
