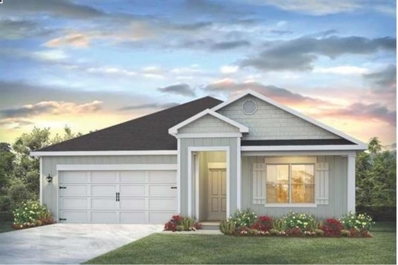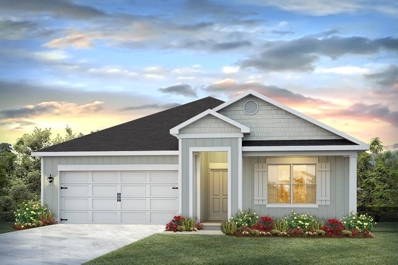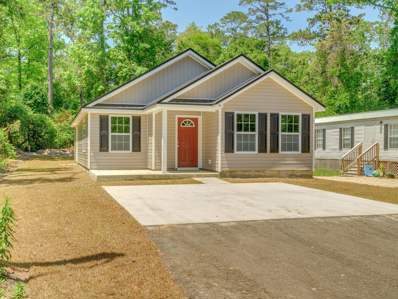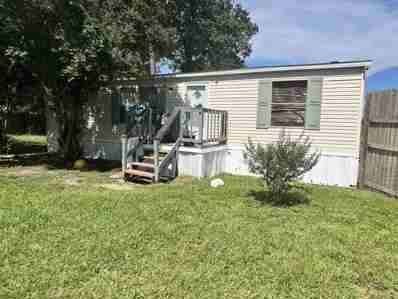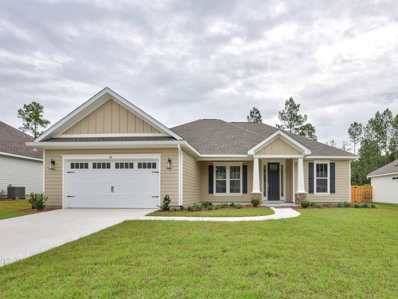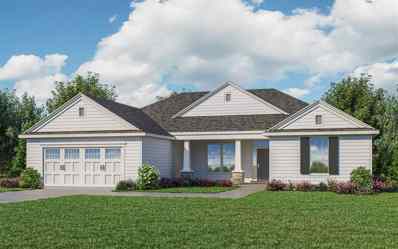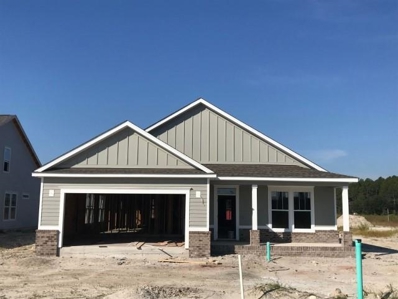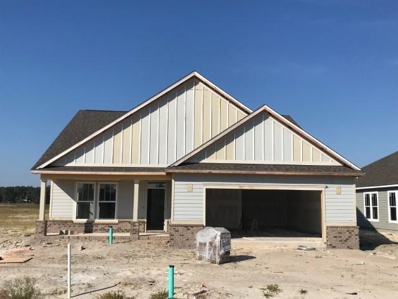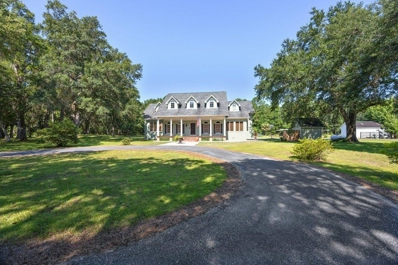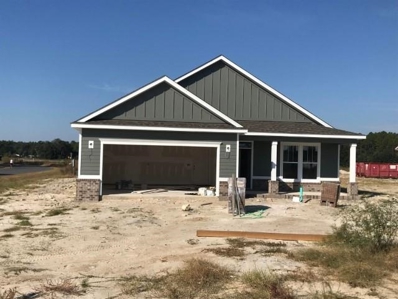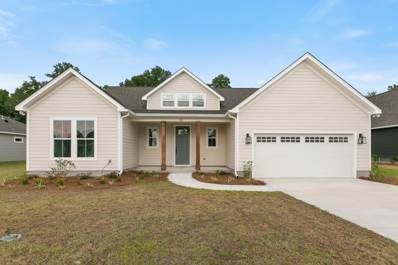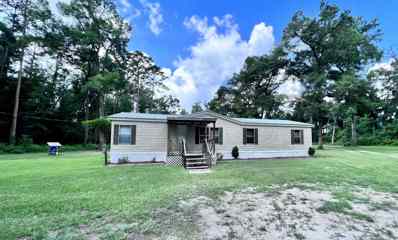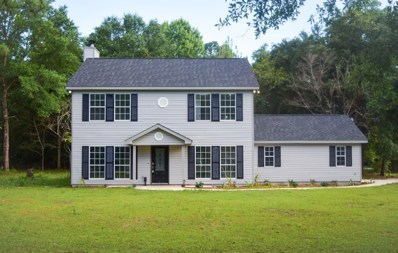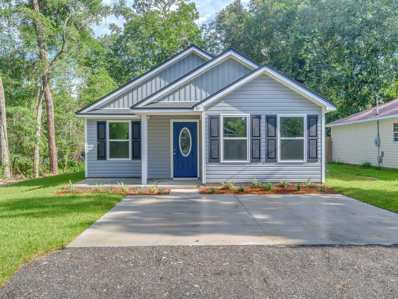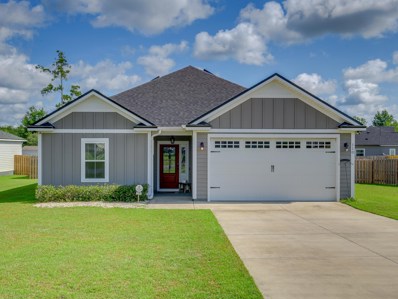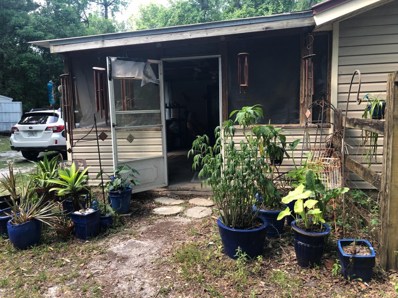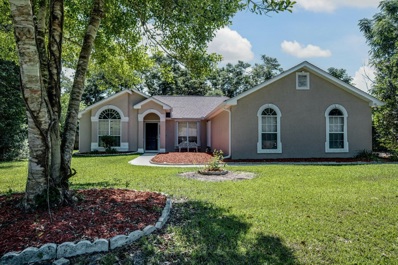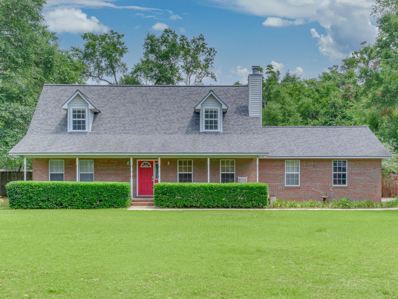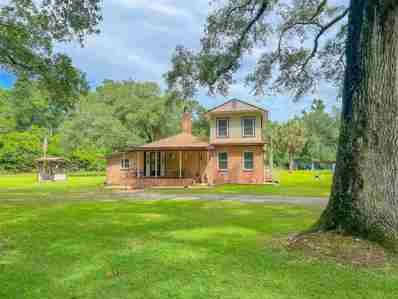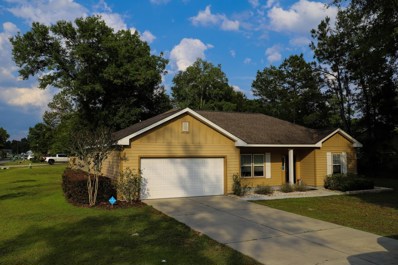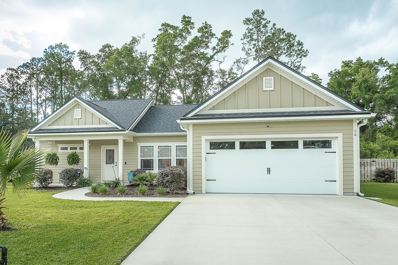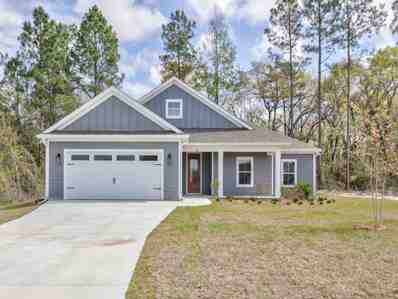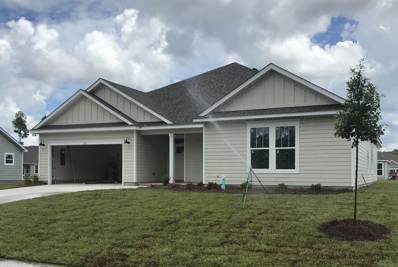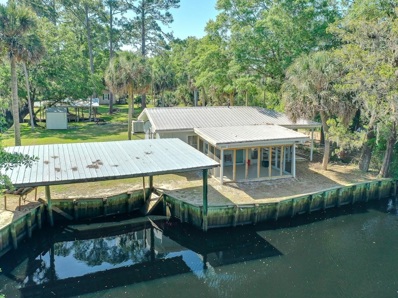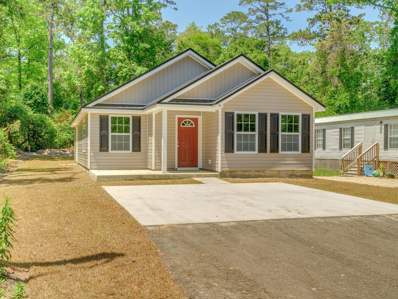Crawfordville FL Homes for Sale
- Type:
- Single Family
- Sq.Ft.:
- 1,787
- Status:
- Active
- Beds:
- 4
- Year built:
- 2022
- Baths:
- 2.00
- MLS#:
- 348678
ADDITIONAL INFORMATION
The Cali plan is a beautiful 4 bed, 2, bath, 2 car garage home. As you enter this Cali, you will find quality paint with orange peel textured walls and traditional 8' ceilings. Vinyl plank flooring is throughout all common areas of the home, with carpet in all bedrooms. The kitchen has a center island, a pantry, beautiful white cabinetry, and granite countertops. The master suite features a private bath with a large walk-in closet, dual sink vanity, and a separate shower/tub combo. **Buyers can earn up to 5k in closing cost.**
- Type:
- Single Family
- Sq.Ft.:
- 1,787
- Status:
- Active
- Beds:
- 4
- Year built:
- 2022
- Baths:
- 2.00
- MLS#:
- 348677
ADDITIONAL INFORMATION
Come experience all that nature has to offer in D.R. Horton’s newest community, Spears Crossing, in charming Wakulla County! This home is the Cali floor plan featuring 3 beds, 2 baths, and a 2 car garage. All the Spears Crossing homes will feature beautiful shaker-style cabinetry and granite countertops with undermount sinks. The homes also include Stainless Steel Whirlpool appliances which include a free-standing electric range, microwave, and dishwasher. A Smart Home Technology package is also included. **All room dimensions are approximate**
- Type:
- Single Family
- Sq.Ft.:
- 1,260
- Status:
- Active
- Beds:
- 3
- Year built:
- 2022
- Baths:
- 2.00
- MLS#:
- 348639
ADDITIONAL INFORMATION
Your new construction home awaits! The "Magnolia" offers a split floor plan with LVP flooring throughout the entire home, an upgraded trim package in the dining room and living room areas, spray foam insulation for an added energy efficient home, granite counter tops, tray ceiling in the master, tile hop ups in the bathrooms and stainless appliances. Estimated completion is November 2022.
- Type:
- Other
- Sq.Ft.:
- 1,080
- Status:
- Active
- Beds:
- 3
- Lot size:
- 1 Acres
- Year built:
- 2001
- Baths:
- 2.00
- MLS#:
- 348576
ADDITIONAL INFORMATION
Perfect investment property or home for first-time home buyers. The land is ideal for those looking to build. Tenant occupied, need 24 hours notice.
- Type:
- Single Family
- Sq.Ft.:
- 1,739
- Status:
- Active
- Beds:
- 3
- Year built:
- 2022
- Baths:
- 2.00
- MLS#:
- 348475
ADDITIONAL INFORMATION
BRAND NEW CONSTRUCTION IN WAKULLA'S NEWEST SUBDIVISION SUMMERFIELD This will be our Brittany model! This home should be finished 6 months Hartsfield Construction, Inc. is the builder of this craftsman style home. Too many upgrades to list! Selection sheets are also available for any pre sales on any of our other lots in Phase 1 as well. We have 6 different plans for you to choose from and many selection choices for exterior and interior finishes. reserve your lot now! pictures is a previous model in Chadwick.
- Type:
- Single Family
- Sq.Ft.:
- 1,864
- Status:
- Active
- Beds:
- 4
- Year built:
- 2022
- Baths:
- 2.00
- MLS#:
- 348474
ADDITIONAL INFORMATION
BRAND NEW CONSTRUCTION IN WAKULLA'S NEWEST SUBDIVISION PALMETTO ESTATES. This is the Brooke model! This home should be finished January 2023. Hartsfield Construction, Inc. is the builder of this craftsman style home. Too many upgrades to list! We have 6 different plans for you to choose from and many selection choices for exterior and interior finishes. Reserve your lot now!
- Type:
- Single Family
- Sq.Ft.:
- 2,315
- Status:
- Active
- Beds:
- 3
- Year built:
- 2022
- Baths:
- 3.00
- MLS#:
- 348370
ADDITIONAL INFORMATION
The Ocala floor plan by Parrish Builders Inc. This home was thoughtfully designed, well appointed, and sets the standard for luxury and value. The Ocala offers a welcoming front porch, large open great room, rear porch perfect for entertaining, spacious kitchen with large island, walk in pantry, home office, master suite with large bath including walk in closet, nice size laundry room, and much more. Buyer may be able to make some selections depending on stage of construction at time of accepted contract. Completion date TBD
- Type:
- Single Family
- Sq.Ft.:
- 2,401
- Status:
- Active
- Beds:
- 4
- Year built:
- 2022
- Baths:
- 3.00
- MLS#:
- 348346
ADDITIONAL INFORMATION
Parrish Builders Inc is proud to introduce The Florida Series Home Collections in the new subdivision SummerField. The 2 story St Marks offers large open great room, spacious kitchen with large island overlooking dining room, master downstairs with two walk in closets, guest bedroom/office with full bath also located on first floor, two bedroom upstairs with full bath, tons of storage throughout the home, and front & rear covered porches. Buyer may be able to pick out selections depending on stage of development at time of accepted contract. Completion date TBD
- Type:
- Single Family
- Sq.Ft.:
- 5,000
- Status:
- Active
- Beds:
- 6
- Lot size:
- 20 Acres
- Year built:
- 1992
- Baths:
- 6.00
- MLS#:
- 347614
ADDITIONAL INFORMATION
Beautiful 5000 sqft southern plantation style home with 6BR/5 1/2 baths plus barns and pool. Gated and Private but no HOA to deal with. Just minutes from the Wakulla and St. Marks Rivers, and the Gulf of Mexico. Includes sitting room/office, dining room, updated kitchen with island bar, wet bar, huge living room, master suite downstairs, screened patio, bonus room, 2 car garage, storage everywhere including finished attic, backup generator, tankless hot water heaters, zoned ac units, plus extra amenities at every turn. 20 acre estate which is not part of any HOA or inside a Subdivision includes 12 acres of pasture for horses with a 5 stall horse barn and tack room, 3 cleared acres with a screened in swimming pool. Newer metal Barn with workshop and other outbuildings on site. This property is fenced and cross-fenced with a gated entrance. Within 30 minutes of Downtown Tallahassee, yet only 10 minutes to the saltwater, plus within 5 minutes to two spring fed rivers and some of the best school zones in the state. What more could you ask for?
- Type:
- Single Family
- Sq.Ft.:
- 2,315
- Status:
- Active
- Beds:
- 3
- Year built:
- 2022
- Baths:
- 3.00
- MLS#:
- 347965
ADDITIONAL INFORMATION
The Ocala floor plan by Parrish Builders Inc. This home was thoughtfully designed, well appointed, and sets the standard for luxury and value. The Ocala offers a welcoming front porch, large open great room, rear porch perfect for entertaining, spacious kitchen with large island, walk in pantry, home office, master suite with large bath including walk in closet, nice size laundry room, and much more. Buyer may be able to make some selections depending on stage of construction at time of accepted contract. Completion date TBD
- Type:
- Single Family
- Sq.Ft.:
- 2,084
- Status:
- Active
- Beds:
- 3
- Year built:
- 2022
- Baths:
- 2.00
- MLS#:
- 347505
ADDITIONAL INFORMATION
New construction home in the new Palmetto Subdivision. MOVE IN READAY! The Shores plan, a large 3 bedroom, 2 and a half bathroom home has an open floor plan. With a welcoming foyer, a great room with vaulted ceilings, oversized bedrooms, and a flex space perfect for an office. It features a huge walk-in pantry, a tiled walk-in shower with 2 shower heads, and a garden tub in the master. You'll love the huge, covered back porch with two ways to exit from the house. Photos and virtual tour are of a different house, same floor plan minus the bonus upstairs.
- Type:
- Other
- Sq.Ft.:
- 1,512
- Status:
- Active
- Beds:
- 3
- Lot size:
- 4 Acres
- Year built:
- 1998
- Baths:
- 2.00
- MLS#:
- 347452
ADDITIONAL INFORMATION
Over 4 acres of gorgeous property in central Wakulla County! This 3 BR/2 BA home has family and living rooms, and large kitchen with island. Roof and HVAC were replaced just a few years ago. Majority of land is cleared with nice buffer of trees on all sides giving you total privacy. Sit on covered back porch and watch an abundant amount of deer graze. Large garden for home grown veggies! The 20x30 workshop has electricity and high ceilings, great for storing or working on your toys. Carport is staying too for your car or boat!
- Type:
- Single Family
- Sq.Ft.:
- 1,957
- Status:
- Active
- Beds:
- 4
- Lot size:
- 1 Acres
- Year built:
- 1999
- Baths:
- 3.00
- MLS#:
- 347391
ADDITIONAL INFORMATION
Beautifully renovated 4 bedroom 3 bath 1957sq ft home on a 1.18 acre lot in Lake Ellen Shores in Crawfordville. Brand new roof and one brand new HVAC unit. This gem features a gorgeous Iron staircase with built in coatrack and bench with storage. Home offers an open floor plan with a gorgeous remodeled kitchen including a huge island with new shaker soft-close cabinets, brand new Butcher-Block countertops and stainless-steel appliances. Includes both a eat-kitchen and dining room. Huge great room with a wood burning fireplace. A fully remodeled master bedroom and in-suite master bath with new brand dual marble-top vanity, new toilet & stunning porcelain tile. The master bath also features a large glass enclosed shower with dual shower heads and teak bench for a spa like feel. Flooring throughout is new, waterproof Mohawk Luxury Vinyl Plank. All bedrooms have brand new carpet and each room has walk-in closets. Home comes with an oversized 2 car garage with plenty of space for storage. French doors off living room lead to a large wood deck, perfect for entertaining. Beautiful large lot offers plenty of space to add a pool. Also has a shed in the backyard for extra storage. It's a must-see!
- Type:
- Single Family
- Sq.Ft.:
- 1,225
- Status:
- Active
- Beds:
- 3
- Year built:
- 2022
- Baths:
- 2.00
- MLS#:
- 347383
ADDITIONAL INFORMATION
Affordable NEW CONSTRUCTION awaits you!! The cutest 3 bedroom, 2 bath home built by S&P Construction! This "Magnolia" floor plan is 1225 sq ft. The home offers a spectacular trim package, vinyl plank flooring throughout the entire home, granite countertops, white shaker cabinets, stainless appliances, and spray foam insulation. Estimated time for completion is December.
- Type:
- Single Family
- Sq.Ft.:
- 1,700
- Status:
- Active
- Beds:
- 3
- Year built:
- 2018
- Baths:
- 2.00
- MLS#:
- 347266
ADDITIONAL INFORMATION
Cottage style home featuring 3 bedrooms, 2 baths with a 2 car garage. This beautiful home is open and spacious. Shiplap entry gives this home a modern farmhouse look. It is energy efficient with all the bells and whistles. Solar panels, security system with cameras, digital lock entry, and much more! Sellers have a utility credit with utility company from the use of the new solar panels! This "smart home" practically runs itself! Located in a great neighborhood! This house has all of the upgrades one would expect and will not disappoint!
- Type:
- Single Family
- Sq.Ft.:
- 1,346
- Status:
- Active
- Beds:
- 3
- Lot size:
- 1 Acres
- Year built:
- 1984
- Baths:
- 2.00
- MLS#:
- 347172
ADDITIONAL INFORMATION
The subject property has approximately 1,346 square feet, 3 beds and 2 baths with a lot size of 1.52 acres. Don't miss it!!! Best opportunity to invest in real-estate or to make a custom home for living. An old home which can be converted into new home with some TLC. Located within one block to all amenities and 2 blocks from Highways. Perfect location 7 miles to Tallahassee 7 miles to Crawfordville. Perfect place to raise a family with lots of nature and a screened-in back porch. Stainless steel appliances, beautiful laminate flooring, fairly new roof, and 6 Y/O AC. Number 1 school system in the area. Located On a dirt road dead-end street.
- Type:
- Single Family
- Sq.Ft.:
- 1,745
- Status:
- Active
- Beds:
- 4
- Lot size:
- 1 Acres
- Year built:
- 1998
- Baths:
- 2.00
- MLS#:
- 346914
ADDITIONAL INFORMATION
If you are looking for a 4 bedroom house in a great neighborhood on a half acre, you have found your home with this one! Comes with storm panels for the windows and a storm door. New roof in 2020 and new A/C in 2016. There is a $4000 flooring allowance at closing so that the buyers can pick their own style. Take a step through the big sliding glass door into your huge Florida room. All appliances come with the house including the washer/dryer.
- Type:
- Single Family
- Sq.Ft.:
- 1,968
- Status:
- Active
- Beds:
- 4
- Lot size:
- 1 Acres
- Year built:
- 1993
- Baths:
- 3.00
- MLS#:
- 346804
ADDITIONAL INFORMATION
Seller is motivated!!! Bring an Offer!!! Check out this beautiful 2-Story Brick Home situated on 1 Acre in Mill Hollow!!! Enjoy sipping on your morning coffee on your large covered front porch!! This home offers separate living room with a wood-burning fireplace, dining area, kitchen with bar, a sunroom off the dining area, master suite with a garden tub, laundry room and half bathroom all downstairs as well as another bedroom off the garage. Upstairs you will find 2 large bedrooms with a full bathroom and tons of storage!! The outside offers a fully fenced in yard with a heated and cooled workshop!!! THIS IS A MUST SEE!!!
- Type:
- Single Family
- Sq.Ft.:
- 2,282
- Status:
- Active
- Beds:
- 3
- Lot size:
- 2 Acres
- Year built:
- 1945
- Baths:
- 2.00
- MLS#:
- 346751
ADDITIONAL INFORMATION
Unique 3 bedroom/2 bath with land, close bike trail, rivers and beaches. This property has a place for an RV/Camper that has power hookup. The back acre also has its own septic and power pole. It has two storage sheds one of which is a great place to have tools or just use as storage and other shed (has A/C) and is currently used as a game room. The bathrooms have been renovated and all new stainless steel appliances.
$309,900
7 Ross Drive Crawfordville, FL 32327
- Type:
- Single Family
- Sq.Ft.:
- 1,423
- Status:
- Active
- Beds:
- 3
- Lot size:
- 1 Acres
- Year built:
- 2012
- Baths:
- 2.00
- MLS#:
- 346283
ADDITIONAL INFORMATION
***HIGHLY MOTIVATED*** Come see this immaculately maintained, one owner home! This home features an over-sized fenced in lot, a 2-car garage, stainless steel appliances, beautiful ceilings, NO CARPET, screened in back room, and SO MUCH MORE! Come see everything this home has to offer in the highly sought after Linzy Mill neighborhood! This home is close to downtown Crawfordville, local grocery stores, beaches, and great local restaurants... p.s. this home is on Wal-Mart's power grid so not having power during bad weather is nearly a thing of the past!!!! NEW ROOF AND ENTRANCE GUTTERS BEING INSTALLED THE WEEK OF JUNE 4th!!!
$329,000
80 Amy Lane Crawfordville, FL 32327
- Type:
- Single Family
- Sq.Ft.:
- 1,655
- Status:
- Active
- Beds:
- 4
- Year built:
- 2019
- Baths:
- 2.00
- MLS#:
- 346211
ADDITIONAL INFORMATION
Awesome like new home in Crawfordville. Better than new Pafford Belmont model with screened porch and landscaping. Don’t wait for a new home to be built when you can buy this one now with Craftsman-style open floor plan with 4 bedrooms. Tray ceilings in the master bedroom and living room, granite countertops in kitchen and bathrooms, tile floors in bathrooms and laundry room, real hardwood floors in living areas, and a painted floor in the garage. Upgrades include landscaping, garden shed, irrigation system and gutters. Walk to shopping. Great school zones and not too far from the new Publix.
- Type:
- Single Family
- Sq.Ft.:
- 1,870
- Status:
- Active
- Beds:
- 3
- Year built:
- 2022
- Baths:
- 2.00
- MLS#:
- 346212
ADDITIONAL INFORMATION
Brand new home in Crawfordville's newest subdivision, Palmetto. MOVE IN READY! Built by the reputable Southern Coastal Homes, welcome to the popular Seaside II Plan This is a 3 bedroom, 2 full bathroom home that sits on a sizeable lot, and has a 2 car garage. The large master bedroom has trey ceilings, a spacious walk-in closet, double sink vanity, and a beautiful tiled shower. The house features an open floor plan, a flex room that could be an office or another bedroom, large, covered porch that juts out from the home, premium kitchen upgrades, custom trim accents, and much more! Pictures are of a similar, previously built floor plan.
- Type:
- Single Family
- Sq.Ft.:
- 2,540
- Status:
- Active
- Beds:
- 4
- Year built:
- 2022
- Baths:
- 4.00
- MLS#:
- 346154
ADDITIONAL INFORMATION
Parrish Builders Inc is proud to introduce The Georgia Series Home Collection. These homes are thoughtfully designed, well appointed, and set the standards for luxury and value. The Macon offers large open great room, spacious kitchen w/massive island that overlooks dining area, walk in pantry, drop zone, 2 master suites perfect for inlaws or guest, large rear and porches, and much more. Est to be completed fall 2022 Buyer may be able to pick options and color selections depending on stage of construction at time of contract.
- Type:
- Single Family
- Sq.Ft.:
- 616
- Status:
- Active
- Beds:
- 1
- Year built:
- 1984
- Baths:
- 1.00
- MLS#:
- 345734
ADDITIONAL INFORMATION
Fishermans paradise!! 616 sq ft, beautifully renovated with large open great room/dining room and kitchen, all furniture stays! Large 10 x 21 sq. ft. bunk room with two twin beds and a large bath with shower stall. 11x16 screened in porch overlooking the canal with a large 34x14 ft. boathouse, 16x4 floating dock! All you need to bring are your fishing poles and boat!! Must see!!
- Type:
- Single Family
- Sq.Ft.:
- 1,260
- Status:
- Active
- Beds:
- 3
- Year built:
- 2022
- Baths:
- 2.00
- MLS#:
- 345571
ADDITIONAL INFORMATION
Your new construction home awaits! The "Magnolia" offers a split floor plan with LVP flooring throughout the entire home, an upgraded trim package in the dining room and living room areas, spray foam insulation, granite counter tops and stainless appliances. Estimated completion is August 2022. Pictures are of a previously built home. Some colors and finishes may vary.
Andrea Conner, License #BK3437731, Xome Inc., License #1043756, [email protected], 844-400-9663, 750 State Highway 121 Bypass, Suite 100, Lewisville, TX 75067

The data relating to real estate for sale on this website comes in part from the Internet Data Exchange Program of Tallahassee Board of Realtors. The information is provided exclusively for consumers’ personal, non-commercial use, and may not be used for any purpose other than to identify prospective properties consumers may be interested in purchasing. The data is deemed reliable but is not guaranteed accurate.
Crawfordville Real Estate
The median home value in Crawfordville, FL is $299,950. This is higher than the county median home value of $281,700. The national median home value is $338,100. The average price of homes sold in Crawfordville, FL is $299,950. Approximately 78.69% of Crawfordville homes are owned, compared to 18.78% rented, while 2.54% are vacant. Crawfordville real estate listings include condos, townhomes, and single family homes for sale. Commercial properties are also available. If you see a property you’re interested in, contact a Crawfordville real estate agent to arrange a tour today!
Crawfordville, Florida has a population of 5,172. Crawfordville is more family-centric than the surrounding county with 40.98% of the households containing married families with children. The county average for households married with children is 32.02%.
The median household income in Crawfordville, Florida is $86,342. The median household income for the surrounding county is $72,941 compared to the national median of $69,021. The median age of people living in Crawfordville is 42.3 years.
Crawfordville Weather
The average high temperature in July is 92.2 degrees, with an average low temperature in January of 38 degrees. The average rainfall is approximately 58.1 inches per year, with 0 inches of snow per year.
