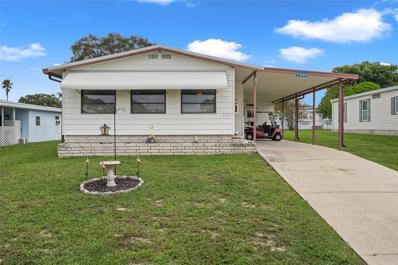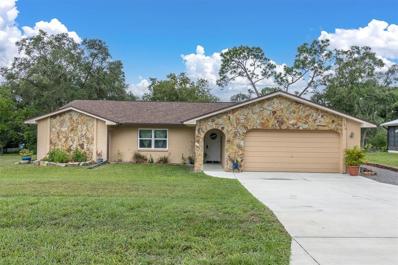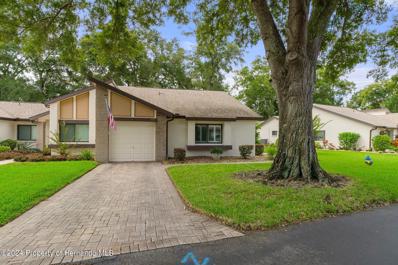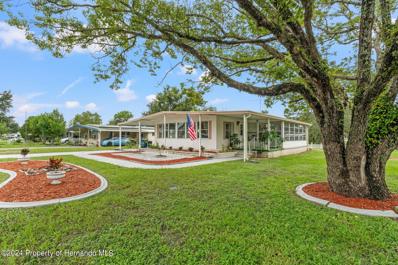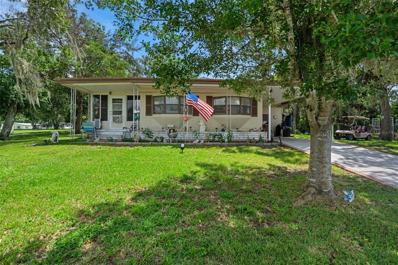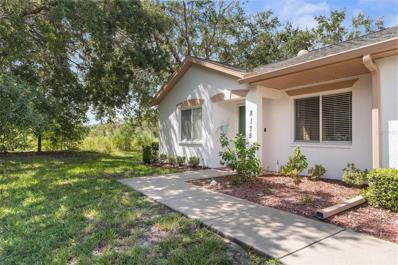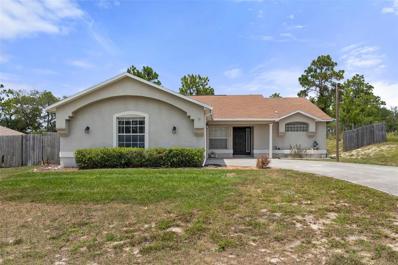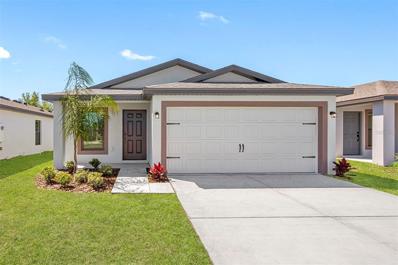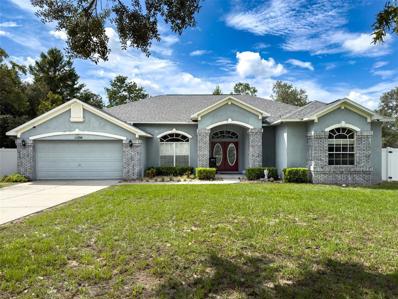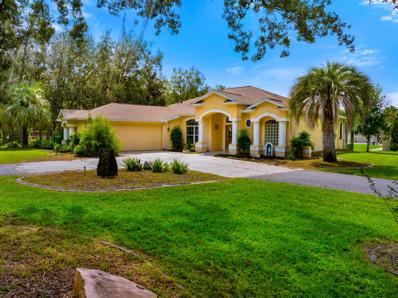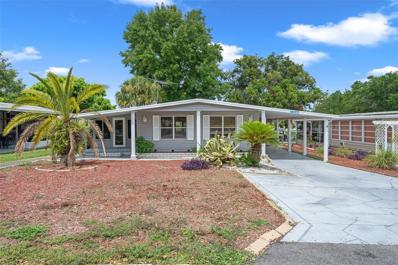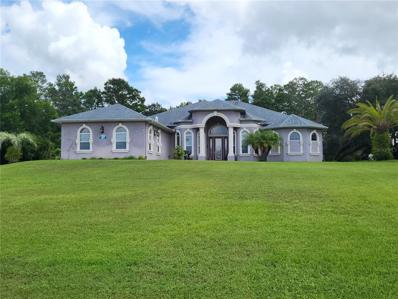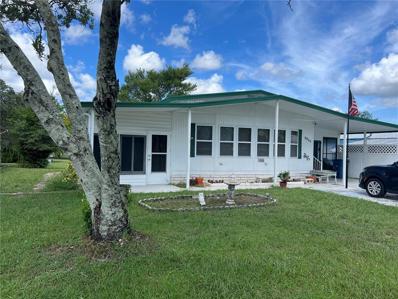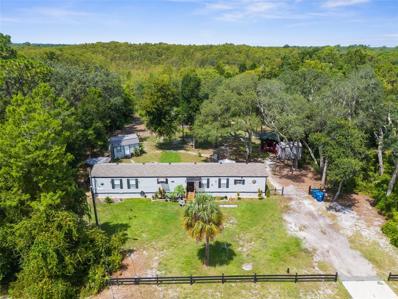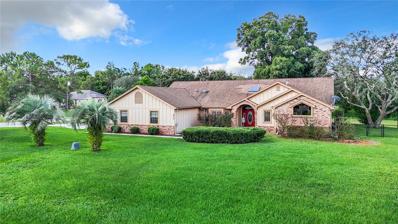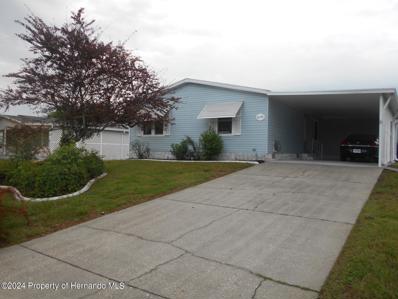Brooksville FL Homes for Sale
$339,990
7623 Rome Lane Brooksville, FL 34613
- Type:
- Single Family
- Sq.Ft.:
- 1,828
- Status:
- Active
- Beds:
- 4
- Lot size:
- 0.17 Acres
- Year built:
- 2023
- Baths:
- 2.00
- MLS#:
- 2240831
- Subdivision:
- North Weekiwachee
ADDITIONAL INFORMATION
Welcome to a spacious and inviting 4-bedroom, open concept, all concrete block constructed home where design meets functional elegance. The seamless flow between living areas and kitchen creates an expansive environment perfect for both daily living and entertaining. The kitchen is a focal point of this home and designed for style and convenience including stainless steel range, microwave, built-in dishwasher and refrigerator. With four well-appointed bedrooms, and primary bedroom with ensuite and walk-in closet, and laundry room complete with washer and dryer, this residence embodies the perfect harmony of openness and privacy. Pictures, photographs, colors, features, and sizes are for illustration purposes only and will vary from the homes as built. Home and community information including pricing, included features, terms, availability and amenities are subject to change and prior sale at any time without notice or obligation. CRC057592.
- Type:
- Single Family
- Sq.Ft.:
- 2,049
- Status:
- Active
- Beds:
- 4
- Lot size:
- 0.46 Acres
- Year built:
- 2008
- Baths:
- 3.00
- MLS#:
- 2240813
- Subdivision:
- Royal Highlands Unit 9
ADDITIONAL INFORMATION
Take a look at this beautiful home in the highly sought after Royal Highlands Development. This 4 Bedroom 3 Full Bathroom Split Plan Pool Home PLUS Office/Den/Sitting room has so much to offer! This home has Privacy but is close to Shopping, Restaurants, Medical Facilities and The Beach! Fantastic Palmwood Home Santa Maria 4 featuring an open floor plan with Cathedral ceilings. Large open kitchen with Granite Counter tops, Plantation Shutters in all of the bedrooms. Double Cultured marble sinks in Primary Bathroom. The laundry room inside the home with plenty of storage areas and closet. You will find a Gorgeous Heated pool with a custom pool deck. Vinyl luxury flooring throughout the home with title in the wet areas. Great backyard that has lots of space and privacy. One of secondary Bedrooms has a large bathroom attached to it so this would be an ideal space for an in-law, teenager, or guest quarters. This Beautiful Home is in a great location close to shopping, restaurants, and medical facilities. Located close to State Rd. 50/Cortez Blvd. giving you easy access to Orlando. In addition, you close to the Suncoast Parkway, your gateway to Tampa, Clearwater, or St. Petersburg leading you to, Airports, Sporting Venues, Cultural Arts, and world-famous Beaches. The World Famous Weeki Wachee Springs is less than 2 miles away and our Local Beach, Pine Island is only 9 miles away where you can watch the Sunset and fish at the piers. The Nature Coast is one of the best places in Florida to live.
- Type:
- Single Family
- Sq.Ft.:
- 2,091
- Status:
- Active
- Beds:
- 3
- Lot size:
- 0.24 Acres
- Year built:
- 2000
- Baths:
- 2.00
- MLS#:
- W7868372
- Subdivision:
- Glen Lakes Ph 1
ADDITIONAL INFORMATION
2000 maintained Addison built pool and spa home with the popular Banyan floor plan situated on the 10th fairway of the golf course with lots of trees for privacy and peace. Tile roof, Curb-a-Lawn, rock in gardens and nice landscaping. Heated pool and spa with twin motors and spa bubbler, freshly painted deck. Double etched glass entry doors. 2 bedrooms+den/2 baths/2 car garage, great room with formal dining, crown molding, high flat 10 ft. and 12 ft. ceilings, 16 inch diagonal tile, 3 door pocket slider to the pool area, den with double 8 ft. French doors, gorgeous built-in wall to wall bookcase and cabinets. Kitchen with large breakfast nook with 4 large windows and door to pool for a light and airy feel, 42 inch cabinets, Corian counters, stainless steel appliances, breakfast bar, large closet pantry, built-in desk, laminate floors. Laundry room with washer/dryer included, sink, cabinets and a built-in desk with cabinets for storage. Master suite with tray ceiling, double sliders to the pool, a large walk-in closet, master bath with walk-in shower, separate tub, water closet, double sinks with Corian counters. NEW A/C IN 2023. NEW WATER HEATER IN 2019, NEW POOL PUMP MOTOR IN 2023, NEW POOL CAGE SCREENING IN 2023. Cable and high speed internet included in the HOA fees. 2091 Living sq. ft., 2905 Total sq. ft. Social membership is mandatory for this home. Glen Lakes is a wonderful gated, golf course community and the social membership gives access to the club house, restaurant, bar, Jr. Olympic size heated pool/spa, fitness center, clay tennis courts, pickleball courts and a vast array of social clubs. Golf memberships also available.
- Type:
- Other
- Sq.Ft.:
- 1,300
- Status:
- Active
- Beds:
- 2
- Lot size:
- 0.14 Acres
- Year built:
- 1987
- Baths:
- 2.00
- MLS#:
- TB8303698
- Subdivision:
- High Point Mh Sub
ADDITIONAL INFORMATION
PRICE IMPROVEMENT! Welcome to your charming new home in the saught after Highpoint 55+ community! This spacious residence offers 1,300 square feet of comfortable living space, complemented by a bright and airy sunroom, enhancing the overall ambiance, making the overall square footage totaling at 1500 square foot! Step inside to discover a thoughtfully designed layout featuring a huge kitchen with ample counter space, perfect for culinary enthusiasts. The adjoining dining room boasts a built-in hutch, adding both charm and functionality. Enjoy the convenience of inside laundry room, a large utility room with a sink, and generous closets throughout. The master suite is a private retreat with an ensuite bathroom with new flooring and new commode, while the second bedroom offers easy access to the Jack & Jill bathroom, ideal for guests. Recent upgrades include a 2-year-old A/C unit, and a brand-new hot water heater, ensuring peace of mind and efficiency. Additional highlights include a metal roof, durable hurricane shutters, solid skirting, and new LVP flooring in the sunroom. The home is partially furnished, making it easy to move in and settle comfortably. Don’t miss the opportunity to enjoy the peaceful lifestyle and excellent amenities of this vibrant 55+ community. Schedule a tour today!
- Type:
- Single Family
- Sq.Ft.:
- 1,604
- Status:
- Active
- Beds:
- 3
- Lot size:
- 0.42 Acres
- Year built:
- 1983
- Baths:
- 2.00
- MLS#:
- TB8303389
- Subdivision:
- Heather The
ADDITIONAL INFORMATION
Dream Home Alert! Don’t Miss This Stunning 3-Bedroom, 2-Bath Pool Home! ?? ? Location: Nestled on nearly half an acre, this recently updated gem backs up to the expansive Chassahowitzka Wildlife Management Area—24,000+ acres of pristine nature where wild turkeys and deer roam freely right outside your door! ?? Features: Elegant Living Spaces: Spacious Living Room and Dining Room combo with sliding glass doors that offer seamless access to the sparkling pool area. Chef’s Delight: New Kitchen (2020) featuring modern cabinets, top-of-the-line appliances, and a sunny breakfast nook—all overlooking the Family Room and pool. Luxurious Baths: Both bathrooms updated in 2020 with contemporary finishes and fixtures. Comfortable Bedrooms: Generously sized rooms with ample closet space, including a master suite with a walk-in closet. Convenient Laundry: Inside laundry room with plenty of space for all your needs. ?? Recent Upgrades: New Roof (2020) Water Heater (2019) New AC with UV Light (2020) + 10-year warranty New AC Duct Work & Vent Covers (2024) New Garage Door Opener (2020) + 5-year warranty New Gutters (2020) New Driveway (2021) New Exterior Doors (2021) New Interior Doors (2022) New Electrical Panel (2023) New Pool Heater/Cooler (2023) + 7-year parts warranty, 2-year labor warranty New Windows (2023) with lifetime warranty Fresh Carpet, Paint, and Appliances (2020) ?? Outdoor Oasis: Enjoy your screened-in pool while taking in the serene views of your huge backyard and the lush wildlife preserve beyond. It’s a nature lover’s paradise with frequent sightings of local wildlife. All This and the heather community is Golf cart friendly and nestles up right next to The Heather Golf and Country Club. Boat and RV Parking available within the community for $150.00 per year. ?? Act Fast! This updated home with all its fantastic features won’t last long. Schedule your tour today and make this your forever retreat!
- Type:
- Other
- Sq.Ft.:
- 1,344
- Status:
- Active
- Beds:
- 2
- Lot size:
- 0.14 Acres
- Year built:
- 1973
- Baths:
- 2.00
- MLS#:
- TB8302612
- Subdivision:
- High Point Mh Sub
ADDITIONAL INFORMATION
This spacious 2-bedroom, 2-bathroom home offers over 1,300 square feet of comfortable living space. Enjoy a beautiful custom kitchen with real wood cabinetry, recessed and custom light fixtures. Both bathrooms have been thoughtfully renovated, adding a touch of modern elegance. The generously sized bedrooms provide a peaceful retreat, while the screened-in patio offers a serene outdoor space to relax. You'll find a large utility/storage room for added convenience. Additional features include tape and texture sheetrock walls, regularly serviced HVAC, a durable metal roof over, 6-panel doors, sturdy Hardiplank siding and laminate flooring throughout. The High Point 55+ Community offers tons of amenities such as Golf, tennis, pickleball, heated pool, social events and so much more. All of this with low HOA fees and you own the land. (Refrigerator does not convey)
- Type:
- Single Family
- Sq.Ft.:
- 1,672
- Status:
- Active
- Beds:
- 3
- Lot size:
- 0.05 Acres
- Year built:
- 1983
- Baths:
- 2.00
- MLS#:
- 2240742
- Subdivision:
- Heather Walk
ADDITIONAL INFORMATION
Welcome to this immaculate move-in ready end unit villa located in the highly sought after Heather Walk Community located in Weeki Wachee. To begin, as you enter, you will notice the open floor plan with vaulted ceilings. You have a completely renovated kitchen that opens up to the spacious living room and dining room. Adjacent to the LR/DR is the glass-enclosed Florida Room which has 18'' X 18'' tile flooring and is under heating and air, giving you a total of 1674 square feet of living space. It also has a spectacular view of the pond. You can almost feel the peacefulness and serenity while you are staring at the incredible and natural view of the water. The AC was installed in 2022 and the roof was installed in 2017. All windows and the back door were replaced in 2010. The Master BR is spacious with carpeted flooring, and has a walk-in closet along with a secondary wall closet. There is an area with a vanity and draw that leads into your master bathroom. The Master Bath has been completely redone and has a re-tiled stall shower, tiled flooring, and a vanity with single sink. There is plenty of space and cabinets to store your necessities and linens. The Kitchen floor is tiled and has newer cabinets and also showcases the stainless-steel appliances. All countertops in the kitchen and baths have granite. There is also an inside laundry closet that contains several pantry shelves making it a dual-purpose closet. The Guest BR 2 is carpeted and spacious with a walk-in closet. The Guest BR 3 has laminate flooring and is currently being used as an office but has a built-in Murphy Bed. All of the bedrooms have plantation shutters. The Guest Bath has a tub/shower combination and an updated vanity. This home also has a water softener system in the garage. This home is walking distance to the pool. Don't miss the opportunity to own a well maintained and gorgeous 3 BR villa in the amazing community of Heather Walk. The Heather is conveniently located near shopping, dining, golf, the Weeki Wachee State Park, and The Suncoast Parkway.
- Type:
- Manufactured Home
- Sq.Ft.:
- 1,344
- Status:
- Active
- Beds:
- 2
- Lot size:
- 0.17 Acres
- Year built:
- 1981
- Baths:
- 2.00
- MLS#:
- 2240737
- Subdivision:
- Brookridge Comm Unit 1
ADDITIONAL INFORMATION
Discover the perfect blend of comfort, convenience, and community living in this beautifully updated 2-bedroom, 2-bathroom doublewide manufactured home, nestled in the sought-after 55+ Brookridge community. This light and bright corner-lot home offers privacy with no rear neighbors and a spacious layout designed for relaxed Florida living. Step inside to find brand new luxury vinyl flooring throughout, complementing the abundance of natural light from three skylights. The wall of windows in the living room creates a warm, inviting atmosphere—perfect for enjoying the sunny Florida days from the comfort of your own home. The primary bedroom is a true retreat, featuring a separate vanity, a large walk-in closet, and a combination tub and shower. The second bedroom offers another large walk-in closet with direct access to the main bathroom, perfect for guests or extra privacy. Storage is no issue here, with built-in bookcases, a lighted hutch, and multiple closets throughout the home. For those who love to entertain, the open-concept kitchen is the heart of the home. It boasts a center island with bar seating, a built-in wall oven, and modern appliances, including a new dishwasher, refrigerator, and garbage disposal. Enjoy meals in the dining room or relax in the family room, complete with a built-in wet bar. Outside, the home expands with a front porch, a back screened room, and a charming Florida room—ideal for morning coffee or evening relaxation. A workshop with laundry, a golf cart garage, and breezeway storage provide even more functionality, while the thoughtfully landscaped yard enhances curb appeal. But the lifestyle here is what truly sets this home apart. The gated Brookridge community is an active 55+ haven, offering amenities that make every day feel like a vacation. Dive into the heated pool, hit the tennis courts, stay fit in the fully-equipped gym, or tee off at the championship golf course. With a bustling clubhouse, numerous social clubs, and activities, there's always something to do—and with an affordable HOA of just $50/month, it's all within easy reach. Approval is required for residents. This home offers not just a place to live, but a chance to enjoy life to the fullest in one of Florida's most welcoming communities. Don't miss your opportunity to make it yours!
- Type:
- Other
- Sq.Ft.:
- 1,188
- Status:
- Active
- Beds:
- 3
- Lot size:
- 0.17 Acres
- Year built:
- 2022
- Baths:
- 2.00
- MLS#:
- TB8302242
- Subdivision:
- Brookridge Community
ADDITIONAL INFORMATION
Welcome to this STUNNING and spacious open floor plan home, built in 2022 and located in the GATED golf community of Brookridge. This one-owner property has received numerous upgrades inside and out. Inside, you'll enjoy upgraded stainless steel appliances, energy-efficient 6-inch insulation, crown molding throughout, and elegant solid wood cabinets. The home also features taller toilets for added comfort, a whole-house ventilation system, new ceiling fans, 6-inch baseboards, and ceiling-mounted AC vents for improved airflow. Decorated in modern 2024 colors, this home was built by Destiny Home, a forward-thinking builder. Outside, the property offers an extended driveway, rain gutters, and a concrete patio ready for a gazebo while located in FLOOD ZONE X, NO FLOOD. A sidewalk surrounds the entire home to help keep dirt out, and a new carport provides additional covered parking. The 10x26 garage offers impressive storage space with two lofts, perfect for storing a golf cart. The home also includes double-pane tilt windows, and all books and manuals will be transferred to the new owner. Be sure to view the 3D TOUR and WALK-THROUGH VIDEO under "Virtual Tour." Located directly on the golf course and shielded by trees for privacy, this home perfectly balances luxury, privacy, and convenience. The 55+ gated community features a 24/7 security guard, an 18-hole par 72 golf course, tennis, pickle-ball, bocce, shuffleboard, a heated pool, a sauna, fitness center, clubhouse, and picnic areas—offering endless activities. Outside the community, you'll find local attractions like Weeki Wachee Springs with its famous live mermaid shows, Buccaneer Bay, and the beautiful Weeki Wachee River. The charming downtown Brooksville is just minutes away, offering quaint shops, restaurants, and coffee spots. Plus, you're close to public boat ramps leading to the Gulf of Mexico, public golf courses, parks, hiking and biking trails, medical facilities, shopping centers, and outlet malls. Tampa's concerts, sporting events, and Tampa International Airport are just a short drive away. Bring your golf cart and start living the Florida lifestyle today!
- Type:
- Other
- Sq.Ft.:
- 960
- Status:
- Active
- Beds:
- 2
- Lot size:
- 0.23 Acres
- Year built:
- 1973
- Baths:
- 2.00
- MLS#:
- TB8301111
- Subdivision:
- High Point Mh Sub
ADDITIONAL INFORMATION
Welcome to this charming golf course home located right beside the 12th green in the desirable High Point Community, where you own your own land. This 2-bedroom, 2-bathroom residence boasts updated bathrooms and a spacious, glass-enclosed Florida room with sliding windows, perfect for enjoying year-round comfort and views of the lush greens. Recent updates include a new HVAC system in 2018, a metal roof over for added durability, and a fresh exterior paint job in 2020. The home also features a new washer and dryer set from 2022, and the addition of a vapor barrier and insulation in 2024 ensures energy efficiency and comfort. Situated in a vibrant 55+ community, you'll have access to a range of amenities including tennis courts, a heated pool, bocce and shuffleboard courts, horseshoe pits, a restaurant, and more. Conveniently located near major hospitals, dining options, shopping centers, and less than an hour from Tampa International Airport. Lawn mower, golf cart and a second freezer in sunroom convey
- Type:
- Condo
- Sq.Ft.:
- 1,260
- Status:
- Active
- Beds:
- 2
- Lot size:
- 0.04 Acres
- Year built:
- 2001
- Baths:
- 2.00
- MLS#:
- W7868202
- Subdivision:
- Bluffs The At The Heather Iv
ADDITIONAL INFORMATION
Welcome to this charming 2-bedroom, 2-bath condo located in the desirable Bluff's at The Heather golfing community! This beautifully updated condo offers an eat-in kitchen with brand-new countertops designed to look like marble, complemented by new fans, light fixtures, and fresh paint inside and out. You'll find a spacious living room, a separate formal dining room, and vaulted ceilings that create an inviting, open atmosphere. The home features no carpet, with new flooring throughout, and large walk-in closets providing ample storage space. The master bedroom and dining room both have sliding glass doors that lead to a private, screened-in lanai, perfect for relaxing and enjoying the tranquility of your surroundings. Enjoy the convenience of a roomy laundry room, complete with a washer and dryer. The HVAC system, installed in 2012, is in excellent condition, and the roof was replaced in 2015, providing peace of mind. Your HOA fees cover cable, trash, internet, building, and lawn maintenance, as well as access to the community pool, clubhouse, weight room, and picnic area at Pickett's Park. Conveniently located just off US Hwy 19, The Heather is near shopping, medical facilities, Pine Island, Rogers Park, and the famous Mermaids of Weeki Wachee. Don't wait—come see this adorable condo, fall in love, and make it yours today!
- Type:
- Single Family
- Sq.Ft.:
- 1,409
- Status:
- Active
- Beds:
- 2
- Lot size:
- 0.46 Acres
- Year built:
- 2006
- Baths:
- 2.00
- MLS#:
- W7868150
- Subdivision:
- Royal Highlands
ADDITIONAL INFORMATION
Beautiful 2-Bedroom, 2-Bathroom Home in Weeki Wachee with Above Ground Pool! This stunning property welcomes you into a spacious 17x17 living room with cathedral ceiling, laminate plank flooring, French doors to the rear lanai, and separate 14x10 formal dining room. Enjoy cooking with ease in the generously sized kitchen showcasing real wood cabinets, solid surface countertops, copper backsplash, and separate 10x9 breakfast nook. Retreat to the master suite of this home highlighted with walk-in closet, sliding glass door to rear lanai, and en-suite bathroom with dual sinks, tiled shower, and glass block transom providing tons of natural light. Guests can enjoy their own privacy utilizing the spacious 12x11 guest bedroom with its own walk-in closet and hall bathroom featuring large vanity space, single sink, and tub/shower combination. Indoor utility room makes home maintenance a breeze in this home. Enjoy Florida living at its finest with the 25x8 coved, rear screened lanai with pavers and stone facade. Additional 28x14 open rear porch with paver fire pit provides even more room for entertaining. The 30x15 above ground pool with 12x5 wood deck and separate pump location are perfect for escaping the Florida heat. Other features of this incredible home include a fully fenced yard, separate dog run area, grill station gazebo, motion censored outdoor lighting, and 22x21 two car garage with epoxy flooring. WHO DO YOU KNOW......that needs to book their private showing to make this their new home? Call us Today!
- Type:
- Single Family
- Sq.Ft.:
- 1,032
- Status:
- Active
- Beds:
- 2
- Lot size:
- 0.47 Acres
- Year built:
- 2024
- Baths:
- 2.00
- MLS#:
- TB8301043
- Subdivision:
- Royal Highlands
ADDITIONAL INFORMATION
The Alafia is a charming single-story design featuring 2 bedrooms, 2 bathrooms, and a 2-car garage, all enhanced with impressive upgrades. You’ll be amazed by the stunning granite countertops and the spacious open-concept layout, perfect for entertaining. Experience the inviting warmth of the Alafia at Royal Highlands, where comfort and style come together beautifully.
- Type:
- Single Family
- Sq.Ft.:
- 2,353
- Status:
- Active
- Beds:
- 3
- Lot size:
- 0.46 Acres
- Year built:
- 2002
- Baths:
- 2.00
- MLS#:
- W7868064
- Subdivision:
- Royal Highlands
ADDITIONAL INFORMATION
Discover the charm of this beautifully crafted Pastore-built brick home, nestled on a spacious 1/2 acre in the highly desirable Royal Highlands. With over 2300 square feet of total living space, this residence offers both style and comfort, complete with a brand-new 2022 roof and a 2017 HVAC system. Step inside to find laminate and ceramic tile flooring throughout, creating a seamless flow from room to room. Enjoy the warmth of a stunning wood-burning, stacked-stone fireplace, perfect for cozy family gatherings in the separate formal living and family rooms. The formal dining area is complemented by a convenient butler's pantry that opens to a generously sized kitchen, outfitted with sleek black appliances, abundant cabinetry, a pantry, and plenty of counter space. A breakfast bar and nook complete this welcoming kitchen, ideal for casual meals. Off the hall, you'll find two spacious 12x11 bedrooms, a practical office/desk area, and a laundry room with shelving for extra storage. The master suite is a private retreat, featuring its own sliding door to the lanai, two walk-in closets, and a luxurious ensuite bathroom with double sinks, a garden tub, a private commode, and a walk-in shower. Step outside to your backyard oasis where a solar-heated, saltwater, Diamond Brite pool beckons year-round enjoyment. The large, fenced backyard also includes a 160-square-foot shed, a boat port, and plenty of room for additional storage or activities. Conveniently located just minutes from Highway 50, you'll have quick access to shopping, medical facilities, and local waterways, making this the perfect blend of peaceful living and urban convenience.
- Type:
- Single Family
- Sq.Ft.:
- 2,671
- Status:
- Active
- Beds:
- 3
- Lot size:
- 7.3 Acres
- Year built:
- 1998
- Baths:
- 2.00
- MLS#:
- R11018386
- Subdivision:
- N/A
ADDITIONAL INFORMATION
Incredible Investment Opportunity!This 7.30-acre property offers endless potential. With 3 bedrooms, 2 bathrooms, and an additional apartment ready for extra income or a family member, it's perfect for those seeking space and versatility. Investors will love the subdivision possibilities--build additional properties or create your dream estate. The vast acreage is ideal for raising animals, perfect for horse lovers, or even for truck drivers who need space to park equipment. Whether you're looking to expand or enjoy wide-open spaces, this is the perfect blend of country living and investment potential. A dream come true for land lovers!
- Type:
- Other
- Sq.Ft.:
- 1,152
- Status:
- Active
- Beds:
- 2
- Lot size:
- 0.17 Acres
- Year built:
- 1974
- Baths:
- 2.00
- MLS#:
- OM682280
- Subdivision:
- High Point Mh Sub
ADDITIONAL INFORMATION
This lovely 2-bedroom, 2-bathroom mobile home features a screened porch, great for enjoying the outdoors in comfort. Located in a deed restricted community, this home offers a perfect blend of comfort and convenience. Inside, you'll find a living area filled with natural light, ideal for relaxation or entertaining. The kitchen provides ample storage and appliances, making meal prep a easy. Both bedrooms are generously sized, with the primary suite offering an ensuite bathroom for added privacy. Step outside to your fenced-in yard, ideal for gardening or enjoying your private space. The community boasts a fantastic array of amenities, including a pool, an 18-hole golf course, tennis courts, shuffleboard and horseshoe pits, and tennis courts. The spacious community center features a stage, dance floor, and kitchen, hosting a variety of events like dances, social gatherings, banquets, and concerts. Join in on activities such as ballroom and line dancing lessons, card nights, and exercise classes. With shopping, medical offices, and scenic waterfront spots just minutes away, this vibrant community has something for everyone. Don’t miss your chance to own this fantastic mobile home!
- Type:
- Other
- Sq.Ft.:
- 1,211
- Status:
- Active
- Beds:
- 2
- Lot size:
- 0.05 Acres
- Year built:
- 1983
- Baths:
- 2.00
- MLS#:
- TB8300792
- Subdivision:
- Heather Walk
ADDITIONAL INFORMATION
It has been said that if The Heather was an oyster then Heather Walk is the Pearl. This Villa is located in the much coveted Heather Walk, known for its inclusive and care free living! The 2 Bedroom and 2 Bath villa boasts a gorgeous updated modern kitchen with vinyl flooring a fully updated beautiful master bathroom! All new flooring and paint throughout! The screen enclosed lanai is perfect for the avid gardener! Back yard views of vast rolling plush greenery; Minutes from the Gulf of Mexico and the crystal clear waters of the Weeki Wachee River State Park. Fine dining to fun beachy restaurants are around the corner, literally! Hospitals, churches, State Parks, shopping and entertainment are 5 minutes away! This central location provides easy travel to Tampa, Orlando or north to many springs. Come live the life you love! Do not hesitate and call today!
- Type:
- Single Family
- Sq.Ft.:
- 3,591
- Status:
- Active
- Beds:
- 3
- Lot size:
- 1.09 Acres
- Year built:
- 2005
- Baths:
- 4.00
- MLS#:
- W7867954
- Subdivision:
- Woodland Waters Ph 5
ADDITIONAL INFORMATION
Woodland Water 3 Bedroom Executive Pool Home On Over 1 Acre Of Land On A Cul-De-Sac- 3.5 Bathrooms And A Screened 3 Car Garage- Enter The Home To The Great Room With A Tray Ceiling- Formal Dining Room With Plantation Shutters- Both Rooms Have Wood Flooring- And A Separate Office Room- The Large Eat In Kitchen Has A Walk In Pantry, Breakfast Bar, Dual Sinks, Quartz Counter Tops, Center Island With A Wine Cooler And A Dining Nook- The Master Bedroom Has 2 Walk In Closets, Jetted Garden Tub, Separate Shower With Dual Heads, Bidet, Linen Closet, Quartz Counter Tops And Plantation Shutters- There Is A Oversize Porch And A Separate Cabana Style Room For Entertaining With A Full Kitchen With A Breakfast Bar, Gas Stove Large Sink And Other Kitchen Appliances, Tray Ceiling, Ceiling Fans, Recessed Lighting, Granite Counter Tops And Wall Cabinets- Extras Include- Cabana Roof 2014, Shed 2014, Tankless Water Heater, Auto Screen For The Garage, Paver Drive And Walk Way, Transom Windows, Interior Paneled Doors, Propane Gas Stove And Water Heater, Guest Bathroom With A Bidet, Inside laundry Room With An Ironing Board, Wall Cabinets And A Wash Tub, Attic Storage, Irrigation Well, Termite Traps In The Yard, 1/2 Bath With A Wash Tub In The Garage, 3rd. Bedroom Has A Closet Organizer, Solar Tube In The Guest Bath- Much More- Call Today For A Showing. Repaired Sinkhole Home. Full Docs Available.
$357,990
7596 Rome Lane Brooksville, FL 34613
- Type:
- Single Family
- Sq.Ft.:
- 2,605
- Status:
- Active
- Beds:
- 5
- Lot size:
- 0.26 Acres
- Year built:
- 2024
- Baths:
- 3.00
- MLS#:
- 2240591
- Subdivision:
- North Weekiwachee
ADDITIONAL INFORMATION
Elevate your lifestyle in this two-story home boasting 5 bedrooms and 3 bathrooms. The thoughtful design provides a perfect balance of functionality and style. The kitchen boasts a center island and stainless-steel Range, Refrigerator, Microwave and Built-in dishwasher. The well-designed layout provides privacy with 5 bedrooms while the 3 bathrooms showcase modern amenities. The primary bedroom has an ensuite bathroom and walk-in closets. Laundry room comes complete with washer and dryer. With ample room for entertaining, welcome to a home where each story unfold to reveal the perfect blend of architectural elegance and practical living spaces. Smart home features, with our 'Home is Connected' technology enhance convenience. Pictures, photographs, colors, features, and sizes are for illustration purposes only and will vary from the homes as built. Home and community information including pricing, included features, terms, availability and amenities are subject to change and prior sale at any time without notice or obligation. CRC057592.
$357,990
7596 Rome Lane Brooksville, FL 34613
- Type:
- Single Family
- Sq.Ft.:
- 2,605
- Status:
- Active
- Beds:
- 5
- Lot size:
- 0.27 Acres
- Year built:
- 2024
- Baths:
- 3.00
- MLS#:
- OM685197
- Subdivision:
- Waterford
ADDITIONAL INFORMATION
One or more photo(s) has been virtually staged. Under Construction. Elevate your lifestyle in this two-story home boasting 5 bedrooms and 3 bathrooms. The thoughtful design provides a perfect balance of functionality and style. The kitchen boasts a center island and stainless-steel range, refrigerator, microwave, and built-in dishwasher. The well-designed layout provides privacy with 5 bedrooms, while the 3 bathrooms showcase modern amenities. The primary bedroom has an ensuite bathroom and walk-in closets. The laundry room comes complete with a washer and dryer. With ample room for entertaining, welcome to a home where each story unfolds to reveal the perfect blend of architectural elegance and practical living spaces. The state-of-the-art technology enhances convenience within the home. Pictures, photographs, colors, features, and sizes are for illustration purposes only and will vary from the homes as built. Home and community information including pricing, included features, terms, availability and amenities are subject to change and prior sale at any time without notice or obligation. CRC057592.
- Type:
- Other
- Sq.Ft.:
- 736
- Status:
- Active
- Beds:
- 2
- Lot size:
- 0.17 Acres
- Year built:
- 1980
- Baths:
- 3.00
- MLS#:
- W7867905
- Subdivision:
- High Point Mh Sub
ADDITIONAL INFORMATION
Opportunity waits for no one. This 2 bedroom 2 bath home with an enclosed Florida room, could be used as an office or 3rd bedroom. Located in an active 55 plus community, offering so many fun things to do. Your furry friends are welcome here, you own the land and, with barely there HOA fees. Why look anywhere else...Florida's west coast offers boating, swimming, camping, an abundance of wildlife and, some of the most beautiful beach sunsets. Dining, shopping, medical facilities are all within minutes of this community. There is an 18 hole golf course, a heated pool, bocce, tennis, horseshoes, dime jingle, and tons of monthly activities. Our featured property has had some recent updates. The kitchen has been remodeled with lots of light, newer cabinetry, Stainless steel appliances and laminate flooring is through-out most of the home. The bedrooms are still carpeted. The sellers ran out of time to complete the full remodel. The main bathroom has a beautifully tiled shower and updated fixtures. Recently added screen room adds to your outdoor space. Perfect for relaxing or entertaining guests. The double car driveway is an added benefit for extra parking. A telescoping flag pole remains with the home. Come take a look today and add the finishing touches this property needs to become your perfect Florida Oasis....
- Type:
- Other
- Sq.Ft.:
- 1,216
- Status:
- Active
- Beds:
- 3
- Lot size:
- 1.13 Acres
- Year built:
- 1998
- Baths:
- 2.00
- MLS#:
- W7867602
- Subdivision:
- Weeki Wachee Hills
ADDITIONAL INFORMATION
WHAT AN AMAZING FIND!! Access to the PRIVATE RIVER PARK on the upper part of the Weeki Wachee River where there are no homes, only crystal clear water, white sandy bottoms, kayaking, paddle-boarding, and swimming with the manatees!! REMODELED and MOVE-IN READY!! BRAND NEW AC IN OCT 2024! 3 bedrooms + 2 bathrooms + 4 large sheds (the largest is like a tiny home bedroom only and one is used as an office) + fenced for your animals + nestled in the trees on over an acre of land + it backs up to land owned by Hernando County so you do not have neighbors behind you!! The home has been beautiful remodeled with new flooring, updated kitchen and bathrooms! Split floor plan for privacy for the master suite. The second bedroom also has an ensuite bathroom to make it another mini-master! Inside laundry room! It doesn't get much better than this when it comes to location and AMENITIES!! Where can you have a fresh water park on the upper part of the river and not fight the crowds at Buc Bay? There is a fee each year to get the new key to the private river park; currently $190/year. The fee for access to the River and River Park is optional, not mandatory. You cannot loan the key out or give it to tenants. The property has beautiful board fencing along the front of the property and gated for security. Well and septic. NO HOA...so bring your boat, your camper, your work trucks, your ATVS, your pets...bring it all! 5 minutes from the beach and sunsets at Pine Island! Minutes from grocery shopping, restaurants, movies, the hospital. 10 minutes to the Suncoast Parkway for for quick and easy access to Tampa for work and play. 45 minutes to Tampa International Airport. 1 hour to TOP US BEACHES!
- Type:
- Manufactured Home
- Sq.Ft.:
- 1,539
- Status:
- Active
- Beds:
- 2
- Lot size:
- 0.14 Acres
- Year built:
- 2006
- Baths:
- 2.00
- MLS#:
- 2240402
- Subdivision:
- Brookridge Comm Unit 2
ADDITIONAL INFORMATION
Hey anyone looking for a newer 2006 Jacobsen beauty? This home features 2/2/ with a den. Sheetrock walls throughout the home, large open floor plan, inside laundry, textured ceilings, light and bright, back saver counter tops Shingle roof a couple years old. Large shed, vinyl siding, ceramic tile through out the kitchen and laundry room, the rest of the house has vinyl plank flooring. This house has a zero scape low maintenance yard. Come and enjoy the Florida living where you own your own land in a 55+ community where you own your own land.
- Type:
- Single Family
- Sq.Ft.:
- 2,287
- Status:
- Active
- Beds:
- 3
- Lot size:
- 1.19 Acres
- Year built:
- 1991
- Baths:
- 2.00
- MLS#:
- T3551089
- Subdivision:
- Woodland Waters Ph 1
ADDITIONAL INFORMATION
$35,000 PRICE REDUCTION! Welcome to 9375 Bearwalk Path, a splendid retreat nestled in the serene Woodland Waters community of Weeki Wachee, Florida. This beautifully maintained 3-bedroom, 2-bathroom residence offers an expansive living experience on over an acre of lush land. Step inside to discover gorgeous wood-look laminate flooring throughout the main areas, complemented by stylish tile in the bathrooms. The spacious, open layout features vaulted ceilings, skylights, and a large great room that seamlessly flows into a formal dining area, ideal for both everyday living and entertaining. Gorgeous and spacious kitchen features ample wood cabinets with granite counters and stainless-steel appliances. Peace of mind with 2013 Roof and 2018 AC. The home boasts a generous owner’s suite, complete with an updated bathroom featuring newer tile flooring and a modern tile shower. The suite also includes a substantial walk-in closet and direct access to the screened-in porch, which overlooks a tranquil spacious open area. Two additional sizable bedrooms and a guest bath, as well as a utility room with a convenient sink on opposite side of home Outside, the large, screened-in and covered patio offers panoramic views of the backyard and is perfect for relaxing or hosting gatherings. The attached, side-entry 3-car garage provides ample space for vehicles and storage. For those who love nature and boating, the private community features a park area with a boat ramp giving access to Lake Tooke, and there’s also a community tennis court for recreational enjoyment. Conveniently located off Highway 19, this home provides a peaceful, country-like atmosphere while remaining close to shopping and beautiful Gulf Coast beaches. Located between famous Weeki Wachee Springs and Homosassa Springs. Don’t miss this opportunity to make this spacious and versatile home your own in the desirable Woodland Waters community.
- Type:
- Mobile Home
- Sq.Ft.:
- 2,040
- Status:
- Active
- Beds:
- 3
- Lot size:
- 0.16 Acres
- Year built:
- 1996
- Baths:
- 2.00
- MLS#:
- 2240366
- Subdivision:
- Brookridge Comm Unit 4
ADDITIONAL INFORMATION
Come look at this very spacious 2,040 sq ft split floor plan home. This home has 3 bedrooms and 2 bathrooms. The home includes freshly painted tape and textured walls throughout and laminate floors. The home includes a beautiful eat-in kitchen with a wall of built-in cabinets and a pantry. The kitchen has a center island with a Jenn-Air grill and separate smooth top electric stove. Inside laundry, fenced yard, year around family room with screened in lanai. Master bedroom has garden tub and separate shower. Walk-in closets throughout. New A/C and 80 gallon solar electric water heater. Make this your new dream home.
Andrea Conner, License #BK3437731, Xome Inc., License #1043756, [email protected], 844-400-9663, 750 State Highway 121 Bypass, Suite 100, Lewisville, TX 75067

Listing information Copyright 2024 Hernando County Information Services and Hernando County Association of REALTORS®. The information being provided is for consumers’ personal, non-commercial use and will not be used for any purpose other than to identify prospective properties consumers may be interested in purchasing. The data relating to real estate for sale on this web site comes in part from the IDX Program of the Hernando County Information Services and Hernando County Association of REALTORS®. Real estate listings held by brokerage firms other than Xome Inc. are governed by MLS Rules and Regulations and detailed information about them includes the name of the listing companies.

Andrea Conner, License #BK3437731, Xome Inc., License #1043756, [email protected], 844-400-9663, 750 State Highway 121 Bypass, Suite 100, Lewisville, TX 75067

All listings featuring the BMLS logo are provided by BeachesMLS, Inc. This information is not verified for authenticity or accuracy and is not guaranteed. Copyright © 2024 BeachesMLS, Inc.
Brooksville Real Estate
The median home value in Brooksville, FL is $348,100. This is higher than the county median home value of $318,600. The national median home value is $338,100. The average price of homes sold in Brooksville, FL is $348,100. Approximately 67.45% of Brooksville homes are owned, compared to 12.02% rented, while 20.53% are vacant. Brooksville real estate listings include condos, townhomes, and single family homes for sale. Commercial properties are also available. If you see a property you’re interested in, contact a Brooksville real estate agent to arrange a tour today!
Brooksville, Florida 34613 has a population of 7,257. Brooksville 34613 is less family-centric than the surrounding county with 12.27% of the households containing married families with children. The county average for households married with children is 22.09%.
The median household income in Brooksville, Florida 34613 is $51,277. The median household income for the surrounding county is $53,301 compared to the national median of $69,021. The median age of people living in Brooksville 34613 is 59.1 years.
Brooksville Weather
The average high temperature in July is 90.8 degrees, with an average low temperature in January of 45.4 degrees. The average rainfall is approximately 52.5 inches per year, with 0 inches of snow per year.



