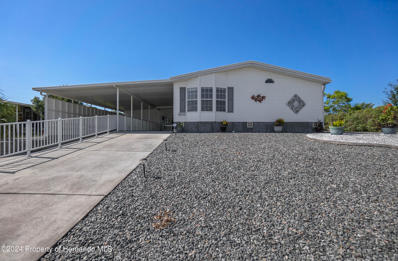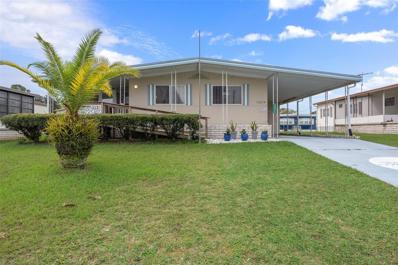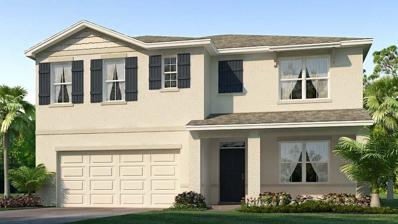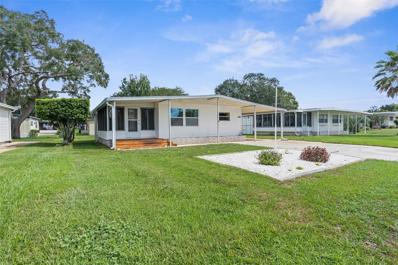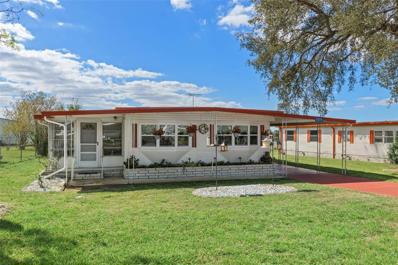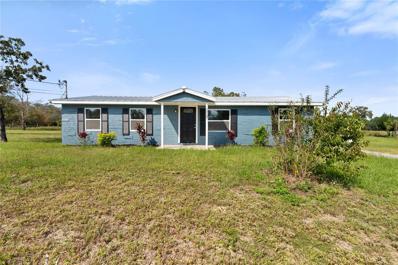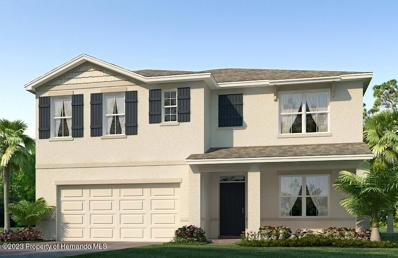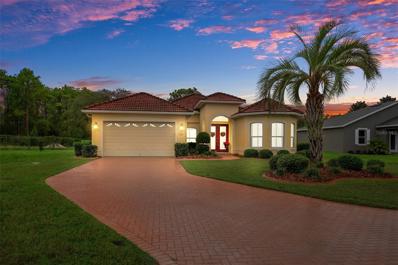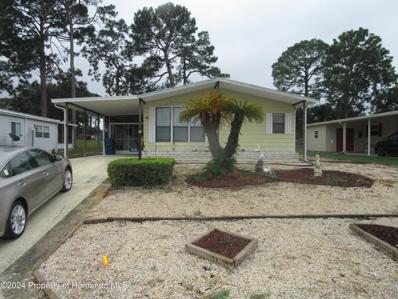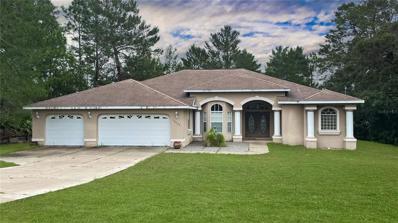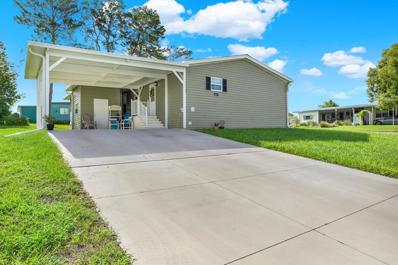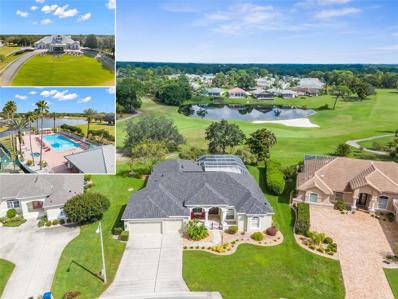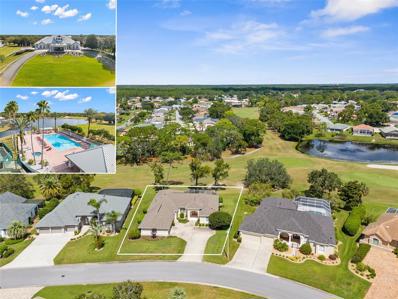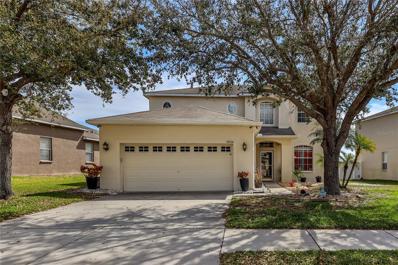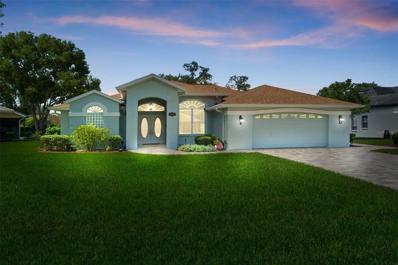Brooksville FL Homes for Sale
- Type:
- Manufactured Home
- Sq.Ft.:
- 1,577
- Status:
- Active
- Beds:
- 3
- Lot size:
- 0.25 Acres
- Year built:
- 2006
- Baths:
- 2.00
- MLS#:
- 2241272
- Subdivision:
- Brookridge Comm Unit 4
ADDITIONAL INFORMATION
Bring your RV & or Motor Home 40 x 16 covered parking with full hookup. No need to pay for storage. This is an exceptional home that has plenty of space for entertaining. Equipped with ADA access. This solid home built in 2006 offers a split plan with 3 bedrooms 2 full bathrooms, a large eat in kitchen & indoor laundry. Enjoy your three season Florida room off main living area with access to a maintenance free stone covered yard, no grass to mow, partially fenced area in rear. This home also includes a golf cart garage and separate storage areas with an additional 40 x 12 covered parking. Roof in 2023, HVAC 2014, Windows 2019. Perfectly maintained & loved. Absolutely clean & move in ready for new owners. Don't let this one slip away. Located near the back of the park just a short ride to the clubhouse for swimming, in the Olympic size heated pool,golf, pickleball tennis. Brookridge a world known gated golf community located in Brooksville, Florida. Many activities to keep you busy. Located just a quick 45 min. drive from the Tampa airport & the Hard Rock Casino via the nearby Suncoast expressway. Plenty of shopping, dining & healthcare nearby, waterfront activities everywhere. The nature coast of Florida has so much to offer. Fishing in the Gulf of Mexico is just moments away. Note: Room measurements are approximate and should be confirmed by buyer
- Type:
- Mobile Home
- Sq.Ft.:
- 989
- Status:
- Active
- Beds:
- 2
- Lot size:
- 0.16 Acres
- Year built:
- 1980
- Baths:
- 2.00
- MLS#:
- 2241276
- Subdivision:
- Brookridge Comm Unit 4
ADDITIONAL INFORMATION
Welcome home friends! If you are looking for a newly remodeled home you found it. This beauty is 2/2 /1 carport home that is redone from top to bottom. New paint, new floors, newer a/c , brand new roof. Large bedrooms and walk in closets, extended utility room for extra storage, and golf cart garage. Chain link fence. Florida room with vinyl windows. come and enjoy the sun in a 55+ community where you own your own land. this cutey wont last!
$380,990
7609 Rome Lane Brooksville, FL 34613
- Type:
- Single Family
- Sq.Ft.:
- 2,605
- Status:
- Active
- Beds:
- 5
- Lot size:
- 0.17 Acres
- Year built:
- 2024
- Baths:
- 3.00
- MLS#:
- 2241257
- Subdivision:
- North Weekiwachee
ADDITIONAL INFORMATION
Elevate your lifestyle in this two-story home boasting 5 bedrooms and 3 bathrooms. The thoughtful design provides a perfect balance of functionality and style. The kitchen boasts a center island and stainless-steel Range, Refrigerator, Microwave and Built-in dishwasher. The well-designed layout provides privacy with 5 bedrooms while the 3 bathrooms showcase modern amenities. The primary bedroom has an ensuite bathroom and walk-in closets. Laundry room comes complete with washer and dryer. With ample room for entertaining, welcome to a home where each story unfold to reveal the perfect blend of architectural elegance and practical living spaces. Smart home features, with our 'Home is Connected' technology enhance convenience. Pictures, photographs, colors, features, and sizes are for illustration purposes only and will vary from the homes as built. Home and community information including pricing, included features, terms, availability and amenities are subject to change and prior sale at any time without notice or obligation. CRC057592.
$332,990
7586 Rome Lane Brooksville, FL 34613
- Type:
- Single Family
- Sq.Ft.:
- 1,828
- Status:
- Active
- Beds:
- 4
- Lot size:
- 0.14 Acres
- Year built:
- 2024
- Baths:
- 2.00
- MLS#:
- 2241255
- Subdivision:
- North Weekiwachee
ADDITIONAL INFORMATION
Welcome to a spacious and inviting 4-bedroom, open concept, all concrete block constructed home where design meets functional elegance. The seamless flow between living areas and kitchen creates an expansive environment perfect for both daily living and entertaining. The kitchen is a focal point of this home and designed for style and convenience including stainless steel range, microwave, built-in dishwasher and refrigerator. With four well-appointed bedrooms, and primary bedroom with ensuite and walk-in closet, and laundry room complete with washer and dryer, this residence embodies the perfect harmony of openness and privacy. Pictures, photographs, colors, features, and sizes are for illustration purposes only and will vary from the homes as built. Home and community information including pricing, included features, terms, availability and amenities are subject to change and prior sale at any time without notice or obligation. CRC057592.
- Type:
- Other
- Sq.Ft.:
- 1,152
- Status:
- Active
- Beds:
- 2
- Lot size:
- 0.14 Acres
- Year built:
- 1974
- Baths:
- 2.00
- MLS#:
- TB8312097
- Subdivision:
- High Point Mh Sub
ADDITIONAL INFORMATION
Charming 2 Bed, 2 Bath Home! This beautifully updated property features a modern kitchen and bathrooms. Enjoy the convenience of an inside laundry room. The golf cart garage is ideal for easy access to nearby amenities. Step outside to a huge lanai. Plus, the wheelchair ramp ensures accessibility for all. Newer AC. The High Point 55+ Community offers tons of amenities such as Golf, tennis, pickleball, heated pool, social events and so much more. All of this with low HOA fees and you own the land.
$380,990
7609 Rome Lane Brooksville, FL 34613
- Type:
- Single Family
- Sq.Ft.:
- 2,605
- Status:
- Active
- Beds:
- 5
- Lot size:
- 0.15 Acres
- Year built:
- 2024
- Baths:
- 3.00
- MLS#:
- OM687825
- Subdivision:
- Waterford
ADDITIONAL INFORMATION
One or more photo(s) has been virtually staged. Under Construction. Elevate your lifestyle in this two-story home boasting 5 bedrooms and 3 bathrooms. The thoughtful design provides a perfect balance of functionality and style. The kitchen boasts a center island and stainless-steel range, refrigerator, microwave, and built-in dishwasher. The well-designed layout provides privacy with 5 bedrooms, while the 3 bathrooms showcase modern amenities. The primary bedroom has an ensuite bathroom and walk-in closets. The laundry room comes complete with a washer and dryer. With ample room for entertaining, welcome to a home where each story unfolds to reveal the perfect blend of architectural elegance and practical living spaces. The state-of-the-art technology enhances convenience within the home. Pictures, photographs, colors, features, and sizes are for illustration purposes only and will vary from the homes as built. Home and community information including pricing, included features, terms, availability and amenities are subject to change and prior sale at any time without notice or obligation. CRC057592.
$332,990
7586 Rome Lane Brooksville, FL 34613
- Type:
- Single Family
- Sq.Ft.:
- 1,828
- Status:
- Active
- Beds:
- 4
- Lot size:
- 0.13 Acres
- Year built:
- 2024
- Baths:
- 2.00
- MLS#:
- OM687809
- Subdivision:
- Waterford
ADDITIONAL INFORMATION
One or more photo(s) has been virtually staged. Under Construction. Welcome to a spacious and inviting 4-bedroom, open-concept and all concrete block constructed home where design meets functional elegance. The seamless flow between living areas and the kitchen creates an expansive environment perfect for both daily living and entertaining. The kitchen is a focal point of this home and designed for style and convenience including a stainless-steel range, microwave, built-in dishwasher, and refrigerator. Four well-appointed bedrooms and located in the front of the home and nearby a full bathroom. The primary bedroom features an ensuite bathroom, double vanity, and walk-in closet. The laundry room is complete with a washer and dryer. This residence embodies the perfect harmony of openness and privacy. The Cali is complete with a state-of-the-art smart home system. Pictures, photographs, colors, features, and sizes are for illustration purposes only and will vary from the homes as built. Home and community information including pricing, included features, terms, availability and amenities are subject to change and prior sale at any time without notice or obligation. CRC057592.
- Type:
- Other
- Sq.Ft.:
- 1,152
- Status:
- Active
- Beds:
- 2
- Lot size:
- 0.14 Acres
- Year built:
- 1983
- Baths:
- 2.00
- MLS#:
- W7869112
- Subdivision:
- High Point Mh Sub
ADDITIONAL INFORMATION
Move in ready 2/2 plus flex room perfect for extra living space. Updated with new aluminum roof over in 2020, new ac in 2015. Open and spacious floor plan with fresh carpet and wood laminate flooring. Enjoy the Florida weather in the enclosed porch or open wood deck. Extended double driveway for extra parking and a covered golf cart parking area/shed. Located in a premier 55+ golf community where you OWN YOUR LAND!
- Type:
- Single Family
- Sq.Ft.:
- 1,514
- Status:
- Active
- Beds:
- 3
- Lot size:
- 0.39 Acres
- Year built:
- 2019
- Baths:
- 2.00
- MLS#:
- W7869103
- Subdivision:
- Pine Grove Sub
ADDITIONAL INFORMATION
Beautiful Custom Pastore Built Home. Country living with city conveniences. Spacious Custom Kitchen with lots of Cabinets and counter space. Eat-in area with bay window. Open Floor plan. Kitchen is open to Family room and Dining room. Great for entertaining. Master bedroom was extended making it very large Room. Mater has a walking closet & Master Bath with custom tile. 2 additional bedrooms are also generously sized. Inside Laundry. Beautiful Custom tile flooring throughout, that looks like wood planks .2 Large screened areas. One under roof. Concrete patio Open area. And a Fire Pit area Gorgeous Fenced in Back Yard. Shed for extra storage. 2 car side entry garage. Parking for an RV or boat bring your toys. This is a Must-See Home!!! Easy commute to Tampa Bay areas via Suncoast Parkway. Minutes from entertainment, Hospitals and so much more. NO HOA or CDD Fees
- Type:
- Mobile Home
- Sq.Ft.:
- 960
- Status:
- Active
- Beds:
- 2
- Lot size:
- 0.14 Acres
- Year built:
- 1971
- Baths:
- 2.00
- MLS#:
- 2241221
- Subdivision:
- High Point Mh Sub Un 1
ADDITIONAL INFORMATION
This charming 2-bedroom, 2-bath home is located in the highly desirable 55+ High Point Community. Featuring two beautiful bay windows that bring in ample natural light, this home is both cozy and inviting. The attached utility room offers convenient storage and laundry space. Enjoy an active lifestyle with plenty of community amenities, including social activities, golf, and a clubhouse. You're also just minutes away from shopping, restaurants, and a hospital, ensuring all your needs are nearby. This is the perfect place to enjoy Florida living in a welcoming, vibrant community!
- Type:
- Other
- Sq.Ft.:
- 960
- Status:
- Active
- Beds:
- 2
- Lot size:
- 0.14 Acres
- Year built:
- 1972
- Baths:
- 2.00
- MLS#:
- TB8313214
- Subdivision:
- High Point Mh Sub
ADDITIONAL INFORMATION
Welcome to this charming 2-bedroom, 2-bathroom home. Enjoy the updated bathrooms that add a modern touch, along with newer flooring throughout that enhances the cozy atmosphere. The open floor plan creates a seamless flow between the living spaces, making it ideal for entertaining or relaxing. Step out to the enclosed lanai, where you can enjoy your morning coffee. Located in the vibrant 55+ High Point Community where you will have access to tons of amenities such as social events, tennis courts, clubhouse, pool, and so much more, with low HOA fees and you own the land!
- Type:
- Single Family
- Sq.Ft.:
- 1,446
- Status:
- Active
- Beds:
- 3
- Lot size:
- 0.13 Acres
- Year built:
- 2019
- Baths:
- 2.00
- MLS#:
- TB8311105
- Subdivision:
- Spring Ridge
ADDITIONAL INFORMATION
This recently built gem from 2019 welcomes you with an array of modern features and ample space, offering a comfortable and contemporary lifestyle. The open floor plan seamlessly integrates the kitchen and family room, creating a vibrant and inviting atmosphere for gatherings and daily living. The kitchen is a standout, boasting stainless steel appliances, elegant granite countertops, and a generously sized island, making meal preparation a joy. The tile and wood laminate flooring throughout exude sophistication while ensuring easy maintenance. For added convenience, this home features dual sinks in one of the bathrooms and a large walk-in closet, providing plenty of storage space. Inside, you will find an inside laundry room, making chores more manageable and organized. Step outside to the large, fully fenced yard, offering ample space and the perfect canvas for your dream pool or outdoor oasis. The potential for creating your private retreat is boundless. The Spring Ridge community is an added delight, offering a range of amenities including a clubhouse, party room with a kitchen, fitness center, playground, basketball court, and a junior Olympic-sized swimming pool. What is even more appealing is the remarkably low HOA fee, ensuring access to these facilities without breaking the bank. Located conveniently close to the Suncoast Parkway, commuting to both the Tampa Bay and Orlando areas becomes a breeze. This home is the perfect blend of modern living, convenience, and community amenities.
- Type:
- Single Family
- Sq.Ft.:
- 1,104
- Status:
- Active
- Beds:
- 3
- Lot size:
- 2.4 Acres
- Year built:
- 1968
- Baths:
- 1.00
- MLS#:
- W7869051
- Subdivision:
- Potterfield Garden Ac
ADDITIONAL INFORMATION
Welcome to this beautifully renovated 3-bedroom home in Brooksville, FL, situated on a generous 2.4-acre lot zoned for agricultural use. This property offers over 1,100 square feet of living space, with a total of 1,588 square feet under roof. The roof and AC were replaced in 2019, ensuring comfort and peace of mind for years to come. In 2023, the house underwent a complete remodel, further enhancing its charm and appeal. As you enter the home, you'll be welcomed by a spacious living room filled with natural light, featuring 24" ceramic tile throughout. A large passthrough opens into the fully renovated kitchen, which boasts beautiful cabinetry, stainless steel appliances, and granite countertops. Adjacent to the kitchen is a sizable dining area, perfect for family gatherings. The three bedrooms are generously sized, each with large windows that let in plenty of natural light. Outside, a spacious covered porch provides a peaceful space to enjoy the views of your cleared 2.4-acre lot, perfect for accommodating horses, chickens, or other homestead dreams. Off to the side of the porch, you’ll find a practical outdoor laundry room and additional storage space. Upgraded electrical panels, both inside and out, ensure safety and efficiency. A standout feature of this property is the absence of HOA or CDD fees, offering you greater freedom. Whether you're looking for a family home, a serene retirement retreat, or a solid investment opportunity, this Brooksville gem is not to be missed.
- Type:
- Other
- Sq.Ft.:
- 1,800
- Status:
- Active
- Beds:
- 3
- Lot size:
- 0.16 Acres
- Year built:
- 2003
- Baths:
- 2.00
- MLS#:
- TB8310888
- Subdivision:
- Brookridge Comm
ADDITIONAL INFORMATION
Welcome to this beautifully appointed 3-bedroom, 2-bath Palm Harbor manufactured home located in the 55+ Brookridge Community. Quality built home with 6 inch exterior and 4 inch interior walls. New AC in 2022, New Roof in 2022, luxury vinyl plank flooring with upgraded cushioned underlayment throughout, expansive screened-in lanai, soaring cathedral ceilings and a custom kitchen with pantry and lower cabinet slide out shelving, wine glass rack, and many other convenience features. Step outside to a paver patio complete with a barbecue area. The master suite offers a large flex area—great for a changing room or exercise space! The master bath features a stunning custom tile shower. With a double-wide parking area, this home is a true gem. Enjoy amenities like heated pool, tennis, golf course, shuffleboard, community center and lots more, all this with low HOA fees and you own the land! Don't miss your chance to own this delightful retreat! BIRD HOUSES DO NOT CONVEY
$385,990
7639 Rome Lane Brooksville, FL 34613
- Type:
- Single Family
- Sq.Ft.:
- 2,605
- Status:
- Active
- Beds:
- 5
- Lot size:
- 0.18 Acres
- Year built:
- 2024
- Baths:
- 3.00
- MLS#:
- 2241177
- Subdivision:
- North Weekiwachee
ADDITIONAL INFORMATION
Elevate your lifestyle in this two-story home boasting 5 bedrooms and 3 bathrooms. The thoughtful design provides a perfect balance of functionality and style. The kitchen boasts a center island and stainless-steel Range, Refrigerator, Microwave and Built-in dishwasher. The well-designed layout provides privacy with 5 bedrooms while the 3 bathrooms showcase modern amenities. The primary bedroom has an ensuite bathroom and walk-in closets. Laundry room comes complete with washer and dryer. With ample room for entertaining, welcome to a home where each story unfold to reveal the perfect blend of architectural elegance and practical living spaces. Smart home features, with our 'Home is Connected' technology enhance convenience. Pictures, photographs, colors, features, and sizes are for illustration purposes only and will vary from the homes as built. Home and community information including pricing, included features, terms, availability and amenities are subject to change and prior sale at any time without notice or obligation. CRC057592.
$385,990
7639 Rome Lane Brooksville, FL 34613
- Type:
- Single Family
- Sq.Ft.:
- 2,605
- Status:
- Active
- Beds:
- 5
- Lot size:
- 0.16 Acres
- Year built:
- 2024
- Baths:
- 3.00
- MLS#:
- OM687372
- Subdivision:
- Waterford
ADDITIONAL INFORMATION
One or more photo(s) has been virtually staged. Under Construction. Elevate your lifestyle in this two-story home boasting 5 bedrooms and 3 bathrooms. The thoughtful design provides a perfect balance of functionality and style. The kitchen boasts a center island and stainless-steel range, refrigerator, microwave, and built-in dishwasher. The well-designed layout provides privacy with 5 bedrooms, while the 3 bathrooms showcase modern amenities. The primary bedroom has an ensuite bathroom and walk-in closets. The laundry room comes complete with a washer and dryer. With ample room for entertaining, welcome to a home where each story unfolds to reveal the perfect blend of architectural elegance and practical living spaces. The state-of-the-art technology enhances convenience within the home. Pictures, photographs, colors, features, and sizes are for illustration purposes only and will vary from the homes as built. Home and community information including pricing, included features, terms, availability and amenities are subject to change and prior sale at any time without notice or obligation. CRC057592.
- Type:
- Other
- Sq.Ft.:
- 2,046
- Status:
- Active
- Beds:
- 3
- Lot size:
- 0.25 Acres
- Year built:
- 2008
- Baths:
- 2.00
- MLS#:
- W7868964
- Subdivision:
- Glen Lakes Ph 1
ADDITIONAL INFORMATION
WELCOME TO YOUR DREAM OASIS IN THE PRIVATE GATED COMMUNITY OF GLENLAKES. GLENLAKES IS NESTLED IN ONE OF FLORIDA'S MOST PRISTINE LANDSCAPES. LOCATED JUST THREE MILES NORTH OF CRYSTAL CLEAR SPRING WATERS OF THE WEEKI WACHEE RIVER, GLENLAKES IS SURROUNDED BY GULF BEACHES TO THE WEST AS WELL AS SPRING FED LAKES, RIVERS & MILES OF STATE OWNED NATURE PRESERVES. GLENLAKES OFFERS A VIBRANT CLUB LIFESTYLE CENTERED ON A SPECTACULAR 35,000 SQ FT CLUBHOUSE WITH POOL, TENNIS COURTS, PICKLEBALL COURTS, FITNESS ROOM, RESTAURANT & AN ARRAY OF SOCIAL ACTIVITIES. STEP INTO THIS IMMACULATE 3-BEDROOM, 2 BATHROOMS TO DISCOVER SOARING 14 FT CEILINGS WITH 6 IN CROWN MOLDING THAT CREATES AN AIRY AMBIANCE THROUGHOUT. GOURMET KITCHEN FEATURES WOOD CABINETS, GRANITE COUNTERTOPS WITH AN OVERSIZED ISLAND FOR ENTERTAINING. THIS IMMACULATE HOME BOASTS CUSTOM PLANTATION SHUTTERS, HIGH END LAMINATE FLOORING IN GUEST ROOMS, CERAMIC TILE THROUGHOUT! SPECTRUM CABLE TV & HIGH SPEED INTERNET IS INCLUDED IN YOUR HOA DUES. THIS IMMACULATE HOME OFFERS BOTH LUXURY & CONVENIENCE IN A SERENE GOLF COMMUNITY. DON'T MISS THE CHANCE TO MAKE THIS STUNNING PROPERTY YOUR OWN. SCHEDULE A VIEWING TODAY!
- Type:
- Manufactured Home
- Sq.Ft.:
- 1,432
- Status:
- Active
- Beds:
- 2
- Lot size:
- 0.17 Acres
- Year built:
- 1985
- Baths:
- 2.00
- MLS#:
- 2241161
- Subdivision:
- Brookridge Comm Unit 1
ADDITIONAL INFORMATION
1985 2 bedroom 2 full bath. Absolutely gorgeous golf course home with lots of upgrades. Lots of spaces with lots of views of the golf course. Fireplace in the living room, master bathroom completely remodeled with a stall shower. Beautiful screened porch that looks at the golf course with a wet bar. Great location close to gate and the club house , this house is move in ready, come and enjoy brookridge in style
- Type:
- Single Family
- Sq.Ft.:
- 2,036
- Status:
- Active
- Beds:
- 3
- Lot size:
- 0.46 Acres
- Year built:
- 2006
- Baths:
- 2.00
- MLS#:
- W7868986
- Subdivision:
- Royal Highlands
ADDITIONAL INFORMATION
Welcome to 10427 Gypsy Avenue, a captivating residence located in the serene Royal Highlands area. This home boasts a spacious .46 acre lot that offers a tranquil and private woodland backdrop, perfect for those who cherish privacy and nature. The exterior greets you with a stately presence exemplified by the elegant pillars and a 3 car garage that lends ample space for vehicles and storage. The generous driveway leads to a welcoming front entrance that sets the stage for the rest of the home. Stepping inside, the home unveils a commodious open floor plan that seamlessly connects living spaces. The high ceilings further enhance the atmosphere, creating an airy and expansive feel throughout. The heart of the home, the kitchen, features granite counter tops that displays both beauty and durability. The kitchen space is thoughtfully designed, with a layout that includes an eat-in area and a separate formal dining space, perfect for intimate meals or hosting dinner parties. Tile flooring runs throughout the house, uniting the living areas with a cohesive and elegant touch, and also ensures ease of maintenance. The home is crafted with comfort in mind, evidenced by the inclusion of a new A/C system to provide a cool retreat from the Florida warmth. An indoor laundry room adds to the convenience, ensuring chores are handled with ease.While the interior & exterior may benefit from some fresh paint, it presents a splendid canvas for the new owners to inject their personal style and restore its original luster.Sliding doors open to reveal a massive screened back patio, an idyllic setting for relaxation and entertainment shielded from the elements. This space serves as a tranquil oasis, inviting you to enjoy the lush green surroundings in comfort.Offered at a price that reflects its immense potential, this property provides a rare opportunity for those looking to imbue a personal touch in a home that's poised for shine and perfection.Experience a home that offers space, privacy, in an area known for its laid-back lifestyle, spacious lots and convenient location!
- Type:
- Other
- Sq.Ft.:
- 1,736
- Status:
- Active
- Beds:
- 3
- Lot size:
- 0.17 Acres
- Year built:
- 2021
- Baths:
- 3.00
- MLS#:
- W7868981
- Subdivision:
- Brookridge Comm
ADDITIONAL INFORMATION
Newer 2021, Modern Double Wide Manufactured Home on its own lot -yes, you own both the home and land beneath it. This home is located in the Desirable 55+ Golf Community of "Brookridge Country Club and Golf Association" in Brooksville, Florida. This Beautiful Corner Lot Home offers 3 bedrooms, 3-bathrooms, Vaulted Ceilings, Crown Molding, Plantation Shutters, Split Floor plan with over 1700 square feet of living space. This home was built in 2021 by Nobility Homes and also includes valuable upgrades including a spacious elevated covered screened-in porch that offers entry to the home through sliding glass doors, a spacious concrete pad that can accommodate up to four plus vehicles comfortably. Additionally, they included a versatile storage shed (9x7) with a window, which can also be used as an office or utility shed, all designed for comfort and convenience. This home offers a spacious, modern split floor plan providing both modern style and privacy. There are two primary bedroom suites with their own private bathrooms, perfect for visiting guests or an in-law suite, for a parent or friend. The vaulted ceilings with crown molding throughout the home offers a modern elegant touch. There are two Living Rooms or perhaps you enjoy a Formal Living Room and Casual Family room, either works well in this home. The screened in porch is 17x10 perfect for enjoying the cooler fall weather over a cup of coffee. The porch has stairs that lead to the carport for added convenience. This is an HOA Community with a mandatory $50 a month Fee. This community offers several amenities including a Community Club House, Pool, Golf, Tennis, Pickle-ball to name a few. With so many activities happening in this community, if you're bored it's your own fault. Just imagine cruising on your golf cart, heading to a game of pickle ball or tennis, then enjoying a swim at the clubhouse while socializing with friends and catching up on the latest. All this for a mandatory $50 a month-truly the best $50 you'll ever spend. Let's not forget the added Security of a guard at the front gate. This ensures that only residents and approved visitors are allowed into this community. Please note the mailbox can be placed on either Brookridge blvd or Adobe Street for added flexibility as this is a corner lot (it's currently on Brookridge). Don't miss out on this chance to own this beautiful, newer three year old home in this amazing active 55+ community! Don't delay-Call me today to schedule your showing. I'd love to help make this home yours! One more area of importance to cover, let’s talk about the location. You’ve got two hospitals within 5 miles—Tampa General and HCA Oak Hill—and you’re less than 2 miles from the Suncoast Parkway, which will take you straight to Tampa in about 50 minutes, putting you at Tampa International Airport. Plus, you’re just minutes away from all the essentials: Walmart, Sam’s Club, BJ’s, a movie theater, shopping centers, and doctors’ offices. Everything is conveniently close, yet you’re far enough in to enjoy the peace and quiet, undisturbed by the hustle and bustle these areas bring. Again, don’t miss out on this opportunity, Call me today.
- Type:
- Single Family
- Sq.Ft.:
- 2,848
- Status:
- Active
- Beds:
- 4
- Lot size:
- 0.38 Acres
- Year built:
- 1995
- Baths:
- 3.00
- MLS#:
- W7868772
- Subdivision:
- Glen Lakes Ph 1
ADDITIONAL INFORMATION
THIS HOME HAS IT ALL!! INCREDIBLE GOLF COURSE and LAKE VIEWS from this large SALTWATER POOL HOME on over a 1/3rd of an acre on the golf course in the highly-desired, gated community for Glen Lakes Country Club!! Views of the 12th green, 16th green, AND the 17th fairway...rare golf course views! NEW ROOF 2022! Brand NEW AC 2024!! 4 bedrooms + office/den + 3 full bathrooms + 3 car-garage + PRIVATE POOL and covered lanai (28x10) + formal living room + large family room + formal dining room + breakfast nook!! With 2,848 sq ft of living space and 3,970 total...there is no shortage of space in this beautiful home!! The high ceilings, open floor plan, large glass sliders, large windows, and extra transom windows which let in a lot of natural light make this home feel spacious, light and bright, comfortable and cheery!! Relax on your covered lanai, swim and cool off in your private pool, and enjoy the beautiful views! No neighbors right up on the back of you with tall hedges on the side...so no neighbors to look at and no one to look at you...feels very private!! The kitchen offers a tremendous about of cabinets for storage, a butcher block island, breakfast bar, and is open to the breakfast nook and family room!! The family room has a stunning, unique, floor-to-ceiling mitered window teasing you with the views of the green, manicured golf course and landscaping! The split floor plan offers privacy for the master suite! The master has double glass sliders to the pool/lanai and an ensuite bathroom with dual vanities and sinks, soaking tub, separate walk-in shower, and private toilet room! The second bathroom offers duals sinks and a tub/shower combo. The 3rd bathroom doubles as a pool bath with access to the pool/lanai and has a walk-in shower! The 2nd, 3rd, and 4th bedrooms are spacious! Crown molding throughout! The pool area comes with a summer kitchen for entertaining your family, friends, and neighbors! Irrigation well - saves on your water bill! NO FLOOD. This is one of the rare homes in Glen Lakes that does not require you to be a social member and for you to pay the social membership fees; however, the membership offers you great amenities...the option though is yours! The 18-hole, 6,782 yard championship course is the crown jewel of GlenLakes. Ron Garl designed golf course, ranked number 19 out of 550 courses in Florida by customer reviews on Golf Now! The IMPRESSIVE Clubhouse has a full restaurant & the 19th Hole Grill & Bar!! GlenLakes has been named a “Top 50 Community” by Where to Retire and Ideal-Living magazines and is gated with a 24/7 gate guard. Drive your golf cart to any of the amenities...fitness center, tennis and pickle-ball courts, the beautiful community pool and jacuzzi overlooking the lake, the clubhouse, card/game rooms, billiards room, yoga/exercise room, library, restaurant, Bar & Grill, dog park, playground, Veteran's Memorial, or to meet with any of the hundred + clubs in the community you are encouraged to join. Enjoy sunsets at Pine Island, boating, fishing, kayaking, swimming. 1 hour to Tampa! HOA fee INCLUDES internet and cable...makes it very affordable!
- Type:
- Single Family
- Sq.Ft.:
- 2,383
- Status:
- Active
- Beds:
- 3
- Lot size:
- 0.22 Acres
- Year built:
- 2000
- Baths:
- 2.00
- MLS#:
- 2241068
- Subdivision:
- Glen Lakes Ph 1 Un 6b
ADDITIONAL INFORMATION
Come enjoy the good life in beautiful Glen Lakes where luxury meets the wildlife, surrounded by state owned 85,000 acre nature conservancy. Glen Lakes is a private security gated community. The home is loaded with natural light and views of the forest from your private back yard setting. Open concept overlooks the spa caged oversized lanai. Enjoy the wilderness views throughout your Addison built Osprey model. Two sided gas fireplace separates the breakfast nook with patio slider door. This home features recently updated open concept kitchen with beautiful black granite counters slate stainless appliances, and oversized breakfast bar. The great room is complete with a triple slider patio door. The outdoor entertaining lanai is complete with an inground heated spa which is sure to please. The master suite has another sliding patio door, which offers easy access to heated spa to unwind before you retire for the night. Recently remodeled master bath with oversized walk-in shower, Twin sink vanity and an oversized walk-in closet are a plus. the 3rd bedroom is currently used as a den with a large walk-in closet and beautiful double glass French door entry. The 2+ garage has an additional side entry golf cart garage door. Our clubhouse features a beautiful ballroom, restaurant, bar room which many consider the best in the county. There are many amenities including pool, fitness center, billiards, pickle ball, tennis, golf and numerous clubs. Social memberships are required with this home. All of these great features and less than an hour to the Tampa (TPA) airport.
- Type:
- Single Family
- Sq.Ft.:
- 2,496
- Status:
- Active
- Beds:
- 3
- Lot size:
- 0.34 Acres
- Year built:
- 1996
- Baths:
- 2.00
- MLS#:
- W7868454
- Subdivision:
- Glen Lakes Ph 1
ADDITIONAL INFORMATION
BEST GOLF COURSE VIEWS in the highly-desired, gated, Glen Lakes Golf & Country Club -- looking out over the 12th and 16th green, AND the 17th fairway! Spend your days relaxing on your lanai looking out over the award-winning golf course and pond in the distance!! This beautiful, large home (2,496 sq ft living; 3813 total) offers 3 bedrooms + 2 bathrooms + a 3-car garage + formal living room + family room + formal dining room + breakfast nook + large covered and screened lanai (34x13) with brick pavers and an in-ground spa (just big enough to cool off or heat it up and relax, but not have to do much to maintain it)...all this is set on the golf course with amazing golf course and pond views!! The home offers an open floor plan with high ceilings, large glass sliders, large windows everywhere that let in a lot of natural light and make this home feel light, bright, and spacious! Crown molding, Plantation Shutters, ceramic tiles...lots of upgrades!! The kitchen has been upgraded with granite countertops, white cabinets, large breakfast bar for additional seating, newer stainless steel appliances, ceramic tile floors...and is open to the breakfast nook and large family room (21x17) with beautiful golf course views through the mitered glass windows in the breakfast nook!! The family room has transom windows and a cozy gas fireplace! All these features make the some FEEL truly comfortable. The formal dining room and living room (24x21) greet your guests with large glass sliders and golf course views! The home is uniquely designed to look expansively wide giving you a sense of a large home with more width on the golf course! You'll understand when you walk in!! The split floor plan offers privacy to the master suite! The master is spacious (28x12) with glass sliders to the outside lanai, beautiful plantations shutters, two walk-in closets, remodeled and upgraded granite countertops, dual sinks, and real wood cabinets. It offers a separate soaking tub and large walk-in shower with private toilet room. The second bathroom is upgraded with granite counter tops and dual sinks with a shower, tub combo. The second and third bedrooms are spacious, as well. The laundry room has upper cabinets for extra storage, a laundry sink with vanity, and a beautiful window to let in the natural light. This is one of the rare homes in Glen Lakes that does not require you to be a social member and you to pay social membership fees; however, the membership offers you great amenities...the option though is yours! The 18-hole, 6,782 yard championship course is the crown jewel of GlenLakes. Ron Garl designed golf course, ranked number 19 out of 550 courses in Florida by customer reviews on Golf Now! The IMPRESSIVE Clubhouse has a full restaurant & the 19th Hole Grill & Bar!! GlenLakes has been named a “Top 50 Community” by Where to Retire and Ideal-Living magazines and is gated with a 24/7 gate guard. Drive your golf cart to any of the amenities...fitness center, tennis and pickle-ball courts, the beautiful community pool and jacuzzi overlooking the lake, the clubhouse, card/game rooms, billiards room, yoga/exercise room, library, restaurant, Bar & Grill, dog park, playground, Veteran's Memorial, or to meet with any of the hundred + clubs in the community you are encouraged to join. Enjoy sunsets at Pine Island, boating, fishing, kayaking, swimming. 1 hour to Tampa! Newer Roof 2017. AC 2011. HOA fee INCLUDES internet and cable...makes it very affordable!
- Type:
- Single Family
- Sq.Ft.:
- 2,410
- Status:
- Active
- Beds:
- 3
- Lot size:
- 0.16 Acres
- Year built:
- 2006
- Baths:
- 3.00
- MLS#:
- U8253636
- Subdivision:
- Spring Ridge
ADDITIONAL INFORMATION
Searching for a stunning, lovingly maintained home? Look no further than this beautiful 3-bedroom, 3-bath split-plan residence with a NEW ROOF (2022)/HVAC (2024)in the highly coveted Spring Ridge community. Perfectly situated just minutes from a variety of dining, shopping, and entertainment options, this home is ideal for those who want to experience the best the area has to provide. The dining room is perfect for hosting dinner parties or enjoying intimate meals, while the breakfast nook offers a cozy spot for a quick bite or morning coffee. The spacious family and living rooms provide ample space for relaxation, and the study offers a quiet retreat for working from home or reading. Upstairs, a comfortable lounge area awaits—perfect for movie nights, gaming, or spending quality time with loved ones. When it's time to unwind, the back patio lounge area provides an ideal spot to relax. Plus, with access to the community pool and fitness center, you'll have everything you need to stay fit, healthy, and happy. Don't miss out—schedule a showing today and discover why this home is the perfect place to make your own!
- Type:
- Single Family
- Sq.Ft.:
- 2,031
- Status:
- Active
- Beds:
- 3
- Lot size:
- 0.31 Acres
- Year built:
- 1994
- Baths:
- 2.00
- MLS#:
- W7868799
- Subdivision:
- Glen Lakes Ph 1
ADDITIONAL INFORMATION
One or more photo(s) has been virtually staged. WELCOME TO PARADISE! THIS 3 BEDROOM, 2 BATH, 2 CAR GARAGE IN PRETIGIOUS GLENLAKES GATED COMMUNITY! THIS HOME BOASTS HIGH CEILINGS W/CROWN MOLDING IN THE GREAT ROOM, ALL NEW APPLIANCES 2022, QUARTZ COUNTERTOPS 2022, WATER HEATER 2022, ROOF REPLACED 2010 W/ 30 YR OWENS CORNING DIMENSIONAL SHINGLES, AC REPLACED 2010, CENTRAL VAC REPLACED 2022, NEW IRRIGATION WELL 2024, NEW GUTTERS, NEW LANDSCAPING & CURBING, NEW VANITIES W/ GRANITE TOPS , NEWLY INSTALLED PAVER DRIVEWAY & REAR PATIO. THE SPLIT FLOORPLAN GIVES THE MOST PRIVACY WHEN GUESTS STAY. WALK IN CLOSETS IN THE PRIMARY BEDROOM , BOTH GUEST ROOMS HAVE OVERSIZED CLOSETS. AC HAS BEEN ADDED TO THE BONUS ROOM FOR ADDTIONAL LIVING SPACE, & SO MUCH MORE!!! SPECTRUM CABLE TV & HIGH SPEED INTERNET INCLUDED IN YOUR HOA DUES. SOCIAL MEMEBERSHIP IS "NOT" MANDATORY FOR THIS HOME BUT IS AVAILABLE. THIS IMMACULATE HOME IS A MUST SEE!!!
Andrea Conner, License #BK3437731, Xome Inc., License #1043756, [email protected], 844-400-9663, 750 State Highway 121 Bypass, Suite 100, Lewisville, TX 75067

Listing information Copyright 2024 Hernando County Information Services and Hernando County Association of REALTORS®. The information being provided is for consumers’ personal, non-commercial use and will not be used for any purpose other than to identify prospective properties consumers may be interested in purchasing. The data relating to real estate for sale on this web site comes in part from the IDX Program of the Hernando County Information Services and Hernando County Association of REALTORS®. Real estate listings held by brokerage firms other than Xome Inc. are governed by MLS Rules and Regulations and detailed information about them includes the name of the listing companies.

Brooksville Real Estate
The median home value in Brooksville, FL is $348,100. This is higher than the county median home value of $318,600. The national median home value is $338,100. The average price of homes sold in Brooksville, FL is $348,100. Approximately 67.45% of Brooksville homes are owned, compared to 12.02% rented, while 20.53% are vacant. Brooksville real estate listings include condos, townhomes, and single family homes for sale. Commercial properties are also available. If you see a property you’re interested in, contact a Brooksville real estate agent to arrange a tour today!
Brooksville, Florida 34613 has a population of 7,257. Brooksville 34613 is less family-centric than the surrounding county with 12.27% of the households containing married families with children. The county average for households married with children is 22.09%.
The median household income in Brooksville, Florida 34613 is $51,277. The median household income for the surrounding county is $53,301 compared to the national median of $69,021. The median age of people living in Brooksville 34613 is 59.1 years.
Brooksville Weather
The average high temperature in July is 90.8 degrees, with an average low temperature in January of 45.4 degrees. The average rainfall is approximately 52.5 inches per year, with 0 inches of snow per year.
